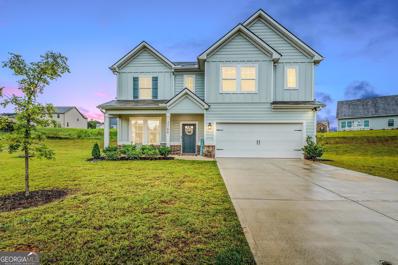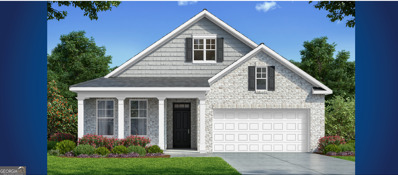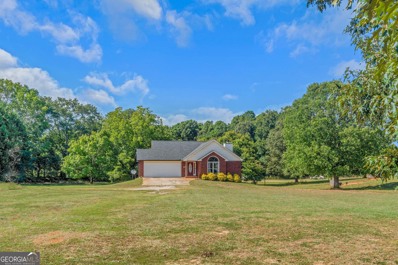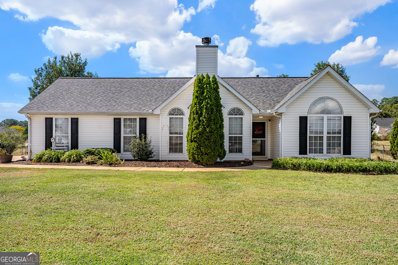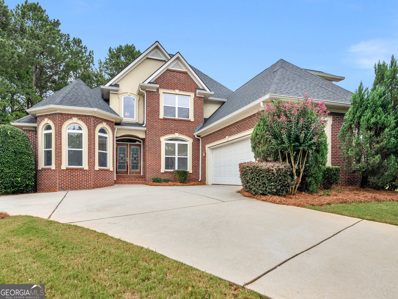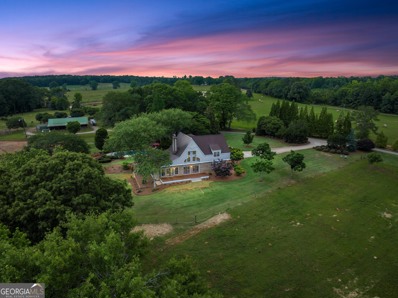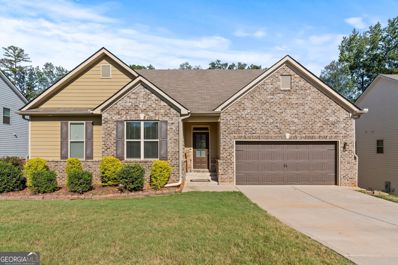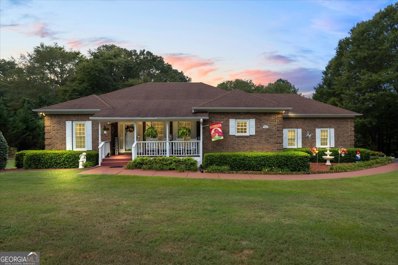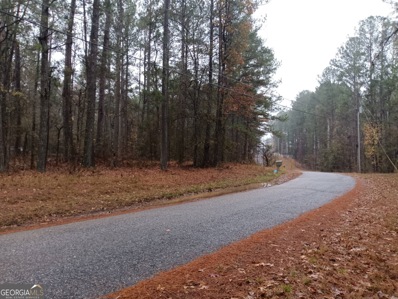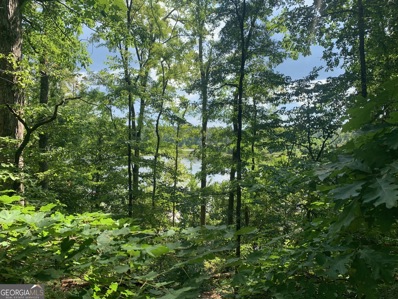Locust Grove GA Homes for Rent
- Type:
- Single Family
- Sq.Ft.:
- 2,281
- Status:
- Active
- Beds:
- 4
- Lot size:
- 0.15 Acres
- Year built:
- 2019
- Baths:
- 3.00
- MLS#:
- 10377887
- Subdivision:
- Grove Village
ADDITIONAL INFORMATION
This all electric Capshaw resale is just 6 years old! It is a 4 bedroom, 2.5 bath home finished in classic style! Matching cabinets and solid counters in the kitchen and baths. There is a tiled backsplash in the kitchen as well as a custom tile tub surround in the primary bath. The natural light the home offers is amazing. The kitchen has more than enough countertop, cabinet, & storage space. Your corner brick fireplace sets off the living area just right, plus you have a separate dining room! Upstairs are the bedrooms, full baths, and laundry. The large, primary bedroom is complete with a walk in closet and vaulted ceiling. The bath has a nice soaking tub, double vanities, separate shower, and a water closet. This is a very open and airy floor plan. You'll just love it!! This wonderful home is just minutes to Tanger Outlets, I75, & close to just about everything you may need or want! To help visualize this home's floorplan and to highlight it's potential, virtual furnishings may have been added to photos found in this listing.
- Type:
- Single Family
- Sq.Ft.:
- 4,008
- Status:
- Active
- Beds:
- 5
- Year built:
- 2024
- Baths:
- 4.00
- MLS#:
- 7455745
- Subdivision:
- Kingston
ADDITIONAL INFORMATION
Welcome to Kingston located in Locust Grove built by DRB Homes an exclusive GATED community with AMENITIES (currently under construction) and excellent access to interstate 75, shopping centers, and restaurants. In this stunning community with spacious homesites we proudly present to you the POPULAR Clarity floorplan. Boasting over 4000 square feet of meticulously designed living space with 5 bedrooms and 4 full bathrooms this expansive home leaves nothing to be desired. This home combines style and functionality for modern living. Step into the elegance of this homes formal living and dining rooms designed for sophisticated entertaining and refined gatherings. The heart of the home is a gourmet kitchen featuring stainless steel appliances which include a stainless vent hood, gas cooktop, wall oven, and built in microwave. Quartz countertops are included as well as a large center island and beautiful 42-inch cabinets. The kitchen flows seamlessly into a spacious family room complete with a fireplace, and there is also a private guest suite with a full bathroom on the main level. The crown jewel of the home is the expansive primary suite, a true retreat that includes a private sitting area. The en-suite bathroom is designed with luxury in mind featuring a soaking tub, large walk-in shower and dual vanities. Each of the additional four bedrooms are generously sized with easy access to well-appointed bathrooms. There are to many details to list!!! Come discover the DRB DIFFERENCE!!! Photos are stock photos and not photos of the actual home.
- Type:
- Single Family
- Sq.Ft.:
- 4,008
- Status:
- Active
- Beds:
- 5
- Year built:
- 2024
- Baths:
- 4.00
- MLS#:
- 10377604
- Subdivision:
- Kingston
ADDITIONAL INFORMATION
Welcome to Kingston located in Locust Grove built by DRB Homes an exclusive GATED community with AMENITIES (currently under construction) and excellent access to interstate 75, shopping centers, and restaurants. In this stunning community with spacious homesites we proudly present to you the POPULAR Clarity floorplan. Boasting over 4000 square feet of meticulously designed living space with 5 bedrooms and 4 full bathrooms this expansive home leaves nothing to be desired. This home combines style and functionality for modern living. Step into the elegance of this homes formal living and dining rooms designed for sophisticated entertaining and refined gatherings. The heart of the home is a gourmet kitchen featuring stainless steel appliances which include a stainless vent hood, gas cooktop, wall oven, and built in microwave. Quartz countertops are included as well as a large center island and beautiful 42 inch cabinets. The kitchen flows seamlessly into a spacious family room complete with a fireplace, and there is also a private guest suite with a full bathroom on the main level. The crown jewel of the home is the expansive primary suite, a true retreat that includes a private sitting area. The en-suite bathroom is designed with luxury in mind featuring a soaking tub, large walk-in shower and dual vanities. Each of the additional four bedrooms are generously sized with easy access to well-appointed bathrooms. There are to many details to list!!! Come discover the DRB DIFFERENCE!!! Photos are stock photos and not photos of the actual home.
- Type:
- Single Family
- Sq.Ft.:
- 2,860
- Status:
- Active
- Beds:
- 4
- Lot size:
- 0.25 Acres
- Year built:
- 2023
- Baths:
- 4.00
- MLS#:
- 10376497
- Subdivision:
- Berkeley Lakes
ADDITIONAL INFORMATION
WELCOME HOME to this STUNNING 4 Bedroom 3.5 Bath featuring an amazing open floor plan designed for flexibility and functionality. This Beautiful home is nestled on a Cul De Sac lot. The amazing floor plan features tons of natural lighting and openness you will feel right at home. Beautiful coffered ceilings adorn the separate dining room looking into the spacious family room. The custom executive trim drapes the entryway & formal dining room. WOW that's all YOU can say about the kitchen that offers an oversized island, quartz countertops, and stainless-steel appliances flowing right into the family area... Great for entertaining or family time. Head on upstairs where you will find the oversized primary suite En-Suite featuring a separate shower & soaking tub, double vanities, and ample space. The 3 additional bedrooms offer a bathroom attached to each room. This one is A Must See!! BACKYARD IS MUCH BIGGER THAN APPEARS!!! The current seller only fenced in a small portion. 100% Financing Avaible!!! Call TODAY!!
- Type:
- Single Family
- Sq.Ft.:
- 3,481
- Status:
- Active
- Beds:
- 5
- Lot size:
- 0.3 Acres
- Year built:
- 2024
- Baths:
- 5.00
- MLS#:
- 7454698
- Subdivision:
- Bridle Creek
ADDITIONAL INFORMATION
TENNIS COMMUNITY, MINUTES FROM I-75, DINING & SHOPPING AT TANGER OUTLETS, UNBEATABLE VALUE! SPECIAL FINANCING, CALL TODAY TO LEARN MORE. THE MANSFIELD with a COVERED REAR PORCH and an included irrigation system. This plan offers a 3-car garage and the extra space you want. And you will never be too far from home with Home Is Connected. Your new home is built with an industry leading suite of smart home products that keep you connected with the people and place you value most. Open the door to formal living and dining, perfect for hosting. The central kitchen boasts and island and opens to a spacious breakfast area and family room. A guest bedroom with full bath offers the perfect retreat for visitors on the main level, plus there is a convenient powder room. Upstairs includes a versatile loft for recreation, media room or extra casual living space, 3 large secondary bedrooms, plus a private bedroom suite with spa-like bath. Photos used for illustrative purposes and do not depict actual home.
- Type:
- Single Family
- Sq.Ft.:
- 2,616
- Status:
- Active
- Beds:
- 5
- Lot size:
- 0.25 Acres
- Year built:
- 2021
- Baths:
- 3.00
- MLS#:
- 10376108
- Subdivision:
- Grove Village
ADDITIONAL INFORMATION
Come tour the newest built home in this sought after gated community in Henry county! Just minutes away from I-75 and shopping galore including the Shoppes at Tanger Outlet. Fall in love with this 5 bedroom, 3 full bath corner lot beauty! The Hartsfield-Jackson International Airport is within a short drive and the city of Atlanta is less than an hour away! This well-cared for home is nicely appointed with a brick hearth wood burning fireplace in the family room, kitchen with granite counter tops, stainless steel appliances and a tiled backsplash. Equipped with two HVACs, two Water Heaters, LVP flooring on the main level, and all electric utilities, this brick-front home is intricately set with a sophisticated security system that comes with smart home controls and smart thermostat capabilities. You will love the large rooms throughout and the cozy, yet spacious upper level primary suite that has a huge walk-in closet, dual vanities with a garden tub and a separate shower in the suite bath. The amenities in the neighborhood include a basketball court and playground for your family and guests to enjoy. Set up your tour today!
- Type:
- Single Family
- Sq.Ft.:
- n/a
- Status:
- Active
- Beds:
- 5
- Lot size:
- 0.44 Acres
- Year built:
- 2020
- Baths:
- 3.00
- MLS#:
- 10376318
- Subdivision:
- Nine Oaks
ADDITIONAL INFORMATION
Seller is motivated. Make an Offer! A beautiful WEST FACING, 5 bedroom, 3 bathroom home in a gated community. Home is Vacant and Move in Ready. FRESH INTERIOR PAINT. The kitchen features stainless steel appliances, granite countertops & an oversized island. The large master bedroom on upstairs. Custom built walk-in closet in master bathroom. Storage is never an issue with walk-in closets in each room. A guest bedroom with a full bathroom on the main level ensures comfort and privacy for visitors or older people. Step outside to a covered back porch, ideal for relaxing or entertaining. Huge backyard. Big drive way for extra car parking space with side garage entry. Brand new Epoxy floor in the garage and Double Water Heaters. This home is just minutes away from Interstate Highway I-75. Located within minutes to Downtown Locust Grove, Tanger Outlet Mall, Local Shopping, Dining, Schools, and more! Don't miss it.... Submit your best offer.
- Type:
- Single Family
- Sq.Ft.:
- 2,572
- Status:
- Active
- Beds:
- 4
- Lot size:
- 0.3 Acres
- Year built:
- 2024
- Baths:
- 3.00
- MLS#:
- 10375267
- Subdivision:
- Oak Ridge Meadows
ADDITIONAL INFORMATION
Highly sought after Active Adult Community in rural Locust Grove close to shopping, hospitals and dining. Enjoy single-level living at its best! The Dover plan has an open concept design which features a central family room with spacious kitchen and quartz counter tops that leads to a real covered patio. Private bedroom suite offers a spa-like bath and generous closet. Enjoy spacious secondary bedrooms with adjoining bath, flex space, plus an incredible bonus room upstairs. This new home is built with an industry. leading suite of smart home products that keep you connected with the people and places you value most. Stock photos used for illustrative purposes and do not depict actual home.
- Type:
- Single Family
- Sq.Ft.:
- n/a
- Status:
- Active
- Beds:
- 4
- Lot size:
- 1.64 Acres
- Year built:
- 1998
- Baths:
- 3.00
- MLS#:
- 10375246
- Subdivision:
- NONE
ADDITIONAL INFORMATION
Sit in your living room and look out to the beautiful open pasture. Relax and enjoy a cup of coffee on you back deck or sit in your most comfortable chair and read a book next to your coffee bar. This house has all the room you need. The primary bedroom with ensuite is on the main floor along with an additional bed, bath, living room, kitchen and dining room. Down the stairs you go to a whole other house, with two additional bedrooms both with massive closets a full bath and a living room with a fireplace. Let this home be your sanctuary.
- Type:
- Single Family
- Sq.Ft.:
- 2,243
- Status:
- Active
- Beds:
- 3
- Lot size:
- 0.3 Acres
- Year built:
- 2024
- Baths:
- 3.00
- MLS#:
- 10375239
- Subdivision:
- Oak Ridge Meadows
ADDITIONAL INFORMATION
Oak Ridge Meadows - The Arlington Plan - Specifically tailored for those aged 55 and above, these new construction homes include lawn maintenance and have modern features like quartz countertops, stainless steel appliances, covered patios, bonus spaces and more. But what sets this community apart is that it maintains its neighborhood feel. Discover exceptional active adult living at Oak Ridge Meadows, our new community in Locust Grove, Georgia. This is what you've been waiting for, single-level living with low maintenance style that will allow you to enjoy all of the activities and comradery you desire at this stage in your life.
- Type:
- Single Family
- Sq.Ft.:
- 2,243
- Status:
- Active
- Beds:
- 3
- Lot size:
- 0.3 Acres
- Year built:
- 2024
- Baths:
- 3.00
- MLS#:
- 10375235
- Subdivision:
- Oak Ridge Meadows
ADDITIONAL INFORMATION
Oak Ridge Meadows - The Arlington Plan - Specifically tailored for those aged 55 and above, these new construction homes include lawn maintenance and have modern features like quartz countertops, stainless steel appliances, covered patios, bonus spaces and more. But what sets this community apart is that it maintains its neighborhood feel. Discover exceptional active adult living at Oak Ridge Meadows, our new community in Locust Grove, Georgia. This is what you've been waiting for, single-level living with low maintenance style that will allow you to enjoy all of the activities and comradery you desire at this stage in your life.
- Type:
- Single Family
- Sq.Ft.:
- 2,262
- Status:
- Active
- Beds:
- 4
- Lot size:
- 0.2 Acres
- Year built:
- 2024
- Baths:
- 3.00
- MLS#:
- 10374984
- Subdivision:
- Cedar Ridge @ Locust Grove Station
ADDITIONAL INFORMATION
SWIM COMMUNITY, MINUTES FROM I-75, DINING & SHOPPING AT TANGER OUTLETS. SPECIAL FINANCING, CALL TODAY FOR LOW-INTEREST RATE OPPORTUNITIES. The Belfort floorplan at Cedar Ridge at Locust Grove Station offers 4 bedrooms and 2 full baths plus a powder room covering approx. 2,262 sq ft. The 2-car garage ensures plenty of space for vehicles and storage. This two-story home will appeal to those looking for a primary suite on the main level. Through the foyer you'll be welcomed into a kitchen with a large center island. Stainless-steel appliances, granite countertops, a spacious pantry and ample counterspace to prep all come together seamlessly. The kitchen flows directly into the great room that offers adjacent space for casual dining, creating the perfect entertaining area for family and friends. The primary suite off the great room has an en suite bathroom with dual vanities, a separate soaking tub, shower and a large closet. The laundry room is tucked away behind the kitchen, directly across from the entrance to the garage, convenient when you need to drop clothes directly into the wash. Up the stairs is a carpeted secondary living area, perfect for a rec space or media room. An additional three bedrooms, each with ample closets, plus a full bathroom with two sinks complete this traditional design. And you will never be too far from home with Home Is Connected. Your new home is built with an industry leading suite of smart home products that keep you connected with the people and place you value most. Photos used for illustrative purposes and do not depict actual home.
- Type:
- Single Family
- Sq.Ft.:
- 1,820
- Status:
- Active
- Beds:
- 3
- Lot size:
- 0.66 Acres
- Year built:
- 1998
- Baths:
- 2.00
- MLS#:
- 10374756
- Subdivision:
- Barnes
ADDITIONAL INFORMATION
This home features a split bedroom plan with an updated kitchen and baths! When you walk into the foyer you will see vaulted ceilings and wood floors. To the right are the secondary bedrooms and bath, and to the left you will find the primary suite with an updated tile shower and granite counters. The laundry room is right outside the primary bedroom. The garage has been converted to a second family room with tile floors and built-in bookshelves. There is also a home office! Outside you will find a fully fenced backyard, shed, and patio.
- Type:
- Single Family
- Sq.Ft.:
- 1,334
- Status:
- Active
- Beds:
- 3
- Year built:
- 1992
- Baths:
- 1.00
- MLS#:
- 10376143
- Subdivision:
- Grove Creek
ADDITIONAL INFORMATION
This little gem has 3 bedrooms and 1 full bathroom. The garage is closed in and includes the laundry room and a large closet. This room can be used as an additional bedroom, office, playroom, craft room, den, gym, or whatever your heart desires. Seller believes the lot to be .25-.30 of an acre. HVAC was installed in 2022. The back patio has a new extended concrete pad and the shed remains with the property.
- Type:
- Townhouse
- Sq.Ft.:
- n/a
- Status:
- Active
- Beds:
- 3
- Year built:
- 2024
- Baths:
- 3.00
- MLS#:
- 10376286
- Subdivision:
- Greyson Parc
ADDITIONAL INFORMATION
New Home boast the latest styling of beautiful finishes Co The Cosmos Plan featuring 3 bedrooms 2.5 baths GRANITE countertops, STAINLESS STEEL Appliances white cabinets, gorgeous expansive kitchen, pantry and walk-in closets, and laundry room. Sidewalks and Streetlights! Hours 10:00 AM to 6:00 PM every day but Sunday, 11:00 AM to 6:00 PM. Ask about are current promotions with Our Participating Lender! Call today!
- Type:
- Single Family
- Sq.Ft.:
- 5,041
- Status:
- Active
- Beds:
- 6
- Lot size:
- 0.45 Acres
- Year built:
- 2006
- Baths:
- 4.00
- MLS#:
- 10373621
- Subdivision:
- Eagles Brooke
ADDITIONAL INFORMATION
This striking traditional brick home, nestled on a beautiful wooded lot, offers a luxury lifestyle at an extraordinary value in the highly desirable Eagle's Brooke community! The two-story entry foyer, warmly invites you into this delightfully comfortable home with so much natural light. The main level boasts vaulted ceilings and beautiful hardwood floors throughout. Relax and entertain family and friends with ease in the spacious great room featuring gas burning fireplace separate dining room seating 12+ guests. The kitchen, showcases plenty of cabinets, granite countertops, stainless appliances, separate wall oven with microwave & pantry. The kitchen seamlessly flows into the adjacent keeping room with secondary fireplace with gas logs, providing lots of welcoming space for family life. Sitting rooms also offers a granite built in desk perfect for study time for the kiddos. The deck off of the kitchen provides the perfect setting for al fresco dining & outdoor living. Conveniently located on the first floor, a generously sized owner's suite bedroom featuring walk-in his/her closets and the owner's bathroom with double vanities jetted tub and separate tile shower. Upstairs you will find 3 additional generously sized secondary bedrooms. The daylight terrace level with manufactured hardwood flooring throughout enhances this family home with a second family room, an in-law suite with granite countertop kitchen and full bath. Exercise and game room areas complete the terrace level. Located in one of the most desirable swim & gated communities, this home is the ideal place to raise a family and enjoy an unparalleled lifestyle of luxury, comfort and convenience!
- Type:
- Single Family
- Sq.Ft.:
- 2,721
- Status:
- Active
- Beds:
- 5
- Year built:
- 2024
- Baths:
- 4.00
- MLS#:
- 10373607
- Subdivision:
- Bridle Creek
ADDITIONAL INFORMATION
PRICE IMPROVEMENT!! New YEAR! New HOME!! 0 CLOSING COSTS, 2/1 BUYDOWN starting at 2.99% and APPLIANCE PACKAGE w/PREFERRED LENDER!! Beautiful TENNIS COMMUNITY, MINUTES FROM I-75, DINING & SHOPPING AT TANGER OUTLETS, UNBEATABLE VALUE! NEW CONSTRUCTION w/OWNERS SUITE on the MAIN! THE ELLE with a COVERED PATIO! This well desired and hard to find OWNERS SUITE on the MAIN offers an impressive island kitchen w/views to the family room, plus a flex room that could be a formal dining, formal living or a home office. Upstairs features 4 generous secondary bedrooms and a versatile loft that is perfect for a game room/movie room or an imaginative space for kids to play. Large Rear Covered Patio that's ready for your backyard Oasis; great for those backyard cookouts, reading a book or relaxing while enjoying the weather with rain or shine. New Construction with 2-10 Warranty. WELCOME HOME! Your new home is built with an industry leading suite of smart home products that keep you connected with the people and place you value most. Photos used for illustrative purposes and do not depict actual home.
- Type:
- Single Family
- Sq.Ft.:
- 2,183
- Status:
- Active
- Beds:
- 3
- Lot size:
- 0.5 Acres
- Year built:
- 2002
- Baths:
- 2.00
- MLS#:
- 10373446
- Subdivision:
- Wyckliffe
ADDITIONAL INFORMATION
NO HOA!! Newly Remodeled Ranch Home in Locust Grove Henry County Schools. Move In Ready! New Carpet in All Bedrooms, New Vanities in each Full Bathroom, New Paint Throughout, Laminate Flooring In Common Areas, and Updated Kitchen Cabinets! Split Bedroom Plan! Primary Suite Features Bay Window, Bathroom with Separate Tub/Shower, and Double Vanity. Cul-De-Sac Lot with Privacy Fenced Backyard. One Year Home Warranty Will Be Provided. All Buyers Must Be PreApproved with Lender or Provide Proof of Funds.
- Type:
- Farm
- Sq.Ft.:
- 3,919
- Status:
- Active
- Beds:
- 4
- Lot size:
- 10.66 Acres
- Year built:
- 1999
- Baths:
- 3.00
- MLS#:
- 10373429
- Subdivision:
- NONE
ADDITIONAL INFORMATION
Designed for those who seek serene country living without compromising on convenience... This impressive property is a masterpiece of design and craftsmanship; it is truly any homeowners dream with easy access to I-75! Entering this home you are greeted with rich hart pine flooring offering an open concept with an abundance of character! The owners suite is beaming with rustic elegance! You will fall in love with the tongue and groove vaulted ceiling, stone accent wall & private sunroom. Upstairs you will find 3 oversized bedrooms and a large bonus room over the garage perfect for your holiday storage or easily convert to a fifth bedroom! There is a finished daylight basement with an edgy western vibe just waiting on you to entertain! Also there is a small unfinished space for a workshop or additional storage. This home offers incredible views in every direction! Recently installed trex composite decking on the front porch overlooking acres of rolling farm land or relax under the covered brick patio surrounded by established landscaping with great views of the in-ground pool, arena & horse barn. Recent upgrades include a brand new standing seam metal roof, two new HVAC units, all new siding with a fresh coat of exterior paint, several new sets of french doors in the common area, interior paint & more. Equestrian amenities complete with a fully functional 10 + stall horse barn including a large birthing/mare & foal stall, hay storage, feed room, storage room, wash rack & a lighted riding arena with a sprinkler system! There are two pastures with run in sheds and the option of easily adding a third pasture with a few additional gates. A few more awesome features include: an extra large chicken coop with an outdoor run, a 50 amp RV hookup, large storage shed, artesian well, irrigation & a putting green! End your day gazing over the private pond at the gorgeous sunsets this property offers. Take a walk over the wooden bridge to a little island and enjoy the baby geese swimming around the fountain... tranquility at its best! Whether you're pursuing your equestrian passion or simply dreaming of serene country living, this property is sure to impress! This sale includes two parcels totaling 10.66 +/- acres. Seller currently obtaining survey to combine parcels. Call Jamie to make this beautiful farm your own!
- Type:
- Single Family
- Sq.Ft.:
- 2,348
- Status:
- Active
- Beds:
- 3
- Lot size:
- 0.29 Acres
- Year built:
- 2019
- Baths:
- 3.00
- MLS#:
- 10372751
- Subdivision:
- Cottage Grove
ADDITIONAL INFORMATION
WOW, this HARD to find ALMOST New Ranch with the master on main and a FULL Basement is NOW Available! Maintained exceptionally WELL, featuring a Beautiful custom wainscoting foyer leading to an oversized OPEN kitchen with sealed granite countertops, 42inch cabinetry with crown moulding, and a LARGE kitchen island for entertaining. All stainless kitchen appliances remain. The master bedroom suite has trey ceilings and leads to a spa like retreat including separate vanities, tiled shower and a custom garden tub. This home is energy efficient and qualifies for USDA. The FULL walk out basement is a blank canvas waiting on your design, it leads to a large private backyard! Don't MISS out on this highly sought after floor plan, it will NOT last long! Cozy up to the brick fireplace in the family room while admiring the private wooded view of your backyard. Call TODAY for a TOUR!!! Two mins from Tanger Outlets, two minutes from Walmart and a ton of restaurants and eateries are also very close! Downtown Atlanta and Hartsfield Jackson International Airport are both easily accessible from interstate 75 which is two minutes away!!
- Type:
- Single Family
- Sq.Ft.:
- 2,967
- Status:
- Active
- Beds:
- 3
- Lot size:
- 5.73 Acres
- Year built:
- 1992
- Baths:
- 3.00
- MLS#:
- 10372843
- Subdivision:
- None
ADDITIONAL INFORMATION
Welcome home to this charming 4-sided brick ranch nestled in a serene setting on almost 6 acres of land. This custom built, well-maintained residence offers timeless charm and classic features. Step inside to discover high ceilings and an abundance of natural light that accentuates the spacious rooms throughout. The heart of the home is the oversized kitchen, featuring ample cabinet space and enough room to accommodate a table for 12-ideal for both everyday living and entertaining. The primary suite is a private retreat, set apart from the other bedrooms for added privacy. The finished walk-out basement is perfect for any hobby enthusiast, or could easily be converted into an in-law suite. Enjoy brisk mornings and cool evenings on the expansive screened-in back porch, which overlooks a lush grassy lawn and two generously sized outbuildings (that both have electricity run to them) with the backdrop of mature woods. The property spans 5.73 acres of cleared/wooded, private land, offering both tranquility and ample space for outdoor activities. The side-entry 2-car garage has oversized garage doors ensuring convenience for all your needs. The sellers are the original homeowners and are happy to share a wealth of information regarding all the unique features of the home and property. You can expect a drive time of less than 10 minutes to grocery, shopping and the Tanger Outlet. With I-75 being under 10 minutes away from this property, it is a commuter's dream. Be in downtown Locust Grove in 5 minutes or less, and only 32 miles from Atlanta's Hartsfield Jackson International Airport. Don't miss this opportunity to own a well-loved home with classic features, generous space and a picturesque setting.
- Type:
- Land
- Sq.Ft.:
- n/a
- Status:
- Active
- Beds:
- n/a
- Lot size:
- 9.44 Acres
- Baths:
- MLS#:
- 10370803
- Subdivision:
- None
ADDITIONAL INFORMATION
Back on the market due to previous buyer's financing falling through. Experience the perfect blend of tranquility and convenience on this 9.44-acre countryside retreat. Nestled on a quiet, secluded road, this expansive land parcel offers the peace and privacy of rural living while being just minutes away from shopping, dining, and easy interstate access. Whether you're dreaming of building a private sanctuary or a spacious family home, this location provides an ideal backdrop for your vision. Embrace the serene lifestyle with all the modern conveniences just a short drive away.
- Type:
- Land
- Sq.Ft.:
- n/a
- Status:
- Active
- Beds:
- n/a
- Lot size:
- 7.53 Acres
- Baths:
- MLS#:
- 10370093
- Subdivision:
- None
ADDITIONAL INFORMATION
Located "ON" Wolf Creek / Tussahaw Reservoir - 7.54 ac wooded track w/ great enjoyment of nature, water and tremendous privacy. Nice established area of Henry Co. Easy slope for basement home w/ great view of lake fowl wildlife and lake tranquility. New mulched driveway to property.
- Type:
- Single Family
- Sq.Ft.:
- n/a
- Status:
- Active
- Beds:
- 5
- Lot size:
- 0.05 Acres
- Year built:
- 2004
- Baths:
- 4.00
- MLS#:
- 10367759
- Subdivision:
- Woodlandsheron
ADDITIONAL INFORMATION
WOW!GORGEOUS FULLY RENOVATED VERY SPACIOUS 2 STORY WITH 3 CAR GARAGE HOME*NO EXPENSE SPARED IN MAKING THIS THE ABSOLUTE MODEL HOME*NEW INTERIOR PAINT* NEW WHITE KITCHEN WITH TILED BACK-SPLASH, QUARTZ COUNTERTOPS & HIGH END STAINLESS STEEL APPLIANCES *ALL NEW BATHROOMS*ALL NEW UPGRADED LIGHT FIXTURES*ALL NEW FLOORING*VERY PRIVATE PARK LIKE BACKYARD*A MUST SEE!!!
- Type:
- Land
- Sq.Ft.:
- n/a
- Status:
- Active
- Beds:
- n/a
- Lot size:
- 15.53 Acres
- Baths:
- MLS#:
- 10367565
- Subdivision:
- None
ADDITIONAL INFORMATION
Magnificent lot for a great home OR subdivision. Water and sewer available nearby. In the growing area of Locust Grove. Flat / Rolling terrain. Really nice woods.

The data relating to real estate for sale on this web site comes in part from the Broker Reciprocity Program of Georgia MLS. Real estate listings held by brokerage firms other than this broker are marked with the Broker Reciprocity logo and detailed information about them includes the name of the listing brokers. The broker providing this data believes it to be correct but advises interested parties to confirm them before relying on them in a purchase decision. Copyright 2025 Georgia MLS. All rights reserved.
Price and Tax History when not sourced from FMLS are provided by public records. Mortgage Rates provided by Greenlight Mortgage. School information provided by GreatSchools.org. Drive Times provided by INRIX. Walk Scores provided by Walk Score®. Area Statistics provided by Sperling’s Best Places.
For technical issues regarding this website and/or listing search engine, please contact Xome Tech Support at 844-400-9663 or email us at [email protected].
License # 367751 Xome Inc. License # 65656
[email protected] 844-400-XOME (9663)
750 Highway 121 Bypass, Ste 100, Lewisville, TX 75067
Information is deemed reliable but is not guaranteed.
Locust Grove Real Estate
The median home value in Locust Grove, GA is $360,337. This is higher than the county median home value of $310,400. The national median home value is $338,100. The average price of homes sold in Locust Grove, GA is $360,337. Approximately 71.94% of Locust Grove homes are owned, compared to 18.31% rented, while 9.75% are vacant. Locust Grove real estate listings include condos, townhomes, and single family homes for sale. Commercial properties are also available. If you see a property you’re interested in, contact a Locust Grove real estate agent to arrange a tour today!
Locust Grove, Georgia has a population of 8,816. Locust Grove is less family-centric than the surrounding county with 30.89% of the households containing married families with children. The county average for households married with children is 32.97%.
The median household income in Locust Grove, Georgia is $57,799. The median household income for the surrounding county is $73,491 compared to the national median of $69,021. The median age of people living in Locust Grove is 36.5 years.
Locust Grove Weather
The average high temperature in July is 90.4 degrees, with an average low temperature in January of 31.6 degrees. The average rainfall is approximately 49 inches per year, with 1 inches of snow per year.



