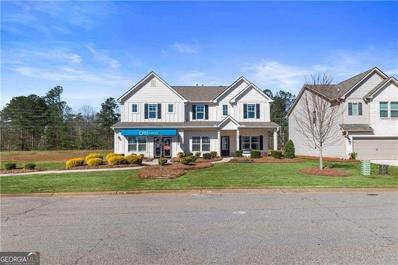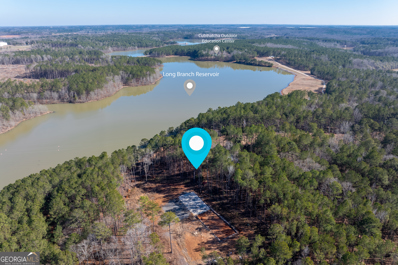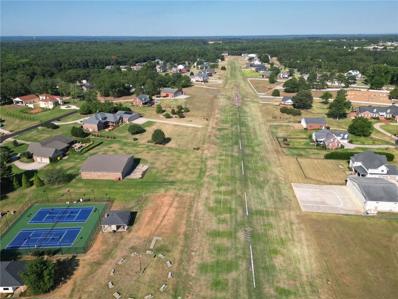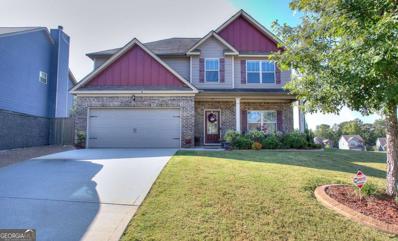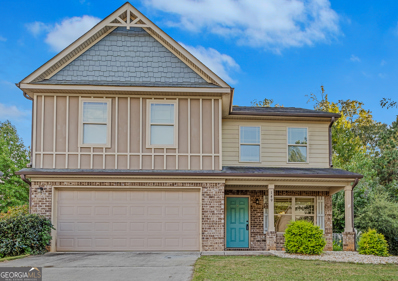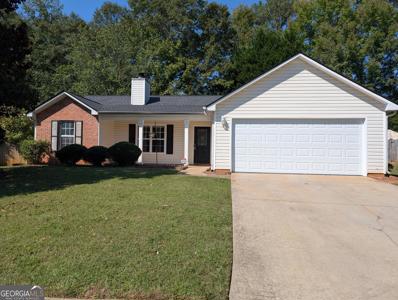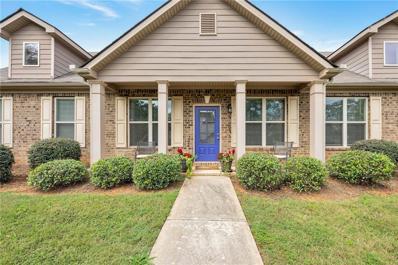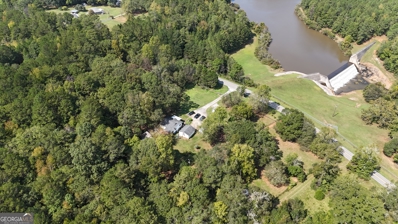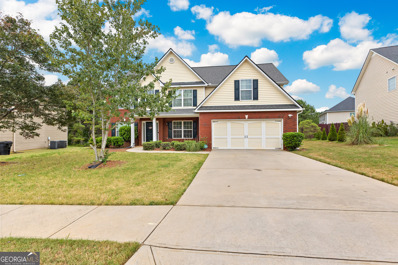Locust Grove GA Homes for Rent
- Type:
- Single Family
- Sq.Ft.:
- 3,148
- Status:
- Active
- Beds:
- 5
- Lot size:
- 0.23 Acres
- Year built:
- 2024
- Baths:
- 3.00
- MLS#:
- 10400151
- Subdivision:
- Berkeley Lakes
ADDITIONAL INFORMATION
Introducing the Isabella II floor plan by DRB Homes, a stunning 5-bedroom, 3-full-bath residence designed for modern living. Step into an inviting open floor plan, highlighted by elegant coffered ceilings in the separate dining room. The custom executive trim beautifully accents both the entryway and the formal dining area. The expansive kitchen boasts an oversized island, gleaming quartz countertops, and high-end stainless steel appliances, making it a chef's dream. Retreat to the massive owner's suite on the second level, which features a spacious sitting area and a luxurious ensuite bath with exquisite stone core flooring, a separate soaking tub, and a walk-in shower. This home is a perfect blend of style and functionality, ideal for both entertaining and everyday comfort.
- Type:
- Single Family
- Sq.Ft.:
- 2,359
- Status:
- Active
- Beds:
- 4
- Lot size:
- 0.16 Acres
- Year built:
- 2021
- Baths:
- 3.00
- MLS#:
- 10399696
- Subdivision:
- Grove Village
ADDITIONAL INFORMATION
Immaculate residency in tranquil Grove Village gated community, just three years built. Boasting 4 proportioned bedrooms and 2 full bathrooms upstairs. The principal bedroom provides space for a little sofa to enjoy time to relax or read a book. The bathroom has a double vanity, a separate shower, and a whirlpool tub. Downstairs is a good-sized kitchen with a center island, granite countertops, and stainless steel appliances. Between the dining room and kitchen, you will find the great pantry. Walking to the back yard you will find a backyard oasis with your inground pool, gazebo, and a firepit to gather with your family and friends or relax after a long day at work. Also, you will find a Storage shed that is already insulated, electricity connected, and installed floor. The community provides a soccer field, playground, and fenced basketball court. Please, disregard the mess, the sellers are packing. Pet in the property, make sure it doesn't go outside.
- Type:
- Land
- Sq.Ft.:
- n/a
- Status:
- Active
- Beds:
- n/a
- Lot size:
- 3.18 Acres
- Baths:
- MLS#:
- 10399695
- Subdivision:
- Barry W Wages
ADDITIONAL INFORMATION
Wow! Escape to tranquility and serenity of over 3 sprawling acres of pristine land with ample space for your imagination to roam is at your fingertips. Nestled amidst natureCOs embrace, this vacant parcel offers breathtaking water views of the nearby Long Branch River reservoir perfect for those seeking solace and serenity for creating an ideal backdrop for your dream home or retreat. Situated in desirable historic city of Locust Grove offering a harmonious blend of natural beauty and accessibility to urban amenities such as restaurants, shops, and Tanger premium outlet mall. Also not to mention close proximity to I-75 with access to Harts-field Jackson Atlanta international airport. Property features a cleared path to a level home site, including a new 75x36 concrete slab as well as utilities including 1/2 HP well and 1500 gallon septic tank. Soil tests and surveys have been completed. DonCOt miss this rare opportunity to own a piece of paradise with unparalleled reservoir views.
- Type:
- Single Family
- Sq.Ft.:
- 3,481
- Status:
- Active
- Beds:
- 5
- Lot size:
- 0.34 Acres
- Year built:
- 2024
- Baths:
- 5.00
- MLS#:
- 10399635
- Subdivision:
- Bridle Creek
ADDITIONAL INFORMATION
BASEMENT on a LEVEL LOT!! NOW AVAILABLE!!!! UP TO 10K TOWARDS CLOSING COSTS W/PREFERRED LENDER! 0 DOWN PAYMENT OPPORTUNITY WITH USDA ELIGIBILITY! TENNIS COMMUNITY, MINUTES FROM I-75, DINING AND SHOPPING! The highly sought after MANSFIELD PLAN on a BASEMENT is the perfect blend of functionality and everyday living. This stunning 5 bedroom with 4.5 bath home offers features that everyone can enjoy. PROPERTY HIGHLIGHTS: Expansive living space, 3481 sq ft of modern elegance, oversized loft, guest suite on the main floor, covered patio and a 3 car garage! The main level welcomes you with 9ft ceilings and picture windows that ensure lots of natural light. The open kitchen and family room makes entertaining a breeze especially when combined with the large butler's island, sleek cabinetry, stainless steel appliances and GAS range. Your guest will be quite comfortable with the ensuite on the main. Upstairs boast a gracious sized master suite that features a luxurious bathroom with a double vanity, a separate tub and shower, and a large walk-in closet. Also a flexible loft space and three additional bedrooms including an ensuite. There are two additional bedrooms and ample walk in closet space that ensures comfort and privacy for family or guests. This home is equipped with SMART HOME Technology that you can control from your mobile phone, main panel or Alexa dot. Photos used for illustrative purposes and do not depict actual home.
- Type:
- Single Family
- Sq.Ft.:
- 3,552
- Status:
- Active
- Beds:
- 5
- Year built:
- 2020
- Baths:
- 5.00
- MLS#:
- 10398978
- Subdivision:
- Heron Bay
ADDITIONAL INFORMATION
Completely Renovated 5-Bedroom Home in Desirable Heron Bay Community - Move-In Ready! This stunning 5-bedroom, 4-bathroom home, built in 2020, has been meticulously renovated and is ready for you to call it home. Boasting 3,552 square feet of living space, the open floor plan is perfect for modern living. Enjoy brand-new paint, flooring, and other updates throughout. Plus, indulge in resort-style living with access to golf, tennis, swimming, picnic areas, lakes, waterfalls, and walking trails. This like-new home offers the perfect blend of style and convenience. Don't miss this opportunity to make it yours. Schedule a showing today!
- Type:
- Single Family
- Sq.Ft.:
- n/a
- Status:
- Active
- Beds:
- 5
- Year built:
- 2023
- Baths:
- 4.00
- MLS#:
- 10398793
- Subdivision:
- Flakes Mill
ADDITIONAL INFORMATION
Welcome to the Meridian floor plan, a stunning 5-bedroom, 4-bath home located in the heart of Henry County. This spacious residence boasts an open floor plan designed for modern living, complete with a bright and airy loft, perfect for an additional living area or office space. The gourmet kitchen features luxurious white quartz countertops, a large center island, and top-of-the-line appliances, making it ideal for both entertaining and daily meal prep. With a 3-car garage, ample storage, and elegant finishes throughout, this home offers both style and functionality. Situated in a desirable community with easy access to schools, shopping, and parks, the Meridian is a dream come true for families looking for space and comfort.
- Type:
- Single Family
- Sq.Ft.:
- 1,827
- Status:
- Active
- Beds:
- 3
- Lot size:
- 0.75 Acres
- Year built:
- 2003
- Baths:
- 2.00
- MLS#:
- 10397487
- Subdivision:
- Meadows At Browns Farm
ADDITIONAL INFORMATION
Looking to make your mark on the Home you buy? Here is the opportunity!!! Home needs someone with an eye to change this from a house to a home!!This is a 3 bedroom/2 Bath home with A large Bonus over the Garage could be a 4th bedroom , den or game room! You choose! Covered Front and Back patio w/private yard! 2 Car Attached garage! Property is a fixer and is looking for someone to love and bring it back to life!! This is a don't miss opportunity to put your stamp and make it yours!!
- Type:
- Single Family
- Sq.Ft.:
- 2,511
- Status:
- Active
- Beds:
- 5
- Lot size:
- 0.17 Acres
- Year built:
- 2024
- Baths:
- 3.00
- MLS#:
- 10396857
- Subdivision:
- Cedar Ridge At Locust Grove Station
ADDITIONAL INFORMATION
SPECIAL FINANCING CALL TODAY FOR LOW INTEREST RATE OPPORTUNITIES. Swim community in an amazing location just steps from Tanger Outlet with easy access to I-75. Welcome home to Cedar Ridge at Locust Grove Station in sought after Locust Grove, GA. The Hayden floorplan at Cedar Ridge at Locust Grove Station is a two-story home offering 2,511 sq. ft. of living space across 5 bedrooms and 3 full bathrooms. The 2-car garage ensures plenty of space for vehicles and storage. Your style, your way. This expansive plan is one of our most popular, offering a flex space that could be tailored to become a dedicated home office or formal dining room. A guest bedroom with full bath on the main provides the ultimate retreat for visiting family and guests. There is also a central family room that opens to the kitchen, a space that boasts an extended island with bar stool seating, granite countertops and stainless-steel appliances. Upstairs features a generous bedroom suite with spa-like bath featuring dual vanities, shower and separate garden tub plus lots if closet space. There is also a versatile loft perfect as a secondary family room for movie nights and game day. And you will never be too far from home with Home Is Connected. Your new home is built with an industry leading suite of smart home products that keep you connected with the people and place you value most. Photos used for illustrative purposes and do not depict actual home.
$349,000
23 Club Drive Locust Grove, GA 30248
- Type:
- Single Family
- Sq.Ft.:
- 2,500
- Status:
- Active
- Beds:
- 5
- Lot size:
- 0.68 Acres
- Year built:
- 1972
- Baths:
- 3.00
- MLS#:
- 10395235
- Subdivision:
- None
ADDITIONAL INFORMATION
Come Check out the fully remodeled 5 bed 3 bath house that sit on a great corner lot in the heart of Locust Grove. A few of the newly completed improvements are new laminate and carpet throughout the entire house, new step and decks at front and back door, new electrical and plumbing throughout the house, new sewer connections to the street, New HVAC system consisting of 2 special Carrier zoning heat & air units 10 yr warranty on units 1 yr labor. You wont find a more complete 2500 SQFT with such a convenient location. House is being sold on .68 acre with an additional .40 acre available for additional purchase.
- Type:
- Single Family
- Sq.Ft.:
- 1,804
- Status:
- Active
- Beds:
- 3
- Lot size:
- 0.1 Acres
- Year built:
- 2005
- Baths:
- 3.00
- MLS#:
- 10392154
- Subdivision:
- Carriage Gate
ADDITIONAL INFORMATION
Beautiful well maintained home, spacious open living area for entertaining. Come see this move in ready home in Locust Grove it has Fresh paint, cozy fireplace, laminated wood floors, a double vanity in master bedroom also ceiling fans.
- Type:
- Single Family
- Sq.Ft.:
- 4,008
- Status:
- Active
- Beds:
- 5
- Lot size:
- 1.64 Acres
- Year built:
- 2024
- Baths:
- 4.00
- MLS#:
- 7471385
- Subdivision:
- Kingston
ADDITIONAL INFORMATION
HUGE 1.64 ACRE CUL-DE-SAC LOT WITH PRIVATE BACKYARD! 3 CAR GARAGE! GATED COMMUNITY! MOVE-IN READY BY NEW YEAR! Welcome to Kingston located in Locust Grove built by DRB Homes an exclusive GATED community with AMENITIES (currently under construction) and excellent access to interstate 75, shopping centers, and restaurants. In this stunning community with spacious homesites we proudly present to you the POPULAR Clarity floorplan. Boasting over 4000 square feet of meticulously designed living space with 5 bedrooms and 4 full bathrooms this expansive home leaves nothing to be desired. This home combines style and functionality for modern living. Step into the elegance of this homes formal living and dining rooms designed for sophisticated entertaining and refined gatherings. The heart of the home is a gourmet kitchen featuring stainless steel appliances which include a stainless vent hood, gas cooktop, wall oven, and built in microwave. Quartz countertops are included as well as a large center island and beautiful 42-inch cabinets. The kitchen flows seamlessly into a spacious family room complete with a fireplace, and there is also a private guest suite with a full bathroom on the main level. The crown jewel of the home is the expansive primary suite, a true retreat that includes a private sitting area. The en-suite bathroom is designed with luxury in mind featuring a soaking tub, large walk-in shower and dual vanities. Each of the additional four bedrooms are generously sized with easy access to well-appointed bathrooms. There are too many details to list!!! Come discover the DRB DIFFERENCE!!! Stock Photos may be used and may contain options/upgrades that are not in actual home.
- Type:
- Single Family
- Sq.Ft.:
- n/a
- Status:
- Active
- Beds:
- 5
- Lot size:
- 1.64 Acres
- Year built:
- 2024
- Baths:
- 4.00
- MLS#:
- 10395469
- Subdivision:
- Kingston
ADDITIONAL INFORMATION
HUGE 1.64 ACRE CUL-DE-SAC LOT WITH PRIVATE BACKYARD! 3 CAR GARAGE! GATED COMMUNITY! MOVE-IN READY BY NEW YEAR! Welcome to Kingston located in Locust Grove built by DRB Homes an exclusive GATED community with AMENITIES (currently under construction) and excellent access to interstate 75, shopping centers, and restaurants. In this stunning community with spacious homesites we proudly present to you the POPULAR Clarity floorplan. Boasting over 4000 square feet of meticulously designed living space with 5 bedrooms and 4 full bathrooms this expansive home leaves nothing to be desired. This home combines style and functionality for modern living. Step into the elegance of this homes formal living and dining rooms designed for sophisticated entertaining and refined gatherings. The heart of the home is a gourmet kitchen featuring stainless steel appliances which include a stainless vent hood, gas cooktop, wall oven, and built in microwave. Quartz countertops are included as well as a large center island and beautiful 42-inch cabinets. The kitchen flows seamlessly into a spacious family room complete with a fireplace, and there is also a private guest suite with a full bathroom on the main level. The crown jewel of the home is the expansive primary suite, a true retreat that includes a private sitting area. The en-suite bathroom is designed with luxury in mind featuring a soaking tub, large walk-in shower and dual vanities. Each of the additional four bedrooms are generously sized with easy access to well-appointed bathrooms. There are to many details to list!!! Come discover the DRB DIFFERENCE!!! Photos are stock photos and not photos of the actual home.
- Type:
- Single Family
- Sq.Ft.:
- 2,355
- Status:
- Active
- Beds:
- 3
- Lot size:
- 0.3 Acres
- Year built:
- 2024
- Baths:
- 3.00
- MLS#:
- 10394983
- Subdivision:
- Oak Ridge Meadows
ADDITIONAL INFORMATION
The Bristol floorplan at Oak Ridge Meadows is a 3 bedroom, 3 bath single level home with a bonus space up covering 2,355 sq. ft. The 2-car garage ensures plenty of space for vehicles and storage. As you walk inside, there is a spacious bedroom and a full bathroom located at the front of the home for privacy. Additionally, there is a flex room that is ideal for a dedicated home office, art studio or craft room. The end of the foyer opens to spacious family room that leads to a casual dining area, then out to a covered patio where you can entertain guests or just relax with your morning coffee. An island kitchen offers room for bar top seating and features modern cabinetry, stainless-steel appliances and quartz countertops. On the rear of the home you'll find the primary bedroom with en suite bath including a low entry shower and dual vanities, plus a pass through from the closet to the laundry for the ultimate in convenience. This design also boasts a bonus space upstairs that includes a spacious rec room, generous bedroom, a full bath plus additional storage
- Type:
- Land
- Sq.Ft.:
- n/a
- Status:
- Active
- Beds:
- n/a
- Lot size:
- 0.14 Acres
- Baths:
- MLS#:
- 7462667
- Subdivision:
- Mallard's Landing
ADDITIONAL INFORMATION
FLY-IN Community, a pilots dream location (GA04) Featuring a 4500' x 100' turf runway unique with run-mat overlay for take off in wet weather conditions. Build your dream home on this spacious 3-acre lot located on a private cul-de-sac in this exclusive sought after neighborhood in Mallards Landing located in Locust Grove, GA. Close proximity to Atlanta. For additional info: https://apn.aero/listing/2376 #Aviation Real Estate
- Type:
- Single Family
- Sq.Ft.:
- 2,596
- Status:
- Active
- Beds:
- 5
- Lot size:
- 0.3 Acres
- Year built:
- 2018
- Baths:
- 3.00
- MLS#:
- 10393866
- Subdivision:
- Grove Village
ADDITIONAL INFORMATION
Grove Village a charming Gated community. This like-new home is only 5 year's old and offers an abundance of space and comfort. Its craftsman inspired and features 5 spacious bedrooms and 3 full baths. The open family room has brick hearth wood burning fireplace and opens to the chef styled kitchen which boasts of granite countertops, stainless appliances, 42" cabinets and backsplash. This area is great for entertaining and creating lasting memories. Working from home is a breeze with the office/ Guest bedroom on main level and full bath. Upstairs you will be amazed at the massive owner's suite with sitting area, vaulted ceiling and private spa bath that is the perfect retreat after a long day. Step into the Owner's bath which has a garden tub w/tile surround, separate shower, double vanity and huge walk-in closet. All of the secondary bedrooms are very spacious and feature vaulted ceilings and walk in closets. All bathrooms include linen closets as an added touch. The laundry room has shelving and great for storage. Enjoy the patio and backyard area as its leveled and sodded. The amenities offered within the gated community are a soccer field, playground and fenced basketball area. Minutes to shopping at Tanger Outlets, I-75, and schools. This home qualifies for USDA 100% financing.
- Type:
- Single Family
- Sq.Ft.:
- 2,331
- Status:
- Active
- Beds:
- 4
- Lot size:
- 0.5 Acres
- Year built:
- 2015
- Baths:
- 3.00
- MLS#:
- 10393777
- Subdivision:
- Pristine Forest
ADDITIONAL INFORMATION
Welcome to your future home in The Grove! 100% USDA financing eligible. Immaculate 4BR/2.5BA craftsman style home featuring luxury vinyl flooring in the foyer, living/family room, dining, and kitchen. Kitchen offers dark wood cabinets, granite counters, stainless steel appliances, and pantry. Spacious family room with fireplace overlooks your private fenced in back yard. Your massive master suite retreat with sitting area offers a private bath with double vanity, standing shower, garden tub, and HUGE walk in closet. All secondary bedrooms are spacious and have easy access to a full bathroom. Pet friendly subdivision with private walking trails and stream. Property is located in a USDA 100% financing eligible area! Located within minutes to Downtown Locust Grove, Tanger Outlets Mall, I75, Local Shopping, Dining, Schools, and more!
- Type:
- Land
- Sq.Ft.:
- n/a
- Status:
- Active
- Beds:
- n/a
- Lot size:
- 1.75 Acres
- Baths:
- MLS#:
- 10393259
- Subdivision:
- None
ADDITIONAL INFORMATION
If you are looking for a great location to build a restaurant, shopping center, tire store or more, this is the location for you. This land sits off Bill Gardner Parkway and it is located between the Advanced Auto Parts and Ameris Bank. This land already has the curbing, backflow preventer, retention pond, grease trap, fire hydrants and storm drains. It is located less near Interstate 75. It is also located near the Tanger Outlets, Walmart Supercenter, Ingles, Zaxby's and more.
- Type:
- Single Family
- Sq.Ft.:
- 1,175
- Status:
- Active
- Beds:
- 3
- Year built:
- 1999
- Baths:
- 2.00
- MLS#:
- 10392720
- Subdivision:
- Waters Edge
ADDITIONAL INFORMATION
Bring a full price offer seller will give $3K toward closing cost!!Cute home move in ready! New roof in 2021! Brick fireplace in the Livingroom! Kitchen has granite counter tops, black appliances. Separate dining area. Master has vaulted ceiling. Master bath room has separate tub/shower. Walk in closet in the master. 2 spare rooms with a full hall bath. Washer/dryer closet in hallway. Home also features a two car garage. Back yard has a patio area with wonderful full size Leland cypress for privacy! Close to everything! Short drive to outlet center, shopping and 75! This home will go FHA, VA , Conventional or cash!
- Type:
- Single Family
- Sq.Ft.:
- 1,473
- Status:
- Active
- Beds:
- 3
- Lot size:
- 0.5 Acres
- Year built:
- 1993
- Baths:
- 2.00
- MLS#:
- 10392304
- Subdivision:
- Wilson & Dial
ADDITIONAL INFORMATION
Looking for a quiet street with no HOA or subdivision? Come see this 3 bedroom/2 bath home convenient to downtown Locust Grove and I-75. Home has been newly painted inside and out, new LVP flooring installed throughout, and new roof in 2022. Home also offers a finished bonus room in lower level that would be a great rec room or exercise room. Fenced in back yard offers a space for pets and kids. Come see this one today!
- Type:
- Single Family
- Sq.Ft.:
- 2,007
- Status:
- Active
- Beds:
- 3
- Lot size:
- 0.34 Acres
- Year built:
- 2019
- Baths:
- 2.00
- MLS#:
- 7468277
- Subdivision:
- Cottage Grove
ADDITIONAL INFORMATION
Welcome home to 1129 Abundance Drive with NO HOA, 5 years old, and loved by one owner! This incredibly rare find ranch style home is a must see, and it has been impeccably maintained with 3 bedrooms 2 bathrooms, and over 2k sqft. Featuring a rocking chair front porch, manicured lawn and a beautiful installed fenced yard on a colossal corner lot. From the moment you step inside, you're greeted by soaring high ceilings that create a spacious and inviting atmosphere. The heart of the home is the stunning open- concept living area, seamlessly connecting the kitchen with gorgeous dark wood cabinetry, a large island and stainless steel appliances, living room, and dining/eat in kitchen, perfect for both entertaining guests and enjoying family time under the beautifully designed electric fireplace with multiple lighting features that create the perfect atmosphere. The master bedroom is a huge owner's suite which includes ample space for a nursery, office, or sitting area. Enjoy soaking in the master tub, double vanity sinks, separate shower, and a large walk-in closet. There is an oversized laundry room that also has a large enclosed closet, while the 2 secondary bedrooms and closets are the perfect size. The 2 car garage is located in the back of the home which provides a unique style. Outside, the expansive lot surrounding the property provides an ideal setting for families, offering plenty of space for outdoor activities and relaxation, and easily provides ample room to install an in-ground swimming pool. This home has been immaculately kept, and the community is very intimate while all of the neighbors pay close attention keeping their yards beautifully maintained. This residence combines modern sophistication with a classic charm. It is easily accessible to everything- shopping, dining, and entertainment. Don't miss out on making this your forever home. Come and envision the possibilities today! OWNER OCCUPIED- DO NOT WALK PROPERTY!
- Type:
- Single Family
- Sq.Ft.:
- 5,217
- Status:
- Active
- Beds:
- 4
- Lot size:
- 6 Acres
- Year built:
- 2004
- Baths:
- 5.00
- MLS#:
- 10391868
- Subdivision:
- None
ADDITIONAL INFORMATION
BACK ON MARKET DUE TO BUYER DEFAULT! OVER 5,200 square feet of interior living space and Enormous workshop, on 6 Private Acres with 6 zones of sprinkler system, 4 wheeler trails, and shooting range! Welcome to 1036 Locust Road. If a multigenerational home is what you are looking for... this is for you. Public water AND Private Well, with water softener system! Two very large Bedrooms (Enormous Master bedroom with Bay windows and Tray ceilings is on main level), an office (or guest space), and THREE full baths all on the on the main level. Two more bedrooms and another full bath on the upper level. A SECOND kitchen with electric stove and refrigerator outlets, and Stubbed 5th Bathroom in the basement ready for you to make your own! The Entire basement is Heated and Air Conditioned and ready for you to set the layout. Add 2-3 bedrooms and install the bathroom, or setup your perfect Game room, Theatre room, and mancave with SECOND Livingroom and a separate entrance and a Huge concrete patio space... The possibilities are incredible. This four sided brick home features TWO separate driveways. One of which leads to the amazing 35 x 50 red-iron insulated Workshop with cement floor, 220 service, entrance and large rollup door with garage opener to use for Rv, boat, classic vehicle storage, or your use as your Perfect workshop! The new Well pump (2021) INSIDE the workshop makes it easy to run water to Anywhere you need it. There is so so SO much to see. They just don't build them like this anymore. All of this.... and just wait until you see the size of this kitchen and master bedrooms. A separate Air conditioning unit for each level of the home, and one water heater at each end of the home keeps this home energy efficient. All electric with Propane tank for Fireplace. New Roof and Gutters in 2019. This is truly a Forever Home! Your family can't wait to spend the holidays together in your new home.... at 1036 Locust Road!
- Type:
- Single Family
- Sq.Ft.:
- 1,605
- Status:
- Active
- Beds:
- 3
- Lot size:
- 0.3 Acres
- Year built:
- 2005
- Baths:
- 2.00
- MLS#:
- 10391232
- Subdivision:
- Whispering Willows
ADDITIONAL INFORMATION
Nice 3 bedroom 2 bath home in Locust Grove This home has a privacy fenced back yard. It has a covered porch area in the back there is a separate dining room. There is a large storage and laundry room/office coming in from the garage. This home is very close to schools. There is a garage opener. This home is all on one level. All schools are Luella THIS HOME QUALIFIES FOR 100% FINANCING!!
- Type:
- Single Family
- Sq.Ft.:
- 1,080
- Status:
- Active
- Beds:
- 3
- Lot size:
- 2.33 Acres
- Year built:
- 1960
- Baths:
- 3.00
- MLS#:
- 10391127
- Subdivision:
- None
ADDITIONAL INFORMATION
Enjoy privacy with peace and quiet at this humble 2.3 acre property. Relax on the screened-in front porch overlooking the Robert W. Strickland reservoir. The 2/2 main house features an oversized family room and den with large wood burning stove. Store all your toys and equipment in the two car detached garage and multiple equipment sheds. The property is fenced and ready to be the next home for your farm animals and family pets. The 1/1 ADU provides $650/ mo rental income with the current month to month tenants. Tenants have been notified of property being listed for sale. Come make this house your family home.
- Type:
- Single Family
- Sq.Ft.:
- 2,943
- Status:
- Active
- Beds:
- 5
- Year built:
- 2007
- Baths:
- 3.00
- MLS#:
- 10390479
- Subdivision:
- Parkview
ADDITIONAL INFORMATION
Home for the Holidays! This immaculate home in Locust Grove features 5 bedrooms, 3 Full Bathrooms, Formal Living Room, Family Room with fireplace, large Dining Room, Kitchen with Stainless Steel Appliances, Breakfast Area and walk in Pantry. Large Owner's Suite features 2 Walk in Closets, Soaking Tub, and Separate Shower. Upstairs Loft area, currently used as a Home Theatre Room, has endless possibilities! Newer carpet and LVP throughout the entire home. Large fenced in backyard features a large Garden area and Shed for Storage. Home has been lovingly taken care of and is exquisitely decorated. Amenities include Pool, Tennis Courts, and Playground. Wonderful Location and great Schools. Don't Miss This One!
- Type:
- Single Family
- Sq.Ft.:
- 2,631
- Status:
- Active
- Beds:
- 3
- Lot size:
- 14.95 Acres
- Year built:
- 1987
- Baths:
- 3.00
- MLS#:
- 10390525
- Subdivision:
- None
ADDITIONAL INFORMATION
Welcome Home! You are sure to fall in love with this beautiful property with almost 15 Acres and updated farmhouse located just 1/4 walk to the Reservoir! This GORGEOUS 3-bedroom 3 full bath home is fully updated with lots of new updates, including new roof, windows, HVAC, driveway, decks, flooring, paint, exterior lighting, well system, security system and much more! You will love spacious front porch perfect for relaxing and enjoying the beautiful Georgia weather. Step inside the home and you'll be greeted by an open fireside family room with shiplap walls that opens to the updated kitchen.The main level also offers a large laundry room/mudroom, a full bath adjoined to the main level Owner's Suire or Guest Suite and an over-sized bonus room! Upstairs you will find two additional oversized bedrooms with private bathrooms. The second level primary bedroom suite is a true oasis, with a luxurious en-suite bathroom featuring a large glass frame shower, and dual vanities. This property also features a large detached 3 car garage that can be used for storage or as a workshop, as well as plenty of space for parking multiple vehicles. Located in a quiet and peaceful neighborhood, this home is just a short drive away from local shops, restaurants, and entertainment. The possibilities are endless on almost 15 acres of land. Could be a hunter's paradise in your own backyard! Don't miss out on this incredible opportunity to own a beautiful home in the heart of Locust Grove. Schedule your showing today!

The data relating to real estate for sale on this web site comes in part from the Broker Reciprocity Program of Georgia MLS. Real estate listings held by brokerage firms other than this broker are marked with the Broker Reciprocity logo and detailed information about them includes the name of the listing brokers. The broker providing this data believes it to be correct but advises interested parties to confirm them before relying on them in a purchase decision. Copyright 2025 Georgia MLS. All rights reserved.
Price and Tax History when not sourced from FMLS are provided by public records. Mortgage Rates provided by Greenlight Mortgage. School information provided by GreatSchools.org. Drive Times provided by INRIX. Walk Scores provided by Walk Score®. Area Statistics provided by Sperling’s Best Places.
For technical issues regarding this website and/or listing search engine, please contact Xome Tech Support at 844-400-9663 or email us at [email protected].
License # 367751 Xome Inc. License # 65656
[email protected] 844-400-XOME (9663)
750 Highway 121 Bypass, Ste 100, Lewisville, TX 75067
Information is deemed reliable but is not guaranteed.
Locust Grove Real Estate
The median home value in Locust Grove, GA is $360,337. This is higher than the county median home value of $310,400. The national median home value is $338,100. The average price of homes sold in Locust Grove, GA is $360,337. Approximately 71.94% of Locust Grove homes are owned, compared to 18.31% rented, while 9.75% are vacant. Locust Grove real estate listings include condos, townhomes, and single family homes for sale. Commercial properties are also available. If you see a property you’re interested in, contact a Locust Grove real estate agent to arrange a tour today!
Locust Grove, Georgia has a population of 8,816. Locust Grove is less family-centric than the surrounding county with 30.89% of the households containing married families with children. The county average for households married with children is 32.97%.
The median household income in Locust Grove, Georgia is $57,799. The median household income for the surrounding county is $73,491 compared to the national median of $69,021. The median age of people living in Locust Grove is 36.5 years.
Locust Grove Weather
The average high temperature in July is 90.4 degrees, with an average low temperature in January of 31.6 degrees. The average rainfall is approximately 49 inches per year, with 1 inches of snow per year.
