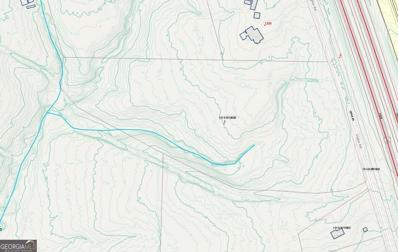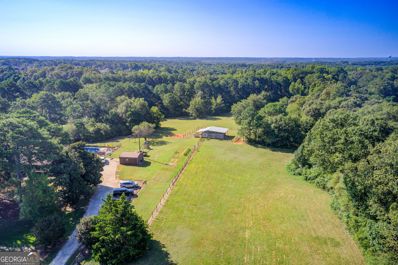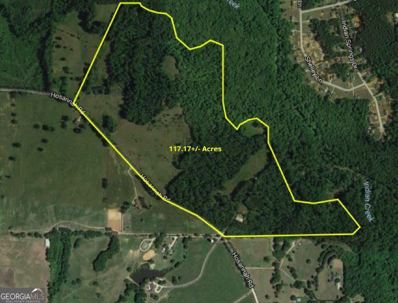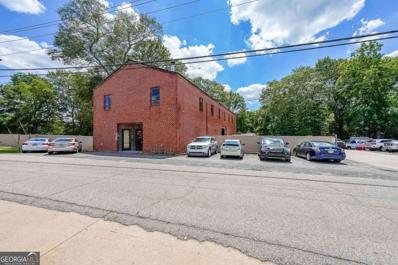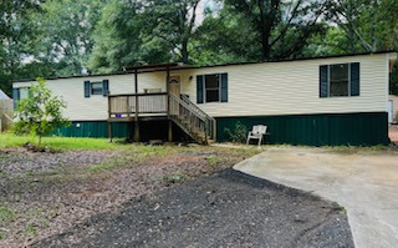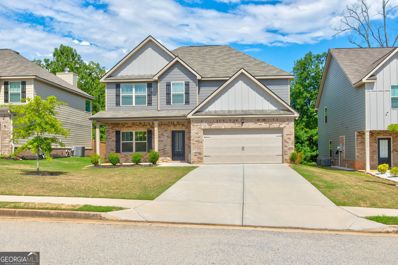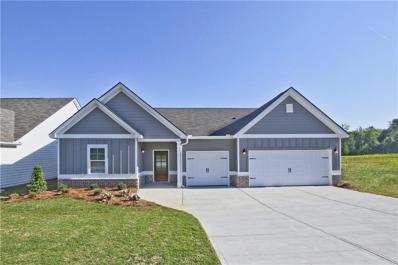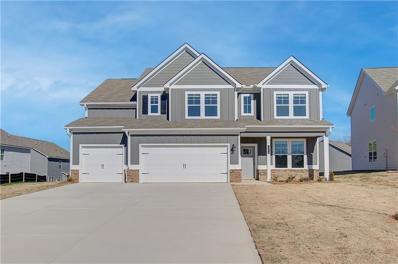Locust Grove GA Homes for Rent
$272,000
0 Sipka Road Locust Grove, GA 30248
- Type:
- Land
- Sq.Ft.:
- n/a
- Status:
- Active
- Beds:
- n/a
- Lot size:
- 15 Acres
- Baths:
- MLS#:
- 10362242
- Subdivision:
- None
ADDITIONAL INFORMATION
Escape to tranquility while staying connected to the city! This 15-acre wooded lot offers the perfect blend of rural serenity and urban convenience. Nestled in a peaceful residential area, this property provides ample space for your dream home, a private retreat, or a future development project. Natural Beauty: Lush, wooded surroundings create a serene and private atmosphere. Location: Just a short drive from Metro Atlanta, offering easy access to shopping, dining, and entertainment. Endless Potential: Ideal for a custom home, subdivision, or land investment
- Type:
- Single Family
- Sq.Ft.:
- 2,943
- Status:
- Active
- Beds:
- 6
- Lot size:
- 0.35 Acres
- Year built:
- 2007
- Baths:
- 3.00
- MLS#:
- 10361831
- Subdivision:
- Parkview
ADDITIONAL INFORMATION
Gorgeous and recently renovated! Brimming with new upgrades throughout, enjoy new LVP flooring, new HVAC (2022), newer exterior paint, and interior paint. The floorplan features a living room, dining room, and family room with fireplace, so you never fall short on space and options for entertaining. Cook up your favorite recipes in the fabulous kitchen, boasting newer stainless steel appliances, white quartz counter tops, and refinished cabinets. With 6 bedrooms and 3 full remodeled bathrooms, this home is perfect for families of all sizes! You will love retreating to your wonderfully private master suite, featuring a trey ceiling, private attached bath, and generous walk-in closet. The sprawling backyard is enclosed by a wooden fence, providing privacy that is perfect for pets. Whether sipping coffee on the covered front porch, or grilling on the large patio to the back, you will have plenty of options for outdoor living. The 3-car tandem garage is ideal for additional vehicle storage, boat storage, etc. Don't miss out on this amazing home--schedule your showing today!
- Type:
- Single Family
- Sq.Ft.:
- 4,160
- Status:
- Active
- Beds:
- 5
- Lot size:
- 0.27 Acres
- Year built:
- 2007
- Baths:
- 4.00
- MLS#:
- 10361248
- Subdivision:
- Meadow Glen At Heronbay
ADDITIONAL INFORMATION
The Search Is Over...Welcome to your DREAM HOME! This Stunning home boasts 5-Bedrooms with 4 Full Bathrooms and spans over 4,100 square feet, offering ample space for your family and guests. The home's bright interior is adorned with modern amenities including (Luxury Vinyl Plank) LVP Flooring throughout the living room, kitchen and dining areas. Be amazed at the newly renovated kitchen featuring Stainless Steel appliances, new microwave, a new under mount Stainless Steel double sink and Moen Faucet, new Shaker Cabinets with Quartz Countertops and an oversized pantry. The home's open concept features a spacious family room with pre-wired ceiling speakers and a cozy fireplace situated across from the kitchen making it the perfect entertainment spot. Relax and enjoy the comfort of dual zone heating and air conditioning throughout the home. The Grand 2-Story Foyer creates a welcoming entrance for guests, while the huge loft area provides additional living space for family relaxation or recreation. The Primary suite with tray ceiling features an upgraded en-suite bathroom with double vanities, soaker tub, separate shower and large walk-in closet. The upstairs laundry room is in a great location providing added convenience for the bedrooms. This spacious home comes wired for a home security system. It includes a 3-car garage with a welcoming covered front porch and is perfectly located in the sought-after Heron Bay Community, known for its beautiful tree-lined streets and lighted sidewalks, yet still close to schools, shopping, parks and dining. Priced below recent appraisal!! Don't miss the opportunity to make this exquisite property your own!
- Type:
- Land
- Sq.Ft.:
- n/a
- Status:
- Active
- Beds:
- n/a
- Lot size:
- 9.95 Acres
- Baths:
- MLS#:
- 10360971
- Subdivision:
- None
ADDITIONAL INFORMATION
**Charming 9.953+/- Acre Property Perfect for Your Dream Homesite!** This beautiful property offers the perfect blend of country living and modern convenience. Currently used for horses, the land features lush, open pasture ideal for equestrian use, livestock, or simply enjoying wide open spaces. The property also includes a barn and a peaceful pond, adding to its appeal. Located in a well-established community with a welcoming small-town feel, this property is convenient to I-75 and all the local shopping and amenities. Enjoy the serenity of rural living while staying close to everything you need. The land will be surveyed prior to closing, ensuring an accurate acreage for your new homesite. Don't miss this opportunity to create your dream home on this stunning piece of property! View by appointment only.
- Type:
- Single Family
- Sq.Ft.:
- 1,834
- Status:
- Active
- Beds:
- 2
- Lot size:
- 2.24 Acres
- Year built:
- 1997
- Baths:
- 2.00
- MLS#:
- 7440988
ADDITIONAL INFORMATION
Perfect Starter Homestead!! Grow healthy produce, raise your chickens and enjoy your own eggs....on this lovely level 2.2 acre lot set on a quiet road in beautiful Locust Grove. The renovated and updated ranch home which is set back from the road and surrounded by trees, provides a wonderful private setting to enjoy your gardening and farming activities...complete with a chicken coop with outdoor run and a large garden area with deer fencing. The home features an oversized Great Room with stone fireplace, high ceilings, hardwood floors and tons of natural light......AND open to the Kitchen which features Stainelss Steel appliances including refrigerator, and Breakfast Bar and open to the fabulous SunRoom, too. Split bedroom plan features oversized Primary Bedroom with gorgeous renovated tiled bath including separate spa tub, double vanity, separate shower and large walk-in closet. Large second bedroom features full bath and walk-in closet (could be divided into two smaller bedrooms) and a separate Laundry room with washer/dryer, too. Walk out to the deck and fenced in side yard perfect for children's playset or dog run. Great outdoor space including a Rocking Chair front porch and backyard with a large Shed with electricity for your workshop or studio. Recently updated and renovated with hatrdwood floors, updated bathrooms, recently painted...and a fabulous mmetal roof too!!
- Type:
- Single Family
- Sq.Ft.:
- 2,878
- Status:
- Active
- Beds:
- 4
- Lot size:
- 0.3 Acres
- Year built:
- 2004
- Baths:
- 4.00
- MLS#:
- 10356107
- Subdivision:
- Heron Bay
ADDITIONAL INFORMATION
PRICE IMPROVEMENT!! REMODELED UPGRADES! MOVE IN READY! Welcome to Your Dream Home in the Prestigious Heron Bay Community Nestled in "The Springs" section of the renowned Heron Bay Golf Community, this stunning 2-story home offers an unparalleled blend of elegance, comfort, and modern living. Boasting 2,878 square feet of meticulously designed living space, this 4-bedroom, 3.5-bathroom residence epitomizes luxury and convenience. As you step inside, you'll be greeted by the warm glow of hardwood and tile floors that adorn the main level, exuding a sense of timeless sophistication. The spacious living areas feature vaulted ceilings that enhance the open, airy ambiance of the home. The recently remodeled kitchen is a chef's delight, equipped with stainless steel appliances, beautiful leathered granite countertops, and a spacious walk-in pantry, making it perfect for both everyday cooking and entertaining guests. The main level is home to the luxurious master bedroom, offering a private retreat with its own en-suite master bath and his/hers walk-in closets. This spa-like bathroom features a walk-in soaking tub, dual vanities, and modern fixtures, ensuring a serene and indulgent experience every day. The thoughtfully designed additional bedrooms and office space provide privacy and convenience that can accommodate various needs. The exterior of the home is equally impressive, with a beautifully manicured lawn in both the front and back yards. The private, fenced backyard is a true oasis, featuring a covered, tiled back porch that invites you to relax and enjoy the serene surroundings. Whether you're hosting a summer barbecue or simply unwinding after a long day, this outdoor space offers the perfect setting. This property is equipped with modern smart lighting, featuring Wi-Fi-enabled lights that can be effortlessly controlled via Alexa or Google Home devices. Enjoy the convenience of adjusting your lighting with voice commands or through your smartphone for an enhanced living experience. This home is also equipped with a sprinkler system to maintain the lush greenery effortlessly, and a security system for peace of mind. The property sits on just under half an acre, offering ample space and privacy. All in all, this gorgeous home reflects the care and attention to detail that has gone into making this property a true gem. Living in Heron Bay means access to an array of top-notch amenities. Enjoy leisurely strolls along the nature trails, take a refreshing dip in the community pool, or have fun at the water park. For sports enthusiasts, there are tennis courts and playgrounds available, ensuring you never run out of activities to enjoy. Additionally, the community is conveniently located close to shopping centers and restaurants, providing all the essentials and entertainment options just a short drive away. Don't miss the opportunity to make this exquisite house your new home. Experience the best of luxury living in Heron Bay, where comfort, style, and an active lifestyle come together seamlessly. Contact us today to schedule a private tour and see for yourself why this home is the perfect place to create lasting memories.
- Type:
- Single Family
- Sq.Ft.:
- 2,478
- Status:
- Active
- Beds:
- 4
- Lot size:
- 1 Acres
- Year built:
- 2000
- Baths:
- 3.00
- MLS#:
- 10356024
- Subdivision:
- Wyckliffe
ADDITIONAL INFORMATION
Welcome to this two-story home that perfectly blends elegance with modern comfort, situated on a spacious one-acre lot with a privacy fence. As you enter, you'll be greeted by a grand two-story foyer featuring beautiful marble floors. The open floor plan flows seamlessly into the formal dining room, perfect for hosting dinners and gatherings. A versatile flex room on the main level offers the ideal space for a home office or study. Throughout the home, you'll find hardwood floors and upgraded lighting fixtures that add a touch of sophistication. The gourmet kitchen is a chef's dream, with brand-new appliances, granite countertops, and a large pantry, making meal preparation a delight. Upstairs, the expansive owner's suite is a private retreat featuring a walk-in closet. Indulge in the luxurious seamless glass tile shower, his and her vanities with quartz countertops, and plenty of space to unwind. Additional highlights include a two-car garage, ensuring ample storage and convenience. Don't miss the opportunity to own this move-in-ready home, which offers luxury, comfort, and privacy in one package! Conveniently located to I-75, shopping and dining.
- Type:
- Single Family
- Sq.Ft.:
- n/a
- Status:
- Active
- Beds:
- 6
- Year built:
- 2016
- Baths:
- 5.00
- MLS#:
- 7442284
- Subdivision:
- Links@ Heron Bay
ADDITIONAL INFORMATION
Stunning 6-Bedroom Home in Links @ Heron Bay Subdivision Welcome to your dream home in the sought-after Links @ Heron Bay Subdivision! This impressive two-story, 4-sided brick residence boasts 6 spacious bedrooms and 4 1/2 baths, perfect for large families or those who love entertaining. Equipped with a modern alarm system, a sprinkler system, and landscape lighting, this home offers peace of mind along with a fenced-in backyard and a covered porch for outdoor living. The Links @ Heron Bay Subdivision offers fantastic community amenities, including lit sidewalks, tennis courts, a dog park, a swimming pool, clubhouses, and a playground, ensuring a vibrant community life. Additionally, the seller is leaving all appliances, including the washer and dryer, and the family room's surround sound system and TV are included, adding extra convenience and entertainment value. Don't miss this opportunity to make this incredible property your new home!
$1,100,000
0 Walker Crossing Locust Grove, GA 30248
- Type:
- Land
- Sq.Ft.:
- n/a
- Status:
- Active
- Beds:
- n/a
- Lot size:
- 10 Acres
- Baths:
- MLS#:
- 10354001
- Subdivision:
- None
ADDITIONAL INFORMATION
Discover unmatched industrial potential at 0 Walker Crossing. This expansive M2-zoned property spans 10 acres, strategically located in a prime industrial hub. Benefits from a central location with easy access to major transportation routes. Unlock the potential of industrial excellence at 0 Walker Crossing.
Open House:
Saturday, 1/4 8:00-7:00PM
- Type:
- Single Family
- Sq.Ft.:
- 1,549
- Status:
- Active
- Beds:
- 3
- Lot size:
- 0.26 Acres
- Year built:
- 2004
- Baths:
- 2.00
- MLS#:
- 10353054
- Subdivision:
- Heron Bay
ADDITIONAL INFORMATION
Welcome to this beautifully updated property, showcasing a variety of desirable features. Relax by the cozy fireplace and cook effortlessly with stainless steel appliances in the kitchen. The primary bathroom offers a relaxing oasis with double sinks, a separate tub, and a shower. Outdoor entertaining is easy on the spacious patio. Fresh paint enhances the home's appeal. This property blends comfort and style seamlessly, making it a unique find.
- Type:
- Land
- Sq.Ft.:
- n/a
- Status:
- Active
- Beds:
- n/a
- Lot size:
- 1.5 Acres
- Baths:
- MLS#:
- 10350060
- Subdivision:
- Lakeview At Heron Bay
ADDITIONAL INFORMATION
Last lot in Lakeview at Heron Bay! Truly amazing views from this 1.5 acre lot situated on the banks of the 1100 are Cole Reservoir. This is one of the few remaining lots available. Build your dream home and enjoy the privacy, views, and amenities of the Heron Bay community. Heron Bay is a resort-style community that offers award-winning tennis teams, nature trails, aquatic center with kiddie pool, dual slides w/ splash pool, and Jr Olympic heated pool, swim teams, lakefront pavilion, fishing, kayaking, canoeing, and more. Heron Bay boasts an active Homeowners Association with planned community events throughout the year. You may bring your own building (approved through the Architectural Review Board or speak to one of the approved builders in the community. This is a must see!
Open House:
Saturday, 1/4 8:00-7:00PM
- Type:
- Single Family
- Sq.Ft.:
- 2,173
- Status:
- Active
- Beds:
- 4
- Lot size:
- 0.27 Acres
- Year built:
- 2006
- Baths:
- 3.00
- MLS#:
- 10349659
- Subdivision:
- Pinehurst Heron Bay
ADDITIONAL INFORMATION
Welcome to this charming property, boasting a cozy fireplace that adds warmth and character. The neutral color paint scheme and fresh interior paint offer a clean, modern aesthetic. The primary bathroom is a haven of relaxation, featuring a separate tub and shower, as well as double sinks for added convenience. The kitchen is a chef's dream with an accent backsplash for ample storage. You'll also appreciate the new HVAC and partial flooring replacement. Outside, the fenced-in backyard and patio offer a private space for outdoor enjoyment. This home is a must-see with its thoughtful features and upgrades.
$350,000
950 Besse Way Locust Grove, GA 30248
- Type:
- Single Family
- Sq.Ft.:
- 2,130
- Status:
- Active
- Beds:
- 3
- Lot size:
- 1 Acres
- Year built:
- 2006
- Baths:
- 2.00
- MLS#:
- 10344076
- Subdivision:
- Kimbell Farm Estates
ADDITIONAL INFORMATION
*Seller's now offering $5000 credit to buyer's for flooring or closing costs* Welcome to your dream home in the beautiful Kimbell Farm Estate Subdivision in Locust Grove! This charming 3-bedroom, 2-bathroom residence is nestled on a spacious 1-acre lot cul-de-sac, offering the perfect blend of tranquility and convenience.
$2,626,325
721 Hosannah Road Locust Grove, GA 30248
- Type:
- Land
- Sq.Ft.:
- n/a
- Status:
- Active
- Beds:
- n/a
- Lot size:
- 117.17 Acres
- Baths:
- MLS#:
- 10340357
- Subdivision:
- None
ADDITIONAL INFORMATION
PROPERTY OVERVIEW A mix of pasture and wooded land with over 2,100 feet of road frontage along Hosannah Road. Gently rolling or level topography. The property boasts nearly 4000 feet of Indian Creek frontage on its rear border. LOCATION OVERVIEW Privacy and seclusion with the convenience of I-75 and all the shopping and restaurants one could ask for at Tanger Outlet and along Bill Gardner Parkway just a couple minutes away. Located in the direct line of growth along I-75. Other area amenities include Noah's Ark animal sanctuary, downtown Locust Grove and desirable schools. Property is just north of the Butts County line in Henry County.
$1,000,000
250 CLEVELAND Street Locust Grove, GA 30248
- Type:
- Business Opportunities
- Sq.Ft.:
- 4,556
- Status:
- Active
- Beds:
- n/a
- Lot size:
- 0.93 Acres
- Year built:
- 1951
- Baths:
- MLS#:
- 10339453
ADDITIONAL INFORMATION
Located in downtown Locust Grove close to 75 and Tanger outlet, sits a four sided brick building where your dreams can become reality. The possibilities are endless. This 1950'S brick building is currently used as an auto repair shop. You can keep it as is or let your imagination go wild. The building itself is 4556 square feet. When you enter from the street, there are 2 "offices" and a restroom. Through the doors sits the main space. with soaring ceilings. Upstairs is a loft space. Complete with a kitchen and bathroom. This is a great space for taking a break from a hard day's work. Above the " loft" is more storage space. This amazing building comes with plenty of parking which is a rare treat in downtown Locust Grove. In addition to the parking, there is also a large fenced lot for even more possibilities. This property keeps on giving because also located on the lot is a large storage shed. Bring your imagination and make your dreams come true.
- Type:
- Single Family
- Sq.Ft.:
- 938
- Status:
- Active
- Beds:
- 2
- Year built:
- 1983
- Baths:
- 2.00
- MLS#:
- 10336847
- Subdivision:
- Skyland
ADDITIONAL INFORMATION
2 Bedroom 2 Bathroom Mobile Home located in quiet Skyland subdivision. Convenient to shopping at Tanger Outlets and easily accessible to Interstate 75. Per owner the mobile home is deeded to the property so the lot is included and there is no lot rent.
- Type:
- Single Family
- Sq.Ft.:
- 2,576
- Status:
- Active
- Beds:
- 5
- Lot size:
- 0.15 Acres
- Year built:
- 2021
- Baths:
- 3.00
- MLS#:
- 10335853
- Subdivision:
- Grove Village
ADDITIONAL INFORMATION
Nestled within the tranquil Grove Village gated community, this immaculate residence, just three years young, exudes modern comfort and craftsman charm. Boasting five generously proportioned bedrooms and three full baths, the home is designed for both relaxation and entertaining. The heart of the home is its inviting open family room, complete with a brick hearth wood-burning fireplace seamlessly flowing into a chef-inspired kitchen. Adorned with granite countertops, stainless steel appliances, 42" cabinets, and a stylish backsplash, the kitchen includes an island perfect for culinary endeavors and social gatherings. A flexible lower level offers a multipurpose room ideal for formal dining or a home office, catering effortlessly to today's lifestyle needs. A guest bedroom with a full bath on the main level ensures comfort and privacy for visitors or older children. Upstairs, the expansive owner's suite awaits, featuring a sitting area, vaulted ceiling, and a private spa bath-a serene retreat boasting a garden tub with tile surround, a separate shower, double vanity, and an oversized walk-in closet. Each secondary bedroom offers vaulted ceilings and ample closet space, with all bathrooms thoughtfully equipped with linen closets. Convenience meets functionality with a second-level laundry room with shelving for added storage. Outside, the leveled and sodded patio and backyard beckon for outdoor enjoyment. Residents of Grove Village enjoy an array of community amenities, including a soccer field, playground, fenced basketball area, and scenic walking trails. Located mere minutes from Tanger Outlets, I-75, and acclaimed schools, this home offers comfort and convenience. The seller is willing to contribute $5,000 towards closing. With our PREFERRED LENDER, this home qualifies for $15,000 in grants, which could be used for a downpayment or closing + a $1,500 lender credit. This home is also USDA eligible with 100% financing available. Homes for Heroes Rewards are also available.
- Type:
- Single Family
- Sq.Ft.:
- 2,816
- Status:
- Active
- Beds:
- 4
- Year built:
- 2024
- Baths:
- 4.00
- MLS#:
- 10321862
- Subdivision:
- Bridle Creek
ADDITIONAL INFORMATION
QUICK MOVE IN!!! Take advantage of LOWER monthly payments, ALL CLOSING COSTS PAID W/PREFERRED LENDER!! Did I mention that the APPLIANCE package is INCLUDED IF YOU CLOSE BY 01/30/24. NEW YEAR-NEW HOME!! TENNIS COMMUNITY, MINUTES FROM I-75, DINING & SHOPPING AT TANGER OUTLETS, AND A UNBEATABLE VALUE! THE HANOVER! 4 bedroom 3.5 bath and upstairs LOFT that is perfect for a media room or kids playroom. Open concept, expansive island kitchen that overlooks the breakfast area and oversized pantry. Enter the formal living and dining room from the grand foyer. Upstairs owners suite has an oversized walk-in closet and expansive spa-like bath. Generous size secondary bedrooms, ensuite with full bathroom, and versatile loft. Enjoy fun in the sun under the Covered patio and large backyard. Your new home is built with an industry leading suite of smart home products that keep you connected with the people and place you value most. Photos used for illustrative purposes and do not depict actual home.
- Type:
- Single Family
- Sq.Ft.:
- 2,000
- Status:
- Active
- Beds:
- 4
- Lot size:
- 1 Acres
- Year built:
- 1998
- Baths:
- 3.00
- MLS#:
- 10319847
- Subdivision:
- Wolf Creek
ADDITIONAL INFORMATION
* BACK ON MARKET AT NO FAULT TO THE SELLERS! BUYERS GOT COLD FEET! * Welcome Home! Perfect home for first time home buyers looking for space! Outside you'll find two storage buildings, one with power and ready to be made into your dream shop! Check out the fenced in area for the animals in your life along with a very private wooded area behind the home that allows for lots of privacy! Step inside you'll enjoy a large open family room perfect for entertaining and hosting, just off of the family room is an eat in breakfast space right off the kitchen with appliances that are less than 1 years old! You'll also find a guest room on the main level, can be used as an office or guest room with a half bath on the main level. Make your way up the stairs to find the primary bedroom and bathroom with two guest rooms and another full bathroom. The laundry room is conveniently located on the second floor for ease of doing laundry and yes, the washer and dryer stay! The home boasts a newer roof, HVAC system and a recent refresh update with fresh paint and flooring! Sellers are MOTIVATED! Bring your offers! Great for a first time buyer!
- Type:
- Single Family
- Sq.Ft.:
- 2,537
- Status:
- Active
- Beds:
- 4
- Lot size:
- 22,623 Acres
- Year built:
- 2018
- Baths:
- 3.00
- MLS#:
- 10317851
- Subdivision:
- Madison Acres
ADDITIONAL INFORMATION
This beautiful Craftsman-style home in a secured gated community is a must-see. Open kitchen w/large island, great room with soaring vaulted ceilings, separate formal dining room, large laundry, and mud room. Standard features include hardwood floors, smooth ceilings, and granite counters throughout. Standard features include plank wood floors on the main, granite counters and smooth ceilings throughout, stainless steel appliance package, irrigation system, James Hardie Plus siding, and brick and stone accents. Features a fully jetted Walk-in Bathtub in the Primary Bath. Wooded wildlife area surrounds back and side yards. Only one mile to I-75 interstate. Make this oasis your home today.
- Type:
- Single Family
- Sq.Ft.:
- 1,056
- Status:
- Active
- Beds:
- 3
- Lot size:
- 0.46 Acres
- Year built:
- 1977
- Baths:
- 1.00
- MLS#:
- 10317125
- Subdivision:
- None
ADDITIONAL INFORMATION
Move in ready starter home in Locust Grove, Walk to park, walk to restaurants, etc. Great access to I-75. Great room with fireplace, country kitchen, three bedrooms. All hardwood floors, with vinyl in Kitchen and bath. Front Porch and covered rear patio. Corner lot. One mile from Tanger Outlet Mall, direct access to I-75. Less than two blocks from downtown Locust Grove coffee shop and restaurants.
- Type:
- Single Family
- Sq.Ft.:
- 2,263
- Status:
- Active
- Beds:
- 4
- Lot size:
- 23 Acres
- Year built:
- 2024
- Baths:
- 3.00
- MLS#:
- 7402428
- Subdivision:
- BERKELEY LAKES
ADDITIONAL INFORMATION
DRB HOMES PRESENTS THE FIRESTONE: A wwell appointed 4 Bedrooms 3 Bathrooms RANCH HOME. This home has a stunning Open Floor concept that features lots of natural lighting. Coffered Ceilingin the Dining Room, Custom trim detailing and a Gourmet Kitchen with Quartz Counter tops, Stainless Steel Appliances. Owner's Suite features a sitting area. Double sinks, Garden tub with Separate Shower.
- Type:
- Single Family
- Sq.Ft.:
- 3,162
- Status:
- Active
- Beds:
- 5
- Lot size:
- 0.24 Acres
- Year built:
- 2024
- Baths:
- 3.00
- MLS#:
- 7402400
- Subdivision:
- BERKELEY LAKES
ADDITIONAL INFORMATION
The Office is open Daily Monday through Saturday from 10:00AM until 6:00PM and Sunday from 1:00PM until 6:00PM. Appointments are encouraged. This home is Under Construction and Estimated for July Completion.
- Type:
- Single Family
- Sq.Ft.:
- 2,816
- Status:
- Active
- Beds:
- 4
- Lot size:
- 0.3 Acres
- Year built:
- 2024
- Baths:
- 4.00
- MLS#:
- 7391495
- Subdivision:
- Bridle Creek
ADDITIONAL INFORMATION
TENNIS COMMUNITY, MINUTES FROM I-75, DINING & SHOPPING AT TANGER OUTLETS, UNBEATABLE VALUE! SPECIAL FINANCING AVAILABLE. INTRODUCING THE HANOVER FLOOR PLAN! Open the door to a flex room that could be a dedicated home office or formal dining. Island kitchen with oversized pantry flows into casual breakfast area and into the spacious family room. Cabinet color options include gray and white. Upstairs includes a large bedroom suite with expansive spa-like bath and generous closet. Three secondary bedrooms and laundry complete this classic traditional home. And you will never be too far from home with Home Is Connected.? Your new home is built with an industry leading suite of smart home products that keep you connected with the people and place you value most. Irrigation system also included. Photos used for illustrative purposes and do not depict actual home.
- Type:
- Single Family
- Sq.Ft.:
- 2,816
- Status:
- Active
- Beds:
- 4
- Lot size:
- 0.3 Acres
- Year built:
- 2024
- Baths:
- 4.00
- MLS#:
- 10303046
- Subdivision:
- Bridle Creek
ADDITIONAL INFORMATION
TENNIS COMMUNITY, MINUTES FROM I-75, DINING & SHOPPING AT TANGER OUTLETS, UNBEATABLE VALUE! USDA ELIGIBLE! SPECIAL FINANCING. THE HANOVER and an included irrigation system. Open the door to a flex room that could be a dedicated home office or formal dining. Island kitchen with oversized pantry flows into casual breakfast area and into the spacious family room. Cabinet color options include gray and white. Upstairs includes a large bedroom suite with expansive spa-like bath and generous closet. Three secondary bedrooms and laundry complete this classic traditional home. And you will never be too far from home with Home Is Connected.? Your new home is built with an industry leading suite of smart home products that keep you connected with the people and place you value most. Photos used for illustrative purposes and do not depict actual home.

The data relating to real estate for sale on this web site comes in part from the Broker Reciprocity Program of Georgia MLS. Real estate listings held by brokerage firms other than this broker are marked with the Broker Reciprocity logo and detailed information about them includes the name of the listing brokers. The broker providing this data believes it to be correct but advises interested parties to confirm them before relying on them in a purchase decision. Copyright 2025 Georgia MLS. All rights reserved.
Price and Tax History when not sourced from FMLS are provided by public records. Mortgage Rates provided by Greenlight Mortgage. School information provided by GreatSchools.org. Drive Times provided by INRIX. Walk Scores provided by Walk Score®. Area Statistics provided by Sperling’s Best Places.
For technical issues regarding this website and/or listing search engine, please contact Xome Tech Support at 844-400-9663 or email us at [email protected].
License # 367751 Xome Inc. License # 65656
[email protected] 844-400-XOME (9663)
750 Highway 121 Bypass, Ste 100, Lewisville, TX 75067
Information is deemed reliable but is not guaranteed.
Locust Grove Real Estate
The median home value in Locust Grove, GA is $360,337. This is higher than the county median home value of $310,400. The national median home value is $338,100. The average price of homes sold in Locust Grove, GA is $360,337. Approximately 71.94% of Locust Grove homes are owned, compared to 18.31% rented, while 9.75% are vacant. Locust Grove real estate listings include condos, townhomes, and single family homes for sale. Commercial properties are also available. If you see a property you’re interested in, contact a Locust Grove real estate agent to arrange a tour today!
Locust Grove, Georgia has a population of 8,816. Locust Grove is less family-centric than the surrounding county with 30.89% of the households containing married families with children. The county average for households married with children is 32.97%.
The median household income in Locust Grove, Georgia is $57,799. The median household income for the surrounding county is $73,491 compared to the national median of $69,021. The median age of people living in Locust Grove is 36.5 years.
Locust Grove Weather
The average high temperature in July is 90.4 degrees, with an average low temperature in January of 31.6 degrees. The average rainfall is approximately 49 inches per year, with 1 inches of snow per year.
