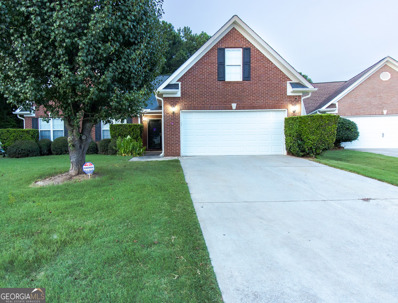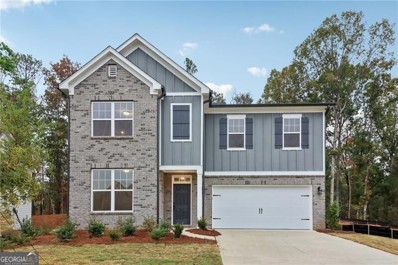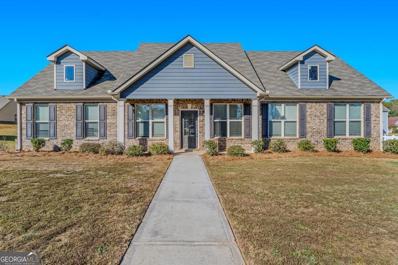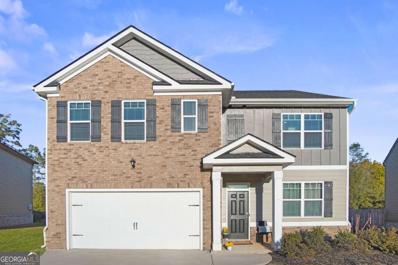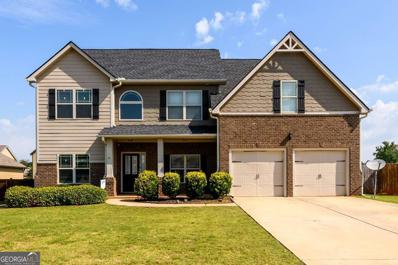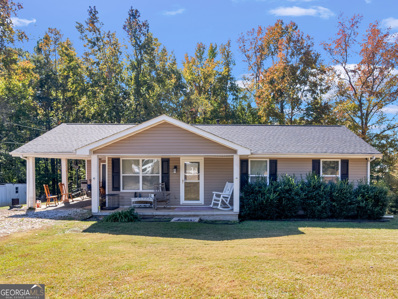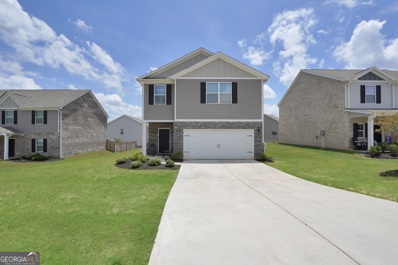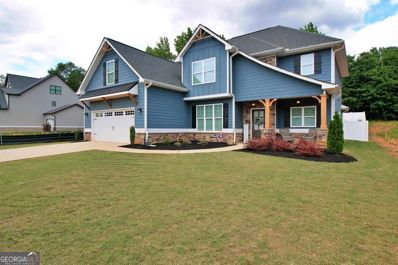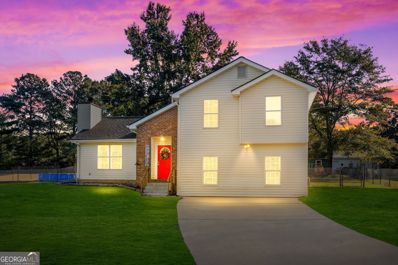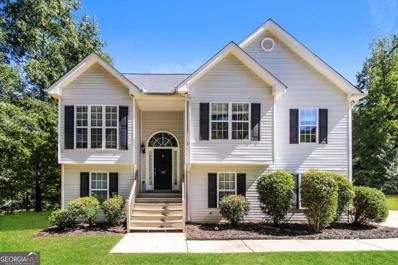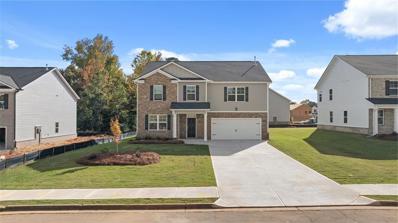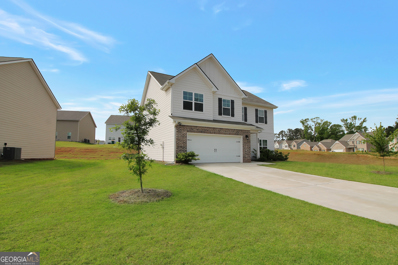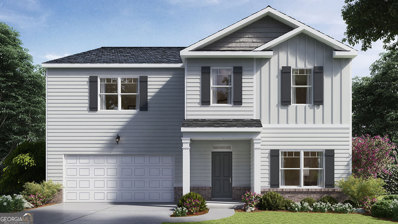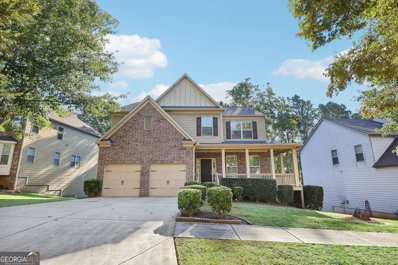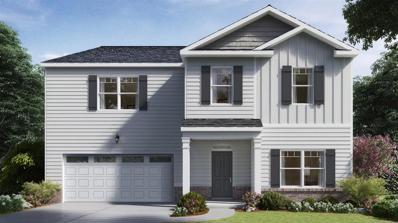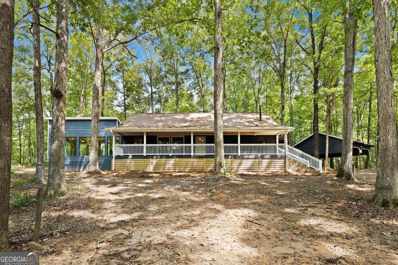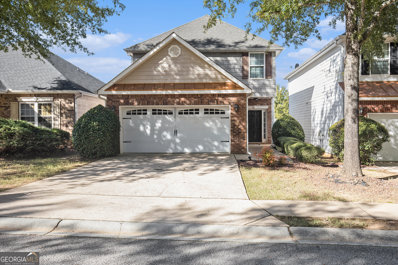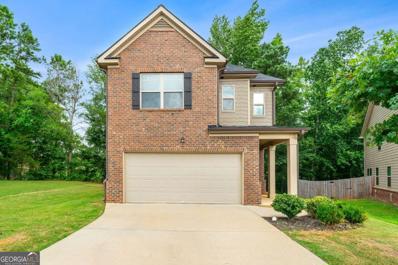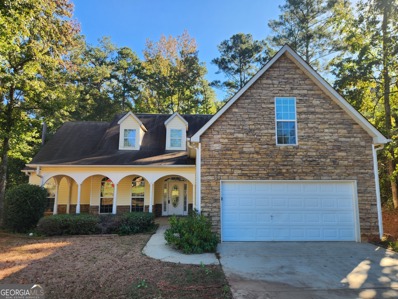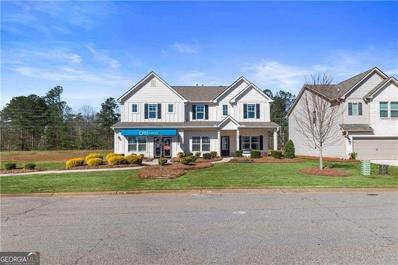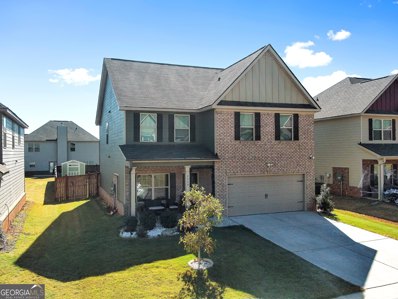Locust Grove GA Homes for Rent
- Type:
- Single Family
- Sq.Ft.:
- 1,880
- Status:
- Active
- Beds:
- 4
- Lot size:
- 0.23 Acres
- Year built:
- 2002
- Baths:
- 2.00
- MLS#:
- 10404386
- Subdivision:
- Berkshire @ Lind Park
ADDITIONAL INFORMATION
Welcome to your new home in Locust Grove! Located on a peaceful cul-de-sac in Berkshire @ Lind Park, this charming property boasts a 4-bedroom, 2-bathroom featuring a formal dining room, living room, and kitchen with stainless steel appliances. The primary suite is a peaceful retreat, boasting tray ceilings, a walk-in closet, and an en-suite bathroom with double vanities, soaking tub, and a separate shower. Three additional bedrooms provide ample space for family members or guests, along with another full bath. Convenient to schools and shopping areas. Schedule your viewing today!
- Type:
- Single Family
- Sq.Ft.:
- n/a
- Status:
- Active
- Beds:
- 5
- Lot size:
- 0.26 Acres
- Year built:
- 2024
- Baths:
- 4.00
- MLS#:
- 10404350
- Subdivision:
- Heron Bay
ADDITIONAL INFORMATION
Welcome to this beautifully designed 2-story home featuring 5 bedrooms and 4 baths. The Pearson home plan is a masterful blend of style and functionality, featuring a beautifully appointed kitchen with a large walk-in pantry and a generous island, perfect for culinary creations and entertaining. The open-concept design allows for seamless flow between the kitchen, the inviting family room, and the breakfast nook, which offers direct access to the deck or patio-ideal for alfresco dining or relaxing outdoors. A private guest retreat with a full bath on the main level is perfect for guest or a home office. Upstairs, the Pearson plan shines with flexibility and thoughtful design. Three spacious secondary bedrooms provide ample living space, each with abundant closet storage. The second floor also includes a linen closet, a laundry room, and a well-appointed full bathroom. The primary bedroom suite is a true sanctuary, featuring a luxurious double vanity, walk-in shower, linen closet, and an expansive walk-in closet, offering both elegance and practicality. As a bonus, the Pearson includes an exceptional loft area, perfect for a game room, home office, media space, or a multi-purpose flex area to suit your lifestyle. This thoughtfully designed home offers the perfect blend of elegance, comfort, and adaptability for modern living. This home blends comfort and style!
- Type:
- Single Family
- Sq.Ft.:
- 2,028
- Status:
- Active
- Beds:
- 3
- Lot size:
- 0.28 Acres
- Year built:
- 2019
- Baths:
- 2.00
- MLS#:
- 10403263
- Subdivision:
- Cottage Grove
ADDITIONAL INFORMATION
Welcome to your dream home in the heart of Locust Grove! Built in 2019, this beautifully maintained 3-bedroom, 2-bathroom home combines modern design with everyday convenience. Step into a spacious, open-concept living area perfect for entertaining, featuring a sleek kitchen with updated appliances, ample counter space, and a cozy dining nook. The primary suite offers a private retreat with an en-suite bathroom and generous closet space. Two additional bedrooms provide flexibility for a growing family, home office, or guest rooms. Enjoy the convenience of being minutes away from shopping, dining, and local amenities, all while nestled in a friendly, peaceful neighborhood. This move-in-ready gem is waiting for you-schedule your tour today!
- Type:
- Single Family
- Sq.Ft.:
- n/a
- Status:
- Active
- Beds:
- 5
- Lot size:
- 0.18 Acres
- Year built:
- 2020
- Baths:
- 3.00
- MLS#:
- 10405738
- Subdivision:
- Elmstone Commons
ADDITIONAL INFORMATION
Step into your dream home, where charm and elegance blend effortlessly in this 5-bedroom, 3-bath home nestled in Locust Grove. Imagine entering the expansive, open-concept main floor, where natural light pours into every room to Welcome you home. The heart of this home is its gourmet kitchen a with an oversized island, sleek granite countertops, and views to a lush, green backyard that feels like your private retreat. Envision cozy mornings at the breakfast bar, watching the sunlight in your outdoor space, or evenings spent unwinding with loved ones in a setting designed for comfort and joy. With a full bedroom and bath conveniently located on the main floor, this home invites guests with a large formal dinning room into an open concept layout great for gatherings. Upstairs, four more bedrooms offer space for relaxation. The primary suite is a world of its own, with a spa-inspired bathroom designed to help you rejuvenate in comfort. Rooms feature walk-in closets and plenty of storage! This Locust Grove home is move-in ready, you're not just buying a house, you're stepping into the next chapter of your story.
- Type:
- Single Family
- Sq.Ft.:
- 3,231
- Status:
- Active
- Beds:
- 5
- Lot size:
- 0.28 Acres
- Year built:
- 2018
- Baths:
- 5.00
- MLS#:
- 10403345
- Subdivision:
- Jubilee Subdivision
ADDITIONAL INFORMATION
100% USDA Mortgage Eligible (No Money Down). New Roof! New Kitchen Renovation! This very large home features an open modern floor plan, a newly renovated kitchen, huge bedrooms, and a fenced backyard, and the home is built on a premium builder lot. This home is one of America's top floor plans that is known for being open, functional, comfortable, and great for entertaining guests. This home is conveniently located in the trendy Locus Grove Community, only 27 minutes to the Atlanta airport, and 28 minutes to downtown Atlanta. The backyard is fenced, which is great for dogs, children, and entertaining Guests. This Home is located in the highly sought-after Jubilee Subdivision, which is known for being family-friendly & safe. Come tour this Dream Home TODAY!
- Type:
- Single Family
- Sq.Ft.:
- 1,983
- Status:
- Active
- Beds:
- 3
- Lot size:
- 3.9 Acres
- Year built:
- 1989
- Baths:
- 3.00
- MLS#:
- 10403122
- Subdivision:
- None
ADDITIONAL INFORMATION
Come check out this beautiful property tucked away on almost 4 acres in Locust Grove. Peaceful Living yet minutes from the interstate. Open living where you overlook the beautiful flowing creek and waterfall from the front sunroom and your inground pool hangout area from the kitchen. Formal dining/ office area right off living and kitchen area. You will also find a half bath and laundry off the kitchen area with its own outdoor entrance (perfect for pool days) Secondary bedrooms are both nice sized. Owners suite offers his and her closets, bathroom with shower and your very own sauna. Detached two car garage with finished flex room above and full bathroom for guests. 40x18 inground pool that is in working condition but needs to be cleaned and filled. Come see for yourself! ** professional photos coming soon ** ** Seller is relative of agent **
- Type:
- Single Family
- Sq.Ft.:
- 1,040
- Status:
- Active
- Beds:
- 3
- Lot size:
- 1.06 Acres
- Year built:
- 1986
- Baths:
- 2.00
- MLS#:
- 10403101
- Subdivision:
- None
ADDITIONAL INFORMATION
Welcome to your ideal first home or investment opportunity in Locust Grove! This charming ranch-style residence boasts 3 bedrooms and 1.5 bathrooms, providing a cozy and comfortable living space. Renovated in 2018, this home is practically brand new, featuring updated flooring, fresh paint throughout, as well as upgraded electrical and plumbing systems. From the moment you step inside, you'll be greeted by a modern and stylish interior, making it the perfect turnkey solution for a first-time home buyer. The thoughtfully designed layout includes a spacious living area, a well-appointed kitchen, and inviting bedrooms. The half bathroom adds convenience, ensuring a seamless daily routine. For investors looking to expand their rental portfolio, this property offers a low-maintenance and hassle-free option. With all the major components replaced in 2018, you can rest assured that your investment is well-protected. The neutral color palette and contemporary finishes provide a versatile canvas for personalization or attracting potential tenants. Located in the desirable community of Locust Grove, this home is not just a property; it's an opportunity for a fresh start or a smart investment move. Don't miss your chance to own or add to your rental portfolio - schedule a viewing today and experience the beauty of this turnkey home!
- Type:
- Single Family
- Sq.Ft.:
- 2,380
- Status:
- Active
- Beds:
- 4
- Lot size:
- 0.2 Acres
- Year built:
- 2021
- Baths:
- 3.00
- MLS#:
- 10402969
- Subdivision:
- Bunn Farms
ADDITIONAL INFORMATION
Welcome to 157 Oliver Drive! Built in 2021, this better than new home has been meticulously maintained and is ready for its new owner. As you enter the home, you'll notice the main floor is spacious and open, with plenty of natural light. The popular kitchen-great room open concept wastes no space and connects the living spaces brilliantly for comfort, conversation and dining. The main floor also features a half bathroom, perfect for guests. Upstairs, you will find the spacious master suite equipped with a separate shower and soaking tub, and large vanity. The secondary bedrooms are large and provide plenty of storage space, and natural light. With the convenience of local amenities and schools, you don't want to miss this one! Schedule your showing today!
- Type:
- Single Family
- Sq.Ft.:
- 2,902
- Status:
- Active
- Beds:
- 4
- Year built:
- 2018
- Baths:
- 4.00
- MLS#:
- 10403794
- Subdivision:
- Berkeley Lakes
ADDITIONAL INFORMATION
A place you can call home!!! This awesome 4 bedroom 4 full bathroom home is just loaded with upgrades. This open floor plan greets you with a shiplap foyer, hardwood floors throughout the main level, flex/dinning room, cedar wood frame casings, and a beautiful floor to ceiling white brick fire place. The kitchen possesses a huge oversized island with stainless steel appliances and solid surface counter tops. Large mudroom with custom shelving/laundry room. Spacious back yard, great for out door entertainment enclosed by beautiful white vinyl fence and a covered patio. This community also has a walking trail, swimming pool, 2 play grounds and a private lake. Convenient to interstate 75, tanger outlet and much more. This house belongs to your pickiest buyer, so bring me a offer..
- Type:
- Single Family
- Sq.Ft.:
- 2,213
- Status:
- Active
- Beds:
- 3
- Lot size:
- 1.58 Acres
- Year built:
- 1992
- Baths:
- 2.00
- MLS#:
- 10402919
- Subdivision:
- Ingrams Manor
ADDITIONAL INFORMATION
** Discover Your Off-Grid Retreat!** Nestled in a peaceful cul-de-sac in the desirable Ingrams Manor subdivision, this charming 3-bedroom, 2-full bath home offers the perfect blend of comfort and space-without any HOA restrictions! Set on an expansive 1.58 acres, this property is a true gem for outdoor enthusiasts and those seeking room to breathe. As you step inside, you're greeted by a cozy living room featuring a wood-burning fireplace, perfect for chilly evenings. The open layout featuring LVP flooring throughout, flows seamlessly into the dining area and a modern kitchen equipped with stunning granite countertops and stainless steel appliances, including a refrigerator, oven/range combo, microwave, and dishwasher-ideal for the home chef! Upstairs, you'll find spacious secondary bedrooms with a conveniently located bathroom, while the master suite boasts a generous walk-in closet and a private bathroom complete with a separate shower and tub. The downstairs features a versatile bonus room, perfect for a second living area, office, flex space, or even a fourth bedroom. But the real highlight of this home is the incredible outdoor space! Step through the French doors to discover your backyard paradise, complete with a new deck, storage building and an impressive 30x40 workshop equipped with three garage doors and electricity. Whether you need space for your landscaping equipment, a place to tinker, or room for your car collection, this workshop has it all. Let the kids explore the property, swim in the Pool that stays, or ride their bikes in the cul-de-sac in this one street private neighborhood. Enjoy the tranquility of your own retreat while being just minutes from Downtown Locust Grove and Tanger Outlet Mall. Don't miss out on this rare opportunity to own a home with such fantastic yard space and flexibility! This home is USDA Eligible for Financing with No Down payment required...Ask me how!
- Type:
- Single Family
- Sq.Ft.:
- n/a
- Status:
- Active
- Beds:
- 5
- Lot size:
- 0.09 Acres
- Year built:
- 2002
- Baths:
- 3.00
- MLS#:
- 10401885
- Subdivision:
- Stonewall
ADDITIONAL INFORMATION
Welcome to Stonewall Subdivision in the Locust Grove High School District. This spacious home features 5 Bedrooms and 3 Full Baths. The Main Level features a Family Room with gas fireplace, Primary Bedroom with an En-Suite Bath with Granite Counters, Separate Tub and Shower, two Secondary Bedrooms and a Full Bathroom. The Kitchen boasts White Cabinets, Stainless Steel Appliances, including a gas range, Granite Counters and provides easy access to the Dining Room and Deck. The lower level includes two more Bedrooms, a Full Bathroom, and a finished daylight basement with exterior and interior entry. With a Main Level Laundry Room, attached two-car garage with side entry, and a garage door opener, this home is designed for convenience. The carpeted floors throughout add comfort, while the deck in the backyard offers a great space for outdoor relaxation. Positioned close to schools, shopping, and local amenities, this home is perfect for buyers looking for space and versatility in a prime location.
- Type:
- Single Family
- Sq.Ft.:
- 3,216
- Status:
- Active
- Beds:
- 5
- Lot size:
- 0.35 Acres
- Year built:
- 2024
- Baths:
- 3.00
- MLS#:
- 7476782
- Subdivision:
- Bridle Creek
ADDITIONAL INFORMATION
TENNIS COMMUNITY, MINUTES FROM I-75, DINING & SHOPPING AT TANGER OUTLETS, UNBEATABLE VALUE! SPECIAL FINANCING. THE HALTON! Open the door to a flex room that could be a dedicated home office or formal dining. Island kitchen with oversized pantry flows into casual breakfast area and into the spacious family room. Cabinet color options include gray and white. Guest bedroom and full bath on main level. Upstairs includes a large bedroom suite with expansive spa-like bath and generous closet. Three secondary bedrooms and laundry complete this classic traditional home. And you will never be too far from home with Home Is Connected.? Your new home is built with an industry leading suite of smart home products that keep you connected with the people and place you value most. Photos used for illustrative purposes and do not depict actual home.
- Type:
- Single Family
- Sq.Ft.:
- 2,478
- Status:
- Active
- Beds:
- 4
- Lot size:
- 0.25 Acres
- Year built:
- 2023
- Baths:
- 3.00
- MLS#:
- 10401578
- Subdivision:
- Berkeley Lakes
ADDITIONAL INFORMATION
Discover this immaculate 4-bedroom, 2.5-bath home offering 2,478 square feet of sophisticated living. Built in 2023 and barely lived in, this home feels like new with its elegant design and high-end finishes. The open-concept floor plan is ideal for both daily living and entertaining, featuring coffered ceilings, gleaming quartz countertops, and sleek stainless steel appliances in the gourmet kitchen. The convenience of an upstairs laundry room with washer and dryer included adds practicality to everyday living. Natural light fills every corner, creating a bright and airy atmosphere throughout the home. Nestled in a quiet, family-friendly community, you'll enjoy access to a refreshing pool, fun playground, serene lake for fishing, and scenic walking trails - perfect for those who love the outdoors. With easy access to highways, shopping, and dining, this home perfectly blends luxury, tranquility, and convenience. Don't miss out on the chance to make this stunning home yours!
- Type:
- Single Family
- Sq.Ft.:
- 3,216
- Status:
- Active
- Beds:
- 5
- Lot size:
- 0.35 Acres
- Year built:
- 2024
- Baths:
- 3.00
- MLS#:
- 10401347
- Subdivision:
- Bridle Creek
ADDITIONAL INFORMATION
TENNIS COMMUNITY, MINUTES FROM I-75, DINING & SHOPPING AT TANGER OUTLETS, UNBEATABLE VALUE! SPECIAL FINANCING. THE HALTON! Open the door to a flex room that could be a dedicated home office or formal dining. Island kitchen with oversized pantry flows into casual breakfast area and into the spacious family room. Cabinet color options include gray and white. Guest bedroom and full bath on main level. Upstairs includes a large bedroom suite with expansive spa-like bath and generous closet. Three secondary bedrooms and laundry complete this classic traditional home. And you will never be too far from home with Home Is Connected.? Your new home is built with an industry leading suite of smart home products that keep you connected with the people and place you value most. Photos used for illustrative purposes and do not depict actual home.
- Type:
- Single Family
- Sq.Ft.:
- 4,522
- Status:
- Active
- Beds:
- 5
- Lot size:
- 0.3 Acres
- Year built:
- 2011
- Baths:
- 4.00
- MLS#:
- 10401084
- Subdivision:
- Heron Bay
ADDITIONAL INFORMATION
Beautiful 5 Bedroom 3 1/2 Bath Home on a Finished Basement in the highly sought-after Heron Bay Golf & Country Club! Heron Bay Golf & Country Club features a Luxury Golf Course, Swimming Pools w/ Waterslides, Tennis, Clubhouse, and a Fitness Center. Features/Updates of the home include: Foyer, Hardwood/LVP/Carpet, Formal Living Room, Separate Dining Room, Open Concept Kitchen, Granite Countertops w/ a Kitchen Island, Gas Range/Oven, Built-in Microwave, Breakfast area, Large Living Room w/ Gas Fireplace, Oversized Master bedroom w/ Sitting Area, Large Walk-in Closet, Double vanity, Soaking Tub w/ Separate Shower, and Large Secondary Bedrooms! Finished Basement includes: Full Bathroom, Living Room, and a Guest Bedroom perfect for an Inlaw/Guest/Teen! Minutes away from Grocery store, Tanger Outlet, and multiple ways to get to or around interstate! Call to Schedule a Showing today!!
- Type:
- Land
- Sq.Ft.:
- n/a
- Status:
- Active
- Beds:
- n/a
- Lot size:
- 1.56 Acres
- Baths:
- MLS#:
- 10401103
- Subdivision:
- None
ADDITIONAL INFORMATION
Come build your dream home on this private 1.56 acre lot in Locust Grove. Soil test has been completed, and the property has public water and power. There is also internet and cable available. Call me today for more information!
- Type:
- Single Family
- Sq.Ft.:
- 3,216
- Status:
- Active
- Beds:
- 5
- Lot size:
- 0.35 Acres
- Year built:
- 2024
- Baths:
- 3.00
- MLS#:
- 7476261
- Subdivision:
- Bridle Creek
ADDITIONAL INFORMATION
APPLIANCE PACKAGE, UP TO 8K IN CLOSING COSTS w/sellers preferred lender and Promo INTEREST RATE! This home/community is eligible for USDA $0 down financing! Veteran's 0 down! Great financing options! TENNIS COMMUNITY, MINUTES FROM I-75, DINING & SHOPPING AT TANGER OUTLET, UNBEATABLE VALUE! SPECIAL FINANCING. THE HALTON PLAN checks all of the boxes. SITTING ROOM in Owner's Suite and HIS & HERS CLOSETS. You will enjoy your personal space that provides plenty of natural light. Experience this beautifully designed two story home when you open the front door. The flex room is perfect for a formal dining that seamlessly integrates into the kitchen. The island kitchen is perfect for family gatherings or entertaining. The openness of the kitchen and family room provides warmth, comfort and luxury. The bedroom and full bath on the main level is ideal for guest or in-laws. Upstairs includes the spacious owner's suite with spa-like bath and his & hers closet. Spend time in the loft watching movies or playing video games. Three secondary bedrooms and laundry completes the upstairs living space. Step outside onto the large covered back patio and enjoy peaceful moments outdoors. Irrigation system included. An expanded 2-car garage provides storage space. Your new home is built with an industry leading suite of smart home products that keep you connected with the people and place you value most. Photos used for illustrative purposes and do not depict actual home.
- Type:
- Single Family
- Sq.Ft.:
- 2,936
- Status:
- Active
- Beds:
- 4
- Lot size:
- 4.99 Acres
- Year built:
- 1986
- Baths:
- 3.00
- MLS#:
- 10399029
- Subdivision:
- None
ADDITIONAL INFORMATION
Welcome to this well-maintained 4-bedroom, 3-bath home, perfectly nestled on 4.99 acres of serene privacy. The home features a cozy den with a wood-burning fireplace and an oversized sunroom, perfect for relaxing and entertaining. The kitchen offers a Butler's pantry, stainless steel appliances, and solid surface countertops. All three bathrooms have been fully remodeled with modern finishes. Enjoy the expansive front and back porches for outdoor living. The fenced-in yard includes two storage buildings and an impressive chicken coop. This property offers the peace and space you've been looking for!
- Type:
- Single Family
- Sq.Ft.:
- 1,674
- Status:
- Active
- Beds:
- 3
- Lot size:
- 0.1 Acres
- Year built:
- 2005
- Baths:
- 3.00
- MLS#:
- 10396845
- Subdivision:
- Carriage Gate
ADDITIONAL INFORMATION
Discover your ideal living space in this charming 3-bedroom, 2.5-bathroom brick-front residence nestled on a peaceful cul-de-sac in a fantastic neighborhood. Step inside to an inviting living space that features an eat-in kitchen seamlessly flowing into the cozy family room- perfect for gatherings and entertaining. The spacious master bedroom boasts an en suite bath for added privacy and comfort, while two additional generously sized bedrooms and a well-appointed bath complete the upper level. With convenient access to shopping and schools, this home combines comfort and location for the perfect family lifestyle. Don't miss out on this exceptional opportunity!
- Type:
- Single Family
- Sq.Ft.:
- 1,380
- Status:
- Active
- Beds:
- 3
- Lot size:
- 1.14 Acres
- Year built:
- 1996
- Baths:
- 2.00
- MLS#:
- 10400691
- Subdivision:
- Ashley Trace
ADDITIONAL INFORMATION
This 3 bed/2 bath will not last long. This well-kept home is perfect for any family on a quiet cul-de-sac road in a well-established neighborhood. New carpet, new paint, granite counters, and a recently upgraded irrigation system. The property has mature trees and a creek in the backyard. The property is eligible for USDA 100% financing.
- Type:
- Single Family
- Sq.Ft.:
- 1,976
- Status:
- Active
- Beds:
- 3
- Lot size:
- 0.15 Acres
- Year built:
- 2019
- Baths:
- 3.00
- MLS#:
- 10400762
- Subdivision:
- Locust Grove Derringstone
ADDITIONAL INFORMATION
Welcome to your dream home in the beautiful city of Locust Grove! This stunning residence offers the perfect blend of comfort, style, and modern amenities, making it an ideal choice for families and discerning buyers. This home boasts a generous floor plan providing ample space for your family's needs. The openconcept design ensures a seamless flow between the living, dining, and kitchen areas, perfect for both everyday living and entertaining. The heart of the home is the chef-inspired kitchen, featuring high-end stainless steel appliances, granite countertops, a large center island, and plenty of cabinet space. Whether you're preparing a quick meal or hosting a dinner party, this kitchen is sure to impress. Retreat to the luxurious master suite, complete with a spacious bedroom, walkin closet, and a spa-like en-suite. Step outside to your private backyard, perfect for outdoor gatherings and relaxation. The landscaped yard offers plenty of space for gardening, play, or simply enjoying the Georgia sunshine. This home is part of a vibrant community with access to top-rated schools, parks, shopping, and dining options. Enjoy the benefits of suburban living with the convenience of nearby amenities. Meticulously maintained, this home is move-in ready, allowing you to settle in and start enjoying your new lifestyle immediately. DonCOt miss the opportunity to make 2129 Theberton Trail your new address. Schedule a private showing today and experience all that this exceptional home has to offer. Preferred lender offering $3K towards your total cash to close and 5.99% interest rates!
- Type:
- Single Family
- Sq.Ft.:
- 2,119
- Status:
- Active
- Beds:
- 3
- Year built:
- 2004
- Baths:
- 2.00
- MLS#:
- 10400342
- Subdivision:
- Leesburg Plantation
ADDITIONAL INFORMATION
Charming Home in the Heart of Locust Grove Welcome to 959 Gettysburg Way, a beautifully maintained residence nestled in a peaceful neighborhood of Locust Grove, GA. This inviting home offers a perfect blend of comfort and style, featuring 3 spacious bedrooms and 2 well-appointed bathrooms. As you step inside, you'll be greeted by an open-concept living area that seamlessly connects the living room, dining space, and modern kitchen. The kitchen boasts ample cabinetry, sleek countertops, and updated appliances, making it a chef's delight. The adjacent dining area is perfect for entertaining friends and family. Retreat to the spacious master suite, complete with a luxurious en-suite bathroom featuring dual vanities, a soaking tub, and a separate shower. Two additional bedrooms and a large upstairs bonus room provide plenty of space for guests, a home office, or a growing family. Located just minutes from local parks, shopping, and dining, this home combines convenience with tranquility. With easy access to major highways, commuting to nearby cities is a breeze. Don't miss the opportunity to make this lovely house your home! Schedule a showing today!
- Type:
- Single Family
- Sq.Ft.:
- 3,148
- Status:
- Active
- Beds:
- 5
- Lot size:
- 0.23 Acres
- Year built:
- 2024
- Baths:
- 3.00
- MLS#:
- 10400151
- Subdivision:
- Berkeley Lakes
ADDITIONAL INFORMATION
Introducing the Isabella II floor plan by DRB Homes, a stunning 5-bedroom, 3-full-bath residence designed for modern living. Step into an inviting open floor plan, highlighted by elegant coffered ceilings in the separate dining room. The custom executive trim beautifully accents both the entryway and the formal dining area. The expansive kitchen boasts an oversized island, gleaming quartz countertops, and high-end stainless steel appliances, making it a chef's dream. Retreat to the massive owner's suite on the second level, which features a spacious sitting area and a luxurious ensuite bath with exquisite stone core flooring, a separate soaking tub, and a walk-in shower. This home is a perfect blend of style and functionality, ideal for both entertaining and everyday comfort.
- Type:
- Single Family
- Sq.Ft.:
- 2,359
- Status:
- Active
- Beds:
- 4
- Lot size:
- 0.16 Acres
- Year built:
- 2021
- Baths:
- 3.00
- MLS#:
- 10399696
- Subdivision:
- Grove Village
ADDITIONAL INFORMATION
Immaculate residency in tranquil Grove Village gated community, just three years built. Boasting 4 proportioned bedrooms and 2 full bathrooms upstairs. The principal bedroom provides space for a little sofa to enjoy time to relax or read a book. The bathroom has a double vanity, a separate shower, and a whirlpool tub. Downstairs is a good-sized kitchen with a center island, granite countertops, and stainless steel appliances. Between the dining room and kitchen, you will find the great pantry. Walking to the back yard you will find a backyard oasis with your inground pool, gazebo, and a firepit to gather with your family and friends or relax after a long day at work. Also, you will find a Storage shed that is already insulated, electricity connected, and installed floor. The community provides a soccer field, playground, and fenced basketball court. Please, disregard the mess, the sellers are packing. Pet in the property, make sure it doesn't go outside.
- Type:
- Single Family
- Sq.Ft.:
- 3,481
- Status:
- Active
- Beds:
- 5
- Lot size:
- 0.34 Acres
- Year built:
- 2024
- Baths:
- 5.00
- MLS#:
- 7476258
- Subdivision:
- Bridle Creek
ADDITIONAL INFORMATION
BASEMENT LOTS NOW AVAILABLE!!!! UP TO 8K TOWARDS CLOSING COSTS W/PREFERRED LENDER! 0 DOWN PAYMENT OPPORTUNITY WITH USDA ELIGIBILITY! TENNIS COMMUNITY, MINUTES FROM I-75, DINING AND SHOPPING! The highly sought after MANSFIELD PLAN on a BASEMENT is the perfect blend of functionality and everyday living. This stunning 5 bedroom with 4.5 bath home offers features that everyone can enjoy. PROPERTY HIGHLIGHTS: Expansive living space, 3481 sq ft of modern elegance, oversized loft, guest suite on the main floor, covered patio and a 3 car garage! The main level welcomes you with 9ft ceilings and picture windows that ensure lots of natural light. The open kitchen and family room makes entertaining a breeze especially when combined with the large butler's island, sleek cabinetry, stainless steel appliances and GAS range. Your guest will be quite comfortable with the ensuite on the main. Upstairs boast a gracious sized master suite that features a luxurious bathroom with a double vanity, a separate tub and shower, and a large walk-in closet. Also a flexible loft space and three additional bedrooms including an ensuite. There are two additional bedrooms and ample walk in closet space that ensures comfort and privacy for family or guests. This home is equipped with SMART HOME Technology that you can control from your mobile phone, main panel or Alexa dot. Photos used for illustrative purposes and do not depict actual home.

The data relating to real estate for sale on this web site comes in part from the Broker Reciprocity Program of Georgia MLS. Real estate listings held by brokerage firms other than this broker are marked with the Broker Reciprocity logo and detailed information about them includes the name of the listing brokers. The broker providing this data believes it to be correct but advises interested parties to confirm them before relying on them in a purchase decision. Copyright 2024 Georgia MLS. All rights reserved.
Price and Tax History when not sourced from FMLS are provided by public records. Mortgage Rates provided by Greenlight Mortgage. School information provided by GreatSchools.org. Drive Times provided by INRIX. Walk Scores provided by Walk Score®. Area Statistics provided by Sperling’s Best Places.
For technical issues regarding this website and/or listing search engine, please contact Xome Tech Support at 844-400-9663 or email us at [email protected].
License # 367751 Xome Inc. License # 65656
[email protected] 844-400-XOME (9663)
750 Highway 121 Bypass, Ste 100, Lewisville, TX 75067
Information is deemed reliable but is not guaranteed.
Locust Grove Real Estate
The median home value in Locust Grove, GA is $360,990. This is higher than the county median home value of $310,400. The national median home value is $338,100. The average price of homes sold in Locust Grove, GA is $360,990. Approximately 71.94% of Locust Grove homes are owned, compared to 18.31% rented, while 9.75% are vacant. Locust Grove real estate listings include condos, townhomes, and single family homes for sale. Commercial properties are also available. If you see a property you’re interested in, contact a Locust Grove real estate agent to arrange a tour today!
Locust Grove, Georgia has a population of 8,816. Locust Grove is less family-centric than the surrounding county with 30.89% of the households containing married families with children. The county average for households married with children is 32.97%.
The median household income in Locust Grove, Georgia is $57,799. The median household income for the surrounding county is $73,491 compared to the national median of $69,021. The median age of people living in Locust Grove is 36.5 years.
Locust Grove Weather
The average high temperature in July is 90.4 degrees, with an average low temperature in January of 31.6 degrees. The average rainfall is approximately 49 inches per year, with 1 inches of snow per year.
