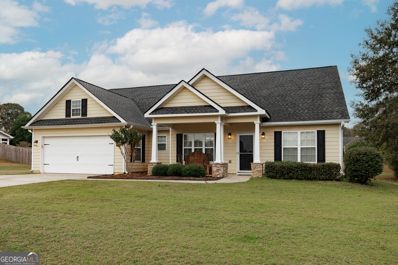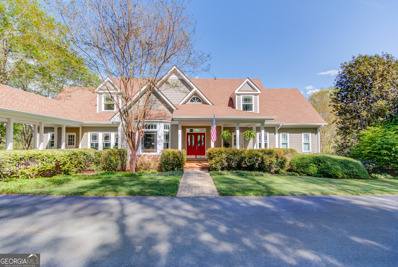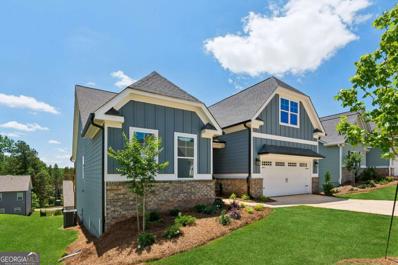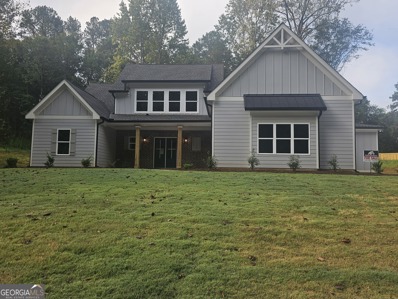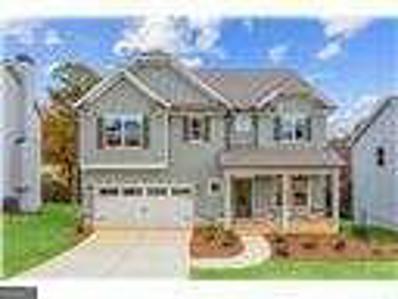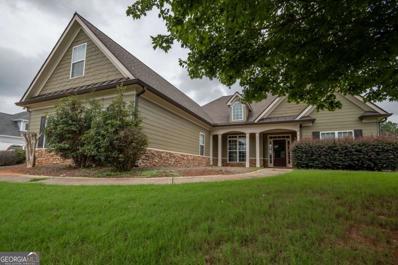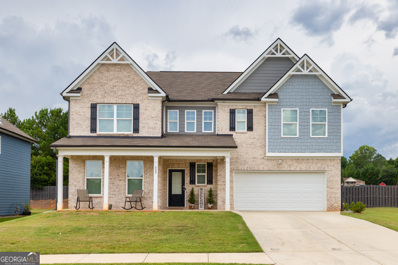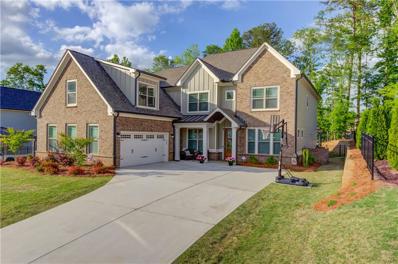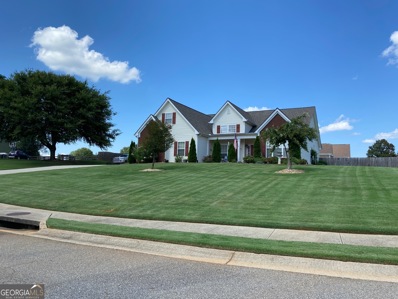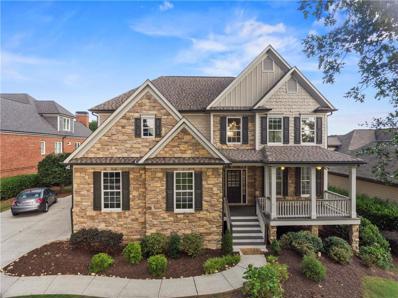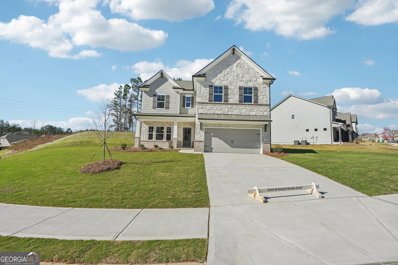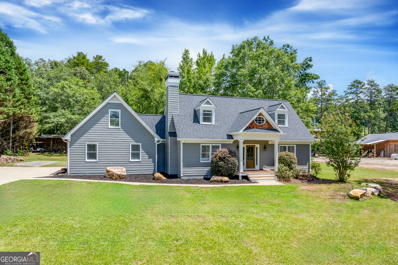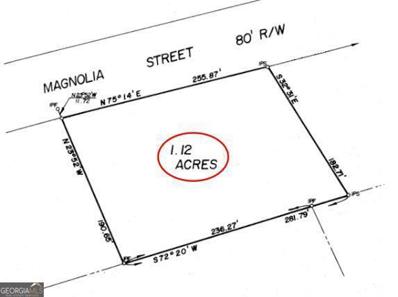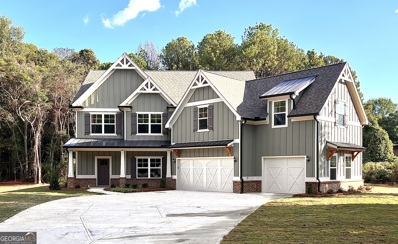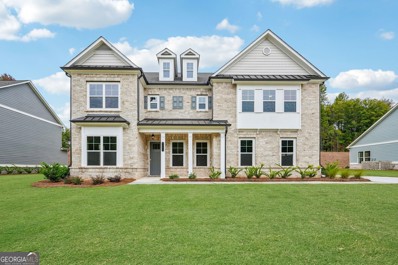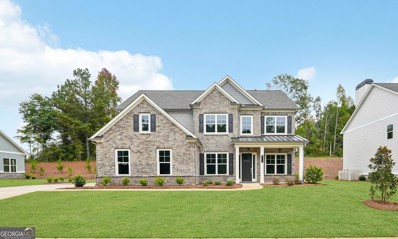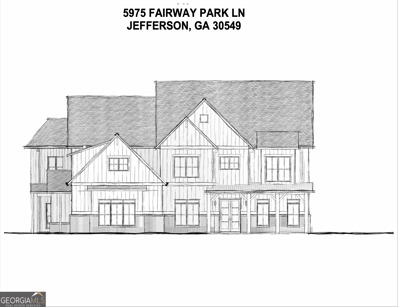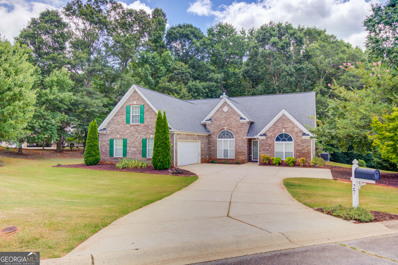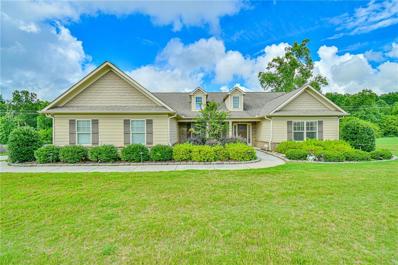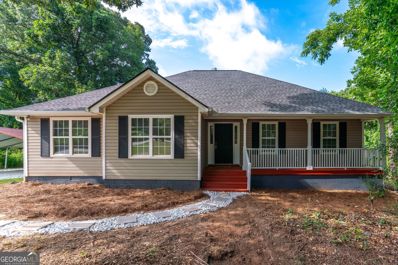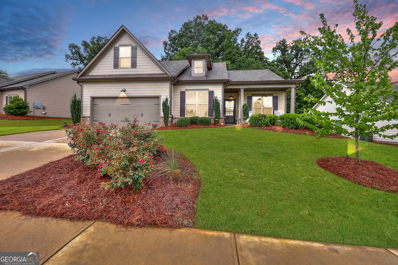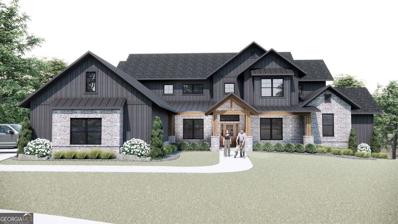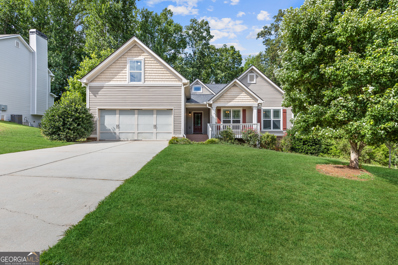Jefferson GA Homes for Rent
$449,900
360 Finch Way Jefferson, GA 30549
- Type:
- Single Family
- Sq.Ft.:
- 2,062
- Status:
- Active
- Beds:
- 3
- Lot size:
- 0.75 Acres
- Year built:
- 2005
- Baths:
- 2.00
- MLS#:
- 10351942
- Subdivision:
- Finch Landing
ADDITIONAL INFORMATION
Welcome to your dream home in the heart of Jefferson, GA! This spacious 2,062 square foot residence offers a perfect blend of comfort and convenience, making it an ideal choice for families and anyone seeking a serene yet connected lifestyle. Situated in a friendly neighborhood in Jefferson, this home offers a peaceful setting while being conveniently close to local amenities, schools, and parks. Don't miss the opportunity to make this delightful house your new home. The HOA includes access to a neighborhood pool and playground. More pictures to be added this week. Showings start August 9th!
$1,940,000
1126 Shoreline Drive Jefferson, GA 30549
- Type:
- Single Family
- Sq.Ft.:
- 6,459
- Status:
- Active
- Beds:
- 6
- Lot size:
- 8 Acres
- Year built:
- 2002
- Baths:
- 6.00
- MLS#:
- 10352432
- Subdivision:
- Jefferson Shores
ADDITIONAL INFORMATION
PRICED WELL BELOW APPRAISAL! You owe it to yourself to explore this option of lake living without the crowds! This is not just a home, but a lifestyle, where you can live at your "summer home" all year long. Jefferson Shores is a unique, community of 22 Lakefront homes on a PRIVATE 65 acre water ski lake, complete with a tournament ski course and ski jump. It is also a family lake, ideal for all water sports and excellent fishing without the crowds you will experience on the public lakes. There is no other community in Georgia (and possibly the country) with the combination of a tournament capable ski lake that is also a family water sports lake. The property is also zoned for horses for the equestrian in your family. Only 2.5 miles from TOP RATED Jefferson City Schools and 5 minutes from I-85. You won't find matching mail boxes in Jefferson Shores, but you will find a group of like minded neighbors who love being on the lake and enjoying the outdoors. The extremely private, gently sloping 8 acre lot, with over 800 feet of shoreline, leads you to the large dock with covered slip, boat lift, storage and kitchenette. Invite your friends and family to stay in this casually elegant 6 bedroom, 5 1/2 bath home anchored with a gourmet kitchen, 2 screened porches, decks, and patio all with a view. The terrace level has a separate entry and attached garage which make it a great option to accommodate multigenerational living. After a day on the water, relax in the hot tub or around the outdoor fire pit. There is also a perfect spot set up for a future pool. The open floor plan has lots of room to spread out, but has cozy spots to congregate as well. Keep your cars and toys in the 6 garages, 2 of which are set up as a workshop, including a half bath. The 700 square feet above the garage is heated and cooled for climate controlled storage. The two exterior storage areas have ample room for lawn equipment , lawn games, or chairs. To maximize your time on the lake, the home has been built with low maintenance materials and finishes, including Hardie Siding and Trim, Fiberon Decking and Railings, Stone Columns and Marvin Integrity Fiberglass Windows. There are far too many special features of this property to list....this property has to be seen to be appreciated.
- Type:
- Single Family
- Sq.Ft.:
- 2,438
- Status:
- Active
- Beds:
- 4
- Year built:
- 2024
- Baths:
- 3.00
- MLS#:
- 10353657
- Subdivision:
- Traditions Of Braselton
ADDITIONAL INFORMATION
Best Basement Value in Traditions of Braselton!!! Wonderful home with room to grow! The Summerwind Plan features an elegant entryway with cove molding, split bedroom plan is ideal for multi-use. Open concept kitchen and family room with elegant tile backsplashes, granite countertops, single basin sink, pendant lights. Judges paneling trim in cafe/dining area. Covered back deck is perfect for entertaining and viewing the tree-lined sunsets. Downstairs unfinished basement is like a whole other house! Stubbed for future bathroom and full daylight.
- Type:
- Single Family
- Sq.Ft.:
- 2,823
- Status:
- Active
- Beds:
- 4
- Lot size:
- 1.19 Acres
- Year built:
- 2024
- Baths:
- 3.00
- MLS#:
- 10351817
- Subdivision:
- Summit Chase East
ADDITIONAL INFORMATION
Craftsman style open floor plan, 4 bedroom, 3 baths, large great room with brick accent fireplace, kitchen has large island, walk in pantry, double ovens, dishwasher, microwave and stove, walk in pantry, laundry room has built in cabinets, master suite has custom trim package, tile master bath, large walk in shower, separate soaking tub, granite countertops, 3 car garage, warranty. Home is under construction! Chestnut Pointe Plan
- Type:
- Single Family
- Sq.Ft.:
- 2,300
- Status:
- Active
- Beds:
- 4
- Year built:
- 2023
- Baths:
- 3.00
- MLS#:
- 10351870
- Subdivision:
- TRADITIONS OF BRASELTON
ADDITIONAL INFORMATION
Exciting News: The Model Home is Now Available for Sale! Welcome to Your Dream Home in Traditions of Braselton-Act Fast! This adorable & affordable Craftsman-style gem in the sought-after Traditions of Braselton community is MOVE-IN READY and waiting for you! Featuring the popular Logan floor plan with 3 bedrooms, 2.5 bathrooms, and a spacious loft, (which can be converted to a 4th bedroom by the builder at no extra cost) this home has everything you need for comfort and style. Take advantage of this rare opportunity to own a beautifully designed and fully upgraded model home. Our Featured Home of the Month comes with a limited-time offer: Save $5,000 on Seller-paid closing costs when you use one of our preferred lenders! But hurry-this offer won't last long. Step inside to a gorgeous kitchen with white cabinets that flow seamlessly into a light-filled great room, perfect for cozy gatherings around the fireplace. The separate dining room is ideal for hosting dinners with friends and family. Upstairs, retreat to the serene owners' bedroom, complete with a luxurious owners' bath. Enjoy breathtaking scenic views of the golf course and creek from your spacious private lot, and indulge in resort-style living with amenities like a clubhouse, gym, pool, lakes, walking trails, an onsite restaurant, and more. ***10,000 in closing costs with preferred lender*** Built by Northside Commons Builders
- Type:
- Single Family
- Sq.Ft.:
- 2,655
- Status:
- Active
- Beds:
- 4
- Lot size:
- 0.75 Acres
- Year built:
- 2005
- Baths:
- 4.00
- MLS#:
- 10350496
- Subdivision:
- Magnolia Pointe
ADDITIONAL INFORMATION
Located in desirable Magnolia Pointe neighborhood, 210 Sawtooth Oak Drive in Jefferson offers ultimate convenience. Just minutes from I-85, a Publix grocery store shopping center, Sells Mill Park, and all school levels, this home is ideally situated. Enjoy quick access to downtown Jefferson or Hoschton, both just 10 minutes, while Winder is a mere 15 minute drive. For those who frequent Athens, youre only 20 minutes from its vibrant culture and amenities. Lawrenceville and Duluth are only about 30 miles, making commutes to the suburbs of Atlanta very manageable. This charming, split-bedroom, Craftsman-style ranch is near a private cul-de-sac and features three main floor bedrooms and a large upstairs bonus room complete with its own full bathroom. The roomy living space, with hardwood floors throughout common areas, seamlessly flows to the kitchen with its walnut-stained cabinetry, solid surface countertops, and a pantry. Step into the elegant formal dining room, perfect for hosting gatherings, and the well-located office space at the front of the home, ideal for remote work. A long hallway leads from the three-car garage to the main living area, providing separation and organization. Along this hallway, youll find a well-placed laundry room and a practical utility room, sized for storing brooms and other cleaning essentials. Also on this side of the home, the primary suite offers a peaceful retreat, featuring a spacious bathroom with dual vanities and a walk-in closet. On the other side of the home, two well-sized bedrooms and a hallway bathroom complete the main floor. The bonus room, offering its own bathroom and closet, can easily serve as an additional bedroom. Its almost hidden entrance near the garage ensures ample privacy, and its location over the garage promises quiet for those below. Outside, the fenced yard is a secure space for relaxation or play, and the three-car garage, with a separate bay for equipment, meets all your storage needs. Theres also a screened porch, providing a great spot to enjoy the grassy back yard. Magnolia Pointe is valued for its low $100 annual HOA fee, ensuring community upkeep without breaking the bank. With two convenient entrances, including one directly across from the highly-regarded Gum Springs Elementary and West Jackson Middle Schools, weekday commutes are a breeze. Additionally, the prestigious Traditions at Braselton neighborhood, featuring a private golf and country club available for membership, is just a stones throw away, offering an upscale community vibe without hefty HOA fees. 210 Sawtooth Oak Drive isnt just a house; its a place where every detail is thoughtfully designed for comfortable living. Experience the convenience, charm, and sense of community in this exceptional Jefferson home. This well-planned layout ensures that every inch of the home is functional.
$490,999
523 Paxton Lane Jefferson, GA 30549
- Type:
- Single Family
- Sq.Ft.:
- 2,916
- Status:
- Active
- Beds:
- 4
- Lot size:
- 0.34 Acres
- Year built:
- 2022
- Baths:
- 4.00
- MLS#:
- 10350465
- Subdivision:
- Jefferson Downs
ADDITIONAL INFORMATION
Welcome to this dream home! Nestled on a corner lot, this nearly-new home boasts 4 spacious bedrooms and 3.5 bathrooms. The main level features an inviting entry foyer, a formal dining room, and a convenient half bathroom. The open-concept eat-in kitchen is a chef's dream with a large island, granite countertops, stainless steel appliances, and a large walk-in pantry. It seamlessly connects to the family room with coffered ceilings and fireplace with gas logs, creating the perfect space for entertaining. Upstairs, you'll find an oversized owner's suite complete with a sitting area, a tub, a separate shower, and a walk-in closet. Three additional bedrooms are also located on the upper level; one includes an ensuite bathroom, perfect for a teen or guest room. The property offers a fenced-in yard, providing a private space for outdoor activities and relaxation. Conveniently located near schools, shops, and dining, this home puts everything Jefferson has to offer at your fingertips. Don't miss the opportunity to make this almost-new home your own! Seller is willing to entertain any and all requests put in an offer.
- Type:
- Single Family
- Sq.Ft.:
- 4,207
- Status:
- Active
- Beds:
- 5
- Lot size:
- 0.29 Acres
- Year built:
- 2022
- Baths:
- 4.00
- MLS#:
- 7439785
- Subdivision:
- Traditions of Braselton
ADDITIONAL INFORMATION
Like NEW single owner home built in 2022 with many upgrades. Fenced in backyard, recess lighting, commercial grade epoxy applied on the 2 car garage floor and on the covered back porch, 2.5 inch wood blinds installed throughout the house, gutter guards installed around the house, custom barn doors added to create a large office space on the main, custom shelves built in the garage for extra storage space and more. PLUS, 8 years left on the home warranty (structural items, etc.)! Welcome to this almost new construction home in Traditions of Braselton (only lived in 1 year)! Avoid the headache of working with the builder during the 1st year as this house has already been through that process. This beautiful 5 bedroom (with a spacious loft upstairs) and 3 1/2 bath over 4,200 sq ft home with the owner suite and large laundry room (with utility sink) on the main level has all the bells and whistles. With a large family room with a beautiful view of the trees behind the house and open to the kitchen and an oversized center island, the marble countertops and tile backsplash are sure to have your guests in awe for all your year round entertaining. There is a ready area for a mud room and butler's pantry. There is plenty of room to play in the backyard and add a small pool and outdoor hardscaping if desired. This home has endless amounts of storage with attic space, closets, and a 2-car garage. All of the grounds have irrigation so your lawn and flower beds will be looking beautiful year-round. A covered porch with fan add to beauty of the exterior. Don't miss the opportunity to experience luxury living at its finest in this exceptional home in a coveted golf community neighborhood. This home is situated in the established Traditions of Braselton Golf Community, offering resort-style amenities. Enjoy the Olympic-sized pool with splash pad and waterslide or get involved by joining one of the many activities such as tennis, pickleball, golf, and countless social gatherings. Grab a bite to eat at the on-site Country Club Restaurant (Twenty7), or have fun during trivia night (Membership Required). Traditions also offers a wide variety of Social Clubs/Groups, such as an Empty-Nester Group, Book Club, Bunco Group, etc. Gum Springs Elementary and West Jackson Middle School are around the corner and can be accessed via golf cart. Don't miss your chance to experience the perfect blend of luxury and leisure in this exceptional home and community!
$469,900
170 Buroak Drive Jefferson, GA 30549
- Type:
- Single Family
- Sq.Ft.:
- 2,697
- Status:
- Active
- Beds:
- 4
- Lot size:
- 0.77 Acres
- Year built:
- 2004
- Baths:
- 2.00
- MLS#:
- 10350371
- Subdivision:
- Magnolia Pointe
ADDITIONAL INFORMATION
Price reduced $10K! As you drive up to the property you realize what a perfect setting it is at the back of the neighborhood on a large 3/4 acre, fenced, cul-de-sac lot. So peaceful. The front porch is perfect for lazy afternoons sipping tea. Enter the front door and feel right at home. Notice the beautiful LVP flooring throughout the main floor. To the left, the dining room is made even more spacious with the extra tall 15' ceiling, lots of natural light, and wainscoting to dress up the walls. The room on the right features French doors to an office, living room, or playroom - whatever you need it to be. You'll love the vaulted ceiling! Again, lots of natural light. The kitchen features new quartz countertops, stainless steel appliances, breakfast bar, and huge breakfast area with trey ceiling. It is open to the large family/great room with cathedral ceiling and fireplace. There is room to roam in this house! The master bedroom with double trey ceiling is oversized, perfect for creating a cozy sitting area. Double doors lead you to the huge master bath with two walk-in closets, soaking tub, separate shower, double sink vanity, and brand new LVP flooring. Two more generously sized bedrooms are on the main floor along with a large second bathroom with walk-in shower. With NO carpet on the main floor, this home is perfect for allergy-sufferers. Upstairs is a large bonus room. Add a closet and you have your 4th bedroom. Head out the back door and be amazed at the huge patio with brand new 19' x 12' motorized remote awning to keep you cool in the summer. It features a special sensor to detect high winds and automatically closes. (Seller will leave the fancy hot tub with a full-price offer.) WHOA! What an enormous backyard! Perfect for flag football in the fall or any other sport you enjoy. Maybe you like to garden. There's plenty of room for that, too! Did I mention there are TWO storage buildings? And if you have an RV or boat, there's room to park them and save on storage fees. If you have kids, the elementary and middle schools as well as the Gum Springs Park with walking trail are across the street from the neighborhood. How convenient is that??? This will be your forever home. It has everything you could possibly need or want. Don't wait. Schedule to see this home NOW because it will sell quickly.
- Type:
- Single Family
- Sq.Ft.:
- 2,888
- Status:
- Active
- Beds:
- 4
- Lot size:
- 0.35 Acres
- Year built:
- 2004
- Baths:
- 4.00
- MLS#:
- 7431292
- Subdivision:
- Traditions of Braselton
ADDITIONAL INFORMATION
Get ready to be impressed by this stunning home in Traditions of Braselton, a golfer's paradise with every amenity you could want. From the grand two-story foyer to the cozy living room with a two-sided fireplace, every detail has been thought of. The kitchen is equipped with granite countertops, white cabinets, and all stainless steel appliances, perfect for cooking up a storm. Enjoy the serene views from the custom back porch or the front porch, perfect for sipping your morning coffee. The master bedroom features French doors leading to a deck, and there are large bedrooms upstairs and a partial finished/stubbed full basement waiting for your touch. Be prepared to enjoy the homes pre-installed, state of the art, water filtration system. Don't miss out on this incredible opportunity to make this home yours!
- Type:
- Single Family
- Sq.Ft.:
- 2,800
- Status:
- Active
- Beds:
- 5
- Lot size:
- 0.3 Acres
- Year built:
- 2024
- Baths:
- 4.00
- MLS#:
- 10349552
- Subdivision:
- Mallards Landing
ADDITIONAL INFORMATION
Colburn Welcome to this stunning new construction, featuring a spacious 5-bedroom, 4-bathroom home with thoughtful design elements throughout. Situated on a corner wooded lot in the highly sought-after Jefferson City School District, this home offers modern comforts and stylish living. The main level boasts a secondary bedroom, ideal for guests, alongside an open concept floor plan with a formal dining room. The great room seamlessly flows into the kitchen and separate breakfast area, creating an inviting space for gatherings. The kitchen is highlighted by a large work island with bar stool seating, a walk-in pantry, and includes a SMART HOUSE PACKAGE featuring a Ring Doorbell, Echo Show 8", Ecobee Thermostat, and Kwikset Halo Smart Front Door Lock-all designed to enhance convenience and security. Upstairs, you can find the primary suite with a luxurious bathroom featuring a Huge Tile shower with Frameless Glass and Dual Shower Heads, offering a tranquil retreat. Two additional secondary bedrooms upstairs that have a shared hall bathroom. A third secondary bedroom has its own private bathroom. A loft area completes the upper level, perfect for relaxation or play. An Elegant trim package, and a WiFi-enabled garage door opener for added convenience. Please note, the home is currently under construction, and stock images of the home are available. For more details and to learn about our AMAZING INCENTIVES!, please contact the listing agent today. Don't miss out on this opportunity to own a brand-new home in a prime location. Schedule your showing and envision the possibilities of making this exceptional property your new home. ***PLEASE CONTACT THE LISTING AGENT TO LEARN ABOUT OUR AMAZING INCENTIVES!
- Type:
- Single Family
- Sq.Ft.:
- 2,465
- Status:
- Active
- Beds:
- 5
- Lot size:
- 3.55 Acres
- Year built:
- 1998
- Baths:
- 3.00
- MLS#:
- 10347469
- Subdivision:
- None
ADDITIONAL INFORMATION
Welcome to this 5BR/2.5BA home located in the heart of Jefferson City. This updated Cape Cod style home sits on 3.55 acres and features two entrances with a fenced perimeter. Enjoy the sunroom and covered back porch located at the rear of the house. The property also includes a 30x60 workshop with its own private drive, providing ample space for projects and storage. A small pond stocked with bream adds a touch of nature and tranquility to the landscape. Additionally, there's a greenhouse for gardening enthusiasts and a variety of fruit trees. Property also includes a 3 stall pole barn with tack room. Don't miss out on this dream home that has a little bit of everything. Located conveniently to Jefferson City Schools, Publix, Kroger, Downtown Jefferson & I-85.
- Type:
- Land
- Sq.Ft.:
- n/a
- Status:
- Active
- Beds:
- n/a
- Lot size:
- 1.12 Acres
- Baths:
- MLS#:
- 10345731
- Subdivision:
- None
ADDITIONAL INFORMATION
Jefferson City Schools! City Sewer! Watch the Live-Action HD Video Tour! Rare 1+ Acre Nearly Perfectly Square Lot w/Over 250 Feet of Road Frontage on a Quiet Street Within Walking Distance of Dining & Retail in the Heart of Jefferson! No HOA!!! Mere minutes to downtown or the bypass to Athens/I-85! Abundant hardwood trees surround the fantastic homesite elevated above the newly-paved road! Come see it today!
$799,900
865 Elder Drive Jefferson, GA 30549
- Type:
- Single Family
- Sq.Ft.:
- 3,764
- Status:
- Active
- Beds:
- 5
- Lot size:
- 1.19 Acres
- Year built:
- 2024
- Baths:
- 5.00
- MLS#:
- 10347019
- Subdivision:
- None
ADDITIONAL INFORMATION
Welcome to your dream home! This stunning New Construction Modern Farmhouse, nestled on over an acre wooded lot, surpasses the allure of new construction with its impeccable design and desirable open-concept layout. Offering you 5 bedrooms, and 5 full baths with over 3,700 sq ft! Step inside to discover a spacious main level anchored by a large family room adorned with coffered ceilings, and a cozy fireplace flanked with built-ins and open shelving. The adjacent dining room can accommodate large gatherings. A chef's kitchen awaits you with an abundance of custom cabinets, ample counter space, and an oversized quartz island with 2 pantries! A main level guest suite offers privacy and versatility. Ideal for accommodating visitors or creating a dedicated workspace. Outside, the covered rear porch with fireplace extends your living and dining space. Meanwhile, the sprawling backyard beckons for a refreshing pool to complete your personal outdoor oasis. The convenience of a 3 car garage will be sure to please. Upstairs offers the Primary Suite that accompanies a spa bath, and an expansive walk-in closet which connects to both the primary ensuite and the laundry room. 3 additional secondary bedrooms, 3 full baths, and a massive multi-purpose bonus room await ~ offering endless possibilities for relaxation and recreation. Upgrades galore ~ including irrigation, under counting lighting, double ovens, insulated carriage garage doors with opener, & architectural shingles. Conveniently located between Athens and Gainesville, near I-85 and the highly sought after Jefferson City School cluster! This meticulously crafted home offers seclusion without the constraints of an HOA, yet close to urban amenities. Don't miss this opportunity to make this your dream home today! Home is complete and ready for the Holidays!
- Type:
- Land
- Sq.Ft.:
- n/a
- Status:
- Active
- Beds:
- n/a
- Lot size:
- 1.12 Acres
- Baths:
- MLS#:
- 7426580
ADDITIONAL INFORMATION
Jefferson City Schools! City Sewer! Watch the Live-Action HD Video Tour! Rare 1+ Acre Nearly Perfectly Square Lot w/Over 250 Feet of Road Frontage on a Quiet Street Within Walking Distance of Dining & Retail in the Heart of Jefferson! No HOA!!! Mere minutes to downtown or the bypass to Athens/I-85! Abundant hardwood trees surround the fantastic homesite elevated above the newly-paved road! Come see it today!
- Type:
- Single Family
- Sq.Ft.:
- 3,207
- Status:
- Active
- Beds:
- 5
- Year built:
- 2024
- Baths:
- 3.00
- MLS#:
- 10344534
- Subdivision:
- Traditions Of Braselton
ADDITIONAL INFORMATION
Welcome to the beautiful Woodland model by Paran Homes in desirable Traditions of Braselton. Unwind and enjoy the peaceful, private back yard views that grace your large gourmet kitchen, complete with a walk-in pantry and an oversized island that beckons culinary creativity. From the kitchen you can can see the breakfast area and the welcoming fireside two-story great room; a perfect space for gatherings and relaxation. Separate dining room and flex room. The versatility of a main level bedroom/office with a full bathroom offers endless possibilities for your lifestyle needs. A private oasis awaits upstairs in the large primary bedroom and bathroom. Three additional generous bedrooms and two well-appointed bathrooms ensure everyone has their own slice of comfort and convenience. This home is nestled in a top-of-the-line community that boasts unrivaled amenities. Enjoy leisurely rounds of golf, social gatherings at the clubhouse, workouts at the fitness center, and friendly matches on the tennis and pickleball courts. Cool off in the Olympic-sized swimming pool, complete with a thrilling giant water slide!. Embrace a lifestyle of relaxed resort-style living at its finest! Model home located at 33 Backwater Lane, Jefferson, GA 30549. Hours of operation: Tuesday-Saturday 10am-6pm, Sunday-Monday 12noon-6pm.
- Type:
- Single Family
- Sq.Ft.:
- 3,207
- Status:
- Active
- Beds:
- 5
- Year built:
- 2024
- Baths:
- 4.00
- MLS#:
- 10344469
- Subdivision:
- Traditions Of Braselton
ADDITIONAL INFORMATION
Welcome to the beautiful Georgetown Model by Paran Homes in Traditions of Braselton! Unwind and enjoy the peaceful, grassy back yard views that grace your large gourmet kitchen, complete with a walk-in pantry and an oversized island that beckons culinary creativity. From the kitchen you can can see the breakfast area and the welcoming fireside family room - a perfect space for gatherings and relaxation. The versatility of a main level bedroom/office with a full bathroom offers endless possibilities for your lifestyle needs. A private oasis awaits upstairs in the primary bedroom, featuring a spacious sitting room and a mega shower that will redefine your bathing experience. Three additional generous bedrooms and two well-appointed bathrooms ensure everyone has their own slice of comfort and convenience. The walkout, daylight basement is a blank canvas ready for your personal touch. Pre-plumbed for a bathroom, this space holds the potential for expansion and customization to suit your unique desires. This home is nestled in a top-of-the-line community that boasts unrivaled amenities. Enjoy leisurely rounds of golf, social gatherings at the clubhouse, workouts at the fitness center, and friendly matches on the tennis and pickleball courts. Cool off in the Olympic-sized swimming pool, complete with a thrilling giant water slide!. Embrace a lifestyle of relaxed resort-style living at its finest! Model home located at 33 Backwater Lane, Jefferson, GA 30549. Hours of operation: Tuesday-Saturday 10am-6pm, Sunday-Monday 12noon-6pm
$1,100,000
5975 Fairway Park Lane Jefferson, GA 30549
- Type:
- Single Family
- Sq.Ft.:
- 5,086
- Status:
- Active
- Beds:
- 5
- Lot size:
- 0.83 Acres
- Year built:
- 2024
- Baths:
- 5.00
- MLS#:
- 10342833
- Subdivision:
- Traditions Of Braselton
ADDITIONAL INFORMATION
Welcome to your new stunning New Construction home on its way in Traditions of Braselton. Introducing The Milly Plan by LBM Custom Homes, anticipated completion Winter 2024. This newly constructed house offers the unique opportunity for you to choose the finishing touches and customize it to your liking. From selecting the perfect paint colors to picking out the ideal light fixtures, plumbing fixtures, tile, flooring, and more, you have the chance to make this house truly your own. This home promises to exceed your expectations, featuring interior and exterior finishes showcased in stock photos from a previous model home. The spacious layout features an open concept living area, perfect for entertaining friends and family. The gourmet kitchen is a chef's delight, with high-end appliances and ample counter space. The bedrooms are generously sized, offering comfort and privacy for everyone in the household. Notably, this residence includes a full unfinished basement for added potential. Located in a desirable neighborhood, this home is just a short drive away from shopping, dining, and entertainment options. Embrace the resort-style living of this esteemed golf community, which includes an Olympic-size pool with water slide, playground, tennis courts, pickle ball court, inviting walking trails, physical fitness facilities. Take advantage of this opportunity to secure your place in this vibrant community. Don't miss out on the chance to personalize this home to your unique taste and style. Welcome to your dream home in the making
- Type:
- Single Family
- Sq.Ft.:
- 2,666
- Status:
- Active
- Beds:
- 4
- Lot size:
- 0.76 Acres
- Year built:
- 2003
- Baths:
- 2.00
- MLS#:
- 10340955
- Subdivision:
- Meadow Creek Farms
ADDITIONAL INFORMATION
Welcome to this beautifully remodeled four bedroom, two bathroom ranch style home. This stunning property features an open floor plan that seamlessly connects the spacious family room to the newly updated kitchen with new stainless steel appliances and the butcher block island. Enjoy the modern conveniences of the remodeled kitchen and updated bath. Situated on a desirable corner lot, this home provides ample outdoor space and great curb appeal. Home is in Move In condition with fresh paint, new flooring throughout and new HVAC system. Don't miss the opportunity to make this charming property your NEW HOME.
- Type:
- Single Family
- Sq.Ft.:
- 2,450
- Status:
- Active
- Beds:
- 4
- Lot size:
- 0.76 Acres
- Year built:
- 2016
- Baths:
- 3.00
- MLS#:
- 7423736
- Subdivision:
- Storey Meadows
ADDITIONAL INFORMATION
Under Contract with a Kickout Contingency - Come fall in love with this beautiful home in the quiet neighborhood of Storey Meadows, in the Jefferson City Schools district, just minutes away from downtown Jefferson and I-85! Nestled on a level corner lot you'll find this meticulously maintained home, and the first thing to catch your eye will be the tremendous curb appeal, featuring professional landscaping and detail, and a welcoming covered front porch. Let the exterior be an indication of what's inside, where you'll find that every room has been touched with tasteful upgrades! The warm hardwood greets you at the front door, inviting you in to explore the open spaces of the living room, dining room, and kitchen. Beautiful crown molding lines the rooms and adds class and character, updated fixtures light the way, and tray ceilings and stylish Craftsman doors give an extra touch of quality and excellence. The well-lit kitchen is a home cook's dream, the perfect place to prepare the meals you're about to share with family and friends, who may dine at the island counter, the spacious keeping room with vaulted ceiling, or the lovely adjacent dining room. The oversized Owner's Suite is a retreat within itself, featuring a sitting area, tray ceilings, more of the beautiful crown molding, and custom closet, while the owner's bath features tile flooring, double vanity, tile shower and soaking tub. Out back, you can enjoy the day at any time underneath the covered patio, extended by decorative stone pavers and rock. Take your respite from the world in peace and quiet behind the privacy fence and enjoy the gentle gurgle of the water fountain among the plants and flowers. There's no place like home!
$549,000
1059 Mcree Road Jefferson, GA 30549
- Type:
- Single Family
- Sq.Ft.:
- 1,636
- Status:
- Active
- Beds:
- 3
- Lot size:
- 24.58 Acres
- Year built:
- 1997
- Baths:
- 2.00
- MLS#:
- 10342398
- Subdivision:
- None
ADDITIONAL INFORMATION
Discover your dream country retreat on this expansive 24.58-acre property. This charming 3 Bedroom 2 Bathroom home offers the perfect blend of comfort and rustic elegance. Step inside to find a welcoming interior featuring a cozy fireplace, ideal for those chilly evenings. The kitchen boasts a sleek granite counter tops and brand-new stainless-steel appliances, perfect for the home chef. A convenient pantry provides ample storage space. Luxurious granite vanity tops grace both bathrooms, adding a touch of sophistication. The dedicated laundry room makes household chores a breeze. Enjoy your morning coffee or evening relaxation on either the front or rear porch, taking in the scenic views of your acreage. This property offers the rare opportunity to own a sizable piece of land while enjoying modern amenities. Whether you are looking for a permanent residence or a weekend getaway, this home provides the space a serenity that you've been looking for. Don't miss your chance to make this slice of paradise your own. Bring your farm animals, plenty of space and unlimited possibilities. Located in Jefferson, GA, this property benefits from its proximity to various amenities and attractions. Residents will have easy access to shopping centers, restaurants, schools, and recreational facilities. Located close to Athens GA and approximately a little over an hour away from Atlanta, this home offers the perfect blend of tranquility and convenience.
- Type:
- Single Family
- Sq.Ft.:
- 2,061
- Status:
- Active
- Beds:
- 4
- Lot size:
- 0.26 Acres
- Year built:
- 2020
- Baths:
- 3.00
- MLS#:
- 10340259
- Subdivision:
- Northminster Place
ADDITIONAL INFORMATION
Welcome to your dream home in this exclusive 55 and over community (FYI only one spouse/partner needs to be 55*)! This stunning gem invites you into a kitchen that's a chef's paradise, featuring upgraded cabinets with built-ins, a pot filler, double ovens, a spice cabinet, and an oversized island. The great room boasts charming bookcases and a cozy fireplace, perfect for relaxing evenings. Durable LVP flooring flows throughout the main level, adding elegance and practicality. The owner's suite is a true retreat with a spacious layout and a bathroom that's simply breathtaking. Indulge in a luxurious claw foot tub, an oversized shower, and a furniture-style vanity. The main level also includes two lovely secondary bedrooms, a bathroom, and a spacious dining room. Head upstairs to find an oversized bedroom with its own bathroom, perfect for guests or a private oasis. The backyard is an absolute paradise with beautiful landscaping ensuring your privacy. Enjoy the covered back patio morning, afternoon, or night. There's Lush Zoysia grass in the backyard & part of the side. Plus, there's a detached outbuilding ideal for storage. This home is a true beauty, inside and out. Don't miss your chance to make it yours! *Ask agent about 55+ age guidelines
$1,395,000
375 Carriage Avenue Jefferson, GA 30549
- Type:
- Single Family
- Sq.Ft.:
- 4,078
- Status:
- Active
- Beds:
- 5
- Lot size:
- 2.31 Acres
- Year built:
- 2024
- Baths:
- 5.00
- MLS#:
- 10341261
- Subdivision:
- The Manors
ADDITIONAL INFORMATION
*TO BE BUILT* by Kingsworth Construction Group LLC. Build this plan or bring your own! Don't miss out on 2.3 acres in The City Limits of Jefferson located in the prestigious gated community, The Manors. This specific plan has a total of 5 bedrooms and 4.5 bathrooms. MASTER ON MAIN with open concept design, front and rear porches, 3 car garage and unfinished daylight basement. Jackson EMC Right Choice home with energy efficient construction, come select your finishes from top to bottom and make this your forever dream home. Experience pure luxury and peace of mind owning a Kingsworth Construction custom build in the most beautiful neighborhood in Jefferson!
- Type:
- Land
- Sq.Ft.:
- n/a
- Status:
- Active
- Beds:
- n/a
- Lot size:
- 3.45 Acres
- Baths:
- MLS#:
- 7421366
- Subdivision:
- none
ADDITIONAL INFORMATION
Enjoy the perfect mix of city and country living on this 3.45 acre lot. Located in a serene country setting, this property is annexed for Jefferson City Schools. Nestled in a neighborhood of small acreage tracts and mini farms, its an ideal spot for your dream home. Only 2 lots remaining.
- Type:
- Single Family
- Sq.Ft.:
- 3,954
- Status:
- Active
- Beds:
- 5
- Lot size:
- 0.58 Acres
- Year built:
- 2007
- Baths:
- 3.00
- MLS#:
- 10327693
- Subdivision:
- Brookside At Fairfield
ADDITIONAL INFORMATION
Welcome to this incredibly spacious ranch home nestled in a serene CUL-DE-SAC in the prestigious JEFFERSON CITY SCHOOL district, offering the perfect blend of comfort and convenience. This charming ranch boasts a BONUS ROOM and a FULLY FINISHED BASEMENT, providing ample space for every need and hobby. Enjoy the freedom of NO HOA restrictions as you explore the expansive layout designed to accommodate your lifestyle with ease. This property, priced very competitively at an unbelievable $107 per square foot, represents EXCEPTIONAL VALUE for the discerning buyer seeking a blend of affordability and space. ACCESSIBLE features include STEPLESS ENTRY and WALK-IN SHOWER. Discover tranquility in a QUIET neighborhood that is super close to the conveniences and charm of downtown Jefferson.

The data relating to real estate for sale on this web site comes in part from the Broker Reciprocity Program of Georgia MLS. Real estate listings held by brokerage firms other than this broker are marked with the Broker Reciprocity logo and detailed information about them includes the name of the listing brokers. The broker providing this data believes it to be correct but advises interested parties to confirm them before relying on them in a purchase decision. Copyright 2024 Georgia MLS. All rights reserved.
Price and Tax History when not sourced from FMLS are provided by public records. Mortgage Rates provided by Greenlight Mortgage. School information provided by GreatSchools.org. Drive Times provided by INRIX. Walk Scores provided by Walk Score®. Area Statistics provided by Sperling’s Best Places.
For technical issues regarding this website and/or listing search engine, please contact Xome Tech Support at 844-400-9663 or email us at [email protected].
License # 367751 Xome Inc. License # 65656
[email protected] 844-400-XOME (9663)
750 Highway 121 Bypass, Ste 100, Lewisville, TX 75067
Information is deemed reliable but is not guaranteed.
Jefferson Real Estate
The median home value in Jefferson, GA is $429,449. This is higher than the county median home value of $360,100. The national median home value is $338,100. The average price of homes sold in Jefferson, GA is $429,449. Approximately 70% of Jefferson homes are owned, compared to 20.64% rented, while 9.36% are vacant. Jefferson real estate listings include condos, townhomes, and single family homes for sale. Commercial properties are also available. If you see a property you’re interested in, contact a Jefferson real estate agent to arrange a tour today!
Jefferson, Georgia has a population of 12,727. Jefferson is more family-centric than the surrounding county with 50.45% of the households containing married families with children. The county average for households married with children is 36.89%.
The median household income in Jefferson, Georgia is $82,692. The median household income for the surrounding county is $73,455 compared to the national median of $69,021. The median age of people living in Jefferson is 33.4 years.
Jefferson Weather
The average high temperature in July is 89.6 degrees, with an average low temperature in January of 30.4 degrees. The average rainfall is approximately 49.3 inches per year, with 0.8 inches of snow per year.
