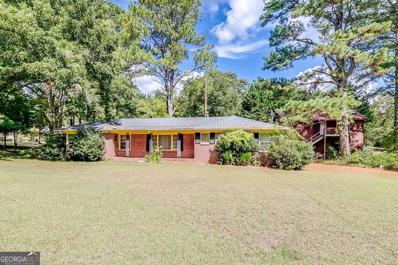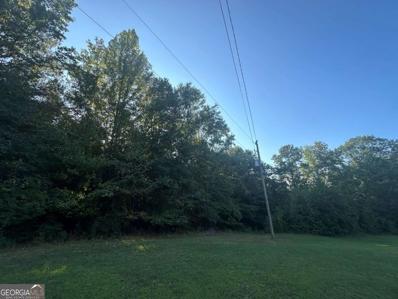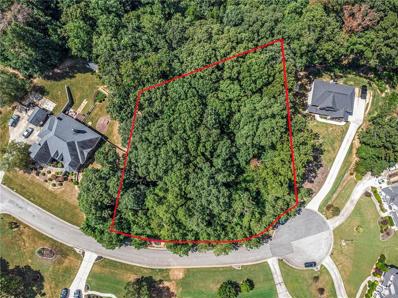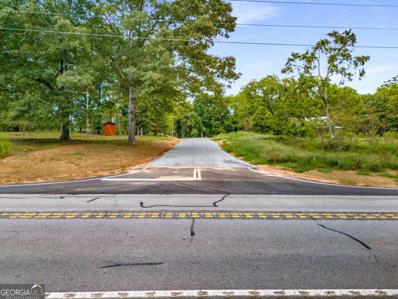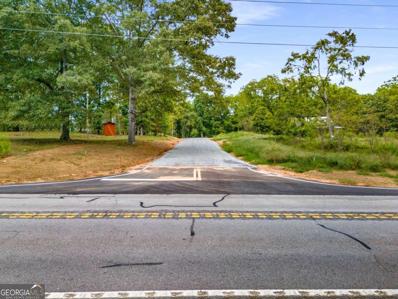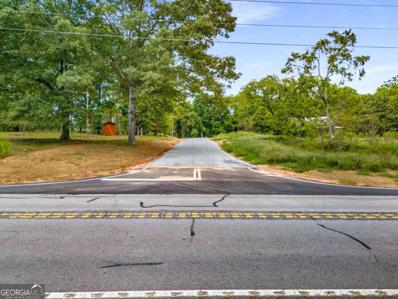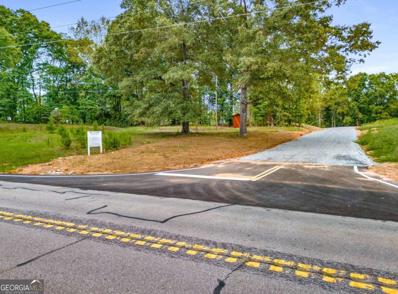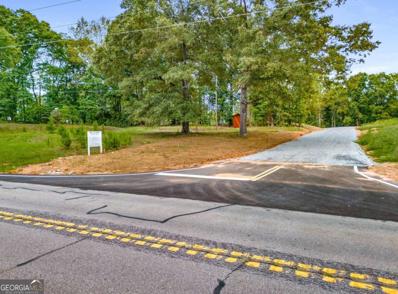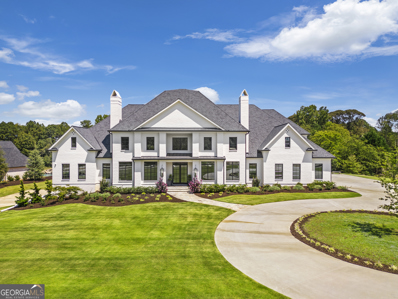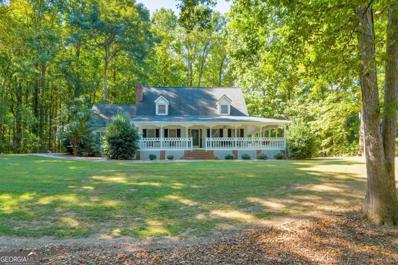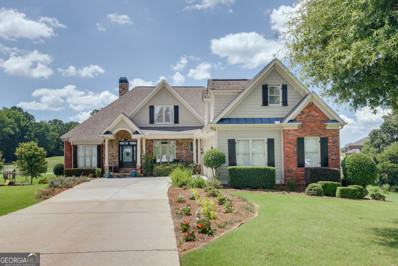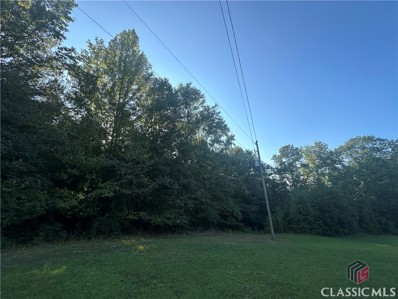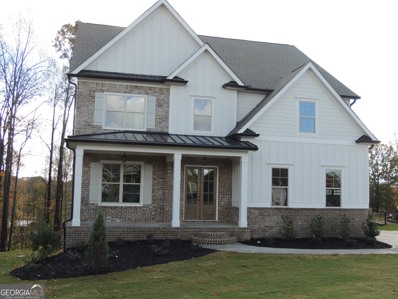Jefferson GA Homes for Rent
- Type:
- Single Family
- Sq.Ft.:
- 2,603
- Status:
- Active
- Beds:
- 4
- Lot size:
- 0.95 Acres
- Year built:
- 1960
- Baths:
- 3.00
- MLS#:
- 10382097
- Subdivision:
- C.T Storey
ADDITIONAL INFORMATION
Seller will look at all offers for this 4BR/3BA four-sided brick constructed ranch located in the City of Jefferson. This home is ready to be renovated and made your own. Hardwood floors, metal roof and beautiful setting. Located on the corner in this established neighborhood the home sits on two city lots. Within walking distance of local schools. The detached garage apartment offers additional rental income or space for extended family or guests. Bring your contractor/handyman and come view this home. Property will not meet underwriting guidelines for conventional mortgage.
- Type:
- Land
- Sq.Ft.:
- n/a
- Status:
- Active
- Beds:
- n/a
- Lot size:
- 3.32 Acres
- Baths:
- MLS#:
- 7456315
- Subdivision:
- Oconee River Preserve
ADDITIONAL INFORMATION
Dreaming of moving to a quiet area? Want to enjoy privacy and tranquility, but still be convenient to downtown Jefferson, Athens and the Interstate? Welcome to an Extraordinary Rare land opportunity! 3.321+/-acre ESTATE LOT. Very Level to sightly rolling lot located in the Oconee River Preserve- a New 14 Estate Lot Subdivision! This lot has road frontage on Lebanon Church Road and the (future) private road that will lead into the subdivision - making this a corner lot. (Road into the subdivision to be constructed in near future). HAVE ONE OF OUR TEAM BUILDERS BUILD YOUR CUSTOM HOME or bring your own builder. Look no further you have found your NEW HOME in The Oconee River Preserve. The size and shape of this Estate Lot is a RARE FIND in today's market. Endless possibilities! PRIME LOCATION! DON'T WAIT!
- Type:
- Land
- Sq.Ft.:
- n/a
- Status:
- Active
- Beds:
- n/a
- Lot size:
- 8 Acres
- Baths:
- MLS#:
- 7456313
- Subdivision:
- Oconee River Preserve
ADDITIONAL INFORMATION
This 8+/- acre Estate Lot OVERLOOKS tranquil REDSTONE CREEK with stunning views and over 1,150 feet of frontage on Redstone Creek making this Estate Lot such a RARE FIND! Located in Oconee River Preserve- a NEW 14 Estate Lot Subdivision. Mountain Style Living with Gorgeous Nature and CREEK Views. Your own PRIVATE OASIS! Enjoy the peace, tranquility, and serenity of your own babbling creek. HAVE ONE OF OUR TEAM BUILDERS BUILD YOUR NEW CUSTOM HOME or Bring your own builder! Quite road with Privacy, but you are still convenient to downtown Jefferson, Athens, and the Interstate. THIS VERY RARE Creek ESTATE LOT WON'T LAST. Don't miss out on this once in a Lifetime Opportunity!
- Type:
- Land
- Sq.Ft.:
- n/a
- Status:
- Active
- Beds:
- n/a
- Lot size:
- 3.32 Acres
- Baths:
- MLS#:
- 10380283
- Subdivision:
- Oconee River Preserve
ADDITIONAL INFORMATION
Dreaming of moving to a quiet area? Want to enjoy privacy and tranquility, but still be convenient to downtown Jefferson, Athens and the Interstate? Welcome to an Extraordinary Rare land opportunity! 3.321+/-acre ESTATE LOT. Very Level to sightly rolling lot located in the Oconee River Preserve- a New 14 Estate Lot Subdivision! This lot has road frontage on Lebanon Church Road and the private road that will lead into the subdivision - making this a corner lot. (Road into the subdivision to be constructed in near future). HAVE ONE OF OUR TEAM BUILDERS BUILD YOUR CUSTOM HOME or bring your own builder. Look no further you have found your NEW HOME in The Oconee River Preserve. The size and shape of this Estate Lot is a RARE FIND in today's market. Endless possibilities! PRIME LOCATION! DON'T WAIT!
- Type:
- Land
- Sq.Ft.:
- n/a
- Status:
- Active
- Beds:
- n/a
- Lot size:
- 8 Acres
- Baths:
- MLS#:
- 10380253
- Subdivision:
- Oconee River Preserve
ADDITIONAL INFORMATION
This 8+/- acre Estate Lot OVERLOOKS tranquil REDSTONE CREEK with stunning views and over 1,150 feet of frontage on Redstone Creek making this Estate Lot such a RARE FIND! Located in Oconee River Preserve- a NEW 14 Estate Lot Subdivision. Mountain Style Living with Gorgeous Nature and CREEK Views. Your own PRIVATE OASIS! Enjoy the peace, tranquility, and serenity of your own babbling creek. HAVE ONE OF OUR TEAM BUILDERS BUILD YOUR NEW CUSTOM HOME or Bring your own builder! Quite road with Privacy, but you are still convenient to downtown Jefferson, Athens, and the Interstate. THIS VERY RARE Creek ESTATE LOT WON'T LAST. Don't miss out on this once in a Lifetime Opportunity! PRIME LOCATION! DON'T WAIT!
- Type:
- Single Family
- Sq.Ft.:
- 2,435
- Status:
- Active
- Beds:
- 4
- Lot size:
- 0.37 Acres
- Year built:
- 2024
- Baths:
- 3.00
- MLS#:
- 10380162
- Subdivision:
- Traditions Of Braselton
ADDITIONAL INFORMATION
New phase now open in Traditions of Braselton! Welcome to the beautiful Brighton model by Paran Homes. Unwind and enjoy the peaceful, wooded back yard views that grace your large gourmet kitchen, complete with a walk-in pantry and an oversized island that beckons culinary creativity. From the kitchen you can can see the breakfast area and the welcoming fireside family room; a perfect space for gatherings and relaxation. Great 4-bedroom floorplan with a primary bedroom with two separate walk-in closets and full bath complete with mega-shower on the main level. Three additional generously-sized bedrooms upstairs! This home is nestled in a top-of-the-line community that boasts unrivaled amenities. Enjoy leisurely rounds of golf, social gatherings at the clubhouse, workouts at the fitness center, and friendly matches on the tennis and pickleball courts. Cool off in the Olympic-sized swimming pool, complete with a thrilling giant water slide!. Embrace a lifestyle of relaxed resort-style living at its finest! Model home located at 33 Backwater Lane, Jefferson, GA 30549. Hours of operation: Tuesday-Saturday 10am-6pm, Sunday-Monday 12noon-6pm
$200,000
0 Lavista Road Jefferson, GA 30549
- Type:
- Land
- Sq.Ft.:
- n/a
- Status:
- Active
- Beds:
- n/a
- Lot size:
- 8.06 Acres
- Baths:
- MLS#:
- 10380239
- Subdivision:
- None
ADDITIONAL INFORMATION
Beautiful 8.06 acres of tall trees located off of New Kings Bridge Road in Jefferson, GA. This tract of land is perfect location for the construction of your dream home. Please do consider this ideal spot for a future project. Shaded wooded and quiet. Seller will not subdivide.
$1,499,000
47 Fortress Way Jefferson, GA 30549
- Type:
- Single Family
- Sq.Ft.:
- 4,010
- Status:
- Active
- Beds:
- 4
- Lot size:
- 2.3 Acres
- Year built:
- 2024
- Baths:
- 4.00
- MLS#:
- 7456808
- Subdivision:
- Fortress
ADDITIONAL INFORMATION
Brand New 2024 Custom Built & professionally designed 4 Bed 3.5 esteemed Gated Executive Estate with Infinity Salt Water Pool, Spa, Home Office & Upstairs loft, Prime location within an Exclusive Private Gated Subdivision with less than 20 Custom Homes, a pristine 2.3 Acre fenced lot, 1,000sf +/- covered Outdoor Porch & Courtyard Space w/ lodge style vaulted tongue and groove porch ceilings-Standalone brick hearth fireplace & Whole Home Bluetooth Soundsystem. Superb Chef's Kitchen with Butler's Pantry + prep-kitchen & large Kitchen Center Island, Top of the line Jenn-Air Appliances including hidden Built-in Column Refrigerator & Freezer Units, Stainless Steel Jenn Air RISE 48" Gas Professional Range w/ 6 Burners and Griddle, beautiful breakfast nook w/ cedar accent beams and ample amounts of cabinet and countertop space. Master Ensuite design is magazine worthy and boasts soaring vaulted ceilings with exposed beams, elegant standalone tub focal point and wainscotting paneling and, clean and crisp large polished ceramic floor to ceiling tile, custom full sized his/her vanities with huge walk-in closet w/ closet system and convenient laundry room access. Beautiful low maintenance life proof Engineered Hardwood flooring, Chic metal framed Windsor Windows & Doors, Cedar beams and accents & Coved Crown Molding trim selections throughout all contribute towards a warm & sleek minimalist aesthetic that make this one a must see. Excellent quality of craftsmanship with ultra-premium finishes and a well-designed 'for comfort' smart floorplan with Energy Efficient Appliances-Building Materials-Systems and Mechanicals! Smart Home Ready! Quaint Home office on the main level & also a large upstairs common area loft provides plenty of flex space for a highly functioning floorplan to accommodate all of your needs! Minutes from Shopping, Dining and I-85 Access! Downtown Braselton is a 5-minute drive and has boutique style shopping and fun for any occasion!
$238,000
1 Sandy Road Jefferson, GA 30549
- Type:
- Land
- Sq.Ft.:
- n/a
- Status:
- Active
- Beds:
- n/a
- Lot size:
- 8.64 Acres
- Baths:
- MLS#:
- 10379997
- Subdivision:
- NONE
ADDITIONAL INFORMATION
No Subdivision/No HOA. 8.64 acres as a blank canvas to make your own. Enjoy nature and wildlife in this serene setting. Conveniently located to Athens, Gainesville, I-85, and all that Jefferson offers! Ask about adjoining parcels (8.35 acres & 1.97 acres) that are also available.
- Type:
- Land
- Sq.Ft.:
- n/a
- Status:
- Active
- Beds:
- n/a
- Lot size:
- 0.98 Acres
- Baths:
- MLS#:
- 7457508
- Subdivision:
- Belmont Chase
ADDITIONAL INFORMATION
GREAT OPPORTUNITY!!!! Beautiful Jefferson Community!!!! Beautiful neighborhood, with property values over 500K, This land is located just minutes from Jackson County High School, It has 0.98 acres, perfect for investment.
- Type:
- Other
- Sq.Ft.:
- n/a
- Status:
- Active
- Beds:
- n/a
- Lot size:
- 1.16 Acres
- Year built:
- 1970
- Baths:
- MLS#:
- 10383161
ADDITIONAL INFORMATION
Jackpot in Jefferson the perfect investor special. Commercial propertyl bring your offers. Prime location central to all that Jefferson has to offer restaurants, sought after schools, shopping, and more
- Type:
- Land
- Sq.Ft.:
- n/a
- Status:
- Active
- Beds:
- n/a
- Lot size:
- 8.01 Acres
- Baths:
- MLS#:
- 10378531
- Subdivision:
- Overlook At River Club
ADDITIONAL INFORMATION
NO HOA! Welcome to an extraordinary opportunity to acquire a lot in the Overlook at River Club. This exclusive property offers a picturesque setting for your dream estate or investment venture. With its captivating views, tranquil ambiance, and abundant natural beauty, this prime real estate is a rare gem in today's market. The Overlook at River Club has multiple lots available with some lots are on the river. Lots have been cleared!
- Type:
- Land
- Sq.Ft.:
- n/a
- Status:
- Active
- Beds:
- n/a
- Lot size:
- 8.01 Acres
- Baths:
- MLS#:
- 10378529
- Subdivision:
- Overlook At River Club
ADDITIONAL INFORMATION
NO HOA! Welcome to an extraordinary opportunity to acquire a lot in the Overlook at River Club. This exclusive property offers a picturesque setting for your dream estate or investment venture. With its captivating views, tranquil ambiance, and abundant natural beauty, this prime real estate is a rare gem in today's market. The Overlook at River Club has multiple lots available with some lots are on the river. Lots have been cleared!
- Type:
- Land
- Sq.Ft.:
- n/a
- Status:
- Active
- Beds:
- n/a
- Lot size:
- 8.01 Acres
- Baths:
- MLS#:
- 10378522
- Subdivision:
- Overlook At River Club
ADDITIONAL INFORMATION
Welcome to an extraordinary opportunity to acquire a lot in the Overlook at River Club. This exclusive property offers a picturesque setting for your dream estate or investment venture. With its captivating views, tranquil ambiance, and abundant natural beauty, this prime real estate is a rare gem in today's market. The Overlook at River Club has multiple lots available with some lots are on the river. Lots have been cleared!
- Type:
- Land
- Sq.Ft.:
- n/a
- Status:
- Active
- Beds:
- n/a
- Lot size:
- 8.01 Acres
- Baths:
- MLS#:
- 10378517
- Subdivision:
- Overlook At River Club
ADDITIONAL INFORMATION
NO HOA! Welcome to an extraordinary opportunity to acquire a lot in the Overlook at River Club. This exclusive property offers a picturesque setting for your dream estate or investment venture. With its captivating views, tranquil ambiance, and abundant natural beauty, this prime real estate is a rare gem in today's market. The Overlook at River Club has multiple lots available with some lots are on the river. Lots have been cleared!
- Type:
- Land
- Sq.Ft.:
- n/a
- Status:
- Active
- Beds:
- n/a
- Lot size:
- 8.03 Acres
- Baths:
- MLS#:
- 10378515
- Subdivision:
- Overlook At River Club
ADDITIONAL INFORMATION
NO HOA! Welcome to an extraordinary opportunity to acquire a lot in the Overlook at River Club. This exclusive property offers a picturesque setting for your dream estate or investment venture. With its captivating views, tranquil ambiance, and abundant natural beauty, this prime real estate is a rare gem in today's market. The Overlook at River Club has multiple lots available with some lots are on the river. Lots have been cleared!
- Type:
- Land
- Sq.Ft.:
- n/a
- Status:
- Active
- Beds:
- n/a
- Lot size:
- 8.22 Acres
- Baths:
- MLS#:
- 10378513
- Subdivision:
- Overlook At River Club
ADDITIONAL INFORMATION
NO HOA! Welcome to an extraordinary opportunity to acquire a lot in the Overlook at River Club. This exclusive property offers a picturesque setting for your dream estate or investment venture. With its captivating views, tranquil ambiance, and abundant natural beauty, this prime real estate is a rare gem in today's market. The Overlook at River Club has multiple lots available with some lots are on the river. Lots have been cleared! Minimum sq Footage for a one story home 2250 two story 2850, NO above ground pools NO Mobile Homes.NO Vinyl siding , Metal cover for RVCOS required. HOA will be established to cover the maintenance of the gravel road only.
$3,500,000
150 Fortress Way Jefferson, GA 30549
- Type:
- Single Family
- Sq.Ft.:
- 11,682
- Status:
- Active
- Beds:
- 6
- Lot size:
- 3.01 Acres
- Year built:
- 2022
- Baths:
- 9.00
- MLS#:
- 10377078
- Subdivision:
- Fortress
ADDITIONAL INFORMATION
Luxurious 6-Bedroom Estate in Gated Community with Over 11,000 Sq Ft of Elegance. Nestled on over 3 acres in a prestigious gated community, this extraordinary 6-bedroom, 7 full-bath, and 2 half-bath estate offers an unparalleled living experience with over 11,600 square feet of heated space. From the moment you step inside, you'll be captivated by the luxury finishes and thoughtfully designed open floor plan, perfect for entertaining and comfortable family living. The main level boasts a grand living room, a formal dining room, and a spacious office. The gourmet kitchen, equipped with a large island and high-end appliances, flows effortlessly into the great room, offering plenty of space for hosting. The master suite on the main level is a true retreat, complete with a luxurious en-suite bathroom, walk-in shower, and an expansive laundry area within the master closet. An additional guest suite on the main level features its own gourmet kitchen, ensuring ultimate privacy and convenience for guests. Both main level baths have heated tile floors. Elevator is also accessible. Upstairs, three generously sized bedrooms await, each with its own en-suite bathroom, along with a sitting area equipped with a refreshment Bar and a second laundry room. A versatile bonus room completes the upstairs, providing endless opportunities for recreation or relaxation. The downstairs level is an entertainer's dream, featuring a state-of-the-art theatre room, a gym room, a bar area, and a wine cellar. An additional bedroom suite and a spacious kitchen with a bar make this level ideal for extended stays or social gatherings. Ample unfinished storage provides room for future customization. Outside, the professionally landscaped grounds feature's a private pool oasis complete with slide, sun shelf, hot tub, fire bowls, water features and Pool Bathroom with Shower. Deck has plenty of space to unwind and relax. Upgraded building materials, including Grand Manor shingles and engineered lumber, ensure the utmost quality and longevity in construction. This house boast many upgraded features such as, 4 Car Garage, Secondary Driveway, 4 Fireplaces, European Doors, Security System, Sonos Audio System and Antique Beams! This stunning estate offers the ultimate in luxury living, combining exquisite craftsmanship with a peaceful, private setting. Don't miss this rare opportunity to own a piece of perfection.
$1,800,000
918 Brockton Loop Jefferson, GA 30549
- Type:
- Single Family
- Sq.Ft.:
- n/a
- Status:
- Active
- Beds:
- 4
- Lot size:
- 70.83 Acres
- Year built:
- 1987
- Baths:
- 2.00
- MLS#:
- 10376978
- Subdivision:
- None
ADDITIONAL INFORMATION
Whether you're looking for a picturesque homestead, a functional working farm, or a property with the potential for subdivision into smaller estate lots, this farm offers it all. Embrace the charm of country life while remaining close to the vibrant community of Jefferson. Discover your dream retreat with this stunning 70 acre, fully-fenced, income-producing farm with beautiful gently rolling pastures and views! Once you pull up the fabulous long gravel drive, you will come to a lovely custom built 4 bedroom/2 bath Cape Cod with the perfect country front porch that wraps 3/4 of the home! Stepping onto the porch, you will notice the workmanship and details from the custom crafted spindles and trim pieces to the gorgeous hardwoods floors! The true beauty and potential of this remarkable property can only be fully appreciated in person. Schedule a visit today and see for yourself what incredible possibilities await.
- Type:
- Single Family
- Sq.Ft.:
- 1,570
- Status:
- Active
- Beds:
- 3
- Lot size:
- 1 Acres
- Year built:
- 1985
- Baths:
- 2.00
- MLS#:
- 10376628
- Subdivision:
- None
ADDITIONAL INFORMATION
Four side brick ranch on one acre minutes from Jefferson, Commerce and Athens, GA. Fully renovated open floor plan ideal for entertaining. New kitchen features shaker cabinets, farmhouse sink overlooking backyard, granite countertops, breakfast island and stainless appliances. Both bathrooms are fully renovated featuring tile floors, vanities and tile shower. New roof (2024), all new energy efficient windows (2024) new septic field lines (2024), new HVAC and ductwork (2023). New flooring and paint throughout. Large flat grassed backyard features a new deck with outdoor lights, fully fenced and is ready for your personal touch. Create the outdoor living of your dreams...garden, fire pit, pool, the possibilities are endless! Located in the sought after countryside of Jackson County, yet minutes from I-85 and US 411 and Tanger Outlets.
- Type:
- Single Family
- Sq.Ft.:
- 5,154
- Status:
- Active
- Beds:
- 5
- Lot size:
- 0.42 Acres
- Year built:
- 2005
- Baths:
- 5.00
- MLS#:
- 10376586
- Subdivision:
- Traditions Of Braselton
ADDITIONAL INFORMATION
Welcome to 1909 Duncans Mill Lane (also known as Rd) in the prestigious golf course community of Traditions of Braselton. This impeccably crafted four-sided brick home offers luxurious living with space for both large gatherings and private retreats. With 5,154 heated square feet and an additional 1,165 square feet of custom-shelved storage, this residence combines modern elegance with functional design. Features include: Master-on-Main Suite: Hardwood floors, tray ceiling, spa-like ensuite with Jacuzzi tub, separate tile shower, dual vanities, and expansive his-and-her walk-in closets. A versatile second room can serve as an office, nursery, or massive as it is now, custom walk-in closet. Main Living Areas: Professionally decorated foyer, coffered ceilings in the living and dining rooms, and a kitchen with new appliances, breakfast bar, and cozy hearth room with rustic stone fireplace. Guest Accommodations: Two generous bedrooms with a Jack-and-Jill bath, plus a separate guest bath, mudroom, and laundry area near the large garage. Upper Level: Enormous second master suite with ensuite bath or potential private entertainment/office space. Lower Level: Fifth bedroom, home office, full bath, entertainment and theatre rooms, game room, home gym, gift wrapping/sewing room, and dedicated workshop. Enjoy the outdoors on your private deck or covered patio with lighting and ceiling fan. The professionally landscaped lawn features a vibrant array of flowers, including irises, peonies, daffodils, and exotic lilies. The community offers exclusive amenities such as a clubhouse with a state-of-the-art fitness center, swimming pool, tennis and pickleball courts, golf, and walking trails. Convenient access to Jackson County schools, restaurants, retail, I-85, and Hwy. 53 ensures easy commutes to Atlanta, Flowery Branch, Gainesville, Commerce, and Athens. Recent updates include a new roof (2014), wood flooring and walk-in closets in the master (2018), finished basement (2018), new AC system (2019), replaced AC unit (2020), and new water heaters (2022). Kitchen appliances are brand new (2024). Sellers love this home but must relocate, making it an opportunity for you to enjoy. Call to schedule your private viewing today!
$200,000
0 Lavista Road Jefferson, GA 30549
- Type:
- Land
- Sq.Ft.:
- n/a
- Status:
- Active
- Beds:
- n/a
- Lot size:
- 8.06 Acres
- Baths:
- MLS#:
- 1021467
- Subdivision:
- No Recorded Subdivision
ADDITIONAL INFORMATION
Beautiful 8.06 acres of tall trees located off of New Kings Bridge Road in Jefferson, GA. This tract of land is perfect location for the construction of your dream home. Please do consider this ideal spot for a future project. Shaded wooded and quiet. Seller will not subdivide.
$1,065,000
79 Fountainhead Drive Jefferson, GA 30549
- Type:
- Single Family
- Sq.Ft.:
- n/a
- Status:
- Active
- Beds:
- 5
- Lot size:
- 0.91 Acres
- Year built:
- 2003
- Baths:
- 6.00
- MLS#:
- 10376724
- Subdivision:
- Fountainhead
ADDITIONAL INFORMATION
This one checks so many boxes! Jefferson City Schools, walk out from the main level to the large private yard to the salt water pool and outdoor entertaining area, Owner' Suite on Main with huge walk-in closet, 3 large ensuite bedrooms upstairs, finished terrace level that would make for a great in-law/nanny/guest suite with a large bedroom, full bath, separate laundry, open media room with mini-kitchen, work-out room, flex space, plenty of storage AND a separate driveway leading to the lower level garage. Double entry doors welcomes you to the 2 story foyer with sweeping staircase, spacious office with French doors to left and the dining room to the right. Two story fireside Great Room allows for plenty of natural light and great views/access to the incredible backyard. The spacious kitchen overlooks the fireside Keeping Room and large breakfast room surrounded with windows, kitchen island for extra work space and additional seating and a walk-in pantry. The large laundry room (not pictured) has lots of additional cabinetry/storage and laundry sink. Side entry friendship door makes for easy access from the main level driveway with an additional 3 car side entry garage. The new homeowner will also appreciate the new roof being completed in the next few weeks. The location of this home is so good! You are close to all the new shopping/restaurants and conveniences and a very short distance to the award winning and desirable Jefferson City Schools. However, you would never realize how close you are to all these things when you are in this private backyard paradise. Great access to major roads leading to I85 and to the Winder/Athens areas. Small neighborhood with HOA with neighborhood pool and tennis.
- Type:
- Single Family
- Sq.Ft.:
- 3,621
- Status:
- Active
- Beds:
- 6
- Lot size:
- 0.46 Acres
- Year built:
- 2017
- Baths:
- 4.00
- MLS#:
- 10371888
- Subdivision:
- Traditions
ADDITIONAL INFORMATION
Welcome to this exquisite 6-bedroom, 4-bathroom home located in the prestigious Traditions of Braselton subdivision. With 3,621 square feet of luxurious living space, this residence offers an unmatched blend of elegance and comfort. The grand foyer leads to an open-concept living area, perfect for entertaining, featuring a gourmet kitchen with granite countertops, stainless steel appliances, and a large island. The adjoining family room boasts a cozy fireplace and ample natural light. The main level includes a guest suite, ideal for visitors or a home office. Upstairs, the expansive master suite features a spa-like ensuite bathroom with a soaking tub, dual vanities, and a walk-in closet. Four additional bedrooms and two full baths provide plenty of space for family and guests. Outside, enjoy the beautifully landscaped yard and covered patio, perfect for outdoor gatherings. Located in a vibrant community with top-notch amenities, this home offers an exceptional lifestyle in Braselton. Trusted Lender Homeowners Financial Group Casey Simmons.
- Type:
- Single Family
- Sq.Ft.:
- 3,978
- Status:
- Active
- Beds:
- 6
- Lot size:
- 0.41 Acres
- Year built:
- 2024
- Baths:
- 4.00
- MLS#:
- 10371493
- Subdivision:
- Traditions Of Braselton
ADDITIONAL INFORMATION
Beautiful 6-bedroom basement home on a private wooded golf course homesite. Home is located on a quiet loop. 3 car garage and basement gives plenty of space for storage. 10 ft ceilings make this home open and spacious. Large family room open to the kitchen which features oversized center island, quartz countertops and tile backsplash. Home also features a gas cooktop and 2 gas fireplaces. Separate living room / office and formal dining room with butler's pantry. Huge covered porch with outdoor gas fireplace and a wooded golf course view! Spacious upstairs which features a landing area and bedrooms with private bathrooms. Double door owner's suite upstairs complete with sitting area. Beautiful main bathroom with separate soaking tub, large shower with dual shower heads and 2 walk-in closets. Wonderful community with great amenities. Marketed by Tristar Realty Services

The data relating to real estate for sale on this web site comes in part from the Broker Reciprocity Program of Georgia MLS. Real estate listings held by brokerage firms other than this broker are marked with the Broker Reciprocity logo and detailed information about them includes the name of the listing brokers. The broker providing this data believes it to be correct but advises interested parties to confirm them before relying on them in a purchase decision. Copyright 2025 Georgia MLS. All rights reserved.
Price and Tax History when not sourced from FMLS are provided by public records. Mortgage Rates provided by Greenlight Mortgage. School information provided by GreatSchools.org. Drive Times provided by INRIX. Walk Scores provided by Walk Score®. Area Statistics provided by Sperling’s Best Places.
For technical issues regarding this website and/or listing search engine, please contact Xome Tech Support at 844-400-9663 or email us at [email protected].
License # 367751 Xome Inc. License # 65656
[email protected] 844-400-XOME (9663)
750 Highway 121 Bypass, Ste 100, Lewisville, TX 75067
Information is deemed reliable but is not guaranteed.
Jefferson Real Estate
The median home value in Jefferson, GA is $430,000. This is higher than the county median home value of $360,100. The national median home value is $338,100. The average price of homes sold in Jefferson, GA is $430,000. Approximately 70% of Jefferson homes are owned, compared to 20.64% rented, while 9.36% are vacant. Jefferson real estate listings include condos, townhomes, and single family homes for sale. Commercial properties are also available. If you see a property you’re interested in, contact a Jefferson real estate agent to arrange a tour today!
Jefferson, Georgia has a population of 12,727. Jefferson is more family-centric than the surrounding county with 50.45% of the households containing married families with children. The county average for households married with children is 36.89%.
The median household income in Jefferson, Georgia is $82,692. The median household income for the surrounding county is $73,455 compared to the national median of $69,021. The median age of people living in Jefferson is 33.4 years.
Jefferson Weather
The average high temperature in July is 89.6 degrees, with an average low temperature in January of 30.4 degrees. The average rainfall is approximately 49.3 inches per year, with 0.8 inches of snow per year.
