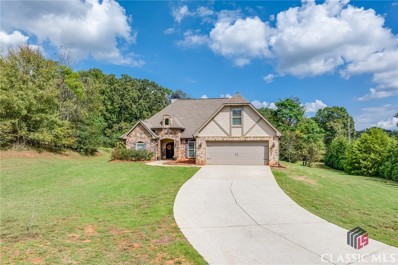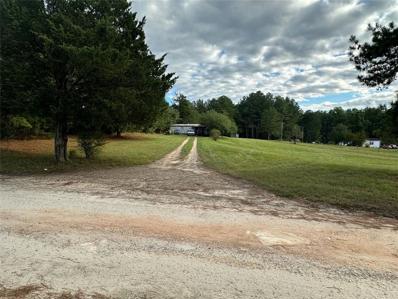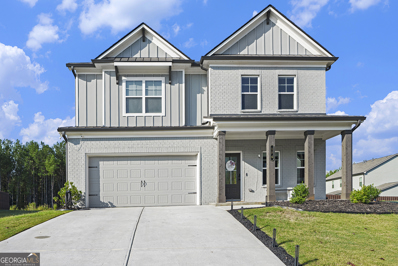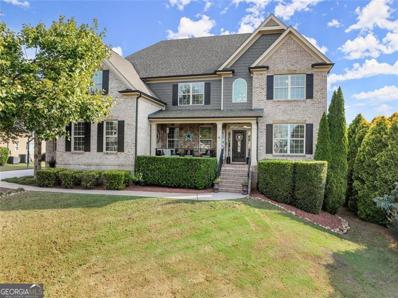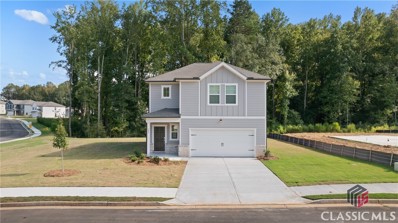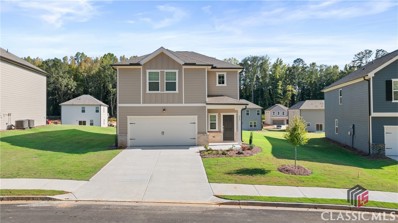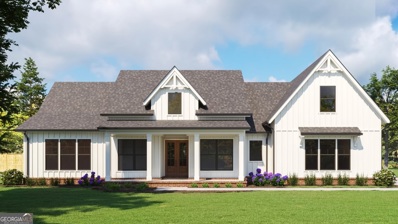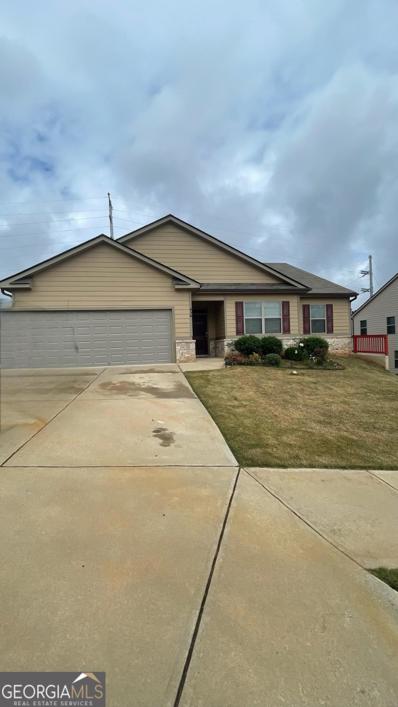Jefferson GA Homes for Rent
- Type:
- Single Family
- Sq.Ft.:
- 2,432
- Status:
- Active
- Beds:
- 3
- Lot size:
- 2.57 Acres
- Year built:
- 2015
- Baths:
- 3.00
- MLS#:
- 1021958
- Subdivision:
- No Recorded Subdivision
ADDITIONAL INFORMATION
Please note, this property has been split into two tracts. The house sits on 2.57ac, not 4.07 as the tax records reflect. Ask your realtor for the latest plat. An additional 1.5 ac tract is available. Looking for space? Don't want to be in a subdivision? This beautiful ranch with a bonus room is secluded and has plenty of space to roam and was annexed into Jefferson City Schools even though the maps don't show it. Sitting on 2.57 acres there's plenty of space for your RVs and trailers. As you pull into the driveway you'll notice the beautiful stacked stone that covers the front of the house. The craftsman look and feel is accented by the arched steel french style front door. The window inserts actually open up to let the fresh air in. Walking in the front door the open floor plan grabs you and then you notice the hardwood floors that cover the traffic areas as well as the master bedroom. The kitchen includes a huge island with granite tops and sink and seating for 4. Stainless appliances and stained cabinets are also included. The breakfast room overlooks the private backyard or you could have breakfast on the rear screened porch which is right off the breakfast room. The family room features a stacked stone real wood burning fireplace and a HUGE 8 blade warehouse style ceiling fan. There's a half bath off the foyer so your guests don't have to use the full bath. The separate dining room is large enough for 8 people or more and includes judges paneling. This split bedroom plan keeps the master suite on the opposite side of the house from the other bedrooms. Walking into the master you'll see those hardwood floors, a trayed ceiling and double windows overlooking the back yard. The master bath is tiled out and includes vessel style sinks with granite tops and a walk in shower with bench and frameless glass. Huge master closet as well. The spare bedrooms are spacious and share a jack and jill style bath. Upstairs over the garage is the bonus room which is currently being used as a bedroom. Walking in from the garage there's a mud room area with bench and hangers. The laundry room is oversized and includes a sink and cabinets for storage. This home sits on 2.57 acres and there's a possibility for another 1.5 acres adjoining it. Gently sloped and wooded you can park whatever you want to park. The 24x24 outbuilding has a rollup door and is large enough to fit all your outdoor tools and a possible workshop. Located within 15 minutes of I85, only 20 min to Athens and recently annexed into the JEFFERSON CITY SCHOOL DISTRICT.
$1,199,000
474 Whitney Road Jefferson, GA 30549
- Type:
- Land
- Sq.Ft.:
- n/a
- Status:
- Active
- Beds:
- n/a
- Lot size:
- 14.44 Acres
- Baths:
- MLS#:
- 10395617
- Subdivision:
- None
ADDITIONAL INFORMATION
BEAUTIFUL LAND for exquisite homesites. Calling all INVESTORS - HOME BUILDERS looking for LAND in sought after Jackson County, Georgia. Buy-and-Hold and collect rents from existing grandfathered-in, income-producing mobile home park. See FMLS #7365592 for the Residential Income listing for the mobile home park. Seller is selling 15 acres -- 10 acres at 474 Whitney Rd ($799k) along with the adjacent 5 acres of LAND at 474 Carver Dr ($400k). Buyer can rezone all 15 acres and subdivide into nice new homesites. Premier location nearby beautiful luxury home developments like Traditions of Braselton and new development by DR Horton, Jackson Landing. Upgrades and updates are allowed on existing mobile homes, or you may swap out an existing mobile home for a new mobile home on an existing lot. Nine homes owned by Seller with long-term tenants; two mobile homes are tenant-owned and pay lot rent. See adjacent 121 Carver Dr RESIDENTIAL and LAND listings.
- Type:
- Single Family
- Sq.Ft.:
- 2,535
- Status:
- Active
- Beds:
- 5
- Lot size:
- 0.25 Acres
- Year built:
- 2024
- Baths:
- 3.00
- MLS#:
- 10395550
- Subdivision:
- Mallards Landing
ADDITIONAL INFORMATION
Winston Welcome to this stunning new construction, featuring a spacious 5-bedroom, 3-bathroom home with thoughtful design elements throughout. Situated on a private wooded lot in the highly sought-after Jefferson City School District, this home offers modern comforts and stylish living. The main level boasts a secondary bedroom, ideal for guests or as a home office, alongside an open concept floor plan. The great room seamlessly flows into the kitchen and separate breakfast area, creating an inviting space for gatherings. The kitchen is highlighted by a large work island with bar stool seating, a walk-in pantry, and includes a SMART HOUSE PACKAGE featuring a Ring Doorbell, Echo Show 8", Ecobee Thermostat, and Kwikset Halo Smart Front Door Lock-all designed to enhance convenience and security. Upstairs, you can find the primary suite with a luxurious bathroom featuring a Huge 7ft Tile Shower with Dual Shower Heads and Frameless Shower Glass offering a tranquil retreat. Three additional secondary bedrooms upstairs that have a shared hall bathroom. A loft area completes the upper level, perfect for relaxation or play. An Elegant trim package, and a WiFi-enabled garage door opener for added convenience. Please note, the home is currently under construction. For more details and to learn about our AMAZING INCENTIVES!, please contact the listing agent today. Don't miss out on this opportunity to own a brand-new home in a prime location with substantial savings reflected in the listed price, Schedule your showing and envision the possibilities of making this exceptional property your new home. ***PLEASE CONTACT THE LISTING AGENT TO LEARN ABOUT OUR AMAZING INCENTIVES!
$559,900
175 Paxton Lane Jefferson, GA 30549
- Type:
- Single Family
- Sq.Ft.:
- 3,118
- Status:
- Active
- Beds:
- 5
- Lot size:
- 0.44 Acres
- Year built:
- 2023
- Baths:
- 4.00
- MLS#:
- 10393426
- Subdivision:
- Jefferson Downs
ADDITIONAL INFORMATION
Welcome to your dream home! This stunning 5 Bedroom/4 Bath home boasts an inviting open floorplan that seamlessly connects the living spaces, making it perfect for both entertaining and everyday living. Step into the elegant separate dining room, ideal for hosting dinner parties or family gatherings. The heart of the home is the gourmet kitchen, featuring a spacious island with granite countertops, stainless steel appliances including a five-burner cooktop, wall oven, microwave and beautiful 42" white kitchen cabinets. A large pantry offers plenty of storage, while the cozy breakfast area is perfect for casual meals and morning coffee. Throughout the main floor, gleaming hardwood flooring adds warmth and sophistication. All windows are screened, allowing for fresh air and natural light while keeping the bugs at bay. The coffered ceilings in the main living areas add an extra touch of elegance. Retreat to the oversized owner's suite, a true sanctuary with convenient two-way access to the laundry room, making chores a breeze. Upstairs, you'll find bedrooms with vaulted ceilings that create a sense of spaciousness and charm. The big leveled backyard is perfect for outdoor activities or simply relaxing in the sun. Located within the highly ranked Jefferson City school district, this home combines luxury, comfort, and convenience, making it the perfect place to create lasting memories. Don't miss the chance to call this beautiful property your own!
- Type:
- Single Family
- Sq.Ft.:
- 3,026
- Status:
- Active
- Beds:
- 5
- Lot size:
- 0.34 Acres
- Year built:
- 2024
- Baths:
- 4.00
- MLS#:
- 10392573
- Subdivision:
- Traditions Of Braselton
ADDITIONAL INFORMATION
Get away from it all in our new phase NOW OPEN in Traditions of Braselton! Welcome to the beautiful Newport model by Paran Homes. Unwind and enjoy the peaceful, wooded back yard views that grace your large gourmet kitchen, complete with a walk-in pantry and an oversized island that beckons culinary creativity. From the kitchen you can can see the breakfast area and the welcoming fireside family room; a perfect space for gatherings and relaxation. Great 5-bedroom floorplan with a nice-sized guest bedroom and full bath on the main level. Primary bedroom as well as three additional generously-sized bedrooms AND a loft upstairs! Three more full bathrooms including a junior suite also upstairs. This home is nestled in a top-of-the-line community that boasts unrivaled amenities. Enjoy leisurely rounds of golf, social gatherings at the clubhouse, workouts at the fitness center, and friendly matches on the tennis and pickleball courts. Cool off in the Olympic-sized swimming pool, complete with a thrilling giant water slide!. Embrace a lifestyle of relaxed resort-style living at its finest! Model home hours Monday-Saturday 10am-6pm, Sunday 12noon-6pm; 33 Backwater Lane, Jefferson, GA 30549
- Type:
- Single Family
- Sq.Ft.:
- 3,127
- Status:
- Active
- Beds:
- 5
- Lot size:
- 0.38 Acres
- Year built:
- 2024
- Baths:
- 5.00
- MLS#:
- 10391939
- Subdivision:
- Traditions Of Braselton
ADDITIONAL INFORMATION
Welcome to the beautiful Jamestown model by Paran Homes in desirable Traditions of Braselton. Unwind and enjoy the peaceful, wooded back yard views that grace your large gourmet kitchen, complete with a walk-in pantry and an oversized island that beckons culinary creativity. From the kitchen you can can see the breakfast area and the welcoming fireside family room a a perfect space for gatherings and relaxation. Great 5-bedroom floorplan with the primary bedroom on the main level. Four additional generously-sized bedrooms plus a loft upstairs! This home is nestled in a top-of-the-line community that boasts unrivaled amenities. Enjoy leisurely rounds of golf, social gatherings at the clubhouse, workouts at the fitness center, and friendly matches on the tennis and pickleball courts. Cool off in the Olympic-sized swimming pool, complete with a thrilling giant water slide!. Embrace a lifestyle of relaxed resort-style living at its finest! Model home located at 33 Backwater Lane, Jefferson, GA 30549. Hours of operation: Tuesday-Saturday 10am-6pm, Sunday-Monday 12noon-6pm
- Type:
- Single Family
- Sq.Ft.:
- 3,207
- Status:
- Active
- Beds:
- 5
- Lot size:
- 0.38 Acres
- Year built:
- 2024
- Baths:
- 4.00
- MLS#:
- 10391824
- Subdivision:
- Traditions Of Braselton
ADDITIONAL INFORMATION
Welcome to the beautiful Georgetown Model by Paran Homes in Traditions of Braselton! Unwind and enjoy the peaceful, grassy back yard views that grace your large gourmet kitchen, complete with a walk-in pantry and an oversized island that beckons culinary creativity. From the kitchen you can can see the breakfast area and the welcoming fireside family room - a perfect space for gatherings and relaxation. The versatility of a main level bedroom/office with a full bathroom offers endless possibilities for your lifestyle needs. A private oasis awaits upstairs in the primary bedroom, featuring a spacious sitting room and a mega shower that will redefine your bathing experience. Three additional generous bedrooms and two well-appointed bathrooms ensure everyone has their own slice of comfort and convenience. This home is nestled in a top-of-the-line community that boasts unrivaled amenities. Enjoy leisurely rounds of golf, social gatherings at the clubhouse, workouts at the fitness center, and friendly matches on the tennis and pickleball courts. Cool off in the Olympic-sized swimming pool, complete with a thrilling giant water slide!. Embrace a lifestyle of relaxed resort-style living at its finest! Model home located at 33 Backwater Lane, Jefferson, GA 30549. Hours of operation: Tuesday-Saturday 10am-6pm, Sunday-Monday 12noon-6pm
- Type:
- Land
- Sq.Ft.:
- n/a
- Status:
- Active
- Beds:
- n/a
- Lot size:
- 2.73 Acres
- Baths:
- MLS#:
- 7467467
- Subdivision:
- none
ADDITIONAL INFORMATION
2.73 Acres. Partially wooded with a creek feed pond. Build a home or start a business as this could possibly be zoned commercial. LAND ONLY** All buildings will be removed. Dirt Road in the process of being paved.
- Type:
- Single Family
- Sq.Ft.:
- 3,084
- Status:
- Active
- Beds:
- 4
- Lot size:
- 0.29 Acres
- Year built:
- 2018
- Baths:
- 4.00
- MLS#:
- 7467994
- Subdivision:
- Traditions of Braselton
ADDITIONAL INFORMATION
This home is a show stopper and filled with designer touches. This stunning farmhouse with a pool is located in highly sought after Traditions of Braselton with an abundance of social activities and golf, swim, tennis, pickleball, playground, fitness center, and clubhouse. This home offers a relaxing front porch and back screened porch with fireplace. From the moment you enter you are wowed with a welcoming grandness starting at the 2-story foyer, a separate dining room, large family room with soaring ceilings and stone fireplace. The large chef's dream kitchen offers a view to the family room, oversized island, tons of cabinets, a walk-in pantry, microwave drawer style, double oven, 5-burner gas cooktop, surrounded by quartz countertops and stainless steel appliances. The main level Owner's Suite is large with a beautiful trey ceiling leading to the Ensuite offering a large tiled shower with dual heads. Don't miss the large walk-in with shelving/drawers. Leading upstairs presents a stunning view down below from the overlook and all the secondary bedrooms upstairs are very large and have walk-in closets. You will surely enjoy a relaxing evening by the fire on a cool evening in your new screened porch or relaxing in the pool on a hot summer day. Schedule your preview today so your are not to miss this opportunity on an amazing home.
$299,999
29 Oak Avenue Jefferson, GA 30549
- Type:
- Single Family
- Sq.Ft.:
- 1,176
- Status:
- Active
- Beds:
- 3
- Lot size:
- 0.62 Acres
- Year built:
- 2003
- Baths:
- 2.00
- MLS#:
- 10387259
- Subdivision:
- None
ADDITIONAL INFORMATION
Welcome to this inviting 3 bedroom, 2 bathroom home nestled on a serene 0.62 acre corner lot with no HOA, you'll enjoy the freedom to make this property your own. Step inside to discover 9-foot ceilings that enhance the open and airy feel of the living spaces, new carpet, and new paint. The covered front porch is perfect for relaxing with a cup of coffee or greeting neighbors. This home also boasts a large attic, offering plenty of storage space and the exciting potential for expansion to create a bonus room, home office, or additional living space. The level lot provides ample room for outdoor activities, gardening, or even future additions.
$489,000
176 Brant Circle Jefferson, GA 30549
- Type:
- Single Family
- Sq.Ft.:
- 2,500
- Status:
- Active
- Beds:
- 4
- Lot size:
- 0.31 Acres
- Year built:
- 2023
- Baths:
- 3.00
- MLS#:
- 10385768
- Subdivision:
- Mallards Landing
ADDITIONAL INFORMATION
Beautiful home with 4-bedroom and 3-bathrooms in the sought-after Jefferson City School District. This home offers modern comforts and stylish living. The main level has a secondary bedroom, ideal for guests or as a home office, alongside an open concept floor plan. The great room seamlessly flows into the kitchen and separate breakfast area, creating an inviting space for gatherings. The kitchen is highlighted by a large island with granite counter tops and bar stool seating, a walk-in pantry, and stainless steel appliances. This home includes a SMART HOUSE PACKAGE featuring a Ring Doorbell, Echo Show 8", Ecobee Thermostat, and Kwikset Halo Smart Front Door Lock-all designed to enhance convenience and security. Upstairs, you can find the primary suite with a luxurious bathroom featuring a Huge 7ft Tile Shower with Dual Shower Heads and Frameless Shower Glass offering a tranquil retreat. The upstairs laundry room is accessible from both the primary bathroom and hallway. Two additional secondary bedrooms upstairs have a shared hall bathroom and a open loft area completes the upper level, perfect for relaxation or play. An Elegant trim package, and a WiFi-enabled garage door opener for added convenience.
$384,900
203 Tysor Court Jefferson, GA 30549
- Type:
- Single Family
- Sq.Ft.:
- 2,235
- Status:
- Active
- Beds:
- 3
- Lot size:
- 0.87 Acres
- Year built:
- 2002
- Baths:
- 2.00
- MLS#:
- 10388273
- Subdivision:
- Dillions Walk
ADDITIONAL INFORMATION
This beautiful ranch welcomes you in with a large front porch perfect for your morning cup of coffee. Once inside the vaulted ceilings add a great airy atmosphere to the home. The family room is complemented by hardwood flooring, a cozy fireplace and plenty of room to entertain. The separate dining room is great for formal gatherings and is adjacent to the spacious kitchen. You will love all of the cabinetry for storage, counterspace & convenient island for food prep. There is even a breakfast area for casual meals. The vaulted ceilings continue into the Owner's Suite which features lovely wainscotting accent walls, a large walk-in closet and spacious en suite bathroom complete with double vanity, soaking tub and tiled shower. Two additional bedrooms and a secondary bathroom complete the main floor living area. There is a large bonus room upstairs that would make a perfect office, craft or movie room! Out back two separate entertainment areas allow for easy outdoor entertaining and enjoyment. The HUGE fenced in backyard is ripe with possibilities. All this with NO HOA! Near all area amenities this home is waiting for you!
$1,000,000
0 U S Hwy 129 N N Jefferson, GA 30549
- Type:
- Land
- Sq.Ft.:
- n/a
- Status:
- Active
- Beds:
- n/a
- Lot size:
- 1.65 Acres
- Baths:
- MLS#:
- 7466359
- Subdivision:
- N/A
ADDITIONAL INFORMATION
An exceptional location offering 1.65 commercially-zoned acres only 1 hour north of Atlanta, 30 minutes from the University of Georgia, 5 miles from the Jefferson town square, and directly off of I-85. Perfect for a small retail or restaurant development. Incoming traffic is funneled down this busy street to a beautiful, friendly, and growing city. The city of Jefferson/Jackson county growth rate has increased by 46.5% and is ranked #11 in the country. *Population in 2019: 12,032 (89% urban, 11% rural). *Population change since 2000: +214.6%. *Median resident age: 34.2 years. Georgia median age: 37.2 years. *Estimated median household income in 2019: $58,163 (it was $41,146 in 2000). (city-data website) The City's leadership is working to maintain Jefferson's small-town character, while strongly encouraging the development of a diverse economy that employs the growing local workforce. The Jefferson City School System is highly ranked, year after year, in terms of student achievement and test scores. The City offers a broad range of community activities and an award-winning recreation department for adults and children of all ages.
- Type:
- Single Family
- Sq.Ft.:
- 2,279
- Status:
- Active
- Beds:
- 3
- Lot size:
- 0.24 Acres
- Year built:
- 2020
- Baths:
- 3.00
- MLS#:
- 10388765
- Subdivision:
- Northminister Place
ADDITIONAL INFORMATION
Beautiful home in Northminister Place, a premier 55+ gated community in Jefferson, GA. This home is on a cul de sac with a private, fenced backyard. Featuring 3 bedrooms and 3 full baths, this spacious home also has an open plan, with large kitchen island, granite and brick fireplace in living area. The home has beautiful Luxury vinyl flooring in living areas and carpeted bedrooms. Stainless appliances, separate dining room....too many features to mention. This home is like new and is a must see!
$399,900
93 Liberty Drive Jefferson, GA 30549
- Type:
- Single Family
- Sq.Ft.:
- 2,372
- Status:
- Active
- Beds:
- 3
- Lot size:
- 0.5 Acres
- Year built:
- 2004
- Baths:
- 2.00
- MLS#:
- 7463959
- Subdivision:
- Jefferson Walk
ADDITIONAL INFORMATION
Step into this spacious 3-bedroom, 2- bathroom ranch home in the Jefferson City School District. The home features a large master bedroom and master bath. The kitchen has quartz countertops and a large island. The home has 10+ foot ceilings throughout. There is a 3-car garage with almost 400 sq. ft flex space/bonus room above it. A cozy fireplace in the family room with gas logs. The front yard is beautifully landscaped and there is an irrigation system for the entire property. The back yard has an oversized covered patio for private outside enjoyment. This community has a wonderful pool and tennis center! Whether you are a family or empty nester, this ranch home has everything you need! Don’t miss the opportunity to make this your new Home! Seller is offering $5000 towards closing cost or new carpet allowance.
- Type:
- Single Family
- Sq.Ft.:
- 2,200
- Status:
- Active
- Beds:
- 4
- Lot size:
- 0.24 Acres
- Year built:
- 2024
- Baths:
- 3.00
- MLS#:
- 10386789
- Subdivision:
- Jameston Place
ADDITIONAL INFORMATION
100% COMPLETE Autumn 2 story floor plan. Kitchen boasts a Walk-in Pantry, White Custom Cabinets with Granite Countertops! Appliances include Dishwasher, Electric Smooth top Stove and Microwave! Open Concept with Kitchen Views into Family Room. Kitchen Island and Electric Fireplace in Family Rm. Flex Room on Front for Personal office or separate den area! Builder incentives are $4000 closing costs
Open House:
Friday, 1/3 2:00-4:30PM
- Type:
- Single Family
- Sq.Ft.:
- 3,526
- Status:
- Active
- Beds:
- 5
- Lot size:
- 0.32 Acres
- Year built:
- 2024
- Baths:
- 5.00
- MLS#:
- 10386503
- Subdivision:
- Traditions Of Braselton
ADDITIONAL INFORMATION
CLOT 151Q/REMINGTON PLANC Another impressive home in Traditions of Braselton by Hillgrove Homes! This floorplan boasts 5 bedrooms, 4.5 baths and has all the designer touches. The spacious Gourmet Kitchen w/ oversized island overlooks the inviting Family Room. Coffered ceilings, shiplap, brick fireplace, cedar mantle and built-in cabinetry complete this space. The Kitchen features custom painted cabinetry w/ soft-close drawers, quartz or granite countertops, stainless steel appliances, tile backsplash, farm sink and spacious walk-in pantry. A Dining/Flex Space and Study right off the Foyer boasts an extensive trim package. The oversized Primary Suite & Primary Bath add SO much space to this home and are complete with an oversized super shower and soaking tub, upgraded cabinetry and countertops, dual sinks and upgraded tile. Large secondary bedrooms (one full bed/bath on main level), closets & bathrooms are an extra perk. The covered back porch w/ fireplace is perfect for entertaining or back porch sitting! GOLF CART GARAGE! Sought-after Jackson County School System. Traditions of Braselton awards you swim/tennis/golf/restaurant/clubhouse/fitness facility and more. Endless activities for the amenity reach community seeker.
Open House:
Friday, 1/3 2:00-4:30PM
- Type:
- Single Family
- Sq.Ft.:
- 3,211
- Status:
- Active
- Beds:
- 5
- Lot size:
- 0.45 Acres
- Year built:
- 2024
- Baths:
- 4.00
- MLS#:
- 10386493
- Subdivision:
- Traditions Of Braselton
ADDITIONAL INFORMATION
CLOT 94Q/JACKSON PLANC Another impressive home in Traditions of Braselton by Hillgrove Homes! This floorplan boasts 5 bedrooms, 4 full baths and has all the designer touches. The spacious Gourmet Kitchen w/ oversized island overlooks the inviting Family Room. Coffered ceilings, shiplap, brick fireplace, cedar mantle and built-in cabinetry complete this space. The Kitchen features custom painted cabinetry w/ soft-close drawers, quartz or granite countertops, stainless steel appliances, tile backsplash, farm sink and spacious walk-in pantry. A Dining/Office/Flex Space and Study right off the Foyer boasts an extensive trim package. The oversized Primary Suite & Primary Bath add SO much space to this home and are complete with an oversized super shower and soaking tub, upgraded cabinetry and countertops, dual sinks and upgraded tile. Large secondary bedrooms (one full bed/bath on main level), closets & bathrooms are an extra perk. The covered back porch w/ fireplace is perfect for entertaining or back porch sitting! GOLF CART GARAGE! Sought-after Jackson County School System. Traditions of Braselton awards you swim/tennis/golf/restaurant/clubhouse/fitness facility and more. Endless activities for the amenity reach community seeker.
Open House:
Friday, 1/3 2:00-4:30PM
- Type:
- Single Family
- Sq.Ft.:
- 2,967
- Status:
- Active
- Beds:
- 4
- Lot size:
- 0.45 Acres
- Year built:
- 2024
- Baths:
- 4.00
- MLS#:
- 10385633
- Subdivision:
- Traditions Of Braselton
ADDITIONAL INFORMATION
This gorgeous 4 bedroom/3.5 bath MASTER ON MAIN built by Hillgrove Homes is exactly what you are looking for! FULL UNFINISHED BASEMENT W/ PRIVATE WOODED LOT. Extensive upgrades have been poured into this home including upgraded trim package and shiplap accent walls, coffered ceilings, brick fireplace w/ rustic mantle, built-in cabinetry, upgraded cabinetry w/ soft close drawers, quartz countertops, stainless steel appliance package, tile backsplash in Kitchen, farm sink, spacious walk-in pantry, rustic manor floors throughout the main living areas and Master Bedroom, and more. Desirable features will wow you like a mudroom/drop zone, cabinetry and sink in the laundry, oversized closets and plentiful storage space. This plan is built w/ TWO MASTER ON MAINS. Both Master Suite Bathrooms have luxurious walk-in tiled showers. Two secondary bedrooms upstairs w/ a Full Bath. The covered back porch overlooks a large, level and wooded backyard, site plan in the pics shows how deep the lot is and this home is located on a quiet street almost to the cul-de-sac. HIGHLY SOUGHT AFTER JACKSON COUNTY SCHOOL SYSTEM. TRADITIONS OF BRASELTON SWIM/TENNIS/GOLF/RESTAURANT COMMUNITY. Construction Complete- HOME IS READY!
- Type:
- Single Family
- Sq.Ft.:
- 5,269
- Status:
- Active
- Beds:
- 5
- Lot size:
- 0.36 Acres
- Year built:
- 2006
- Baths:
- 4.00
- MLS#:
- 10385482
- Subdivision:
- Traditions Of Braselton
ADDITIONAL INFORMATION
Stunning home now available in Traditions of Braselton! With new paint (interior and exterior), refinished hardwood floors, new carpet, and updated outdoor living spaces, this home is the definition of MOVE IN READY. With 5 large bedrooms, 4 full bathrooms, and a partially finished basement, you will have space for the entire family to enjoy. The expansive kitchen and family room are an entertainers dream with granite counters, stained wood cabinets, double ovens, and large kitchen island. Snuggle up to the cozy wood burning fireplace place or enjoy evenings out on the back deck watching football. The basement is partially finished with a gym, safe room, and plenty of storage to accommodate your needs. If the inside wasn't enough, the yard, front and back, are meticulously landscaped with wrought iron fencing in the backyard. Traditions of Braselton is known for their amazing amenities, golf course, and sense of community. Not to mention top rated Jackson County Schools. Do yourself a favor and schedule a showing. I promise you will not be disappointed!
$660,000
55 Jessies Way Jefferson, GA 30549
- Type:
- Single Family
- Sq.Ft.:
- 2,728
- Status:
- Active
- Beds:
- 4
- Lot size:
- 0.79 Acres
- Year built:
- 2015
- Baths:
- 3.00
- MLS#:
- 10385385
- Subdivision:
- McCain Farms
ADDITIONAL INFORMATION
Dream Backyard Alert! Completely Remodeled and Upgraded! 32' x 16' Gunite Saltwater Pool installed in 2022 featuring Travertine Decking! Elegant New Kitchen boasting New White Cabinets, Ilve Range (retails at $6500), Quartz Counters, Microwave, White Oak Island and Vent Hood, Wine Cooler, Stainless Steel Appliances and more! Soaring 2 Story Family Room with LVP Flooring, Fireplace and awesome views of the Pool! Master Suite on Main with LVP Flooring, French Doors leading to the Pool, and Expanded Closet! The completely Remodeled Master Bath has a Soaking Tub, extended Shower with Frameless Glass Doors, New Tile Floor, White Oak Double Vanity & More! 3 Spacious Bedrooms upstairs all have LVP Flooring! Amazing details throughout, Shiplap, Barndoor, Fresh Paint, and so much more! The exterior is a retreat! Relax on the rear Covered Porch overlooking the Pool. Completely Fenced Backyard with level area and playground! Cul-de-sac lot! 12' x 16' Storage Outbuilding! Must see this quality to appreciate. Super Clean!
- Type:
- Single Family
- Sq.Ft.:
- 1,821
- Status:
- Active
- Beds:
- 4
- Year built:
- 2024
- Baths:
- 3.00
- MLS#:
- 1021577
- Subdivision:
- Jefferson Hills
ADDITIONAL INFORMATION
The Atlanta plan, design by Lennar, is a beautiful 4 bedroom 2.5 bath with a Loft. The kitchen is open to both the family and dinning room which will allow you to always stay connected to your family and friends. White cabinets, granite countertops with stainless steel appliances, are all standard. Flooring is the latest LVP design in the family, dinning and kitchen areas. There is a 2 car garage with remotes that are included. This is a new community within the Top Rated Jefferson City School System. We are located off a quiet street and the community boasts a 3.5 acre amenity area that will have a pavilion, multiple fire pit areas, walking trails, as well as a playground.This home is move-in ready.
- Type:
- Single Family
- Sq.Ft.:
- 1,821
- Status:
- Active
- Beds:
- 4
- Year built:
- 2024
- Baths:
- 3.00
- MLS#:
- 1021575
- Subdivision:
- Jefferson Hills
ADDITIONAL INFORMATION
The Atlanta plan, design by Lennar, is a beautiful 4 bedroom 2.5 bath with a Loft. The kitchen is open to both the family and dinning room which will allow you to always stay connected to your family and friends. White cabinets, granite countertops with stainless steel appliances, are all standard. Flooring is the latest LVP design in the family, dinning and kitchen areas. There is a 2 car garage with remotes that are included. This is a new community within the Top Rated Jefferson City School System. We are located off a quiet street and the community boasts a 3.5 acre amenity area that will have a pavilion, multiple fire pit areas, walking trails, as well as a playground.This home is move-in ready.
- Type:
- Single Family
- Sq.Ft.:
- 3,369
- Status:
- Active
- Beds:
- 4
- Lot size:
- 2.64 Acres
- Year built:
- 2024
- Baths:
- 5.00
- MLS#:
- 10387965
- Subdivision:
- None
ADDITIONAL INFORMATION
UNDER CONSTRUCTION! Expected Completion February 2025 **PHOTOS COMING SOON Welcome to your dream home! This brand-new, meticulously crafted residence is situated on 2.64-acre lot, offering the perfect blend of luxury, comfort, and natural beauty. The exterior is adorned with a combination of brick and siding, complemented by large energy-efficient windows that not only flood the house with natural light but also provide breathtaking views of the surrounding landscape. Upon entering, you are greeted by a spacious foyer, setting the tone for the open and airy design throughout the home. The main level seamlessly connects the living spaces, including an open-concept kitchen and dining area, and a cozy yet expansive living room. The kitchen is equipped with state-of-the-art appliances, custom cabinetry, and a center island, making it a chef's delight. The living room boasts a fireplace, creating a warm and inviting focal point for gatherings. The house features four well-appointed bedrooms, each providing a private sanctuary. The master suite, located on the main level, is a true retreat with a luxurious en-suite bathroom, complete with a soaking tub, dual vanities, and a walk-in shower. The additional two bedrooms on this level are spacious, each with ample closet space and large windows. Ascend the stairs to discover a private retreat - a fourth bedroom with an accompanying bathroom. This upper-level space offers versatility, whether used as a guest suite, a teenager's haven, or a home office. In addition to the master en-suite, there are 3 more bathrooms thoughtfully distributed throughout the house. Modern fixtures, high-end finishes, and careful attention to detail characterize these spaces, providing both functionality and sophistication. This home is designed with energy efficiency in mind, featuring advanced insulation, energy-efficient windows, and modern HVAC systems, ensuring both comfort and sustainability. Built by SPI Homes. Palmetto Floorplan
- Type:
- Single Family
- Sq.Ft.:
- n/a
- Status:
- Active
- Beds:
- 4
- Lot size:
- 0.37 Acres
- Year built:
- 2019
- Baths:
- 2.00
- MLS#:
- 10386927
- Subdivision:
- OCONNE STATION
ADDITIONAL INFORMATION
Welcome to this 4/2 open concept layout ranch conveniently nested off Hwy 124 in Jefferson. This home has been beautifully maintained and is move in ready! Step inside to discover an open spacious floor plan designed for modern living. The expansive kitchen overlooks the big family room and nice size dinning area to keep family and friends closer. The kitchen boosts Stainless Steel appliances and luxurious granite countertops and island for gathering and entertaining. The casual dinning space is adjacent to the covered patio area to enjoy the nice weather. Nice size secondary bedrooms off the hallway that share a luxurious bathroom. Come and see this well price gem! Seller will prefer buyer to be qualified by ANA CAMPA withbAmerican PACIFIC MORTGAGE

The data relating to real estate for sale on this web site comes in part from the Broker Reciprocity Program of Georgia MLS. Real estate listings held by brokerage firms other than this broker are marked with the Broker Reciprocity logo and detailed information about them includes the name of the listing brokers. The broker providing this data believes it to be correct but advises interested parties to confirm them before relying on them in a purchase decision. Copyright 2025 Georgia MLS. All rights reserved.
Price and Tax History when not sourced from FMLS are provided by public records. Mortgage Rates provided by Greenlight Mortgage. School information provided by GreatSchools.org. Drive Times provided by INRIX. Walk Scores provided by Walk Score®. Area Statistics provided by Sperling’s Best Places.
For technical issues regarding this website and/or listing search engine, please contact Xome Tech Support at 844-400-9663 or email us at [email protected].
License # 367751 Xome Inc. License # 65656
[email protected] 844-400-XOME (9663)
750 Highway 121 Bypass, Ste 100, Lewisville, TX 75067
Information is deemed reliable but is not guaranteed.
Jefferson Real Estate
The median home value in Jefferson, GA is $430,000. This is higher than the county median home value of $360,100. The national median home value is $338,100. The average price of homes sold in Jefferson, GA is $430,000. Approximately 70% of Jefferson homes are owned, compared to 20.64% rented, while 9.36% are vacant. Jefferson real estate listings include condos, townhomes, and single family homes for sale. Commercial properties are also available. If you see a property you’re interested in, contact a Jefferson real estate agent to arrange a tour today!
Jefferson, Georgia has a population of 12,727. Jefferson is more family-centric than the surrounding county with 50.45% of the households containing married families with children. The county average for households married with children is 36.89%.
The median household income in Jefferson, Georgia is $82,692. The median household income for the surrounding county is $73,455 compared to the national median of $69,021. The median age of people living in Jefferson is 33.4 years.
Jefferson Weather
The average high temperature in July is 89.6 degrees, with an average low temperature in January of 30.4 degrees. The average rainfall is approximately 49.3 inches per year, with 0.8 inches of snow per year.
