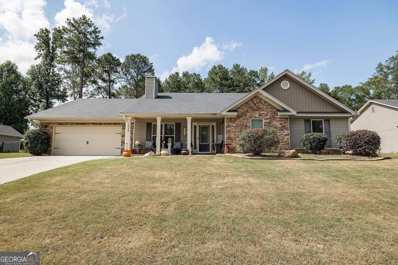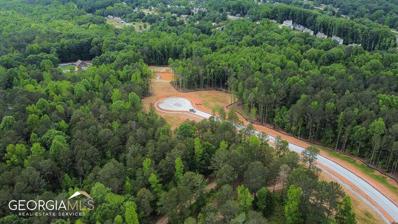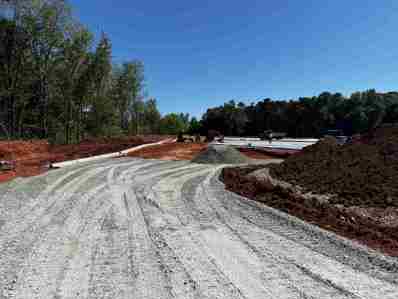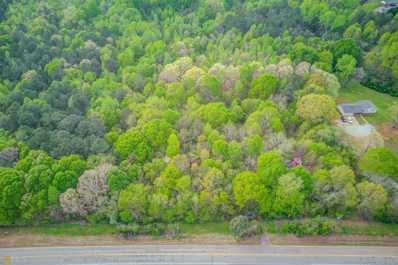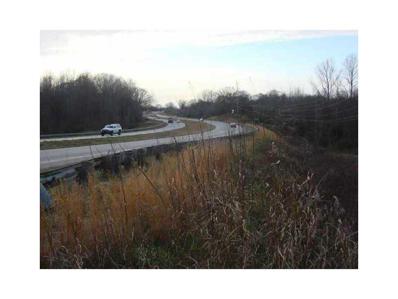Jefferson GA Homes for Rent
- Type:
- Single Family
- Sq.Ft.:
- 2,910
- Status:
- Active
- Beds:
- 4
- Lot size:
- 0.77 Acres
- Year built:
- 2023
- Baths:
- 4.00
- MLS#:
- 20136442
- Subdivision:
- Summit Chase
ADDITIONAL INFORMATION
Craftsman style open floor plan, 4 bedroom, 3 1/2 baths, bonus room, large greatroom with stone accent fireplace with custom built in bookcases, kitchen has large island with granite countertops, walk in pantry, stainless double ovens, dishwasher, microwave and cook stove, vent hood, laundry room has built in cabinets with was tub and folding table, master suite has custom trim package, tile master bath, large tile walk in shower with frameless shower door, Upgraded free standing tub, granite countertops in all baths, dining room has custom trim package, covered rear porch with fireplace, 2 car garage, warranty. Home is complete!
- Type:
- Single Family
- Sq.Ft.:
- 2,210
- Status:
- Active
- Beds:
- 3
- Lot size:
- 0.63 Acres
- Year built:
- 2016
- Baths:
- 3.00
- MLS#:
- 20132058
- Subdivision:
- BRIAR ROSE
ADDITIONAL INFORMATION
Gorgeous Ranch home w/open concept. Approximately .63 acre. Kitchen is open to family room and dining area. The kitchen features granite countertops, with Island and custom cabinetry throughout home. The family room has a great area for relaxing and entertaining. All the bedrooms are spacious! Outdoor storage shed (12X16) conveys with property. NO HOA! Don't let this one get away!
- Type:
- Land
- Sq.Ft.:
- n/a
- Status:
- Active
- Beds:
- n/a
- Lot size:
- 1.75 Acres
- Baths:
- MLS#:
- 10163215
- Subdivision:
- The Manor
ADDITIONAL INFORMATION
Last chance to own one of the few remaining coveted homesites in Jefferson's most prestigious neighborhood. In the heart of Jefferson is an unparalleled neighborhood second to none. The Manor is a luxury community hosting estate sized lots and exclusive quiet contentment. Hosting a large 1.75 acre lot off of a low-traffic, cul-de-sac street is the perfect backdrop for your dream home. This established community is one of the only gated subdivisions in the area and also boasts private paved streets adorned with lamp posts, mature trees for added privacy, and stunning custom homes. Within the coveted Jefferson City School District and located just outside of downtown Jefferson allows for quick access to local businesses and eateries. This central location also places you only 15 minutes to Athens and within 5 minutes to 1-85. Welcome to The Manor ... your forever home!
$219,000
187 Chariot Ct Jefferson, GA 30549
- Type:
- Land
- Sq.Ft.:
- n/a
- Status:
- Active
- Beds:
- n/a
- Lot size:
- 1.5 Acres
- Baths:
- MLS#:
- 10163212
- Subdivision:
- The Manor
ADDITIONAL INFORMATION
Last chance to own one of the few remaining coveted homesites in Jefferson's most prestigious neighborhood. In the heart of Jefferson is an unparalleled neighborhood second to none. The Manor is a luxury community hosting estate sized lots and exclusive quiet contentment. Hosting a large 1.50 acre lot off of a low-traffic, cul-de-sac street is the perfect backdrop for your dream home. This established community is one of the only gated subdivisions in the area and also boasts private paved streets adorned with lamp posts, mature trees for added privacy, and stunning custom homes. Within the coveted Jefferson City School District and located just outside of downtown Jefferson allows for quick access to local businesses and eateries. This central location also places you only 15 minutes to Athens and within 5 minutes to 1-85. Welcome to The Manor ... your forever home!
$6,500,000
2421 Hwy 124 Jefferson, GA 30549
- Type:
- Other
- Sq.Ft.:
- 36,000
- Status:
- Active
- Beds:
- n/a
- Lot size:
- 6.27 Acres
- Year built:
- 2023
- Baths:
- MLS#:
- 20120042
ADDITIONAL INFORMATION
SELF-STORAGE PRIME LOCATION!!! Situated directly between the City of Jefferson and the City of Braselton, PC Self-Storage is currently under construction of Phase 1...which includes all infrastructure, 36k sqft of climate controlled storage, and 104 boat/RV parking spots. The overall property/project is set to yield 90k-120k sqft of climate controlled self-storage space. Purchase Price includes: -Land -Architecture -Engineering -Environmental -All Infrastructure, Gates, Security, Website -36k sqft of storage built-out and operational (Phase 1 of 3) -104 spots of boat/RV parking. Contact Broker for further information.
$399,000
194 Highway 82 S Jefferson, GA 30549
- Type:
- Land
- Sq.Ft.:
- n/a
- Status:
- Active
- Beds:
- n/a
- Lot size:
- 3.95 Acres
- Baths:
- MLS#:
- 10147065
- Subdivision:
- None
ADDITIONAL INFORMATION
3.95 acres in Jefferson with 449' road frontage on Highway 82 South currently zoned residential in the Jefferson City School District. Please note that there are 3 structures on the property - DO NOT ENTER THE STRUCTURES AS THEY ARE NOT STABLE OR INHABITABLE.
$1,227,000
383 Storey Porter Road Jefferson, GA 30549
- Type:
- Land
- Sq.Ft.:
- n/a
- Status:
- Active
- Beds:
- n/a
- Lot size:
- 43.81 Acres
- Baths:
- MLS#:
- 7028773
- Subdivision:
- NA
ADDITIONAL INFORMATION
43+/- Beautiful wooded acres located approximately 3 miles from I-85 at Exit 137 Jackson county. Endless possibilities whether your plan is to develop a residential community, establish a mini farm, or build a family compound, this property is a must see. Property is adjacent to City of Jefferson zoned neighborhood.
$209,900
0 Washington Jefferson, GA 30549
- Type:
- Land
- Sq.Ft.:
- n/a
- Status:
- Active
- Beds:
- n/a
- Lot size:
- 0.84 Acres
- Baths:
- MLS#:
- 8979323
- Subdivision:
- None
ADDITIONAL INFORMATION
COMMERCIAL POTENTIAL - only .15 miles to I-85, Exit 137. High traffic area on divided Hwy. Located next to new industrial area. Exit 137 hosts commercial and industrial activity. Owner will consider possible trades and/or partial owner financing.
- Type:
- Other
- Sq.Ft.:
- n/a
- Status:
- Active
- Beds:
- n/a
- Lot size:
- 0.84 Acres
- Year built:
- 1800
- Baths:
- MLS#:
- 5249989
ADDITIONAL INFORMATION
COMMERCIAL POTENTIAL - only .15 miles to I-85, Exit 137. High traffic area on divided Hwy. Located next to new industrial area. Exit 137 hosts commercial and industrial activity. Owner will consider possible trades and/or partial owner financing.

The data relating to real estate for sale on this web site comes in part from the Broker Reciprocity Program of Georgia MLS. Real estate listings held by brokerage firms other than this broker are marked with the Broker Reciprocity logo and detailed information about them includes the name of the listing brokers. The broker providing this data believes it to be correct but advises interested parties to confirm them before relying on them in a purchase decision. Copyright 2024 Georgia MLS. All rights reserved.
Price and Tax History when not sourced from FMLS are provided by public records. Mortgage Rates provided by Greenlight Mortgage. School information provided by GreatSchools.org. Drive Times provided by INRIX. Walk Scores provided by Walk Score®. Area Statistics provided by Sperling’s Best Places.
For technical issues regarding this website and/or listing search engine, please contact Xome Tech Support at 844-400-9663 or email us at [email protected].
License # 367751 Xome Inc. License # 65656
[email protected] 844-400-XOME (9663)
750 Highway 121 Bypass, Ste 100, Lewisville, TX 75067
Information is deemed reliable but is not guaranteed.
Jefferson Real Estate
The median home value in Jefferson, GA is $424,900. This is higher than the county median home value of $360,100. The national median home value is $338,100. The average price of homes sold in Jefferson, GA is $424,900. Approximately 70% of Jefferson homes are owned, compared to 20.64% rented, while 9.36% are vacant. Jefferson real estate listings include condos, townhomes, and single family homes for sale. Commercial properties are also available. If you see a property you’re interested in, contact a Jefferson real estate agent to arrange a tour today!
Jefferson, Georgia has a population of 12,727. Jefferson is more family-centric than the surrounding county with 50.45% of the households containing married families with children. The county average for households married with children is 36.89%.
The median household income in Jefferson, Georgia is $82,692. The median household income for the surrounding county is $73,455 compared to the national median of $69,021. The median age of people living in Jefferson is 33.4 years.
Jefferson Weather
The average high temperature in July is 89.6 degrees, with an average low temperature in January of 30.4 degrees. The average rainfall is approximately 49.3 inches per year, with 0.8 inches of snow per year.

