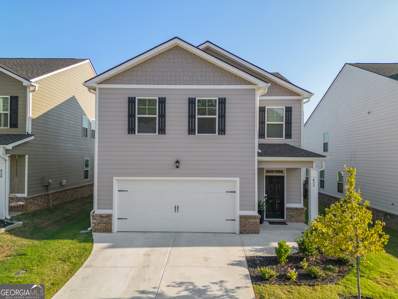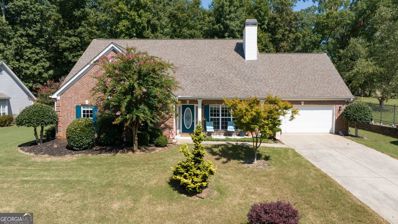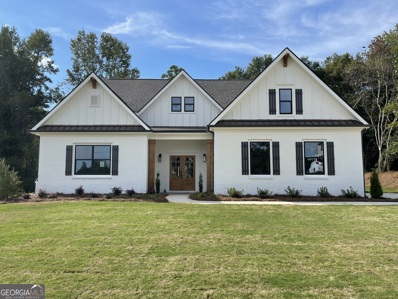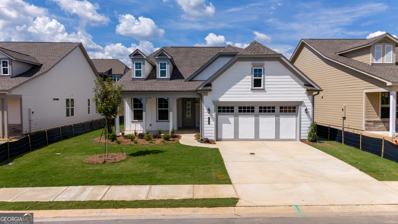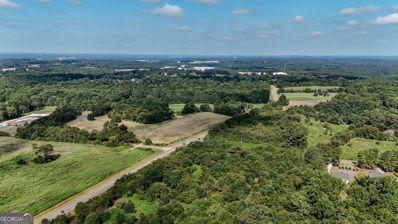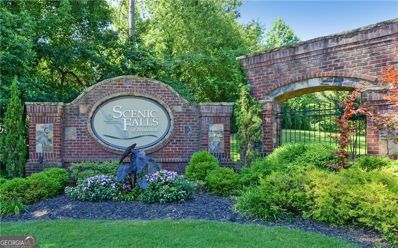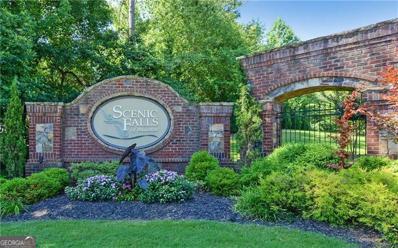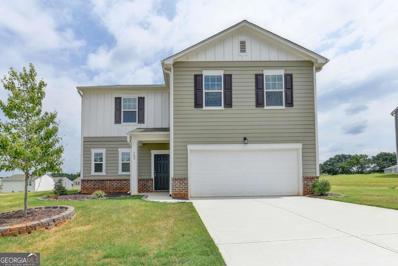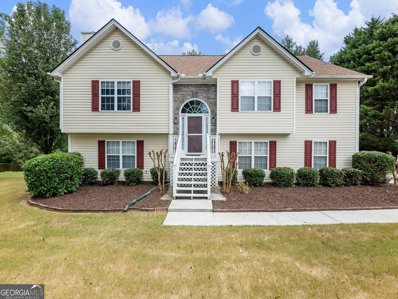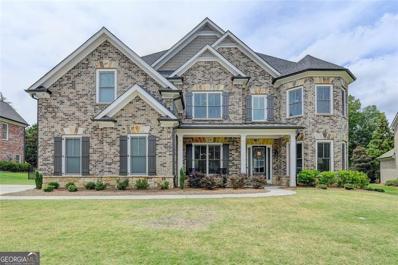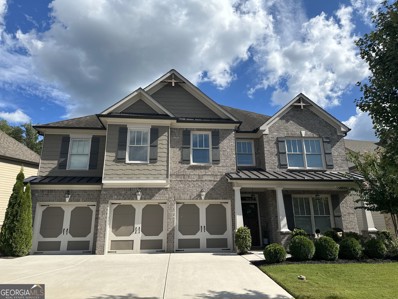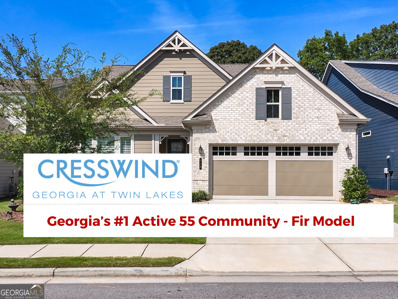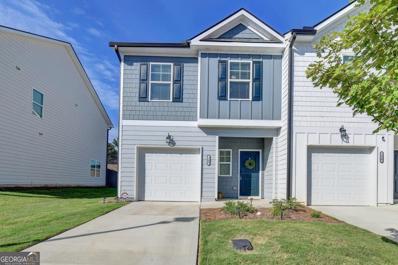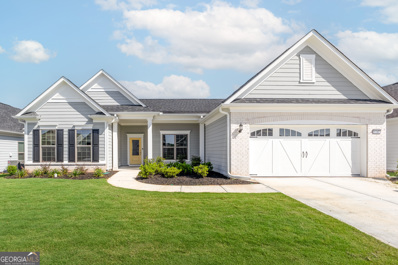Hoschton GA Homes for Rent
- Type:
- Land
- Sq.Ft.:
- n/a
- Status:
- Active
- Beds:
- n/a
- Lot size:
- 20.93 Acres
- Baths:
- MLS#:
- 7453505
- Subdivision:
- none
ADDITIONAL INFORMATION
Great opportunity to live on 20+ acres in an ideal location! Old growth hardwoods w/a small creek, open space and almost 235 feet of frontage on beautiful Indian Creek. Property is located approximately 5 minutes to the new Publix and Kroger in Hoschton. 10 minutes to all that the City of Braselton has to offer. Shopping, dining etc. Less than 10 minutes to I85 commuters. There are also development possibilities for those looking to develop residentially. Hoschton annexation could open opportunities for sewered projects. ALL BUYERS must be accompanied by listing agent or their agent No exceptions
- Type:
- Single Family
- Sq.Ft.:
- 2,985
- Status:
- Active
- Beds:
- 4
- Lot size:
- 1.5 Acres
- Year built:
- 2004
- Baths:
- 3.00
- MLS#:
- 10372776
- Subdivision:
- River Plantation
ADDITIONAL INFORMATION
4 sided brick home in the Beautiful Hoschton area. 4 bedrooms with 3 full baths plus a bonus/flex room. Enjoy your morning coffee with your own private screened in patio off the master bedroom. Oversized laundry with with additional sink. Full unfinished basement with endless possibilities. 2 separate driveways. Large spacious yard.
$389,000
433 Shasta Court Hoschton, GA 30548
- Type:
- Single Family
- Sq.Ft.:
- n/a
- Status:
- Active
- Beds:
- 3
- Lot size:
- 0.12 Acres
- Year built:
- 2022
- Baths:
- 3.00
- MLS#:
- 10370455
- Subdivision:
- TWIN LAKES
ADDITIONAL INFORMATION
This is a lovely 3 bedroom, 2.5 bath home w. rear Covered Patio. Located on a Cul-De-Sac street in the master planned community of TWIN LAKES. Community has AMAZING AMENITIES: RESORT STYLE POOL - CLUBHOUSE - FITNESS CENTER - PLAYGROUND - DOG PARK, LAKESIDE PAVILION - Kitchen features GRAY cabinets with granite countertops and stainless steel appliances. Hardwood floors on 1st floor except bedrooms, baths & laundry. Total Price includes 2 zone lawn irrigation system, window blinds, 2 ceiling fans, garage door opener, architectural shingles, 4 sides brick water tables, etc. Smart Home connected. Twin Lakes is only 2.2 miles from I-85, 5 minutes to Downtown Hoschton/Braselton with their quaint shops, restaurants and local brewery. Northeast Georgia Medical Center is only 15 minutes away and Chateau Elan Winery and Golf Club is just 10 minutes away! NEW PUBLIX Supermarket is planned at the front entrance to Twin Lakes off Highway 53.
$475,000
1203 Vintage Way Hoschton, GA 30548
- Type:
- Single Family
- Sq.Ft.:
- n/a
- Status:
- Active
- Beds:
- 3
- Year built:
- 2002
- Baths:
- 2.00
- MLS#:
- 10367196
- Subdivision:
- Beringer Pointe
ADDITIONAL INFORMATION
Beautiful Brick front ranch in Beringer Pointe. New paint and flooring. The interior boasts a large vaulted family room that features a brick fireplace with built-ins on both sides, a large eat in kitchen that features ample counter and cabinet space and pantry. The owner's suite has a trey ceiling, over-sized walk in closet, direct access to the rear yard, and spa-type bath that features a large corner soaking tub, separate shower, and dual vanities. Additional interior features include two additional secondary bedrooms, shared hall bath, a formal dining room, and sun room that overlooks the beautifully maintained fenced back yard. This can be your very own private oasis. Great location near Hamilton Mill, Chateau Elan, and I-85.
- Type:
- Single Family
- Sq.Ft.:
- n/a
- Status:
- Active
- Beds:
- 2
- Lot size:
- 0.13 Acres
- Year built:
- 2008
- Baths:
- 2.00
- MLS#:
- 10372090
- Subdivision:
- Village At Deaton Creek
ADDITIONAL INFORMATION
This adorable Grey Mist floorplan has been taken off the market to be given fresh paint throughout, flooring and painted kitchen cabinets. 2 bedrooms, 2 baths, an office and a great screened porch and patio. The lot is perfect - private and wedge-shaped since it is on a bend in the street. Also across from an adorable little park, Lots of light fills this home, as it is on a great lot with lots of yard. The kitchen is in the front of the home, so unloading groceries is a piece of cake. The bones on this home are good. The roof and water heater are newer. Village of Deaton creek is an absolute dream community. The only 55+ gated community in the area has a 40K sqft clubhouse and 100 monthly activities, you will make new friends and have fun like you were a kid at summer camp. Seldom do homes in this community come available at this low price point. Come check it out and see what fun there is to have behind the waterfalls of Village at Deaton Creek.
- Type:
- Single Family
- Sq.Ft.:
- 2,999
- Status:
- Active
- Beds:
- 4
- Lot size:
- 0.75 Acres
- Year built:
- 2024
- Baths:
- 3.00
- MLS#:
- 10367101
- Subdivision:
- Wicklow
ADDITIONAL INFORMATION
This Custom-Built Ranch with a 3-car side entry garage. NO HOA!!! Beautiful Farm House Style, Painted Brick front Elevation with Board & Batten accent. Brick skirt on all 3 sides - Primary Suite on the main floor! Open-concept living area. Great Room accented with decorative beams returning to the sleek shiplap electric fireplace, LARGE picture windows overlooking the beautiful private backyard. Dining/Breakfast Area with shiplap accent wall. Stunning Gourmet Kitchen with built in oven, built in microwave & 5-burner gas cook top. Kitchen also features a large center island with bar stool seating, sleek quartz countertops and soft-close, upgraded, shaker styler cabinets. Walk-in pantry that extends to the Butler's Pantry. Primary Owner's Suite on main with walk-in closet. Primary suite boasts trey ceiling, crown molding, door leading to the back patio, double doors leading the primary bathroom with tub & tile shower, double vanity, and large walk-in closet. Primary Shower offers a tile shower niche and bench seating. 2 spacious secondary bedrooms on the main floor and a full bathroom. Leading upstairs you have a HUGE secondary bedroom/bonus room with its own full bathroom! GAME DAY BACKCOVERED BACK PORCH with wood burning brick fireplace & TV hook-up. Home includes Irrigation. Perfect location - close to 85 and all of the shops & dining of Braselton, Hoschton, and Jefferson.
- Type:
- Single Family
- Sq.Ft.:
- 3,143
- Status:
- Active
- Beds:
- 5
- Lot size:
- 0.25 Acres
- Year built:
- 2024
- Baths:
- 4.00
- MLS#:
- 10366596
- Subdivision:
- Rosewood Lake
ADDITIONAL INFORMATION
Canterbury This new construction home offers 5 bedrooms and 4 bathrooms with a loft area upstairs. 3rd Car Garage. Spacious Covered Rear Patio. There is a Guest Suite on the main level with a Full Bathroom. Formal dining room or option for study. The great room opens to the kitchen with a separate Breakfast Area. The kitchen has a center work island with bar stool seating and a spacious walk-in pantry. The home also has a Mud room with a valet. Upstairs has LOFT, primary suite, 3 secondary bedrooms, and 2 baths. The laundry room is located upstairs.The primary bedroom has a luxurious bathroom that offers a Huge 7ft shower with Dual Shower Heads. SMART HOUSE PACKAGE Includes Ring Doorbell, Echo Show 8", Ecobee Thermostat & Kwikset Halo Smart Front Door Lock. Garage Door Opener (Wifi Enabled) . Elegant Trim Package. Home is currently under construction. PLEASE CONTACT THE LISTING AGENT TO LEARN ABOUT OUR AMAZING INCENTIVES! STOCK IMAGES.
$599,990
158 Bear Way Hoschton, GA 30548
- Type:
- Single Family
- Sq.Ft.:
- 4,173
- Status:
- Active
- Beds:
- 2
- Lot size:
- 0.19 Acres
- Year built:
- 2024
- Baths:
- 2.00
- MLS#:
- 10365532
- Subdivision:
- CRESSWIND AT TWIN LAKES
ADDITIONAL INFORMATION
**NEW CONSTRUCTION, MOVE-IN READY, CEDAR FLOOR PLAN WITH AN UNFINISHED BONUS ROOM.This home features 2 Bedrooms, 2 Bath, and a southeast exposure, perfect for natural light. The gourmet Kitchen boasts quartz countertops and opens to the Great room, featuring a cozy fireplace. Structural highlights include a sunroom, laundry tub, additional gas line on the back patio, unfinished Bonus Boom with stub plumbing, and a 4-foot garage extension. Luxury finishes include EVP flooring throughout, tile extended to the ceiling in bathrooms, and an 18-lite glass door to the Den. The Owner's Bathroom showcases a large walk-in shower, while the open concept design ensures seamless entertaining and communication between spaces.Cresswind Georgia at Twin Lakes Metro Atlanta award winning 55+ Active Adult Communities. We are minutes from historic downtown Hoschton and Braselton. Easy access to Atlanta and less than an hour from some of the State's best destinations, including the Blue Ridge Mountains, Lake Lanier, Athens, and more. Our community has Georgia's Largest Outdoor Private Pickleball Complex, a resident's exclusive clubhouse with an indoor heated pool, presentation kitchen, ballroom, state-of-the-art fitness center, and various other indoor and outdoor amenities including a full-time Lifestyle Director. Our new construction, single level homes are designed for low maintenance living with lawn care included. Our designer finishes are carefully selected. They include a gourmet kitchen with quartz countertops, a fireplace in the great room, and a large walk-in shower in the owner's suite bathroom. The CEDAR is architecturally designed for functional pathways between gathering spaces ensuring entertaining is a breeze. The open concept allows for unencumbered communication from the kitchen to the great room, making the kitchen the heart of the home! See Move-in Ready inventory Cresswind Georgia At Twin Lakes Kolter Homes.
$1,141,200
7094 Highway 124 W Hoschton, GA 30548
- Type:
- Land
- Sq.Ft.:
- n/a
- Status:
- Active
- Beds:
- n/a
- Lot size:
- 12.68 Acres
- Baths:
- MLS#:
- 10374576
- Subdivision:
- None
ADDITIONAL INFORMATION
Investors, here is a great opportunity in growing Jackson County! This parcel of 12.68 acres is on a busy road and minutes away from Publix, restaurants, shopping, parks, other businesses, neighborhoods, and great schools!
- Type:
- Single Family
- Sq.Ft.:
- n/a
- Status:
- Active
- Beds:
- 5
- Lot size:
- 0.16 Acres
- Year built:
- 2024
- Baths:
- 4.00
- MLS#:
- 10364224
- Subdivision:
- TWIN LAKES
ADDITIONAL INFORMATION
This gorgeous home is move in ready! Photos are of the actual home. This gorgeous home has a spacious FINISHED BASEMENT with its own bedroom and full bathroom. If you like an open concept lay out with lots of windows and tons of light, our Davidson is the home for you. There's so much to enjoy: separate office space, plenty of kitchen cabinets plus a butlers pantry, separate breakfast area for informal dining, and a large island - great for gatherings with friends and family - which opens to the family room. There's more: imagine enjoying the sounds from a crackling fireplace on a crisp night, or reading your favorite book on a comfy chair in the loft upstairs, or waving at the neighbors as they walk by as you relax on your 2nd story front porch. As you wind down for the day, enjoy nature from your covered deck while you grill on the uncovered deck. Interior selections include lovely shaker style cabinets, quartz counter tops in kitchen and Primary bath, upgraded lighting, and beautiful trim work in formal areas. The exterior features long-lasting architectural shingles, stone front and hardie plank cement fiber on the sides. Come see what all the excitement is about at Twin Lakes master planned community with top notch amenities! Up to $15,000. towards closing costs when you use one of our preferred lenders!
- Type:
- Land
- Sq.Ft.:
- n/a
- Status:
- Active
- Beds:
- n/a
- Lot size:
- 5.02 Acres
- Baths:
- MLS#:
- 10364229
- Subdivision:
- The Estates At Scenic Falls
ADDITIONAL INFORMATION
Incredible opportunity to build in an exclusive gated community. If you haven't seen Scenic Falls, we aren't surprised. It has been a hidden gem for many years. We have an enclave of 15 estate-sized lots. Bring your plan or collaborate with our builders to build your dream home together. This lot is located in a cul-de-sac surrounded by lush greenery and tucked away where you will feel like you are in the mountains. The neighborhood offers thirty-two acres of lush green space, walking trails, a stream, a beautiful clubhouse, pool, a playground, and tennis & basketball courts. Underground utilities, public water, cable, and high speed fiber internet are ready to connect. Five minutes away from schools, grocery, restaurants, and interstate. Embrace the luxury of space and the charm of Hoschton. You will not find another opportunity like this anywhere in Jackson County.
- Type:
- Land
- Sq.Ft.:
- n/a
- Status:
- Active
- Beds:
- n/a
- Lot size:
- 3.42 Acres
- Baths:
- MLS#:
- 10364115
- Subdivision:
- Scenic Falls Of Braselton
ADDITIONAL INFORMATION
3+ acres homesite in the established gated community of Scenic Falls of Braselton. Opportunity awaits to build your dream home on two combined estate-sized homesites. Community amenities include a clubhouse, zero entry pool, basketball court, tennis court, playground, gazebo, winding walking trails thru-out 35 acres of natural green space, river, & waterfalls. This homesite offers the privacy and lifestyle you have been dreaming of! Bring your plans or work with our builders to create the home you desire. Contact us to set up a viewing and builder consultation. Take the first step in building the future you have envisoned. (Lots 111A 011B and 111A 012B are being sold together). Photos are of community amenities. Conditions apply on this lot. An appointment and gate code access are required.
- Type:
- Land
- Sq.Ft.:
- n/a
- Status:
- Active
- Beds:
- n/a
- Lot size:
- 1.62 Acres
- Baths:
- MLS#:
- 10364163
- Subdivision:
- Scenic Falls Of Braselton
ADDITIONAL INFORMATION
Are you seeking a peaceful, secluded location that feels miles away from the chaos of the city, yet is conveniently located? This incredible opportunity allows you to build in an exclusive gated community. Scenic Falls of Braselton is a hidden gem in Jackson County, featuring 15 estate-sized lots. You can bring your own plans or collaborate with our builders to create the home you've always envisioned. This stunning basement lot is tucked away in a cul-de-sac, offering as much privacy as you desire. The neighborhood boasts thirty-two acres of lush green space, walking trails, a stream, a beautiful clubhouse, a pool, a playground, tennis and basketball courts. Additionally, it offers underground utilities, public water, cable, and high-speed fiber internet connections. The area is just five minutes away from schools, grocery stores, restaurants, and the interstate. Hoschton is known for its quaint, friendly small-town charm and vibrant community events. Contact us today to schedule a private tour of the community. An opportunity like this is truly one-of-a-kind in Jackson County. An appointment is required and gate code access
- Type:
- Single Family
- Sq.Ft.:
- 3,991
- Status:
- Active
- Beds:
- 4
- Lot size:
- 0.72 Acres
- Year built:
- 2015
- Baths:
- 4.00
- MLS#:
- 10363745
- Subdivision:
- Scenic FallS
ADDITIONAL INFORMATION
IMMACULATE 4 BEDROOM 3 1/2 BATH AND 3 SIDE BRICK TRADITIONAL HOME ON A PROFESSIONALLY LANDSCAPED 0.72 ACRE LOT IN THE HIGHTLY SOUGHT AFTER AND DESIREABLE SCENIC FALLS OF BRASELTON SUBDIVISION. THIS GATED COMMUNITY OFFERS A BEAUTIFUL CLUBHOUSE, SWIMMING POOL, TENNIS COURT AND PLAYGROUND. INTERIOR OF THE HOME INCLUDE PREMIUM TRIM PACKAGE THROUGHOUT, GRANITE COUNTERTOPS TOP TO BOTTOM, GOURMET KITCHEN, LARGE FAMILY ROOM WITH A FIREPLACE, HARDWOOD FLOORS AND COFFERED CEILING. MASTER SUITE INCLUDES HARDWOOD FLOOR, TREY CEILING AND EXTRA LARGE CLOSET SPACE. HOME IS ON A FULL UNFINISHED STUBBED BASEMENT OFFERING ENDLESS POSSIBILITIES. THIS HOME IS TRULY MOVE-IN READY AND IS A MUST SEE. YOU WILL NOT BE DISAPPOINTED. LOCATED CLOSE T0 I-85, SCHOOLS, SHOPPING, AND RESTAURANTS. SCENIC FALLS IS A GREAT PLACE TO LIVE. BACK ON THE MARKET BUYER NOT ABLE TO SELL PRESENT HOME.
$375,000
162 Bentwater Way Hoschton, GA 30548
- Type:
- Single Family
- Sq.Ft.:
- n/a
- Status:
- Active
- Beds:
- 4
- Lot size:
- 0.33 Acres
- Year built:
- 2022
- Baths:
- 3.00
- MLS#:
- 10413693
- Subdivision:
- Bentwater
ADDITIONAL INFORMATION
Beautiful 4-bedroom, 2.5-bath, two-story home featuring granite countertops, stainless steel appliances, white cabinets, a kitchen island, a large pantry, walk-in closets, a laundry room and more. The first floor showcases LVP flooring throughout, along with a flex room. The home also boasts an oversized backyard. Conveniently located just minutes from Publix and Traditions Golf Course, and situated in the Jackson County School District. ItCOs close to Hwy 85, Chateau Elan, restaurants, and shopping.
- Type:
- Single Family
- Sq.Ft.:
- 3,136
- Status:
- Active
- Beds:
- 4
- Lot size:
- 0.75 Acres
- Year built:
- 2000
- Baths:
- 4.00
- MLS#:
- 10362399
- Subdivision:
- Walnut Ridge
ADDITIONAL INFORMATION
RV PARKING AND ALMOST AN ACRE!!! Well situated on a cul-de-sac lot with 2 driveways and an RV Shelter with electrical and lights that is large enough for a motor coach (14 feet tall). From the curb, a stately home is revealed with an inviting water-feature entryway and a large front porch. Upon entering the foyer you are greeted with an oversized and vaulted family room featuring a gas log fireplace. There is a separate dining room and separate living room/office/flex room with a view of the family room and foyer. The kitchen offers bright white cabinets, granite countertops, under-counter lights, and plenty of cabinet space. A large breakfast area overlooks the enclosed sunroom and the backyard with lush landscaping (butterfly and rose bushes). Off the patio is a private hot tub for your enjoyment. The large Owner's Suite leads you to the Ensuite Bath which features a separate tub, shower, large walk-in closet, dual vanities, and a vaulted ceiling with lots of light. Split bedroom floor plan, so your Owner's Suite is separate from the secondary bedrooms offering added privacy. From the large laundry room, access to the bonus room leads you to a bedroom area that can have many uses, a 1/2 bath, a 2nd laundry room, a full bath, and another area for a private office or additional sleeping quarters. The attic has tons of space for storage as well. The bonus upstairs is truly a private space all on its' own. Even the garage is large and offers a utility sink and some additional storage space. New upstairs HVAC, Newer Hot Water Heater(2021), and New Roof!!! Homes like this don't come around often the sellers have loved on this home and yard, and it offers so many extras you don't want to miss or wait to preview. Grocery store, fast food, and many great restaurants very close - prime location! This is a real jewel of a home located in the Walnut Ridge community (NO HOA, but the neighbors have well-cared-for homes and yards).
$369,900
109 Kiley Drive Hoschton, GA 30548
- Type:
- Single Family
- Sq.Ft.:
- n/a
- Status:
- Active
- Beds:
- 4
- Lot size:
- 0.75 Acres
- Year built:
- 2002
- Baths:
- 3.00
- MLS#:
- 10362277
- Subdivision:
- Kiley Korner
ADDITIONAL INFORMATION
Huge level lot, great back yard, Kitchen with appliances included. Family room with Brick fireplace, 2 story foyer, master with ensuite bath and three additional bedrooms. Plus tons for storage including separate detached shed. No HOA only Minutes to I-85 and Braselton and Hoschton.
- Type:
- Single Family
- Sq.Ft.:
- n/a
- Status:
- Active
- Beds:
- 5
- Year built:
- 2024
- Baths:
- 5.00
- MLS#:
- 10361956
- Subdivision:
- Steeplechase
ADDITIONAL INFORMATION
The Madison Plan features 5 bedrooms/ 4.5 baths, a three-car tandem garage, and a full unfinished basement. On the main level are the formal living and dining rooms, a grand 2-story family room open to the kitchen w/ granite countertops, tile backsplash, large kitchen island, walk-in pantry, gourmet stainless appliances and hardwood floors. The main floor also features a half bath and a bedroom with a full bath. The Upstairs features an enormous primary suite with a sitting room, three secondary bedrooms, two full baths, and a laundry room.*** Second Photo is a Rendering***
- Type:
- Single Family
- Sq.Ft.:
- 3,836
- Status:
- Active
- Beds:
- 5
- Lot size:
- 0.18 Acres
- Year built:
- 2024
- Baths:
- 4.00
- MLS#:
- 10361483
- Subdivision:
- TWIN LAKES
ADDITIONAL INFORMATION
This gorgeous home is move in ready! Photos are of the actual home. This gorgeous home has a spacious FINISHED BASEMENT with its own bedroom and full bathroom. If you like an open concept lay out with lots of windows and tons of light, our Cypress is the home for you. There's so much to enjoy: separate office space, lots of kitchen cabinets, separate breakfast area for informal dining, and a large island - great for gatherings with friends and family - which opens to the family room. There's more: imagine enjoying the sounds from a crackling fireplace on a crisp night, or reading your favorite book on a comfy chair in the loft upstairs, or waving at the neighbors as they walk by as you relax on your 2 story front porch. As you wind down for the day, enjoy nature from your covered deck while you grill on the uncovered deck. Interior selections include lovely shaker style cabinets, quartz counter tops in kitchen and Primary bath, upgraded lighting and beautiful trim in formal areas. The exterior features long-lasting architectural shingles, stone front and hardie plank cement fiber on the sides. Come see what all the excitement is about at Twin Lakes master planned community with top notch amenities! Up to $15,000. towards closing costs when you use one of our preferred lenders!
$1,000,000
1988 Skybrooke Court Hoschton, GA 30548
- Type:
- Single Family
- Sq.Ft.:
- 4,506
- Status:
- Active
- Beds:
- 5
- Lot size:
- 0.36 Acres
- Year built:
- 2022
- Baths:
- 5.00
- MLS#:
- 10360059
- Subdivision:
- Stonewater Creek
ADDITIONAL INFORMATION
This exquisite two year old, 4-sided brick home in the sought after, gated community of Stonewater Creek is ready for your personal touch. This better than new home, with a fenced backyard is located on one of the most desirable lots in the neighborhood. The home features an open concept great room/kitchen with white shaker style cabinets, tile back splash and stainless appliances. Upgraded hardwoods, found in multi million dollar homes, throughout. Off the kitchen is a covered patio with a fireplace perfect for relaxing and enjoying your flat, private, landscaped yard. There is a guest room with full bath on the main, in addition to an office/formal living room, half bath and a large dining room. Upstairs you will find the luxurious Owners Suite featuring an oversized shower, stand alone tub and double vanity. Additionally there are 3 bedrooms, 2 full baths and a large flex space. Conveniently located near I-85, the Mall of Georgia, excellent schools, shops and restaurants. This beautiful home is a must see!
- Type:
- Single Family
- Sq.Ft.:
- 3,520
- Status:
- Active
- Beds:
- 5
- Lot size:
- 0.18 Acres
- Year built:
- 2017
- Baths:
- 3.00
- MLS#:
- 10357158
- Subdivision:
- Sierra Creek
ADDITIONAL INFORMATION
Welcome home to this beautiful residence in the desirable Sierra Creek community. This home has been meticulously maintained and features a large fenced in backyard with lots of privacy. With an extended back patio and covered porch that is great for entertaining large groups. The main living area features a gas log stone fireplace and built-in bookcases. An open-concept kitchen with granite countertops and a spacious island perfect for entertainment. Convenient for guests there is a bedroom and full bath on the main level. Upstairs you'll find a oversized master bedroom complete with a gorgeous bathroom featuring a walk-in shower, double vanity and a soaking tub. There are 3 additional large bedrooms and a media room. This home is located minutes away from the beautiful trails of Mulberry Park, close to the Mall of Georgia and all its shopping, dinning and entertainment options. Don't miss out on this opportunity to make this your forever home!
$649,900
310 Chatuge Drive Hoschton, GA 30548
- Type:
- Single Family
- Sq.Ft.:
- 2,092
- Status:
- Active
- Beds:
- 2
- Lot size:
- 0.14 Acres
- Year built:
- 2020
- Baths:
- 2.00
- MLS#:
- 10358123
- Subdivision:
- Cresswind At Twin Lakes
ADDITIONAL INFORMATION
Cresswind at Twin Lakes!!! Georgia's #1 Active Adult Community, located in the Hoschton, Ga. Enjoy the Charming & Thriving Downtown Districts of Hoschton & Braselton. Sought After Fir Model with Sunroom addition/extention. This Floor Plan Offers 2 Bedrooms, 2 Baths w/ Formal Living Room/Office w/ Upgraded Barn Doors. Kitchen w/ Upgraded Counter Tops, Back splash, Cabinets w/ Custom Pull Outs, Stainless Steel Wall Oven, Microwave, Separate Cook Top & Quiet Dishwasher. Walk in Pantry w/ Custom Storage System. Oversized Family Room w/ Beautiful Stone Fireplace and Built Ins. Formal Dining Area. Oversized Master Bedroom with Trey Ceiling. Master Bath with Upgraded Shower, Oversized Separate Vanities and Walk ln Closet w/ Custom Closet System. Oversized Laundry Room with Cabinets and Sink. Beautiful Outdoor Living with 4 Seasons Room, Beautiful Extended Stone Patio, Pergola and Custom Landscaping. 2 Car Extended Garage with Plenty of Storage. Gated Community Offers Resident Only Clubhouse that includes Full Time Activities Director, Resort Style Outdoor Pool, indoor Pool with Lap Lanes and Spa. SmartFit Training Center with Cardio, Weights and EGYM Smart Circuit training, Cardio studio, Yoga Room, Art and Crafts room w/ Kiln, Lounge with Casual Seating Spaces, Multiple Event Spaces, Demo Kitchen for Classes & Ball Room. Georgia's Largest Pickleball Complex, Dog park, Community Garden area, Walking Trails, Lakes with Dock & Boat Launch for non-Motorized Craft for Kayaking, Canoeing & Catch & Release Fishing. Event Lawn with Covered Stage. Monthly HOA includes: Cable, Internet, Security Monitoring, Yard Maintenance and Resort Style Amenities.
$315,000
140 Regent Park Hoschton, GA 30548
- Type:
- Townhouse
- Sq.Ft.:
- n/a
- Status:
- Active
- Beds:
- 3
- Lot size:
- 0.08 Acres
- Year built:
- 2023
- Baths:
- 3.00
- MLS#:
- 10358532
- Subdivision:
- Cambridge At Towne Center
ADDITIONAL INFORMATION
This exceptional END UNIT townhome is move-in ready, offering you a rare opportunity to join a vibrant community without the wait of new construction. Located conveniently close to downtown, shopping, restaurants, entertainment, and with easy access to I-85, this home combines convenience with charm. Step inside and be welcomed by an inviting foyer that opens into a bright, open-concept living area. The modern kitchen is a chef's dream, featuring granite countertops, a stylish ceramic tile backsplash, and an abundance of 42-inch cabinets with crown molding. Stainless steel appliances, including the refrigerator, washer, and dryer, STAYS with the property as an added bonus. The kitchen island overlooks the spacious family room and breakfast nook, both bathed in natural light from large windows-perfect for relaxing and entertaining. The main level boasts elegant Luxury Vinyl Plank (LVP) flooring, enhancing the sleek, modern design of the home. Upstairs, retreat to the expansive primary suite, complete with a luxurious spa-like bath featuring a separate tub and shower, dual vanity, and an enormous walk-in closet that offers ample storage and organization. Two additional sizable bedrooms, each with their own walk-in closets, provide plenty of space for family or guests. The conveniently located upstairs laundry closet adds practicality to daily life. The community amenities, including a sparkling pool and cabana, add to the leisurely lifestyle this neighborhood provides, while the HOA handles lawn maintenance for stress-free living. Don't miss out on making this exceptional townhome your own-schedule your tour today and discover why this home is perfect for you!
$373,889
740 Lena Drive Hoschton, GA 30548
- Type:
- Single Family
- Sq.Ft.:
- 2,322
- Status:
- Active
- Beds:
- 3
- Lot size:
- 0.98 Acres
- Year built:
- 2024
- Baths:
- 4.00
- MLS#:
- 10355636
- Subdivision:
- Shadow Brooke
ADDITIONAL INFORMATION
BRAND NEW beautiful 3 bedroom X 3.5 bath with FINISHED BASEMENT! This home is a stunner with the GRANITE counter tops, stainless steal appliances (not including fridge), and open floor plan and room to grow with the finished basement! Also featured is a spacious primary bedroom with a beautiful ensuite bath and large walk-in closet! In addition, after you walk up-stairs you will find another sitting area perfect for additional seating or enjoying a good book! Nestled in the beautiful town of Hoschton, you are conveniently located to I85 for commuting and very close to the up and coming town of Braselton! This brand new home could be yours! Other homes and floor plans available. Furnished photos are stock. Also Tour 620 Lena Drive (Lot 8) , 233 Rouse Road (Lot 47), 554 Lena Drive (Lot 7), 615 Lena Drive (Lot 37), 623 Lena Drive (Lot 36)
- Type:
- Single Family
- Sq.Ft.:
- 2,612
- Status:
- Active
- Beds:
- 3
- Lot size:
- 0.2 Acres
- Year built:
- 2024
- Baths:
- 3.00
- MLS#:
- 10354880
- Subdivision:
- Del Webb Chateau Elan
ADDITIONAL INFORMATION
New never lived in DUNWOODY MODEL! Lush WOODED VIEWS on premium lot.. 3 BEDROOM, 3 BATHS, SUNROOM, LARGE OFFICE. Huge laundry room, Gourmet kitchen, Upgraded appliances, custom backsplash and hardware, quartz counter tops, soft close drawers and cabinets, pullouts in bottom cabinets, garage/recycling pullouts and more. Coffee bar with wine fridge. 4 ft extended garage. Complete repaint of interior with top grade paint. Better than builder crown molding throughout home. Fireplace, Screened porch to take advantage of views. Upgraded flooring throughout. No more lots to build a Dunwoody on so if you want a new one this is it! Located in SR. tax friendly Gwinnett county, close to dining and shopping venues as well. Medical and Hospital. Del Webb Chateau Elan has a catering kitchen, library, craft flex room, the activities director and travel club assure a very active social life. Dozens of clubs and interest groups for everyone. Outdoor concert pavilion and lawn area. Outdoor covered grilling area. Community amenities include PICKLEBALL, TENNIS AND BOCCE COURTS, all lighted. Heated indoor pool,outdoor pool, indoor and outdoor hot tubs, state of the art clubhouse with meeting rooms, huge fitness center, aerobics, yoga, and pilates studio. Lawn maintenance, LOCATION LOCATION LOCATION No supply chain issues, no contractor shortages no mystery as to how much upgrades will add to the price after you sign a new construction contract.
Price and Tax History when not sourced from FMLS are provided by public records. Mortgage Rates provided by Greenlight Mortgage. School information provided by GreatSchools.org. Drive Times provided by INRIX. Walk Scores provided by Walk Score®. Area Statistics provided by Sperling’s Best Places.
For technical issues regarding this website and/or listing search engine, please contact Xome Tech Support at 844-400-9663 or email us at [email protected].
License # 367751 Xome Inc. License # 65656
[email protected] 844-400-XOME (9663)
750 Highway 121 Bypass, Ste 100, Lewisville, TX 75067
Information is deemed reliable but is not guaranteed.

The data relating to real estate for sale on this web site comes in part from the Broker Reciprocity Program of Georgia MLS. Real estate listings held by brokerage firms other than this broker are marked with the Broker Reciprocity logo and detailed information about them includes the name of the listing brokers. The broker providing this data believes it to be correct but advises interested parties to confirm them before relying on them in a purchase decision. Copyright 2025 Georgia MLS. All rights reserved.
Hoschton Real Estate
The median home value in Hoschton, GA is $480,000. This is higher than the county median home value of $360,100. The national median home value is $338,100. The average price of homes sold in Hoschton, GA is $480,000. Approximately 69.97% of Hoschton homes are owned, compared to 17.31% rented, while 12.72% are vacant. Hoschton real estate listings include condos, townhomes, and single family homes for sale. Commercial properties are also available. If you see a property you’re interested in, contact a Hoschton real estate agent to arrange a tour today!
Hoschton, Georgia has a population of 2,684. Hoschton is less family-centric than the surrounding county with 29.01% of the households containing married families with children. The county average for households married with children is 36.89%.
The median household income in Hoschton, Georgia is $80,152. The median household income for the surrounding county is $73,455 compared to the national median of $69,021. The median age of people living in Hoschton is 34.5 years.
Hoschton Weather
The average high temperature in July is 90 degrees, with an average low temperature in January of 30.6 degrees. The average rainfall is approximately 49.6 inches per year, with 0.8 inches of snow per year.


