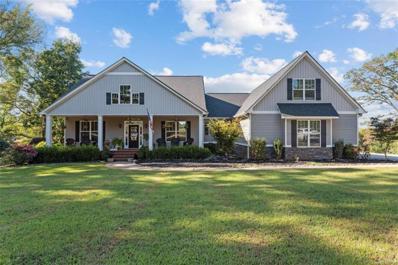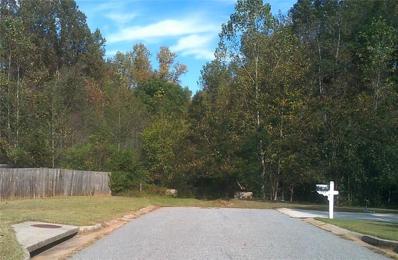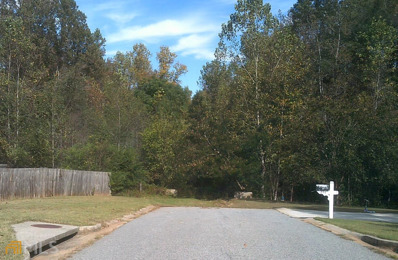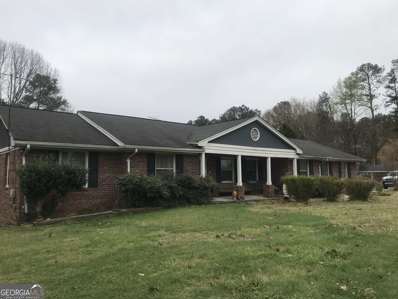Hoschton GA Homes for Rent
- Type:
- Single Family
- Sq.Ft.:
- 5,006
- Status:
- Active
- Beds:
- 5
- Lot size:
- 13 Acres
- Year built:
- 2014
- Baths:
- 5.00
- MLS#:
- 7284241
- Subdivision:
- None
ADDITIONAL INFORMATION
Don't miss this one of a kind opportunity to own a custom built ranch on 12.73 acres in the heart of Hoschton, Ga. Enjoy your morning coffee on the expansive rocking chair front porch overlooking blue skies and green pastures. Enter the front door to open concept living with vaulted ceilings and tons of natural light throughout. The kitchen is a cooks dream with granite counters, double ovens, and more custom cabinets than you will know what to do with. There is plenty of space to entertain with an eat in breakfast area and separate dining room. This home has the perfect room mate floor plan including MASTER ON MAIN and 3 additional bedrooms with full bath. Have a guest or teen wanting their own space? There is a huge bedroom upstairs with closet and full bath. Head downstairs to the full daylight basement with a huge finished room and half bath. Currently used as a full functioning salon, this space could easily be converted to a game room or exercise room looking out at your very own custom salt water pool and hot tub. The other side of the basement is unfinished with plenty of room for storage. High ceilings, electrical wired throughout, plumbed for an additional full bath, and wood burning stove, it is ready and waiting to be finished out if you desire. There is also a 4 sided concrete room intended for a safe room, it just needs a door! If outdoor living is your thing, this home will not disappoint. Hang out on the top deck and enjoy the pasture views or chill in the shade under your covered deck by the pool. There is also a pole barn on the property perfect for all your tractors and lawn equipment. Also on the property is a utility shed with electrical for even more storage. Truly an entertainers dream, this custom home was built in 2014 and is a rare find. Only 6-7 miles from downtown Hoschton, Braselton, and I-85, you are living the country life with acreage, no HOA, yet super close to dining, shopping, and all the towns events like festivals and concerts. The best of both worlds is ready and waiting for you!
$1,299,999
000 Jackson Trail Road Hoschton, GA 30549
- Type:
- Land
- Sq.Ft.:
- n/a
- Status:
- Active
- Beds:
- n/a
- Lot size:
- 37.85 Acres
- Baths:
- MLS#:
- 7090812
- Subdivision:
- Jackson Meadows
ADDITIONAL INFORMATION
Your next residential development awaits! The possibilities are endless. This parcel is 37.85 acres zoned residential. The land is the remaining acreage of Jackson Meadows located on Jackson Trail Road. The neighboring community is the established, desirable subdivision Traditions. The Survey has been conducted, and the residential plats are recorded. Listing agent is available to answer all questions and provide full details.
$1,299,999
000 Jackson Trail Road Hoschton, GA 30548
- Type:
- Land
- Sq.Ft.:
- n/a
- Status:
- Active
- Beds:
- n/a
- Lot size:
- 37.85 Acres
- Baths:
- MLS#:
- 10068932
- Subdivision:
- Jackson Meadows
ADDITIONAL INFORMATION
Your next residential development awaits! The possibilities are endless. This parcel is 37.85 acres zoned residential. The land is the remaining acreage of Jackson Meadows located on Jackson Trail Road. The neighboring community is the established, desirable subdivision, Traditions. The Survey has been conducted, and the residential plats are recorded. Call listing agent for the full details.
- Type:
- General Commercial
- Sq.Ft.:
- n/a
- Status:
- Active
- Beds:
- n/a
- Lot size:
- 1.06 Acres
- Year built:
- 1900
- Baths:
- MLS#:
- 20024947
ADDITIONAL INFORMATION
Norton Commercial is proud to represent the commercial component of Twin Lakes. We are offering 3 commercial outparcels to serve the 2,600 home residential development and surrounding citizens. With housing starts and traffic increasing, this is an opportunity to lead and shape the commercial market in Hoschton. Twin Lakes is boasting astronomical pace with 700 homes sold in the first 3 years and has been the #1 selling subdivision in the state since opening in 2020. Positioned just 50 miles north of Atlanta, Twin Lakes is one of the most transformative projects in the southeast. A true catalyst for the City of Hoschtonas growth plan and future. What was once family land for wildlife and recreation is now one of the stateas largest residential projects. Kolter Communities has created a true destination community. Located just miles from I-85, this development is within the high growth area of West Jackson County. Major employers have taken notice of the areaas prime location for logistics and labor force. SK batteryas North American headquarters is creating over 3,000 jobs and is nearing completion in nearby Commerce, GA. Amazon, Carters, Uline and Walmart all have major distribution warehouses in the immediate area. The Hwy 53 corridor offers easy access to entertainment, higher education and medical care in adjacent communities. Lake Lanier and Lake Hartwell are just a short drive from Hoschton. World class medical care within 15-minute drive of the front entrance.A A Chateau Elan Resort (5 Miles) - Mall of Georgia/Top Golf (16 Miles) - Gainesville Square (18 Miles) - Tanger Outlet Malls (23 Miles) - Downtown Athens (30 Miles) -A Hartsfield-Jackson International Airport (60 Miles).
- Type:
- Land
- Sq.Ft.:
- n/a
- Status:
- Active
- Beds:
- n/a
- Lot size:
- 6.42 Acres
- Baths:
- MLS#:
- 8961938
- Subdivision:
- None
ADDITIONAL INFORMATION
Total acres 6.42 Outstanding property for possible rezoning to commercial. Level topography with good roadside visibility. Across from Mill Creek High School. Utilities available. 676+/- Road Frontage on Hwy 124/Braselton Hwy. w/3 Houses: A Brick House, Older Home and Mobile Home. Seller will sale separate from MLS # 8961938 1 Acre Lot MLS # 20167922.
Price and Tax History when not sourced from FMLS are provided by public records. Mortgage Rates provided by Greenlight Mortgage. School information provided by GreatSchools.org. Drive Times provided by INRIX. Walk Scores provided by Walk Score®. Area Statistics provided by Sperling’s Best Places.
For technical issues regarding this website and/or listing search engine, please contact Xome Tech Support at 844-400-9663 or email us at [email protected].
License # 367751 Xome Inc. License # 65656
[email protected] 844-400-XOME (9663)
750 Highway 121 Bypass, Ste 100, Lewisville, TX 75067
Information is deemed reliable but is not guaranteed.

The data relating to real estate for sale on this web site comes in part from the Broker Reciprocity Program of Georgia MLS. Real estate listings held by brokerage firms other than this broker are marked with the Broker Reciprocity logo and detailed information about them includes the name of the listing brokers. The broker providing this data believes it to be correct but advises interested parties to confirm them before relying on them in a purchase decision. Copyright 2025 Georgia MLS. All rights reserved.
Hoschton Real Estate
The median home value in Hoschton, GA is $480,000. This is higher than the county median home value of $360,100. The national median home value is $338,100. The average price of homes sold in Hoschton, GA is $480,000. Approximately 69.97% of Hoschton homes are owned, compared to 17.31% rented, while 12.72% are vacant. Hoschton real estate listings include condos, townhomes, and single family homes for sale. Commercial properties are also available. If you see a property you’re interested in, contact a Hoschton real estate agent to arrange a tour today!
Hoschton, Georgia has a population of 2,684. Hoschton is less family-centric than the surrounding county with 29.01% of the households containing married families with children. The county average for households married with children is 36.89%.
The median household income in Hoschton, Georgia is $80,152. The median household income for the surrounding county is $73,455 compared to the national median of $69,021. The median age of people living in Hoschton is 34.5 years.
Hoschton Weather
The average high temperature in July is 90 degrees, with an average low temperature in January of 30.6 degrees. The average rainfall is approximately 49.6 inches per year, with 0.8 inches of snow per year.




