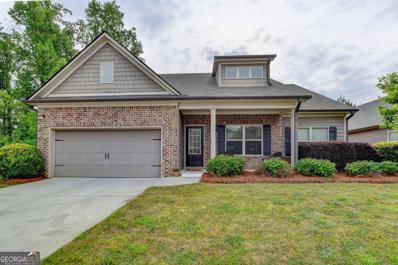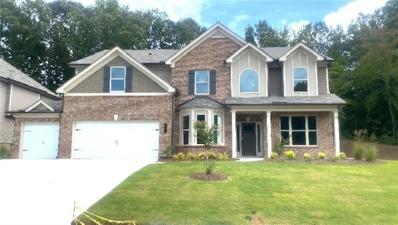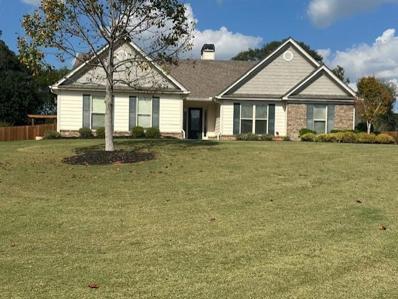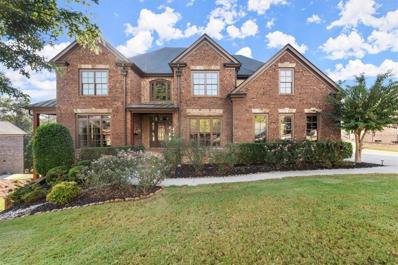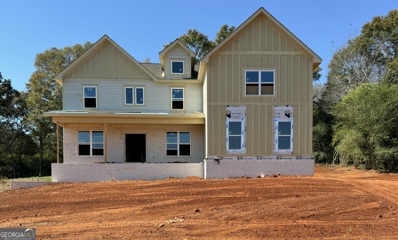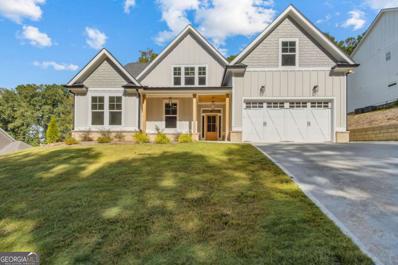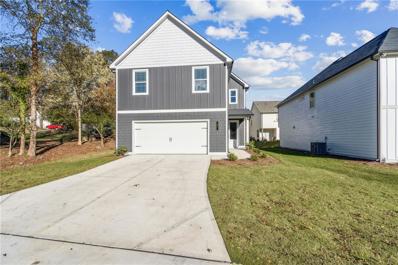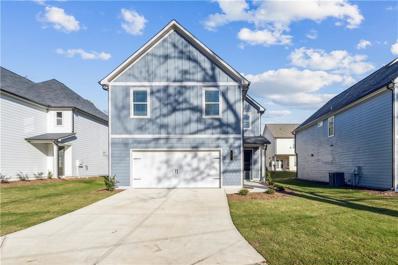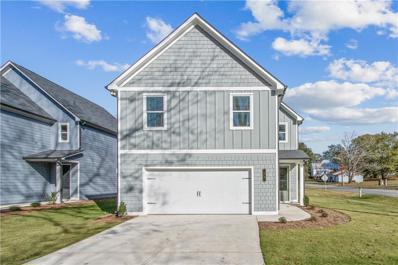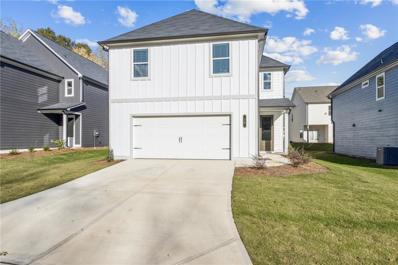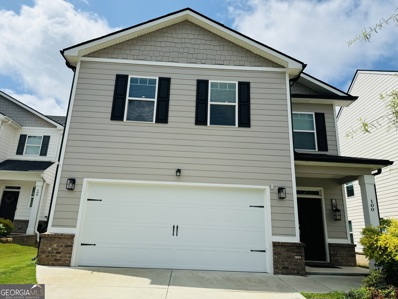Hoschton GA Homes for Rent
- Type:
- Single Family
- Sq.Ft.:
- n/a
- Status:
- Active
- Beds:
- 4
- Lot size:
- 0.32 Acres
- Year built:
- 2016
- Baths:
- 3.00
- MLS#:
- 10391756
- Subdivision:
- Brook Glen
ADDITIONAL INFORMATION
Welcome to this stunning traditional home, built in 2016, boasting modern amenities and spacious living areas perfect for today's lifestyle. Situated on a generously sized lot, this residence offers the perfect blend of comfort, style, and functionality. Upon entering, you are greeted by an inviting open-concept layout, characterized by soaring ceilings and abundant natural light. The main floor features a seamless flow between the living, dining, and kitchen areas, creating an ideal space for both everyday living and entertaining. The well-appointed kitchen is a chef's delight, featuring sleek cabinetry and ample counter space, making meal preparation a breeze. Adjacent to the kitchen, the spacious living room provides a cozy ambiance for relaxation and unwinding, complete with a fireplace for chilly evenings. Large windows frame picturesque views of the backyard deck, seamlessly blending indoor and outdoor living spaces. Down the hall the master suite on the main floor is a luxurious retreat, boasting a spacious layout, walk-in closet, and ensuite bathroom with dual sinks, soaking tub, and separate shower. Two additional bedrooms offer plenty of space for family members or guests, each with ample closet space and access to a nearby full bathroom. Laundry room off the bedrooms make chores a breeze. Upstairs, you'll find a versatile loft area, perfect for use as a home office, media room, or additional living space. The second floor is completed with a guest bedroom with walk in closet and full bathroom. The loft overlooks the main floor, enhancing the sense of openness and connectivity throughout the home. Outside, the expansive backyard porch and deck provide the perfect setting for outdoor entertaining or simply enjoying the serene surroundings. The professionally landscaped yard offers plenty of room for gardening, play, or relaxation, creating a private oasis to escape the hustle and bustle of everyday life.
- Type:
- Single Family
- Sq.Ft.:
- 3,184
- Status:
- Active
- Beds:
- 5
- Lot size:
- 0.24 Acres
- Year built:
- 2022
- Baths:
- 3.00
- MLS#:
- 7467955
- Subdivision:
- Mountain Valley
ADDITIONAL INFORMATION
Gorgeous 5 bedroom/3 Bath/ 3 Car Garage with Brand New LVP Flooring on the main level. Enter in to a 2 Story Foyer with a Formal Dining room on one side and a Flex Room on the other. Perfect for a home office or whatever your heart desires! Move along the Main Level to a cozy Great Room with stone Fireplace, a spare bedroom on the Main with private access to a Full Bath. Gourmet Kitchen with Double Ovens, Electric Cooktop, Granite Countertops, Tile Backsplash, Stainless Steel Appliances, Large Walk In Pantry, and Oversized Kitchen Island with view to Great Room. Plenty of room for Barstools at the Island and also room for a table in the Breakfast Area. Once you go upstairs you will find a Media Room for those fun game or movie nights at home, 3 more secondary bedrooms, another Full Bath, Laundry Room, and Oversized Owner's Retreat. Owners Bath has Double Vanities, separate Tub, separate Shower with enclosure, and a large Walk In Closet. All that is missing is YOU! Relax in your backyard under your Covered Back Porch. No neighbors directly behind you or to one side. Come see it Quickly! STOCK PHOTOS.
$489,000
472 Logans Way Hoschton, GA 30548
- Type:
- Single Family
- Sq.Ft.:
- 2,344
- Status:
- Active
- Beds:
- 4
- Lot size:
- 0.83 Acres
- Year built:
- 2015
- Baths:
- 3.00
- MLS#:
- 7467411
- Subdivision:
- Cambridge Farms
ADDITIONAL INFORMATION
This attractive ranch-style home is ready for you to move in! It boasts a private, covered patio and a spacious backyard perfect for entertaining or gardening. The property is conveniently located near shopping centers, restaurants, schools, and entertainment venues, and is also close to Chateau Elan and Road Atlanta. Don't miss out on making this your home!
$359,900
10 RAINY Court Hoschton, GA 30548
- Type:
- Single Family
- Sq.Ft.:
- 1,927
- Status:
- Active
- Beds:
- 3
- Lot size:
- 0.18 Acres
- Year built:
- 2021
- Baths:
- 3.00
- MLS#:
- 10390605
- Subdivision:
- Twin Lakes
ADDITIONAL INFORMATION
Beautiful 3 Bedroom 2.5 bath single family home in the highly sought-after Twin Lakes Subdivision. With an open-concept designed living space. This home has been meticulously maintained. Great kitchen, featuring a center island and breakfast bar, and granite countertops that adorn every surface, contemporary ceiling fans in the family room and bedrooms, laminated flooring flows seamlessly throughout the home on the main floor. Each bathroom offers a modern retreat. The exterior of this home is Eco-friendly with solar panels for energy efficiency, and smart home technology. Approx. $30,000.00 in upgrades not offered in the new build. This community has two refreshing swimming pools, a state-of-the-art fitness center, a dog park, two lakes ideal for fishing and relaxing, a children's playground, hiking and biking trails, and an open-air club house. ***NO ELECTRIC BILL***
- Type:
- Single Family
- Sq.Ft.:
- 2,327
- Status:
- Active
- Beds:
- 4
- Lot size:
- 0.75 Acres
- Year built:
- 2007
- Baths:
- 3.00
- MLS#:
- 10390420
- Subdivision:
- Jackson Meadows
ADDITIONAL INFORMATION
Well kept ranch in a highly desired area of Jackson County. Great school district. This property is a four bedroom and three bath home. It has a split bedroom plan with a large master bedroom with his and hers walk-in closets and a large ensuite that has separate tube and shower and double vanities. Upstairs there is a huge bedroom and nice sized bath that would be great for that teenager or a in-law suite. LVT flooring throughout the entire home makes for easy cleaning. The kitchen has stone counter-tops and newer appliances. With a convenient location to Winder, Braselton, Athens, and Gainesville, in offer all the needs a person could want. Great shopping and restaurants near-by. In the back yard , there is a rustic barn that is great for storage, and offer a wonderful curve appeal. It is a nice sized lot in but not so big it is hard to manage. Come check this beauty out. It is a well maintained property that is move-in ready.
- Type:
- Single Family
- Sq.Ft.:
- 5,728
- Status:
- Active
- Beds:
- 5
- Lot size:
- 0.59 Acres
- Year built:
- 2007
- Baths:
- 6.00
- MLS#:
- 7460498
- Subdivision:
- Coles Pond
ADDITIONAL INFORMATION
Tucked away in the tranquil, private gated community of Cole's Pond in Hoschton, this spacious 4-sided brick home represents the pinnacle of luxury living with its idyllic pond setting and meticulous design. Spanning two levels with a finished basement, this custom-built estate boasts a spacious layout that seamlessly blends elegance and functionality. Generously sized rooms throughout the home, each featuring its own private bathroom. The heart of the home is the large open kitchen, equipped with a deep walk-in pantry, a butler's pantry, stained cabinets, stone counters, breakfast island, and breakfast room. Separate dining room for more formal occasions. The spacious living room, with its stone fireplace, creates a cozy ambiance, and double French doors open to a screened covered patio, seamlessly blending indoor and outdoor living. Office on the main is the perfect retreat for work or study, with plenty of natural light. Upstairs, the oversized master suite offers a cozy sitting area, a built-in wet bar, his and hers custom vanities, a large tiled shower, a luxurious soaking tub, and walk-in closets. The fully finished basement is a haven for leisure and entertainment, featuring a bedroom, bathroom, wet bar, and a dedicated theatre room. Detailed custom trim and crown molding throughout. Enjoy your outdoor oasis with professional landscaping, screened-in deck and spacious backyard - perfect for outdoor gatherings or quiet moments of peace! The four-car garage offers abundant storage space and convenient parking options. Located near Braselton, Chateau Elan, Hamilton Mill, and Buford, this home offers the perfect blend of luxury, comfort, and convenience. This one is a MUST SEE!
- Type:
- Townhouse
- Sq.Ft.:
- n/a
- Status:
- Active
- Beds:
- 3
- Year built:
- 2024
- Baths:
- 3.00
- MLS#:
- 10387654
- Subdivision:
- Cambridge Towne Center
ADDITIONAL INFORMATION
****Hurry Rates as low as 2.99 or up to 18K in CC**** Welcome to Cambridge at Towne Center, one of Rockhaven Homes' newest and most exquisite communities. Experience affordable luxury living with outstanding amenities, including a pool and cabana. The 'Edmund' floorplan offers a blend of style and functionality, featuring: - Open floorplan concept - Modern luxuries such as granite countertops - Stainless steel appliances - 42-inch white cabinets with crown molding the townhome includes a spacious owner's suite with a bathroom featuring double vanities and an oversized walk-in closet, along with two additional bedrooms, a full bathroom, and a half bathroom, 2car Garage. Available for move-in Dec. Contact our agent for details on builder's incentives. Note: Photos are representative of the model and may not reflect the actual home.
- Type:
- Townhouse
- Sq.Ft.:
- 1,467
- Status:
- Active
- Beds:
- 3
- Year built:
- 2024
- Baths:
- 3.00
- MLS#:
- 10386271
- Subdivision:
- Cambridge Towne Center
ADDITIONAL INFORMATION
New Townhome Community! ASK ABOUT OUR RATE AS LOW AS 2.99% OR UP TO 18K INCENTIVE ON THIS HOME!! HURRY INCENTIVE ENDS ON 12/31/24. Restrictions Apply. The Astin plan offers three bedrooms and one car garage. Downstairs features LVP flooring on the main level with an open living space and kitchen island overlooking the family room and dining area. Kitchen features granite countertops, ceramic tile backsplash, stainless appliances and more! The second level boasts an oversized Owner's Suite with separate tub and shower, dual vanity, and spacious closet. The laundry room along with two additional spacious bedrooms completes the upstairs. 2" faux wood blinds throughout are included. Community Amenities include a pool and cabana! Model Home Open Daily: Mon 12pm-5pm, Tues-Sat 10am-5pm and Sunday 1pm-5pm. Stock Photos Used-Actual Home May Vary. Home is Under Construction. Home Under Construction. Ready to move in by Dec/Jan. Come See Why You Should Call Us Home!
- Type:
- Single Family
- Sq.Ft.:
- 3,052
- Status:
- Active
- Beds:
- 5
- Lot size:
- 0.6 Acres
- Year built:
- 2018
- Baths:
- 4.00
- MLS#:
- 10384082
- Subdivision:
- Scenic Falls Of Braselton
ADDITIONAL INFORMATION
This sprawling, custom built ranch plan will feel just like new construction! The grand entry with a rocking chair front porch greets you with elegance as you enter this spacious and open floor plan. The gourmet Kitchen w/ Breakfast area and oversized island has all the bells and whistles-AND-overlooks the Great Room w/ stone fireplace, Vaulted Beam Ceilings and built-in cabinets/bookshelves. This home has all the upgrades including extensive trim package, real hardwood flooring, premium stainless-steel appliances, tile, granite, custom cabinetry, built-in locker/drop-zone, designer lighting package, recessed lighting and more. Every bedroom in this gorgeous home is SPACIOUS, INVITING, OPEN and FILLED W/ NATURAL LIGHT! This beauty is also filled with endless storage space and oversized closets. The relaxing Primary Suite has dual sinks, soaking tub, & and oversized, separate tiled shower. The Primary Suite offers real hardwood flooring, bay window and trey ceiling. The upstairs is complete w/ 2 additional bedrooms and full bathroom. If outdoor entertaining is your thing, this home has the yard for you. A back porch with vaulted ceilings is the perfect place to relax or set up your grill. Fully-fenced yard for kids or dogs to play freely. Don't miss the fire pit with cafe string lighting. Three car garage with many upgrades: epoxy flooring, Tesla electric car charger, hydraulic lift for storing your classic vehicle or golf cart! Scenic Falls of Braselton is a wonderful gated community with world-class amenities: 35 acres of natural green space, walking trails along the Walnut River and waterfalls, two-level clubhouse, swimming pool, tennis courts, basketball courts, playground, the list goes on. COME SEE THE SUPERIOR QUALITY OF THIS HOME!
- Type:
- Single Family
- Sq.Ft.:
- n/a
- Status:
- Active
- Beds:
- 5
- Lot size:
- 0.83 Acres
- Year built:
- 2024
- Baths:
- 5.00
- MLS#:
- 10383949
- Subdivision:
- Steeplechase
ADDITIONAL INFORMATION
The Mulberry Plan features 5 bedrooms/ 4.5 baths, a three-car garage, and a full unfinished basement. On the main level are the formal living and dining rooms, a grand 2-story family room open to the kitchen w/ granite countertops, tile backsplash, large kitchen island, walk-in pantry, gourmet stainless appliances and hardwood floors. The main floor also features a half bath and a bedroom with a full bath. The Upstairs features an enormous primary suite with a sitting room, three secondary bedrooms, two full baths, a media room, and a laundry room.*** Second Photo is a Rendering***
$449,590
316 Murray Lane Hoschton, GA 30548
- Type:
- Single Family
- Sq.Ft.:
- 2,511
- Status:
- Active
- Beds:
- 5
- Year built:
- 2024
- Baths:
- 3.00
- MLS#:
- 10382565
- Subdivision:
- Twin Lakes
ADDITIONAL INFORMATION
Twin Lakes is only 2 miles from I-85, 5 minutes to Downtown Hoschton/Braselton with their quaint shops, restaurants and local brewery. Newer sought after Jackson County Schools! SPECIAL FINANCING! Home is now complete. The HAYDEN floor plan is an affordable 5 bedroom, 3 bath Two-Story home with the Owner's Suite on the 2ND floor and a rear COVERED patio in a master planned community of TWIN LAKES with AMAZING AMENITIES: POOL - CLUBHOUSE - FITNESS CENTER - PLAYGROUND - DOG PARK, LAKESIDE PAVILION and WALKING TRAILS to bike or stroll around the serene onsite LAKES. Home seekers will love this brand new home in a premier master planned resort community with gorgeous tree lined and cart pathways. Kitchen features GRAY cabinets with granite countertops and stainless steel appliances. Hardwood floors on 1st floor except bedrooms & baths. Relax and enjoy your coffee in the morning, or a glass of wine with friends in the evening while grilling on your private patio. Total Price includes 2 zone lawn irrigation system, window blinds, 2 ceiling fans, garage door opener, architectural shingles, 4 sides brick water tables, etc. Smart Home connected. Jackson County's newest Premier Master Planned Community. Ask about the FREE 10 year warranty through RWC with this home! Twin Lakes is only 2 miles from I-85, 5 minutes to Downtown Hoschton/Braselton with their quaint shops, restaurants and local brewery. Northeast Georgia Medical Center is only 15 minutes away and Chateau Elan Winery and Golf Club is just 10 minutes away! NEW PUBLIX Supermarket is planned at the front entrance to Twin Lakes off Highway 53. Stock Photos used.
- Type:
- Single Family
- Sq.Ft.:
- 2,511
- Status:
- Active
- Beds:
- 5
- Year built:
- 2024
- Baths:
- 3.00
- MLS#:
- 7460122
- Subdivision:
- Twin Lakes
ADDITIONAL INFORMATION
Twin Lakes is only 2 miles from I-85, 5 minutes to Downtown Hoschton/Braselton with their quaint shops, restaurants and local brewery. Newer sought after Jackson County Schools! SPECIAL FINANCING! Home is now complete. The HAYDEN floor plan is an affordable 5 bedroom, 3 bath Two-Story home with the Owner's Suite on the 2ND floor and a rear COVERED patio in a master planned community of TWIN LAKES with AMAZING AMENITIES: POOL - CLUBHOUSE - FITNESS CENTER - PLAYGROUND - DOG PARK, LAKESIDE PAVILION and WALKING TRAILS to bike or stroll around the serene onsite LAKES. Home seekers will love this brand new home in a premier master planned resort community with gorgeous tree lined and cart pathways. Kitchen features GRAY cabinets with granite countertops and stainless steel appliances. Hardwood floors on 1st floor except bedrooms & baths. Relax and enjoy your coffee in the morning, or a glass of wine with friends in the evening while grilling on your private patio. Total Price includes 2 zone lawn irrigation system, window blinds, 2 ceiling fans, garage door opener, architectural shingles, 4 sides brick water tables, etc. Smart Home connected. Jackson County's newest Premier Master Planned Community. Ask about the FREE 10 year warranty through RWC with this home! Twin Lakes is only 2 miles from I-85, 5 minutes to Downtown Hoschton/Braselton with their quaint shops, restaurants and local brewery. Northeast Georgia Medical Center is only 15 minutes away and Chateau Elan Winery and Golf Club is just 10 minutes away! NEW PUBLIX Supermarket is planned at the front entrance to Twin Lakes off Highway 53. Stock Photos used.
- Type:
- Single Family
- Sq.Ft.:
- 1,774
- Status:
- Active
- Beds:
- 4
- Year built:
- 2024
- Baths:
- 2.00
- MLS#:
- 7460113
- Subdivision:
- Twin Lakes
ADDITIONAL INFORMATION
Twin Lakes is only 2 miles from I-85, 5 minutes to Downtown Hoschton/Braselton with their quaint shops, restaurants and local brewery. Newer sought after Jackson County Schools! SPECIAL FINANCING! Home is completed and ready now. The CALI floor plan is an affordable 4 bedroom, 2 bath One-Level home with the Owner's Suite on the 1st floor and a rear COVERED patio in a master planned community of TWIN LAKES with AMAZING AMENITIES: POOL - CLUBHOUSE - FITNESS CENTER - PLAYGROUND - DOG PARK, LAKESIDE PAVILION and WALKING TRAILS to bike or stroll around the serene onsite LAKES. Home seekers will love this brand new home in a premier master planned resort community with gorgeous tree lined and cart pathways. Kitchen features gray cabinets with granite countertops and stainless steel appliances. Hardwood floors on 1st floor except bedrooms & baths. Relax and enjoy your coffee in the morning, or a glass of wine with friends in the evening while grilling on your private patio. Total Price includes 2 zone lawn irrigation system, window blinds, 2 ceiling fans, garage door opener, architectural shingles, 4 sides brick water tables, etc. Smart Home connected. Jackson County's newest Premier Master Planned Community. Ask about the FREE 10 year warranty through RWC with this home! Twin Lakes is only 2 miles from I-85, 5 minutes to Downtown Hoschton/Braselton with their quaint shops, restaurants and local brewery. Northeast Georgia Medical Center is only 15 minutes away and Chateau Elan Winery and Golf Club is just 10 minutes away! NEW PUBLIX Supermarket is planned at the front entrance to Twin Lakes off Highway 53. Stock Photos used.
$412,765
395 Murray Lane Hoschton, GA 30548
- Type:
- Single Family
- Sq.Ft.:
- 1,774
- Status:
- Active
- Beds:
- 4
- Year built:
- 2024
- Baths:
- 2.00
- MLS#:
- 10382561
- Subdivision:
- Twin Lakes
ADDITIONAL INFORMATION
Twin Lakes is only 2 miles from I-85, 5 minutes to Downtown Hoschton/Braselton with their quaint shops, restaurants and local brewery. Newer sought after Jackson County Schools! SPECIAL FINANCING! Home is complete and ready now. The CALI floor plan is an affordable 4 bedroom, 2 bath One-Level home with the Owner's Suite on the 1st floor and a rear COVERED patio in a master planned community of TWIN LAKES with AMAZING AMENITIES: POOL - CLUBHOUSE - FITNESS CENTER - PLAYGROUND - DOG PARK, LAKESIDE PAVILION and WALKING TRAILS to bike or stroll around the serene onsite LAKES. Home seekers will love this brand new home in a premier master planned resort community with gorgeous tree lined and cart pathways. Kitchen features gray cabinets with granite countertops and stainless steel appliances. Hardwood floors on 1st floor except bedrooms & baths. Relax and enjoy your coffee in the morning, or a glass of wine with friends in the evening while grilling on your private patio. Total Price includes 2 zone lawn irrigation system, window blinds, 2 ceiling fans, garage door opener, architectural shingles, 4 sides brick water tables, etc. Smart Home connected. Jackson County's newest Premier Master Planned Community. Ask about the FREE 10 year warranty through RWC with this home! Twin Lakes is only 2 miles from I-85, 5 minutes to Downtown Hoschton/Braselton with their quaint shops, restaurants and local brewery. Northeast Georgia Medical Center is only 15 minutes away and Chateau Elan Winery and Golf Club is just 10 minutes away! NEW PUBLIX Supermarket is planned at the front entrance to Twin Lakes off Highway 53. Stock Photos used.
- Type:
- Single Family
- Sq.Ft.:
- n/a
- Status:
- Active
- Beds:
- 4
- Lot size:
- 0.6 Acres
- Year built:
- 2023
- Baths:
- 4.00
- MLS#:
- 10382486
- Subdivision:
- Scenic Falls Of Braselton
ADDITIONAL INFORMATION
Introducing The Callaway, a newly constructed luxury residence that seamlessly blends elegance, sophistication, and charm, with every detail meticulously crafted. With (0.60) acre lot, the exterior boasts cement and brick siding, architectural shingle roof, covered front porch, and lush landscaping. This home offers a 2-car garage and 3-lane driveway for ample parking. Inside, the open-concept design is filled with natural light, featuring 4 bedrooms, 3 full bathrooms, 1 powder room, adorned with level 1 quartz countertops, tall doors, extensive trim work, including arched openings, and custom windows. The main floor showcases 10' ceilings, LVP flooring, gorgeous ceramic tile in bathrooms, and plush carpet in bedrooms. The entry foyer, framed by a custom wood door with side-lites, includes two coat closets and spacious storage closet. The main living areas are designed for both comfort and style, highlighted by a great room with vaulted ceilings, wood beams, wood burning fireplace with stone accents, and French doors leading to a covered patio for outdoor grilling and relaxation. The primary suite features custom windows and private bathroom with freestanding soaking tub, frameless glass shower, dual-sink vanity, and custom-designed walk-in closet. Two additional guest bedrooms share a full bathroom. The chefCOs kitchen features vaulted ceilings, tall white cabinets, large island with breakfast bar, walk-in pantry, stainless steel appliances, and spacious dining room. Upstairs, includes 9' ceilings, large media room/additional living space, oversized storage closet, vaulted bedroom with two access doors to attic storage, plus full bathroom. Enjoy quality living in Scenic Falls of Braselton, a beautiful established gated community with swimming pool, tennis/pickleball courts, clubhouse, playground, sidewalks, golf cart paths, and walking trails. Great location near I85, less than 15 minutes to Braselton NE Georgia Hospital, Chateau Elan, shopping and restaurants.
- Type:
- Single Family
- Sq.Ft.:
- 2,400
- Status:
- Active
- Beds:
- 4
- Lot size:
- 0.12 Acres
- Year built:
- 2024
- Baths:
- 3.00
- MLS#:
- 7459557
- Subdivision:
- N/A
ADDITIONAL INFORMATION
Location, Location Location!!! This Wonderful 4 Bedroom/ 2.5 Bath has a quite Country feel with City Living. As you enter through your 8 foot Front door to a 2 Story Foyer with Oak Stairs, you've entered the main level, which boast 9 foot ceilings with a Open Great Room- Kitchen area where Friends and Family can gather for events. The Kitchen has a Large Island with seating, Quartz Surface Counter Tops, Stainless Steal Appliances and a Dining area. There is a half bath and Laundry Room also on the Main level. The entire Home, Main level and Second floor have Designer LVP Flooring. Also included in the Home, are 2" Blinds, Garage door Opener with 2 Remotes. As you go to the second floor you will walk into the Open Loft, this can be used as an office or hang out for the kids. Enjoy your Oversized Master Bedroom with Trey Ceilings, Large walk-in-close. A Great On Suite Bathroom with a Large Walk In Tile Surround Shower, Double Vanities make you feel like a King and Queen! 3 Nicely sized Bedrooms and a Full Bath with Double Vanities finish the second Floor. There are so many upgraded features for this price point. This Beautiful Home with Private Drive is in Historic Down Town Hoschton, just a short 2 Blocks walk to Restaurants, Shoppes and Entertainment. Opening in 2025 the New Nature Park with Walking Trails, Amphitheater and Water Fountain is a short 3 Blocks away from the wonderful home! Call Tommy Hampton for more details. Open Sunday from 1-4.
- Type:
- Single Family
- Sq.Ft.:
- 2,400
- Status:
- Active
- Beds:
- 4
- Lot size:
- 0.12 Acres
- Year built:
- 2024
- Baths:
- 3.00
- MLS#:
- 7459508
- Subdivision:
- N/A
ADDITIONAL INFORMATION
Location, Location Location!!! This Wonderful 4 Bedroom/ 2.5 Bath has a quite Country feel with City Living. As you enter through your 8 foot Front door to a 2 Story Foyer with Oak Stairs, you've entered the main level, which boast 9 foot ceilings with a Open Great Room- Kitchen area where Friends and Family can gather for events. The Kitchen has a Large Island with seating, Quartz Surface Counter Tops, Stainless Steal Appliances and a Dining area. There is a half bath and Laundry Room also on the Main level. The entire Home, Main level and Second floor have Designer LVP Flooring. Also included in the Home, are 2" Blinds, Garage door Opener with 2 Remotes. As you go to the second floor you will walk into the Open Loft, this can be used as an office or hang out for the kids. Enjoy your Oversized Master Bedroom with Trey Ceilings, Large walk-in-close. A Great On Suite Bathroom with a Large Walk In Tile Surround Shower, Double Vanities make you feel like a King and Queen! 3 Nicely sized Bedrooms and a Full Bath with Double Vanities finish the second Floor. There are so many upgraded features for this price point. This Beautiful Home with Private Drive is in Historic Down Town Hoschton, just a short 2 Blocks walk to Restaurants, Shoppes and Entertainment. Opening in 2025 the New Nature Park with Walking Trails, Amphitheater and Water Fountain is a short 3 Blocks away from this Wonderful home! Call Tommy Hampton for more details. Open Sunday from 1-4.
- Type:
- Single Family
- Sq.Ft.:
- 2,400
- Status:
- Active
- Beds:
- 4
- Lot size:
- 0.12 Acres
- Year built:
- 2024
- Baths:
- 3.00
- MLS#:
- 7459461
- Subdivision:
- N/A
ADDITIONAL INFORMATION
Location, Location Location!!! This Wonderful 4 Bedroom/ 2.5 Bath has a quite Country feel with City Living. As you enter through your 8 foot Front door to a 2 Story Foyer with Oak Stairs, you've entered the main level, which boast 9 foot ceilings with a Open Great Room- Kitchen area where Friends and Family can gather for events. The Kitchen has a Large Island with seating, Quartz Surface Counter Tops, Stainless Steal Appliances and a Dining area. There is a half bath and Laundry Room also on the Main level. The entire Home, Main level and Second floor have Designer LVP Flooring. Also included in the Home, are 2" Blinds, Garage door Opener with 2 Remotes. As you go to the second floor you will walk into the Open Loft, this can be used as an office or hang out for the kids. Enjoy your Oversized Master Bedroom with Trey Ceilings, Large walk-in-close. A Great On Suite Bathroom with a Large Walk In Tile Surround Shower, Double Vanities make you feel like a King and Queen! 3 Nicely sized Bedrooms and a Full Bath with Double Vanities finish the second Floor. There are so many upgraded features for this price point. This Beautiful Home with Private Drive is in Historic Down Town Hoschton, just a short 2 Blocks walk to Restaurants, Shoppes and Entertainment. Opening in 2025 the New Nature Park with Walking Trails, Amphitheater and Water Fountain is a short 3 Blocks away from this Wonderful home! Call Tommy Hampton for more details. Open Sunday from 1-4.
- Type:
- Single Family
- Sq.Ft.:
- 2,400
- Status:
- Active
- Beds:
- 4
- Lot size:
- 0.12 Acres
- Year built:
- 2024
- Baths:
- 3.00
- MLS#:
- 7459532
- Subdivision:
- N/A
ADDITIONAL INFORMATION
Location, Location Location!!! This Wonderful 4 Bedroom/ 2.5 Bath has a quite Country feel with City Living. As you enter through your 8 foot Front door to a 2 Story Foyer with Oak Stairs, you've entered the main level, which boast 9 foot ceilings with a Open Great Room- Kitchen area where Friends and Family can gather for events. The Kitchen has a Large Island with seating, Quartz Surface Counter Tops, Stainless Steal Appliances and a Dining area. There is a half bath and Laundry Room also on the Main level. The entire Home, Main level and Second floor have Designer LVP Flooring. Also included in the Home, are 2" Blinds, Garage door Opener with 2 Remotes. As you go to the second floor you will walk into the Open Loft, this can be used as an office or hang out for the kids. Enjoy your Oversized Master Bedroom with Trey Ceilings, Large walk-in-close. A Great On Suite Bathroom with a Large Walk In Tile Surround Shower, Double Vanities make you feel like a King and Queen! 3 Nicely sized Bedrooms and a Full Bath with Double Vanities finish the second Floor. There are so many upgraded features for this price point. This Beautiful Home with Private Drive is in Historic Down Town Hoschton, just a short 2 Blocks walk to Restaurants, Shoppes and Entertainment. Opening in 2025 the New Nature Park with Walking Trails, Amphitheater and Water Fountain is a short 3 Blocks away from this Wonderful home! Call Tommy Hampton for more details. Open Sunday from 1-4.
- Type:
- Single Family
- Sq.Ft.:
- 1,356
- Status:
- Active
- Beds:
- 2
- Lot size:
- 0.11 Acres
- Year built:
- 2008
- Baths:
- 2.00
- MLS#:
- 10381561
- Subdivision:
- Village At Deaton Creek
ADDITIONAL INFORMATION
Great location of this Fox Run model Co 2 bedrooms/2 bathrooms /Sunroom. This home was recently painted and has a new hot water tank and new refrigerator. Home is being sold CyAs IsCO! No known defects, just needs the new owners to make this house their home! Located in 55+ gated community of Village at Deaton Creek. This established community hosts 2 pools, pickleball, bocce ball, tennis, softball, dog park and walking trails. Over 100 clubs to join. Make your move to the community you have dreamed about.
$1,100,000
623 Old Collins Road Hoschton, GA 30548
- Type:
- Single Family
- Sq.Ft.:
- 6,415
- Status:
- Active
- Beds:
- 6
- Lot size:
- 1.84 Acres
- Year built:
- 2001
- Baths:
- 6.00
- MLS#:
- 10377162
- Subdivision:
- Rivers Edge
ADDITIONAL INFORMATION
Stunning Multi-Generational Residence with Unmatched Amenities Welcome to this extraordinary gem, ideal for multi-generational living. Located in a community boasting unparalleled amenities such as a horse barn, stocked fishing ponds, scenic walking trails, and 125 acres of conservatorship greenspace, along with swim, tennis, and pickleball facilities, this home is the epitome of luxury and convenience. Built with meticulous attention to detail and upgraded with top-quality features, this residence offers a perfect blend of comfort and sophistication. The driveway wraps all the around to the terrace level, where you find a thoughtfully designed space including 2 bedrooms, 2 bathrooms, a large laundry room with ample storage, a fully equipped kitchen, a media room, a playroom/den, and a covered patio. The main level is equally impressive, featuring a grand 2-story foyer and family room, a primary suite, and a recently updated kitchen with refinished hardwood floors. The kitchen, designed as the heart of the home, includes 2 walk-in pantries, a breakfast area, a double oven, quartz countertops, and a cozy keeping room with a fireplace. Adjacent to the kitchen is a poured stamped concrete deck, perfect for outdoor entertaining. Entering from the 3-car garage, you'll pass through a functional laundry/mudroom and a private study or living room. The upper level offers 3 additional bedrooms, 2 full bathrooms, and convenient access to floored storage above the garage. This home has storage galore. It is nestled on a private 1.84-acre lot which backs to 6.89 acres of HOA/Conservation land providing you so much privacy. The community offers a horse barn, tack room and pastureland to accommodate 5 horses all for an unbelievably low boarding fee of $50 per month.
$409,900
1564 Davey Circle Hoschton, GA 30548
- Type:
- Single Family
- Sq.Ft.:
- 1,894
- Status:
- Active
- Beds:
- 3
- Lot size:
- 0.22 Acres
- Year built:
- 2020
- Baths:
- 2.00
- MLS#:
- 10376377
- Subdivision:
- Brighton Park
ADDITIONAL INFORMATION
Back on market through no fault of Sellers! Buyer defaulted on Christmas Eve. We had Multiple Offers before, so hurry back to get your offer submitted for this amazing home!! This charming ranch home in the desirable Brighton Park subdivision is the perfect fit for those looking to downsize without sacrificing comfort and style. Located on a corner lot with a fenced backyard, this home offers a low-maintenance lifestyle in a quiet community with amenities like a pool and playground for visiting family. The open floor plan features a welcoming foyer that leads into a cozy family room with a gas fireplace, ideal for relaxing or entertaining. The modern kitchen boasts a large island, granite countertops, white cabinetry, and stainless steel appliances. The owner's suite provides a peaceful retreat with a spacious bedroom, tile shower, double sinks, and a linen closet. Two additional bedrooms and a versatile bonus room offer flexibility for a home office or guest space. Enjoy privacy with your backyard backing up to HOA-maintained green space. Conveniently located near downtown Hoschton, Braselton, and I-85, this home combines comfort, convenience, and community charm. Call today to schedule your personal showing!
$695,000
75 Seneca Way Hoschton, GA 30548
- Type:
- Single Family
- Sq.Ft.:
- 2,413
- Status:
- Active
- Beds:
- 3
- Lot size:
- 0.21 Acres
- Year built:
- 2023
- Baths:
- 3.00
- MLS#:
- 10376265
- Subdivision:
- Cresswind At Twin Lakes
ADDITIONAL INFORMATION
Explore this spacious haven boasting 3 beds and 3 baths, encompassing a generous 2945 SqFt. Its open floor plan creates a welcoming ambiance, perfect for both relaxation and entertainment. Indulge in the luxury of walk-in showers and an upgraded laundry room, elevating your daily routine. Situated in a highly sought-after active adult community, enjoy all the amenities including a pool, tennis court, and exercise facility. Immerse yourself in a vibrant neighborhood lifestyle. With the added assurance of a 3-year home warranty, enjoy peace of mind. This home's pristine condition makes it feel like-new and ready for you to make it your own!
$365,000
100 Rainy Court Hoschton, GA 30548
- Type:
- Single Family
- Sq.Ft.:
- 1,827
- Status:
- Active
- Beds:
- 3
- Lot size:
- 0.14 Acres
- Year built:
- 2020
- Baths:
- 3.00
- MLS#:
- 10375381
- Subdivision:
- Twin Lakes
ADDITIONAL INFORMATION
Dreaming of a Resort-Style Retreat? Here's Your Perfect Opportunity! Discover the harmony of luxury and tranquility in this pristine, like-new home nestled in the exclusive, master-planned Twin Lakes community. This gem has just seen a price reduction, and with up to $5K in Closing Costs Available, it's an incredible value in one of the area's most desirable neighborhoods. Located at the end of a peaceful cul-de-sac, this home boasts one of the best floor plans in Twin Lakes, offering a spacious private backyard with views of lush trees. Upstairs, you'll find the Owner's Suite along with two additional bedrooms, providing comfort and privacy for everyone. The open-concept layout on the first floor is enhanced by granite countertops, stainless steel appliances, and rich hardwood flooring, making it an ideal space for entertaining and daily living. But the allure of this home doesn't stop there. Step out onto the covered back patio, where you can savor morning coffee, grill with friends, or unwind with a glass of wine as you enjoy your surroundings. The home comes fully equipped with thoughtful extras, including a lawn irrigation system, window blinds, ceiling fans, a garage door opener, architectural shingles, and brick water tables on all four sides. Plus, it's a Smart Home-making convenience and control part of your everyday life. Living in Twin Lakes is a lifestyle upgrade. Enjoy the resort-style amenities, from the sparkling pool and modern clubhouse to the fitness center, playground, dog park, and lakeside pavilion with Adirondack chairs and swings. You'll love the serenity of lakeside trails, perfect for sunset strolls or morning runs. Conveniently located just 2.2 miles from I-85, with easy access to Downtown Hoschton/Braselton's shops, dining, and local brewery, and only minutes from the renowned Chateau Elan Winery and Golf Club. Plus, the recently opened Publix at the community entrance brings added convenience just steps from home. Don't miss your chance to own this slice of paradise in Twin Lakes! Schedule a tour today and experience this stunning home for yourself.
- Type:
- Townhouse
- Sq.Ft.:
- 1,467
- Status:
- Active
- Beds:
- 3
- Year built:
- 2024
- Baths:
- 3.00
- MLS#:
- 10373600
- Subdivision:
- Cambridge Towne Center
ADDITIONAL INFORMATION
New Townhome Community! ASK ABOUT OUR RATE AS LOW AS 2.99% OR UP TO 18K OR INCENTIVE ON THIS HOME!! HURRY INCENTIVE ENDS ON 12/31/24. Restrictions Apply. The Astin plan offers three bedrooms and one car garage. Downstairs features LVP flooring on the main level with an open living space and kitchen island overlooking the family room and dining area. Kitchen features granite countertops, ceramic tile backsplash, stainless appliances and more! The second level boasts an oversized Owner's Suite with separate tub and shower, dual vanity, and spacious closet. The laundry room along with two additional spacious bedrooms completes the upstairs. 2" faux wood blinds throughout are included. Community Amenities include a pool and cabana! Model Home Open Daily: Mon 12pm-5pm, Tues-Sat 10am-5pm and Sunday 1pm-5pm. Stock Photos Used-Actual Home May Vary. Home is Under Construction. Home Under Construction. Ready to move in by NOW. Come See Why You Should Call Us Home!

The data relating to real estate for sale on this web site comes in part from the Broker Reciprocity Program of Georgia MLS. Real estate listings held by brokerage firms other than this broker are marked with the Broker Reciprocity logo and detailed information about them includes the name of the listing brokers. The broker providing this data believes it to be correct but advises interested parties to confirm them before relying on them in a purchase decision. Copyright 2025 Georgia MLS. All rights reserved.
Price and Tax History when not sourced from FMLS are provided by public records. Mortgage Rates provided by Greenlight Mortgage. School information provided by GreatSchools.org. Drive Times provided by INRIX. Walk Scores provided by Walk Score®. Area Statistics provided by Sperling’s Best Places.
For technical issues regarding this website and/or listing search engine, please contact Xome Tech Support at 844-400-9663 or email us at [email protected].
License # 367751 Xome Inc. License # 65656
[email protected] 844-400-XOME (9663)
750 Highway 121 Bypass, Ste 100, Lewisville, TX 75067
Information is deemed reliable but is not guaranteed.
Hoschton Real Estate
The median home value in Hoschton, GA is $480,000. This is higher than the county median home value of $360,100. The national median home value is $338,100. The average price of homes sold in Hoschton, GA is $480,000. Approximately 69.97% of Hoschton homes are owned, compared to 17.31% rented, while 12.72% are vacant. Hoschton real estate listings include condos, townhomes, and single family homes for sale. Commercial properties are also available. If you see a property you’re interested in, contact a Hoschton real estate agent to arrange a tour today!
Hoschton, Georgia has a population of 2,684. Hoschton is less family-centric than the surrounding county with 29.01% of the households containing married families with children. The county average for households married with children is 36.89%.
The median household income in Hoschton, Georgia is $80,152. The median household income for the surrounding county is $73,455 compared to the national median of $69,021. The median age of people living in Hoschton is 34.5 years.
Hoschton Weather
The average high temperature in July is 90 degrees, with an average low temperature in January of 30.6 degrees. The average rainfall is approximately 49.6 inches per year, with 0.8 inches of snow per year.
