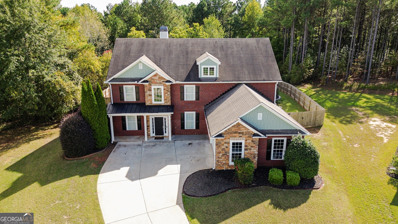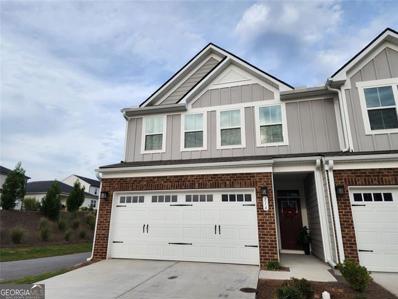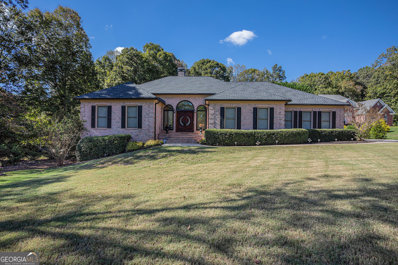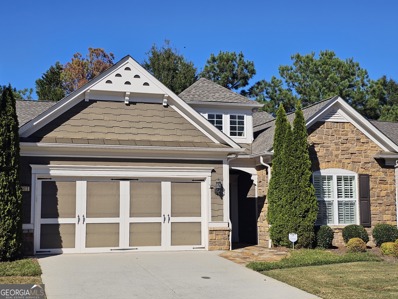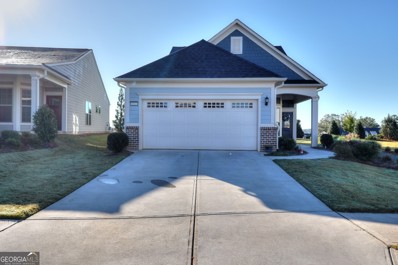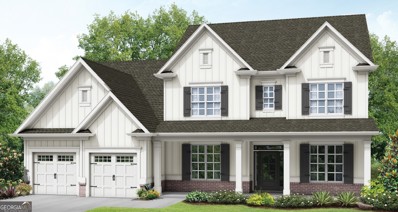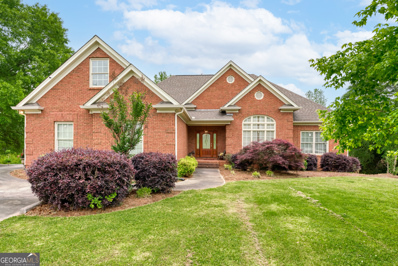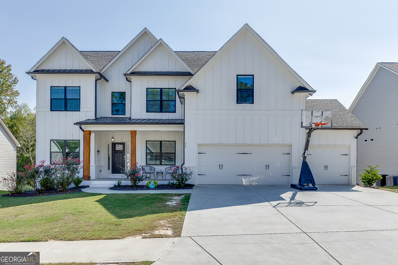Hoschton GA Homes for Rent
- Type:
- Single Family
- Sq.Ft.:
- n/a
- Status:
- Active
- Beds:
- 4
- Lot size:
- 0.25 Acres
- Year built:
- 2019
- Baths:
- 3.00
- MLS#:
- 10399833
- Subdivision:
- Heritage Point
ADDITIONAL INFORMATION
PRICE IMPROVEMENT! Welcome to 549 Freedom Pkwy! This spacious 4-bedroom, 2.5-bath home offers a welcoming open-concept kitchen and living room, perfect for family gatherings. The separate dining area adds an elegant touch to mealtime. The owner's suite features a generous walk-in closet and a private bath with a stand-up shower. Three additional bedrooms share a well-appointed full bath, making it ideal for family or guests. Step outside to a fenced-in yard with a patio, perfect for relaxing or entertaining. Built in 2019, this home boasts fresh updates, including new carpets, fresh paint, and a serviced HVAC system. This home also comes with a one-year home warranty for added peace of mind. First-time homebuyers may qualify for up to $12,500 in assistance toward the down payment and closing costs through a preferred lender. Nestled in a quiet subdivision, this move-in-ready home offers convenient access to local amenities and a peaceful lifestyle. Don't miss out on this fantastic opportunity!
$1,060,000
4624 Granite Hill View Hoschton, GA 30548
- Type:
- Single Family
- Sq.Ft.:
- 6,420
- Status:
- Active
- Beds:
- 5
- Lot size:
- 0.49 Acres
- Year built:
- 2020
- Baths:
- 5.00
- MLS#:
- 10397926
- Subdivision:
- Stonewater Creek
ADDITIONAL INFORMATION
A stunning timeless retreat nestled in the gated community of Stonewater Creek. This expansive 6,420 sq ft home offers 5 spacious bedrooms and 5 luxurious bathrooms, perfect for those seeking both comfort and style. Step inside to discover a perfectly situated open-concept design, flowing with natural light, complete with a beautifully finished basement featuring a glass-enclosed gym, a cutting-edge theater with a 120" Dragonfly high-contrast screen, ideal for entertaining or relaxing, ample entertaining space, a custom-built bar along with a hobby room that can also be used as a sixth bedroom with ease. The basement's innovative Healthy Climate ERV by Vital Air energy recovery ventilator ensures fresh, clean air while efficiently reducing humidity levels. The backyard is a true oasis and entertainer's dream, complete with a saltwater pool and spa. Enjoy the convenience of Omni Logic mobile pool control, LED color-changing lights, an automatic pool cleaner, and a salt purification system. Additional amenities include a two-story family room, oversized primary suite with custom closet conveniently attached to the laundry room, gourmet kitchen with double oven and chef's refrigerator along with a serene screened in porch overlooking the beautifully designed, fenced backyard. This exceptional property combines modern living with unparalleled amenities, offering a unique opportunity to enjoy a life of luxury and convenience. Located just minutes from the Mall of Georgia, Atlanta Falcons Training Facility, Chateau Elan and schools.
- Type:
- Single Family
- Sq.Ft.:
- 1,596
- Status:
- Active
- Beds:
- 3
- Lot size:
- 0.12 Acres
- Year built:
- 2018
- Baths:
- 2.00
- MLS#:
- 10398483
- Subdivision:
- Del Webb Chateau Elan
ADDITIONAL INFORMATION
3/3 or 2 with office, sunroom, open floor plan, stacked stone elevation, covered lanai takes advantage of long range views. Premier 55+ community, indoor and outdoor pools, clubhouse, library, huge fitness center, bocce, pickleball, tennis and concert venues. Full time activities director. Senior tax friendly county. HOA INCLUDES YARD MAINTENANCE. Shows like a model home. Don't miss this one.!
- Type:
- Single Family
- Sq.Ft.:
- 3,314
- Status:
- Active
- Beds:
- 5
- Lot size:
- 0.25 Acres
- Year built:
- 2024
- Baths:
- 4.00
- MLS#:
- 7473801
- Subdivision:
- Rosewood Lake
ADDITIONAL INFORMATION
The Rosewood Plan Welcome to this stunning new construction, featuring a spacious 5-bedroom, 4-bathroom home thoughtful design elements throughout. The main level boasts a secondary bedroom, ideal for guests, alongside an open concept floor plan with a formal dining room & study with double french doors. The great room seamlessly flows into the kitchen and separate breakfast area, creating an inviting space for gatherings. The kitchen is highlighted by a large work island with bar stool seating, a walk-in pantry, and includes a SMART HOUSE PACKAGE featuring a Ring Doorbell, Echo Show 8", Ecobee Thermostat, and Kwikset Halo Smart Front Door Lock—all designed to enhance convenience and security. Upstairs, you can find the primary suite with a luxurious bathroom featuring a Huge Tile shower with Frameless Glass and Dual Shower Heads, offering a tranquil retreat. Two additional secondary bedrooms upstairs that have a shared hall bathroom. A third secondary bedroom has its own private bathroom. A loft area completes the upper level, perfect for relaxation or play. An Elegant trim package, and a WiFi-enabled garage door opener for added convenience. Please note, the home is currently under construction, and stock images of the interior are available. For more details and to learn about our AMAZING INCENTIVES!, please contact the listing agent today. ***PLEASE CONTACT THE LISTING AGENT TO LEARN ABOUT OUR AMAZING INCENTIVES!
- Type:
- Single Family
- Sq.Ft.:
- 2,800
- Status:
- Active
- Beds:
- 5
- Lot size:
- 0.25 Acres
- Year built:
- 2024
- Baths:
- 4.00
- MLS#:
- 10397830
- Subdivision:
- Rosewood Lake
ADDITIONAL INFORMATION
Colburn Colburn Welcome to this stunning new construction, featuring a spacious 5-bedroom, 4-bathroom home with thoughtful design elements throughout. 3rd Car Garage. Spacious Covered Patio with Outdoor Fireplace. The main level boasts a secondary bedroom, ideal for guests, alongside an open concept floor plan with a formal dining room. The great room seamlessly flows into the kitchen and separate breakfast area, creating an inviting space for gatherings. The kitchen is highlighted by a large work island with bar stool seating, a walk-in pantry, and includes a SMART HOUSE PACKAGE featuring a Ring Doorbell, Echo Show 8", Ecobee Thermostat, and Kwikset Halo Smart Front Door Lock-all designed to enhance convenience and security. Upstairs, you can find the primary suite with a luxurious bathroom featuring a Huge Tile shower with Frameless Glass and Dual Shower Heads, offering a tranquil retreat. Two additional secondary bedrooms upstairs that have a shared hall bathroom. A third secondary bedroom has its own private bathroom. A media room completes the upper level, perfect for relaxation or play. An Elegant trim package, and a WiFi-enabled garage door opener for added convenience. Please note, the home is currently under construction, and stock images of the home are available. For more details and to learn about our AMAZING INCENTIVES!, please contact the listing agent today. Schedule your showing and envision the possibilities of making this exceptional property your new home. ***PLEASE CONTACT THE LISTING AGENT TO LEARN ABOUT OUR AMAZING INCENTIVES! Stock Photos
- Type:
- Single Family
- Sq.Ft.:
- 3,079
- Status:
- Active
- Beds:
- 4
- Lot size:
- 0.25 Acres
- Year built:
- 2024
- Baths:
- 3.00
- MLS#:
- 10397828
- Subdivision:
- Rosewood Lake
ADDITIONAL INFORMATION
Cambridge This new construction home offers 4 bedrooms and 3 bathrooms with a loft area upstairs. Spacious Extended Covered Patio with outdoor fireplace. There is a guest suite on the main level. The entry foyer opens up to a formal dining room and study. The Great Room opens to the Breakfast & Kitchen. The Kitchen has a center island with bar stool seating and a spacious walk-in pantry. There is a Mud Room located off of the garage. Upstairs has a Loft area, Primary Suite with large walk in closet , Hall bath, and a Laundry room. Primary Bathroom offers oversized enlarged 7th shower with dual shower heads. The laundry room is located upstairs. SMART HOUSE PACKAGE Includes Ring Doorbell, Echo Show 8", Ecobee Thermostat & Kwikset Halo Smart Front Door Lock. Garage Door Opener (WIFI Enabled). Elegant Trim Package. STOCK IMAGES - Under Construction. ***PLEASE ASK ONSITE AGENT ABOUT OUR INCENTIVES***
- Type:
- Single Family
- Sq.Ft.:
- 3,216
- Status:
- Active
- Beds:
- 4
- Lot size:
- 0.25 Acres
- Year built:
- 2024
- Baths:
- 4.00
- MLS#:
- 10397823
- Subdivision:
- Rosewood Lake
ADDITIONAL INFORMATION
Noah Noah is the perfect Ranch Design! Single-level living at its finest. This home offers 4 Bedrooms and 3.5 Bathrooms with a flex space and powder room off the foyer. The Great Room opens to the kitchen and breakfast area. The kitchen has a large center island with bar stool seating and a walk-in pantry. Powder room on the main level for guests. 2 Secondary Bedrooms on the main level share a hall bath. 1 bedroom up with a full bathroom and large walk in closet, plus a loft and storage room upstairs. Primary bathroom offers oversized enlarged 7ft shower with dual shower heads. SMART HOUSE PACKAGE Includes Ring Doorbell, Echo Show 8", Ecobee Thermostats & Kwikset Halo Smart Front Door Lock. Garage Door Opener (WIFI Enabled). Elegant Trim Package. Under Construction - ***STOCK IMAGES***PLEASE ASK THE ONSITE AGENT ABOUT OUR HUGE INCENTIVE!***
- Type:
- Single Family
- Sq.Ft.:
- 3,015
- Status:
- Active
- Beds:
- 5
- Lot size:
- 0.25 Acres
- Year built:
- 2005
- Baths:
- 4.00
- MLS#:
- 10397819
- Subdivision:
- Trilogy Parks
ADDITIONAL INFORMATION
Welcome to your forever home! This gorgeous two-story residence offers 5 spacious bedrooms and 4 full bathrooms, making it perfect for families of any size. The charming front porch invites you to relax and enjoy the neighborhood ambiance. Inside, you'll find a beautifully designed layout that includes a generous primary suite, your personal retreat featuring an en-suite bath for added luxury. The unfinished basement presents endless possibilities transform it into a home theater, gym, or additional living space to fit your lifestyle. The fenced backyard is perfect for outdoor play, gardening, or entertaining, complemented by an inviting deck and patio for summer barbecues or quiet evenings under the stars. Located in a friendly community, this home combines comfort, style, and functionality. Don't miss the opportunity to make this exceptional property yours!
$559,900
387 Fern Court Hoschton, GA 30548
- Type:
- Single Family
- Sq.Ft.:
- 2,910
- Status:
- Active
- Beds:
- 5
- Lot size:
- 0.59 Acres
- Year built:
- 2007
- Baths:
- 4.00
- MLS#:
- 10395177
- Subdivision:
- Charlotte Estates
ADDITIONAL INFORMATION
This stunning two-story home, nestled in a serene cul-de-sac, boasts nearly 3,000 square feet of beautifully designed living space. As you approach, the well-manicured front yard and inviting facade set the stage for the elegance within. Upon entering, you'll be greeted by an open and airy floor plan. The spacious living room, filled with natural light from large windows, seamlessly flows into a modern kitchen equipped with steinless steel appliances, granite countertops, and a generous island, perfect for casual dining or entertaining. Adjacent to the foyer, a formal dining room offers an elegant space for family gatherings. This home features five generously sized bedrooms, each offering ample closet space and large windows that let in plenty of light. The owner's suite is a true retreat, complete with a luxurious en-suite bathroom featuring a soaking tub, separate shower, dual vanities, and a walk-in closet. With four beautifully appointed bathrooms, mornings are a breeze for everyone in the household. Each bathroom is thoughtfully designed with modern fixtures and finishes. One of the standout features of this home is the expansive, flat backyard. Fully fenced, it provides a safe and private outdoor space perfect for children, pets, or hosting summer barbecues. The flat terrain makes it ideal for a variety of outdoor activities, from gardening to setting up a play area. Situated in a quiet cul-de-sac, this home offers a peaceful, safe environment with minimal traffic. The combination of its prime location, spacious layout, and beautiful design makes it the perfect place to call home. Located across the street from schools and within a few minutes of restaurants, grocery shopping and golf course recreation.
$360,000
116 Red Lane Hoschton, GA 30548
- Type:
- Townhouse
- Sq.Ft.:
- n/a
- Status:
- Active
- Beds:
- 3
- Lot size:
- 0.05 Acres
- Year built:
- 2023
- Baths:
- 3.00
- MLS#:
- 10394053
- Subdivision:
- Twin Lks Ph 7
ADDITIONAL INFORMATION
Brand new 2023-built townhouse located in Hoschton, GA, featuring 3 spacious bedrooms and 2 full baths. The modern kitchen is equipped with beautiful granite countertops, offering both style and functionality. This home is perfect for comfortable living in a growing community!
- Type:
- Single Family
- Sq.Ft.:
- 6,583
- Status:
- Active
- Beds:
- 6
- Lot size:
- 1.02 Acres
- Year built:
- 1999
- Baths:
- 4.00
- MLS#:
- 10397224
- Subdivision:
- Lexington Mill
ADDITIONAL INFORMATION
Beautiful custom-built ranch with finished terrace level and inground swimming pool sitting on an acre of land offers expansive rooms perfect for entertaining! The family room is adorned with built-in shelving and cabinets on either side of the fireplace, crown molding, recessed lighting, solid oak flooring and windows and doors out to the deck offering tons of natural light. The kitchen offers double ovens, beautiful and unique granite countertops, electric cooktop, a breakfast bar, pantry and eat-in area. A huge dining room with double tray ceiling, crown molding, wainscoting, chandelier and French doors can accommodate a large number of guests. The split bedroom plan on the main level offers 4 bedrooms, with an expansive master suite with French doors out to the deck, double tray ceiling, crown molding, dual vanity, white cabinets, separate jetted garden tub and shower. The three bedrooms are on the opposite side of the home and share a large bathroom with a dual vanity. The expansive walkout basement is finished with crown molding, carpet, a projector system, pool table, bar, exercise room, 2 bedrooms, an office, a media room, and storage area. The backyard oasis with pool, fence and firepit will offer hours of entertainment and enjoyment! Just minutes from I-85, Downtown Braselton, and Chateau Elan.
$920,000
617 Skyland Drive Hoschton, GA 30548
- Type:
- Single Family
- Sq.Ft.:
- 5,240
- Status:
- Active
- Beds:
- 4
- Lot size:
- 2.03 Acres
- Year built:
- 2016
- Baths:
- 5.00
- MLS#:
- 7472849
- Subdivision:
- Rivers Edge Estates
ADDITIONAL INFORMATION
This custom built gem of a home with grand entry, vaulted ceilings, rustic beams, and lots of natural light has so many details it is sure to impress. Beautiful spacious kitchen includes walk in pantry, two islands, exclusive granite counter tops, & copper farmhouse sink. Hand-scraped oak hardwoods continue throughout the main living areas into the open living room with wood burning fireplace and into dedicated dining area with accent wall. Large master bedroom on the main level with triple tray ceiling leads to the bathroom with separate vanities, large shower, and convenient access to the laundry room through a barn style door. An additional bedroom on the main includes a full bathroom within. Upstairs you will find a private bedroom suite with ample space for a sitting area & bedroom or teen suite including bathroom. The terraced level is substantially finished with a beautiful bathroom, several rooms perfect for additional bedrooms, gym, office, and a large flex room for theater, game room, etc. The unfinished spaces are ideal for storage and/or shop areas. This cul-de-sac lot provides easy access to the 2+ miles of neighborhood greenspace trails along the Mulberry River. But wait, there's more... a community clubhouse, pool, pickleball courts, 2 fishing ponds, 125+ acres of greenspace, and equestrian barn/pasture/riding ring. This neighborhood is truly a special place. Buyers please note the home immediately next door is also for sale offering a unique opportunity for family & friends.
$945,000
624 Skyland Drive Hoschton, GA 30548
- Type:
- Single Family
- Sq.Ft.:
- 5,554
- Status:
- Active
- Beds:
- 5
- Lot size:
- 1.61 Acres
- Year built:
- 2016
- Baths:
- 4.00
- MLS#:
- 10397116
- Subdivision:
- Rivers Edge Estates
ADDITIONAL INFORMATION
This beautiful custom ranch home begins with the perfect brick front porch leading inside to the foyer with views through the living area to the back deck. With the tall coffered ceilings in the living room, wood burning fireplace, and huge open dining room, you'll be ready to host Thanksgiving. The kitchen includes substantial counter space on unique granite tops with island, butlers pantry, walk-in storage pantry, double oven, stainless farm sink, vent hood, and more! The hickory hardwood floors continue throughout the main level common areas. The master bedroom on the main includes a large bathroom with separate vanities and tiled shower and floor. Two secondary bedrooms on the main level share a jack&jill style bathroom. An open stairwell leads to an amazing terrace level with huge entertaining space along with additional living. With 10' ceilings and full daylight, you'll never feel like you're downstairs. Large living room with bar and game room leads outside to the lower patio with full privacy. A bedroom suite with full bathroom and shower contains another flex room that can be a bedroom, office, craft room, or workout area. There are multiple unfinished areas for additional storage or other use. This cul-de-sac lot provides easy access to the 2+ miles of neighborhood greenspace trails along the Mulberry River. But wait, there's more... a community clubhouse, pool, pickleball courts, 2 fishing ponds, 125+ acres of greenspace, and equestrian barn/pasture/riding ring. This neighborhood is truly a special place. Buyers please note the home next door is also for sale offering a unique opportunity for family & friends.
- Type:
- Single Family
- Sq.Ft.:
- 2,289
- Status:
- Active
- Beds:
- 4
- Lot size:
- 0.56 Acres
- Year built:
- 2001
- Baths:
- 3.00
- MLS#:
- 10396701
- Subdivision:
- Cruce Lake
ADDITIONAL INFORMATION
If you've been searching for a beautiful, spacious, updated and well maintained home with an open floor plan and TONS of entertaining/chill space... Your search ends here! ALSO, SELLER HAS RECENTLY PAINTED THE DOWNSTAIRS WITH A BEAUTIFUL NEUTRAL COLOR!!! Located in an amazing lake community this lovely home features a multitude of well appointed interior features, to include; Welcoming foyer entrance with tile flooring, family room with high ceiling features. Hardwood flooring, beautiful windows, cozy fireplace and gas logs. Updated eat-in kitchen has breakfast bar with granite countertops, tile backsplash, custom vent hood, ample cabinets and breakfast area. Separate dining and living rooms and large powder room. Upstairs, you'll find all the bedrooms have hardwood floors. Owners suite with full size windows provide tons of natural light. Also featured is updated shiplap accent wall. Primary bath also includes accent wall, along with separate tub/shower ceramic tile accents and hardwood flooring. 3 additional bedrooms and full bath. Exterior features; include large beautiful sodded lawn, enjoyable water feature for koi/goldfish, corner lot, relaxing covered patio with composite decking floor, fire pit area, fenced backyard, great outdoor living. Conveniently located near I-85 access, Chateau Elan and entertainment/restaurants. This home just might be the one you've been looking for, so schedule your viewing today.
$645,000
63 Ontario Lane Hoschton, GA 30548
- Type:
- Single Family
- Sq.Ft.:
- 2,192
- Status:
- Active
- Beds:
- 3
- Lot size:
- 0.16 Acres
- Year built:
- 2021
- Baths:
- 3.00
- MLS#:
- 10395185
- Subdivision:
- Cresswind At Twin Lakes
ADDITIONAL INFORMATION
Welcome to 63 Ontario Ln., located in Cresswind at Twin Lakes, Georgia's #1 Active Adult Community in Hoschton! This sought-after Dogwood model home, built in 2021, is loaded with upgrades and offers an unparalleled lifestyle. From the moment you step inside, you'll notice the attention to detail with ceiling fans throughout, upgraded lighting, plantation shutters, and custom flooring in the master suite and closet. The gourmet kitchen boasts upgraded cabinetry, a custom range hood, beautiful backsplash, and a granite folding top in the laundry room. The outdoor living space is equally impressive with an enclosed screened porch, extended patio with fireplace, and privacy panels. The fenced backyard is perfect for relaxation or entertaining, with a gas grill hookup and plenty of space. Upstairs, a finished bonus room features a private bath, walk-in closet, and its own HVAC, ideal for guests or additional living space. Living in Cresswind at Twin Lakes means enjoying resort-style amenities in a gated community, including a resident-only clubhouse with a full-time activities director, outdoor and indoor pools, a SmartFit training center, yoga room, and arts and crafts studio. With Georgia's largest pickleball complex, walking trails, lakes with a dock for kayaking and fishing, a dog park, and a community garden, you'll have endless options for recreation. The monthly HOA includes cable, internet, security monitoring, and yard maintenance, making it easy to enjoy the best of active adult living. Don't miss the chance to own this upgraded gem in a thriving, vibrant community!
- Type:
- Single Family
- Sq.Ft.:
- 2,052
- Status:
- Active
- Beds:
- 3
- Lot size:
- 0.17 Acres
- Year built:
- 2007
- Baths:
- 2.00
- MLS#:
- 10396403
- Subdivision:
- Village @ Deaton Creek
ADDITIONAL INFORMATION
Raise the curtain to a new lifestyle in this Amazing 55+ Community, The Village at Deaton Creek. Unmatched community amenities. This home is "The Vernon Hill" Plan, with just over 2050 sq ft. Offering a Grand entry and open living, dining and kitchen area and a sunroom. The kitchen offers granite counter tops, stainless appliances, pantry, and built in desk area. Beautiful Main suite with nice on suite and large walk in closet. This property has a new roof and heat and air. Plantation shuttes and many extras, including a large patio area. Enjoy the lifstyle of Deaton Creek living ... Clubhouse, Pool, walking trails, fitness center, safe security guard house entry, convenient to shpping, medical and restaurants. So much more than just great living space, it's a Lifstyle.
- Type:
- Single Family
- Sq.Ft.:
- 2,014
- Status:
- Active
- Beds:
- 3
- Lot size:
- 0.2 Acres
- Year built:
- 2022
- Baths:
- 3.00
- MLS#:
- 10396042
- Subdivision:
- Del Webb Chateau Elan
ADDITIONAL INFORMATION
Welcome home to your stunning Taft floor plan, featuring a loft, third bedroom, and a full bathroom upstairs, complete with a sitting area and large storage closets. This home is situated on a cul-de-sac lot in the highly sought-after 55+ active community of Del Webb Chateau Elan. Enjoy an open floor plan with high ceilings and a gourmet kitchen equipped with quartz countertops, an oversized center island, gas range, and a cozy eat-in area perfect for entertaining family and friends. Step out onto the lovely covered patio, which overlooks a private backyard. The primary suite is tucked away at the back of the home for added privacy. It includes a luxurious primary bathroom with double sinks, an oversized spa-like shower, and a spacious walk-in closet. On the main level, you'll also find a convenient laundry room, a second bedroom, and another full bathroom. The warm and inviting family room is ideal for social gatherings. This home is better than new construction only 2 years old! Plus, you'll have access to countless activities in this vibrant community, including bocce, pickleball, tennis, an outdoor amphitheater, social clubs, and more. Unwind in the large indoor and outdoor pools, or relax in the hot tubs. Experience resort-style living with everything you need just minutes away!
$564,900
804 michigan Circ Hoschton, GA 30548
- Type:
- Single Family
- Sq.Ft.:
- 3,111
- Status:
- Active
- Beds:
- 5
- Lot size:
- 0.18 Acres
- Year built:
- 2022
- Baths:
- 4.00
- MLS#:
- 7471603
- Subdivision:
- Twin Lakes
ADDITIONAL INFORMATION
MOTIVATE SELLER . UP TO $10K ON SELLER CONTRIBUTION CLOSING BEFORE 12/31/2024 !!!! The builder is currently building this model in the 4 bedroom 2.5 bath version for a base price of $539,000.* Save Thousands Not only does this home offer a Engineered Harwood Flooring through all main floor, 4 + 1 bedrooms & 3.5 baths plus a lot of upgrades such as quartz counters and an extended Dinning area. All bathrooms wall title. Built in 2022, located in the desirable Twin Lakes. The residence showcases the elegant Modern Farmhouse by Fischer Homes in the beautiful Twin Lakes community the Blair 5 level floorplan house . This home features a stunning white cabinets kitchen with pantry, upgrade quartz countertops and stylish gray color big format backsplash, beautiful Hardwood on entire main floor, open rails and stain oak stairs. Soaring two-story family room as you enter the house you are welcomed by the radiant natural lighting through giants windows, open concept allow for a wonderful view into the spacious backyard, a cozy shiplap electric fireplace, A spacious layout expands to light-filled, extended walk-out morning room. Formal living room or Office space and Huge Bonus Room on semi basement level. Massive Primary suite with private all title walls shower bath, two large walk-in closets and double door entrance. Three additional spacious bedrooms and hall bath with separate shower vanity all title shower walls ; bedroom four has a private bath. Two car garage. Great lot with a lot space. Community include: Pool / Club House , Gym, Playground and 2 lakes with amazing view. C
- Type:
- Single Family
- Sq.Ft.:
- 4,170
- Status:
- Active
- Beds:
- 4
- Lot size:
- 0.6 Acres
- Year built:
- 2024
- Baths:
- 5.00
- MLS#:
- 10395493
- Subdivision:
- The Springs Of Chateau
ADDITIONAL INFORMATION
The Avondale Plan built by Walker Anderson Homes at The Springs of Chateau is a beautiful Two-Story Basement Home on a Large and Private Home Site with a 3-Car Side Entry Garage and Guest Suite on the Main Level. The Kitchen features White Painted Cabinets, is open to the Family Room and features a 36" Gas Cooktop with Cabinet Vent Hood and Wall Oven complimented by a Large Island with Quartz Countertops. Upstairs you will find 4 bedrooms including a Spacious Primary Suite with a Garden Tub and Separate Shower with Frameless Glass Enclosure, and Double Vanity. Home is available now and under construction with a projected closing in Late Spring of 2025. Colors/selections and additional options can still be selected. $7,500 Buyer Incentive with use of Preferred Lender. *Secondary Photos are Stock
$599,900
87 MCMICHAEL Way Hoschton, GA 30548
- Type:
- Single Family
- Sq.Ft.:
- 2,865
- Status:
- Active
- Beds:
- 4
- Lot size:
- 2.96 Acres
- Year built:
- 2000
- Baths:
- 3.00
- MLS#:
- 10394762
- Subdivision:
- ANTRIM GLEN
ADDITIONAL INFORMATION
WELCOME HOME TO WEST JACKSON! What a great home in wonderful location for a handyman that does not mind doing some upgrades at a GREAT PRICE for this area! Custom built 2-Story Home on almost 3 aces in private cul-de-sac, OF only 4 homes on the street, very private, wooded lot, 4BR, 3BA, also includes 25x25 shop with power, office and 3rd garage space. plenty of space for additional parking, RV, camper and a great place for a pool! Selling ASIS, disclosure available, new HVAC and 6 exterior doors. Pre Qual letters required with all offers, call for additional information, showings and offers thru Showing Time!
- Type:
- Single Family
- Sq.Ft.:
- 2,767
- Status:
- Active
- Beds:
- 4
- Lot size:
- 2.61 Acres
- Year built:
- 2002
- Baths:
- 5.00
- MLS#:
- 10393502
- Subdivision:
- None
ADDITIONAL INFORMATION
Ready for acreage with NO HOA and storage? Look no further!! 2.6 Acres well maintained move in ready 4 Sides Brick Ranch home with Full basement and detached all brick 28X30 workshop/garage (10 FT ceilings) And even more storage ...12X30 closed in lean to storage. 4 BR/4.5 BA Master on Main w/spacious Master en suite, Split BR Plan. Open Floor Plan with Views from Kitchen to Great Room and Beautiful Sun Room also view to private rear acreage. Large Kitchen w/ Island - Hardwood floors on the main level and all bedrooms have newly installed LVP August 2024 -- Freshly painted areas in Feb 2024 include the entire main level, garage and basement stairwell The home has the best of the best security system Ubiquiti It features: Privately monitored Video camera - Private home Network WiFi + 4 Terabyte Hard drive 16x17 Fully finished Media Room in Basement has the finest features for you to relax. Professional Yamaha Receiver with Klipsch speakers + 7.1 Surround Sound + Drop down retractable Screen. There is a Finished room with a closet and a Full bath with walk in shower. Full daylight basement with easy access to detached workshop/garage. Finished Bonus Room above the garage with 3rd full Bath also has its own separate AC unit. Relax in the evening at the rear of your Property on the Indian Creek with rushing shoals. Retirees, Families, this home holds something for everyone.
- Type:
- Single Family
- Sq.Ft.:
- 2,440
- Status:
- Active
- Beds:
- 4
- Lot size:
- 0.07 Acres
- Year built:
- 2021
- Baths:
- 3.00
- MLS#:
- 7469340
- Subdivision:
- Hamilton Preserve
ADDITIONAL INFORMATION
GREAT LOCATION! MILL CREEK HIGH SCHOOL DISTRICT! WALKING DISTANCE FROM SCHOOL AND PARK. A BEAUTIFUL KITCHEN WITH A GRANITE ISLAND TABLE OPEN LAYOUT TO THE FAMILY ROOM. WHITE CABINET AND SPACIOUS PANTRY. 9" HIGH CEILING. 4 BEDS AND 2.5 BATH ON THE 2ND FLOOR. LAUNDRAY ROOM LOCATED ON 2ND FLOOR AS WELL. SO MANY CONVENIENT LOCATIONS AND PUBLIC AMENITIES NEAR SUCH AS MALL OF GA, DUNCAN CREEK PARK, i-85 HIGHWAY. HAMITONMILL DOWNTOWN IS LESS THAN 5 MINS. YOU WILL LOVE THIS HOUSE.
$649,000
71 Parkers Place Hoschton, GA 30548
- Type:
- Single Family
- Sq.Ft.:
- 3,420
- Status:
- Active
- Beds:
- 5
- Lot size:
- 0.33 Acres
- Year built:
- 2022
- Baths:
- 4.00
- MLS#:
- 10392340
- Subdivision:
- Enclave At Morris Creek
ADDITIONAL INFORMATION
Discover this stunning 5-bedroom, 4-full-bath Craftsman-style home, nestled on a full basement and featuring a 3rd car garage. The property boasts a fenced backyard, perfect for outdoor enjoyment, and a covered front and back porch complete with an inviting outdoor fireplace and fenced-in yard. Step inside to a welcoming main level highlighted by a grand two-story foyer. The home is adorned with hard surface floors throughout, creating a seamless flow. You'll find a versatile office space/flex room with elegant double French doors, a formal dining room for special occasions, and a cozy family room featuring a charming brick fireplace. The main level also includes a convenient guest on-suite, providing full bath access for your visitors. The chef's kitchen is designed for both functionality and entertainment, featuring a recessed oven, farmhouse-style sink, granite countertops, a stylish tile backsplash, under-cabinet lighting, glass cabinet accents, and a grand center island with a breakfast bar, and finally a large pantry for expansive storage. Adjacent to the kitchen, the breakfast room provides a delightful space for casual dining. Retreat to the expansive owner's suite, which boasts a generous walk-in closet and a luxurious bathroom, complete with a double vanity, an enlarged glass shower with a bench, a relaxing garden tub, and a private toilet room. The teen suite is equally impressive, offering a large closet and a private bathroom, while the secondary bedrooms are spacious and thoughtfully designed, sharing a Jack-and-Jill style bathroom with convenient access to the hall. The upper level offers a large media room/flex space for additional entertaining. All of this on a full basement with an open terrace level for a more finished feel when entering the basement.
$449,000
26 Pecan Court Hoschton, GA 30548
- Type:
- Single Family
- Sq.Ft.:
- 2,558
- Status:
- Active
- Beds:
- 4
- Year built:
- 2024
- Baths:
- 3.00
- MLS#:
- 10392078
- Subdivision:
- Maddox Landing
ADDITIONAL INFORMATION
Welcome to your stunning new home! This beautifully designed 4-bedroom, 2.5-bath residence offers a perfect blend of modern convenience and cozy charm.As you enter, you'll find a bright and airy open floor plan that seamlessly connects the spacious living room, dining area, and gourmet kitchen. Large windows flood the space with natural light, creating an inviting atmosphere for family gatherings or entertaining friends.The well-appointed kitchen features sleek stainless steel appliances, granite countertops, and a generous island with seating-ideal for casual meals and meal prep. The adjacent dining area provides a lovely view of the backyard, perfect for enjoying dinner with family.Retreat to the luxurious upstairs master suite, which includes a private en-suite bathroom with double vanities and a spacious elongated shower. Three additional bedrooms offer plenty of space for family, guests, or a home office, while the conveniently located half bath adds an extra layer of comfort.Step outside to discover a fenced backyard with a patio area, perfect for summer barbecues or quiet evenings under the stars. The landscaped yard provides a wonderful space for kids to play or for gardening enthusiasts to thrive. These homes are available for the 2.99% or 3.99% interest rate promo that UnionMain Homes is offering.
$449,000
70 Pecan Court Hoschton, GA 30548
- Type:
- Single Family
- Sq.Ft.:
- 2,559
- Status:
- Active
- Beds:
- 5
- Lot size:
- 0.28 Acres
- Year built:
- 2024
- Baths:
- 3.00
- MLS#:
- 10392071
- Subdivision:
- Maddox Landing
ADDITIONAL INFORMATION
Welcome to your dream ranch home! This spacious 5-bedroom, 3-bathroom residence combines comfort and style, perfect for family living and entertaining.As you step inside, you'll be greeted by an inviting foyer that seamlessly connects the living, dining, and kitchen areas. Large windows fill the living space with natural light, highlighting the beautiful LVP floors and warm, neutral tones throughout.The modern kitchen boasts stainless steel appliances, ample counter space, and a generous island, making it a chef's delight. Adjacent to the kitchen, the cozy dining area is perfect for family meals or gatherings with friends.Retreat to the serene master suite, complete with an en-suite bathroom featuring dual sinks and a spacious walk-in shower. Four additional bedrooms provide plenty of space for family or guests, while the two additional bathrooms ensure everyone has their own space.Step outside to discover a sprawling backyard, ideal for outdoor activities, gardening, or simply relaxing under the sun. A covered patio area offers a perfect spot for alfresco dining or enjoying your morning coffee.With its convenient single-story layout, modern amenities, and ample space for living and entertaining, this ranch house is the perfect place to call home. These homes are available for the 2.99% or 3.99% interest rate promo that UnionMain Homes is offering. Don't miss the opportunity to make it yours!

The data relating to real estate for sale on this web site comes in part from the Broker Reciprocity Program of Georgia MLS. Real estate listings held by brokerage firms other than this broker are marked with the Broker Reciprocity logo and detailed information about them includes the name of the listing brokers. The broker providing this data believes it to be correct but advises interested parties to confirm them before relying on them in a purchase decision. Copyright 2025 Georgia MLS. All rights reserved.
Price and Tax History when not sourced from FMLS are provided by public records. Mortgage Rates provided by Greenlight Mortgage. School information provided by GreatSchools.org. Drive Times provided by INRIX. Walk Scores provided by Walk Score®. Area Statistics provided by Sperling’s Best Places.
For technical issues regarding this website and/or listing search engine, please contact Xome Tech Support at 844-400-9663 or email us at [email protected].
License # 367751 Xome Inc. License # 65656
[email protected] 844-400-XOME (9663)
750 Highway 121 Bypass, Ste 100, Lewisville, TX 75067
Information is deemed reliable but is not guaranteed.
Hoschton Real Estate
The median home value in Hoschton, GA is $480,000. This is higher than the county median home value of $360,100. The national median home value is $338,100. The average price of homes sold in Hoschton, GA is $480,000. Approximately 69.97% of Hoschton homes are owned, compared to 17.31% rented, while 12.72% are vacant. Hoschton real estate listings include condos, townhomes, and single family homes for sale. Commercial properties are also available. If you see a property you’re interested in, contact a Hoschton real estate agent to arrange a tour today!
Hoschton, Georgia has a population of 2,684. Hoschton is less family-centric than the surrounding county with 29.01% of the households containing married families with children. The county average for households married with children is 36.89%.
The median household income in Hoschton, Georgia is $80,152. The median household income for the surrounding county is $73,455 compared to the national median of $69,021. The median age of people living in Hoschton is 34.5 years.
Hoschton Weather
The average high temperature in July is 90 degrees, with an average low temperature in January of 30.6 degrees. The average rainfall is approximately 49.6 inches per year, with 0.8 inches of snow per year.








