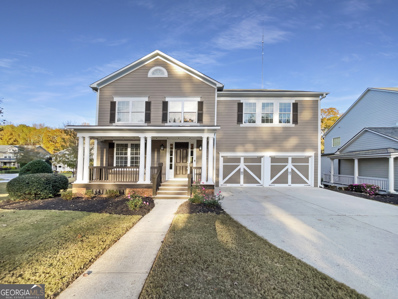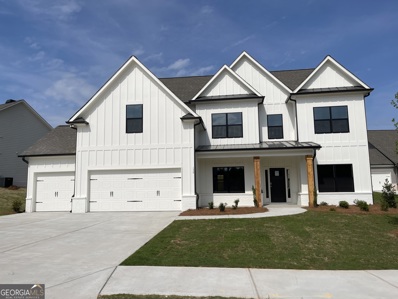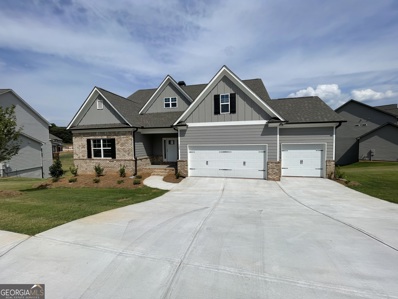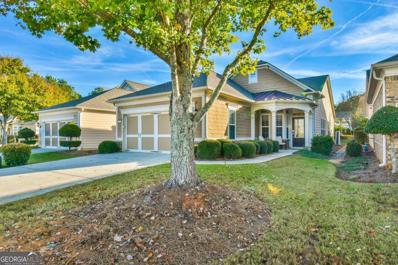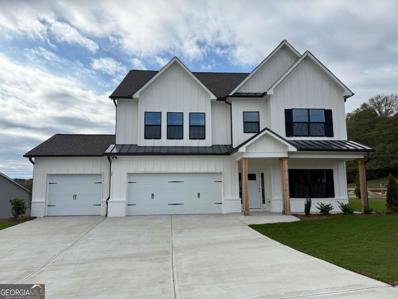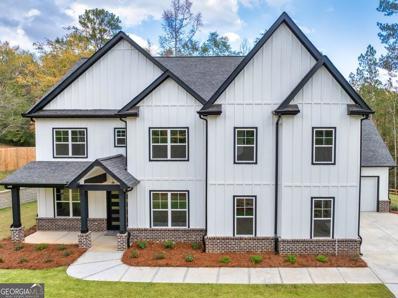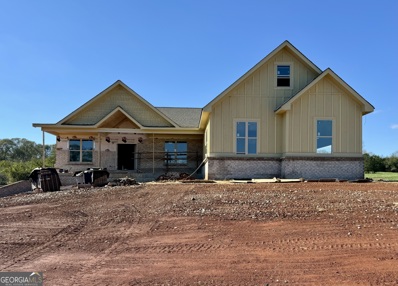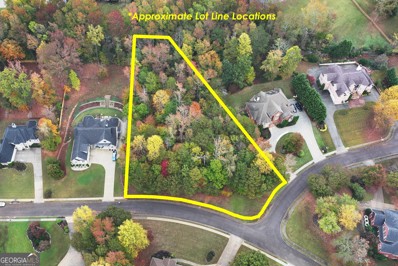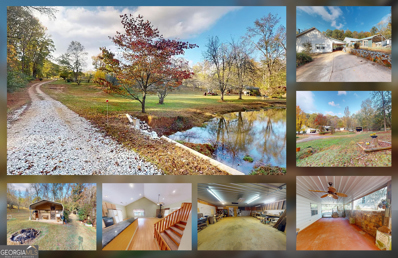Hoschton GA Homes for Rent
$499,000
225 Quail Run Hoschton, GA 30548
Open House:
Thursday, 1/2 12:00-3:00PM
- Type:
- Single Family
- Sq.Ft.:
- 2,652
- Status:
- Active
- Beds:
- 3
- Lot size:
- 2 Acres
- Year built:
- 1995
- Baths:
- 4.00
- MLS#:
- 10413883
- Subdivision:
- Quail Crossing
ADDITIONAL INFORMATION
Victorian charm meets country charm! Situated on over 2 acres with no HOA, this home offers the peace and tranquility you have been searching for but couldn't find! The large, sweeping front porch is perfect for your rocking chairs, a cool drink and listening to Mother Nature. Once inside, the gorgeous hardwood floors and decorative moldings throughout the home executed excellence and sophistication. A convenient home office is located just inside the 2-story foyer, while a large, formal dining room featuring French doors that lead out to the covered porch provides a lovely atmosphere when entertaining. Your formal fireside living room is great for relaxing, while the spacious eat-in kitchen is kept cozy by its own fireplace! From the kitchen you will have access to a wonderful sunroom, perfect for the cooler months. The lower level is also home to a convenient half bath, laundry/mudroom combination and access to the large garage area. Upstairs you will be greeted on the landing with a perfect spot for cozying up with a good book from the built-in bookshelves and enjoying the wooded view with a cup of coffee. The Owner's suite is adorable, highlighted by the soaring windows in the home's unique "touret." The large en suite bathroom featuring a double vanity, shower and soaking tub are again highlighted by the serene wooded views from all of the windows. Two more additional guest bedrooms, each with thier own guest bathroom round out the second floor living area. Additionally, one of the guest rooms offers a private balcony for guests to unwind and enjoy the view. There is additional BONUS room and another bathroom which is currently being used as another bedroom, but could easily be your craft room, storage or another home office space that has access from the mudroom area via a seperate staircase. The covered back deck area overlooks your expansive, wooded backyard and offers a peaceful respite from the busyness of life! Near all of Hoschton's local amenities, yet tucked away from the hustle and bustle, this home offers a unique opportunity for the discerning homeowner.
- Type:
- Single Family
- Sq.Ft.:
- n/a
- Status:
- Active
- Beds:
- 5
- Lot size:
- 0.24 Acres
- Year built:
- 2005
- Baths:
- 5.00
- MLS#:
- 10413309
- Subdivision:
- Trilogy Park
ADDITIONAL INFORMATION
Secure this home's 2.87% assumable mortgage. Amazing Trilogy Park 5 BR / 5 BA with upgrades galore and finished basement! Large eat-in gourmet kitchen with shaker cabinets, granite, and over-sized island open to a large family room with soaring windows and a stacked stone fireplace. Additional main level features include an office / formal living room, formal dining room, and a bedroom that opens to a full bath. The upper level boasts a grand owner's retreat which features a massive spa type bath with true his/her vanities, a large walk- in shower, and his/her closets. There are 3 additional bedrooms upstairs, one with a private bathroom. The terrace level was professionally finished and features a full bath, media/movie room, and a family gathering area complete with a bar that has a beverage center and built-in microwave. You will also find a gym area in the basement. The basement includes an oversized storage area. Additional features include a full dry-below patio beneath the deck, fenced backyard, an over-sized garage, and irrigation system. The backyard has been landscaped with various fruit trees, a sweet potato garden and blooming trees. The community amenities include a swimming pool, a kiddie pool, tennis courts, pickleball courts, a clubhouse, playground and walking trails. ** the screen, projector and surround sound wiring will stay in the media room in the basement
- Type:
- Single Family
- Sq.Ft.:
- 3,872
- Status:
- Active
- Beds:
- 4
- Lot size:
- 0.36 Acres
- Year built:
- 2007
- Baths:
- 4.00
- MLS#:
- 10413292
- Subdivision:
- REUNION
ADDITIONAL INFORMATION
Welcome to your dream home! This property boasts an inviting fireplace, perfect for cozy evenings. The primary bathroom features a separate tub and shower, as well as double sinks, providing a spa-like retreat. The primary bedroom includes a spacious walk-in closet. In the kitchen, you'll find ample counter space, an accent backsplash, and a kitchen island, perfect for any home chef. The exterior offers a fenced-in backyard, a deck,mcreating a private outdoor oasis. This home is a must-see!
- Type:
- Single Family
- Sq.Ft.:
- 3,420
- Status:
- Active
- Beds:
- 5
- Lot size:
- 0.36 Acres
- Year built:
- 2024
- Baths:
- 4.00
- MLS#:
- 10413286
- Subdivision:
- Hidden Fields
ADDITIONAL INFORMATION
Captivating Craftsman-style masterpiece! The Chelsea III Floorplan with 3 CAR GARAGE. WHITE PAINTED BRICK This 5BD/4BA haven features a spacious great room flowing into a kitchen with a grand center island, perfect for casual dining. Elegant formal dining room, a dedicated office, and a charming loft add to the allure. The expansive owner's suite is a retreat with a generous walk-in closet, double vanity, luxurious enlarged shower no tub with dual shower heads, frameless door with a bench, in the primary bathroom. Move in ready!
- Type:
- Single Family
- Sq.Ft.:
- 5,036
- Status:
- Active
- Beds:
- 4
- Lot size:
- 0.38 Acres
- Year built:
- 2024
- Baths:
- 3.00
- MLS#:
- 10413274
- Subdivision:
- Hidden Fields
ADDITIONAL INFORMATION
Inviting and spacious, this Craftsman-style RANCH boasts The Winston floorplan, featuring a rare 3RD CAR GARAGE on a BASEMENT - The heart of the home is a large open great room with a 10ft ceiling and a wood-burning brick interior fireplace, complemented by a cedar mantle. The chef's kitchen is centered around a LARGE island with bar stool seating, and a separate breakfast room. The primary suite on the main level is a sanctuary with a generous walk-in closet, double vanity, and a luxurious bathroom featuring an Enlarged shower with a bench set, dual shower heads, and a frameless shower. Enjoy the Covered front and Rear Porch, completing this dream home.
$425,000
146 Lamar Lane Hoschton, GA 30548
- Type:
- Single Family
- Sq.Ft.:
- 1,570
- Status:
- Active
- Beds:
- 4
- Lot size:
- 1.08 Acres
- Year built:
- 2002
- Baths:
- 3.00
- MLS#:
- 10412946
- Subdivision:
- Barry'S Landing
ADDITIONAL INFORMATION
This beautiful home is a testament to quality and care. 4 bedrooms with 3 remodeled bathrooms, a huge shop with a boat door in the basement. The basement has a finished bedroom, full bathroom, plus additional flex space for an office, exercise room, or media room. The new HVAC system ensures comfort year-round, while the 5 year old roof offers peace of mind for years to come. Situated on just over an acre, this home offers plenty of outdoor space for gardening, play, or simply enjoying the peaceful surroundings with a screened porch, composite deck, and composite covered front porch with a storage building in the backyard. No HOA allows you the freedom to enjoy your property as you see fit. This home offers space for everyone.
$315,000
57 Regent Park Hoschton, GA 30548
- Type:
- Townhouse
- Sq.Ft.:
- n/a
- Status:
- Active
- Beds:
- 3
- Lot size:
- 0.05 Acres
- Year built:
- 2023
- Baths:
- 3.00
- MLS#:
- 10428763
- Subdivision:
- Cambridge/Towne Center
ADDITIONAL INFORMATION
Excellent property waiting for you!! The seller is very motivated to sell and that is why he wants you to know that he will help you with up to $5,000 for closing costs, also with the washer, dryer and refrigerator because he knows that you and your family deserve it, don't wait any longer and come see this beautiful 3 bedroom, 2 and a half bathroom twin house, very close to I-85 and nearby shops so you don't miss anything, this is your OPPORTUNITY!! The property is sold as is.
- Type:
- Single Family
- Sq.Ft.:
- 2,287
- Status:
- Active
- Beds:
- 4
- Lot size:
- 0.42 Acres
- Year built:
- 2023
- Baths:
- 3.00
- MLS#:
- 10412424
- Subdivision:
- Bentwater
ADDITIONAL INFORMATION
Welcome Home! This recently built home feels like new and features 4 bedrooms and 2.5 bathrooms. Eat-in kitchen is equipped with granite countertops and kitchen island with a breakfast bar. Just off of the kitchen you will find the living room with an open concept bringing tons of natural light and plush carpet. The bonus room on the main level is the ideal space for an office, play room, and more! Primary bedroom is equipped with ample space and an en-suite bathroom with a stand-alone shower. The additional bedrooms and bathrooms are perfect for overnight guests or additional storage. This Jackson county home is one you don't want to miss! Schedule your showing today!
- Type:
- Single Family
- Sq.Ft.:
- n/a
- Status:
- Active
- Beds:
- 4
- Lot size:
- 0.43 Acres
- Year built:
- 2007
- Baths:
- 3.00
- MLS#:
- 10412781
- Subdivision:
- REUNION
ADDITIONAL INFORMATION
BACK ON MARKET due to No fault of the Seller. Nestled in the sought-after Reunion community of Hoschton, this stunning 2-story Craftsman-style home combines modern conveniences with timeless charm. The spacious layout offers 4 bedrooms and 3 bathrooms, including an oversized master suite conveniently located on the main level. Step inside to discover a bright and airy open-concept living area. The kitchen features crisp white cabinetry, sleek countertops, and a large kitchen island, creating the perfect space for cooking and entertaining. The kitchen seamlessly flows into the living room, which is anchored by a cozy fireplace and flanked by built-in bookcases, adding both character and functionality to the space. Upstairs, you'll find additional generously sized bedrooms and bathrooms, offering plenty of room for family and guests. The home sits on a desirable corner lot, with a beautifully fenced-in backyard that offers privacy and security for children and pets. Enjoy the outdoors year-round on the screened-in back porch, ideal for relaxing or entertaining in any season. Located in a vibrant community with amenities and close proximity to shopping, dining, and recreational activities, this home provides both comfort and convenience. Don't miss out on the opportunity to make this dream home yours!
$450,000
6209 Azalea Way Hoschton, GA 30548
- Type:
- Single Family
- Sq.Ft.:
- n/a
- Status:
- Active
- Beds:
- 2
- Lot size:
- 0.11 Acres
- Year built:
- 2007
- Baths:
- 2.00
- MLS#:
- 10412738
- Subdivision:
- Village At Deaton Creek
ADDITIONAL INFORMATION
Are you looking for move in ready with 100% of the upgrades? This is the 1 that should be top of your list to see today. This gorgeous Pine Spring, 2 bed 2 bath plus office and all weather room has been remodeled top to bottom. The kitchen has new cabinetry in a light and bright cream color with white MARBLE counters. The half wall separating the kitchen and dinning area was lowered to counter height. The pantry has California Closet system for perfect and beautiful storage. The medium dark pre-finished 5" wood floor is in pristine condition throughout. Primary bedroom and bath are nice sized for a king size bed. The bathroom is duel sink with a upgraded shower - Smoked glass gliding shower door with tile to the ceiling and a unique pebble floor. California Closets has done an impeccable job in the primary closet. Storage and organization for all your treasures. The guest bedroom and office both have good size closet storage, too. Notice the guest bathroom tile floor. It makes ordinary extraordinary. This home's big ticket items are all new. WATER HEATER 4/2022, ROOF 9/2023, HVAC 6/2024, WATER MAIN 11/2024. Village at Deaton Creek is a 55+ community like no other. It has all the amenities you would expect plus many other surprises. It's large 2 story clubhouse hosts 100 activities per month, two pools, billiards room, fishing pond, sports complex, miles of walking trails and so much more. It's also the only guard gated community for Seniors in the area. This is the move-in home you have been waiting to find. Please call today to see it.
- Type:
- Single Family
- Sq.Ft.:
- 2,590
- Status:
- Active
- Beds:
- 2
- Lot size:
- 0.16 Acres
- Year built:
- 2020
- Baths:
- 3.00
- MLS#:
- 10412296
- Subdivision:
- Del Webb Chateau Elan
ADDITIONAL INFORMATION
DUNWOODY Model Covered front porch with brick elevation. This much sought after model is an entertainers dream. 2 "primary" bedrooms with ensuite baths and a powder room. Large office with beamed ceilings, Great room with stone fireplace, gourmet kitchen with large kitchen island, pantry, stone counter tops beautiful cabinets and upgraded SS appliances. Large laundry/mud room. Sunroom overlooking backyard. Large covered lanai overlooking wooded view and landscaped fenced yard. The 2 1/2 car extended garage + golf cart garage is the largest garage you can build. Don't miss this one. Rare chance to get a Dunwoody mode lLocated in SR. tax friendly Gwinnett county, close to dining and shopping venues as well. Medical and Hospital. Del Webb Chateau Elan has a catering kitchen, library, craft flex room,the activities director and travel club assure a very active social life. Dozens of clubs and interest groups for everyone. Outdoor concert pavilion and lawn area. Outdoor covered grilling area. Community amenities include PICKLEBALL, TENNIS AND BOCCE COURTS, all lighted. Heated indoor pool,outdoor pool, indoor and outdoor hot tubs, state of the art clubhouse with meeting rooms, huge fitness center, aerobics, yoga, and pilates studio. Lawn maintenance, LOCATION LOCATION LOCATION Make this your home today! If you want a Dunwoody or any Pinnacle series model there are no lots left to build.
$639,900
4431 Elvie Way Hoschton, GA 30548
- Type:
- Single Family
- Sq.Ft.:
- n/a
- Status:
- Active
- Beds:
- 5
- Lot size:
- 0.29 Acres
- Year built:
- 2014
- Baths:
- 6.00
- MLS#:
- 10410963
- Subdivision:
- The Estates At Mountain View
ADDITIONAL INFORMATION
Home for the Holidays! Located in a highly sought-after community, this home is just moments away from the incredible Mulberry Park, featuring volleyball courts, a football field, and much more for outdoor recreation. You'll also enjoy the close proximity to the dog spa, library, and state-of-the-art fitness center, perfect for maintaining an active and balanced lifestyle. With easy access to top-rated schools, essential shopping, and a quick commute to local colleges, this home offers both convenience and comfort. Step into a residence that effortlessly blends elegance and luxury, designed for those who appreciate spacious living with thoughtful, high-end finishes. This stunning home offers 5 expansive bedrooms and 5.5 beautifully appointed bathrooms, ensuring comfort for the whole family. The highlight? A double primary suite layout, with one suite on the main level and another on the second floor-each offering its own retreat-like atmosphere for ultimate privacy and convenience. Upon entering, you're greeted by an open floor plan that seamlessly connects the living spaces, creating a welcoming environment perfect for both relaxation and entertaining. The serene primary bedroom on the second level features a massive sitting area, ideal for unwinding after a long day. The main-level primary suite is equally impressive, offering ample space and its own luxurious amenities. It can also provide ideal flexibility-whether for guests, a home gym, or a media room. The expansive, unfinished basement offers endless possibilities to create the space of your dreams. Additional highlights include coffered ceilings throughout and an attached garage for added convenience. Culinary enthusiasts will love the chef-inspired kitchen, complete with a large central island, a well-sized pantry, and custom dark oak cabinetry that complements the striking light fixtures. Entertain guests in the formal dining room or take the festivities outdoors to the spacious deck. The upstairs balcony offers a peaceful space to enjoy your morning coffee or savor a breathtaking sunset. As part of an optional HOA, you'll have access to premium amenities such as the community pool and playground, making it easy to enjoy every day. Whether you're relaxing at home or exploring nearby parks and local attractions, this home offers a lifestyle of unparalleled luxury and convenience. Fall in love with this extraordinary residence-where every day feels like a retreat! Welcome Home!
- Type:
- Single Family
- Sq.Ft.:
- 2,416
- Status:
- Active
- Beds:
- 4
- Lot size:
- 0.33 Acres
- Year built:
- 2019
- Baths:
- 3.00
- MLS#:
- 10414006
- Subdivision:
- Morris Creek
ADDITIONAL INFORMATION
Location!! This stunning 4-bedroom, 2.5-bathroom property in Hoschton offers everything you've been searching for. The home features a spacious layout with generously sized rooms, including a formal dining area that's perfect for hosting gatherings. The modern kitchen is a chef's dream, complete with a center island and barstool seating, seamlessly flowing into a large living room with a cozy fireplace. A charming breakfast nook situated between the kitchen and living room provides the perfect spot for casual meals. The luxurious master suite includes an oversized bedroom, a walk-in closet, and a spa-like bathroom with a double vanity, separate tub, and shower. Outdoor living is equally impressive, with an extended covered patio overlooking a private backyard that's perfect for relaxation or entertaining. A three-car garage provides ample space for parking and additional storage. Located in a prime area with convenient access to local amenities, parks, and top-rated schools, this home combines comfort, style, and practicality. The private backyard and thoughtfully designed interior make it an ideal choice for families or anyone looking for a serene retreat. Don't miss the chance to make this exceptional property yours. Schedule your tour today and bring your offer! Seller Very motivated!!!
- Type:
- Single Family
- Sq.Ft.:
- 2,506
- Status:
- Active
- Beds:
- 4
- Lot size:
- 0.35 Acres
- Year built:
- 2024
- Baths:
- 4.00
- MLS#:
- 7484217
- Subdivision:
- Wehunt Meadows
ADDITIONAL INFORMATION
WILLOW E 3 CAR GARAGE LOT 43 - UNDER CONSTRUCTION - **CALL TODAY FOR EXCITING NEW DEALS** Our community offers unmatched value with the lowest HOA fees in the area, the best price per square foot, and some of the largest homesites available. Plus, we provide the flexibility of 3rd car garages that can fit on nearly every homesite, giving you more space and convenience without sacrificing affordability. This Willow plan offers 4BR/4BATH and it's impressive front porch welcomes you into a modern, open space, complete with a formal Dining Room and Guest Suite on the main level for occasional guests or visiting family. This space could also be used for a Learning Center or Home Office. The large bright kitchen boasts Elegant White 42" cabinets with soft-close doors/drawers, SS gourmet appliances that includes a stunning vent hood that vents to exterior, 36" gas 5- burner cooktop, dishwasher and built in oven and microwave finished with Level 4 Ariel Quartz countertops. The Kitchen overlooks an open-concept Family Room with gas fireplace with mantel and slate surround and loads of windows bringing in the sunshine. The main-level flooring (except Guest Suite) is Luxury vinyl plank - Willow Plus Highlight Oak. The rear patio and large backyard offers a place to relax after a long day. Your backyard is large enough for soccer practice or to put in your own pool to create a private oasis. The second floor features a spacious Owner’s Suite with tray ceiling and a large spa-like owners bath with a large tiled shower with bench, double vanities and a spacious walk-in closet along with Ensuite Bedroom 2 and Bedroom 3 and 4 sharing hall bath with double vanity and private toilet/tub shower. In addition, you’ll find an open Loft to enjoy movies, crafts or just time together. **Attached photos may include upgrades and non-standard features and are for illustrations purposes only. They may not be an exact representation of the home. Actual home will vary due to designer selections, option upgrades and site plan layouts. Welcome to WEHUNT MEADOWS by Davidson Homes - a beautiful 67 1/3 acre homesite community offering a relaxed and peaceful lifestyle located in the foothills of the North GA Mountains just minutes to major highways, recreation and services. Hoschton GA is one of the fastest growing ATL bedroom communities because of it's convenient location, the calm and unhurried lifestyle and the many outdoor recreational activities available - parks, festivals, winery tours at famed Chateau Elan, golfing, hiking, river rafting and mountain road trips to Helen and Brasstown Bald. WEHUNT MEADOWS offers large homesites where you can create your own private sanctuary while being close to everything. You may select from 4 thoughtfully crafted floorplans to meet the individual needs of your family. From our 3 bedroom ranch plan to our largest 2 story with up to 5 bedrooms. At WEHUNT MEADOWS you have it all! Schedule a tour to view Lot 43 - 189 Grand Meadows Drive in Hoschton, GA today.
- Type:
- Single Family
- Sq.Ft.:
- 2,856
- Status:
- Active
- Beds:
- 5
- Lot size:
- 0.37 Acres
- Year built:
- 2024
- Baths:
- 4.00
- MLS#:
- 10414631
- Subdivision:
- Hidden Fields
ADDITIONAL INFORMATION
Explore luxury living in our Sidney floorplan, featuring a rare 3rd car garage & outdoor brick wood burning fireplace with connection for TV. This 5-bedroom, 4-bath home boasts a spacious open great room with a cozy gas fireplace, seamlessly connecting to a gourmet kitchen with a gas cook-top, stainless-steel vent hood, and built-in microwave and oven. The center work island with bar stool seating adds a touch of elegance. Perfect for guests, the main floor includes a convenient guest suite. Ascend to the second floor to discover the expansive owner's suite with not one, but two walk-in closets. The owner's suite showcases a double vanity, a beautifully tiled shower with dual shower heads, a frameless shower door, and a tile bench seat for added luxury Co a true haven of relaxation. Additional features include three secondary bedrooms and a well-placed laundry room on the second floor. Please note that the images provided are for representation purposes, allowing you to envision the grandeur and sophistication of this remarkable home. Welcome to a lifestyle of comfort, style, and modern convenience. Quick closing!
$600,000
85 Hunters Way Hoschton, GA 30548
- Type:
- Single Family
- Sq.Ft.:
- 2,103
- Status:
- Active
- Beds:
- 3
- Lot size:
- 1.16 Acres
- Year built:
- 1995
- Baths:
- 3.00
- MLS#:
- 7482566
- Subdivision:
- Deer Creek Farms
ADDITIONAL INFORMATION
Welcome home to this beautifully updated 3 bed/2.5 bath ranch home in Hoschton in the desirable Deer Creek Farms subdivision! The extra driveway and unfinished garage/basement space with the second double-car garage are an extra benefit for anyone look for workshop space, or an area to store recreational vehicles! There's plenty of privacy on this 1.16 lot, and a massive yard to use however you choose. There is even space to enjoy practicing disc golf! Upon entering the home, you are greeted by a spacious formal dining room, and a flexible living room/office room which has high ceilings and plenty of natural light from the windows. Enjoy the new vinyl wide-plank flooring throughout the main living areas of the home! The Kitchen has been completely renovated with beautiful quartz countertops and completely new cabinets which create a luxurious and elevated feel in the main area of the home. The drop zone/desk area off the kitchen allows an extra space to stay organized. The owner's retreat is spacious with a private exit onto the deck. Relax in the spacious owner's bath and large walk in closet. The secondary bedrooms on the main level share a large Jack-n-Jill bathroom, where each room has its own vanity area. Complete new HVAC system is only 1 year old, roof is approximately 6 years old! You will be amazed at the enormous basement! Perfect for car or workshop enthusiasts, the basement 2-car garage is oversize where multiple cars or recreational vehicles will fit! In addition, there is space galore in the basement for storage or can be finished to suit. The 2nd driveway is ideal for storage of recreational vehicles including RV, boat, trailers etc. The tranquil setting of this property in a quiet cul-de-sac and wooded backyard make it a peaceful place to watch the deer in the evening! No HOA, close to I-85, Braselton, Hoschton, and medical doctors & Hospital. Don't miss this wonderful opportunity!
$380,000
49 Gaston Court Hoschton, GA 30548
- Type:
- Single Family
- Sq.Ft.:
- n/a
- Status:
- Active
- Beds:
- 3
- Lot size:
- 0.12 Acres
- Year built:
- 2022
- Baths:
- 3.00
- MLS#:
- 10409934
- Subdivision:
- Twin Lakes
ADDITIONAL INFORMATION
Discover this beautiful, move-in ready home is located in the coveted Twin Lakes community! The Cabral floor plan offers 3 spacious bedrooms, 2.5 baths, and 1,681 sq. ft. of well-designed living space. The kitchen is a chef's dream with an expansive island, granite countertops, sleek white cabinetry, and a walk-in pantry perfect for all your needs. Enjoy hardwood flooring throughout the entire first floor, adding elegance and durability. Outside, the fully fenced, flat backyard offers a safe play area with a playset and an extended, covered patio ideal for entertaining and relaxing. The property features a two-zone irrigation system to keep your lawn lush year-round, along with a 2-car front entry garage and smart home connectivity for added convenience. Nestled in Jackson County's Premier Master Planned Community, Twin Lakes offers an array of resort-style amenities, including private lakes, scenic walking trails, fishing, fitness center, resort-style pools, tennis courts, a dog park, playground, and ample green spaces. This community is conveniently located (with private connection) to the new Publix and Kroger is only a few miles away. Living in Twin Lakes also puts you near both Hoschton and Braselton's finest shopping, dining, and medical facilities. Don't miss the chance to make this exceptional home yours!
$1,120,000
1387 Mineral Springs Road Hoschton, GA 30548
- Type:
- Single Family
- Sq.Ft.:
- 4,400
- Status:
- Active
- Beds:
- 5
- Lot size:
- 0.75 Acres
- Year built:
- 2024
- Baths:
- 4.00
- MLS#:
- 10410561
- Subdivision:
- NONE
ADDITIONAL INFORMATION
Your Private Oasis Awaits!! Discover the epitome of luxury living in this exquisite, custom-built home nestled on a beautiful gated 0.75 acre lot. With no HOA restrictions, you have the freedom to transform your backyard into a personal paradise, perhaps with a sparkling pool overlooking the serene landscape. Step inside to a world of elegance and comfort. The gourmet kitchen, a chef's dream, features double ovens, a pot filler, and sleek quartz countertops. you will appreciate large walk in pantry with butcher block counter and built in shelves. The open-concept living space seamlessly flows into the family room and formal dining room, perfect for hosting unforgettable gatherings. A private office offers a quiet retreat for work or study, while the convenient in-law suite provides flexibility for multi-generational living. Upstairs, the luxurious primary suite is a true sanctuary, featuring a serene sitting area, a soothing modern freestanding soaking tub, a spacious frameless shower, and ample closet space in the his and hers walk in closet with built in shelves. Three additional bedrooms offer comfort and privacy for family and guests. A well-appointed laundry room with a utility sink and quartz counter top adds convenience to daily living. The expansive covered patio invites you to relax and entertain outdoors, while the picturesque backyard is a blank canvas awaiting your personal touch. Ideally situated near HWY 85, this home offers easy access to shopping, dining, and entertainment you'll find at Gwinnett Exchange, Gwinnett Braves Stadium. Enjoy the tranquility of Little Mulberry Park right across the street, with its scenic trails, equestrian trails, a serene lake, and outdoor recreational opportunities. Minutes away, discover the world-class wines of Chateau Elan Winery and Resort or the championship golf courses of Hamilton Mill Country Club, This is more than just a house; it's a lifestyle. Don't miss the opportunity to make this dream home your own. Call for buyer's incentives.
- Type:
- Single Family
- Sq.Ft.:
- n/a
- Status:
- Active
- Beds:
- 5
- Lot size:
- 0.9 Acres
- Year built:
- 2024
- Baths:
- 4.00
- MLS#:
- 10410697
- Subdivision:
- Steeplechase
ADDITIONAL INFORMATION
The Kingston is a luxurious new construction home boasting 5 exquisite bedrooms, 3.5 lavish baths, and a 3-car garage, complete with a partially finished basement. This stunning residence features a formal living room, an elegant dining room, and an impressive 2-story family room. The gourmet kitchen, open to the family room, is adorned with premium granite countertops, a stylish tile backsplash, an oversized island, a walk-in pantry, and stainless steel appliances. Step out from the kitchen to a covered deck, ideal for entertaining. The breathtaking primary suite, conveniently located on the main level, offers a spacious bathroom and a generously sized closet. Downstairs, you will find two beautifully appointed bedrooms, a full bath, and a versatile family area, perfect for endless entertainment options. **Photos coming soon**
- Type:
- Single Family
- Sq.Ft.:
- 2,820
- Status:
- Active
- Beds:
- 5
- Lot size:
- 0.78 Acres
- Year built:
- 2004
- Baths:
- 2.00
- MLS#:
- 10410344
- Subdivision:
- Legendary Meadows
ADDITIONAL INFORMATION
Back on the Market - No Fault of Seller! This thoughtfully designed 5-bedroom, 3-bath home offers a total of 4,862 square feet, with 2,820 square feet of finished living space and an additional 2,042 square feet of unfinished basement. Situated on a spacious corner lot, the property includes a private fenced backyard, a wrap-around front porch, a three-car garage with extra project space, and a discreet boat/RV parking pad. Inside, the open layout features vaulted ceilings, abundant natural light, crown molding, chair rails, and hardwood floors. The kitchen provides ample cabinet and counter space, a large island with a breakfast bar, and a sunroom that leads to a spacious deck-perfect for enjoying the outdoors. The main floor includes an owner's suite with a private bathroom featuring a tile shower, jetted tub, and double vanities. Two additional bedrooms share a Jack-and-Jill bathroom. Upstairs, two oversized bonus rooms offer flexibility for various needs, including additional living or storage space. The unfinished basement adds 2,042 square feet of potential for future customization, whether as additional living space, a recreation area, or storage. Modern updates include two water heaters, a new HVAC system, and smart home technology. Don't miss the opportunity to make this exceptional property your new home-schedule your showing today!
$525,000
951 Ardmore Trail Hoschton, GA 30548
- Type:
- Land
- Sq.Ft.:
- n/a
- Status:
- Active
- Beds:
- n/a
- Lot size:
- 1.06 Acres
- Baths:
- MLS#:
- 10410207
- Subdivision:
- Chateau Forest
ADDITIONAL INFORMATION
Beautiful Estate Corner Lot in an ideal location in prestigious Chateau Forest subdivision. This 1.1 acre lot is ready for you to build your dream home. Very private lot with gentle grade. This lot is close to world class dining, shopping and entertainment.Beautiful town of Braselton is minutes away.
- Type:
- Single Family
- Sq.Ft.:
- 1,668
- Status:
- Active
- Beds:
- 3
- Lot size:
- 6.29 Acres
- Year built:
- 1998
- Baths:
- 2.00
- MLS#:
- 10409566
- Subdivision:
- None
ADDITIONAL INFORMATION
Nestled on 6.29 picturesque acres in Hoschton, GA, within the desirable Jackson County, this charming 3-bedroom, 1.5-bath home is the perfect mini-farm blend featuring both comfort & rural charm . The property boasts a stunning private, spring-fed pond complete with newly installed galvanized piping running under the driveway and fresh concrete headwalls, ensuring durability and functionality. Adjacent to the serene pond is an 18x20 metal building equipped with power, ideal for hosting gatherings with friends and family. Inside, the home is fully wheelchair accessible, ensuring ease of movement throughout. The interior of the home also features a wood-burning stove perfect for those cool & cold winter nights. 2 separate pantry rooms also give you plenty of options when it comes to keeping & storing food. For those looking for additional space, the property features a multi-purpose shop located just above the home. This versatile structure includes a finished section of approximately 500+ sq ft and an unfinished workshop space of about 1,000+ sq ft, both equipped with power. The shop is also equipped with a built-in cooler and a 6x6 smokehouse just outside, perfect for the enthusiast cook or hobbyist. An 18x20 metal carport just outside the workshop acts as an extension & offers ample space for tractors, lawn equipment, or extra vehicles. The long, private driveway leads to an 18x30 covered carport ideal for RV or camper storage. Animal lovers and hobby farmers will appreciate the barn wire fencing that surrounds sections of the property, along with a chain link fence enclosing a greenhouse-perfect for gardening and cultivation year-round. The property is further adorned with lush foliage, including jasmine, lilies, lilac trees, and an impressive array of fruit-bearing plants: pecan, maple, peach, and pear trees, fig and elderberry bushes, and thriving grapevines. With multiple outbuildings and plenty of room to roam, this mini farm is truly a dream come true for couples or families looking for a private, functional homestead infused with natural beauty. Don't miss your chance to make this idyllic retreat your new home!
- Type:
- Single Family
- Sq.Ft.:
- 3,143
- Status:
- Active
- Beds:
- 5
- Lot size:
- 0.25 Acres
- Year built:
- 2024
- Baths:
- 4.00
- MLS#:
- 10409037
- Subdivision:
- Rosewood Lake
ADDITIONAL INFORMATION
Canterbury Canterbury This new construction home offers 5 bedrooms and 4 bathrooms with a loft area upstairs. 3rd Car Garage with BASEMENT. Spacious Covered Rear Patio. There is a Guest Suite on the main level with a Full Bathroom. Formal dining room or option for study. The great room opens to the kitchen with a separate Breakfast Area. The kitchen has a center work island with bar stool seating quartz countertops and a spacious walk-in pantry. The home also has a Mud room with a valet. Upstairs has LOFT, primary suite, 3 secondary bedrooms, and 2 baths. The laundry room is located upstairs. Sample Images. Under Construction. The primary bedroom has a luxurious bathroom that offers a Huge 7ft shower with Dual Shower Heads. SMART HOUSE PACKAGE Includes Ring Doorbell, Echo Show 8", Ecobee Thermostat & Kwikset Halo Smart Front Door Lock. Garage Door Opener (Wifi Enabled) . Elegant Trim Package. Home is currently under construction. PLEASE CONTACT THE LISTING AGENT TO LEARN ABOUT OUR AMAZING INCENTIVES! STOCK IMAGES.
- Type:
- Single Family
- Sq.Ft.:
- 3,218
- Status:
- Active
- Beds:
- 5
- Lot size:
- 0.42 Acres
- Year built:
- 2021
- Baths:
- 4.00
- MLS#:
- 7482875
- Subdivision:
- Stonewater Creek
ADDITIONAL INFORMATION
Almost-New 5 Bedroom, 4 Bathroom Corner Lot in the Prestigious Stonewater Creek Gated Community Built in 2021, this exquisite home combines modern elegance with family-friendly functionality in the highly desirable, luxury gated community of Stonewater Creek. With 9-foot ceilings on both levels, crown molding, wainscoting details, and coffered ceilings, this property exudes charm and sophistication. Rich hardwood floors flow throughout most of the home, with the exception of two bedrooms and the expansive loft/media room. Main Level: Features a convenient bedroom and full bath, perfect for guests or multi-generational living. The chef's kitchen is a dream, complete with a large island, gas cooktop, walk-in pantry, breakfast nook, and a pot filler for added convenience. Upper Level: The spacious owner’s suite offers a luxurious bathroom with dual vanities, a tiled shower, and a generous walk-in closet. Upstairs, you'll also find an oversized loft/media room, two bedrooms with a shared Jack-and-Jill bath, a secondary suite with a private full bath, and a laundry room. Outdoor Living: Step outside to a beautiful screened-in patio with decorative flooring and a cozy fireplace. An additional covered outdoor kitchen area, complete with a grill, makes entertaining a breeze. Community Amenities: Stonewater Creek offers top-tier amenities, including a spacious clubhouse, a large pool with a water slide, tennis courts, ample green space, and more—all located within the Mill Creek School District. Convenient Location: Just minutes from shopping, dining, parks, and major interstates, this home offers easy access to everything you need. Don’t miss your chance to own this stunning property in Stonewater Creek!
$1,069,995
1383 Larose Drive Hoschton, GA 30548
- Type:
- Single Family
- Sq.Ft.:
- 8,443
- Status:
- Active
- Beds:
- 6
- Lot size:
- 0.7 Acres
- Year built:
- 2006
- Baths:
- 9.00
- MLS#:
- 10408761
- Subdivision:
- The Springs Of Chateau Blk A Phase I
ADDITIONAL INFORMATION
Welcome to luxury living at 1383 Larose Drive, where elegance meets comfort on a sprawling .75-acre estate. This remarkable 6-bedroom, 9-bathroom home is nestled in an exclusive neighborhood, designed for those who appreciate refined living and tranquil privacy. Upon entering, you'll be greeted by an impressive foyer that opens to an expansive floor plan, bathed in natural light streaming through floor-to-ceiling windows. The main level showcases beautiful hardwood floors, an open-concept living area with custom finishes, and a family room centered around a stunning fireplace-ideal for cozy evenings or entertaining guests. The gourmet kitchen is a chef's dream, featuring top-of-the-line appliances, custom cabinetry, and a large island with seating, perfect for gathering with family and friends. Adjacent to the kitchen is a breakfast nook with picturesque views of the backyard, while a formal dining room offers ample space for hosting elegant dinners. The primary suite is a private sanctuary with a tray ceiling, spa-like ensuite with a soaking tub, dual vanities, and a spacious walk-in closet. Each additional bedroom is generously sized, each with its own ensuite, ensuring comfort and privacy for every family member and guest. Movie Theatre Room: Step into the ultimate entertainment experience with your very own Movie Theatre Room. Designed for comfort and luxury, this dedicated space features plush, stadium-style seating, custom ambient lighting, and a state-of-the-art surround sound system. Create a cinematic experience right at home, perfect for family movie nights or hosting friends for a film marathon. Whether you're enjoying the latest blockbuster or catching up on your favorite series, this room provides an immersive viewing experience with every detail carefully crafted to elevate your home entertainment. Indulge in the sophistication of your very own Wine Room, where elegance meets functionality. This beautifully designed space offers plenty of storage for your favorite wine and beverages! The rich ambiance is enhanced by ambient lighting, creating a warm and inviting atmosphere perfect for wine tasting or simply enjoying a glass with friends. Whether you're a connoisseur or an enthusiast, this wine room offers a stylish and practical way to showcase and preserve your collection. It's the ideal retreat for anyone who appreciates the art of fine wine. Step outside to discover your personal oasis: a beautifully landscaped backyard complete with a covered patio, and outdoor lounge area, all surrounded by lush greenery. This outdoor paradise is perfect for weekend relaxation, family barbecues, and entertaining under the stars. 1383 Larose Drive is more than just a home; it's a retreat, offering unmatched luxury and serenity. Conveniently located close to Chateau Elan, near top schools, shopping, and dining, this exquisite property is the ideal combination of elegance and convenience. Schedule a private tour today to experience the unparalleled lifestyle that awaits!

The data relating to real estate for sale on this web site comes in part from the Broker Reciprocity Program of Georgia MLS. Real estate listings held by brokerage firms other than this broker are marked with the Broker Reciprocity logo and detailed information about them includes the name of the listing brokers. The broker providing this data believes it to be correct but advises interested parties to confirm them before relying on them in a purchase decision. Copyright 2025 Georgia MLS. All rights reserved.
Price and Tax History when not sourced from FMLS are provided by public records. Mortgage Rates provided by Greenlight Mortgage. School information provided by GreatSchools.org. Drive Times provided by INRIX. Walk Scores provided by Walk Score®. Area Statistics provided by Sperling’s Best Places.
For technical issues regarding this website and/or listing search engine, please contact Xome Tech Support at 844-400-9663 or email us at [email protected].
License # 367751 Xome Inc. License # 65656
[email protected] 844-400-XOME (9663)
750 Highway 121 Bypass, Ste 100, Lewisville, TX 75067
Information is deemed reliable but is not guaranteed.
Hoschton Real Estate
The median home value in Hoschton, GA is $480,000. This is higher than the county median home value of $360,100. The national median home value is $338,100. The average price of homes sold in Hoschton, GA is $480,000. Approximately 69.97% of Hoschton homes are owned, compared to 17.31% rented, while 12.72% are vacant. Hoschton real estate listings include condos, townhomes, and single family homes for sale. Commercial properties are also available. If you see a property you’re interested in, contact a Hoschton real estate agent to arrange a tour today!
Hoschton, Georgia has a population of 2,684. Hoschton is less family-centric than the surrounding county with 29.01% of the households containing married families with children. The county average for households married with children is 36.89%.
The median household income in Hoschton, Georgia is $80,152. The median household income for the surrounding county is $73,455 compared to the national median of $69,021. The median age of people living in Hoschton is 34.5 years.
Hoschton Weather
The average high temperature in July is 90 degrees, with an average low temperature in January of 30.6 degrees. The average rainfall is approximately 49.6 inches per year, with 0.8 inches of snow per year.


