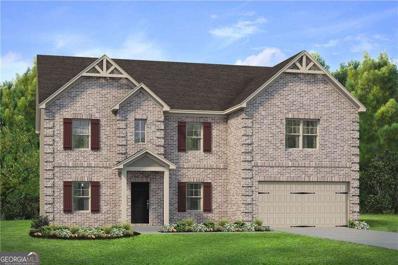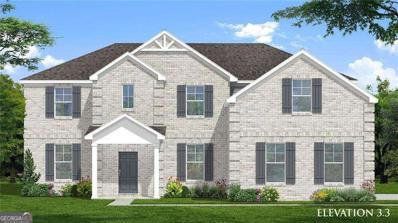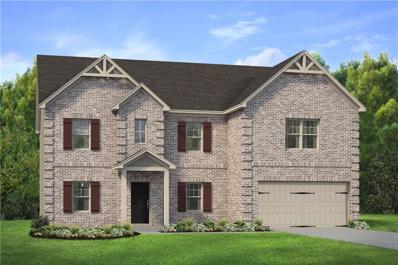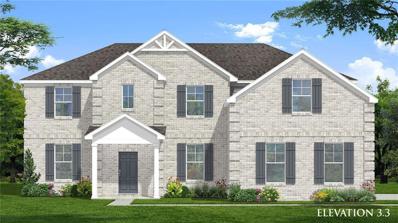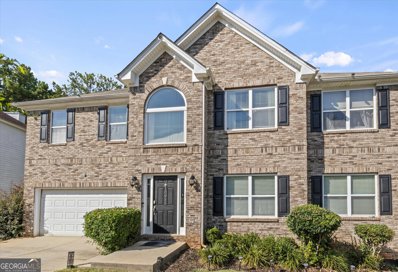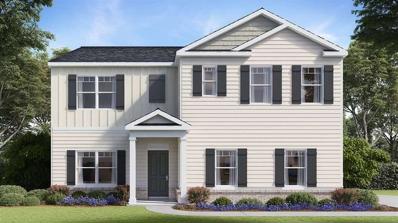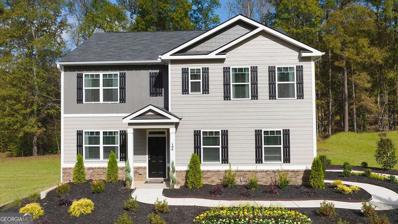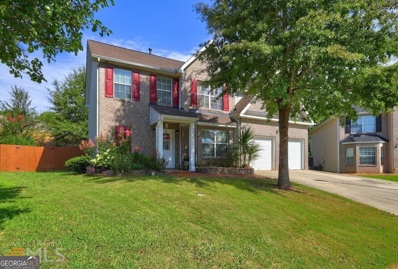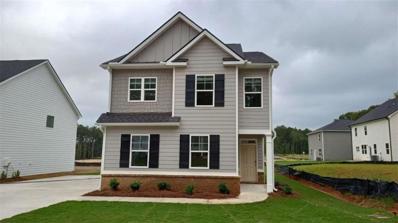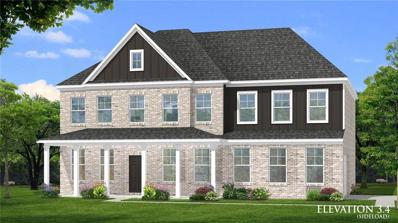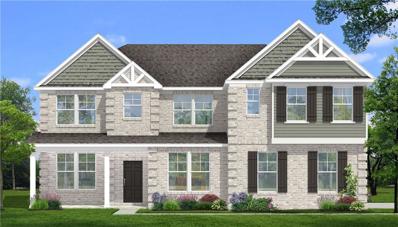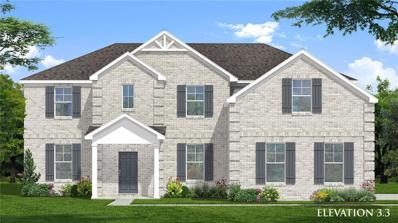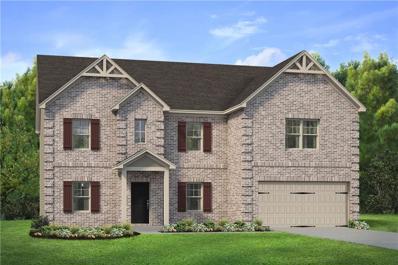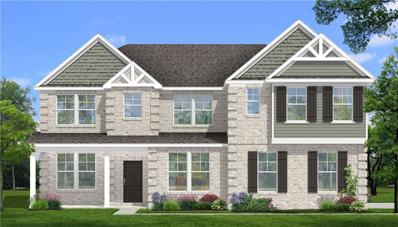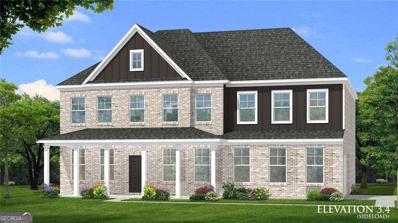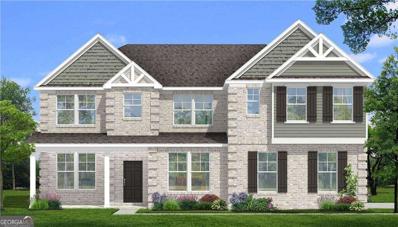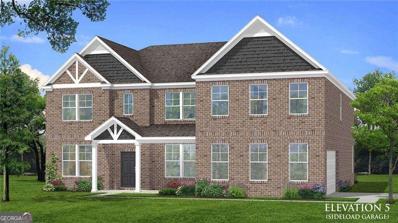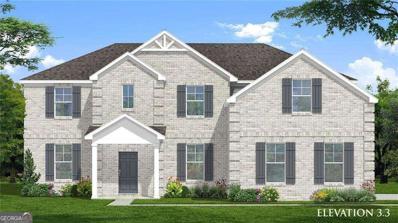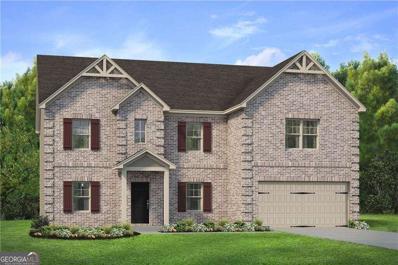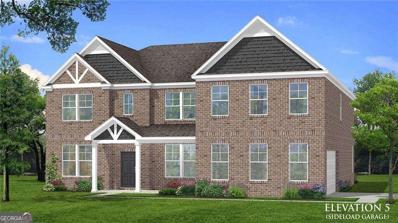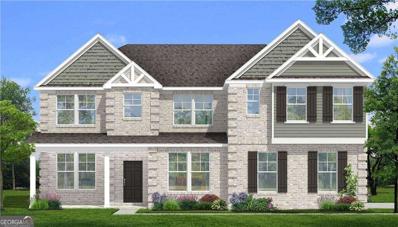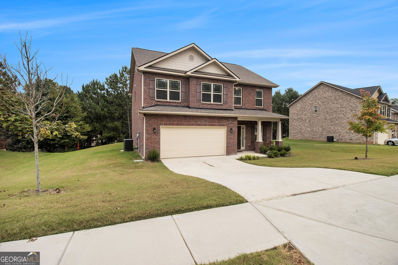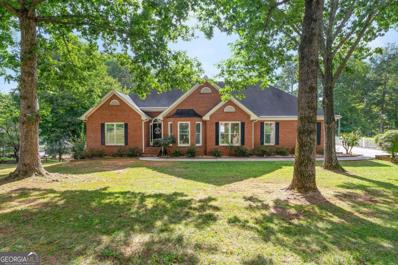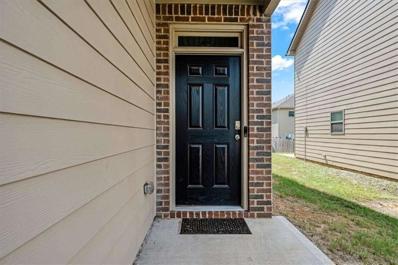Hampton GA Homes for Rent
$605,300
153 Haverling Pass Hampton, GA 30228
- Type:
- Single Family
- Sq.Ft.:
- 3,855
- Status:
- Active
- Beds:
- 5
- Lot size:
- 0.44 Acres
- Year built:
- 2024
- Baths:
- 4.00
- MLS#:
- 10382866
- Subdivision:
- Cambria At Traditions
ADDITIONAL INFORMATION
Discover the "McKinley," Lot 13, a 4-side brick home built by DRB Homes. This home offers over 3,800 sq. ft. of living space. Enjoy the grandeur of a spacious primary suite and a dramatic two-story foyer that leads to the living areas, including a guest suite designed for comfort. The home features formal areas ideal for entertaining, enhanced by high-quality finishes. The great room and dining area are highlighted by coffered ceilings and are adjacent to a chef-inspired kitchen, with a large island, 42" cabinets, quartz countertops, gas cooktop, and garbage disposal. Upstairs are secluded bedrooms, including the primary suite with high ceilings and a spa-like bath, separate tile shower. Please note that the images provided are stock photos and may not represent the actual home. Colors, materials, fixtures, and lot views may vary.
$605,980
161 Haverling Pass Hampton, GA 30228
- Type:
- Single Family
- Sq.Ft.:
- 3,665
- Status:
- Active
- Beds:
- 5
- Year built:
- 2024
- Baths:
- 4.00
- MLS#:
- 10382858
- Subdivision:
- Cambria At Traditions
ADDITIONAL INFORMATION
The Meridian II built by DRB Homes, located in the Cambria at Traditions community Henry County, GA. The Meridian is a Dual Master Bedroom plan. The home features 5 bedrooms, 4 baths. The spacious family room has a fireplace and opens to a luxury kitchen with gas cooktop, wall oven, stainless steel appliances, a large center island, quartz countertops throughout, tile backsplash, and garbage disposal. The main floor, the stairs and upstairs hallway has luxury vinyl flooring, carpeting in the bedrooms and study. The formal dining room features a coffered ceiling. On the second floor, the owner suite includes a large sitting area, a bathroom with quartz countertops, tile flooring, a soaking tub, a separate tile shower, and double vanity. The second level also includes a large loft area and 3 additional bedrooms. Please note that the pictures provided are stock photos and do not represent the actual home. Colors, materials, fixtures, and lot views may vary.
$605,300
153 Haverling Pass Hampton, GA 30228
- Type:
- Single Family
- Sq.Ft.:
- 3,855
- Status:
- Active
- Beds:
- 5
- Lot size:
- 0.48 Acres
- Year built:
- 2024
- Baths:
- 4.00
- MLS#:
- 7460468
- Subdivision:
- Cambria at Traditions
ADDITIONAL INFORMATION
Discover the "McKinley II," Homesite 13, a luxurious home built by DRB Homes in the Cambria at Traditions community in Hampton, GA. This expansive residence offers over 3,800 sq. ft. of refined living space. Enjoy the grandeur of a spacious primary suite upstairs, and a dramatic two-story foyer, elegant living areas, including a 1st floor guest suite designed for comfort. The home features areas ideal for entertaining and are enhanced by high-quality finishes. The central great room and dining area are highlighted by coffered ceilings and are adjacent to a chef’s dream kitchen, complete with a large island and quartz countertops. Upstairs, find privacy with secluded bedrooms, including a primary suite with high ceilings and a spa-like bath options. Please note that the images provided are stock photos and may not represent the actual home. Colors, materials, fixtures, and lot views may vary.
$605,980
161 Haverling Pass Hampton, GA 30228
- Type:
- Single Family
- Sq.Ft.:
- 3,634
- Status:
- Active
- Beds:
- 5
- Year built:
- 2024
- Baths:
- 4.00
- MLS#:
- 7460466
- Subdivision:
- Cambria at Traditions
ADDITIONAL INFORMATION
The Meridian II Plan by DRB Homes, located in the Cambria at Traditions community in Locust Grove, GA, is a DOUBLE PRIMARY PLAN. This home features 5 bedrooms and 4 bathrooms, including a guest/in-law suite on the main floor with a private bathroom. The spacious family room, complete with a fireplace, opens to a luxury kitchen with double ovens, stainless steel appliances, a large island, quartz countertops, and a tile backsplash. The main floor is adorned with luxury vinyl flooring, excluding the bedroom and study, and continues up the stairs. The formal dining room features a coffered ceiling. On the second floor, the owner’s suite includes a large sitting area and a bathroom with quartz countertops, tile flooring, a soaking tub, a separate ceramic tile shower, and a double vanity. The second level also includes a large loft area and 3 additional spacious bedrooms. Please note that the pictures provided are stock photos and do not represent the actual home. Colors, materials, fixtures, and lot views may vary.
- Type:
- Single Family
- Sq.Ft.:
- 3,940
- Status:
- Active
- Beds:
- 5
- Lot size:
- 0.23 Acres
- Year built:
- 2006
- Baths:
- 4.00
- MLS#:
- 10382605
- Subdivision:
- The Overlook At Southwood
ADDITIONAL INFORMATION
TWO OWNER'S SUITES! Welcome to this expansive 5-bedroom, 3.5-bathroom home, offering over 3,900 square feet of endless possibilities to create your perfect family retreat. With owner's suites on both the main and upper level, plus an oversized guest bedroom, this home offers the perfect layout for multi-generational living. The cozy yet elegant kitchen, complete with stainless steel appliances and a pantry, is ideal for hosting family gatherings. This home also features a loft, a flex room, and an unfinished basement-providing ample space for creativity and future expansion. Step outside to a deck overlooking the backyard, perfect for relaxation or entertaining. Recent updates include new shutters, two brand-new a/c units, stylish light fixtures, an accent wall, new ceiling fans, vinyl plank flooring, and new toilets. The family room features a charming fireplace, while the unfinished basement, with its own private entrance, offers versatile potential for storage, additional living spaces, a home theater, or even a separate area for renters or long-term guests. This home is a blank canvas, ready for you to make it your own. Schedule your showing today!
- Type:
- Single Family
- Sq.Ft.:
- n/a
- Status:
- Active
- Beds:
- 5
- Lot size:
- 0.25 Acres
- Year built:
- 2024
- Baths:
- 3.00
- MLS#:
- 7460196
- Subdivision:
- Oakchase at Hampton
ADDITIONAL INFORMATION
Within Minutes to I-75, Shopping and Restaurants and Less than 90 Spacious Homesites. UP TO $12,000 towards closing costs and Special Financing with preferred lender. Highly sought after Henry County schools. This HAYDEN plan offers a Side Entrance Garage with extra parking, huge backyard, Corner Lot, a Flex space that could be a dedicated Home office or Formal Dining room for Entertaining Family and Friends. A guest Bedroom and Full bath on the main level, Open Family room to the Kitchen with an Extended Island . Upstairs features a generous Owner's Suite plus a spa Bath and Shower. The additional secondary Bedrooms are very spacious offering a lot of natural light plus a Loft perfect for Family movie nights. You will never be too far from home with Home Is Connected, your new home is built with an industry leading suite of smart home products that keep you connected with the people and place you value most. Photos used for illustrative purposes and do not depict actual home.
- Type:
- Single Family
- Sq.Ft.:
- 2,511
- Status:
- Active
- Beds:
- 5
- Lot size:
- 0.25 Acres
- Year built:
- 2024
- Baths:
- 3.00
- MLS#:
- 10382495
- Subdivision:
- Oakchase At Hampton
ADDITIONAL INFORMATION
Within Minutes to I-75, Shopping and Restaurants and Less than 90 Spacious Homesites. UP TO $12,000 towards closing costs and Special Financing with preferred lender. Highly sought after Henry County schools. This HAYDEN plan offers a Side Entrance Garage with extra parking, huge backyard, Corner Lot, a Flex space that could be a dedicated Home office or Formal Dining room for Entertaining Family and Friends. A guest Bedroom and Full bath on the main level, Open Family room to the Kitchen with an Extended Island . Upstairs features a generous Owner's Suite plus a spa Bath and Shower. The additional secondary Bedrooms are very spacious offering a lot of natural light plus a Loft perfect for Family movie nights. You will never be too far from home with Home Is Connected, your new home is built with an industry leading suite of smart home products that keep you connected with the people and place you value most. Photos used for illustrative purposes and do not depict actual home.
$297,800
269 Othello Drive Hampton, GA 30228
- Type:
- Single Family
- Sq.Ft.:
- 2,126
- Status:
- Active
- Beds:
- 4
- Lot size:
- 0.29 Acres
- Year built:
- 2007
- Baths:
- 3.00
- MLS#:
- 10382390
- Subdivision:
- Main Street Commons
ADDITIONAL INFORMATION
Tucked away in the beautiful landscapes of Hampton, this stunning 4-bedroom, 2.5-bathroom residence is not just a house; it's a place where memories are made and dreams take shape. The bonus room offers endless possibilities for your personal touch. Cooking enthusiasts will love the gourmet kitchen, featuring stainless steel appliances and plenty of counter space, perfect for creating everything from casual breakfasts to grand feasts. Spacious bedrooms provide peaceful retreats for all family members, while the master suite serves as a tranquil escape, complete with a luxurious en-suite bathroom and a walk-in closet-ideal for unwinding after a busy day. The family room, with its cozy fireplace, invites warmth and comfort, making it the perfect setting for intimate evenings or gatherings with loved ones. This home strikes a wonderful balance between serenity and convenience, situated near schools, parks, shopping, and dining, making it an ideal location for your lifestyle. Home being AS-IS but is move-in ready, this property represents more than just a house; it's a space where love, laughter, and life flourish. Don't miss the chance to call this exceptional property home. Schedule your viewing today and experience the perfect blend of style and functionality. The seller is motivated and eager for a quick sale, so submit your offer today!
- Type:
- Single Family
- Sq.Ft.:
- 1,976
- Status:
- Active
- Beds:
- 4
- Lot size:
- 0.25 Acres
- Year built:
- 2024
- Baths:
- 3.00
- MLS#:
- 7459850
- Subdivision:
- Oakchase at Hampton
ADDITIONAL INFORMATION
UP TO $12,000 towards Closing costs and Special Financing with the Preferred lender. Less than 90 Spacious homesites. Easy access to Interstate 75, Shopping and Dining, Luxury living at an Affordable price. Highly sought Henry county schools. The Somerset plan offers a huge Owner's suite & Spa like bath with separate Shower/Tub, Double vanities and the secondary Bedrooms are very spacious. The Family room opens to a chef Kitchen with Stainless steel appliances, an oversized Island and Dining room. This adorable home includes Blinds, a Garage door opener plus the Side Entry Garage adds Extra Parking space for your family. The Appliances include Refrigerator, Washer & Dryer. This Home Is Smart Home Connected, your new home is built with industry leading suite of smart home products that keep you connected with the people and place you value most. 100% Financing and Down Payment Assistance is available!!
$603,160
165 Haverling Pass Hampton, GA 30228
- Type:
- Single Family
- Sq.Ft.:
- 3,148
- Status:
- Active
- Beds:
- 5
- Year built:
- 2024
- Baths:
- 4.00
- MLS#:
- 7459778
- Subdivision:
- Cambria at Traditions
ADDITIONAL INFORMATION
Welcome to Cambria at Traditions by DRB Homes in the desirable Hampton, GA area within Henry County. This beautifully crafted single-family home features a charming craftsman-style exterior and leaves no detail overlooked. The spacious Stonefield plan, located on Lot 16, offers 5 bedrooms and 3.5 bathrooms. The main level includes an open kitchen and family room concept with a large island, a guest bedroom with a full bath, and an office/study. Upstairs, you’ll find a versatile loft area, three generously sized secondary bedrooms, and a grand owner’s suite. The owner’s suite includes a luxurious spa bath with a soaking tub, a separate shower, and a walk-in closet. This home is currently under construction, with the estimated completion date to be announced. Please note that the photos provided are stock images and do not represent the actual home. Contact us today to learn more and follow the progress of your future home!
$617,330
157 Haverling Pass Hampton, GA 30228
- Type:
- Single Family
- Sq.Ft.:
- 3,679
- Status:
- Active
- Beds:
- 5
- Year built:
- 2024
- Baths:
- 5.00
- MLS#:
- 7459773
- Subdivision:
- Cambria at Traditions
ADDITIONAL INFORMATION
Introducing the "Rosemary II" on Lot 14, located in the prestigious Cambria at Traditions community in Hampton, GA. This stunning home is a prime example of refined craftsmanship and design. The Craftsman-inspired residence features 5 bedrooms and 4.5 bathrooms, complemented by a 3-car garage that seamlessly blends luxury with practicality. The grand entrance opens into a spacious foyer with detailed picture molding trim, leading to the expansive Great Room and Dining Room. Intricate columns and coffered ceilings enhance the sense of elegance throughout the space. The state-of-the-art Gourmet Kitchen stands out with its large island, quartz countertops, generous walk-in pantry, and ample cabinetry. A Butler's Pantry adds an extra touch of sophistication. Durable yet stylish Luxury Vinyl Plank Flooring graces the main level, and the formal dining room is distinguished by decorative trim and coffered ceilings, providing an elevated dining experience. This home is currently under construction, with the completion date to be announced. Discover the exceptional craftsmanship and elegance of the Rosemary II in the vibrant Cambria at Traditions community. This residence also features a spacious guest suite on the main floor, equipped with an en-suite bathroom and dual walk-in closets, ensuring unmatched comfort for visitors. The upper level unfolds into a roomy loft, adaptable to various needs. The Owner's Suite, a testament to tranquility, includes a sitting area, two capacious walk-in closets, and a spa-like bathroom, adorned with dual vanities, a tastefully tiled garden tub, and a walk-in shower. Positioned in the coveted South Fulton, Twin Shoals promises connectivity - with easy access to Interstate I-285, the bustling Camp Creek Market Place, and a short commute to the airport. Downtown Atlanta, with its myriad of entertainment options, is just a 25-minute drive away. Please be advised, the image showcased is representative and might not portray the exact design of the home. As a privileged buyer, you'll avail benefits like 2" Faux Wood Blinds at the front, Stainless Steel Kitchen Appliances, and Garage Door Openers. The commodious three-car garage further ensures parking ease, making this residence ideal for hosting. Experience the pinnacle of luxury with the Rosemary II design. We invite you to engage with us today and explore the potential of this distinguished dwelling becoming your home. Stock photos.
$612,830
173 Haverling Pass Hampton, GA 30228
- Type:
- Single Family
- Sq.Ft.:
- 3,634
- Status:
- Active
- Beds:
- 5
- Year built:
- 2024
- Baths:
- 4.00
- MLS#:
- 7459757
- Subdivision:
- Cambria at Traditions
ADDITIONAL INFORMATION
Please note that this property is currently under construction, with an estimated completion date to be announced. The Meridian II Plan by DRB Homes, located in the Cambria at Traditions community in Locust Grove, GA, is a DOUBLE PRIMARY PLAN. This home features 5 bedrooms and 4 bathrooms, including a guest/in-law suite on the main floor with a private bathroom. The spacious family room, complete with a fireplace, opens to a luxury kitchen with double ovens, stainless steel appliances, a large island, quartz countertops, and a tile backsplash. The main floor is adorned with luxury vinyl flooring, excluding the bedroom and study, and continues up the stairs. The formal dining room features a coffered ceiling. On the second floor, the owner’s suite includes a large sitting area and a bathroom with quartz countertops, tile flooring, a soaking tub, a separate ceramic tile shower, and a double vanity. The second level also includes a large loft area and 3 additional spacious bedrooms. Please note that the pictures provided are stock photos and do not represent the actual home. Colors, materials, fixtures, and lot views may vary.
$614,570
177 Haverling Pass Hampton, GA 30228
- Type:
- Single Family
- Sq.Ft.:
- 3,855
- Status:
- Active
- Beds:
- 5
- Year built:
- 2024
- Baths:
- 4.00
- MLS#:
- 7459753
- Subdivision:
- Cambria at Traditions
ADDITIONAL INFORMATION
Please note that this property is currently under construction, with an estimated completion date to be announced. Discover the "McKinley II," Lot 13, a luxurious home by DRB Homes in the Cambria at Traditions community in Locust Grove, GA. This expansive residence offers over 3,800 sq. ft. of refined living space. Enjoy the grandeur of a spacious primary suite and a dramatic two-story foyer that leads to elegant living areas, including a guest suite designed for comfort. The home features formal areas ideal for entertaining, enhanced by high-quality finishes. The central great room and dining area are highlighted by coffered ceilings and are adjacent to a chef’s dream kitchen, complete with a large island and quartz countertops. Upstairs, find privacy with secluded bedrooms, including a primary suite with high ceilings and a spa-like bath option. Please note that the images provided are stock photos and may not represent the actual home. Colors, materials, fixtures, and lot views may vary.
$627,050
189 Haverling Pass Hampton, GA 30228
- Type:
- Single Family
- Sq.Ft.:
- 3,679
- Status:
- Active
- Beds:
- 5
- Year built:
- 2024
- Baths:
- 5.00
- MLS#:
- 7459727
- Subdivision:
- Cambria at Traditions
ADDITIONAL INFORMATION
Introducing the "Rosemary II" on Lot 14, located in the prestigious Cambria at Traditions community in Hampton, GA. This stunning home is a prime example of refined craftsmanship and design. The Craftsman-inspired residence features 5 bedrooms and 4.5 bathrooms, complemented by a 3-car garage that seamlessly blends luxury with practicality. The grand entrance opens into a spacious foyer with detailed picture molding trim, leading to the expansive Great Room and Dining Room. Intricate columns and coffered ceilings enhance the sense of elegance throughout the space. The state-of-the-art Gourmet Kitchen stands out with its large island, quartz countertops, generous walk-in pantry, and ample cabinetry. A Butler's Pantry adds an extra touch of sophistication. Durable yet stylish Luxury Vinyl Plank Flooring graces the main level, and the formal dining room is distinguished by decorative trim and coffered ceilings, providing an elevated dining experience. This home is currently under construction, with the completion date to be announced. Discover the exceptional craftsmanship and elegance of the Rosemary II in the vibrant Cambria at Traditions community. This residence also features a spacious guest suite on the main floor, equipped with an en-suite bathroom and dual walk-in closets, ensuring unmatched comfort for visitors. The upper level unfolds into a roomy loft, adaptable to various needs. The Owner's Suite, a testament to tranquility, includes a sitting area, two capacious walk-in closets, and a spa-like bathroom, adorned with dual vanities, a tastefully tiled garden tub, and a walk-in shower. Positioned in the coveted South Fulton, Twin Shoals promises connectivity - with easy access to Interstate I-285, the bustling Camp Creek Market Place, and a short commute to the airport. Downtown Atlanta, with its myriad of entertainment options, is just a 25-minute drive away. Please be advised, the image showcased is representative and might not portray the exact design of the home. As a privileged buyer, you'll avail benefits like 2" Faux Wood Blinds at the front, Stainless Steel Kitchen Appliances, and Garage Door Openers. The commodious three-car garage further ensures parking ease, making this residence ideal for hosting. Experience the pinnacle of luxury with the Rosemary II design. We invite you to engage with us today and explore the potential of this distinguished dwelling becoming your home. Stock photos.
$603,160
165 Haverling Pass Hampton, GA 30228
- Type:
- Single Family
- Sq.Ft.:
- 3,472
- Status:
- Active
- Beds:
- 5
- Lot size:
- 0.41 Acres
- Year built:
- 2024
- Baths:
- 4.00
- MLS#:
- 10382119
- Subdivision:
- Cambria At Traditions
ADDITIONAL INFORMATION
Cambria at Traditions, an all-brick community built by DRB Homes in Henry County. The spacious Stonefield plan offers 5 bedrooms and 3.5 bathrooms. The main level includes an open kitchen and great room concept with a large center island, a guest bedroom, a full bath, and an office/study. Upstairs, you find a versatile loft area, three generously sized secondary bedrooms, and a grand owners suite which includes a luxurious spa-inspired bath with a soaking tub, a separate tile shower, and a walk-in closet. This home is currently under construction, with the estimated completion date to be announced. Please note that the photos provided are stock images and do not represent the actual home. Contact us today to learn more and follow the progress of your future home!
$617,330
157 Haverling Pass Hampton, GA 30228
- Type:
- Single Family
- Sq.Ft.:
- n/a
- Status:
- Active
- Beds:
- 5
- Year built:
- 2024
- Baths:
- 5.00
- MLS#:
- 10382112
- Subdivision:
- Cambria At Traditions
ADDITIONAL INFORMATION
The Rosemary - This stunning home features 5 bedrooms/ 4.5 baths, 3-car garage, and covered back patio. The front door opens to a spacious foyer with picture molding trim, leading to the Great Room and Dining Room. The chef-inspired Gourmet Kitchen stands out with its large island, quartz countertops, generous walk-in pantry, and 42" cabinets and a Butler's Pantry adds an extra touch. Luxury Vinyl Plank Flooring on the main level, the stairway and the 2nd floor hallway. A formal dining room w/coffered ceiling. This home is currently under construction, with the completion date to be announced. We invite you to engage with us today and Cambria. Stock photos.
$619,740
181 Haverling Pass Hampton, GA 30228
- Type:
- Single Family
- Sq.Ft.:
- n/a
- Status:
- Active
- Beds:
- 5
- Year built:
- 2024
- Baths:
- 4.00
- MLS#:
- 10382096
- Subdivision:
- Cambria At Traditions
ADDITIONAL INFORMATION
Introducing the elegant Clarity floor plan on Lot 20, situated in the Cambria at Traditions community in Hampton, GA. This thoughtfully designed home features 5 bedrooms, 4 bathrooms, and a versatile loft area. On the main floor, you'll find a spacious guest suite or study, offering flexibility and convenience. The open kitchen is a chef's dream, with granite countertops, a central island, a farmhouse sink, stainless steel appliances, and a stylish tile backsplash. The beautiful owner's suite includes a separate sitting area, a massive walk-in closet, and a luxurious spa bath with dual vanities. Upstairs, the open loft area is perfect for family gatherings, and three generously sized secondary bedrooms share a Jack and Jill bath. Please note that this home is currently under construction, with the completion date to be announced. The images provided are stock photos and may not represent the actual home. Explore the Clarity floor plan and envision your future in this exceptional residence at Cambria at Traditions.
$612,830
173 Haverling Pass Hampton, GA 30228
- Type:
- Single Family
- Sq.Ft.:
- 3,665
- Status:
- Active
- Beds:
- 5
- Year built:
- 2024
- Baths:
- 4.00
- MLS#:
- 10382093
- Subdivision:
- Cambria At Traditions
ADDITIONAL INFORMATION
Please note that this property is currently under construction, with an estimated completion date to be announced. The Meridian II Plan by DRB Homes, located in the Cambria at Traditions community in Locust Grove, GA, is a DOUBLE PRIMARY PLAN. This home features 5 bedrooms and 4 bathrooms, including a guest/in-law suite on the main floor with a private bathroom. The spacious family room, complete with a fireplace, opens to a luxury kitchen with double ovens, stainless steel appliances, a large island, quartz countertops, and a tile backsplash. The main floor is adorned with luxury vinyl flooring, excluding the bedroom and study, and continues up the stairs. The formal dining room features a coffered ceiling. On the second floor, the ownerCOs suite includes a large sitting area and a bathroom with quartz countertops, tile flooring, a soaking tub, a separate ceramic tile shower, and a double vanity. The second level also includes a large loft area and 3 additional spacious bedrooms. Please note that the pictures provided are stock photos and do not represent the actual home. Colors, materials, fixtures, and lot views may vary.
$614,570
177 Haverling Pass Hampton, GA 30228
- Type:
- Single Family
- Sq.Ft.:
- n/a
- Status:
- Active
- Beds:
- 5
- Year built:
- 2024
- Baths:
- 4.00
- MLS#:
- 10382080
- Subdivision:
- Cambria At Traditions
ADDITIONAL INFORMATION
Please note that this property is currently under construction, with an estimated completion date to be announced. Discover the "McKinley II," Lot 13, a luxurious home by DRB Homes in the Cambria at Traditions community in Locust Grove, GA. This expansive residence offers over 3,800 sq. ft. of refined living space. Enjoy the grandeur of a spacious primary suite and a dramatic two-story foyer that leads to elegant living areas, including a guest suite designed for comfort. The home features formal areas ideal for entertaining, enhanced by high-quality finishes. The central great room and dining area are highlighted by coffered ceilings and are adjacent to a chefCOs dream kitchen, complete with a large island and quartz countertops. Upstairs, find privacy with secluded bedrooms, including a primary suite with high ceilings and a spa-like bath option. Please note that the images provided are stock photos and may not represent the actual home. Colors, materials, fixtures, and lot views may vary.
$629,460
201 Haverling Pass Hampton, GA 30228
- Type:
- Single Family
- Sq.Ft.:
- n/a
- Status:
- Active
- Beds:
- 5
- Year built:
- 2024
- Baths:
- 4.00
- MLS#:
- 10382068
- Subdivision:
- Cambria At Traditions
ADDITIONAL INFORMATION
Introducing the elegant Clarity floor plan on Lot 25, situated in the Cambria at Traditions community in Hampton, GA. This thoughtfully designed home features 5 bedrooms, 4 bathrooms, and a versatile loft area. On the main floor, you'll find a spacious guest suite or study, offering flexibility and convenience. The open kitchen is a chef's dream, with granite countertops, a central island, a farmhouse sink, stainless steel appliances, and a stylish tile backsplash. The beautiful owner's suite includes a separate sitting area, a massive walk-in closet, and a luxurious spa bath with dual vanities. Upstairs, the open loft area is perfect for family gatherings, and three generously sized secondary bedrooms share a Jack and Jill bath. Please note that this home is currently under construction, with the completion date to be announced. The images provided are stock photos and may not represent the actual home. Explore the Clarity floor plan and envision your future in this exceptional residence at Cambria at Traditions.
$627,050
189 Haverling Pass Hampton, GA 30228
- Type:
- Single Family
- Sq.Ft.:
- n/a
- Status:
- Active
- Beds:
- 5
- Year built:
- 2024
- Baths:
- 5.00
- MLS#:
- 10382039
- Subdivision:
- Cambria At Traditions
ADDITIONAL INFORMATION
Introducing the "Rosemary II" on Lot 22, located in the prestigious Cambria at Traditions community in Hampton, GA. This stunning home is a prime example of refined craftsmanship and design. The Craftsman-inspired residence features 5 bedrooms and 4.5 bathrooms, complemented by a 3-car garage that seamlessly blends luxury with practicality. The grand entrance opens into a spacious foyer with detailed picture molding trim, leading to the expansive Great Room and Dining Room. Intricate columns and coffered ceilings enhance the sense of elegance throughout the space. The state-of-the-art Gourmet Kitchen stands out with its large island, quartz countertops, generous walk-in pantry, and ample cabinetry. A Butler's Pantry adds an extra touch of sophistication. Durable yet stylish Luxury Vinyl Plank Flooring graces the main level, and the formal dining room is distinguished by decorative trim and coffered ceilings, providing an elevated dining experience. This home is currently under construction, with the completion date to be announced. Discover the exceptional craftsmanship and elegance of the Rosemary II in the vibrant Cambria at Traditions community. This residence also features a spacious guest suite on the main floor, equipped with an en-suite bathroom and dual walk-in closets, ensuring unmatched comfort for visitors. The upper level unfolds into a roomy loft, adaptable to various needs. The Owner's Suite, a testament to tranquility, includes a sitting area, two capacious walk-in closets, and a spa-like bathroom, adorned with dual vanities, a tastefully tiled garden tub, and a walk-in shower. Positioned in the coveted South Fulton, Twin Shoals promises connectivity - with easy access to Interstate I-285, the bustling Camp Creek Market Place, and a short commute to the airport. Downtown Atlanta, with its myriad of entertainment options, is just a 25-minute drive away. Please be advised, the image showcased is representative and might not portray the exact design of the home. As a privileged buyer, you'll avail benefits like 2" Faux Wood Blinds at the front, Stainless Steel Kitchen Appliances, and Garage Door Openers. The commodious three-car garage further ensures parking ease, making this residence ideal for hosting. Experience the pinnacle of luxury with the Rosemary II design. We invite you to engage with us today and explore the potential of this distinguished dwelling becoming your home. Stock photos.
- Type:
- Single Family
- Sq.Ft.:
- 2,378
- Status:
- Active
- Beds:
- 4
- Lot size:
- 0.02 Acres
- Year built:
- 2021
- Baths:
- 3.00
- MLS#:
- 10381925
- Subdivision:
- NORTHPOINTE VILLAGE
ADDITIONAL INFORMATION
Welcome to this beautiful all-brick home featuring 4 bedrooms and 3 baths, situated in Hampton, Georgia. Tucked away in a lovely subdivision, this meticulously maintained property offers a perfect mix of modern comfort and convenience. Ideal for first-time buyers or growing families, this home has something for everyone. Enjoy a spacious kitchen with a bar area and plenty of cabinets, along with a roomy loft perfect for entertaining. The upper level includes three bedrooms, including the master, while a fourth bedroom is located on the main floor. The master suite features a separate shower and garden tub, and there's a convenient laundry room on the second floor, plus a two-car garage. This home is ideally located in the charming town of Hampton, with easy access to shopping, dining, parks, and schools. The community is also conveniently close to Fayetteville and McDonough, Georgia. Don't miss your chance to make this stunning house your new home! Schedule a viewing today and start your journey to your forever home!
$498,000
587 Morgan Court Hampton, GA 30228
- Type:
- Single Family
- Sq.Ft.:
- 4,400
- Status:
- Active
- Beds:
- 6
- Lot size:
- 0.09 Acres
- Year built:
- 1995
- Baths:
- 3.00
- MLS#:
- 10381581
- Subdivision:
- Hampton Shores
ADDITIONAL INFORMATION
Welcome to 587 Morgan Court, a stunning lakeview property that seamlessly combines luxury and comfort. This exceptional home boasts a comprehensive list of major upgrades, enhancing both its beauty and functionality. Imagine relaxing on your private deck, enjoying breathtaking sunsets over the serene lake. The primary bedroom, conveniently located on the main floor, offers a tranquil retreat with all the necessary amenities. With a total of 6 spacious bedrooms and 3 full bathrooms, this home provides ample space for family and guests.
- Type:
- Single Family
- Sq.Ft.:
- 2,080
- Status:
- Active
- Beds:
- 4
- Lot size:
- 0.05 Acres
- Year built:
- 2020
- Baths:
- 3.00
- MLS#:
- 7459272
- Subdivision:
- Lovejoy Crossing
ADDITIONAL INFORMATION
Discover the charm and comfort of this beautifully maintained home located at 2631 Lovejoy Crossing Dr, Hampton, GA. This inviting residence is perfect for those seeking a blend of modern amenities and a welcoming atmosphere. Built in 2020, this home features bright and airy living spaces with natural light, a modern kitchen featuring granite countertops, and stainless steel appliances. Comfortable bedrooms with generous closet space, walk-in closet in the owner's suite, double vanity located also in the owner's suite bathroom with a soaking tub and separate shower. This home is situated in a friendly neighborhood and is conveniently close to schools, shopping centers, and restaurants. This property offers a wonderful opportunity to enjoy both comfort and convenience in a sought-after area in Clayton County! Come make this your home today!
$1,137,900
856 S Hampton Hampton, GA 30228
- Type:
- Land
- Sq.Ft.:
- n/a
- Status:
- Active
- Beds:
- n/a
- Lot size:
- 64.04 Acres
- Baths:
- MLS#:
- 10380907
- Subdivision:
- NONE
ADDITIONAL INFORMATION
Approx 65 Beautiful acres to build your DREAM home or bring your developers and builders! Near Atlanta Motor Speedway! A few subdivisions around the property that you could tie into! Lots of level land, trees , a creek, close to 75 and 19/41 with tons of potential! owner is willing to divide.

The data relating to real estate for sale on this web site comes in part from the Broker Reciprocity Program of Georgia MLS. Real estate listings held by brokerage firms other than this broker are marked with the Broker Reciprocity logo and detailed information about them includes the name of the listing brokers. The broker providing this data believes it to be correct but advises interested parties to confirm them before relying on them in a purchase decision. Copyright 2024 Georgia MLS. All rights reserved.
Price and Tax History when not sourced from FMLS are provided by public records. Mortgage Rates provided by Greenlight Mortgage. School information provided by GreatSchools.org. Drive Times provided by INRIX. Walk Scores provided by Walk Score®. Area Statistics provided by Sperling’s Best Places.
For technical issues regarding this website and/or listing search engine, please contact Xome Tech Support at 844-400-9663 or email us at [email protected].
License # 367751 Xome Inc. License # 65656
[email protected] 844-400-XOME (9663)
750 Highway 121 Bypass, Ste 100, Lewisville, TX 75067
Information is deemed reliable but is not guaranteed.
Hampton Real Estate
The median home value in Hampton, GA is $325,500. This is higher than the county median home value of $310,400. The national median home value is $338,100. The average price of homes sold in Hampton, GA is $325,500. Approximately 60.73% of Hampton homes are owned, compared to 31.7% rented, while 7.57% are vacant. Hampton real estate listings include condos, townhomes, and single family homes for sale. Commercial properties are also available. If you see a property you’re interested in, contact a Hampton real estate agent to arrange a tour today!
Hampton, Georgia 30228 has a population of 8,166. Hampton 30228 is less family-centric than the surrounding county with 29.99% of the households containing married families with children. The county average for households married with children is 32.97%.
The median household income in Hampton, Georgia 30228 is $59,946. The median household income for the surrounding county is $73,491 compared to the national median of $69,021. The median age of people living in Hampton 30228 is 29.7 years.
Hampton Weather
The average high temperature in July is 89.6 degrees, with an average low temperature in January of 32.2 degrees. The average rainfall is approximately 49.1 inches per year, with 1.7 inches of snow per year.
