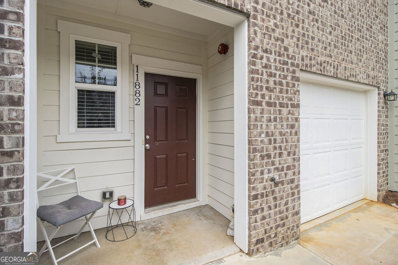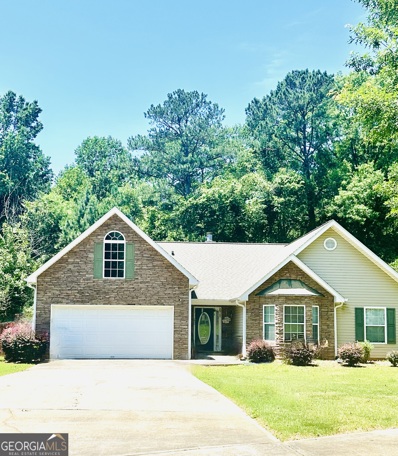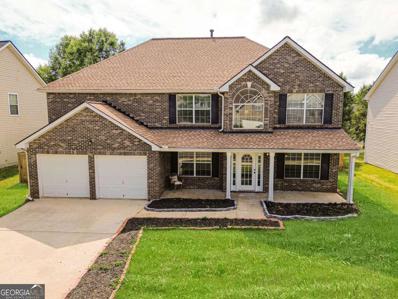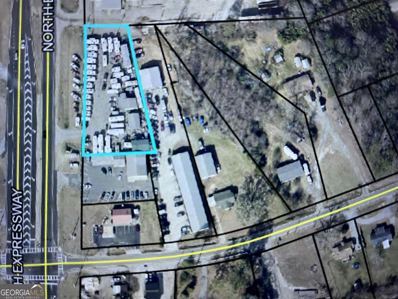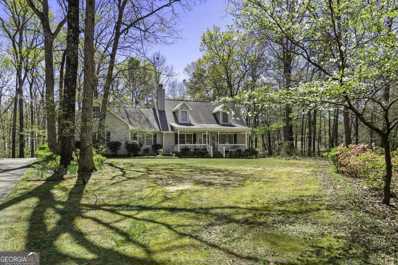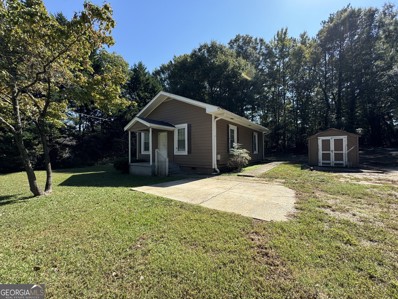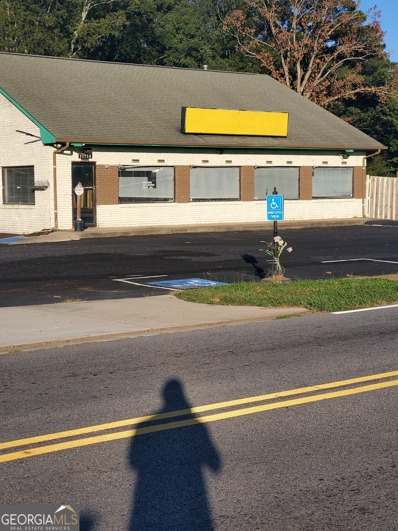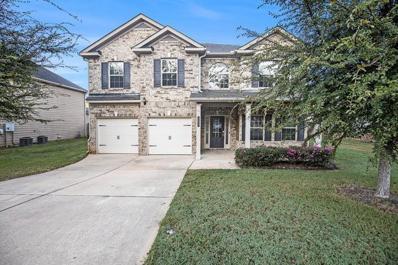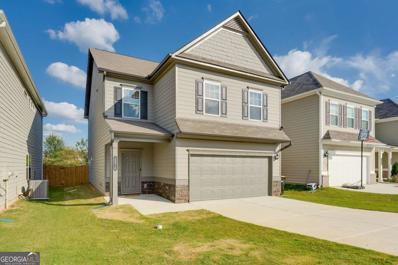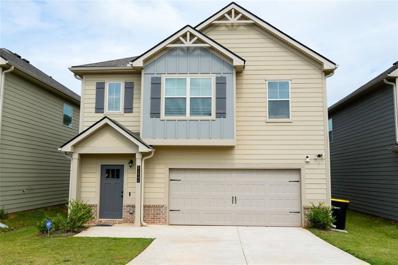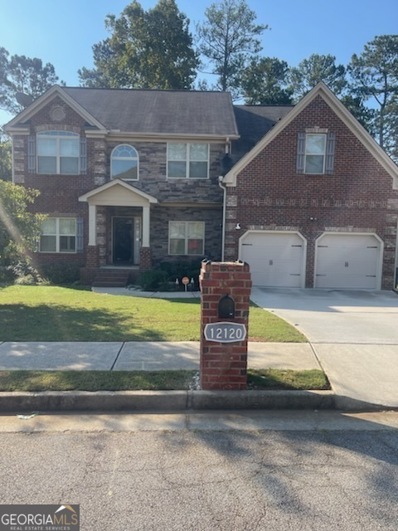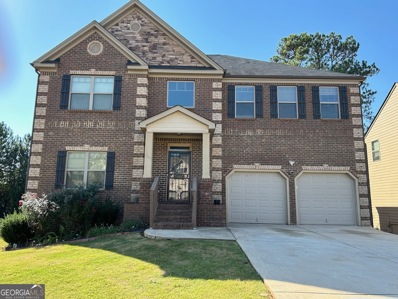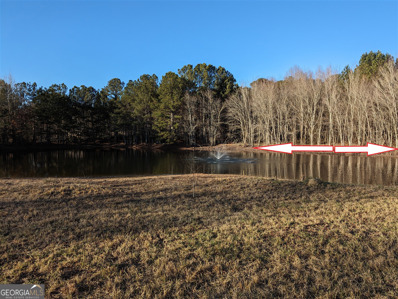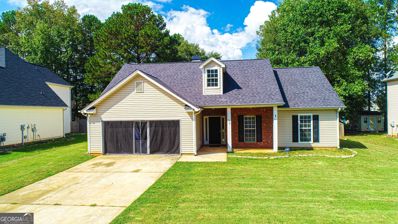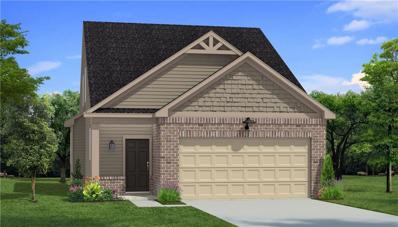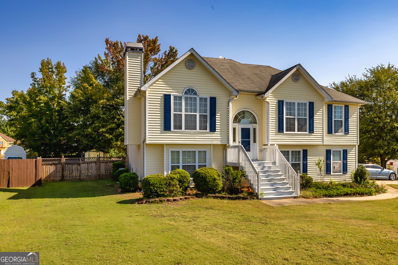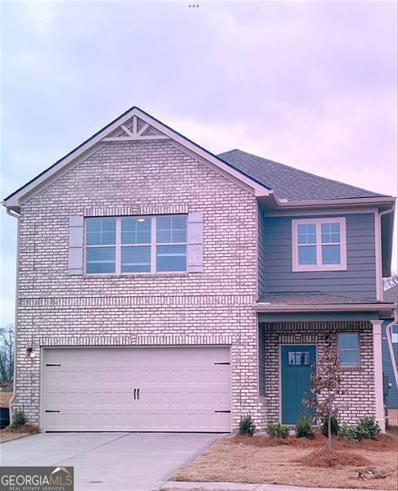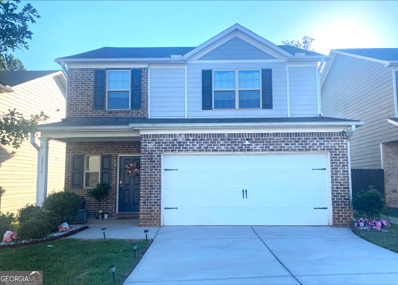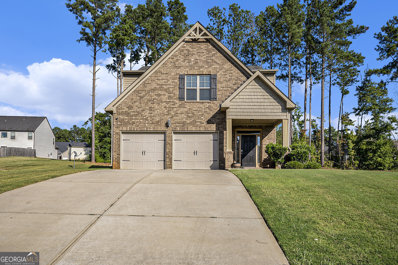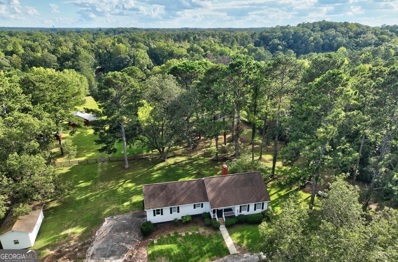Hampton GA Homes for Rent
- Type:
- Townhouse
- Sq.Ft.:
- 1,408
- Status:
- Active
- Beds:
- 3
- Lot size:
- 0.05 Acres
- Year built:
- 2019
- Baths:
- 3.00
- MLS#:
- 10397009
- Subdivision:
- Talmadge Place
ADDITIONAL INFORMATION
Welcome to this charming 3 bedroom, 2.5 bathroom townhouse in the highly sought after Talmadge Place subdivision. On the first floor, you will find an open concept living room, dining area and kitchen along with a half bathroom. The primary bedroom, oversize bathroom and walk in closet can be found on the second floor. The laundry area, two additional bedrooms and the secondary bathroom completes the second floor. In the backyard, you will find a private patio area perfect for grilling or relaxing in the evening. Convenient to local shopping, dining, Atlanta Motor Speedway, Lovejoy, Griffin and McDonough.
- Type:
- Single Family
- Sq.Ft.:
- 1,853
- Status:
- Active
- Beds:
- 3
- Lot size:
- 0.53 Acres
- Year built:
- 2006
- Baths:
- 2.00
- MLS#:
- 10396286
- Subdivision:
- Peachtree Park
ADDITIONAL INFORMATION
Welcome to the charm and simplicity of ranch-style living! Nestled in serene and quaint community! This is the epitome of comfort and convenience. With sprawling single-level layouts, ranch homes offer seamless transitions between living spaces, creating an inviting atmosphere for families and individuals alike. Picture-perfect exteriors boast wide open front yard, spacious backyards, ideal for leisurely afternoons or entertaining guests. Inside, discover airy interiors boast natural light, accentuated by vaulted ceilings and large windows framing picturesque views. Thoughtfully designed kitchens and cozy living areas enhance the feeling of warmth and hospitality. Whether you're seeking a peaceful retreat or a place to call home, ranch-style living offers the perfect blend of comfort and style.
- Type:
- Single Family
- Sq.Ft.:
- 2,652
- Status:
- Active
- Beds:
- 4
- Lot size:
- 0.15 Acres
- Year built:
- 2006
- Baths:
- 3.00
- MLS#:
- 10396239
- Subdivision:
- Villages Hampton
ADDITIONAL INFORMATION
Welcome to your dream home in Hampton, GA! This newly renovated 4 bedroom, 3 bath beauty is nestled in a charming community boasting a pool and clubhouse for endless entertainment. Step inside and be captivated by the fresh ambiance of this immaculate residence. With all-new flooring, paint, appliances, quartz kitchen countertops, and upgraded light fixtures & ceiling fans, every corner exudes modern elegance and comfort. Perfect for families and furry friends alike, the fenced-in yard provides ample space for play and relaxation. Spanning over 2600 sq ft, this home offers a well-designed layout, ensuring both privacy and togetherness. The main level boasts a formal living room, formal dining room, and a chef's kitchen seamlessly connecting to the spacious family room adorned with a cozy fireplace. Additionally, a convenient bedroom and full bathroom on this level cater to guests or multi-generational living arrangements. Ascend to the upper level to discover an oversized master suite featuring a separate sitting area and luxurious ensuite bath, offering a private sanctuary to unwind. Two additional generously sized bedrooms with trey ceilings share a well-appointed hall bath. For added convenience, the laundry room is conveniently located upstairs alongside a spacious loft, providing versatile space for work or play. Don't miss the opportunity to make this exquisite home yours and enjoy the epitome of modern living combined with community amenities that enrich every aspect of your lifestyle. Schedule your tour today and embrace the essence of Hampton living at its finest!
$490,000
4018 Highway 19-41 Hampton, GA 30228
- Type:
- General Commercial
- Sq.Ft.:
- 936
- Status:
- Active
- Beds:
- n/a
- Lot size:
- 0.69 Acres
- Year built:
- 1992
- Baths:
- MLS#:
- 10396232
ADDITIONAL INFORMATION
Prime Commercial Property located near "EASY ACCESS" median and traffic light intersection. Great Sunnyside location convenient to North Griffin, Sunnyside and Hampton/Lovejoy. Great VISIBILITY for your business. Location in great commercial area just minutes to Atlanta MotorSpeedway and very close to RACETRACK GAS, Dollar General, POST OFFICE and many other businesses. Be a part of great things happening in this business area on HWY 19/41. Endless possibilities
$334,900
113 Bridget Drive Hampton, GA 30228
- Type:
- Single Family
- Sq.Ft.:
- 1,993
- Status:
- Active
- Beds:
- 3
- Lot size:
- 1.4 Acres
- Year built:
- 1987
- Baths:
- 3.00
- MLS#:
- 10395116
- Subdivision:
- Justin Estates
ADDITIONAL INFORMATION
Looking for privacy, but need convenience? Here you will find a 1.4+/- acre lot with a gorgeous yard that's convenient to shopping, restaurants, and I-75! Enjoy your morning coffee on the rocking chair front porch or enjoy the sounds of nature from the screened back porch. On the main you'll find a family room with a fireplace, a formal dining room, and the master suite. For the cook, the kitchen offers lots of cabinets and a breakfast area. Upstairs you'll find 2 large bedrooms plus a huge unfinished storage area that could be finished as a bonus room. Outside there are numerus beautiful plants, trees, and bushes! This home is situated in an established and quiet one street neighborhood.
$184,900
2 Emory Street Hampton, GA 30228
- Type:
- Single Family
- Sq.Ft.:
- n/a
- Status:
- Active
- Beds:
- 2
- Lot size:
- 0.5 Acres
- Year built:
- 1945
- Baths:
- 1.00
- MLS#:
- 10395009
- Subdivision:
- None
ADDITIONAL INFORMATION
Welcome to this adorable 2-bedroom, 1-bathroom home on a half acre lot, perfect for first-time buyers! Ideally located in a vibrant neighborhood, this home is just minutes from everything you need. Enjoy the convenience of being within walking distance to local parks, grocery stores, and popular cafes. Commuters will appreciate easy access to public transportation and major roadways, making your daily routine a breeze. Owner financing only with 20% down. Perfect for buyers who cannot qualified for a traditional loan.
- Type:
- General Commercial
- Sq.Ft.:
- 2,107
- Status:
- Active
- Beds:
- n/a
- Lot size:
- 0.35 Acres
- Year built:
- 1988
- Baths:
- MLS#:
- 10394916
ADDITIONAL INFORMATION
Commercial Building for sale
- Type:
- Single Family
- Sq.Ft.:
- 2,990
- Status:
- Active
- Beds:
- 4
- Lot size:
- 0.18 Acres
- Year built:
- 2014
- Baths:
- 3.00
- MLS#:
- 7437693
- Subdivision:
- THE COLONNADE @ HAMPTON
ADDITIONAL INFORMATION
Welcome to 152 Christopher Michael Lane, a delightful 4-bedroom, 3-bathroom residence nestled in the serene community of Hampton, GA. This beautifully maintained home offers a perfect blend of comfort, style, and convenience, making it an ideal choice for families and individuals alike. **Key Features:** - **Spacious Living Areas:** Step into an inviting living room with ample natural light, perfect for entertaining guests or enjoying cozy family evenings. - **Modern Kitchen:** The well-appointed kitchen boasts stainless steel appliances, granite countertops, and plenty of cabinet space, catering to all your culinary needs. - **Elegant Master Suite:** Relax in the expansive master bedroom featuring a walk-in closet and a luxurious en-suite bathroom with dual sinks, a soaking tub, and a separate shower. - **Additional Bedrooms:** Three additional generously sized bedrooms provide comfort and privacy for family members or guests. - **Outdoor Oasis:** Enjoy outdoor living in the large backyard, perfect for barbecues, gardening, or simply unwinding under the Georgia sun. - **Attached Garage:** The two-car garage offers convenient parking and additional storage space. **Community and Location:** Situated in a peaceful neighborhood, this home is close to local schools, parks, and shopping centers. Commuters will appreciate easy access to major highways, ensuring a smooth journey to nearby cities and attractions. --- Discover the perfect blend of comfort and convenience at 152 Christopher Michael Lane. Don’t miss the opportunity to make this charming house your new home. Schedule a tour today!
- Type:
- Single Family
- Sq.Ft.:
- n/a
- Status:
- Active
- Beds:
- 3
- Lot size:
- 0.11 Acres
- Year built:
- 2023
- Baths:
- 3.00
- MLS#:
- 10394232
- Subdivision:
- Hastings Manor
ADDITIONAL INFORMATION
Welcome to charming Hastings Manor, a highly sought-after community in Hampton, GA. Discover this quaint community that offers spacious owner's suite and traditional two-story homes. This home is still like new. The features and functionality of the floor plan will leave you completely satisfied. The first floor pleases with a foyer upon entry, and open island kitchen, and corner pantry. The extended family room offers amazing furniture flexibility. At the top of the stairs a spacious owner's suites is waiting for you to relax in. While further back you will find a wide-open loft leading to two secondary bedrooms. The loft area is the perfect space to unwind while doing laundry in your oversized laundry room. If desired this area can easily be converted to a fourth bedroom. Enjoy a fenced in backyard for privacy and entertaining. Come out and see for yourself. You will appreciate a range of nearby interests including restaurants, charming shops, nearby parks, as well as quick access to I-75 and Hartsfield Jackson International Airport. See you soon!
$345,000
11600 Winston Hampton, GA 30228
- Type:
- Single Family
- Sq.Ft.:
- 2,080
- Status:
- Active
- Beds:
- 4
- Year built:
- 2022
- Baths:
- 3.00
- MLS#:
- 10394733
- Subdivision:
- Towne Center
ADDITIONAL INFORMATION
Welcome Home! This beautiful 2-story 4- bedroom, 2.5-bathroom home, in the sought after Towne center community features an open floor plan, kitchen island with quartz countertops, large secondary bedrooms, large master bedroom, spacious walk-in closet, and large shower and separate soaking tub in the master bathroom. Don't miss your opportunity to own your dream home. Just minutes away from shopping, restaurants, and the Atlanta Motor Speedway! Towne Center is a gated community.
- Type:
- Single Family
- Sq.Ft.:
- 2,080
- Status:
- Active
- Beds:
- 4
- Year built:
- 2022
- Baths:
- 3.00
- MLS#:
- 7469506
- Subdivision:
- Towne Center
ADDITIONAL INFORMATION
Welcome Home! This beautiful 2-story 4- bedroom, 2.5-bathroom home, in the sought after Towne center community features an open floor plan, kitchen island with quartz countertops, large secondary bedrooms, large master bedroom, spacious walk-in closet, and large shower and separate soaking tub in the master bathroom. Don't miss your opportunity to own your dream home. Just minutes away from shopping, restaurants, and the Atlanta Motor Speedway! Towne Center is a gated community.
- Type:
- Single Family
- Sq.Ft.:
- 3,198
- Status:
- Active
- Beds:
- 5
- Lot size:
- 0.25 Acres
- Year built:
- 2016
- Baths:
- 4.00
- MLS#:
- 10393489
- Subdivision:
- Panhandle Valley Estates
ADDITIONAL INFORMATION
Large 5 bedroom home in Panhandle Estates surrounded with similar homes but not identical. This home has a very functional layout with 4 bedrooms up and one on the main level. The family room and the dining room have beautiful coffered ceilings which make for a great presentation with a slightly elevated ceiling. Great presentation from all sides. Elevated deck off of the kitchen with patio off of the basement.
$410,000
365 Lamont Lane Hampton, GA 30228
- Type:
- Single Family
- Sq.Ft.:
- 3,380
- Status:
- Active
- Beds:
- 4
- Lot size:
- 0.21 Acres
- Year built:
- 2017
- Baths:
- 3.00
- MLS#:
- 10393468
- Subdivision:
- Northridge Estates
ADDITIONAL INFORMATION
.
$215,000
1783 Glen View Way Hampton, GA 30228
- Type:
- Townhouse
- Sq.Ft.:
- 1,440
- Status:
- Active
- Beds:
- 3
- Lot size:
- 0.04 Acres
- Year built:
- 2004
- Baths:
- 3.00
- MLS#:
- 10392799
- Subdivision:
- Southfield
ADDITIONAL INFORMATION
You've seen the rest...now see THE BEST! Best value in this price point. FHA Appraised above list price, which means you have equity from day 1 in this market. Move in and enjoy a home that's been prepped with all new flooring and paint. We're talking new luxury vinyl plank (LVP) floors in warm tones all throughout the main level and all bathrooms + new carpet in all bedrooms. Even the blinds throughout the home are new 2-inch faux wood blinds. This sun bathed interior unit featuring 3 bedrooms and 2.5 baths is ready for you. *Ask about the various lender credits + down payment assistance being offered on this home!* Family room features a fireplace with TV nook above it. Eat-in kitchen is spacious with laundry room off to the side. Upstairs you will find the primary bedroom ensuite, with a walk-in closet and complete with a soaking tub, separate shower and double vanities. Utility room, coat closet and closet within laundry room offer storage solutions for you. Level backyard. HOA does yard. Dues are $35/month! *BONUS* Inquire about the Mtg. Lender Credit with Atlantic Bay Mortgage. *Property eligible for PATH 100% financing by United Community Bank.
- Type:
- Land
- Sq.Ft.:
- n/a
- Status:
- Active
- Beds:
- n/a
- Lot size:
- 1.5 Acres
- Baths:
- MLS#:
- 10392776
- Subdivision:
- None
ADDITIONAL INFORMATION
LAKE LOT ON DESIRABLE MCDONOUGH RD. One of the few lots left along this road for development. Build your dream house and enjoy the tranquility of this semi-private lake. Public water is available. Soil study available. 1.5 Acres. 2 other adjoining lots available as well for similar prices. Check out the lot and the lake by walking down the walking path from Mcdonough Rd.
- Type:
- Single Family
- Sq.Ft.:
- 1,561
- Status:
- Active
- Beds:
- 3
- Lot size:
- 0.66 Acres
- Year built:
- 2003
- Baths:
- 2.00
- MLS#:
- 10392150
- Subdivision:
- Liberty Square Park
ADDITIONAL INFORMATION
Beautiful in sought after Hampton Neighborhood, Liberty Square Park. This lovely large 3 Bedroom 2 Full Bathroom Ranch Style Home. Attractive flooring, all appointed bedrooms, Owner Suite with soaking tub, separate shower and double vanity bath. Eat-in Area, solid surface countertops in Kitchen, Office area, washer and dryer stays. New roof, new tankless hot water heater. Large, fenced backyard with patio. Two car garage that currently serves as an entertainment area. Bar shown is not included. Henry Ctny off Hwy 1941 close to Atlanta Motor Speedway. Call for easy appointment 404-281-6041.
$292,993
2216 Croghan Drive Hampton, GA 30228
- Type:
- Single Family
- Sq.Ft.:
- 1,440
- Status:
- Active
- Beds:
- 3
- Year built:
- 2024
- Baths:
- 3.00
- MLS#:
- 7467790
- Subdivision:
- Towne Center
ADDITIONAL INFORMATION
Welcome to the EMMA at Towne Center, located on Lot 180 in the highly sought-after Hampton community by DRB Homes. This beautifully crafted single-family home boasts an exquisite craftsman exterior and no detail is overlooked. The EMMA plan, situated on a slab, offers a spacious 3-bedroom, 2.5-bathroom layout with an open concept on the main level. The stunning kitchen features an expansive island with quartz countertops, elegant cabinetry, and a generous walk-in pantry. The Owner’s Suite is conveniently located on the main level, providing a private retreat. Upstairs, you will find a large loft area and two additional spacious bedrooms, each with walk-in closets. *Please note: The photos provided may not represent the actual home. Experience the charm and functionality of the EMMA for yourself!*
- Type:
- Single Family
- Sq.Ft.:
- 2,367
- Status:
- Active
- Beds:
- 4
- Lot size:
- 0.33 Acres
- Year built:
- 1997
- Baths:
- 3.00
- MLS#:
- 10379659
- Subdivision:
- Greystone
ADDITIONAL INFORMATION
Located in the quiet, established, Greystone Subdivision, situated on a corner lot and a cul-de-sac, and just down the way from the community clubhouse, swimming pool, playground, and tennis court, we are pleased to present the highly anticipated, long awaited 10698 Paladin Drive for your buying pleasure. With fresh paint and tons of very recent updates throughout, including the fully remodeled, generously-sized downstairs bonus/flex space--which also includes a full bathroom and bedroom, this home is sure to be a fantastic, functional find. What will you do with the extra space? A studio? Home office? Rent it out? Move the in-laws in? The possibilities are numerous! 8 miles to I-75, 15 min from Atlanta Motor Speedway, 30 min to Hartsfield Jackson Airport, and a plethora of major eateries, shops, and grocery stores are within a short 3 to 6 minute drive, including Kroger, Chevron, Wal-Mart, Home Depot, Dollar General, and CVS pharmacy. With nearly 2400 square feet of finished space, making it one of the larger floor plans in this community, this 4 bed, 3 bath home is not expected to last long. Don't drag your feet, call your agent for a tour, and tell them you've finally found "The One"!
- Type:
- Single Family
- Sq.Ft.:
- n/a
- Status:
- Active
- Beds:
- 4
- Lot size:
- 1.15 Acres
- Year built:
- 2021
- Baths:
- 3.00
- MLS#:
- 10394683
- Subdivision:
- Towne Center
ADDITIONAL INFORMATION
Welcome to this beautifully maintained, nearly new home, built just three years ago! Featuring four spacious bedrooms and three full baths, this home offers modern comfort and convenience at an unbeatable price. With an open floor plan perfect for entertaining, a contemporary kitchen with stainless steel appliances, and plenty of natural light throughout, this home is move-in ready. The primary suite includes a luxurious bath and ample closet space, while the additional bedrooms provide flexibility fo family, guest, or a home office. Don't miss the chance to own this fantastic property!" Carpet allowance offered. Property is available to preview November 11, 2024.
$327,900
11119 Torino Drive Hampton, GA 30228
- Type:
- Single Family
- Sq.Ft.:
- n/a
- Status:
- Active
- Beds:
- 4
- Year built:
- 2019
- Baths:
- 3.00
- MLS#:
- 10378626
- Subdivision:
- Stoney Creek
ADDITIONAL INFORMATION
The Search Is OVER... This Is THE ONE!!! Discover your dream home in the desirable Stoney Creek Subdivision with this move-in ready gem, built in 2019. Perfectly situated on a large corner lot in a serene, family-friendly neighborhood, this spacious residence offers everything you could imagine. As you enter, you'll be greeted by stunning upgraded floors throughout the main level. The open concept kitchen features modern touches including granite countertops, contemporary lighting, and a separate breakfast area that flows seamlessly into the inviting family room with a cozy fireplace. Upstairs, the luxurious owner's suite awaits, complete with a fabulous custom-designed closet offering ample organizational space for all your clothing and accessories. You'll also find three generous secondary bedrooms and a full bathroom, providing plenty of room for family and guests. The home's prime location is conveniently close to shopping, dining, and highways, making everyday living effortless. Don't miss out on this fantastic opportunity to own a home that combines modern elegance with practical convenience. Act fast homes like this are in high demand! Make your offer today and start living in the home you've always dreamed of! Closing Attorney must be McMichael & Gray FAYETTEVILLE OFFICE: 120 Howard Lane Fayetteville, GA. Go & Show. Thank you for Showing.
- Type:
- Single Family
- Sq.Ft.:
- 1,910
- Status:
- Active
- Beds:
- 4
- Lot size:
- 0.15 Acres
- Year built:
- 2019
- Baths:
- 3.00
- MLS#:
- 10389744
- Subdivision:
- Taylor Ridge
ADDITIONAL INFORMATION
Welcome to your dream home! This stunning 4-bedroom, 2.5-bath residence boasts an open-concept layout, perfect for modern living and entertaining. The heart of the home features a beautifully designed kitchen with elegant solid-surface countertops, a spacious kitchen island with a breakfast bar, and plenty of storage-- ideal for culinary enthusiasts and family gatherings. All bedrooms are thoughtfully located upstairs for maximum privacy, including the luxurious owner's suite complete with its own private bathroom and a generous walk-in closet. The three additional bedrooms each have their own closet and share a full bathroom. Step outside to your private backyard that borders Lovejoy's Mayor Bobby Cartwright Park. With walking trails, a small serene lake, playground, pavilions, and a vibrant community atmosphere that hosts events and festivals, you'll love the natural beauty and sense of community right at your doorstep. Located just minutes from shopping, dining, and major interstates, this home offers the perfect blend of tranquility and accessibility.
$350,000
71 Pulaski Avenue Hampton, GA 30228
- Type:
- Single Family
- Sq.Ft.:
- 2,051
- Status:
- Active
- Beds:
- 3
- Lot size:
- 0.29 Acres
- Year built:
- 2017
- Baths:
- 3.00
- MLS#:
- 10372660
- Subdivision:
- Liberty Square Park
ADDITIONAL INFORMATION
Welcome to this charming 3-bedroom, 2-story home located in a vibrant, growing community where new homes are still being built! This residence offers modern living with spacious interiors and thoughtful design, perfect for those seeking comfort and style. Step inside to discover an open-concept layout featuring a bright living room that seamlessly flows into the dining area and a sleek, well-appointed kitchen with ample counter space and cabinetry-ideal for both everyday meals and entertaining guests. Upstairs, you'll find three generously sized bedrooms, including a serene primary suite with a private bath and a walk-in closet, offering a perfect retreat after a long day. Outside, enjoy the convenience of a low-maintenance yard, perfect for relaxing or small gatherings. With ongoing development in the community, you'll have the unique advantage of watching your neighborhood grow, complete with new amenities and a fresh, contemporary atmosphere. Located close to shopping, dining, and top-rated schools, this home blends the best of suburban tranquility with the excitement of a new and evolving community. Don't miss your chance to be a part of this fantastic neighborhood-schedule your tour today!
- Type:
- Single Family
- Sq.Ft.:
- 1,056
- Status:
- Active
- Beds:
- 3
- Lot size:
- 1.67 Acres
- Year built:
- 1981
- Baths:
- 4.00
- MLS#:
- 10389863
- Subdivision:
- Conkle-Lane & Assoc.
ADDITIONAL INFORMATION
Nestled on a spacious 1.6-acre lot, this multifamily gem blends nature and beauty with modern conveniences. The main floor is offers a cozy yet functional layout, featuring 1 bedroom and 1.5 bathrooms. The fully equipped kitchen flows effortlessly into the combined living and dining area, perfect for a meal prep and intimate conversations. A separate entry leads to the lower level, providing private access and endless potential for customization. This property is the perfect fusion of comfort, convenience, and the tranquility of nature.
- Type:
- Single Family
- Sq.Ft.:
- 4,569
- Status:
- Active
- Beds:
- 3
- Lot size:
- 0.52 Acres
- Year built:
- 2007
- Baths:
- 4.00
- MLS#:
- 10389733
- Subdivision:
- CRYSTAL LAKE GOLF AND COUNTRY CLUB
ADDITIONAL INFORMATION
Discover Luxury Living in the prestigious Crystal Lake Golf and Country Club. This immaculate estate is truly a masterpiece, offering an exquisite blend of sophistication and comfort. From the moment you step inside, the soaring ceilings and custom detailing throughout each room will leave you in awe. Every space exudes elegance, with oversized rooms designed for both grandeur and relaxation. Featuring three spacious bedrooms and three and a half luxurious baths, this home is designed for those who appreciate the finer things. The gourmet kitchen boasts new stainless steel appliances, including a wine refrigerator, perfect for hosting and entertaining. Both the keeping room and formal living room offer beautiful views of the golf course, adding to the serene ambiance. The master suite is a true sanctuary, with a private screened-in patio, two expansive walk-in closets, an indulgent jetted tub, and a large glass-enclosed shower. Upstairs, prepare to be amazed as you enter the open loft area, a versatile space that can easily be transformed into a second living area. The upstairs den is nothing short of extraordinary, complete with a full bar, refrigerator, ice maker, pool table, and a seating area-ideal for unwinding or entertaining in style. This one-of-a-kind residence is a rare opportunity to own a home that embodies luxury, elegance, and unparalleled attention to detail. Don't wait-homes of this caliber are in high demand, and this is a chance you don't want to miss. As we all know, once you find a home you love, you have to act quickly-someone else may be ready to claim it. BONUS: MOUNTED SUPER CHARGER FOR YOUR ELECTRIC VEHICLE IN THE OVERSIZED 3 CAR GARAGE.
$515,000
418 Hillview Road Hampton, GA 30228
- Type:
- Single Family
- Sq.Ft.:
- 3,712
- Status:
- Active
- Beds:
- 3
- Lot size:
- 10.3 Acres
- Year built:
- 1974
- Baths:
- 4.00
- MLS#:
- 10389508
- Subdivision:
- None
ADDITIONAL INFORMATION
Discover Timeless Estate Living in Hampton. Experience the allure of estate living with this extraordinary home, situated on 10.3 acres of tranquility and privacy. This enchanting property features convenient horseshoe driveways leading to both the charming front porch and two-car garage. Enhancing its appeal, the estate includes an outbuilding ideal for storage and a chicken coop adjacent to the barn. As you approach, a cozy front porch welcomes you. Step inside to find a grand entry foyer with soaring two-story ceilings and oversized windows that frame impressive views of your land. The open-concept layout seamlessly connects the inviting eat-in kitchen to the living room, offering views of the meadow and barn. The living room features a captivating floor-to-ceiling brick fireplace, complemented by built-in bookcases. The master suite is conveniently located on the main level, featuring a full bathroom, alongside a secondary bedroom with an additional full bath. The quarter-turn staircase leads to the third bedroom and its own full bathroom. On the main level, above the garage, an ample den invites endless possibilities, whether you envision it as a second master suite, guest room, fourth bedroom, office, or entertainment space across from the laundry room situated just before the guest half bath. The basement has a rear-entry garage, perfect for storing your boat or motorsport vehicles, in addition to the two-car garage on the side of the home. The basement adds even more utility to this extraordinary estate with ample storage and a cozy sitting area featuring a fireplace (currently set up as a pool room). The outbuildings are equipped with power and water, and the property features lush pastures with a creek and additional land beyond. This unique Hampton estate presents a rare opportunity to embrace a fulfilling and sustainable lifestyle. Whether you're a horse enthusiast seeking a property to convert into a equestrian estate or simply looking to immerse yourself in country living, this property is ideal for you! Situated just minutes from Downtown Hampton, South Point Shopping Center, Tanger Outlets, Atlanta Motor Speedway, Costco, McDonough Square, the awaited Sprouts Farmers Market On Joedco Rd and even the first national elevated drive-thru concept Chick-Fil-A!

The data relating to real estate for sale on this web site comes in part from the Broker Reciprocity Program of Georgia MLS. Real estate listings held by brokerage firms other than this broker are marked with the Broker Reciprocity logo and detailed information about them includes the name of the listing brokers. The broker providing this data believes it to be correct but advises interested parties to confirm them before relying on them in a purchase decision. Copyright 2024 Georgia MLS. All rights reserved.
Price and Tax History when not sourced from FMLS are provided by public records. Mortgage Rates provided by Greenlight Mortgage. School information provided by GreatSchools.org. Drive Times provided by INRIX. Walk Scores provided by Walk Score®. Area Statistics provided by Sperling’s Best Places.
For technical issues regarding this website and/or listing search engine, please contact Xome Tech Support at 844-400-9663 or email us at [email protected].
License # 367751 Xome Inc. License # 65656
[email protected] 844-400-XOME (9663)
750 Highway 121 Bypass, Ste 100, Lewisville, TX 75067
Information is deemed reliable but is not guaranteed.
Hampton Real Estate
The median home value in Hampton, GA is $325,500. This is higher than the county median home value of $310,400. The national median home value is $338,100. The average price of homes sold in Hampton, GA is $325,500. Approximately 60.73% of Hampton homes are owned, compared to 31.7% rented, while 7.57% are vacant. Hampton real estate listings include condos, townhomes, and single family homes for sale. Commercial properties are also available. If you see a property you’re interested in, contact a Hampton real estate agent to arrange a tour today!
Hampton, Georgia 30228 has a population of 8,166. Hampton 30228 is less family-centric than the surrounding county with 29.99% of the households containing married families with children. The county average for households married with children is 32.97%.
The median household income in Hampton, Georgia 30228 is $59,946. The median household income for the surrounding county is $73,491 compared to the national median of $69,021. The median age of people living in Hampton 30228 is 29.7 years.
Hampton Weather
The average high temperature in July is 89.6 degrees, with an average low temperature in January of 32.2 degrees. The average rainfall is approximately 49.1 inches per year, with 1.7 inches of snow per year.
