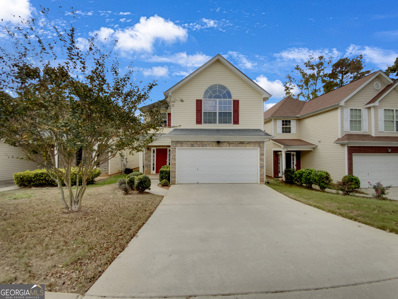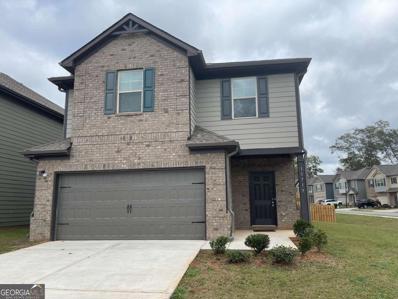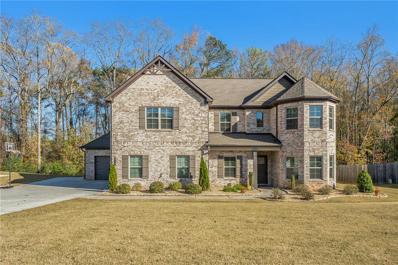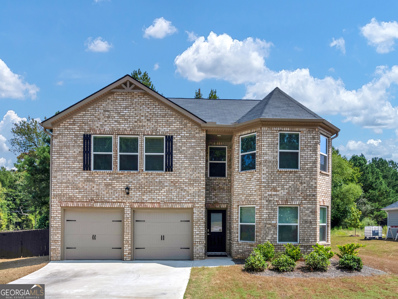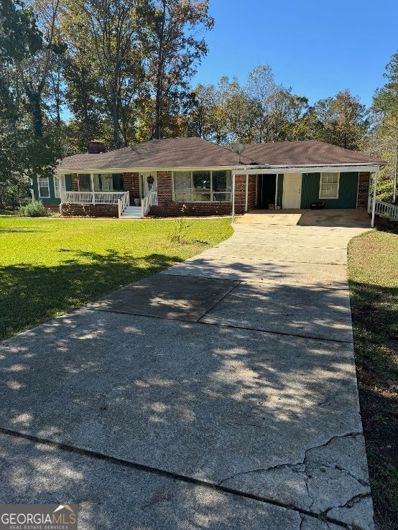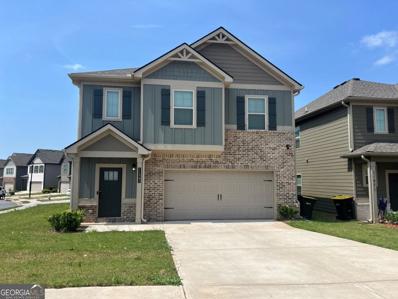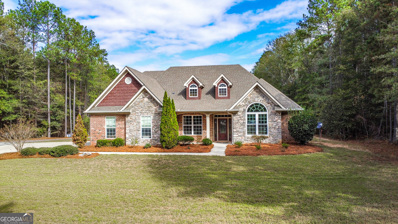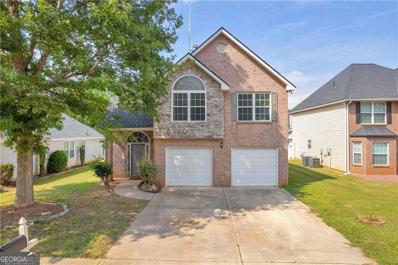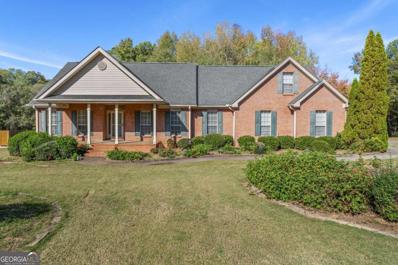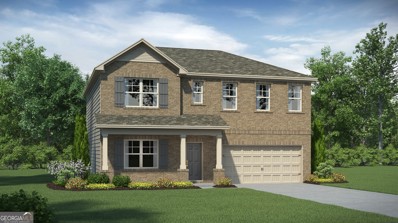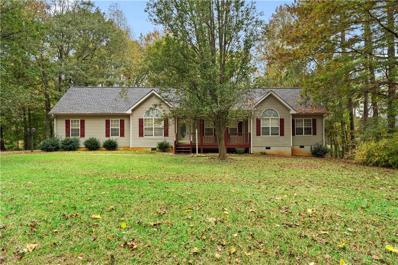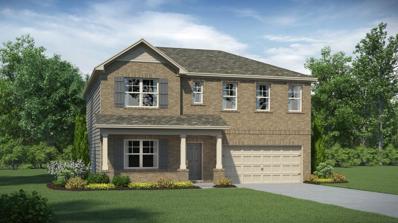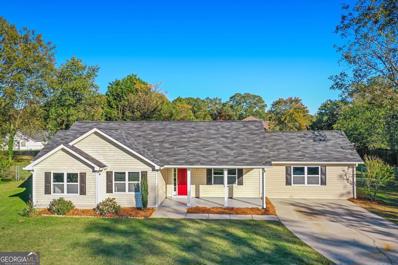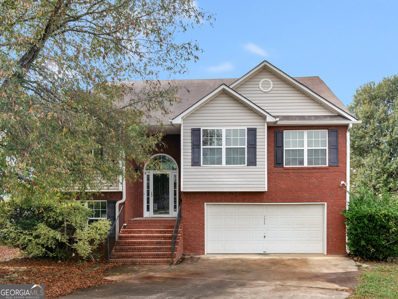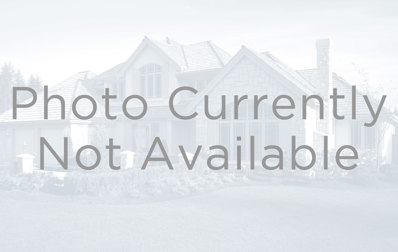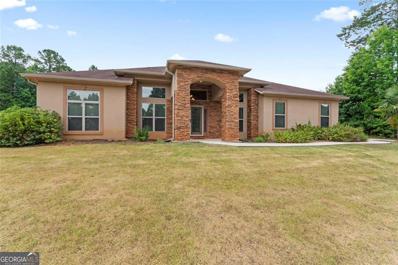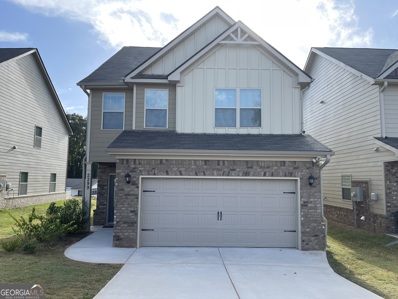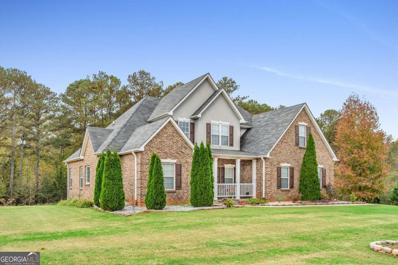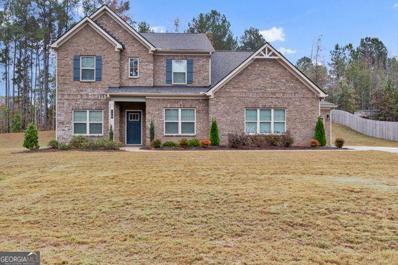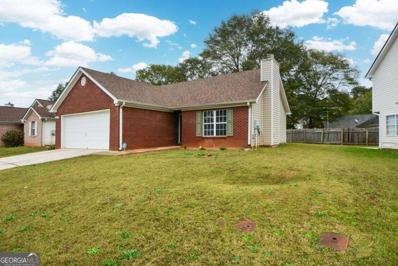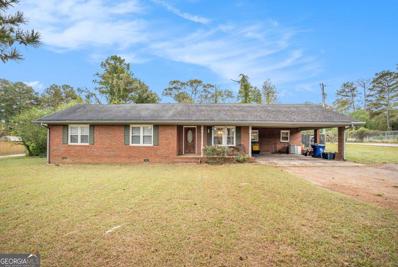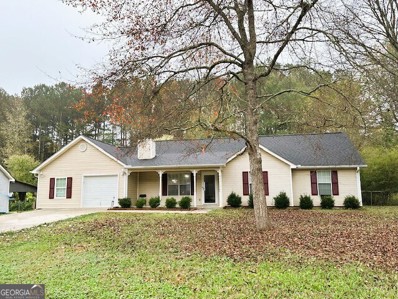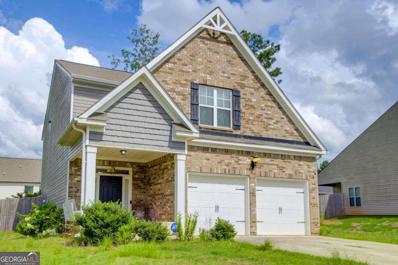Hampton GA Homes for Rent
Open House:
Monday, 11/25 8:00-7:00PM
- Type:
- Single Family
- Sq.Ft.:
- 1,986
- Status:
- NEW LISTING
- Beds:
- 3
- Lot size:
- 0.08 Acres
- Year built:
- 2005
- Baths:
- 3.00
- MLS#:
- 10414932
- Subdivision:
- MADISON POINTE
ADDITIONAL INFORMATION
Welcome to this inviting property, where modern conveniences meet timeless charm. The neutral color paint scheme throughout the home creates a serene, inviting atmosphere. The living room boasts a cozy fireplace, perfect for those chilly evenings. The primary bedroom features a spacious walk-in closet, providing ample storage. The primary bathroom is a haven of relaxation with a separate tub and shower. Partial flooring replacement adds a fresh touch to the home. Outside, a patio awaits for leisurely afternoons. Come and experience the comfort and convenience this home offers.
- Type:
- Single Family
- Sq.Ft.:
- n/a
- Status:
- NEW LISTING
- Beds:
- 4
- Lot size:
- 0.14 Acres
- Year built:
- 2020
- Baths:
- 3.00
- MLS#:
- 10415236
- Subdivision:
- Towne Center
ADDITIONAL INFORMATION
The REAGAN built by Knight Homes LOT 60 CORNER LOT is a beautiful 4 Bedrooms 2.5 bath CRAFTSMAN floorplan!! This open floor plan home features a large foyer with picture molding trim that welcomes you into an inviting and spacious family room. The Gourmet Kitchen is well appointed with an oversized island, granite countertops, large walk in pantry and tons of cabinetry. Luxury Wood Flooring on the Main Level! The Master Bedroom is also oversized, and has walk in closet, trey ceilings, dual vanities, separate garden tub and shower. Towne Center is a GATED COMMUNITY! Located in a sought-after area with convenient access to Interstate 75, lots of restaurants, Fayette Pavilion, Henry Towne Center, The Atlanta Motor Speedway and more! Schedule a viewing to see this gem in person!!
$570,000
810 Relic Ridge Hampton, GA 30228
- Type:
- Single Family
- Sq.Ft.:
- 3,848
- Status:
- NEW LISTING
- Beds:
- 5
- Lot size:
- 0.51 Acres
- Year built:
- 2020
- Baths:
- 4.00
- MLS#:
- 7487648
- Subdivision:
- Traditions at Crystal Lake
ADDITIONAL INFORMATION
INTRODUCING this amazing 5 bedroom 4 full baths home with approx 3800+sq.ft located in Traditions at Crystal Lake in Hampton, GA! Beautiful touches throughout this home on a large lot located in a cul de sac. Step inside this immaculate home that offers upon entry a separate room with French doors from the two-story foyer that would also make a great private office or playroom! Separate living and Formal dining room featuring stunning coffered ceilings and chair railing just across the hall. Open-concept family room with a cozy fireplace and loads of natural light. Cooking will be your favorite pastime in the dreamy gourmet kitchen featuring granite counters, a spacious island with seating, on-trend white cabinetry w/ separate office nook and subway tile backsplash, double wall ovens and stainless steel appliances with large walk-in pantry. Mud bench area near garage. A full bedroom and bath complete this level, perfect for guests! Upstairs, enjoy evenings in the open loft area upstairs! The large master suite offers separate sitting room with an en-suite bath with dual sinks, granite counters, tub, and separate glassed-in shower. Three more bedrooms on this level share a full bath in hallway and additional full bath exclusive to bedroom. No more lugging laundry baskets downstairs with the laundry room on the second floor! Don't miss the huge backyard with rear covered porch and loads of green space to spread out! This home has it all! Exterior LED solar recess lighting installed around entire home compliments the beautiful curb appeal in the evening and at night! ! USDA and other DPA assistance programs available! Conveniently located within 3 miles of dining and shopping and so much more!
$388,000
403 Limerick Way Hampton, GA 30228
- Type:
- Single Family
- Sq.Ft.:
- 2,432
- Status:
- NEW LISTING
- Beds:
- 5
- Lot size:
- 0.5 Acres
- Year built:
- 2023
- Baths:
- 3.00
- MLS#:
- 10414968
- Subdivision:
- Woolsey Estates
ADDITIONAL INFORMATION
Welcome to a modern oasis! This stunning 5 bedroom, 3 bath home features an open concept layout in this popular Jodeco floorplan. Embrace smart home technology that can be controlled by your phone to play music, adjust the temperature and home security. Bluetooth enabled bevel mirror, a built-in charge port for your electric car, and an elegant electric fireplace. Step inside to sleek finishes with ample natural light. Fully equipped gourmet kitchen with stainless appliances (including refrigerator) and granite counters. Master suite offers ensuite bath featuring dual sinks, soaking tub, and shower. Relax and entertain in the private, fenced backyard. Don't miss out on this modern masterpiece. Washer and Dryer also included!
$305,000
230 North Drive Hampton, GA 30228
- Type:
- Single Family
- Sq.Ft.:
- 1,824
- Status:
- Active
- Beds:
- 3
- Year built:
- 1960
- Baths:
- 2.00
- MLS#:
- 10414527
- Subdivision:
- Lake Talmadge
ADDITIONAL INFORMATION
Enjoy the simplicity and connivence of one story living in this well-maintained community! This beautiful 3-bedroom 2-bathroom home boast a large yard for whatever your family desires! Interior kitchen has been upgraded with new cabinets, countertops and flooring. This is in the Lake Talmadge Subdivision Don't miss out on this unique opportunity to make this your dream home!!!
- Type:
- Single Family
- Sq.Ft.:
- n/a
- Status:
- Active
- Beds:
- 4
- Lot size:
- 0.11 Acres
- Year built:
- 2022
- Baths:
- 3.00
- MLS#:
- 10414495
- Subdivision:
- Towne Center
ADDITIONAL INFORMATION
Welcome Home to the open floor plan home that features a Two Story foyer with picture molding trim that welcomes you into an inviting and spacious family room. The Gourmet Kitchen is well appointed with an oversized island, granite countertops, pantry and tons of cabinetry. Luxury Wood Flooring on the Main Level! The Master Bedroom is also oversized, and has a walk in closet, trey ceilings, dual vanities, separate garden tub and shower. Towne Center is a GATED COMMUNITY! Located in a sought-after area with convenient access to Interstate 75, lots of restaurants, Fayette Pavilion, Henry Towne Center, The Atlanta Motor Speedway and more!
- Type:
- Single Family
- Sq.Ft.:
- 2,748
- Status:
- Active
- Beds:
- 3
- Lot size:
- 9.62 Acres
- Year built:
- 2013
- Baths:
- 3.00
- MLS#:
- 10414104
- Subdivision:
- None
ADDITIONAL INFORMATION
Come see this gorgeous, all brick, spacious ranch plan on 9.62 flat acres! This private paradise is perfect for a small horse farm or just to have lots of space for hobbies. Large 2 story barn (600 sq. ft on bottom level and 600 sq ft. on top level) has electricity and can be finished off for more space. Deep well on the property. Gorgeous sunroom. Deck off back with an above ground pool with decking around it. Side entry, two car garage. Front porch is covered. The interior features an open floor plan with high ceilings. Foyer entrance. Large dining room with wainscoting and chair rail. Large, open family room with built-in bookshelves. Hardwood floors throughout main floor. All bathrooms have tile floors. Split bedroom plan. The kitchen is open and has an island and pantry. The cabinets are 42". Granite countertops and backsplash. Stainless appliances, which include a double wall oven, cooktop, microwave, and refrigerator. Water filtration system included. Spacious keeping room with fireplace off of kitchen area. Master bedroom has trey ceilings and a large walk-in closet in the master bathroom. Tile shower, floors, and tub surround. Jetted tub. Double vanity with marble countertops. Heavy trim and crown molding throughout home. The bonus room is upstairs. The attic can be turned into another room. This is a custom built home.
- Type:
- Single Family
- Sq.Ft.:
- n/a
- Status:
- Active
- Beds:
- 4
- Lot size:
- 0.2 Acres
- Year built:
- 2004
- Baths:
- 3.00
- MLS#:
- 10411897
- Subdivision:
- Flemming Cove
ADDITIONAL INFORMATION
**This house might be eligible for a $10,000 grant to go towards the purchase of this home. ** This house also qualifies for a interest rate by down paid for by preferred lender**Welcome to your beautifully designed home, where comfort meets elegance. Upstairs, you'll find three beautifully appointed bedrooms and two full baths, offering comfort and privacy for the whole family. The main living area boasts impressive high ceilings that create an open and airy atmosphere, seamlessly connecting to the dining room. The kitchen itself is a chef's delight, featuring beautiful granite countertops and a convenient layout that opens to a lovely back porch, ideal for enjoying views of the spacious backyard. The possibilities are endless in this versatile space! Whether you envision a home office, a playful playroom for the kids, or an entertainment room for hosting friends and family, this layout offers the flexibility to create the environment you desire. Nestled in a quiet neighborhood, this property offers a peaceful retreat while still being conveniently located near major highways and retail shopping. Experience the best of both worlds in this desirable area!
$324,900
124 Dodgen Road Hampton, GA 30228
- Type:
- Single Family
- Sq.Ft.:
- 2,505
- Status:
- Active
- Beds:
- 3
- Lot size:
- 1.05 Acres
- Year built:
- 1997
- Baths:
- 3.00
- MLS#:
- 10413537
- Subdivision:
- EDENWYLDE
ADDITIONAL INFORMATION
Beautiful 3 bed/2.5 bath RANCH home w/bonus room, 2 car garage AND detached garage! This is one you dont want to miss! Quiet neighborhood! Gorgeous yard! Corner lot! Detached garage is an excellent spot for a workshop, storage, toys! This home has been well maintained! Front porch is a perfect spot for a rocking chair! Rear deck is great for entertaining! Back yard is a safe place to play! Come see before its too late!
$406,370
1245 Arnhem Drive Hampton, GA 30228
- Type:
- Single Family
- Sq.Ft.:
- 2,542
- Status:
- Active
- Beds:
- 4
- Year built:
- 2024
- Baths:
- 3.00
- MLS#:
- 10412983
- Subdivision:
- Heritage Point
ADDITIONAL INFORMATION
Welcome to Heritage Point! This new two-story home design combines comfort and style. The first floor showcases a family room for shared moments that connects in an open-plan layout with a breakfast room for memorable meals and a kitchen for inspired cooks. A patio enhances outdoor enjoyment. Versatile flex space is situated off the foyer. The second floor hosts a centrally located loft and four bedrooms including a luxe owner's suite. Prices, dimensions and features may vary and are subject to change. Photos are for illustrative purposes only.
- Type:
- Single Family
- Sq.Ft.:
- 1,936
- Status:
- Active
- Beds:
- 3
- Lot size:
- 1.63 Acres
- Year built:
- 2000
- Baths:
- 2.00
- MLS#:
- 7484596
- Subdivision:
- Woodland Farms
ADDITIONAL INFORMATION
Charming 3-bedroom, 2-bath home in Hampton, GA. This spacious home is situated on a generous lot, offering plenty of room to relax and entertain. The master suite is generously sized, and the master bath features a double vanity, soaking tub, and a separate stand-alone shower. The home also boasts an eat-in kitchen as well as a separate dining room. Enjoy the convenience of an attached two-car garage and the perfect space for outdoor living on the back deck.
$406,370
1245 Arnhem Drive Hampton, GA 30228
- Type:
- Single Family
- Sq.Ft.:
- 2,542
- Status:
- Active
- Beds:
- 4
- Year built:
- 2024
- Baths:
- 3.00
- MLS#:
- 7486004
- Subdivision:
- Heritage Point
ADDITIONAL INFORMATION
Welcome to Heritage Point! This new two-story home design combines comfort and style. The first floor showcases a family room for shared moments that connects in an open-plan layout with a breakfast room for memorable meals and a kitchen for inspired cooks. A patio enhances outdoor enjoyment. Versatile flex space is situated off the foyer. The second floor hosts a centrally located loft and four bedrooms including a luxe owner's suite. Prices, dimensions and features may vary and are subject to change. Photos are for illustrative purposes only.
$299,900
26 Eva Drive Hampton, GA 30228
- Type:
- Single Family
- Sq.Ft.:
- 1,706
- Status:
- Active
- Beds:
- 4
- Year built:
- 1997
- Baths:
- 2.00
- MLS#:
- 10412891
- Subdivision:
- Heritage Springs
ADDITIONAL INFORMATION
ALMOST BRAND NEW!! Sweet Realty presents this home completely renovated inside.... New HVAC, New ROOF, New appliances, NEW GRANITE , New tiled walk in shower, New paint, New sheetrock, New flooring, New bathrooms all together, Enclosed HUGE 4th room has closet and laundry closet... use as a bedroom/media room/play room or secondary living room. Entertain for hours in this kitchen w/ open floor concept with NEW granite center island overlooking the back yard. Large level lot within walk distance of downtown Hampton. Minutes from Interstate, Raceway, shopping and dining. This house is something you won't want to miss for this price. A must SEE!!
$339,900
1846 Simmons Lane Hampton, GA 30228
- Type:
- Single Family
- Sq.Ft.:
- 2,105
- Status:
- Active
- Beds:
- 6
- Lot size:
- 0.5 Acres
- Year built:
- 2007
- Baths:
- 3.00
- MLS#:
- 10411632
- Subdivision:
- Simmons Place
ADDITIONAL INFORMATION
Spacious split level feels so much larger than the 2105 sq ft shown on the tax records. 6 total bedrooms (3 up, 3 down), 3 full baths (2 up, 1 down), great room with a fireplace open to the dining room and kitchen plus a den downstairs and a 2 car garage. All of this is located on a level, culdesac lot convenient to shopping, schools and parks in Lovejoy. The low maintenance exterior has vinyl siding with brick accents on the front and the interior has been freshly painted and ready for your finishing touches to make this home your own. Need a quick closing to be in by the holidays? No problem. This home is ready to go.
- Type:
- Single Family
- Sq.Ft.:
- 2,184
- Status:
- Active
- Beds:
- 4
- Lot size:
- 0.14 Acres
- Year built:
- 2020
- Baths:
- 3.00
- MLS#:
- 10411751
- Subdivision:
- Towne Center
ADDITIONAL INFORMATION
YOUR SEARCH IS OVER! The seller is leaving an 85-inch, 65-inch, and 42-inch TV, a washer, a dryer, an electric fireplace, and all major appliances! The backyard is fenced in, the home is located in a gated community, and best of all, it's less than five years old! This property checks every box and more! This beautiful home features four bedrooms and 2.5 baths, with an open floor plan that showcases a large foyer adorned with picture molding trim, welcoming you into a spacious family room. The gourmet kitchen is well-appointed, offering an oversized island, granite countertops, and plenty of cabinetry. Enjoy luxury vinyl flooring on the main level! The master bedroom is generously sized and includes a large walk-in closet, vaulted ceilings, dual vanities, and a separate garden tub and shower. The community is located in a highly sought-after area with convenient access to Interstate 75, a variety of restaurants, Fayette Pavilion, Henry Towne Center, Atlanta Motor Speedway, and more! Don't miss out on this incredible opportunity; it won't last long!
- Type:
- Single Family
- Sq.Ft.:
- 2,579
- Status:
- Active
- Beds:
- 4
- Lot size:
- 2.75 Acres
- Year built:
- 2012
- Baths:
- 3.00
- MLS#:
- 7485901
- Subdivision:
- Hampton Place
ADDITIONAL INFORMATION
The inviting stacked stone columns welcome you into the grand foyer. Step inside this sprawling RANCH home and discover a floorplan that radiates one to enjoy the open style dining room, living room and family room. Entertain in your kitchen breakfast sitting area or gather your family and friends to the large game room with a custom stack stone bar. Primary bedroom has a side entry to your private covered patio and offers a large tile shower bath with dual modern sinks. All bedrooms are spacious with adjacent bathrooms. You'll be captivated by the large front yard and a backyard that you awaits your outdoor design oasis on 2.75 acres. Other features: Eco Bee Smart thermostat, Marble tile floors, wine chiller, Larson storm door. NO HOA! Call and schedule your appointment today - USDA & Assumable opportunities may be available.
$335,000
2299 Church Street Hampton, GA 30228
- Type:
- Single Family
- Sq.Ft.:
- 1,883
- Status:
- Active
- Beds:
- 4
- Year built:
- 2022
- Baths:
- 3.00
- MLS#:
- 10412751
- Subdivision:
- Church Street Commons
ADDITIONAL INFORMATION
Welcome Home!!! This beautiful 2022 built home offers 4 bedroom 2.5 bath. Spacious kitchen with stainless steel appliances, separate dining room and open living room for entertaining and fire place for those cozy winter nights. Upper level offers a spacious master bedroom with walk in closet. Separate shower and soak in tub. 3 secondary bedrooms with full bathroom. Nice size backyard for family gatherings. Schedule your showing today!
$365,000
13663 Inman Road Hampton, GA 30228
- Type:
- Single Family
- Sq.Ft.:
- 2,367
- Status:
- Active
- Beds:
- 3
- Lot size:
- 1.51 Acres
- Year built:
- 2022
- Baths:
- 3.00
- MLS#:
- 10412656
- Subdivision:
- The River Walk
ADDITIONAL INFORMATION
Don't miss out on this rare opportunity to own a piece of serenity with all the modern conveniences included! Welcome to this charming 3-bedroom, 3-full bathroom home nestled in a peaceful rural cul-de-sac. The downstairs level welcomes you with a sizeable flex room that can be utilized as an additional guest space, study, office, or for entertainment. It also features double doors for added privacy and versatility. The open concept design seamlessly connects the kitchen to the living room area, creating a perfect space for gatherings. You will also have a full bathroom on the downstairs level for guests and convenience. Upstairs, you'll find the primary ensuite with his and hers closets, a double sink vanity, two secondary bedrooms, a hallway bathroom, and a convenient laundry room. Buyers will be pleased that the purchase includes a modern GE washer and dryer set, with a full set of stainless-steel kitchen appliances for added convenience. Newly built just 2 years ago in March, this home presents a modern and fresh living space ready for your special touches. Don't let this opportunity pass. Schedule a showing today! Sold As-Is and Move-in ready!
- Type:
- Single Family
- Sq.Ft.:
- 4,537
- Status:
- Active
- Beds:
- 4
- Lot size:
- 1.57 Acres
- Year built:
- 2006
- Baths:
- 5.00
- MLS#:
- 10412228
- Subdivision:
- Hampton Place
ADDITIONAL INFORMATION
Experience the perfect blend of comfort, style, and convenience, ideal for a serene suburban lifestyle. From the moment you arrive, youCOll be captivated by the beautifully landscaped front yard and inviting facade, leading to a spacious extended driveway with ample parking. The fully finished basement extends the homes versatility, equipped with a second full kitchen, dining and living spaces, along with 3 bedrooms and 2 baths. ItCOs perfect for additional rental incomeCoshort or long-termCoor as an in-law suite. Step inside to find a light-filled, open floor plan that seamlessly connects the living, dining, and kitchen areas, making it an ideal setting for relaxation and entertaining alike. The living room, bathed in natural light, creates a welcoming atmosphere, while the modern kitchen is a chefCOs dream with sleek countertops, abundant cabinetry, and top-of-the-line appliances. Separate dedicated office space perfect for remote working The fully finished basement adds remarkable flexibility to this home, featuring its own kitchen, dining, and living spaces, along with three bedrooms and two bathrooms. This space is perfect for short- or long-term rentals or as a private guest suite. The upstairs bedrooms offer peaceful retreats with generous closet space and large windows. The master suite is a true sanctuary, complete with an en-suite bathroom, a luxurious soaking tub, and a separate shower. Outside, the private backyard offers a tranquil haven for outdoor gatherings or quiet relaxation. You'll also enjoy the convenience of being close to shopping, dining, parks, and major attractions like the Atlanta Motor Speedway and the charming downtown Hampton area. Don't miss your chance to call this beautiful, versatile property your new home!
$569,000
770 Relic Hampton, GA 30228
- Type:
- Single Family
- Sq.Ft.:
- 3,890
- Status:
- Active
- Beds:
- 4
- Year built:
- 2022
- Baths:
- 4.00
- MLS#:
- 10412136
- Subdivision:
- Traditions Of Crystal Lakes Phase 2
ADDITIONAL INFORMATION
This STUNNING home shows like a model, step into the 2 story foyer, Formal living and Dining room with coffered ceilings, Gourmet style kitchen with large island, granite counter tops, double wall ovens and tiled backsplash, overlooking large great room with fireplace and breakfast area great for entertaining, owner's suite on the main level. Upstairs features over-sized media room, loft and 3 spacious secondary bedrooms. Rear covered porch with Very spacious homesites and side entry 3 car garage. Located in the sought out Dutchtown school district. Easy access to I-75 and local dining and shopping.
- Type:
- Single Family
- Sq.Ft.:
- 4,352
- Status:
- Active
- Beds:
- 4
- Lot size:
- 0.57 Acres
- Year built:
- 2017
- Baths:
- 4.00
- MLS#:
- 10412128
- Subdivision:
- The Preserve At Wrangell
ADDITIONAL INFORMATION
Charming 3-bedroom, 3-bathroom, and 1-half bathroom home in Hampton, GA! Gourmet kitchen w/ cook top, hood vent, double ovens, granite countertops, farmhouse sink, breakfast bar, walk-in pantry & Butler's Pantry. Stately master bedroom on the main w/ bathroom that includes garden tub, double vanities, separate tile shower w/ bench and massive walk-in closet. Formal dining room and living room, great room, separate laundry room & open foyer. Media room upstairs and enjoy outdoor living with a large, spacious backyard perfect for entertaining. Located in a quiet neighborhood with easy access to I-75, schools, and shopping, this home is a must-see! Schedule your showing today!
- Type:
- Single Family
- Sq.Ft.:
- 1,209
- Status:
- Active
- Beds:
- 3
- Lot size:
- 0.15 Acres
- Year built:
- 1999
- Baths:
- 2.00
- MLS#:
- 10412007
- Subdivision:
- Lees Ridge
ADDITIONAL INFORMATION
Welcome Home ! This lovely Ranch style home offers an open concept family room where you will find a wood burning fire place for the chilly fall evenings we are entering. While exploring this charming 3 bedroom, 2 bath home, you will find a spacious master bedroom where you can relax in a large soaking tub or shower in your private on-suite. Your new home also offers two additional bedrooms that can be used as an office, guest room or just right for the kids. This home also provides a two car garage and a nice sized level lot, perfect for gatherings this holiday season.
$320,000
1083 Hampton Road Hampton, GA 30228
- Type:
- Single Family
- Sq.Ft.:
- 2,012
- Status:
- Active
- Beds:
- 4
- Lot size:
- 1.4 Acres
- Year built:
- 1953
- Baths:
- 2.00
- MLS#:
- 10412006
- Subdivision:
- None
ADDITIONAL INFORMATION
Brick ranch home located on an acre of land. Home features a Vinyl Liner inground pool with a fenced yard. New LVP flooring through out. Schedule an appointment to view today!
$294,000
130 Nicki Court Hampton, GA 30228
- Type:
- Single Family
- Sq.Ft.:
- 1,593
- Status:
- Active
- Beds:
- 3
- Lot size:
- 0.45 Acres
- Year built:
- 1995
- Baths:
- 2.00
- MLS#:
- 10411880
- Subdivision:
- Woodland
ADDITIONAL INFORMATION
Welcome to this inviting 3 bedroom, 2 bathroom ranch home, nestled in a peaceful neighborhood near downtown Hampton. This home sits on a beautiful, wooded .45 acre lot, offering privacy and tranquility , just minutes from the conveniences of downtown Hampton. Inside, you'll find spacious rooms with excellent storage, making organization a breeze. Outdoors, enjoy a fenced-in backyard perfect for relaxation or entertaining. A spacious patio is ideal for hosting gatherings, while the expansive storage shed provides plenty of space for tools, hobbies, and seasonal items. Don't miss the chance to make this charming property your next home! NO HOA
$299,900
51 Pulaski Avenue Hampton, GA 30228
- Type:
- Single Family
- Sq.Ft.:
- 1,966
- Status:
- Active
- Beds:
- 3
- Lot size:
- 0.27 Acres
- Year built:
- 2017
- Baths:
- 3.00
- MLS#:
- 10411813
- Subdivision:
- Liberty Square Park
ADDITIONAL INFORMATION
Discover the potential of this charming 3-bedroom, 2.5-bathroom home in Liberty Square Park! Built in 2017, this property features a spacious open-concept layout, with a functional kitchen boasting granite countertops and updated copper hardware. The generous owner's suite offers a cozy sitting area, walk-in closet, and a relaxing garden tub. Secondary bedrooms are roomy, making this an ideal home for families seeking comfort and space. Outside, enjoy a private, fenced backyard with fruit trees, perfect for unwinding or creating your own garden retreat. Liberty Square Park residents benefit from excellent community amenities, including a resort-style pool with a water mushroom feature and a play park. This home is located in the friendly City of Hampton, close to local favorites like the Atlanta Motor Speedway, shopping at Tanger Outlets, and nature escapes at Panola Mountain State Park. Families will also love nearby Southern Belle Farm, offering seasonal attractions like strawberry picking, a corn maze, and more. With a little TLC, this home can truly shine. Don't miss the opportunity to make it yours - contact us today to schedule a tour!

The data relating to real estate for sale on this web site comes in part from the Broker Reciprocity Program of Georgia MLS. Real estate listings held by brokerage firms other than this broker are marked with the Broker Reciprocity logo and detailed information about them includes the name of the listing brokers. The broker providing this data believes it to be correct but advises interested parties to confirm them before relying on them in a purchase decision. Copyright 2024 Georgia MLS. All rights reserved.
Price and Tax History when not sourced from FMLS are provided by public records. Mortgage Rates provided by Greenlight Mortgage. School information provided by GreatSchools.org. Drive Times provided by INRIX. Walk Scores provided by Walk Score®. Area Statistics provided by Sperling’s Best Places.
For technical issues regarding this website and/or listing search engine, please contact Xome Tech Support at 844-400-9663 or email us at [email protected].
License # 367751 Xome Inc. License # 65656
[email protected] 844-400-XOME (9663)
750 Highway 121 Bypass, Ste 100, Lewisville, TX 75067
Information is deemed reliable but is not guaranteed.
Hampton Real Estate
The median home value in Hampton, GA is $325,500. This is higher than the county median home value of $310,400. The national median home value is $338,100. The average price of homes sold in Hampton, GA is $325,500. Approximately 60.73% of Hampton homes are owned, compared to 31.7% rented, while 7.57% are vacant. Hampton real estate listings include condos, townhomes, and single family homes for sale. Commercial properties are also available. If you see a property you’re interested in, contact a Hampton real estate agent to arrange a tour today!
Hampton, Georgia 30228 has a population of 8,166. Hampton 30228 is less family-centric than the surrounding county with 29.99% of the households containing married families with children. The county average for households married with children is 32.97%.
The median household income in Hampton, Georgia 30228 is $59,946. The median household income for the surrounding county is $73,491 compared to the national median of $69,021. The median age of people living in Hampton 30228 is 29.7 years.
Hampton Weather
The average high temperature in July is 89.6 degrees, with an average low temperature in January of 32.2 degrees. The average rainfall is approximately 49.1 inches per year, with 1.7 inches of snow per year.
