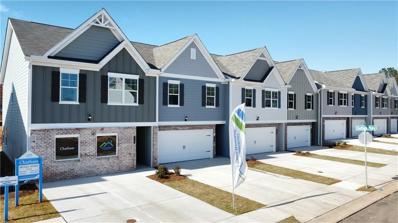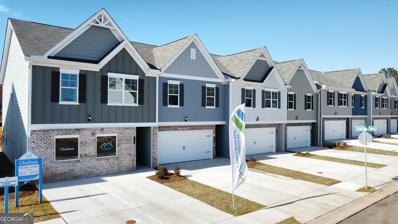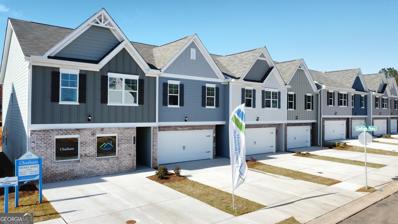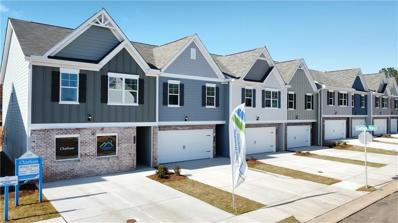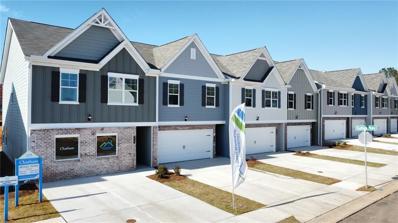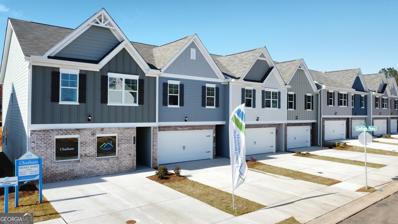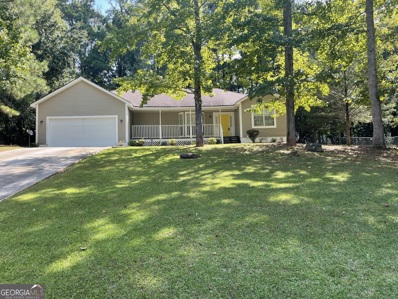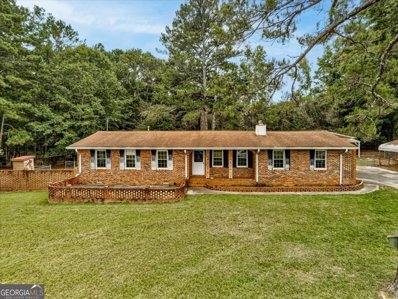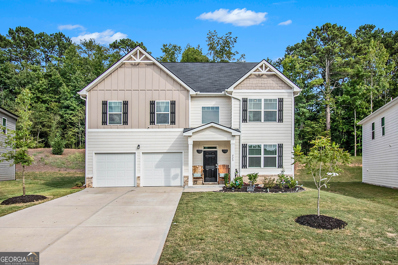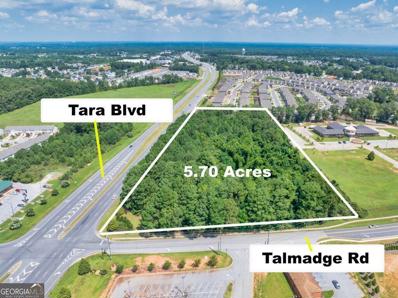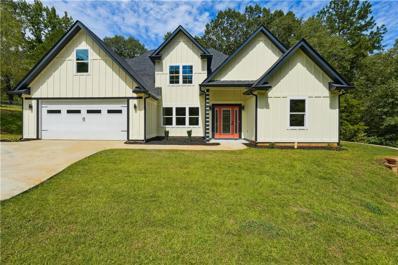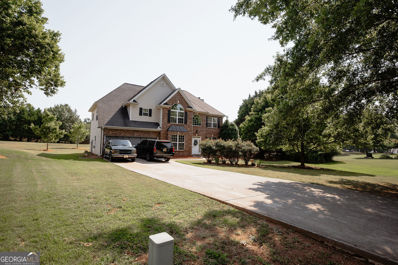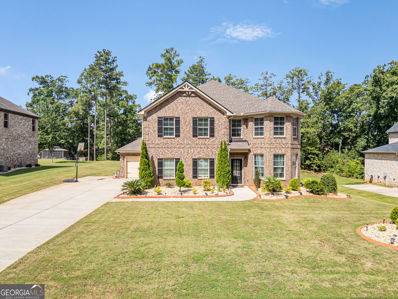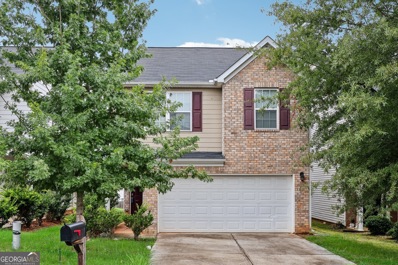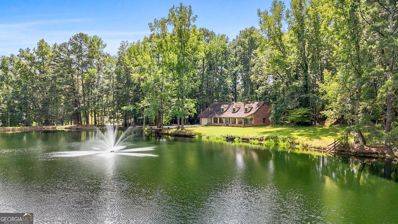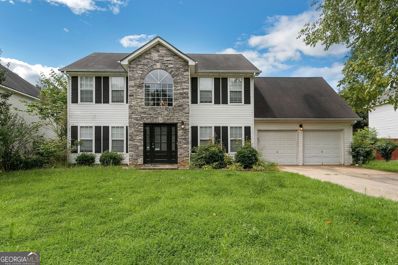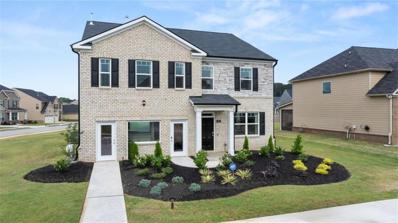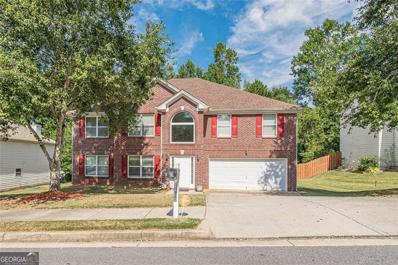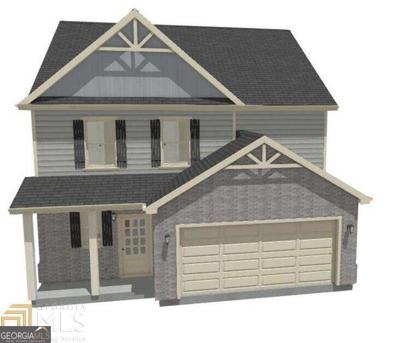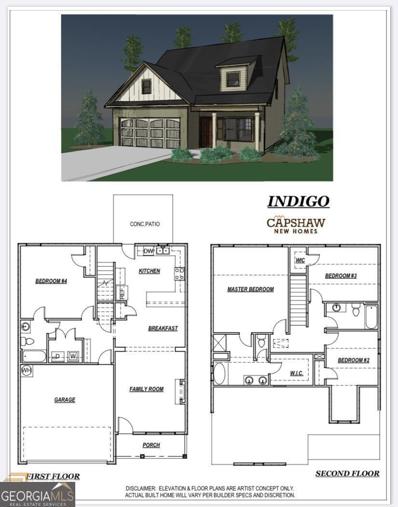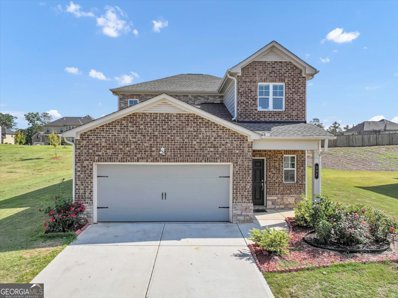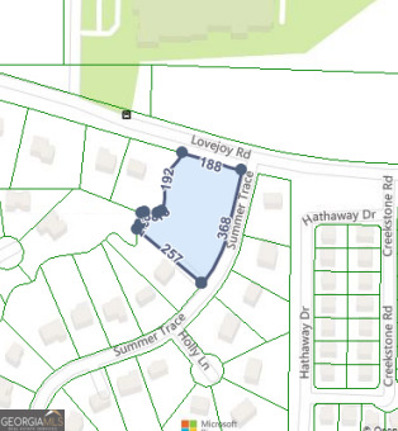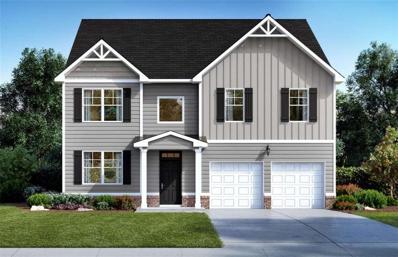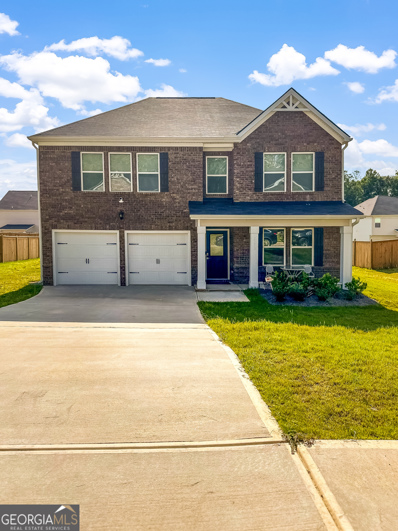Hampton GA Homes for Rent
- Type:
- Townhouse
- Sq.Ft.:
- 1,568
- Status:
- Active
- Beds:
- 3
- Lot size:
- 0.08 Acres
- Year built:
- 2024
- Baths:
- 3.00
- MLS#:
- 7452652
- Subdivision:
- Chatham
ADDITIONAL INFORMATION
The Normandy floor plan at Chatham is the perfect townhome for you! Luxurious hardwoods throughout the main level lead to an amply sized family room with fireplace. Chefs alike will rejoice when seeing the gourmet kitchen with its stylish gray cabinets, stunning granite countertops, enormous island & separate dining area! Upper level features a huge owner's suite and a plush master bathroom with dual vanity, standing shower & enormous walk-in closet. Two spacious additional bedrooms & hall bathroom with granite countertops round out the upper level! The private backyard will be a hit when hosting family and friends. Awesome amenities include a playground, community pavilion, dog park, and a multi-purpose field! Don't miss out on the opportunity to own in this spectacular GATED community!
- Type:
- Townhouse
- Sq.Ft.:
- 1,568
- Status:
- Active
- Beds:
- 3
- Lot size:
- 0.08 Acres
- Year built:
- 2024
- Baths:
- 3.00
- MLS#:
- 10374036
- Subdivision:
- Chatham
ADDITIONAL INFORMATION
The Normandy floor plan at Chatham is the perfect townhome for you! Luxurious hardwoods throughout the main level lead to an amply sized family room with fireplace. Chefs alike will rejoice when seeing the gourmet kitchen with its stylish gray cabinets, stunning granite countertops, enormous island & separate dining area! Upper level features a huge owner's suite and a plush master bathroom with dual vanity, standing shower & enormous walk-in closet. Two spacious additional bedrooms & hall bathroom with granite countertops round out the upper level! The private backyard will be a hit when hosting family and friends. Awesome amenities include a playground, community pavilion, dog park, and a multi-purpose field! Don't miss out on the opportunity to own in this spectacular GATED community!
- Type:
- Townhouse
- Sq.Ft.:
- 1,568
- Status:
- Active
- Beds:
- 3
- Lot size:
- 0.08 Acres
- Year built:
- 2024
- Baths:
- 3.00
- MLS#:
- 10374021
- Subdivision:
- Chatham
ADDITIONAL INFORMATION
The Normandy floor plan at Chatham is the perfect townhome for you! Luxurious hardwoods throughout the main level lead to an amply sized family room with fireplace. Chefs alike will rejoice when seeing the gourmet kitchen with its classic white cabinets, stunning granite countertops, enormous island & separate dining area! Upper level features a huge owner's suite and a plush master bathroom with dual vanity, standing shower & enormous walk-in closet. Two spacious additional bedrooms & hall bathroom with granite countertops round out the upper level! The private backyard will be a hit when hosting family and friends. Awesome amenities include a playground, community pavilion, dog park, and a multi-purpose field! Don't miss out on the opportunity to own in this spectacular GATED community! MOVE IN READY!
- Type:
- Townhouse
- Sq.Ft.:
- 1,568
- Status:
- Active
- Beds:
- 3
- Lot size:
- 0.08 Acres
- Year built:
- 2024
- Baths:
- 3.00
- MLS#:
- 7452642
- Subdivision:
- Chatham
ADDITIONAL INFORMATION
The Normandy floor plan at Chatham is the perfect townhome for you! Luxurious hardwoods throughout the main level lead to an amply sized family room with fireplace. Chefs alike will rejoice when seeing the gourmet kitchen with its classic white cabinets, stunning granite countertops, enormous island & separate dining area! Upper level features a huge owner's suite and a plush master bathroom with dual vanity, standing shower & enormous walk-in closet. Two spacious additional bedrooms & hall bathroom with granite countertops round out the upper level! The private backyard will be a hit when hosting family and friends. Awesome amenities include a playground, community pavilion, dog park, and a multi-purpose field! Don't miss out on the opportunity to own in this spectacular GATED community! MOVE IN READY!
- Type:
- Townhouse
- Sq.Ft.:
- 1,568
- Status:
- Active
- Beds:
- 3
- Lot size:
- 0.13 Acres
- Year built:
- 2024
- Baths:
- 3.00
- MLS#:
- 7452606
- Subdivision:
- Chatham
ADDITIONAL INFORMATION
The Normandy floor plan at Chatham is the perfect townhome for you! This is a highly desired END UNIT! Luxurious hardwoods throughout the main level lead to an amply sized family room with fireplace. Chefs alike will rejoice when seeing the gourmet kitchen with its stylish grey cabinets, stunning granite countertops, enormous island & separate dining area! Upper level features a huge owner's suite and a plush master bathroom with dual vanity, standing shower & enormous walk-in closet. Two spacious additional bedrooms & hall bathroom with granite countertops round out the upper level! The private backyard will be a hit when hosting family and friends. Awesome amenities include a playground, community pavilion, dog park, and a multi-purpose field! Don't miss out on the opportunity to own in this spectacular GATED community!
- Type:
- Townhouse
- Sq.Ft.:
- 1,568
- Status:
- Active
- Beds:
- 3
- Lot size:
- 0.13 Acres
- Year built:
- 2024
- Baths:
- 3.00
- MLS#:
- 10373990
- Subdivision:
- Chatham
ADDITIONAL INFORMATION
The Normandy floor plan at Chatham is the perfect townhome for you! This is a highly desired END UNIT! Luxurious hardwoods throughout the main level lead to an amply sized family room with fireplace. Chefs alike will rejoice when seeing the gourmet kitchen with its stylish grey cabinets, stunning granite countertops, enormous island & separate dining area! Upper level features a huge owner's suite and a plush master bathroom with dual vanity, standing shower & enormous walk-in closet. Two spacious additional bedrooms & hall bathroom with granite countertops round out the upper level! The private backyard will be a hit when hosting family and friends. Awesome amenities include a playground, community pavilion, dog park, and a multi-purpose field! Don't miss out on the opportunity to own in this spectacular GATED community!
$268,000
50 Riverside Court Hampton, GA 30228
- Type:
- Single Family
- Sq.Ft.:
- 1,466
- Status:
- Active
- Beds:
- 3
- Lot size:
- 2 Acres
- Year built:
- 1998
- Baths:
- 2.00
- MLS#:
- 10373927
- Subdivision:
- OLE HAMPTON PLACE
ADDITIONAL INFORMATION
Rates are down why not take a look at this adorable home on 2 acres in quiet subdivision. Qualifies for USDA loans. No HOA, move in ready. This home is one that you will say why have I not seen this before, it is just what I am looking for. From this home you can be on HWY 20 in a matter of minutes and be at the large shopping area with restaurants, clothing, repair shops etc. DRIVING TO Atlanta or Florida I75 is right by the shopping area. Can't forget you are near the Atlanta Motor Speedway. Not to close to be loud but easy access if you love racing. Great schools and Churches. Come take a look you will not regret it.
- Type:
- Single Family
- Sq.Ft.:
- 1,416
- Status:
- Active
- Beds:
- 3
- Lot size:
- 2.67 Acres
- Year built:
- 1978
- Baths:
- 2.00
- MLS#:
- 10379002
- Subdivision:
- NONE
ADDITIONAL INFORMATION
What's for sale here? The chance for you to have a spread on 2.6+ acres that you've been looking for. It's got two great shops, a brick home ready for a DIY makeover, a fully fenced yard, and four extra storage buildings. There's even a separate fenced area for animals. And yes, there's a cool out-house on the property (I know you're smiling right now). Check this out: There are 4 custom-built stalls and rabbit hutches, so goats, rabbits, and chickens used to call this place home. You'll want to double-check the local rules and regs, but that separate fenced area is ideal for someone wanting their own animals. Being in the city of Hampton, you've got water, sewer, and electric already connected. This kind of property doesn't come around often, and we'd love to see it go to someone who will really enjoy and care for it. You'll also appreciate being across the street from the quiet and lovely Hampton Baptist Church. It's peaceful here, but still close to everything you need. If you've got your own business, it's a great setup. You'll have plenty of room to securely store your equipment or vehicles. There are two entrances-one for the house and another for the shop, making it convenient and functional. We've got a legal description and a 2004 survey, but since it's an estate sale, there's not a lot of detailed history. It's being sold as-is with the right to inspect, and a cash purchase would be ideal. If cash isn't an option, a conventional renovation loan could work too. Scroll through the pics. You'll want to come take a look! There's a head start to the make over - the carpet is pulled up & this is the very floorplan you've seen all across your feed where someone knocked out a wall, opened up the kitchen/dining space with a great island, did a fabulous kitchen reno & you thought, WOW! I could do that! Interested? Give us a call at 678-300-9090. There are some tools and equipment you'll want & they are available for sale too, including a tractor, scraper, bush-hog, and more. This is a very cool place-don't miss it!
- Type:
- Single Family
- Sq.Ft.:
- 2,688
- Status:
- Active
- Beds:
- 4
- Lot size:
- 0.31 Acres
- Year built:
- 2022
- Baths:
- 3.00
- MLS#:
- 10373068
- Subdivision:
- The Greens At Thompson Creek
ADDITIONAL INFORMATION
Like-new and immaculately maintained 4-bedroom home offering the space and freedom you deserve! Only 2 years old, the bright and beautiful floorplan features a living room, formal dining room, and large family room--enough versatile living space for entertaining any occasion! Enjoy cooking your favorite meals in the sleek and modern kitchen, equipped with stainless steel appliances, granite countertops, shaker cabinets, and island. The oversized owner's suite comes with trey ceiling with ceiling fan, walk-in closet, and private adjoining bath with dual vanity. Whether sipping coffee on the front porch, grilling on the patio, or entertaining on the deck in the backyard, there are plenty of options for outdoor living! Great location with quick and easy access to main roads for easy commuting. Don't let this opportunity pass you by and schedule your showing today!
$2,000,000
2226 Talmadge Road Hampton, GA 30228
- Type:
- Land
- Sq.Ft.:
- n/a
- Status:
- Active
- Beds:
- n/a
- Lot size:
- 5.7 Acres
- Baths:
- MLS#:
- 10374182
- Subdivision:
- NONE
ADDITIONAL INFORMATION
Prime Commercial Opportunity in downtown City of Lovejoy! This Amazing 5.70 Acres of land is strategically located next to City Hall on Tara Blvd, offering incredible visibility and accessibility. The property boasts a generous size, ideal for a wide range of commercial developments. With its proximity to City Hall, this location is perfect for businesses looking to establish a presence in a vibrant and growing community. Don't miss this rare opportunity to invest in a valuable piece of real estate in a highly sought-after area!"
- Type:
- Single Family
- Sq.Ft.:
- 2,958
- Status:
- Active
- Beds:
- 4
- Lot size:
- 1.24 Acres
- Year built:
- 2024
- Baths:
- 3.00
- MLS#:
- 7452012
ADDITIONAL INFORMATION
Beautiful new construction on more than an acre lot for complete privacy. The moment you enter the driveway you start feeling feeling at home and once inside you begin to appreciate the details everywhere you look. Office will be to you right or it could be used as spare room, etc. The large master bedroom is located on the first floor. Double vanity, double shower and an a freestanding tub in the master bathroom. A second bedroom and another full bathroom located in the first floor! The kitchen will definitely be another of your favorite places in the house with it's big island and exquisite light fixtures. Two additional bedrooms and a full bathroom on the second floor. And a huge bonus room! There's really space for everyone.
$397,700
424 Norman Court Hampton, GA 30228
- Type:
- Single Family
- Sq.Ft.:
- 2,888
- Status:
- Active
- Beds:
- 4
- Lot size:
- 0.7 Acres
- Year built:
- 2004
- Baths:
- 3.00
- MLS#:
- 10372810
- Subdivision:
- Marsha'S Vineyard
ADDITIONAL INFORMATION
Nestled in a serene and quiet neighborhood, this exceptionally well-maintained property offers the perfect blend of space and comfort. Situated on a peaceful cul-de-sac, the home features a sprawling back yard complete with an extra-large patio-ideal for outdoor entertaining and relaxation. Boasting generous square footage, this home ensures ample space for all your needs. The large bedrooms provide a comfortable retreat, with the master suite standing out as a true sanctuary. It includes an additional sitting area or office, perfect for a private workspace or a cozy reading nook. Don't miss the opportunity to own this wonderful property that promises a tranquil lifestyle with all the space you desire! Seller offering 2 years home warranty with acceptable offer.
- Type:
- Single Family
- Sq.Ft.:
- 3,156
- Status:
- Active
- Beds:
- 5
- Lot size:
- 0.5 Acres
- Year built:
- 2019
- Baths:
- 3.00
- MLS#:
- 10372770
- Subdivision:
- CRYSTAL LAKE G&CC
ADDITIONAL INFORMATION
Experience elegance in this 2019-built, 5-bedroom, 3-bathroom home in the exclusive Crystal Lake Golf and Country Club. The 4-sided brick design exudes luxury, complemented by spacious interiors and a 3-car garage. The beautifully manicured yard adds to the home's appeal. This gated community offers 24/7 security and an array of amenities, including a championship golf course, fitness center, pool, and scenic walking trails!
- Type:
- Single Family
- Sq.Ft.:
- n/a
- Status:
- Active
- Beds:
- 3
- Lot size:
- 0.08 Acres
- Year built:
- 2018
- Baths:
- 3.00
- MLS#:
- 10372888
- Subdivision:
- Madison Pointe
ADDITIONAL INFORMATION
WELCOME TO 1579 LEONARD ST! This 3 bedroom, 2.5 bath home in the Madison Pointe Subdivision of Hampton, GA is waiting for it's next owner! With ample space and a 2 car garage, this is a great home in a convenient location. Upstairs there are 3 bedrooms with a very large master with an attached master bath, both with very tall ceilings and lots of natural light. Book a showing today!!!
$460,000
3110 Highway 20 W Hampton, GA 30228
- Type:
- Single Family
- Sq.Ft.:
- 3,330
- Status:
- Active
- Beds:
- 4
- Lot size:
- 3.74 Acres
- Year built:
- 1983
- Baths:
- 2.00
- MLS#:
- 10372377
- Subdivision:
- None
ADDITIONAL INFORMATION
Discover unparalleled tranquility and the embodiment of rustic charm at 3110 Georgia 20, Hampton, GA. This 4-sided brick home is thoughtfully designed on a sprawling, privately owned 3.74-acre lot, boasting a serene private pond with a panoramic waterfront vista, accessible via a private dock. The estate captures the essence of peaceful living while being a stone's throw from the conveniences of city life. As one enters the home, they are greeted by an open-concept floorplan thoughtfully designed to foster togetherness and easy entertaining. A formal living room transitions seamlessly into the dining area, where natural light floods in to highlight the wood laminate flooring that extends throughout the home. The heart of this home is the country kitchen, outfitted with modern stainless steel appliances and anchored by a large central island, perfect for meal prep and casual dining. The primary bedroom, a retreat located on the main level, includes an ensuite bathroom and walk-in closet, ensuring utmost privacy and comfort. Also present on the main level is a generously sized laundry room, providing ample space and storage for household management, and an expansive mudroom which serves as a practical entry point for daily comings and goings. An oversized sunroom, with an expansive view of the sparkling waters, offers a versatile space that can adapt to your lifestyle, whether that be an area for relaxation, hobbies, or additional entertaining space. The vast windows integrate the indoor with the outdoor, inviting in the lush greenery that frames the property. Ascending the staircase, one will find three additional guest bedrooms, each of considerable size, offering flexibility for accommodations. A full bathroom upstairs ensures accessibility and convenience for family and guests alike. Moreover, a sizeable storage room addresses all storage needs. The property also features a cozy library area upstairs, perfect for quiet contemplation or indulging in literature. Up-to-date amenities include a new AC system installed just three years prior, a new well pump installed two years ago, and a new roof fitted eight years ago. These updates assure new homeowners of the home's maintained state and reduced need for immediate investment. Additional features of note include a two-car attached garage along with a no-step entry, affirming the home's blend of elegance and pragmatism. Located merely minutes from an array of shopping, dining, and recreational venues, the property provides convenience without compromising on the sanctuary of home. The superb location also places you 5 minutes away from I-75, 30 minutes from the Atlanta airport, 40 minutes from midtown Atlanta, and 5 minutes from Atlanta Motor Speedway. This residence is not just a house; it is a haven for those seeking a relaxed lifestyle immersed in nature's beauty, yet within easy reach of urban conveniences.
- Type:
- Single Family
- Sq.Ft.:
- 1,946
- Status:
- Active
- Beds:
- 4
- Year built:
- 2001
- Baths:
- 3.00
- MLS#:
- 10371957
- Subdivision:
- Misty Meadows
ADDITIONAL INFORMATION
GORGEOUS home, fully renovated! Your future home offers 4 Bedrooms and 3 full Bathrooms. Bright foyer welcomes you to formal Living and Dining Rooms. Follow the wood floors to the Family Room with a cozy fireplace, and large eat-in Kitchen with stainless/black mix appliances. The Primary Bedroom features a private bath with an oversized tub and separate walk-in shower. Spacious, fenced back yard is perfect for entertaining and relaxing! New HVAC and AC (2021, with a 10-yr warranty). Call for your private showing!
$504,855
651 EDGAR Hampton, GA 30228
- Type:
- Single Family
- Sq.Ft.:
- 2,805
- Status:
- Active
- Beds:
- 4
- Lot size:
- 0.25 Acres
- Year built:
- 2024
- Baths:
- 4.00
- MLS#:
- 7450741
- Subdivision:
- THE GATES AT PATES CREEK
ADDITIONAL INFORMATION
BASEMENT HANOVER This incredible design offers an expansive flex room perfect for a home office or formal space for entertaining. Island kitchen opens to casual dining area and family room. Plus you will never be too far from home with Home Is Connected. Your new home is built with an industry leading suite of smart home products that keep you connected with the people and place you value most. The private bedroom suite features a spa-like bath, and there is a versatile loft. Photos used for illustrative purposes and do not depict actual home.
- Type:
- Single Family
- Sq.Ft.:
- 3,940
- Status:
- Active
- Beds:
- 5
- Lot size:
- 0.02 Acres
- Year built:
- 2006
- Baths:
- 4.00
- MLS#:
- 10371110
- Subdivision:
- The Overlook Southwood
ADDITIONAL INFORMATION
Welcome to your new home in the heart of Hampton, where space, comfort, and peace come together! This spacious 5-bedroom, 3.5-bath gem is perfect for anyone looking for that extra room to spread out. Located in a quiet community, this home is a peaceful retreat from the hustle and bustle, yet close enough to everything you need. Imagine mornings in the bright, open kitchen, sipping coffee while the sunlight pours in, or cozy evenings in the spacious living room with family and friends. With a large master suite to unwind in and plenty of bedrooms for kids, guests, or even a home office, this house is ready to become yours. There are 2 bonus/flex areas in the home. There are also 2 master suites (one on the main level and one on the upper level). Plus, with a generous backyard, it's perfect for weekend BBQs, playing with the kids, or simply enjoying the fresh air. Don't miss your opportunity to own this gem!
- Type:
- Single Family
- Sq.Ft.:
- 2,030
- Status:
- Active
- Beds:
- 4
- Lot size:
- 0.13 Acres
- Year built:
- 2024
- Baths:
- 3.00
- MLS#:
- 10369525
- Subdivision:
- Walker Commons
ADDITIONAL INFORMATION
Convenient to shopping and restaurants. The Bermuda Floorplan features 4 bed 2.5 bath. Open kitchen floorplan to family room, 42 kitchen cabinets, Granite Countertops w/ Island, Tile Backsplash, Decorative Brick Fireplace in Great room, Spacious Master Suite with huge walk-in closets, separate tub/shower, Large additional secondary bedrooms. Stainless Steel Appliances, Venetian Bronze Lighting & Hardware Fixtures. LVP Flooring throughout main level. Laundry Room Downstairs. Great Buyer incentives available! 2-10 Builders Warranty. Photo is a rendering and not the actual home. Home is Under Construction!!!
- Type:
- Single Family
- Sq.Ft.:
- 2,017
- Status:
- Active
- Beds:
- 4
- Lot size:
- 0.13 Acres
- Year built:
- 2024
- Baths:
- 3.00
- MLS#:
- 10369519
- Subdivision:
- Walker Commons
ADDITIONAL INFORMATION
Capshaw Homes Presents: The Indigo Floorplan features 4 bed /3 bath, with one large bedroom on main level. Open kitchen floorplan to family room, 42 kitchen cabinets, Granite Countertops w/ Island, Tile Backsplash, Decorative Brick Fireplace in Great room, Spacious Master Suite with huge walk-in closets, separate tub/shower, Large additional secondary bedrooms. Stainless Steel Appliances, Venetian Bronze Lighting & Hardware Fixtures. LVP Flooring throughout main level. Laundry Room Downstairs. Buyer incentives available! 2-10 Builders Warranty. Photo is a rendering and not the actual home.
$380,000
337 Amsterdam Way Hampton, GA 30228
- Type:
- Single Family
- Sq.Ft.:
- 2,338
- Status:
- Active
- Beds:
- 5
- Year built:
- 2021
- Baths:
- 3.00
- MLS#:
- 10368842
- Subdivision:
- Heritage Point
ADDITIONAL INFORMATION
Welcome to your dream home! This beautifully designed 5-bedroom, 2 1/2-bath residence seamlessly blends elegance and functionality. The open-concept main floor features a spacious living and dining area, perfect for both everyday living and entertaining. The gourmet kitchen, complete with sleek granite countertops, flows effortlessly into the living space, creating a warm and inviting atmosphere. The main floor also includes a luxurious master bedroom suite, offering a private retreat with easy access. Upstairs, you'll find four generously sized bedrooms, a versatile den, and a dedicated office space, catering to a growing family or guests. Step outside to discover a stunning gazebo, perfect for relaxing or entertaining in style. The beautifully landscaped yard and classic hardwood floors on the main level add to the charm and appeal of this exceptional home. With its thoughtful layout, modern amenities, and outdoor oasis, this home is designed to provide comfort and create lasting memories. Don't miss the chance to make it yours! Home is not Vacant.
- Type:
- Land
- Sq.Ft.:
- n/a
- Status:
- Active
- Beds:
- n/a
- Lot size:
- 1.66 Acres
- Baths:
- MLS#:
- 10368702
- Subdivision:
- Summer Creek
ADDITIONAL INFORMATION
Build your dream home on this 1.66 acre lot. You can walk to shopping and dinning. The lot is located on the corner of Summer Trace & Lovejoy Rd. Summer Creek Subdivision. The majority of the lot has been cleared. There is a septic line on the property. Soil test has been done.
- Type:
- Single Family
- Sq.Ft.:
- 3,710
- Status:
- Active
- Beds:
- 5
- Lot size:
- 5,270 Acres
- Year built:
- 2022
- Baths:
- 4.00
- MLS#:
- 10366322
- Subdivision:
- Traditions Crystal Lake
ADDITIONAL INFORMATION
**SELLER OFFERING A $15K BUYER INCENTIVE** Welcome home, to a warm, inviting, and meticulously maintained "like new" home nestled in the heart of Hampton, offering many features that will make you instantly fall in love. Built in 2022, this home offers a perfect blend of indoor, outdoor living with an open floor plan, making it an ideal choice for those seeking space, comfortability and serenity. Before you enter the home, you will enjoy the size of the front yard, the long driveway that can fit a host of guest cars while you entertain, and the home sits in a peaceful cul-de-sac. As you step inside, you'll be greeted by a spacious and inviting floor plan, featuring a flex space just off the foyer. There is also a comfy formal living room with beautiful bay windows allowing the natural sunlight to enter the front half of the home. The gourmet kitchen boasts sleek countertops, stainless steel appliances, and ample cabinet space, perfect for culinary enthusiasts and entertaining guests, boasting a huge island for family gatherings. There is a generous size family room, a bedroom and a full bathroom on the main, perfect to use as an in-law suite or for guests. On the second level there are four generously sized bedrooms, including a luxurious, oversized primary suite complete with a separate sitting room, walk-in closet you can get lost in, and a spa-like en-suite. Outside, the property features a beautifully landscaped yard with an owner installed private screened-in patio, ideal for outdoor gatherings and relaxation. Discover endless possibilities with the backyard which features an incline. At the top it is leveled and serves as a blank canvas for your outdoor dreams. Imagine creating a cozy fire pit area, setting up a pergola for shaded seating, or designing a vibrant garden retreat. String lights and outdoor lanterns can add ambiance, while custom planters or raised garden beds create a natural border. Whether it's for relaxation or entertaining, this space is ready for your personal touch! Lastly, the two-car garage is oversized and provides plenty of storage and parking space; you can even create a personal gym space inside as well. There is a manual garage door screen that was added for those days when you want to work out or simply sit and enjoy a little bit of peace and quiet. Located in a friendly, desirable and sought-after neighborhood - Traditions at Crystal Lake, 416 Traditions Ln is close to parks, shopping, and dining, offering the perfect balance of tranquility and accessibility. The Community is also zoned for Dutchtown elementary, middle, and high schools. Don't miss the opportunity to make this stunning house your new home. Schedule a showing today and experience the best of Hampton living!
- Type:
- Single Family
- Sq.Ft.:
- n/a
- Status:
- Active
- Beds:
- 4
- Lot size:
- 0.25 Acres
- Year built:
- 2024
- Baths:
- 3.00
- MLS#:
- 7445615
- Subdivision:
- Oakchase at Hampton
ADDITIONAL INFORMATION
SELLER SPECIAL FINANCING, UP TO $12K IN CLOSING COSTS with preferred lender. 100% FINANCING USDA! AMAZING OWNER'S SUITE, & OVERSIZED HOMESITE, OPEN CONCEPT DESIGN, ALL ELECTRIC UTILITIES, HENRY COUNTY SCHOOLS! Less than 90 homesites. Easy access to interstate and tons of nearby Shopping. PACKARD PLAN - Traditional design features a 2 story Grand Foyer, a Formal Living room and Dining room for hosting Family and Friends. The Kitchen has an Island, Granite countertops and plenty of cabinet space for storage. The Family room opens to the kitchen. Secondary bedrooms have a shared bath. And you will never be too far from home with Home Is Connected. Your new home is built with an industry leading suite of smart home products that keep you connected with the people and place you value most. Photos used for illustrative purposes and do not depict actual home.
- Type:
- Single Family
- Sq.Ft.:
- 2,100
- Status:
- Active
- Beds:
- 5
- Lot size:
- 0.34 Acres
- Year built:
- 2023
- Baths:
- 3.00
- MLS#:
- 10362717
- Subdivision:
- Liberty Square Park
ADDITIONAL INFORMATION
Price drop!!! Discover your peaceful retreat at the nearly new constructed home nestled in the serene community of Hampton, GA offering a harmonious blend of modern comfort and classic charm. Built in 2023, this inviting 5-bedroom, 3-bathroom home offers a perfect blend of comfort and convenience. Enjoy Spacious Living with an open-concept living areas, ideal for entertaining. A gourmet modern kitchen features stainless steel appliances and ample counter space. Five generously sized bedrooms provide comfortable spaces for relaxation and private retreats.Step outside to your own private backyard, perfect for grilling, gardening, or simply enjoying the fresh air. Conveniently located near schools, shopping centers, and major highways, offering easy access to everything you need. Sold as-is. Motivated Seller! Bring all offers!
Price and Tax History when not sourced from FMLS are provided by public records. Mortgage Rates provided by Greenlight Mortgage. School information provided by GreatSchools.org. Drive Times provided by INRIX. Walk Scores provided by Walk Score®. Area Statistics provided by Sperling’s Best Places.
For technical issues regarding this website and/or listing search engine, please contact Xome Tech Support at 844-400-9663 or email us at [email protected].
License # 367751 Xome Inc. License # 65656
[email protected] 844-400-XOME (9663)
750 Highway 121 Bypass, Ste 100, Lewisville, TX 75067
Information is deemed reliable but is not guaranteed.

The data relating to real estate for sale on this web site comes in part from the Broker Reciprocity Program of Georgia MLS. Real estate listings held by brokerage firms other than this broker are marked with the Broker Reciprocity logo and detailed information about them includes the name of the listing brokers. The broker providing this data believes it to be correct but advises interested parties to confirm them before relying on them in a purchase decision. Copyright 2024 Georgia MLS. All rights reserved.
Hampton Real Estate
The median home value in Hampton, GA is $325,500. This is higher than the county median home value of $310,400. The national median home value is $338,100. The average price of homes sold in Hampton, GA is $325,500. Approximately 60.73% of Hampton homes are owned, compared to 31.7% rented, while 7.57% are vacant. Hampton real estate listings include condos, townhomes, and single family homes for sale. Commercial properties are also available. If you see a property you’re interested in, contact a Hampton real estate agent to arrange a tour today!
Hampton, Georgia 30228 has a population of 8,166. Hampton 30228 is less family-centric than the surrounding county with 29.99% of the households containing married families with children. The county average for households married with children is 32.97%.
The median household income in Hampton, Georgia 30228 is $59,946. The median household income for the surrounding county is $73,491 compared to the national median of $69,021. The median age of people living in Hampton 30228 is 29.7 years.
Hampton Weather
The average high temperature in July is 89.6 degrees, with an average low temperature in January of 32.2 degrees. The average rainfall is approximately 49.1 inches per year, with 1.7 inches of snow per year.
