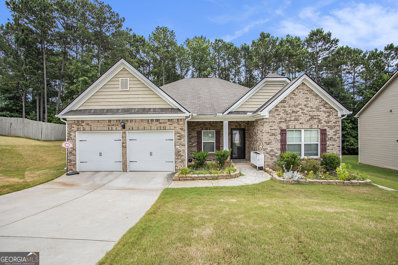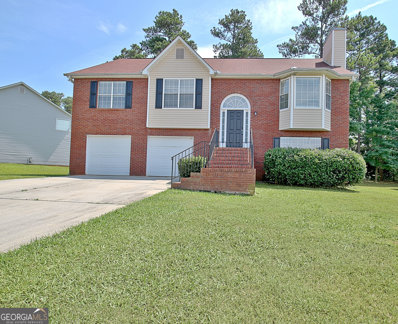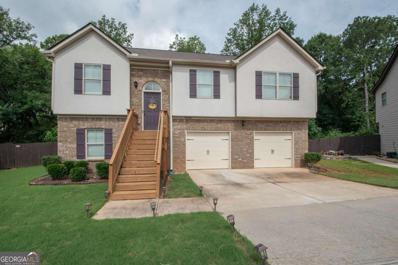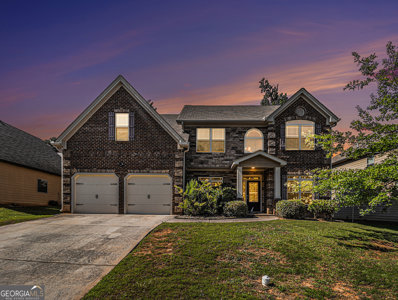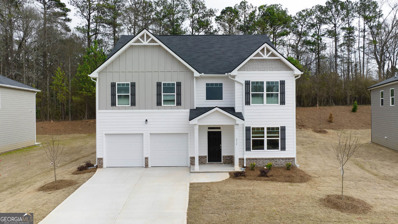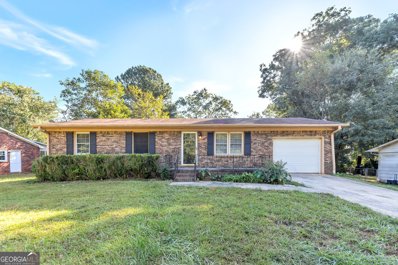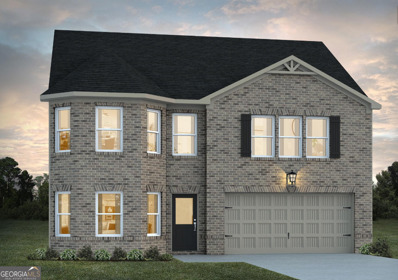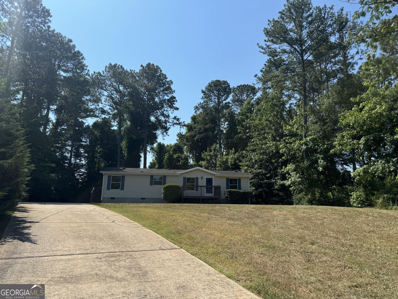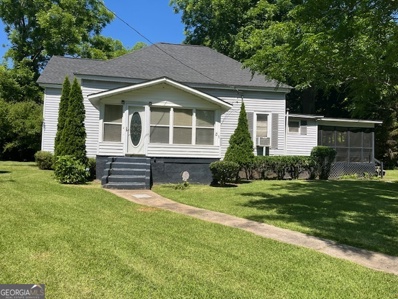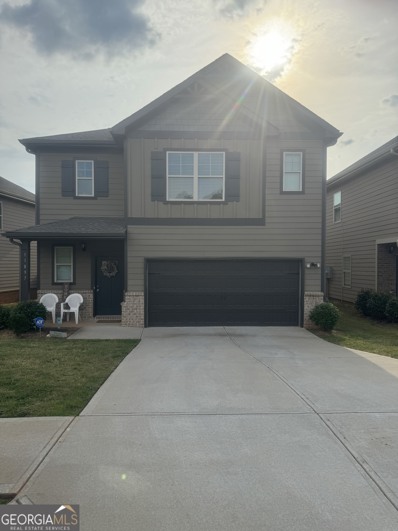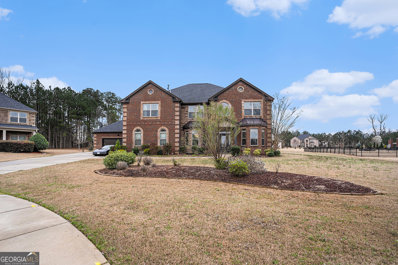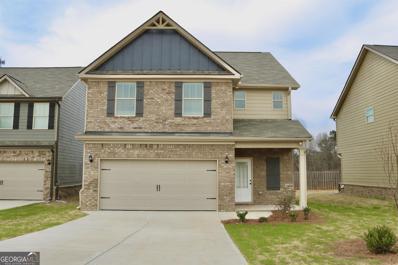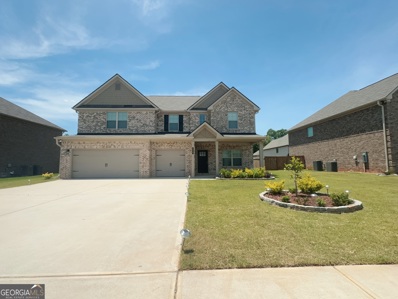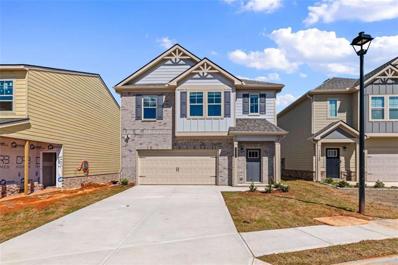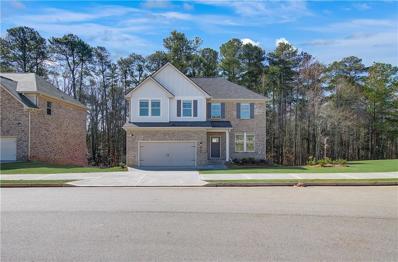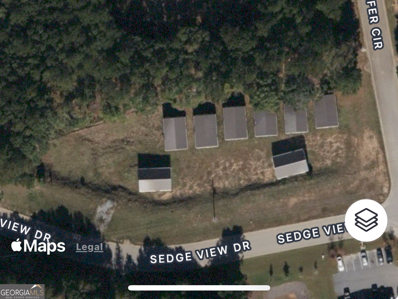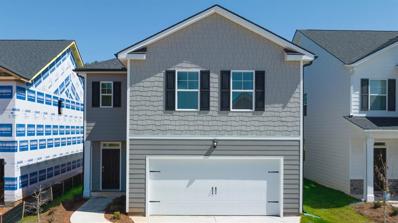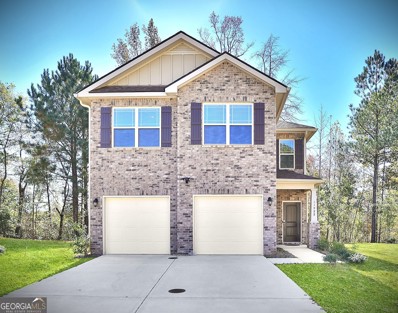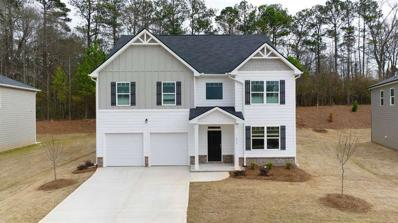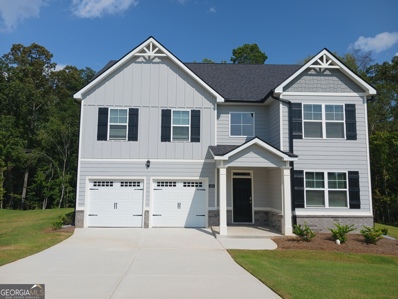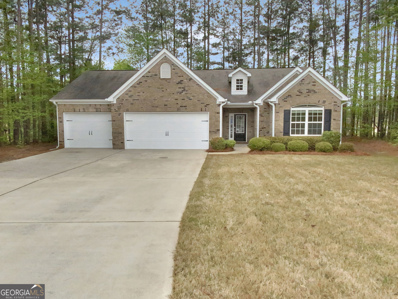Hampton GA Homes for Rent
$375,500
113 Citadel Drive Hampton, GA 30228
- Type:
- Single Family
- Sq.Ft.:
- 2,562
- Status:
- Active
- Beds:
- 4
- Lot size:
- 0.3 Acres
- Year built:
- 2019
- Baths:
- 3.00
- MLS#:
- 10329432
- Subdivision:
- Liberty Swustr
ADDITIONAL INFORMATION
Ranch! 4BR! Roommate plan! 3 full baths! Do not miss this brick front ranch located at Liberty Square in Hampton. Excellent location near racetrack, I-75, movie studios, airport, shopping, dining, and public transportation. Community is beautiful with amenities your family will love! This home has upgrades such as flooring, granite and backsplash, and privacy fenced backyard. This is a must-see - schedule a showing today. **$5,000 seller concession**
- Type:
- Single Family
- Sq.Ft.:
- 2,263
- Status:
- Active
- Beds:
- 5
- Lot size:
- 0.28 Acres
- Year built:
- 1997
- Baths:
- 3.00
- MLS#:
- 10328160
- Subdivision:
- The Meadows At Tara South
ADDITIONAL INFORMATION
Move in ready with in-law suite downstairs. Beautifully updated with new carpet and LV flooring, appliances. Everything is like new! Total of 5 bedrooms, 3 baths, family room with fireplace, game/bonus room. Pantry, double sinks, walk in closets. Double garage. To help visualize this home's floorplan and to highlight its potential, virtual furnishings may have been added to photos found in this listing.
- Type:
- Single Family
- Sq.Ft.:
- 1,823
- Status:
- Active
- Beds:
- 5
- Lot size:
- 0.19 Acres
- Year built:
- 2018
- Baths:
- 3.00
- MLS#:
- 10327376
- Subdivision:
- Lovejoy Station
ADDITIONAL INFORMATION
Welcome to this spacious split-level home, perfect for those seeking a versatile living environment. With five bedrooms and three full baths, this newer property offers ample space and flexibility for various living arrangements. The split-level design provides an ideal solution for in-laws or roommates, allowing for comfortable cohabitation while maintaining personal space. This home is equiped with solar panels and the interior features all-electric systems, ensuring energy efficiency and ease of maintenance. Seller reports that the avg electric is $99-125. The kitchen boast stainless steel appliances. For added convenience, the refrigerator, washer, and dryer are included in the sale, saving you the hassle and expense of purchasing new appliances. Whether you're starting fresh or looking to upgrade, this home is ready for you to move in and start creating memories.
- Type:
- Single Family
- Sq.Ft.:
- 2,928
- Status:
- Active
- Beds:
- 5
- Lot size:
- 0.17 Acres
- Year built:
- 2015
- Baths:
- 4.00
- MLS#:
- 10325134
- Subdivision:
- Panhandle Valley Estates
ADDITIONAL INFORMATION
The seller has a qualifying VA assumable loan! Look at this beautiful 5-bedroom, 4-bathroom home in Hampton, this is home-sweet-home! This home has a majestic two-story foyer, a direct vent fireplace with black magma granite surround, and a legacy mantle in the family room. Elegant granite kitchen countertops brushed nickel finish hardware, kitchen island with storage, and black-on-black appliances. The owner's bedroom retreat includes an oversized primary ensuite bedroom retreat with an oversized bath features a spacious 4-ft shower, a separate garden tub with tile surround, and marble tops on vanities in all full baths, the home has also included a Jack and Jill bath. This home features the perfect blend of comfort and style. Appointments only PLEASE.
- Type:
- Single Family
- Sq.Ft.:
- 2,720
- Status:
- Active
- Beds:
- 4
- Lot size:
- 0.25 Acres
- Year built:
- 2024
- Baths:
- 3.00
- MLS#:
- 10324718
- Subdivision:
- Oakchase At Hampton
ADDITIONAL INFORMATION
SELLER SPECIAL FINANCING. UP TO 12K IN CLOSING COSTS! ASK ABOUT SELLER SPECIAL INTEREST RATE! 100% FINANCING USDA! HUGE OWNER'S SUITE. OPEN CONCEPT DESIGN, ALL ELECTRIC UTILITIES, HENRY COUNTY SCHOOLS! Less than 90 homesites. Easy access and tons of nearby Shopping. PACKARD PLAN-- traditional design features a 2 story Grand Foyer, a Formal Living room and Dining room for hosting Family and Friends. The Kitchen has an island, granite countertops, plenty of cabinet space and open to the family room. Upstairs offers an oversized owner's suite with spa-like bath and generous closets. Secondary bedrooms have extra storage, plus there is a shared bath. And you will never be too far from home with Home Is Connected. Your new home is built with an industry leading suite of smart home products that keep you connected with the people and place you value most. Photos used for illustrative purposes and do not depict actual home.
- Type:
- Single Family
- Sq.Ft.:
- n/a
- Status:
- Active
- Beds:
- n/a
- Year built:
- 1972
- Baths:
- MLS#:
- 10321829
- Subdivision:
- Clayton Highlands
ADDITIONAL INFORMATION
Tenant in place until end of December. Please offer 24 hrs. notice to view the home. Charming brick ranch, well maintained by the current property management company.
- Type:
- Single Family
- Sq.Ft.:
- 2,350
- Status:
- Active
- Beds:
- 5
- Year built:
- 2024
- Baths:
- 3.00
- MLS#:
- 10321262
- Subdivision:
- Liberty Square Park
ADDITIONAL INFORMATION
The Jodeco is one of our most beloved plans - it offers the open concept that everyone loves and the dedicated spaces that everyone needs. The front room offers a main level bedroom. The open kitchen, dining and living space is perfect for entertaining your guests or family, no matter the occasion. The kitchen boasts stainless steel appliances, LED and pendant lighting and large walk in pantry. Upstairs you will find large rooms for both guests and in the owner's suite. The owner's suite also includes an en suite bath with separate stand alone tub and walk in shower, LED mirrors and private water closet with smart toilet technology. Enjoy your rear covered patio overlooking the spacious backyard. This home has everything you are looking for plus all the features you didn't expect! Stock photos, colors and options may vary. To be built.
$173,900
805 Kaelyn Court Hampton, GA 30228
- Type:
- Mobile Home
- Sq.Ft.:
- 1,296
- Status:
- Active
- Beds:
- 3
- Lot size:
- 0.64 Acres
- Year built:
- 2007
- Baths:
- 2.00
- MLS#:
- 10319424
- Subdivision:
- Abbey Place
ADDITIONAL INFORMATION
Great affordable home, in a beautiful well maintained mobile home neighborhood. Quiet cul-de-sac lot. Brand new LVT flooring throughout this spacious 3 bedroom 2 bath home. Could be a great spot for a family or a great investment as it was last rented for $1650.00
$170,000
31 Elm Street Hampton, GA 30228
- Type:
- Single Family
- Sq.Ft.:
- 1,244
- Status:
- Active
- Beds:
- 3
- Lot size:
- 0.69 Acres
- Year built:
- 1925
- Baths:
- 1.00
- MLS#:
- 10318752
- Subdivision:
- NONE
ADDITIONAL INFORMATION
This cozy 3-bedroom and 1-bathroom Estate property on a large corner lot offers incredible potential for a savvy investor or first-time homebuyer looking to make their mark. Whether you are aiming to renovate and flip or create your dream home, this property is a blank canvas waiting for your vision. The large yard offers plenty of space for outdoor activities or future expansions. Survey is available. Conveniently located. Close to schools, shops and restaurants. The property is vacant and is being sold As-Is. No disclosure. Don't miss out on this fantastic opportunity. If you are not working with another agent, please contact the listing agent to schedule a showing.
- Type:
- Single Family
- Sq.Ft.:
- n/a
- Status:
- Active
- Beds:
- 4
- Lot size:
- 0.14 Acres
- Year built:
- 2020
- Baths:
- 4.00
- MLS#:
- 10317358
- Subdivision:
- Towne Center
ADDITIONAL INFORMATION
Price Reduced! A beautiful 4 Bedrooms 3.5 bath CRAFTSMAN floorplan!! This open floor plan home features a large foyer with picture molding trim that welcomes you into an inviting and spacious family room. The Gourmet Kitchen is well appointed with an oversized island, Quartz Countertops, large pantry and tons of cabinetry. Luxury Wood Flooring on the Main Level! The Master on Main is oversized, and has a large walk in closet, trey ceilings, dual vanities, and walk in shower. The 2nd Story Master Suite is larger and features a sitting area, large walk in closet, trey ceilings, dual vanities, separate garden tub and shower. This home also features a 2nd story Family Room! Towne Center is a GATED COMMUNITY. This is the Millhaven Plan.
$650,000
1504 Everson Walk Hampton, GA 30228
- Type:
- Single Family
- Sq.Ft.:
- 4,196
- Status:
- Active
- Beds:
- 5
- Lot size:
- 0.62 Acres
- Year built:
- 2016
- Baths:
- 5.00
- MLS#:
- 10313607
- Subdivision:
- Crystal Lake G&CC
ADDITIONAL INFORMATION
Welcome to luxury Living in this Beautiful 4-sided brick home nestled in Crystal Lake's Golf & Country Club gated community just south of Atlanta. As you go up through the front door, you are greeted by a two-story foyer, sitting room, and extra large dining room adorned with coffered ceilings, creating an elegant space for entertaining. The main level of this stunning residence features a formal Living & dining room. The eat-in kitchen boasts stainless steel appliances, a double oven, granite countertops, a walk-in pantry, and a breakfast bar. The second level includes the owner's suite, complete with a fireplace, his and her closets, a renovated master bath featuring dual vanities, and a tile shower with a glass enclosure. A perfect teen suite awaits upstairs, offering a bedroom large enough to include a sitting area, wet bar, and a Jack-n-Jill bathroom with dual vanities. Two additional secondary bedrooms feature walk-in closets, with one sharing a Jack-n-Jill bathroom and the other enjoying a private bath. There is also a great loft area that is perfect for office space. The exterior is as impressive as its interior, featuring a gorgeous covered patio with a fire pit, providing an ideal setting for outdoor entertaining. A three-car garage adds convenience, and the landscaping enhances the overall curb appeal of this exceptional property. Don't miss the opportunity to make this luxurious home /ours, where elegance meets comfort, and every detail has been carefully curated for a life of leisure and sophistication. Experience the epitome of a golf course living in one of Atlanta's most sought-after gated communities.
$215,000
530 HIGHWAY 3 N Hampton, GA 30228
- Type:
- Single Family
- Sq.Ft.:
- 1,892
- Status:
- Active
- Beds:
- 3
- Lot size:
- 13.9 Acres
- Year built:
- 1890
- Baths:
- 2.00
- MLS#:
- 10312797
- Subdivision:
- None
ADDITIONAL INFORMATION
This amazing investment opportunity boasts 13.9 acres of land in Hampton! The current home is in need of remodeling, but this is a great chance to customize every aspect of the house to your preference. Or build a new home from the ground up and convert the current home into a guest house! Great location, 6 minutes from Atlanta Motor Speedway. Cash sale is preferred, but will consider a strong conventional mortgage. Property being sold "AS-IS". Property is currently zoned RA, but can be re-zoned to R2, R3, R4 and R5!
- Type:
- Single Family
- Sq.Ft.:
- 1,684
- Status:
- Active
- Beds:
- 3
- Lot size:
- 0.1 Acres
- Year built:
- 2024
- Baths:
- 3.00
- MLS#:
- 10312155
- Subdivision:
- Walker Commons
ADDITIONAL INFORMATION
Capshaw Homes presents the Springdale Plan featured at Walker Commons. This craftsman style brick front with 3 sides brick water table and Hardi siding. The Springdale offers an open concept with fully trim wood cased windows, granite kitchen countertops, 42-inch cabinets, tile backslash, stainless-steel appliance package, bronze light fixtures, private owner's retreat with spa-like bath and more. Photos used for illustrative purposes and do not depict actual home. Home is Ready.
$470,000
446 Sawmill Trace Hampton, GA 30228
- Type:
- Single Family
- Sq.Ft.:
- n/a
- Status:
- Active
- Beds:
- 5
- Lot size:
- 0.17 Acres
- Year built:
- 2022
- Baths:
- 3.00
- MLS#:
- 10310131
- Subdivision:
- North Hampton Crossing
ADDITIONAL INFORMATION
BEAUTIFUL ISABELLA PLAN BUILT BY DAN RYAN BUILDERS, ATLANTA/KNIGHT HOMES IN THE NORTH HAMPTON CROSSING COMMUNITY. OWNER HAS INSTALL OVER 5K ON GARDEN, PRO EXHAUST FAN AND SHOWER DOOR. THIS BEATIFUL HOME FEATURES 4-SIDED BRICK, 3 CAR GARAGE; LARGE OPEN FOYER WITH 9-FOOT CEILINGS THROUGHOUT THE MAIN FLOOR; FORMAL DINING ROOM WITH COFFERED CEILINGS; FAMILY ROOM THAT LEADS TO A CHEF'S GOURMET KITCHEN, EAT IN AREA, STAINLESS STEEL APPLIANCES, DISHWASHER, MICROWAVE, AND A GUEST BEDROOM ON MAIN FLOOR; UPSTAIRS FEATURES A LUXURIOUS OWNERS SUITE WITH LARGE WALKIN CLOSET W/DUAL VANITIES, SEPARATE TILED SHOWER, FREE STANDING TUB, 3 SECONDARY BEDROOMS. A MUST SEE FOR ALL BUYERS. SCHEDULE YOUR SHOWING TODAY!
- Type:
- Single Family
- Sq.Ft.:
- 1,938
- Status:
- Active
- Beds:
- 4
- Year built:
- 2024
- Baths:
- 3.00
- MLS#:
- 7392201
- Subdivision:
- Towne Center
ADDITIONAL INFORMATION
Welcome home to our Layla "1938" sq feet at Towne Center on Lot 22 in sought after Hampton by DRB Homes! No detail is left behind in this beautiful single family home featuring an exquisite craftsman exterior. Our spacious Layla plan on a slab features 4 bedrooms, 2.5 baths. This open layout on the main level features a stunning kitchen with expansive island with quartz counter tops and beautiful cabinets. Upstairs you will find a welcoming landing leading to the 2nd floor owner's suite with a spacious closet, large shower and separate soaking tub. This home will be ready for 30 days move in.
$429,993
184 Cabin Way Hampton, GA 30228
- Type:
- Single Family
- Sq.Ft.:
- 2,478
- Status:
- Active
- Beds:
- 4
- Lot size:
- 0.25 Acres
- Year built:
- 2024
- Baths:
- 3.00
- MLS#:
- 7391759
- Subdivision:
- North Hampton
ADDITIONAL INFORMATION
North Hampton Crossing Offers "Hamrick "ON A BASEMENT - 4 sides Brick. Open the door to exquisite (2) story Foyer, Coffered ceiling in the formal dining room. Features OPEN Family Room looking into the kitchen that has a spacious Gourmet Island Kitchen with Quartz counter tops-- perfect for entertaining. All appliances are Stainless Steel. Huge Owners suite upstairs with a Large walk in closet & 3 additional bedrooms upstairs. Owner's bathroom offers dual vanities, separate shower and garden tub. Great location in Henry County. Hurry homes are going fast. CALL TODAY TO SCHEDULE AN APPOINTMENT, AND REMEMBER TO ASK ABOUT OUR SELLER INCENTIVES. #22
- Type:
- Single Family
- Sq.Ft.:
- 2,076
- Status:
- Active
- Beds:
- 4
- Lot size:
- 3.99 Acres
- Year built:
- 1983
- Baths:
- 3.00
- MLS#:
- 10296163
- Subdivision:
- None
ADDITIONAL INFORMATION
This home is breathtaking and you must see inside! The red cardinals may greet you upon arrival, it is truly a bird-watcher's paradise! This ranch home sits on 3.98 acres of beautiful private land, a long driveway with lots of room for your trucks, RV, four-wheeler, or boat. Split floorplan with 4 bedrooms and 3 full Gorgeous Bathrooms, bring the whole family! Beautiful bathrooms throughout, who wouldn't want a master bathroom that is adorned with beautiful Italian porcelain tile, a sitting bench in the shower, a waterfall shower-head with handheld sprayer, Bluetooth speaker in the ceiling with light/fan combo, and a light-up sink faucet, this home has it all! Gorgeous new LVP waterproof flooring (gray flooring throughout the home, the pictures make the flooring look brown but it is gray in person). Entertainer's kitchen with new cabinets, granite countertops, and SS appliances. New electric tankless water heater to save money on electricity. The stunning fireplace is the main focus of the living room as it is covered with Italian Porcelain tile for a special touch and is ready for you to mount up your TV. New windows throughout the house with plenty of Big Views and natural light. Two-car garage with remote. The backyard has a small fence for your pets, the property goes past the fence. Home Warranty is included up to $550.00. This home has a country feel and hometown charm but is not far from Publix, restaurants, shopping, and I-75.
- Type:
- Land
- Sq.Ft.:
- n/a
- Status:
- Active
- Beds:
- n/a
- Lot size:
- 1.39 Acres
- Baths:
- MLS#:
- 10296049
- Subdivision:
- None
ADDITIONAL INFORMATION
"Prime opportunity awaits with this 1.39-acre commercial lot nestled within an industrial park, conveniently zoned M1 for light industrial use. Strategically positioned near the bustling Atlanta Motor Speedway and Tara Field Airport, this property offers immense potential for growth and development. With the possibility of rezoning to M2 for heavy industrial purposes, this versatile lot presents endless possibilities for businesses looking to thrive in a dynamic location. Don't miss out on securing your stake in this vibrant industrial hub."
- Type:
- Land
- Sq.Ft.:
- n/a
- Status:
- Active
- Beds:
- n/a
- Lot size:
- 0.25 Acres
- Baths:
- MLS#:
- 10295874
- Subdivision:
- Colony Creek
ADDITIONAL INFORMATION
Property is located in the Colony Creek/Applegate Subdivision. Minutes away from the Atlanta Motor Speedway. This parcel is adjoined to 10996 Shannon Circle. Same owner.
$350,225
11879 Aukerman Way Hampton, GA 30228
- Type:
- Single Family
- Sq.Ft.:
- 2,176
- Status:
- Active
- Beds:
- 4
- Lot size:
- 0.2 Acres
- Year built:
- 2024
- Baths:
- 3.00
- MLS#:
- 7378485
- Subdivision:
- sHOAL CREEK
ADDITIONAL INFORMATION
Gated Community, easy access to Hwy 75, luxury living at an affordable price. The Elston floor plan* Welcome Home to Shoal Creek! Luxury living at its finest ~. Tons of nearby Shopping and Dining. This floor plan opens the door to a dramatic expansive foyer that leads to an open concept family room. Expansive kitchen opens to family room with a long kitchen island. Cabinet color options include gray, white. Nice loft upstairs. Nice patio perfect for outside relaxing during the upcoming summer. Primary bedroom features a very nice tray ceiling, and huge room, and closet large enough sleep in! A spa bath with separate shower, soak in tub with lots of closet's space. The whole main floor is hardwood flooring. Stainless steel appliance whirlpool. Brand. Lots of recess lighting. Ceiling fans in master bedroom and family room. Open Air Fitness Center for Your Daily Exercise. And you will never be too far from home with Home Is Connected. ---+ Your new home is built with an industry leading suite of smart home products that keep you connected with the people and place you value most. Blinds throughout the whole house and garage door operators are included. The Elston boasts over 2176 sq. ft. of luxurious living. It's a 4 bedrooms 2.5 baths. A spacious gourmet kitchen flows into an oversized Great room. Large bedrooms & deluxe master suite with a loft. Open Air Fitness Center. Don't miss out! Selling fast! Call Allyn, the listing agent for an appointment and a GPS address. Special 100 % FINANCING AVAILABLE, ALONG WITH THIS FIXED SPECIAL RATE LIKE BUY DOWN INTEREST RATES TO ...... BELOW MARKET RATE WITH PREFERRED LENDER for the lifetime of the loan, paid by the seller for contract written NOW to close July / August. AND UP TO $10,000 TOWARD CLOSING COSTS. PLUS, FULL FREE APPLIANCES PACKAGE: REFRIGERATOR, WASHER/DRYER, STOVE, MICROWAVE, DISWASHER. AN ADDITIONAL $2,000 TO HOMETOWN HERO (Nurse, Military, Law enforcement, Teacher, EMT, Fire fighter). BY Appointment Only
- Type:
- Single Family
- Sq.Ft.:
- 1,800
- Status:
- Active
- Beds:
- 3
- Lot size:
- 0.02 Acres
- Year built:
- 2022
- Baths:
- 3.00
- MLS#:
- 10289246
- Subdivision:
- Lovejoy Crossing
ADDITIONAL INFORMATION
Price significantly reduced!!! This impeccably maintained 3-bedroom, 2.5-bathroom home offers the perfect blend of comfort, convenience, and style. Spacious primary suite offers 2 walk-in closets and beautiful tray ceilings. With its convenient location and charming appeal, this is a rare opportunity to embrace the best of suburban living in Lovejoy, Georgia. Don't miss your chance to make this dream home yours - schedule your showing today and experience the epitome of comfort and style in Lovejoy Crossing! Seller is very motivated come check it out!
$389,075
404 Oakmere Court Hampton, GA 30228
- Type:
- Single Family
- Sq.Ft.:
- 2,720
- Status:
- Active
- Beds:
- 4
- Lot size:
- 0.25 Acres
- Year built:
- 2024
- Baths:
- 3.00
- MLS#:
- 7370659
- Subdivision:
- Oakchase at Hampton
ADDITIONAL INFORMATION
CUL-DE-SAC LOCATION! 100% FINANCING USDA! HUGE OWNER'S SUITE, OVERSIZED HOMESITE, OPEN CONCEPT DESIGN, ALL ELECTRIC UTILITIES, HENRY COUNTY SCHOOLS! ASK ABOUT SELLER'S REDUCED INTEREST RATES. Less than 90 homesites. Easy access and tons of nearby Shopping. PACKARD PLAN-- traditional design features a 2 story Grand Foyer, a Formal Living room and Dining room for hosting Family and Friends. The Kitchen has an island, granite countertops, plenty of cabinet space and open to the family room. Upstairs offers an oversized owner's suite with spa-like bath and generous closets. Secondary bedrooms have extra storage, plus there is a shared bath. And you will never be too far from home with Home Is Connected. Your new home is built with an industry leading suite of smart home products that keep you connected with the people and place you value most. Photos used for illustrative purposes and do not depict actual home.
$389,075
404 Oakmere Court Hampton, GA 30228
- Type:
- Single Family
- Sq.Ft.:
- 2,720
- Status:
- Active
- Beds:
- 4
- Lot size:
- 0.25 Acres
- Year built:
- 2024
- Baths:
- 3.00
- MLS#:
- 10283167
- Subdivision:
- Oakchase At Hampton
ADDITIONAL INFORMATION
SELLER SPECIAL FINANCING.UP TO 12K IN CLOSING COSTS! ASK ABOUT SELLER SPECIAL INTEREST RATE! CUL-DE-SAC LOCATION! 100% FINANCING USDA! HUGE OWNER'S SUITE, OVERSIZED HOMESITE, OPEN CONCEPT DESIGN, ALL ELECTRIC UTILITIES, HENRY COUNTY SCHOOLS! Less than 90 homesites. Easy access and tons of nearby Shopping. PACKARD PLAN-- traditional design features a 2 story Grand Foyer, a Formal Living room and Dining room for hosting Family and Friends. The Kitchen has an island, granite countertops, plenty of cabinet space and open to the family room. Upstairs offers an oversized owner's suite with spa-like bath and generous closets. Secondary bedrooms have extra storage, plus there is a shared bath. And you will never be too far from home with Home Is Connected. Your new home is built with an industry leading suite of smart home products that keep you connected with the people and place you value most. Photos used for illustrative purposes and do not depict actual home.
Open House:
Monday, 11/25 8:00-7:00PM
- Type:
- Single Family
- Sq.Ft.:
- 1,495
- Status:
- Active
- Beds:
- 3
- Lot size:
- 0.51 Acres
- Year built:
- 2011
- Baths:
- 2.00
- MLS#:
- 10281568
- Subdivision:
- FEARS MILL
ADDITIONAL INFORMATION
Welcome to a stunning home that's ready for discerning buyers. This lovely property features an elegant kitchen upgraded with an accent backsplash, upgraded with all stainless steel appliances. The interiors boast a neutral color paint scheme, creating a warm and inviting ambiance throughout the home. The living area is accentuated by a charming fireplace, sure to become the focal point during gatherings or quiet nights in. The primary bathroom does not disappoint, with its indulgent setting offering a separate tub and shower, perfect for luxury and convenience. This unique en-suite area is also designed with double sinks, presenting a seamless mediative space for everyday routines. Finally, to put it succinctly, this property offers a serene and sophisticated living experience, waiting for the truly discerning homeowner who appreciates style, quality, and functionality.
$165,000
325 Duck Drive Hampton, GA 30228
- Type:
- Land
- Sq.Ft.:
- n/a
- Status:
- Active
- Beds:
- n/a
- Lot size:
- 0.1 Acres
- Baths:
- MLS#:
- 7363163
- Subdivision:
- Quail Ridge
ADDITIONAL INFORMATION
Welcome to the serene Quail Ridge Subdivision in Hampton, Georgia, where the perfect opportunity awaits to build your dream home on a 0.10 acre of stunning land. After community known for its peaceful ambiance and friendly atmosphere, this generous parcel of land offers an idyllic setting for your future residence. This lot is providing the ideal canvas for your custom-built home design. With ample space for various outdoor amenities, envision creating a private oasis complete with lush landscaping, a captivating garden, or a tranquil outdoor living area. The property’s generous dimensions present endless possibilities for realizing your vision of the perfect home.Don't miss this exceptional opportunity to secure your place in this coveted neighborhood and bring your dream home to life. Embrace this opportunity and make your vision a reality in the Quail Ridge Subdivision.

The data relating to real estate for sale on this web site comes in part from the Broker Reciprocity Program of Georgia MLS. Real estate listings held by brokerage firms other than this broker are marked with the Broker Reciprocity logo and detailed information about them includes the name of the listing brokers. The broker providing this data believes it to be correct but advises interested parties to confirm them before relying on them in a purchase decision. Copyright 2024 Georgia MLS. All rights reserved.
Price and Tax History when not sourced from FMLS are provided by public records. Mortgage Rates provided by Greenlight Mortgage. School information provided by GreatSchools.org. Drive Times provided by INRIX. Walk Scores provided by Walk Score®. Area Statistics provided by Sperling’s Best Places.
For technical issues regarding this website and/or listing search engine, please contact Xome Tech Support at 844-400-9663 or email us at [email protected].
License # 367751 Xome Inc. License # 65656
[email protected] 844-400-XOME (9663)
750 Highway 121 Bypass, Ste 100, Lewisville, TX 75067
Information is deemed reliable but is not guaranteed.
Hampton Real Estate
The median home value in Hampton, GA is $325,500. This is higher than the county median home value of $310,400. The national median home value is $338,100. The average price of homes sold in Hampton, GA is $325,500. Approximately 60.73% of Hampton homes are owned, compared to 31.7% rented, while 7.57% are vacant. Hampton real estate listings include condos, townhomes, and single family homes for sale. Commercial properties are also available. If you see a property you’re interested in, contact a Hampton real estate agent to arrange a tour today!
Hampton, Georgia 30228 has a population of 8,166. Hampton 30228 is less family-centric than the surrounding county with 29.99% of the households containing married families with children. The county average for households married with children is 32.97%.
The median household income in Hampton, Georgia 30228 is $59,946. The median household income for the surrounding county is $73,491 compared to the national median of $69,021. The median age of people living in Hampton 30228 is 29.7 years.
Hampton Weather
The average high temperature in July is 89.6 degrees, with an average low temperature in January of 32.2 degrees. The average rainfall is approximately 49.1 inches per year, with 1.7 inches of snow per year.
