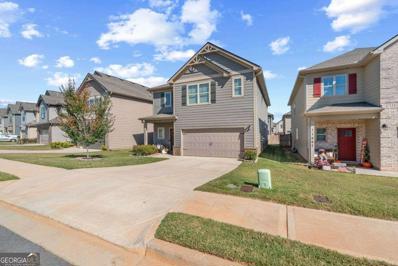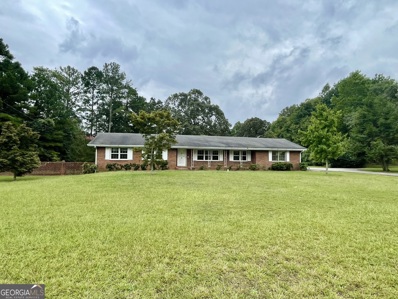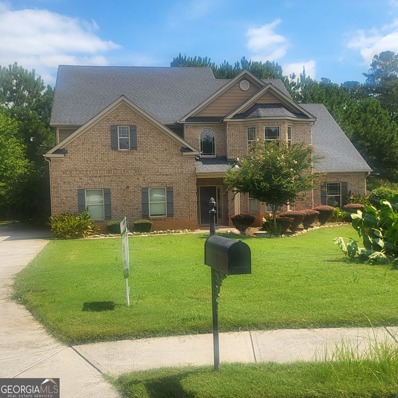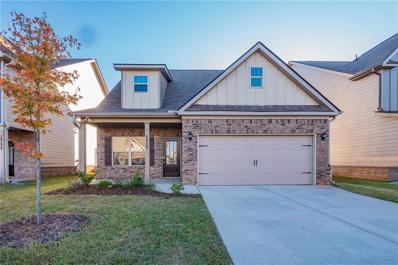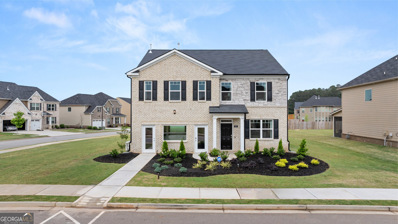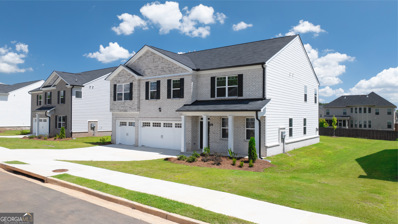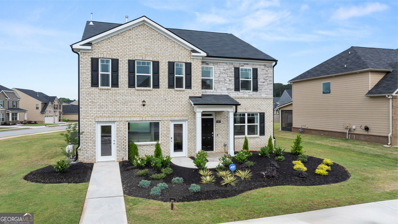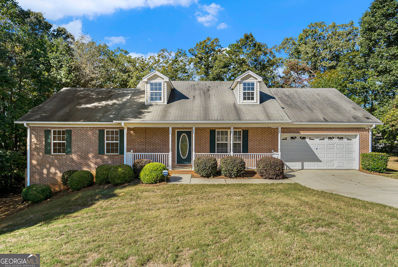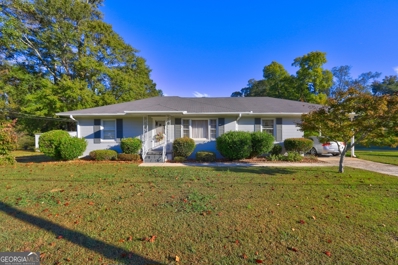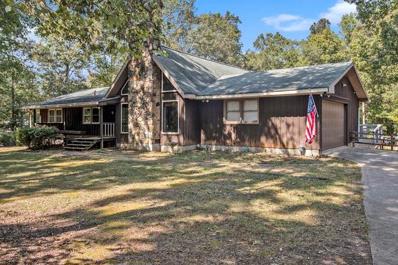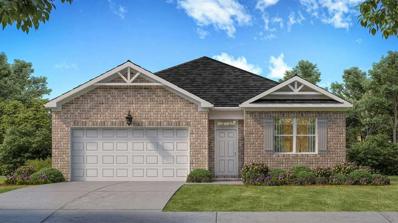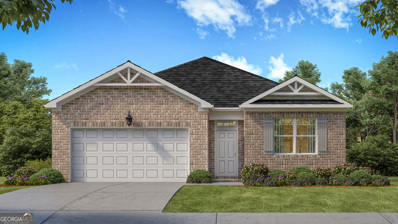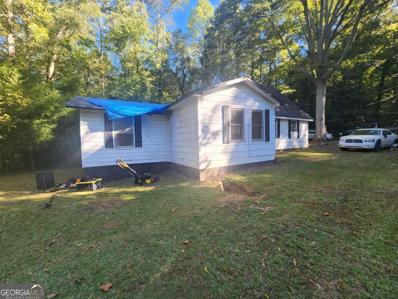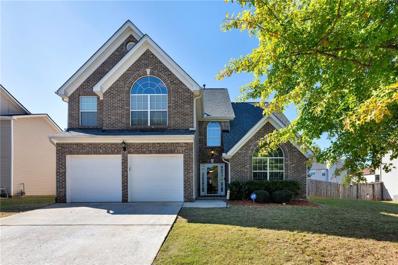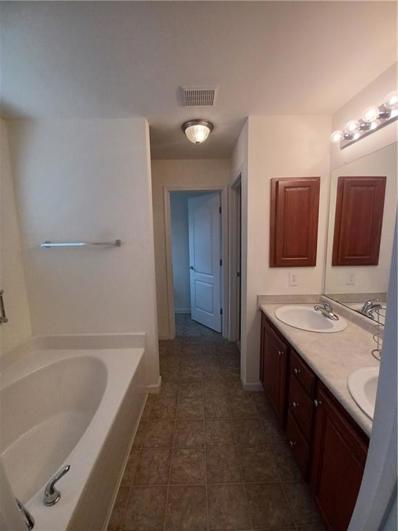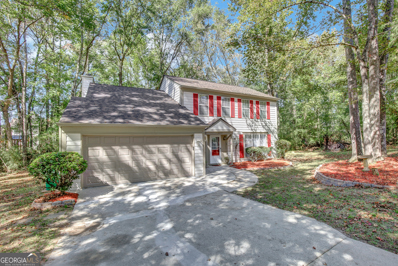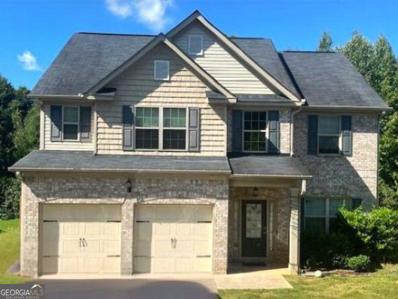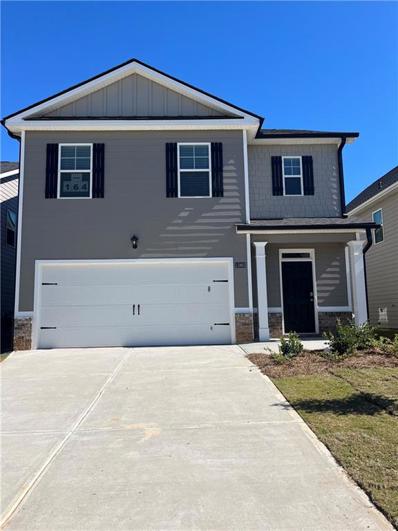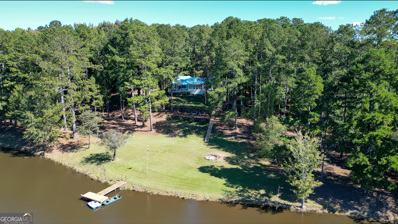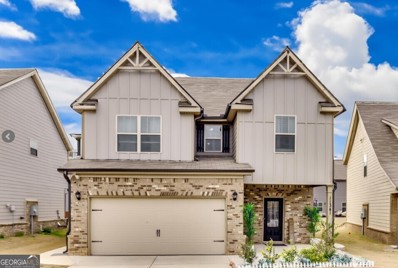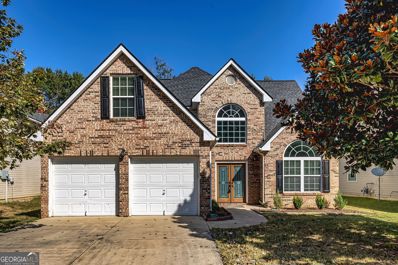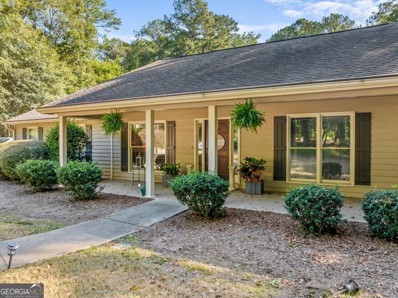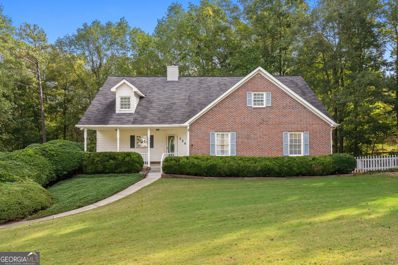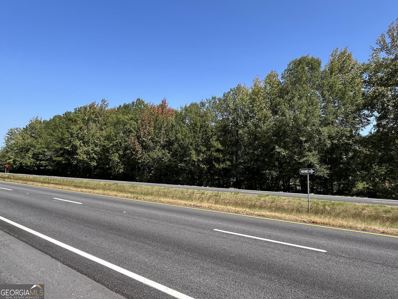Hampton GA Homes for Rent
- Type:
- Single Family
- Sq.Ft.:
- 2,520
- Status:
- Active
- Beds:
- 4
- Year built:
- 2022
- Baths:
- 4.00
- MLS#:
- 10401500
- Subdivision:
- Towne Center
ADDITIONAL INFORMATION
Welcome Home Towne Center Modern Home, Ideal location, This well-maintained house offers approximately 2,500 square feet of living space with two primary suites, 2 secondary bedrooms and three bathrooms. The home features an Open concept complete with stainless steel appliances, providing a modern and functional kitchen, two separate entertaining spaces to accommodate the needs of the modern family. The property is conveniently located near shopping and amenities, allowing for easy access to and from home. Come stop by for a closer look today!!! Free Home warranty for qualified buyers!! Seller Offering $5000 w/ Full price offer, $1500 lender credit available with Preferred Lender Malinda Moody, Presidential Mortgage
- Type:
- Single Family
- Sq.Ft.:
- 1,728
- Status:
- Active
- Beds:
- 3
- Lot size:
- 1.9 Acres
- Year built:
- 1967
- Baths:
- 2.00
- MLS#:
- 10401236
- Subdivision:
- None
ADDITIONAL INFORMATION
Welcome Home! This beautiful, all brick ranch is full of character and situated on 1.9+/- acres near Downtown Hampton! Inside you'll find 3 bedrooms, a large family room, formal living room, formal dining room, sunroom, kitchen, and breakfast room! For the cook, the large kitchen offers a lots of cabinets and a spacious breakfast room! In addition, the unfinished basement offers more storage space or the possibility of more living area! Outside you'll find a large workshop with power! PLUS, a full house generator! This home and property is a must see!
- Type:
- Single Family
- Sq.Ft.:
- 2,544
- Status:
- Active
- Beds:
- 5
- Lot size:
- 0.3 Acres
- Year built:
- 2017
- Baths:
- 3.00
- MLS#:
- 10383663
- Subdivision:
- Panhandle Place
ADDITIONAL INFORMATION
3-Sided Brick Beauty in a Quiet Neighborhood! This open and airy home has everything you're looking for. The spacious family room flows seamlessly into the eat-in kitchen, which boasts granite countertops and stainless steel appliances. Enjoy outdoor dining or relaxation on the deck just off the kitchen. A large bedroom on the main floor provides flexibility for guests or an office, while the oversized primary suite upstairs features an ensuite bath. Additional upstairs bedrooms are generously sized with ample closet space. The fenced backyard is perfect for outdoor entertaining or play. This home combines comfort, space, and convenience.
$459,900
145 Belgian Court Hampton, GA 30228
- Type:
- Single Family
- Sq.Ft.:
- 3,413
- Status:
- Active
- Beds:
- 5
- Lot size:
- 0.41 Acres
- Year built:
- 2015
- Baths:
- 5.00
- MLS#:
- 10400867
- Subdivision:
- DUTCHTOWN VILLAGES
ADDITIONAL INFORMATION
NO HOA!!! Nestled in a beautiful well-manicured subdivision with only 20 homes. This Fabulous 4-sided brick home is perfect for entertaining. This beauty is move-in ready and features a formal dining and living room, a spacious great room with a stunning fireplace. There is also a huge owner suite with double tray ceilings, and a large sitting room on the main level. Additionally, the home features a secondary bedroom w/ en-suite. The second level boasts three additional bedrooms, one of which has an en-suite. This four side brick home will not disappoint. Gourmet kitchen features a oversize island perfect for entertaining. Cabinets are 42 inch cabinetry with stainless steel appliances. Again, you definitely won't be disappointed!!! Schedule a tour today 404-441-5527!!! NO HOA!! This home is part of an Estate sale with no disclosures available.
$300,000
2402 Walker Drive Hampton, GA 30228
- Type:
- Single Family
- Sq.Ft.:
- 2,017
- Status:
- Active
- Beds:
- 4
- Lot size:
- 0.08 Acres
- Year built:
- 2022
- Baths:
- 3.00
- MLS#:
- 7475370
- Subdivision:
- Walker Commons
ADDITIONAL INFORMATION
Welcome to 2402 Walker Dr, a delightful residence in the heart of Hampton! This inviting home features 4 bedrooms and 3 bathrooms, making it perfect for families or those seeking a peaceful retreat.As you enter, you’ll be greeted by a warm and spacious living area that flows seamlessly into the dining space, ideal for entertaining friends and family. The well-appointed kitchen boasts modern appliances, ample cabinetry, and a breakfast bar, perfect for casual meals.The primary suite offers a tranquil escape, complete with an en-suite bathroom for added privacy. Three additional bedrooms provide flexibility for guests, a home office, or playrooms. Step outside to your lovely backyard, where you can enjoy outdoor activities or relax on the patio. The lush greenery offers a serene backdrop for your gatherings. Conveniently located near shopping, dining, and parks, this home combines comfort with accessibility. Don’t miss your chance to make this your new home sweet home! Schedule a showing today!
- Type:
- Single Family
- Sq.Ft.:
- 2,805
- Status:
- Active
- Beds:
- 4
- Lot size:
- 0.25 Acres
- Year built:
- 2024
- Baths:
- 4.00
- MLS#:
- 10400628
- Subdivision:
- THE GATES AT PATES CREEK
ADDITIONAL INFORMATION
This incredible design offers an expansive flex room perfect for a home office or formal space for entertaining. Island kitchen opens to casual dining area and family room. Plus you will never be too far from home with Home Is Connected. Your new home is built with an industry leading suite of smart home products that keep you connected with the people and place you value most. The private bedroom suite features a spa-like bath, and there is a versatile loft. Photos used for illustrative purposes and do not depict actual home.
- Type:
- Single Family
- Sq.Ft.:
- 3,481
- Status:
- Active
- Beds:
- 5
- Lot size:
- 0.25 Acres
- Year built:
- 2024
- Baths:
- 5.00
- MLS#:
- 10400621
- Subdivision:
- The Gates At Pates Creek
ADDITIONAL INFORMATION
MANSFIELD Introducing the 2nd Phase of the sought-after Gates at Pates Creek community. Come home to a secured gated property an awesome pool with playground for family recreation. Located in the heart of Hampton, Gates at Pates Creek is close proximity to freeway access, shopping, dining, and entertainment. The Mansfield plan offers a 3-car garage and the extra space you want. Open the door to formal living and dining, perfect for hosting. The central kitchen boasts and island and opens to a spacious breakfast area and family room. A guest bedroom with full bath offers the perfect retreat for visitors on the main level, plus there is a convenient powder room. Upstairs includes a versatile loft for recreation or extra casual living space, large secondary bedrooms, plus a private bedroom suite with spa-like bath. And you will never be too far from home with Home Is Connected. Your new home is built with an industry leading suite of smart home products that keep you connected with the people and place you value most. **Photos used for illustrative purposes and do not depict actual home.**
- Type:
- Single Family
- Sq.Ft.:
- 2,805
- Status:
- Active
- Beds:
- 4
- Lot size:
- 0.25 Acres
- Year built:
- 2024
- Baths:
- 4.00
- MLS#:
- 10400607
- Subdivision:
- The Gates At Pates Creek
ADDITIONAL INFORMATION
HANOVER Introducing the 2nd Phase of the sought-after Gates at Pates Creek community. Come home to a secured gated subdivision with an awesome pool and playground for family recreation. Located in the heart of Hampton, Gates at Pates Creek is close proximity to freeway access, shopping, dining, and entertainment. The Hanover plan is perfect offering a formal living and dining room space when you open the door to the foyer. The kitchen's space is open to the eat-in area and family room; allowing everyone to be a part of the family gatherings. Covered rear patio is perfect for nice, cool summer evenings. Upstairs features a generous primary bedroom suite and an added loft space is great for movie nights. And you will never be too far from home with Home Is Connected. Your new home is built with an industry leading suite of smart home products that keep you connected with the people and place you value most. Photos used for illustrative purposes and do not depict actual home.
$359,000
225 Chinns Way Hampton, GA 30228
- Type:
- Single Family
- Sq.Ft.:
- 3,648
- Status:
- Active
- Beds:
- 3
- Lot size:
- 1.08 Acres
- Year built:
- 2002
- Baths:
- 2.00
- MLS#:
- 10400445
- Subdivision:
- Dodgen Place
ADDITIONAL INFORMATION
This property features a 1-acre cul-de-sac lot with a brick front, three bedrooms, and two bathrooms. It boasts a separate dining room with wood floors and a kitchen with a breakfast area and ample cabinets. All appliances are included with the house. The large family room includes a fireplace, and there's a mud room connecting the garage and kitchen. A spacious laundry room is also included. The primary bedroom comes with a walk-in closet, and the primary bath has a double sink vanity, separate shower, and garden tub. The finished basement offers multiple large rooms suitable for a game room, toy room, etc. A beautiful Champion window sunroom adjoins the dining room, featuring separate climate control for heating and AC (inquire about the available 1-year warranty). There's a patio off the basement back door, and the backyard is a blank canvas for your personal oasis. Located in a quiet, well-maintained community, this home is conveniently situated.
$240,000
18 Georgia Avenue Hampton, GA 30228
- Type:
- Single Family
- Sq.Ft.:
- 1,463
- Status:
- Active
- Beds:
- 2
- Lot size:
- 0.84 Acres
- Year built:
- 1960
- Baths:
- 1.00
- MLS#:
- 10400346
- Subdivision:
- Georgia Avenue
ADDITIONAL INFORMATION
This affordable, move-in ready home is built to last on almost an acre just a short walk to downtown Hampton. The 2 bedroom, 1 bath home has been well cared for by one owner, featuring a large living room, dining room, sunroom and carport. The chef enthusiast will love the gas range and oven in this large kitchen with lots of storage. Enjoy the large grassy yard that gives plenty of room for activities, with a shop and shed that are perfect for hobbies and storage. Just a ten minute walk to Hampton's huge McBrayer park with it's playground, splash pad, courts and fields. Built out of block makes this a low maintenance dream. This mid-century home has some unique features you should check out. Schedule an appointment with the listing agent as soon as you can. This home will not be available long.
$300,000
764 New Hope Drive Hampton, GA 30228
- Type:
- Single Family
- Sq.Ft.:
- 1,803
- Status:
- Active
- Beds:
- 4
- Lot size:
- 2 Acres
- Year built:
- 1975
- Baths:
- 3.00
- MLS#:
- 7474965
- Subdivision:
- Shenendoah Village
ADDITIONAL INFORMATION
This quaint ranch home on a full basement sits on almost 2 acres. Filled with charm, this home features vaulted ceilings in the family room with a stone fireplace serving as a focal point. The warm cedar walls throughout the family room is the perfect place to relax and unwind. The dining area features glass sliding doors that open onto outdoor covered deck making it a perfect place for entertaining. The level lot with a fenced in backyard and has plenty of outdoor recreation possibilities. There is also an abundance of nature and deer can often be spotted roaming around.
- Type:
- Single Family
- Sq.Ft.:
- n/a
- Status:
- Active
- Beds:
- 4
- Lot size:
- 0.25 Acres
- Year built:
- 2024
- Baths:
- 2.00
- MLS#:
- 7475873
- Subdivision:
- Oakchase at Hampton
ADDITIONAL INFORMATION
TIMELESS RANCH DESIGN, SPACIOUS OPEN CONCEPT, COVERED PATIO, Less than 90 large homesites UP TO $12K IN CLOSING COST!! SPECIAL FINANCING AVAILABLE using our preferred lender. Minutes from I-75 and shopping. HENRY COUNTY SCHOOLS! Smart home technology included. Highly sought after location in Henry County. This beautiful brick front ranch is designed with a spacious family room that overview to a casual dining area. There is plenty of room for everyone to gather around the open island kitchen. The private bedroom suite features dual vanities with a separate spa like shower. Secondary bedrooms offer oversized closets for extra storage. The Celia plan offers a covered back porch to relax and enjoy the view. You will never be too far from home with smart home technology. Your new home is built with an industry leading suite of smart home products that keep you connected with the people and place you value most. Photos used for illustrative purposes and do not depict actual home.
- Type:
- Single Family
- Sq.Ft.:
- 1,843
- Status:
- Active
- Beds:
- 4
- Lot size:
- 0.25 Acres
- Year built:
- 2024
- Baths:
- 2.00
- MLS#:
- 10399330
- Subdivision:
- Oakchase At Hampton
ADDITIONAL INFORMATION
TIMELESS RANCH DESIGN, SPACIOUS OPEN CONCEPT, COVERED PATIO, Less than 90 large homesites UP TO 12K IN CLOSING COST!! ASK ABOUT SPECIAL FINANCING & LOWER INTEREST RATES. Minutes from I-75 and shopping. HENRY COUNTY SCHOOLS! Smart home technology included. Highly sought after location in Henry County. The Celia- offers a covered back porch. This beautiful brick front ranch is designed with a spacious family room that overview to a casual dining area. There is plenty of room for everyone to gather around the open island kitchen. The private bedroom suite features dual vanities with a separate spa like shower. Secondary bedrooms offer oversized closets for extra storage. The Celia plan offers a covered back porch for you to relax and enjoy the view. You will never be too far from home with smart home technology. Your new home is built with an industry leading suite of smart home products that keep you connected with the people and place you value most. Photos used for illustrative purposes and do not depict actual home.
$124,900
21 Barham Street Hampton, GA 30228
- Type:
- Single Family
- Sq.Ft.:
- 1,762
- Status:
- Active
- Beds:
- 4
- Lot size:
- 0.2 Acres
- Year built:
- 1958
- Baths:
- 2.00
- MLS#:
- 10399414
- Subdivision:
- None
ADDITIONAL INFORMATION
Looking for a charming fixer-upper with potential? Look no further than 21 Barham St in Hampton, GA! This cozy home features a 4-year-old water heater, making it move-in ready for your convenience. With a little TLC and a new roof, this property has endless possibilities. Stay cool with window AC units while you envision your dream central HVAC system. Don't miss out on this opportunity to create the home of your dreams. We have a new investor loan program with great rates and terms, please contact us to find out more, we can get your approved in 24 hours. (HOME INSPECTION WAS COMPLETED ON 10/19/2024, request it and we will give it to you for free!) Don't miss the opportunity to make this house your new home. Schedule a showing today! This property is being sold "as is." Prospective buyers are encouraged to perform all necessary inspections and evaluations prior to purchase. House is not vacant!!! Do not use ShowingTime, Agent is ONLY transactional do not reach out to him, our info is in private remarks, Check out the really good 3D Matterport virtual tour! It shows you everything! Property Problem Solvers will help you solve your problem, for more details get in touch with us!
$290,000
552 Hamlet Drive Hampton, GA 30228
- Type:
- Single Family
- Sq.Ft.:
- 2,767
- Status:
- Active
- Beds:
- 4
- Lot size:
- 0.2 Acres
- Year built:
- 2007
- Baths:
- 3.00
- MLS#:
- 7474792
- Subdivision:
- Main Street Commons
ADDITIONAL INFORMATION
Beautifully maintained 4 bedroom 3 full bathroom home ,featuring formal living room, dining room and private backyard . ALL appliances will remain including the washer and dryer!! . Buyer and Buyer's agent to verify all listed information, as deemed reliable but not guaranteed.
$420,000
12288 Styron Drive Hampton, GA 30228
- Type:
- Single Family
- Sq.Ft.:
- 2,510
- Status:
- Active
- Beds:
- 5
- Lot size:
- 0.28 Acres
- Year built:
- 2007
- Baths:
- 4.00
- MLS#:
- 7477514
- Subdivision:
- Northpointe Village
ADDITIONAL INFORMATION
Welcome to this dream home located in a serene neighborhood in the Hampton area. This property offers both privacy and sophistication. It is a spacious 2,511 sq. ft. home with 5 bedrooms and 3 1/2 baths. It has an open kitchen with all black appliances. The downstairs area boast newly renovated ceramic tile throughout the living spaces. The beautiful huge fenced backyard is private and perfect. It has ample room for family living and entertainment. This house is ready to become a home for anyone who seeks comfort, space, quality and a touch of elegance in their everyday living.
- Type:
- Single Family
- Sq.Ft.:
- 1,638
- Status:
- Active
- Beds:
- 3
- Lot size:
- 0.26 Acres
- Year built:
- 1990
- Baths:
- 3.00
- MLS#:
- 10398752
- Subdivision:
- FOXVALE FOREST
ADDITIONAL INFORMATION
Charming Home in Hampton, GA - Move-In Ready! Welcome to this beautifully maintained 3-bedroom, 2.5 bath traditional home nestled in a peaceful cul-de-sac in Hampton, Georgia. This "gently loved" gem features New Updates: Freshly painted throughout, new water heater, brand-new carpet, and 3 month old installed roof for your peace of mind. Gleaming hardwoods on the first floor add warmth and style. Spacious & Private: Enjoy the amazing storage options and relax in your private backyard oasis. Perfect for families or those seeking tranquility, this home offers a perfect blend of comfort and convenience. Don't miss the chance to make it yours! Contact us today to schedule a showing!
$307,000
917 Revere Way Hampton, GA 30228
- Type:
- Single Family
- Sq.Ft.:
- n/a
- Status:
- Active
- Beds:
- 4
- Lot size:
- 0.41 Acres
- Year built:
- 1939
- Baths:
- 3.00
- MLS#:
- 10398043
- Subdivision:
- LIBERTY SQUARE PARK
ADDITIONAL INFORMATION
This property presents a fantastic investment opportunity with a potential tenant in place. Located in a desirable area with easy access to schools, parks, shopping, and dining. The home is affordable compared to nearby cities and benefits from a strong job market due to its proximity to Atlanta. In excellent condition with no repairs needed, it also features a newly built deck in the backyard, enhancing its appeal and value for future tenants or homeowners.
- Type:
- Single Family
- Sq.Ft.:
- 2,361
- Status:
- Active
- Beds:
- 5
- Year built:
- 2024
- Baths:
- 3.00
- MLS#:
- 7473829
- Subdivision:
- Shoal Creek
ADDITIONAL INFORMATION
READY NOW!!! Welcome home to Shoal Creek! Gated Community, easy access to Interstate 75, luxury living at an affordable price. Close to tons of shopping and dining including Starbucks, Publix, Aldi, Walmart, Kroger and so much more! The Robie floor plan*. This floor plan features 5 bedrooms with 3 full baths with a bedroom and full bath on the main floor, opens to a expansive foyer that leads to an open concept family room with hardwood on the main floor. Kitchen features an oversized island that overlooks the family room, white cabinets and granite countertops, walk-in pantry and stainless steel appliances. Oversized primary bedroom features a ceiling fan, a large walk-in closet and bathroom with double vanity, separate soaking tub and shower, and a loft right outside the door for relaxing! Smart home technology package included, along with WASHER, DRYER, REFRIGERATOR, garage door openers, and whole house blinds! Don't miss out on our 4.99% (FHA/VA) fixed interest rate available with $15000 CC for a limited time with the use of preferred lender! 2-1 rate Buy Down also available with the first year starting as low a 2.99% for FHA/VA loans. Additional Hometown hero incentive available for teachers, nurses, firefighters, law enforcement, EMT! Selling fast!! STOCK PHOTOS of similar home.
$738,000
3352 Highway 20 W Hampton, GA 30228
- Type:
- Single Family
- Sq.Ft.:
- 2,770
- Status:
- Active
- Beds:
- 3
- Lot size:
- 10.59 Acres
- Year built:
- 1981
- Baths:
- 3.00
- MLS#:
- 10397705
- Subdivision:
- None
ADDITIONAL INFORMATION
Discover your dream home in this charming modern farmhouse, nestled on a sprawling 10.6-acre estate featuring privacy and a serene lake. This property offers the perfect blend of tranquility and convenience, located just minutes from shopping and dining options. Step inside to find an open-concept layout flooded with natural light, showcasing high ceilings and stylish finishes throughout - this home was renovated to the studs in 2018! Expansive foyer offers grand entrance and many options for study, reading nook, play area or second office - whatever suits your lifestyle best. The gourmet kitchen boasts stainless steel appliances, quartz countertops, and a spacious island-ideal for both everyday living and entertaining. Relax in the cozy living area by the fireplace or enjoy meals in the charming sunroom/dining nook with picturesque views of your private landscape. The primary suite is a true retreat, complete with stunning views of the lake, access to a private deck, a luxurious en-suite bathroom and a walk-in closet. Additional bedrooms offer ample space for family or guests, while a dedicated office provides a perfect workspace. Outside, embrace the beauty of nature with your own lake with two docks, perfect for kayaking or fishing, surrounded by lush greenery and open skies. The expansive grounds offer endless possibilities for gardening, recreation, or simply unwinding in your private oasis. With a peaceful setting, modern amenities, and proximity to local shops and restaurants, this property is a rare find. Don't miss the chance to make this dream farmhouse your forever home! Schedule your private tour today
$349,000
11341 Freeman Way Hampton, GA 30228
- Type:
- Single Family
- Sq.Ft.:
- 2,430
- Status:
- Active
- Beds:
- 4
- Year built:
- 2020
- Baths:
- 3.00
- MLS#:
- 10383271
- Subdivision:
- The Gates At Hastings Bridge
ADDITIONAL INFORMATION
Like-New! Move-In Ready, Modern Newer 4 Bedroom Home. Bonus for Buyers- This home is the first home leading into the cul-de-sac, which gives you more space. New Fencing and Custom Backyard. Walk-in to a true nice size separate Foyer Area. Large Open Floorplan that includes a fireplace in the family room. Priced slightly below market. Up to $2,500 in closing costs with Preferred Lender. $350 Credit to Buyers & Up $600-1 Year Home Warranty if closing takes place before or by 12/12/2024. With Preferred Lender - FREE Appraisal for any loan program. FHA & VA Friendly, Conventional, Cash, Lease Purchase Program. Up to $15,000 in Closing Costs/Down Payment Assistance with Preferred Lender-Georgia Platinum Mortgage-Therese Upshaw-678-591-1358- Ask how you can qualify for under 4.50% Interest rates with Therese. The Kitchen includes granite countertops, modern hardwood cabinets and stainless steel appliances. Hardwood flooring throughout the main floor. Four(4) Spacious Bedrooms. Large size master-bedroom with a walk-in closet. The secondary bedrooms are very spacious. All lighting fixtures have been updated. Backyard is fenced in and very well maintained for privacy. Attached Two(2) Car Garage with a nice size driveway that can fit many cars. HVAC/AC/Water Heater are only 4 years old and all have been serviced periodically & under warranty. We are easy to work with... Call/text Trisha for questions/showings. Agents please text/call for offer instructions. Trisha-678-615-0549/[email protected]. Send offers to [email protected]. Go to ShowingTime to set an appointment. Showings start October 18th, 2024. If you need to set a time that does not show available, please call me so we can set up.
- Type:
- Single Family
- Sq.Ft.:
- 2,187
- Status:
- Active
- Beds:
- 4
- Year built:
- 2004
- Baths:
- 3.00
- MLS#:
- 10397708
- Subdivision:
- Flemming Cove
ADDITIONAL INFORMATION
Welcome to this stunning 3 bedroom, 2 and a half bath home with the primary suite on the main floor. As you step inside, you're greeted by a grand two-story foyer and elegant double front doors. The spacious living room features high ceilings, perfect for both relaxing and entertaining. The primary suite is a serene retreat, offering a luxurious jetted tub, a separate shower and a large walk-in closet. Upstairs you'll find two generously sized secondary bedrooms and a versatile bonus room that can easily be converted into a fourth bedroom. Outside, enjoy the huge, private, fenced-in backyard - ideal for gatherings or quiet moments of relaxation. This well-maintained home is conveniently located near shopping, restaurants and easy access to the interstate, making it a perfect combination of comfort and convenience. Don't miss this incredible opportunity!
- Type:
- Single Family
- Sq.Ft.:
- 2,020
- Status:
- Active
- Beds:
- 3
- Lot size:
- 2.76 Acres
- Year built:
- 1992
- Baths:
- 2.00
- MLS#:
- 10396634
- Subdivision:
- None
ADDITIONAL INFORMATION
Price Refresh! Welcome to your dream retreat! This stunning ranch home is nestled on 2.76 acres of a serene wooded oasis, offering the ultimate in privacy and tranquility. Enjoy the expansive covered porch, perfect for lounging, and a meticulously landscaped yard that features a gated, private heated saltwater pool and a charming barn-style shed, ideal for all your storage needs. Step inside to a grand foyer adorned with rich wood details. This well-maintained home features 3 spacious bedrooms, including an oversized primary suite that feels like a true sanctuary, complete with a generous walk-in closet. The large en suite bathroom includes a soaking tub with power jets, tiled shower, and dual vanities.The heart of the home is the expansive kitchen, thoughtfully designed for entertaining. The cozy living area, enhanced by a gas fireplace, is perfect for relaxation on chilly nights. With 2 full bathrooms and ample living space, this home offers the perfect balance for both relaxation and gatherings. Conveniently located just minutes from I-75, this home offers easy access to shopping, schools, and entertainment, all while providing a peaceful, wooded setting. Don't miss the chance to own this beautiful ranch home. Schedule your private showing today!
- Type:
- Single Family
- Sq.Ft.:
- 4,405
- Status:
- Active
- Beds:
- 5
- Lot size:
- 0.9 Acres
- Year built:
- 1998
- Baths:
- 4.00
- MLS#:
- 10397226
- Subdivision:
- Hampton Shores
ADDITIONAL INFORMATION
LAKEFRONT WITH A PRIVATE DOCK & IN-LAW SUITE! Beautiful and spacious home that has room for the whole family! Located in a small community that is only minutes away from shopping, restaurants, and I-75! On the main you'll find LVP flooring, a large family room with a fireplace, formal dining room, breakfast room, master suite, 3 additional bedrooms, and the spacious kitchen! The upper level is perfect for a teen or in-law suite complete with a bedroom, bonus room (possible 6th bedroom), full bath, and a kitchenette! On the terrace level (or basement) you'll find a large living room, bonus room, and a full bath! Don't miss the amazing workshop in the basement as well that is heated and cooled! Enjoy your morning coffee from the front porch or from one of the 2 large decks! In the evening, spend some time fishing from your private dock (complete with lighting) or take a stroll across the lake in the jon boat or paddle boat that the owner is leaving for you! In additional, this home is wired for a generator, has a tankless water heater, 2 septic systems, and so much more! Call today for your private tour!
$225,000
4170 N Expressway Hampton, GA 30228
- Type:
- General Commercial
- Sq.Ft.:
- n/a
- Status:
- Active
- Beds:
- n/a
- Lot size:
- 1.84 Acres
- Year built:
- 1990
- Baths:
- MLS#:
- 10399019
ADDITIONAL INFORMATION
4 LOTS for a total of 1.84 COMMERICAL Acres near Hampton/Sunnyside new hot area. Near Racetrack Convenience Store, new Dollar General and Other Thriving businesses. Near Atlanta Motor Speedway and convenient to Griffin, Hampton, Sunnyside, Loevjoy and south Atlanta areas

The data relating to real estate for sale on this web site comes in part from the Broker Reciprocity Program of Georgia MLS. Real estate listings held by brokerage firms other than this broker are marked with the Broker Reciprocity logo and detailed information about them includes the name of the listing brokers. The broker providing this data believes it to be correct but advises interested parties to confirm them before relying on them in a purchase decision. Copyright 2024 Georgia MLS. All rights reserved.
Price and Tax History when not sourced from FMLS are provided by public records. Mortgage Rates provided by Greenlight Mortgage. School information provided by GreatSchools.org. Drive Times provided by INRIX. Walk Scores provided by Walk Score®. Area Statistics provided by Sperling’s Best Places.
For technical issues regarding this website and/or listing search engine, please contact Xome Tech Support at 844-400-9663 or email us at [email protected].
License # 367751 Xome Inc. License # 65656
[email protected] 844-400-XOME (9663)
750 Highway 121 Bypass, Ste 100, Lewisville, TX 75067
Information is deemed reliable but is not guaranteed.
Hampton Real Estate
The median home value in Hampton, GA is $325,500. This is higher than the county median home value of $310,400. The national median home value is $338,100. The average price of homes sold in Hampton, GA is $325,500. Approximately 60.73% of Hampton homes are owned, compared to 31.7% rented, while 7.57% are vacant. Hampton real estate listings include condos, townhomes, and single family homes for sale. Commercial properties are also available. If you see a property you’re interested in, contact a Hampton real estate agent to arrange a tour today!
Hampton, Georgia 30228 has a population of 8,166. Hampton 30228 is less family-centric than the surrounding county with 29.99% of the households containing married families with children. The county average for households married with children is 32.97%.
The median household income in Hampton, Georgia 30228 is $59,946. The median household income for the surrounding county is $73,491 compared to the national median of $69,021. The median age of people living in Hampton 30228 is 29.7 years.
Hampton Weather
The average high temperature in July is 89.6 degrees, with an average low temperature in January of 32.2 degrees. The average rainfall is approximately 49.1 inches per year, with 1.7 inches of snow per year.
