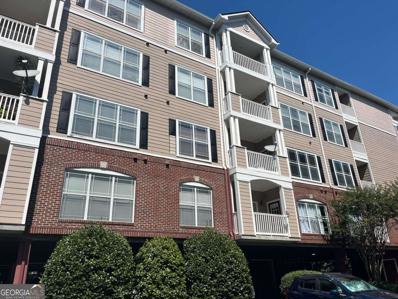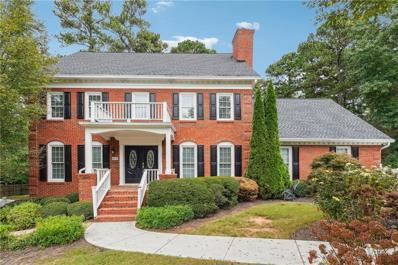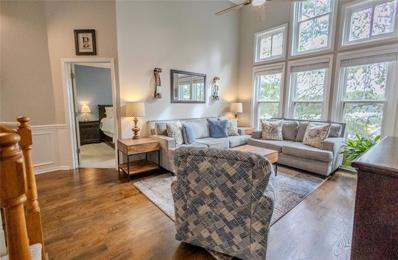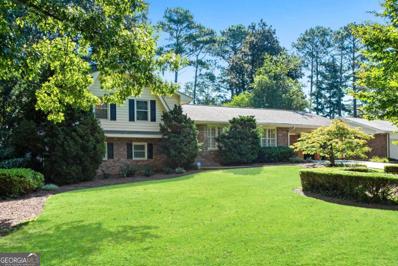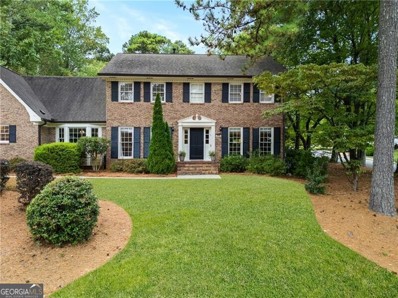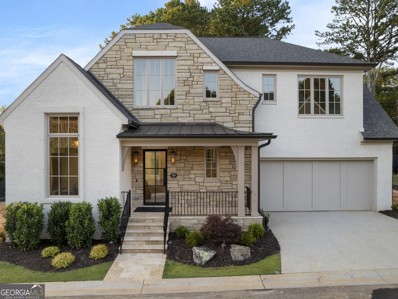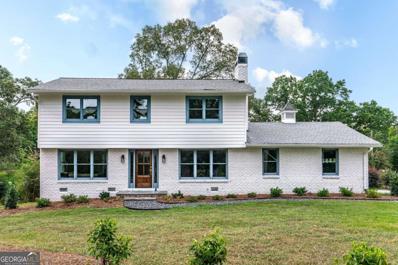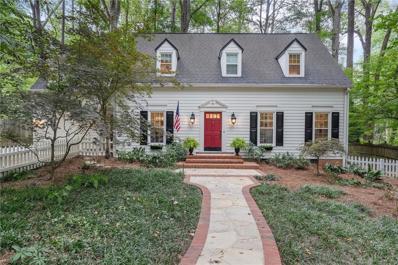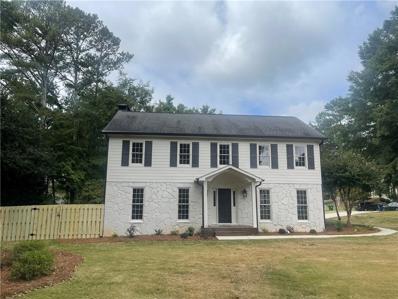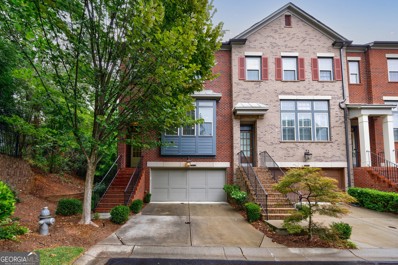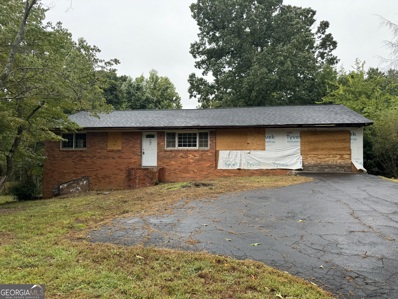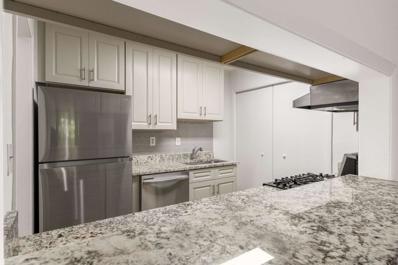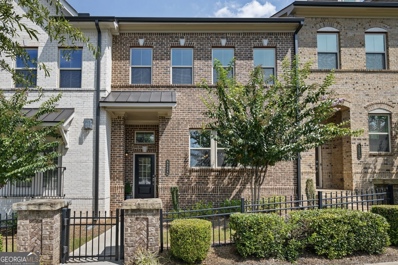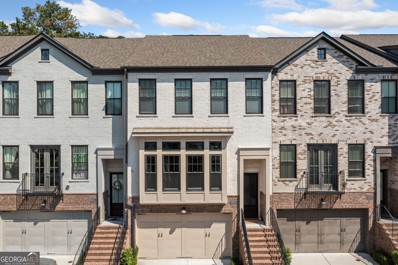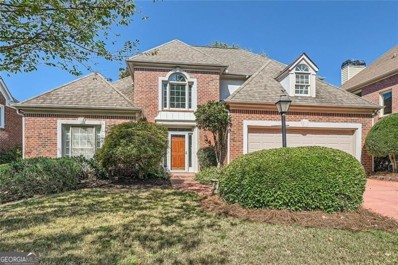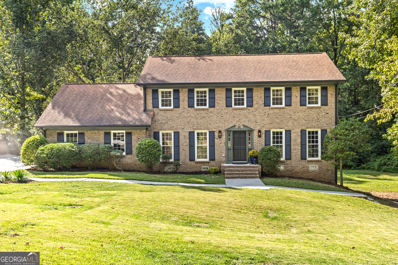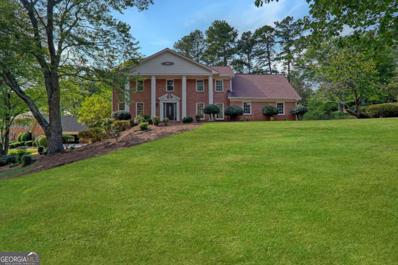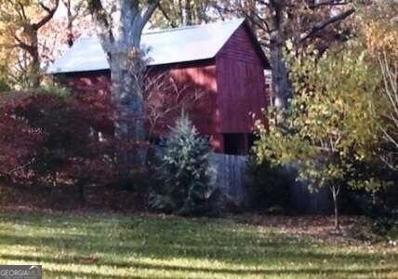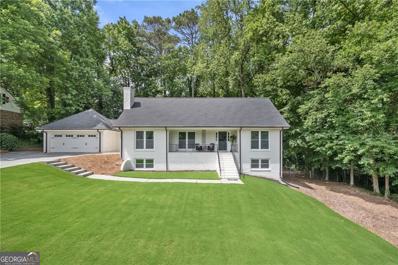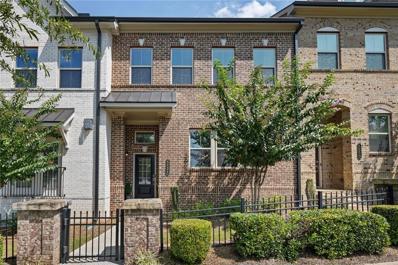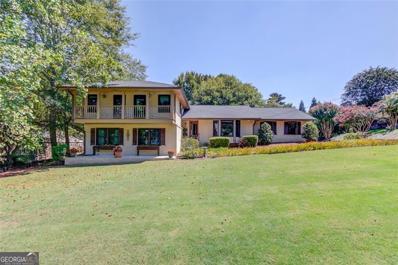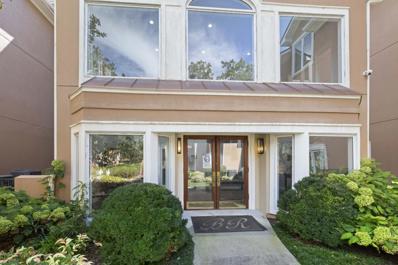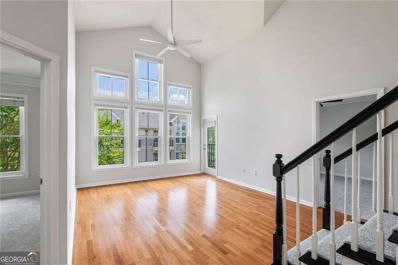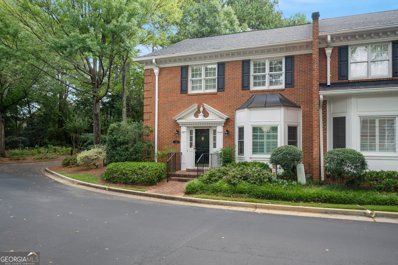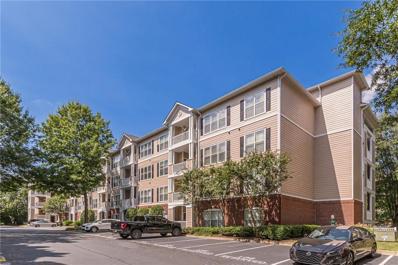Atlanta GA Homes for Rent
The median home value in Atlanta, GA is $410,500.
This is
higher than
the county median home value of $288,800.
The national median home value is $219,700.
The average price of homes sold in Atlanta, GA is $410,500.
Approximately 35.47% of Atlanta homes are owned,
compared to 46.31% rented, while
18.22% are vacant.
Atlanta real estate listings include condos, townhomes, and single family homes for sale.
Commercial properties are also available.
If you see a property you’re interested in, contact a Atlanta real estate agent to arrange a tour today!
- Type:
- Townhouse
- Sq.Ft.:
- n/a
- Status:
- NEW LISTING
- Beds:
- 2
- Year built:
- 2001
- Baths:
- 1.00
- MLS#:
- 10382935
- Subdivision:
- Terraces Of Dunwoody
ADDITIONAL INFORMATION
Great Dunwoody 2 bedroom condo. Top floor unit with long view across Dunwoody. Covered parking, large storage room adjacent to unit, and gated community entry. High ceilings and lots of windows. Nice covered balcony. Full size washer and dryer included. Community has a nice swimming pool, grill area, business center, club house, and fully equiped fitness center. Super convenient to shopping and transportation. Newer granite counters in kitchen with newer sink. Comes with washer/dryer and refrigerator. Picture coming soon.
$1,025,000
4842 Coach Lane Atlanta, GA 30338
- Type:
- Single Family
- Sq.Ft.:
- 3,949
- Status:
- NEW LISTING
- Beds:
- 5
- Lot size:
- 0.6 Acres
- Year built:
- 1979
- Baths:
- 6.00
- MLS#:
- 7460195
- Subdivision:
- Dunwoody Station
ADDITIONAL INFORMATION
Gorgeous Updated Home in Dunwoody Station Discover this stunning multi-generational home situated on the largest lot in the sought-after Dunwoody Station neighborhood, part of the top-rated Austin Elementary School District! Key Features: Double Master Bedrooms: Perfect for extended family living. Renovated Kitchen: Enjoy an industrial-style cooking range, oversized island, abundant cabinetry, and a walk-in pantry. Main Level: Spacious family room, separate dining area, home office, laundry, and mudroom. Upper Level: Secondary bedrooms and a second master with ample attic space. Finished Basement: Ideal for workouts, game nights, or cozy movie evenings. Outdoor Oasis: Relax in a stunning backyard featuring an oversized deck and a four-season sunroom, perfect for year-round entertaining. Prime Location: Conveniently located near shopping, dining, and top-rated schools. Just a short walk to Dunwoody Village and Perimeter Mall, with easy access to GA 400 and I-285. Optional swim/tennis available through The Branches Club. Don’t miss out on this must-see home
- Type:
- Condo
- Sq.Ft.:
- 1,408
- Status:
- NEW LISTING
- Beds:
- 2
- Lot size:
- 0.02 Acres
- Year built:
- 2004
- Baths:
- 2.00
- MLS#:
- 7457673
- Subdivision:
- Madison Square at Dunwoody
ADDITIONAL INFORMATION
Welcome to an immaculate top-floor condo located in the highly sought-after Madison Square at Dunwoody community. This beautiful 2-bedroom, 2-bathroom home features a spacious upstairs loft, perfect for a home office or guest room. The property has been recently updated with fresh paint, new carpet, new LG ThinQ smart appliances, and stylish new blinds throughout. Modern conveniences are provided by newer systems and stylish light fixtures, along with new ceiling fans that enhance comfort. You will love the generous closet space and storage options, ensuring all your belongings are organized. The numerous windows allow abundant natural light to fill the space, creating a bright and airy ambiance. With its east-facing orientation, you can enjoy stunning sunrises every day, making mornings even more special. The community offers a variety of amenities, including multiple swimming pools, serene zen gardens, walking trails, and a massive fitness center. Enjoy the barbecue areas for weekend cookouts with friends and family. Convenience is key with two assigned parking spots in a secure garage, located on the same floor as the condo, making it easy to unload groceries and enjoy hassle-free access. Visitor parking is also available for guests. Situated in a prime location, this condo provides easy access to shopping, dining, and major interstates, making commuting a breeze. The desirable neighborhood of Madison Square at Dunwoody further enhances the appeal of this property, with nearby parks and entertainment options just a short drive away. This condo represents a perfect blend of upgrades, amenities, and location. Schedule your tour today and see for yourself why this home is the perfect place to live!
- Type:
- Single Family
- Sq.Ft.:
- n/a
- Status:
- NEW LISTING
- Beds:
- 4
- Lot size:
- 0.4 Acres
- Year built:
- 1967
- Baths:
- 3.00
- MLS#:
- 10382378
- Subdivision:
- Springfield
ADDITIONAL INFORMATION
Wonderfully renovated, 4-sided brick home with open floorplan in the heart of Dunwoody featuring park-like backyard and THE BEST primary suite in the neighborhood. All hardwood floors on main and upper levels (bamboo on lower level, no carpet in home). All neutral, designer paint schemes. Kitchen with granite countertops and stainless steel appliances as well as view to backyard and light & bright, cozy sunroom. Fabulous primary suite with his/her closets, extra large bathroom with double sinks, soaking tub and large glass-framed shower. Additional bedroom with bath on upper level. Lower level features second living area, two bedrooms, full bath and laundry room. Private backyard with two patios - one stamped concrete - and stone boulder accents as well as evening lighting (in front yard, too). Large storage shed. Walk to shops and restaurants of nearby Dunwoody Village such as Bar{n}, Novo Cucina and the Tavern. Join any of Dunwoody's great swim/tennis clubs. Easy access to I-285, I-400 and Peachtree Industrial.
- Type:
- Single Family
- Sq.Ft.:
- 3,900
- Status:
- NEW LISTING
- Beds:
- 5
- Lot size:
- 0.5 Acres
- Year built:
- 1973
- Baths:
- 3.00
- MLS#:
- 10382032
- Subdivision:
- Dunwoody Knoll
ADDITIONAL INFORMATION
5450 Dunwoody Knoll Court presents a unique opportunity to own a thoughtfully designed home in one of Dunwoody's most accessible locations. The home's colonial-revival architecture fits seamlessly into the community and gives the home a stately presence that's only enhanced by a side-entry garage keeping vehicles (and whatever else you keep in your garage) out of sight. Inside, the layout offers a refreshing departure from the standard Dunwoody floor plan, providing more above-grade square footage than many comparable homes. The eat-in kitchen, affectionately referred to as the heart of the home, was fully renovated by the current owner, complete with Samsung appliances, sleek quartz countertops and a tile backsplash with gold inlay, lending elevated style to this casual space. With extensive cabinetry and smart storage solutions, the kitchen is both beautiful and highly functional, perfect for everything from enjoying meals to entertaining. The kitchen flows seamlessly into the dining room and den, boasting a second staircase and access to the flat, walkout backyard. The remainder of the main level is comprised of a generously sized formal living room currently utilized as an office and the real standout - a main-level bedroom and a full bathroom offering a private space without stairs for guests. The second level boasts the primary bedroom and three secondary bedrooms, each boasting a walk-in closet and an incredible amount of storage that is rarely found at this price point. The primary suite is oversized, with space for a seating area, a bathroom and two additional closets. On the opposite end of the second floor, the bonus room over the garage can be used for anything you can dream up, be it a playroom or additional office space. The bonus room provides access to the final bedroom off the front of the home, and each space has . you guessed it a walk-in closet! Throughout the home, thoughtful upgrades such as new lighting, garage door, hardware, revitalized irrigation system and fresh paint create a move-in-ready experience. The whole-home generator provides peace of mind, ensuring continuous power during outages an essential feature in a region where only 6 percent of homes are equipped with generators. Situated just minutes from Dunwoody Village and its convenient array of shops, restaurants and services, this home offers the perfect blend of suburban serenity and city convenience. The nearby Dunwoody Nature Center is a haven for outdoor enthusiasts, providing trails and natural beauty just a short distance away. If you are buying to take advantage of top-rated Austin Elementary School, know that the house is so close; this is one of the few neighborhoods that has pedestrians to and from school - the aspect of this home the current owners will miss the most. Whether you move in and enjoy the home as is or put your own special touch on it, 5450 Dunwoody Knoll Court is ready to go, so don't sleep on it because you might not sleep in it.
$1,972,000
1284 Swancy Court Dunwoody, GA 30338
- Type:
- Single Family
- Sq.Ft.:
- n/a
- Status:
- NEW LISTING
- Beds:
- 4
- Lot size:
- 0.13 Acres
- Year built:
- 2024
- Baths:
- 5.00
- MLS#:
- 10382027
- Subdivision:
- Swancy
ADDITIONAL INFORMATION
Located in the heart of Dunwoody, Swancy is an exclusive enclave of 13 expertly crafted homes that showcase sophisticated design and luxury living in a vibrant new-construction community built by Peachland Homes. This home has been designed with the creative vision of Peachland Homes in collaboration with Studio Entourage Design firm and offers the primary bedroom on the main level with amazing outdoor living spaces such as the pool, fireplace, and outdoor kitchen that you will enjoy year-round. As you approach the home, the exterior is beautifully appointed with a covered front porch, bronze gas lanterns and a show-stopping steel door that sets the tone for the understated grandeur that lies within. Beyond the inviting two-story foyer, the open great room is the perfect place for hosting and gathering all of your events with doors that open to an expansive covered outdoor patio area. The living and dining areas feature an open layout with 10' ceilings and a welcoming fireplace made of a custom cast stone mantel. Slider doors effortlessly invite the outdoors in for year-round outdoor enjoyment. Step outside to further discover the outdoor oasis that awaits complete with a pool and spa, outdoor kitchen and grilling area. Inside, the chef's kitchen is a true culinary and entertainer's delight with elevated finishes that creatively and seamlessly blend form and function, including custom cabinetry, an oversized eat-in island, integrated appliances, Sub Zero refrigerator/freezer and under-counter beverage center, Wolf Range, and natural stone and quartz surfaces. The addition of the large walk-in pantry and laundry room, both with extensive storage, add practical convenience to the home. The owner's suite on the main level showcases vaulted beamed ceilings and features a luxurious ensuite with a frameless shower enclosure, free-standing soaking tub, dual vanity and walk-in closet. The versatile study off the foyer caters to the diverse needs of modern living by offering flexibility as a private office space, library or extra den. The residence is further enhanced by the elegance of cove crown molding and wide-plank hardwood floors throughout the main living areas. The upstairs is complete with three bedrooms with ensuite bathrooms and an open media room that offers additional space for relaxation and recreation, and the unfinished terrace level is ready to be completed to one's liking and style. Swancy's location in the heart of Dunwoody offers a convenient and walkable community with direct access to local restaurants, retail, entertainment, top schools and nearby community and green space. If you're searching for a home that perfectly combines beauty, tradition and modern conveniences, Swancy is the place to call home. Contact us today to schedule a tour.
- Type:
- Single Family
- Sq.Ft.:
- 2,471
- Status:
- NEW LISTING
- Beds:
- 5
- Lot size:
- 0.5 Acres
- Year built:
- 1965
- Baths:
- 4.00
- MLS#:
- 10382012
- Subdivision:
- Wickford
ADDITIONAL INFORMATION
Located in the heart of Dunwoody within walking distance to the restaurants/ shops of Dunwoody Village as well as Dunwoody High School. This renovated 5 bedroom/ 3.5 bathroom has it all. Upon entry, you will find an open floor plan to the kitchen and breakfast area. The kitchen hosts beautiful quartz countertops, stainless steel appliances, and new shaker-style cabinets. Also located in the kitchen you will find a breakfast area next to a cozy fireplace. On the other wing of the main level, you will find hardwoods throughout. A spacious living room and oversized master on the main. The oversized master has a sitting area perfect for your morning paper and coffee. The master bathroom has two separate walk-in closets with custom closet systems, tile flooring, a walk-in tiled shower, and his & her vanity with exposed brick walls. Off of the master is your private entrance/exit to the large deck that overlooks the peaceful backyard. The second level hosts 4 bedrooms and 2 full bathrooms. Hardwoods on the second level as well. Spacious bedrooms with 2 full bathrooms with a walk-in shower and a tub/shower in the other bathroom. Welcome home!
- Type:
- Single Family
- Sq.Ft.:
- 2,622
- Status:
- NEW LISTING
- Beds:
- 3
- Lot size:
- 0.5 Acres
- Year built:
- 1971
- Baths:
- 3.00
- MLS#:
- 7456572
- Subdivision:
- Sellars Farm
ADDITIONAL INFORMATION
Gorgeous Cape Cod charmer in the heart of Dunwoody! This thoughtfully laid out 3-bedroom, 2.5-bathroom home, boasts hardwoods, abundant natural light, and bonus spaces throughout. Enter the home through the delightful red front door and you will be greeted by a spacious entryway. On the main level find a chef's kitchen with ample storage, island, and beautiful Terracotta floors. The adjacent mudroom features extra storage and a wine fridge and is seamlessly connected to the one-car garage for easy loading and unloading. The family room, complete with a cozy fireplace and built-in shelving, is perfect for relaxation. Adjacent to the family room, a versatile bonus room with built-in shelving can serve as an office or a formal sitting room, providing flexible space to suit your needs. Separate dining room and a convenient half bathroom complete the main level. Upstairs, the true owner's suite offers a large closet and a luxurious bathroom with dual vanities. Two additional bedrooms share a second bathroom, with one of the bedrooms being particularly spacious. This large bedroom includes a kitchenette and soaring beamed ceilings, making it ideal for use as a home gym, playroom, den, bedroom, or a combination! Outside, the fenced-in backyard is a private retreat featuring a stone patio, a screened-in porch, a cozy fireplace, and a grilling area. The turfed backyard ensures a low-maintenance and enjoyable outdoor space, perfect for entertaining or relaxing. Nestled away from Roberts Drive, this home offers plenty of parking, mature landscaping, and privacy. You cannot beat this location - walkable to Austin Elementary and Dunwoody Nature Center, a stone's throw to shops and restaurants of Dunwoody Village, and easy access to 400!
- Type:
- Single Family
- Sq.Ft.:
- 4,200
- Status:
- NEW LISTING
- Beds:
- 4
- Lot size:
- 0.4 Acres
- Year built:
- 1978
- Baths:
- 4.00
- MLS#:
- 7457820
- Subdivision:
- Vermack Ridge
ADDITIONAL INFORMATION
Discover this stunningly renovated 4-bedroom, 3.5-bathroom home, perfectly situated on a corner lot across from Dunwoody’s newest park and just a short stroll from schools and entertainment. This home boasts exceptional design and thoughtful upgrades throughout. The heart of the home is the spacious open-concept kitchen, equipped with a chef’s gas range, quartz countertops, white shaker cabinets, a drawer microwave, and ample storage—ideal for any culinary enthusiast. The luxurious primary suite includes a massive walk-in closet with a versatile flex space that can serve as a home office, workout room, or extra storage. The en-suite bathroom is a spa-like retreat, featuring custom cabinetry, real marble finishes, and a large, relaxing shower. Designed with entertaining in mind, the expansive family room seamlessly connects to the kitchen, dining area, and a private outdoor courtyard. A large, airy screened-in porch provides the perfect bug-free outdoor relaxation spot. The fully finished basement feels like an extension of the main living space, featuring high ceilings, an open layout with no support poles, a full bathroom, and plenty of storage. It’s perfect for recreation or additional living space. This home was renovated down to the studs, with updated plumbing, electrical, flooring, appliances, bathrooms, HVAC, gas lanterns, recessed lighting, and a gas fireplace—offering modern convenience while preserving its charm. Truly, this is a must-see home!
$700,000
1088 Holly Avenue Dunwoody, GA 30338
- Type:
- Townhouse
- Sq.Ft.:
- 3,060
- Status:
- Active
- Beds:
- 3
- Year built:
- 2014
- Baths:
- 4.00
- MLS#:
- 10377803
- Subdivision:
- The Gramercy
ADDITIONAL INFORMATION
Welcome to The Gramercy, Dunwoody's premier gated townhome community. This exquisite end unit offers unparalleled privacy and elegance across three spacious levels. The main level features a gourmet kitchen with top-of-the-line stainless appliances with granite counters and beautiful hardwood floors. The open gathering space boasts beautiful custom built-ins and a cozy fireplace, as well as a private deck. You will love the bonus area on main - ideal for a home office or perhaps a play area. On the upper level, you'll find a spacious, oversized master suite that includes a unique sitting room/office area and a luxurious master bath with premium finishes, with a second private deck. You will enjoy the second ensuite bedroom on the upper level plus a spacious laundry room. The lower level is ideal for entertainment, boasting a media area/den and an additional full bedroom and bath, perfect for guests or extended family, with yet another private deck to complete the experience. Conveniently located near some of the choicest new dining areas in the Central Perimeter, including Culinary Dropout and the Politan Row food hall, this townhome also offers easy access to MARTA, GA 400, and I-285, making commuting to work or attending sporting and concert events a breeze. Experience the best of luxury living in this stunning townhome. Schedule your private tour today!
- Type:
- Single Family
- Sq.Ft.:
- 1,518
- Status:
- Active
- Beds:
- 3
- Lot size:
- 0.5 Acres
- Year built:
- 1956
- Baths:
- 2.00
- MLS#:
- 10377579
- Subdivision:
- Peachtree North
ADDITIONAL INFORMATION
Calling all investors - So Much potential in this home! 4 Sided Brick w/ newer roof and some framing completed. Renovate/expand and sell or keep as an appreciating rental property. Fabulous location in central Dunwoody. ARV in the area from $600-700K for the sample floor plan of 3,000+ sq ft. Sold As/Is, no Disclosures. Private money for sale & construction is available from Seller's representative. Buyer typically only needs 15% down. Use your extra $$ for another project! No blind offers considered. ***This is a construction site, enter at your own risk***
$249,900
1020 Dunbar Drive Atlanta, GA 30338
- Type:
- Condo
- Sq.Ft.:
- 1,002
- Status:
- Active
- Beds:
- 1
- Lot size:
- 0.01 Acres
- Year built:
- 1981
- Baths:
- 1.00
- MLS#:
- 7455672
- Subdivision:
- Dunwoody Court
ADDITIONAL INFORMATION
Brand new condo in prime location!! Experience modern living with this end unit garden-style condo, perfectly situated in a tranquil, private setting overlooking lush greenery. Enjoy your mornings or evenings on the covered patio, surrounded by natural beauty. Features Include: Spacious Living Area: Brand new hardwood floors, built-in bookshelves, and a cozy gas fireplace. Bright Sunroom: Versatile space with floor-to-ceiling bay windows, ideal for an office, and a large storage closet. Updated Kitchen: New grey cabinets with soft-close feature, granite countertops, stylish backsplash, stainless steel appliances, and an open bar area that overlooks the living room. Oversized Primary Suite: Includes a generous walk-in closet. Complex has electric charging station, pool and tennis courts. Very strong HOA. All buildings just pressure washed and repainted! Investors welcome-no rental cap! Get top dollar rental income for ideal Dunwoody location-right next to hospital and 285!
$685,000
5225 Saxondale Dunwoody, GA 30338
- Type:
- Townhouse
- Sq.Ft.:
- 2,820
- Status:
- Active
- Beds:
- 3
- Lot size:
- 0.02 Acres
- Year built:
- 2021
- Baths:
- 4.00
- MLS#:
- 10373775
- Subdivision:
- Dunwoody Village
ADDITIONAL INFORMATION
Come on over to 5225 Saxondale Lane and be wowed! Not only does this townhome, built in 2021, feel brand new, it is also steps from the heart of the community, Dunwoody Village. Featuring the popular "Funwoody Restaurants" including Bar(n), Morty's and Message in a Bottle, there is no shortage of cute shops and delicious restaurants without even getting in the car. This stunning townhome is one of the newest units in this coveted gated community, offering both style and convenience. This home provides an abundance of natural light throughout its spacious layout, and a number of places and spaces for not only sleeping and eating, but working, playing, entertaining, exercising and relaxing. Step inside to find the main floor with an open plan, consisting of the kitchen, living room, dining, an additional sitting room or office, powder room and glass doors leading to a deck which overlooks the pool. The thoughtfully designed kitchen features a large island, quartz countertops, stainless steel appliances and a gas stove. The home includes beautiful wood floors and a gas fireplace in the living room. Upstairs, the primary suite is a true retreat With trey ceilings, a sitting room, a large walk-in closet and an en-suite bathroom boasting dual vanities, a tiled shower and a luxurious soaking tub. Last but not least, the terrace level includes a bonus room-ideal for a gym, playroom, music room, or an office, a mud and storage closet, a half bathroom and the entrance to the two car garage. In addition to fantastiC shops and restaurants, Dunwoody Village has everything you need, including a Publix, Fresh Market, Starbucks, Valor Coffee, a flower shop, an art gallery, gyms, pilates and barre studios, pharmacies, and events as well. This home is zoned for the highly rated Vanderlyn Elementary School. Don't miss the chance to make this gorgeous property in an exceptional location your own!
$700,000
1688 Foxhall Drive Atlanta, GA 30338
- Type:
- Townhouse
- Sq.Ft.:
- 2,880
- Status:
- Active
- Beds:
- 3
- Lot size:
- 0.03 Acres
- Year built:
- 2018
- Baths:
- 4.00
- MLS#:
- 10376369
- Subdivision:
- Georgetown Square
ADDITIONAL INFORMATION
Welcome to 1688 Foxhall Drive, an exquisite low-maintenance luxury townhome located in the gated community of Georgetown Square in Dunwoody. This expansive residence combines upscale living with convenience, all within minutes of the best Dunwoody has to offer. Step into a beautifully designed home featuring modern finishes and hardwood flooring throughout. Every detail has been thoughtfully selected, from the high-end light fixtures and sleek hardware to the Bosch stainless steel appliances, LED lighting, high ceilings throughout, custom window blinds, Nest thermostats, and Trex decking on the patio perfect for low-maintenance outdoor enjoyment. This impressive townhome boasts a seamless main level living with its high ceilings, open living room and dining room concept, flowing into the chefs kitchen with custom cabinets, a large kitchen island, and a keeping room. The upper level boasts two large primary suites, each offering abundant natural light and spacious layouts. The primary suite features double doors leading to a modern bathroom with a large tile walk-in shower, double vanity, and soaking tub. The secondary primary suite is equally refined, with its own beautifully finished bathroom and walk-in shower. Both bedrooms are equipped with California-sized closets. The upper level also includes a spacious laundry room and a generous walk-in linen closet. On the terrace level, an in-law suite with an en-suite bathroom and a covered back patio offers privacy and comfort for guests or extended family. This space could also be used as a media room, office, work out room and more! Additional highlights include a two-car garage and large storage closets on each level, ensuring that every aspect of this home supports a luxurious and low-maintenance lifestyle. Low HOA - Located just minutes from Dunwoody Nature Trail, Brook Run Park, Kroger, restaurants, shopping, entertainment, Perimeter Mall, and major highways I-285 and GA 400, this exceptional townhome offers the perfect blend of high-end living and convenient access to local amenities.
- Type:
- Single Family
- Sq.Ft.:
- 2,210
- Status:
- Active
- Beds:
- 3
- Lot size:
- 0.2 Acres
- Year built:
- 1995
- Baths:
- 3.00
- MLS#:
- 10376244
- Subdivision:
- Village Springs
ADDITIONAL INFORMATION
Welcome to this inviting 3 sided brick home with master on main in desirable Dunwoody! The open concept floor plan is a clean slate for your own personal touches. Soaring ceilings and gleaming hardwood floors welcome you as you step inside. Natural light floods the downstairs rooms and large windows offer picturesque views of the lush, fenced backyard. The kitchen offers clean, white cabinets and countertops and overlooks the separate breakfast area and fireside keeping room. The laundry room is conveniently tucked off the kitchen for ease and convenience. The secluded owner's suite on the main level offers tray ceilings and large windows to the backyard. Step into the serene ensuite and enjoy separate vanities, a large sparkling soaking tub, separate shower, and generous closet with custom shelving and built in security safe. The upper level of the home offers abounding space for many different purposes. The upstairs landing could function as a playroom, office, craft space, or more! The two sizable upper bedrooms offer abundant storage, with one room connecting to another finished flex space for even more opportunities. The upper level also offers a generous full bath with tub and shower combination. The fenced backyard is an outdoor paradise, offering seclusion and lush landscaping surrounding the large patio. The home features a level lot located on a cul de sac street, so there is very little traffic and you can enjoy the sounds of nature. The neighborhood of Village Springs is tucked inside a more established community, with the offering of pool and tennis a stone's throw away. Additionally, the location provides easy access to both I-285 and 400, plus is minutes to Dunwoody Village and Perimeter Mall, offering abundant restaurants and shopping at your fingertips! Don't miss this opportunity!
$915,000
1972 Peeler Road Atlanta, GA 30338
- Type:
- Single Family
- Sq.Ft.:
- 3,795
- Status:
- Active
- Beds:
- 5
- Lot size:
- 0.9 Acres
- Year built:
- 1971
- Baths:
- 5.00
- MLS#:
- 10376449
- Subdivision:
- Village Mill
ADDITIONAL INFORMATION
Welcome to your dream home! This beautifully renovated house offers the perfect blend of modern luxury and timeless elegance. Nestled on almost an acre in Village Mill, this architect-designed home is sure to impress with its exquisite finishes and thoughtful layout. Fall in love with the open floor plan that seamlessly connects the living, dining, and working spaces together. Entering the chef's kitchen you will be drawn to the large waterfall island in the center featuring custom quartz counters and designer faucet. The hidden vent hood, counter-depth refrigerator and wall oven combo create a clean, minimalist modern kitchen while enhancing your cooking experience. The wall of white oak cabinets and pantry closet provide plentiful storage space for all your small appliances and cookware. Did I mention the wine fridge? A perfect bonus for entertaining. Enjoy the luster and veins of the cedar wood panel walls. This carefully crafted wood cube, which conceals the half bathroom and coat closet, is located in the heart of your home. It is hard to pull your attention away from its beauty and not bring your mind to tranquil forests. Whether sitting by the cozy fireplace in the living room, enjoying a joyful meal in the dining room, or reading a book in the sitting room, the continuous long range view of your peaceful backyard will always accompany you. The rolling landscape view is enabled by two bay-windows and three French doors. A large screen porch lets you bring living and dining to the outdoors. The flexible and expansive space will not only meet your daily needs, but also easily host dinners and special gatherings. Retreat to the spacious primary suite on the second floor featuring an oversized closet and a spa-like ensuite bathroom with a soaking tub, double vanity, and a shower. There are three additional bedrooms, one private bathroom and one shared bathroom at that level as well. Need more space? The finished daylight basement is a canvas ready for you to customize. It features a brand new wet bar, a dishwasher and additional fridge hookup, bonus room, full bathroom along with a large space. Whether you make it a home cinema, office, game room, bar, spa or in-law suite, the choice is yours! Open the windows, let sunshine and greenery flow into your home, meander through almost an acre of idyllic land and enjoy the birds singing and the bubbling creek. With schools, parks, and shopping nearby, this home is a rare find. Don't miss the opportunity to make this paradise your own! Seller is a licensed real estate agent in the state of Georgia.
$1,150,000
1755 Durrett Cove Atlanta, GA 30338
- Type:
- Single Family
- Sq.Ft.:
- 5,635
- Status:
- Active
- Beds:
- 5
- Lot size:
- 0.5 Acres
- Year built:
- 1978
- Baths:
- 5.00
- MLS#:
- 10375464
- Subdivision:
- Dunwoody Club Forest
ADDITIONAL INFORMATION
Amazing renovation by award winning Harris Park Homes in the exclusive Dunwoody Club Forest neighborhood. Just minutes from Dunwoody Country Club, this estate-like property sits elegantly on a picturesque corner lot. The thoughtful renovation combines all the modern touches while preserving the traditional feel of the neighborhood. The gracious foyer and formal staircase welcomes you in and makes you feel instantly at home. The traditional floor plan has been opened up some to let in the light from the many large windows. The brand new kitchen with higher end stainless steel appliances, quartz counters, island with seating, pantry and huge eat in area will satisfy any chef! The oversized laundry room has a sink and direct access to the outside. The back stairs lead to an oversized suite with full bath and additional bedroom perfect for office, exercise, or nursery. 2nd floor also has 2 additional bedrooms, a hall bath and so many closets! The Owner's suite is magnificent! A giant bedroom and sitting area, 2 custom closets and a dreamy spa bath with designer tile, freestanding tub, and spa shower. The basement is mostly finished with a half bath, fireplace, and bar area. Tons of storage! Dunwoody Club Forest is a place to really enjoy life with fun neighbors, desirable schools, and roaming deer so close to all Dunwoody and Atlanta have to offer.
- Type:
- Land
- Sq.Ft.:
- n/a
- Status:
- Active
- Beds:
- n/a
- Lot size:
- 2.38 Acres
- Baths:
- MLS#:
- 10374407
- Subdivision:
- None
ADDITIONAL INFORMATION
Rare opportunity to buy 2.38 acres in a prime location in the City of Dunwoody! 2.5 miles from Perimeter Mall - So close to dining, shopping, and main artery access. Perfect for someone looking for sizable land in the heart of Dunwoody. Has great potential for a teardown for a new home for a future homeowner as well as a builder, developer, investor! There is currently a 3 bedroom, 1 bath home on the property that would need major renovations if not torn down.
$885,000
1664 Womack Road Atlanta, GA 30338
- Type:
- Single Family
- Sq.Ft.:
- n/a
- Status:
- Active
- Beds:
- 6
- Lot size:
- 0.5 Acres
- Year built:
- 1974
- Baths:
- 4.00
- MLS#:
- 10373585
- Subdivision:
- Mount Vernon Springs
ADDITIONAL INFORMATION
LOCATION, LOCATION -Beautiful Home in the very desirable Dunwoody subdivision of Mount Vernon Springs. Welcome to this spacious beautiful house with 4,500 sq footage in Dunwoody situated on flat private lot! This gorgeous 4-sided brick home is less than 1 mile from award-winning Vanderlyn ES and Dunwoody HS. Close to: Great restaurants, Georgia State Dunwoody campus, and Perimeter Mall. Completely renovated with TWO living spaces. NO HOA! NEW FLOORING, Brand new ROOF, TWO brand new AC Unit furnaces, New windows (1st floor & basement) new Garage Door comes with 5 years warranty, both kitchens have new Quarts countertop, 3.5 bath, double vanities, shower door 80", French door office, marble tile fireplace, and completely new Paint. The finished basement include living space with a gorgeous kitchen, all stainless steel appliances, and includes a washer and dryer. The finished basement can be your mother-in-law's suite or great for guests. With so many amazing upgrades, this home is a must see! You do not want to miss out on this move in ready home.
- Type:
- Townhouse
- Sq.Ft.:
- 2,565
- Status:
- Active
- Beds:
- 3
- Lot size:
- 0.02 Acres
- Year built:
- 2021
- Baths:
- 4.00
- MLS#:
- 7451789
- Subdivision:
- Dunwoody Village
ADDITIONAL INFORMATION
Come on over to 5225 Saxondale Lane and be wowed! Not only does this townhome, built in 2021, feel brand new, it is also steps from the heart of the community, Dunwoody Village. Featuring the popular "Funwoody Restaurants" including Bar(n), Morty's and Message in a Bottle, there is no shortage of cute shops and delicious restaurants without even getting in the car. This stunning townhome is one of the newest units in this coveted gated community, offering both style and convenience. This home provides an abundance of natural light throughout its spacious layout, and a number of places and spaces for not only sleeping and eating, but working, playing, entertaining, exercising and relaxing. Step inside to find the main floor with an open plan, consisting of the kitchen, living room, dining, an additional sitting room or office, powder room and glass doors leading to a deck which overlooks the pool. The thoughtfully designed kitchen features a large island, quartz countertops, stainless steel appliances and a gas stove. The home includes beautiful wood floors and a gas fireplace in the living room. Upstairs, the primary suite is a true retreat With trey ceilings, a sitting room, a large walk-in closet and an en-suite bathroom boasting dual vanities, a tiled shower and a luxurious soaking tub. Last but not least, the terrace level includes a bonus room—ideal for a gym, playroom, music room, or an office, a mud and storage closet, a half bathroom and the entrance to the two car garage. In addition to fantastiC shops and restaurants, Dunwoody Village has everything you need, including a Publix, Fresh Market, Starbucks, Valor Coffee, a flower shop, an art gallery, gyms, pilates and barre studios, pharmacies, and events as well. This home is zoned for the highly rated Vanderlyn Elementary School. Don't miss the chance to make this gorgeous property in an exceptional location your own!
$750,000
2221 Sancroff Dunwoody, GA 30338
- Type:
- Single Family
- Sq.Ft.:
- 3,276
- Status:
- Active
- Beds:
- 6
- Lot size:
- 0.4 Acres
- Year built:
- 1969
- Baths:
- 4.00
- MLS#:
- 10373315
- Subdivision:
- Kingsley
ADDITIONAL INFORMATION
Welcome home to this stunning 5-bedroom, 4-bathroom home in the heart of Dunwoody. This renovated residence offers a perfect blend of modern convenience and timeless charm, ready for your personal touches. The open kitchen features LVP and a large 6x6 island with a gas cooktop, ideal for both cooking and entertaining. You'll also find an additional office space, a versatile teen, nanny, or in-law suite, and a spacious third-car garage. With abundant storage, including two expansive walk-in closets in the owner's suite, this home is designed for comfort. The home has hardwood floors throughout. Recent upgrades, including a new roof and all new windows and doors, ensure peace of mind for years to come. The sunroom, beautifully finished in Italian decor, features sliding windows for seamless indoor-outdoor living. Nestled on a quiet cul-de-sac, you'll love the friendly community and fantastic neighbors. Don't miss your chance to make this exceptional property your own! **For a fee of $100 as owner of this home you can join the lake association and have access to the Kingsley private lake and all the annual events that take place. It is not required and it is also not a part of the Swim and Tennis Association. The swim and tennis club has a winning swim team and several tennis teams. They also have year-round social gatherings for adults and kids. Kingsley is close to BrookRun Park which has a playground, sports fields, dog park, and skate park and is home to Lemonade Days annual fair, Thursday food trucks, and many other events year round.
- Type:
- Condo
- Sq.Ft.:
- 1,687
- Status:
- Active
- Beds:
- 2
- Lot size:
- 0.03 Acres
- Year built:
- 1987
- Baths:
- 2.00
- MLS#:
- 7451857
- Subdivision:
- Brooke Ridge
ADDITIONAL INFORMATION
Discover the perfect blend of elegance and comfort in this stunning condominium nestled in the highly coveted Brooke Ridge community. As you step through the inviting entry foyer, the warm glow of hardwood floors guides you into a thoughtfully designed living space. The open concept living and dining areas, complete with custom built-in bookshelves, provide a sophisticated yet cozy setting for both relaxation and entertainment. The kitchen is perfect for preparing meals for family and friends, featuring modern appliances, a charming eat-in nook, and a convenient breakfast bar. The oversized primary suite serves as a tranquil retreat, offering a luxurious bathroom with double vanities, a separate soaking tub, a spacious walk-in shower, and an expansive walk-in closet. Step outside onto the large deck, perfect for alfresco dining or simply enjoying the view of the private courtyard below. Whether hosting friends or unwinding after a long day, this outdoor oasis is sure to impress. With its prime location, refined features, and generous spaces, this home offers the best of upscale living in the sought-after Brooke Ridge community.
- Type:
- Condo
- Sq.Ft.:
- 1,408
- Status:
- Active
- Beds:
- 2
- Lot size:
- 0.03 Acres
- Year built:
- 2004
- Baths:
- 2.00
- MLS#:
- 10372872
- Subdivision:
- Madison Square
ADDITIONAL INFORMATION
Welcome home to the most sought-after 2-story floor plan in the gorgeous gated community of Madison Square, offering an exceptional blend of comfort, convenience, and luxury. Perfectly located in the heart of Dunwoody, this residence offers 2 bedrooms, 2 bathrooms + and an upstairs flex room with another huge closet! With all the comforts of home, you'll also experience resort-style living with more amenities that you'd expect at such an amazing price point. Inside, the open floor plan is drenched in natural light from the stunning 2-story windows. The kitchen offers views to the living room and also features granite countertops, stainless steel appliances, and pantry. This is a fabulous roommate floor plan; with one bedroom featuring an ensuite bathroom that serves as an amazing primary suite! Both bedrooms offer large walk-in closets and full bathrooms. The entire unit has been freshly painted with new carpet installed as well + HVAC and water heater have been recently replaced! On your private balcony you can start your day with morning coffee or unwind in the evening overlooking the tranquil views of the zen garden area below. Madison Square's impressive amenities include a fully renovated gym, two pools with grilling areas, a pet-friendly walking zone, a Sculpture Garden, and a Club Room with Wi-Fi. This particular unit comes with TWO deeded, covered, secured parking spaces. Commuting is easy with quick access to I-285 and GA 400, and you're within walking distance of excellent shopping. This home is completely turn-key and ready for you to move right in and live your best life! SAVVY INVESTORS: This unit is also being sold with a transferable rental permit!! Ask Listing Agent for more details!
- Type:
- Townhouse
- Sq.Ft.:
- 2,362
- Status:
- Active
- Beds:
- 3
- Year built:
- 1984
- Baths:
- 3.00
- MLS#:
- 10372333
- Subdivision:
- The Woodlands Townhomes
ADDITIONAL INFORMATION
Easy living in Dunwoody. Enjoy this conveniently located deluxe townhome, with main level detached two car garage, close to shopping, restaurants, and Dunwoody Country Club. End unit with hardwood floors on the main level, a large sunroom, updated kitchen and large butler's pantry/breakfast nook, an updated master bedroom/bathroom on the main level, plus a second large master suite on the second level. The bathroom on the main features wide doorway access and a step in large shower with bench, to make this a fine master on main bed/bath set up. The second floor has the additional master suite, plus a second large bedroom with full bath, and 3" plantation shutters. Second floor master has a sitting room, fireplace, plus a nice walk-in closet, and bath featuring a double vanity, walk-in shower, and separate tub. The well appointed kitchen has granite counters, updated soft close cabinetry, under cabinet lighting, and all stainless-steel appliances. Updated lighting throughout and new carpet in the upstairs. Insulated double pane windows add to comfort and ease of operation. The large two car garage also has a storage closet. Inviting community swimming pool, too.
- Type:
- Condo
- Sq.Ft.:
- 960
- Status:
- Active
- Beds:
- 2
- Lot size:
- 0.03 Acres
- Year built:
- 2001
- Baths:
- 1.00
- MLS#:
- 7446505
- Subdivision:
- Terraces of Dunwoody
ADDITIONAL INFORMATION
Welcome to this exquisite, fully updated 2 Bed 1 Bath condo in one of Dunwoody’s most desirable gated communities. This residence features a harmonious blend of modern sophistication and functional design. Step inside to discover meticulously updated light fixtures that illuminate every room with a touch of contemporary charm. The kitchen is a culinary delight with its sleek, modern appliances and stylish finishes, seamlessly combining form and function. The bathroom has been thoughtfully renovated complete with upscale fixtures and finishes. Additional conveniences include a private 10x10 storage unit located adjacent to the main unit, providing ample space for your belongings. Enjoy the serenity and security of a gated community while being just moments away from I-285, local amenities, shopping and attractions. This condo is the epitome of modern living in a desirable location—don't miss the opportunity to make it your new home!

The data relating to real estate for sale on this web site comes in part from the Broker Reciprocity Program of Georgia MLS. Real estate listings held by brokerage firms other than this broker are marked with the Broker Reciprocity logo and detailed information about them includes the name of the listing brokers. The broker providing this data believes it to be correct but advises interested parties to confirm them before relying on them in a purchase decision. Copyright 2024 Georgia MLS. All rights reserved.
Price and Tax History when not sourced from FMLS are provided by public records. Mortgage Rates provided by Greenlight Mortgage. School information provided by GreatSchools.org. Drive Times provided by INRIX. Walk Scores provided by Walk Score®. Area Statistics provided by Sperling’s Best Places.
For technical issues regarding this website and/or listing search engine, please contact Xome Tech Support at 844-400-9663 or email us at [email protected].
License # 367751 Xome Inc. License # 65656
[email protected] 844-400-XOME (9663)
750 Highway 121 Bypass, Ste 100, Lewisville, TX 75067
Information is deemed reliable but is not guaranteed.
