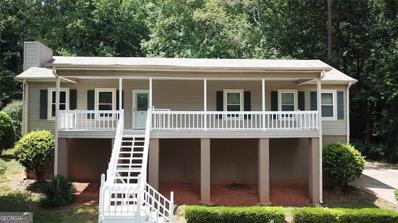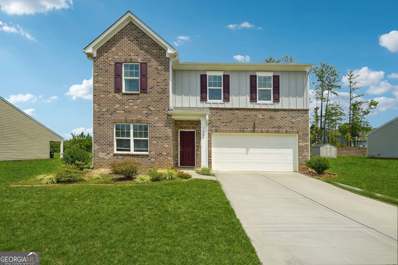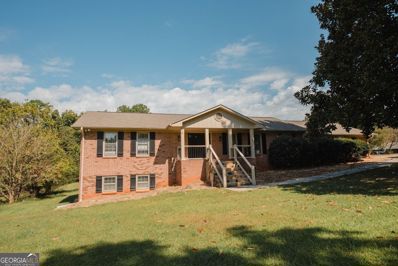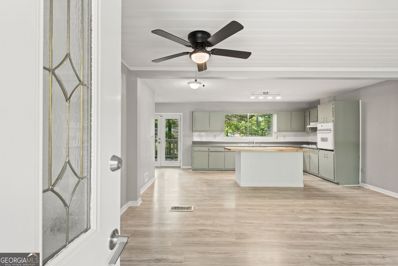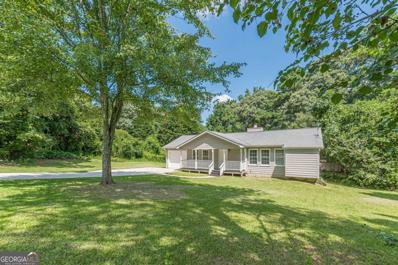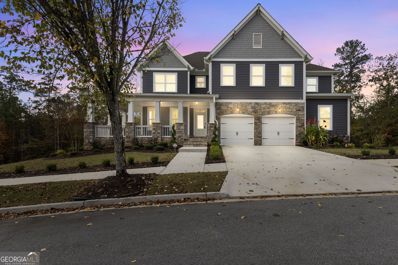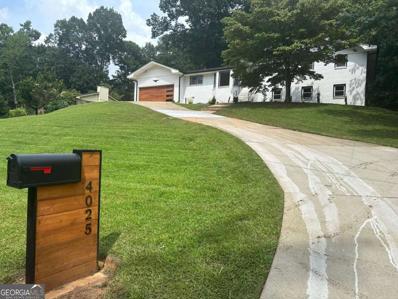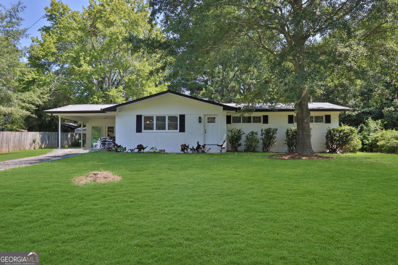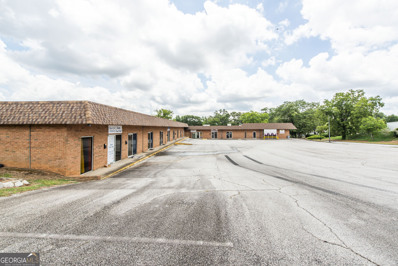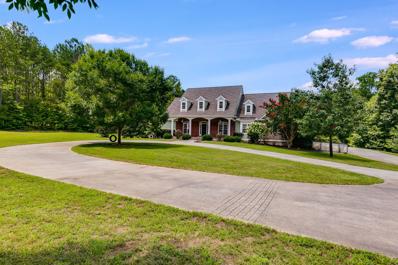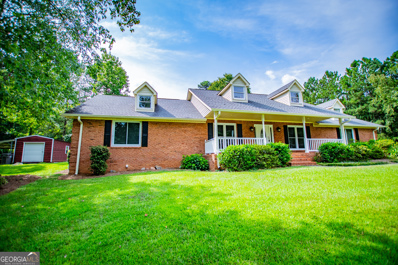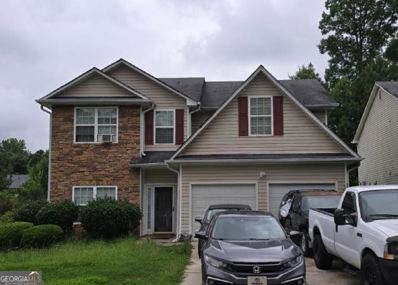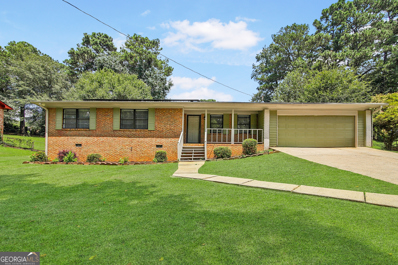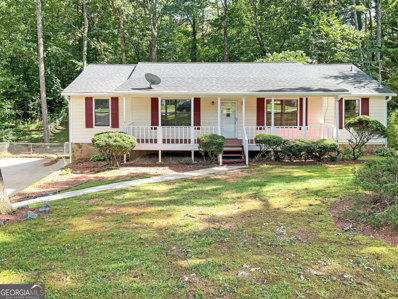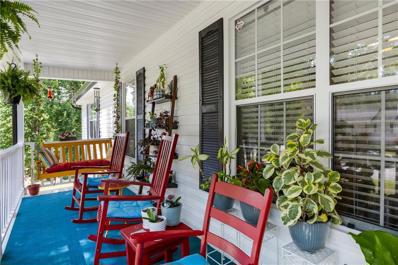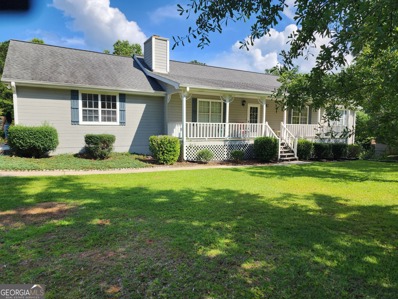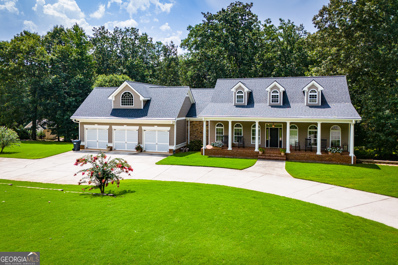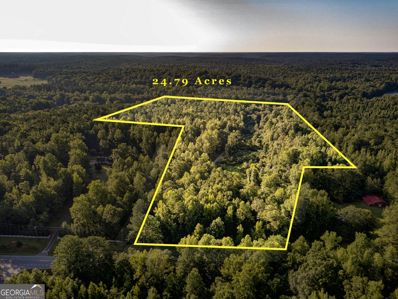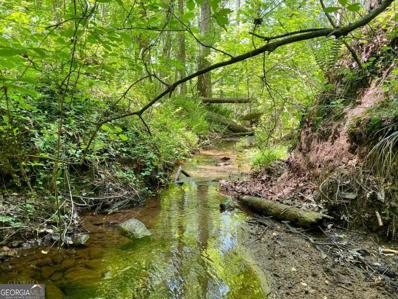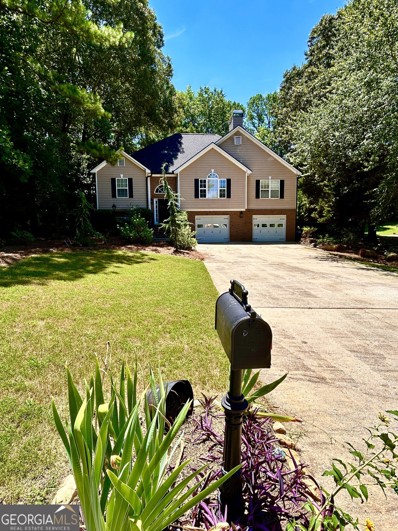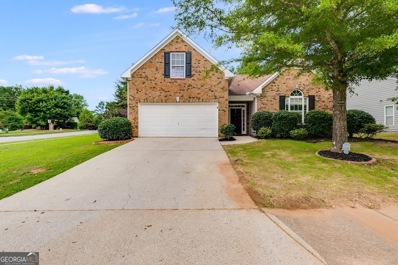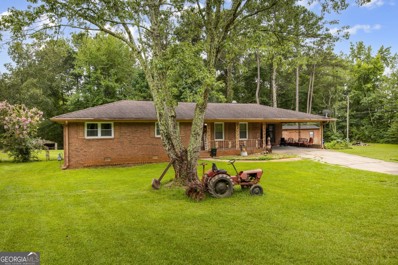Douglasville GA Homes for Rent
- Type:
- Single Family
- Sq.Ft.:
- 2,912
- Status:
- Active
- Beds:
- 4
- Lot size:
- 0.75 Acres
- Year built:
- 1986
- Baths:
- 2.00
- MLS#:
- 10358319
- Subdivision:
- Pilgrims Landing
ADDITIONAL INFORMATION
Welcome to this well maintained, recently renovated 4-bedroom, 2-bath home located in a serene and quiet neighborhood. The property exudes charm from the moment you arrive, with a great front porch perfect for enjoying your morning coffee. Step inside to find new, durable laminate flooring throughout most of the home, complemented by fresh paint and double-paned windows that invite plenty of natural light. The spacious open family room is a highlight, featuring a beautiful stone fireplace that's perfect for large gatherings and cozy evenings. The kitchen boasts new granite countertops and French doors that open to a sunroom and deck, providing a seamless transition to outdoor living. Enjoy the expansive, fenced yard, ideal for relaxation and entertaining. The master suite is a retreat of its own, offering additional closet space, and an updated master bathroom. The finished basement area is versatile and can serve as a fourth bedroom, exercise room, theater room, office, or man cave. Additionally, the basement includes a large area that can be used as a workshop or for extra storage. Conveniently located with easy access to I-20 and the airport, this home is a "must-see." Don't miss the opportunity to make this beautiful property your own!
- Type:
- Single Family
- Sq.Ft.:
- 2,432
- Status:
- Active
- Beds:
- 4
- Lot size:
- 0.35 Acres
- Year built:
- 2018
- Baths:
- 3.00
- MLS#:
- 10350588
- Subdivision:
- Ashley Falls
ADDITIONAL INFORMATION
Location is everything! This charming 4-bedroom, 2.5-bath home in Douglasville offers the perfect blend of convenience and comfort. Situated just minutes from downtown and I-20, you'll enjoy a seamless commute to Atlanta. Step inside to discover a flexible space that can effortlessly transform into your dream office or cozy reading nook. The open-concept floor plan is designed for entertaining, featuring a spacious kitchen with a sprawling island and abundant cabinetry. The main floor also boasts a handy half bath for guests. Upstairs, you'll find all four bedrooms and two full baths, providing ample privacy and functionality. But the real highlight is the generous backyard-ideal for summer barbecues, garden parties, or simply relaxing under the stars. Don't let this gem slip through your fingers-schedule your showing today and experience all this home has to offer!
- Type:
- Single Family
- Sq.Ft.:
- 1,270
- Status:
- Active
- Beds:
- 3
- Lot size:
- 1.04 Acres
- Year built:
- 1996
- Baths:
- 2.00
- MLS#:
- 7439165
- Subdivision:
- Ridge
ADDITIONAL INFORMATION
PRICE REDUCED! Split level house in quiet neighborhood. Freshly painted interior, new carpet. 2 New garage doors and motors with remote control. New light fixtures and fans. New doors hardware. New vanity in master bath. New deck and new steps to front porch entrance. Private wooded backyard. No HOA. Conveniently located to I-20, schools, shopping and parks.
- Type:
- Single Family
- Sq.Ft.:
- 3,390
- Status:
- Active
- Beds:
- 4
- Lot size:
- 3.85 Acres
- Year built:
- 1976
- Baths:
- 3.00
- MLS#:
- 10351156
- Subdivision:
- None
ADDITIONAL INFORMATION
Just right for the perfect buyer. This 4 bedroom/3 bath ranch-style home in south Douglas County features gorgeous renovations, including beautifully refinished hardwood floors, granite counter tops, fresh paint, finished basement which includes a 4th bedroom, bathroom and 2 rooms of flex space, and more. Say YES to wide open spaces! A level 3.85 acres... privacy? YES! Dreaming of a backyard oasis? YES, there is plenty of room to build! A large flat backyard for the kids to roam? YES! The possibilities are endless... The deck which overlooks the backyard is perfect for entertaining friends or large family gatherings. Need space for all your toys? There is a separate 2-car garage with power waiting for you. And if that's not enough, there is an additional structure with 3 open bays, one just might fit your RV or boat! Pictures of the interior are coming soon.
- Type:
- Single Family
- Sq.Ft.:
- 1,530
- Status:
- Active
- Beds:
- 4
- Lot size:
- 0.4 Acres
- Year built:
- 1963
- Baths:
- 1.00
- MLS#:
- 10355849
- Subdivision:
- Sunset Hills
ADDITIONAL INFORMATION
Douglasville - Large corner lot with all brick ranch style home. Seller is updating and refreshing the interior of the home. Large kitchen with numerous cabinets and counter space. Home offers three bedrooms and one bath, plus a bonus room or fourth bedroom. Back yard for family, friends and fun. Pictures are prior to construction starting. Carpet and deck have been removed from home.
- Type:
- Single Family
- Sq.Ft.:
- 1,232
- Status:
- Active
- Beds:
- 3
- Lot size:
- 0.58 Acres
- Year built:
- 1986
- Baths:
- 2.00
- MLS#:
- 10355450
- Subdivision:
- AUDUBON FOREST
ADDITIONAL INFORMATION
Come see this beautiful move-in ready three-bedroom home in Douglasville! Updated floors, kitchen, paint and more! Large living room separates the primary from the secondary bedrooms and leads out to the covered porch overlooking the massive fenced yard! Perfect for entertaining or enjoying some peace and shaded quiet all to yourself. If sitting with your neighbors is more your style, you have a long, covered front porch overlooking the sprawling front yard. A spacious one-car garage with a bonus large parking pad means no more morning shuffle with the cars. Make it yours today!
- Type:
- Single Family
- Sq.Ft.:
- 4,645
- Status:
- Active
- Beds:
- 5
- Lot size:
- 0.83 Acres
- Year built:
- 2020
- Baths:
- 5.00
- MLS#:
- 10354869
- Subdivision:
- Tributary@New Manchester
ADDITIONAL INFORMATION
Schedule your showing today to tour this Stunning Modern Home with Upgrades in the Desirable Tributary Community! Welcome to this gorgeous 4,645 sq ft home, built in 2020 and brimming with upgrades! With 5 bedrooms and 4 and 1/2 baths, this newer home is perfect for those seeking luxury and space. This home includes a 2,150 sq ft unfinished walk-out basement that is framed and stubbed for an additional bathroom, ready for your personal touch or design it to use as an income producing opportunity. Situated on a .80-acre lot with an irrigation system, this property is directly across from lush greenspace. Enjoy a large front porch, ideal for your morning coffee or relaxing evenings. Experience the open-concept design with LVP flooring and two cozy fireplaces. The kitchen is a chef's dream, complete with a double oven, large granite island, glass/white cabinetry, and a sizable sink. The kitchen opens to-two living spaces and a formal dining room, with a convenient deck just off the kitchen for outdoor entertaining. The main level features an owner's suite with a beautifully updated bathroom and a generous walk-in closet. On the upper level, discover the expansive larger owner's suite, featuring a double-sided fireplace, a cozy sitting area, a large full bath with a soaking tub, and a remarkably large walk-in closet and an additional closet! Three additional bedrooms on this level offer ample space and large closets. There is also a nice bonus area as you walk up the stairs. The home was professionally painted throughout (same color). This home is just a short distance from Hartsfield-Jackson Airport, the new Lionsgate Studios, Greystone Amphitheater, shopping, and dining. The HOA provides a range of amenities including internet and cable TV, clubhouse, a workout center, a dog park, pools, tennis courts, walking trails, a playground, and engaging resident activities. The owner has an assumable loan with a low interest rate, please contact the listing agent for details. Don't miss out on the opportunity to own a beautiful, upgraded home in a fantastic community. Schedule a showing today and see all that this property has to offer! Please Note: The home was damaged by fire in April 2022. The damage to the home was mitigated, repaired, and completely restored with numerous upgrades during the restoration process. Home warranty is negotiable.
- Type:
- Single Family
- Sq.Ft.:
- 1,923
- Status:
- Active
- Beds:
- 3
- Lot size:
- 1 Acres
- Year built:
- 1972
- Baths:
- 3.00
- MLS#:
- 10355188
- Subdivision:
- Cherokee Manor
ADDITIONAL INFORMATION
You don't want to miss this one! neatly perched on a hill overlooking the neighborhood sits this jewel of a home. Step inside to warm and inviting foyer, flanked on the left by the large dining room with bay windows. You will also fine a spacious kitchen with stainless steel appliances. just off the kitchen is the family room which leads into the sunroom. From the sunroom step out onto the patio for a view of the quiet and serene backyard. Once you are back inside just a few steps down the hall you will find a bonus room that could be a 4th bedroom, This home has it all bamboo wood flooring, 3 bedrooms, 3 full bathrooms new garage doors and is move in ready. If that's not enough the home is being sold with the adjacent lot making it almost a full acre. sought after zip code and school district.
- Type:
- Single Family
- Sq.Ft.:
- 1,420
- Status:
- Active
- Beds:
- 3
- Lot size:
- 0.41 Acres
- Year built:
- 1961
- Baths:
- 2.00
- MLS#:
- 10355030
- Subdivision:
- Sunny Acres
ADDITIONAL INFORMATION
Presenting a stunning, fully renovated 4-sided brick ranch that offers the perfect blend of modern luxury and timeless charm. This 3-bedroom, 2-bathroom home features an open concept floor plan, allowing for effortless flow and natural light throughout. The kitchen is a chef's dream, boasting sleek granite countertops with ample space for food prep and entertaining, complemented by brand-new stainless steel appliances. Both bathrooms have been thoughtfully updated with contemporary finishes, creating serene retreats. The home has been upgraded with a new roof, new windows, new fixtures, and new insulation, ensuring energy efficiency and peace of mind. Recessed lighting and engineered hardwood floors throughout add to the home's upscale feel. Step outside to discover a large, fenced-in backyardCoperfect for relaxation or play. This home is a true gem, combining style, comfort, and convenience in one beautifully renovated package
- Type:
- Church/School
- Sq.Ft.:
- n/a
- Status:
- Active
- Beds:
- n/a
- Lot size:
- 1.68 Acres
- Year built:
- 1950
- Baths:
- MLS#:
- 10356136
ADDITIONAL INFORMATION
2 Prime Parcels for sale in Downtown Douglasville. The 1st parcel is an L shaped brick building with store fronts and inside suites, this is a great income producing property. The 2nd parcel has a basement suite and stand alone commercial house. All store fronts, basement suite and commercial house are rented along with many of the 19 inside suites. The inside suites can be modified to your liking to create a space that fits your needs. These 2 parcels must be sold together. These parcels are also a part of the City of Douglasville Town Green project and a fantastic opportunity for development! Contact me with any questions you may have. Showing by appointment only!
- Type:
- Single Family
- Sq.Ft.:
- 4,741
- Status:
- Active
- Beds:
- 5
- Lot size:
- 6.66 Acres
- Year built:
- 2005
- Baths:
- 5.00
- MLS#:
- 1397186
ADDITIONAL INFORMATION
Welcome to 1170 Mann Road, a stunning executive estate nestled in the heart of Douglasville, GA. This breathtaking gated property spans 6.6 acres of private, spacious grounds, offering the perfect blend of suburban living and city convenience. Holding a Douglasville address, this home is just 5 miles from charming downtown Villa Rica and minutes from the prestigious Mirror Lake Golf Community, this estate is ideally positioned near swim and tennis memberships, providing easy access to both luxury recreation and the vibrant offerings of downtown Atlanta, just 20 miles away. This luxurious home boasts 4 bedrooms, 4.1 bathrooms, and exudes elegance with first-class details in every corner. As you enter through the private circular driveway, you're greeted by inlaid Brazilian cherry hardwood floors, ornate millwork, and coffered ceilings that speak to the impeccable craftsmanship throughout. The gourmet kitchen is a chef's dream, featuring granite countertops, stained cabinets, an enormous island, a keeping room, a large eating area with built-in window seats, stainless steel appliances, a double oven, and a spacious walk-in pantry. The main-level primary suite is a true sanctuary, featuring a gorgeous domed ceiling, a luxurious bath with a jetted garden tub, a spacious two-person shower, and an expansive custom dressing room. The formal dining room and family room, both with coffered ceilings and custom built-ins, enhance the home's elegance. The family room opens up to a covered back porch overlooking the expansive backyard, ideal for outdoor relaxation. Two additional main-level bedrooms share a Jack and Jill bathroom with large closets. On the upper level, you'll find a large bedroom, two full baths, a versatile bonus room, and a spacious office—perfect for working from home or as a guest suite. The full unfinished basement offers 3,387 square feet of space, already stubbed for a bathroom and ready for your personal touch. Additional features include: Additional features include a 240-volt, 50-amp EV outlet in the garage, an exterior 220V 30-amp camper plug-in, separate hot and cold exterior faucets for easy vehicle washing, triple-zoned HVAC, brick retaining walls, a bluestone patio, a deer-fenced garden, and several fruit trees. Embrace the lifestyle you've always dreamed of in this idyllic suburban retreat. With its perfect combination of privacy, luxury, and proximity to Villa Rica, Mirror Lake Golf, and downtown Atlanta, 1170 Mann Road is an unparalleled opportunity for upscale living in a prime location. Don't miss outschedule a viewing today to make this luxurious estate your new home! (Buyer to do their due diligence to verify all important details.) Embrace the lifestyle you've always dreamed of in this idyllic suburban retreat. Don't miss the opportunity to make this luxurious and private estate your new home. Contact us today to schedule a viewing and discover why 1170 Mann Road is the perfect place to call home. (Buyer to due their due diligence to verify all things of importance)
- Type:
- Single Family
- Sq.Ft.:
- 2,130
- Status:
- Active
- Beds:
- 3
- Lot size:
- 1.09 Acres
- Year built:
- 1989
- Baths:
- 3.00
- MLS#:
- 10354675
- Subdivision:
- Chapel Ridge
ADDITIONAL INFORMATION
Beautifully maintained 3-bedroom, 2 1/2-bathroom brick ranch, nestled on a lovely 1 acre corner lot with inground pool. The home was thoughtfully renovated in 2014, blending modern conveniences with timeless charm. Step inside to find gleaming hardwood floors that flow throughout the home, with elegant tile in the bathrooms. The large, eat-in kitchen is a chef's dream, featuring ample space and a delightful view of the inviting inground pool. Entertain guests in the formal dining room or relax in the spacious family room, complete with a cozy fireplace. The master suite offers a peaceful retreat with French doors leading directly to the pool area. The master bath is a spa-like sanctuary, boasting dual vanities, a separate tiled shower and a luxurious jacuzzi soaking tub. The secondary bedrooms are generously sized, providing comfort and space for family or guests. Outdoor living is a highlight of this property. Enjoy your morning coffee on the screened-in back porch, or host summer gatherings by the fabulous inground pool. The outdoor area is complete with a grilling station and a pergola, perfect for entertaining. An outbuilding with power offers additional storage or workspace options. Conveniently located with easy access to Hwy 166, this home is close to shopping, dining, and major interstates, making your daily commute a breeze! This estate sale offers a unique opportunity to own a meticulously maintained home with endless potential. Don't miss your chance to make it yours!
- Type:
- Single Family
- Sq.Ft.:
- 2,438
- Status:
- Active
- Beds:
- 3
- Lot size:
- 0.3 Acres
- Year built:
- 2005
- Baths:
- 3.00
- MLS#:
- 10353946
- Subdivision:
- Ferncrest @ Anneewakee Trails
ADDITIONAL INFORMATION
Occupied AUCTION - the seller does not represent or guarantee occupancy status. NO VIEWINGS of this property. Please DO NOT DISTURB the occupant. "As is" cash only sale with no contingencies or inspections. Buyer will be responsible for obtaining possession of the property upon closing. Affordable, spacious 3 bed, 2.5 bath home is offered at a great price. Property is sold as-is with no property disclosure, inspection report and no interior photos. NO ACCESS.
- Type:
- Single Family
- Sq.Ft.:
- 1,336
- Status:
- Active
- Beds:
- 3
- Lot size:
- 0.46 Acres
- Year built:
- 1973
- Baths:
- 2.00
- MLS#:
- 10357147
- Subdivision:
- None
ADDITIONAL INFORMATION
IMMACULATE 4-SIDED BRICK HOME IN A GREAT LOCATION. ENTERTAINING MADE EASY WITH THIS OPEN FLOOR PLAN. NEW LAMINATE WOOD FLOORS THROUGHOUT THE HOME WITH TILE FLOORS IN KITCHEN, LAUNDRY RD. AND BATHROOMS. LARGE KITCHEN ISLAND/BAR AND DOUBLE FRENCH DOORS LEAD TO REAR DECK AND FENCED BACKYARD. AT THE REAR OF THE BACKYARD SITS A BASKETBALL COURT & GOAL. CONVENIENT TO I-20 & ARBOR PLACE MALL.
Open House:
Tuesday, 12/3 8:00-7:00PM
- Type:
- Single Family
- Sq.Ft.:
- 1,698
- Status:
- Active
- Beds:
- 3
- Lot size:
- 0.52 Acres
- Year built:
- 1986
- Baths:
- 2.00
- MLS#:
- 10353611
- Subdivision:
- PILGRIMS LANDING
ADDITIONAL INFORMATION
Welcome to this charming property exuding warmth and comfort. The living area boasts a cozy fireplace and freshly painted interior in a soothing neutral color scheme. The primary bathroom is a haven of relaxation, featuring double sinks for added convenience. Recent partial flooring replacement adds a modern touch to this lovely home. Outside, enjoy a deck ideal for outdoor gatherings and a fenced-in backyard ensuring privacy. This home offers a unique blend of style and functionality. Don't miss your chance to make this beautiful property your own.
- Type:
- Single Family
- Sq.Ft.:
- 1,584
- Status:
- Active
- Beds:
- 3
- Lot size:
- 0.46 Acres
- Year built:
- 1987
- Baths:
- 2.00
- MLS#:
- 7433384
- Subdivision:
- Bearden Place
ADDITIONAL INFORMATION
**Up to $10,000 Homebuyer Access down payment GRANT with this home if you use the seller's preferred lender!!** Home had a BRAND NEW ROOF installed and new air conditioner! This beautifully maintained home has so much to offer! You are greeted with a perfectly manicured front landscape and welcoming front porch with built in swing. Perfect for plant lovers! The spacious living room has a huge bay window which offers tons of natural light with views to the dining room. The kitchen has granite countertops and subway tile backsplash and overlooks the cleared and level backyard. On the main floor there are 3 bedrooms and 2 full bathrooms with laundry. The main bedroom has a walk in closet and full bathroom with fountain style sink. The downstairs has a two car garage with plenty of storage space and workshop tables. There is also a separate fully equipped workshop with built in work stations! AND a huge bonus room with large closet! This home also has a roof mounted antenna that brings all local and network television programming into the home absolutely free!
- Type:
- Single Family
- Sq.Ft.:
- 1,581
- Status:
- Active
- Beds:
- 4
- Lot size:
- 2.15 Acres
- Year built:
- 1987
- Baths:
- 3.00
- MLS#:
- 10353016
- Subdivision:
- None
ADDITIONAL INFORMATION
Beautiful ranch home on 2.15 acres with full basement and access to a garage door. Enjoy the large family room with vaulted ceilings and fireplace with view to the dining room. The warm and inviting kitchen has custom built cabinets, with plenty of counter space and storage. All kitchen appliances are included! On the main level features the master suite with large walk-in closet. Two secondary bedrooms on the main and hall bathroom. A large flex room in the basement which can be used as a bedroom/office/home theater/game room. Shower and sink in the basement. The house has real hardwood floors in the living room and hall and carpet in the bedrooms. The roof, AC unit, and outside paint was replaced/painted in the last 5 years. Home warranty is included! Basement is large and partially finished, waiting for more rooms to be completed. This peaceful retreat is move-in ready and is just waiting for you! Nice front porch to welcome your guest and screened-in back porch for entertaining. Outside features include well maintained grounds and meticulous landscaping. The backyard is a picturesque setting. Large area for a garden and fruit trees. Approximately 15 minutes from shopping, restaurants, the aquatic center, and expressways. 25 minutes from Six Flags Over Georgia for your next summer adventure with your family! Approximately 30 minutes from the airport. This home is a must-see for those seeking comfort and privacy. Don't miss out on this rare opportunity.
- Type:
- Single Family
- Sq.Ft.:
- 4,505
- Status:
- Active
- Beds:
- 4
- Lot size:
- 1.82 Acres
- Year built:
- 2005
- Baths:
- 4.00
- MLS#:
- 10351155
- Subdivision:
- None- 1.82 Acres
ADDITIONAL INFORMATION
This stunning custom-built home offers 4 spacious bedrooms and 4 full baths, perfect for comfortable living and entertaining! Step into the large family room, where a cozy fireplace with gas logs creates the ideal ambiance for relaxation. The formal dining room sets the stage for elegant dinners, while the gourmet kitchen is a chef's delight, boasting a wall oven, stove top, and a convenient warming drawer. The huge walk-in pantry provides ample storage space and even accommodates a freezer. Retreat to the luxurious master suite, featuring his and hers closets, dual vanities, a soaking tub, and a separate shower. The fun girl's suite upstairs, with its custom paint, bonus room, and ensuite bath, was proudly featured in Southern Living magazine! The downstairs bedroom suite offers a custom closet and full bath, ensuring comfort and privacy for guests. The expansive basement offers endless possibilities for future expansion and is already plumbed for a second kitchen. Work from home in style with a dedicated home office space. Enjoy outdoor living on the covered back deck, and take advantage of the 3-car garage for all your storage needs. Situated on a generous 1.818-acre lot with no HOA, this home is conveniently located near local shopping, dining, and interstate access for easy commutes. Experience the perfect blend of luxury and convenience in this exceptional property. Welcome home!
- Type:
- Single Family
- Sq.Ft.:
- n/a
- Status:
- Active
- Beds:
- 2
- Lot size:
- 0.29 Acres
- Year built:
- 1955
- Baths:
- 1.00
- MLS#:
- 10351963
- Subdivision:
- None
ADDITIONAL INFORMATION
GREAT INVESTMENT OPPORTUNITY!!! The possibilities for this property, with easy access and proximity to the heart of downtown Douglasville, are endless. Fix it up for yourself or as an investment property or explore the possibilities of having the property converted to commercial! This 2BR/1BA brick home is being sold as-is. Go and show but do not enter the home. For questions, call the Listing Agent, Danny Plunkett.
- Type:
- Land
- Sq.Ft.:
- n/a
- Status:
- Active
- Beds:
- n/a
- Lot size:
- 24.79 Acres
- Baths:
- MLS#:
- 10350143
- Subdivision:
- None
ADDITIONAL INFORMATION
CHATTAHOOCHEE RIVER FRONT!!! Over 850 ft of river frontage. Want to live on the water? Here's a tranquil piece of paradise .. a haven for nature lovers. Build your dream home on the river front or have an escape for the weekends. There's nothing else like it on the market. Approx 25 acres. Creek on the property as well. Gravel drive for access. Douglas County building codes/restrictions would apply. Currently zoned R-A. See doc's for more information.
- Type:
- Land
- Sq.Ft.:
- n/a
- Status:
- Active
- Beds:
- n/a
- Lot size:
- 8.47 Acres
- Baths:
- MLS#:
- 10349648
- Subdivision:
- None
ADDITIONAL INFORMATION
The Opportunity is zoned RCo LD, Residential Low Density. The site offers varying contours with a level lay through the middle section. The Land has a variety of timber varying in age. The trees consist of different species of hardwood and pines. A beautiful spring fed creek runs through the property with a section of falls. The back portion of the property offers scenic views of Barney Lake. The Site offers 736CO of frontage on Anneewakee Road. The Road is county maintained and connects the major corridors of Highway 92 and Chapel Hill Road. The Site is easy to navigate by foot with minimal fallen timber and ground vegetation. Strong game trails are present throughout. There is a variety of single family detached housing off this section of Tyree Road. The Neighboring houses are all established estates that would easily sale for over $450,000 in value. The Land offers a topographic lay that can service single family developmentCo recreational useCo and investment opportunity.
- Type:
- Single Family
- Sq.Ft.:
- 3,958
- Status:
- Active
- Beds:
- 4
- Lot size:
- 5.72 Acres
- Year built:
- 1976
- Baths:
- 5.00
- MLS#:
- 7428771
ADDITIONAL INFORMATION
Welcome to your very own “Get Away From It All” peaceful retreat, conveniently located to everything! On a beautiful, private, wooded 5.72 acre lot with inground swimming pool, at the end of a long private shared road, you will feel like you are on vacation every time you come home. The main floor of this home offers a 2 story high, wood beamed, vaulted ceiling living room with stone fireplace on one end and floor to ceiling windows with views of the beautiful yard on the other; Chef’s kitchen with stainless steel appliances, double ovens, breakfast nook, plenty of natural light with views of the pool and doors that open out to the large deck perfect for outdoor living and entertaining; formal dining room; a room with full ensuite bathroom that can be used as a 4th bedroom; half bath; additional family room/game room/flex room to meet your family’s need; real wood floors throughout. Upstairs are 3 additonal bedrooms each with their own ensuite bathroom. The primary bedroom also features an electric fireplace, built-in shelves and soaking tub. The home is all ready for you to move in with fresh paint and new carpeting in all the bedrooms, 2 new HVAC systems (1 unit new in April this year and the other is 3 years old), new motor in pool pump and newly serviced, updated and inspected septic. There’s even a chicken coup area ready for chickens to provide you with fresh eggs every morning. NO HOA! Conveniently located to schools (right across the street from Chapel Hill High School), just minutes to shopping, restaurants, and I-20, and easily accessible to Atlanta and the airport, this home truly has it all. Come experience it for yourself and make this hidden gem yours today!
- Type:
- Single Family
- Sq.Ft.:
- 2,110
- Status:
- Active
- Beds:
- 4
- Lot size:
- 0.46 Acres
- Year built:
- 1999
- Baths:
- 2.00
- MLS#:
- 10348830
- Subdivision:
- West River Commons
ADDITIONAL INFORMATION
SPECIAL FINANCING OFFER! Date the RATE and marry the HOME! Seller is offering a lump sum contribution to reduce BUYER'S mortgage payment over the first two years of the loan through Prosperity Home Mortgage with qualifying Offer! Contribution equivalent to a 2% reduction in interest rate in year one and 1% reduction in interest rate in year two. Fall in love with this thoughtfully updated 4 bedroom 2 bath split-level home, in a great location here in Douglasville. HOME IS MOVE IN READY! Entering this home you are greeted with an updated interior with lots of natural light in both living room and dining room areas. Upstairs you find majority of the living spaces and downstairs you will find the large 4th bedroom with custom built in closets and a mudroom area leading to the oversized 2 car garage. Home has LVP through out the home and tile in the bathrooms. Owners suite offers 2 closets and private bathroom with garden tub and separate shower. Exiting through the kitchen , you have a huge deck and fenced in back yard perfect for gatherings or pets. Multi-tiered deck offers enough space for a hot tub and also space for an outdoor shower, ready for final touches. In the back yard, there is also a storage shed. House boasts a spacious 2 car garbage with extra storage and built ins. Home is a little over 2100 sqft living space PLUS + 900 sqft garage, based on previous records. Neighborhood is well maintained and with sidewalks. House is conveniently located within minutes of Lion's Gate Studios, dining, shopping, nature trails and more! Home is located near fast growing neighborhoods such as Tributary as well as new construction in the high $600k plus. House is move in ready! Home does come with a 1 year HOME WARRANTY! Newer Roof comes with a 25 year warranty too! Updated outdoor HVAC unit!
- Type:
- Single Family
- Sq.Ft.:
- 2,152
- Status:
- Active
- Beds:
- 4
- Lot size:
- 0.28 Acres
- Year built:
- 2004
- Baths:
- 2.00
- MLS#:
- 10347872
- Subdivision:
- Somerset
ADDITIONAL INFORMATION
Welcome to this well-kept home in an established neighborhood. This home features four bedrooms, two full bathrooms plus a separate office space! The primary bedroom is off of the living room, it has a large floor plan with a seating area, walk-in closet, separate soaking tub and shower, and double vanity. Two additional bedrooms are on the other side of the home and share a hall bathroom. Upstairs you will find an additional bedroom that is perfect for the teenager in your life. The main living area is open concept with the kitchen/dining and living room. The living room has a beautiful fireplace with gas logs and a vaulted ceiling. Off of the living room you have a set of french doors that keep your office space separate. The kitchen is spacious with plenty of cabinets as well as a pantry and the dining room is big enough for a full-size family table. The backyard is a wonderful space that is fully fenced for maximum privacy. A small coy pond in the backyard is just waiting for all your wonderful ideas to turn this into your own backyard oasis. This home is at the front of the subdivision, and close to the community pool. You truly don't want to overlook this gem! Call today to schedule your private showing! *Professional photos coming soon*
- Type:
- Single Family
- Sq.Ft.:
- 1,397
- Status:
- Active
- Beds:
- 3
- Lot size:
- 0.76 Acres
- Year built:
- 1974
- Baths:
- 2.00
- MLS#:
- 10347611
- Subdivision:
- Wells Creek
ADDITIONAL INFORMATION
This is a 4-sided brick home with a large outbuilding barn. The home has been updated and renovated by the current home owner. She has has put special touches inside the home. There is a large 4-season room on the back of the home. The master shower has a state-of-the-art shower head. This home has an open concept plan. Winter is upon us so now is the time to sit in front of the fireplace warming your toes while the cold wind blows outside. There are to many improvements to name.

The data relating to real estate for sale on this web site comes in part from the Broker Reciprocity Program of Georgia MLS. Real estate listings held by brokerage firms other than this broker are marked with the Broker Reciprocity logo and detailed information about them includes the name of the listing brokers. The broker providing this data believes it to be correct but advises interested parties to confirm them before relying on them in a purchase decision. Copyright 2024 Georgia MLS. All rights reserved.
Price and Tax History when not sourced from FMLS are provided by public records. Mortgage Rates provided by Greenlight Mortgage. School information provided by GreatSchools.org. Drive Times provided by INRIX. Walk Scores provided by Walk Score®. Area Statistics provided by Sperling’s Best Places.
For technical issues regarding this website and/or listing search engine, please contact Xome Tech Support at 844-400-9663 or email us at [email protected].
License # 367751 Xome Inc. License # 65656
[email protected] 844-400-XOME (9663)
750 Highway 121 Bypass, Ste 100, Lewisville, TX 75067
Information is deemed reliable but is not guaranteed.
Douglasville Real Estate
The median home value in Douglasville, GA is $335,000. This is higher than the county median home value of $295,400. The national median home value is $338,100. The average price of homes sold in Douglasville, GA is $335,000. Approximately 43.02% of Douglasville homes are owned, compared to 49.16% rented, while 7.82% are vacant. Douglasville real estate listings include condos, townhomes, and single family homes for sale. Commercial properties are also available. If you see a property you’re interested in, contact a Douglasville real estate agent to arrange a tour today!
Douglasville, Georgia has a population of 34,410. Douglasville is less family-centric than the surrounding county with 23.92% of the households containing married families with children. The county average for households married with children is 30.27%.
The median household income in Douglasville, Georgia is $61,729. The median household income for the surrounding county is $67,731 compared to the national median of $69,021. The median age of people living in Douglasville is 37 years.
Douglasville Weather
The average high temperature in July is 87.7 degrees, with an average low temperature in January of 31.3 degrees. The average rainfall is approximately 53.6 inches per year, with 1.6 inches of snow per year.
