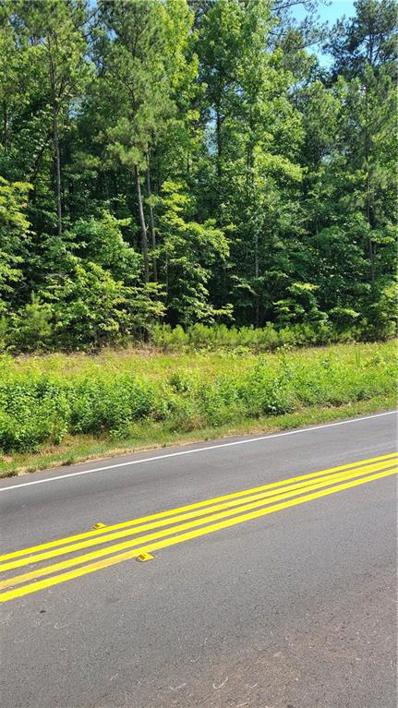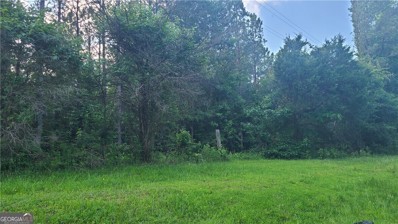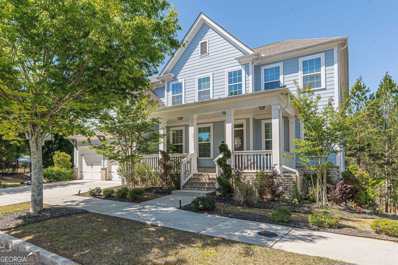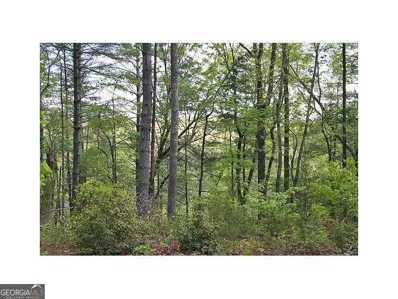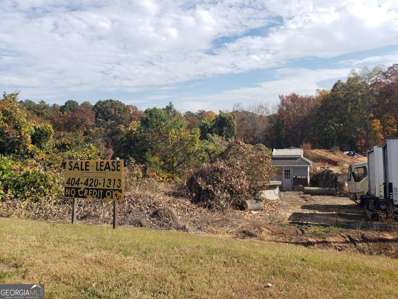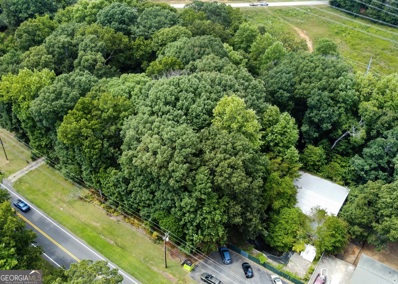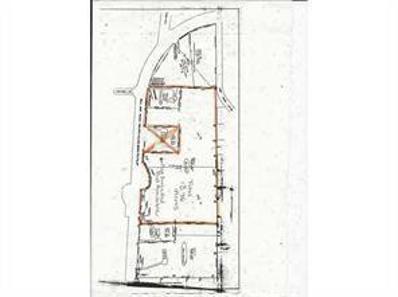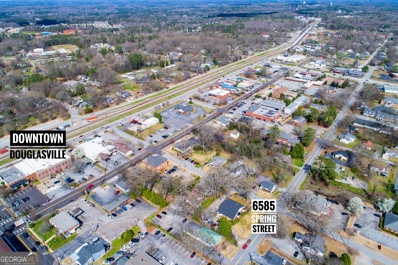Douglasville GA Homes for Rent
- Type:
- Land
- Sq.Ft.:
- n/a
- Status:
- Active
- Beds:
- n/a
- Lot size:
- 4.41 Acres
- Baths:
- MLS#:
- 7403865
- Subdivision:
- none
ADDITIONAL INFORMATION
Wooded lot in the heart of Douglasville, close to schools and shopping and ready for you to build your dream home or dream homes. Large corner lot divided by Reynolds road provides the room for multiple residences and/or has potential for commercial use.
- Type:
- Single Family
- Sq.Ft.:
- 2,100
- Status:
- Active
- Beds:
- 4
- Lot size:
- 0.08 Acres
- Year built:
- 2006
- Baths:
- 3.00
- MLS#:
- 10317321
- Subdivision:
- Tributary New Manchester
ADDITIONAL INFORMATION
This home is beautiful with a touch of Savannah right in Douglasville. Or is it New Orleans? This home is awesome with high doors and walls that just takes you by surprise with its many features that this home has to offer. The guest bathroom next to the first floor bedroom has a surprising tiled shower, granite, and tall walls. The fact that there is no carpeting anywhere and it has a speaker sound system is amazing. The HOA adds value because it not only allows access to the massive swim/tennis clubhouse area, it provides for trash service, internet and grounds keep up. Must see! This home location in the community is nestled with its own common area that has park bench and a firepit.! A lot of value here for the price with rear garage entry access through the backyard and very little grass to cut, This home is located close to the airport and convenient access to restaurants, schools and Atlanta!
- Type:
- Single Family
- Sq.Ft.:
- 3,106
- Status:
- Active
- Beds:
- 4
- Lot size:
- 0.2 Acres
- Year built:
- 2024
- Baths:
- 3.00
- MLS#:
- 10315777
- Subdivision:
- Tributary
ADDITIONAL INFORMATION
9870 Ashton Old Road, a completed home in Douglasville, GA could be your future home in Tributary Village! The Bellview floorplan features 4 bedrooms and 3 bathrooms in its two stories. The front sidewalk leads you onto a covered front porch accented by brick-based columns and a welcoming front door with a transom window above. Through the front door, a foyer will welcome guests past a flex space - ready to serve as a formal dining room or home office - and into the main living area. The family room is anchored by a fireplace with a tile surround and wood mantle. An open-concept kitchen features 42" shaker-style cabinets, a generous center island, butler's pantry that connects to the flex room, stainless-steel double wall ovens, and a gas cooktop. The adjoining breakfast nook is the perfect place for casual meals and has a door leading out onto the back patio. The first floor also boasts a guest bedroom, full bathroom, and a mudroom off the garage entry. The second level includes a huge primary suite: a large bedroom with a sitting area, expansive walk-in closet, and a bathroom with two vanities, a walk-in shower, separate soaking tub, and water closet. Also upstairs are two additional bedrooms and another full bathroom, the laundry room, and a large media room. Schedule a tour with our Tributary agents to come out to Douglasville, GA and see 9870 Ashton Old Road!
- Type:
- Single Family
- Sq.Ft.:
- 1,820
- Status:
- Active
- Beds:
- 3
- Lot size:
- 0.23 Acres
- Year built:
- 1995
- Baths:
- 2.00
- MLS#:
- 10313445
- Subdivision:
- Hunters Ridge
ADDITIONAL INFORMATION
Step into this inviting split-level home and discover a sanctuary of comfort and style. The vaulted family room welcomes you with the warmth of a crackling fireplace. A separate dining room sets the stage for memorable gatherings, while the well-appointed eat-in kitchen boasts sleek solid surface countertops and gleaming stainless-steel appliances. Retreat to the primary bedroom oasis, where a spacious walk-in closet, elegant tray ceiling, and luxurious ensuite bathroom await. Pamper yourself in the separate shower or unwind in the indulgent soaking tub. Downstairs, the lower level offers versatility with a bonus room that could easily serve as a fourth bedroom, ideal for guests or a growing family. With the convenience of a double garage, this home effortlessly combines practicality with refined living. Experience the epitome of modern living in this meticulously crafted abode.
- Type:
- Land
- Sq.Ft.:
- n/a
- Status:
- Active
- Beds:
- n/a
- Lot size:
- 14.85 Acres
- Baths:
- MLS#:
- 10306022
- Subdivision:
- Olde River Plantation
ADDITIONAL INFORMATION
Escape to the tranquility of the countryside and discover a haven of peace on the Chattahoochee River. With your vision and the expertise of your builder, craft the perfect retreat amidst the charm of this wooded estate within the esteemed Olde River Plantation community. Spanning just over 14.85 +/- acres, embrace boundless opportunities to create your ideal home, surrounded by lush privacy. Easy access to HWY 92, Chapel Hill Road, and HWY 5 offers a simple route to I-20, Arbor Place Mall, the Atlanta Airport, as well as Lions Gate Studios.
- Type:
- Land
- Sq.Ft.:
- n/a
- Status:
- Active
- Beds:
- n/a
- Lot size:
- 11.74 Acres
- Baths:
- MLS#:
- 10306021
- Subdivision:
- Olde River Plantation
ADDITIONAL INFORMATION
Escape to the tranquility of the countryside and discover a haven of peace on the Chattahoochee River. With your vision and the expertise of your builder, craft the perfect retreat amidst the charm of this wooded estate within the esteemed Olde River Plantation community. Spanning just over 11.74 +/- acres, embrace boundless opportunities to create your ideal home, surrounded by lush privacy. Easy access to HWY 92, Chapel Hill Road, and HWY 5 offers a simple route to I-20, Arbor Place Mall, the Atlanta Airport, as well as Lions Gate Studios.
- Type:
- Land
- Sq.Ft.:
- n/a
- Status:
- Active
- Beds:
- n/a
- Lot size:
- 10.63 Acres
- Baths:
- MLS#:
- 10306019
- Subdivision:
- Olde River Plantation
ADDITIONAL INFORMATION
Escape to the tranquility of the countryside and discover a haven of peace on the Chattahoochee River. With your vision and the expertise of your builder, craft the perfect retreat amidst the charm of this wooded estate within the esteemed Olde River Plantation community. Spanning just over 10.62 +/- acres, embrace boundless opportunities to create your ideal home, surrounded by lush privacy. Easy access to HWY 92, Chapel Hill Road, and HWY 5 offers a simple route to I-20, Arbor Place Mall, the Atlanta Airport, as well as Lions Gate Studios.
- Type:
- Land
- Sq.Ft.:
- n/a
- Status:
- Active
- Beds:
- n/a
- Lot size:
- 26.95 Acres
- Baths:
- MLS#:
- 10306015
- Subdivision:
- Olde River Plantation
ADDITIONAL INFORMATION
Escape to the tranquility of the countryside and discover a haven of peace on the Chattahoochee River. With your vision and the expertise of your builder, craft the perfect retreat amidst the charm of this wooded estate within the esteemed Olde River Plantation community. Spanning just over 26 +/- acres, embrace boundless opportunities to create your ideal home, surrounded by lush privacy. Easy access to HWY 92, Chapel Hill Road, and HWY 5 offers a simple route to I-20, Arbor Place Mall, the Atlanta Airport, as well as Lions Gate Studios.
$2,400,000
7243 Highway 5 Douglasville, GA 30135
- Type:
- Land
- Sq.Ft.:
- n/a
- Status:
- Active
- Beds:
- n/a
- Lot size:
- 33.26 Acres
- Baths:
- MLS#:
- 10304986
- Subdivision:
- None
ADDITIONAL INFORMATION
An investors or builders dream. These two heavily wooded corner lots consisting of 33.26 acres are beautifully located on Hwy 5 south of the 166 round-a-bout. Nestled in a location near several high end subdivisions this property is excellent for high end residential development. The location is approx. 30 Minutes from Hartsfield International Airport. Foxhall Resort (a 1,100 acre resort) is 3.5 miles away. Possibilities are endless with this highly visible and covenient property. Fairplay Middle School and South Douglas Elementary are both both less than 1 mile away
- Type:
- Single Family
- Sq.Ft.:
- 2,052
- Status:
- Active
- Beds:
- 3
- Lot size:
- 0.3 Acres
- Year built:
- 2009
- Baths:
- 2.00
- MLS#:
- 10284619
- Subdivision:
- Providence Walk
ADDITIONAL INFORMATION
Welcome to a beautiful home designed with comfort and style in mind. A standout feature is the cozy fireplace, surrounded by a neutral color paint scheme, which provides a warm and inviting atmosphere throughout the property. The kitchen boasts a practical island and is fully equipped with all stainless steel appliances, merging functionality with elegance. Retreat to the privacy of the primary bathroom which includes double sinks, along with a separate tub and shower for ultimate relaxation. The home also features a furnished deck ideal for entertaining. You'll appreciate the fresh exterior paint, and the interior is also freshly painted adding to the modern appeal of this home. In conclusion, the immaculate condition and attention to detail make this property not just a house, but a home you can cherish.
- Type:
- Single Family
- Sq.Ft.:
- 3,880
- Status:
- Active
- Beds:
- 5
- Lot size:
- 0.29 Acres
- Year built:
- 2020
- Baths:
- 4.00
- MLS#:
- 20179063
- Subdivision:
- Tributary New Manchester
ADDITIONAL INFORMATION
Move in ready beautiful 5 bedroom 4 bath home in Tributary. One of the larger floorplans! Guest room on main perfect for in-laws or guests. Huge kitchen overlooking the family room, perfect for entertaining. Upstairs is the oversized master suite and incredible bath complete with a huge walk in closet. There are 3 additional bedrooms up and two more full baths. There is a full unfinished basement waiting for your plans to finish. Walk to the amenities, pool, firepit, even a putting green next door. Don't wait to see this spacious home. There is a large front porch and two decks on the back! A lot for the price!
- Type:
- Single Family
- Sq.Ft.:
- n/a
- Status:
- Active
- Beds:
- 3
- Lot size:
- 0.7 Acres
- Year built:
- 1977
- Baths:
- 2.00
- MLS#:
- 10280393
- Subdivision:
- West Lake
ADDITIONAL INFORMATION
Welcome to your dream home! This stunning three bedroom, two bath gem nestled in a vibrant non-HOA neighborhood is a must-see. As you step inside, be prepared to fall in love with the seamless open concept that effortlessly connects the family room, dining area, and kitchen. Entertain guests while preparing culinary delights and create unforgettable memories in this inviting space. Large unfinished basement for all types of storage. This home is located in a non-HOA neighborhood, with a lovely lake view across the street. This home could use a little love but is perfect for a family or investment portfolio. This deal won't last long!
- Type:
- Land
- Sq.Ft.:
- n/a
- Status:
- Active
- Beds:
- n/a
- Lot size:
- 1.11 Acres
- Baths:
- MLS#:
- 10276609
- Subdivision:
- Ashebrooke
ADDITIONAL INFORMATION
Private 1.11 wooded acres. Part of Ashebrooke subdivision, but access would be from Big A Rd.
- Type:
- Land
- Sq.Ft.:
- n/a
- Status:
- Active
- Beds:
- n/a
- Lot size:
- 2.22 Acres
- Baths:
- MLS#:
- 10287190
- Subdivision:
- None
ADDITIONAL INFORMATION
Welcome to 3340 Hwy 92, where opportunity awaits on over TWO ACRES of prime commercial real estate in West Georgia. This property comprises three expansive lots totaling 96,703 square feet, strategically situated along a bustling main road with 350ft of frontage. Additionally, a small building on-site offers versatile possibilities for office space utilization. Located in a thriving industrial hub in Douglasville, this area is teeming with amenities, including gas stations, pharmacies, fast food restaurants, and various shops and plazas, catering to diverse needs. With its proximity to I-20 and parks and schools, this property presents a dynamic opportunity amidst a bustling commercial landscape. Contact us today for more information!
- Type:
- Single Family
- Sq.Ft.:
- 3,200
- Status:
- Active
- Beds:
- 4
- Lot size:
- 0.3 Acres
- Year built:
- 2024
- Baths:
- 4.00
- MLS#:
- 7360817
- Subdivision:
- Bear Creek Club
ADDITIONAL INFORMATION
Experience the perfect blend of luxury and functionality in this custom built. Seller will pay $5,000 of the closing costs, and a **builder warranty is included**, offering extra peace of mind in this beautifully designed custom-built home. This 4-bedroom, 3.5-bathroom residence seamlessly blends luxury and convenience, creating the perfect space for families, entertainers, or anyone looking for modern comfort. **Key Features:** - **Grand entrance**: The impressive curb appeal greets you from the moment you arrive, showcasing the home’s sophisticated design. - **Open-concept kitchen**: Perfect for hosting gatherings or casual family meals, the kitchen flows effortlessly into the living areas, making entertaining a breeze. - **Home office**: A quiet, spacious area ideal for remote work, studying, or creative projects. - **Master suite on the main floor**: Enjoy the convenience of a first-floor master with a large ensuite bath and walk-in closet for your own private retreat. - **Private in-law suite**: Guests or family members will appreciate their own space with privacy and comfort, perfect for long-term stays. - **Expansive balcony**: Step outside to a large balcony with breathtaking views, offering the perfect spot to relax or entertain outdoors. - **Unfinished basement**: Ready to be customized to your needs—whether it’s a home gym, extra living space, or a game room—the possibilities are endless. - **Top-rated school district**: Located in a highly desirable neighborhood, this home is perfect for families who value education. With its thoughtful design, high-end finishes, and added incentives this home offers unbeatable value. Take the next step in luxury living and make this exceptional property yours!
- Type:
- Single Family
- Sq.Ft.:
- 1,156
- Status:
- Active
- Beds:
- 3
- Lot size:
- 0.48 Acres
- Year built:
- 1983
- Baths:
- 2.00
- MLS#:
- 10273072
- Subdivision:
- Corner Heights
ADDITIONAL INFORMATION
Beautifully renovated bi-level home of your dreams! You will loves all of the thoughtful upgrades throughout, including all luxury vinyl plank flooring, new interior paint, and the newly painted exterior. The spacious bi-level floorplan features an open-concept living space on the main level, bringing in large amounts of natural light. Cook up your favorite recipes in the fabulous kitchen, boasting new stainless steel appliances and new white quartz counter tops. The large additional living space on the lower level is perfect for a media room, rec room, or bonus room of your choice! You will love to entertain outdoors on the walkout deck that overlooks the sprawling backyard space with firepit. Surrounded by trees with no neighbors on three sides, it truly is a private paradise. Don't miss out on this unique opportunity, and schedule your showing today!
- Type:
- Single Family
- Sq.Ft.:
- 1,050
- Status:
- Active
- Beds:
- 3
- Lot size:
- 0.34 Acres
- Year built:
- 1990
- Baths:
- 1.00
- MLS#:
- 10271409
- Subdivision:
- Autumn Woods
ADDITIONAL INFORMATION
Great opportunity for investors or for buyers willing to put in some sweat equity. Location is convenient to schools, shopping, dining and more.
- Type:
- Single Family
- Sq.Ft.:
- 2,400
- Status:
- Active
- Beds:
- 4
- Lot size:
- 1.39 Acres
- Year built:
- 1991
- Baths:
- 3.00
- MLS#:
- 7356459
ADDITIONAL INFORMATION
MOTIVATED SELLER!!! Bring him an offer. Oasis and mechanic's delight! This beautiful cape cod style home has so much to offer. 1.39 private acres, with a magnificent inground pool that has a waterfall from the rocks. Enjoy hosting this coming summer! Not only that, but the garage also has a car lift installed. Plenty of storage in this home. New AC unit upstairs in 2019. New water heater in 2019. New siding was put on in 2020. New deck in 2022. Windows are about 10 years old. Come add your personal touches to this 4BR/2.5 BA.
- Type:
- Other
- Sq.Ft.:
- n/a
- Status:
- Active
- Beds:
- n/a
- Lot size:
- 0.49 Acres
- Year built:
- 1899
- Baths:
- MLS#:
- 10269761
ADDITIONAL INFORMATION
Bring your business here, 5 offices, 2 full baths, and 1 half bath Handicap accessible, plenty of parking. Seller willing to take to rezoning with accepted contract. City is willing to make commercial in this area.
- Type:
- Land
- Sq.Ft.:
- n/a
- Status:
- Active
- Beds:
- n/a
- Lot size:
- 0.5 Acres
- Baths:
- MLS#:
- 10268980
- Subdivision:
- None
ADDITIONAL INFORMATION
.50 acre available as a development opportunity in Douglasville, only 9 minutes from Sam's Club and shopping! Zoned C-G (Commercial General) Could be downzoned with approval to residential for a home.
- Type:
- General Commercial
- Sq.Ft.:
- 1,961
- Status:
- Active
- Beds:
- n/a
- Lot size:
- 0.63 Acres
- Year built:
- 1976
- Baths:
- MLS#:
- 20174654
ADDITIONAL INFORMATION
Corner lot, high traffic count. 3 minutes from I-20
- Type:
- Single Family
- Sq.Ft.:
- 2,034
- Status:
- Active
- Beds:
- 3
- Lot size:
- 0.55 Acres
- Year built:
- 1999
- Baths:
- 3.00
- MLS#:
- 10261339
- Subdivision:
- EAGLES NEST SUB
ADDITIONAL INFORMATION
Welcome home to this charming property! Cozy up by the fireplace in the living room, surrounded by a soothing natural color palette. The kitchen boasts a nice backsplash and plenty of cabinet space. With additional rooms for flexible living space, you can easily customize the layout to fit your needs. The primary bathroom features a separate tub and shower, double sinks, and good under sink storage. Partial flooring replacement in some areas gives a fresh feel to the home. Don't miss out on the opportunity to make this lovely property your own!
- Type:
- Single Family
- Sq.Ft.:
- n/a
- Status:
- Active
- Beds:
- 3
- Lot size:
- 0.45 Acres
- Year built:
- 1973
- Baths:
- 3.00
- MLS#:
- 10263357
- Subdivision:
- None
ADDITIONAL INFORMATION
This spacious home awaits your personal touch. The expansive floor plan includes a full basement with unlimited potential. Gather with family and friends in the cozy family room warmed by a lovely fireplace. The huge kitchen overlooks a keeping area, also featuring a charming fireplace. Formal dining provides an elegant space to host dinner parties. Escape to the private primary suite with a sitting area. For the savvy investor or hands-on homeowner, this is a great renovation project. Bring your imagination - the possibilities are endless to transform this home into your dream oasis. With some TLC, this diamond in the rough will truly shine.
- Type:
- Mixed Use
- Sq.Ft.:
- 1,710
- Status:
- Active
- Beds:
- n/a
- Lot size:
- 13.82 Acres
- Year built:
- 1971
- Baths:
- MLS#:
- 7347234
ADDITIONAL INFORMATION
13.82 Acres with approximately 996 feet of Highway 5 frontage. Can be sub-divided. Zoned General Commercial. Also, includes 4 bedroom 2 bath brick ranch home. In Area of current commercial development.
- Type:
- Church/School
- Sq.Ft.:
- 2,385
- Status:
- Active
- Beds:
- n/a
- Lot size:
- 0.41 Acres
- Year built:
- 1899
- Baths:
- MLS#:
- 10260896
ADDITIONAL INFORMATION
Great investment opportunity for a commercial property. Long term tenant with thriving business in place. Close to I-20 and near all of the restaurants, schools, government offices, and entertainment. Right in the heart of Douglasville adjacent to the Post Office this magnificent building has a new roof and plenty of parking space. Property sits on a corner lot with entries from both Spring Street and Adair Street for easier access. Retail, office, daycare, boutique, hair salon, the opportunities are endless! Appointment only showings.
Price and Tax History when not sourced from FMLS are provided by public records. Mortgage Rates provided by Greenlight Mortgage. School information provided by GreatSchools.org. Drive Times provided by INRIX. Walk Scores provided by Walk Score®. Area Statistics provided by Sperling’s Best Places.
For technical issues regarding this website and/or listing search engine, please contact Xome Tech Support at 844-400-9663 or email us at [email protected].
License # 367751 Xome Inc. License # 65656
[email protected] 844-400-XOME (9663)
750 Highway 121 Bypass, Ste 100, Lewisville, TX 75067
Information is deemed reliable but is not guaranteed.

The data relating to real estate for sale on this web site comes in part from the Broker Reciprocity Program of Georgia MLS. Real estate listings held by brokerage firms other than this broker are marked with the Broker Reciprocity logo and detailed information about them includes the name of the listing brokers. The broker providing this data believes it to be correct but advises interested parties to confirm them before relying on them in a purchase decision. Copyright 2025 Georgia MLS. All rights reserved.
Douglasville Real Estate
The median home value in Douglasville, GA is $335,000. This is higher than the county median home value of $295,400. The national median home value is $338,100. The average price of homes sold in Douglasville, GA is $335,000. Approximately 43.02% of Douglasville homes are owned, compared to 49.16% rented, while 7.82% are vacant. Douglasville real estate listings include condos, townhomes, and single family homes for sale. Commercial properties are also available. If you see a property you’re interested in, contact a Douglasville real estate agent to arrange a tour today!
Douglasville, Georgia has a population of 34,410. Douglasville is less family-centric than the surrounding county with 23.92% of the households containing married families with children. The county average for households married with children is 30.27%.
The median household income in Douglasville, Georgia is $61,729. The median household income for the surrounding county is $67,731 compared to the national median of $69,021. The median age of people living in Douglasville is 37 years.
Douglasville Weather
The average high temperature in July is 87.7 degrees, with an average low temperature in January of 31.3 degrees. The average rainfall is approximately 53.6 inches per year, with 1.6 inches of snow per year.
