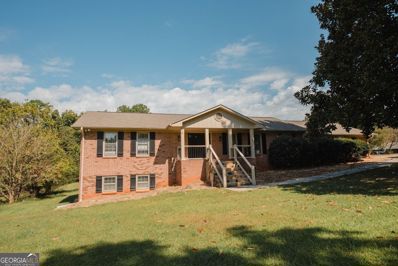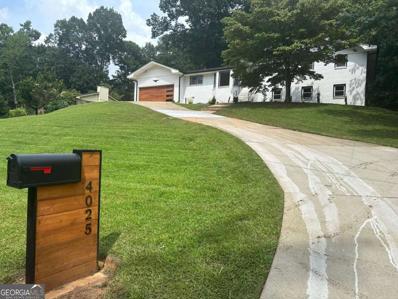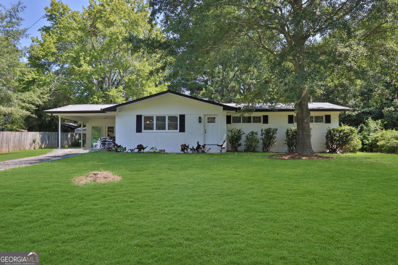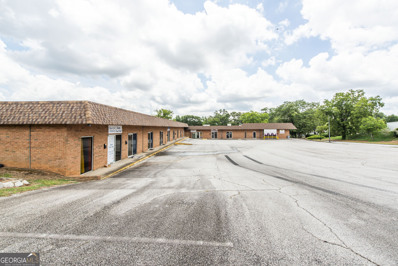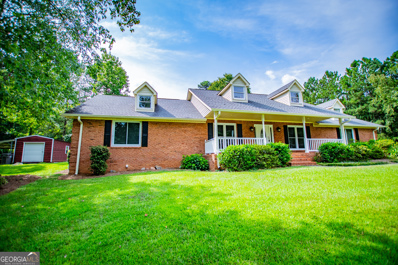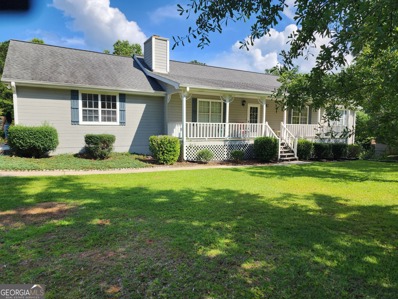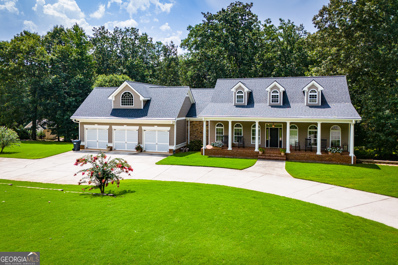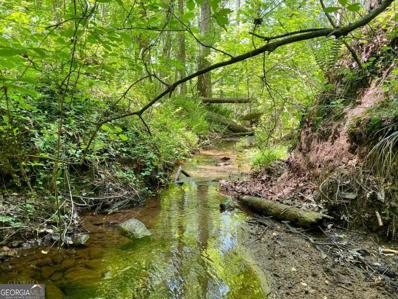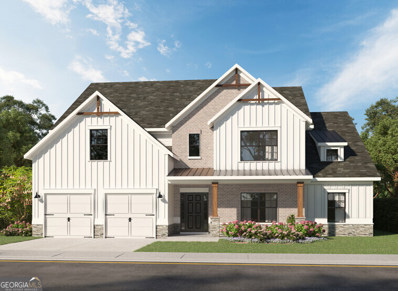Douglasville GA Homes for Rent
- Type:
- Land
- Sq.Ft.:
- n/a
- Status:
- Active
- Beds:
- n/a
- Lot size:
- 0.62 Acres
- Baths:
- MLS#:
- 10360169
- Subdivision:
- NONE
ADDITIONAL INFORMATION
Prime Residential Lot on Hwy 92: Your Future Home or Investment Opportunity Awaits! Don't miss out on this prime residential lot, perfectly situated on Hwy 92. Whether you're planning to build your dream home or looking for an exceptional investment, this property has it all. Unbeatable Convenience! Proximity to Key Amenities: Located close to shopping centers, top-rated schools, and a variety of dining options. Exceptional Access:Enjoy easy access to major highways for a hassle-free commute, and the convenience of being just 30 minutes from Hartsfield-Jackson Atlanta International Airport ideal for frequent travelers. Endless Possibilities: Residential or Commercial: With the possibility of commercial zoning, this lot offers flexibility for future development. Ready to Build: A survey and soil test are already completed, so all that's missing is your builder and home plans. Flexible Financing: Owner Financing Available: Make your dream a reality with flexible financing options directly from the owner.
- Type:
- Single Family
- Sq.Ft.:
- n/a
- Status:
- Active
- Beds:
- 3
- Lot size:
- 0.47 Acres
- Year built:
- 1973
- Baths:
- 2.00
- MLS#:
- 10360203
- Subdivision:
- None
ADDITIONAL INFORMATION
Charming 3-bedroom, 2-bath ranch-style home that exudes warmth and comfort. This cozy retreat features an inviting open floor plan with a spacious living room that flows seamlessly into the dining area and kitchen, perfect for both everyday living and entertaining. The kitchen offers ample counter space, modern appliances, and a breakfast bar thatCOs ideal for casual meals. The primary bedroom boasts a private ensuite bath, while the two additional bedrooms share a well-appointed second bathroom. Each bedroom is generously sized with plenty of natural light and closet space. Step outside to enjoy the serene backyard, perfect for gardening, barbecues, or simply relaxing. With its charming screened back porch and a peaceful neighborhood setting, this home provides the perfect blend of comfort and convenience. NO BLIND OFFERS!! Seller has never occupied the property. Please make appointment using ShowingTime. Home is being sold As-Is. Please send offer in one PDF file, AND please include the ABAD and Seller Addendum to [email protected] Listing Agent is unable to accept any signing invites from E-sign platforms such as Docusign, Authentisign, Dotloop, etc. Preferred closing attorney is Katz Durell, LLC [email protected] (404) 487-0040 6065 Roswell Road STE 880 Atlanta GA 30328 . This home is not eligible for the Divvy Homes/Lease-to-Own program. Due to the volume of calls, please text the listing agent with any questions. All offers preferred to be pre-qualified with Brian Stephens @ Move Home Lending: 770-833-2472. Allow 48 hours for response on all offers. Excluding weekends.
- Type:
- Single Family
- Sq.Ft.:
- 2,912
- Status:
- Active
- Beds:
- 4
- Lot size:
- 0.75 Acres
- Year built:
- 1986
- Baths:
- 2.00
- MLS#:
- 10358319
- Subdivision:
- Pilgrims Landing
ADDITIONAL INFORMATION
Welcome to this well maintained, recently renovated 4-bedroom, 2-bath home located in a serene and quiet neighborhood. The property exudes charm from the moment you arrive, with a great front porch perfect for enjoying your morning coffee. Step inside to find new, durable laminate flooring throughout most of the home, complemented by fresh paint and double-paned windows that invite plenty of natural light. The spacious open family room is a highlight, featuring a beautiful stone fireplace that's perfect for large gatherings and cozy evenings. The kitchen boasts new granite countertops and French doors that open to a sunroom and deck, providing a seamless transition to outdoor living. Enjoy the expansive, fenced yard, ideal for relaxation and entertaining. The master suite is a retreat of its own, offering additional closet space, and an updated master bathroom. The finished basement area is versatile and can serve as a fourth bedroom, exercise room, theater room, office, or man cave. Additionally, the basement includes a large area that can be used as a workshop or for extra storage. Conveniently located with easy access to I-20 and the airport, this home is a "must-see." Don't miss the opportunity to make this beautiful property your own!
- Type:
- Single Family
- Sq.Ft.:
- 1,270
- Status:
- Active
- Beds:
- 3
- Lot size:
- 1.04 Acres
- Year built:
- 1996
- Baths:
- 2.00
- MLS#:
- 7439165
- Subdivision:
- Ridge
ADDITIONAL INFORMATION
PRICE REDUCED! Split level house in quiet neighborhood. Freshly painted interior, new carpet. 2 New garage doors and motors with remote control. New light fixtures and fans. New doors hardware. New vanity in master bath. New deck and new steps to front porch entrance. Private wooded backyard. No HOA. Conveniently located to I-20, schools, shopping and parks.
- Type:
- Single Family
- Sq.Ft.:
- 3,390
- Status:
- Active
- Beds:
- 4
- Lot size:
- 3.85 Acres
- Year built:
- 1976
- Baths:
- 3.00
- MLS#:
- 10351156
- Subdivision:
- None
ADDITIONAL INFORMATION
Just right for the perfect buyer. This 4 bedroom/3 bath ranch-style home in south Douglas County features gorgeous renovations, including beautifully refinished hardwood floors, granite counter tops, fresh paint, finished basement which includes a 4th bedroom, bathroom and 2 rooms of flex space, and more. Say YES to wide open spaces! A level 3.85 acres... privacy? YES! Dreaming of a backyard oasis? YES, there is plenty of room to build! A large flat backyard for the kids to roam? YES! The possibilities are endless... The deck which overlooks the backyard is perfect for entertaining friends or large family gatherings. Need space for all your toys? There is a separate 2-car garage with power waiting for you. And if that's not enough, there is an additional structure with 3 open bays, one just might fit your RV or boat! Pictures of the interior are coming soon.
- Type:
- Single Family
- Sq.Ft.:
- 1,530
- Status:
- Active
- Beds:
- 4
- Lot size:
- 0.4 Acres
- Year built:
- 1963
- Baths:
- 1.00
- MLS#:
- 10355849
- Subdivision:
- Sunset Hills
ADDITIONAL INFORMATION
Spacious four sided brick ranch home in quiet neighborhood - Douglasville- near Interstate 20 and the new Lions Gate Studios. Corner lot with plenty of yard to have your own garden. Island in kitchen with room for 5 bar stools, lots of counter space and wall oven, cooktop and dishwasher. Laundry room with plenty of cabinets. Three bedrooms on one end and a bedroom/office or playroom on the other. Waiting for just the right owner.
- Type:
- Single Family
- Sq.Ft.:
- 1,923
- Status:
- Active
- Beds:
- 3
- Lot size:
- 1 Acres
- Year built:
- 1972
- Baths:
- 3.00
- MLS#:
- 10355188
- Subdivision:
- Cherokee Manor
ADDITIONAL INFORMATION
You don't want to miss this one! neatly perched on a hill overlooking the neighborhood sits this jewel of a home. Step inside to warm and inviting foyer, flanked on the left by the large dining room with bay windows. You will also fine a spacious kitchen with stainless steel appliances. just off the kitchen is the family room which leads into the sunroom. From the sunroom step out onto the patio for a view of the quiet and serene backyard. Once you are back inside just a few steps down the hall you will find a bonus room that could be a 4th bedroom, This home has it all bamboo wood flooring, 3 bedrooms, 3 full bathrooms new garage doors and is move in ready. If that's not enough the home is being sold with the adjacent lot making it almost a full acre. sought after zip code and school district.
- Type:
- Single Family
- Sq.Ft.:
- 1,420
- Status:
- Active
- Beds:
- 3
- Lot size:
- 0.41 Acres
- Year built:
- 1961
- Baths:
- 2.00
- MLS#:
- 10355030
- Subdivision:
- Sunny Acres
ADDITIONAL INFORMATION
Presenting a stunning, fully renovated 4-sided brick ranch that offers the perfect blend of modern luxury and timeless charm. This 3-bedroom, 2-bathroom home features an open concept floor plan, allowing for effortless flow and natural light throughout. The kitchen is a chef's dream, boasting sleek granite countertops with ample space for food prep and entertaining, complemented by brand-new stainless steel appliances. Both bathrooms have been thoughtfully updated with contemporary finishes, creating serene retreats. The home has been upgraded with a new roof, new windows, new fixtures, and new insulation, ensuring energy efficiency and peace of mind. Recessed lighting and engineered hardwood floors throughout add to the home's upscale feel. Step outside to discover a large, fenced-in backyardCoperfect for relaxation or play. This home is a true gem, combining style, comfort, and convenience in one beautifully renovated package
- Type:
- Church/School
- Sq.Ft.:
- n/a
- Status:
- Active
- Beds:
- n/a
- Lot size:
- 1.68 Acres
- Year built:
- 1950
- Baths:
- MLS#:
- 10356136
ADDITIONAL INFORMATION
2 Prime Parcels for sale in Downtown Douglasville. The 1st parcel is an L shaped brick building with store fronts and inside suites, this is a great income producing property. The 2nd parcel has a basement suite and stand alone commercial house. All store fronts, basement suite and commercial house are rented along with many of the 19 inside suites. The inside suites can be modified to your liking to create a space that fits your needs. These 2 parcels must be sold together. These parcels are also a part of the City of Douglasville Town Green project and a fantastic opportunity for development! Contact me with any questions you may have. Showing by appointment only!
- Type:
- Single Family
- Sq.Ft.:
- 2,130
- Status:
- Active
- Beds:
- 3
- Lot size:
- 1.09 Acres
- Year built:
- 1989
- Baths:
- 3.00
- MLS#:
- 10354675
- Subdivision:
- Chapel Ridge
ADDITIONAL INFORMATION
Beautifully maintained 3-bedroom, 2 1/2-bathroom brick ranch, nestled on a lovely 1 acre corner lot with inground pool. The home was thoughtfully renovated in 2014, blending modern conveniences with timeless charm. Step inside to find gleaming hardwood floors that flow throughout the home, with elegant tile in the bathrooms. The large, eat-in kitchen is a chef's dream, featuring ample space and a delightful view of the inviting inground pool. Entertain guests in the formal dining room or relax in the spacious family room, complete with a cozy fireplace. The master suite offers a peaceful retreat with French doors leading directly to the pool area. The master bath is a spa-like sanctuary, boasting dual vanities, a separate tiled shower and a luxurious jacuzzi soaking tub. The secondary bedrooms are generously sized, providing comfort and space for family or guests. Outdoor living is a highlight of this property. Enjoy your morning coffee on the screened-in back porch, or host summer gatherings by the fabulous inground pool. The outdoor area is complete with a grilling station and a pergola, perfect for entertaining. An outbuilding with power offers additional storage or workspace options. Conveniently located with easy access to Hwy 166, this home is close to shopping, dining, and major interstates, making your daily commute a breeze! This estate sale offers a unique opportunity to own a meticulously maintained home with endless potential. Don't miss your chance to make it yours!
- Type:
- Single Family
- Sq.Ft.:
- 1,336
- Status:
- Active
- Beds:
- 3
- Lot size:
- 0.46 Acres
- Year built:
- 1973
- Baths:
- 2.00
- MLS#:
- 10357147
- Subdivision:
- None
ADDITIONAL INFORMATION
IMMACULATE 4-SIDED BRICK HOME IN A GREAT LOCATION. ENTERTAINING MADE EASY WITH THIS OPEN FLOOR PLAN. NEW LAMINATE WOOD FLOORS THROUGHOUT THE HOME WITH TILE FLOORS IN KITCHEN, LAUNDRY RD. AND BATHROOMS. LARGE KITCHEN ISLAND/BAR AND DOUBLE FRENCH DOORS LEAD TO REAR DECK AND FENCED BACKYARD. AT THE REAR OF THE BACKYARD SITS A BASKETBALL COURT & GOAL. CONVENIENT TO I-20 & ARBOR PLACE MALL.
- Type:
- Single Family
- Sq.Ft.:
- 1,698
- Status:
- Active
- Beds:
- 3
- Lot size:
- 0.52 Acres
- Year built:
- 1986
- Baths:
- 2.00
- MLS#:
- 10353611
- Subdivision:
- PILGRIMS LANDING
ADDITIONAL INFORMATION
Welcome to this charming property exuding warmth and comfort. The living area boasts a cozy fireplace and freshly painted interior in a soothing neutral color scheme. The primary bathroom is a haven of relaxation, featuring double sinks for added convenience. Recent partial flooring replacement adds a modern touch to this lovely home. Outside, enjoy a deck ideal for outdoor gatherings and a fenced-in backyard ensuring privacy. This home offers a unique blend of style and functionality. Don't miss your chance to make this beautiful property your own.
- Type:
- Single Family
- Sq.Ft.:
- 1,581
- Status:
- Active
- Beds:
- 4
- Lot size:
- 2.15 Acres
- Year built:
- 1987
- Baths:
- 3.00
- MLS#:
- 10353016
- Subdivision:
- None
ADDITIONAL INFORMATION
Beautiful ranch home on 2.15 acres with full basement and access to a garage door. Enjoy the large family room with vaulted ceilings and fireplace with view to the dining room. The warm and inviting kitchen has custom built cabinets, with plenty of counter space and storage. All kitchen appliances are included! On the main level features the master suite with large walk-in closet. Two secondary bedrooms on the main and hall bathroom. A large flex room in the basement which can be used as a bedroom/office/home theater/game room. Shower and sink in the basement. The house has real hardwood floors in the living room and hall and carpet in the bedrooms. The roof, AC unit, and outside paint was replaced/painted in the last 5 years. Home warranty is included! Basement is large and partially finished, waiting for more rooms to be completed. This peaceful retreat is move-in ready and is just waiting for you! Nice front porch to welcome your guest and screened-in back porch for entertaining. Outside features include well maintained grounds and meticulous landscaping. The backyard is a picturesque setting. Large area for a garden and fruit trees. Approximately 15 minutes from shopping, restaurants, the aquatic center, and expressways. 25 minutes from Six Flags Over Georgia for your next summer adventure with your family! Approximately 30 minutes from the airport. This home is a must-see for those seeking comfort and privacy. Don't miss out on this rare opportunity.
- Type:
- Land
- Sq.Ft.:
- n/a
- Status:
- Active
- Beds:
- n/a
- Lot size:
- 1.85 Acres
- Baths:
- MLS#:
- 10355828
- Subdivision:
- None
ADDITIONAL INFORMATION
Property zoned C-G
- Type:
- Single Family
- Sq.Ft.:
- 4,505
- Status:
- Active
- Beds:
- 4
- Lot size:
- 1.82 Acres
- Year built:
- 2005
- Baths:
- 4.00
- MLS#:
- 10351155
- Subdivision:
- None- 1.82 Acres
ADDITIONAL INFORMATION
This stunning custom-built home offers 4 spacious bedrooms and 4 full baths, perfect for comfortable living and entertaining! Step into the large family room, where a cozy fireplace with gas logs creates the ideal ambiance for relaxation. The formal dining room sets the stage for elegant dinners, while the gourmet kitchen is a chef's delight, boasting a wall oven, stove top, and a convenient warming drawer. The huge walk-in pantry provides ample storage space and even accommodates a freezer. Retreat to the luxurious master suite, featuring his and hers closets, dual vanities, a soaking tub, and a separate shower. The fun girl's suite upstairs, with its custom paint, bonus room, and ensuite bath, was proudly featured in Southern Living magazine! The downstairs bedroom suite offers a custom closet and full bath, ensuring comfort and privacy for guests. The expansive basement offers endless possibilities for future expansion and is already plumbed for a second kitchen. Work from home in style with a dedicated home office space. Enjoy outdoor living on the covered back deck, and take advantage of the 3-car garage for all your storage needs. Situated on a generous 1.818-acre lot with no HOA, this home is conveniently located near local shopping, dining, and interstate access for easy commutes. Experience the perfect blend of luxury and convenience in this exceptional property. Welcome home!
- Type:
- Land
- Sq.Ft.:
- n/a
- Status:
- Active
- Beds:
- n/a
- Lot size:
- 8.47 Acres
- Baths:
- MLS#:
- 10349648
- Subdivision:
- None
ADDITIONAL INFORMATION
The Opportunity is zoned RCo LD, Residential Low Density. The site offers varying contours with a level lay through the middle section. The Land has a variety of timber varying in age. The trees consist of different species of hardwood and pines. A beautiful spring fed creek runs through the property with a section of falls. The back portion of the property offers scenic views of Barney Lake. The Site offers 736CO of frontage on Anneewakee Road. The Road is county maintained and connects the major corridors of Highway 92 and Chapel Hill Road. The Site is easy to navigate by foot with minimal fallen timber and ground vegetation. Strong game trails are present throughout. There is a variety of single family detached housing off this section of Tyree Road. The Neighboring houses are all established estates that would easily sale for over $450,000 in value. The Land offers a topographic lay that can service single family developmentCo recreational useCo and investment opportunity.
- Type:
- Single Family
- Sq.Ft.:
- 2,152
- Status:
- Active
- Beds:
- 4
- Lot size:
- 0.28 Acres
- Year built:
- 2004
- Baths:
- 2.00
- MLS#:
- 10347872
- Subdivision:
- Somerset
ADDITIONAL INFORMATION
Back on market, no fault of the seller. Welcome to this well-kept home in an established neighborhood. This home features four bedrooms, two full bathrooms plus a separate office space! The primary bedroom is off of the living room, it has a large floor plan with a seating area, walk-in closet, separate soaking tub and shower, and double vanity. Two additional bedrooms are on the other side of the home and share a hall bathroom. Upstairs you will find an additional bedroom that is perfect for the teenager in your life. The main living area is open concept with the kitchen/dining and living room. The living room has a beautiful fireplace with gas logs and a vaulted ceiling. Off of the living room you have a set of french doors that keep your office space separate. The kitchen is spacious with plenty of cabinets as well as a pantry and the dining room is big enough for a full-size family table. The backyard is a wonderful space that is fully fenced for maximum privacy. A small coy pond in the backyard is just waiting for all your wonderful ideas to turn this into your own backyard oasis. This home is at the front of the subdivision, and close to the community pool. You truly don't want to overlook this gem! Call today to schedule your private showing! *Professional photos coming soon*
- Type:
- Single Family
- Sq.Ft.:
- 1,397
- Status:
- Active
- Beds:
- 3
- Lot size:
- 0.76 Acres
- Year built:
- 1974
- Baths:
- 2.00
- MLS#:
- 10347611
- Subdivision:
- Wells Creek
ADDITIONAL INFORMATION
This is a 4-sided brick home with a large outbuilding barn. The home has been updated and renovated by the current home owner. She has has put special touches inside the home. There is a large 4-season room on the back of the home. The master shower has a state-of-the-art shower head. This home has an open concept plan. Winter is upon us so now is the time to sit in front of the fireplace warming your toes while the cold wind blows outside. There are to many improvements to name.
- Type:
- Single Family
- Sq.Ft.:
- 3,756
- Status:
- Active
- Beds:
- 5
- Lot size:
- 0.25 Acres
- Year built:
- 2024
- Baths:
- 5.00
- MLS#:
- 10347597
- Subdivision:
- Palmer Falls
ADDITIONAL INFORMATION
Move in Ready - Lot 156 The Benjamin II FH1 floor plan by Kerley Family Homes featuring the Owner's Suite on Main. Come home to excellence in this beautiful, luxury home! This home features a grand, 2-story Foyer that leads to the Dining Room with a beautiful coffered ceiling and wainscoting. The family room is spacious and has a fireplace. The Kitchen is open concept with a large island and walk-in pantry, and has views of the Family Room. On the upper level, there's a catwalk that could make any of us feel like a supermodel, leading to 4 additional bedrooms - and 3 bathrooms. The unfinished basement is enormous, with over 2000 sq ft of living space. Shopping, restaurants, and entertainment are all just minutes from your door and the highly anticipated Lionsgate Complex is a short drive away, and getting to I-20 and Hartsfield-Jackson airport is a breeze! Receive up to $15K to use towards Closing Costs, Design Options and/or Rate Buydown with preferred lender. Hours are by appointment only. Pictures are stock photos and not the actual home.
- Type:
- Other
- Sq.Ft.:
- 1,122
- Status:
- Active
- Beds:
- n/a
- Lot size:
- 0.68 Acres
- Year built:
- 1941
- Baths:
- MLS#:
- 10346871
ADDITIONAL INFORMATION
Rare opportunity to own a high-visibility commercial building in Downtown Douglasville just a short distance away from dining, shopping and the GreyStone Amphitheater! This large lot has DOUBLE road frontage of East Strickland Street and Parker Street. The building has 5 rooms, a half bathroom and kitchen area (floorplan included as a photo). New water heater installed in 2023 and fresh exterior paint in 2024. Tenant occupied.
- Type:
- Land
- Sq.Ft.:
- n/a
- Status:
- Active
- Beds:
- n/a
- Lot size:
- 3.56 Acres
- Baths:
- MLS#:
- 10346330
- Subdivision:
- None
ADDITIONAL INFORMATION
Make this expansive parcel, offering over three and a half acres of wooded land in Douglasville, yours! Located near the Duncan Memorial Highway, this lot presents a unique opportunity for those seeking to own land in a conveniently accessible location. Whether you're looking to build your dream home or invest in some land, this property provides ample space and potential. Don't miss out on this opportunity-contact us today for more information!
- Type:
- Land
- Sq.Ft.:
- n/a
- Status:
- Active
- Beds:
- n/a
- Lot size:
- 0.9 Acres
- Baths:
- MLS#:
- 10346037
- Subdivision:
- Shoppes The @ Chapel Hill
ADDITIONAL INFORMATION
Fantastic opportunity in Douglasville Georgia - We present to you an exceptional opportunity to own 0.9 acres of land zoned commercial in Douglasville, Georgia. Strategically situated just 3 miles away from the bustling Arbor Place Mall, this property offers unparalleled exposure and accessibility. With its prime location, this land is perfect for: -Retail development -Restaurant or hospitality ventures -Office spaces -Medical facilities -And many more commercial endeavors! The proximity to Arbor Place Mall, a major shopping hub, ensures a steady flow of potential customer's and clients. Additionally, the property's visibility and accessibility make it an attractive option for businesses seeking maximum exposure. Seize this opportunity to take your business to the next level!
- Type:
- Single Family
- Sq.Ft.:
- 1,971
- Status:
- Active
- Beds:
- 3
- Lot size:
- 0.48 Acres
- Year built:
- 1983
- Baths:
- 2.00
- MLS#:
- 10342541
- Subdivision:
- Southern Pines Estates
ADDITIONAL INFORMATION
Amazing updated 3 Bedroom 2 Bath Ranch has all the best features of one level living. Just look at the curb appeal! Side entry garage, 4-sided brick home on a level lot. Enter into the light filled foyer which leads into spacious, fire-side family room and is open to the dining room. The kitchen features stainless appliances TONS of cabinets and breakfast bar. Open to the breakfast room, the kitchen has a built in desk area, new tile backsplash and granite counters galore. The Primary bedroom with large private bath includes a huge walk in closet and tiled shower. Every bedroom is super spacious. Two of the bedrooms share the large hall bath which includes tons of cabinets, tiled floor and new granite counter. Upgraded LVP flooring throughout, newer roof and hot water heater. Expansive walk up attic which has access off of the living room is ready to be finished for additional bedrooms, office or flex space. Outside there is a large screened patio which leads to large deck for grilling and entertaining, a paver patio perfect for a fire pit and a large landscaped yard with plenty of space for a play set. Walk in crawl space offers plenty of space for storage and landscaping equipment. This house checks all the boxes!
- Type:
- Land
- Sq.Ft.:
- n/a
- Status:
- Active
- Beds:
- n/a
- Lot size:
- 14.31 Acres
- Baths:
- MLS#:
- 7426653
ADDITIONAL INFORMATION
A developer's dream! This beautiful 14.31 acre lot has the potential to be an exclusive, upscale subdivision with four (4) sprawling estate homes--each on 3 acres. Current zoning is for estate lots ( 3 acres/+) on septic. If you desire to build smaller lots, sewage is required by county guidelines. Or! If you are a buyer who has always dreamed of living on your very own estate, look no further! Bring your architect, general contractor, designer, and together, construct the home and sanctuary of your dreams--on all 14.31 acres! Either way, this land lot is the perfect place to create a private, tranquil abode in a location that cannot be beat! Nestled within mature trees and a gentle terrain, it has easy access to shopping, restaurants, schools, and is less than 30 minutes to/from Hartsfield-Jackson International Airport. Truly a retreat, it offers the best of both worlds: Be close to everything you desire, yet feel like you are hours away from the hustle and bustle of Atlanta’s busy city life. The icing on the cake? Much of the heavy lifting has already been done: land survey (for a potential subdivision) has been completed by an engineer; soil test has been completed; water line has been installed by the County (extends to front of the driveway); many of the trees (in front of the property) have been cleared, and a (dirt) driveway is ready for concrete to be poured. Come walk this magnificent lot for yourself and take in all that its natural surroundings have to offer. And then make it the address of your forever home!
- Type:
- Single Family
- Sq.Ft.:
- 3,448
- Status:
- Active
- Beds:
- 4
- Lot size:
- 1.03 Acres
- Year built:
- 2003
- Baths:
- 3.00
- MLS#:
- 10343623
- Subdivision:
- Creek Indian
ADDITIONAL INFORMATION
Welcome to your dream home nestled in a serene neighborhood that is convenient to major connecting corridors and airport. This meticulously maintained one- owner property boasts a full finished basement with kitchen and laundry, making it ideal for multifamily living or hosting guests with ease. The main level features a spacious split bedroom layout with a seamless flow between the living areas and main kitchen. The kitchen offers ample counter space, modern appliances, and storage. The lower level of the home boasts a full finished basement, that is full of flexible space. This expansive space offers endless possibilities, from a cozy family room to a home theater, game room, office, or exercise area. The addition of a second kitchen and laundry creates a self-contained living area, perfect for extended family or guests. Outside, you'll find plenty of room for outdoor activities and gatherings. The space offers mature landscaping, established vegetation, and multiple accessory buildings. The buildings include a two story workshop that measures 12'x16', a gazebo with power, and a chicken coup. This home offers effortless access to all that the surrounding area has to offer. Whether you're commuting to work, exploring nearby amenities, or embarking on a weekend adventure, you'll find yourself just moments away- welcome Home!

The data relating to real estate for sale on this web site comes in part from the Broker Reciprocity Program of Georgia MLS. Real estate listings held by brokerage firms other than this broker are marked with the Broker Reciprocity logo and detailed information about them includes the name of the listing brokers. The broker providing this data believes it to be correct but advises interested parties to confirm them before relying on them in a purchase decision. Copyright 2025 Georgia MLS. All rights reserved.
Price and Tax History when not sourced from FMLS are provided by public records. Mortgage Rates provided by Greenlight Mortgage. School information provided by GreatSchools.org. Drive Times provided by INRIX. Walk Scores provided by Walk Score®. Area Statistics provided by Sperling’s Best Places.
For technical issues regarding this website and/or listing search engine, please contact Xome Tech Support at 844-400-9663 or email us at [email protected].
License # 367751 Xome Inc. License # 65656
[email protected] 844-400-XOME (9663)
750 Highway 121 Bypass, Ste 100, Lewisville, TX 75067
Information is deemed reliable but is not guaranteed.
Douglasville Real Estate
The median home value in Douglasville, GA is $335,000. This is higher than the county median home value of $295,400. The national median home value is $338,100. The average price of homes sold in Douglasville, GA is $335,000. Approximately 43.02% of Douglasville homes are owned, compared to 49.16% rented, while 7.82% are vacant. Douglasville real estate listings include condos, townhomes, and single family homes for sale. Commercial properties are also available. If you see a property you’re interested in, contact a Douglasville real estate agent to arrange a tour today!
Douglasville, Georgia has a population of 34,410. Douglasville is less family-centric than the surrounding county with 23.92% of the households containing married families with children. The county average for households married with children is 30.27%.
The median household income in Douglasville, Georgia is $61,729. The median household income for the surrounding county is $67,731 compared to the national median of $69,021. The median age of people living in Douglasville is 37 years.
Douglasville Weather
The average high temperature in July is 87.7 degrees, with an average low temperature in January of 31.3 degrees. The average rainfall is approximately 53.6 inches per year, with 1.6 inches of snow per year.




