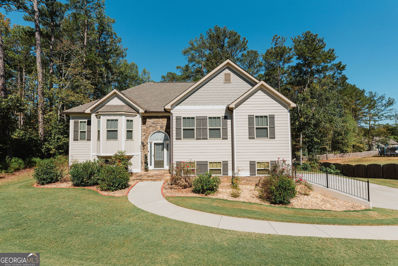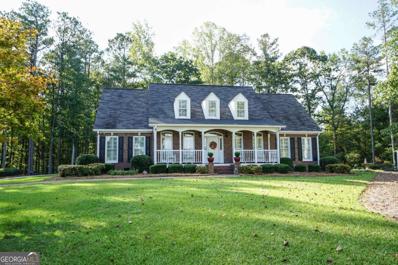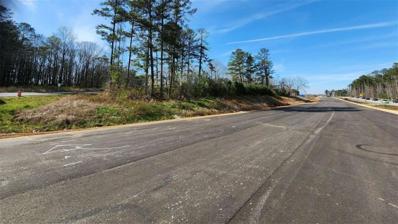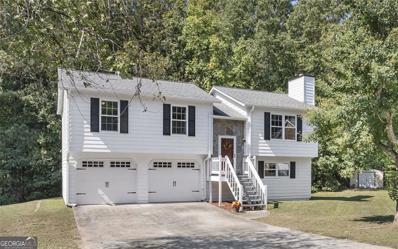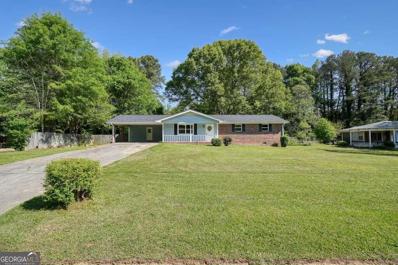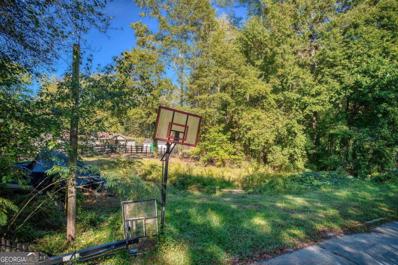Douglasville GA Homes for Rent
- Type:
- Single Family
- Sq.Ft.:
- 2,137
- Status:
- Active
- Beds:
- 4
- Lot size:
- 0.5 Acres
- Year built:
- 2020
- Baths:
- 3.00
- MLS#:
- 10395292
- Subdivision:
- Crowley
ADDITIONAL INFORMATION
WELCOME HOME. THIS SPACIOUS SPLIT FOYER HOME NESTLED IN QUIET, ESTABLISHED NEIGHBORHOOD IS PERFECT FOR YOUR GROWING FAMILY OR EMPTY NESTERS IN NEED OF IN LAW SUITE. THIS 3 BEDROOM 3 FULL BATH HOME HAS EVERYTHING YOU'VE EVER WANTED. LARGE EAT-IN KITCHEN WITH STAINLESS STEEL APPLIANCES AND GRANITE COUNTERTOPS OPENS TO SPACIOUS LIVING ROOM AND SEPERATE DINING ROOM. LOCATED JUST OFF THE KITCHEN IS BEAUTIFUL SCREENED PORCH OVERLOOKING YOUR PRIVATE BACKYARD. OVERSIZED OWNERS SUITE WITH SEATING AREA AND GORGEOUS SPA BATH OFFERS LARGE SOAKING TUB, SEPARATE TILED SHOWER AND SOARING CEILINGS. ADDITIONAL 2 BEDROOMS AND FULL BATH COMPLETE THE MAIN LEVEL. FULL FINISHED BASEMENT IS PERFECT FOR IN-LAW SUITE OR ENTERTAINING GUESTS. HUGE FLEX SPACE AND FULL BATH COULD BE USED AS AN ADDITIONAL SUITE. ADDITIONAL FINISHED ROOM IS IDEAL SPACE OR HOME OFFICE. THIS HOME HAS BEEN LOVINGLY MAINTAINED AND IS MOVE-IN READY.
- Type:
- Business Opportunities
- Sq.Ft.:
- 1,452
- Status:
- Active
- Beds:
- n/a
- Lot size:
- 1.04 Acres
- Year built:
- 1941
- Baths:
- MLS#:
- 10394867
ADDITIONAL INFORMATION
Commercial Property on 1.04 acres. Currently used as a car dealership situated in a highly sought-after location. The building is 1452 sq ft, currently being used as office space and a recording studio. With 3 car garage and a carport. The ample space around the building currently used as dedicated parking space, can be customized for almost any business. Do not miss this opportunity and come and check out this space TODAY !
- Type:
- Single Family
- Sq.Ft.:
- n/a
- Status:
- Active
- Beds:
- 4
- Year built:
- 2024
- Baths:
- 3.00
- MLS#:
- 10394869
- Subdivision:
- The Reserve At Chapel Hill - Phase II
ADDITIONAL INFORMATION
PRICE IMPROVEMENT + MOVE IN READY The Juniper BB floor plan - Lot 29 - by Kerley Family Homes. The main level is perfect for open concept living and entertaining! Spacious foyer. Kitchen with island open to the separate dining and family room. Upstairs has a roomy Master Suite, 3 large secondary bedrooms, and a convenient laundry room. With this home you also have blinds on all windows, washer and dryer, dishwasher, microwave, gas range, and side by side refrigerator. The only thing this home is missing is you! Get up to $10,000 in savings that can be applied towards closing costs, permanent or temporary rate buydowns, and/or Design Options. Our current preferred lenders offer multiple grant programs and promotions. Conditions apply. Come home to excellence in this highly sought-after community that offers easy access to Arbor Place Mall, Douglasville Shopping and Entertainment, and I-20. We include with each home a builder's warranty and the installation of the in-wall Pest ban system. Sunday-Monday: 1pm-6pm & Tuesday-Saturday: 11am-6pm.
- Type:
- Single Family
- Sq.Ft.:
- 2,023
- Status:
- Active
- Beds:
- 3
- Lot size:
- 0.54 Acres
- Year built:
- 1978
- Baths:
- 2.00
- MLS#:
- 10394149
- Subdivision:
- Barfield Estates
ADDITIONAL INFORMATION
Check out an INSANE deal that you do NOT want to miss! We're in Douglasville, GA, and this beautiful ranch-style home is hitting the market. Now, let me tell you, this place is HUGE-2023 square feet of pure coziness, sitting on over a half-acre lot! So, you get all the space you need, and then some. We've got 3 massive bedrooms where you could literally fit your whole family, plus 2 full bathrooms that are practically spa-level. AND guess what? The house has brand new LVP laminate flooring, so you don't even have to think about doing upgrades-it's already done! The interior was freshly painted, so everything feels new, bright, and ready for YOU. But here's the real kicker-a FULL BASEMENT. That's right, an entire floor just waiting for you to transform it into anything you want! Home theater? Game room? Secret underground lair? You name it! All of this, in a super quiet neighborhood where you can enjoy some peace and quiet after a long day. This home is an absolute steal, so don't sleep on it. Make your move, because this place will go FAST!"
- Type:
- Single Family
- Sq.Ft.:
- 3,800
- Status:
- Active
- Beds:
- 4
- Lot size:
- 3 Acres
- Year built:
- 1977
- Baths:
- 3.00
- MLS#:
- 7467496
- Subdivision:
- none
ADDITIONAL INFORMATION
If you are looking for space and privacy and close to everything, this is the place. This beautiful ranch style home has everything for your family, with 4 bedrooms and 3 bathrooms, a beautiful, spacious and modern kitchen with granite countertops. Large family room and a dining room that can accommodate more than 12 people. Very cozy front porch to sit and enjoy family conversations. Comfortable back yard to enjoy the sunsets and with a fence for your pets. With 3 acres of land with trees to enjoy the visit of deer and other wild animals. This home has a full unfinished basement waiting for your personal touch and let your imagination run wild. Less than 10 minutes from I-20, Downtown Douglasville and Arbor Place Mall. Less than 25 minutes from Hartsfield Airport and downtown Atlanta. This is the house you were looking for for your family.
- Type:
- Single Family
- Sq.Ft.:
- 4,580
- Status:
- Active
- Beds:
- 5
- Lot size:
- 3.24 Acres
- Year built:
- 1986
- Baths:
- 4.00
- MLS#:
- 7470612
- Subdivision:
- Sweetwater Bluff
ADDITIONAL INFORMATION
Homes like this are a rare find! This incredible, over 5,000 sq. ft. residence offers a unique opportunity for multi-generational living, with two homes under one roof. Situated on more than 3 acres in a private, park-like setting with a creek in the backyard, this property is an absolute gem. Featuring 6 bedrooms (easily converted to 7) and 4 full baths, including two master suites with private baths. One master is a sprawling retreat on its own wing. The home boasts an all-new upstairs kitchen with quartz countertops, stainless steel appliances, and new LVP flooring. The basement, with a private entrance, offers a full kitchen and is perfect for in-laws, teens, or as a pad split. Additional highlights include an in ground pool, 2018 HVAC system, and a new hot water heater. Don’t miss this versatile, spacious home!
- Type:
- Single Family
- Sq.Ft.:
- n/a
- Status:
- Active
- Beds:
- 4
- Lot size:
- 10.43 Acres
- Year built:
- 1996
- Baths:
- 3.00
- MLS#:
- 10394646
- Subdivision:
- None
ADDITIONAL INFORMATION
Ever get that WOW feeling...10.43 beautiful acres! Bring your horses! Bring all your farm animals to this amazing piece of countryside with a stream to offer a water source for the animals! Fences are in place that surround the whole property. The pasture is ready and waiting!! Country life with a convenience! Here is your chance to own a one of kind move in ready 4 sided brick ranch that will bring you that WOW feeling the minute you drive up! Custom built in 1996 (great bones) this home is immaculate and has been well loved and you will see and feel it instantly! A welcoming foyer area brings you a breath of fresh air! The kitchen features custom built cherry cabinets, island with a stovetop and lots of windows to enjoy the outdoor sights of nature as you cook and enjoy your meals either in the eat-in kitchen area or to be more formal in the open dining room with your guest! The laundry room is complete including a built in wall ironing board. Family and friends gathering by the fireplace with a warm fire on cold days are in order and also has access through the double doors going out to the back porch. Split bedroom plan offers the best set up for your family and a very spacious master and bath on the main with an exterior door to the covered, serene back porch . Upstairs offers a bonus room that gives you the choice for a man cave, play area for the littles, pool table, media room, and a second room for an office or bedroom. The options go on and on! This beautiful home features so much! You will find yourself so relaxed while sitting on the covered back or front porch sipping your morning coffee or afternoon tea as you enjoy the sounds of nature, looking out at the unique, custom built barn from the back or the pasture from the front and watching all the wildlife! The elementary school across the street is very quiet and the only traffic you will see (the street ends at the school). Minutes from I-20, convenient to Hiram, Powder Springs, Douglasville, and more! Come see and don't miss an opportunity that could be yours!
- Type:
- Single Family
- Sq.Ft.:
- 2,620
- Status:
- Active
- Beds:
- 4
- Lot size:
- 0.9 Acres
- Year built:
- 2024
- Baths:
- 3.00
- MLS#:
- 10394598
- Subdivision:
- Tuscany Hills
ADDITIONAL INFORMATION
Under Construction!!! Welcome to Adams Homes' plan 2620 on Lot 5 in the sought-after Tuscany Hills subdivision! This stunning home sits on a spacious corner lot and boasts a beautiful brick front exterior with Hardie Plank siding and stone accents, including a charming stone water table. Inside, you'll find a cozy wood-burning fireplace, an upgraded kitchen featuring a gorgeous backsplash, stainless steel appliances, and an extended covered lanai perfect for outdoor relaxation. With a 3-car garage, this home offers both luxury and convenience. Tuscany Hills is ideally located near I-20 and the Chapel Hill area, providing easy access to shopping, dining, and entertainment. Enjoy the neighborhood's top-notch amenities, including a clubhouse, pickleball court, and swimming pool. Don't miss the opportunity to make this exceptional home yours!
$1,278,000
0 Highway 92 Douglasville, GA 30134
- Type:
- Land
- Sq.Ft.:
- n/a
- Status:
- Active
- Beds:
- n/a
- Lot size:
- 4.13 Acres
- Baths:
- MLS#:
- 7470278
ADDITIONAL INFORMATION
This 4.13-acre property is situated along the expanded 6-lane section of Hwy 92 in Douglasville, Douglas County, GA, within the Atlanta Metropolitan Statistical Area (MSA). It benefits from a strategic location adjacent to new multifamily developments to the north and south, and a community center currently under construction across the street. The square shape of the parcel is ideal for comprehensive development or subdivision. Presently zoned as R-2, its Future Land Use Plan suggests a favorable transition to Commercial use within the CAC Character Area. It currently enjoys a traffic count of 15,000 vehicles per day (VPD), which is expected to significantly increase in line with local growth projections.
- Type:
- Single Family
- Sq.Ft.:
- n/a
- Status:
- Active
- Beds:
- 5
- Lot size:
- 0.97 Acres
- Year built:
- 1999
- Baths:
- 3.00
- MLS#:
- 10393810
- Subdivision:
- BANKS MILL PLANTATION
ADDITIONAL INFORMATION
INCREDIBLE FLOORPLAN & LOCATION! LOW MAINTENANCE EXTERIOR WITH BRICK & VINYL SIDING. HARDWOOD FLOORS THROUGHOUT MOST OF THE MAIN LEVEL. VAULTED LIVING ROOM WITH BRICK FIREPLACE THAT HAS GAS LOGS. ENJOY RELAXING IN THE SUNROOM OFF OF THE LIVING ROOM.GOURMET KITCHEN WITH GRANITE COUNTERS, MAPLE CABINETS, TILE BACKSPLASH, STAINLESS STEEL APPLIANCES, UNDER COUNTER LIGHTING, BREAKFAST BAR, PANTRY AND BREAKFAST AREA. OFF OF THE KITCHEN YOU WILL FIND, A FORMAL DINING ROOM WITH A BAY WINDOW THAT ALLOWS FOR EXTRA SPACE WHEN ENTERTAINING. LARGE MASTER SUITE WITH 2 SEPARATE VANITIES, JETTED TUB, SEPARATE SHOWER, SEPARATE TOILET ROOM AND WALK-IN CLOSET. THIS HOME HAS SPACIOUS SECONDARY BEDROOMS ONE OF THEM HAS A BAY WINDOW. THERE IS A HUGE LOFT/BONUS ROOM UPSTAIRS FOR A MEDIA ROOM, PLAYROOM OR OFFICE. THERE ARE 2 ADDITIONAL BEDROOMS AND A FULL BATHROOM IN THE BASEMENT. THIS HOME FEATURES A LARGE INGROUND HAYWARD SALTWATER POOL THAT IS ACCOMPANIED BY A DECK & SUNROOM. FOR STORAGE, THERE IS A LARGE OUTBUILDING WITH GARAGE DOOR & POWER FOR A GREAT WORKSHOP! THIS HOME IS LOCATED IN A GREAT SCHOOL DISTRICT AND A SMALL NEIGHBORHOOD. IT IS IN CLOSE PROXIMITY TO I-20, ATLANTA AIRPORT, RESTAURANTS & ARBOR PLACE MALL. THIS HOME CHECKS ALL THE BOXES AND IS A MUST SEE!
- Type:
- Single Family
- Sq.Ft.:
- 1,093
- Status:
- Active
- Beds:
- 3
- Lot size:
- 0.85 Acres
- Year built:
- 1987
- Baths:
- 2.00
- MLS#:
- 10393754
- Subdivision:
- Parkway Estates
ADDITIONAL INFORMATION
Great family home located on a beautiful large, level, nearly 1 acre lot. Exterior fresh paint in 2023 and all new flooring (laminate in common areas, carpet in bedrooms) in 2024 make this pretty home shine. Main level features 3 BR/ 2 Baths, kitchen, separate dining room and spacious family room with vaulted ceilings. The family room includes a new remote-controlled ceiling fan and stone fireplace with new natural gas logs. Also included is a custom, over the fireplace mount surface for safely hanging a large flat-screen TV or artwork. Kitchen features stainless steel appliances including a new dishwasher, new stove and range hood, and nice sized pantry. The primary suite has vaulted ceilings with a new remote-controlled ceiling fan, a walk-in closet, and an ensuite bath. Lower level features a large, finished bonus room with plywood walls for enhanced "man cave" durability. The basement also includes a large laundry room and a nice size 2 car garage with storage area and ample built in workbench / workshop space. New garage doors are wi-fi enabled giving you the convenience you will love. New tilt-out double pane windows add to your comfort with heating and AC under a transferable biannual maintenance contract to keep you cool in the summer and warm in the winter. The home's ductwork and chimney were also professionally cleaned. All plumbing was inspected and a new water pressure regulator for the house was installed in 2023 along with new faucets in the kitchen and primary suite bathroom. The septic tank has been cleaned, serviced, and updated in 2019. The backyard offers mature trees and lots of room for a play set and/or trampoline and an 8 ft. by 12 ft. outbuilding offers ample storage for lawn equipment. The back of the house also boasts a large deck and partially covered patio area available underneath. We've even included a chiminea for your enjoyment on cool nights. The front porch was updated in 2023 and adds charm with a full-size glass storm door with optional screen insert. This home is located on a cul-de-sac in a quiet neighborhood.
Open House:
Monday, 1/6 8:00-7:00PM
- Type:
- Single Family
- Sq.Ft.:
- 2,702
- Status:
- Active
- Beds:
- 3
- Lot size:
- 0.6 Acres
- Year built:
- 1974
- Baths:
- 3.00
- MLS#:
- 10393620
- Subdivision:
- BRIGHT STAR ESTATES
ADDITIONAL INFORMATION
Welcome to this well-maintained property with many desirable features. Enjoy the cozy fireplace during colder months. The neutral color scheme creates a calming atmosphere, and the interior has been freshly painted. The primary bedroom includes a walk-in closet, while the primary bathroom offers a luxurious jacuzzi tub, double sinks. Outside, you'll find a good-sized deck overlooking a fenced backyard, perfect for privacy and outdoor fun. The home also has a new HVAC system and updated flooring, making it even more appealing. This property is a true gem waiting for you!
- Type:
- Single Family
- Sq.Ft.:
- 2,234
- Status:
- Active
- Beds:
- 5
- Lot size:
- 0.48 Acres
- Year built:
- 1998
- Baths:
- 3.00
- MLS#:
- 10393444
- Subdivision:
- None
ADDITIONAL INFORMATION
Fantastic spacious home in swim/tennis community with lake and walking trails. Home has 3 car garage, fenced in backyard, 6 person salt water hot tub only 2 years old (included), Swarovski crystal chandeliers in foyer and dining room. Both main level baths have been remodeled this year in 2024. The master shower has a built- in bench with tiled inserts. Granite and new sink added in 2021 to the kitchen with an additional pantry. Lower level is finished with 2 bedrooms and full bath. The 5th bedroom is oversized and can be used as an additional bonus room. Talk about entertaining! The hot tub in back is covered by a wood pergola with curtains for privacy. There is a firepit and the deck is covered underneath. The sun sets in the front so you can enjoy those wonderful southern nights in shade. Home backs up to the walking trails and is very private. There is a garden in the back, which does need very little work to bring back to glory. Home has irrigation system. Location is perfect. It is 4 houses down from amenities, close to shopping, dining interstate and airport. The washer, dryer and refrigerators in the kitchen and garage are included.
$125,000
0 Highway 5 Douglasville, GA 30135
- Type:
- Land
- Sq.Ft.:
- n/a
- Status:
- Active
- Beds:
- n/a
- Lot size:
- 1.27 Acres
- Baths:
- MLS#:
- 10393252
- Subdivision:
- None
ADDITIONAL INFORMATION
This property presents an excellent building opportunity for either residential or potential commercial use, conveniently situated at the corner of Big A and Hwy 5. We recommend consulting with the Douglas County Development Department to address any building-related inquiries or requirements you may have.
- Type:
- Single Family
- Sq.Ft.:
- n/a
- Status:
- Active
- Beds:
- 4
- Year built:
- 2024
- Baths:
- 3.00
- MLS#:
- 10394844
- Subdivision:
- The Reserve At Chapel Hill - Phase II
ADDITIONAL INFORMATION
PRICE IMPROVEMENT + MOVE IN READY The Aspen AA floor plan - Lot 31 - by Kerley Family Homes. The main level is perfect for open concept living and entertaining! Spacious foyer and downstairs study. Kitchen with island that opens to the dining area and family room. Upstairs has a roomy Master Suite, 3 large secondary bedrooms, and loft. With this home, you also have blinds on all windows, washer and dryer, dishwasher, microwave, gas range, and side by side refrigerator. The only thing this home is missing is you! Get up to $10,000 in savings that can be applied towards closing costs, permanent or temporary rate buydowns, and/or Design Options. Our current preferred lenders offer multiple grant programs and promotions. Conditions apply. With each home you will receive a builder's warranty and the installation of the in-wall Pestban system. Come home to excellence in this highly sought-after community that offers easy access to Arbor Place Mall, Douglasville Shopping and Entertainment, and I-20. Sunday-Monday: 1pm-6pm & Tuesday-Saturday: 11am-6pm.
- Type:
- Single Family
- Sq.Ft.:
- n/a
- Status:
- Active
- Beds:
- 4
- Year built:
- 2024
- Baths:
- 3.00
- MLS#:
- 10394816
- Subdivision:
- The Reserve At Chapel Hill - Phase II
ADDITIONAL INFORMATION
PRICE IMPROVEMENT + MOVE IN READY The Chatsworth FH - 1 floor plan - Lot 4 - by Kerley Family Homes. The main level is perfect for open concept living and entertaining! Enjoy delicious meals in this lovely kitchen with an island that opens up to the breakfast area and family room. Upstairs has a roomy Master Suite, 3 large secondary bedrooms, and a convenient Laundry Room. Get up to $10,000 in savings that can be applied towards closing costs, permanent or temporary rate buydowns, and/or Design Options. Our current preferred lenders offer multiple grant programs and promotions. Conditions apply. With each home you will receive a builder's warranty and the installation of the in-wall Pestban system. Come home to excellence in this highly sought-after community that offers easy access to Arbor Place Mall, Douglasville Shopping and Entertainment, and I-20. Sunday-Monday: 1pm-6pm & Tuesday-Saturday: 11am-6pm.
- Type:
- Single Family
- Sq.Ft.:
- 2,630
- Status:
- Active
- Beds:
- 4
- Lot size:
- 0.45 Acres
- Year built:
- 2002
- Baths:
- 3.00
- MLS#:
- 10392441
- Subdivision:
- Barfield Estates
ADDITIONAL INFORMATION
Welcome to this move-in ready single-family, 2-story home in Douglasville! This home offers 4 Bedrooms and 2.5 Bathrooms. The main level has a formal Dining area, Family Room, Den, and Kitchen. You'll love the fenced, private back yard, and mature trees on the property! 2-car attached garage. 20 mins away from Hartsfield Airport.
- Type:
- Single Family
- Sq.Ft.:
- n/a
- Status:
- Active
- Beds:
- 3
- Lot size:
- 0.5 Acres
- Year built:
- 1976
- Baths:
- 2.00
- MLS#:
- 10392175
- Subdivision:
- Midway Estates
ADDITIONAL INFORMATION
Welcome home to this impeccably renovated and upgraded ranch home on a great size lot. This home is located in the heart of Douglasville with schools, shopping and restaurants at close proximity. This home features a NEW roof, NEW energy efficient double hung windows, NEW lvp and carpet throughout. Bathrooms have NEW tile floors, NEW vanities, fixtures and lighting. The master bathroom features a NEW tile walk-in shower. A bright eat-in kitchen boast NEW shaker style white cabinets with hardware, NEW beautiful quartz countertops and an all NEW stainless steel appliance package. Fresh paint adorns every corner both inside and out giving the home a clean and inviting feel. Step into the fenced backyard and envision a relaxing weekend or gathering in the ample outdoor space. Extra large outdoor living area on the backside of the house is just waiting for your finishing touches where you could create your outdoor oasis. Located in a quiet and well established neighborhood with NO HOA and just minutes to Hartsfield-Jackson airport and downtown Atlanta.
$465,000
56 Ruth Way Douglasville, GA 30134
- Type:
- Single Family
- Sq.Ft.:
- 2,448
- Status:
- Active
- Beds:
- 4
- Lot size:
- 0.46 Acres
- Year built:
- 2006
- Baths:
- 3.00
- MLS#:
- 10391961
- Subdivision:
- Smallwood Farms
ADDITIONAL INFORMATION
Get ready to be wowed by this stunning home in Smallwood Farms, featuring luxurious upgrades throughout! Step inside to a grand two-story foyer, flanked by a formal dining room on the left and a versatile living room or office space on the right. Continue into the heart of the home-a chef's kitchen that is truly a dream come true. This fully updated space boasts quartz countertops, a custom eat-in island, sleek 42-inch cabinets, and premium GE Cafe appliances. It's a culinary paradise designed for entertaining and easy access to the spacious living room with fireplace, where friends and family can gather for unforgettable moments. The fun doesn't stop inside! Just beyond the living room outside, discover a beautiful flagstone patio complete with a built-in grill, perfect for showing off your barbecuing skills while hosting guests. Enjoy day or evening gatherings with dimmable lighting that creates the perfect ambiance for any occasion in the large fenced in backyard. Upstairs, unwind in the serene owner's suite, featuring a spacious walk-in closet. The primary ensuite evokes the feel of a luxury spa, complete with an elegant open shower and a freestanding soaking tub. Additional bedrooms on the second floor offer fresh new carpet and paint, providing comfort and style for all. This home offers the perfect blend of luxury, comfort, and modern amenities, all within a highly desired school cluster and close proximity to shopping, restaurants and highways -don't miss your chance to call it your own today!
- Type:
- Single Family
- Sq.Ft.:
- 2,604
- Status:
- Active
- Beds:
- 4
- Lot size:
- 0.9 Acres
- Year built:
- 2024
- Baths:
- 3.00
- MLS#:
- 10392184
- Subdivision:
- Tuscany Hills
ADDITIONAL INFORMATION
Under construction Lot 1!! Welcome to the Adams Homes 2604 floorplan, a stunning 1.5-story, 4-sided brick home nestled on an expansive 0.90-acre corner estate on lot 1 in Tuscany Hills, Douglasville, GA. This 4-bedroom, 3-bathroom residence offers 2,604 square feet of modern elegance with a thoughtfully designed layout. The open floor plan is highlighted by luxury vinyl plank flooring throughout the main living spaces and wet areas, while the bedrooms and hallways are cozy with plush carpeting. The gourmet kitchen boasts stainless steel appliances, a beautiful tile backsplash, and ample counter space, perfect for culinary enthusiasts. Enjoy gatherings by the charming wood-burning fireplace in the spacious living area or step outside to the covered deck, ideal for outdoor entertaining. A side-entry 2-car garage adds to the curb appeal and functionality. Located just minutes from I-20 West and the vibrant Chapel Hill area, Tuscany Hills offers a peaceful suburban lifestyle with easy access to shopping, dining, and entertainment. Residents of Tuscany Hills enjoy large estate-size lots, serene surroundings, and the convenience of nearby Douglasville amenities, all while being within commuting distance of downtown Atlanta. Make this stunning home yours and experience the luxury and charm of Tuscany Hills living!
- Type:
- Single Family
- Sq.Ft.:
- 1,134
- Status:
- Active
- Beds:
- 3
- Lot size:
- 0.37 Acres
- Year built:
- 1984
- Baths:
- 2.00
- MLS#:
- 10392174
- Subdivision:
- Lincoln Heights
ADDITIONAL INFORMATION
Discover the charm of this beautifully renovated ranch-style home at 8165 Thompson Street, Douglasville, GA 30134. This stunning 3-bedroom, 2-bathroom residence offers the perfect blend of modern comfort and classic appeal in the highly sought-after Lincoln Heights neighborhood. Step inside to find a spacious and inviting layout where every detail has been thoughtfully considered. Fresh paint graces the interior and exterior, showcasing brand-new doors, walls, ceilings, flooring, and windows that enhance the homeCOs bright and airy feel. Each room is designed to offer both style and functionality, making it the ideal backdrop for your personal touch. The heart of this home lies in its beautifully renovated spaces, providing you with the perfect canvas for your dream lifestyle. Whether youCOre entertaining guests in the open living area or enjoying quiet evenings in the cozy bedrooms, youCOll appreciate the quality finishes that make this home stand out. Outside, youCOll find a generous yardCoperfect for landscaping projects, outdoor gatherings, or simply relaxing in your own private oasis. The potential for creating your ideal outdoor space is limitless! with a new deck for barbecues with family and friends for weekends.
- Type:
- Land
- Sq.Ft.:
- n/a
- Status:
- Active
- Beds:
- n/a
- Lot size:
- 0.51 Acres
- Baths:
- MLS#:
- 10392002
- Subdivision:
- HICKORY FOREST
ADDITIONAL INFORMATION
Come see this nicely wooded and partially cleared .51 acre residential zoned lot in Douglasville ! Just off Burnt Hickory Road, and north of and close to Maroney Mill Road, you could build a home now, use it for parking or buy now and build later. Water and power are on the street and other homes on the street have septic tanks for sewer.
- Type:
- Single Family
- Sq.Ft.:
- 1,664
- Status:
- Active
- Beds:
- 3
- Lot size:
- 0.53 Acres
- Year built:
- 1979
- Baths:
- 2.00
- MLS#:
- 10391658
- Subdivision:
- Chapel Hill Estates
ADDITIONAL INFORMATION
Quietly and Peacefully Snuggled In A Chapel Hill Neighborhood Close To Schools, Shopping and Grocery Stores. Beautiful Fireplace Perfect For Holiday Stories Or Cuddle Time. Home Needs A Little Love and A Vision. Perfect As A Home For Now Or Home Forever.
- Type:
- Single Family
- Sq.Ft.:
- 2,073
- Status:
- Active
- Beds:
- 3
- Lot size:
- 0.47 Acres
- Year built:
- 2004
- Baths:
- 2.00
- MLS#:
- 10391358
- Subdivision:
- The Willows At Legend Creek
ADDITIONAL INFORMATION
Charming Home in The Willows At Legend Creek! Welcome to 43 Legend Creek Walk, located in the desirable Willows At Legend Creek community in Douglasville, Georgia. This 3 bed, 2 bath home offers 2,073 sq ft of living space on a spacious 0.47-acre lot, providing the perfect blend of comfort and privacy. The primary suite is conveniently located on the main floor and features an oversized bedroom, double vanity, and a luxurious separate tub and shower, making it an ideal retreat. The open floor plan offers plenty of natural light, with easy access to the eat-in kitchen and living areas. Upstairs, you'll find two additional bedrooms and more living space for everyone to enjoy. Exterior highlights include low-maintenance vinyl siding, a private deck perfect for outdoor dining, and a serene backyard that backs up to a wooded green space, offering privacy and tranquility. The drive-under garage adds extra storage and convenience. The Willows At Legend Creek is a fantastic community with a homeowners association that provides access to amenities such as a pool and tennis courts. With nearby shopping, dining, and outdoor activities, this home is the perfect place to enjoy suburban living at its finest. DonCOt miss your chance to call this lovely home your own!
- Type:
- Single Family
- Sq.Ft.:
- 1,712
- Status:
- Active
- Beds:
- 4
- Lot size:
- 0.49 Acres
- Year built:
- 1983
- Baths:
- 2.00
- MLS#:
- 10391259
- Subdivision:
- None
ADDITIONAL INFORMATION
This beautiful 4bedroom with 2bath home is waiting for you and your family. Spacious living room with fireplace. Main level with 3 bedrooms and master bedrooms. Near shopping center including Arbor Place Mall, Target, Marshalls/Ross, and much more. Showing now to see more features!

The data relating to real estate for sale on this web site comes in part from the Broker Reciprocity Program of Georgia MLS. Real estate listings held by brokerage firms other than this broker are marked with the Broker Reciprocity logo and detailed information about them includes the name of the listing brokers. The broker providing this data believes it to be correct but advises interested parties to confirm them before relying on them in a purchase decision. Copyright 2025 Georgia MLS. All rights reserved.
Price and Tax History when not sourced from FMLS are provided by public records. Mortgage Rates provided by Greenlight Mortgage. School information provided by GreatSchools.org. Drive Times provided by INRIX. Walk Scores provided by Walk Score®. Area Statistics provided by Sperling’s Best Places.
For technical issues regarding this website and/or listing search engine, please contact Xome Tech Support at 844-400-9663 or email us at [email protected].
License # 367751 Xome Inc. License # 65656
[email protected] 844-400-XOME (9663)
750 Highway 121 Bypass, Ste 100, Lewisville, TX 75067
Information is deemed reliable but is not guaranteed.
Douglasville Real Estate
The median home value in Douglasville, GA is $335,000. This is higher than the county median home value of $295,400. The national median home value is $338,100. The average price of homes sold in Douglasville, GA is $335,000. Approximately 43.02% of Douglasville homes are owned, compared to 49.16% rented, while 7.82% are vacant. Douglasville real estate listings include condos, townhomes, and single family homes for sale. Commercial properties are also available. If you see a property you’re interested in, contact a Douglasville real estate agent to arrange a tour today!
Douglasville, Georgia has a population of 34,410. Douglasville is less family-centric than the surrounding county with 23.92% of the households containing married families with children. The county average for households married with children is 30.27%.
The median household income in Douglasville, Georgia is $61,729. The median household income for the surrounding county is $67,731 compared to the national median of $69,021. The median age of people living in Douglasville is 37 years.
Douglasville Weather
The average high temperature in July is 87.7 degrees, with an average low temperature in January of 31.3 degrees. The average rainfall is approximately 53.6 inches per year, with 1.6 inches of snow per year.
