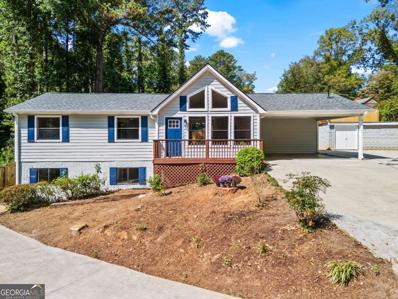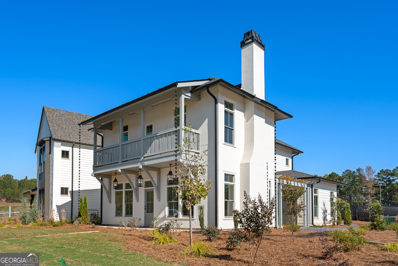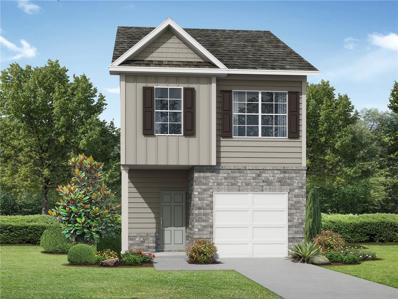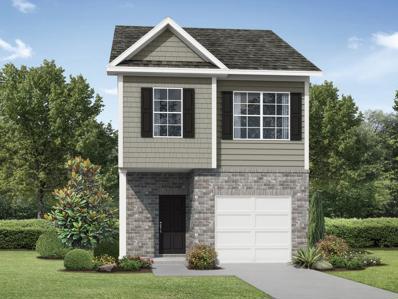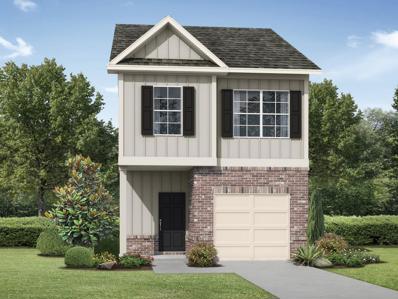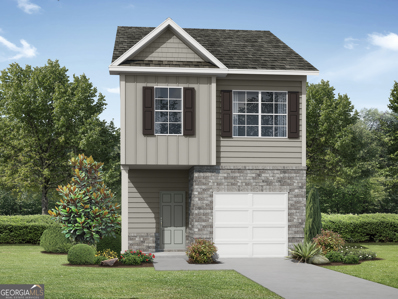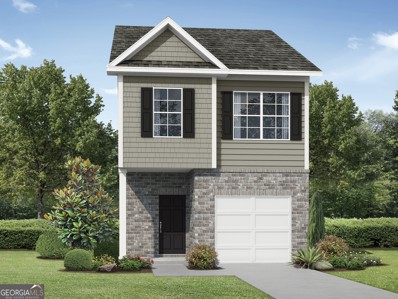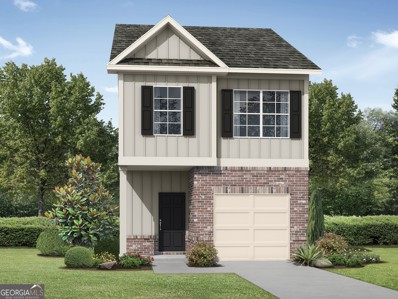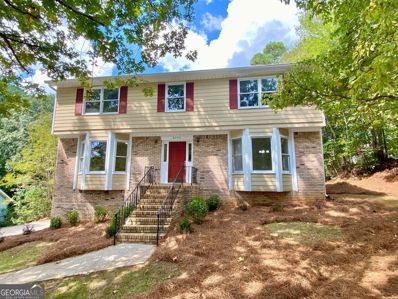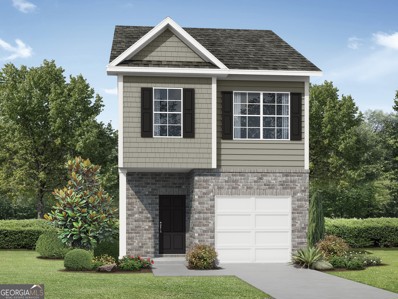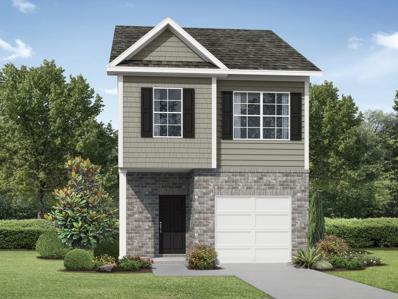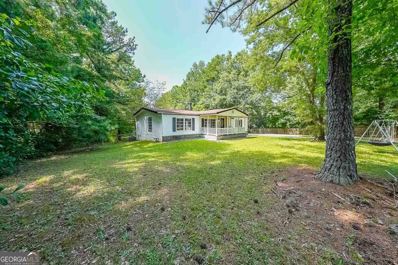Douglasville GA Homes for Rent
- Type:
- Single Family
- Sq.Ft.:
- n/a
- Status:
- Active
- Beds:
- 3
- Lot size:
- 0.46 Acres
- Year built:
- 1977
- Baths:
- 2.00
- MLS#:
- 10385591
- Subdivision:
- Orchard Point
ADDITIONAL INFORMATION
Don't wait-step into this beautifully remodeled contemporary ranch, packed with upgrades and ready to impress! From the double driveway to the expansive lot, this home offers the space and flexibility you need. Natural light floods the open living room, highlighting its impressive high ceilings. The galley kitchen boasts brand-new, sleek LG stainless steel appliances, and just steps away is a spacious laundry room with extra cabinetry-perfect for pantry items or laundry essentials. Down the hall, you'll find three inviting bedrooms, including a master suite that feels like a private retreat, complete with a luxurious walk-in shower. Guests will love the stylishly updated bathroom, too! Need more space? The finished partial basement is ideal for a family room, home office, or play area, plus there's a large storage room to keep you organized. Head outside to a newly fenced backyard that's perfect for hosting BBQs, relaxing, or letting the kids and pets run free!
- Type:
- Other
- Sq.Ft.:
- 2,093
- Status:
- Active
- Beds:
- 2
- Year built:
- 1970
- Baths:
- 1.00
- MLS#:
- 10384648
- Subdivision:
- Lehigh
ADDITIONAL INFORMATION
This home is a GREAT income producing DUPLEX located in the heart of Douglasville. It is located just minutes from I-20, shopping and restaurants. Each side of this prime property is 2 bedroom/1 bath. 1 side has a tenant and has been completely remodeled with brand new stainless steel appliances, new washer/dryer and tankless water heater. The vacant side has fresh paint, new carpet and vinyl. This property also includes a 2 car garage. Don't miss out on this one!! Contact listing agent with any questions!
- Type:
- Single Family
- Sq.Ft.:
- n/a
- Status:
- Active
- Beds:
- 3
- Lot size:
- 0.5 Acres
- Year built:
- 2001
- Baths:
- 2.00
- MLS#:
- 7461922
- Subdivision:
- NA
ADDITIONAL INFORMATION
**Under Contract BUT we are accepting BACK UP OFFERS**Discover this renovated 3-Bed, 2-Bath Home with Shiny Hardwood Floors in Chapel Hill School District** This is it! The home where modern updates meet timeless elegance! This beautifully renovated 3-bedroom, 2-bathroom residence is perfect for those who appreciate both style and convenience. As you step inside, you'll be greeted by gleaming hardwood floors that flow throughout the living spaces, complementing the fresh carpet in the bedrooms and the fresh paint throughout the home. The kitchen features brand-new appliances, ready to inspire your culinary creations. The spacious master suite on the main level offers a serene retreat, complete with ample closet space. Set on a large, private lot, this home provides plenty of outdoor space for relaxation or entertaining. The expansive driveway offers abundant parking, and the additional shed is ideal for storage or a workshop. Located in a quiet and friendly neighborhood, this home is less than a mile from Chapel Hill Elementary School, making it incredibly convenient for families. Plus, you’re just seconds away from fishing across the street at Coursey Lake, and minutes away from a variety of restaurants, shopping centers, and other amenities, ensuring you have everything you need close by. This is more than just a house—it’s a place where memories are made. Don’t miss the opportunity to make this stunning property your new home!
- Type:
- Office
- Sq.Ft.:
- n/a
- Status:
- Active
- Beds:
- n/a
- Lot size:
- 0.62 Acres
- Year built:
- 1966
- Baths:
- MLS#:
- 7461841
ADDITIONAL INFORMATION
We have four executive office suites available for professional tenants.
- Type:
- Single Family
- Sq.Ft.:
- 2,097
- Status:
- Active
- Beds:
- 4
- Lot size:
- 0.25 Acres
- Year built:
- 2024
- Baths:
- 3.00
- MLS#:
- 10384485
- Subdivision:
- Ashley Falls
ADDITIONAL INFORMATION
The Mitchell on an awesome lot with large open concept kitchen featuring slide in stainless steel electric range with built in microwave looking over the Dining Room and Great room with linear electric fireplace. The Second floor features a spacious owner's suite, split vanity owner's bath, large personal walk-in closet, loft and large secondary bedrooms. Stock photos. This home is currently under construction and features the following options and upgrades: Extended Patio, upgraded laminate flooring main floor, (excluding bedrooms and bathrooms), Owner's Bathroom includes garden tub and large shower, And More! Price includes incentives offered with seller's preferred lender Inspire Home Loans! Special interest rates available.
- Type:
- Single Family
- Sq.Ft.:
- 2,168
- Status:
- Active
- Beds:
- 3
- Lot size:
- 1.14 Acres
- Year built:
- 2003
- Baths:
- 3.00
- MLS#:
- 10384316
- Subdivision:
- CEDAR MOUNTAIN PARK
ADDITIONAL INFORMATION
Charming Ranch with Finished Basement on 1+ Acre Lot - Largest in the Subdivision! Nestled on a sprawling 1+ acre lot, the largest in the subdivision, this 3-bedroom, 3-bathroom ranch offers a perfect blend of space, style, and convenience. The home features an oversized garage and a long, desirable driveway, providing ample parking and privacy. With bay windows in the bedrooms, you'll enjoy additional space and natural light, adding a touch of elegance. A versatile flex space in the finished basement can serve as an entertainment area or easily be converted into a 4th bedroom, complete with a built-in bar-perfect for hosting guests. Outdoor living is a breeze with two expansive decks overlooking the private backyard and a full front porch, ideal for relaxing and enjoying the serene surroundings. A shed is included for additional storage. Conveniently located near city shopping, dining, and more, this home offers the best of both privacy and accessibility. Don't miss this rare opportunity-this home is an entertainer's dream with endless possibilities for space and comfort! Buy with confidence! 1 year Home Warranty included!
- Type:
- Townhouse
- Sq.Ft.:
- 1,507
- Status:
- Active
- Beds:
- 3
- Year built:
- 2024
- Baths:
- 3.00
- MLS#:
- 7461441
- Subdivision:
- Laurelwood
ADDITIONAL INFORMATION
Step into modern industrial elegance living with our Calliope plan at Laurelwood. Curated by the Ashton Woods design team, the Industrial Collection presents a one-of-a-kind appeal. This three bedroom and two and a half bath home is meticulously designed to offer an inviting atmosphere for both relaxation and entertainment. With an open concept main floor, you will be able to easily transition from Living Room, Dining Room and Kitchen making this the ideal space for hosting gatherings. The kitchen offers sleek finishes, a large quartz countertop island, and stainless-steel appliances—perfect for the at home chef. Retreat to the second floor where you will find the luxurious master suite, featuring an expansive walk in closet, and large ensuite bath with double vanity. The second floor also hosts two additional bedrooms, a full bath, and a convenient laundry room. Whether hosting gatherings in the spacious living area or unwinding in the tranquil outdoor patio, every detail of this home has been thoughtfully crafted to exceed expectations. Contact us to learn more about our current incentives. Located in Douglasville, Laurelwood offers an extraordinary residential sanctuary, near Arbor Place Mall and the Douglasville Pavilion. Dive into the captivating atmosphere of this distinct community, where amenities such as a pool & cabana and a dog park await, conveniently situated within strolling distance of shopping and dining options. This home is available now. For further details and information on current promotions, please contact an onsite Community Sales Manager. Please note that renderings are for illustrative purposes, and photos may represent sample products of homes under construction. Actual exterior and interior selections may vary by homesite. Now through November 30th, you may receive up to $30,000 in flex savings. Call us to schedule an appointment!
- Type:
- Single Family
- Sq.Ft.:
- 2,496
- Status:
- Active
- Beds:
- 4
- Year built:
- 2024
- Baths:
- 4.00
- MLS#:
- 7459396
- Subdivision:
- Foxhall Resort
ADDITIONAL INFORMATION
Extraordinary Lakefront Living on Your Very Own 1,100 Acre Playground. Incredible Grand Opening Incentives Including Swim/Tennis Paid! This Remarkable New Construction Modern Lake House at Georgia’s renowned Foxhall Resort, nestled along the Chattahoochee River and just minutes from Serenbe, is cradled by rich hardwood forests, picturesque rolling hills, 16 pristine lakes, and over 40 amenities including a professionally managed trophy bass lake, kayaking, sporting clays, archery, a newly built infinity swimming pool, tennis and pickleball courts, and a stunning clubhouse with bar, restaurant, and lounge. With a primary bedroom on the main level, 2 covered terraces, 10-foot ceilings, hardwood floors throughout, multi-use loft space, and exquisite interior design appointments, this brand new home invites you to enjoy all that Foxhall has to offer, from peaceful mornings by the water to relaxed afternoons at the resort's renowned Blue Pheasant Restaurant and Bar.
- Type:
- Single Family
- Sq.Ft.:
- 2,365
- Status:
- Active
- Beds:
- 4
- Year built:
- 2024
- Baths:
- 4.00
- MLS#:
- 7459383
- Subdivision:
- Foxhall Resort
ADDITIONAL INFORMATION
Extraordinary Lakefront Living on Your Very Own 1,100 Acre Playground. Incredible Grand Opening Incentives Including Swim/Tennis Paid! This Remarkable New Construction Modern Lake House at Georgia’s renowned Foxhall Resort, just minutes from Serenbe and nestled along the Chattahoochee River, is cradled by rich hardwood forests, picturesque rolling hills, 16 pristine lakes, and over 40 amenities including a professionally managed trophy bass lake, kayaking, sporting clays, archery, a newly built infinity swimming pool, tennis and pickleball courts, and a stunning clubhouse with bar, restaurant, and lounge. With tranquil lakeside views, a massive covered terrace, soaring 10-foot ceilings, bedroom on the main level, hardwood floors throughout, and exquisite interior design appointments, this brand new home invites you to enjoy all that Foxhall has to offer, from peaceful mornings by the water to relaxed afternoons at the resort's renowned Blue Pheasant Restaurant and Bar.
- Type:
- Single Family
- Sq.Ft.:
- 2,248
- Status:
- Active
- Beds:
- 3
- Year built:
- 2024
- Baths:
- 3.00
- MLS#:
- 7459005
- Subdivision:
- Foxhall Resort
ADDITIONAL INFORMATION
Remarkable Lakefront Living on Your Very Own 1,100 Acre Playground. Incredible Grand Opening Incentives Including Swim/Tennis Paid! This Extraordinary New Construction Modern Lake House at Georgia’s renowned Foxhall Resort, situated along the Chattahoochee River just minutes from Serenbe, is nestled amidst 16 pristine lakes, picturesque rolling hills, serene hardwood forests, and enjoys over 40 amenities including a newly built infinity swimming pool, tennis and pickleball courts, a professionally managed trophy bass lake, kayaking, archery, sporting clays, and a stunning clubhouse with bar, restaurant, and lounge. With tranquil lake views, 2 covered terraces, soaring 10-foot ceilings, hardwood floors throughout, and exquisite interior design appointments, this brand new home invites you to enjoy all that Foxhall has to offer, from peaceful mornings by the water to relaxed afternoons at the resort's renowned Blue Pheasant Restaurant and Bar.
- Type:
- Single Family
- Sq.Ft.:
- 2,248
- Status:
- Active
- Beds:
- 3
- Year built:
- 2024
- Baths:
- 3.00
- MLS#:
- 10383971
- Subdivision:
- Foxhall Resort
ADDITIONAL INFORMATION
Remarkable Lakefront Living on Your Very Own 1,100 Acre Playground. Incredible Grand Opening Incentives Including Swim/Tennis Paid! This Extraordinary New Construction Modern Lake House at Georgia's renowned Foxhall Resort, situated along the Chattahoochee River just minutes from Serenbe, is nestled amidst 16 pristine lakes, picturesque rolling hills, serene hardwood forests, and enjoys over 40 amenities including a newly built infinity swimming pool, tennis and pickleball courts, a professionally managed trophy bass lake, kayaking, archery, sporting clays, and a stunning clubhouse with bar, restaurant, and lounge. With tranquil lake views, 2 covered terraces, soaring 10-foot ceilings, hardwood floors throughout, and exquisite interior design appointments, this brand new home invites you to enjoy all that Foxhall has to offer, from peaceful mornings by the water to relaxed afternoons at the resort's renowned Blue Pheasant Restaurant and Bar.
- Type:
- Single Family
- Sq.Ft.:
- 2,365
- Status:
- Active
- Beds:
- 4
- Year built:
- 2024
- Baths:
- 4.00
- MLS#:
- 10383955
- Subdivision:
- Foxhall Resort
ADDITIONAL INFORMATION
Extraordinary Lakefront Living on Your Very Own 1,100 Acre Playground. Incredible Grand Opening Incentives Including Swim/Tennis Paid! This Remarkable New Construction Modern Lake House at Georgia's renowned Foxhall Resort, just minutes from Serenbe and nestled along the Chattahoochee River, is cradled by rich hardwood forests, picturesque rolling hills, 16 pristine lakes, and over 40 amenities including a professionally managed trophy bass lake, kayaking, sporting clays, archery, a newly built infinity swimming pool, tennis and pickleball courts, and a stunning clubhouse with bar, restaurant, and lounge. With tranquil lakeside views, a massive covered terrace, soaring 10-foot ceilings, bedroom on the main level, hardwood floors throughout, and exquisite interior design appointments, this brand new home invites you to enjoy all that Foxhall has to offer, from peaceful mornings by the water to relaxed afternoons at the resort's renowned Blue Pheasant Restaurant and Bar.
- Type:
- Single Family
- Sq.Ft.:
- 2,496
- Status:
- Active
- Beds:
- 4
- Year built:
- 2024
- Baths:
- 4.00
- MLS#:
- 10383941
- Subdivision:
- Foxhall Resort
ADDITIONAL INFORMATION
Extraordinary Lakefront Living on Your Very Own 1,100 Acre Playground. Incredible Grand Opening Incentives Including Swim/Tennis Paid! This Remarkable New Construction Modern Lake House at Georgia's renowned Foxhall Resort, nestled along the Chattahoochee River and just minutes from Serenbe, is cradled by rich hardwood forests, picturesque rolling hills, 16 pristine lakes, and over 40 amenities including a professionally managed trophy bass lake, kayaking, sporting clays, archery, a newly built infinity swimming pool, tennis and pickleball courts, and a stunning clubhouse with bar, restaurant, and lounge. With a primary bedroom on the main level, 2 covered terraces, 10-foot ceilings, hardwood floors throughout, multi-use loft space, and exquisite interior design appointments, this brand new home invites you to enjoy all that Foxhall has to offer, from peaceful mornings by the water to relaxed afternoons at the resort's renowned Blue Pheasant Restaurant and Bar.
- Type:
- Single Family
- Sq.Ft.:
- 1,755
- Status:
- Active
- Beds:
- 3
- Year built:
- 2024
- Baths:
- 3.00
- MLS#:
- 176742
- Subdivision:
- The Reserve At Clock Tower
ADDITIONAL INFORMATION
- Type:
- Single Family
- Sq.Ft.:
- 1,755
- Status:
- Active
- Beds:
- 3
- Year built:
- 2024
- Baths:
- 3.00
- MLS#:
- 176739
- Subdivision:
- The Reserve At Clock Tower
ADDITIONAL INFORMATION
- Type:
- Townhouse
- Sq.Ft.:
- 1,755
- Status:
- Active
- Beds:
- 3
- Year built:
- 2024
- Baths:
- 3.00
- MLS#:
- 7461159
- Subdivision:
- The Reserve At Clock Tower
ADDITIONAL INFORMATION
The Hanson plan built by Stephen Elliott Homes. Wonderful townhomes available. Beautiful quality townhomes in the prime location in Douglasville. This is the perfect opportunity for first-time homebuyers seeking comfort and charm with a modern feel of a luxury townhome. Step inside from the front porch and be greeted by the welcoming foyer with the stairwells that are perfectly stained to match the LVP flooring of your choice. The family room is elegant and and perfect for intimate gatherings and special occasions. LVP flooring is laid out on the main level in the kitchen, hallway, and a contemporary pantry. The kitchen is complete with cabinetry aligning stainless steel appliances, soft close cabinets, and recess lighting. The contemporary kitchen is complete with a size-able pantry and a perfect island. The family room is equipped with a ceiling fan and a pedestal sink in the powder room perfect for guest and entertaining. The owner's suite awaits, offering a peaceful retreat complete with a garden tub with tile surround, cultured marble counter tops, and a separate shower. A spacious walk-in closet provides ample storage for your wardrobe essentials. Two secondary bedrooms and a substantial loft adorned with new carpeting for added comfort, a guest bath, and a convenient laundry room round the upper level. Additionally, with the added peace of mind of upper level and lower-level temperature control thermostats this home is ready to welcome you into a world of comfort and tranquility. Outside, the private porch is perfect for star gazing and BBQ grilling under the night sky. Come explore Douglasville with an exuberant downtown with a variety of parks, trails, a library to curl up and read a book, and also many delicious restaurants. Schedule a showing for The Reserve at Clock Tower by Stephen Elliott Homes today and embark on the exciting journey of homeownership. Completion date Winter 2025. Don't forget to inquire about our wonderful incentives.
- Type:
- Townhouse
- Sq.Ft.:
- 1,480
- Status:
- Active
- Beds:
- 3
- Year built:
- 2024
- Baths:
- 3.00
- MLS#:
- 7461155
- Subdivision:
- The Reserve At Clock Tower
ADDITIONAL INFORMATION
The Savannah plan built by Stephen Elliott Homes. Beautiful quality townhomes in the prime location in Douglasville. This is the perfect opportunity for first-time homebuyers seeking comfort and charm with a modern feel of a luxury townhome. These 2 story townhomes are gems that offer ample space and delightful features to create lasting memories. Step inside from the front porch and be greeted by the welcoming foyer with the stairwells that are perfectly stained to match the LVP flooring of your choice. The family room is elegant and provides a sophisticated backdrop for intimate gatherings and special occasions. LVP flooring is laid out on the main level in the kitchen, hallway, and a contemporary pantry. The kitchen is complete with cabinetry aligning stainless steel appliances, soft close cabinets, and recess lighting. The contemporary kitchen is complete with a size-able pantry and a perfect island. The family room is equipped with a ceiling fan and a pedestal sink in the powder room perfect for guest and entertaining. The owner's suite awaits, offering a peaceful retreat complete with a garden tub with tile surround, cultured marble counter tops, and a separate shower. A spacious walk-in closet provides ample storage for your wardrobe essentials. Two secondary bedrooms adorned with new carpeting for added comfort, a guest bath, and a convenient laundry room round the upper level. Additionally, with the added peace of mind of upper level and lower-level temperature control thermostats this home is ready to welcome you into a world of comfort and tranquility. Outside, the private porch is perfect for star gazing and BBQ grilling under the night sky. Don't miss your chance to make this spacious retreat yours. Come explore Douglasville with an exuberant downtown with a variety of parks, trails, a library to curl up and read a book, and also many delicious restaurants. Completion date Winter 2025. Don't forget to inquire about our fantastic incentives.
- Type:
- Townhouse
- Sq.Ft.:
- 1,755
- Status:
- Active
- Beds:
- 3
- Year built:
- 2024
- Baths:
- 3.00
- MLS#:
- 7461127
- Subdivision:
- The Reserve At Clock Tower
ADDITIONAL INFORMATION
The Hanson plan built by Stephen Elliott Homes. Wonderful townhomes available. Beautiful quality townhomes in the prime location in Douglasville. This is the perfect opportunity for first-time homebuyers seeking comfort and charm with a modern feel of a luxury townhome. Step inside from the front porch and be greeted by the welcoming foyer with the stairwells that are perfectly stained to match the LVP flooring of your choice. The family room is elegant and and perfect for intimate gatherings and special occasions. LVP flooring is laid out on the main level in the kitchen, hallway, and a contemporary pantry. The kitchen is complete with cabinetry aligning stainless steel appliances, soft close cabinets, and recess lighting. The contemporary kitchen is complete with a size-able pantry and a perfect island. The family room is equipped with a ceiling fan and a pedestal sink in the powder room perfect for guest and entertaining. The owner's suite awaits, offering a peaceful retreat complete with a garden tub with tile surround, cultured marble counter tops, and a separate shower. A spacious walk-in closet provides ample storage for your wardrobe essentials. Two secondary bedrooms and a substantial loft adorned with new carpeting for added comfort, a guest bath, and a convenient laundry room round the upper level. Additionally, with the added peace of mind of upper level and lower-level temperature control thermostats this home is ready to welcome you into a world of comfort and tranquility. Outside, the private porch is perfect for star gazing and BBQ grilling under the night sky. Come explore Douglasville with an exuberant downtown with a variety of parks, trails, a library to curl up and read a book, and also many delicious restaurants. Schedule a showing for The Reserve at Clock Tower by Stephen Elliott Homes today and embark on the exciting journey of homeownership. Completion date Winter 2025. Don't forget to inquire about our wonderful incentives.
- Type:
- Townhouse
- Sq.Ft.:
- 1,755
- Status:
- Active
- Beds:
- 3
- Year built:
- 2024
- Baths:
- 3.00
- MLS#:
- 10383660
- Subdivision:
- The Reserve At Clock Tower
ADDITIONAL INFORMATION
The Hanson plan built by Stephen Elliott Homes. Wonderful townhomes available. Beautiful quality townhomes in the prime location in Douglasville. This is the perfect opportunity for first-time homebuyers seeking comfort and charm with a modern feel of a luxury townhome. Step inside from the front porch and be greeted by the welcoming foyer with the stairwells that are perfectly stained to match the LVP flooring of your choice. The family room is elegant and and perfect for intimate gatherings and special occasions. LVP flooring is laid out on the main level in the kitchen, hallway, and a contemporary pantry. The kitchen is complete with cabinetry aligning stainless steel appliances, soft close cabinets, and recess lighting. The contemporary kitchen is complete with a size-able pantry and a perfect island. The family room is equipped with a ceiling fan and a pedestal sink in the powder room perfect for guest and entertaining. The owner's suite awaits, offering a peaceful retreat complete with a garden tub with tile surround, cultured marble counter tops, and a separate shower. A spacious walk-in closet provides ample storage for your wardrobe essentials. Two secondary bedrooms and a substantial loft adorned with new carpeting for added comfort, a guest bath, and a convenient laundry room round the upper level. Additionally, with the added peace of mind of upper level and lower-level temperature control thermostats this home is ready to welcome you into a world of comfort and tranquility. Outside, the private porch is perfect for star gazing and BBQ grilling under the night sky. Come explore Douglasville with an exuberant downtown with a variety of parks, trails, a library to curl up and read a book, and also many delicious restaurants. Schedule a showing for The Reserve at Clock Tower by Stephen Elliott Homes today and embark on the exciting journey of homeownership. Completion date Winter 2025. Don't forget to inquire about our wonderful incentives.
- Type:
- Townhouse
- Sq.Ft.:
- 1,480
- Status:
- Active
- Beds:
- 3
- Year built:
- 2024
- Baths:
- 3.00
- MLS#:
- 10383647
- Subdivision:
- The Reserve At Clock Tower
ADDITIONAL INFORMATION
The Savannah plan built by Stephen Elliott Homes. Beautiful quality townhomes in the prime location in Douglasville. This is the perfect opportunity for first-time homebuyers seeking comfort and charm with a modern feel of a luxury townhome. These 2 story townhomes are gems that offer ample space and delightful features to create lasting memories. Step inside from the front porch and be greeted by the welcoming foyer with the stairwells that are perfectly stained to match the LVP flooring of your choice. The family room is elegant and provides a sophisticated backdrop for intimate gatherings and special occasions. LVP flooring is laid out on the main level in the kitchen, hallway, and a contemporary pantry. The kitchen is complete with cabinetry aligning stainless steel appliances, soft close cabinets, and recess lighting. The contemporary kitchen is complete with a size-able pantry and a perfect island. The family room is equipped with a ceiling fan and a pedestal sink in the powder room perfect for guest and entertaining. The owner's suite awaits, offering a peaceful retreat complete with a garden tub with tile surround, cultured marble counter tops, and a separate shower. A spacious walk-in closet provides ample storage for your wardrobe essentials. Two secondary bedrooms adorned with new carpeting for added comfort, a guest bath, and a convenient laundry room round the upper level. Additionally, with the added peace of mind of upper level and lower-level temperature control thermostats this home is ready to welcome you into a world of comfort and tranquility. Outside, the private porch is perfect for star gazing and BBQ grilling under the night sky. Don't miss your chance to make this spacious retreat yours. Come explore Douglasville with an exuberant downtown with a variety of parks, trails, a library to curl up and read a book, and also many delicious restaurants. Completion date Winter 2025. Don't forget to inquire about our fantastic incentives.
- Type:
- Townhouse
- Sq.Ft.:
- 1,755
- Status:
- Active
- Beds:
- 3
- Year built:
- 2024
- Baths:
- 3.00
- MLS#:
- 10383603
- Subdivision:
- The Reserve At Clock Tower
ADDITIONAL INFORMATION
The Hanson plan built by Stephen Elliott Homes. Wonderful townhomes available. Beautiful quality townhomes in the prime location in Douglasville. This is the perfect opportunity for first-time homebuyers seeking comfort and charm with a modern feel of a luxury townhome. Step inside from the front porch and be greeted by the welcoming foyer with the stairwells that are perfectly stained to match the LVP flooring of your choice. The family room is elegant and and perfect for intimate gatherings and special occasions. LVP flooring is laid out on the main level in the kitchen, hallway, and a contemporary pantry. The kitchen is complete with cabinetry aligning stainless steel appliances, soft close cabinets, and recess lighting. The contemporary kitchen is complete with a size-able pantry and a perfect island. The family room is equipped with a ceiling fan and a pedestal sink in the powder room perfect for guest and entertaining. The owner's suite awaits, offering a peaceful retreat complete with a garden tub with tile surround, cultured marble counter tops, and a separate shower. A spacious walk-in closet provides ample storage for your wardrobe essentials. Two secondary bedrooms and a substantial loft adorned with new carpeting for added comfort, a guest bath, and a convenient laundry room round the upper level. Additionally, with the added peace of mind of upper level and lower-level temperature control thermostats this home is ready to welcome you into a world of comfort and tranquility. Outside, the private porch is perfect for star gazing and BBQ grilling under the night sky. Come explore Douglasville with an exuberant downtown with a variety of parks, trails, a library to curl up and read a book, and also many delicious restaurants. Schedule a showing for The Reserve at Clock Tower by Stephen Elliott Homes today and embark on the exciting journey of homeownership. Completion date Winter 2025. Don't forget to inquire about our wonderful incentives.
- Type:
- Single Family
- Sq.Ft.:
- 3,628
- Status:
- Active
- Beds:
- 4
- Lot size:
- 0.4 Acres
- Year built:
- 1986
- Baths:
- 3.00
- MLS#:
- 10383678
- Subdivision:
- Arbor Station
ADDITIONAL INFORMATION
Welcome to 8606 Creekview Court in Arbor Station, where this 4 Bedroom, 2 1/2 Bath Home has been beautifully updated with all new flooring, paint, appliances, Primary Bathroom renovoation & much more! Situated on a quiet cul-de-sac street, yet just 3 minutes to I-20, it is so convenient & near shopping & dining options. Once you enter, you will be greeted by the Home Office / Living Room space on your left and the Dining Room on your right which is perfect for gathering with Friends and Family* The Warm Family Room features beautiful Judges Paneling & a Fireplace for those cozy evenings*The Kitchen offers all new Stainless Steel Appliances, a pantry and a Breakfast Room overlooking a private zoysia sodded back lawn*A guest Half Bath, Laundry Area and all new Vinyl Plank Flooring throughout the main level... oh yes, plus the oversized rear deck is right by the Breakfast Room*Upstairs you have a large Primary Bedroom with Dual Closets and a remodeled Primary Bath with a spacious new Shower and a fabulous new Double Vanity*There are 3 more Bedrooms and a 2nd Full Bathroom too* The Drive Under 2 Car Garage Basement offers both space for parking/ a work shop/ storage & possible future expansion* Dual Zoned Heat & Air located in an HOA Community with optional Swim & Tennis available* This wonderful home awaits, and is move in condition so come take a look today!
- Type:
- Townhouse
- Sq.Ft.:
- 1,480
- Status:
- Active
- Beds:
- 3
- Year built:
- 2024
- Baths:
- 3.00
- MLS#:
- 10382938
- Subdivision:
- The Reserve At Clock Tower
ADDITIONAL INFORMATION
The Savannah plan built by Stephen Elliott Homes. Beautiful quality townhomes in the prime location in Douglasville. This is the perfect opportunity for first-time homebuyers seeking comfort and charm with a modern feel of a luxury townhome. These 2 story townhomes are gems that offer ample space and delightful features to create lasting memories. Step inside from the front porch and be greeted by the welcoming foyer with the stairwells that are perfectly stained to match the LVP flooring of your choice. The family room is elegant and provides a sophisticated backdrop for intimate gatherings and special occasions. LVP flooring is laid out on the main level in the kitchen, hallway, and a contemporary pantry. The kitchen is complete with cabinetry aligning stainless steel appliances, soft close cabinets, and recess lighting. The contemporary kitchen is complete with a size-able pantry and a perfect island. The family room is equipped with a ceiling fan and a pedestal sink in the powder room perfect for guest and entertaining. The owner's suite awaits, offering a peaceful retreat complete with a garden tub with tile surround, cultured marble counter tops, and a separate shower. A spacious walk-in closet provides ample storage for your wardrobe essentials. Two secondary bedrooms adorned with new carpeting for added comfort, a guest bath, and a convenient laundry room round the upper level. Additionally, with the added peace of mind of upper level and lower-level temperature control thermostats this home is ready to welcome you into a world of comfort and tranquility. Outside, the private porch is perfect for star gazing and BBQ grilling under the night sky. Don't miss your chance to make this spacious retreat yours. Come explore Douglasville with an exuberant downtown with a variety of parks, trails, a library to curl up and read a book, and also many delicious restaurants. Completion date Winter 2025. Don't forget to inquire about our fantastic incentives.
- Type:
- Townhouse
- Sq.Ft.:
- 1,480
- Status:
- Active
- Beds:
- 3
- Year built:
- 2024
- Baths:
- 3.00
- MLS#:
- 7460523
- Subdivision:
- The Reserve At Clock Tower
ADDITIONAL INFORMATION
The Savannah plan built by Stephen Elliott Homes. Beautiful quality townhomes in the prime location in Douglasville. This is the perfect opportunity for first-time homebuyers seeking comfort and charm with a modern feel of a luxury townhome. These 2 story townhomes are gems that offer ample space and delightful features to create lasting memories. Step inside from the front porch and be greeted by the welcoming foyer with the stairwells that are perfectly stained to match the LVP flooring of your choice. The family room is elegant and provides a sophisticated backdrop for intimate gatherings and special occasions. LVP flooring is laid out on the main level in the kitchen, hallway, and a contemporary pantry. The kitchen is complete with cabinetry aligning stainless steel appliances, soft close cabinets, and recess lighting. The contemporary kitchen is complete with a size-able pantry and a perfect island. The family room is equipped with a ceiling fan and a pedestal sink in the powder room perfect for guest and entertaining. The owner's suite awaits, offering a peaceful retreat complete with a garden tub with tile surround, cultured marble counter tops, and a separate shower. A spacious walk-in closet provides ample storage for your wardrobe essentials. Two secondary bedrooms adorned with new carpeting for added comfort, a guest bath, and a convenient laundry room round the upper level. Additionally, with the added peace of mind of upper level and lower-level temperature control thermostats this home is ready to welcome you into a world of comfort and tranquility. Outside, the private porch is perfect for star gazing and BBQ grilling under the night sky. Don't miss your chance to make this spacious retreat yours. Come explore Douglasville with an exuberant downtown with a variety of parks, trails, a library to curl up and read a book, and also many delicious restaurants. Completion date Winter 2025. Don't forget to inquire about our fantastic incentives.
- Type:
- Single Family
- Sq.Ft.:
- 1,436
- Status:
- Active
- Beds:
- 3
- Lot size:
- 1.07 Acres
- Year built:
- 1986
- Baths:
- 2.00
- MLS#:
- 10382434
- Subdivision:
- None
ADDITIONAL INFORMATION
Calling all buyers, spot builders, and investors alike! No HOA. This affordable, ranch style, mostly open floorplan home is equipped with 3 bedrooms, 2 full bathrooms and generous interior space including living rm, dining rm, recreation rm. UPDATES: new flooring in all bedrooms, kitchen, and family room. New kitchen counter, some paint refresh, etc. Experience peaceful views from the spacious covered front porch. The home is situated inside this huge private lot boasting just over 1 acre. Ample space for outdoor entertainment - room enough for tennis, basketball, add a pool, just about anything you can imagine. This is a great developer opportunity to utilize this wonderful parcel as an easy new construction buildable site. The long driveway leads to a very large, fenced yard. Notice the beautiful, landscaped bushes that frame the front of the property. And did we mention no HOA! Conveniently located with easy access to highway, shopping, dining, local amenities. Occupied. Showings by appointment only. Up to $11,197 in Down Payment Assistance available to qualified Homebuyers through Preferred Lender!

The data relating to real estate for sale on this web site comes in part from the Broker Reciprocity Program of Georgia MLS. Real estate listings held by brokerage firms other than this broker are marked with the Broker Reciprocity logo and detailed information about them includes the name of the listing brokers. The broker providing this data believes it to be correct but advises interested parties to confirm them before relying on them in a purchase decision. Copyright 2024 Georgia MLS. All rights reserved.
Price and Tax History when not sourced from FMLS are provided by public records. Mortgage Rates provided by Greenlight Mortgage. School information provided by GreatSchools.org. Drive Times provided by INRIX. Walk Scores provided by Walk Score®. Area Statistics provided by Sperling’s Best Places.
For technical issues regarding this website and/or listing search engine, please contact Xome Tech Support at 844-400-9663 or email us at [email protected].
License # 367751 Xome Inc. License # 65656
[email protected] 844-400-XOME (9663)
750 Highway 121 Bypass, Ste 100, Lewisville, TX 75067
Information is deemed reliable but is not guaranteed.

The data relating to real estate for sale on this web site comes in part from the Internet Data Exchange (IDX) program of the Mid GA MLS. Real estate listings held by brokerage firms other than Xome are marked with the listing broker's name and detailed information about such listings includes the name of the listing broker. IDX information is provided exclusively for consumers' personal, non-commercial use, and may not be used for any purpose other than to identify prospective properties consumers may be interested in purchasing. Any use of search facilities of data on this site, other than by a consumer looking to buy, sell or lease real estate is prohibited. Data is deemed reliable but is not guaranteed accurate by the MID GA MLS. The broker providing this data believes them to be correct, but advises interested parties to confirm them before relying on them in a purchase or lease decision. Copyright 2024 Mid GA MLS. All rights reserved.
Douglasville Real Estate
The median home value in Douglasville, GA is $332,250. This is higher than the county median home value of $295,400. The national median home value is $338,100. The average price of homes sold in Douglasville, GA is $332,250. Approximately 43.02% of Douglasville homes are owned, compared to 49.16% rented, while 7.82% are vacant. Douglasville real estate listings include condos, townhomes, and single family homes for sale. Commercial properties are also available. If you see a property you’re interested in, contact a Douglasville real estate agent to arrange a tour today!
Douglasville, Georgia has a population of 34,410. Douglasville is less family-centric than the surrounding county with 23.92% of the households containing married families with children. The county average for households married with children is 30.27%.
The median household income in Douglasville, Georgia is $61,729. The median household income for the surrounding county is $67,731 compared to the national median of $69,021. The median age of people living in Douglasville is 37 years.
Douglasville Weather
The average high temperature in July is 87.7 degrees, with an average low temperature in January of 31.3 degrees. The average rainfall is approximately 53.6 inches per year, with 1.6 inches of snow per year.
