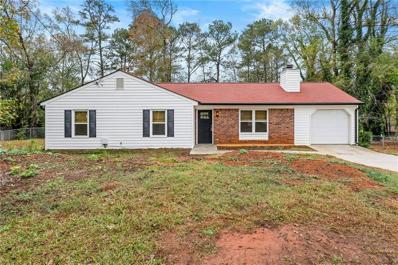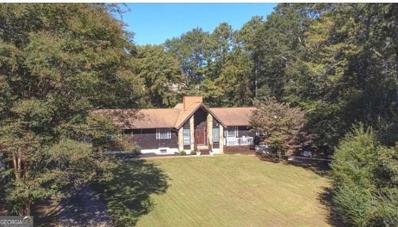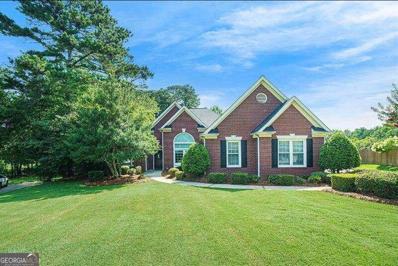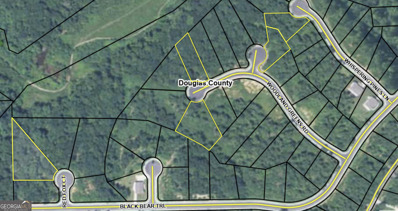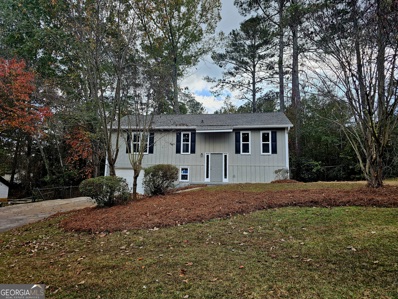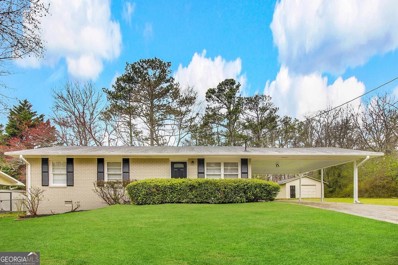Douglasville GA Homes for Rent
- Type:
- Single Family
- Sq.Ft.:
- 2,054
- Status:
- Active
- Beds:
- 5
- Lot size:
- 0.46 Acres
- Year built:
- 1978
- Baths:
- 3.00
- MLS#:
- 10414374
- Subdivision:
- The Willows North
ADDITIONAL INFORMATION
This delightful 5-bedroom, 2.5-bath home beautifully blends contemporary and traditional design. Key features include a spacious owner's suite, a finished basement, and an open-concept layout ideal for entertaining. Nestled on a peaceful 0.46-acre lot, this home boasts a cozy gas-log fireplace, a generous deck, and a large fenced yard. With hardwood floors, soaring cathedral ceilings, and a security system, it offers both comfort and practicality in a serene community. Sold As-Is. Explore our Down Payment Assistance Program and book your in-person tour today! The information provided in this MLS listing is sourced from the seller and/or public records and is deemed reliable but not guaranteed. Buyer and buyer's agent are advised to conduct their own due diligence to verify all details, including but not limited to square footage, lot size, schools, and property features. The listing brokerage, agent, and seller assume no responsibility for errors, omissions, or inaccuracies. Buyer and buyer's agent agree to hold the listing brokerage, agent, and seller harmless from any claims or liabilities arising from reliance on this information. All information should be independently confirmed prior to purchase.
- Type:
- Land
- Sq.Ft.:
- n/a
- Status:
- Active
- Beds:
- n/a
- Lot size:
- 4.97 Acres
- Baths:
- MLS#:
- 10414314
- Subdivision:
- None
ADDITIONAL INFORMATION
Nice secluded 5 acre tract in southern Paulding co. Flat areas and gentle slopes make options for homesite placement. Land is wooded and partially fenced with barbed wire. Convenient to Douglasville or Dallas but secluded for privacy.
- Type:
- Single Family
- Sq.Ft.:
- 1,196
- Status:
- Active
- Beds:
- 3
- Lot size:
- 0.38 Acres
- Year built:
- 1983
- Baths:
- 2.00
- MLS#:
- 7486930
- Subdivision:
- Mill
ADDITIONAL INFORMATION
WELCOME to 3027 Lake Monroe Road! This charming ranch comes complete with three bedrooms, two full baths, one car garage, vaulted ceilings and an enormous backyard! 3027 Lake Monroe has just received a full interior paint job and is move-in-ready. The previous owner also recently replaced the flooring, added a new deck, NEW HVAC, newer double pane windows and newer siding! Last but certainly not least, the roof is approximately 2-3 years old according to the previous owner offering peace of mind for any buyer. As we walk through the front door we step into our spacious living room with a fireplace and vaulted ceilings. Just next to the living room is our kitchen. This open concept design makes it easy to entertain guests while you cook! To the left side of the house we have our washer and dryer hookup, hall bath, three bedrooms and primary bath. As we exit out the backdoor we step onto our deck that was also replaced by the previous owner. Here you can look out over your spacious backyard! The one car garage with motor offers ample space for storage or parking! Come and tour today before this one is gone! -Seller is offering a home warranty of buyer's choice up to $700 -Home does not meet the FHA 91 day flip rule until February 7th, 2025 -Sam Elliott is both the listing agent and owner
- Type:
- Single Family
- Sq.Ft.:
- 2,576
- Status:
- Active
- Beds:
- 4
- Lot size:
- 0.56 Acres
- Year built:
- 2024
- Baths:
- 4.00
- MLS#:
- 10413966
- Subdivision:
- Whitestone
ADDITIONAL INFORMATION
Hadi Builders presents our Classics collection - the Carramore ranch floorplan on corner Lot 26. This beautiful home will sit on a 1/2-acre lot in the Whitestone Community in Douglasville! No detail is left behind in this beautiful single-family home community featuring a clubhouse, pool, walking, playground, basketball court, pavilion alongside a picturesque creek, tennis court and pickle ball courts coming soon. Our spacious Carramore floorplan has a brick and hardieplank accent front elevation featuring 3 bedrooms, 2.5 bathrooms and a 2-car side entry garage. Come and sit a moment on this welcoming front porch for morning coffee and and sunsets. As you enter the front door you are greeted with an expansive foyer open to a beautiful 12-seater dining room with wainscoting or governors edge wood trim. The open layout on the main floor has hardwoods and double crown molding throughout. The family room has a gas fireplace and view to the chefs kitchen. The stunning kitchen features an expansive island with granite countertops, beautiful soft-close cabinets, GE SS appliances, a spacious pantry, mudroom with a full laundry room. The spacious main level owner's suite has a spa-like bathroom with granite countertop double vanities, large shower with frameless doors, a jetted soaking tub and massive walk-in closet. Additionally, you will find 2 secondary bedrooms with walk-in closets and full bath. Endless options avail from covered /screened porches, optional bonus room, 3rd car garage, unfinished basement and numerous interior sections to make your home uniquely yours. As a custom builder, CYou dream it we build it!C. Completion estimated by May/June 2025. Use one of our preferred lenders for up to $5k lender incentive and $10k builders incentives for the buyer to use any way they want (buy down points, upgrades, closing cost to name a few) Pictures and sq ft are from stock photos for reference only. We have 130, to 1 acre lots available and over 25 floorplans to custom build your dream home. Come out and select your home and lot today. Onsite Agent Wednesday - Friday 12-6, Saturday and Sunday 11-5 @ 7260 Bluewater Lane Douglas
- Type:
- Single Family
- Sq.Ft.:
- 3,444
- Status:
- Active
- Beds:
- 5
- Lot size:
- 0.35 Acres
- Year built:
- 2018
- Baths:
- 5.00
- MLS#:
- 10413661
- Subdivision:
- Tributary At New Manchester
ADDITIONAL INFORMATION
Welcome to this charming home located in the highly sought-after Tributary of Manchester. Nestled in a serene and picturesque neighborhood, this property offers a home and a lifestyle on the lake. The Tributary community is designed for both comfort and outdoor enjoyment, featuring a wealth of amenities including a fitness center to help you stay active and healthy, a playground for the little ones, multiple pools to cool off on warm summer days, scenic walking trails perfect for morning jogs or peaceful strolls, and picturesque lakes that add a tranquil touch to your surroundings. This is a wonderful opportunity to enjoy a cozy home and a vibrant, community-focused atmosphere. Whether you're looking to relax by the lakeside or stay active with outdoor adventures, everything you need is just outside your door. Don't miss out on this perfect blend of convenience and natural beauty in one of Manchester's most desirable communities. Come see for yourself why this home is the ideal place to live!
- Type:
- Single Family
- Sq.Ft.:
- 1,074
- Status:
- Active
- Beds:
- 3
- Lot size:
- 0.15 Acres
- Year built:
- 1992
- Baths:
- 2.00
- MLS#:
- 10417584
- Subdivision:
- East Field Place
ADDITIONAL INFORMATION
This ranch-style home features three bedrooms and two bathrooms, offering a cozy and functional living space. The exterior is crafted with durable Hardy siding. The home includes a one-car garage for convenient parking and additional storage. A charming patio on the side of the home provides the perfect space for outdoor relaxation. Inside, the kitchen is beautifully appointed with granite countertops and stainless steel appliances, all of which are accounted for and in good working condition. The laundry room is conveniently located in a hallway closet, adding to the home's practicality. Laminate wood flooring flows through the kitchen and living room, while the bedrooms are comfortably carpeted for a cozy, inviting feel.
- Type:
- Single Family
- Sq.Ft.:
- n/a
- Status:
- Active
- Beds:
- 4
- Lot size:
- 0.65 Acres
- Year built:
- 1978
- Baths:
- 3.00
- MLS#:
- 10413833
- Subdivision:
- Captain'S Quarters
ADDITIONAL INFORMATION
Property Highlights: Updated HVAC Systems: year round comfort with two efficient HVAC systems. The main unit upstairs is only 4 years old, while the downstairs features a modern, 2-year old ductless systema perfect for efficient heating and cooling in separate living spaces. Well Maintained Roof: The roof is in excellent condition. The exact age is unknown, but the condition speaks for itself. No Major Issues: This home is free from any plumbing, foundation, or electrical problems . ItCOs also connected to both city sewer and septic, ensuring reliable waste management. Updated Windows: Many of the windows have been replaced by the previous owner for improved energy efficiency. One downstairs window remains, offering an opportunity to complete the update to your style. Location: Near all local amenities.
- Type:
- Single Family
- Sq.Ft.:
- 3,696
- Status:
- Active
- Beds:
- 5
- Lot size:
- 0.41 Acres
- Year built:
- 1998
- Baths:
- 4.00
- MLS#:
- 10414032
- Subdivision:
- Chapel Hills
ADDITIONAL INFORMATION
Priced to Sell. Built in Equity, home has been appraised. Bring all offers. Three sided Brick home with 2 Car garage, private backyard with gated inground pool located on a huge cul-de-sac lot. Sold AS-IS. Perfect forever home with a lot of space.
- Type:
- Single Family
- Sq.Ft.:
- 2,677
- Status:
- Active
- Beds:
- 5
- Lot size:
- 0.54 Acres
- Year built:
- 2020
- Baths:
- 4.00
- MLS#:
- 10413569
- Subdivision:
- Whitestone
ADDITIONAL INFORMATION
Hadi Builders presents our Classics collection - the Pine Meadow ranch floorplan on Lot 24. This beautiful home will sit on a 1/2-acre lot in the Whitestone Community in Douglasville! No detail is left behind in this beautiful single-family home community featuring a clubhouse, pool, walking, playground, basketball court, pavilion alongside a picturesque creek, tennis court and pickle ball courts coming soon. Our spacious Pine Meadow floorplan has a brick and hardieplank accent front elevation featuring 5 bedrooms, 4 bathrooms and a 2-car side garage. The main floor has hardwoods and double crown molding. As you enter the front door you are greeted with an expansive foyer open to a beautiful 12-seater dining room with wainscoting or governors edge wood trim. The vaulted ceiling family room has a gas fireplace and view to the chefs kitchen. The stunning kitchen features a breakfast room, an expansive island with granite countertops, beautiful soft-close cabinets, GE SS appliances, a spacious pantry, mudroom with a full laundry room. The oversized main level owner's suite has a spa-like bathroom with granite countertop double vanities, large shower with frameless doors, a jetted soaking tub and massive walk-in closet. The Jack and Jill 2 secondary bedrooms with walk-in closets share a full bath. Additionally, the 4th bedroom/office/flex space has a walk-in closet and steps away to the main floor full bath. Endless options avail from covered /screened porches, optional 2nd floor bonus room and bath, 3rd car garage, unfinished basement and numerous interior sections to make your home uniquely yours. As a custom builder, CYou dream it we build it!C. Completion estimated by May/June 2025. Use one of our preferred lenders for up to $5k lender incentive and $10k builders incentives for the buyer to use any way they want (buy down points, upgrades, closing cost to name a few) Pictures and sq ft are from stock photos for reference only. We have 130, to 1 acre lots available and over 25 floorplans to custom build your dream home. Come out and select your home and lot today. Onsite Agent Wednesday - Friday 12-6, Saturday and Sunday 11-5 @ 7260 Bluewater Lane Douglas
- Type:
- Single Family
- Sq.Ft.:
- 2,341
- Status:
- Active
- Beds:
- 4
- Lot size:
- 0.54 Acres
- Year built:
- 2024
- Baths:
- 4.00
- MLS#:
- 10413520
- Subdivision:
- Whitestone
ADDITIONAL INFORMATION
Hadi Builders presents our Classics collection - the Tyrell Place ranch floorplan on Lot 25. This beautiful home will sit on a 1/2-acre lot in the Whitestone Community in Douglasville! No detail is left behind in this beautiful single-family home community featuring a clubhouse, pool, walking, playground, basketball court, pavilion alongside a picturesque creek, tennis court and pickle ball courts coming soon. Our spacious Tyrell Place floorplan has a brick and hardieplank accent front elevation featuring 4 bedrooms, 3.5 bathrooms and a 2-car side garage. The main floor has hardwoods and double crown molding. As you enter the front door you are greeted with a vaulted foyer leading to the open layout on the main floor featuring a vaulted family room with a gas fireplace and view to the chefs kitchen and a dining room perfect for hosting dinner parties. The stunning kitchen features an expansive island with granite countertops, beautiful soft-close cabinets, GE SS appliances, a spacious pantry, mudroom with a full laundry room. The spacious main level owner's suite has a spa-like bathroom with granite countertop double vanities, large shower with frameless doors, a jetted soaking tub and massive walk-in closet. Ascend upstairs you will find 2 secondary bedrooms with walk-in closets and full bath. Endless options avail from covered /screened porches, optional bonus room, 3rd car garage, unfinished basement and numerous interior sections to make your home uniquely yours. As a custom builder, CYou dream it we build it!C. Completion estimated by May/June 2025. Use one of our preferred lenders for up to $5k lender incentive and $10k builders incentives for the buyer to use any way they want (buy down points, upgrades, closing cost to name a few) Pictures and sq ft are from stock photos for reference only. We have 130, to 1 acre lots available and over 25 floorplans to custom build your dream home. Come out and select your home and lot today. Onsite Agent Wednesday - Friday 12-6, Saturday and Sunday 11-5 @ 7260 Bluewater Lane Douglas
- Type:
- Single Family
- Sq.Ft.:
- 1,232
- Status:
- Active
- Beds:
- 3
- Lot size:
- 0.42 Acres
- Year built:
- 1997
- Baths:
- 2.00
- MLS#:
- 10413453
- Subdivision:
- Brookfield Village
ADDITIONAL INFORMATION
This fantastic, easy living, 3-bedroom, 2-bathroom ranch style home in DouglasvilleCOs Brookfield Village subdivision is move-in ready and waiting to welcome you home! Conveniently located with easy access to Interstates, shopping, dining, parks & entertainment. Neighborhood pool and playground. Situated on a beautiful, professionally landscaped lot on a quiet cul-de-sac. The home sits on a stand-up crawl space and is excellent for extra storage. Comfortable open concept floorplan. Updated throughout. Charming, light, and bright kitchen with granite countertops, tile backsplash, and stainless-steel appliances. Fabulous Great Room with vaulted ceiling and fireplace. Generous-sized bedrooms and bathrooms. Gorgeous hardwood floors throughout the main living areas. Many windows offering a ton of natural light throughout. Spectacular, tranquil, wooded oasis backyard. The perfect setting to relax or entertain is double back decks, stone paths, a unique structure with an overhead fan, and a magnificent greenhouse structure that can be used as a greenhouse, office, gym, craft space, meditation space, workshop, or whatever you choose. Enjoy your home sweet home gem of a home!
- Type:
- Single Family
- Sq.Ft.:
- n/a
- Status:
- Active
- Beds:
- 4
- Lot size:
- 0.21 Acres
- Year built:
- 1920
- Baths:
- 2.00
- MLS#:
- 10413296
- Subdivision:
- None
ADDITIONAL INFORMATION
This 4-bedroom, 2-bathroom home is located in a quiet neighborhood in Douglasville, GA, with easy access to highways and major employers. The property features a functional layout and spacious bedrooms, offering plenty of potential for updates and personalization. Recent improvements include new roof, flooring, and paint. Large fenced in backyard and plenty of parking.
- Type:
- Single Family
- Sq.Ft.:
- 2,565
- Status:
- Active
- Beds:
- 4
- Year built:
- 2024
- Baths:
- 3.00
- MLS#:
- 7486114
- Subdivision:
- Garrett Preserve
ADDITIONAL INFORMATION
Move in Ready March 2025! The Harrington plan by Smith Douglas Homes in Garrett Preserve! This top selling, two-story home delights with its spacious second-floor owner's suite privately tucked away on the same floor as the three additional bedrooms. Two of the bedrooms have large walk-in closets. The first floor impresses with the open concept kitchen and fireside family room super convenient for entertaining. The kitchen has upgraded 42" upper cabinets, a large center island and a breakfast area. A formal living room completes the main floor. Additional upgrades include LVP flooring throughout the main level, an upgraded lighting package and and a mudroom bench! The 10x20 patio- 10x12 is covered which is great for outdoor entertaining and 10x8 portion uncovered for grilling. The laundry room is convenient to all bedrooms on the second story. Both stories have Smith Douglas Homes signature 9ft ceiling heights. Photos representative of plan not of actual home being built. Seller incentives with use of preferred lender!!!
- Type:
- Single Family
- Sq.Ft.:
- 3,179
- Status:
- Active
- Beds:
- 4
- Lot size:
- 0.57 Acres
- Year built:
- 1998
- Baths:
- 3.00
- MLS#:
- 10407900
- Subdivision:
- Rosemont At Chapel Hill
ADDITIONAL INFORMATION
Welcome to this beautiful 4-bedroom, 3-bath home in the highly sought-after Chapel Hill district, located in the charming Rosemont at Chapel Hill subdivision. Featuring a separate teen or in-law suite, a sunroom, and a stunning backyard, this home is designed for both relaxation and entertaining. The spacious master suite and large living area provide an inviting space for gatherings. With a motivated seller, this home is priced to moveCodonCOt miss your chance! Act quickly to make it yours! Owner Occupied. Please do not disturb the owner.
- Type:
- Single Family
- Sq.Ft.:
- 5,560
- Status:
- Active
- Beds:
- 4
- Lot size:
- 0.43 Acres
- Year built:
- 1996
- Baths:
- 3.00
- MLS#:
- 10410190
- Subdivision:
- None
ADDITIONAL INFORMATION
Home is priced under appraisal value! Nestled perfectly in the desirable Chapel Hills neighborhood, this desirable 4-bedroom, 2.5-bath home offers a perfect blend of serenity and comfort. You'll find yourself surrounded by the beauty of a well-maintained neighborhood and golf course living while enjoying the low maintenance yard and 3 decks for your enjoyment. Step inside to discover a spacious and inviting open floor plan, ideal for entertaining. The bright and airy living areas feature large windows that flood the space with natural light. The kitchen boasts modern appliances and brand-new Quartz countertops to complement the bright space. The second floor is home to the oversized Master bedroom as well as 3 additional bedrooms. The Master suite offers a nice sized his and hers bathroom, with a covered patio to enjoy your morning coffee. The Terrace level has tons of potential! The unfinished basement is waiting for you to make this space your own. It can be converted to an additional entertainment space, a workout room, office, or In-Law Suite and offers a covered deck for more entertainment. With plumbing and electrical already in place, it will be an easy finish.
- Type:
- Single Family
- Sq.Ft.:
- 2,274
- Status:
- Active
- Beds:
- 5
- Year built:
- 1978
- Baths:
- 2.00
- MLS#:
- 10412652
- Subdivision:
- Autumn Woods
ADDITIONAL INFORMATION
Welcome to this beautifully renovated 5-bedroom, 2-bath ranch home in the heart of Douglasville! This spacious property boasts a fully finished basement, perfect for extra living space or a home office. Every inch of this home has been updated, including a brand-new roof, septic system, and HVAC, offering peace of mind and comfort for years to come. The open-concept living area is perfect for entertaining, and the modern kitchen features updated appliances and finishes. Situated on a generous lot, this home provides ample space for outdoor activities and relaxation. Don't miss this move-in-ready gem!
- Type:
- Single Family
- Sq.Ft.:
- 1,588
- Status:
- Active
- Beds:
- 3
- Lot size:
- 3.42 Acres
- Year built:
- 1925
- Baths:
- 2.00
- MLS#:
- 10412084
- Subdivision:
- None
ADDITIONAL INFORMATION
This updated 3-bedroom, 2-bathroom home features updated flooring throughout and spacious bedrooms. The open concept design connects the living and dining areas, perfect for entertaining. The kitchen comes with modern stainless steel appliances, making it both stylish and functional. This home is move-in ready and ideal for comfortable living.
- Type:
- Land
- Sq.Ft.:
- n/a
- Status:
- Active
- Beds:
- n/a
- Lot size:
- 1 Acres
- Baths:
- MLS#:
- 10412069
- Subdivision:
- The Legends At Bear Creek
ADDITIONAL INFORMATION
PROPERTY OVERVIEW The Norton Commercial Acreage Group is proud to present for sale 5 fully-developed, single- family lots in The Legends at Bear Creek community located in Douglasville, Douglas County, Georgia. Bear Creek offers builders an excellent opportunity in this established Douglas County subdivision. A single-family home community built between 2015 and 2022, the homes typically range in size from 2,250 to 4,500 sq ft. All 5 lots are final-platted and ready for home construction, on lots roughly 0.5 to 1.0 acre in size. All utilities are in place with public water and sewer available. All lot owners have access to the community's pool, playground and other communal amenities. Driven by quality of life, employment opportunities and affordability, Douglas County has seen a significant increase in housing demand in recent years. The median home sales price for the Bear Creek Subdivision was in the high $300- 400,000 range in late 2022 and current sale prices run into the $500,000 plus range. Located within the highly desirable Holly Springs ES, Chapel Hill MS and Chapel Hill HS school district. LOCATION OVERVIEW Residents of The Legends at Bear Creek enjoy the convenience of the amenities Douglasville has to offer including shopping, restaurants, and entertainment. The neighborhood is also conveniently located near I-20, which makes commuting to Atlanta employment centers very easy. Other attractions nearby include Arbor Place, Hartsfield-Jackson Atlanta Airport, Boundary Waters Aquatic Center, and Sweetwater Creek Park - an expansive, 2,549-acre park where families can explore trails, scenic views, fishing, and other outdoor recreation.
- Type:
- Single Family
- Sq.Ft.:
- 1,824
- Status:
- Active
- Beds:
- 4
- Lot size:
- 0.38 Acres
- Year built:
- 1973
- Baths:
- 1.00
- MLS#:
- 10411793
- Subdivision:
- Rebel Trails
ADDITIONAL INFORMATION
No expense spared in this awesome, fully renovated, move-in ready home! This lovely split foyer home features an open concept living room which opens to the brand new eat-in kitchen with all new cabinets, granite counters, and stainless steel appliances. The master bedroom is on the main level and features direct access to the full bathroom. The terrace level offers a large 4th bedroom or bonus room, a spacious laundry room and garage. Fully renovated from top to bottom with new interior/exterior paint, fixtures, roof, windows, HVAC, water heater, electrical panel, garage door & opener, LVP flooring, carpet in the bedrooms, new vanity with granite counter, waterproofed basement, new back deck and so much more! Don't let this one pass you by, call today!!
- Type:
- Single Family
- Sq.Ft.:
- 2,470
- Status:
- Active
- Beds:
- 4
- Lot size:
- 0.62 Acres
- Year built:
- 1971
- Baths:
- 2.00
- MLS#:
- 10411468
- Subdivision:
- Cherokee Manor Sub Un #2
ADDITIONAL INFORMATION
Charming 4-Bedroom, 2-Bathroom Home with detached additional dwelling unit! Welcome to this beautiful single-story home offering an inviting open floor plan, perfect for both daily living and entertaining. The spacious living area is complemented by a stunning decorative brick fireplace, creating a warm and cozy atmosphere. The heart of the home is the updated kitchen, featuring sleek white cabinetry, luxurious granite countertops, and top-of-the-line stainless steel appliances, ideal for any home chef. The adjoining dining and living spaces flow seamlessly, providing plenty of room for gatherings or quiet relaxation. Step outside to a generously sized backyard, offering endless possibilities for outdoor living, from hosting barbecues to creating your own private oasis. The property also includes a detached casita, offering added versatility. Complete with its own kitchen with stainless steel appliances, an open floor plan, a comfortable bedroom, and a full bathroom, this casita is perfect for guests, a home office, or as a rental opportunity. This home truly has it all; space, style, and functionality. Don't miss out on this unique property! Schedule your showing today!
- Type:
- Single Family
- Sq.Ft.:
- 3,132
- Status:
- Active
- Beds:
- 4
- Lot size:
- 0.29 Acres
- Year built:
- 2007
- Baths:
- 3.00
- MLS#:
- 10411209
- Subdivision:
- Ashworth
ADDITIONAL INFORMATION
Welcome to your dream home in the sought-after Ashworth subdivision in Douglasville, GA! This beautifully maintained 4-bedroom, 2.5-bath residence is a rare find, offering an ideal blend of style and convenience. Located just 10 minutes from Arbor Place Mall, I-20, restaurants, and shopping, and only 30 minutes from downtown Atlanta, you'll enjoy both quiet suburban living and easy access to city life. As you step inside, you're greeted by a grand entrance with soaring high ceilings, a light-filled catwalk, and windows that flood the home with natural light. The formal living and dining rooms are perfect for entertaining, while the spacious family room features a cozy fireplace for relaxing evenings. The heart of the home, the kitchen, boasts an oversized island, granite countertops, making it an inviting space for family meals. Recent upgrades make this home move-in ready, including a brand-new roof (replaced in October 2024) and a new HVAC system. Every detail has been thoughtfully maintained, ensuring a comfortable and stylish setting for your next chapter. Come see for yourself - this home is ready to welcome you!
- Type:
- Single Family
- Sq.Ft.:
- 2,213
- Status:
- Active
- Beds:
- 3
- Lot size:
- 1.08 Acres
- Year built:
- 1998
- Baths:
- 3.00
- MLS#:
- 10411105
- Subdivision:
- Banks Mill Plantation
ADDITIONAL INFORMATION
Discover your own slice of tranquility in this well-maintained split-level home nestled in a private cul-de-sac in Douglasville, GA. Located just minutes from shopping, this home combines convenience with seclusion, sitting on a sprawling lot of over 1 acre in a small, welcoming community. Step inside to find a bright, open kitchen perfect for family gatherings and meal prep, flowing seamlessly into the living spaces. The spacious primary bedroom offers a peaceful retreat, complete with an en-suite bath and a generous walk-in closet. The lower level boasts two bonus rooms-a dedicated game room and a versatile flex room that can easily transform into a home theater, playroom, or gym, tailored to your lifestyle needs. Outside, enjoy a large deck ideal for entertaining or relaxing, surrounded by the beauty and privacy of the expansive yard. With ample space, there's even room to install a pool, creating your own backyard oasis. This home is brimming with possibilities and ready to welcome you. Schedule a visit today to experience all it has to offer!
- Type:
- Single Family
- Sq.Ft.:
- 1,107
- Status:
- Active
- Beds:
- 3
- Lot size:
- 0.45 Acres
- Year built:
- 1971
- Baths:
- 2.00
- MLS#:
- 10411095
- Subdivision:
- Rolling Hills Estates
ADDITIONAL INFORMATION
A charming 3-bedroom and 1.5-bathroom brick ranch. This Douglasville home has been updated throughout. The kitchen features granite countertops, stainless steel appliances. Both bathrooms have been updated with granite vanities. This move-in ready gem is a must-see!
- Type:
- Single Family
- Sq.Ft.:
- 2,065
- Status:
- Active
- Beds:
- 4
- Lot size:
- 0.97 Acres
- Year built:
- 2006
- Baths:
- 3.00
- MLS#:
- 10411089
- Subdivision:
- Sweetwater Bridge
ADDITIONAL INFORMATION
Welcome to this charming Craftsman-style, two-story home, where modern updates meet timeless design! Step inside to discover beautiful, durable LVP flooring throughout the main living areas, offering both style and low-maintenance convenience. The open-concept kitchen is a chefs dream, featuring stunning granite countertops, a large center island, and a stainless steel fridge The spacious living room is perfect for entertaining or cozy nights in, while the dining area offers easy access to the backyard. A versatile bedroom on the main floor can serve as a guest room, office, or den. Upstairs, youCOll find three additional bedrooms, including a generously sized primary suite with a luxurious en-suite bath, complete with double vanities and a walk-in shower. The upper levelCOs layout offers plenty of privacy for family members or guests. Outside, this home boasts a spacious backyard thatCOs perfect for relaxing or entertaining. Enjoy evenings by the fire pit, creating the ideal space for gatherings under the stars. With classic Craftsman architecture and a welcoming front porch, this home seamlessly blends modern upgrades with timeless charm, making it the perfect place to create lasting memories!
- Type:
- Single Family
- Sq.Ft.:
- n/a
- Status:
- Active
- Beds:
- 5
- Lot size:
- 2.6 Acres
- Year built:
- 2023
- Baths:
- 4.00
- MLS#:
- 10410735
- Subdivision:
- Windermere
ADDITIONAL INFORMATION
The Elliott floorplan features 5 bedrooms/ 4 bath and three-car garage with 3 sides brick. On main level is a formal living room, dining room, 2 story family room w/coffered ceilings, kitchen cabinets w/granite counter tops, tile back splash, oversized island, walk-in pantry, gourmet stainless appliances, hardwood floor and a bedroom with full bath on main. Stairs w/oak handrails with wrought iron spindles lead to upstairs. 2nd floor features an enormous owners suite w/sitting room, three secondary bedrooms and three full baths.

The data relating to real estate for sale on this web site comes in part from the Broker Reciprocity Program of Georgia MLS. Real estate listings held by brokerage firms other than this broker are marked with the Broker Reciprocity logo and detailed information about them includes the name of the listing brokers. The broker providing this data believes it to be correct but advises interested parties to confirm them before relying on them in a purchase decision. Copyright 2025 Georgia MLS. All rights reserved.
Price and Tax History when not sourced from FMLS are provided by public records. Mortgage Rates provided by Greenlight Mortgage. School information provided by GreatSchools.org. Drive Times provided by INRIX. Walk Scores provided by Walk Score®. Area Statistics provided by Sperling’s Best Places.
For technical issues regarding this website and/or listing search engine, please contact Xome Tech Support at 844-400-9663 or email us at [email protected].
License # 367751 Xome Inc. License # 65656
[email protected] 844-400-XOME (9663)
750 Highway 121 Bypass, Ste 100, Lewisville, TX 75067
Information is deemed reliable but is not guaranteed.
Douglasville Real Estate
The median home value in Douglasville, GA is $335,000. This is higher than the county median home value of $295,400. The national median home value is $338,100. The average price of homes sold in Douglasville, GA is $335,000. Approximately 43.02% of Douglasville homes are owned, compared to 49.16% rented, while 7.82% are vacant. Douglasville real estate listings include condos, townhomes, and single family homes for sale. Commercial properties are also available. If you see a property you’re interested in, contact a Douglasville real estate agent to arrange a tour today!
Douglasville, Georgia has a population of 34,410. Douglasville is less family-centric than the surrounding county with 23.92% of the households containing married families with children. The county average for households married with children is 30.27%.
The median household income in Douglasville, Georgia is $61,729. The median household income for the surrounding county is $67,731 compared to the national median of $69,021. The median age of people living in Douglasville is 37 years.
Douglasville Weather
The average high temperature in July is 87.7 degrees, with an average low temperature in January of 31.3 degrees. The average rainfall is approximately 53.6 inches per year, with 1.6 inches of snow per year.


