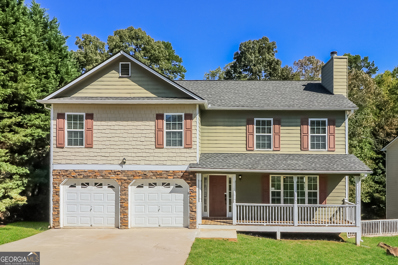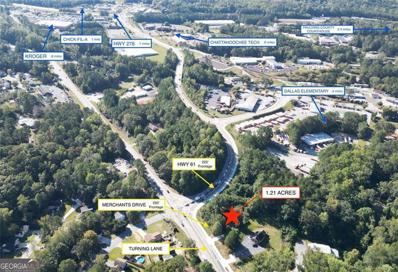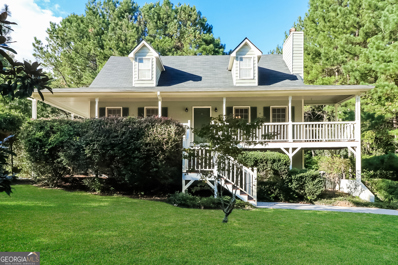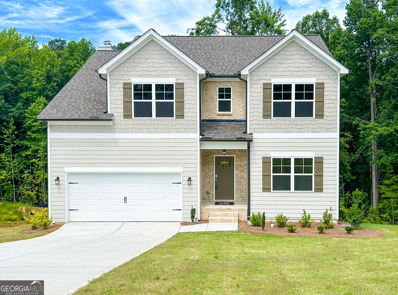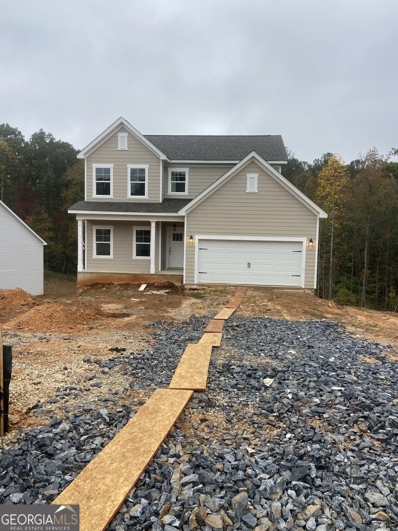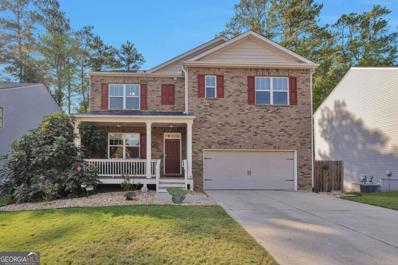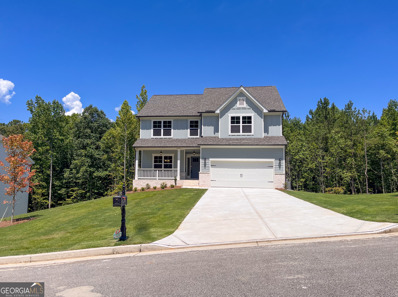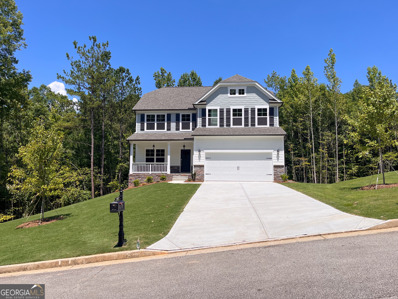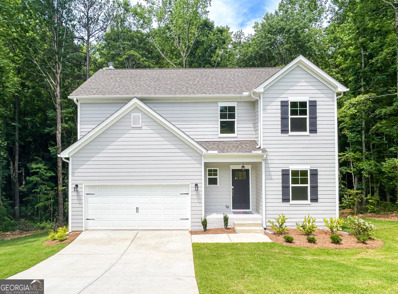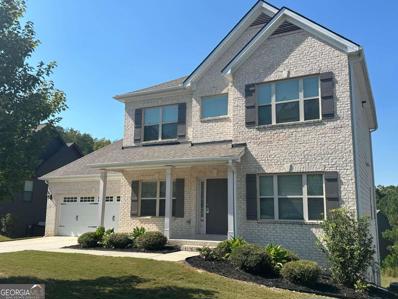Dallas GA Homes for Rent
- Type:
- Single Family
- Sq.Ft.:
- 1,774
- Status:
- Active
- Beds:
- 4
- Lot size:
- 0.25 Acres
- Year built:
- 2024
- Baths:
- 2.00
- MLS#:
- 10400195
- Subdivision:
- Lost Creek
ADDITIONAL INFORMATION
Welcome to 40 Majestic Oak Circle, a completed new home build in our Lost Creek community in Dallas, GA. The Cali is a ranch style 1,862 square feet plan, featuring 4 bedrooms and 2 bathrooms with a covered back patio looking out to the spacious flat backyard. As you enter the home, a welcoming hallway leads you into the open-concept main living area. The extended living room is the perfect space for family and friends to gather or to get cozy and enjoy a movie. The living room flows smoothly into the well-appointed kitchen with white cabinets, granite countertops, tile backsplash, and stainless-steel appliances. A dining area directly off the kitchen provides space for a dining table and access to the back patio. The primary bedroom is complimented by the en suite bathroom featuring a separate walk-in shower and soaking tub, water closet, and dual vanity. On the other side of the home, the additional 3 bedrooms are well equipped with closets and easy access to the 2nd bathroom. Members of the Lost Creek community will enjoy the amenities located at the Edenwood community right next door. Including a triple pool waterpark, junior Olympic pool, zero entry pool for children, tennis courts, a playground, and a clubhouse. Come out today to Lost Creek in Dallas, Georgia to take a tour of 40 Majestic Oak Circle!
- Type:
- Single Family
- Sq.Ft.:
- 2,124
- Status:
- Active
- Beds:
- 3
- Lot size:
- 0.26 Acres
- Year built:
- 1999
- Baths:
- 2.00
- MLS#:
- 7475289
- Subdivision:
- Saddlebrook Farms
ADDITIONAL INFORMATION
NEW PRICE!!!!!! Beautiful 3 Bedroom 2 full bath ranch home located on nice level lot. This lovely large ranch home features open floor plan with large family room connects to kitchen and dining area separated by nice breakfast bar, walk out onto the beautiful screen porch overlooking private back yard. Master bedroom features a separate large sitting area with cozy fireplace, large walk in closet. Two additional bedrooms are exceptional in size and share a full bathroom. This home has been well maintained and has new carpet in master bedroom. This home is perfect for someone needing a one level stepless spacious open floor plan. The master sitting room offers much space with cozy fireplace. A truly must see!
$391,000
79 Oak Terrace Lane Dallas, GA 30132
- Type:
- Single Family
- Sq.Ft.:
- 2,084
- Status:
- Active
- Beds:
- 3
- Lot size:
- 0.38 Acres
- Year built:
- 2007
- Baths:
- 3.00
- MLS#:
- 10399983
- Subdivision:
- Oak Glen
ADDITIONAL INFORMATION
Charm and curb appeal abound for this Dallas home! Step onto the inviting front porch and into the main level foyer, which leads to the well-appointed living room. Through the dining room you'll find the kitchen, which boasts stainless steel appliances, hard surface countertops, and ample storage. The upper level is where you'll find the home's primary suite and two secondary bedrooms. Schedule your showing today and see for yourself, the only thing missing is you!
$699,900
291 Merchants Drive Dallas, GA 30132
- Type:
- General Commercial
- Sq.Ft.:
- 1,136
- Status:
- Active
- Beds:
- n/a
- Lot size:
- 1.21 Acres
- Year built:
- 1941
- Baths:
- MLS#:
- 10399553
ADDITIONAL INFORMATION
Flexible C-1 Zoned Property on a High-Traffic Signaled Corner Rare opportunity for a high-traffic, signaled corner property already zoned C-1 Commercial. 250' road frontage on Merchants Drive with a turn lane and 225' of frontage on Hwy 61/Nathan Dean Blvd. Possible uses include a car wash, auto lot, daycare, retail, drive-through restaurant, offices, and more. Average Daily Traffic is 18,400. Existing 1,136 square foot building is currently in use as an office space with three offices, a full kitchen, and one full bath. Property is adjacent to a Paulding County School property, so would not be approved for any business that sells alcohol.
$329,000
280 Johnstons Way Dallas, GA 30132
- Type:
- Single Family
- Sq.Ft.:
- 1,563
- Status:
- Active
- Beds:
- 3
- Lot size:
- 1.06 Acres
- Year built:
- 1997
- Baths:
- 3.00
- MLS#:
- 10399705
- Subdivision:
- JOHNSTONS RIDGE PH 2
ADDITIONAL INFORMATION
Situated on over an acre, you'll be enamored by the charm and curb appeal upon arrival at this Dallas home! Step inside into the well-appointed living room, which sits at the center of the main level. The kitchen boasts stainless steel appliances, hard surface countertops, ample storage and the home's dining area. The primary suite is on the main level, where you'll also find a half bathroom and laundry room. There are two additional secondary bedrooms on the upper level and additional living/entertaining space on the lower level. Enjoy the enclosed, private backyard all year long! Schedule your showing and see for yourself, the only thing missing is you!
$345,000
15 Shetland Court Dallas, GA 30132
- Type:
- Single Family
- Sq.Ft.:
- n/a
- Status:
- Active
- Beds:
- 3
- Lot size:
- 0.46 Acres
- Year built:
- 2020
- Baths:
- 3.00
- MLS#:
- 10399349
- Subdivision:
- Ansleigh Farms
ADDITIONAL INFORMATION
Light & bright home in Ansleigh Farms subdivision. Original owner added screened porch option, detached storage shed & expanded driveway for additional parking spaces. Spacious kitchen boasts ample cabinet storage, pantry & sunny dining area with view of family room. Large primary bedroom offers walk-in closet, soaking tub & separate shower. Corner lot has room for a pool. No HOA!
- Type:
- Single Family
- Sq.Ft.:
- 1
- Status:
- Active
- Beds:
- 4
- Lot size:
- 0.52 Acres
- Year built:
- 2023
- Baths:
- 3.00
- MLS#:
- 10397386
- Subdivision:
- High Shoals
ADDITIONAL INFORMATION
Indulge in the epitome of freedom and luxury living with this exceptional NO HOA property, a haven beckoning for your personal touch. Welcome to the enchanting Sutton plan by Paran Homes, nestled on a sprawling 1/2 acre wooded private lot, offering a serene retreat amidst nature's embrace. Boasting a spacious unfinished walk-out basement, this home presents limitless opportunities for customization and expansion, allowing you to tailor your living space to suit your desires perfectly. Step inside to discover a world of sophistication and refinement. The pristine interior features premium finishes throughout, promising a lifestyle of unparalleled comfort and elegance. Seamlessly blending separate living, dining, and kitchen areas, the open floor plan creates an inviting atmosphere ideal for intimate gatherings or lively celebrations. Upstairs, find solace in four bedrooms , offering ample space for a growing family or dedicated home office. The primary bathroom is a sanctuary unto itself, featuring a luxurious spa shower with dual shower heads, a bench seat, and a frameless shower enclosure, complemented by tile flooring, a double vanity, and a spacious walk-in closet. Unfinished basement with a stub out bath ready to finish. Community is only 3.8 miles to downtown Dallas, ensures convenient access to various shopping, dining, and entertainment options. Ask me about 100% financing. Whether you seek outdoor adventures, urban conveniences, or a harmonious blend of both, this community presents an enviable location and lifestyle. Don't miss out on this opportunity to make this dream home yours today, and benefit from up to $15K in incentives with the builder's preferred lender. Seize the chance to embark on your next chapter in style. Schedule your viewing now and experience the allure of new construction in this highly sought-after neighborhood.
- Type:
- Single Family
- Sq.Ft.:
- n/a
- Status:
- Active
- Beds:
- 3
- Lot size:
- 0.57 Acres
- Year built:
- 2024
- Baths:
- 3.00
- MLS#:
- 10397370
- Subdivision:
- High Shoals
ADDITIONAL INFORMATION
Welcome to the Alexander floor plan, nestled in the serene High Shoals community. Located on a generous .57 acre wooded lot, this beautiful property offers a perfect blend of privacy and natural beauty, all within the freedom of a non-HOA community. The heart of the Alexander is its spacious kitchen, featuring 42" painted cabinets with an island and stunning granite countertops, which extend into all the bathrooms. The kitchen seamlessly overlooks the morning room and family room, creating an open and inviting space that perfect for entertaining or everyday living. The main floor boasts luxury vinyl plank flooring throughout, adding warmth and elegance to the living spaces, while the bathrooms are finished with stylish tile flooring. Located just 3.5 miles from downtown Dallas, this home provides easy access to local amenities while offering the tranquility of a peaceful setting. Additionally, the property includes an irrigation system to keep the lush surroundings vibrant year-round. 100% Financing available; ask me how!! Don't miss the opportunity to own the Alexander in the High Shoals community, where comfort, convenience, and natural beauty come together in perfect harmony.
- Type:
- Land
- Sq.Ft.:
- n/a
- Status:
- Active
- Beds:
- n/a
- Lot size:
- 5.23 Acres
- Baths:
- MLS#:
- 7473026
ADDITIONAL INFORMATION
Approx. 5.23 acre tract located on Kelly Road in Paulding County. Owner says bring us an offer!
$488,000
64 Windsor Way Dallas, GA 30132
- Type:
- Single Family
- Sq.Ft.:
- 2,854
- Status:
- Active
- Beds:
- 5
- Lot size:
- 0.19 Acres
- Year built:
- 2016
- Baths:
- 3.00
- MLS#:
- 10396110
- Subdivision:
- The Park At Cedarcrest
ADDITIONAL INFORMATION
The perfect executive home in highly sought after Seven Hills/Cedarcrest Area of North Paulding. As soon as you walk in the front door and see the grand two-story foyer you see the exquisite taste and elegance the design of this home exudes. Off the grand entrance youCOll find a formal living or office space on one side and a beautifully designed formal dining room on the other. The main level bedroom and bath are perfect for guests or long-term family visitors. And the back half of the house is full of windows allowing lots of natural light into the large open great room and kitchen. This area is perfect for entertaining a large group of family and friends for game day or a holiday party. The open kitchen is accented with an oversized island perfect for prepping or gathering around together. There is no shortage of storage between the walk-in closets and all the bright white cabinets. Walk out back to bar-b-que, let the kids run or throw the ball for your furry friend in the fenced back yard. The second level features Romeo and Juliet arches overlooking the first floor with 3 large secondary bedrooms, a secondary bathroom and the massive master sanctuary. Walk in to the expansive master bedroom that features a sitting room and large master bath with soaking tub and separate shower with double vanities and a large walk in closet fit for a King or Queen. This home creates a lifestyle to maximize comfort, functionality and elegance at every turn. And if that was not enough, the community boasts amenities such as a large community pool and splash pad, 3 tennis courts, 1 basketball court, tennis pavilion, playground/swings as well as a clubhouse. Call today to schedule your showing!
- Type:
- Single Family
- Sq.Ft.:
- n/a
- Status:
- Active
- Beds:
- 4
- Lot size:
- 0.52 Acres
- Year built:
- 2024
- Baths:
- 3.00
- MLS#:
- 10397268
- Subdivision:
- Pointe North
ADDITIONAL INFORMATION
Welcome to the beautiful Brighton floorplan on a basement lot 21 by Paran Homes. Unwind and enjoy the peaceful, wooded back yard views that grace your large gourmet kitchen, complete with a walk-in pantry and an oversized island that beckons culinary creativity, from the kitchen you can can see the breakfast area and the welcoming fireside family room, a perfect space for gatherings and relaxation. Great 4-bedroom floorplan with a nice-size Owner suite on the main, Owner Tile full bath, three additional generously-sized bedrooms with a shared full bath. Ready to finish basement stub for a bath. Point North is only 3.5 miles from downtown Dallas! Ask me about 100% financing!
- Type:
- Single Family
- Sq.Ft.:
- 2,511
- Status:
- Active
- Beds:
- 5
- Lot size:
- 0.22 Acres
- Year built:
- 2016
- Baths:
- 3.00
- MLS#:
- 10397266
- Subdivision:
- Heritage Club
ADDITIONAL INFORMATION
ALL OFFERS WILL BE CONSIDERED. This home built in 2016 is available for viewing - 5 large bedrooms, 3 Full Baths located in the prestigious Heritage Club Subdivision.
$370,000
10 Dublin Way Dallas, GA 30132
- Type:
- Single Family
- Sq.Ft.:
- n/a
- Status:
- Active
- Beds:
- 4
- Lot size:
- 0.19 Acres
- Year built:
- 2019
- Baths:
- 3.00
- MLS#:
- 10396993
- Subdivision:
- MACLAND TOWNSHIP PHS I
ADDITIONAL INFORMATION
Welcome to 10 Dublin Way, a stunning 4-bedroom, 3-bathroom home nestled in a sought-after Dallas GA neighborhood. This beautifully maintained residence offers an inviting open floor plan that seamlessly connects the living, dining, and kitchen areas, perfect for family gatherings and entertaining guests.The modern kitchen features sleek stainless steel appliances, granite countertops, and a spacious island, making it a chef's delight. The bright and airy living room boasts large windows and a cozy fireplace, creating a warm and welcoming atmosphere. The primary suite is a true retreat, complete with an en-suite bathroom featuring dual vanities.Step outside to your private backyard oasis with a large patio, ideal for outdoor entertaining or simply enjoying the serene surroundings. This home is conveniently located near local parks, shopping, and dining, with easy access to major highways.DonCOt miss your chance to make this beautiful property your new home. Schedule a showing today!
$449,000
39 Fallen Oak Drive Dallas, GA 30132
- Type:
- Single Family
- Sq.Ft.:
- n/a
- Status:
- Active
- Beds:
- 5
- Lot size:
- 0.21 Acres
- Year built:
- 2016
- Baths:
- 4.00
- MLS#:
- 10396676
- Subdivision:
- Lost Creek
ADDITIONAL INFORMATION
CHARMING HOME! Welcome to this spacious 5-bedroom, 3.5-bathroom home, where charm meets modern convenience! Step onto the inviting front porch, perfect for relaxing with a morning coffee. Inside, you'll find two living spaces for ultimate flexibility, along with a finished basement that adds even more room to enjoy. The primary suite features a luxurious custom closet, offering ample storage and organization. The home's smart thermostat and smart oven provide effortless control, while three heating and cooling units ensure comfort year-round. Enjoy peaceful moments on the covered balcony or in the wood-fenced backyard, surrounded by beautifully maintained landscaping. The roof is only 1 year old, offering peace of mind for years to come. This community also offers exclusive access to a clubhouse and a sparkling poolCoperfect for social gatherings or unwinding on warm days. DonCOt miss the opportunity to call this meticulously cared-for property your next home! Discounted rate options and no lender fee future refinancing may be available for qualified buyers of this home.
$239,000
208 Buchanan Street Dallas, GA 30132
- Type:
- Single Family
- Sq.Ft.:
- 1,456
- Status:
- Active
- Beds:
- 4
- Lot size:
- 0.48 Acres
- Year built:
- 1954
- Baths:
- 2.00
- MLS#:
- 10395983
- Subdivision:
- None
ADDITIONAL INFORMATION
AGENTS BEWARE: THIS OWNER LISTS THE PROPERTY WITH AN AGENT AND PROCEEDS TO TRANSACT DIRECTLY WITH POTENTIAL BUYERS WITHOUT NOTIFYING THE AGENT OR COMPENSATING THE LISTING AGENT AFTER THE DEAL IS CLOSED
- Type:
- Single Family
- Sq.Ft.:
- n/a
- Status:
- Active
- Beds:
- 5
- Lot size:
- 0.48 Acres
- Year built:
- 2024
- Baths:
- 4.00
- MLS#:
- 10395978
- Subdivision:
- Pointe North
ADDITIONAL INFORMATION
Welcome to your peaceful oasis in the heart of Dallas. The Madison home design by Paran Homes, this stunning 5-bedroom, 4-bathroom home sits on a large lot, with an included irrigation system, offering tranquility and space to roam. Enjoy resort-style living with swim and tennis amenities steps away. Inside, you'll find a gourmet kitchen, and spacious living areas, offering the perfect guest suite and full bathroom on the main floor. Not to mention upstairs you'll find your luxurious Owner's suite. You will also find a versatile loft area and an unfinished basement awaiting your personal touch. Step outside to expansive grounds perfect for relaxation and recreation. Don't miss the chance to make this dream retreat yours. Schedule your showing today! 3.5 miles to downtown Dallas; Ask me about 100% financing.
- Type:
- Single Family
- Sq.Ft.:
- n/a
- Status:
- Active
- Beds:
- 5
- Lot size:
- 0.56 Acres
- Year built:
- 2024
- Baths:
- 4.00
- MLS#:
- 10395950
- Subdivision:
- Pointe North
ADDITIONAL INFORMATION
Welcome to the beautiful Newport model by Paran Homes. Unwind and enjoy the peaceful, half-acre lot with an included irrigation system. Entertain in your gourmet kitchen, complete with a walk-in pantry and an oversized island that beckons culinary creativity. From the kitchen you can see the breakfast area and the welcoming fireside family room; a perfect space for gatherings and relaxation. Great 5-bedroom floor plan with a nice-sized guest bedroom and full bath on the main level. Primary bedroom as well as three additional generously-sized bedrooms AND a loft upstairs! Unlock your creative side with the unfinished basement. This home is nestled in a top-of-the-line community that boasts unrivaled amenities. Enjoy leisurely rounds of tennis, and social gatherings at the clubhouse. Don't forget to cool off in the junior Olympic-sized swimming pool this summer. Embrace a lifestyle of relaxed resort-style living at its finest! Located 3.5 miles from downtown Dallas! Ask me about our 100% Financing.
- Type:
- Townhouse
- Sq.Ft.:
- n/a
- Status:
- Active
- Beds:
- 4
- Lot size:
- 0.52 Acres
- Year built:
- 2023
- Baths:
- 3.00
- MLS#:
- 10395608
- Subdivision:
- High Shoals
ADDITIONAL INFORMATION
The Hasting floorplan on a basement the epitome of freedom and luxury living with this exceptional NO HOA property, a haven beckoning for your personal touch. Welcome to the enchanting Hastings plan by Paran Homes, nestled on a sprawling 1/2 acre wooded private lot, offering a serene retreat amidst nature's embrace. Boasting a spacious unfinished walk-out basement, this home presents limitless opportunities for customization and expansion, allowing you to tailor your living space to suit your desires perfectly. Step inside to discover a world of sophistication and refinement. The pristine interior features premium finishes throughout, promising a lifestyle of unparalleled comfort and elegance. Seamlessly blending separate living, dining, and kitchen areas, the open floor plan creates an inviting atmosphere ideal for intimate gatherings or lively celebrations. Upstairs, find solace in four bedrooms and a loft, offering ample space for a growing family or dedicated home office. The primary bathroom is a sanctuary unto itself, featuring a luxurious spa shower with dual shower heads, a bench seat, and a frameless shower enclosure, complemented by tile flooring, a double vanity, and a spacious walk-in closet. Unfinished basement stub for a bath. 3.8 miles to downtown Dallas ensures convenient access to various shopping, dining, and entertainment options. Ask me about 100% financing. Whether you seek outdoor adventures, urban conveniences, or a harmonious blend of both, this community presents an enviable location and lifestyle. Don't miss out on this opportunity to make this dream home yours today, and benefit from up to $15K in incentives with the builder's preferred lender. Seize the chance to embark on your next chapter in style schedule your viewing now and experience the allure of new construction in this highly sought-after neighborhood.
$575,000
160 Red Wood Drive Dallas, GA 30132
- Type:
- Single Family
- Sq.Ft.:
- 3,848
- Status:
- Active
- Beds:
- 6
- Lot size:
- 0.42 Acres
- Year built:
- 2016
- Baths:
- 4.00
- MLS#:
- 10395527
- Subdivision:
- Seven Hills
ADDITIONAL INFORMATION
Welcome to this beautiful craftsman-style 6-bedroom, 4-bathroom home located in the highly desirable Seven Hills Community. As you step into the large open floorplan, you'll notice the beautiful hardwood floors and a spacious kitchen equipped with stainless steel appliances and granite countertops. The kitchen also features stained cabinetry, a granite island, a double oven, and gas cooking. The large separate dining room allows for a spacious dining area, perfect for entertaining. The stone fireplace is the focal point of the home and opens into the kitchen, creating a great space for gathering with family and friends. The main level includes a bedroom with a full bath, perfect for accommodating guests. The oversized primary suite features a tray ceiling and a sitting area, and boasts a large walk-in closet, providing the perfect retreat. The large ensuite bathroom offers double vanities, a soaking tub, and a spacious tiled separate shower. The additional three bedrooms upstairs are spacious and include walk-in closets. The backyard is private and landscaped, and the home is situated on a cul-de-sac street. Living in Seven Hills offers access to incredible amenities such as a water park, swimming pools, tennis courts, pickleball, basketball, and a newly updated clubhouse. Additionally, there's a sports field, playground, and dog park, providing a wonderful community experience. This home also offers one of the largest floorplans in the neighborhood. Moreover, it's within walking distance to a shopping center with a Publix, various restaurants, and schools. Don't miss the opportunity to enjoy resort-style living in this fantastic community!
$410,000
109 Donegal Way Dallas, GA 30132
- Type:
- Single Family
- Sq.Ft.:
- 2,128
- Status:
- Active
- Beds:
- 5
- Lot size:
- 0.22 Acres
- Year built:
- 2019
- Baths:
- 4.00
- MLS#:
- 10395135
- Subdivision:
- Macland Township Ph I
ADDITIONAL INFORMATION
COME VIEW THIS GREAT HOME TODAY! Built in 2019, 5 bedroom 3.5 bathroom home in Dallas in Macland Township with a finished basement. Home features great space, two car garage, finished basement with full bathroom, open floor plan with nice flow from kitchen to living area, deck off back, laundry upstairs and so much more. This home also features all new flooring, paint, counters and stainless steel appliances.
$190,000
276 Dandy Road Dallas, GA 30132
- Type:
- Single Family
- Sq.Ft.:
- 1,560
- Status:
- Active
- Beds:
- 4
- Lot size:
- 2.5 Acres
- Year built:
- 1984
- Baths:
- 2.00
- MLS#:
- 10393470
- Subdivision:
- None
ADDITIONAL INFORMATION
INVESTOR SPECIAL! Don't miss out on this opportunity of 2.5 acres right in the heart of Dallas. This 4 bedroom , 2 bath family homestead is ready to be remodeled! Home has been cleaned out and is ready for some love.
$170,000
414 W I Parkway Dallas, GA 30132
- Type:
- Townhouse
- Sq.Ft.:
- 960
- Status:
- Active
- Beds:
- 2
- Lot size:
- 0.01 Acres
- Year built:
- 2006
- Baths:
- 2.00
- MLS#:
- 10392865
- Subdivision:
- Crowne Ridge Twnhms
ADDITIONAL INFORMATION
LOW MAINTENANCE LIVING with exterior maintenance attended to - just enjoy living your life! Attractive townhome offering 2 bedrooms and 1.5 baths in convenient East Paulding location. Living room, kitchen, dining and half bath downstairs while 2 bedrooms and full bath are upstairs. Wellstar Paulding Medical Center, Kroger, White Oak Park, AMC Movie Theater and more just minutes away!
- Type:
- Single Family
- Sq.Ft.:
- 1,761
- Status:
- Active
- Beds:
- 2
- Lot size:
- 0.14 Acres
- Year built:
- 2022
- Baths:
- 2.00
- MLS#:
- 10392399
- Subdivision:
- Glynshyre
ADDITIONAL INFORMATION
Supremely Spacious SMART Home with Screened-In Porch and Dedicated Office/Flex Space! Quietly tucked away on a 0.14-acre lot in an active 55+ community of 104 homes, this 2BR/2BA, 1,761sqft ranch radiates a charming Southern vibe with a covered front porch, classic shaker siding accents, a quaint brick front, durable cement siding, and neighborly sidewalks. Built in 2022, the property caters to modern desires for convenience, comfort, and style. Equipped with the best in SMART home technology, you are able to enjoy the maximum benefits of having a video doorbell, touchscreen SMART home control device, home security system, SMART door lock, SMART light switch, garage door opener, and a programmable thermostat. Emanating a craftsman-inspired aesthetic, the light-and-bright interior features an open concept floorplan, neutral paint tones, beautiful faux-wood flooring, crown molding, attractive two panel doors, and an entertainerCOs family room with a fireplace. Fashioned with an open concept gourmet kitchen, culinary enthusiasts delight in stainless-steel appliances, granite countertops, white cabinetry, tile backsplash, pantry, breakfast bar island, gas stove, and a dining area with outdoor access. Alfresco dinners and parties are a breeze with a screened-in rear porch and a sizeable, partially fenced backyard. Enriched with trendy subtleties, the primary bedroom boasts tray ceilings, carpet, ceiling fan, and his-and-hers closets. Ultra-relaxing self-care routines are found in the attached en suite, which dazzles with a huge stepless shower, water closet, and a dual sinks storage vanity. One additional bedroom and a full bathroom impressively accommodate guests, while the separate office offers versatility. Other features: attached two-car garage, coat closet, linen closet and laundry room. Community amenities include a clubhouse, swimming pool, and fireplace. Near shopping, restaurants, and more!
$373,900
391 Deven Drive Dallas, GA 30132
- Type:
- Single Family
- Sq.Ft.:
- 2,372
- Status:
- Active
- Beds:
- 4
- Lot size:
- 0.22 Acres
- Year built:
- 2024
- Baths:
- 3.00
- MLS#:
- 10391378
- Subdivision:
- Victoria Heights
ADDITIONAL INFORMATION
Move in Ready February 2025! The McGinnis, one of our most popular plans, built by Smith Douglas Homes in Victoria Heights. This light-filled home has an open concept that seamlessly connects the fireside family room, breakfast nook and kitchen creating an inviting space for gatherings. Enjoy the island kitchen with pendant lighting, upgraded cabinets and granite countertops. The flex space on the main floor can be utilized as a dining room or study. Upstairs, the spacious owner's suite with double sinks and a separate tiled shower and tub awaits along with three guest bedrooms, a secondary shared full bath with doubled sinks, laundry room and loft for additional living space. Out back is a tree-lined yard. Lovely half covered large patio to enjoy your beautiful tree-lined yard. Make this home yours today! Both stories have Smith Douglas Homes signature 9ft ceiling heights. Photos representative of plan not of actual home being built. Seller incentives with use of preferred lender!!!
$373,900
391 Deven Drive Dallas, GA 30132
- Type:
- Single Family
- Sq.Ft.:
- 2,372
- Status:
- Active
- Beds:
- 4
- Lot size:
- 0.22 Acres
- Year built:
- 2024
- Baths:
- 3.00
- MLS#:
- 7467925
- Subdivision:
- Victoria Heights
ADDITIONAL INFORMATION
Move in Ready February 2025! The McGinnis, one of our most popular plans, built by Smith Douglas Homes in Victoria Heights. This light-filled home has an open concept that seamlessly connects the fireside family room, breakfast nook and kitchen creating an inviting space for gatherings. Enjoy the island kitchen with pendant lighting, upgraded cabinets and granite countertops. The flex space on the main floor can be utilized as a dining room or study. Upstairs, the spacious owner's suite with double sinks and a separate tiled shower and tub awaits along with three guest bedrooms, a secondary shared full bath with doubled sinks, laundry room and loft for additional living space. Out back is a tree-lined yard. Lovely half covered large patio to enjoy your beautiful tree-lined yard. Make this home yours today! Both stories have Smith Douglas Homes signature 9ft ceiling heights. Photos representative of plan not of actual home being built. Seller incentives with use of preferred lender!!!

The data relating to real estate for sale on this web site comes in part from the Broker Reciprocity Program of Georgia MLS. Real estate listings held by brokerage firms other than this broker are marked with the Broker Reciprocity logo and detailed information about them includes the name of the listing brokers. The broker providing this data believes it to be correct but advises interested parties to confirm them before relying on them in a purchase decision. Copyright 2025 Georgia MLS. All rights reserved.
Price and Tax History when not sourced from FMLS are provided by public records. Mortgage Rates provided by Greenlight Mortgage. School information provided by GreatSchools.org. Drive Times provided by INRIX. Walk Scores provided by Walk Score®. Area Statistics provided by Sperling’s Best Places.
For technical issues regarding this website and/or listing search engine, please contact Xome Tech Support at 844-400-9663 or email us at [email protected].
License # 367751 Xome Inc. License # 65656
[email protected] 844-400-XOME (9663)
750 Highway 121 Bypass, Ste 100, Lewisville, TX 75067
Information is deemed reliable but is not guaranteed.
Dallas Real Estate
The median home value in Dallas, GA is $323,000. This is lower than the county median home value of $329,800. The national median home value is $338,100. The average price of homes sold in Dallas, GA is $323,000. Approximately 40.49% of Dallas homes are owned, compared to 48.48% rented, while 11.03% are vacant. Dallas real estate listings include condos, townhomes, and single family homes for sale. Commercial properties are also available. If you see a property you’re interested in, contact a Dallas real estate agent to arrange a tour today!
Dallas, Georgia 30132 has a population of 13,704. Dallas 30132 is more family-centric than the surrounding county with 41.76% of the households containing married families with children. The county average for households married with children is 40.68%.
The median household income in Dallas, Georgia 30132 is $50,245. The median household income for the surrounding county is $80,234 compared to the national median of $69,021. The median age of people living in Dallas 30132 is 32.9 years.
Dallas Weather
The average high temperature in July is 88.6 degrees, with an average low temperature in January of 29.9 degrees. The average rainfall is approximately 52.1 inches per year, with 2 inches of snow per year.


