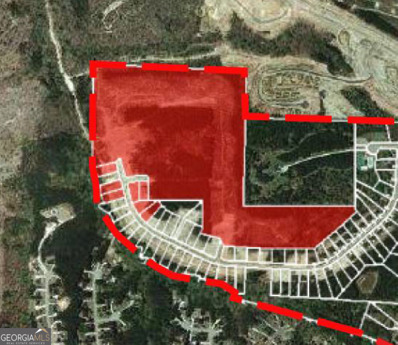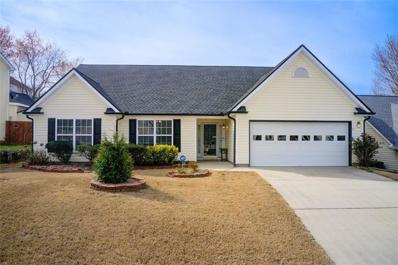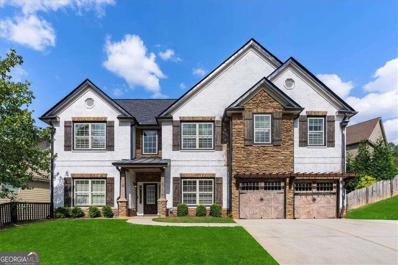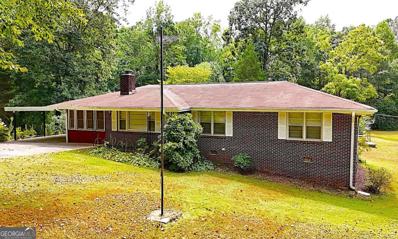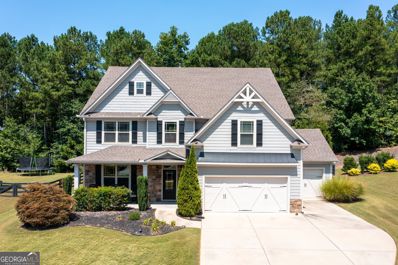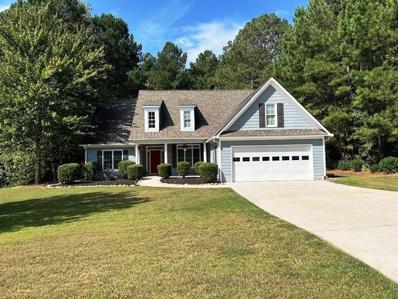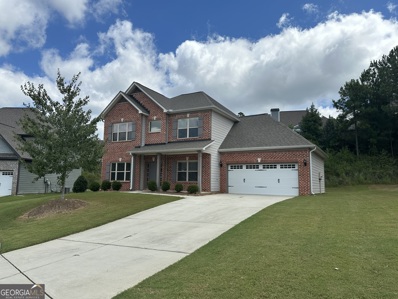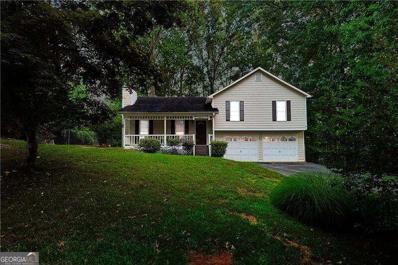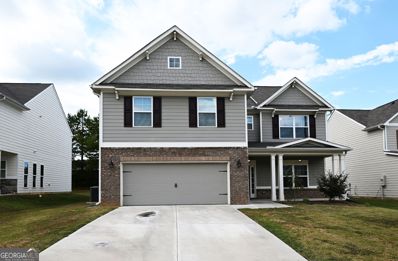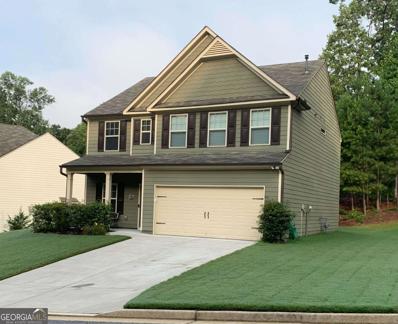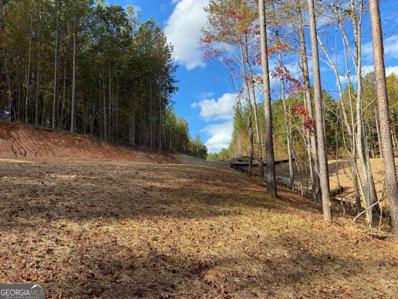Dallas GA Homes for Rent
- Type:
- Land
- Sq.Ft.:
- n/a
- Status:
- Active
- Beds:
- n/a
- Lot size:
- 43 Acres
- Baths:
- MLS#:
- 10380922
- Subdivision:
- Ivy Springs
ADDITIONAL INFORMATION
Buyer to perform feasibility study at buyer's expense.
- Type:
- Single Family
- Sq.Ft.:
- 2,090
- Status:
- Active
- Beds:
- 3
- Lot size:
- 0.18 Acres
- Year built:
- 2004
- Baths:
- 2.00
- MLS#:
- 7458636
- Subdivision:
- Blue Ridge Park
ADDITIONAL INFORMATION
One level living at its best! This home is not only beautiful, but it has been so well maintained and cared for that you can move right in andbe set. Upgrades and updates include a 2 year old roof with a 30 year shingle warranty, new interior paint in crushed ice. Both AC's andfurnace are 2 years old. Newer appliances including refrigerator and washer/dryer. Recently blown insulation in attic to keep thoseelectrical bills low. Filter system to route water away from the house. Gorgeous backyard surrounded by a wooden fence so you can enjoythe patio in private. Now, let's go inside. Mahogany hardwood floors everywhere just work in this house because of its vaulted ceilings.Kitchen with onyx granite countertops, new stainless steel gas stove, breakfast bar and breakfast nook, and so many gorgeous whitecabinets. Master bedroom is separate from other bedrooms and boasts a slanted vault ceiling. Master bath with separate tub and shower,double vanities, private toilet. Guests bedrooms are huge! One is so big that it can be another master bedroom with a sitting area or theperfect at home office overlooking the Bay window. All this, and the cutest neighborhood nestled right between downtown Hiram anddowntown Dallas and all they have to offer. You will not be disappointed in this home!!! The pictures only reflect the house and the housespeaks for itself.
$370,000
60 Donegal Court Dallas, GA 30132
- Type:
- Single Family
- Sq.Ft.:
- 2,414
- Status:
- Active
- Beds:
- 4
- Lot size:
- 0.25 Acres
- Year built:
- 2019
- Baths:
- 3.00
- MLS#:
- 10379948
- Subdivision:
- Macland Township Ph I
ADDITIONAL INFORMATION
Welcome to this beautifully designed 4-bedroom, 2.5-bathroom gem, perfect for comfortable living. As you step inside, you'll immediately appreciate the formal dining room, ideal for hosting dinner parties and gatherings. The open-concept kitchen and living area are a standout feature, boasting an island, stainless steel appliances, and sleek granite countertops Co perfect for both everyday meals and entertaining. Upstairs, you'll find all four bedrooms, offering a private retreat for everyone. The conveniently located laundry room on the same floor makes chores a breeze. The backyard space has a wood deck and a wood fenced-in area, providing a great spot for outdoor relaxation and activities. Additional highlights include a two-car garage ensuring both convenience and privacy. This home perfectly blends functionality with style, making it a must-see! Schedule your showing today!
- Type:
- Single Family
- Sq.Ft.:
- 1,626
- Status:
- Active
- Beds:
- 3
- Lot size:
- 1 Acres
- Year built:
- 1972
- Baths:
- 3.00
- MLS#:
- 10379365
- Subdivision:
- None
ADDITIONAL INFORMATION
Discover your dream home in this fully renovated ranch, blending classic elegance with today's must-have features! From the moment, you step inside, you'll be welcomed by an open and airy floor plan, highlighted by updated flooring, fresh paint, and designer lighting throughout. The heart of the home-a beautifully modernized kitchen-boasts custom cabinetry, granite countertops and stainless steel appliances making it perfect for cooking and entertaining alike. The main floor features a luxurious primary suite with a spa-like bathroom, along with two additional well-appointed bedrooms and a stylish full bath. The bonus room space provides flexibility with a full bathroom extra living space ideal for a media room, home office, or gym. Outside, the property shines with a large, detached garage that not only provides secure parking but ample storage and workspace. The backyard offers a private sanctuary for relaxation or gatherings, with plenty of room for gardening, outdoor activities, or simply enjoying the serene surroundings.
- Type:
- Single Family
- Sq.Ft.:
- 2,702
- Status:
- Active
- Beds:
- 4
- Lot size:
- 0.25 Acres
- Year built:
- 2024
- Baths:
- 4.00
- MLS#:
- 10378921
- Subdivision:
- Ivey Township
ADDITIONAL INFORMATION
Brand new, energy-efficient home available NOW! Just off the Sherwood's foyer, useful flex space makes a great office. In the kitchen, the walk-in pantry and ample counter space simplify meal prep. Upstairs, sizeable secondary bedrooms surround the loft. Enjoy easy access to highly-rated schools in Paulding County School District. Homeowners will enjoy nearby parks plus convenient access to US Hwy 278 and I-75. Join the interest list today to learn about the benefits of a new home in Ivey Township. Each of our homes is built with innovative, energy-efficient features designed to help you enjoy more savings, better health, real comfort and peace of mind.
- Type:
- Single Family
- Sq.Ft.:
- 2,950
- Status:
- Active
- Beds:
- 5
- Lot size:
- 0.25 Acres
- Year built:
- 2024
- Baths:
- 3.00
- MLS#:
- 10378911
- Subdivision:
- Ivey Township
ADDITIONAL INFORMATION
Brand new, energy-efficient home available by Oct 2024! The Johnson's impressive two-story foyer gives way to the gourmet kitchen and open-concept living area. A flex space on the main level, plus a large loft upstairs, allows you to customize the layout to fit your needs. Enjoy easy access to highly-rated schools in Paulding County School District. Homeowners will enjoy nearby parks plus convenient access to US Hwy 278 and I-75. Join the interest list today to learn about the benefits of a new home in Ivey Township. Each of our homes is built with innovative, energy-efficient features designed to help you enjoy more savings, better health, real comfort and peace of mind.
- Type:
- Single Family
- Sq.Ft.:
- 2,950
- Status:
- Active
- Beds:
- 5
- Lot size:
- 0.25 Acres
- Year built:
- 2024
- Baths:
- 3.00
- MLS#:
- 10378905
- Subdivision:
- Ivey Township
ADDITIONAL INFORMATION
Brand new, energy-efficient home available NOW! The Johnson's impressive two-story foyer gives way to the gourmet kitchen and open-concept living area. A flex space on the main level, plus a large loft upstairs, allows you to customize the layout to fit your needs. Enjoy easy access to highly-rated schools in Paulding County School District. Homeowners will enjoy nearby parks plus convenient access to US Hwy 278 and I-75. Join the interest list today to learn about the benefits of a new home in Ivey Township. Each of our homes is built with innovative, energy-efficient features designed to help you enjoy more savings, better health, real comfort and peace of mind.
- Type:
- Single Family
- Sq.Ft.:
- 2,950
- Status:
- Active
- Beds:
- 5
- Lot size:
- 0.25 Acres
- Year built:
- 2024
- Baths:
- 3.00
- MLS#:
- 7456947
- Subdivision:
- Ivey Township
ADDITIONAL INFORMATION
Brand new, energy-efficient home available NOW! The Johnson's impressive two-story foyer gives way to the gourmet kitchen and open-concept living area. A flex space on the main level, plus a large loft upstairs, allows you to customize the layout to fit your needs. Enjoy easy access to highly-rated schools in Paulding County School District. Homeowners will enjoy nearby parks plus convenient access to US Hwy 278 and I-75. Join the interest list today to learn about the benefits of a new home in Ivey Township. Each of our homes is built with innovative, energy-efficient features designed to help you enjoy more savings, better health, real comfort and peace of mind.
- Type:
- Single Family
- Sq.Ft.:
- 2,479
- Status:
- Active
- Beds:
- 4
- Lot size:
- 0.26 Acres
- Year built:
- 2024
- Baths:
- 3.00
- MLS#:
- 10377562
- Subdivision:
- Ivey Township
ADDITIONAL INFORMATION
Brand new, energy-efficient home available NOW! Outfit the Dakota's main-level flex space as a home office and skip your commute. In the kitchen, the island overlooks the open living space. Upstairs, sip coffee from your own private sitting room in the primary suite. A limited release of two-story single-family homes, tucked inside the established community of Ivey Township, is now selling in Dallas. Enjoy easy access to highly-rated schools in Paulding County School District. Homeowners will enjoy nearby parks plus convenient access to US Hwy 278 and I-75. Join the interest list today to learn about the benefits of a new home in Ivey Township. Each of our homes is built with innovative, energy-efficient features designed to help you enjoy more savings, better health, real comfort and peace of mind.
$600,000
36 Donegal Way Dallas, GA 30132
- Type:
- Single Family
- Sq.Ft.:
- n/a
- Status:
- Active
- Beds:
- 6
- Lot size:
- 0.19 Acres
- Year built:
- 2009
- Baths:
- 4.00
- MLS#:
- 10383318
- Subdivision:
- Macland Township
ADDITIONAL INFORMATION
Beautiful traditional home that's ready for a new owner. Don't lift and finder as no details have been spared. This perfection combination of rustic modern is move in ready with all the latest smart home features a buyer could ask for. Pictures yourself cooking in your chef's kitchen with a massive island while entertaining everyone in the living room with the open concept and flow of the main level. Run some hot water in your soaking tub after a long day of work. Watch a movie in the spare utility room upstairs. Relax in your cozy backyard under the covered patio. This house has it all!
$289,900
412 Camp Circle Dallas, GA 30132
- Type:
- Single Family
- Sq.Ft.:
- 1,960
- Status:
- Active
- Beds:
- 3
- Lot size:
- 1.15 Acres
- Year built:
- 1961
- Baths:
- 2.00
- MLS#:
- 10377387
- Subdivision:
- Geo Neighborhood-05
ADDITIONAL INFORMATION
LOCATION LOCATION LOCATION! This solid built 3-2 brick ranch is located just north of Dallas off of Hwy 61 and is situated on a beautiful 1.15 lot at the end of a dead end street. This is an Estate owned home that has been in the same family over 30 years and the heirs have decided now is the time to put it on the market. The home is dated and needs some TLC but the structure is stout and the potential is here to remodel this home into a showplace. The setting is beautiful with mature hardwoods, huge fig trees, and a quiet feel right in Dallas! For a house built in the 60's the home is remarkably light and airy with a huge sunroom that was built on to the rear of the home with tons of windows as well as an enclosed carport that also lets in tons of natural light. The kitchen does sport some updating with granite counter tops and stainless-steel double sink, with custom tile backsplash and is open to the family room. The family room is anchored by an enormous stone fireplace with a wood burning stove, which probably heated the whole home back in the day. The 3 bedrooms are decent sized with the master having a private full bathroom. Hard to find a home with better bones, location and potential than this one!
$599,999
176 Red Wood Drive Dallas, GA 30132
- Type:
- Single Family
- Sq.Ft.:
- 3,968
- Status:
- Active
- Beds:
- 6
- Lot size:
- 0.38 Acres
- Year built:
- 2016
- Baths:
- 4.00
- MLS#:
- 10376096
- Subdivision:
- Seven Hills
ADDITIONAL INFORMATION
Welcome to your dream home in the heart of Seven Hills. This luxury residence combines elegance and comfort for a truly exceptional living experience. Property Highlights: Spacious Interior: 3,968 sq. ft. of meticulously designed living space featuring 6 bedrooms, 4 bathrooms, and an open-floor-plan with hardwood floors that seamlessly integrates the living, dining, and kitchen areas. Grand Entrance: A striking foyer with high ceilings and elegant lighting fixtures sets the tone for the rest of the home. Gourmet Kitchen: Chef's paradise with top-of-the-line appliances, custom cabinetry with cabinet lights, elegant granite countertops, a large island, or a walk-in pantry with a convenient entrance leading directly from the kitchen. Additionally, a butler's pantry offers extra storage or prep space, enhancing the functionality and elegance of the kitchen area. Owner's Suite: A private retreat with a cozy fireplace, spa-like en-suite bathroom featuring double vanities, a beautiful chandelier, a long wall mirror, as well as a colossal walk-in closet. Conveniently connected to the Owner's Suite is a well-appointed laundry room, making daily chores effortlessly accessible. Elegant Living Areas: Multiple living and dining areas designed for both formal gatherings or casual relaxation, each adorned with high-end finishes. Also includes a stunning sunroom that offers a serene space to enjoy panoramic views. Entertainment Oasis: A media room or expansive game room ensure endless entertainment options. Outdoor Paradise: A large patio, fenced backyard, beautifully landscaped areas and including natural areas are perfect for entertaining or unwinding. Additional Features: A luxury sound system throughout the house, a 3-car garage, and a state-of-the-art security system. Neighborhood Amenities: Tennis courts, pool with water slide, basketball courts, pickleball court, clubhouse, playground and open areas. Location: Nestled in a prestigious enclave of Seven Hills, this home offers exceptional privacy within the neighborhood, providing a tranquil retreat while being just moments away from world-class dining, shopping, or entertainment. Enjoy the serenity of your private oasis while being conveniently close to everything you need. Schedule a Private Tour: This exceptional property won't last long. Contact me to schedule a private tour and experience the pinnacle of luxury living.
- Type:
- Single Family
- Sq.Ft.:
- 1,978
- Status:
- Active
- Beds:
- 3
- Lot size:
- 0.2 Acres
- Year built:
- 1997
- Baths:
- 2.00
- MLS#:
- 10374912
- Subdivision:
- Saddle Brooke Farms Phs 1
ADDITIONAL INFORMATION
"Welcome to the newly remodeled 180 Steeple Chase! This stunning home now features a freshly painted interior with beautifully refinished hardwood floors, giving it a modern yet timeless appeal. The large front porch invites you to relax, while the spacious rear deck is perfect for entertaining. With a two-car garage and an unfinished basement offering endless potential, this home has it all. Inside, enjoy the warmth of a cozy fireplace, three generously sized bedrooms, and ample closet space for all your storage needs. This remodeled gem is ready for you to move in and make it your own! "Don't miss out on the opportunity to make this house your dream home!"
- Type:
- Land
- Sq.Ft.:
- n/a
- Status:
- Active
- Beds:
- n/a
- Lot size:
- 1.35 Acres
- Baths:
- MLS#:
- 7451787
- Subdivision:
- na
ADDITIONAL INFORMATION
Tract 2 - 1.35 acres of opportunity awaits! Featuring a gentle slope leading to a cleared and level lot, this property is primed and ready for your new home. With the soil test already completed, much of the prep work is done. Located in a highly desirable area, this tract is a rare find Tract 1, next door, is currently undergoing a full rehab. Secure your spot today! No Address assigned to property currently. Use 290 Mt Moriah Rd to access driveway.
$329,900
44 Reservation View Dallas, GA 30132
- Type:
- Single Family
- Sq.Ft.:
- 1,633
- Status:
- Active
- Beds:
- 3
- Lot size:
- 0.7 Acres
- Year built:
- 2004
- Baths:
- 2.00
- MLS#:
- 7450889
- Subdivision:
- Moriah Plantation
ADDITIONAL INFORMATION
Recently painted with a beautiful neutral color in the open concept living / dining / breakfast nook and kitchen. Come and explore this charming ranch-style home, located in the highly sought-after Paulding area, known for its top-rated schools. Tucked away in a welcoming neighborhood, this move-in-ready home offers a spacious master bedroom and two additional bedrooms, providing both privacy and comfort. The open floor plan, combined with high ceilings, creates a bright and airy living space. Recent upgrades include new LVP flooring, new carpet, and a brand-new stovetop. For the environmentally conscious, the garage is equipped with EV charging capabilities and a new electrical panel with surge protection. Step outside to a large, private, fenced-in backyard, complete with an extended patio—perfect for family gatherings, entertaining, or letting your pets roam free. Don’t miss the opportunity to view this beautiful home in person!
- Type:
- Single Family
- Sq.Ft.:
- 2,400
- Status:
- Active
- Beds:
- 4
- Lot size:
- 1.25 Acres
- Year built:
- 2024
- Baths:
- 3.00
- MLS#:
- 10372391
- Subdivision:
- None
ADDITIONAL INFORMATION
New Construction-Modern Farmhouse Ranch Home with Finished Bonus Room up, plus a Separate Home Office on the Main Level! Three Bedrooms, Two Full Baths plus Powder Room! Located on 1.25 Acres, Wooded and Flat Lot, Not in a Subdivision, and no HOA. Location offers a quaint and country setting but is located just minutes from schools, shopping, restaurants, Lake Allatoona, Lake Point Sports Complex, Churches and so much more! Located in the desirable North Paulding area and just minutes from the North Paulding School Complex. This Stepless Ranch Home features Master on Main along with two secondary bedrooms on the main level. Two Full Baths and a Powder Room! Finished bonus room upstairs is perfect for bedroom #4 or kids playroom/media room/home gym! This Open Floor plan features a Spacious Vaulted Great room with a Rock Fireplace and an Open and Roomy Kitchen with large island! 42 inch top cabinets with crown molding and a Tile Backsplash! PLUS a Huge Walk In Pantry! Open Concept Dining Room and a Home Office on the main level! Home will feature Laminate Type Hardwood Flooring throughout the main areas including the Foyer, Living, Kitchen, Dining, Hallways, Office, Laundry Room and Baths! Master Bedroom with a vaulted ceiling and master bath features Double Vanities, a garden tub and a separate tile shower plus frameless shower door! Carpet in the bedrooms and bonus room! Additional features include Granite Countertops throughout, Laundry with Laundry Sink! Garage Door opener w/ 2 remotes! Covered Back Porch overlooking private yard! Estimated completion date would be approx. 30 days or less. Seller is offering a $10,000 Incentive for the buyer to use toward closing cost or a rate buydown with use of his approved lender Gareth Thomas with Silverton Mortgage.
$385,000
132 Donegal Way Dallas, GA 30132
- Type:
- Single Family
- Sq.Ft.:
- 2,128
- Status:
- Active
- Beds:
- 4
- Lot size:
- 0.19 Acres
- Year built:
- 2019
- Baths:
- 3.00
- MLS#:
- 10371738
- Subdivision:
- Macland Township PHS I
ADDITIONAL INFORMATION
Beautiful 2019 built brick front home in desirable Paulding subdivision. Cul de sac location provides larger lot and privacy. Interior feels brand new.
- Type:
- Single Family
- Sq.Ft.:
- 1,172
- Status:
- Active
- Beds:
- 3
- Lot size:
- 0.47 Acres
- Year built:
- 1991
- Baths:
- 2.00
- MLS#:
- 10371768
- Subdivision:
- Peach Crossing
ADDITIONAL INFORMATION
Welcome to your new dream home! Discover the perfect blend of comfort, convenience, and community and this new stunning listing! With no HOA and no rental restrictions, you have the freedom to truly make this home your own. Located just minutes away from fantastic restaurants, shopping, downtown, and beautiful local parks, youCOll enjoy the best of what this friendly neighborhood has to offer. As you pull into your huge garage, youCOll find apple space for storage along with easy access to your laundry areaCo making day-to-day life breeze. Step upstairs to an open concept floor plan where the kitchen flows seamlessly into a large family room room, perfect for entertaining or cozy family nights. The breakfast nook is a charming space where you can enjoy meals with loved ones comfortably seating 6 to 8 people. A few steps up takes you to the second floor, youCOll find an appointed guest bathroom Co making day-to-day life a breeze. Step upstairs to an open concept floor plan where the kitchen flows seamlessly into a large family room, perfect for entertaining or cozy family nights. The breakfast nook is a charming space where you can enjoy meals with loved ones comfortably seating 6 to 8 people. A few steps up, takes you to the second floor, youCOll find a well appointed guest bathroom And the master suite directly to your left. The spacious oversized primary bedroom offers plenty of room for a beautiful bedroom set and additional seating, creating a personal retreat. At the end of a long day, indulge in the luxury of your massive garden tub for a soothing soak. Across the hall, youCOll find two additional bedrooms Co one to the right and one to the end of the hallway Co Perfect for family, guests, or even a home office. Here you can host unforgettable gatherings in the privacy and spaciousness of your charming front porch, back deck, and expensive backyard! DonCOt miss out on this amazing opportunity!
$364,900
70 Monarch Court Dallas, GA 30132
- Type:
- Single Family
- Sq.Ft.:
- 2,091
- Status:
- Active
- Beds:
- 4
- Lot size:
- 0.24 Acres
- Year built:
- 2015
- Baths:
- 3.00
- MLS#:
- 10371019
- Subdivision:
- PARK AT CEDARCREST COMMUNITY
ADDITIONAL INFORMATION
MOVE-IN ready home awaits you with 4 spacious bedrooms and 2.5 baths in The Park at Cedarcrest. The bright & cozy interior features an open floorplan with approximately 2,091 square feet of living space, a formal living room with a fireplace, a dining area, a kitchen with granite countertops, subway tile backsplash, white built-in cabinets, and a center island! Enjoy relaxing on the patio while overlooking the great view of your wooded backyard. Don't miss out on this home with great potential! Being sold AS IS, WHERE IS, Buyer is responsible for all inspections and any city requirements to close. All information and property details set forth in this listing, including all utilities and all room dimensions which are approximate and deemed reliable but not guaranteed and should be independently verified if any person intends to engage in a transaction based upon it. Seller/current owner does not represent and/or guarantee that all property information and details have been provided in this MLS listing.
$409,900
76 Lantana Crossing Dallas, GA 30132
- Type:
- Single Family
- Sq.Ft.:
- 2,303
- Status:
- Active
- Beds:
- 4
- Lot size:
- 0.18 Acres
- Year built:
- 2020
- Baths:
- 3.00
- MLS#:
- 10370507
- Subdivision:
- Hickory Creek
ADDITIONAL INFORMATION
The beautiful Chatsworth floor plan offers a spacious family room and separate dining room with chair rail molding. Wide plank LVP throughout the main level. Kitchen with granite counters, plenty of cabinets, tile backsplash, stainless appliances, breakfast area and island with additional cabinets. Open concept with view to the family room from kitchen. Large master bedroom with tray ceiling, huge walk-in closet, master bath with double vanity, garden tub and separate shower with glass enclosure. 3 large secondary bedrooms each with its own walk-in closet and a conveniently located laundry room upstairs. Hallway bath with double vanity. Spacious level backyard. Close to grocery stores, highways, schools, restaurants, shops, parks and entertainment. Well maintained recently-built home in great community.
$404,500
47 Rivers End Way Dallas, GA 30132
- Type:
- Single Family
- Sq.Ft.:
- n/a
- Status:
- Active
- Beds:
- 4
- Lot size:
- 0.18 Acres
- Year built:
- 2018
- Baths:
- 3.00
- MLS#:
- 10367531
- Subdivision:
- Lost Creek
ADDITIONAL INFORMATION
Charming 4-Bedroom Home with Spacious Layout and Beautiful Yard in North Paulding School District. Welcome to your dream home! This stunning 4-bedroom, 2.5-bath residence boasts 2,200 sq ft of thoughtfully designed living space. Built in 2018 by the current owner, this home has been meticulously maintained and upgraded! The open-concept kitchen, living room, and dining room create a warm and inviting atmosphere, perfect for both daily living and entertaining. The large kitchen with island features a huge walk-in pantry, offering ample storage for all your culinary needs. The oversized master bedroom provides a serene retreat, complete with a custom-designed master closet to accommodate even the most extensive wardrobe. Additional highlights include a 2-car attached garage and a beautifully landscaped yard, ideal for enjoying outdoor activities and relaxation. Situated in the highly sought-after North Paulding School District, this home offers both comfort and convenience for families.
$258,000
#14 Lone Bear Path Dallas, GA 30132
- Type:
- Land
- Sq.Ft.:
- n/a
- Status:
- Active
- Beds:
- n/a
- Lot size:
- 12.9 Acres
- Baths:
- MLS#:
- 10368847
- Subdivision:
- Willow Springs Estates Phase 2
ADDITIONAL INFORMATION
If you dream of coming home to your own private piece of land where you can enjoy the quiet and beauty of nature, you do not want to miss Lone Bear Path, located in Willow Springs Estates. Willow Springs Estates is a Private Easement Subdivision now selling 10+ Acre Estate lots. Located just minutes from Downtown Dallas, The Silver Comet Trail, and Rockmart. Also, Three Strands Vineyard and Winery is just around the corner. There will be 19 total Estate Lots and only one home per lot. Tract #14 is a beautiful wooded lot with a mix of hardwoods and pines. There is even a beautiful creek on the property. There are other Tracts to choose from.
$369,900
130 Buck Trail Dallas, GA 30132
- Type:
- Single Family
- Sq.Ft.:
- 1,686
- Status:
- Active
- Beds:
- 3
- Lot size:
- 0.47 Acres
- Year built:
- 2021
- Baths:
- 2.00
- MLS#:
- 10368064
- Subdivision:
- High Shoals
ADDITIONAL INFORMATION
This stepless ranch is nearly new and move-in ready! Great open and airy floorplan with cathedral ceilings in the main living area and kitchen/breakfast. Entry foyer is open to formal dining and great room. Opposite the dining room is a flex/office. Kitchen features granite countertops, white cabinetry, stainless appliances, and breakfast bar. Split bedroom plan with the large primary bedroom and bath separate from the guest areas. Large primary bedroom w/ trey ceiling, primary bath w/ a tall double vanity, separate tub & shower, large walk-in closet, and separate water closet. The two guest bedrooms are large and there is a nice sized guest bath between them. Two-car garage leads to a mud/laundry room off kitchen for ease of entry. Large back patio and covered front patio. Vinyl exterior siding, recently fenced backyard, and nearly a half acre lot. No HOA for this property!
- Type:
- Land
- Sq.Ft.:
- n/a
- Status:
- Active
- Beds:
- n/a
- Lot size:
- 39.72 Acres
- Baths:
- MLS#:
- 10367629
- Subdivision:
- NONE
ADDITIONAL INFORMATION
39.72 Acres of beautiful wooded land ready for you to build your dream homes or to develop for multiple homesites. 367 ft of frontage and additional access to back of property available if needed. Property is secluded and serene yet only minutes to charming downtown Dallas for shopping and restaurants. Property could be timbered for a great farm or left heavily wooded for privacy. This property offers many uses and is ready for you!
- Type:
- Land
- Sq.Ft.:
- n/a
- Status:
- Active
- Beds:
- n/a
- Lot size:
- 39.72 Acres
- Baths:
- MLS#:
- 7447109
- Subdivision:
- NONE
ADDITIONAL INFORMATION
39.72 Acres of beautiful wooded land ready for you to build your dream homes or to develop for multiple homesites. 367 ft of frontage and additional access to back of property available if needed. Property is secluded and serene yet only minutes to charming downtown Dallas for shopping and restaurants. Property could be timbered for a great farm or left heavily wooded for privacy. This property offers many uses and is ready for you!

The data relating to real estate for sale on this web site comes in part from the Broker Reciprocity Program of Georgia MLS. Real estate listings held by brokerage firms other than this broker are marked with the Broker Reciprocity logo and detailed information about them includes the name of the listing brokers. The broker providing this data believes it to be correct but advises interested parties to confirm them before relying on them in a purchase decision. Copyright 2025 Georgia MLS. All rights reserved.
Price and Tax History when not sourced from FMLS are provided by public records. Mortgage Rates provided by Greenlight Mortgage. School information provided by GreatSchools.org. Drive Times provided by INRIX. Walk Scores provided by Walk Score®. Area Statistics provided by Sperling’s Best Places.
For technical issues regarding this website and/or listing search engine, please contact Xome Tech Support at 844-400-9663 or email us at [email protected].
License # 367751 Xome Inc. License # 65656
[email protected] 844-400-XOME (9663)
750 Highway 121 Bypass, Ste 100, Lewisville, TX 75067
Information is deemed reliable but is not guaranteed.
Dallas Real Estate
The median home value in Dallas, GA is $323,000. This is lower than the county median home value of $329,800. The national median home value is $338,100. The average price of homes sold in Dallas, GA is $323,000. Approximately 40.49% of Dallas homes are owned, compared to 48.48% rented, while 11.03% are vacant. Dallas real estate listings include condos, townhomes, and single family homes for sale. Commercial properties are also available. If you see a property you’re interested in, contact a Dallas real estate agent to arrange a tour today!
Dallas, Georgia 30132 has a population of 13,704. Dallas 30132 is more family-centric than the surrounding county with 41.76% of the households containing married families with children. The county average for households married with children is 40.68%.
The median household income in Dallas, Georgia 30132 is $50,245. The median household income for the surrounding county is $80,234 compared to the national median of $69,021. The median age of people living in Dallas 30132 is 32.9 years.
Dallas Weather
The average high temperature in July is 88.6 degrees, with an average low temperature in January of 29.9 degrees. The average rainfall is approximately 52.1 inches per year, with 2 inches of snow per year.
