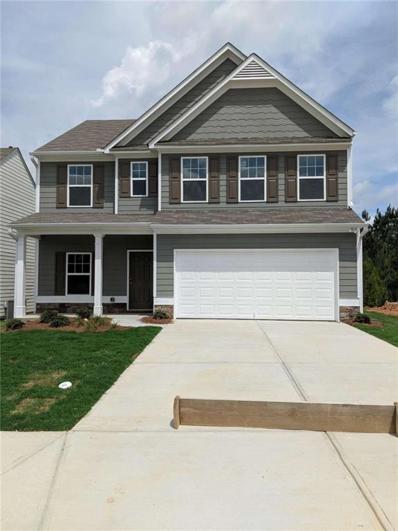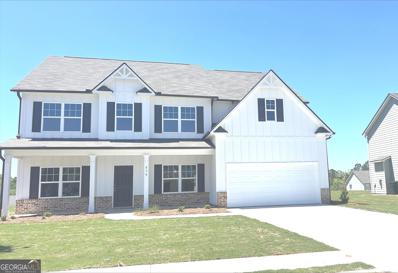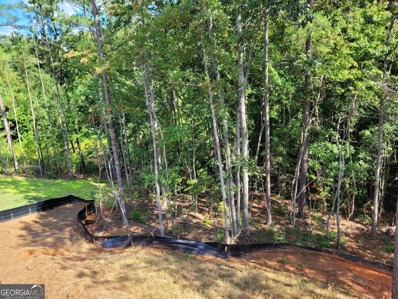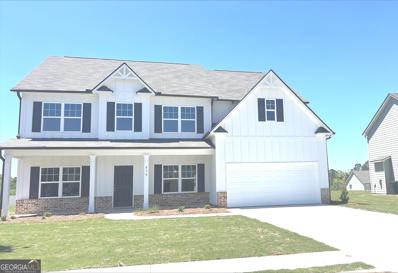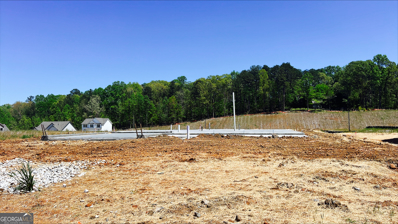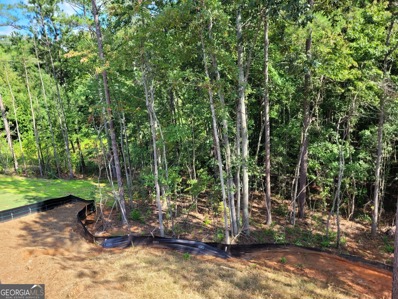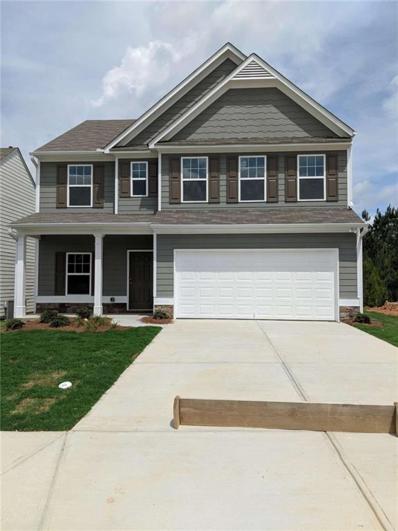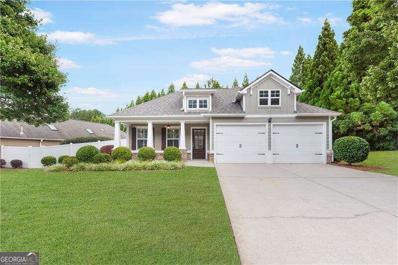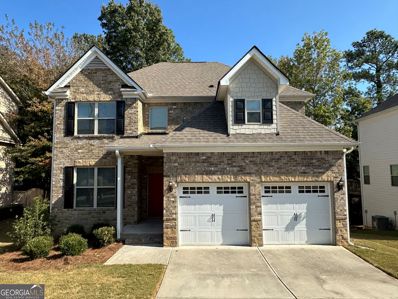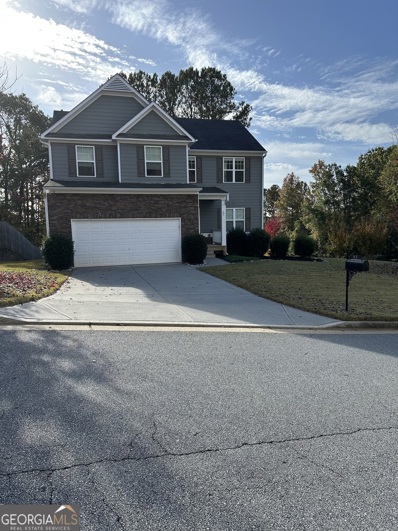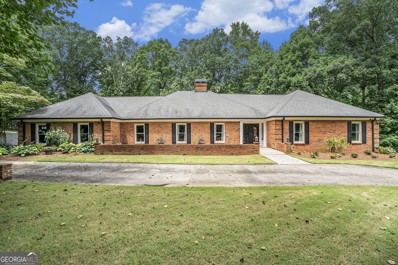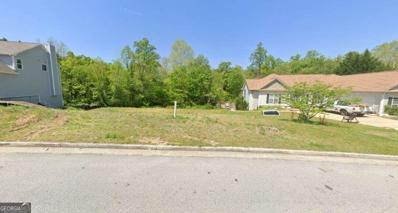Dallas GA Homes for Rent
$439,990
208 Sage Woods Way Dallas, GA 30132
- Type:
- Single Family
- Sq.Ft.:
- 2,793
- Status:
- Active
- Beds:
- 5
- Lot size:
- 0.17 Acres
- Year built:
- 2024
- Baths:
- 3.00
- MLS#:
- 7481783
- Subdivision:
- Sage Woods
ADDITIONAL INFORMATION
Gorgeous new Jensen Coastal Classic plan by Fischer Homes in beautiful Sage Woods featuring a wide open concept design with an island kitchen with stainless steel appliances, upgraded cabinetry with 42 inch uppers and soft close hinges, durable quartz counters, walk-in pantry, and walk-out morning room to the 12x14 patio and all open to the spacious family room and study room with french doors that could function as a formal dining room. Guest Suite on main level with hall bath. Upstairs primary suite includes an en suite with a soaking tub, separate shower, and walk-in closet. There are 3 additional bedrooms each with a walk-in closet, a centrally located hall bathroom, loft area, and a convenient 2nd floor laundry room. 2 bay garage.
- Type:
- Single Family
- Sq.Ft.:
- 2,200
- Status:
- Active
- Beds:
- 4
- Lot size:
- 0.34 Acres
- Year built:
- 2024
- Baths:
- 3.00
- MLS#:
- 7481096
- Subdivision:
- Creekside Landing
ADDITIONAL INFORMATION
Introducing the Exquisite Turnbridge at Creekside Landing. Now in Production! Step into the luxurious Turnbridge plan, where sophistication meets charm with an expansive, welcoming porch that invites you in. This elegant home spans 4 bedrooms and 2.5 baths, with a convenient half bath on the main floor. Upon entering, discover the formal dining room on your left-a perfect space for hosting refined gatherings. The dining room seamlessly flows into a spacious, open family room and a kitchen designed for both style and function. Delight in the kitchen's painted cabinetry, gleaming granite countertops, and a central island ideal for casual dining with room for two chic counter-height stools. Luxury Vinyl Plank (LVP) flooring extends throughout the entire main level, blending beauty and durability. The oversized master suite offers a tranquil escape, complete with a trey ceiling that adds a touch of grandeur. Indulge in the luxurious master bath, featuring a garden tub, a separate shower, dual vanities, and an impressively spacious walk-in closet for all your wardrobe needs. Note: Images are artist renderings, showcasing the exquisite vision of this exceptional home.
- Type:
- Single Family
- Sq.Ft.:
- 1
- Status:
- Active
- Beds:
- 5
- Lot size:
- 0.27 Acres
- Year built:
- 2024
- Baths:
- 3.00
- MLS#:
- 10407105
- Subdivision:
- Creekside Landing
ADDITIONAL INFORMATION
Welcome to the inviting Woodbridge Plan! Step onto the spacious front porch, perfect for relaxing and taking in the neighborhood. Inside, you'll find a guest bedroom on the main floor, conveniently located next to a full bathroom, ideal for hosting family and friends. The home features a grand two-story entrance, opening to an elegant living and dining room. The kitchen is both stylish and functional, with a central island featuring a quartz countertop, an integrated sink, and seating for two or more bar stools. The 36-inch Ivory/White cabinets and ICED WHITE quartz countertops offer plenty of storage and workspace. The kitchen flows seamlessly into the impressive family room, boasting an 18-foot ceiling that creates a stunning, open feel. Upstairs, a catwalk overlooks the family room on one side and the foyer on the other, offering unique views and a sense of grandeur throughout the home. The master suite is a true retreat, complete with a cozy sitting room that leads into the luxurious master bathroom. Enjoy two separate vanities, a spacious tile shower with a half wall and glass enclosure, and a large walk-in closet. The upstairs hall bath features a raised vanity and a linen closet for added convenience. This thoughtfully designed home combines comfort and elegance-come see why it's the perfect place to call home!
- Type:
- Single Family
- Sq.Ft.:
- n/a
- Status:
- Active
- Beds:
- 4
- Lot size:
- 0.34 Acres
- Year built:
- 2024
- Baths:
- 3.00
- MLS#:
- 10407106
- Subdivision:
- Creekside Landing
ADDITIONAL INFORMATION
Introducing the Exquisite Turnbridge at Creekside Landing. Now in Production! Step into the luxurious Turnbridge plan, where sophistication meets charm with an expansive, welcoming porch that invites you in. This elegant home spans 4 bedrooms and 2.5 baths, with a convenient half bath on the main floor. Upon entering, discover the formal dining room on your left-a perfect space for hosting refined gatherings. The dining room seamlessly flows into a spacious, open family room and a kitchen designed for both style and function. Delight in the kitchen's painted cabinetry, gleaming granite countertops, and a central island ideal for casual dining with room for two chic counter-height stools. Luxury Vinyl Plank (LVP) flooring extends throughout the entire main level, blending beauty and durability. The oversized master suite offers a tranquil escape, complete with a trey ceiling that adds a touch of grandeur. Indulge in the luxurious master bath, featuring a garden tub, a separate shower, dual vanities, and an impressively spacious walk-in closet for all your wardrobe needs. Note: Images are artist renderings, showcasing the exquisite vision of this exceptional home.
- Type:
- Single Family
- Sq.Ft.:
- 1
- Status:
- Active
- Beds:
- 5
- Lot size:
- 0.27 Acres
- Year built:
- 2024
- Baths:
- 3.00
- MLS#:
- 10407103
- Subdivision:
- Creekside Landing
ADDITIONAL INFORMATION
Welcome to the inviting Woodbridge Plan! Step onto the spacious front porch, perfect for relaxing and taking in the neighborhood. Inside, you'll find a guest bedroom on the main floor, conveniently located next to a full bathroom, ideal for hosting family and friends. The home features a grand two-story entrance, opening to an elegant living and dining room. The kitchen is both stylish and functional, with a central island featuring a quartz countertop, an integrated sink, and seating for two or more bar stools. The 36-inch Ivory/White cabinets and ICED WHITE quartz countertops offer plenty of storage and workspace. The kitchen flows seamlessly into the impressive family room, boasting an 18-foot ceiling that creates a stunning, open feel. Upstairs, a catwalk overlooks the family room on one side and the foyer on the other, offering unique views and a sense of grandeur throughout the home. The master suite is a true retreat, complete with a cozy sitting room that leads into the luxurious master bathroom. Enjoy two separate vanities, a spacious tile shower with a half wall and glass enclosure, and a large walk-in closet. The upstairs hall bath features a raised vanity and a linen closet for added convenience. This thoughtfully designed home combines comfort and elegance-come see why it's the perfect place to call home!
- Type:
- Single Family
- Sq.Ft.:
- n/a
- Status:
- Active
- Beds:
- 4
- Lot size:
- 0.27 Acres
- Year built:
- 2024
- Baths:
- 3.00
- MLS#:
- 10407099
- Subdivision:
- Creekside Landing
ADDITIONAL INFORMATION
Welcome home! This charming Graham greets you with a spacious front porch, perfect for relaxing on a swing or double rocking chairs. Step inside to a grand two-story foyer that flows seamlessly into the living and dining rooms. The kitchen is a chef's delight, featuring a central island, elegant ivory cabinets, Dallas White granite countertops, and recessed ceiling lighting, all opening into a generously-sized family room - ideal for gatherings. Retreat to the luxurious master suite, boasting a stunning tray ceiling and double doors leading to the master bath. Relax in the garden tub, enjoy the convenience of a 42" tiled shower, and benefit from the double-bowl vanity with a marble countertop. The large walk-in closet completes this serene oasis. Upstairs, you'll find three additional bedrooms, a hall bath, and a dedicated laundry room for added convenience. The backyard includes a versatile 10x10 concrete slab, perfect for outdoor furniture or a grilling station. Photos are stock rendering photos
- Type:
- Single Family
- Sq.Ft.:
- n/a
- Status:
- Active
- Beds:
- 4
- Lot size:
- 0.34 Acres
- Year built:
- 2024
- Baths:
- 3.00
- MLS#:
- 10407095
- Subdivision:
- Creekside Landing
ADDITIONAL INFORMATION
Introducing the Exquisite Turnbridge at Creekside Landing. Now in Production! Step into the luxurious Turnbridge plan, where sophistication meets charm with an expansive, welcoming porch that invites you in. This elegant home spans 4 bedrooms and 2.5 baths, with a convenient half bath on the main floor. Upon entering, discover the formal dining room on your left-a perfect space for hosting refined gatherings. The dining room seamlessly flows into a spacious, open family room and a kitchen designed for both style and function. Delight in the kitchen's painted cabinetry, gleaming granite countertops, and a central island ideal for casual dining with room for two chic counter-height stools. Luxury Vinyl Plank (LVP) flooring extends throughout the entire main level, blending beauty and durability. The oversized master suite offers a tranquil escape, complete with a trey ceiling that adds a touch of grandeur. Indulge in the luxurious master bath, featuring a garden tub, a separate shower, dual vanities, and an impressively spacious walk-in closet for all your wardrobe needs. Note: Images are artist renderings, showcasing the exquisite vision of this exceptional home.
$600,000
53 LANTANA Court Dallas, GA 30132
- Type:
- Single Family
- Sq.Ft.:
- 4,592
- Status:
- Active
- Beds:
- 5
- Lot size:
- 0.38 Acres
- Year built:
- 2006
- Baths:
- 5.00
- MLS#:
- 7481449
- Subdivision:
- Seven Hills Unit F2
ADDITIONAL INFORMATION
Imagine waking up each morning to the gentle sounds of nature in the stunning Seven Hills community, where every day feels like a retreat. Step out from the luxurious primary suite onto your private patio deck—a peaceful escape that allows you to savor your morning coffee or unwind under the stars. Welcome to this 5-bedroom, 5-bathroom estate spanning 3,181 square feet of meticulously designed living space. This home captures the essence of upscale living, featuring elegant and expansive gourmet kitchen, and bright, spacious living areas that effortlessly flow into one another. The primary suite is nothing short of a personal sanctuary, complete with a spa-like bathroom and direct access to that serene private patio deck, bringing nature and relaxation right to your doorstep. Situated in the heart of Seven Hills, this residence offers access to resort-style amenities just moments away. Enjoy the community’s sparkling pools, tennis courts, and scenic nature trails, all designed to complement a lifestyle of relaxation and active living. Here, you’re not just buying a home; you’re investing in a lifestyle upgrade, where luxury meets the beauty of the outdoors, and every detail enhances your day-to-day experience. Don’t miss the chance to make this dream home yours and start every morning with the tranquility and luxury you deserve!
$392,050
635 River Run Drive Dallas, GA 30132
- Type:
- Single Family
- Sq.Ft.:
- 2,200
- Status:
- Active
- Beds:
- 4
- Lot size:
- 0.34 Acres
- Year built:
- 2024
- Baths:
- 3.00
- MLS#:
- 7480931
- Subdivision:
- Creekside Landing
ADDITIONAL INFORMATION
Introducing the Exquisite Turnbridge at Creekside Landing. Now in Production! Step into the luxurious Turnbridge plan, where sophistication meets charm with an expansive, welcoming porch that invites you in. This elegant home spans 4 bedrooms and 2.5 baths, with a convenient half bath on the main floor. Upon entering, discover the formal dining room on your left-a perfect space for hosting refined gatherings. The dining room seamlessly flows into a spacious, open family room and a kitchen designed for both style and function. Delight in the kitchen's painted cabinetry, gleaming granite countertops, and a central island ideal for casual dining with room for two chic counter-height stools. Luxury Vinyl Plank (LVP) flooring extends throughout the entire main level, blending beauty and durability. The oversized master suite offers a tranquil escape, complete with a trey ceiling that adds a touch of grandeur. Indulge in the luxurious master bath, featuring a garden tub, a separate shower, dual vanities, and an impressively spacious walk-in closet for all your wardrobe needs. Note: Images are artist renderings, showcasing the exquisite vision of this exceptional home.
- Type:
- Single Family
- Sq.Ft.:
- n/a
- Status:
- Active
- Beds:
- 4
- Lot size:
- 0.34 Acres
- Year built:
- 2024
- Baths:
- 3.00
- MLS#:
- 10406949
- Subdivision:
- Creekside Landing
ADDITIONAL INFORMATION
Introducing the Exquisite Turnbridge at Creekside Landing. Now in Production! Step into the luxurious Turnbridge plan, where sophistication meets charm with an expansive, welcoming porch that invites you in. This elegant home spans 4 bedrooms and 2.5 baths, with a convenient half bath on the main floor. Upon entering, discover the formal dining room on your left-a perfect space for hosting refined gatherings. The dining room seamlessly flows into a spacious, open family room and a kitchen designed for both style and function. Delight in the kitchen's painted cabinetry, gleaming granite countertops, and a central island ideal for casual dining with room for two chic counter-height stools. Luxury Vinyl Plank (LVP) flooring extends throughout the entire main level, blending beauty and durability. The oversized master suite offers a tranquil escape, complete with a trey ceiling that adds a touch of grandeur. Indulge in the luxurious master bath, featuring a garden tub, a separate shower, dual vanities, and an impressively spacious walk-in closet for all your wardrobe needs. Note: Images are artist renderings, showcasing the exquisite vision of this exceptional home.
$519,000
22 WATER VINE Court Dallas, GA 30132
- Type:
- Single Family
- Sq.Ft.:
- 2,844
- Status:
- Active
- Beds:
- 5
- Lot size:
- 0.36 Acres
- Year built:
- 2016
- Baths:
- 4.00
- MLS#:
- 10400998
- Subdivision:
- Edenwood
ADDITIONAL INFORMATION
This exquisite 5-bedroom, 3.5-bathroom home, built in 2016, is located in the desirable Edenwood community in Dallas, GA. Offering over 2,800 square feet of thoughtfully designed living space, it is situated on the most attractive lot in the neighborhood-directly across from the pools, tennis court, clubhouse, and park-with no neighbors on either side, providing exceptional privacy. As you enter, the two-level foyer welcomes you with its grandeur. To the right, you'll find a room perfect for a dining room, formal Guest Room or your home office, with large windows that overlooking the front Yard. While the entry maintains a more traditional layout, the floor plan opens up between the kitchen and living quarters, creating an ideal space for both family life and entertaining. The gourmet kitchen features a large island, stainless steel appliances, granite countertops, and plenty of cabinetry. It flows seamlessly into the cozy family room, where high ceilings and large windows flood the space with natural light. The fireplace provides a perfect centerpiece for relaxing evenings. The main level also includes a private guest bedroom suite with its own en-suite bathroom, offering both comfort and convenience. A half bath is also available for visitors. Upstairs, the master suite offers a luxurious retreat with high ceilings, a spa-like bathroom featuring a soaking tub, separate walk-in shower, dual vanities with granite countertops, and a large walk-in closet. The second floor also includes four additional spacious bedrooms, with two sharing a Jack-and-Jill bathroom, and the others having easy access to another full bathroom. The home sits on a 0.36-acre lot with a large, fenced backyard, providing plenty of space for outdoor activities or simply enjoying the serene setting. The expansive patio is perfect for hosting gatherings or enjoying quiet moments in nature. Located near parks, top-rated schools, shopping, and dining, this home offers both tranquility and convenience. With its prime location and impeccable design, this property is more than just a home-it's an unmatched lifestyle.
$405,000
24 Shoal Creek Way Dallas, GA 30132
- Type:
- Single Family
- Sq.Ft.:
- 1,884
- Status:
- Active
- Beds:
- 2
- Lot size:
- 0.39 Acres
- Year built:
- 2006
- Baths:
- 2.00
- MLS#:
- 10405989
- Subdivision:
- Seven Hills
ADDITIONAL INFORMATION
WELCOME TO EASY ONE LEVEL LUXURY LIVING! SEVEN HILLS/VILLAS AT BLACKBERRY RUN * SPACIOUS OFFICE/3RD BEDROOM/BONUS RM OR DEN * OPEN CONCEPT * BEAUTIFUL HARDWOODS * VAULTED CEILINGS * CUSTOM PLANTATION SHUTTERS & HONEYCOMB SHADES THROUGHOUT * OPEN LIVING, DINING & KITCHEN AREAS, BREAKFAST BAR, PANTRY, CABINETS W/SLIDE OUT STORAGE DRAWERS & GRANITE COUNTERTOPS * FULL LAUNDRY RM W/BUILT IN CABINETS * SPACIOUS PRIMARY SUITE & BATH W/WALK IN SHOWER, GARDEN TUB, DOUBLE VANITIES & LG WALK IN CLOSET * SECONDARY BDRM PERFECT FOR FAMILY & GUESTS * SECONDARY BATH W/NEW BUILT IN WALK IN SHOWER * GREAT RM W/GAS FIREPLACE OPENS TO A GORGEOUS OVERSIZED PRIVACY FENCED COURTYARD W/NEW EXTENDED PATIO & GARDEN AREA * CONVENIENT TWO CAR STEP-LESS GARAGE * NEW DUAL HIGH EFFICIENCY HEAT PUMP W/HEPA AIR FILTER * LOW MAINTENANCE LIVING W/LANDSCAPE & COMMUNITY SERVICES * INCREDIBLE SEVEN HILLS AMENITIES INCLUDE SWIM PARK, PLAY PARK FOR LITTLE ONES, PICKLE BALL COURTS, TENNIS COURTS, WALKING TRAILS, CLUBHOUSE & SO MUCH MORE! * THE VILLAS HOA COMMUNITY INCLUDES LANDSCAPE MAINTENANCE, IRRIGATION, TRASH SERVICE & TERMITE BOND * SEPARATE LOVELY CLUBHOUSE W/EXERCISE AREA OFFERS MANY SOCIAL & FUN COMMUNITY EVENTS * EVERYTHING IS INCLUDED IN THIS QUALITY COMMUNITY OF NEIGHBORS & FRIENDS YOU WILL ENJOY LIVING IN FOR YEARS TO COME!
- Type:
- Single Family
- Sq.Ft.:
- 2,261
- Status:
- Active
- Beds:
- 4
- Lot size:
- 0.19 Acres
- Year built:
- 2020
- Baths:
- 3.00
- MLS#:
- 10405820
- Subdivision:
- Macland Township
ADDITIONAL INFORMATION
Welcome to this beautiful home in Macland Township! Nestled in a peaceful neighborhood in the heart of Dallas, Georgia. This home offers 4 bedrooms and 2.5 bathrooms and full basement. Inside, enjoy an open-concept layout with updates throughout. The kitchen is beautifully designed with granite countertops, a spacious island, and stainless steel appliances. Step out onto a large deck directly from the kitchen, perfect for gathering with friends and family. The master suite offers a garden tub, separate shower, dual vanities, and a large walk-in closet. Three additional spacious bedrooms and an additional bathroom complete the upper level. The unfinished basement awaiting your personal touch! Do not miss this wonderful home!
- Type:
- Single Family
- Sq.Ft.:
- 2,904
- Status:
- Active
- Beds:
- 4
- Lot size:
- 0.19 Acres
- Year built:
- 2017
- Baths:
- 3.00
- MLS#:
- 10405417
- Subdivision:
- LOST CREEK
ADDITIONAL INFORMATION
Welcome to this beautiful home featuring 4 Bedroom 2.5 Bath on a full unfinished basement stubbed for bath. Kitchen with IVORY cabinets, GRANITE, can lights, SS APPLIANCES, open to Family room with fire place & LVP throughout the downstairs. Upstairs Master Bedroom trey ceiling 2 WALK-IN closets. M/B has garden tub, separate shower, cultured marble double vanity. 3 additional Bedrooms, Full Bath & Laundry upper level. Large corner lot with private wooded backyard, SOUGHT AFTER SCHOOLS. We share amenities with Edenwood sub division which include, clubhouse, workout room, pool, children's pool/play area, tennis courts, and playground at Edenwood sub division
- Type:
- Single Family
- Sq.Ft.:
- 3,002
- Status:
- Active
- Beds:
- 5
- Lot size:
- 0.61 Acres
- Year built:
- 2015
- Baths:
- 4.00
- MLS#:
- 10403396
- Subdivision:
- Seven Hills
ADDITIONAL INFORMATION
Welcome to 130 Sugar Mist Drive in the highly sought-after Seven Hills community! Nestled on a quiet cul-de-sac lot, this meticulously maintained home boasts both classic elegance and modern comforts. From the charming covered front porch that invites you to relax and enjoy the serene neighborhood views, to the bright and open foyer leading into the home, youCOll feel right at home from the moment you arrive. Beautiful hardwood floors extend across the main level, showcasing a spacious fireside family room with coffered ceilings that flows right into the kitchenCoa perfect setup for entertaining or daily family gatherings. The gourmet kitchen is designed with functionality and style in mind, featuring a large island, sleek stainless-steel appliances, ample cabinetry, and the added convenience of a coffee bar and butlerCOs pantry. Adjacent to the kitchen, the formal dining room provides an inviting space for special meals with loved ones. A thoughtfully placed bedroom and full bathroom on the main level offer flexibility for guests or multi-generational living. As you head upstairs, youCOll discover a versatile loft area that can serve as a playroom, study nook, or additional lounge space. The ownerCOs suite is truly a sanctuary, complete with his-and-hers vanities, a double shower, soaking tub, and an expansive walk-in closet. Upstairs, youCOll also find a private teen ensuite along with two additional large bedrooms that share a convenient Jack-and-Jill bathroom, making this layout both functional and accommodating for family and visitors alike. The daylight basement is ready for your creative touch, offering an expansive unfinished space perfect for future customization, whether for entertainment, fitness, or an additional living area. Outside, the covered deck off the kitchen provides a picturesque spot for outdoor dining and relaxation, overlooking a beautifully landscaped, fenced backyard that borders the peaceful Pumpkinvine Creek. The terrace-level patio adds yet another inviting outdoor space for gatherings or quiet morning coffees, making the backyard a true retreat. Upgraded HVAC and water heater are newer. Located in the amenity-rich Seven Hills community, this home offers access to a wealth of recreational opportunities including pools, tennis courts, pickleball courts, playgrounds, walking trails, and more, encouraging an active and vibrant lifestyle. With so much to offer both inside and out, this lovingly cared-for home on 130 Sugar Mist Drive is ready to provide its next owners with both comfort and convenience. DonCOt miss the opportunity to make this remarkable property your own and enjoy everything that Seven Hills has to offer. Schedule a viewing today to experience the perfect balance of luxury and warmth in this incredible home!
- Type:
- Land
- Sq.Ft.:
- n/a
- Status:
- Active
- Beds:
- n/a
- Lot size:
- 12.75 Acres
- Baths:
- MLS#:
- 10414321
- Subdivision:
- Senators Ridge
ADDITIONAL INFORMATION
12.469 beautiful acres located on a private cul-de-sac in the Senators Ridge community. Property is flanked by a private wildlife sanctuary. Suitable for a large estate or for max of 4 subdivided lots. Tract 1 will be subdivided by builder/seller into lots 1, 2, 3 and 4 by March 1, 2025 (see photos) and price will adjust accordingly at that time. The current tract of land listed is Tract 1 (12.469 acres for 400K). Builder/seller also owns and will sell the adjoining Tract 2 (2.608 acres) and Tract 3 (3.654 acres) for possible total acreage of 18.731. (See photos). Land for sale or multiple options available for pre-sale build with builder/seller, Raines Residential: 1.In-house plans available to maximize the benefit of each lot. 2. Provide your own plans for lot fit discussion. 3. Design a custom home with one of our architects. In-house design services included.
$699,999
105 Rockstore Road Dallas, GA 30132
- Type:
- Single Family
- Sq.Ft.:
- 2,933
- Status:
- Active
- Beds:
- 4
- Lot size:
- 5.96 Acres
- Year built:
- 1983
- Baths:
- 2.00
- MLS#:
- 10403285
- Subdivision:
- None
ADDITIONAL INFORMATION
Priced below current appraisal and nestled on an expansive 5.96 acres of serene beauty, this luxurious ranch has been meticulously updated to offer the epitome of sophisticated living. From its elegant interiors to its stunning outdoor spaces, this home promises a lifestyle of unparalleled comfort and style. As you enter you are greeted by Beautiful real hardwood flooring, intricate crown molding throughout the home adding warmth and a touch of timeless elegance. The oversized fireside (wood burning fireplace) Study is beautifully appointed with built-in bookcases with integrated lighting, perfect for showcasing your personal library or cherished collectibles. The family room offers an abundance of natural light and a stunning wood burning fireplace. The open designer kitchen is a chef's delight, featuring gorgeous leathered granite, pot filler, a spacious Butler's pantry with a mini fridge, a 9-foot island, stainless steel appliances (all remain with the home), a stylish subway tile backsplash, an elegant farmhouse sink, and soft-close cabinetry add both beauty and functionality to the kitchen. The keeping room/formal dining room area offers coffered ceilings and flexible living and entertaining options. A large laundry room with slate flooring, custom cabinetry and a wash sink simplifies household chores and is conveniently located off of the kitchen. Retreat to the oversized owner's suite, complete with a custom closet and luxurious spa ensuite boasting a custom marble frameless shower, marble his-and-her vanities, and heated marble flooring. Secondary bedrooms are spacious and complete with custom closets, secondary bath features frameless shower, custom vanity and heated travertine flooring. For relaxation, step onto the screened deck offering the perfect space for outdoor living, dining, and entertaining. Experience the saltwater pool with brand new pool deck surrounded by the beauty of nature, ideal for entertaining and private relaxation. The wooded lot offers privacy and a picturesque natural setting. Exterior is also equipped with an electrical panel for easy install of Spa/Hot Tub. The basement is ready for your creative ideas to finish the space. The two-car garage features an EV outlet for electric cars/hybrids and a integrated speaker system for listening to tunes while working on projects. Property also features a separate workshop building and storage shed. No detail has been overlooked in this stunning estate, creating a harmonious blend of luxury, comfort, and natural beauty. This home is a true masterpiece, offering an extraordinary living experience. A MUST SEE!
- Type:
- Land
- Sq.Ft.:
- n/a
- Status:
- Active
- Beds:
- n/a
- Lot size:
- 12.75 Acres
- Baths:
- MLS#:
- 7477992
- Subdivision:
- Senators Ridge
ADDITIONAL INFORMATION
12.469 beautiful acres located on a private cul-de-sac in the Senators Ridge community. Property is flanked by a private wildlife sanctuary. Suitable for a large estate or for max of 4 subdivided lots. Tract 1 will be subdivided by builder/seller into lots 1, 2, 3 and 4 by March 1, 2025 (see photos) and price will adjust accordingly at that time. The current tract of land listed is Tract 1 (12.469 acres for 400K). Builder/seller also owns and will sell the adjoining Tract 2 (2.608 acres) and Tract 3 (3.654 acres) for possible total acreage of 18.731. (See photos). Land for sale or multiple options available for pre-sale build with builder/seller, Raines Residential: 1.In-house plans available to maximize the benefit of each lot. 2. Provide your own plans for lot fit discussion. 3. Design a custom home with one of our architects. In-house design services included.
$75,000
193 A C Drive Dallas, GA 30132
- Type:
- Land
- Sq.Ft.:
- n/a
- Status:
- Active
- Beds:
- n/a
- Lot size:
- 0.48 Acres
- Baths:
- MLS#:
- 10402718
- Subdivision:
- Allens Creek
ADDITIONAL INFORMATION
Build your dream home in the scenic Allen's Creek neighborhood of Dallas! Enjoy easy access to HWY 278 for a shorter commute to Rockmart, Hiram, Powder Springs, I-20, and the airport. Nearby are plenty of grocery stores, shopping, and dining options, plus Wellstar Paulding Hospital is just a short drive away. This established neighborhood features beautiful homes and has all utilities on site, ready for you!
$340,000
58 Ragen Court Dallas, GA 30132
- Type:
- Single Family
- Sq.Ft.:
- n/a
- Status:
- Active
- Beds:
- 3
- Lot size:
- 0.47 Acres
- Year built:
- 2004
- Baths:
- 2.00
- MLS#:
- 10401234
- Subdivision:
- Spring Brooke
ADDITIONAL INFORMATION
Nestled within the coveted North paulding High School community, this 3 bed / 2 bath home offers an unparalleled blend of style, functionality, and comfort. beautiful hardwoods throughout the main level The grand two-story foyer leads you to an open-concept living room complete with a cozy fireplace, kitchen is a energy efficient appliances, pantry and eat in breafast room. The adjacent dining area provides a seamless flow for entertaining The main floor also hosts the primary bedroom suite with boasting a double vanity, soaking tub, and a separate shower. A generously sized walk-in closet ensures all your storage needs are met, effortlessly accommodating your wardrobe. Secondary oversized bedrooms, each graced with its own walk-in closets. The updated and partially finished basement is a true gem, designed to cater to a variety of needs. It features a bedroom, a spacious living room Additionally, you'll find a recreation room and bonus area, as well as ample storage to keep your space organized and clutter-free. With its exterior access leading to a fenced backyard, complete with a spectacular above ground pool perfect for enjoying summer days and hosting family and friends. The entire yard has been meticulously landscaped, showcasing thoughtful attention to detail. The area features Top county schools, plenty of shopping & dining, and much more. This home has all the features for your family to enjoy for many years!
- Type:
- Single Family
- Sq.Ft.:
- 3,404
- Status:
- Active
- Beds:
- 5
- Lot size:
- 0.28 Acres
- Year built:
- 2021
- Baths:
- 4.00
- MLS#:
- 10402258
- Subdivision:
- Nature Walk At Seven Hills
ADDITIONAL INFORMATION
Discover the perfect family haven at this stunning 5 bed / 3.5 bath home built in 2021, nestled in the Nature Walk at Seven Hills community that is the 2024 OBIE Community of the Year. The inviting front porch, with cedar columns, welcomes you into the home filled with abundant upgrades and natural light throughout. Enjoy time with family in the fireside living room, complete with a cedar mantle and shiplap accent wall. The chef-inspired kitchen boasts 44" cabinets, stainless steel appliances, and an upgraded backsplash, while the adjacent dining room showcases coffered ceilings and wainscoting. Upgraded lighting and light switches throughout, along with LVP flooring on the main level, create a modern living experience. The staircase features upgraded iron spindles, leading to an oversized primary suite with his-and-hers closets. The spa-like primary bath upgrades include a garden tub, frameless tiled shower, and lighting. The hall bath also has an upgraded shower. Don't miss the third-level loft that offers a media room and a bedroom, ideal for guests or extra space The two-car garage includes a golf cart bay and MyQ Smart garage door opener for convenience. This home is also equipped with two HVAC systems and two water heaters. Enjoy outdoor living on the oversized gameday porch with a stone fireplace, overlooking a private backyard with upgraded fencing and a retaining wall. This home is tucked away on a serene, private lot, offering the perfect blend of luxury and tranquility. Resort-style amenities include an Olympic-sized pool, clubhouse, playground, dog park, hiking/biking trails, and courts for tennis, pickleball, basketball, and volleyball.
$499,900
273 Macland Road Dallas, GA 30132
- Type:
- Single Family
- Sq.Ft.:
- 2,654
- Status:
- Active
- Beds:
- 3
- Lot size:
- 2.41 Acres
- Year built:
- 1961
- Baths:
- 3.00
- MLS#:
- 10404143
- Subdivision:
- None
ADDITIONAL INFORMATION
Prime Location for your business or future residence with 2.4 Acres and over 350 ft of frontage. This home with over 5000sf of total space and 2600+ SF on the main level. The bathrooms have been completely updated with walk in tile showers, new floors, updated plumbing, new fixtures and new vanities. The freshly painted interior includes 3 oversized bedrooms/offices and 3 other large rooms to use as you please. The large kitchen with an island and an abundance of cabinet space, is bright and overlooks the brand-new deck and the backyard. This 4-sided brick ranch sits on a basement with over 2500SF of space that walks out to the 2.4-acre lot with endless possibilities. A single car garage and a large parking pad that can accommodate 20+ cars. Macland Road is filled with multi use/commercial properties and is close proximity to the airport, downtown Atlanta and major Highways. This property can be rezoned to residential and has been zoned for multi use in the past.
$445,000
52 Tower Court Dallas, GA 30132
- Type:
- Single Family
- Sq.Ft.:
- 2,627
- Status:
- Active
- Beds:
- 4
- Lot size:
- 1.2 Acres
- Year built:
- 1998
- Baths:
- 3.00
- MLS#:
- 10401217
- Subdivision:
- Camberley Park Phase 1
ADDITIONAL INFORMATION
Welcome Home! This meticulously maintained home on an acre-plus lot sits on a quiet cul-de-sac. Step inside to find an open-concept living area perfect for entertaining, an eat-in kitchen with stainless steel appliances, granite countertops, and excellent views of your large, level, and private backyard which would be perfect for a pool addition. The master bedroom boasts a tray ceiling, a walk-in closet, and a relaxing ensuite with a soaking tub and, double vanity. Downstairs you will find an additional bedroom with a bathroom, a huge multipurpose area, and access to the two-car garage. NO HOA! Schedule your showing today!
$455,000
131 Treadstone Lane Dallas, GA 30132
- Type:
- Single Family
- Sq.Ft.:
- 2,389
- Status:
- Active
- Beds:
- 3
- Lot size:
- 0.26 Acres
- Year built:
- 2006
- Baths:
- 3.00
- MLS#:
- 10400866
- Subdivision:
- Seven Hills
ADDITIONAL INFORMATION
Unlock the hidden gem of the highly coveted Seven Hills subdivision! This home offers unparalleled value in a community known for its top-rated schools and vibrant lifestyle. As you approach, you canCOt help but be captivated by the inviting upstairs balcony off the main bedroomCoimagine sipping your morning coffee or unwinding after a long day in this serene space. Step inside, and youCOre greeted by a spacious home office to your right, perfect for remote work or quiet reading, while a grand dining room awaits on your left, seamlessly connected to the kitchen via a convenient hallway. With a walk-in pantry and a stylish half bath for guests, entertaining is a breeze. The expansive eat-in kitchen is a chefCOs dream, featuring an oversized island with ample seating and workspace, alongside sleek stainless steel appliances and a gas stove that will inspire culinary creations. Picture cozy evenings in the large family room, warmed by the fireplace, where countless memories await. But the magic doesnCOt stop there! A bright sunroom, filled with natural light and surrounded by views of the tranquil woods, offers a perfect retreat year-round. And for the grill masters, the large deck boasts a dedicated gas connectionCono more running out of propane mid-barbecue! Upstairs, discover spacious bedrooms, including a master suite thatCOs a true sanctuary. Its private balcony invites you to escape lifeCOs stresses, while the luxurious ensuite features a large shower and a separate soaking tubCoideal for those well-deserved relaxation moments. And donCOt forget about the full unfinished basement! ItCOs perfect for all your storage needs or your imaginative plans for future expansions. Step outside to the covered patio for even more outdoor enjoyment. As if this home werenCOt enough, Seven Hills itself is a destination! Dive into a life of leisure with amenities like a stunning pool complete with a waterslide, tennis and pickleball courts, scenic trails, a spacious clubhouse, basketball courts, and expansive open fields. Opportunities like this donCOt come often! Schedule your showing today and discover why this homeCoand this communityCocould be your perfect match!
$350,000
58 Ivy Grove Way Dallas, GA 30132
- Type:
- Single Family
- Sq.Ft.:
- n/a
- Status:
- Active
- Beds:
- 4
- Lot size:
- 0.56 Acres
- Year built:
- 2003
- Baths:
- 3.00
- MLS#:
- 10401318
- Subdivision:
- Ivy Grove
ADDITIONAL INFORMATION
Get this one before its gone! HARD TO FIND master on main floorplan! Move in ready, tons of space and offers a basement that can be used for storage or finish it out for another bedroom, playroom or media room! This home offers NEW carpet and NEW paint! When you walk in this warmly welcomed home you will immediately find real hardwood floors on the main with a very large open living area that showcases a stacked stone surround fireplace. Kitchen offers plenty of space to cook, lots of cabinet space, natural light and is open to the eat in kitchen area. Back door leads to a beautifully stained deck that overlooks a large peaceful backyard that sits on over a half acre! Master bath features a large garden tub and separate shower with a huge walk in closet! Walking upstairs you will find a spacious full bathroom and large secondary bedrooms! The 4th bedroom can also be used as a bonus room or rec room as it is oversized. Ceiling fans adorn all bedrooms. Beautiful curb appeal with a rocking chair front porch!
Price and Tax History when not sourced from FMLS are provided by public records. Mortgage Rates provided by Greenlight Mortgage. School information provided by GreatSchools.org. Drive Times provided by INRIX. Walk Scores provided by Walk Score®. Area Statistics provided by Sperling’s Best Places.
For technical issues regarding this website and/or listing search engine, please contact Xome Tech Support at 844-400-9663 or email us at [email protected].
License # 367751 Xome Inc. License # 65656
[email protected] 844-400-XOME (9663)
750 Highway 121 Bypass, Ste 100, Lewisville, TX 75067
Information is deemed reliable but is not guaranteed.

The data relating to real estate for sale on this web site comes in part from the Broker Reciprocity Program of Georgia MLS. Real estate listings held by brokerage firms other than this broker are marked with the Broker Reciprocity logo and detailed information about them includes the name of the listing brokers. The broker providing this data believes it to be correct but advises interested parties to confirm them before relying on them in a purchase decision. Copyright 2025 Georgia MLS. All rights reserved.
Dallas Real Estate
The median home value in Dallas, GA is $323,000. This is lower than the county median home value of $329,800. The national median home value is $338,100. The average price of homes sold in Dallas, GA is $323,000. Approximately 40.49% of Dallas homes are owned, compared to 48.48% rented, while 11.03% are vacant. Dallas real estate listings include condos, townhomes, and single family homes for sale. Commercial properties are also available. If you see a property you’re interested in, contact a Dallas real estate agent to arrange a tour today!
Dallas, Georgia 30132 has a population of 13,704. Dallas 30132 is more family-centric than the surrounding county with 41.76% of the households containing married families with children. The county average for households married with children is 40.68%.
The median household income in Dallas, Georgia 30132 is $50,245. The median household income for the surrounding county is $80,234 compared to the national median of $69,021. The median age of people living in Dallas 30132 is 32.9 years.
Dallas Weather
The average high temperature in July is 88.6 degrees, with an average low temperature in January of 29.9 degrees. The average rainfall is approximately 52.1 inches per year, with 2 inches of snow per year.

