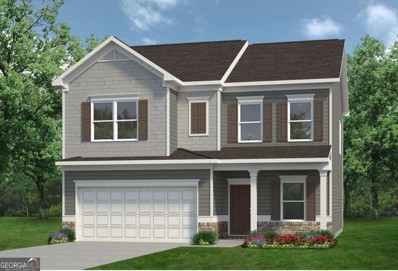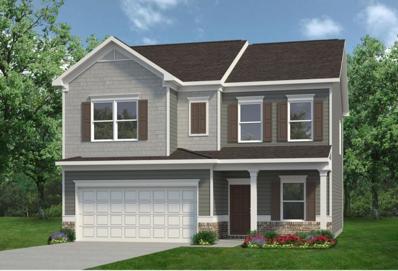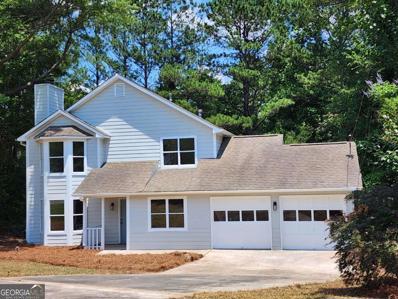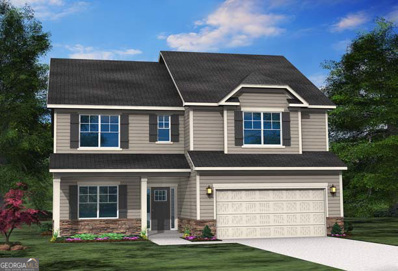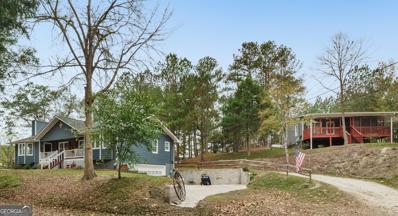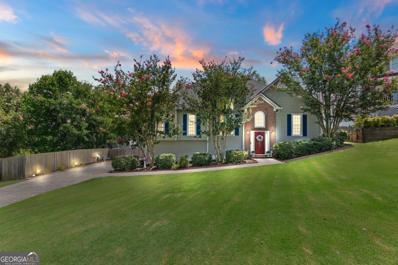Dallas GA Homes for Rent
$349,900
442 Deven Drive Dallas, GA 30132
- Type:
- Single Family
- Sq.Ft.:
- 2,053
- Status:
- Active
- Beds:
- 4
- Lot size:
- 0.22 Acres
- Year built:
- 2024
- Baths:
- 3.00
- MLS#:
- 10412989
- Subdivision:
- Victoria Heights
ADDITIONAL INFORMATION
Move in Ready March 2025! The Coleman plan built by Smith Douglas Homes in Victoria Heights! The open concept layout seamlessly connects the family room featuring a modern linear fireplace, adjoining breakfast nook and kitchen ensuring a sense of spaciousness and easy interaction between the living spaces. Separate dining room for more formal gatherings. Upgrades include 42" upper cabinets in the kitchen, granite counters,upgraded stainless appliances,Vinyl Plank flooring on the main level and an open iron rail staircase. Upstairs, you will discover four bedrooms, including the owner's suite with a spacious walk-in closet. The owner's bath features double sinks, separate Garden tub and a large tiled shower. Both stories have Smith Douglas Homes signature 9ft ceiling heights. Sited on a cul-de-sac tree lined homesite. Photos representative of plan not of actual home being built. Seller incentives with use of preferred lender!!!
$349,900
442 Deven Drive Dallas, GA 30132
- Type:
- Single Family
- Sq.Ft.:
- 2,053
- Status:
- Active
- Beds:
- 4
- Lot size:
- 0.22 Acres
- Year built:
- 2024
- Baths:
- 3.00
- MLS#:
- 7486007
- Subdivision:
- Victoria Heights
ADDITIONAL INFORMATION
Move in Ready March 2025! The Coleman plan built by Smith Douglas Homes in Victoria Heights! The open concept layout seamlessly connects the family room featuring a modern linear fireplace, adjoining breakfast nook and kitchen ensuring a sense of spaciousness and easy interaction between the living spaces. Separate dining room for more formal gatherings. Upgrades include 42" upper cabinets in the kitchen, granite counters,upgraded stainless appliances,Vinyl Plank flooring on the main level and an open iron rail staircase. Upstairs, you will discover four bedrooms, including the owner's suite with a spacious walk-in closet. The owner's bath features double sinks, separate Garden tub and a large tiled shower. Both stories have Smith Douglas Homes signature 9ft ceiling heights. Sited on a cul-de-sac tree lined homesite. Photos representative of plan not of actual home being built. Seller incentives with use of preferred lender!!!
$374,900
1492 Bobo Road Dallas, GA 30132
- Type:
- Single Family
- Sq.Ft.:
- n/a
- Status:
- Active
- Beds:
- 3
- Lot size:
- 3.37 Acres
- Year built:
- 1996
- Baths:
- 2.00
- MLS#:
- 10412414
- Subdivision:
- +-3.37 Acres
ADDITIONAL INFORMATION
Remodeled ranch home for sale on a quiet 3.37-acre lot with no HOA. This open concept home offers a large dine in kitchen with stainless steel appliances and a large island. The house has new interior paint, some new exterior paint, new flooring, some updates to the bathrooms, new ceiling fans, and new lighting. The exterior of the property has a great front porch, nice back deck, two car carport with extra storage or a workroom, two storage sheds, and a gate on the driveway. Don't miss this great ranch home on a large and quite piece of land. Must See!
- Type:
- Single Family
- Sq.Ft.:
- 1,848
- Status:
- Active
- Beds:
- 4
- Lot size:
- 0.48 Acres
- Year built:
- 2005
- Baths:
- 3.00
- MLS#:
- 7483830
- Subdivision:
- Birchwood Farms
ADDITIONAL INFORMATION
Welcome to 137 Birchwood Farms Lane! This beautiful split-level home offers spacious living with updates throughout and a fully finished lower level. The lower level features a large bedroom, full bath, and a versatile game room, den, or office space—perfect for extra living or working space. Upstairs, you'll find an oversized main bedroom with a walk-in closet, offering plenty of room to relax and unwind. The ensuite bathroom is a true retreat, complete with dual vanities, a separate shower, and a soaking tub for ultimate comfort. The main living area is bright creating an inviting and airy atmosphere. The open-concept kitchen offers plenty of counter space and modern finishes, ideal for both cooking and entertaining. Step outside to your deck, overlooking a spacious backyard—perfect for gardening, or simply enjoying the peaceful surroundings. Located in a desirable neighborhood with easy access to shopping, dining, and major highways, this home is the perfect blend of comfort, convenience, and style. Don't miss your chance to make it yours—schedule a showing today!
$535,000
14 Jefferson Drive Dallas, GA 30132
- Type:
- Single Family
- Sq.Ft.:
- 3,792
- Status:
- Active
- Beds:
- 4
- Lot size:
- 0.46 Acres
- Year built:
- 2005
- Baths:
- 3.00
- MLS#:
- 10412541
- Subdivision:
- The Capital At Senator Ridge
ADDITIONAL INFORMATION
Welcome to this stunning corner-lot home, nestled within meticulously landscaped front and backyard spaces, complete with a charming flagstone patio and lush greenery. The inviting rear covered deck provides an ideal spot for relaxation or outdoor gatherings. Inside, you'll find a thoughtfully designed layout with 3 bedrooms, including a main-floor master suite, and a versatile loft space perfect for a home office. The spacious kitchen flows into a large dining area, complemented by a formal dining room that opens to a beautiful half-wrap porch. The soaring vaulted ceiling in the family room creates an open, airy feel with views from the second floor. Additional features include a two-car garage plus an extra storage bay with an overhead door, perfect for a motorcycle or lawn equipment. With hardwood floors throughout the main level and a six-year-old shingle roof, this home combines style, comfort, and functionality.
$344,900
118 Jade Lane Dallas, GA 30132
- Type:
- Single Family
- Sq.Ft.:
- n/a
- Status:
- Active
- Beds:
- 3
- Lot size:
- 0.48 Acres
- Year built:
- 1992
- Baths:
- 3.00
- MLS#:
- 10412171
- Subdivision:
- Acorn Tree
ADDITIONAL INFORMATION
Back on the market at no fault of the seller with $5,000 seller paid closing costs!! Welcome home to this newly updated 3 bedroom 2 bathroom gem, that is boasting an open and easy flowing floor plan that is freshly painted with new flooring, tile, and carpet throughout. New lighting and fixtures in every room, beautiful all brick fireplace, bright light and a stunning kitchen that is great for entertaining with new white cabinets, quartz counters, subway tile backsplash, stainless steel and black appliances, and tile flooring. The second floor has a lovely primary bedroom with ensuite bath with quartz vanity, tile floors, and separate tile shower. Remaining 2 bedrooms are newly carpeted and hallway bath with quartz vanity and newly tiled floor and shower tub combo. Beautiful deck, 2 car garage, and private backyard just waiting for you to plan your next BBQ. Home sold AS IS with buyers right to inspect.
$390,000
55 MONARCH Court Dallas, GA 30132
- Type:
- Single Family
- Sq.Ft.:
- 1,638
- Status:
- Active
- Beds:
- 3
- Lot size:
- 0.19 Acres
- Year built:
- 2016
- Baths:
- 2.00
- MLS#:
- 10412028
- Subdivision:
- THE PARK CEDARCREST
ADDITIONAL INFORMATION
Charming Ranch-Style Home with Modern Amenities in a Vibrant Community Step inside this immaculate 3-bedroom, 2-bathroom ranch-style home and be greeted by a welcoming foyer that leads to two comfortably sized bedrooms and a full bathroom at the front of the house, setting a tone of privacy and tranquility right from the entrance. Located in a community brimming with amenities, this single-level home combines accessibility with elegant living. Progressing to the back of the home, you'll discover a beautifully arranged open-concept area where the kitchen, dining, and family rooms merge seamlessly. This space is perfect for entertaining and everyday living, featuring a walk-in pantry, laminate countertops, and a breakfast bar. The kitchen is equipped with Energy Star appliances, gas cooktop, and a self-cleaning oven, designed to enhance your culinary experiences. The primary suite, situated at the rear for added privacy, is a personal haven highlighted by trey vaulted ceilings and an expansive walk-in closet. The en-suite bathroom offers a double vanity and a spacious shower, providing a spa-like atmosphere. Interior features like a central vacuum system and disappearing attic stairs contribute to the home's practicality, while plush carpet and elegant hardwood flooring throughout add a touch of sophistication. Outside, enjoy a private, fenced backyard with a deck and patio, ideal for outdoor gatherings or tranquil evenings. The home includes an attached garage with kitchen-level access and built-in storage solutions, emphasizing convenience and functionality. This vibrant community offers a homeowners association, clubhouse, dog park, playground, pool, sidewalks, street lights, tennis, and pickleball courts. Located near top-rated schools and shopping centers, this home is perfectly positioned for both social activities and private living. Make this well-designed ranch your new home, where thoughtful layouts and community amenities create a lifestyle of comfort and style.
- Type:
- Single Family
- Sq.Ft.:
- 2,795
- Status:
- Active
- Beds:
- 5
- Lot size:
- 0.46 Acres
- Year built:
- 2024
- Baths:
- 5.00
- MLS#:
- 10412101
- Subdivision:
- Pointe North
ADDITIONAL INFORMATION
Nestled in the serene and sought-after Pointe North community of Dallas, GA, The Madison on a basement, this stunning 5-bedroom, 4-bathroom on a basement home offers a perfect blend of luxury and comfort. Situated on a half-acre wooded lot, this property has the ideal balance of privacy and natural beauty. The main level boasts a spacious master suite featuring dual closets, providing ample storage and a touch of elegance. The owner's bathroom is a sanctuary of its own, with high-end finishes and fixtures that create a spa-like experience. The heart of the home is the exquisite kitchen, adorned with pristine white 42" cabinets and complemented by stunning granite countertops. This space is both functional and beautiful, perfect for entertaining guests or enjoying a quiet family meal. Additional features include an unfinished basement, offering endless possibilities for customization and expansion, and a large, wooded lot, with an included irrigation system that provides a tranquil setting and a sense of seclusion. Experience the best of Dallas, GA living in this exceptional home with the Maison floor plan in the Pointe North community, where luxury meets nature in perfect harmony. Only 3.5 miles to downtown Dallas; Ask me about 100% financing.
$294,900
76 Arrowhead Drive Dallas, GA 30132
- Type:
- Single Family
- Sq.Ft.:
- 1,650
- Status:
- Active
- Beds:
- 3
- Lot size:
- 0.09 Acres
- Year built:
- 2002
- Baths:
- 3.00
- MLS#:
- 7484449
- Subdivision:
- Cottage Cove
ADDITIONAL INFORMATION
This charming 3-bedroom, 2.5 bath home is located in Cottage Cove subdivision. This residence offers comfortable and convenient living in a peaceful neighborhood setting. The family room, open to the kitchen, features a cozy fireplace, perfect for gathering around. The eat-in kitchen boasts stained cabinets, black gas range, microwave and dishwasher. Master bedroom on main level, has a trey ceiling, a bath with a walk-in closet, and a shower/tub combo. Upstairs you will find two additional bedrooms, a full bath, and loft area perfect for home office or playroom. Recent upgrades include paint, new LVP throughout main level, roof and HVAC. HOA maintains front yard.
$600,000
53 LANTANA Dallas, GA 30132
- Type:
- Single Family
- Sq.Ft.:
- 4,667
- Status:
- Active
- Beds:
- 5
- Lot size:
- 0.38 Acres
- Year built:
- 2006
- Baths:
- 5.00
- MLS#:
- 10408884
- Subdivision:
- Seven Hills Unit F2
ADDITIONAL INFORMATION
Imagine waking up each morning to the gentle sounds of nature in the stunning Seven Hills community, where every day feels like a retreat. Step out from the luxurious primary suite onto your private patio deck-a peaceful escape that allows you to savor your morning coffee or unwind under the stars. Welcome to this 5-bedroom, 5-bathroom estate spanning 3,181 square feet of meticulously designed living space. This home captures the essence of upscale living, featuring elegant and expansive gourmet kitchen, and bright, spacious living areas that effortlessly flow into one another. The primary suite is nothing short of a personal sanctuary, complete with a spa-like bathroom and direct access to that serene private patio deck, bringing nature and relaxation right to your doorstep. Situated in the heart of Seven Hills, this residence offers access to resort-style amenities just moments away. Enjoy the community's sparkling pools, tennis courts, and scenic nature trails, all designed to complement a lifestyle of relaxation and active living. Here, you're not just buying a home; you're investing in a lifestyle upgrade, where luxury meets the beauty of the outdoors, and every detail enhances your day-to-day experience. Don't miss the chance to make this dream home yours and start every morning with the tranquility and luxury you deserve!
$479,000
173 Oakley Way Dallas, GA 30132
- Type:
- Single Family
- Sq.Ft.:
- 2,222
- Status:
- Active
- Beds:
- 4
- Lot size:
- 0.3 Acres
- Year built:
- 2014
- Baths:
- 3.00
- MLS#:
- 7490490
- Subdivision:
- Seven Hiills
ADDITIONAL INFORMATION
Welcome to this stunning 4-bedroom, 3-bathroom home located in the highly sought-after community of NatureWalk at Seven Hills. This property is perfectly situated on a large cul-de-sac lot and offers an ideal combination of space, comfort, and versatility. The main floor features a spacious master suite, two additional bedrooms, and an updated kitchen with brand-new Luxury Vinyl Plank (LVP) flooring. Adjacent to the kitchen is a charming covered porch, perfect for relaxing with your morning coffee or enjoying quiet evenings outdoors. Upstairs, you’ll find a versatile teen or in-law suite, offering additional privacy and flexibility to accommodate your family’s needs. The home includes an unfinished basement, providing endless possibilities for customization, whether you’re looking to create a home gym, workshop, or additional living space. The expansive lot at the end of a cul-de-sac offers privacy and plenty of room for outdoor activities or future landscaping projects Don’t miss the opportunity to make this exceptional property your own. Schedule a tour today and discover all the wonderful features it has to offer! Thank you for showing!
- Type:
- Single Family
- Sq.Ft.:
- n/a
- Status:
- Active
- Beds:
- 5
- Lot size:
- 2 Acres
- Year built:
- 1987
- Baths:
- 3.00
- MLS#:
- 10410956
- Subdivision:
- None
ADDITIONAL INFORMATION
TWO HOMES ON TWO ACRES! So many opportunities, you have the main home and the 2nd home can be a great mother in law/guest home, rental property, or even Airbnb. Lets start with the main home description. A gorgeous ranch home with 5 bedrooms, and 3 baths. Large family room perfect for entertaining family get togethers. Kitchen opens up into formal dining room with doors to large covered porch. Large master suite. Built in desk in one of the secondary bedrooms, perfect for entertaining. The downstairs/basement showcases two additional bedroom and a bathroom. The side entry garage is oversized with plenty of storage. Lets talk about the 2nd Home. The minute you see all the porches, it instantly relaxes you while you picture yourself enjoying a cup of coffee. Open concept floorplan - Family room with views into oversized kitchen/breakfast room. You will love the bedroom. Both homes features a wheel chair ramp.
$435,000
81 Roundtree Court Dallas, GA 30132
- Type:
- Single Family
- Sq.Ft.:
- n/a
- Status:
- Active
- Beds:
- 4
- Lot size:
- 1.42 Acres
- Year built:
- 2022
- Baths:
- 3.00
- MLS#:
- 10410886
- Subdivision:
- Moriah Plantation
ADDITIONAL INFORMATION
Beautiful Like-New Craftsman Home on 1.42 Acres. This 4-bedroom, 2.5-bath two-story home combines modern style and comfort on a spacious, private lot. The open-concept floor plan welcomes you with a bright foyer leading to a great room featuring a stone fireplace with shiplap accents. The gourmet kitchen boasts white cabinets, granite countertops, stainless steel appliances, a breakfast bar, and a walk-in pantry. Upstairs, the luxurious master suite offers a garden tub, tiled walk-in shower, and large walk-in closet, alongside three spacious secondary bedrooms and a convenient second-floor laundry room. Outside, enjoy the covered patio overlooking the level, private backyard, perfect for relaxing or entertaining. Complete with four-sided sod and located in a top-rated school district, this home is move-in ready and waiting for you! Schedule your private showing today!
- Type:
- Single Family
- Sq.Ft.:
- n/a
- Status:
- Active
- Beds:
- 5
- Lot size:
- 0.19 Acres
- Year built:
- 1997
- Baths:
- 3.00
- MLS#:
- 10410651
- Subdivision:
- Saddle Brooke Farms
ADDITIONAL INFORMATION
5 Bedroom home ( 5th bedroom is a bonus room) in a established neighborhood. Great location between North Paulding and East Paulding, this stunning home offers a perfect blend of modern upgrades and classic elegance. Major features such as; Roof 2015, HVAC & Water Heater 2018, Windows 2020, and granite in kitchen 2020 have been updated. As you step into the home, you're greeted by a grand two-story entrance. The foyer, with its soaring ceilings and abundant natural light, creates an immediate sense of grandeur. An impressive staircase sweeps upwards, its elegant banister guiding you gracefully to the main floor. The stairs lead directly into an open living room, where spaciousness and comfort blend seamlessly. The grand dining room awaits just beyond the living room, its expansive layout perfect for hosting elegant dinners and gatherings. The open-concept kitchen offers a view into your breakfast area and backyard. Travel downstairs for more finished space offering a 4th bedroom with an oversized closet and full bath along with a large bonus room with windows that could make the 5th bedroom. The current pest control company servicing the home is North West Exterminating.
$575,500
11 Daffodil Landing Dallas, GA 30132
- Type:
- Single Family
- Sq.Ft.:
- n/a
- Status:
- Active
- Beds:
- 5
- Lot size:
- 0.25 Acres
- Year built:
- 2022
- Baths:
- 3.00
- MLS#:
- 10410560
- Subdivision:
- Seven Hills
ADDITIONAL INFORMATION
Assumable FHA loan at 5.25% (seller reported, check with lender). North Paulding School District. Seven Hills Community. 5 beds, 3 full baths. Kitchen has stainless-steel appliances, granite countertops, large island with seating. Family room has fireplace that overlooks fenced backyard. Back patio has built in fireplace. Full bathroom on main. Home office, formal dining on main. En-suite has tray ceiling, sitting room, spa bathroom. En-suite bath has dual vanities, soaking tub, glass-enclosed shower, large closet. Upstairs has large loft space & Jack-and-Jill bathroom. Community amenities include: clubhouse, pool, waterpark, slide, 10 lighted tennis courts, volleyball courts, amphitheater, dog park, walking trails, etc.
$425,000
303 HARDEE Street Dallas, GA 30132
- Type:
- Single Family
- Sq.Ft.:
- 2,475
- Status:
- Active
- Beds:
- 4
- Lot size:
- 0.33 Acres
- Year built:
- 1935
- Baths:
- 2.00
- MLS#:
- 10409535
- Subdivision:
- None
ADDITIONAL INFORMATION
Rare opportunity to own this beautiful Tudor home in historic Dallas with some of it's original features. These include the arched front door, power box, coal chute door in the cellar, gleaming hardwood floors, and vintage wall grates! This beautiful and well maintained property is in the heart of downtown. Walk to the Square and enjoy local shops and restaurants, the warm weather farmers market, Ga Highlands College, Food Truck Friday, or see a performance at the Dallas Theater. Listen to the church bells ring from your porch. You can sit in your front yard and wave as the Christmas and Homecoming parades pass by. Become part of this lovely community and immerse yourself in all the best that small town living has to offer!
- Type:
- Single Family
- Sq.Ft.:
- 1,796
- Status:
- Active
- Beds:
- 3
- Lot size:
- 7.44 Acres
- Year built:
- 1953
- Baths:
- 2.00
- MLS#:
- 10410378
- Subdivision:
- None
ADDITIONAL INFORMATION
You have to see this private oasis on roughly 7.5 acres with a half mile walk to the center of downtown Dallas! This recently renovated home with plenty of indoor and outdoor entertainment areas, perfect for inviting family over for the holidays! Some of the upgrades include a new roof, windows, two updated bathrooms, updated kitchen, and manicured lawn! You will fall in love with this low maintenance 4 sided brick home with a fenced area for small animals! Did I mention that the master bedroom is enormous! Call Trisha @ 770-480-4673 to set up your private showing or bring your favorite realtor!
$264,500
137 Topaz Drive Dallas, GA 30132
- Type:
- Single Family
- Sq.Ft.:
- 1,015
- Status:
- Active
- Beds:
- 2
- Lot size:
- 0.12 Acres
- Year built:
- 2005
- Baths:
- 2.00
- MLS#:
- 10406168
- Subdivision:
- Cottage Cove
ADDITIONAL INFORMATION
Live TALL in your charming retreat in the heart of Dallas, Georgia! This delightful 2-bedroom, 2-bathroom ranch-style cottage combines classic charm with modern convenience. Step inside to find beautiful hardwood floors that flow throughout the entire home, creating warmth and elegance in each room. The open living area is perfect for relaxing or entertaining, and the spacious kitchen offers plenty of cabinetry and prep space on your beautiful granite countertops. Both bedrooms are generously sized with ample closet space, while the updated bathrooms add a touch of modern comfort. Situated on a quiet street, this home provides a peaceful escape yet is just minutes away from popular shopping centers, dining spots, and local amenities. Community offers a junior olympic sized pool and playground! Enjoy the best of both worlds-cozy, cottage-style living with all the conveniences nearby. Don't miss the chance to make this lovely cottage your new home!
- Type:
- Single Family
- Sq.Ft.:
- 1,932
- Status:
- Active
- Beds:
- 4
- Lot size:
- 0.13 Acres
- Year built:
- 2020
- Baths:
- 2.00
- MLS#:
- 10407982
- Subdivision:
- Glynshyre
ADDITIONAL INFORMATION
Welcome to this elegant 4-bedroom, 2-bath home nestled in a vibrant 55+ community offering a sparkling swimming pool, a clubhouse, and worry-free lawn maintenance. Step inside this smart home to find luxury vinyl flooring throughout the main living areas as well as crown molding. The heart of the home is a stunning kitchen, boasting a large island perfect for gatherings, soft-close drawers, sleek pendant lighting, a chic subway tile backsplash, spacious slide-out drawers, and under-cabinet lighting. The walk-in pantry provides ample storage, while the adjoining dining area offers an inviting space for meals and entertaining. Enjoy the comfort of a custom-built, temperature-controlled sunroom, ideal for relaxing year-round. The primary suite features a luxurious tile walk-in shower, dual sinks, and a generous walk-in closet. Located close to shopping, dining, golf courses, and more, this home seamlessly blends elegance, convenience, and active community living. DonCOt miss this exceptional opportunity to embrace a lifestyle of ease and sophistication!
- Type:
- Single Family
- Sq.Ft.:
- n/a
- Status:
- Active
- Beds:
- 5
- Lot size:
- 0.19 Acres
- Year built:
- 2018
- Baths:
- 4.00
- MLS#:
- 10408570
- Subdivision:
- Naturewalk At Seven Hills
ADDITIONAL INFORMATION
Welcome to this beautiful home in the prestigious Nature Walk of Seven Hills! The minute you enter this house, you'll see it's like no other. Stunning layout that is perfect for family life. The heart of the house is the kitchen and this one does not disappoint! Gorgeous white perimeter extended cabinets with a huge working island with wood cabinets, a micro hood, a gas OR electric stove. It's a cook's dream! All this overlooks a huge family room, a delightful morning room and the year round screened porch that is a good-looking living space in and of itself. The master suite is generous to its owner. Private morning deck off master, high vanities and separate tub and shower in master bath. Like every room in this home, the ceilings are custom or 9'. That makes everything live larger! The guests bedrooms are generous in size. The loft adds another bedroom and full bathroom. So you've already seen a home with 4 bedrooms and 3 bathrooms that you're going to love. Now, let's go down to the terrace level. Have you ever walked into a basement that has 9' ceilings? This one does! This level boasts a kitchen with gray cabinets and white granite counters. A game room, a family room, a bedroom that you enter through the prettiest custom barn doors, a beautiful full bathroom and yes- another screened porch! It is literally a teen's dream or the perfect place for grandparents. Not a corner was cut to make this level match the upstairs and you can see that. And, after you've seen this house, go look at the award-winning amenities. Who wouldn't want to live here! Call us today for a showing.
$397,990
234 Sage Woods Way Dallas, GA 30132
- Type:
- Single Family
- Sq.Ft.:
- 1,983
- Status:
- Active
- Beds:
- 3
- Lot size:
- 0.17 Acres
- Year built:
- 2024
- Baths:
- 3.00
- MLS#:
- 7482221
- Subdivision:
- Sage Woods
ADDITIONAL INFORMATION
New construction in the beautiful Sage Woods community by Fischer Homes. The Greenbriar floorplan offers a large family room that is open to the island kitchen and morning room. Private study with double doors. Primary bedroom suite with private bathroom and walk-in closet. Two additional bedrooms and loft complete the upstairs. Two car front-facing garage.
$389,000
27 Cedar Point Dallas, GA 30132
- Type:
- Single Family
- Sq.Ft.:
- 2,795
- Status:
- Active
- Beds:
- 4
- Lot size:
- 0.32 Acres
- Year built:
- 2005
- Baths:
- 3.00
- MLS#:
- 10408397
- Subdivision:
- Cedar Mill
ADDITIONAL INFORMATION
MEGA O-P-E-N House SUNDAY from 1:00 to 3:00 PM. Walk into $30,000 INSTANT EQUITY. Ask about receiving $5000 when you use our preferred lender! Discover this fantastic home in North Paulding's Cedar Mill Subdivision! As a former model home, it features an upgraded trim package and open layout, perfect for convenient, comfortable living. Step into the inviting two-story foyer, which flows seamlessly into a spacious kitchen with a large island, ample cabinetry, and plenty of counter space. The main level includes a generous dining room, breakfast area, and cozy keeping room, making it ideal for entertaining and family time. Upstairs, enjoy a luxurious master suite with an oversized closet, plus three additional large bedrooms and another full bathroom, providing plenty of space for everyone. Located just across from the pool and tennis amenities, this home is perfect for active families, kids, and pets alike. Benefit from top-rated schools and award-winning sports programs nearby. Cedarcrest RoadCOs prime location puts you minutes away from shopping, dining, and more. Plus, when you buy this home, weCOll help with your current one! Ask us about our home warranty and satisfaction guarantees!
$433,990
207 Sage Woods Way Dallas, GA 30132
- Type:
- Single Family
- Sq.Ft.:
- 2,800
- Status:
- Active
- Beds:
- 4
- Lot size:
- 0.18 Acres
- Year built:
- 2024
- Baths:
- 3.00
- MLS#:
- 7481981
- Subdivision:
- Sage Woods
ADDITIONAL INFORMATION
Gorgeous new Jensen Modern Farmhouse plan by Fischer Homes in beautiful Sage Woods featuring a wide open concept design with an island kitchen with stainless steel appliances, upgraded cabinetry with 42 inch uppers and soft close hinges, durable quartz counters, walk-in pantry, and walk-out morning room to the 12x14 patio and all open to the spacious family room and rec room that could function as a formal dining room. Upstairs primary suite includes an en suite with a soaking tub, separate shower, and walk-in closet. There are 3 additional bedrooms each with a walk-in closet, a centrally located hall bathroom and a convenient 2nd floor laundry room. 2 bay garage.
$393,990
211 Sage Woods Way Dallas, GA 30132
- Type:
- Single Family
- Sq.Ft.:
- 1,847
- Status:
- Active
- Beds:
- 3
- Lot size:
- 0.18 Acres
- Year built:
- 2024
- Baths:
- 3.00
- MLS#:
- 7481975
- Subdivision:
- Sage Woods
ADDITIONAL INFORMATION
New Construction by Fischer Homes in the brand new community of Sage Woods featuring the Wesley floorplan! This lovely home offers an island kitchen with upgraded countertops, tons of cabinet space and a morning room which has walk out access to the back patio. The kitchen and morning room are open to the spacious family room. Study room off entry way with french doors. Upstairs features private owners suite attached private bath and walk in closet. Additional bedroom and hall bath. First floor laundry room. Attached two car garage.
$416,990
232 Sage Woods Way Dallas, GA 30132
- Type:
- Single Family
- Sq.Ft.:
- 2,263
- Status:
- Active
- Beds:
- 3
- Lot size:
- 0.17 Acres
- Year built:
- 2024
- Baths:
- 3.00
- MLS#:
- 7481908
- Subdivision:
- Sage Woods
ADDITIONAL INFORMATION
New construction in the beautiful Sage Woods community by Fischer Homes. The Yosemite floorplan offers a large family room that is open to the island kitchen and morning room. Separate living room. Primary bedroom suite with private bathroom and walk-in closet. Two additional bedrooms and loft complete the upstairs. Two car front-facing garage.

The data relating to real estate for sale on this web site comes in part from the Broker Reciprocity Program of Georgia MLS. Real estate listings held by brokerage firms other than this broker are marked with the Broker Reciprocity logo and detailed information about them includes the name of the listing brokers. The broker providing this data believes it to be correct but advises interested parties to confirm them before relying on them in a purchase decision. Copyright 2025 Georgia MLS. All rights reserved.
Price and Tax History when not sourced from FMLS are provided by public records. Mortgage Rates provided by Greenlight Mortgage. School information provided by GreatSchools.org. Drive Times provided by INRIX. Walk Scores provided by Walk Score®. Area Statistics provided by Sperling’s Best Places.
For technical issues regarding this website and/or listing search engine, please contact Xome Tech Support at 844-400-9663 or email us at [email protected].
License # 367751 Xome Inc. License # 65656
[email protected] 844-400-XOME (9663)
750 Highway 121 Bypass, Ste 100, Lewisville, TX 75067
Information is deemed reliable but is not guaranteed.
Dallas Real Estate
The median home value in Dallas, GA is $323,000. This is lower than the county median home value of $329,800. The national median home value is $338,100. The average price of homes sold in Dallas, GA is $323,000. Approximately 40.49% of Dallas homes are owned, compared to 48.48% rented, while 11.03% are vacant. Dallas real estate listings include condos, townhomes, and single family homes for sale. Commercial properties are also available. If you see a property you’re interested in, contact a Dallas real estate agent to arrange a tour today!
Dallas, Georgia 30132 has a population of 13,704. Dallas 30132 is more family-centric than the surrounding county with 41.76% of the households containing married families with children. The county average for households married with children is 40.68%.
The median household income in Dallas, Georgia 30132 is $50,245. The median household income for the surrounding county is $80,234 compared to the national median of $69,021. The median age of people living in Dallas 30132 is 32.9 years.
Dallas Weather
The average high temperature in July is 88.6 degrees, with an average low temperature in January of 29.9 degrees. The average rainfall is approximately 52.1 inches per year, with 2 inches of snow per year.
