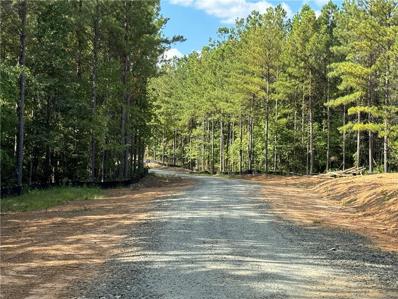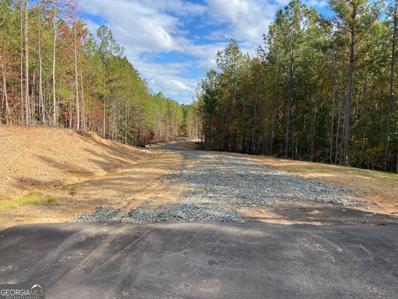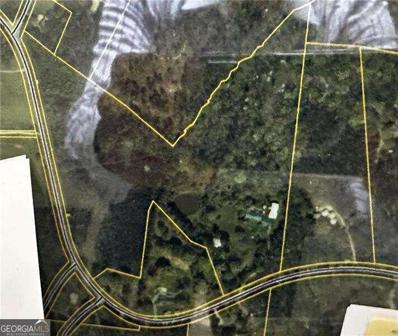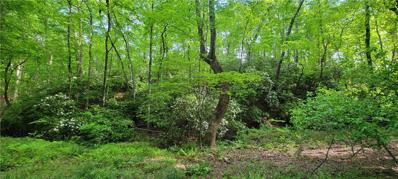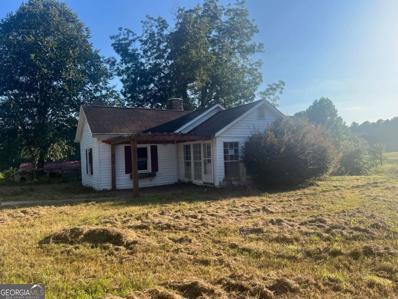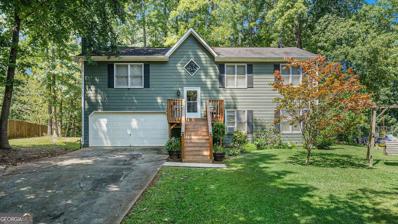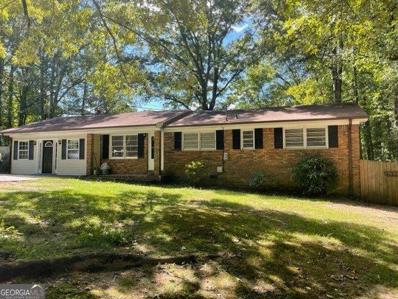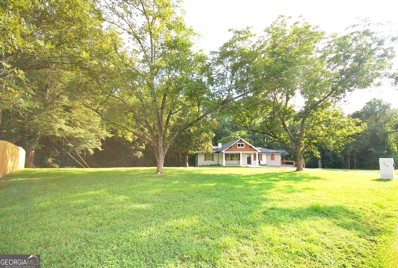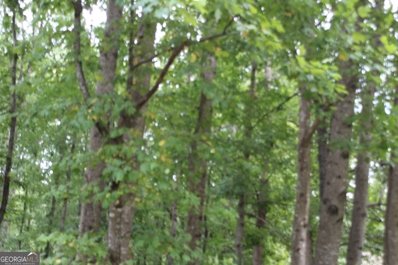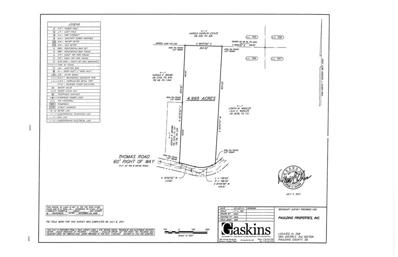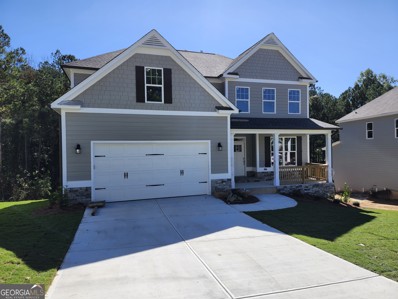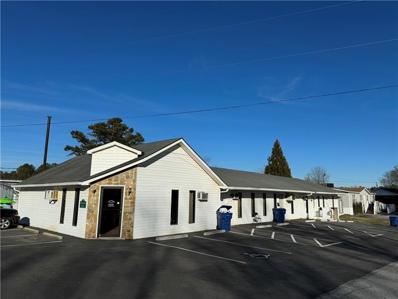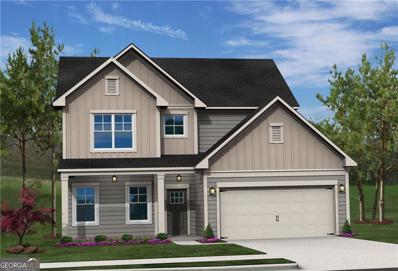Dallas GA Homes for Rent
$999,894
384 Woodland Path Dallas, GA 30132
- Type:
- Single Family
- Sq.Ft.:
- 5,979
- Status:
- Active
- Beds:
- 6
- Lot size:
- 10.56 Acres
- Year built:
- 2004
- Baths:
- 6.00
- MLS#:
- 10368157
- Subdivision:
- None
ADDITIONAL INFORMATION
Drive through your private gated entrance and journey 1/2 mile to reach your new home, perfectly situated on over 10 picturesque acres of rolling hills. Enjoy a manicured lawn surrounding the house, with expansive woodlands teeming with deer and turkey. A charming creek meanders along the bottom of the property, and with a Wildlife Management Area next door, you can rest easy knowing the surrounding land will remain undeveloped. Welcome home to your 6,000 sq.ft. Frank Betz design, featuring exquisite moulding and meticulous attention to detail throughout every inch. The current homeowners remodeled in 2022, updating the kitchen by removing a wall to open it up to the keeping room, adding and painting cabinets, installing new quartz countertops, and incorporating a stunning, large island at the center. In addition to the kitchen remodel, recent updates include the installation of two hall trees for bookbags, coats, and pet leashes, and custom cabinetry in the laundry room. The hardwood floors throughout the home have been refinished, new carpeting was added to the master suite, and the main and second levels were freshly painted in August 2024. The basement has been fully renovated, transitioning from 33% finished to 100% completed. This includes a completely remodeled full bath, a new full bath featuring a custom tile shower with a sliding glass door, and the addition of a bedroom with a walk-in closet and two recreational rooms. Alongside the spacious in-law or teen suite in the basement, you'll find ample storage areas throughout the home. The outdoor entertaining space is perfect for all ages, featuring a covered, screened back porch ideal for watching your favorite football games, and a large, level lawn where kids can run and play until their hearts content. Nestled in the wooded area beside the home, you'll find RV storage spacious enough for a fifth wheel. Adjacent to this, is a workshop with additional boat storage and covered parking. This property truly offers something for everyone.
$210,000
451 Lone Bear Path Dallas, GA 30132
- Type:
- Land
- Sq.Ft.:
- n/a
- Status:
- Active
- Beds:
- n/a
- Lot size:
- 10.5 Acres
- Baths:
- MLS#:
- 7446503
- Subdivision:
- Willow Springs Estates Phase 1
ADDITIONAL INFORMATION
This is a beautiful 10.5 acre Estate Lot located in the New Development, Willow Springs Estates. Willow Springs Estates is a Private Easement Subdivision consisting of three Phases with a total of 19 Estate Lots. Each Tract is 10.5 acres or more. There will be only one home on each tract of land giving you all the privacy you desire while living within a beautiful community. Willow Springs Estates is located just minutes from Downtown Dallas, The Silver Comet Trail, and Three Strands Winery is just around the corner. If you are looking to build your dream home, bring your builder and come choose your place.
$210,000
451 Lone Bear Path Dallas, GA 30132
- Type:
- Land
- Sq.Ft.:
- n/a
- Status:
- Active
- Beds:
- n/a
- Lot size:
- 10.5 Acres
- Baths:
- MLS#:
- 10367444
- Subdivision:
- Willow Springs Estates Phase One
ADDITIONAL INFORMATION
This is a beautiful 10.5 acre Estate Lot located in the New Development, Willow Springs Estates. Willow Springs Estates is a Private Easement Subdivision consisting of three Phases with a total of 19 Estate Lots. Each Tract is 10.5 acres or more. There will be only one home on each tract of land giving you all the privacy you desire while living within a beautiful community. Willow Springs Estates is located just minutes from Downtown Dallas, The Silver Comet Trail, and Three Strands Winery is just around the corner. If you are looking to build your dream home, bring your builder and come choose your place.
$331,625
61 Hydrangea Court Dallas, GA 30132
- Type:
- Single Family
- Sq.Ft.:
- n/a
- Status:
- Active
- Beds:
- 3
- Year built:
- 2024
- Baths:
- 3.00
- MLS#:
- 10366009
- Subdivision:
- Villages At Cedar Hill
ADDITIONAL INFORMATION
NEW Construction MOVE IN READY! HUGE PRICE REDUCTION! FORMER MODEL (still staged). Waterford plan. Owners on main!! Utilize the FLEX ROOM as either dining room or office or formal sitting room. This 3 BEDROOM plan features OWNERS BEDROOM on main level. Large walk-in closet. LAUNDRY on main level. Large LIVING ROOM with LVP Flooring / 2 exterior windows and glass patio door let in the natural light. Plenty of KITCHEN cabinets painted White and Dallas White Granite. Kitchen ISLAND with large single bowl stainless sink & disposal. Satin nickel cabinet hardware. STAINLESS APPLIANCES include GAS range, dishwasher and microwave. Plenty of LED LIGHTING throughout with 6 LEDs in the Kitchen and 4 in the Living Room. Full Bathrooms with LEDCOs as well. OWNERS BEDROOM will accommodate a King Bed suite and OWNERS BATHROOM boasts cultured marble countertop with dual sinks and ample 5 FOOT SHOWER. Raised & elongated commode. POWDER ROOM on main features cultured marble top with cabinet for additional storage and raised & elongated commode. LUXURY VINYL PLANK flooring main level and Carpeted Bedrooms. Upstairs features 2 ample sized Bedrooms Co can be a great space for guests to be sequestered away from the main level. Ample sized closets and a full bath with tub/shower combo with cultured marble countertop. EXTERIOR boasts Hardi plank siding and SW paint. HOA aids in carefree living with lawncare/landscaping maintenance and exterior paint. Spend more time on your hobbies and with friends/family. Lovely STONE accent on front of home. Central Mail Kiosk / keyed entry. A BEAUTIFUL HOME Co COME SEE IT. Co Active Adult 55+
- Type:
- Land
- Sq.Ft.:
- n/a
- Status:
- Active
- Beds:
- n/a
- Lot size:
- 11.5 Acres
- Baths:
- MLS#:
- 10365938
- Subdivision:
- None
ADDITIONAL INFORMATION
11.5 acres of prime residential property. Ideal for family compound. Home could be renovated or removed. Beautifully wooded rolling fields located in one of the fastest growing counties per capita in the US. Conveniently located in sought-after North Paulding High School district, near restaurants, shopping, dining, colleges, national parks, businesses, and medical facilities. Only 30 minutes to Atlanta International airport and 15 minutes to Paulding County Airport! Easy access to expressways including I-75 and I-20. Land features mature hardwoods including oaks, hickory, and more. Most pine trees were removed approximately 50 years ago and replaced with (now mature) hardwoods. Prime development opportunity!
$260,000
20 Vineyard Road Dallas, GA 30132
- Type:
- Land
- Sq.Ft.:
- n/a
- Status:
- Active
- Beds:
- n/a
- Lot size:
- 4.64 Acres
- Baths:
- MLS#:
- 7445558
- Subdivision:
- Wild Azalea Estates
ADDITIONAL INFORMATION
North Paulding's newest gem! Privacy with an exclusive small neighborhood feel. Wild Azalea Estates is gated and will have only 5 lots to build your dream home. Currently wooded with beautiful trees, but easily cleared and buildable. Perc test is complete. Power through Greystone. There will be an HOA, but don't let that deter you. It is only for road maintenance and deed restrictions which means this area is guaranteed to be top of the line. Current owner/agent lives on property and can give a detailed tour.
- Type:
- Single Family
- Sq.Ft.:
- 1,660
- Status:
- Active
- Beds:
- 3
- Lot size:
- 0.2 Acres
- Year built:
- 2013
- Baths:
- 3.00
- MLS#:
- 10365854
- Subdivision:
- Seven Hills
ADDITIONAL INFORMATION
Welcome to this gorgeous residence that is exceptionally maintained and offers an inviting open floor plan, ideal for both relaxation and entertaining. This beauty boasts a cozy fireside family room, a well-appointed kitchen with an expansive island, and a deluxe primary suite with dual vanities and walk-in closets. The secondary bedrooms and baths located on the main level and upstairs provide endless opportunities. Step outside to the spacious screened patio, where you can take in the breathtaking views of the peaceful backyard oasis full of lush gardens, vibrant flowers and mature trees. A true nature lovers paradise! Situated in the desirable award-winning Seven Hills community, located close to shopping and dining, this home grants you access to unparalleled amenities featuring a beach entry swimming pool and waterslide, a splash area, lighted tennis and pickleball courts, walking trails, a clubhouse, playground, volleyball and basketball courts, golf cart paths and a dog park. Additionally, enjoy exclusive access to The Retreat's active adult clubhouse and pool area. This is truly resort-style living at its best! Don't miss this opportunity to make this convenient lifestyle your own.
- Type:
- Single Family
- Sq.Ft.:
- 1,418
- Status:
- Active
- Beds:
- 3
- Lot size:
- 2 Acres
- Year built:
- 1858
- Baths:
- 1.00
- MLS#:
- 10365683
- Subdivision:
- NONE
ADDITIONAL INFORMATION
! INVESTORS ATTENTION ! Discover the potential of this fixer-upper at 2933 High Shoals Rd. This property presents a unique chance to create your dream home in a tranquil setting. With a spacious layout and solid bones, itCOs ready for your personal touch and updates. The generous lot offers room for expansion and outdoor enhancements. Embrace the opportunity to transform this space into a cozy retreat or a stunning showpiece. Perfect for investors or those with a vision, this home is waiting to be revitalized. DonCOt miss out on this exciting project! FOR ALL SHOWINGS USE SHOWING TIME!
- Type:
- Land
- Sq.Ft.:
- n/a
- Status:
- Active
- Beds:
- n/a
- Lot size:
- 0.78 Acres
- Baths:
- MLS#:
- 10364999
- Subdivision:
- Senators Ridge Phs 3
ADDITIONAL INFORMATION
Build your dream home in this amazing Cul-de-sac lot in Dallas GA! Perfect for buyers looking to build a home to raise their family on or for investors looking to build a house to sell. Contact us now to reserve this property! This 0.78-acre residential lot is ideal for building your dream home, with water and electricity available on the road. A septic system will need to be installed. The property is within a community with an annual HOA fee of $688, offering amenities like a pool, tennis courts, a clubhouse, and a playground. There are no leasing restrictions. Mobile homes, RVs, tiny homes, and camping are not permitted.
$409,900
693 Shoals Trail Dallas, GA 30132
- Type:
- Single Family
- Sq.Ft.:
- 1,864
- Status:
- Active
- Beds:
- 4
- Lot size:
- 0.52 Acres
- Year built:
- 2024
- Baths:
- 3.00
- MLS#:
- 7444693
- Subdivision:
- High Shoals
ADDITIONAL INFORMATION
Welcome to the Braydon floor plan, nestled in the serene High Shoals community. Located on a generous .52-acre wooded lot, this beautiful property offers a perfect blend of privacy and natural beauty, all within the freedom of a non-HOA community. The heart of the Braydon is its spacious kitchen, featuring 42" painted cabinets and stunning granite countertops, which extend into all the bathrooms. The kitchen seamlessly overlooks the morning room and family room, creating an open and inviting space that’s perfect for entertaining or everyday living. Additional seating at the Island makes it ideal for casual dining or social gatherings. The main floor boasts luxury vinyl plank flooring throughout, adding warmth and elegance to the living spaces, while the bathrooms are finished with stylish tile flooring. Located just 3.5 miles from downtown Dallas, this home provides easy access to local amenities while offering the tranquility of a peaceful setting. Additionally, the property includes an irrigation system to keep the lush surroundings vibrant year-round. Don’t miss the opportunity to own the Brayden in the High Shoals community, where comfort, convenience, and natural beauty come together in perfect harmony.
$309,900
2468 Bobo Road Dallas, GA 30132
- Type:
- Single Family
- Sq.Ft.:
- 1,469
- Status:
- Active
- Beds:
- 3
- Lot size:
- 0.46 Acres
- Year built:
- 1972
- Baths:
- 2.00
- MLS#:
- 10364753
- Subdivision:
- Denton Manor
ADDITIONAL INFORMATION
Welcome Home! This updated brick ranch is one level living at it's finest. This home offers three bedrooms and two full bathrooms. Open concept kitchen, dining and family room. Formal living room would make a great flex space or office. Large partially covered back deck overlooks spacious backyard with storage shed. Two car garage with laundry room and storage room. Roof replaced 2021, hot water heater 2020, freshly painted interior, many upgrades throughout.
$392,990
100 Alpine Court Dallas, GA 30132
- Type:
- Single Family
- Sq.Ft.:
- 2,800
- Status:
- Active
- Beds:
- 4
- Lot size:
- 0.21 Acres
- Year built:
- 2024
- Baths:
- 3.00
- MLS#:
- 7444136
- Subdivision:
- Sage Woods
ADDITIONAL INFORMATION
Gorgeous new Jensen Modern Farmhouse plan by Fischer Homes in beautiful Sage Woods featuring a wide open concept design with an island kitchen with stainless steel appliances, upgraded cabinetry with 42 inch uppers and soft close hinges, durable quartz counters, walk-in pantry, and walk-out morning room to the 12x14 patio and all open to the spacious family room and rec room that could function as a formal dining room. Upstairs primary suite includes an en suite with a soaking tub, separate shower, and walk-in closet. There are 3 additional bedrooms each with a walk-in closet, a centrally located hall bathroom and a convenient 2nd floor laundry room. 2 bay garage.
$315,000
77 Windmill Drive Dallas, GA 30132
- Type:
- Single Family
- Sq.Ft.:
- 1,289
- Status:
- Active
- Beds:
- 3
- Lot size:
- 0.57 Acres
- Year built:
- 1990
- Baths:
- 3.00
- MLS#:
- 10362442
- Subdivision:
- None
ADDITIONAL INFORMATION
This Single-family home features 3 bedrooms, 3 bathrooms, and 2 bonus rooms in a finished basement. The property is being sold as-is. It offers an open living and dining area with a fireplace, perfect for cozy winter nights with family. The bright kitchen includes stainless steel appliances. Enjoy the spacious front and backyards with plenty of trees for privacy. Plus, there's no HOA!
$799,000
294 Evecliff Drive Dallas, GA 30132
- Type:
- Single Family
- Sq.Ft.:
- 3,679
- Status:
- Active
- Beds:
- 4
- Lot size:
- 1.95 Acres
- Year built:
- 2007
- Baths:
- 4.00
- MLS#:
- 7443604
- Subdivision:
- Evecliff
ADDITIONAL INFORMATION
Welcome to your dream oasis! With instant equity opportunity, this executive custom-built four-bedroom, four-bathroom home in the sough after Burnt Hickory District is nestled on a beautifully landscaped 2-acre lot, offering unparalleled convenience and luxurious living. With meticulous attention to detail, this residence features exquisite 8-inch crown molding throughout, enhancing the elegance of each room. Step inside to discover the unique rounded walls and corners that add a touch of sophistication and warmth. Brazilian walnut floors, and granite countertops throughout. The heart of the home, a gourmet kitchen, boasts a warming drawer, walk in pantry, tons of cabinet space, island for additional seating perfect for entertaining and cozy family meals. Bedroom/Full bath on main. Each of the spacious bedrooms is private suite like designed for comfort and privacy, making this home ideal for families or guests. Oversized Master retreat featuring cozy sitting area with fireplace perfect for morning coffee and relaxing. Built-in bookshelves with ample space for storage and decor. Oversized master bath featuring jacuzzi tub and walk in shower. Custom Master Closet. Basement options are endless. Partial finished basement would be great area for workout, media or kids playroom. Entertainment abounds with built-in speakers and a state-of-the-art Bluetooth system that extends throughout the house and pool area, creating the perfect atmosphere for gatherings. Enjoy sunny days lounging by the oversized in-ground pool, surrounded by professional landscaping/lighting and the soothing sounds of the gentle creek that runs through the back of the property.This peaceful sanctuary offers both serenity and style, making it a must-see for anyone seeking a luxurious lifestyle. Don’t miss your opportunity to own this exceptional home—schedule a viewing today and experience the perfect blend of elegance and comfort!
- Type:
- Land
- Sq.Ft.:
- n/a
- Status:
- Active
- Beds:
- n/a
- Lot size:
- 0.56 Acres
- Baths:
- MLS#:
- 10363413
- Subdivision:
- Burnt Hickory Estates
ADDITIONAL INFORMATION
Seller will owner finance 5K down 7% for 6 months! Located in the desired Burnt Hickory Community, this 0.56 lot has endless possibilities! Beyond the peacefulness of this lot, the local area offers a plethora of attractions. Several nearby parks provide opportunities for outdoor adventures, and the convenience of local amenities ease your everyday life. Bring your visions to Life! Schedule your showing today!
- Type:
- Single Family
- Sq.Ft.:
- n/a
- Status:
- Active
- Beds:
- 4
- Lot size:
- 13.25 Acres
- Year built:
- 2004
- Baths:
- 4.00
- MLS#:
- 10362310
- Subdivision:
- None
ADDITIONAL INFORMATION
This beautiful property is waiting for the perfect buyer. Either own and enjoy this beautiful horse farm or plan to utilize the 714 feet of frontage on Highway 61. This location is booming, and the property has water and sewage from 61 available. This home is well maintained and includes two beautiful wood burning fireplaces to start. The HVAC is 6 years young with 3 year roof and the siding is concrete and very thick. This is not stucco. The finishes in this home are impeccable and the unfinished basement s 12 feet and waiting to be designed to your specifications. No carpet in this home...enjoy the beautiful hardwood floors through the home. This could be a bed and breakfast or lovely wedding venue. The double staircase lends itself to fantastic entertainment. UV on well for clean water as well. Electric and water is supplied to the 8-stall horse barn as well. Don't forget the love creek at back of property. This plot of land favors a park and is waiting for the right buyer. Don't hesitate to contact for any questions.
$254,900
207 Briarwood Drive Dallas, GA 30132
- Type:
- Single Family
- Sq.Ft.:
- 1,713
- Status:
- Active
- Beds:
- 3
- Lot size:
- 0.38 Acres
- Year built:
- 1969
- Baths:
- 2.00
- MLS#:
- 10361594
- Subdivision:
- Plantation
ADDITIONAL INFORMATION
Great starter home! Welcome home to this timeless 4-sided brick ranch with level privacy fenced back yard! Covered screened in porch perfect for private time. Come see this well-kept home close to downtown Dallas! Enjoy the electric kitchen with the view to the family room without having to worry with any stairs. Walk effortlessly to the larger main bedroom or conveniently to the laundry room all on the main floor. Additional rooms include a DEN and Livingroom NO HOA! Seller offering $3000 flooring allowance!
$485,000
69 Walraven Place Dallas, GA 30132
- Type:
- Single Family
- Sq.Ft.:
- 4,100
- Status:
- Active
- Beds:
- 4
- Lot size:
- 0.75 Acres
- Year built:
- 1959
- Baths:
- 3.00
- MLS#:
- 10361194
- Subdivision:
- None
ADDITIONAL INFORMATION
WOW!! Stylish Renovated Ranch! Gorgeous land in a beautiful country setting. Not in a subdivision. Within walking distance to the quaint and historic City Of Dallas. Popular area where locals enjoy the Farmers Market, City festivals throughout the year with live music, arts, crafts, food trucks, outdoor games... Walk the streets to your favorite restaurants and shops PLUS a big hit at The Dallas Markets with over 40,000 square feet of shopping booths, a restaurant & bar plus a gameroom. Close by is the Silver Comet Trail for walking, jogging, riding bikes and horses! This is a BEAUTIFUL home with 4 bedrooms, 3 full baths and an office. Lots of nice outdoor spaces to enjoy: Large covered front porch, large back porch and a private covered porch off of the Owners Suite. Lots of detail and style throughout this home - inside and outside. One of the nicest renovations I've seen - It's a "Show Stopper"!
$385,000
17 Moonrise Court Dallas, GA 30132
- Type:
- Single Family
- Sq.Ft.:
- 2,640
- Status:
- Active
- Beds:
- 3
- Lot size:
- 0.21 Acres
- Year built:
- 2016
- Baths:
- 3.00
- MLS#:
- 10361389
- Subdivision:
- Edenwood
ADDITIONAL INFORMATION
Charming, craftsman style home in sought after Edenwood Subdivision, North Paulding High School district. Meticulously maintained home with a wonderful, level backyard. Floor plan is open concept that flows nicely between kitchen, dining room and family room. Loads of windows along the back of home with beautiful views. Enjoy cooking in this stylish kitchen with tile backsplash, granite countertops, stainless appliances, 42" cabinets, a breakfast island, and a walk-in pantry. Gorgeous hardwood flooring in kitchen, hallway and powder room. 2 spacious guest rooms upstairs along with guest bathroom and double vanities. Oversized master bedroom with large walk-in closet, and seating area. Master bath with double vanities, separate shower/tub with custom tile, big laundry room and amazing open loft. Meticulously maintained home is move in ready, come see it for yourself! Edenwood amenities are amazing! Swimming Pool(s), 2 water slides, a massive splash pad, Clubhouse, Playground and Tennis Courts. Don't wait! Make this beautiful home yours today.
- Type:
- Land
- Sq.Ft.:
- n/a
- Status:
- Active
- Beds:
- n/a
- Lot size:
- 0.96 Acres
- Baths:
- MLS#:
- 10361127
- Subdivision:
- WINDMILL CREEK PH 1
ADDITIONAL INFORMATION
DON'T MISS THIS .96 ACRE LOT IN WELL ESTABLISHED NEIGHBORHOOD! PUBLIC WATER AND UTILITIES ACCESSIBLE. WOODED LANDSCAPE. CONVENIENT TO DINING AND SHOPPING!
$159,900
440-A Thomas Dallas, GA 30132
ADDITIONAL INFORMATION
Opportunity Knocking on this 5-acre (plus or minus) lot covered with desirable hardwoods like White Oak. Lower $ per acre than nearby comparable lots for sale to move quickly. Super location near Braswell Mountain Road, and not far from schools parks shopping, and more. Zoned R2 so you can build your forever home here like many nearby have recently done! Now is your opportunity to get into the rapidly growing north Dallas area. Only 3 miles to Cartersville Hwy! Home adjacent with 1 acre will also be available soon.
$525,000
355 Longwood Place Dallas, GA 30132
- Type:
- Single Family
- Sq.Ft.:
- 2,940
- Status:
- Active
- Beds:
- 4
- Lot size:
- 0.28 Acres
- Year built:
- 2024
- Baths:
- 4.00
- MLS#:
- 10356663
- Subdivision:
- Cedar Mill
ADDITIONAL INFORMATION
"The Jackson'- Welcome to this beautifully crafted home located inside the sought after Cedar Mill community. This well-appointed home features: a bright, open kitchen w/ a grand island. walk-in pantry with shelving, Stainless steel appliances, Beautiful designer cabinets and countertops throughout, butlers pantry and spacious Formal dining. Nothing in this home feels small including the Family room featuring a fireplace. The private large Owners suite comes fit with a tile shower, double vanity, tile flooring and walk-in closet. Uptsairs also features: 3 Secondary bedrooms with 2 full baths. Additional features: laundry room, covered rocking chair front porch, Large covered rear deck perfect for relaxing and entertaining, 2 -car garage with ample parking space, full-daylight unfinished basement, all located on a professionally landscaped lot. The Cedar Mill Community Offers resort-style living with a saltwater pool and kiddie pool, tennis courts, walking areas, clubhouse with a workout room, and a newly updated playground. Home is ready now!
$519,900
636 Longwood Place Dallas, GA 30132
- Type:
- Single Family
- Sq.Ft.:
- 2,940
- Status:
- Active
- Beds:
- 4
- Lot size:
- 0.28 Acres
- Year built:
- 2024
- Baths:
- 4.00
- MLS#:
- 10356654
- Subdivision:
- Cedar Mill
ADDITIONAL INFORMATION
"The Jackson'- Welcome to this beautifully crafted home located inside the sought after Cedar Mill community. This well-appointed home features: a bright, open kitchen w/ a grand island. walk-in pantry with shelving, Stainless steel appliances, Beautiful designer cabinets and countertops throughout, butlers pantry and spacious Formal dining. Nothing in this home feels small including the Family room featuring a fireplace. The private large Owners suite comes fit with a tile shower, double vanity, tile flooring and walk-in closet. Uptsairs also features: 3 Secondary bedrooms with 2 full baths. Additional features: laundry room, covered rocking chair front porch, Large covered rear deck perfect for relaxing and entertaining, 2 -car garage with ample parking space, full-daylight unfinished basement, all located on a professionally landscaped lot. The Cedar Mill Community Offers resort-style living with a saltwater pool and kiddie pool, tennis courts, walking areas, clubhouse with a workout room, and a newly updated playground. Home is ready now!
- Type:
- Other
- Sq.Ft.:
- n/a
- Status:
- Active
- Beds:
- n/a
- Lot size:
- 0.1 Acres
- Year built:
- 1984
- Baths:
- MLS#:
- 7437547
ADDITIONAL INFORMATION
Perfect time to solidify your business or work space before the end of the year! Flexible office space fully carpeted with 1 large office, 1 half bath, and large reception or work space. Ample parking. May be used for any business type, professional, insurance, accounting, medical, art, workshop, storage, general business. Easy access and modifiable.
- Type:
- Single Family
- Sq.Ft.:
- n/a
- Status:
- Active
- Beds:
- 3
- Lot size:
- 2.06 Acres
- Year built:
- 2024
- Baths:
- 3.00
- MLS#:
- 10357088
- Subdivision:
- High Shoals
ADDITIONAL INFORMATION
Welcome to the Alexander floor plan, nestled in the serene High Shoals community. Located on a generous 2 acre wooded lot, this beautiful property offers a perfect blend of privacy and natural beauty, all within the freedom of a non-HOA community. The heart of the Alexander is its spacious kitchen, featuring 42" painted cabinets with, and stunning granite countertops, which extend into all the bathrooms. The kitchen seamlessly overlooks the morning room and family room, creating an open and inviting space that is perfect for entertaining or everyday living. The main floor boasts luxury vinyl plank flooring throughout, adding warmth and elegance to the living spaces, while the bathrooms are finished with stylish tile flooring. Located just 3.5 miles from downtown Dallas, this home provides easy access to local amenities while offering the tranquility of a peaceful setting. Additionally, the property includes an irrigation system to keep the lush surroundings vibrant year-round. 100% Financing available; ask me how! Do not miss the opportunity to own the Alexander in the High Shoals community, where comfort, convenience, and natural beauty come together in perfect harmony.

The data relating to real estate for sale on this web site comes in part from the Broker Reciprocity Program of Georgia MLS. Real estate listings held by brokerage firms other than this broker are marked with the Broker Reciprocity logo and detailed information about them includes the name of the listing brokers. The broker providing this data believes it to be correct but advises interested parties to confirm them before relying on them in a purchase decision. Copyright 2025 Georgia MLS. All rights reserved.
Price and Tax History when not sourced from FMLS are provided by public records. Mortgage Rates provided by Greenlight Mortgage. School information provided by GreatSchools.org. Drive Times provided by INRIX. Walk Scores provided by Walk Score®. Area Statistics provided by Sperling’s Best Places.
For technical issues regarding this website and/or listing search engine, please contact Xome Tech Support at 844-400-9663 or email us at [email protected].
License # 367751 Xome Inc. License # 65656
[email protected] 844-400-XOME (9663)
750 Highway 121 Bypass, Ste 100, Lewisville, TX 75067
Information is deemed reliable but is not guaranteed.
Dallas Real Estate
The median home value in Dallas, GA is $323,000. This is lower than the county median home value of $329,800. The national median home value is $338,100. The average price of homes sold in Dallas, GA is $323,000. Approximately 40.49% of Dallas homes are owned, compared to 48.48% rented, while 11.03% are vacant. Dallas real estate listings include condos, townhomes, and single family homes for sale. Commercial properties are also available. If you see a property you’re interested in, contact a Dallas real estate agent to arrange a tour today!
Dallas, Georgia 30132 has a population of 13,704. Dallas 30132 is more family-centric than the surrounding county with 41.76% of the households containing married families with children. The county average for households married with children is 40.68%.
The median household income in Dallas, Georgia 30132 is $50,245. The median household income for the surrounding county is $80,234 compared to the national median of $69,021. The median age of people living in Dallas 30132 is 32.9 years.
Dallas Weather
The average high temperature in July is 88.6 degrees, with an average low temperature in January of 29.9 degrees. The average rainfall is approximately 52.1 inches per year, with 2 inches of snow per year.

