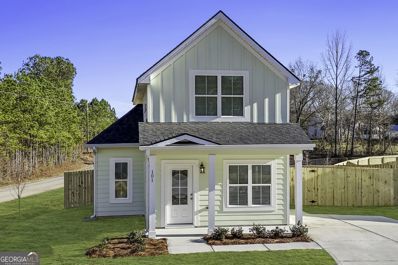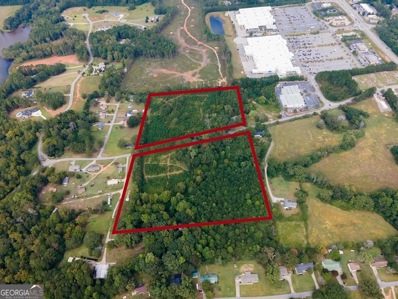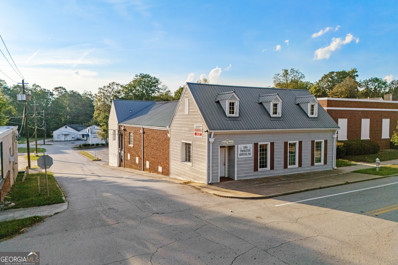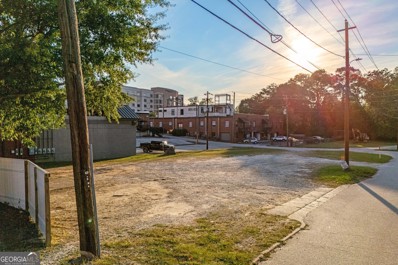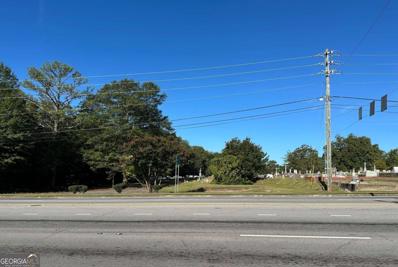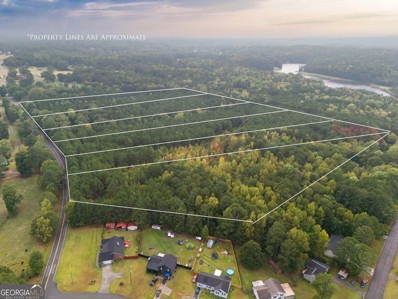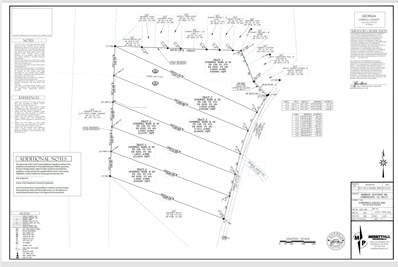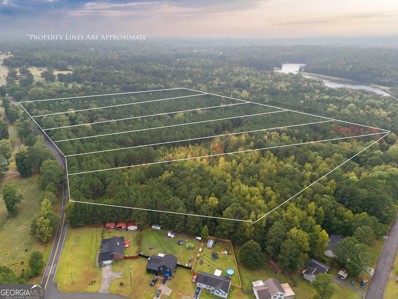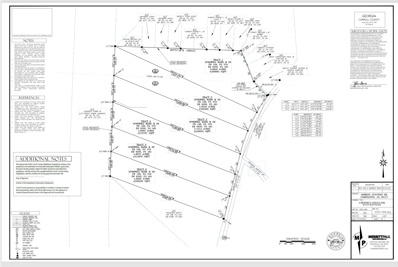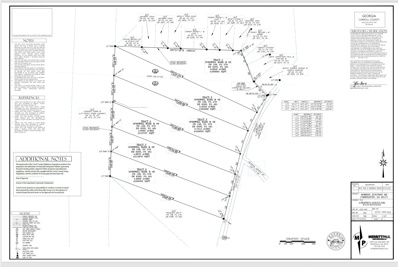Carrollton GA Homes for Rent
- Type:
- Single Family
- Sq.Ft.:
- n/a
- Status:
- Active
- Beds:
- 3
- Lot size:
- 0.12 Acres
- Year built:
- 2024
- Baths:
- 3.00
- MLS#:
- 10379600
- Subdivision:
- Windmill Park
ADDITIONAL INFORMATION
Welcome Home! This 3-bedroom, 2.5-bathroom move-in ready home offers a $25,000 Builder Incentive or a 4.99% interest rate with FBC Mortgage! Start the new year in your spacious two-story home featuring an upstairs loft and 14x10 patio. Home Highlights: * Open Floor Plan: Seamless flow between the dining and family room, perfect for entertaining. * Gourmet Kitchen: Stainless steel appliances, pearl cabinets, granite countertops, and pendant lighting. * Elegant Bathrooms: Quartz countertops for a modern touch. * Cozy Family Room: Electric fireplace with a TV-ready power outlet above the mantle. * Durable Flooring: LVP throughout the family room and foyer. * Inviting Exterior: Extended front porch for outdoor relaxation. Special Incentives: Ask about closing cost assistance and exclusive financing programs! Prime Location: Close to Walmart, Target, Publix, Lowe's, Home Depot, Kroger, Hobby Lobby, and top dining options. Contact us today for details!
- Type:
- Single Family
- Sq.Ft.:
- 1,291
- Status:
- Active
- Beds:
- 3
- Lot size:
- 0.19 Acres
- Year built:
- 2024
- Baths:
- 2.00
- MLS#:
- 10393598
- Subdivision:
- Hidden Hills
ADDITIONAL INFORMATION
Huge Buy Down Incentives Offered!! Brand New Construction and Move in Ready Home by Chisel Mill Homes This Joey plan boasts 3 total bedrooms, master on the main, and 2 bathrooms plus a fully fenced backyard! Each bedroom has its own private full bathroom and a half bath for common use on the main level. The kitchen features stainless steel appliances and perfect countertop space for at home cooking and hosting. LVP throughout the main living areas gives an upscale look and is maintenance friendly. Don't forget to step out on the back patio and enjoy the backyard space! * Interior Pictures are stock plan and selections may vary
- Type:
- Single Family
- Sq.Ft.:
- 1,322
- Status:
- Active
- Beds:
- 3
- Lot size:
- 0.23 Acres
- Year built:
- 2024
- Baths:
- 2.00
- MLS#:
- 10394235
- Subdivision:
- Hidden Hills
ADDITIONAL INFORMATION
Huge Rate Buy Down Incentives are offered! Brand New, Move in Ready New Construction by Chisel Mill Homes! This Daniel plan boasts 3 total bedrooms, master on the main, and 2 full bathrooms plus a fully fenced backyard! Master bedroom features two closets and convenient full bath. The kitchen features stainless steel appliances and perfect countertop space for at home cooking and hosting. The kitchen is opened up to the living room for seamless enjoyment. LVP throughout the main living areas gives an upscale look and is maintenance friendly. Relax easy on the cozy rocking chair front porch! *Interior photos are stock plan and selections may vary
- Type:
- Land
- Sq.Ft.:
- n/a
- Status:
- Active
- Beds:
- n/a
- Lot size:
- 24 Acres
- Baths:
- MLS#:
- 10392991
- Subdivision:
- NONE
ADDITIONAL INFORMATION
Prime Redevelopment Opportunity! Presenting two tracts totaling approximately 24 acres on either side of Stripling Chapel Road, perfectly positioned for future development. The northern tract is surrounded by Carrollton city limits and features a newly established easement connecting the property to a future neighborhood, providing direct access to Stripling Chapel Road. Sewer access is already being extended to the property by the neighboring developer, offering further convenience for future projects. This property, located just outside Carrollton in Carroll County, is currently zoned agricultural but holds enormous potential for rezoning and redevelopment. Included on the property is a farmhouse built in 1907. Ideally located near Central Schools and less than half a mile from Walmart shopping center, Lowes, and multiple eating establishments. If you're looking to create a residential development this is a can't-miss opportunity for forward-thinking developers. Listing priced for redevelopment potential. Don't miss this opportunity to bring your vision to life in this growing area!
- Type:
- Single Family
- Sq.Ft.:
- 1,496
- Status:
- Active
- Beds:
- 3
- Lot size:
- 2.58 Acres
- Year built:
- 1983
- Baths:
- 2.00
- MLS#:
- 10391841
- Subdivision:
- None
ADDITIONAL INFORMATION
Welcome to the perfect home for you & yours! Imagine yourself in this renovated brick ranch on over 2.5 acres where you can have views of deer and wildlife in your backyard, watch beautiful sunsets off the back porch and entertain all year long. There is an above ground pool which has a sand pump filter that makes maintenance a breeze and fun guaranteed. Looking for the ability to have chickens? There are 2 great places set up for that, too! You might even be able to keep some if you want to! Step inside to find a renovated kitchen with new stainless steel smart appliances, backsplash, countertops and freshly painted cabinets. The living room is large and open with hardwood flooring and the fireplace makes for a cozy and warm night all fall and winter long. As you walk through the home there are beautiful custom touches throughout. The primary bedroom sits at the end of the hallway for ample privacy and two additional bedrooms across from eachother. Additional rooms are roomy and have great closet space and natural light. Primary bedroom and bathroom has great natural lighting as well and the primary bath has been updated nicely with tile above shower as has the guest bath. Fresh paint throughout, updated switches and outlets and so much more. Move in and start enjoying the privacy of one neighbor, a quiet street, and a wooded backyard that backs up to property filled with wildlife. Ample space for playing in the backyard and a great garden spot where the soil has proved great for growing tons of fruits and vegetables. The property also features 2 sheds as well. One is used as a workshop and has been renovated fully with a new slab poured, updated shop lighting, shelving and a new metal roof. The other building is great for storage as well. Septic was pumped just this week on 10/7 for the new owners! Conveniently located in what feels like the country but is minutes to UWG & downtown Carrollton as well. The possibilities here are endless. Schedule your showing, today!
- Type:
- Farm
- Sq.Ft.:
- 2,800
- Status:
- Active
- Beds:
- 4
- Lot size:
- 16.15 Acres
- Year built:
- 2021
- Baths:
- 4.00
- MLS#:
- 10391101
- Subdivision:
- None
ADDITIONAL INFORMATION
Quality construction, convenient location, and incredible views. Located only minutes from the city limits of Carrollton, this beautiful hobby farm is what buyers dream about. Unparalleled craftsmanship in this 4 bedroom 3.5 bath home overlooking 16.15 acres of pristine pastureland. The property is fenced and cross-fenced for horses, has a nice stream for natural drinking water, a 2400 square foot barn with two 20x60 wings for additional storage, and lots of lush green grass for grazing. This home is located within the Central School District and checks all the boxes for a buyer wanting space to play outdoors but be in town for shopping and dining in minutes.
$575,000
0 Ward Street Carrollton, GA 30117
- Type:
- Land
- Sq.Ft.:
- n/a
- Status:
- Active
- Beds:
- n/a
- Lot size:
- 0.33 Acres
- Baths:
- MLS#:
- 10390499
- Subdivision:
- None
ADDITIONAL INFORMATION
Prime Downtown Commercial Lot - .33 Acres This corner lot, on Ward Street is located at right off of Rome Street in the highly sought-after downtown Carrollton area, offers endless possibilities for development. The level lot is perfect for a new commercial build or can serve as much-needed additional parking space for the bustling downtown district. This lot is walking distance from the square and conveniently located near the lofts and the Marriott. With all utilities readily available, this clean slate is ready to accommodate your vision. Don't miss this rare opportunity to invest in one of Carrollton's most desirable locations. Ideal for retail, office space, or mixed-use development!
$1,450,000
402 Rome Street Carrollton, GA 30117
- Type:
- Other
- Sq.Ft.:
- 7,600
- Status:
- Active
- Beds:
- n/a
- Lot size:
- 0.25 Acres
- Year built:
- 1950
- Baths:
- MLS#:
- 10390500
ADDITIONAL INFORMATION
Prime Commercial Property - Downtown Carrollton This expansive 7,600 sq. ft. commercial property, located in the highly sought-after downtown Carrollton area, offers two levels of versatile space, each with its own private entrance. The main level boasts two executive office suites, eight additional offices, and a spacious full kitchen, complete with ample cabinetry and a dedicated employee break area. The office space is enhanced by beautiful hardwood floors, a generous waiting area, and a reception area to welcome clients. The upper level provides an abundance of privacy, with individual offices designed for privacy and yet gives an open feel with an expansive hallway. Two executive suites feature built-in bookcases, with the larger suite offering a kitchenette and private half bath. The finished lower level is designed with modern and contemporary touches, including curved glass and steel accents and wall-to-wall windows that flood the space with natural light. It includes five offices, a training room ideal for conferences and meetings, and a large storage area with ample shelving. This prime property comes with 13 parking spaces, a rare and valuable asset in downtown Carrollton. It has been well-maintained with six new HVAC units, a durable brick and siding exterior, and a metal roof structure. The structure of this property has steel beams throughout. This property also has the capability to install an elevator to access each level. Located within walking distance of downtown, this property offers endless possibilities for various business needs.
$575,000
0 Ward Street Carrollton, GA 30117
- Type:
- General Commercial
- Sq.Ft.:
- n/a
- Status:
- Active
- Beds:
- n/a
- Lot size:
- 0.33 Acres
- Year built:
- 1900
- Baths:
- MLS#:
- 10390498
ADDITIONAL INFORMATION
Prime Downtown Commercial Lot - .33 Acres This corner lot, on Ward Street is located at right off of Rome Street in the highly sought-after downtown Carrollton area, offers endless possibilities for development. The level lot is perfect for a new commercial build or can serve as much-needed additional parking space for the bustling downtown district. This lot is walking distance from the square and conveniently located near the lofts and the Marriott. With all utilities readily available, this clean slate is ready to accommodate your vision. Don't miss this rare opportunity to invest in one of Carrollton's most desirable locations. Ideal for retail, office space, or mixed-use development!
$240,000
330 Sage Drive Carrollton, GA 30116
- Type:
- Single Family
- Sq.Ft.:
- 1,974
- Status:
- Active
- Beds:
- 3
- Lot size:
- 0.52 Acres
- Year built:
- 1980
- Baths:
- 2.00
- MLS#:
- 10389202
- Subdivision:
- Sage Hill
ADDITIONAL INFORMATION
A Must-See Gem! This beautifully remodeled Split Level Craftsman in The Sage Hill Subdivision is ready for you! Featuring 3 bedrooms and 2 bathrooms, this home boasts gorgeous hardwood floors and a newly updated kitchen with granite countertops and new appliances. Both bathrooms have been tastefully renovated with modern tiled showers and sleek glass doors. Enjoy peace of mind with a new roof, water heater, HVAC system, windows, and garage door. Fresh paint throughout adds to the charm. Relax and sip your coffee on the spacious new deck overlooking the serene backyard. Conveniently located close to everything you need, this cozy home is perfect for modern living. Don't miss out-make this your new home today!
- Type:
- Land
- Sq.Ft.:
- n/a
- Status:
- Active
- Beds:
- n/a
- Lot size:
- 12.76 Acres
- Baths:
- MLS#:
- 10388628
- Subdivision:
- NONE
ADDITIONAL INFORMATION
Come enjoy almost 13 acres of undeveloped property in the county! Whether you want land for recreation or to develop and build, this property provides everything you could ask for. Located in the Central School cluster, you can have easy access to getting the little ones to school, grocery stores, shopping, and all things Carrollton! PLEASE NOTE: tax records show the address as 1975 Whooping Creek CHURCH Rd.
- Type:
- Single Family
- Sq.Ft.:
- 3,588
- Status:
- Active
- Beds:
- 5
- Lot size:
- 5 Acres
- Year built:
- 2004
- Baths:
- 4.00
- MLS#:
- 10396435
- Subdivision:
- SEABOLT ESTATES
ADDITIONAL INFORMATION
Secluded home located on a 5 acre wooded lot south of Carrollton in the Seabolt Estates neighborhood. Main level features a great room with fireplace, formal dining room, eat in kitchen with breakfast room, keeping area, laundry room and master bedroom and bathroom with a large walk-in closet. Fully renovated kitchen includes high end appliances and a bay window overlooking the large garden area. Upper floor has 2 bedrooms, a full bath and a large bonus room. There is a finished basement that includes 2 bedrooms, full bathroom, large sitting room with built-in cabinets, large media room, another hook up for a washer and dryer as well as a large storage room. Beautiful landscaping with private garden oasis in back. An additional bonus is the 30' x 50' detached building and a fire pit in a large fenced in, lush grass lawn. High end appliances as well as washer and dryer remain making this home move in ready. Come see this beautiful, private home soon.
- Type:
- Single Family
- Sq.Ft.:
- 2,752
- Status:
- Active
- Beds:
- 5
- Lot size:
- 1.14 Acres
- Year built:
- 2001
- Baths:
- 3.00
- MLS#:
- 10387475
- Subdivision:
- Virginia Trail
ADDITIONAL INFORMATION
BEAUTIFUL AND PRIVATE HOME FEATURING 5 BEDROOMS, 3 BATHS, 3 CAR GARAGE, HARDWOOD FLOORING, CERAMIC TILE AMD SO MUCH MORE! PRICED TELL SO PICKY BUYERS ARE WELCOME.
$309,700
0 Lowell Road Carrollton, GA 30116
- Type:
- Land
- Sq.Ft.:
- n/a
- Status:
- Active
- Beds:
- n/a
- Lot size:
- 11.47 Acres
- Baths:
- MLS#:
- 10387300
- Subdivision:
- None
ADDITIONAL INFORMATION
This listing includes 2 separate tax parcels. One containing 4.59 acres and one containing 6.88 acres for a total acreage of 11.47 acres. Please verify with Carroll County, buyer should be able to construct 2 homes one on each parcel. Very desirable location! Lowell Road just minutes south of all Carrollton has to offer! A perfect mixture of pasture and woods! Great topography too! Call LA for showings and details. Please email offers to [email protected]. Shown as tracts 2 & 3 on the attached plat.
- Type:
- Land
- Sq.Ft.:
- n/a
- Status:
- Active
- Beds:
- n/a
- Lot size:
- 40.81 Acres
- Baths:
- MLS#:
- 10386626
- Subdivision:
- None
ADDITIONAL INFORMATION
3 tracts of beautiful wooded property with a total of 40.81 acres. One deer plot, 2 creeks (the larger creek feeds into Lake Seaton), a 30 X 40 barn, 2 storage sheds, a garden area, several areas cleared for building, and a large rock fire pit near the small creek. Lots of natural ferns around the creeks. The back tract is natural and untouched. Currently zoned agricultural and in a land covenant for property tax break. Perc test has been completed on the 2 front tracts. Easement access to all 3 tracts.
$268,000
65 Sharp Drive Carrollton, GA 30117
- Type:
- Single Family
- Sq.Ft.:
- 1,612
- Status:
- Active
- Beds:
- 3
- Lot size:
- 0.33 Acres
- Year built:
- 1955
- Baths:
- 2.00
- MLS#:
- 10383908
- Subdivision:
- None
ADDITIONAL INFORMATION
This beautifully renovated 3-bedroom, 2-bath brick ranch is move-in ready and waiting for its new owner! Completely updated within the last three years, this home features stunning countertops in both the kitchen and bathrooms, a gas cooktop stove, refrigerator, microwave, and eye-catching light fixtures throughout. The modern kitchen is a chef's dream, perfect for cooking and entertaining. Located just off Hwy 113 and Hwy 27, you're less than 5 minutes from the vibrant Carrollton Square, and just 10 minutes from both Bremen and Temple, providing easy access to I-20. This home offers both convenience and style-don't miss out on this fantastic opportunity!
$200,000
56 W Eli Drive Carrollton, GA 30117
- Type:
- Single Family
- Sq.Ft.:
- 1,176
- Status:
- Active
- Beds:
- 3
- Year built:
- 1983
- Baths:
- 2.00
- MLS#:
- 10382772
- Subdivision:
- None
ADDITIONAL INFORMATION
Welcome to this cute one-level ranch in Carrollton, GA, four side brick construction. Inside featuring a cozy living area with a fireplace with carpet and laminated flooring
- Type:
- Land
- Sq.Ft.:
- n/a
- Status:
- Active
- Beds:
- n/a
- Lot size:
- 0.32 Acres
- Baths:
- MLS#:
- 10381487
- Subdivision:
- None
ADDITIONAL INFORMATION
Commercial lot with high visibility and high VPD, 27100. Located directly off of Hwy 27 near downtown Carrollton.
- Type:
- Single Family
- Sq.Ft.:
- 1,620
- Status:
- Active
- Beds:
- 3
- Lot size:
- 0.46 Acres
- Year built:
- 1999
- Baths:
- 2.00
- MLS#:
- 10378269
- Subdivision:
- Country Cottages
ADDITIONAL INFORMATION
Welcome to this charming home featuring a spacious lot, 3 bedrooms, 2 full baths, finished basement, new roof, and No HOA! NEW WOOD FLOORING JUST INSTALLED IN 2025 IN MAIN LIVING AREA ON FIRST FLOOR. Enter into the home to be greeted by a split foyer and neutral paint. Continue into the main living quarters where you will find your family room, dining space, and kitchen. The family room is large and offers loads of natural light. Continue into the kitchen where you will find updated grey-painted cabinets, great counter space, sleek stainless & black appliances, and pantry. Enjoy an eat in dining space with a view into the backyard. The master bedroom is located just off the main living quarters, offering a spacious room with a built in closet and en suite bath. This master bath includes a white vanity, mirror, and shower/tub combo. The additional two bedrooms are down the hall and also a great size and share the second full bath. Head down to the finished basement where you will find a fabulous bonus space perfect for a home office, man cave, or additional bedroom. Enjoy the outdoors from your open air deck looking over the huge, treelined backyard. This home sits on a flat, 0.46 lot with easy to maintain landscaping and yard space in the back, front, and sides. Lots of great outdoor space! Enjoy a two car garage and ample parking in the long, flat driveway.
- Type:
- Land
- Sq.Ft.:
- n/a
- Status:
- Active
- Beds:
- n/a
- Lot size:
- 4.9 Acres
- Baths:
- MLS#:
- 10378190
- Subdivision:
- None
ADDITIONAL INFORMATION
Amazing small building tracts now available! Lot 6 is 4.90 acres. The survey is attached in documents and photos. These tracts are nice level, wooded, private building tracts! Located in north Carroll County with easy access to I-20 and Hwy 27! Paved road frontage too! There are a total of 6 lots to choose from, all listed separately.
- Type:
- Land
- Sq.Ft.:
- n/a
- Status:
- Active
- Beds:
- n/a
- Lot size:
- 4.9 Acres
- Baths:
- MLS#:
- 10378187
- Subdivision:
- None
ADDITIONAL INFORMATION
Amazing small building tracts now available! Lot 4 is 4.90 acres. The survey is attached in documents and photos. These tracts are nice level, wooded, private building tracts! Located in north Carroll County with easy access to I-20 and Hwy 27! Paved road frontage too! There are a total of 6 lots to choose from, all listed separately.
- Type:
- Land
- Sq.Ft.:
- n/a
- Status:
- Active
- Beds:
- n/a
- Lot size:
- 5.73 Acres
- Baths:
- MLS#:
- 10378186
- Subdivision:
- None
ADDITIONAL INFORMATION
Amazing small building tracts now available! Lot 3 is 5.73 acres. The survey is attached in documents and photos. These tracts are nice level, wooded, private building tracts! Located in north Carroll County with easy access to I-20 and Hwy 27! Paved road frontage too! There are a total of 6 lots to choose from, all listed separately.
- Type:
- Land
- Sq.Ft.:
- n/a
- Status:
- Active
- Beds:
- n/a
- Lot size:
- 5.95 Acres
- Baths:
- MLS#:
- 10378185
- Subdivision:
- None
ADDITIONAL INFORMATION
Amazing small building tracts now available! Lot 2 is 5.95 acres. The survey is attached in documents and photos. These tracts are nice level, wooded, private building tracts! Located in north Carroll County with easy access to I-20 and Hwy 27! Paved road frontage too! There are a total of 6 lots to choose from, all listed separately.
- Type:
- Land
- Sq.Ft.:
- n/a
- Status:
- Active
- Beds:
- n/a
- Lot size:
- 6.88 Acres
- Baths:
- MLS#:
- 10378177
- Subdivision:
- None
ADDITIONAL INFORMATION
Amazing small building tracts now available! Lot 1 is the largest at 6.88 acres. The survey is attached in documents and photos. These tracts are nice level, wooded, private building tracts! Located in north Carroll County with easy access to I-20 and Hwy 27! Paved road frontage too! There are a total of 6 lots to choose from, all listed separately.
- Type:
- Land
- Sq.Ft.:
- n/a
- Status:
- Active
- Beds:
- n/a
- Lot size:
- 0.49 Acres
- Baths:
- MLS#:
- 10375874
- Subdivision:
- Maple View Shopping Center
ADDITIONAL INFORMATION
High visibility outparcel at Maple View Shopping Center, located near the college as well as the new Birches development. In addition to the shopping center property is surrounded by Taco Bell, Wendy's CVS, Ellianos Coffee etc. Wonderful location for someone looking for outparcel spaces.

The data relating to real estate for sale on this web site comes in part from the Broker Reciprocity Program of Georgia MLS. Real estate listings held by brokerage firms other than this broker are marked with the Broker Reciprocity logo and detailed information about them includes the name of the listing brokers. The broker providing this data believes it to be correct but advises interested parties to confirm them before relying on them in a purchase decision. Copyright 2025 Georgia MLS. All rights reserved.
Carrollton Real Estate
The median home value in Carrollton, GA is $286,000. This is higher than the county median home value of $261,400. The national median home value is $338,100. The average price of homes sold in Carrollton, GA is $286,000. Approximately 37.78% of Carrollton homes are owned, compared to 54.65% rented, while 7.57% are vacant. Carrollton real estate listings include condos, townhomes, and single family homes for sale. Commercial properties are also available. If you see a property you’re interested in, contact a Carrollton real estate agent to arrange a tour today!
Carrollton, Georgia has a population of 26,773. Carrollton is less family-centric than the surrounding county with 20.67% of the households containing married families with children. The county average for households married with children is 29.8%.
The median household income in Carrollton, Georgia is $44,049. The median household income for the surrounding county is $62,498 compared to the national median of $69,021. The median age of people living in Carrollton is 27.4 years.
Carrollton Weather
The average high temperature in July is 88.7 degrees, with an average low temperature in January of 29.7 degrees. The average rainfall is approximately 51.9 inches per year, with 1 inches of snow per year.


