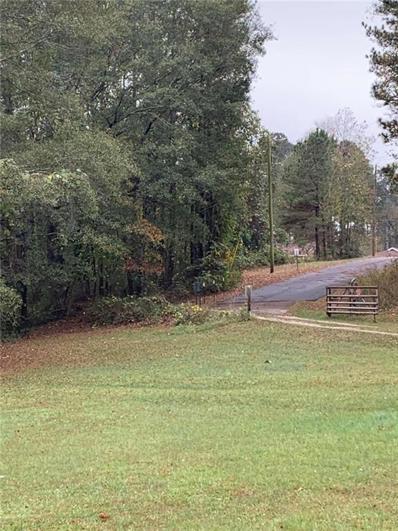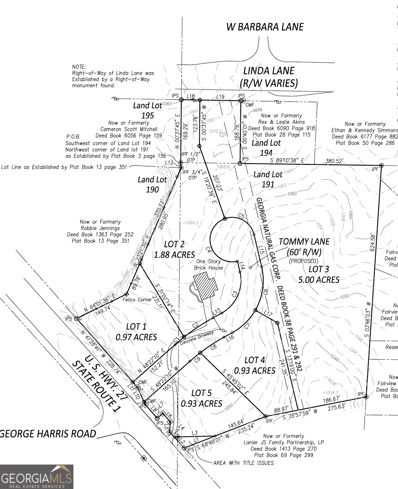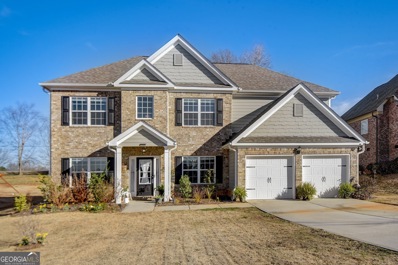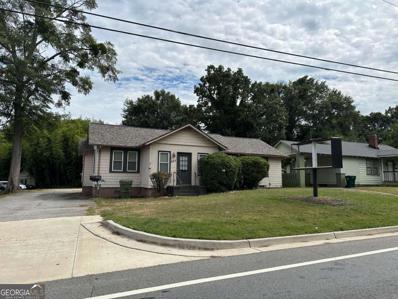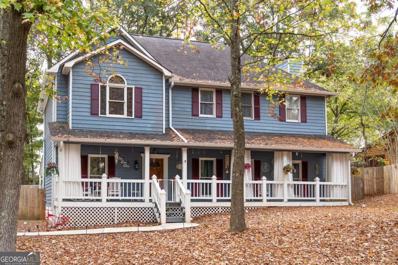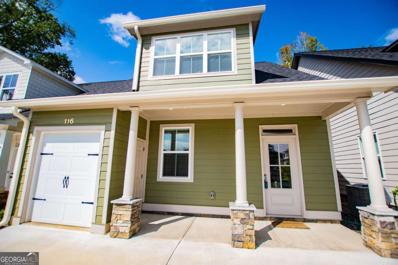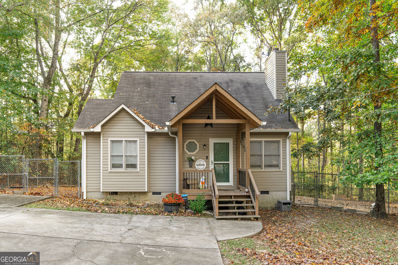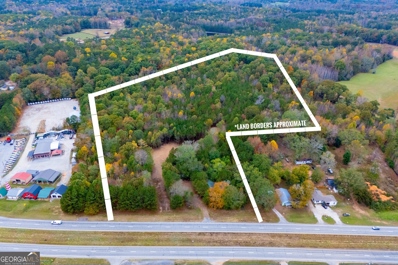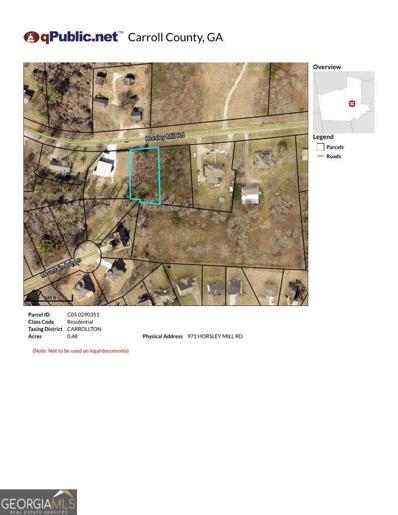Carrollton GA Homes for Rent
- Type:
- Land
- Sq.Ft.:
- n/a
- Status:
- Active
- Beds:
- n/a
- Lot size:
- 20 Acres
- Baths:
- MLS#:
- 7486878
- Subdivision:
- none
ADDITIONAL INFORMATION
Wooded 20+/- acres of very private land only 3 miles from Carrollton. Minimum of 20 Acres and can be expanded to include up to 40 Acres. Excellent place to build a home in addition to building any commercial/industrial buildings with the current zoning. Large hardwoods and pine trees and mostly level land.
$300,000
0 Ross Street Carrollton, GA 30116
- Type:
- Land
- Sq.Ft.:
- n/a
- Status:
- Active
- Beds:
- n/a
- Lot size:
- 20 Acres
- Baths:
- MLS#:
- 10414110
- Subdivision:
- None
ADDITIONAL INFORMATION
Wooded 20+/- acres of very private land only 3 miles from Carrollton. Minimum of 20 Acres and can be expanded to include up to 40 Acres. Excellent place to build a home in addition to building any commercial/industrial buildings with the current zoning. Large hardwoods and pine trees and mostly level land.
- Type:
- Land
- Sq.Ft.:
- n/a
- Status:
- Active
- Beds:
- n/a
- Lot size:
- 1 Acres
- Baths:
- MLS#:
- 10413555
- Subdivision:
- None
ADDITIONAL INFORMATION
This property is perfect for a gas station or office building. Huge road frontage on HWY 27 in Carrollton, and Old Bremen Rd. Any questions regarding zoning or regulations will need to be discussed with Carroll County. Property is vacant, go show!
$1,000,000
1807 N 27 Highway Carrollton, GA 30117
- Type:
- Other
- Sq.Ft.:
- 2,478
- Status:
- Active
- Beds:
- n/a
- Lot size:
- 9.62 Acres
- Year built:
- 1968
- Baths:
- MLS#:
- 10413551
ADDITIONAL INFORMATION
Commercial property in a highly sought-after location, primed for expansion. The division of the property into five separate lots has been officially recorded and approved by the city, all zoned C2. Recently renovated office space is fully updated and move-in ready. Featuring new HVAC systems, flooring, roofing, paint, trim, lighting, and finishes, this office space is ideal for law firms, insurance agencies, or construction offices seeking a new headquarters. This property is an investor's dream!
- Type:
- Single Family
- Sq.Ft.:
- 2,541
- Status:
- Active
- Beds:
- 4
- Lot size:
- 0.3 Acres
- Year built:
- 2020
- Baths:
- 3.00
- MLS#:
- 10413197
- Subdivision:
- GROVE PARK -CTON
ADDITIONAL INFORMATION
Stunning 4 Bedroom, 2.5 Bath Home in Sought-After Carrollton Neighborhood Welcome to your dream home in the heart of Carrollton! This beautiful 4-bedroom, 2.5-bathroom home is close to the square and all that it has to offer! Step inside to find hardwood laminate floors on the main level. Once inside you notice the large foyer with dining room/flex space at the front of the home. Follow the foyer into the open concept family room and fireplace that adjoins the kitchen. The kitchen features ample storage and cabinets, a huge walk-in pantry, solid surface countertops and a gorgeous island with plenty of space for barstools. Stainless steel appliances complete the modern look. The oversized owner's suite has a huge walk-in closet, bath with tub and separate shower. The large, fenced backyard is perfect for families, with plenty of room for little ones to play or even to build an inground pool. This home truly has it all! Do not miss this beautiful home. Schedule your appointment today! Note that the seller will need to disable alarm so please allow time for that.
$285,000
19 Highland Way Carrollton, GA 30116
- Type:
- Single Family
- Sq.Ft.:
- 1,940
- Status:
- Active
- Beds:
- 4
- Lot size:
- 0.69 Acres
- Year built:
- 1991
- Baths:
- 3.00
- MLS#:
- 10412464
- Subdivision:
- The Highlands
ADDITIONAL INFORMATION
Welcome to this charming 4 Bedroom, 3 Full Bath Traditional style home sitting on a full unfinished basement with an ideal floor plan. Fenced-in backyard, Master on Main Level, Wood Burning Fireplace, Separate Dining Room, and Storage galore. Nestled in the tree-lined established neighborhood of The Highlands, you will feel right at home before you even walk in. Large garage area with two separate garage bays for maximum parking space.
- Type:
- Single Family
- Sq.Ft.:
- 1,300
- Status:
- Active
- Beds:
- 2
- Lot size:
- 0.49 Acres
- Year built:
- 1900
- Baths:
- 2.00
- MLS#:
- 10413894
- Subdivision:
- None
ADDITIONAL INFORMATION
Completely refurbished in 2024 by current owner. Convenient location in desirable Sharp Creek and Central school districts. New owner recently renovated the home with new kitchen and appliances, bathrooms, windows, flooring, paint, lighting, hvac/ductwork, driveway and more. Additional space for large utility room and front/back porches were newly added. The adjacent building could easily be converted into living space, home office or used for additional storage. Located minutes from shopping, dining and University of West Georgia. -
- Type:
- Single Family
- Sq.Ft.:
- 2,928
- Status:
- Active
- Beds:
- 5
- Lot size:
- 4.14 Acres
- Year built:
- 1965
- Baths:
- 2.00
- MLS#:
- 10412774
- Subdivision:
- NONE
ADDITIONAL INFORMATION
This 3 bedroom 2 bath all brick home sits on 4.14 acres of beautiful pasture land. It was originally a 4 bedroom but has been converted to a 3 bedroom in order to make the master bedroom and master bath larger. The additions to can easily be used as a 4th bedroom or large game room. There is a huge metal building that can easily store several vehicles. The property has many different fruit trees, as well as large oak tree for plenty of shade. If you are a morning person you can sit out front with your coffee and watch the sun rise over the silohs and view the beautiful skyline. If mornings aren't for you, don't worry. We have you covered. You can sit on the back covered porch and star gaze, or watch shooting stars. If nature is your cup of tea, you are going to love watching the hawks, cardinals, blue jays, fox, occasional visit from the neighbors rooster, deer, and possibly a stray cow. This home was being renovated. There is work left to be done. So, bring your tool box and ideas, and laptops (Spectrum Internet) so you can hit up You Tube while adding your own personal touches. Interior photos will be added by 11/22/24. Home has several unfinished projects. So, this home will need a cash or conventional buyer.
- Type:
- Townhouse
- Sq.Ft.:
- 1,565
- Status:
- Active
- Beds:
- 3
- Year built:
- 2015
- Baths:
- 3.00
- MLS#:
- 10412717
- Subdivision:
- None
ADDITIONAL INFORMATION
Recently renovated townhome located convenient to all Carrollton has to offer! This classic craftsman construction home fewatures a private, one car garage, a large open floor plan with an eating area, kitchen and spacious family area, powder room and an outdoor living area on the main floor. The master suite, located on the second floor, has a en suite bathroom, walk in closet and sitting area. Two additional spacious bedrooms and full bath are also located on the second floor along with a laundry room and linen closet. New LVP flooring, paint, master bathroom cabinets and countertops, HVAC system, deck, exterior paint, disposal, kitchen faucet, and hardwood stairs create a clean new living environment. No HOA, no rental restrictions. Priced to sell AS IS.
- Type:
- Single Family
- Sq.Ft.:
- 1,512
- Status:
- Active
- Beds:
- 3
- Lot size:
- 0.25 Acres
- Year built:
- 1978
- Baths:
- 2.00
- MLS#:
- 10412554
- Subdivision:
- None
ADDITIONAL INFORMATION
Charming home. Estate owned. Convenient to town and bypass.Private back yard. Cute front porch.
- Type:
- Single Family
- Sq.Ft.:
- 3,174
- Status:
- Active
- Beds:
- 3
- Lot size:
- 0.13 Acres
- Year built:
- 2018
- Baths:
- 3.00
- MLS#:
- 10412324
- Subdivision:
- Windmill Park @ Brown'S Farm
ADDITIONAL INFORMATION
Luxury senior living at it's finest!! This is a GORGEOUS home in a 55 & up community in the city limits of Carrollton. A big lot with a private lanai. This home has all of the upgrades! Beautiful arched doorways, architectural inserts for your art, heavy mill work, amazing light fixtures, tile backsplash with large custom vent hood, spa like master bath with marble everywhere, custom closet system & a sitting area. Two bedrooms and baths on the main floor with a separate living space (bed, bath, living area) upstairs. There is a full dining room and office with built in cabinets, upgraded alarm system with remote, oversized garage, gas logs in the living room for those cozy winter nights, plus plantation shutters throughout. This one you've got to see to believe!!
- Type:
- Single Family
- Sq.Ft.:
- 2,506
- Status:
- Active
- Beds:
- 3
- Lot size:
- 4.12 Acres
- Year built:
- 1987
- Baths:
- 3.00
- MLS#:
- 10410719
- Subdivision:
- None
ADDITIONAL INFORMATION
WELCOME TO YOUR OWN PEACEFUL HAVEN! This Gorgeous Home Sits On 4.12 +/- Mostly Wooded Acres And Includes 3 Bedrooms, 3 Full Bathrooms, An Enormous Living Room, Large Owner's Suite With On Suite Bathroom And Walk In Closet, A Sizeable Separate Dining Room, A Breakfast Nook In The Kitchen, A Small Office Area That Could Be A Really Large Pantry Or Small Bedroom, A Sunroom, Two Ample Bedrooms And A Full Bath Upstairs, And A Huge Upstairs Bonus Room And A Full Unfinished Basement With A Boat Garage! This Home Has Been Completely Refreshed And Renewed. New Lighting, New Flooring, New Plumbing Fixtures, New Tile Backsplash, New Granite Countertops, New Stainless Steel Appliances Including The Refrigerator, Fresh Interior Paint, & New Custom-Made Board And Batten Shutters For The Larger Windows, And All New Deck Boards, Railing, And Stairs On The Back Porch. Located Just Outside Of Downtown Carrollton Tucked Away From The Hustle & Bustle, But Still Close To Everything! Talk About Centrally Located, This Is It! Just 10-20 Minutes From I-20 In Temple Or Bremen And Just 10-20 Mins To Carrollton. That Means Tons Of Shopping, Eateries, & Groceries Not To Mention Tanner Medical Center, University Of West GA, Carrollton Center For The Arts, Southeastern Quilt And Textile Museum, Bremen's Sewell Mill Textile Exhibit, The Carrollton Greenbelt, Little Tallapoosa Park, Little Tallapoosa River Kayak Rentals At Lazy River Of West Georgia, John Tanner State Park, & A Short Drive To Newnan's Historic Banning Mills. All The Activites Aren't Your Thing, No Problem, Enjoy Your New Move-In Ready Gem With Plenty Of Cabinet Space In The Warm Kitchen Where You'll Prepare The Meals For Family & Friends To Enjoy In The Breakfast Nook And Separate Dining Room. They Everyone Can Move Into The Living Room, They'll All Fit In Front Of The Cozy Fireplace The Glows With A Fire Built From Free Wood On Your Property Or Open The Doors From The Sunroom And Let In All The Natural Light. There Is Definitely Enough Space For All Your Friends, Family, And Animals In This Gorgeous Home! Not Only Is There Tons Of Room Inside, But There Is Tons Of Room Outside, With 4.12 +/- Acres, There Is Plenty Of Room To Spread Out And Enjoy Nature! Outdoor Exploration Isn't Your Thing, No Problem You Can Relax At Your Very Own Fire Pit. Imagine Spending These Cool Evenings Sitting Around The Fire Pit Roasting Marshmallows With Friends And Family Or Just Slip Away And Enjoy It Yourself Without A Care In The World. Sit And Sip Your Morning Coffee Or Evening Iced Tea On On The Covered Front Porch Or Enjoy The Back Porch Overlooking The Beauty Of Nature On Your Very Own Peaceful Haven. When You Want Peace And Quiet, You've Got It Here Or Invite All Your Friends And Family Out For Unforgettable Gatherings In This Amazing Home Settled Peacefully Away From The Hustle & Bustle. No Blind Offers - Must Send Interior Pic To Prove You've Been There!! Not A Short Sale Or Foreclosure. Closing At Cohen Law Hiram, Ga. Listing Agent Holds Interest In Selling LLC.
- Type:
- Single Family
- Sq.Ft.:
- n/a
- Status:
- Active
- Beds:
- 5
- Lot size:
- 0.29 Acres
- Year built:
- 2020
- Baths:
- 3.00
- MLS#:
- 10409887
- Subdivision:
- Oak Mountain View
ADDITIONAL INFORMATION
Here's your 2nd chance....BACK ON MARKET... Buyer financing fell through!...Welcome home to this fantastic 5 bedroom, 3 bath home in Sought after Oak Mtn. View! Home features a main level with dramatic 2 story hardwood foyer flanked by separate formal dining room with coffered ceiling an on one side and separate living room on the other. Foyer leads back to spacious open concept family room with fireplace with view of the large gourmet kitchen with warm walnut cabinets, granite island and bar, breakfast area, stainless steel appliances and pantry. Main level also offers a large secondary bedroom and a full bath. Main level also boasts access to the 2 car garage and to poured patio out back thatCOs perfect for entertaining and overlooking the lush, level backyard. Back inside, staircase leads to an Upper level that boasts a spacious primary suite with trey ceiling, and ensuite bath with tile floors, separate garden tub and shower, double vanities, and walk in closets. Upper level also boasts an additional 3 secondary bedrooms & 1 more full bath as well as a separate laundry room. Really just too much to listCaDonCOt waitCa Call to schedule your tour today!!
- Type:
- Single Family
- Sq.Ft.:
- n/a
- Status:
- Active
- Beds:
- 4
- Lot size:
- 2.17 Acres
- Year built:
- 2024
- Baths:
- 4.00
- MLS#:
- 10410201
- Subdivision:
- None
ADDITIONAL INFORMATION
New Construction - Nash Floorplan - 4 bedrooms and 3 1/2 bathrooms. Custom Ranch on 2.166 Acres. NO HOA. This extraordinary 4-sided Hardi Plank Ranch Home is a Masterpiece of Craftmanship. With meticulous custom woodworking throughout a sprawling 2.166 lot and the convenience of one-level living. A southern dream, no detail has been spared in creating a warm and inviting atmosphere. Don't miss the chance to make this remarkable home your own. Still time to customize your new home. You can add 24x24 detached garage for $55,000 All model home photos shown are for illustration purposes only and may not be exact representation of the home. Actual home will vary due to color selections, option upgrades and site plan layout.
- Type:
- Other
- Sq.Ft.:
- 1,455
- Status:
- Active
- Beds:
- n/a
- Lot size:
- 0.35 Acres
- Year built:
- 1982
- Baths:
- MLS#:
- 10410500
ADDITIONAL INFORMATION
Don't miss out on this 1,400 sf freestanding office building with high visibility on Bankhead Hwy in Carrollton. This office features recitation area, 3 private offices, a conference room, ample parking and an oversized lighted sign on Bankhead Hwy. Priced to sell so you can renovate to make it fit your business needs.
$430,000
101 Emily Lane Carrollton, GA 30116
- Type:
- Single Family
- Sq.Ft.:
- 2,758
- Status:
- Active
- Beds:
- 3
- Lot size:
- 0.47 Acres
- Year built:
- 1987
- Baths:
- 3.00
- MLS#:
- 10410018
- Subdivision:
- San Marco
ADDITIONAL INFORMATION
Fully furnished home! Bring your clothes and toothbrush and don't worry about the big move. 2758 sq ft with 3 bedrooms & 2.5 baths. Luxury Vinyl Plank throughout the living areas & carpet in all 3 bedrooms. All new lighting fixtures & ceiling fans, switches, outlets, & covers replaced; new cabinets, quartz countertops and new GE Appliances; Electric fireplace in LR area. Very nice washer & dryer remain with the house. Privacy fencing along with painted chain link fencing in the backyard. Very pet friendly. A 2 car carport and a large concrete pad and turn around for multiple autos plus a foot print designed for a storage building. The rear deck is covered with a daylight awning and nice lighting for a great enjoyable space. This is a very nice and well maintained property and totally move-in ready condition.
- Type:
- Mobile Home
- Sq.Ft.:
- 1,100
- Status:
- Active
- Beds:
- 3
- Lot size:
- 2.73 Acres
- Year built:
- 1987
- Baths:
- 2.00
- MLS#:
- 10409480
- Subdivision:
- None
ADDITIONAL INFORMATION
Move-in ready mobile home on a sprawling 2.73-acre lot is ready to welcome its new owners. Plenty of space for outdoor activities, gardening, or even future development
- Type:
- Single Family
- Sq.Ft.:
- 2,391
- Status:
- Active
- Beds:
- 4
- Lot size:
- 0.07 Acres
- Year built:
- 2021
- Baths:
- 3.00
- MLS#:
- 10408984
- Subdivision:
- Town Walk
ADDITIONAL INFORMATION
Like new, move-in ready downtown dream! This 4bd/2.5ba home is stunning. Just off Adamson Square in downtown Carrollton, there's plenty of shopping, restaurants, and activities to enjoy. The home features a main floor primary suite complete with soaking tub. Upstairs, you will find additional living space as well as 3 bedrooms and a full bath. Closets are spacious with plenty of room for storage. Golf cart garage attached to add the perfect accessory for city living. HOA perks include grounds maintenance, leaving you more free time to explore the city! The back deck and covered front porch both offer space to relax outdoors. This house truly has it all!
- Type:
- Single Family
- Sq.Ft.:
- 1,502
- Status:
- Active
- Beds:
- 3
- Lot size:
- 0.46 Acres
- Year built:
- 1988
- Baths:
- 2.00
- MLS#:
- 10408913
- Subdivision:
- Deerfield
ADDITIONAL INFORMATION
Holiday Special Price Drop! Won't last long! This charming, ranch-style home, beautifully renovated in 2021, blends modern convenience with timeless appeal. Key updates, including a new roof, enhance the structure's durability, while stylish touches throughout create a fresh, contemporary feel. The open-concept layout provides a seamless flow across living spaces, perfect for gatherings and a comfortable, airy atmosphere. Sunlight fills each room through large windows, complementing the home's updated finishes. Located in the Carroll County School District, Villa Rica, with convenient access to I-20, this home offers easy commuting options and is just a 35-minute drive to Atlanta. Enjoy the best of peaceful suburban living with close proximity to Carrollton's shopping, dining, and recreational options. This property is an ideal choice for those seeking comfort, convenience, and a thoughtfully designed open floor plan.
- Type:
- Single Family
- Sq.Ft.:
- n/a
- Status:
- Active
- Beds:
- 3
- Lot size:
- 0.35 Acres
- Year built:
- 1984
- Baths:
- 2.00
- MLS#:
- 10408939
- Subdivision:
- Piney Woods
ADDITIONAL INFORMATION
Welcome to your future home! This inviting 3-bedroom, 2-bathroom residence is nestled in a quiet neighborhood, perfect for families or those seeking a peaceful retreat. Built with durable four-sided brick, this home offers both timeless appeal and low maintenance. Step inside to find a spacious living area filled with natural light, ideal for entertaining or relaxing. The kitchen is ready for your personal touch, offering a great layout for updates and modern conveniences. Each bedroom provides ample space and comfort, making it easy to create your own oasis. Outside, enjoy the convenience of a detached two-car garage, perfect for vehicles and additional storage. With a bit of updating, this home can shine even brighter and become the perfect haven for you and your loved ones. DonCOt miss your chance to make it your own! Schedule a tour today! (The home is currently being cleaned out. The home will be free and clear from all debris before closing. You will not get left with the mess)
- Type:
- Other
- Sq.Ft.:
- 799
- Status:
- Active
- Beds:
- 1
- Year built:
- 1910
- Baths:
- 1.00
- MLS#:
- 10408724
- Subdivision:
- Lawler Lofts
ADDITIONAL INFORMATION
This studio loft offers the ultimate in city living, situated in the vibrant heart of downtown Carrollton. Its prime location provides seamless access to local restaurants, shopping, and extraordinary entertainment, making it ideal for those who thrive on urban convenience. The loft itself brims with character, set within a historic building featuring exposed brick walls and large windows that bathe the space in natural light. In addition to its charm, the loft has been thoughtfully updated with a brand-new kitchen, a sleek white subway tile backsplash, a modern bathroom vanity, stylish new lighting, and new flooring in both the kitchen and bathroom. A fresh coat of paint adds the perfect finishing touch. All that's missing is the lucky owner who will call this urban gem home!
- Type:
- Single Family
- Sq.Ft.:
- 1,403
- Status:
- Active
- Beds:
- 3
- Lot size:
- 0.88 Acres
- Year built:
- 1996
- Baths:
- 2.00
- MLS#:
- 10406575
- Subdivision:
- Robinson
ADDITIONAL INFORMATION
Come see this cozy cottage style home nestled in the cul-de-sac of a small neighborhood. This three bed two bath house also features plenty of storage with a large walk-in closet, easy access to the attic, and two spacious outdoor sheds. In the private back yard, you'll find two separate fenced in areas and a back deck overlooking a peaceful wooded area.
- Type:
- General Commercial
- Sq.Ft.:
- n/a
- Status:
- Active
- Beds:
- n/a
- Lot size:
- 16.75 Acres
- Year built:
- 1958
- Baths:
- MLS#:
- 10411004
ADDITIONAL INFORMATION
16.75 acres of commercially zoned land with outstanding development and business potential. This property boasts approximately 375 feet of road frontage and a high-traffic location (over 24,000!), only 5 miles from I-20. This property is located on the main highway (hwy 61) that connects Carrollton and Villa Rica. The potential for growth in this area is HUGE! Existing structures on-site are included in the sale.
- Type:
- Land
- Sq.Ft.:
- n/a
- Status:
- Active
- Beds:
- n/a
- Lot size:
- 0.56 Acres
- Baths:
- MLS#:
- 10406812
- Subdivision:
- None
ADDITIONAL INFORMATION
Vacant building lot inside City Limits of Carrollton
- Type:
- Single Family
- Sq.Ft.:
- 1,936
- Status:
- Active
- Beds:
- 3
- Lot size:
- 0.58 Acres
- Year built:
- 1912
- Baths:
- 2.00
- MLS#:
- 10406337
- Subdivision:
- NONE
ADDITIONAL INFORMATION
Step into this beautifully renovated 3-bedroom, 2-bath ranch located in the heart of downtown Carrollton. With a large, inviting front yard and an expansive rocking chair front porch, this home welcomes you from the moment you arrive. Enter through the foyer, where you're greeted by the charm of refurbished original hardwood floors and a custom chandelier beneath soaring ceilings. To the right, the master bedroom impresses with its grand barn door entrance and generous space, leading into a stunning custom master bath featuring high marble countertops and a unique tile shower with window-pane doors. To the left of the foyer, the second bedroom also boasts a barn door entrance and retains an original masonry fireplace with the charm of its original wooden mantle-a perfect nod to the home's character. Further along, the spacious living room and dining area shine with a classic wooden-mantled fireplace that now has a stylish new stone facade, built-in cabinetry, and a windmill-style ceiling fan for a touch of rustic elegance. Overlooking this space is the open kitchen, complete with high marble countertops, a farmhouse sink, stainless steel appliances, subway tile backsplash, and a custom-built wooden range hood with accent lighting. From the kitchen, walk through a swinging door into an oversized mudroom and laundry room that adds extra character with an original fireplace, custom cabinetry, a sink, and marble countertops. Down the hall, you'll find the third bedroom with cozy carpet flooring, and at the end of the foyer is a hall bathroom with a dual vanity, subway-tile tub shower combo, and rubbed bronze fixtures. A versatile extra room beside the bath can be used for storage or as a small playroom. Outside, the yard has a fence on the back or the property, and ample parking completes this remarkable property, perfectly placed within walking distance of Carrollton's charming downtown.
Price and Tax History when not sourced from FMLS are provided by public records. Mortgage Rates provided by Greenlight Mortgage. School information provided by GreatSchools.org. Drive Times provided by INRIX. Walk Scores provided by Walk Score®. Area Statistics provided by Sperling’s Best Places.
For technical issues regarding this website and/or listing search engine, please contact Xome Tech Support at 844-400-9663 or email us at [email protected].
License # 367751 Xome Inc. License # 65656
[email protected] 844-400-XOME (9663)
750 Highway 121 Bypass, Ste 100, Lewisville, TX 75067
Information is deemed reliable but is not guaranteed.

The data relating to real estate for sale on this web site comes in part from the Broker Reciprocity Program of Georgia MLS. Real estate listings held by brokerage firms other than this broker are marked with the Broker Reciprocity logo and detailed information about them includes the name of the listing brokers. The broker providing this data believes it to be correct but advises interested parties to confirm them before relying on them in a purchase decision. Copyright 2025 Georgia MLS. All rights reserved.
Carrollton Real Estate
The median home value in Carrollton, GA is $307,650. This is higher than the county median home value of $261,400. The national median home value is $338,100. The average price of homes sold in Carrollton, GA is $307,650. Approximately 37.78% of Carrollton homes are owned, compared to 54.65% rented, while 7.57% are vacant. Carrollton real estate listings include condos, townhomes, and single family homes for sale. Commercial properties are also available. If you see a property you’re interested in, contact a Carrollton real estate agent to arrange a tour today!
Carrollton, Georgia has a population of 26,773. Carrollton is less family-centric than the surrounding county with 20.67% of the households containing married families with children. The county average for households married with children is 29.8%.
The median household income in Carrollton, Georgia is $44,049. The median household income for the surrounding county is $62,498 compared to the national median of $69,021. The median age of people living in Carrollton is 27.4 years.
Carrollton Weather
The average high temperature in July is 88.7 degrees, with an average low temperature in January of 29.7 degrees. The average rainfall is approximately 51.9 inches per year, with 1 inches of snow per year.
