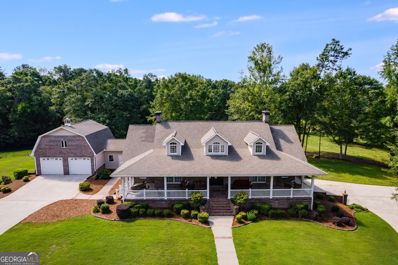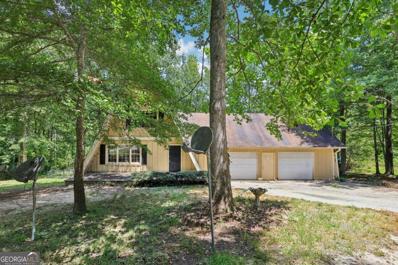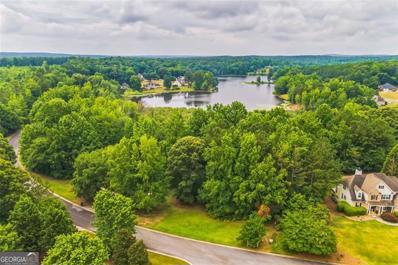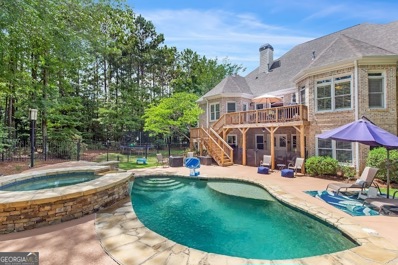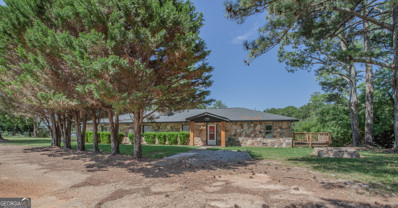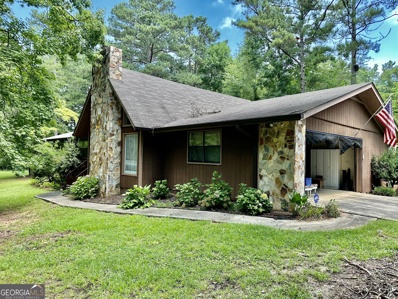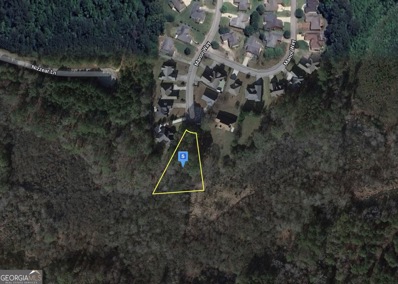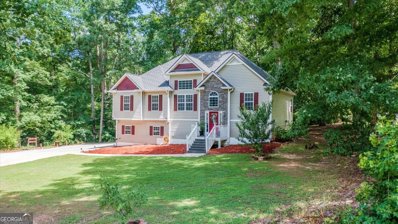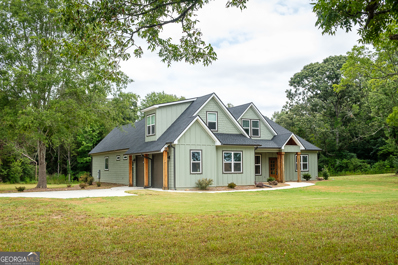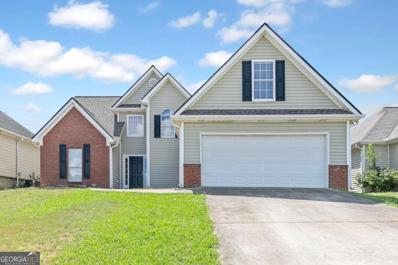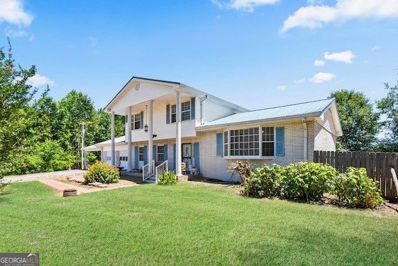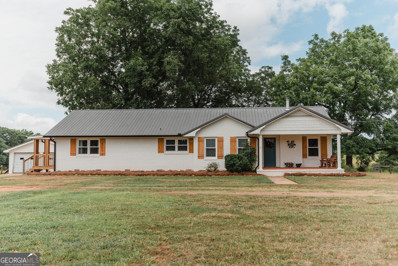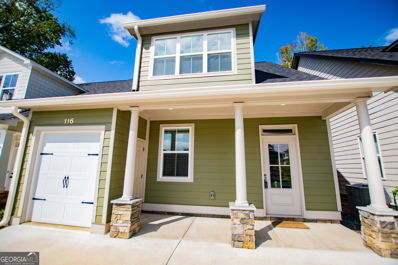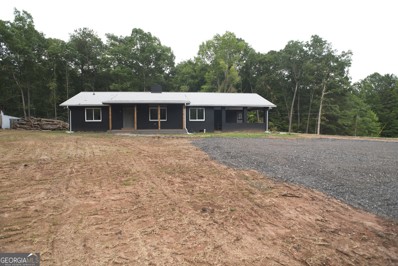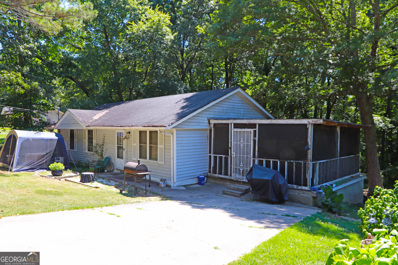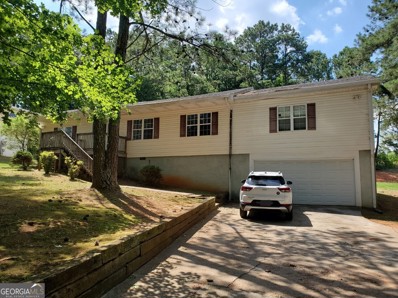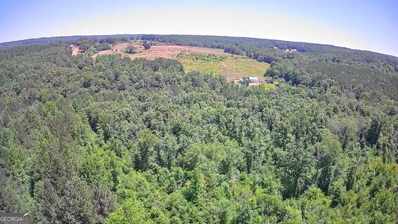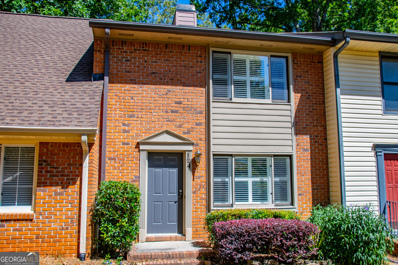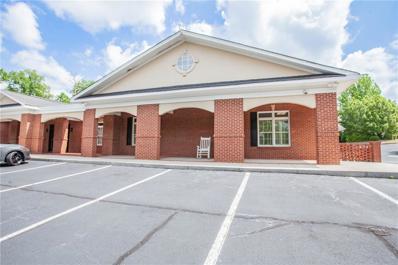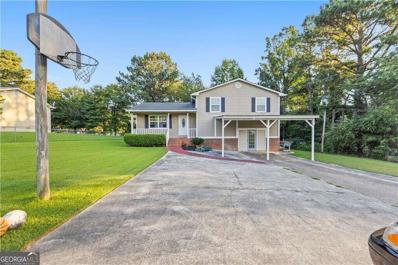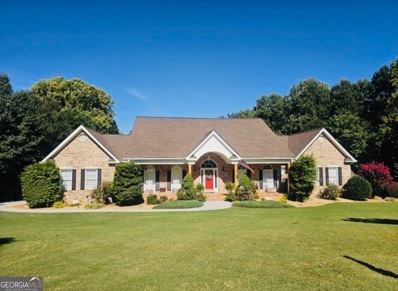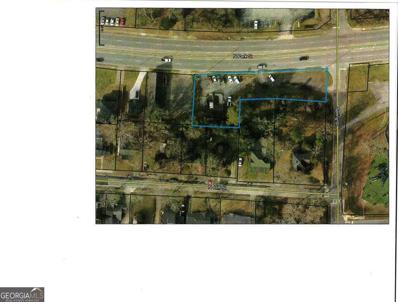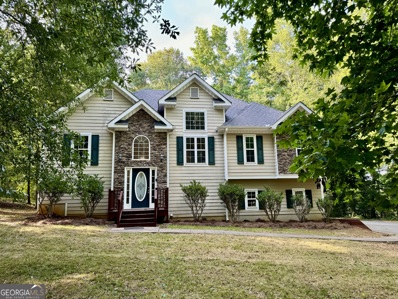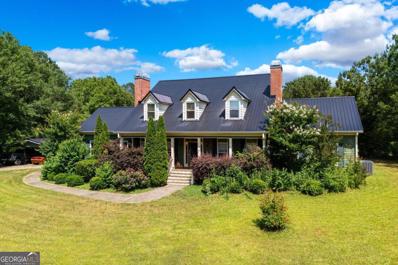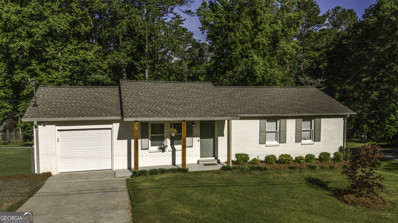Carrollton GA Homes for Rent
- Type:
- Single Family
- Sq.Ft.:
- 3,982
- Status:
- Active
- Beds:
- 4
- Lot size:
- 5.48 Acres
- Year built:
- 2003
- Baths:
- 4.00
- MLS#:
- 10338608
- Subdivision:
- None
ADDITIONAL INFORMATION
Welcome home to this gorgeous and overly spacious custom brick ranch home on over 5 acres. You must see it in person to appreciate the size and ample space within this home. Inside the main living area you will find stunning tongue and groove ceilings, a beautiful brick masonry fireplace with hearth great for additional seating as well as beautiful hardwood flooring that flows throughout the entire main floor of the home. The main floor features 3 oversized bedrooms. You won't find primary bedrooms with this much size in many homes on the market!!! Flooded with sunlight from the beautiful, oversized windows, the 18 ft X 17 ft room has ample space for oversized furniture as well as a seating area with room left over. Primary bath with separate walk-in tiled shower, relaxing garden tub, double vanities and walk in closet. Secondary bedrooms also generous in size and filled with natural light from the gorgeous arched oversized windows. Wood-stained cabinets in the kitchen go all the way to the ceiling, providing no shortage of storage space along with double ovens, electric cook top and a walk-in pantry, and breakfast nook overlooking backyard and neighboring pasture. Separate room is perfect for office, craft room, study, etc. WAIT, WAIT, WAIT!!! I know you are tired of reading, but for all the garage lovers, car enthusiast you need to see the garageS! Yes! More than one! The main level garage is HUGE (approx. 36 ft X 25 ft) which also has a full bathroom in the garage, and additional attic space. The basement level garage also doesn't disappoint at approx. 23ft x 29 ft. Basement also has a full-size living area, full bath, potential 4th bedroom, utility room and additional room that is open to all of your ideas and dreams. Sit on either porch and appreciate the expansive size and depth and relaxation they have to offer as you overlook your lush green yard and neighboring pasture views. This rare gem of a home is secluded but just a short drive to Carrollton by-pass, shopping, and entertainment and quick access to I-20.
- Type:
- Single Family
- Sq.Ft.:
- 2,901
- Status:
- Active
- Beds:
- 4
- Lot size:
- 1.55 Acres
- Year built:
- 1975
- Baths:
- 3.00
- MLS#:
- 10338852
- Subdivision:
- None
ADDITIONAL INFORMATION
Great fixer upper opportunity on this huge home, and 1.5+ acre lot. This one has tons of potential, very large floorplan with finished basement with second kitchen. Great location, just minutes to the Carrollton square, and University of West Ga.
$69,900
256 MALLARD Carrollton, GA 30116
- Type:
- Land
- Sq.Ft.:
- n/a
- Status:
- Active
- Beds:
- n/a
- Lot size:
- 1.62 Acres
- Baths:
- MLS#:
- 10338605
- Subdivision:
- Mallard Lake
ADDITIONAL INFORMATION
Super affordable vacant, developed LAKE LOT in quite Mallard Lake community! Survey is available at no additional cost. HOA covenants are available for review. This lot provides endless opportunities for relaxing and entertaining. Build your dream home with a pool for summer parties, or build a slip for your boat! Minutes to I-20 for easy access to Downtown Atlanta, shopping, nature trails, and easy commute to the airport. Located between 242 and 270 Mallard Drive. No disclosure available, Seller never resided at property. Lender Owned. If needed, builder referrals are available. Public water available, but lot will require septic system for waste.
- Type:
- Single Family
- Sq.Ft.:
- 4,307
- Status:
- Active
- Beds:
- 4
- Lot size:
- 1 Acres
- Year built:
- 2005
- Baths:
- 4.00
- MLS#:
- 10337091
- Subdivision:
- Oak Mountain Golf
ADDITIONAL INFORMATION
Do not miss your chance to own this gorgeous home on an oversized full-acre lot, with the potential to add an additional driveway for terrace-level entry, in the sought-after Oak Mountain Golf Community. This spacious 4-sided brick and stone house WAS JUST REPAINTED ON THE MAIN LEVEL and has over 4000 finished square feet, with an additional 861 square feet of framed unfinished space that can be customized to suit your needs. This charming home welcomes you with a spacious foyer that leads into a coffered ceiling living room that seamlessly connects to the eat-in kitchen and separate dining room perfect for entertaining. The versatile flex room provides an ideal space for a home office or playroom. The main level also features the primary bedroom with an ensuite bathroom and large walk-in closet and two additional bedrooms with an adjoining bathroom. The finished terrace level includes a bedroom and a spacious full bathroom perfect for an in-law suite, a cozy family room, ample storage, and nearly 1000 square feet of unfinished, framed space ready for customization. Experience luxury living in this exquisite backyard, featuring a stunning HEATED gunite pool and hot tub, perfect for relaxation and entertaining. The newly constructed deck offers a stylish space for outdoor gatherings and overlooks the pristine 10th hole of the golf course. Located in the top-rated Carrollton City School district. The neighborhood amenities which are within walking distance from this estate include a pickle ball, tennis courts, a newly built community pool and splash pad, an 18-hole golf course, and a clubhouse with a full restaurant. Quick access to downtown Carrollton, Newnan, interstate 20, and Hartsfield Jackson Airport. Golf Simulator and GC3 Launch Monitor will remain with the home with an accepted offer.
$289,000
2768 N Hwy 27 Carrollton, GA 30117
- Type:
- Single Family
- Sq.Ft.:
- 2,131
- Status:
- Active
- Beds:
- 3
- Lot size:
- 1.23 Acres
- Year built:
- 1972
- Baths:
- 3.00
- MLS#:
- 10336693
- Subdivision:
- None
ADDITIONAL INFORMATION
More details to follow.
$322,900
205 Camp Drive Carrollton, GA 30117
- Type:
- Single Family
- Sq.Ft.:
- 1,810
- Status:
- Active
- Beds:
- 4
- Lot size:
- 0.81 Acres
- Year built:
- 1981
- Baths:
- 2.00
- MLS#:
- 10335836
- Subdivision:
- Old Camp Woods
ADDITIONAL INFORMATION
Have you been looking for your new home in Central School District? This is the one! Located in the, highly sought after, quiet, Old Camp Woods subdivision. This subdivision is the definition of the "American Dream", a quiet neighborhood where the kids can still ride their bikes and play in the driveway. When you pull in the neighborhood, you have a sense of peace that floods over you. The primary bedroom is not pictured due to one of the sellers current condition. The Primary is 18 1/2 ft x 13 ft. There is a 4th bedroom, or it could be used as a nursery or home office. Let's get ready to make this your new home.
- Type:
- Land
- Sq.Ft.:
- n/a
- Status:
- Active
- Beds:
- n/a
- Lot size:
- 0.66 Acres
- Baths:
- MLS#:
- 10335319
- Subdivision:
- Cottage Hill Plantation
ADDITIONAL INFORMATION
Build your dream home on this serene 0.66-acre wooded cul-de-sac lot in the desirable Cottage Hill Plantation Subdivision of Carrollton, GA. Located in a quiet, established neighborhood within an HOA community, this lot offers paved access and nearby power availability. Enjoy the peaceful atmosphere while benefiting from quick access to shopping, schools, the hospital, and the scenic Greenbelt. This prime location combines tranquility with convenience, making it the perfect spot for your new home. This is a flat fee limited-service listing. Please call the number on the listing and that will connect you with the correct person to inquire about the property. I make it my policy to put all known information about each lot in the write-up details, so if you don't see the answer you're looking for, please contact the county to gather additional information. Please understand that when buying or selling vacant/raw land this is usually the case. The listing agent does not guarantee the accuracy of the information in this listing and is to be held harmless of any misrepresentations. Buyers are encouraged to do their own due diligence to make sure the lot is a good fit. Sellers have stated that they wish to select the title agency for closing. They are willing to cover that cost at closing. Thank you for looking.
- Type:
- Single Family
- Sq.Ft.:
- 3,082
- Status:
- Active
- Beds:
- 4
- Lot size:
- 1.06 Acres
- Year built:
- 2001
- Baths:
- 3.00
- MLS#:
- 10332113
- Subdivision:
- North Point
ADDITIONAL INFORMATION
Spacious 4BR/2.5 home on over an acre lot. Just minutes from downtown Carrollton and less than two minutes from Highway 27. The main level is a split floor plan with a large master suite. The downstairs is finished with a large bedroom and separate den or playroom, making it perfect for teenagers or in-laws. The screened back deck offers plenty of space for grilling and entertaining. There is plenty of yard space for children, pets, and growing your favorite plants. Roof is just 4 years old and hot water heater is less than 3 years old. Buyers can join North Point HOA for amenity use, but it isn't required. This is a great home for a new or growing family.
$620,000
25 Adalee Road Carrollton, GA 30117
- Type:
- Single Family
- Sq.Ft.:
- 2,956
- Status:
- Active
- Beds:
- 4
- Lot size:
- 3.45 Acres
- Year built:
- 2022
- Baths:
- 3.00
- MLS#:
- 10334657
- Subdivision:
- None
ADDITIONAL INFORMATION
4 bedrooms and 3 bathrooms on 3.45 acres! Great floor plan that flows ! Huge closet in the master bedroom, an open kitchen with gas cooking, a tankless water heater , trees in the yard and an outside fireplace make this great for entertaining ! 7 miles from the square on Carrollton. Inground propane tank !
- Type:
- Single Family
- Sq.Ft.:
- 2,187
- Status:
- Active
- Beds:
- 3
- Lot size:
- 0.14 Acres
- Year built:
- 1996
- Baths:
- 3.00
- MLS#:
- 10332973
- Subdivision:
- Provincial Park
ADDITIONAL INFORMATION
Step into serenity with this beautifully 3 bedroom, 2.5 bathroom traditional home nestled in a peaceful neighborhood located directly across the neighborhood pool. Boasting a brand-new roof and a recently renovated kitchen along with stainless steel appliances and granite countertops.Located in a sought-after neighborhood known for its tranquility and strong community spirit. Three spacious bedrooms flooded with natural light, offering comfort and relaxation. Two full bathrooms plus a convenient powder room on the main floor for guests. A cozy living room complemented by a fireplace, ideal for quiet evenings, and a separate dining area for gatherings. Enjoy a private backyard, offering ample space for gardening, outdoor dining, and relaxation. Additional shed for storage! Attached two-car garage with additional storage space for tools and equipment. Enjoy peace of mind with a brand-new roof ensuring durability and efficiency. Hardwood floors throughout the main level, enhancing the home's warmth and character. Freshly painted interior in a neutral palette, creating a serene atmosphere. Abundant closet and storage space throughout the home, ensuring organizational ease. Conveniently located near top-rated schools, parks, shopping centers, and dining options. A perfect fusion of timeless architecture and contemporary upgrades, providing comfort, style, and functionality for modern living. Embrace the opportunity to call this charming residence your new home. Schedule your tour today!
- Type:
- Single Family
- Sq.Ft.:
- 2,140
- Status:
- Active
- Beds:
- 4
- Lot size:
- 3.69 Acres
- Year built:
- 1975
- Baths:
- 3.00
- MLS#:
- 10328260
- Subdivision:
- None
ADDITIONAL INFORMATION
**Charming Southern Home with Room to Grow** Happiness in the countryside of Carrollton awaits you!! Welcome to your dream country retreat! Nestled on a generous 3.69 acre lot, this Southern charmer offers the perfect blend of peaceful living and modern convenience. With 4 spacious bedrooms and 2.5 bathrooms there's plenty of room for family and guests. The home features a generous living space ideal for both relaxation and entertaining. For car enthusiasts or hobbyists, the 8 car detached garage (30x40) provides ample space for vehicles and storage. Enjoy the tranquility of country living with plenty of room for gardening, outdoor activities, or simply relaxing under the stars. This home is a true gem offering a cozy and welcoming atmosphere. While this home already has so much to offer, it needs some cosmetic love. This is a fantastic opportunity to put your personal touch on a great property. Conveniently located near shopping, dining and the interstate.
- Type:
- Single Family
- Sq.Ft.:
- 2,060
- Status:
- Active
- Beds:
- 3
- Lot size:
- 37.56 Acres
- Year built:
- 1940
- Baths:
- 2.00
- MLS#:
- 10332031
- Subdivision:
- None
ADDITIONAL INFORMATION
CHECK OUT NEW PRICE! MINI FARM with 37.56 acres wooded and pasture, completely fenced with spring fed pond for fishing and water for farm animals. You will love this property with totally renovated brick ranch 3 bedrooms and 2 full baths. All bedrooms are large and spacious. Recently renovated primary bedroom with barn door to bathroom and walk-in closet. Primary bathroom has tile shower and tile flooring. You will absolutely love the kitchen with an island, farmhouse sink, floating shelves, subway tile backsplash, stainless steel appliances and dining area. Refinished Hardwoods and laminate floors throughout the house. Great room for entertaining and separate living room/office. Fireplace with wood burning stove insert. HVAC 6 years old, new gutters, new paint inside and out. All the plumbing has been updated with PVC. All new septic lines. All windows have been replaced. Attic for storage. Main driveway has a battery operated gate with remote. The 25X60 BARN with storage and loft for hay. Detached garage. Great the location 2 miles to Whitesburg. 10 Minutes to downtown Carrollton plenty of shopping and restaurants to enjoy. This home has pride of ownership and must see. Plenty of areas to park you RV/Camper.
- Type:
- Single Family
- Sq.Ft.:
- 2,391
- Status:
- Active
- Beds:
- 4
- Lot size:
- 0.07 Acres
- Year built:
- 2021
- Baths:
- 3.00
- MLS#:
- 10331437
- Subdivision:
- Town Walk
ADDITIONAL INFORMATION
Downtown living at its finest! Enjoy this gorgeous 4 bedroom, 2.5 bath home just off Adamson Square. Golf cart garage can house your new favorite mode of transportation to explore all that Carrollton has to offer! This home is newly constructed (2021) and in perfect condition! It is nestled in a quaint community and has all the comforts of a neighborhood while still being right in the heart of the city!
$1,000,000
1807 N 27 Highway Carrollton, GA 30117
- Type:
- Other
- Sq.Ft.:
- 2,478
- Status:
- Active
- Beds:
- n/a
- Lot size:
- 9.62 Acres
- Year built:
- 1968
- Baths:
- MLS#:
- 10330311
ADDITIONAL INFORMATION
Commercial property in a highly sought-after location, primed for expansion. The division of the property into five separate lots has been officially recorded and approved by the city, all zoned C2. Recently renovated office space is fully updated and move-in ready. Featuring new HVAC systems, flooring, roofing, paint, trim, lighting, and finishes, this office space is ideal for law firms, insurance agencies, or construction offices seeking a new headquarters. This property is an investor's dream!
$143,000
41 E Eli Drive Carrollton, GA 30117
- Type:
- Single Family
- Sq.Ft.:
- 1,050
- Status:
- Active
- Beds:
- 3
- Lot size:
- 0.46 Acres
- Year built:
- 1976
- Baths:
- 1.00
- MLS#:
- 10327607
- Subdivision:
- Bowen Hill Estate
ADDITIONAL INFORMATION
This 3 Bedroom/1 Bathroom Ranch w/ Additional Bonus Room/Bedroom located in Carroll County is ready for you. All it needs is you and a little love. Price is right, location is great, and opportunities abound with this home.
- Type:
- Single Family
- Sq.Ft.:
- 1,750
- Status:
- Active
- Beds:
- 3
- Lot size:
- 0.51 Acres
- Year built:
- 1970
- Baths:
- 2.00
- MLS#:
- 10326496
- Subdivision:
- Pleasant Hill
ADDITIONAL INFORMATION
Call this one home or make a smart investment. Features include 3 bedrooms, 2 full baths, split bedroom plan, hardwood floors through out, shade trade front yard, room to roam in the back yard, front porch and back deck, spacious floor plan, modern kitchen, great room, formal living room possible 4th bedroom or home office. New septic sytem 2024, newer roof 5 years old +/- new water heater 2 years old +/- Do not miss this one.
- Type:
- Land
- Sq.Ft.:
- n/a
- Status:
- Active
- Beds:
- n/a
- Lot size:
- 70 Acres
- Baths:
- MLS#:
- 10323027
- Subdivision:
- None
ADDITIONAL INFORMATION
Motivated Sellers. Bring all Offers! Beautiful level lot available in the quiet town of Carrollton GA, just 1 hour from Atlanta! This land has so many possibilities! Hunting, Farming, Timber or Residential lots as small as 4 acres with no rezoning needed! Has a stream along the back of the property and multiple cleared building sites available. Contact me today for a private walk through! Here is a link to the exact location: https://maps.app.goo.gl/9FpCG1TXvHprQ3aW7
- Type:
- Townhouse
- Sq.Ft.:
- 1,800
- Status:
- Active
- Beds:
- 3
- Year built:
- 1984
- Baths:
- 2.00
- MLS#:
- 10327633
- Subdivision:
- Hays Mill
ADDITIONAL INFORMATION
Great Investment Property, near the hospital, creek view, finished basement, and located on Greeenbelt!
- Type:
- Office
- Sq.Ft.:
- n/a
- Status:
- Active
- Beds:
- n/a
- Lot size:
- 3.08 Acres
- Year built:
- 1998
- Baths:
- MLS#:
- 7408956
ADDITIONAL INFORMATION
Business office for lease in Carrollton with an additional 8592 square feet available in same building.
- Type:
- Single Family
- Sq.Ft.:
- 1,800
- Status:
- Active
- Beds:
- 4
- Lot size:
- 0.37 Acres
- Year built:
- 1990
- Baths:
- 3.00
- MLS#:
- 10324338
- Subdivision:
- Knob Hill
ADDITIONAL INFORMATION
PRIME LOCATION!! Perfectly situated just minutes away from the vibrant heart of Carrollton, where the best eateries, restaurants, and entertainment in the area await you. Nestled in the top-ranked Central School District, this charming property is ready to welcome you with its unique features and inviting atmosphere. This charming home boasts a welcoming front porch, perfect for enjoying a morning coffee or evening relaxation. The spacious living room flows seamlessly into a cozy and well-appointed kitchen, featuring generous cabinet space and contemporary appliances. Step out from the kitchen onto the deck that overlooks a large, fully fenced backyard, ideal for those who love entertaining, grilling, outdoor activities, and seeking privacy. Upstairs, you'll find two inviting guest bedrooms, each room equipped with closet space, and one full bathroom that serves these rooms perfectly. Additionally, the Master Suite provides a private retreat with its own full bath, spacious layout, and ample closet space. The lower level is its own private abode, featuring a newly renovated tile bathroom adorned with textured interior walls. As you explore this independent living area, you'll discover a convenient open laundry space. The sizable bedroom boasts a built-in walk-in closet. Within this versatile living space, the essential electrical work is already completed, just awaiting your choice of appliances, making it ideal for a second kitchen area. With its own private entrance, accessible from a covered carport, this space is perfect for an in-law suite or generating extra rental income, especially given its proximity-just 12 minutes away-from West Georgia University, outdoor activities and much more.
- Type:
- Single Family
- Sq.Ft.:
- 6,175
- Status:
- Active
- Beds:
- 5
- Lot size:
- 1.33 Acres
- Year built:
- 1999
- Baths:
- 7.00
- MLS#:
- 10323536
- Subdivision:
- Country Lake Est
ADDITIONAL INFORMATION
MOTIVATED SELLER!! The "Sandwich Generation" refers to adults who are simultaneously caring for their aging parents and supporting their own children. If you find yourself in this situation, having a home that caters to the needs of both generations can be incredibly beneficial. A property with a peaceful lake can offer relaxation and recreational activities for everyone. Parents can enjoy a serene retirement with fishing, while grandkids can create lasting memories with their grandparents by the water. This setup provides a balanced environment for multigenerational living, fostering strong family bonds. This exceptional well built home is on Sharps Creek 230-acre lake reservoir. Boasting approximately 6,000 square of living space between 2 levels, this residence offers a perfect blend of elegance and functionality. The main level features real hardwood floors, three spacious bedrooms, three full baths, one half bath, and a versatile bonus room, ideal for a home office or playroom. All bedrooms include walk-in closets, providing ample storage. The fully finished basement adds two additional bedrooms, three full baths, a full-size kitchen, and its own laundry room, offering excellent accommodation for guests or extended family. Enjoy the convenience of two driveways, two garages, RV parking, and a dedicated workshop, catering to all your storage and hobby needs. The 22-head, 3-zone sprinkler system ensures your lush landscape remains pristine with minimal effort. The home is equipped with three new hot water heaters and offers plenty of flex space for any lifestyle needs.Step outside to your serene backyard, perfect for creating lasting memories, or relax on one of the two covered porches. Water enthusiasts will appreciate the private boat dock, offering direct access to the beautiful lake. Conveniently located to I-20 with an easy drive to the city, this four-sided brick home is perfectly situated on 1 1/3 acres, combining the tranquility of lakeside living with urban accessibility. Don't miss the chance to make this extraordinary property your own.
- Type:
- Other
- Sq.Ft.:
- 410
- Status:
- Active
- Beds:
- n/a
- Lot size:
- 0.46 Acres
- Year built:
- 1955
- Baths:
- MLS#:
- 10326217
ADDITIONAL INFORMATION
Commercial corner lot, high traffic count area! Located on Highway 27 inside City Limits and very close to Adamson Square. Small structure already in place. Level and partially fenced lot. Sewer and public water are connected. Fronts Hwy 27 and Spring Street on North end.
- Type:
- Single Family
- Sq.Ft.:
- 2,676
- Status:
- Active
- Beds:
- 5
- Lot size:
- 1.14 Acres
- Year built:
- 2001
- Baths:
- 3.00
- MLS#:
- 10321820
- Subdivision:
- VIRGINIA COMMONS
ADDITIONAL INFORMATION
LOCATED ON OVER 1 ACRE OF PRIVATE LAND! COMPLETELY REMODELED!! IF YOU ARE LOOKING FOR SPACE AND PRIVACY LOOK NO FURTHER!! THIS BEAUTIFUL REMODELED GEM WILL PLEASE THE PICKY BUYER. FEATURES 5 BEDROOMS 3 BATHS WITH A FINISHED LAUNDRY ROOM, HARDWOOD FLOORS, CERAMIC TILE AND NEW STAINLESS APPLIANCES. COZY CREEK VIEW! 100% FINANCING AVAILABLE!
- Type:
- Single Family
- Sq.Ft.:
- 3,406
- Status:
- Active
- Beds:
- 5
- Lot size:
- 15 Acres
- Year built:
- 1998
- Baths:
- 4.00
- MLS#:
- 10319854
- Subdivision:
- None
ADDITIONAL INFORMATION
Secluded 15-Acre Oasis with Endless Possibilities Discover your own private retreat at the end of a peaceful, dead-end road. This unique 15-acre property offers unparalleled tranquility and privacy, perfect for those seeking a secluded sanctuary. The spacious 5-bedroom, 3.5-bathroom home features an open layout with large rooms throughout. While the home does require some TLC, the potential is unmatched by what the rest of the property has to offer. Two of the upstairs bedrooms are essentially two rooms in one, providing ample space for creativity and comfort. The property includes a variety of versatile outbuildings: Storage Shed - Perfect for all your storage needs. Detached Building with Garage - Could be converted into additional living space or customized to suit your needs. Huge Barn with Loft and Stables - Includes a workspace and more. Additional Building with 2-Car Garage - Equipped with heating, air conditioning, and open stalls suitable for chicken coops, hay storage, and more. All buildings, except the storage shed, have water and power connections. The entire 15 acres are completely fenced in, with a large pasture area ready for use. A gated entrance and a long, picturesque driveway lead up to the house, which also features covered parking. This walkable property is ready to be explored and appreciated for all it has to offer. With endless possibilities, this unique oasis is a rare find. Schedule your visit today to experience the full potential of this remarkable property.
- Type:
- Single Family
- Sq.Ft.:
- 2,186
- Status:
- Active
- Beds:
- 3
- Lot size:
- 0.38 Acres
- Year built:
- 1982
- Baths:
- 2.00
- MLS#:
- 10317956
- Subdivision:
- Holly Heights
ADDITIONAL INFORMATION
Motivated Sellers! Bring your offers! Welcome to this charming four-sided brick ranch located just 2 miles from the vibrant Downtown square, easily accessible by a quick golf cart ride. Nestled within the city limits, this home offers the perfect blend of comfort, convenience, and charm. Featuring three bedrooms and two full baths, this delightful residence invites you in with a warm and inviting living space, bathed in natural light. The thoughtful layout is designed for both functionality and ease, ensuring comfortable living for years to come. The full basement offers ample storage space and holds great potential for additional living or recreational areas, giving you the flexibility to tailor it to your needs. Step outside to discover a private fenced-in backyard, an ideal space for children, pets, or hosting outdoor gatherings. Enjoy the added benefit of being within walking distance to Lake Carroll, where you and your family can enjoy a playground, tennis courts, and pickleball courts and access to the Greenbelt. This amazing property promises a serene retreat while keeping the convenience of city amenities just moments away. Don't miss the opportunity to make this beautiful brick ranch your new home!

The data relating to real estate for sale on this web site comes in part from the Broker Reciprocity Program of Georgia MLS. Real estate listings held by brokerage firms other than this broker are marked with the Broker Reciprocity logo and detailed information about them includes the name of the listing brokers. The broker providing this data believes it to be correct but advises interested parties to confirm them before relying on them in a purchase decision. Copyright 2024 Georgia MLS. All rights reserved.
Price and Tax History when not sourced from FMLS are provided by public records. Mortgage Rates provided by Greenlight Mortgage. School information provided by GreatSchools.org. Drive Times provided by INRIX. Walk Scores provided by Walk Score®. Area Statistics provided by Sperling’s Best Places.
For technical issues regarding this website and/or listing search engine, please contact Xome Tech Support at 844-400-9663 or email us at [email protected].
License # 367751 Xome Inc. License # 65656
[email protected] 844-400-XOME (9663)
750 Highway 121 Bypass, Ste 100, Lewisville, TX 75067
Information is deemed reliable but is not guaranteed.
Carrollton Real Estate
The median home value in Carrollton, GA is $321,000. This is higher than the county median home value of $146,500. The national median home value is $219,700. The average price of homes sold in Carrollton, GA is $321,000. Approximately 32.56% of Carrollton homes are owned, compared to 58% rented, while 9.45% are vacant. Carrollton real estate listings include condos, townhomes, and single family homes for sale. Commercial properties are also available. If you see a property you’re interested in, contact a Carrollton real estate agent to arrange a tour today!
Carrollton, Georgia has a population of 26,054. Carrollton is less family-centric than the surrounding county with 25.31% of the households containing married families with children. The county average for households married with children is 34.1%.
The median household income in Carrollton, Georgia is $36,548. The median household income for the surrounding county is $46,844 compared to the national median of $57,652. The median age of people living in Carrollton is 26 years.
Carrollton Weather
The average high temperature in July is 87.6 degrees, with an average low temperature in January of 29.4 degrees. The average rainfall is approximately 52.1 inches per year, with 0.4 inches of snow per year.
