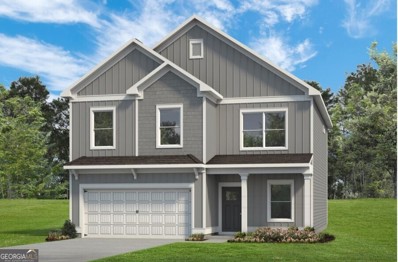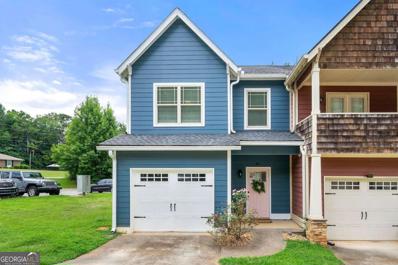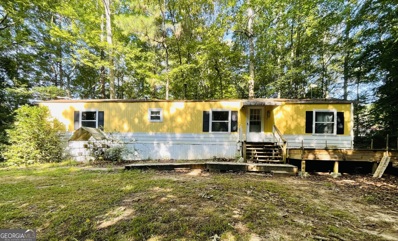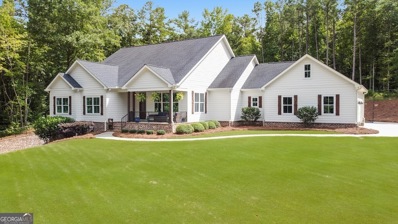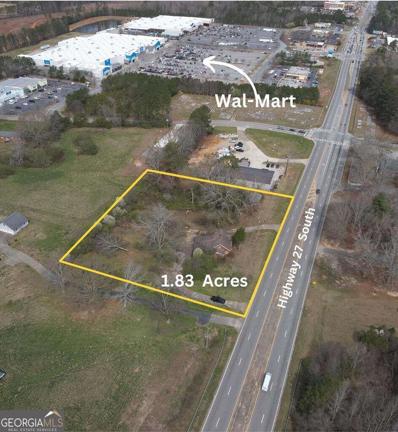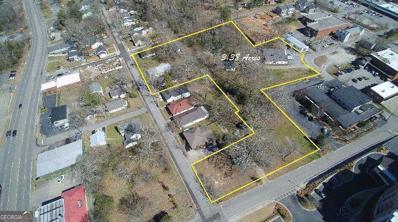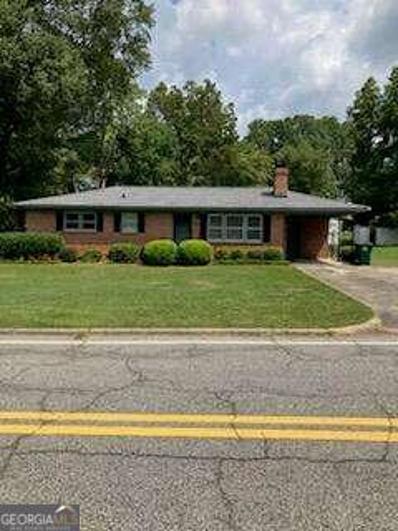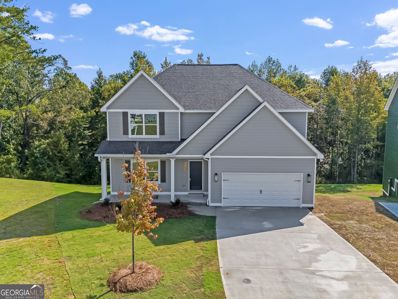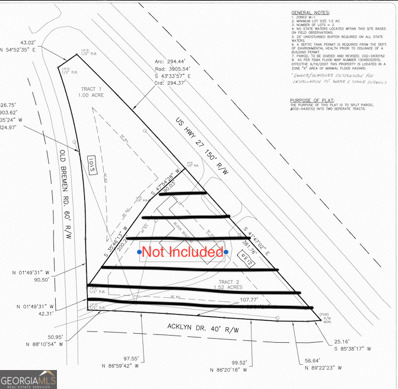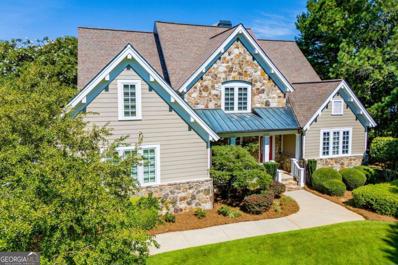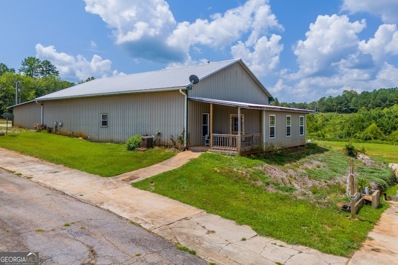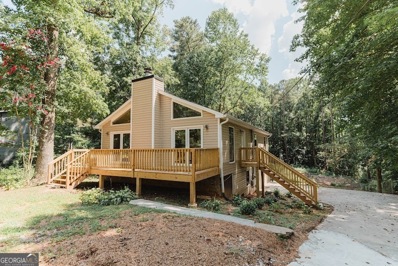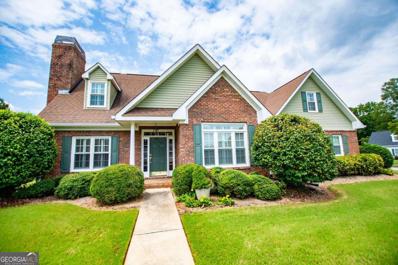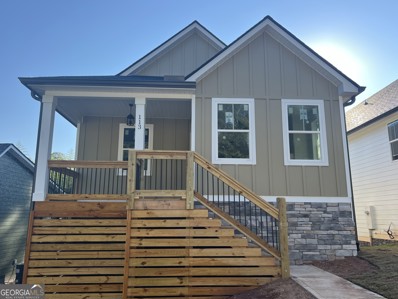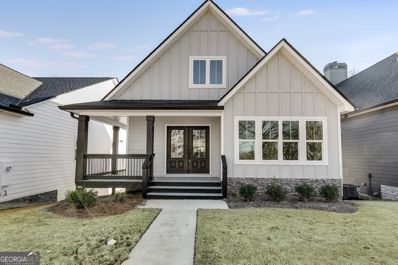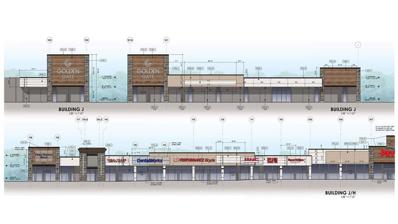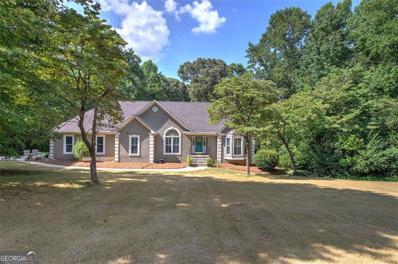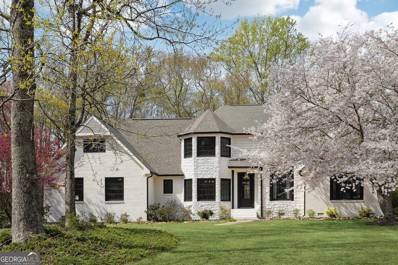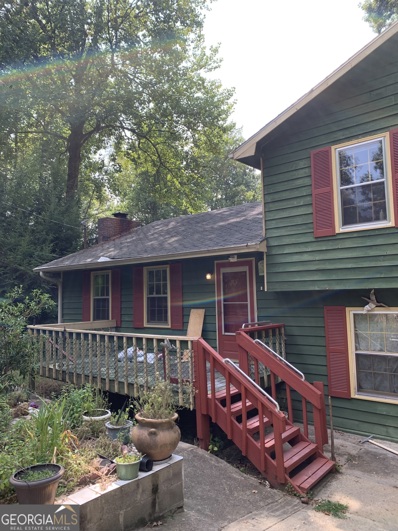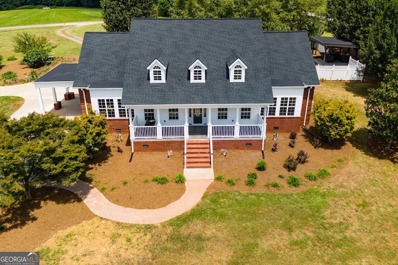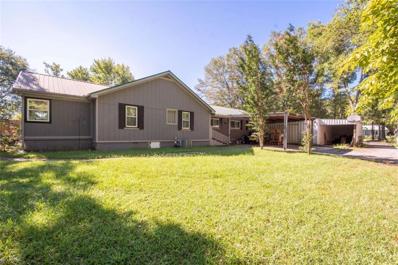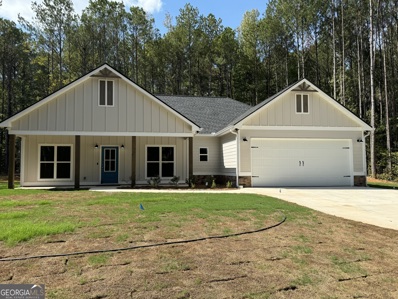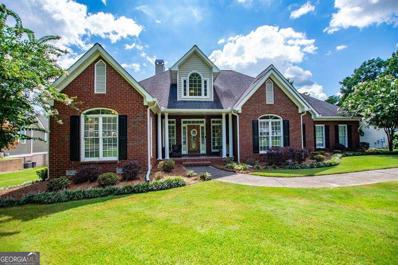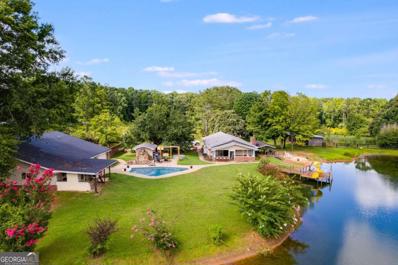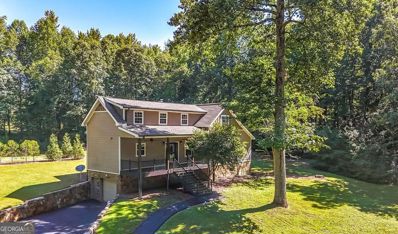Carrollton GA Homes for Rent
$364,685
363 Morgan Road Carrollton, GA 30116
- Type:
- Single Family
- Sq.Ft.:
- 2,565
- Status:
- Active
- Beds:
- 4
- Lot size:
- 0.17 Acres
- Year built:
- 2024
- Baths:
- 3.00
- MLS#:
- 10360108
- Subdivision:
- Morgan Landing
ADDITIONAL INFORMATION
Move in Ready December 2024! The Harrington plan in Smith Douglas Homes brand new community, Morgan Landing! Located in a top ranking school district, this location is close to great shopping and dining and is less than 3.5 miles to downtown Carrollton and only 6.5 miles to to the University of West GA!!!!! The ever popular Harrington plan on a cul-de-sac features a spacious living area with a dream kitchen with a large center island with granite counters, pendant lighting, a roomy pantry and a breakfast area. All this opens to the fireside family room featuring a linear fireplace! Study with glass French doors on main level. Enjoy the yard and covered patio through easy access from the breakfast area. Upgraded Vinyl Plank flooring on the main level give a seamless transition from room to room. An open iron rail staircase leads to the second story show stopping Owners Suite large enough to accomodate a sitting area. The Owners bath has a separate shower and Garden tub with a lovely picture window above. Three additional bedrooms, a shared full bath and convenient laundry room complete this floor. Both stories have Smith Douglas Homes signature 9ft ceiling heights. Photos representative of plan not of actual home being built. Ask about our seller incentives with use of preferred lender.
- Type:
- Townhouse
- Sq.Ft.:
- 1,565
- Status:
- Active
- Beds:
- 3
- Lot size:
- 5.49 Acres
- Year built:
- 2007
- Baths:
- 3.00
- MLS#:
- 10359483
- Subdivision:
- Northlake Townhomes
ADDITIONAL INFORMATION
This beautifully updated craftsman style end unit townhome is in a prime location close to all the best that Carrollton has to offer. The home has hardwood floors throughout and has been updated with quality doors, upgraded lighting and plumbing fixtures. The open concept dining room and living room area that flows out to a privacy fenced outdoor patio area is perfect for gatherings. The kitchen has gorgeous stained cabinets with granite countertops and stainless steel appliances. Upstairs is the master bedroom with a sitting area and walk-in closet. The en-suite bath has a new double bowl vanity and tub shower combo. There are also two nice sized secondary bedrooms with their own bath, and there's a separate laundry room. The home has a very spacious feel. It's only a short walk to Carrollton Greenbelt, 18 miles of walking and biking paths connecting parks, shopping and the University of West GA. It's the longest paved loop trail in GA. You're also right next to the Carrollton Skate Park, Carrollton Recreation Complex and the Castle Playground. Want a day on the water? This home is perfect for that too! Fish, boat, swim or picnic at 1000+ acre Lake Carroll or walk miles of nature trails all minutes away. You'll be proud to call it home! No HOA. No Rental Restrictions!
$129,900
163 Ashley Carrollton, GA 30117
- Type:
- Mobile Home
- Sq.Ft.:
- n/a
- Status:
- Active
- Beds:
- 2
- Lot size:
- 0.99 Acres
- Year built:
- 1984
- Baths:
- 2.00
- MLS#:
- 10360748
- Subdivision:
- None
ADDITIONAL INFORMATION
Welcome to Your Dream Retreat! This Newly Remodeled Single Wide Mobile Home Sits on Just Under An Acre! Step Inside to Discover a Spacious 2 Bedroom/2 Bathroom Roommate Layout Adorned With Luxury Vinyl Flooring! The Heart of this Home is its Beautiful Gourmet Kitchen, Equipped with a Fridge and Range/Oven and Plenty of Cabinets for Storage and Counterspace! Entertain Guests in the Open-Concept Living Area, Flooded with Natural Light! Outside, Unwind on the Large Front Deck While Listening to the 2 Creeks That Flow Through the Property! Enjoying the Privacy and Tranquil Surroundings on this Expansive 1 Acre Lot. This Home Offers Plenty of Extra Parking For Guests, Utility Trailers, Additional Vehicles, RVs, Etc! This Home Offers the Perfect Blend of Sophistication and Comfort. EXTRA BONUS: This Home Backs Up to Tanner State Park! Don't Miss Your Chance to Own this Exceptional Property and Elevate Your Lifestyle to New Heights. Schedule Your Showing Today and Prepare to Fall In Love With Your New Home Sweet Home! Seller is Motivated!
- Type:
- Single Family
- Sq.Ft.:
- 4,400
- Status:
- Active
- Beds:
- 4
- Lot size:
- 4.02 Acres
- Year built:
- 2019
- Baths:
- 4.00
- MLS#:
- 10358712
- Subdivision:
- Buck Creek Manor
ADDITIONAL INFORMATION
This better-than-new custom-built ranch home on 4 acres offers a fully finished terrace level, meticulously designed for luxury living. With four bedrooms on the main floor, the space is designed to flow effortlessly. As soon as you walk in, you'll notice the impressive upgrades, including tall ceilings, a striking floor-to-ceiling brick fireplace, and oversized doors that add a touch of grandeur to the space. The open-concept living area seamlessly integrates a separate dining room, an eat-in kitchen area, and a mudroom, with a convenient walk-in pantry adjacent to the kitchen and accessible from the three-car garage. Multiple windows and double doors flood the space with natural light, leading out to the modern covered back porch featuring a tongue and groove ceiling. The primary bedroom features a spacious walk-in tile shower, a soaking tub, and a generously sized walk-in closet with custom built-ins. The fully finished basement with tall ceilings offers a versatile living space with a full bathroom, an office that could easily serve as an additional bedroom, and two expansive recreation areas perfect for relaxation or entertainment. Additionally, a stylish built-in bar enhances the space, making it ideal for gatherings and socializing. This home offers abundant storage space, including over 700 square feet of unfinished area in the basement and a huge attic space, providing ample room for organization. Outside of the basement, you'll find a charming courtyard area, perfect for outdoor relaxation and entertaining. The long paved driveway provides privacy, with space to park your RV and all of your outdoor toys. Centrally located in between Bremen and Carrollton, close to I-20, shopping and restaurants.
$335,000
1867 Hwy 27 S Carrollton, GA 30117
- Type:
- Other
- Sq.Ft.:
- n/a
- Status:
- Active
- Beds:
- n/a
- Lot size:
- 1.83 Acres
- Year built:
- 1954
- Baths:
- MLS#:
- 10358491
ADDITIONAL INFORMATION
Commercial lot on Hwy 27 in Carrollton. Located just off the intersection of Walmart. 28K VPD Great visibility.
$2,500,000
000 Ward Street Carrollton, GA 30117
- Type:
- Land
- Sq.Ft.:
- n/a
- Status:
- Active
- Beds:
- n/a
- Lot size:
- 3.38 Acres
- Baths:
- MLS#:
- 10358506
- Subdivision:
- None
ADDITIONAL INFORMATION
Development opportunity in Downtown Carrollton. Great location just two blocks off the very vibrant and happening Adamson Square. Property is currently zoned C-1/ Central Business District. This zoning does allow for Multifamily/ Mixed use projects. Carrollton is a growing suburb of Atlanta and in the Metro Atlanta Sub-market. Carrollton is the County seat of Carroll County that according to 2010 census has 167,000 residence. Great job opportunity and excellent school systems make Carrollton a great place to develop. Located 30 Min West of Atlanta, 1.5 hours east of Birmingham. Carrollton is home to The University of West Georgia that enrolls over 13,000 students along with West Central Technical College that enrolls over 7,000. Southwire Co is the Counties biggest employer and has been in Carrollton since 1937. All Utilities on site. This property is prime for development.
- Type:
- Single Family
- Sq.Ft.:
- 1,406
- Status:
- Active
- Beds:
- 3
- Lot size:
- 0.36 Acres
- Year built:
- 1956
- Baths:
- 2.00
- MLS#:
- 10358878
- Subdivision:
- None
ADDITIONAL INFORMATION
Rare opportunity to own a home in this desirable location that offers convenience to all that dowtown living has to offer. This quality built one owner home has been meticulously cared for and is within walking distance to the Carrollton city schools campus, Greenbelt and Longview Park. Come on home!
- Type:
- Single Family
- Sq.Ft.:
- 2,655
- Status:
- Active
- Beds:
- 4
- Lot size:
- 0.24 Acres
- Year built:
- 2024
- Baths:
- 3.00
- MLS#:
- 10358371
- Subdivision:
- Cedar Park
ADDITIONAL INFORMATION
Carrollton City on a FULL BASEMENT stubbed for additional full bathroom. 4 Bedrooms, 2 Full Bathrooms - Powder Room with extra special detail - formal dining room - HUGE KITCHEN with central island, lots of cabinets & stainless appliances, granite countertops & tile backsplash- Designer finishes throughout with extraordinary lighting. Mohawk REVwood flooring throughout main level of home - Nice CULDESAC Lot. Cedar Park is a Premier Neighborhood inside the Carrollton City Limits that adjoins the Carrollton Greenbelt that leads to Lake Carroll, Adamson Square and more! Award Winning Carrollton City Schools - High Speed Internet - Don't miss out on this Beauty!
- Type:
- Land
- Sq.Ft.:
- n/a
- Status:
- Active
- Beds:
- n/a
- Lot size:
- 1 Acres
- Baths:
- MLS#:
- 10358096
- Subdivision:
- None
ADDITIONAL INFORMATION
This property is perfect for a gas station or office building. Huge road frontage on HWY 27 in Carrollton, and Old Bremen Rd. Any questions regarding zoning or regulations will need to be discussed with Carroll County. Property is vacant, go show!
- Type:
- Single Family
- Sq.Ft.:
- 5,800
- Status:
- Active
- Beds:
- 5
- Lot size:
- 0.72 Acres
- Year built:
- 1999
- Baths:
- 5.00
- MLS#:
- 10357592
- Subdivision:
- Oak Mountain Golf
ADDITIONAL INFORMATION
Breataking views of the lake would be enough to entice you to this gorgeous home, but you are going to be in awe of the grandiose ceilings heights on the main level , the beautiful wood floors, the kitchen with dble sinks each with a disposal, custom pantry, corian counters, dble ovens, jenn aire stove, seperate breakfast room with ceiling high windows. This custom built home features 3 fireplaces, a large deck on the main level . Basment is perfect for seperate living area, complete with bedroom, bath, kitchen, exercise room and its own laundry. Upstairs has 3 nice sized BR's and a bonus room, 2 baths. Central vac throughout , even in garage. The landscaping and grounds of this beautiful lake home with irrigation of course, makes it a real "stand out" home.
$389,000
4169 W Hwy 166 Carrollton, GA 30117
- Type:
- Single Family
- Sq.Ft.:
- 1,392
- Status:
- Active
- Beds:
- 2
- Lot size:
- 14.66 Acres
- Year built:
- 1999
- Baths:
- 1.00
- MLS#:
- 10357111
- Subdivision:
- None
ADDITIONAL INFORMATION
Take a look at this conveniently located property on over 14 acres with so much to offer! It features a 2 bed 1 bath 70 x 40 metal Barndo style home with the potential to add a 3rd bedroom, a kitchen island, a huge enclosed back porch, a nice side porch, a large laundry room, additional closet space, and a 4 car garage. This property also features a 60 x 60 enclosed metal shop building with 2 roll-up doors, a 20 x 30 paint booth with roll up door, a partially enclosed 35 x 75 barn, a 15 x 60 utility shop with 2 roll-up doors, 50 x 50 open shed/pole barn, 30 x 30 shop with 2 roll up doors, and a small pond. The possibilities with this property are endless! Being sold "AS IS"
- Type:
- Single Family
- Sq.Ft.:
- 1,288
- Status:
- Active
- Beds:
- 3
- Lot size:
- 0.8 Acres
- Year built:
- 1987
- Baths:
- 2.00
- MLS#:
- 10356920
- Subdivision:
- Hidden Branches
ADDITIONAL INFORMATION
The newly renovated home is located in the Central School District. 3 bedrooms and 2 full baths on main. Sits on almost 1 acre of land with a backyard full of trees and no other houses from the back - private. Fresh paint throughout, new flooring, new appliances, possible 4th bedroom in basement with a new deck and separate entrance. Great area in the basement for a workshop or to finish for an in-law suite or teen suite. Workbench with 6 electrical outlets. Includes washer and dryer! New front deck and side entrance stairs. Easy access to I20.
- Type:
- Single Family
- Sq.Ft.:
- 2,326
- Status:
- Active
- Beds:
- 4
- Lot size:
- 0.33 Acres
- Year built:
- 1996
- Baths:
- 3.00
- MLS#:
- 10359456
- Subdivision:
- Hays Mill
ADDITIONAL INFORMATION
Welcome to 98 Old Mill Court where luxury meets comfort in this exquisite brick home nestled on the best corner lot in highly sought after Hays Mill Overlook Community! This gem is offering a blend of elegance, convenience and charm. Situated on a gorgeous wooded lot with unparalleled privacy while just minutes from Tanner Medical Center. Enjoy the ease of single level living with the primary bedroom on the main floor. Step outside to your private fenced yard, ideal for pets and play, or unwind on the deck just close enough to hear the waterfall on the greenbelt.
- Type:
- Single Family
- Sq.Ft.:
- 1,109
- Status:
- Active
- Beds:
- 3
- Lot size:
- 0.08 Acres
- Year built:
- 2024
- Baths:
- 2.00
- MLS#:
- 10356591
- Subdivision:
- Villages At West Chandler
ADDITIONAL INFORMATION
Downtown Carrollton 3 bed/2 bath single family home w/2-car garage and unfinished basement located in The Villages of West Chandler. This in-town new construction community by Fairfield Home Group is a distinct collection of 8 single family residences and 4 townhouses. The interior boasts shaker cabinets, stainless steel appliances, stone countertops, subway tile backsplash, LVP flooring, and upgrades throughout. The Villages feature green space, HOA w/lawn maintenance and are all within walking distance to the Greenbelt, shopping, dining, etc. Builder Home Warranty includes 1 yr workmanship and 10 yr structural. Up to $10,000 builder contribution towards closing costs with use of a preferred lender!
- Type:
- Single Family
- Sq.Ft.:
- 2,095
- Status:
- Active
- Beds:
- 4
- Lot size:
- 0.08 Acres
- Year built:
- 2023
- Baths:
- 3.00
- MLS#:
- 10356529
- Subdivision:
- Villages At West Chandler
ADDITIONAL INFORMATION
Downtown Carrollton 4 bed/3 bath single family home w/golf cart garage and wrap-around porch located in The Villages of West Chandler. This in-town new construction community by Fairfield Home Group is a distinct collection of 8 single family residences and 4 townhouses. The interior boasts white shaker cabinets, stainless steel appliances, quartz countertops, subway tile backsplash, LVP flooring, and upgrades throughout. The Villages feature green space, HOA w/lawn maintenance and are all within walking distance to the Greenbelt, shopping, dining, etc. Builder Home Warranty includes 1 yr workmanship and 10 yr structural. $10,000 builder contribution towards closing costs with use of a preferred lender!
- Type:
- Land
- Sq.Ft.:
- n/a
- Status:
- Active
- Beds:
- n/a
- Lot size:
- 4.89 Acres
- Baths:
- MLS#:
- 7437361
- Subdivision:
- NONE
ADDITIONAL INFORMATION
Rare Opportunity to acquire 1.55 acre Wal Mart Shadow Site adjacent from Carrollton Super Walmart, which generates $122M in sales annually! They recently just completed an additional $8M renovation and site improvement as of January 1, 2023 . Additional Tenant in this Wal Mart Power Center Node include : Lowes Dollar Tree Ruby Tuesday Moe’s 1st Franklin Financial 122 Collision GameStop Chicken Salad Chick O’Charleys Elegant Nails Sports Clips Verizon US Army Armed Forces Career Center & Many More. Other National Tenants represented in 1.5 mile radius include: Publix, Kroger, Home Depot, Target, Belk, Ulta, Staples, One Life Fitness, TJ Maxx, Chik Fil A, Starbucks, Cato, 5 Guys, Steak N Shake, Taco Bell, Zaxbys, Mattress Firm, Taco Bell, etc. Special Use Permit has been Approved Based on Attached Plans to allow Ownership to Build not only Retail, but Office / Warehouse / Industrial / Flex Space. Ownership has already acquired all architectural and engineering plans to build a 20,400 sf retail shop spaces shadow center. Market rents for this product indicate $28.50 psf + NNN’s. !!!!! THIS SITE HAS NO RESTRICTIONS FROM WAL MART !!!!!!! This development is also marketed for lease and has been fielding many enquiring from a wide range of credible tenants that include national and local : fitness centers, quick service restaurant, sit down restaurant, pizza, nail, waxing, medical uses, child’s care, hair salon, beauty, CBD/ vape, many other office / warehouse desired users etc, etc, etc. Wide range of OTHER development flexibility options if this is development is not desired. Also on Costar and Crexi
- Type:
- Single Family
- Sq.Ft.:
- 4,774
- Status:
- Active
- Beds:
- 4
- Lot size:
- 5.33 Acres
- Year built:
- 1990
- Baths:
- 3.00
- MLS#:
- 10355940
- Subdivision:
- None
ADDITIONAL INFORMATION
Amazing home on 5.33 acres that is a MASTER GARDNERS dream! Home offers 4 bedrooms and 2 full baths, a large open concept floorplan with vaulted family room. You will enjoy the spacious sunroom that oversees the back yard filled with various flowers, trees and garden area. Family gatherings are not a problem with the separate dining room just off kitchen. Family room is very large with lots of windows for extra daylight. The owners suite and the ensuite are opposite the other bedrooms for privacy. Downstairs you will find another spacious bedroom with bath, large family room and lots of storage. Outside you will find a 30x30 workshop with electricity and roll up door and another 20x20 budling that also has a roll up door. This property offers a secondary drive that can be accessed directly to the side of home going to both exterior buildings. This gives you lots of space for storing recreational vehicles without having to utilize the main driveway. All this located conveniently to Carrollton and Hartsfield International Airport.
- Type:
- Single Family
- Sq.Ft.:
- 3,906
- Status:
- Active
- Beds:
- 5
- Lot size:
- 0.94 Acres
- Year built:
- 1990
- Baths:
- 4.00
- MLS#:
- 10355546
- Subdivision:
- Oak Mountain Park
ADDITIONAL INFORMATION
Price improvement!! Stunning executive estate home, nestled on almost a full acre in the sought after Oak Mountain Park community! Home has been fully renovated and is comparable to new construction! The five bedrooms include dual master suites, one on the main level and one on the second floor with a cozy fireplace, and three spacious secondary bedrooms. Rear upstairs bedroom also features a sitting room and private staircase to the garage area, to easily function as an in-law or guest suite. Recent renovations include new Anderson windows throughout, new flooring throughout, new HVAC, new lighting throughout, new gutters, new interior paint throughout including added shiplap and decorative trim, new laundry room, new kitchen cabinetry, appliances, and countertops, new scullery with wine bar, new butler's pantry & coffee bar area, new powder room, three full baths completely renovated, new master closet addition, new garage doors and opener, new interior and exterior doors throughout, new covered deck & attached open deck, new siding & decorative wood shingles, new stone accents, brick front and all exterior has been newly painted, crawl space has been encapsulated, plus much more! Cul-de-sac location with lake views, and community offers swim amenities. Convenient to West Georgia College, I-20, and miles of bike trails at the Carrolton Greenbelt!
$210,000
25 Queen Court Carrollton, GA 30116
- Type:
- Single Family
- Sq.Ft.:
- 1,532
- Status:
- Active
- Beds:
- 3
- Lot size:
- 0.53 Acres
- Year built:
- 1988
- Baths:
- 2.00
- MLS#:
- 10356649
- Subdivision:
- Castlegate West
ADDITIONAL INFORMATION
A split level floor plan at the end of a dead end street. Excellent privacy without a lot of traffic. This home needs someone that is looking to put in sweat equity and make some improvements to increase the homes potential value. Good bones to work with. Sold in As-Is condition. Cash or special financing only. Investor special!
$625,000
382 Lake Circle Carrollton, GA 30116
- Type:
- Single Family
- Sq.Ft.:
- 3,969
- Status:
- Active
- Beds:
- 5
- Lot size:
- 4.44 Acres
- Year built:
- 2002
- Baths:
- 5.00
- MLS#:
- 10355227
- Subdivision:
- Lake Circle
ADDITIONAL INFORMATION
Check out this beautiful brick 5 bed, 4.5 bath home! This dream property is over 4 acres and features a large backyard oasis complete with a pool, covered patio, and covered outdoor kitchen. Updates include a new roof, new paint throughout, a new carpet upstairs, a new pool pump, and a new HVAC system on the main level. This home has gorgeous pine & bamboo flooring. The kitchen includes a spacious island and a butler's pantry. The home also has a formal dining room, an office, a family room with a fireplace, a rocking chair front porch, and a 3-car garage. The huge laundry room includes a sink and additional cabinetry. The master suite has spacious his & her closets, a spa-like bathroom with a soaker tub, an oversized tile shower, and split vanities. The upstairs also contains a library/bonus room. This home is in the award-winning Roopville Elementary and Central School District. A short 15-minute drive from downtown Carrollton, shopping and restaurants. *Photos have been virtually staged.*
$314,900
2713 S HWY 16 S Carrollton, GA 30116
- Type:
- Single Family
- Sq.Ft.:
- n/a
- Status:
- Active
- Beds:
- 3
- Lot size:
- 0.72 Acres
- Year built:
- 1948
- Baths:
- 4.00
- MLS#:
- 7442952
ADDITIONAL INFORMATION
Motivated seller has made updates since first listing and reduced price by 5K! Step into comfort with this charming 3-bedrooms 2-full baths/2-half baths home with lots of renovations & NO HOA!!! The large living room provides ample space for family or entertaining. Lovely open kitchen (all appliances will remain with the property). The beautiful sunroom towards the front offers a great spot for your morning coffee. Over 1/4 acre fenced in backyard with double gates front and back great for families with children or pets. Driveway connects from Hwy 16 to N Jones St providing dual entries and exits for safe travel. New white vapor barrier covering in crawl space, 17 new windows installed with warranty, 5 yr. old metal roof, newer HVAC. New toilets in master bath and in ½2 baths. New kitchen sink fixtures. Fresh paint inside and out. Back porch revitalized. Large 30 x 30 (approx.) Shop and plenty of storage room. Also zoned for Commercial use!!! Motivated seller will provide 5k incentive with a full offer. Don't miss your opportunity, agents go & show!!! Please see private remarks for showing instructions, seller has pets and needs 24 hour notice.
$392,900
162 Hall Road Carrollton, GA 30116
- Type:
- Single Family
- Sq.Ft.:
- n/a
- Status:
- Active
- Beds:
- 3
- Lot size:
- 4.74 Acres
- Year built:
- 2024
- Baths:
- 2.00
- MLS#:
- 10354367
- Subdivision:
- None
ADDITIONAL INFORMATION
Welcome to your dream home! Nestled on a sprawling 4.74-acre wooded estate lot, this brand-new construction promises unparalleled privacy and tranquility. This exquisite 3-bedroom, 2-bathroom ranch features an open floor plan that seamlessly blends comfort with luxury. The chefCOs kitchen is a culinary enthusiastCOs dream, boasting custom white cabinetry, quartz countertops, pendant lighting, stainless steel GE appliances, and a large island perfect for family gatherings. The kitchen also includes a walk-in pantry, and a stunning white subway tile backsplash. The living room, open to the kitchen, features a 72-inch ceiling fan. Thoughtful design elements are evident throughout the home, from the architectural shingles with ridge vent and Wi-Fi-enabled thermostat to the oversized covered back porch with a wood-burning fireplace perfect for wildlife watching or entertaining friends. The split bedroom floor plan ensures maximum privacy, with the master suite offering a luxurious retreat. The master bath impresses with double vanities, a soaking tub with a tile surround, a stand-up shower with a brushed nickel-framed door, and an expansive walk-in closet. Secondary bedrooms come equipped with walk-in closets and ceiling fans, sharing a well-appointed full bath. LVP flooring flows through the living areas, while plush carpeting adds warmth to the bedrooms and tile enhances the master bath. Additional features include 2-car garage with Wi-Fi capable garage door openers, a mudroom equipped with a custom-built hall tree for storage and bench seating. The sodded yard has hydroseed turf ensures lush, green surroundings. This home also includes modern amenities like a Ring doorbell, extra floodlights, and a 2.5-ton heat pump with a circulation pump on the hot water heater. Other upgrades include batten board front porch, vaulted great room, 2 piece crown molding in kitchen and master bedroom, 5 burner smooth top electric range, 2 triple draw stacks in kitchen island, DonCOt miss this opportunity to make this stunning homestead your own. Welcome to a lifestyle of comfort, luxury, and serenity. Property is Tract 2 on survey.
- Type:
- Single Family
- Sq.Ft.:
- 3,363
- Status:
- Active
- Beds:
- 4
- Lot size:
- 0.56 Acres
- Year built:
- 1997
- Baths:
- 3.00
- MLS#:
- 10354489
- Subdivision:
- OAK MOUNTAIN PARK
ADDITIONAL INFORMATION
This will not last long, 4br 2.5 ba home is situated in the family friendly neighborhood of Oak Mountain Park with a community pool, community play ground, lake, and more. This home offers expansion potential upstairs for a bonus/br and 3rd ba. The split floor plan has the great room with a sun room as the center of the home. Level fenced lot on the small fishing pond with views of the lake.
- Type:
- Single Family
- Sq.Ft.:
- 3,484
- Status:
- Active
- Beds:
- 5
- Lot size:
- 20.09 Acres
- Year built:
- 1991
- Baths:
- 3.00
- MLS#:
- 10354103
- Subdivision:
- Jim Polk
ADDITIONAL INFORMATION
Discover the perfect blend of modern and rustic charm in this truly unique property nestled on 20 acres of breathtaking land. Featuring a 2-acre pond with a sandy beach area, your private oasis invites you to relax and unwind. Enjoy endless hours of fun and relaxation with your very own dock and water slide, perfect for creating lasting memories with family and friends. The main house boasts 2,344 sq. ft. of thoughtfully designed living space, offering 3 bedrooms and 2 baths. The large master suite is a true retreat, featuring a spacious master bath with a double vanity, a custom-tiled shower, and an inviting soaker tub. The large, open kitchen is a chefCOs delight, featuring elegant granite countertops and ample cabinetry. Adjacent to the main house sits a charming 1,140 sq. ft. guest house, ideal for accommodating visitors or creating your perfect flex space. This cozy retreat includes two versatile rooms, a full bath, a full kitchen, a cozy brick fireplace, a projector and projector screen, a wet bar, and a complete RV hook-up, ensuring your guests feel right at home. Outdoor living is elevated with an array of incredible features. Enjoy a swim in the in-ground pool, complete with a fire pit waterfall, and relax under one of the two covered patiosCoone adorned with a beautiful stone fireplace. The 2-acre pond is a private oasis, featuring a water slide, sandy beach, and dock, perfect for swimming, fishing, or simply unwinding. For equestrian enthusiasts, the property includes a 25 ft by 80 ft horse barn/feed room equipped with water and electricity, and a 40 ft by 70 ft spacious workshop, offering endless possibilities for hobbies, storage, or business use. This extraordinary estate combines modern comforts with country charm, creating a haven of tranquility and luxury. DonCOt miss the opportunity to make this stunning property your forever home! Contact us today for a private showing.
$439,000
250 Hester Road Carrollton, GA 30116
- Type:
- Single Family
- Sq.Ft.:
- 2,184
- Status:
- Active
- Beds:
- 3
- Lot size:
- 3.64 Acres
- Year built:
- 1984
- Baths:
- 2.00
- MLS#:
- 10354089
- Subdivision:
- None
ADDITIONAL INFORMATION
Don't miss the opportunity to own this beautiful home in a highly desirable area! Situated on 3.64 acres, the property features a new asphalt driveway leading to the home and a gravel drive providing ample additional parking space. The living area boasts a striking floor-to-ceiling black accent wall, creating a dynamic focal point. Any clients utilizing our preferred lender Rhonda Smith with PMG Home Lending, LLC and obtaining a pre-approval will be provided with a free appraisal and up to $1,500.00 lender credit.

The data relating to real estate for sale on this web site comes in part from the Broker Reciprocity Program of Georgia MLS. Real estate listings held by brokerage firms other than this broker are marked with the Broker Reciprocity logo and detailed information about them includes the name of the listing brokers. The broker providing this data believes it to be correct but advises interested parties to confirm them before relying on them in a purchase decision. Copyright 2024 Georgia MLS. All rights reserved.
Price and Tax History when not sourced from FMLS are provided by public records. Mortgage Rates provided by Greenlight Mortgage. School information provided by GreatSchools.org. Drive Times provided by INRIX. Walk Scores provided by Walk Score®. Area Statistics provided by Sperling’s Best Places.
For technical issues regarding this website and/or listing search engine, please contact Xome Tech Support at 844-400-9663 or email us at [email protected].
License # 367751 Xome Inc. License # 65656
[email protected] 844-400-XOME (9663)
750 Highway 121 Bypass, Ste 100, Lewisville, TX 75067
Information is deemed reliable but is not guaranteed.
Carrollton Real Estate
The median home value in Carrollton, GA is $321,000. This is higher than the county median home value of $146,500. The national median home value is $219,700. The average price of homes sold in Carrollton, GA is $321,000. Approximately 32.56% of Carrollton homes are owned, compared to 58% rented, while 9.45% are vacant. Carrollton real estate listings include condos, townhomes, and single family homes for sale. Commercial properties are also available. If you see a property you’re interested in, contact a Carrollton real estate agent to arrange a tour today!
Carrollton, Georgia has a population of 26,054. Carrollton is less family-centric than the surrounding county with 25.31% of the households containing married families with children. The county average for households married with children is 34.1%.
The median household income in Carrollton, Georgia is $36,548. The median household income for the surrounding county is $46,844 compared to the national median of $57,652. The median age of people living in Carrollton is 26 years.
Carrollton Weather
The average high temperature in July is 87.6 degrees, with an average low temperature in January of 29.4 degrees. The average rainfall is approximately 52.1 inches per year, with 0.4 inches of snow per year.
