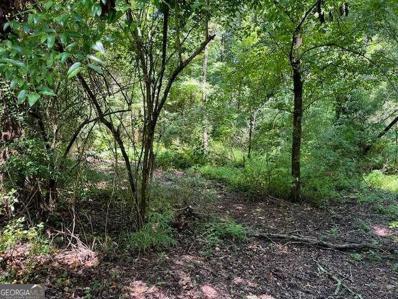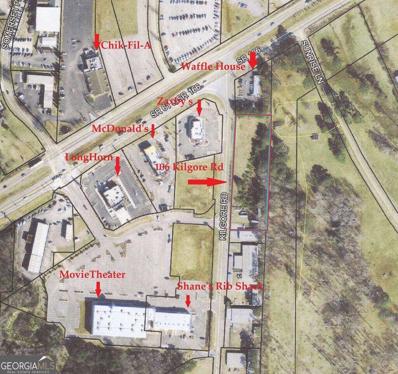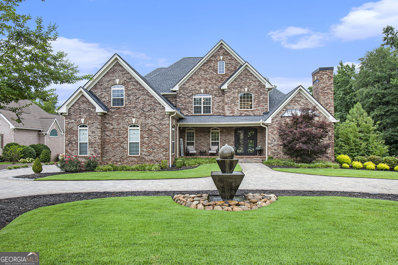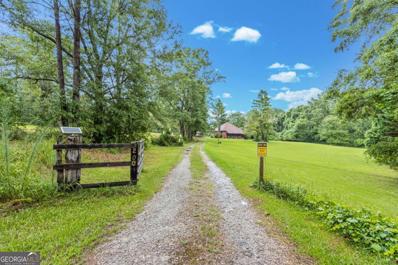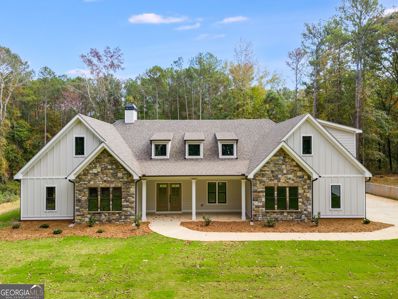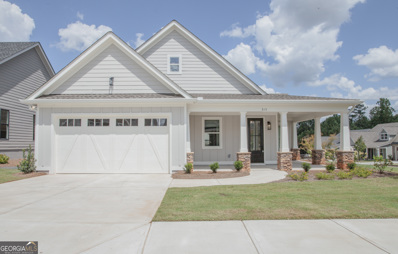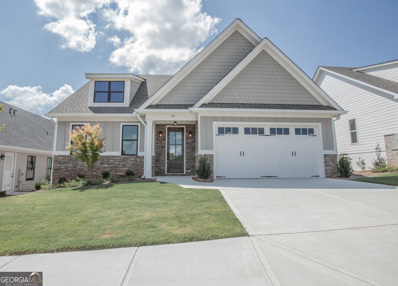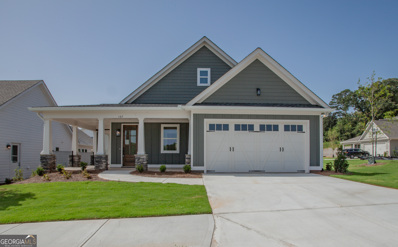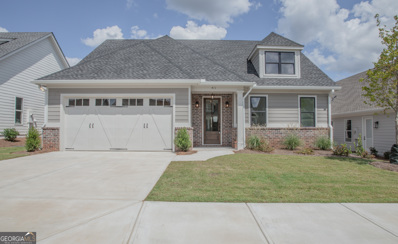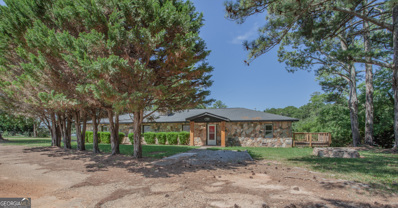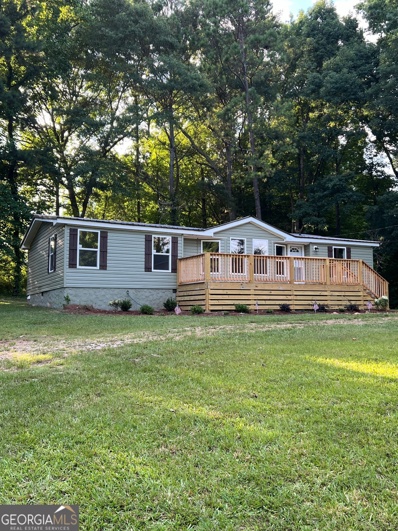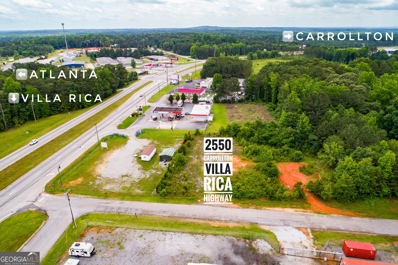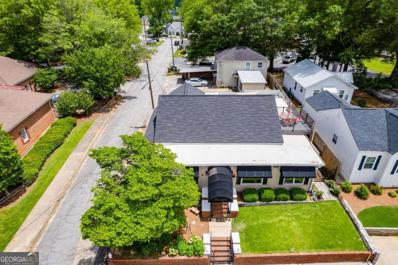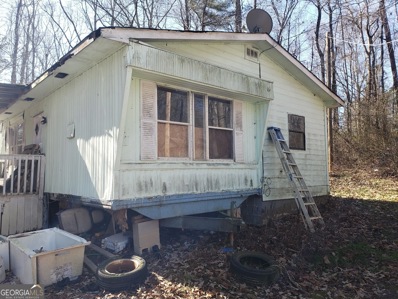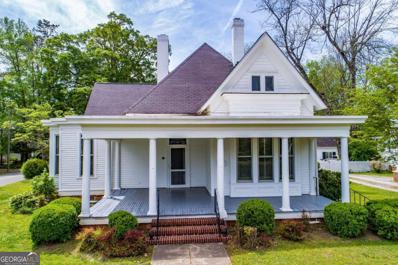Carrollton GA Homes for Rent
- Type:
- Single Family
- Sq.Ft.:
- 2,281
- Status:
- Active
- Beds:
- 3
- Lot size:
- 1.09 Acres
- Year built:
- 1991
- Baths:
- 2.00
- MLS#:
- 10348406
- Subdivision:
- None
ADDITIONAL INFORMATION
Perfect opportunity to make this your dream home! This beautiful 3-bedroom, 2-full-bathroom property offers 2,281 sq ft of living space situated on a spacious 1.09-acre flat lot. The home features a large living room with an abundance of natural light and a garage for convenient parking. The expansive outdoor feature a large fenced-in backyard (perfect for gardening enthusiasts) and a lush front yard enhancing its curb appeal. Don't miss the second structure... Ready for the final steps to make it into a 2-bedroom, 2-bathroom guest house or a workshop, providing versatile options to suit your needs. Nestled in an excellent location, this property combines space, functionality, and potential for future growth. Don't miss the opportunity to make this fantastic property your own!
- Type:
- Land
- Sq.Ft.:
- n/a
- Status:
- Active
- Beds:
- n/a
- Lot size:
- 0.78 Acres
- Baths:
- MLS#:
- 10347654
- Subdivision:
- Heritage Hills
ADDITIONAL INFORMATION
One of the few remaining buildable lots in Heritage Hills. This wooded lot in one of Carrollton's premier subdivisions awaits a new owner.
- Type:
- Single Family
- Sq.Ft.:
- 1,580
- Status:
- Active
- Beds:
- 4
- Lot size:
- 1 Acres
- Year built:
- 1961
- Baths:
- 2.00
- MLS#:
- 10343979
- Subdivision:
- None
ADDITIONAL INFORMATION
This move-in ready 4-bedroom, 2-bath home is perfectly situated on a one-acre lot between Carrollton and Bremen. The open living room features LVP and laminate flooring, a stone fireplace with a wooden mantle, and a built-in bookcase. The breakfast nook, with its bay window, provides a cozy spot for meals. The kitchen is well-equipped with solid surface countertops, a tile backsplash, and brand-new appliances including a stove, oven, and dishwasher. There's also a handy breakfast bar. A spare bedroom is conveniently located off the kitchen, near the second bathroom which has a custom tile shower. Upstairs, the large master bedroom offers two closets and a spacious master bath with a custom tile shower and double vanity. Two additional bedrooms are located across from the master. The basement includes a multifunctional room and a laundry area with a washer and dryer that convey with the house. Enjoy outdoor living on the deck off the living room and kitchen, and take advantage of the large backyard on this generous one-acre lot. This home combines comfort and style in a great location. All offers preferred to be pre-qualified with Matthew Scout at Southeast Mortgage. If you close with Southeast Mortgage, you will receive $2,500 in closing costs.
- Type:
- Single Family
- Sq.Ft.:
- 3,017
- Status:
- Active
- Beds:
- 4
- Lot size:
- 4.07 Acres
- Year built:
- 2024
- Baths:
- 4.00
- MLS#:
- 10343231
- Subdivision:
- None - 4.07 Acres
ADDITIONAL INFORMATION
ACREAGE & BEAUTY! The ADDISON Plan is one of the most popular plans for ALL the right reasons. This modified ranch plan yields 3 bedrooms, 2 Full baths & powder room ALL ON THE MAIN LEVEL. There is an additional 4th bedroom, full bathroom and BONUS ROOM upstairs. Mohawk RevWood flooring throughout main level common area. Lovely Formal Dining Room with high wainscoting & lovely chandelier. Chef's kitchen features white cabinets with central island and Fantasy Brown MARBLE countertops, upgraded stainless appliances & statement lighting. Covered back patio, wood burning fireplace, spray foam insulation in attic, FANTASTIC WARRANTY and wired for smart home features area also huge pluses! Don't let this one slip away. Roopville Elementary/Central Middle/Central High.
$450,000
50 Kilgore Road Carrollton, GA 30116
- Type:
- General Commercial
- Sq.Ft.:
- n/a
- Status:
- Active
- Beds:
- n/a
- Lot size:
- 1.36 Acres
- Year built:
- 1900
- Baths:
- MLS#:
- 10344448
ADDITIONAL INFORMATION
Commercial lot in prime location. Located behind Waffle house off Bankhead Hwy.
$1,995,000
808 Birkdale Boulevard Carrollton, GA 30116
- Type:
- Single Family
- Sq.Ft.:
- 6,086
- Status:
- Active
- Beds:
- 6
- Lot size:
- 0.97 Acres
- Year built:
- 2006
- Baths:
- 6.00
- MLS#:
- 10343494
- Subdivision:
- Oak Mountain Chamionship
ADDITIONAL INFORMATION
Welcome to your dream home in the prestigious Oak Mountain Championship Golf subdivision of Carrollton, GA! This stunning residence, completely remodeled both inside and out offers the perfect blend of luxury, comfort, and sustainability with its modern solar panels, new roof & new HVAC units. The home itself is situated on a .97 acre lot and features a spacious three-car garage, ensuring plenty of parking and storage space. As you approach the property, you'll be greeted by a circular driveway leading to a charming front porch, setting the tone for the warmth and elegance that awaits inside. Step through the front door onto gleaming hardwood floors that extend throughout the main level. The main level boasts a spacious and inviting master suite featuring its own sitting area, gas fireplace, power shades on the windows, allowing you to easily control natural light and privacy creating a cozy retreat. The master bath is a true oasis with a European soaking tub, a large, tiled shower, custom his and hers walk-in closets, and frosted glass windows, providing both privacy and natural light. Working your way through the main level, you'll find a well-appointed office space, perfect for remote work or study. The large dining space is ideal for hosting gatherings, while a convenient half bath and a functional laundry room add to the home's practicality. The mudroom provides a perfect spot to keep outdoor gear organized, and the living room is a masterpiece with a large stone fireplace, creating a perfect ambiance for relaxation. The kitchen is meticulously designed for convenience and luxury which features double ovens, a large island, quartz countertops, an apron sink, gas cooktop, breakfast area, walk-in pantry, and an exterior door leading to the deck. From the deck, you can enjoy breathtaking views of the resort-style pool, golf course, and the beautifully landscaped backyard. As we move to the Upstairs, which is accessible by two stairways-one from the front door and one from the living room-you'll find an incredible living space for the rest of the family, or your guests. This level includes three spacious bedrooms and a large bonus room that can serve as an additional bedroom. There are two full baths, one being a luxurious Jack and Jill style bath with a beautifully tiled shower. Next, as we turn toward the basement, it is designed as a complete separate living space which includes a second master bedroom suite, kitchenette, living room, dining room, gym space, 2 full bathrooms, and utility room. The basement is a versatile space that can also be considered an ADU. Additionally, there is a generous storage area with stamped concrete walls, providing ample space for all your storage needs. Finally, as we step outside to the backyard, you are greeted by a wonderful outdoor kitchenette with a gas grill, warming drawer, fridge, and utility sink, perfect for summer barbecues. Moving to the centerpiece of the backyard, the custom designed chlorine resort-style heated pool area, which was built in 2019, features a waterfall, sandbar, night lights, built-in spa, gas firepit and outdoor Bluetooth controlled speakers. This provides a serene escape, while the fenced-in, outdoor lit yard provides privacy and security. The home comes equipped with an indoor/outdoor security system, and the property is conveniently located towards the end of the 4th hole on the community golf course, offering stunning views and easy access for golf enthusiasts. The home sits within the highly sought after school system that Carrollton has to offer, and there is also a private charter just striking distance from the home. The Oak Mountain Championship Golf subdivision offers an array of amenities, including an 18-hole golf course, tennis courts, a pool, and a clubhouse. Experience the epitome of luxury living in this exquisite home, where every detail has been thoughtfully designed for your comfort and enjoyment. Welcome home!
$750,000
200 Ross Street Carrollton, GA 30116
- Type:
- Single Family
- Sq.Ft.:
- 1,632
- Status:
- Active
- Beds:
- 2
- Lot size:
- 50.5 Acres
- Year built:
- 2003
- Baths:
- 2.00
- MLS#:
- 10342098
- Subdivision:
- None
ADDITIONAL INFORMATION
Rare opportunity to find a 50+ acre property and a cypress log home close to Carrollton! This property offers privacy and the opportunity to revamp an old family farm! The log home was built in 2003 and has the rustic charm of wide plank wood floors, walls and ceilings. There are two bedrooms and two full baths. Enjoy the peaceful views from the covered front or back porches! The land has several acres of open pasture and a six-stall horse barn and an additional building that has been used as a workshop and storage area. The remaining land showcases large mature trees with a mix of hardwoods and pines. This is a unique opportunity in which the property can be used as commercial or industrial use! Call for details.
- Type:
- Single Family
- Sq.Ft.:
- 3,109
- Status:
- Active
- Beds:
- 4
- Lot size:
- 4.51 Acres
- Year built:
- 2024
- Baths:
- 4.00
- MLS#:
- 10341559
- Subdivision:
- None - 4.51 Acres
ADDITIONAL INFORMATION
NEW PLAN ALERT & IT'S GORGEOUS! Meet The HADDINGTON Plan - This lovely home is a modified RANCH with the Owner's Suite on the MAIN LEVEL, along with 2 Secondary Bedrooms with a shared bathroom with en-suite vanities. There's a 4th Bedroom with large closet and private bathroom upstairs. You will stroll into this home with a wide foyer through double doors with a Formal Dining Area, Powder Room and Vaulted Family Room with wood burning fireplace w/stone surround. Gorgeous Designer Kitchen with Central Island and a HUGE PANTRY/SCULLARY, breakfast area and a nice big covered back patio. Owner's Suite has trey ceiling, spa like bath with soaking tub and separate double vanities and the large closet leads to the laundry area (how cool is that!?!). Mohawk REVwood Flooring throughout main level common areas and all the designer bells and whistles you've come to love about our terrific homes.
- Type:
- Single Family
- Sq.Ft.:
- 1,857
- Status:
- Active
- Beds:
- 3
- Lot size:
- 0.17 Acres
- Year built:
- 2024
- Baths:
- 3.00
- MLS#:
- 10339157
- Subdivision:
- The Preserve At The Birches
ADDITIONAL INFORMATION
Welcome to the Cedar. This single level floor plan boasts the most outdoor space in our community. Walking out to the block you will notice the generously sized wrap around porch. When entering the grandiose foyer you are immediately drawn to the high ceilings and ample light throughout. When approaching the open concept kitchen, you will notice the beautiful cabinetry and tile. The custom woodwork in the mudroom is not to be missed! Do not miss the gorgeous tile throughout all of the bathrooms! Offering three bedrooms unique to this floor plan is welcoming wraparound porch overlooking our beautifully landscaped promenade.
- Type:
- Single Family
- Sq.Ft.:
- 1,807
- Status:
- Active
- Beds:
- 2
- Year built:
- 2023
- Baths:
- 3.00
- MLS#:
- 10339524
- Subdivision:
- The Preserve At The Birches
ADDITIONAL INFORMATION
Red Oak is the definition of luxury. This gorgeous ranch-style home has two primary bedrooms with plenty of space and en suite bathrooms. The kitchen is well-equipped with everything you'll need to embrace your inner chef, so don't be afraid to host all your friends for a night of delicious food and good times. Not only will you and your family enjoy the indoor living spaces, you'll also love the great outdoors on your side an covered porches! We know you'll love your new lifestyle in this home.
- Type:
- Single Family
- Sq.Ft.:
- 1,765
- Status:
- Active
- Beds:
- 3
- Year built:
- 2023
- Baths:
- 3.00
- MLS#:
- 10339340
- Subdivision:
- The Preserve At The Birches
ADDITIONAL INFORMATION
Welcome to the Cedar. This single level floor plan boasts the most outdoor space in our community. Walking out to the block you will notice the generously sized wrap around porch. When entering the grandiose foyer you are immediately drawn to the high ceilings and ample light throughout. When approaching the open concept kitchen, you will notice the beautiful cabinetry and tile. The custom woodwork in the mudroom is not to be missed! Do not miss the gorgeous tile throughout all of the bathrooms! Offering three bedrooms unique to this floor plan is welcoming wraparound porch overlooking our beautifully landscaped promenade.
- Type:
- Single Family
- Sq.Ft.:
- 1,807
- Status:
- Active
- Beds:
- 2
- Lot size:
- 0.13 Acres
- Year built:
- 2023
- Baths:
- 3.00
- MLS#:
- 10339284
- Subdivision:
- The Preserve At The Birches
ADDITIONAL INFORMATION
Red Oak is the definition of luxury. This gorgeous ranch-style home with beautiful black windows, has two primary bedrooms with plenty of space and en suite bathrooms. The kitchen is well-equipped with everything you'll need to embrace your inner chef, so don't be afraid to host all your friends for a night of delicious food and good times. Gorgeous countertops, upgraded tile back splash and large farmhouse sink will elevate your entertaining. Not only will you and your family enjoy the indoor living spaces, you'll also love the great outdoors on your side an covered porches! We know you'll love your new lifestyle in this home.
$264,000
2768 N Hwy 27 Carrollton, GA 30117
- Type:
- Single Family
- Sq.Ft.:
- 2,131
- Status:
- Active
- Beds:
- 3
- Lot size:
- 1.23 Acres
- Year built:
- 1972
- Baths:
- 3.00
- MLS#:
- 10336693
- Subdivision:
- None
ADDITIONAL INFORMATION
More details to follow.
$245,000
131 Maddox Road Carrollton, GA 30117
- Type:
- Single Family
- Sq.Ft.:
- n/a
- Status:
- Active
- Beds:
- 3
- Lot size:
- 0.9 Acres
- Year built:
- 1984
- Baths:
- 2.00
- MLS#:
- 10329267
- Subdivision:
- None
ADDITIONAL INFORMATION
Back on the market by no fault of the Seller. Move In Ready!!Your Little Piece of Heaven Awaits! Beautiful 3 Bedroom, 2 Bath Mobile Home on a Private Acre. Welcome to this meticulously renovated gem, featuring: - New Siding and Vinyl Windows - Brand New HVAC and Ductwork - Completely Updated Plumbing and Electric Hot Water Heater - Luxury Vinyl Flooring Throughout. Open Floor Plan is perfect for entertaining, showcasing a stunning new kitchen with ample cabinetry and a butcher block island. All new Whirlpool appliances complete the space, along with a separate pantry off the laundry room for additional storage. Master Suite Oasis The master bedroom, thoughtfully separated from the two secondary bedrooms, includes a walk-in closet and a luxurious master bathroom with a soaking tub, separate shower, and double vanities. Spacious Secondary Bedrooms Located on the opposite end of the home, the two secondary bedrooms each feature double closets, providing plenty of storage space. Outdoor Serenity The property boasts a versatile he/she shed with electricity, a fenced dog run, and a serene setting surrounded by farmland and hardwoods. Enjoy mature ornamental trees, pear trees, wild blackberry bushes, and muscadine vines. Location Situated in the desirable Central School district, this home offers both privacy and convenience. Don't miss your chance to make this peaceful retreat your own. Schedule your showing today with Jeff Ayers at eXp Realty 770-846-7759
- Type:
- Single Family
- Sq.Ft.:
- 1,750
- Status:
- Active
- Beds:
- 3
- Lot size:
- 0.51 Acres
- Year built:
- 1970
- Baths:
- 2.00
- MLS#:
- 10326496
- Subdivision:
- Pleasant Hill
ADDITIONAL INFORMATION
Call this one home or make a smart investment. Features include 3 bedrooms, 2 full baths, split bedroom plan, hardwood floors through out, shade trade front yard, room to roam in the back yard, front porch and back deck, spacious floor plan, modern kitchen, great room, formal living room possible 4th bedroom or home office. New septic sytem 2024, newer roof 5 years old +/- new water heater 2 years old +/- Do not miss this one.
- Type:
- Other
- Sq.Ft.:
- 410
- Status:
- Active
- Beds:
- n/a
- Lot size:
- 0.46 Acres
- Year built:
- 1955
- Baths:
- MLS#:
- 10326217
ADDITIONAL INFORMATION
Commercial corner lot, high traffic count area! Located on Highway 27 inside City Limits and very close to Adamson Square. Small structure already in place. Level and partially fenced lot. Sewer and public water are connected. Fronts Hwy 27 and Spring Street on North end.
$1,233,000
201 Little New York Carrollton, GA 30116
- Type:
- Single Family
- Sq.Ft.:
- 4,006
- Status:
- Active
- Beds:
- 5
- Lot size:
- 50.81 Acres
- Year built:
- 1989
- Baths:
- 4.00
- MLS#:
- 10312023
- Subdivision:
- None
ADDITIONAL INFORMATION
A 50 acre country setting near town with a 5 bed / 3.5 bath home. Beautiful fenced pastures with Creek flowing the length of the property. A mixture of hardwood and pine in the wooded areas and about half the property in pasture. The main 64'x96' barn has 7+ horse stalls, partially finished tack room, with a watered horse wash area in the middle with horse tie restraints. The home has over 2500 sq. ft. finished on the main and 2nd floors, and a partially finished walkout basement of 1500+ sq. ft. The basement has living room, kitchenette, bath room and 2 finished rooms. Abundance of other storage!
- Type:
- Other
- Sq.Ft.:
- 300
- Status:
- Active
- Beds:
- n/a
- Lot size:
- 2.18 Acres
- Year built:
- 1990
- Baths:
- MLS#:
- 10307423
ADDITIONAL INFORMATION
This High Potential listing includes TWO LOTS! 1.71 commercial acres plus .47 acres in a prime location on Highway 61, just north of the Carrollton triangle. The property includes a 300-square-foot building with HVAC and a half bath, perfect for use as a small office. Utilities are already on the property! Traffic Count over 35,000! This property has road frontage on three sides; Hwy 61, Oak Wood Drive, and Amberly Way. Accel and decel lanes already in place plus very easy access from the traffic light at the triangle. The potential of this property is insane. Great location halfway between Carrollton City and Villa Rica; only 10 minutes from I-20 and almost directly across from the very busy and heavily used Hwy 166. Alternatively, the building can easily be moved to facilitate custom development on the site. Two water meters and two septic systems already on the property. Fencing in place on property already. If looking up this property on the tax records search for 2550 carrollton villa rica hwy and for 10 Amberley Way. Potential, potential, potential. Location, location, location.
- Type:
- Single Family
- Sq.Ft.:
- 1,765
- Status:
- Active
- Beds:
- 3
- Lot size:
- 0.11 Acres
- Year built:
- 2024
- Baths:
- 3.00
- MLS#:
- 7392236
- Subdivision:
- The Preserve At The Birches
ADDITIONAL INFORMATION
Welcome to the Cedar. This single level floor plan boasts the most outdoor space in our community. Walking out to the block you will notice the generously sized wrap around porch. When entering the grandiose foyer you are immediately drawn to the high ceilings and ample light throughout. When approaching the open concept kitchen, you will notice the upgraded stained cabinetry and tile. The custom woodwork in the mudroom is not to be missed! Offering three bedrooms unique to this floor plan is welcoming wraparound porch overlooking our beautifully landscaped promenade.
- Type:
- Mixed Use
- Sq.Ft.:
- 2,859
- Status:
- Active
- Beds:
- 3
- Lot size:
- 0.15 Acres
- Year built:
- 1850
- Baths:
- 3.00
- MLS#:
- 10299662
- Subdivision:
- None
ADDITIONAL INFORMATION
What a great location! Live or host your business in the midst of Downtown Carrollton on the corner of College St & Robinson St. This location is zoned Office & Institutional and is currently used as a wonderful 3 bedroom, 2.5 bath home with a bonus room/home office. With beautiful curb appeal, professional landscaping & gorgeous patios, this property offers many opportunities for homeowners and businesses alike. Beautiful heart pine flooring covers the main part of the home with timeless charm and character. Cozy up to a gas log fireplace in the living room. Upstairs, enjoy yet another bedroom and a unique rooftop deck that offers great views of the Downtown Carrollton area. The property was renovated in 2021 with electrical re-wiring, all new plumbing, new tankless water heater, new roof, new HVAC upstairs and new appliances added in the kitchen that will remain. Washer & dryer remain.
$2,600,000
1005 Oak Mountain Road Carrollton, GA 30116
- Type:
- Single Family
- Sq.Ft.:
- 12,000
- Status:
- Active
- Beds:
- 7
- Lot size:
- 2.99 Acres
- Year built:
- 2005
- Baths:
- 7.00
- MLS#:
- 10299057
- Subdivision:
- Oak Mountain Estates
ADDITIONAL INFORMATION
Welcome to Carrollton's opulent oasis awaiting its distinguished buyer. Drive onto your beautifully paved estate lot of approx 3 acres via your stately iron gate. An oversized 3 car garage awaits you as a circular drive surrounding a beautiful water feature awaits your guests. Your Mediterranean dream home is full of impeccable detail w/marble flooring, extensive moulding throughout all 3 stories, coffered & tray ceilings throughout. 6 en-suite BR, 6.5BA (suites on every level), 7th BR currently fitness rm stubbed for 3rd kitchen for future in-law suite, 2 laundry rooms, 2 staircases, 4 fireplaces, 3 dining areas, multiple jetted tubs. Impeccable finished terrace level offers a whole home living space including 10'+ ceilings, 2nd kitchen, DR, living room, 2 BR (one currently a billiard room), sauna, 2 full baths, theater room & extra unfinished space for storage. Three levels of outdoor living including two decks and magnificent patio with 6 person hot tub on terrace level. Words truly cannot describe the beauty and detail of 1005 Oak Mountain Rd. Call for your exclusive showing.
Open House:
Thursday, 1/2 8:00-7:00PM
- Type:
- Single Family
- Sq.Ft.:
- 1,432
- Status:
- Active
- Beds:
- 3
- Lot size:
- 1.26 Acres
- Year built:
- 2005
- Baths:
- 2.00
- MLS#:
- 10294160
- Subdivision:
- EAGLES NEST SUB PH4
ADDITIONAL INFORMATION
This residence exudes classic elegance and practicality, welcoming you with a warm neutral color scheme. The charming fireplace creates a cozy atmosphere for relaxing evenings. The luxury of double sinks in the primary bathroom adds convenience to your daily routine. Step outside to the patio for fresh air and relaxation. The fresh interior paint highlights the carefully preserved interior, ensuring ample space for all your needs. These features come together to create a remarkable dwelling that truly feels like home. This property offers more than just a place to live; it's a lifestyle. Don't miss the chance to make this impeccable property your own.
- Type:
- Mobile Home
- Sq.Ft.:
- 800
- Status:
- Active
- Beds:
- 2
- Lot size:
- 1.02 Acres
- Year built:
- 1970
- Baths:
- 1.00
- MLS#:
- 10295711
- Subdivision:
- Ashley Acres
ADDITIONAL INFORMATION
If you like to wake up to the sound of birds this is the perfect place for you. A quiet and ideal neighborhood with a long driveway guaranteeing you your privacy. Consists of 2 bedrooms, 1 bath with a very open floor plan and sits on 1.02 acres. A great fixer-upper opportunity! Some highlights of this home are spacious yards perfect for pets and children, a porch deck with an awning, a small deck in the backyard, and a shed for storage. Enjoy a short commute to John Tanner Park and Mt. Zion Park. Contact us today for more information!
- Type:
- Land
- Sq.Ft.:
- n/a
- Status:
- Active
- Beds:
- n/a
- Lot size:
- 8.34 Acres
- Baths:
- MLS#:
- 10290495
- Subdivision:
- Estate At Hays Mill
ADDITIONAL INFORMATION
Discover the perfect blend of serenity and convenience with this beautiful 8.34-acre homesite located in the vibrant City of Carrollton. This prime piece of real estate is ideal for building your dream home, with a minimum build requirement of 4,000 square feet, ensuring a community of distinguished residences. Nestled within a community governed by an HOA, you'll appreciate the established covenants and restrictions that maintain the neighborhood's high standards and aesthetic appeal. Enjoy the peace of mind and security that comes with well-lit streets and a well-maintained environment. This property offers easy access to an array of amenities, including shopping centers and the renowned Tanner Medical Center, ensuring that all your essential needs are met within a short distance. Outdoor enthusiasts will relish the proximity to the Greenbelt, perfect for walking, biking, and connecting with nature. A completed and available perc test adds to the appeal, confirming the land's suitability for septic systems and making the building process smoother and more efficient. Don't miss the opportunity to create your custom home on this stunning homesite, where convenience meets luxury in the heart of Carrollton. For additional information contact the Listing Agent.
- Type:
- Single Family
- Sq.Ft.:
- 2,737
- Status:
- Active
- Beds:
- 3
- Lot size:
- 0.85 Acres
- Year built:
- 1900
- Baths:
- 2.00
- MLS#:
- 10284661
- Subdivision:
- None
ADDITIONAL INFORMATION
Historic home lovers dream! Don't miss out on this rare opportunity to own this historic home on the coveted Dixie Street. Located on the corner of Dixie Street and Lee Street this Colonial home is a true masterpiece of architecture and history. Built in the late 19 century, this single story historic home showcases exquisite craftsmanship, timeless elegance and is within walking distance to the historic Adamson Square. With 3 large bedrooms, 2 full baths, sun room, and large front porch, this home features high ceilings, original hardwood floors and elaborate molding and trim throughout.

The data relating to real estate for sale on this web site comes in part from the Broker Reciprocity Program of Georgia MLS. Real estate listings held by brokerage firms other than this broker are marked with the Broker Reciprocity logo and detailed information about them includes the name of the listing brokers. The broker providing this data believes it to be correct but advises interested parties to confirm them before relying on them in a purchase decision. Copyright 2025 Georgia MLS. All rights reserved.
Price and Tax History when not sourced from FMLS are provided by public records. Mortgage Rates provided by Greenlight Mortgage. School information provided by GreatSchools.org. Drive Times provided by INRIX. Walk Scores provided by Walk Score®. Area Statistics provided by Sperling’s Best Places.
For technical issues regarding this website and/or listing search engine, please contact Xome Tech Support at 844-400-9663 or email us at [email protected].
License # 367751 Xome Inc. License # 65656
[email protected] 844-400-XOME (9663)
750 Highway 121 Bypass, Ste 100, Lewisville, TX 75067
Information is deemed reliable but is not guaranteed.
Carrollton Real Estate
The median home value in Carrollton, GA is $307,650. This is higher than the county median home value of $261,400. The national median home value is $338,100. The average price of homes sold in Carrollton, GA is $307,650. Approximately 37.78% of Carrollton homes are owned, compared to 54.65% rented, while 7.57% are vacant. Carrollton real estate listings include condos, townhomes, and single family homes for sale. Commercial properties are also available. If you see a property you’re interested in, contact a Carrollton real estate agent to arrange a tour today!
Carrollton, Georgia has a population of 26,773. Carrollton is less family-centric than the surrounding county with 20.67% of the households containing married families with children. The county average for households married with children is 29.8%.
The median household income in Carrollton, Georgia is $44,049. The median household income for the surrounding county is $62,498 compared to the national median of $69,021. The median age of people living in Carrollton is 27.4 years.
Carrollton Weather
The average high temperature in July is 88.7 degrees, with an average low temperature in January of 29.7 degrees. The average rainfall is approximately 51.9 inches per year, with 1 inches of snow per year.

