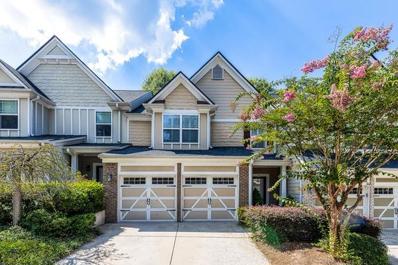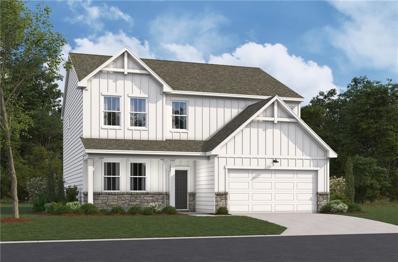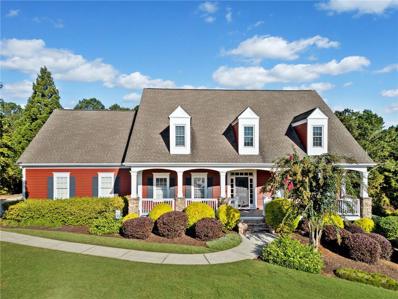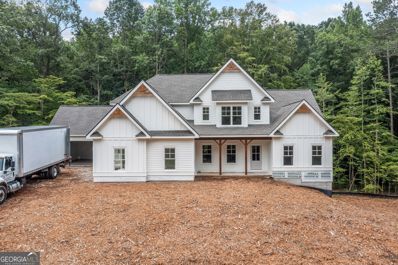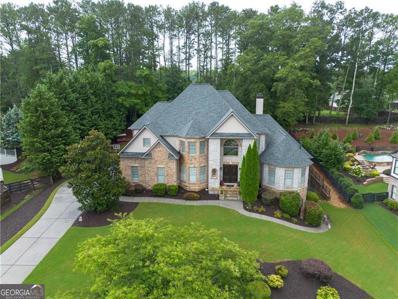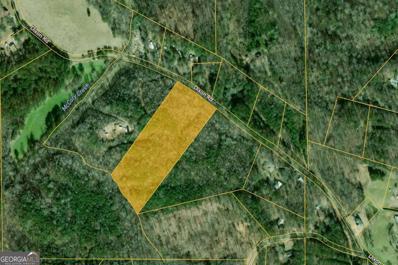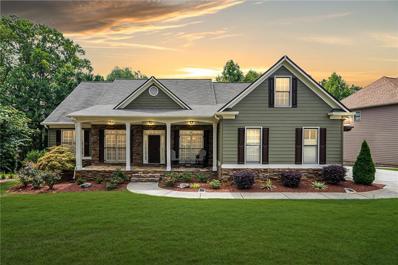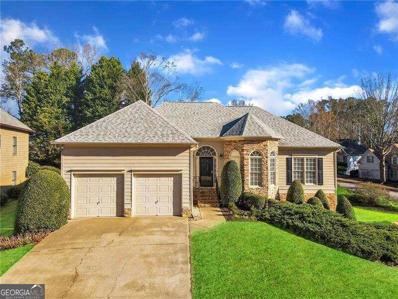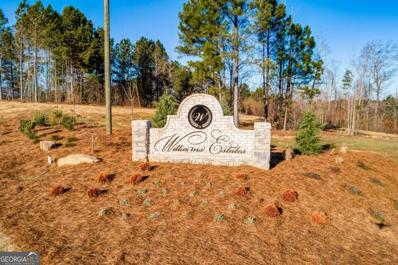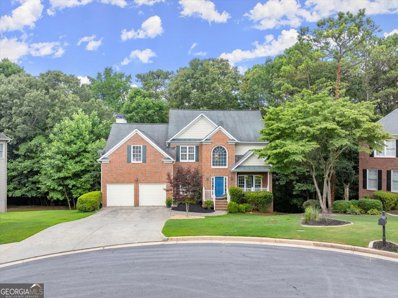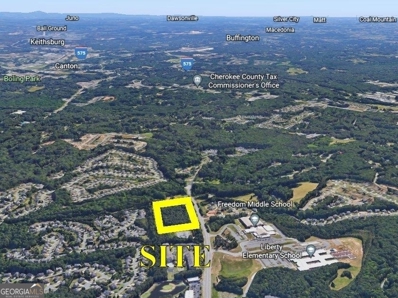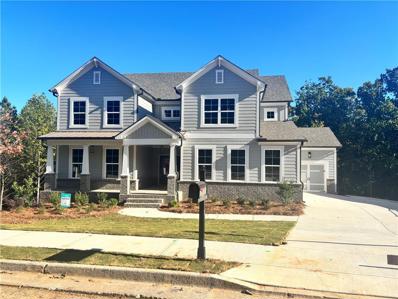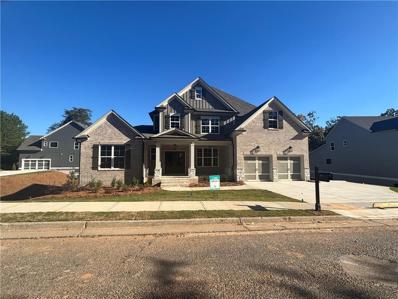Canton GA Homes for Rent
$349,900
308 Oakview Way Canton, GA 30114
- Type:
- Townhouse
- Sq.Ft.:
- 1,856
- Status:
- Active
- Beds:
- 3
- Lot size:
- 0.05 Acres
- Year built:
- 2009
- Baths:
- 3.00
- MLS#:
- 7445328
- Subdivision:
- Franklin Park at River Green
ADDITIONAL INFORMATION
Franklin Park at River Green is the perfect community for all family types. This two story townhome offers 3 well sized bedrooms, 2 full baths and a 1/2 bath on the main level. The private front entry welcomes you into an open great room with views to the kitchen and dining room. For safety, the home is equipped with a whole house sprinkler system. Your public elementary school, KNOX is a five minute walk. The kitchen features granite counter-tops and a tiled floor. The living and dining rooms each share wood flooring. The kitchen has a nice sized cupboard. The carpeted stairway takes you to a landing which would perfect for a small office. The owers suite is spacious, comfortable with a huge closet. The owners suite bath has a separate shower and bathtub. The guest bedroom are well sized and close to a shared bathroom. The concrete patio in the back side is perfect for your cook-outs or simply relaxing and reading a good book. The home is protected with a sprinkler system and fire alarms. River Green Community has swimming pools for everyone, adults, families and a separate childrens pool. There's an active tennis association for the sportsman. A small lake is on the property with catch and release fishing. Spring, summer and fall are great times for walks along the sidewalks or through the nature trails of the green space. This is home for all families.
$579,990
115 Henley Street Canton, GA 30114
- Type:
- Single Family
- Sq.Ft.:
- 2,550
- Status:
- Active
- Beds:
- 5
- Lot size:
- 0.17 Acres
- Year built:
- 2024
- Baths:
- 3.00
- MLS#:
- 7439921
- Subdivision:
- Cambridge at Steels Bridge
ADDITIONAL INFORMATION
10-Time ENERGY STAR PARTNER OF THE YEAR FOR SUSTAINED EXCELLENCE! Beautiful Jasper Farmhouse elevation, BRAND NEW COMMUNITY with spacious tree lined lots, scenic mountain vistas in Canton. Phase 1 selling now! Jasper plan with 5 bed/3 bath. Not only is this home gorgeous, but you can also breathe easy with our exceptional Zero ready energy efficiency, EPA Indoor Air PLUS certification plus much more as standard features in our homes. NEWSWEEK's #1 TRUSTED NEW HOME BUILDER, 2022 & 2023 & 2024! Great location in Cherokee County less than 1 mile from Lake Allatoona, close to great shopping, schools, parks and services. Everything you're looking for! You'll be amazed by the open floor plan, kitchen with stainless steel Whirlpool appliances, large stone island, stunning cabinetry and pantry. Schedule a tour today! Ask us about our incentives! $5k closing costs and move in package- refrigerator, washer, dryer and blinds Photos are of a similar Jasper Farmhouse home, but cabinet, flooring, tile and exterior options are different colors. Home is under construction ready now!!
$529,000
1050 Orchid Way Canton, GA 30115
- Type:
- Single Family
- Sq.Ft.:
- 2,760
- Status:
- Active
- Beds:
- 5
- Lot size:
- 1.05 Acres
- Year built:
- 1987
- Baths:
- 3.00
- MLS#:
- 7437945
- Subdivision:
- n/a
ADDITIONAL INFORMATION
Experience the perfect blend of modern living and country charm in this beautifully renovated 5-bedroom, 3-bathroom home, nestled on over an acre of picturesque land. With a serene creek and a charming chicken coop in the backyard, this property offers a peaceful retreat while boasting the contemporary finishes and amenities you'd expect in new construction. Upon entering, you'll be captivated by the gleaming LVP flooring that flows seamlessly throughout the entire home. The expansive living space is designed for both comfort and style, featuring a large chef's kitchen with an oversized island—ideal for entertaining guests or enjoying family meals. The main floor also includes two spacious bedrooms and a full bathroom, all thoughtfully designed for convenience and functionality. The recently updated kitchen is truly the heart of this home, offering high-end finishes, new appliances, and ample storage, making it a dream for any home chef. With recent renovations that include a new HVAC system and water heater, you can enjoy peace of mind with enhanced energy efficiency. Step outside onto the expansive deck, perfect for hosting gatherings or simply relaxing as you take in the expansive backyard views. The mostly level lot, set in a non-HOA community, offers the freedom to customize your outdoor space to suit your lifestyle. Plus, the unfinished basement provides ample storage and potential for future expansion. Located in the highly sought-after Creekview High School district and benefiting from Cherokee County tax rates, this home combines peaceful living near Milton with convenient access to shopping, dining, and entertainment just minutes away. Don’t miss the chance to make this exceptional property your own—schedule your showing today! Please note that home square footage might be higher than shown on the MLS due to recent renovations.
- Type:
- Land
- Sq.Ft.:
- n/a
- Status:
- Active
- Beds:
- n/a
- Lot size:
- 8.11 Acres
- Baths:
- MLS#:
- 10357357
- Subdivision:
- 8.11 Acres
ADDITIONAL INFORMATION
Great location in Canton with 8.11 acres to build your dream home, estate or farm. Seller will consider owner financing with terms flexible. New survey is pending county approval and final print.
$1,099,900
305 Hickory Ridge Court Canton, GA 30115
- Type:
- Single Family
- Sq.Ft.:
- 5,249
- Status:
- Active
- Beds:
- 5
- Lot size:
- 1.19 Acres
- Year built:
- 2002
- Baths:
- 5.00
- MLS#:
- 7438308
- Subdivision:
- Shiloh Ridge
ADDITIONAL INFORMATION
This exquisite custom-built home is perfectly designed for both family living and entertaining. It features a full kitchen, entertainment room, and a full bathroom on the pool/terrace level, complete with double French doors and a covered patio—ideal for family picnics, birthdays, and parties. The expansive first floor boasts the owner's suite on first-floor, seamlessly connecting the kitchen and dining area to a family room with vaulted ceilings and a cozy fireplace. Enjoy the outdoors from the comfort of the covered front porch or the back deck, which leads to a serene screened porch overlooking the pool. The second floor offers ample space for creativity and privacy with a large quilting/craft room or bedroom, along with two bedrooms that provide perfect privacy for young adults. Every detail reflects high-quality craftsmanship, from the fresh neutral paint and hardwood floors throughout to custom-built shelves, desks, window seats, and closet organizers in each bedroom. Storage and parking are abundant with an oversized three-car garage and a separate detached garage suitable for a boat or RV. Safety and aesthetics are assured with a wrought iron fence around the pool and a perimeter fence ideal for pet owners, surrounded by meticulously landscaped grounds with an integrated sprinkler system. Advanced smart home features offer modern convenience, making this home a true sanctuary for those looking to combine comfort with luxury.
$1,099,000
221 Heritage Town Parkway Canton, GA 30115
- Type:
- Single Family
- Sq.Ft.:
- 3,113
- Status:
- Active
- Beds:
- 4
- Lot size:
- 1.41 Acres
- Year built:
- 2024
- Baths:
- 4.00
- MLS#:
- 10356152
- Subdivision:
- Heritage Town Park
ADDITIONAL INFORMATION
If you've been searching for a stunning home situated on 1.4 acres of land your wait is over! 461 feet of road frontage plently of room for a separate garage or shop with it's own driveway. This beautiful property features a spacious master suite on the main level, complete with its own sitting area and luxurious bathroom. A finished bonus room over the family room makes for an ideal 5th bedroom or playroom. You'll love the open floorplan, where the kitchen opens up to the breakfast room and family room - perfect for hosting friends and enjoying quality time together. Step out onto your covered back deck with a Fireplace to enjoy some fresh air while overlooking your expansive backyard - plenty of space to entertain or just relax in peaceful solitude. Plus, this home boasts white cabinets and granite countertops throughout that will make it look like something straight from a magazine! With all file photos being of homes built by the same builder featuring this same floor plan, you can be sure that every detail has been carefully crafted for maximum comfort and luxury living. And top-notch schools nearby make this an unbeatable opportunity! Don't miss out on making this amazing property yours today!
$869,900
105 Summerlin Drive Canton, GA 30115
- Type:
- Single Family
- Sq.Ft.:
- 2,399
- Status:
- Active
- Beds:
- 3
- Lot size:
- 0.25 Acres
- Year built:
- 2022
- Baths:
- 2.00
- MLS#:
- 7406092
- Subdivision:
- SOLEIL BELMONT PARK
ADDITIONAL INFORMATION
Amazing lot! Surrounded by nature on 2 sides, this better than new home is situated on a private and serene lot! Offering a perfect backyard-level, private and beautifully landscaped! Enjoy your outdoor living on your screened porch overlooking the woods, complete with a grilling deck! Plus a lower covered rear patio & a front porch! Huge unfinished basement offering tons of space to expand or for storage! This ranch home is open and bright throughout! The primary suite is situated on the back of the home providing the beautiful view! The homeowners have completed so many upgrades: The front and back yards have been beautifully landscaped*The entire interior has been repainted*Wainscoting added to the dining room*Crown molding added to the tray ceiling*Custom cabinets installed the very spacious family room & the laundry room*Shower door installed on the guest bathtub/shower*Custom shelving installed in the walk-in pantry & the primary bedroom walk-in closet*Under the counter lighting installed in the kitchen*A few light fixtures have been upgraded*Added gutter guards*Sealed the deck*Screened in the back covered porch*Painted the garage floor*Added a gas line for the girl on the lower rear patio*This home is immaculately kept-truly better than new!! Must see!**** This premier gated active adult community offers resort-style amenities to include a clubhouse, pool, pickleball, bocce ball, a catering kitchen, coffee & cocktail bar, rooms for card games/arts & crafts, health & fitness center, and walking paths*Monthly HOA dues include your front & back yard maintenance & basic TV/cable! Come experience the Soleil lifestyle!!
$760,000
618 Old Doss rd Canton, GA 30115
- Type:
- Land
- Sq.Ft.:
- n/a
- Status:
- Active
- Beds:
- n/a
- Lot size:
- 7.6 Acres
- Baths:
- MLS#:
- 7442866
- Subdivision:
- none
ADDITIONAL INFORMATION
Secluded 3-Bedroom Home on 7.6 Wooded Acres – Minutes from Downtown Canton! Escape to your own private oasis just minutes away from the new Canton hospital, shopping centers, and charming Downtown Canton, with easy access to I-575. Nestled on 7.6 rolling wooded acres with a picturesque creek running through, this 3-bedroom, 2-bathroom home offers endless potential for those looking to create their dream property. Whether you're envisioning a mini-farm, a family retreat, or taking advantage of the multiple building sites to create something new, this property is the perfect fixer-upper or development opportunity! Enjoy peaceful mornings on one of the many porches, including a screened-in porch just off the master bedroom. The home also features an open basement, perfect for customization, and a detached garage for added convenience. Located in the sought-after school districts of Avery Elementary, Creekland Middle School, and Creekview High School, this property offers the perfect balance of serene rural living with access to top-notch amenities just minutes away. Don’t miss this chance to own or develop a slice of paradise in the heart of Canton!
$1,179,999
109 Brannon Drive Canton, GA 30115
- Type:
- Single Family
- Sq.Ft.:
- 4,821
- Status:
- Active
- Beds:
- 4
- Lot size:
- 0.69 Acres
- Year built:
- 2007
- Baths:
- 5.00
- MLS#:
- 10353831
- Subdivision:
- Brannon Estates
ADDITIONAL INFORMATION
Experience luxury living in this exquisite custom home with a captivating blend of brick and stone siding. As you enter, youCOll be greeted by a grand two-story foyer that sets an elegant tone. The thoughtfully designed floor plan with 8 foot doors and doorways and 10 foot ceilings includes a formal dining room, a spacious gourmet kitchen with top-of-the-line stainless appliances, and a breakfast nook that flows into the inviting keeping room with a fireplace. The expansive two-story living room captivates with soaring ceilings and a magnificent wall of windows, flooding the space with natural light. The towering fireplace, flanked by custom cabinetry, is perfect for cozy gatherings or elegant entertaining. Fabulous moldings throughout add sophistication and charm. Retreat to the oversized primary bedroom on the main floor, featuring a stunning tray ceiling, hardwood floors, a comfortable sitting area, and a cozy fireplace. Enjoy the convenience of his and her closets and a luxurious primary bath with a double vanity, soaking tub, beautifully tiled shower, and vaulted ceiling. On the second floor, discover three spacious bedrooms, each with a private bath and generous closets. The open loft area offers versatile space for relaxation or study, while the media room is ideal for movie nights. A charming catwalk overlooks the grand foyer and family room, enhancing the home's inviting ambiance. Outside, enjoy a spacious deck overlooking a beautiful oasis, perfect for a future pool! Don't miss the expansive terrace level totaling 3067 square feet with a wall of windows- perfect for an in-law suite opening up to a private patio. The luxury community features exceptional amenities, including a sparkling swimming pool, tennis courts, a playground, and a clubhouse, providing the ultimate in relaxation and recreation. Located in a sought-after area just minutes from Milton, Hickory Flat, Avalon, Great Schools, Northside Cherokee Hospital, and trendy Downtown Woodstock, this home offers an unparalleled lifestyle! *New Garage Doors * New Roof
$624,900
909 Pin Oak Place Canton, GA 30115
- Type:
- Single Family
- Sq.Ft.:
- 4,215
- Status:
- Active
- Beds:
- 5
- Lot size:
- 0.7 Acres
- Year built:
- 2000
- Baths:
- 4.00
- MLS#:
- 10355039
- Subdivision:
- Orange Shoals
ADDITIONAL INFORMATION
This charming two-story frame home built in 2000, set on a spacious 0.70-acre lot. As you step inside, you're greeted by a bright and airy foyer that leads to a thoughtfully designed interior. On the main level, a formal living room and dining room offer elegant spaces for entertaining. The open-concept layout flows into a spacious kitchen, which boasts modern appliances, ample cabinetry, and a central island with seating. The adjoining family room is cozy and functional. The backyard offers plenty of room for activities, garden beds, or play areas, thanks to the expansive lot size. Upstairs, you will find three spacious bedrooms, a versatile bonus room, and a luxurious primary suite complete with a walk-in closet. Main Level has 1 bedroom, 1 full bath and a half bath. Lower level is perfect for entertaining, bar, media room with 1 bedroom and 1 full bath. The backyard offers plenty of room for activities, garden beds, or play areas, thanks to the expansive lot size.
$299,000
0 Dixon Road Canton, GA 30114
- Type:
- Land
- Sq.Ft.:
- n/a
- Status:
- Active
- Beds:
- n/a
- Lot size:
- 10.96 Acres
- Baths:
- MLS#:
- 10355351
- Subdivision:
- NONE
ADDITIONAL INFORMATION
Beautiful wooded lot, conveniently located within 10 miles from downtown Canton, shopping and restaurants. 10.96 acres waiting for a home or farm to be built! It has a stream on the back side. No soil or perc tests have been done. Power is available at the street, but the seller does not know if city water is available. There are NO SIGNS on the property.
$889,900
341 Allendale Drive Canton, GA 30115
- Type:
- Single Family
- Sq.Ft.:
- 5,374
- Status:
- Active
- Beds:
- 5
- Lot size:
- 2 Acres
- Year built:
- 2001
- Baths:
- 4.00
- MLS#:
- 10355087
- Subdivision:
- Fossett Farms
ADDITIONAL INFORMATION
Charming Split Bedroom Ranch in highly Desired area in East Cherokee!! Located in a sought-after area within the Creekview school district, this spacious ranch home offers comfort and style. The oversized primary suite features a large tile shower, double vanities, and granite countertops. The chef's kitchen, equipped with a large island, opens to a cozy breakfast room, providing ample counter space and numerous cabinets for storage. The spacious family room, highlighted by a stunning stack stone fireplace and crown molding, exudes warmth and invites relaxation. The partially finished basement includes crown molding and tile flooring throughout, with a game room, dining area, sitting room, and a bedroom complete with a full private bath. Also has a private entrance complete with a garage door and a second driveway. Additional bonus room upstairs could be an additional bedroom or office. Enjoy your mornings on the porches, sipping coffee while watching wildlife. The backyard is perfect for outdoor enjoyment. With no mandatory HOA, you're free to bring your chickens and other animals. This property is a must-see!
- Type:
- Single Family
- Sq.Ft.:
- 5,508
- Status:
- Active
- Beds:
- 5
- Lot size:
- 0.31 Acres
- Year built:
- 2003
- Baths:
- 5.00
- MLS#:
- 7437982
- Subdivision:
- BridgeMill
ADDITIONAL INFORMATION
Are you 62+ years old this year? Ask about Cherokee County Senior School Tax Exemption benefits for buying before end of year! Beautifully maintained RANCH on a full basement in the highly sought-after Bridgemill community! A charming stone front porch greets you, hinting at the elegance that awaits. As you step inside, you will discover a spacious dining room to your right and a home office with custom built-ins. The open kitchen is a chef’s delight, featuring stained cabinets, granite countertops, black appliances, an island, breakfast bar, and eat-in dining area. The kitchen opens up to the great room, with a stone fireplace and a corner built-in. The main level boasts an expansive primary suite with private access to the back deck, a luxurious bath featuring a glass-enclosed shower, a large soaking tub, double vanities, and two walk-in closets. Two secondary beds with built-in storage and a shared full bathroom to finish off the main level. The main floor also offers added conveniences, such as a laundry room with a sink, cabinets, and a convenient half bath. The upper level offers a private bedroom with ensuite bath. The terrace level is an entertainer’s dream, featuring an exercise area or flex space, a secondary bedroom, and a dining area that opens to the back deck and patio. Enjoy the fully equipped stone-front kitchen with bar seating, which is perfect for hosting. Enjoy movie nights in the theater room, with tiered seating and surround sound, or challenge your friends in the gaming area with space for a pool table. You'll also find a full workshop and easy access to the backyard on the terrace level. The terrace bathroom features an oversized tile shower and a stylish custom vessel sink. The outdoor spaces are just as impressive, with a terrace-level deck that boasts an under-deck dining area and plenty of room for entertaining. The fully fenced and beautifully terraced backyard provides privacy and ample outdoor fun space. The property has low HOA dues and offers the option to join the Brigemill Athletic Club, which includes amenities such as Championship golf courses, clubhouse with a restaurant, park, two-acre aquatic center, playground, pickleball, basketball, volleyball courts, 24hr fitness center, 28-lit tennis courts, and a tennis shop. Professional golf and tennis instructors and a full-time Activities Director are available.
- Type:
- Single Family
- Sq.Ft.:
- 3,444
- Status:
- Active
- Beds:
- 4
- Lot size:
- 0.3 Acres
- Year built:
- 2000
- Baths:
- 3.00
- MLS#:
- 10354525
- Subdivision:
- Bridgemill
ADDITIONAL INFORMATION
Welcome to Your Dream Home in BridgeMill! Discover this stunning updated Craftsman-style Ranch in the vibrant BridgeMill community of Canton, GA! This 4-bedroom, 3-bath gem boasts 3,444 sqft of modern charm and classic elegance, perfectly designed for today's lifestyle. Step inside and be greeted by an open, airy floor plan featuring newly refinished hardwood floors - ideal for those cozy gatherings or lively game nights. The inviting foyer leads you to a bright living room with vaulted ceilings and a chic fireplace, setting the scene for relaxing evenings or entertaining friends. The heart of this home is its spacious kitchen, complete with freshly painted cabinets, sleek granite countertops, and brand-new stainless steel appliances. The breakfast room offers the perfect spot for your morning coffee, while the adjacent dining area is ready for memorable meals with loved ones. Retreat to the primary suite, your personal oasis, featuring a large walk-in closet and a newly renovated en-suite bathroom with a dual vanity, soaking tub, and separate tile shower. Two additional bedrooms and a fully remodeled bathroom provide ample space for family or guests. The fully finished basement is a game-changer with a 4th bedroom, family room, office, bonus room, new full bathroom, and workout space - versatile enough for whatever your heart desires! Additional perks include a two-car garage, a convenient laundry room, and a charming back porch for outdoor enjoyment. Situated on a beautifully landscaped corner lot with a 2-year-old roof, new lighting, and fresh paint throughout, this home combines style with practicality. Located just minutes from Lake Allatoona, shopping, dining, schools, and major highways, you'll have everything you need right at your doorstep. Don't miss your chance to own this perfect blend of comfort, style, and convenience in BridgeMill!
$997,000
125 Registry Lane Canton, GA 30115
- Type:
- Single Family
- Sq.Ft.:
- n/a
- Status:
- Active
- Beds:
- 4
- Lot size:
- 1.33 Acres
- Year built:
- 2019
- Baths:
- 5.00
- MLS#:
- 10354036
- Subdivision:
- Birmingham Registry
ADDITIONAL INFORMATION
EXCEPTIONAL "Better than New" HOME IN DESIRABLE CREEKVIEW DISTRICT! Located in eastern Cherokee County, right next to Alpharetta/Milton but with wonderful Cherokee County Taxes, you are going to be delighted by all of the features found in this Executive Home! Convenient Owners' Suite on Main, this home boasts a huge Keeping Room Fireside Kitchen with Upscale Cheyenne Leathered Countertops, Pendant Lighting, Large Pantry and SS Appliances. GORGEOUS DARK ENGINEERED WOOD FLOORS GALORE! The Great Room, open to the Keeping Room Kitchen, also features a Cozy Fireplace and Built-in Media Cabinetry. Separate Formal Dining Room. Convenient Flex Room on the main makes a PERFECT Home Office, Guest Room and more! You'll LOVE the Luxurious Owners' Suite with Sitting Area overlooking the Wooded Yard and private access to the European-Style Sunroom. Spa-like Owners' Bath includes Large Double Sink Vanity, Tile Shower and Separate Tub. Two Large Walk-in Closets. The Second Floor features 3 Oversized Secondary Bedrooms, one with en suite Private Bath plus a Raised Recreation Room/Second Family Room! The Finished Terrace Level is ready for family fun with Spacious Flex Rooms to include a Home Theater Ready Room, Game Rooms, Guest Room and Kitchenette/Wet Bar plus Large Full Bath with HUGE walk-in tile shower. You are sure to enjoy the Outdoor Living including the European-Style Sunroom, Expansive Paver Patio and Beautiful Backyard! AMAZING LOCATION, AMAZING CREEKVIEW SCHOOL DISTRICT, AMAZING CHEROKEE COUNTY TAXES! Can Close Quickly!
- Type:
- Land
- Sq.Ft.:
- n/a
- Status:
- Active
- Beds:
- n/a
- Lot size:
- 8.9 Acres
- Baths:
- MLS#:
- 10354082
- Subdivision:
- Williams Estates
ADDITIONAL INFORMATION
You've earned this! One-of-a-kind executive estate size lot in sought-after Cherokee County-Williams Estates. 8.9 acres. Custom home ready to build! Fantastic mountain views! Build your ultimate custom home and establish your private estate that meets your discerning tastes! Rare find-subdivision with lots of privacy! Room to park your RV, boat, build a barn, install pool/spa, garden of your dreams and more...endless possibilities. HOA with architectural control. Convenient to 575 and 75. Great schools.
- Type:
- Townhouse
- Sq.Ft.:
- 1,912
- Status:
- Active
- Beds:
- 3
- Lot size:
- 0.33 Acres
- Year built:
- 2024
- Baths:
- 3.00
- MLS#:
- 10354042
- Subdivision:
- River Green
ADDITIONAL INFORMATION
A Brand-New Luxury, Gated, Townhome Neighborhood developed and built by John Wieland at an affordable price for those seeking a simple, easy, Lock & Leave Lifestyle. Welcome the End Home 3-Story Greenfield Plan consisting of a Private Bedroom and Bathroom on each Floor with the Penthouse Owner's Suite complimented by an Ensuite Sitting Room, Flex Room, and Spa-Inspired Bath with Walk-In Closet. The Rear Entry 2-Car Garage leads through the Mudroom with Benched Owner's Valet into the Private Terrace Bedroom and Bathroom. The Middle Floor promotes family and friend enjoyment and entertainment with its Open Gourmet Kitchen and Opulent Family Room with Fireplace, Built-Ins, Private Rear Deck and Keeping Room that are enhanced by a Private Bedroom and Bathroom. Step up into the Penthouse Owner's Suite and enjoy Top-Floor-Privacy with everything you desire to call this house. YOUR home. Enjoy all the Resort-Like Amenities that River Green has to offer with 2 Clubhouses, 4 Swimming Pools, 6 Lighted Tennis Courts, Miles of Hiking Trails, Outdoor Soccer Fields and Basketball Court, and a 6-Acre Fish, Catch, and Release Lake with Lake Pier. Close to Highway 20 and 575, Canton and Woodstock, Legacy Lake and Lake Allatoona, THIS is the Townhome Lifestyle you have been hoping and looking for. Stop by today and make one of our houses. YOUR home.
- Type:
- Townhouse
- Sq.Ft.:
- 1,912
- Status:
- Active
- Beds:
- 3
- Lot size:
- 0.33 Acres
- Year built:
- 2024
- Baths:
- 3.00
- MLS#:
- 10354076
- Subdivision:
- River Green
ADDITIONAL INFORMATION
A Brand-New Luxury, Gated, Townhome Neighborhood developed and built by John Wieland at an affordable price for those seeking a simple, easy, Lock & Leave Lifestyle. Welcome the End Home 3-Story Greenfield Plan consisting of a Private Bedroom and Bathroom on each Floor with the Penthouse Owner's Suite complimented by an Ensuite Sitting Room, Flex Room, and Spa-Inspired Bath with Walk-In Closet. The Rear Entry 2-Car Garage leads through the Mudroom with Benched Owner's Valet into the Private Terrace Bedroom and Bathroom. The Middle Floor promotes family and friend enjoyment and entertainment with its Open Gourmet Kitchen and Opulent Family Room with Fireplace, Built-Ins, Private Rear Deck and Keeping Room that are enhanced by a Private Bedroom and Bathroom. Step up into the Penthouse Owner's Suite and enjoy Top-Floor-Privacy with everything you desire to call this house. YOUR home. Enjoy all the Resort-Like Amenities that River Green has to offer with 2 Clubhouses, 4 Swimming Pools, 6 Lighted Tennis Courts, Miles of Hiking Trails, Outdoor Soccer Fields and Basketball Court, and a 6-Acre Fish, Catch, and Release Lake with Lake Pier. Close to Highway 20 and 575, Canton and Woodstock, Legacy Lake and Lake Allatoona, THIS is the Townhome Lifestyle you have been hoping and looking for. Stop by today and make one of our houses. YOUR home.
- Type:
- Single Family
- Sq.Ft.:
- 3,749
- Status:
- Active
- Beds:
- 5
- Lot size:
- 0.41 Acres
- Year built:
- 1998
- Baths:
- 4.00
- MLS#:
- 10353994
- Subdivision:
- Bridgemill
ADDITIONAL INFORMATION
Welcome to your dream home in the highly sought-after Bridgemill neighborhood! This stunning residence boasts spacious living areas and modern comforts, making it perfect for both entertaining and everyday living. As you enter, you're greeted by a bright and inviting living room that flows seamlessly into the dining room and gourmet kitchen, ideal for family gatherings and dinner parties. The expansive family room/great room is perfect for relaxation, featuring ample space for comfortable seating and family activities. The upper-level hosts four generously sized bedrooms, including a luxurious master suite that serves as your personal retreat. The master suite features an ensuite bathroom, providing a serene space to unwind after a long day. Need extra space? The finished basement offers a fifth bedroom and a full bath, and kitchenette, along with an additional family room that can easily be transformed into a home theater, gym, or play area. This would be a perfect in-law suite as well. Step outside to the backyard oasis, where you'll find a large custom firepit, perfect for cozy evenings under the stars, entertaining guests, or creating lasting memories with family. Situated conveniently within walking trails to the serene lake Allatoona. Don't miss the opportunity to own this beautiful home in a community that offers the best of vibrant living! Schedule your private tour today! Please check out our Virtual Tour! https://player.vimeo.com/video/971374273?badge=0 autopause=0 player_id=0 app_id=58479
$1,714,950
3869 Lower Burris Road Canton, GA 30114
- Type:
- Land
- Sq.Ft.:
- n/a
- Status:
- Active
- Beds:
- n/a
- Lot size:
- 38.11 Acres
- Baths:
- MLS#:
- 10352726
- Subdivision:
- NONE
ADDITIONAL INFORMATION
38.11 +/- Commercial Acres in Fast-growing Cherokee County GA. Rough graded and now ready for development to begin. Prime Investment Opportunity with this 28+/- Acres of Commercial Use on Lower Burris Rd on the South side of Land Rd with over 900 frontage feet on Land Road and over 1400 frontage feet along Lower Burris Road. Site also includes an additional 10+/- Acre septic field in the back.
$500,000
0 Bells Ferry Road Canton, GA 30114
- Type:
- Other
- Sq.Ft.:
- n/a
- Status:
- Active
- Beds:
- n/a
- Lot size:
- 10.71 Acres
- Year built:
- 1900
- Baths:
- MLS#:
- 10352707
ADDITIONAL INFORMATION
10.706+/- ACRES ON BELLS FERRY ROAD. PROPERTY HAS MIXED ZONING IN PLACE.PART IS ZONED NC AND THE REMAINDER IS ZONED O&I. LOCATED IN FRONT OF ONE OF CHEROKEE COUNTIES MOST PRESTIGIOUS SUBDIVISIONS BRIDGE MILL GOLF & COUNTRY CLUB. PROPERTY HAS FRONTAGE OF 850 FEET AND LOCATED BESIDE BARNETT PARK AND ACROSS FROM ELEMENTARY AND MIDDLE SCHOOL. TONS OF RESIDENTIAL LIVING IN THE IMMEDIATE AREA TO VARIOUS COMMERCIAL USES THIS PROPERTY IS INTENDED FOR. ALL UTILITIES ARE AVAILABLE TO SITE. APPROVED ZONING FOR COMMERCIAL AND OFFICE USES MAKES THIS SITE READY FOR DEVELOPMENT. BROKER HAS ZONING RESOLUTION WITH CONDITIONS AVAILABLE. SITE IS APPROVED FOR DOLLAR STORES, RETAIL STORES, COMMON MERCHANDISE,VETERINARY CLINIC, HEALTH CLUBS. PLEASE CALL WITH ANY QUESTIONS.
$500,000
0 Bells Ferry Road Canton, GA 30114
- Type:
- Land
- Sq.Ft.:
- n/a
- Status:
- Active
- Beds:
- n/a
- Lot size:
- 10.71 Acres
- Baths:
- MLS#:
- 10352710
- Subdivision:
- None
ADDITIONAL INFORMATION
10.70+/- ACRES ON BELLS FERRY ROAD. PROPERTY HAS MIXED ZONING IN PLACE.PART IS ZONED NC AND THE REMAINDER IS ZONED O&I. LOCATED IN FRONT OF ONE OF CHEROKEE COUNTIES MOST PRESTIGIOUS SUBDIVISIONS BRIDGE MILL GOLF & COUNTRY CLUB. PROPERTY HAS FRONTAGE OF 850 FEET AND LOCATED BESIDE BARNETT PARK AND ACROSS FROM ELEMENTARY AND MIDDLE SCHOOL. TONS OF RESIDENTIAL LIVING IN THE IMMEDIATE AREA TO VARIOUS COMMERCIAL USES THIS PROPERTY IS INTENDED FOR. ALL UTILITIES ARE AVAILABLE TO SITE. APPROVED ZONING FOR COMMERCIAL AND OFFICE USES MAKES THIS SITE READY FOR DEVELOPMENT. BROKER HAS ZONING RESOLUTION WITH CONDITIONS AVAILABLE. SITE IS APPROVED FOR DOLLAR STORES, RETAIL STORES, COMMON MERCHANDISE,VETERINARY CLINIC, HEALTH CLUBS. PLEASE CALL WITH ANY QUESTIONS.
- Type:
- Single Family
- Sq.Ft.:
- 3,886
- Status:
- Active
- Beds:
- 5
- Lot size:
- 0.62 Acres
- Year built:
- 2024
- Baths:
- 4.00
- MLS#:
- 7433395
- Subdivision:
- Great Sky
ADDITIONAL INFORMATION
Highly desired Fairmont plan! This home boasts an open concept with vaulted ceilings, perfect for entertaining! Large, main-level Owner's suite, owner's bath with tiled shower, frameless shower door and separate soaking tub. Guest bedroom and full bath also on main level. Three additional spacious bedrooms upstairs, with a dedicated office and loft area. 3-car garage. Basement site. **Buyer bonus: $25,000 - Exclusively using Movement Mortgage, The Boyd Lending Team, for financing. Use for closing costs or rate buydown as low as 3.99%!! Contracts written to close by 12/30/24.
- Type:
- Single Family
- Sq.Ft.:
- 3,521
- Status:
- Active
- Beds:
- 4
- Lot size:
- 0.48 Acres
- Year built:
- 2024
- Baths:
- 4.00
- MLS#:
- 7433340
- Subdivision:
- Great Sky
ADDITIONAL INFORMATION
Newly re-designed Stonecroft plan! This easy-living plan has a kitchen with island and view to breakfast room and family room Large Primary bedroom o n main level with spacious tiled bath featuring separate shower and tub and walk-in closet. Upstairs you will find 4 additional spacious bedrooms. Full basement! Great Sky features a resort-type lifestyle with pools, tennis, pickleball, playground, basketball and a clubhouse! **Buyer bonus: $25,000 - Exclusively using Movement Mortgage, The Boyd Lending Team, for financing. Use for closing costs or rate buydown as low as 3.99%!! Contracts written to close by 12/30/24.
- Type:
- Land
- Sq.Ft.:
- n/a
- Status:
- Active
- Beds:
- n/a
- Lot size:
- 47.12 Acres
- Baths:
- MLS#:
- 7433090
- Subdivision:
- 47.12 acres
ADDITIONAL INFORMATION
Discover your own private paradise with this breathtaking 47.12-acre estate located in the serene Avery/Creekland/Creekview district. Just minutes from the bustling Canton Marketplace and I-575, yet wonderfully secluded, this property offers the perfect blend of convenience and tranquility. This expansive lot features over 37 acres of gently rolling pastureland, complete with a picturesque creek bordering two side of the property. An additional 9+ wooded acres provide a natural sanctuary and endless possibilities. Whether you envision a dream horse farm, a family compound, or an opportunity for estate lot development, this property offers it all with more than 5 potential building sites! Embrace the beauty of nature while enjoying easy access to modern amenities. Do not miss out on this rare opportunity to own a slice of paradise!
Price and Tax History when not sourced from FMLS are provided by public records. Mortgage Rates provided by Greenlight Mortgage. School information provided by GreatSchools.org. Drive Times provided by INRIX. Walk Scores provided by Walk Score®. Area Statistics provided by Sperling’s Best Places.
For technical issues regarding this website and/or listing search engine, please contact Xome Tech Support at 844-400-9663 or email us at [email protected].
License # 367751 Xome Inc. License # 65656
[email protected] 844-400-XOME (9663)
750 Highway 121 Bypass, Ste 100, Lewisville, TX 75067
Information is deemed reliable but is not guaranteed.

The data relating to real estate for sale on this web site comes in part from the Broker Reciprocity Program of Georgia MLS. Real estate listings held by brokerage firms other than this broker are marked with the Broker Reciprocity logo and detailed information about them includes the name of the listing brokers. The broker providing this data believes it to be correct but advises interested parties to confirm them before relying on them in a purchase decision. Copyright 2024 Georgia MLS. All rights reserved.
Canton Real Estate
The median home value in Canton, GA is $548,000. This is higher than the county median home value of $403,100. The national median home value is $338,100. The average price of homes sold in Canton, GA is $548,000. Approximately 49.39% of Canton homes are owned, compared to 44.82% rented, while 5.8% are vacant. Canton real estate listings include condos, townhomes, and single family homes for sale. Commercial properties are also available. If you see a property you’re interested in, contact a Canton real estate agent to arrange a tour today!
Canton, Georgia has a population of 32,342. Canton is less family-centric than the surrounding county with 32.38% of the households containing married families with children. The county average for households married with children is 36.8%.
The median household income in Canton, Georgia is $67,355. The median household income for the surrounding county is $90,681 compared to the national median of $69,021. The median age of people living in Canton is 34.1 years.
Canton Weather
The average high temperature in July is 87 degrees, with an average low temperature in January of 28.9 degrees. The average rainfall is approximately 52.2 inches per year, with 1.9 inches of snow per year.
