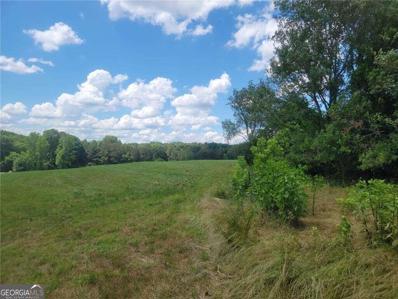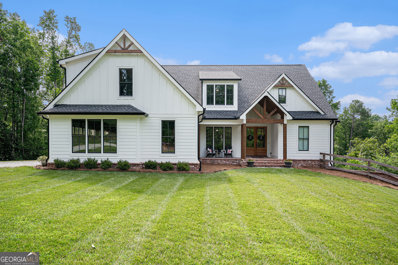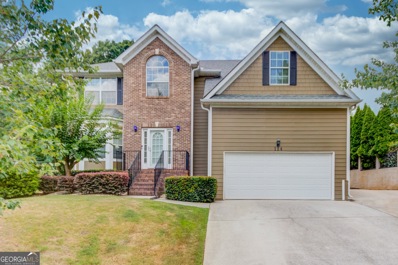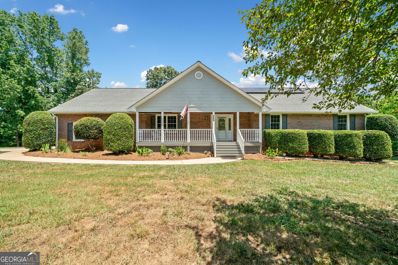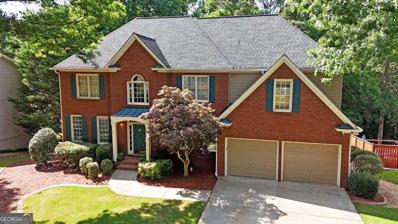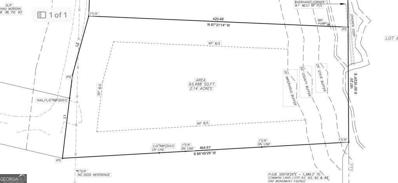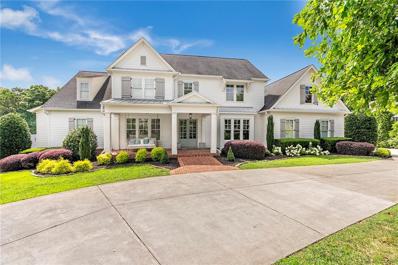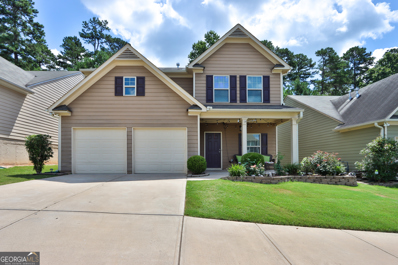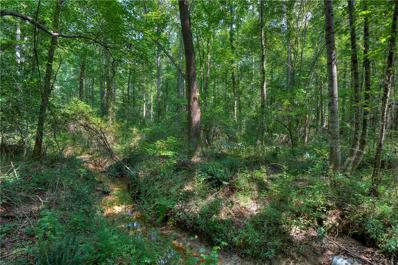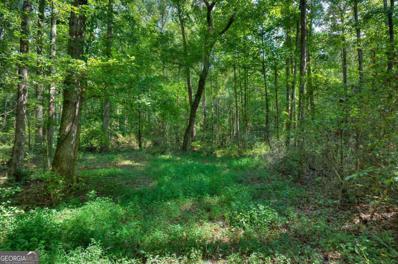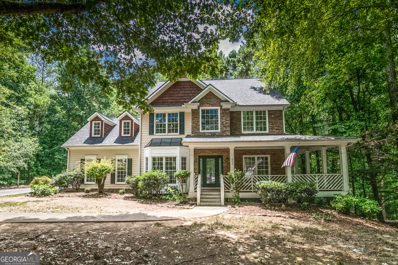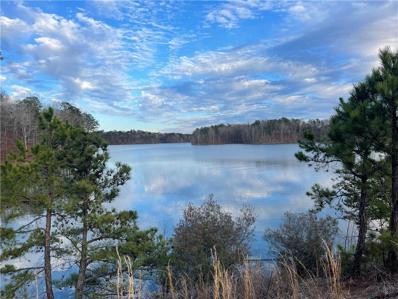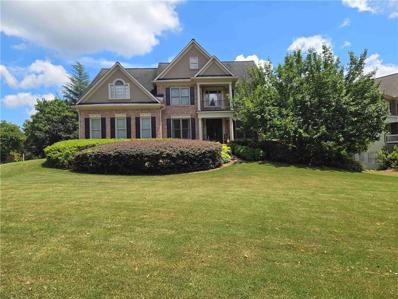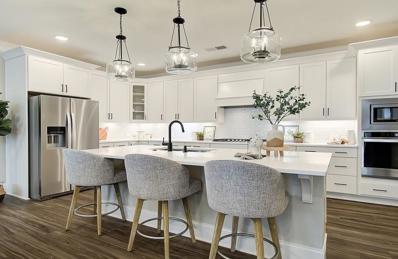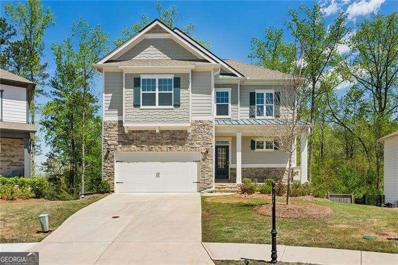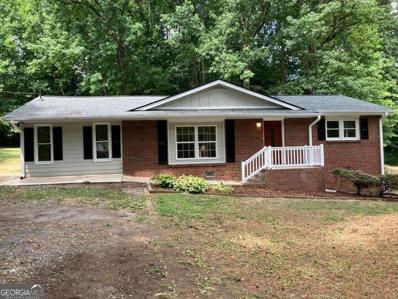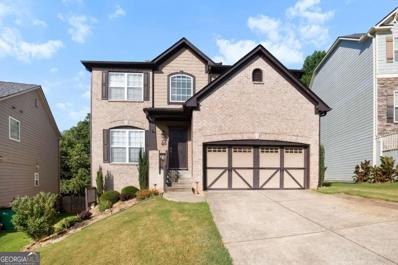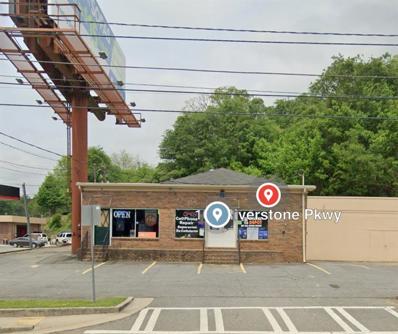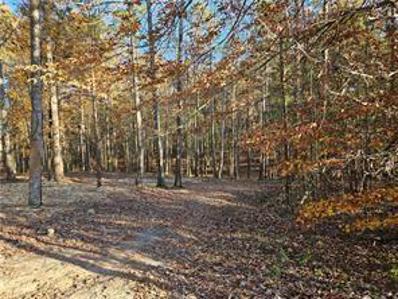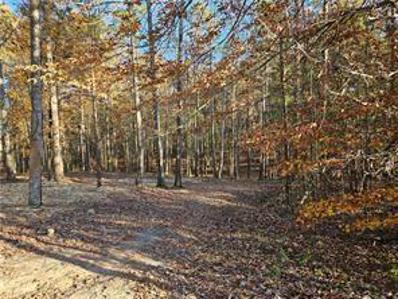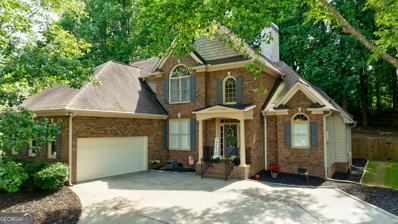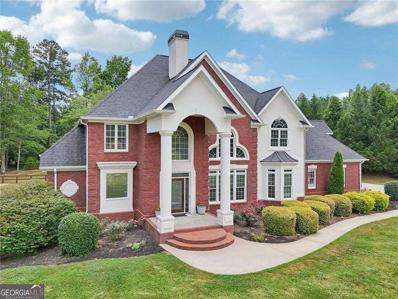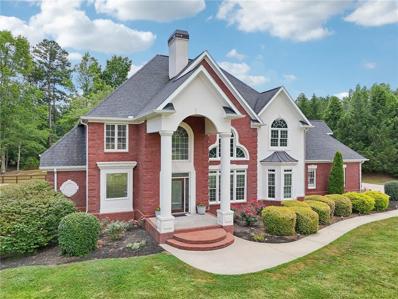Canton GA Homes for Rent
$5,500,000
8143 East Cherokee Drive Canton, GA 30115
- Type:
- Land
- Sq.Ft.:
- n/a
- Status:
- Active
- Beds:
- n/a
- Lot size:
- 39.31 Acres
- Baths:
- MLS#:
- 10335472
- Subdivision:
- Collett Farms
ADDITIONAL INFORMATION
Zoned Agriculture - Concept Plan almost to LDP for 15 two acres lots. Email agent to view Concept Plans. Not in County's Use Plan for High Density. No Long Due Diligence Period Will Be Considered, Neither Will Re-zoning. Hayfields and mature woods, with lots of Canton Creek frontage. Beautiful piece of property with road frontage + privacy in back portion of property. Level 3 Soils Report available. Most desired school district in the area.
$1,175,000
406 Arlington Way Canton, GA 30114
- Type:
- Single Family
- Sq.Ft.:
- 2,667
- Status:
- Active
- Beds:
- 3
- Lot size:
- 8.52 Acres
- Year built:
- 2019
- Baths:
- 3.00
- MLS#:
- 10325780
- Subdivision:
- NONE
ADDITIONAL INFORMATION
Rare Find in Clayton Community on 8+ Acres! Discover this custom home with high-end finishes throughout, located in the desirable Clayton community. Here are just a few of what this exceptional property offers: Open Floor Plan to enjoy the seamless flow of the spacious, open-concept layout. Primary Suite on Main. The main floor features a luxurious primary suite with a spa-like bathroom. Ample sized secondary bedrooms and large secondary bath upstairs. Oversized Three-Car Garage with Ample parking and storage space, plus an additional boat/garage door in the basement. Screen Porch with Fireplace, Relax on the oversized screen porch with a wood-burning fireplace, overlooking a private backyard ready for a pool or playground. Additional Potential includes the 8+ acres can accommodate another home, and has cleared campsites at the creek. Abundant Wildlife. The property is teeming with deer and turkey, perfect for nature enthusiasts. Future Location, Located in the area of the brand new Cherokee High School. This property has too many extras to list and is a must-see!
- Type:
- Single Family
- Sq.Ft.:
- 4,026
- Status:
- Active
- Beds:
- 4
- Lot size:
- 0.26 Acres
- Year built:
- 2005
- Baths:
- 4.00
- MLS#:
- 10334966
- Subdivision:
- Curtis Farm
ADDITIONAL INFORMATION
Seller is providing $5,000 towards Buyer's Closing Costs! #SellerConcessions. Steal of a Deal for a Stunningly Renovated 4-Bedroom Home in Desirable Canton! Experience luxury living in this beautifully updated home, featuring high-end upgrades throughout. The spacious eat-in kitchen boasts modern countertops, stainless steel appliances, white cabinetry, and a convenient breakfast bar. The full basement, 95% finished, offers multiple rooms, closets, and an open area, ideal for a private movie theater or a man cave. Enjoy the serene, fenced backyard with a patio, lush grass, and ample space for personal touches. This is an exceptional opportunity you won't want to miss. Contact us today!
$899,000
289 Barn Road Canton, GA 30115
- Type:
- Single Family
- Sq.Ft.:
- 3,620
- Status:
- Active
- Beds:
- 6
- Lot size:
- 2.97 Acres
- Year built:
- 1994
- Baths:
- 3.00
- MLS#:
- 10325003
- Subdivision:
- 2.97 Acres
ADDITIONAL INFORMATION
Introducing a captivating Brick Ranch home nestled on 3 private acres. The freshly painted interior and beautiful hardwood floors exudes warmth and modernity throughout, complementing an updated kitchen adorned with granite countertops and new stainless appliances. The main level features a luxurious primary suite with a newly renovated bath and a dream closet, providing a private sanctuary. An expansive all-weather room invites year-round enjoyment, perfect for relaxation and entertainment. Descend to the fully finished basement, which includes a second kitchen, spacious family room, office space, and four additional bedrooms, offering flexibility and ample accommodation for guests, or perfect for a multi-generational home. This home offers solar panels enhancing energy efficiency, and integrated air purifier and dehumidifier system for optimal indoor comfort. Enjoy the inviting inground saltwater pool with solar heating, and a separate garage/workshop and utility shed providing storage and workspace solutions. Don't miss out on making this extraordinary estate your own.
$645,000
859 VALLEY Drive Canton, GA 30114
- Type:
- Single Family
- Sq.Ft.:
- 4,108
- Status:
- Active
- Beds:
- 6
- Lot size:
- 0.33 Acres
- Year built:
- 2000
- Baths:
- 4.00
- MLS#:
- 10334597
- Subdivision:
- Bridgemill
ADDITIONAL INFORMATION
NEW PRICE ACT FAST! Incredible freshly painted brick front home with cement siding in the popular Bridgemill swim/tennis/golf community. The home backs up to Lake Allatoona and can be accessed using a hiking trail behind the home. As soon as you walk inside you are greeted by a two-story foyer with views into the formal living and dining rooms and a grand staircase. Two story fireside family room has a lot of windows with an open floorplan and breezeway at the top. The kitchen has stained cabinets, granite counters and hardwood floors. Welcoming eat in breakfast area overlooks the large deck and private backyard. A full bedroom and bathroom on the main level makes it easy for guests or a private home office. The upstairs includes oversized primary suite with tray ceilings, sitting room, massive walk-in closet, private vaulted bathroom with double vanities, jetted tub, and separate shower. Three more well-sized bedrooms make up the second floor and share a large bathroom with double vanities, and separate shower area. Professionally finished basement features a private bathroom and full bedroom, living room, game room, and a high-end wet bar that could be a full kitchen to make this terrace level a perfect in law suite. Newer architectural shingled roof, updated systems, double pane windows and more. The home backs up to the lake and can be accessed using a trail that cuts through the corps property. Come see this incredible home TODAY. The association offers many amenities including pool, tennis, fitness center, playgrounds, and so much more! You can also join and play golf just about year-round.
$119,900
415 Hulsey Trail Canton, GA 30114
- Type:
- Land
- Sq.Ft.:
- n/a
- Status:
- Active
- Beds:
- n/a
- Lot size:
- 2.14 Acres
- Baths:
- MLS#:
- 10334475
- Subdivision:
- None
ADDITIONAL INFORMATION
Beautiful 2.14 acre building lot in Canton GA. Great topography for a basement lot and several spot for home location! No HOA, No restrictions and mobile homes are welcome! Conveniently located to Riverstone Parkway for shops, restaurants and I-575 access!
$1,675,000
108 Trinity Hollow Drive Canton, GA 30115
- Type:
- Single Family
- Sq.Ft.:
- 6,724
- Status:
- Active
- Beds:
- 6
- Lot size:
- 1.03 Acres
- Year built:
- 2016
- Baths:
- 8.00
- MLS#:
- 7415261
- Subdivision:
- Trinity Creek
ADDITIONAL INFORMATION
Welcome to this Stunning Farmhouse built by Smith & Kennedy builders in gated Trinity Creek in Cherokee County! 6 Beds with private baths, 2 half baths with Owner's Suite and guest room on the main. Large screened in porch with Fireplace overlooking large lot with 4 board fencing. Level Backyard with Plenty of space for Pool and Pavilion. Front porch with swing bed welcomes you into the home. Formal Dining room has barn doors with paneling off the entrance foyer and has space for a Butler's pantry. Chefs kitchen with top of the line thermador appliances, oversized island, marble countertops, designer hood, custom cabinetry and large walk in pantry. Family room with ceiling beams, FP, view from Kitchen. Private Friends entrance into Mudroom with built ins and Laundry off the 3 car garage that has granite floors. Hardwood floors throughout! Secondary level features 3 ensuite bedrooms. Terrace level is finished with a half bath, family room, room for a pool table and bedroom with full bath. Second laundry room is in the basement. Plenty of Storage space in basement. HVAC's for each level of the home, the basement level has a dehumidifier. This property is a little over an acre. Come see you will not regret! RENDERING OF POOL, PLANS AVAILABLE! POOL NOT INCLUDED!
$380,000
644 Sunflower Drive Canton, GA 30114
- Type:
- Single Family
- Sq.Ft.:
- n/a
- Status:
- Active
- Beds:
- 4
- Lot size:
- 0.12 Acres
- Year built:
- 2017
- Baths:
- 3.00
- MLS#:
- 10334046
- Subdivision:
- Park Village Ph 01
ADDITIONAL INFORMATION
Well maintained 4 BEDROOM, 3 BATH home, waiting for a personalized touch inside and out, with a patriotic back yard facing nature, AIR CONDITIONING new , Hot water new , New roof, new plumbing, a promising home. Located in a quiet area, friendly neighborhood, belongs to 9/10 schools for your children. This home will not last long on the market, to go see it is easy, just let your realtor know immediately we will accept your appointment.
- Type:
- Land
- Sq.Ft.:
- n/a
- Status:
- Active
- Beds:
- n/a
- Lot size:
- 7.72 Acres
- Baths:
- MLS#:
- 7416884
ADDITIONAL INFORMATION
Build your dream home! There are so many potential opportunities with this 7.7 +/- acres located in a desirable area of East Canton at the end of a private cul-de-sac. There is ample room for any size home, shop, barn, pool, or anything your heart desires. The property has mature oak trees throughout. Located on a privately maintained road where you will be surrounded by peace and quiet. Approximately 4 miles to Canton, 12 miles to Woodstock, and 15 miles to Alpharetta provides a close commute. Exquisite property, great commute location, bring you house plans and make it happen!
- Type:
- Land
- Sq.Ft.:
- n/a
- Status:
- Active
- Beds:
- n/a
- Lot size:
- 7.72 Acres
- Baths:
- MLS#:
- 10333661
- Subdivision:
- None
ADDITIONAL INFORMATION
Build your dream home! There are so many potential opportunities with this 7.7 +/- acres located in a desirable area of East Canton at the end of a private cul-de-sac. There is ample room for any size home, shop, barn, pool, or anything your heart desires. The property has mature oak trees throughout. Located on a privately maintained road where you will be surrounded by peace and quiet. Approximately 4 miles to Canton, 12 miles to Woodstock, and 15 miles to Alpharetta provides a close commute. Exquisite property, great commute location, bring you house plans and make it happen!
$575,000
606 Bayberry Point Canton, GA 30115
- Type:
- Single Family
- Sq.Ft.:
- 3,250
- Status:
- Active
- Beds:
- 4
- Lot size:
- 0.86 Acres
- Year built:
- 1998
- Baths:
- 4.00
- MLS#:
- 10332685
- Subdivision:
- Orange Shoals
ADDITIONAL INFORMATION
Beautiful 4 bed 3.5 bath craftsman style home in much desired Orange Shoals subdivision. This home boasts of many upgrades including wrap-around porch, refinished floors, new paint, upgraded kitchen and utilities, white kitchen cabinets, farm style sink, Viking Professional Range, beautifully remodeled bathrooms throughout, and custom shelving in laundry and master closet. You can find sanctuary in the over-sized master bedroom with vaulted ceilings and a sitting area complete with a spacious master bath, his and her sinks, large shower, soaking tub, and heated tiles. On the main level is an open great room and dining room fit for entertaining all of your guests. Off the kitchen is a large porch perfect for morning coffee or a glass of wine after a hard day, overlooking the serene back yard that backs up to protected green space. In the fully finished basement you will find a second cozy fireplace in the large family room, a bedroom, and full bathroom that connects to an additional room that could be used as a 5th bedroom, media room, or office. This home features a new roof less than 1 year old, hot water heater and HVAC systems have been upgraded within the past 6 years. As if the home is not enough, the subdivision is one of the few Green Belt communities that value nature and has a culture of community that looks out for their neighbors. Each home is connected to a trail system that leads to the shoals of the river that runs throughout the neighborhood. Perfect for hiking and enjoying nature. Orange Shoals is home to a USTA Tennis team and the Orange Shoals Otters swim team. The neighborhood hosts events throughout the year including holiday celebrations, ice-cream socials, live music, and even movie times at the pool! Home is less than 5 minutes to Macedonia Elementary, Creekland Middle School, and Creekview High School. All top-rated schools! This property is perfectly situated in close proximity to downtown Alpharetta, Cumming, and Canton shopping and restaurants. It's a must see and move in ready!
$525,800
205 Lakeside Place Canton, GA 30114
- Type:
- Single Family
- Sq.Ft.:
- 2,245
- Status:
- Active
- Beds:
- 3
- Lot size:
- 0.1 Acres
- Year built:
- 2021
- Baths:
- 3.00
- MLS#:
- 7416669
- Subdivision:
- GREAT SKY
ADDITIONAL INFORMATION
Amazing waterfront home. Enjoy year-round waterfront views. Stunning, large four-season sunroom makes every day a vacation. Kayak and fish just by stepping out your back door. This is the lake home you’ve been dreaming about. You’ll be amazed at the fall colors and light shimmering off the lake just out your doorstep.Located just three minutes from shopping, restaurants, and amenities. Built in 2022, this three-bedroom, 2.5-bathroom townhome located in the sought-after Great Sky subdivision, in Canton, GA, offers swift access to HWY 575. OVER $100,000 OF UPGRADES. Recently added high-quality, four-season sunroom with floor-to-ceiling views of the lake, covered porch with tongue and grooved wood ceiling, and walls, cabinets in the laundry, mud room, and all bathrooms, garage with overhead storage, built-in clothes closet, and epoxy flooring. The entire house has been completely repainted in a white color for people desiring a modern look. If you’re more traditional it allows for easy change. Retirees will love it: Home Depot, the post office, UPS, Publix, CVS, Walgreens, AMC theatre, and multiple restaurants are just minutes away. Low HOA fees that include lawn mowing, irrigation, and pine needles. The house features a vaulted ceiling in the family room with an open dining area, seamlessly connecting to the kitchen. Downstairs offers a flex room, which can be either an office or a sitting room. Upstairs boasts a large store area or exercise room. The neighborhood facilities are luxurious and must be seen to be appreciated: including three swimming pools nestled in trees, four lighted tennis courts, four lighted pickleball courts, a playground, picnic tables, and trails leading down to the lake. This one will go fast so don’t wait! ** The builder is offering the same home for $460,000; however, this version does not include a sunroom, cabinets in the laundry room or mudroom, updates to the garage, window screens, or window treatments. Additionally, there are no cabinets for the toilet, and it lacks a view of the lake.**
$700,000
900 Andover Glen Canton, GA 30115
- Type:
- Single Family
- Sq.Ft.:
- 3,104
- Status:
- Active
- Beds:
- 6
- Lot size:
- 0.43 Acres
- Year built:
- 2004
- Baths:
- 4.00
- MLS#:
- 7417328
- Subdivision:
- Woodmont
ADDITIONAL INFORMATION
Beautiful pool home in desirable Woodmont Golf and Country Club! Spacious two-story entry is flanked on either side by a formal living room and dining room leading to a sunny, open, 2-story family room featuring wood-burning fireplace with gas starter and built-ins on either side. Family room is open to eating area and kitchen making it ideal for family life or entertaining. First floor bedroom/office leads to a covered porch with direct access to first floor full bathroom. Large owners' suite upstairs has sitting area with built-in bookcase and updated owners' bath. Second bedroom upstairs has its own updated bathroom. A cat-walk leads to bedrooms four and five which are joined by a Jack-and Jill bathroom. Laundry upstairs adjacent to owners' suite. Additional finished bedroom/office in basement with lots of additional unfinished room in the basement to play or use for storage. Basement is stubbed for bathroom. Backyard features fenced pool with plenty of patio space and lots of green space outside the fence to play.
$700,000
116 Redford Lane Canton, GA 30115
- Type:
- Single Family
- Sq.Ft.:
- 3,210
- Status:
- Active
- Beds:
- 3
- Lot size:
- 0.25 Acres
- Year built:
- 2024
- Baths:
- 3.00
- MLS#:
- 7416666
- Subdivision:
- Courtyards at Hickory flat
ADDITIONAL INFORMATION
NOW SELLING THE MODEL HOME by Award Winning TRATON HOMES - The KEATON A Plan - 3 Bedrooms, 3 Baths, Study and Media Room. This 55+ Active Adult Community, features a clubhouse, pickleball courts and a dog park. White shaker cabinets, quartz countertops, tile backsplash, large kitchen island, stainless steel gas appliances, luxury vinyl plank floors, gas fireplace in family room, carpet in bedrooms and more. This beautiful basement home is the LAST REMAING KEATON plan and is ready to sell. Don't miss out! 9-foot ceilings on the main and basement level, walk-in closet in the Owner's Suite, Stepless Entry into the Stand Up Shower in the Owner's Bath, also including a Built-in Seat, Handheld Sprayer, Double Vanity and Private Water Closet. The large Owner's Suite is located in the rear of the home with windows looking onto the Covered Deck. Also found on the main level is the Study with French Doors, Bedroom 2, Full Bath and Laundry Room with Utility Sink. Special additions are the Mudroom lockers perfect for sitting and taking off your shoes, hanging a coat or dropping mail and also a Feature Wall is displayed as you enter through the front door. The basement will showcase a Media Room/Second Family Room, Bedroom 3 and Bath 3 as well as a Large unfinished storage area. You will also find the HVAC and water heater here. A walk out 12x20 patio will lead you to the landscaped backyard. Walking distance to Publix shopping center, short drive to Woodmont Golf Club, Downtown Woodstock, Canton and Northside Cherokee Hospital.
- Type:
- Single Family
- Sq.Ft.:
- n/a
- Status:
- Active
- Beds:
- 4
- Lot size:
- 0.22 Acres
- Year built:
- 2021
- Baths:
- 3.00
- MLS#:
- 10333504
- Subdivision:
- Bridgemill Heights
ADDITIONAL INFORMATION
Master on main, fenced back yard and tucked away in a quiet cul-de-sac within the gated community of Bridgemill Heights, this 2021 built home equipped with "smart home" technology has so many desirable features. The welcoming foyer with shadow box wainscoting leads to an open concept floor plan with an abundance of natural light. The kitchen with expansive pendant lit island and double ovens is a haven for aspiring chefs. All stainless appliances, silver waves leathered granite, and white subway tile complete the sophisticated look. The family room with stacked stone fireplace boasting a cedar mantel is adjacent to an ample-sized dining area that can easily accommodate seating for eight. From the dining area step out to your screen porch and embrace the tranquility of the private and fenced backyard. It is the perfect spot to savor your morning cup of coffee or to unwind at the end of the day. Enjoy one level living with the owner's suite and laundry room on the main. The well-appointed primary bath includes a soaking tub, large tile shower, and granite with dual vanity. A curved wall of windows is the finishing touch that makes this suite simply spectacular. An additional upstairs flex area separating the bedrooms awaits and is perfect for living/media/play area. The three secondary bedrooms have a shared bath with tub/shower combo, dual vanity and also features upgraded granite and tile. Spanning the full footprint of the home is the daylight basement stubbed for bath. Minutes from the interstate, Bridgemill Heights is convenient to shopping, restaurants, walking trails, parks and all that Lake Allatoona has to offer. HOA covers yard maintenance and trash pickup. Buyer will have the option to join the fabulous Bridgemill amenities
- Type:
- Single Family
- Sq.Ft.:
- 1,350
- Status:
- Active
- Beds:
- 3
- Lot size:
- 0.44 Acres
- Year built:
- 1965
- Baths:
- 2.00
- MLS#:
- 10332947
- Subdivision:
- Macedonia Forest
ADDITIONAL INFORMATION
Charming 4-sided brick ranch in Creekview high school district. This 3 bedroom, 2 full bathroom home has several updates including an updated master bathroom, updated flooring and lighting, fresh paint inside and out, New roof, New water heater, and New plumbing. The updated kitchen has new stainless steel appliances and new granite countertops. Open floor plan and hardwood floors throughout. The spacious backyard includes a large shop and storage shed on this nearly half acre lot. Peaceful rural setting yet close to shopping, restaurants, churches, Northside Hospital and more. Close commute to Alpharetta, and Cumming. Excellent school system. Come see this one today!
$499,900
456 Crestmont Lane Canton, GA 30114
- Type:
- Single Family
- Sq.Ft.:
- 3,178
- Status:
- Active
- Beds:
- 4
- Lot size:
- 0.14 Acres
- Year built:
- 2006
- Baths:
- 4.00
- MLS#:
- 10332492
- Subdivision:
- Crestmont
ADDITIONAL INFORMATION
Stunning Move-In Ready home in the gorgeous Crestmont Subdivision - with top rated schools! Boasting one of the largest floor plans available, this home includes 4 bedrooms, 3.5 bathrooms, beautiful hard-scraped flooring on main, formal living room, dining room, and an eat-in kitchen with a view to the open family room. Going to the bright, finished basement, you'll find newer floors, built-ins, additional living room, and media room with surround sound system! The media room could easily be converted to a bedroom, as well. In the backyard you have a large, partially covered patio on ground level and a large two story deck that offers amazing sunsets and views! New Roof installed this year!
$1,200,000
105 Riverstone Parkway Canton, GA 30114
- Type:
- Retail
- Sq.Ft.:
- 4,162
- Status:
- Active
- Beds:
- n/a
- Lot size:
- 0.83 Acres
- Year built:
- 2000
- Baths:
- MLS#:
- 7414572
ADDITIONAL INFORMATION
1.46 Acres Available, All Zoning is General Business, 28 ft Frontage along Riverstone Pkwy. Approximately 7,800 people within a 1-mile radius, Approximately 7,800 people wihtin a 3-mile radius, 2022 Riverstone Parkway Traffic about 20,000+, 2023-2028 Population growth to increase by 7.1%, Property has a rental houses attached that generates $500 a month.
- Type:
- Land
- Sq.Ft.:
- n/a
- Status:
- Active
- Beds:
- n/a
- Lot size:
- 4.64 Acres
- Baths:
- MLS#:
- 10330835
- Subdivision:
- None
ADDITIONAL INFORMATION
Private piece of paradise, wooded and ready to build your dream home. This tract of land is already surveyed in 4.64 acres. Located in booming Lathemtown, close to shopping and easy access to 575 and 400. You will be able to enjoy seeing turkeys, deer and lots of wildlife
- Type:
- Land
- Sq.Ft.:
- n/a
- Status:
- Active
- Beds:
- n/a
- Lot size:
- 4.1 Acres
- Baths:
- MLS#:
- 10330827
- Subdivision:
- None
ADDITIONAL INFORMATION
Private piece of paradise, wooded and ready to build your dream home. This tract of land is already surveyed in 4.10 acres. Located in booming Lathemtown, close to shopping and easy access to 575 and 400. You will be able to enjoy seeing turkeys, deer and lots of wildlife
- Type:
- Land
- Sq.Ft.:
- n/a
- Status:
- Active
- Beds:
- n/a
- Lot size:
- 4.64 Acres
- Baths:
- MLS#:
- 7414355
- Subdivision:
- Na
ADDITIONAL INFORMATION
Private piece of paradise, wooded and ready to build your dream home. This tract of land is already surveyed in 4.64 acres. Located in booming Lathemtown, close to shopping and easy access to 575 and 400. You will be able to enjoy seeing turkeys, deer and lots of wildlife
- Type:
- Land
- Sq.Ft.:
- n/a
- Status:
- Active
- Beds:
- n/a
- Lot size:
- 4.1 Acres
- Baths:
- MLS#:
- 7414351
- Subdivision:
- Na
ADDITIONAL INFORMATION
Private piece of paradise, wooded and ready to build your dream home. This tract of land is already surveyed in 4.10 acres. Located in booming Lathemtown, close to shopping and easy access to 575 and 400. You will be able to enjoy seeing turkeys, deer and lots of wildlife
$625,000
108 Ardsley Run Canton, GA 30115
- Type:
- Single Family
- Sq.Ft.:
- n/a
- Status:
- Active
- Beds:
- 4
- Lot size:
- 0.37 Acres
- Year built:
- 1998
- Baths:
- 3.00
- MLS#:
- 10319824
- Subdivision:
- Woodmont
ADDITIONAL INFORMATION
Welcome to your dream home in the prestigious Woodmont Golf and Country Club! This stunning residence features a fully remodeled kitchen, boasting brand new cabinets, state-of-the-art appliances, elegant countertops, and more. Don't forget the convenience of an oversized walk-in pantry too! The refinished hardwood floors throughout the home exude warmth and sophistication, complemented by new lighting fixtures that add a modern touch to every room. Don't forget the separate dining room, butler's pantry and spacious laundry on the main level too all with updated touches. With the primary bedroom on the main, separate closets and a stunning remodeled owners bathroom, you will be impressed! Upstairs you will find 3 very spacious secondary bedrooms and a fully remodeled bathroom that is a designers dream. No detail was missed with all of the updates that this home showcases, including fresh interior paint throughout. Step outside to your screened-in porch, perfect for relaxing and entertaining, while overlooking a serene and private backyard with updated landscaping. This home is a true gem, offering refined living in a beautiful community. Don't miss the opportunity to make it yours!
- Type:
- Single Family
- Sq.Ft.:
- 6,250
- Status:
- Active
- Beds:
- 5
- Lot size:
- 5 Acres
- Year built:
- 1997
- Baths:
- 6.00
- MLS#:
- 10330548
- Subdivision:
- None 5 Acres
ADDITIONAL INFORMATION
Nestled on a picturesque 5-acre lot in the desirable Clayton Community, this elegant 3-sided brick home seamlessly blends modern upgrades with timeless charm. Upon entering the grand two-story foyer, you'll be greeted by an abundance of natural light pouring through expansive windows in the family room, accentuating the beauty of the hardwood floors and tile throughout the main level. The heart of the home, the kitchen, boasts a stunning new granite countertop and tile backsplash, complemented by high-end appliances including a Verona French door refrigerator, a new dishwasher, and a Thor induction 5-burner gas cooktop. Adjacent to the kitchen, the breakfast room and bar seating offer perfect spots for casual dining and family gatherings. Practicality meets luxury in the spacious laundry room, featuring a sink and a Pure Wash Pro Laundry Sanitizing System. The ownerCOs suite is a true retreat, bathed in natural light and featuring an oversized spa-like bath with a soaking tub, large tile shower, separate double vanities, and two expansive walk-in closets. Upstairs, you'll find a versatile game room with a full bath that opens to a spacious bedroom, as well as an additional bedroom. The newly finished terrace level is ideal for multi-generational living or rental income, offering a bedroom, full bath with a handicap tub, family room with a kitchenette, and custom cabinets. The massive workshop, every man's dream, includes a boat door, driveway access, and RV parking with water and power hookups. Step outside to discover your private backyard oasis, complete with beautifully landscaped yards, a large deck perfect for relaxing and grilling, and a newly fenced pool area. The backyard swing adds a touch of whimsy to this serene setting. With no HOA, this property is perfect for a home-based business or setting up a storage building or barn. There's ample room for RV, boat, and toy parking, all easily hidden from view, and the potential to accommodate horses or build an accessory unit. Conveniently located less than 6 miles from HWY 515/575, this home offers easy access to both Jasper and Canton, combining rural tranquility with urban convenience. Experience the perfect blend of luxury, functionality, and versatility in this exceptional home. Schedule a viewing today and make this stunning property your own!
- Type:
- Single Family
- Sq.Ft.:
- 5,300
- Status:
- Active
- Beds:
- 5
- Lot size:
- 5 Acres
- Year built:
- 1997
- Baths:
- 6.00
- MLS#:
- 7413544
- Subdivision:
- None 5 Acres
ADDITIONAL INFORMATION
Nestled on a picturesque 5-acre lot in the desirable Clayton Community, this elegant 3-sided brick home seamlessly blends modern upgrades with timeless charm. Upon entering the grand two-story foyer, you'll be greeted by an abundance of natural light pouring through expansive windows in the family room, accentuating the beauty of the hardwood floors and tile throughout the main level. The heart of the home, the kitchen, boasts a stunning new granite countertop and tile backsplash, complemented by high-end appliances including a Verona French door refrigerator, a new dishwasher, and a Thor induction 5-burner gas cooktop. Adjacent to the kitchen, the breakfast room and bar seating offer perfect spots for casual dining and family gatherings. Practicality meets luxury in the spacious laundry room, featuring a sink and a Pure Wash Pro Laundry Sanitizing System. The owner’s suite is a true retreat, bathed in natural light and featuring an oversized spa-like bath with a soaking tub, large tile shower, separate double vanities, and two expansive walk-in closets. Upstairs, you'll find a versatile game room with a full bath that opens to a spacious bedroom, as well as an additional bedroom. The newly finished terrace level is ideal for multi-generational living or rental income, offering a bedroom, full bath with a handicap tub, family room with a kitchenette, and custom cabinets. The massive workshop, every man's dream, includes a boat door, driveway access, and RV parking with water and power hookups. Step outside to discover your private backyard oasis, complete with beautifully landscaped yards, a large deck perfect for relaxing and grilling, and a newly fenced pool area. The backyard swing adds a touch of whimsy to this serene setting. With no HOA, this property is perfect for a home-based business or setting up a storage building or barn. There's ample room for RV, boat, and toy parking, all easily hidden from view, and the potential to accommodate horses or build an accessory unit. Conveniently located less than 6 miles from HWY 515/575, this home offers easy access to both Jasper and Canton, combining rural tranquility with urban convenience. Experience the perfect blend of luxury, functionality, and versatility in this exceptional home. Schedule a viewing today and make this stunning property your own!

The data relating to real estate for sale on this web site comes in part from the Broker Reciprocity Program of Georgia MLS. Real estate listings held by brokerage firms other than this broker are marked with the Broker Reciprocity logo and detailed information about them includes the name of the listing brokers. The broker providing this data believes it to be correct but advises interested parties to confirm them before relying on them in a purchase decision. Copyright 2024 Georgia MLS. All rights reserved.
Price and Tax History when not sourced from FMLS are provided by public records. Mortgage Rates provided by Greenlight Mortgage. School information provided by GreatSchools.org. Drive Times provided by INRIX. Walk Scores provided by Walk Score®. Area Statistics provided by Sperling’s Best Places.
For technical issues regarding this website and/or listing search engine, please contact Xome Tech Support at 844-400-9663 or email us at [email protected].
License # 367751 Xome Inc. License # 65656
[email protected] 844-400-XOME (9663)
750 Highway 121 Bypass, Ste 100, Lewisville, TX 75067
Information is deemed reliable but is not guaranteed.
Canton Real Estate
The median home value in Canton, GA is $550,000. This is higher than the county median home value of $245,800. The national median home value is $219,700. The average price of homes sold in Canton, GA is $550,000. Approximately 47.91% of Canton homes are owned, compared to 48.04% rented, while 4.06% are vacant. Canton real estate listings include condos, townhomes, and single family homes for sale. Commercial properties are also available. If you see a property you’re interested in, contact a Canton real estate agent to arrange a tour today!
Canton, Georgia has a population of 25,806. Canton is less family-centric than the surrounding county with 34.33% of the households containing married families with children. The county average for households married with children is 39.38%.
The median household income in Canton, Georgia is $54,470. The median household income for the surrounding county is $75,477 compared to the national median of $57,652. The median age of people living in Canton is 32.9 years.
Canton Weather
The average high temperature in July is 85.3 degrees, with an average low temperature in January of 28.5 degrees. The average rainfall is approximately 52 inches per year, with 1.9 inches of snow per year.
