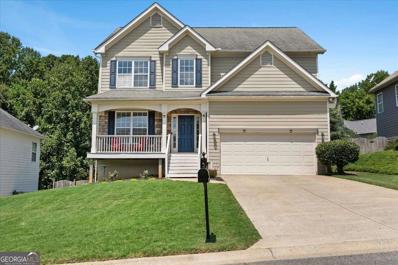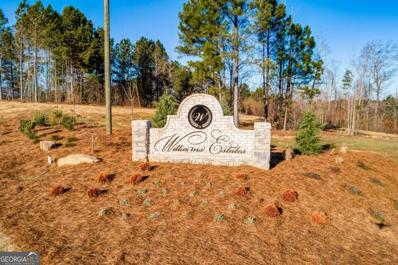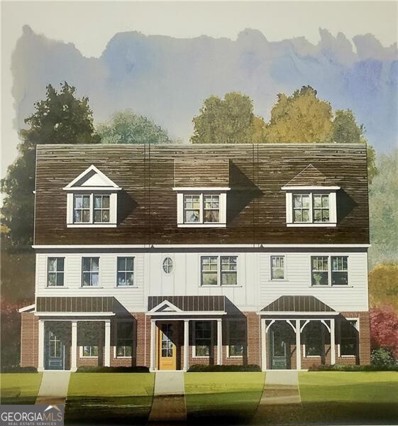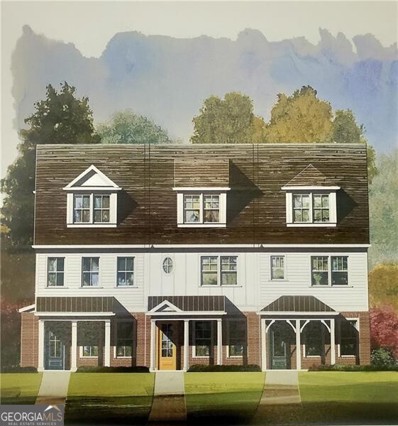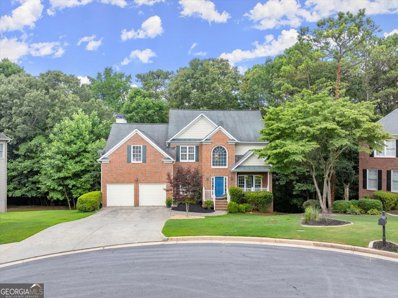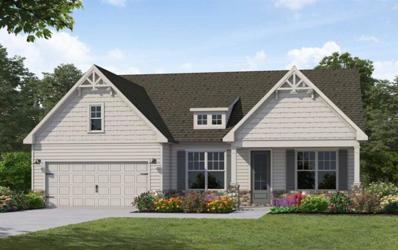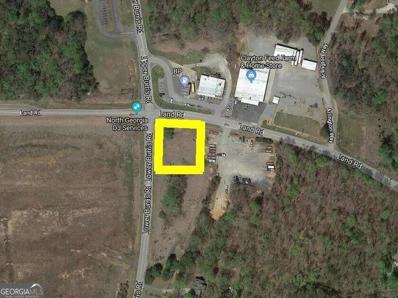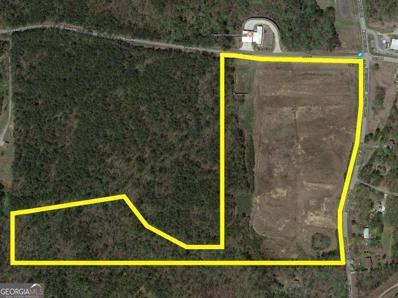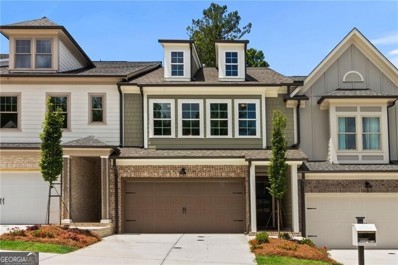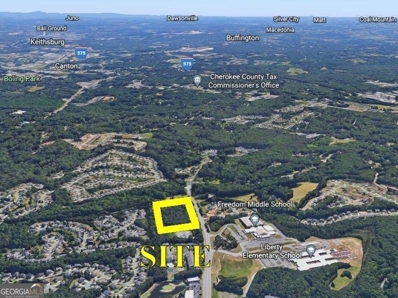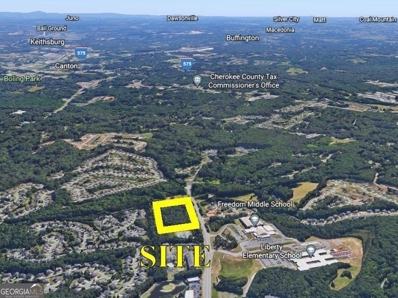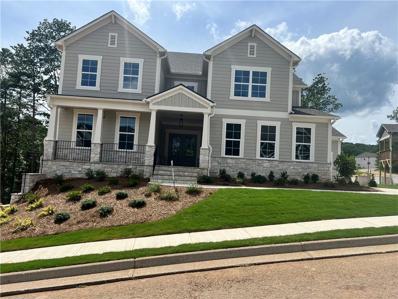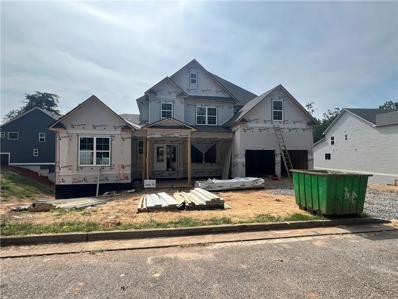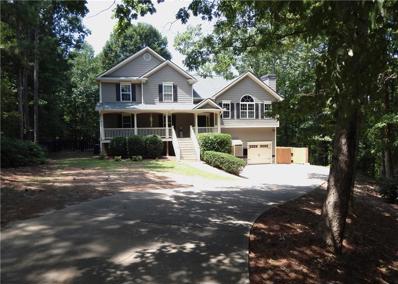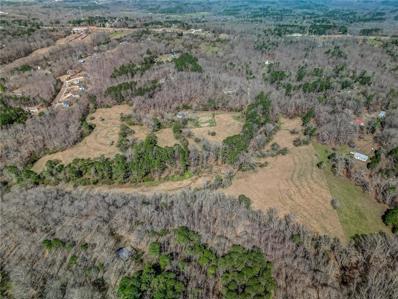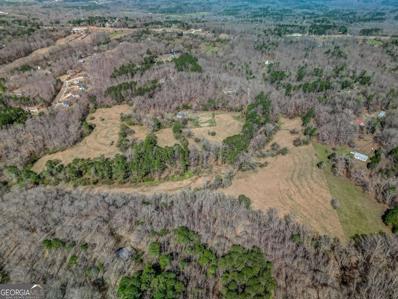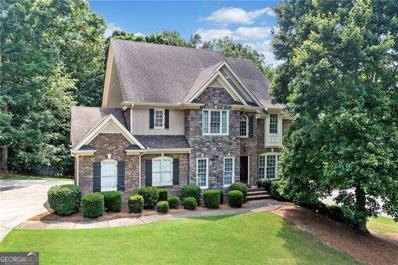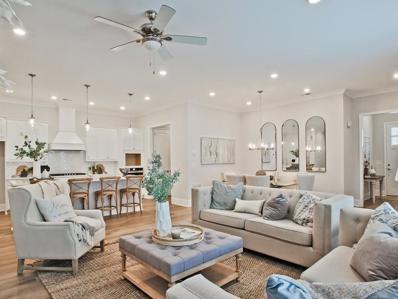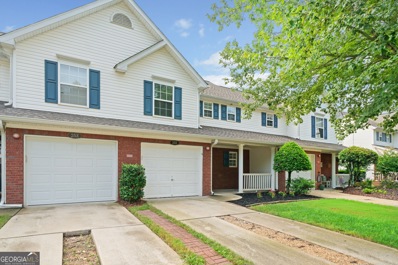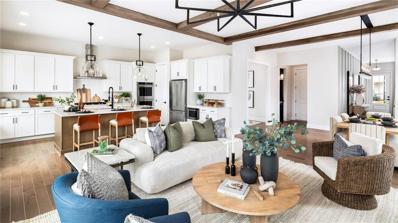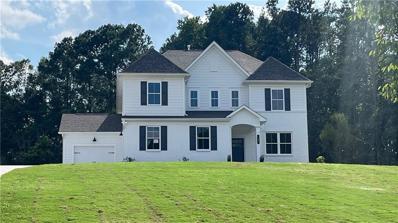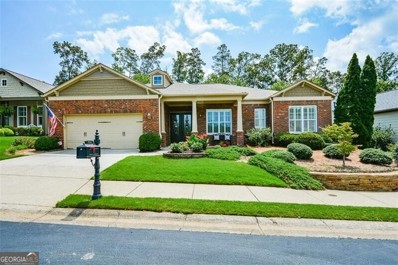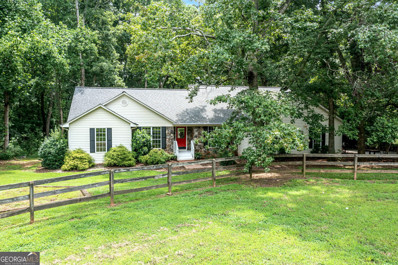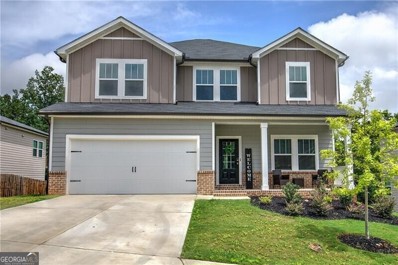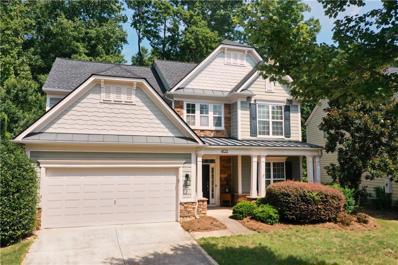Canton GA Homes for Rent
- Type:
- Single Family
- Sq.Ft.:
- 3,244
- Status:
- Active
- Beds:
- 4
- Lot size:
- 0.18 Acres
- Year built:
- 2003
- Baths:
- 3.00
- MLS#:
- 10354125
- Subdivision:
- The Falls At Mill Creek
ADDITIONAL INFORMATION
All buyers welcome!! Welcome to your dream home, nestled in the heart of the Mill Creek community, boasting top-rated Cherokee County schools and the advantage of lower taxes compared to neighboring counties, along with available senior exemptions. This stunning residence features two new AC systems, a new furnace, and a new water heater, ensuring comfort and no deferred maintenance. Enjoy new carpet and padding in the bedrooms, hallway, and stairs, plus fresh paint throughout most of the home. The inviting covered front porch welcomes you into a home where no detail has been overlooked. On the main level, enjoy the elegance of new LVP flooring and the warmth of a huge family room centered by a gorgeous farmhouse styled gas fireplace and the room adorned with LED recessed lighting. The expansive kitchen is a chef's delight, featuring painted cabinets, stainless steel appliances, a new microwave, and a tiled backsplash. There is ample space for your dining table and room to add an island, with convenient access to the back deck for effortless grilling. The main level also offers an updated half bath and a versatile dining room or office space. Upstairs, discover four generously-sized bedrooms and two bathrooms, including a large laundry room for added convenience just outside the primary bedroom. The primary bedroom is a true retreat, extending the depth of the house, with space for a sitting area and accented by sought after shiplap walls. The ensuite bathroom offers a luxurious experience with a soaking tub, separate shower, and dual vanities. You will love the large walk in closet this home has to offer. The basement is ready for your personal touch, already stubbed for a bathroom and equipped with an HVAC system and heat pump, simply awaiting activation. This expansive space walks out to a fenced backyard, perfect for outdoor activities and relaxation. Enjoy the exceptional amenities of Mill Creek, all within walking distance, and make this exquisite house your forever home.
- Type:
- Land
- Sq.Ft.:
- n/a
- Status:
- Active
- Beds:
- n/a
- Lot size:
- 8.9 Acres
- Baths:
- MLS#:
- 10354082
- Subdivision:
- Williams Estates
ADDITIONAL INFORMATION
You've earned this! One-of-a-kind executive estate size lot in sought-after Cherokee County-Williams Estates. 8.9 acres. Custom home ready to build! Fantastic mountain views! Build your ultimate custom home and establish your private estate that meets your discerning tastes! Rare find-subdivision with lots of privacy! Room to park your RV, boat, build a barn, install pool/spa, garden of your dreams and more...endless possibilities. HOA with architectural control. Convenient to 575 and 75. Great schools.
- Type:
- Townhouse
- Sq.Ft.:
- 1,912
- Status:
- Active
- Beds:
- 3
- Lot size:
- 0.33 Acres
- Year built:
- 2024
- Baths:
- 3.00
- MLS#:
- 10354042
- Subdivision:
- River Green
ADDITIONAL INFORMATION
A Brand-New Luxury, Gated, Townhome Neighborhood developed and built by John Wieland at an affordable price for those seeking a simple, easy, Lock & Leave Lifestyle. Welcome the End Home 3-Story Greenfield Plan consisting of a Private Bedroom and Bathroom on each Floor with the Penthouse Owner's Suite complimented by an Ensuite Sitting Room, Flex Room, and Spa-Inspired Bath with Walk-In Closet. The Rear Entry 2-Car Garage leads through the Mudroom with Benched Owner's Valet into the Private Terrace Bedroom and Bathroom. The Middle Floor promotes family and friend enjoyment and entertainment with its Open Gourmet Kitchen and Opulent Family Room with Fireplace, Built-Ins, Private Rear Deck and Keeping Room that are enhanced by a Private Bedroom and Bathroom. Step up into the Penthouse Owner's Suite and enjoy Top-Floor-Privacy with everything you desire to call this house. YOUR home. Enjoy all the Resort-Like Amenities that River Green has to offer with 2 Clubhouses, 4 Swimming Pools, 6 Lighted Tennis Courts, Miles of Hiking Trails, Outdoor Soccer Fields and Basketball Court, and a 6-Acre Fish, Catch, and Release Lake with Lake Pier. Close to Highway 20 and 575, Canton and Woodstock, Legacy Lake and Lake Allatoona, THIS is the Townhome Lifestyle you have been hoping and looking for. Stop by today and make one of our houses. YOUR home.
- Type:
- Townhouse
- Sq.Ft.:
- 1,912
- Status:
- Active
- Beds:
- 3
- Lot size:
- 0.33 Acres
- Year built:
- 2024
- Baths:
- 3.00
- MLS#:
- 10354076
- Subdivision:
- River Green
ADDITIONAL INFORMATION
A Brand-New Luxury, Gated, Townhome Neighborhood developed and built by John Wieland at an affordable price for those seeking a simple, easy, Lock & Leave Lifestyle. Welcome the End Home 3-Story Greenfield Plan consisting of a Private Bedroom and Bathroom on each Floor with the Penthouse Owner's Suite complimented by an Ensuite Sitting Room, Flex Room, and Spa-Inspired Bath with Walk-In Closet. The Rear Entry 2-Car Garage leads through the Mudroom with Benched Owner's Valet into the Private Terrace Bedroom and Bathroom. The Middle Floor promotes family and friend enjoyment and entertainment with its Open Gourmet Kitchen and Opulent Family Room with Fireplace, Built-Ins, Private Rear Deck and Keeping Room that are enhanced by a Private Bedroom and Bathroom. Step up into the Penthouse Owner's Suite and enjoy Top-Floor-Privacy with everything you desire to call this house. YOUR home. Enjoy all the Resort-Like Amenities that River Green has to offer with 2 Clubhouses, 4 Swimming Pools, 6 Lighted Tennis Courts, Miles of Hiking Trails, Outdoor Soccer Fields and Basketball Court, and a 6-Acre Fish, Catch, and Release Lake with Lake Pier. Close to Highway 20 and 575, Canton and Woodstock, Legacy Lake and Lake Allatoona, THIS is the Townhome Lifestyle you have been hoping and looking for. Stop by today and make one of our houses. YOUR home.
- Type:
- Single Family
- Sq.Ft.:
- 3,749
- Status:
- Active
- Beds:
- 5
- Lot size:
- 0.41 Acres
- Year built:
- 1998
- Baths:
- 4.00
- MLS#:
- 10353994
- Subdivision:
- Bridgemill
ADDITIONAL INFORMATION
Welcome to your dream home in the highly sought-after Bridgemill neighborhood! This stunning residence boasts spacious living areas and modern comforts, making it perfect for both entertaining and everyday living. As you enter, you're greeted by a bright and inviting living room that flows seamlessly into the dining room and gourmet kitchen, ideal for family gatherings and dinner parties. The expansive family room/great room is perfect for relaxation, featuring ample space for comfortable seating and family activities. The upper-level hosts four generously sized bedrooms, including a luxurious master suite that serves as your personal retreat. The master suite features an ensuite bathroom, providing a serene space to unwind after a long day. Need extra space? The finished basement offers a fifth bedroom and a full bath, and kitchenette, along with an additional family room that can easily be transformed into a home theater, gym, or play area. This would be a perfect in-law suite as well. Step outside to the backyard oasis, where you'll find a large custom firepit, perfect for cozy evenings under the stars, entertaining guests, or creating lasting memories with family. Situated conveniently within walking trails to the serene lake Allatoona. Don't miss the opportunity to own this beautiful home in a community that offers the best of vibrant living! Schedule your private tour today! Please check out our Virtual Tour! https://player.vimeo.com/video/971374273?badge=0 autopause=0 player_id=0 app_id=58479
$752,135
329 Sobeck Way Canton, GA 30115
- Type:
- Single Family
- Sq.Ft.:
- 2,588
- Status:
- Active
- Beds:
- 2
- Lot size:
- 0.23 Acres
- Year built:
- 2024
- Baths:
- 3.00
- MLS#:
- 7434752
- Subdivision:
- Soleil Belmont Park
ADDITIONAL INFORMATION
Patrick Malloy Communities 55 and better community Soleil Belmont Park features 471 low maintenance homes situated on large homesites. Located between the picturesque towns of Milton and Canton, Soleil Belmont Park provides a dream setting for active adults aged 55 and above. The Soleil brand has redefined active adult living in Georgia. Residents of Soleil Belmont Park are privy to an array of amenities: a rejuvenating resort-style pool, a cutting-edge health & fitness center, a cozy coffee and cocktail bar, pickleball, bocce ball, a gourmet kitchen for catering, winding walking trails, flourishing gardens, and a dedicated arts & crafts studio. Further enriching the experience, an on-site lifestyle and travel director ensures an ever-evolving calendar of events and excursions. Joining the Soleil community means bidding adieu to seasonal chores and property upkeep. We offer comprehensive services, allowing residents the freedom to chase passions, kindle friendships, and truly relish life. For the discerning active adult, Soleil Belmont Park isn't just a community, it's home.
- Type:
- Land
- Sq.Ft.:
- n/a
- Status:
- Active
- Beds:
- n/a
- Lot size:
- 0.51 Acres
- Baths:
- MLS#:
- 10352740
- Subdivision:
- NONE
ADDITIONAL INFORMATION
0.51 +/- Acres for Commercial Use in Fast-growing Cherokee County GA ready for use.
$1,714,950
3869 Lower Burris Road Canton, GA 30114
- Type:
- Land
- Sq.Ft.:
- n/a
- Status:
- Active
- Beds:
- n/a
- Lot size:
- 38.11 Acres
- Baths:
- MLS#:
- 10352726
- Subdivision:
- NONE
ADDITIONAL INFORMATION
38.11 +/- Commercial Acres in Fast-growing Cherokee County GA. Rough graded and now ready for development to begin. Prime Investment Opportunity with this 28+/- Acres of Commercial Use on Lower Burris Rd on the South side of Land Rd with over 900 frontage feet on Land Road and over 1400 frontage feet along Lower Burris Road. Site also includes an additional 10+/- Acre septic field in the back.
- Type:
- Townhouse
- Sq.Ft.:
- 2,618
- Status:
- Active
- Beds:
- 4
- Lot size:
- 0.33 Acres
- Year built:
- 2024
- Baths:
- 4.00
- MLS#:
- 10353624
- Subdivision:
- River Green
ADDITIONAL INFORMATION
This 4 Bedroom, 3.5 Bathroom Luxury Interior Townhome built by John Wieland and his JW Collection Team is an upgrade from the Award-Winning Floorplan: The Cambridge. The Chestnut Luxury Townhome is situated on a private & level Homesite toward the front of The Retreat at River Green with its own Neighborhood Amenity. Drive into the Main Level 2-Car Garage and step into the Gourmet Chef's Kitchen with Large Island, Quartz Countertops, Stainless Steel Appliances, Kitchen Cabinets and Backsplash to the Ceiling, Walk-In Pantry and Coffee Bar. This Open Floorplan boasts High Ceilings throughout the entire Home with luxury finishes that you deserve. Just outside of the Family Room with Fireplace and Built-In is an Inset Covered Patio with Storage Room that promotes personal privacy to the Rear Level Courtyard. Upstairs to the Second Level is a Bonus/Media Room that provides the perfect place for relaxed family & friend gatherings and offers a distinction from the Oversized Owner's Suite to Secondary Bedrooms. The Owner's Suite is dedicated to the rear of the Home and is enhanced with 2 Walk-In Closets, a Spa-Inspired Bath with Tiled Bench Shower, Double Vanities with space for an Optional Free-Standing Soaking Tub & Faucet. The two Secondary Bedrooms on the front side of the house are serviced by the Hall Bathroom and Hall Laundry Room. The Penthouse Bedroom with Full Bath and Walk-In Closet is located all by itself on the Upstairs Third Level. With over 2,600 square feet of living space and the convenience to The River Green Resort-Like Amenities: Pre-School Academy, Knox Elementary School, Lighted Sidewalks, Miles of Hiking Trails, 6 Lighted Tennis Courts, Soccer Fields, Outdoor Basketball Court, Playgrounds, 2 Clubhouses, 4 Swimming Pools (Small Family Pool, Lap Pool, 5 Splash-Feature Zero-Entry Pool and a 2 Resort-Slide Pool), Fish, Catch & Release Lake and more, The Retreat at River Green is in its Close-Out Phase. Hurry by today to make one of our Houses. Your Home.
$500,000
0 Bells Ferry Road Canton, GA 30114
- Type:
- Other
- Sq.Ft.:
- n/a
- Status:
- Active
- Beds:
- n/a
- Lot size:
- 10.71 Acres
- Year built:
- 1900
- Baths:
- MLS#:
- 10352707
ADDITIONAL INFORMATION
10.706+/- ACRES ON BELLS FERRY ROAD. PROPERTY HAS MIXED ZONING IN PLACE.PART IS ZONED NC AND THE REMAINDER IS ZONED O&I. LOCATED IN FRONT OF ONE OF CHEROKEE COUNTIES MOST PRESTIGIOUS SUBDIVISIONS BRIDGE MILL GOLF & COUNTRY CLUB. PROPERTY HAS FRONTAGE OF 850 FEET AND LOCATED BESIDE BARNETT PARK AND ACROSS FROM ELEMENTARY AND MIDDLE SCHOOL. TONS OF RESIDENTIAL LIVING IN THE IMMEDIATE AREA TO VARIOUS COMMERCIAL USES THIS PROPERTY IS INTENDED FOR. ALL UTILITIES ARE AVAILABLE TO SITE. APPROVED ZONING FOR COMMERCIAL AND OFFICE USES MAKES THIS SITE READY FOR DEVELOPMENT. BROKER HAS ZONING RESOLUTION WITH CONDITIONS AVAILABLE. SITE IS APPROVED FOR DOLLAR STORES, RETAIL STORES, COMMON MERCHANDISE,VETERINARY CLINIC, HEALTH CLUBS. PLEASE CALL WITH ANY QUESTIONS.
$500,000
0 Bells Ferry Road Canton, GA 30114
- Type:
- Land
- Sq.Ft.:
- n/a
- Status:
- Active
- Beds:
- n/a
- Lot size:
- 10.71 Acres
- Baths:
- MLS#:
- 10352710
- Subdivision:
- None
ADDITIONAL INFORMATION
10.70+/- ACRES ON BELLS FERRY ROAD. PROPERTY HAS MIXED ZONING IN PLACE.PART IS ZONED NC AND THE REMAINDER IS ZONED O&I. LOCATED IN FRONT OF ONE OF CHEROKEE COUNTIES MOST PRESTIGIOUS SUBDIVISIONS BRIDGE MILL GOLF & COUNTRY CLUB. PROPERTY HAS FRONTAGE OF 850 FEET AND LOCATED BESIDE BARNETT PARK AND ACROSS FROM ELEMENTARY AND MIDDLE SCHOOL. TONS OF RESIDENTIAL LIVING IN THE IMMEDIATE AREA TO VARIOUS COMMERCIAL USES THIS PROPERTY IS INTENDED FOR. ALL UTILITIES ARE AVAILABLE TO SITE. APPROVED ZONING FOR COMMERCIAL AND OFFICE USES MAKES THIS SITE READY FOR DEVELOPMENT. BROKER HAS ZONING RESOLUTION WITH CONDITIONS AVAILABLE. SITE IS APPROVED FOR DOLLAR STORES, RETAIL STORES, COMMON MERCHANDISE,VETERINARY CLINIC, HEALTH CLUBS. PLEASE CALL WITH ANY QUESTIONS.
- Type:
- Single Family
- Sq.Ft.:
- 3,886
- Status:
- Active
- Beds:
- 5
- Lot size:
- 0.62 Acres
- Year built:
- 2024
- Baths:
- 4.00
- MLS#:
- 7433395
- Subdivision:
- Great Sky
ADDITIONAL INFORMATION
Highly desired Fairmont plan! This home boasts an open concept with vaulted ceilings, perfect for entertaining! Large, main-level Owner's suite, owner's bath with tiled shower, frameless shower door and separate soaking tub. Guest bedroom and full bath also on main level. Three additional spacious bedrooms upstairs, with a dedicated office and loft area. 3-car garage. Basement site. *BUYER BONUS: $12500 when using Movement Mortgage for financing, valid on new contracts written before September 30, 2024.
- Type:
- Single Family
- Sq.Ft.:
- 3,521
- Status:
- Active
- Beds:
- 4
- Lot size:
- 0.48 Acres
- Year built:
- 2024
- Baths:
- 4.00
- MLS#:
- 7433340
- Subdivision:
- Great Sky
ADDITIONAL INFORMATION
Newly re-designed Stonecroft plan! This easy-living plan has a kitchen with island and view to breakfast room and family room Large Primary bedroom o n main level with spacious tiled bath featuring separate shower and tub and walk-in closet. Upstairs you will find 4 additional spacious bedrooms. Full basement! Great Sky features a resort-type lifestyle with pools, tennis, pickleball, playground, basketball and a clubhouse! *BUYER BONUS: $12,500 WHEN USING PREFERRED LENDER, MOVEMENT MORTGAGE, THE BOYD LENDING TEAM. VALID ON CONTRACTS WRITTEN BEFORE SEPTEMBER 30, 2024.
$649,900
132 Hammond Drive Canton, GA 30114
- Type:
- Single Family
- Sq.Ft.:
- 3,659
- Status:
- Active
- Beds:
- 5
- Lot size:
- 5.53 Acres
- Year built:
- 2006
- Baths:
- 4.00
- MLS#:
- 7433096
- Subdivision:
- Fox Hills
ADDITIONAL INFORMATION
Welcome home to this beautiful residence nestled in sought after Fox Hills. Situated on 5.53 acres in a peaceful community, this home offers privacy and tranquility with its long driveway and mountain like setting. Rocking chair front porch with swing, takes you inside the house where tons of natural light creates a warm and inviting atmosphere. Vaulted ceilings in the Family Room, Eat In Kitchen with Island, granite countertops, Separate Formal Dining room, large Owners suite with Sitting Area, Den off the foyer could be a separate guest/older child/mother-in-law area with bedroom and bathroom, separate entrance with back porch. It includes a separate Full In-Law Basement Apartment with a private entry, also ideal for extended family or guests. Featuring several recent updates including newer interior paint, newer HVAC units, a Roof that's just over two (2) years old, recently painted exterior trim and deck and refinished hardwoods add to the charm and elegance of this well maintained home. The fenced backyard oasis offers outdoor living space with firepit for easy entertaining and everyday living. Great for friends and family gathering or just a peaceful retreat from a long day. Take a walk in the woods down to the creek or pitch a tent for a family weekend getaway while being home. A rare opportunity to own a spacious home with both comfort and convenience in a desirable location. Don't miss the opportunity to make it yours! **5 minutes to Lake Allatoona/Sweetwater Campground area; **appx 10 minutes from 75 and 575.
- Type:
- Land
- Sq.Ft.:
- n/a
- Status:
- Active
- Beds:
- n/a
- Lot size:
- 47.12 Acres
- Baths:
- MLS#:
- 7433090
- Subdivision:
- 47.12 acres
ADDITIONAL INFORMATION
Discover your own private paradise with this breathtaking 47.12-acre estate located in the serene Avery/Creekland/Creekview district. Just minutes from the bustling Canton Marketplace and I-575, yet wonderfully secluded, this property offers the perfect blend of convenience and tranquility. This expansive lot features over 37 acres of gently rolling pastureland, complete with a picturesque creek bordering two side of the property. An additional 9+ wooded acres provide a natural sanctuary and endless possibilities. Whether you envision a dream horse farm, a family compound, or an opportunity for estate lot development, this property offers it all with more than 5 potential building sites! Embrace the beauty of nature while enjoying easy access to modern amenities. Do not miss out on this rare opportunity to own a slice of paradise!
$1,780,000
47 AC Jesse Martin Trail Canton, GA 30115
- Type:
- Land
- Sq.Ft.:
- n/a
- Status:
- Active
- Beds:
- n/a
- Lot size:
- 47.12 Acres
- Baths:
- MLS#:
- 10353814
- Subdivision:
- 47.12 Acres
ADDITIONAL INFORMATION
Discover your own private paradise with this breathtaking 47.12-acre estate located in the serene Avery/Creekland/Creekview district. Just minutes from the bustling Canton Marketplace and I-575, yet wonderfully secluded, this property offers the perfect blend of convenience and tranquility. This expansive lot features over 37 acres of gently rolling pastureland, complete with a picturesque creek bordering two side of the property. An additional 9+ wooded acres provide a natural sanctuary and endless possibilities. Whether you envision a dream horse farm, a family compound, or an opportunity for estate lot development, this property offers it all with more than 5 potential building sites! Embrace the beauty of nature while enjoying easy access to modern amenities. Do not miss out on this rare opportunity to own a slice of paradise!
$790,000
820 E Shore Drive Canton, GA 30114
- Type:
- Single Family
- Sq.Ft.:
- 3,814
- Status:
- Active
- Beds:
- 6
- Lot size:
- 0.51 Acres
- Year built:
- 2003
- Baths:
- 5.00
- MLS#:
- 10352159
- Subdivision:
- Lake Sovereign
ADDITIONAL INFORMATION
Nestled in the coveted Lake Sovereign neighborhood, this alluring cul-de-sac home is a true gem. Its long flat driveway leads to a two-car garage, inviting you into a meticulously maintained haven of quality and care. A grand two-story foyer welcomes you, while a spacious dining room sets the scene for elegant gatherings. Conveniently located on the main level is an office or guest bedroom, adjacent to a full bathroom. The living room captivates with a breathtaking stone fireplace, creating an inviting and warm ambiance. The gourmet kitchen impresses with its granite countertops, pantry, gas cooktop, double ovens, and breakfast nook. The keeping room exudes comfort and coziness with another stunning stone fireplace. From here, a door leads to a magnificently crafted screened-in porch, where no expense was spared. This inviting space overlooks a well appointed backyard, offering the perfect retreat. Ascending to the second floor, the owner's suite boasts a spacious bedroom and luxurious bathroom equipped with separate his and her vanities, a large whirlpool tub, separate shower, and generous walk-in closet. Additionally, there are three over-sized bedrooms upstairs, one with an en-suite bathroom and the other two sharing a Jack-and-Jill style bathroom. The home's amazing finished basement features the same high-end finishes as the main living areas. It includes a kitchenette with sink, cabinets, and a hook-up for a refrigerator. There is also a sizable bedroom with walk-in closet and full bathroom, along with a spacious room that can flexibly serve as an office or another bedroom. New carpet has just been installed on both the main and upper levels. This move-in ready home is a must-see, meticulously maintained and ready to provide a comfortable and luxurious lifestyle.
$609,238
341 McQueen Way Canton, GA 30115
- Type:
- Single Family
- Sq.Ft.:
- 2,395
- Status:
- Active
- Beds:
- 3
- Lot size:
- 0.24 Acres
- Year built:
- 2024
- Baths:
- 3.00
- MLS#:
- 7432350
- Subdivision:
- Courtyards at Hickory Flat
ADDITIONAL INFORMATION
NEW by Award Winning TRATON HOMES - The Moore B Plan - 2 Bedrooms and 2 Baths all on the main level and a 3rd Bedroom, 3rd Bath and Media Room upstairs. Home is READY NOW. This 55+ Active Adult Community, features a clubhouse, pickleball courts and a dog park. This beautiful lot is located in the cul-de-sac with open views from the covered front porch. This home makes an inviting first impression when you walk through the front door with its warm and welcoming foyer, flanked by a secondary bedroom and full bath which leads to the bright open kitchen, dining and family room. With 9 ft ceilings, LED lighting as well as pendant lights over the island, a gorgeous kitchen with a large island and a spacious walk-in pantry, and under cabinet lighting awaits you. The huge owner's suite includes a luxurious shower, with stepless entry and a built-in seat, large walk-in closet, linen closet and second separate closet as well as double vanities. This home also includes an open designated dining area that is open to the kitchen and family room. The family room features a gas fireplace and looks out on to the screened-in courtyard patio. The second floor features the third bedroom and bath in addition to the Media Room. The walk-in laundry room includes a utility sink and is found in the hallway on the main level. Walking distance to the Publix shopping center, a short drive to Woodmont Golf Club, Downtown Woodstock and Northside Cherokee Hospital. A $12,500 incentive is offered for Closing Costs or HOA Dues when using Traton's preferred lender. PLEASE NOTE PHOTOS WITHOUT FURNITURE ARE OF ACTUAL HOME AND PHOTOS WITH FURNITURE ARE STOCK PHOTOS AND ARE NOT OF ACTUAL HOME.
- Type:
- Townhouse
- Sq.Ft.:
- n/a
- Status:
- Active
- Beds:
- 3
- Lot size:
- 0.05 Acres
- Year built:
- 2001
- Baths:
- 3.00
- MLS#:
- 10350326
- Subdivision:
- Cottonwood Creek
ADDITIONAL INFORMATION
This is an amazing opportunity to own this beautiful, recently renovated townhome. The front porch welcomes guests into the home, complete updated flooring throughout the house. The kitchen has blue cabinets with stainless accents, granite, Energy Star appliances & eating area. The kitchen is open to the family room with an electric fireplace surrounded by a shiplap accent wall. The powder room completes the main level, which along with the living room accent wall, you'll love the shiplap too. Upstairs boasts the master bedroom with an ensuite. Two additional bedrooms & a full bathroom, and laundry is found upstairs. You'll be able to relax in our backyard courtyard with a firepit & patio in the back. The location is amazing and convenient to shopping, 575 & more. There are so many great touches to this beautiful move-in-ready home!
$666,290
3016 Sunset Pass Canton, GA 30114
- Type:
- Single Family
- Sq.Ft.:
- 3,372
- Status:
- Active
- Beds:
- 5
- Lot size:
- 0.11 Acres
- Year built:
- 2024
- Baths:
- 4.00
- MLS#:
- 7431956
- Subdivision:
- GREAT SKY
ADDITIONAL INFORMATION
MOVE-IN FEBRUARY 2025! QUICK MOVE IN - CHESTATEE FARMHOUSE! In addition, receive $10,000 towards closing cost when using Toll Brothers Mortgage Company. NEW CONSTRUCTION by TOLL BROTHERS, AURORA RIDGE at GREAT SKY in Canton, GEORGIA. Experience resort-style luxury and be "Naturally at Home" with rolling hills of trees, miles of protected shoreline, Blue Ridge Mountain views and stunning Hickory Log Creek Reservoir water views. Basement and Slab home-sites available. GREAT SKY homeowners enjoy an abundance of amenities including multiple swimming pools, waterslide, mushroom splash pad, a quiet pool, 4 lighted tennis courts, 4 lighted pickleball courts, full basketball court, playground, swings, walking trails & fitness stations. An idyllic lifestyle where vibrancy and tranquility collide is yours, with everything you love just outside your doorstep at Downtown Canton, Laurel Cove, The Mill, Riverstone Parkway, Shoppes of Atlanta. Minutes from Publix, Walmart, Starbucks, Super Target, Chick-fil-A, AMC Theatre, Crumble Cookie, Dicks Sporting Goods, Best Buy, Kohls, Home Goods, TJ Maxx, Ulta, a variety of shops, dining & entertainment, along with easy access to Lake Lanier, North Georgia Mountains, and a myriad of other local parks and recreation activities. AURORA RIDGE AT GREAT SKY is and ideal commuting location just minutes to I-575, Hwy 20, Hwy 140, and Peach Pass lanes to I-75, I-285 and Downtown, Midtown or Buckhead Atlanta. TOLL BROTHERS has been trusted since 1967 to offer the best in luxury home building. Toll Brothers marked 10 years in a row being named to the FORTUNE'S WORLD'S MOST ADMIRED COMPANIES list. Toll Brothers also has been honored as NATIONAL BUILDER OF THE YEAR by Builder Magazine, and was twice named national Builder of the Year by Professional Builder Magazine.
- Type:
- Single Family
- Sq.Ft.:
- 2,845
- Status:
- Active
- Beds:
- 4
- Lot size:
- 0.92 Acres
- Year built:
- 2024
- Baths:
- 4.00
- MLS#:
- 7431642
- Subdivision:
- Prescott Manor
ADDITIONAL INFORMATION
This Downing plan features 4-bedrooms and 4-baths on an almost one acre lot! Enjoy seamless open-plan living with a large kitchen island and a cozy fireplace in the family room. The main floor also features an office and a full bath. Upstairs, find an oversized owner's bedroom with a luxurious bathroom including a wonderful soaking tub.. Three additional bedrooms and a loft provide flexible living space. Outside, the sprawling .92-acre lot boasts an amazing level private backyard, perfect for entertaining or relaxation. Plus, a convenient 3-car side entry garage offers ample parking and storage space. Don't miss out on this prime location offering convenience and connectivity. This home is ideal for a beautiful pool in the backyard! Small community of 30 estate sized lots. Model home Photos are representative of floor plan, Not Actual Home for sale. HOME UNDER CONSTRUCTION AND WILL BE READY FOR A SEPTEMBER CLOSING! $21,500 TOWARDS CLOSING COSTS OR RATE BUY DOWN IF USING ONE OF OUR PREFERRED LENDERS!
- Type:
- Single Family
- Sq.Ft.:
- 3,366
- Status:
- Active
- Beds:
- 3
- Lot size:
- 0.19 Acres
- Year built:
- 2006
- Baths:
- 4.00
- MLS#:
- 10350726
- Subdivision:
- Soleil Laurel Canyon
ADDITIONAL INFORMATION
You will not want to miss this Soleil home that has it all. This 3 bedroom, 31/2 bath home plus office has room for all you like to do. As you enter through the elegant double doors, be sure to notice the 14 ft. foyer trey ceilings. This spacious floor plan offers ensuite baths in all bedrooms, with his/hers bathrooms and customized closets in primary bedroom, 8 ft. doors throughout and a private backyard. The kitchen boasts double ovens and view to family room. You will be impressed with all of the closet space, especially in the primary suite. The large office features French doors and lots of natural light. The extension off the family room is the perfect place for a game table. The sunroom leads out to a flagstone patio with lots of established vegetation. The community itself is spread over 500 acres and has two full time activities directors, a teaching pro for tennis and pickleball, and a fitness director. The 30,000 sq.ft. clubhouse boasts a state-of-the-art kitchen, billiards room, card rooms, arts and crafts, ballroom, a fully equipped gym and aerobics room, and an indoor pool and outdoor pool. There is a club for whatever your interest is. Don't wait to join in the fun!
$745,000
998 Hasty Tl Canton, GA 30115
- Type:
- Single Family
- Sq.Ft.:
- 2,538
- Status:
- Active
- Beds:
- 3
- Lot size:
- 5.79 Acres
- Year built:
- 1992
- Baths:
- 2.00
- MLS#:
- 10350372
- Subdivision:
- Garrison Farms
ADDITIONAL INFORMATION
Beautiful home on nearly 6 private acres in desirable equestrian community Garrison Farms. This sprawling 3 bedroom 2 bath ranch features over 2500 sq ft including the beautiful 4 seasons room, large bedrooms, huge open concept living area, separate dining room, and a cook's kitchen with breakfast bar and additional dining area that is open to the living area. New hvac system and well pump. New flooring and fresh paint. Stone terraced rear of the property with rock steps and paths and a stone patio amid mature hardwoods create a park-like atmosphere in your own back yard. Workshop and storage on lower level open to full sized deck and relaxing gazebo. Common area includes 27 acre private lake and dock access to Garrison Farms Lake for homeowners only for fishing and canoeing, or hike or ride the community trails. Well-established neighborhood on beautiful quiet road with minimum 5-acre lots. Light covenants HOA. Excellent location in sought-after Avery & Creekview school district. Quiet, peaceful, rural living yet only minutes to Canton Marketplace, Northside Cherokee Hospital and I-575 and convenient to Alpharetta, Cumming and GA 400. Enjoy lower Cherokee County taxes and possibilities for senior exemptions. Select opportunity to own this unique property in desirable neighborhood. Move-in ready!
$569,900
419 Murphy Avenue Canton, GA 30114
- Type:
- Single Family
- Sq.Ft.:
- 3,391
- Status:
- Active
- Beds:
- 5
- Lot size:
- 0.3 Acres
- Year built:
- 2022
- Baths:
- 4.00
- MLS#:
- 10348801
- Subdivision:
- Towne Mill
ADDITIONAL INFORMATION
Better than new Energy-Efficient Two-Story Home in the distinguished Towne Mill Subdivision epitomizes Having it All! Welcoming rocking chair front porch, is warming with a touch of classic brick that invites you in! Inside discover luxury meeting modern style, featuring an impressive open floor plan designed to wow! Spacious Flex Room, perfect as an office or a dining room, adds versatility to this home's layout. Kitchen is magnificent, boasting with gleaming stainless steel appliances, exquisite quartz countertops, and spacious cabinetry. Elongated Island is perfect casting for just the right barstools. A spacious walk-in pantry awaits that is large enough to fit just about everything. Family room with gas fireplace, sets the perfect ambiance for the best family time. Upstairs find an alluring loft area, along with four generously sized bedrooms. The Master Bedroom is a sanctuary, offering an alluring Master Bath complete with double vanities, a separate tub, and beautifully framed tiled shower. Vast walk-in closet aims to give the best organization. The secondary rooms are equally spacious given room to be personalized perfectly. Nice sized Laundry Room that is masterfully situated upstairs featuring washer and dryer that remain. The fully finished basement is a marvel, featuring a game room, theater room, and a full bath with exquisite lighting and a walk-in shower. The downstairs bedroom, with its large closet, awaits your personal touch and customization. Outside deck off the kitchen draws you in to sit and seize the day enjoying a cup o coffee with the view of wondrous flat wooded backyard. Providing a serene and perfect view, with the added privacy of no construction behind it. Nestled near a cul-de-sac, this Home offers the best of Having It All! MOTIVATED SELLER, PRICE COMPETITIVE WITH FINISHED BASEMENT. SELLER WILL REVIEW ALL OFFERS!!!! COME ON LET'S MOVE!!!***CALL AGENT REGARDING EXTRA DETAILS ON THIS PROPETY!!!****
$500,000
402 Oakley Circle Canton, GA 30115
- Type:
- Single Family
- Sq.Ft.:
- 2,497
- Status:
- Active
- Beds:
- 4
- Lot size:
- 0.4 Acres
- Year built:
- 2011
- Baths:
- 3.00
- MLS#:
- 7439092
- Subdivision:
- Harmony on the Lakes
ADDITIONAL INFORMATION
PRICE ADJUSTMENT! Welcome home to this beautiful home in Harmony on the Lakes. Located in a cul-de-sac of the Glen section of the neighborhood, this home is move-in ready! This bright home boasts a modern feel, thanks to the upgraded LVP throughout the home(including all bedrooms!) and many updated light fixtures throughout the house. The main floor has a open concept making it perfect for entertaining. The kitchen has a breakfast bar, faces the living room and dining area, and has a built in wine refrigerator. Tons of natural light too! A full bedroom and bath on the main floor is perfect for guests. Upstairs, the oversized primary suite has a a tray ceiling and plenty of space. The attached primary bathroom has a walk in shower, soaking tub and a double sink. There are two secondary bedrooms split by another full bathroom. The upstairs bonus area is the size of another full bedroom can be transformed into the perfect home office, play room or fitness room. Outside, the easy to maintain yard has a flagstone patio with a built in fire pit, ready for fall nights! Don't miss out on this gem in Harmony on the Lakes!

The data relating to real estate for sale on this web site comes in part from the Broker Reciprocity Program of Georgia MLS. Real estate listings held by brokerage firms other than this broker are marked with the Broker Reciprocity logo and detailed information about them includes the name of the listing brokers. The broker providing this data believes it to be correct but advises interested parties to confirm them before relying on them in a purchase decision. Copyright 2024 Georgia MLS. All rights reserved.
Price and Tax History when not sourced from FMLS are provided by public records. Mortgage Rates provided by Greenlight Mortgage. School information provided by GreatSchools.org. Drive Times provided by INRIX. Walk Scores provided by Walk Score®. Area Statistics provided by Sperling’s Best Places.
For technical issues regarding this website and/or listing search engine, please contact Xome Tech Support at 844-400-9663 or email us at [email protected].
License # 367751 Xome Inc. License # 65656
[email protected] 844-400-XOME (9663)
750 Highway 121 Bypass, Ste 100, Lewisville, TX 75067
Information is deemed reliable but is not guaranteed.
Canton Real Estate
The median home value in Canton, GA is $550,000. This is higher than the county median home value of $245,800. The national median home value is $219,700. The average price of homes sold in Canton, GA is $550,000. Approximately 47.91% of Canton homes are owned, compared to 48.04% rented, while 4.06% are vacant. Canton real estate listings include condos, townhomes, and single family homes for sale. Commercial properties are also available. If you see a property you’re interested in, contact a Canton real estate agent to arrange a tour today!
Canton, Georgia has a population of 25,806. Canton is less family-centric than the surrounding county with 34.33% of the households containing married families with children. The county average for households married with children is 39.38%.
The median household income in Canton, Georgia is $54,470. The median household income for the surrounding county is $75,477 compared to the national median of $57,652. The median age of people living in Canton is 32.9 years.
Canton Weather
The average high temperature in July is 85.3 degrees, with an average low temperature in January of 28.5 degrees. The average rainfall is approximately 52 inches per year, with 1.9 inches of snow per year.
