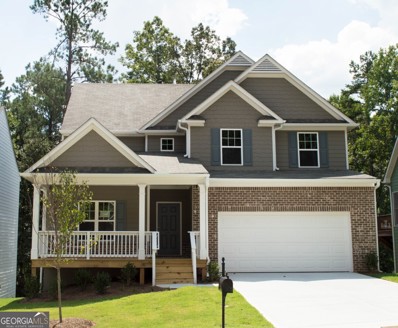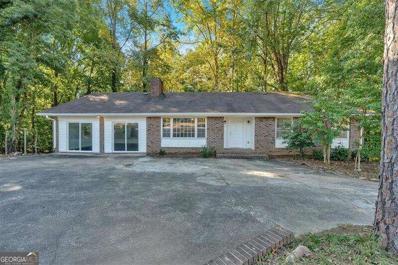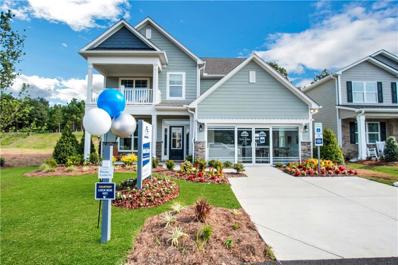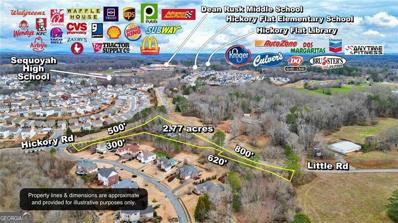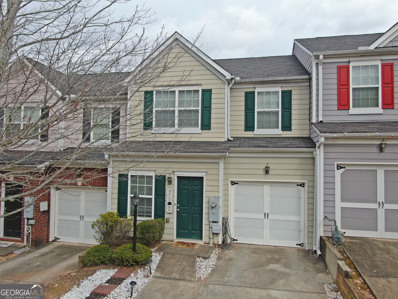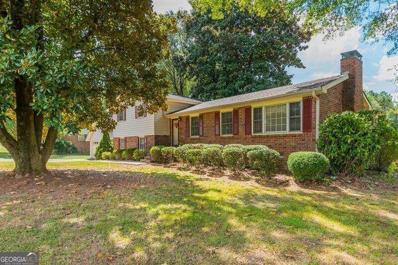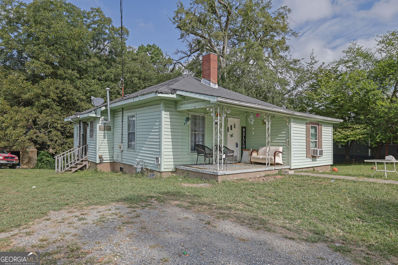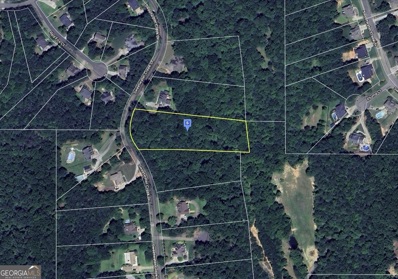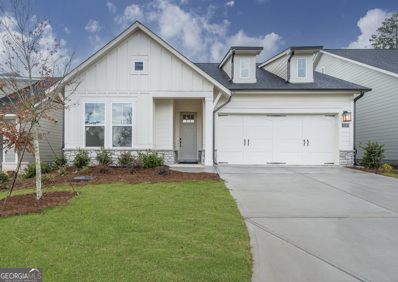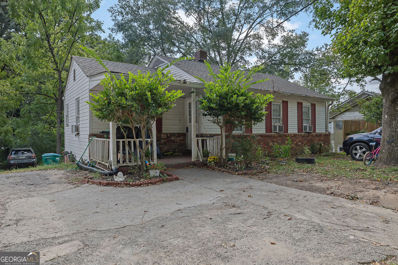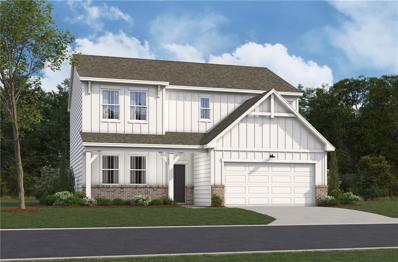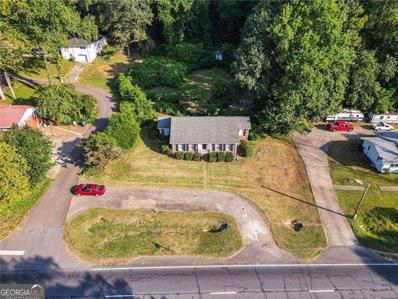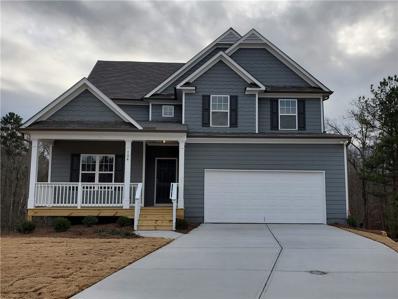Canton GA Homes for Rent
- Type:
- Single Family
- Sq.Ft.:
- 2,220
- Status:
- Active
- Beds:
- 4
- Lot size:
- 0.16 Acres
- Year built:
- 2024
- Baths:
- 3.00
- MLS#:
- 10375686
- Subdivision:
- The Reserve At Willow Oaks
ADDITIONAL INFORMATION
Brentwood Plan now under construction at The Reserve at Willow Oaks-Lot 2. Kitchen features WHITE cabinets-GRANITE-ISLAND-breakfast area-SS appliances-Open to nice size family room with fireplace-rear entry stairs w/open rail-LVP entire main floor! Separate dining area and separate OFFICE/playroom on main, too! Owner's suite up fits KING with his/hers walk in closets! Owners' bath features separate tiled shower/soaking tub-dual raised height counters with cultured marble tops! Nice size 2ndary bedrooms! Brand NEW homes just minutes from DT Canton, DT Woodstock, 2 miles off I575! BIG buyer incentives now!!
- Type:
- Single Family
- Sq.Ft.:
- 2,950
- Status:
- Active
- Beds:
- 6
- Lot size:
- 0.17 Acres
- Year built:
- 2024
- Baths:
- 5.00
- MLS#:
- 10374985
- Subdivision:
- Towne Mill
ADDITIONAL INFORMATION
Brand new, energy-efficient home available NOW! The Johnson's impressive two-story foyer gives way to the gourmet kitchen and open-concept living area. A flex space on the main level, plus a large loft upstairs, allows you to customize the layout to fit your needs. A final phase at Vistas at Towne Mill is now selling. Our floorplans boast spacious great rooms, gourmet kitchens and flexible spaces to suit any lifestyle. This master-planned community offers plenty of amenities including swimming pools, tennis courts and playground. Go fishing at Hickory Log Creek Reservoir, located right outside the main entrance to the community, or go golfing at the nearby Fairways of Canton. Each of our homes is built with innovative, energy-efficient features designed to help you enjoy more savings, better health, real comfort and peace of mind.
- Type:
- Single Family
- Sq.Ft.:
- n/a
- Status:
- Active
- Beds:
- 3
- Lot size:
- 1.94 Acres
- Year built:
- 1972
- Baths:
- 3.00
- MLS#:
- 10374690
- Subdivision:
- Elizabeth G Adams
ADDITIONAL INFORMATION
Welcome to this exceptional property nestled in the heart of Canton, GA, offering a blend of comfort, space, and potential. This spacious 3-bedroom, 2.5-bathroom home is set on a generous 2+/-acre lot, making it an ideal choice for families, investors, or those seeking commercial opportunities through rezoning. Enjoy the best of both worlds with serene surroundings and convenient access to local amenities and major roads. The home boasts an inviting layout with a large, bright living areas. Featuring a large screened-in porch, an ideal spot for year-round enjoyment. The expansive sunroom provides additional living space, perfect for a playroom, home office, entertaining area or gym. The unfinished basement offers limitless possibilities. Sitting on just under 2 acres, the property provides ample outdoor space for gardening, recreational activities, or potential development. Whether you're looking for a family home with room to grow, an investment with significant potential, or a property to rezone for commercial use, this Canton gem delivers on all fronts.
$695,000
317 Water Oak Lane Canton, GA 30114
- Type:
- Single Family
- Sq.Ft.:
- 3,400
- Status:
- Active
- Beds:
- 5
- Lot size:
- 0.4 Acres
- Year built:
- 2015
- Baths:
- 4.00
- MLS#:
- 10376296
- Subdivision:
- Bridgemill
ADDITIONAL INFORMATION
This stunning 5-bedroom, 3.5-bath home is located in the desirable Manor of Bridgemill in Canton, Georgia. Nestled in a peaceful cul-de-sac, the property offers privacy and features a spacious three-car garage. As you approach, you'll be welcomed by a large, inviting front porchCoperfect for enjoying your morning coffee or relaxing in the evening. Inside, you're greeted by gleaming hardwood floors that span the entire main level, enhancing the home's warmth and elegance. The main floor boasts a formal sitting room and a dining room, perfect for hosting elegant dinner parties. The open-concept kitchen provides ample counter space and flows seamlessly into the living room, creating an ideal setup for both entertaining and everyday family life. Whether you're hosting a large gathering or enjoying quiet family time, this space ensures you stay connected with everyone. Downstairs, the finished basement is an entertainer's dream. Complete with hardwood floors, a striking stacked-stone accent wall, a wet bar, and a spa-like full bath with a walk-in shower, it offers both luxury and functionality. The wet bar adds a perfect touch for hosting guests or relaxing after a long day. The basement also includes a home theater/entertainment room and a spacious bedroom, perfect for guests or extended family. Upstairs, you'll find three secondary bedrooms and a full bath, along with an oversized ownerCOs suite. The ownerCOs suite is a retreat in itself, featuring a California-style walk-in closet and an expansive bathroom with a double vanity, garden tub, and a separate walk-in shower. The backyard is a private oasis, backing up to serene woods for added tranquility. It includes both covered and uncovered sections of the deck, offering versatile outdoor living spaces. Additionally, the patio below, accessible from the finished basement, provides another quiet spot to relax in the fully fenced yard. This home truly has it all, combining space, storage, and entertainment in one beautiful package.
$549,900
361 Boundless Lane Canton, GA 30114
- Type:
- Single Family
- Sq.Ft.:
- 2,568
- Status:
- Active
- Beds:
- 3
- Lot size:
- 0.13 Acres
- Year built:
- 2024
- Baths:
- 3.00
- MLS#:
- 7453127
- Subdivision:
- Great Sky
ADDITIONAL INFORMATION
Eastwood Homes proudly presents the stunning Avery Ranch home, the last new slab home opportunity in Great Sky! This rare gem is situated in a picturesque community known for its first-class amenities. As you step inside, an expanded foyer welcomes you into the open living spaces, which feature three large windows overlooking the backyard. The luxurious kitchen is a showstopper, boasting stainless steel appliances, a microwave/oven combo, quartz countertops, crisp white cabinetry with soft-close features, and a spacious island. The kitchen seamlessly flows into the bright and inviting living room and breakfast nook, making it ideal for both everyday living and entertaining.The first-floor primary suite, tucked away from the main living areas for added privacy, is a perfect retreat. The en-suite bathroom is equally impressive with its 6-foot designer shower, double vanity, and elegant finishes.Also on the main level, you’ll find a versatile office space with French glass doors and a coffered ceiling, as well as a convenient guest suite. Upstairs offers additional living space with a large bedroom, full bath, and an oversized loft that includes extra storage. Luxury vinyl plank flooring extends throughout the home, with the exception of the secondary bedrooms. A cozy shiplap fireplace adds warmth and charm to the main living area. Step outside to enjoy the screened-in back porch, perfect for relaxing in comfort while taking in the natural surroundings. Enjoy the best of both worlds—this home is located just minutes from shopping and I-575, yet nestled in a community that feels like a mountain retreat. Great Sky is not just a community but a lifestyle, offering 4 tennis courts, 4 pickleball courts, playgrounds, a basketball court, 3 pools (including a lap pool), rentable event spaces, walking trails, and community events ranging from an annual luau to monthly clubs and activities. This beautiful home is projected to be ready in early 2025. Don’t miss out! Some photos are representations, not of the actual home. For a limited time, receive $15,000 towards closing costs when using one of the builder’s preferred lenders: Wells Fargo, New American Funding, Fifth Third Bank, or Southeast Mortgage.
$699,900
366 Boundless Lane Canton, GA 30114
- Type:
- Single Family
- Sq.Ft.:
- 3,724
- Status:
- Active
- Beds:
- 5
- Lot size:
- 0.13 Acres
- Year built:
- 2024
- Baths:
- 4.00
- MLS#:
- 7453090
- Subdivision:
- Great Sky
ADDITIONAL INFORMATION
Eastwood Homes proudly presents the Cypress home with a finished basement and breathtaking views of the Hickory Log Creek Reservoir. This remarkable home offers a perfect blend of luxury, nature, and comfort. Start your day on the screened-in deck, taking in the peaceful sounds of the trees and water below, or enjoy outdoor grilling on the extended uncovered deck. The open-concept first floor features a flexible space that can be tailored to your needs, along with a guest suite complete with a full bath, making it ideal for visitors. The heart of the home is the gorgeous living area, centered around a striking stone fireplace with a cedar mantel. The designer kitchen offers white soft-close cabinets, an accent island, a 5-burner gas cooktop with deep drawers for pots and pans, upgraded appliances, black fixtures, and stunning quartz countertops. It’s a chef’s dream and perfect for entertaining. Upstairs, the luxurious owner’s suite boasts an oversized designer shower, soaking tub, and a spacious layout. Two additional bedrooms, a full hall bath, and a loft with access to a balcony complete the second floor, while a convenient upstairs laundry room adds to the home's practicality. The finished basement is a standout feature, offering an additional rec room, bedroom, and full bath, making it ideal for a game room or in-law suite. This versatile space provides endless possibilities for relaxation or entertainment. Though you're close to shopping and I-575, you’ll feel as though you’re living in the mountains with the serene surroundings and stunning views. Great Sky is not just a community but a lifestyle, offering an array of amenities, including 4 tennis courts, 4 pickleball courts, playgrounds, a basketball court, 3 pools (including a lap pool), rentable event spaces, walking trails, and vibrant community events, such as an annual luau and monthly clubs. This incredible home is projected to be ready in early 2025. Don’t miss the opportunity to experience this one-of-a-kind home in Sunrise Cove at Great Sky! Some photos are representative, not of the actual home. For a limited time, receive up to $15,000 towards closing costs when using one of the builder’s preferred lenders: Wells Fargo, New American Funding, Fifth Third Bank, or Southeast Mortgage.
$649,900
906 Fox Croft Place Canton, GA 30114
- Type:
- Single Family
- Sq.Ft.:
- 3,329
- Status:
- Active
- Beds:
- 5
- Lot size:
- 0.52 Acres
- Year built:
- 2007
- Baths:
- 4.00
- MLS#:
- 10374294
- Subdivision:
- Bridgemill
ADDITIONAL INFORMATION
Can't miss home in the esteemed Bridgemill Neigborhood in Canton Georgia. This 5 bed, 4 bath home has a full unfinished basement awaiting your unique touch. As soon as you step inside you are greeted by two story foyer with views into the formal living and dining room. Luxury vinyl plank throughout the home means no carpet and easy maintenance! Dining room can easily fit you and all your guests. Two story fireside family room is the heart of the home and overlooked by the kitchen. Eat in kitchen has stained cabinets, granite counters, massive walk in closet and island! Full bedroom and bathroom on the main along with laundry room. Upstairs includes large primary suite with tray ceilings, double vanity bathroom separate tub/shower and walk in closet. Three more well sized bedrooms make up the second floor with well sized rooms, closets and bathrooms. Downstairs includes fully unfinished basement! Backyard has a patio and is incredibly private. Located in an ideal location to downtown Canton and Woodstock. Plenty of parks including Barnett Park, Blankets Creek Trail, Kenney Askew Park, and Lake Allatoona. Bridgemill offers "optional" amenities such as a beautiful 18 hole golf course, tennis courts both hardcourt and clay, pickleball courts, a 2 acres pool and workout center.
$1,800,000
445 Roper Road Canton, GA 30115
- Type:
- Single Family
- Sq.Ft.:
- 3,971
- Status:
- Active
- Beds:
- 4
- Lot size:
- 2.14 Acres
- Year built:
- 2021
- Baths:
- 5.00
- MLS#:
- 10373977
- Subdivision:
- Hickory Flat
ADDITIONAL INFORMATION
Welcome to this exquisite, newer construction, modern farmhouse, nestled on a breathtaking 2.14-acre estate in an exclusive four-home enclave on serene Roper Road. Perfectly positioned in a prime Cherokee County location, this residence offers the best of both worlds-convenient proximity to amenities paired with the benefit of lower tax rates. Step inside and be captivated by a floor plan that caters to contemporary lifestyles, featuring expansive, light-filled rooms that seamlessly blend indoor and outdoor living. The entryway, adorned with a striking brick accent wall, sets the tone for the elegance that awaits. Rich, site-finished hardwood floors extend throughout the home, adding warmth and sophistication. The heart of the home is the family room, where a distinctive ceiling with clerestory windows creates an awe-inspiring focal point. Custom built-in bookcases and a charming brick fireplace add to the room's character. Adjacent to the family room, you'll find a well-appointed office and a luxurious primary suite. The suite offers tranquil views of the backyard and direct access to a stunning back porch. Indulge in the spa-like primary bathroom, complete with a marble shower, dual vanities, and a sumptuous soaking tub. The chef's kitchen is a culinary dream, featuring a generous island, beamed ceilings, and a spacious walk- in pantry. This space flows effortlessly into the dining area and provides easy access to the home's crowning jewel-an expansive screened-in porch. This outdoor oasis is designed for both relaxation and entertaining, boasting a state-of-the-art outdoor kitchen with a 36" built-in Coyote grill, under-counter refrigerator, and Green Egg. The porch also includes a dining area, a cozy sitting space, and a charming brick fireplace, all overlooking the lush, private, and level, fully fenced backyard. Newly added luxury amenities elevate the outdoor experience, including a resort-style, gunite, saltwater pool with tile surround, a tanning ledge, a spa, and a sunken gas firepit-perfect for hosting gatherings or simply unwinding in your own sanctuary. Upstairs, three spacious ensuite bedrooms offer comfort and privacy for family and guests. Additional highlights include a convenient main-level laundry room with a sink, a mudroom off the three-car garage with custom built-ins, and a half bathroom. High-end finishes throughout, such as Pella windows and wrought iron railings, enhance the home's elegance. A full, unfinished basement provides ample storage and potential for future expansion, and walks out to a second screened-in porch, poolside, that mirrors the elegance of the one above, providing even more space for entertaining or unwinding in stye. The expansive front yard is a perfect space for play and leisure. This home is a rare find-offering unparalleled luxury, privacy, and modern convenience in a picturesque setting. Welcome home.
$650,000
1515 Little Road Canton, GA 30115
- Type:
- Other
- Sq.Ft.:
- n/a
- Status:
- Active
- Beds:
- n/a
- Lot size:
- 2.77 Acres
- Year built:
- 1885
- Baths:
- MLS#:
- 10373676
ADDITIONAL INFORMATION
Take a look at this 2.77 acres located at the corner of Hickory Road and Little Road. This corner acreage offers 425 feet of frontage on Hickory Rd and 786 feet on Little Road. The value is in the land and its best use would be commercial and is currently zoned Agriculture. This busy corner lot is located within a 1/2 mile of Sequoyah High school and only 1.5 miles to Kroger on Hickory Flat Hwy. Property is being sold as is and has a tenant in place. The tenant will receive a 6 month notice to leave current rent is $2000 per month. Tenant occupied do not disturb, appointment only.
$295,000
230 Valley Crossing Canton, GA 30114
- Type:
- Townhouse
- Sq.Ft.:
- 1,476
- Status:
- Active
- Beds:
- 2
- Lot size:
- 0.02 Acres
- Year built:
- 2006
- Baths:
- 3.00
- MLS#:
- 10372631
- Subdivision:
- Hidden Springs
ADDITIONAL INFORMATION
Conveniently located off of Highway 575, I introduce to you 230 Valley Crossing! This townhouse was built in 2006 in the beautiful subdivision of Hidden Springs. This gorgeous roommate suite offers 2 bedrooms and 2 and a half bathrooms, featuring vaulted ceilings and double closets in both bedrooms and separate shower and tub in the master bedroom. New floors have been done throughout the downstairs of the home and the seller has even provided a washer and dryer along with the other appliances to ease you into your new home. The community also has a community pool, tennis courts, dog park, and playground for your enjoyment. The only thing missing is you, come see for yourself!!
$475,000
239 Brittany Drive Canton, GA 30115
- Type:
- Single Family
- Sq.Ft.:
- n/a
- Status:
- Active
- Beds:
- 3
- Lot size:
- 0.52 Acres
- Year built:
- 1972
- Baths:
- 3.00
- MLS#:
- 10373046
- Subdivision:
- Lakeview Estates
ADDITIONAL INFORMATION
Welcome to this wonderful home in a serene and sought-after Canton location. This lovingly maintained residence offers 3 spacious bedrooms and 3 full bathrooms. The inviting living spaces are bathed in natural light, highlighting the homeCOs beauty. The kitchen features ample counter space and appliances, perfect for both everyday meals and entertaining. Enjoy your morning coffee or unwind in the bright and airy sunroom. The additional bedrooms upstairs provide options for an office or secondary space. The master suite is charming and offers multiple layout options. The fully finished basement with full bath provides versatile additional living space, ready for your personal touch. With plenty of built-in storage and a well-maintained exterior, this home is as functional as it is charming. Located close to schools, parks, shopping, and dining, this property offers both the tranquility of a peaceful community and the convenience of nearby amenities. DonCOt miss the chance to make this exceptional home yours!
$299,900
641 Elmwood Street Canton, GA 30114
- Type:
- Single Family
- Sq.Ft.:
- 1,344
- Status:
- Active
- Beds:
- 3
- Lot size:
- 0.25 Acres
- Year built:
- 1924
- Baths:
- 1.00
- MLS#:
- 10373605
- Subdivision:
- NONE
ADDITIONAL INFORMATION
Great investment opportunity. Walking distance from downtown Canton. Tenant occupied. Tenants can be arranged to stay or go.
- Type:
- Land
- Sq.Ft.:
- n/a
- Status:
- Active
- Beds:
- n/a
- Lot size:
- 2.53 Acres
- Baths:
- MLS#:
- 10373184
- Subdivision:
- None
ADDITIONAL INFORMATION
This 2.5-acre lot could be the spot for your next dream home. Power is available. Out of state investor. Buyer to verify lot dimensions, utilities, restrictions and feasibility before purchase. The address used in the listing may be a placeholder. A true address number will be issued at the time of development. EACH BUYER IS RESPONSIBLE FOR DOING YOUR OWN HOMEWORK ON ALL THE FACTS AND FIGURES ON VACANT LAND AND THE LISTING AGENT IS TO BE HELD HARMLESS OF ANY DEFICIENCIES OR MISREPRESENTATIONS. YOU WILL NEED TO CALL THE COUNTY FOR GUIDANCE. PLEASE BE SURE TO DO YOUR OWN HOMEWORK ON EACH LISTING AND MAKE SURE THE LAND SUITS YOUR NEEDS. THANKS!
$509,268
5109 Aster Bend Canton, GA 30114
Open House:
Wednesday, 11/13 1:00-5:00PM
- Type:
- Single Family
- Sq.Ft.:
- 1,850
- Status:
- Active
- Beds:
- 2
- Lot size:
- 0.05 Acres
- Year built:
- 2024
- Baths:
- 2.00
- MLS#:
- 10373149
- Subdivision:
- Great Sky
ADDITIONAL INFORMATION
Step into this charming, MOVE-IN READY single-level home designed for easy living and perfect for those looking to downsize without sacrificing comfort. An additional $20k Incentive when using preferred lender or paying cash, home must close on or before 12/20/24. The heart of this home is the spacious, open-concept kitchen featuring a large kitchen island, ideal for preparing meals and connecting with friends and family in the adjoining family room. The open layout is perfect for entertaining or hosting memorable gatherings like birthday parties. The gourmet kitchen is a chef's dream, where you can prepare elegant dinners and enjoy them in the inviting dining area. Step out to the covered porch for seamless indoor-outdoor living, ideal for both relaxation and entertaining. Enjoy quiet moments in the private study, or unwind in the luxurious owner's suite with a king-sized retreat on the main level, offering ultimate comfort and privacy. Your guests will appreciate the spacious guest bedroom with a full bath, providing them with their own relaxing haven. Large windows throughout the home fill the space with natural light, creating a warm and inviting atmosphere. This thoughtfully designed home combines modern comfort and functional elegance, making it the perfect choice for downsizing in style.
$684,099
111 Henley Street Canton, GA 30114
- Type:
- Single Family
- Sq.Ft.:
- 3,170
- Status:
- Active
- Beds:
- 5
- Lot size:
- 0.17 Acres
- Year built:
- 2024
- Baths:
- 4.00
- MLS#:
- 7451607
- Subdivision:
- Cambridge at Steels Bridge
ADDITIONAL INFORMATION
You don't want to miss this opportunity. BRAND NEW COMMUNITY with spacious tree lined lots, scenic mountain vista in Canton. Newton plan offers 5 bed/ 4 bath and you still have time to pick your design selections...Not only is this home gorgeous, but it also features an open floor plan with gourmet kitchen, fireplace, bedroom on main with full bath, upper loft area and covered patio. Your family can breathe easy with our exceptional Zero ready energy efficiency, EPA Indoor AirPLUS certification plus much more as standard features in our homes. NEWSWEEK's #1 TRUSTED NEW HOME BUILDER, 2022,2023 and 2024! Great location in Cherokee County less than 1 mile from Lake Allatoona, close to great shopping, schools, parks and services. What are you waiting for! Current Incentive $20,000 towards Closing Cost, Refrigerator, Washer/Dryer and Blinds at no additional cost with our mortgage choice lender. Photos are not of actual home (model home Tifton II). Completion date March 2024.
$279,000
24 Lakeview Drive Canton, GA 30114
- Type:
- Single Family
- Sq.Ft.:
- 864
- Status:
- Active
- Beds:
- 2
- Lot size:
- 0.38 Acres
- Year built:
- 1948
- Baths:
- 1.00
- MLS#:
- 10372990
- Subdivision:
- NONE
ADDITIONAL INFORMATION
Great investment opportunity! New roof & HVAC. Motivated seller. Just minutes from Downtown Canton. The property is tenant-occupied, tenants are currently on a month-month lease.
$669,000
221 Aster Court Canton, GA 30114
- Type:
- Single Family
- Sq.Ft.:
- 4,223
- Status:
- Active
- Beds:
- 3
- Lot size:
- 0.16 Acres
- Year built:
- 2005
- Baths:
- 3.00
- MLS#:
- 10372930
- Subdivision:
- Soleil Laurel Canyon
ADDITIONAL INFORMATION
Nestled on one of the most desirable lots in the amenity-rich Soleil Laurel Canyon community, this stunning home was originally built as the model home. The main level offers elegant living spaces, including a formal dining room, a study with custom-built shelving and cabinetry, a cozy living room/den, and two spacious bedrooms. The chef's kitchen is a standout, featuring a large island, stainless steel appliances (all updated in 2022), an informal dining area, and an open layout connecting to the great room with a fireplace and outdoor living space. Recently added Hunter ceiling fans and lighting enhance the ambiance. The light-filled primary suite is a serene retreat with a tray ceiling, a sitting area, custom his-and-her closets, a garden tub, and double vanities. The terrace level provides additional living space, perfect for media, billiards, and entertaining, along with a guest bedroom that includes a walk-in closet and a full bath. There is also a massive unfinished storage area, offering potential for future expansion. Outdoor living is just as impressive with a covered porch on the main level and a covered patio on the lower level. The private, level, and expansive lot offers beautiful golf course views and easy access to walking trails. Located in the foothills of the North Georgia Mountains, Soleil Laurel Canyon offers resort-style living just a short drive from Atlanta. This 500-acre private, gated community provides everything you need for the lifestyle you've always dreamed of. Community highlights include - 18-hole Fairways of Canton golf course that winds through the community, world-class tennis and pickleball courts, indoor and outdoor pools for year round enjoyment, scenic walking trails, 3.5 acre fishing lake, lakeside amphitheater, and stunning mountain views. CLICK ON THE LINK for additional information, videos and photos of Soleil Laurel Canyon.
$527,890
110 Henley Street Canton, GA 30114
- Type:
- Single Family
- Sq.Ft.:
- 2,222
- Status:
- Active
- Beds:
- 4
- Lot size:
- 0.17 Acres
- Year built:
- 2024
- Baths:
- 3.00
- MLS#:
- 7451593
- Subdivision:
- Cambridge at Steels Bridge
ADDITIONAL INFORMATION
10-Time ENERGY STAR PARTNER OF THE YEAR FOR SUSTAINED EXCELLENCE! Beautiful Fulton plan with Traditional Elevation. BRAND NEW COMMUNITY with spacious tree lined lots, scenic mountain vistas in Canton. Phase 1 selling now! 4 plans ranging from 4-6 bed/ 2.5 - 4 bath. Not only are these homes gorgeous, but you can also breathe easy with our exceptional Zero ready energy efficiency, EPA Indoor Air PLUS certification plus much more as standard features in our homes. NEWSWEEK's #1 TRUSTED NEW HOME BUILDER, 2022 & 2023 & 2024! Great location in Cherokee County less than 1 mile from Lake Allatoona, close to great shopping, schools, parks and services. Everything you're looking for! You'll be amazed by the open floor plan, kitchen with stainless steel Whirlpool appliances, large stone island, stunning cabinetry and pantry. Homeowners can join the wonderful neighboring Bridge Mill pool and athletic club, pickle ball, tennis and golf. Schedule a tour today! Ask us about our incentives! $20k closing costs and move in package- refrigerator, washer, dryer and blinds Photos are of a similar Jasper Farmhouse home, but cabinet, flooring, tile and exterior options are different colors. Home is under construction ready April 2025
$684,099
111 Henley Street Canton, GA 30114
- Type:
- Single Family
- Sq.Ft.:
- 3,170
- Status:
- Active
- Beds:
- 5
- Lot size:
- 0.17 Acres
- Year built:
- 2024
- Baths:
- 4.00
- MLS#:
- 10372797
- Subdivision:
- Cambridge At Steels Bridge
ADDITIONAL INFORMATION
You don't want to miss this opportunity. BRAND NEW COMMUNITY with spacious tree lined lots, scenic mountain vista in Canton. Newton plan offers 5 bed/ 4 bath and you still have time to pick your design selections...Not only is this home gorgeous, but it also features an open floor plan with gourmet kitchen, fireplace, bedroom on main with full bath, upper loft area and covered patio. Your family can breathe easy with our exceptional Zero ready energy efficiency, EPA Indoor AirPLUS certification plus much more as standard features in our homes. NEWSWEEK's #1 TRUSTED NEW HOME BUILDER, 2022,2023 and 2024! Great location in Cherokee County less than 1 mile from Lake Allatoona, close to great shopping, schools, parks and services. What are you waiting for! Current Incentives $20,000 towards Closing Cost, Refrigerator, Washer/Dryer and Blinds at no additional cost with our mortgage choice lender. Photos are not of actual home (model home Tifton II). Completion date March 2024. For after hour tour please use link below. https://www.beazer.com/atlanta-GA/cambridge-at-steels-bridge/schedule-tour
$527,890
110 Henley Street Canton, GA 30114
- Type:
- Single Family
- Sq.Ft.:
- 2,222
- Status:
- Active
- Beds:
- 4
- Lot size:
- 0.17 Acres
- Year built:
- 2024
- Baths:
- 3.00
- MLS#:
- 10372787
- Subdivision:
- Cambridge At Steels Bridge
ADDITIONAL INFORMATION
10-Time ENERGY STAR PARTNER OF THE YEAR FOR SUSTAINED EXCELLENCE! Beautiful Fulton elevation, BRAND NEW COMMUNITY with spacious tree lined lots, scenic mountain vistas in Canton. Phase 1 selling now! Fulton plan with 4 bed/2.5 bath. Not only is this home gorgeous, but you can also breathe easy with our exceptional Zero ready energy efficiency, EPA Indoor Air PLUS certification plus much more as standard features in our homes. NEWSWEEK's #1 TRUSTED NEW HOME BUILDER, 2022 & 2023 & 2024! Great location in Cherokee County less than 1 mile from Lake Allatoona, close to great shopping, schools, parks and services. Everything you're looking for! You'll be amazed by the open floor plan, kitchen with stainless steel Whirlpool appliances, large stone island, stunning cabinetry and pantry. Schedule a tour today! Ask us about our incentives! $20k closing costs and move in package- refrigerator, washer, dryer and blinds. Photos are of a similar Jasper Farmhouse home, but cabinet, flooring, tile and exterior options are different colors. Home is under construction ready now!!
- Type:
- Other
- Sq.Ft.:
- n/a
- Status:
- Active
- Beds:
- n/a
- Lot size:
- 0.98 Acres
- Year built:
- 1973
- Baths:
- MLS#:
- 10374265
ADDITIONAL INFORMATION
Welcome to this perfect .98 acre property situated along HWY 20, offering 124 feet of road frontage and boasting an average daily traffic count of 15,000. The future looks bright for this prime location, with an eventual DOT widening project set to increase traffic counts and necessitate DOT compensation for additional road property required to 4-lane HWY 20 from Cartersville to Canton. Currently operating as a 2-unit Duplex featuring 2 bedrooms and 1 bath in each unit, this property presents an excellent opportunity for rental income as its commercial value continues to rise. Whether you're considering commercial use, awaiting commercial zoning approval, or exploring annexation possibilities, this property offers flexibility and immediate rental income. The back portion of the property opens doors for further development possibilities, potentially accommodating an additional duplex or a single-family home with county or city annexation. Positioned in a future land use commercial and neighborhood corridor, alongside other commercial properties in Cherokee County, there's a chance to annex into the City of Canton for expanded commercial or multi-family applications. Moreover, enjoy the proximity to the master-planned community of River Green Neighborhood, set to feature 1,200 homes, as well as nearby neighborhoods like Bridgemill. Don't miss this opportunity to invest in a property with promising prospects and a strategic location poised for growth and development. Contact us today to learn more and seize this lucrative investment opportunity!
- Type:
- Townhouse
- Sq.Ft.:
- 2,532
- Status:
- Active
- Beds:
- 3
- Lot size:
- 0.06 Acres
- Year built:
- 2005
- Baths:
- 3.00
- MLS#:
- 10373004
- Subdivision:
- Holly Commons
ADDITIONAL INFORMATION
Remodeled Craftsman style Townhome in Holly Commons! This 3 BR/2.5 BA with FINISHED BASEMENT space is located in on of Cherokee's best school districts. As you walk into the home you will see the spacious open great room flowing into the recently remodeled kitchen. Lots of windows for great natural light really makes this home shine. This floor plan makes it easy to enjoy family and friends. It's perfect for entertaining. You'll love the bright open floor plan and beautiful hardwoods throughout main level. Kitchen has been recently remodeled featuring Quartz countertops, white cabinetry, tile backsplash and a large walk-in pantry. Once upstairs you will find the spacious owners suite featuring a large walk-in closet and a newly REMODELED SPA-LIKE BATHroom with double vanities, beautiful tile shower and soaking tub. The laundry room upstairs has plenty of space and eliminates going up and downstairs with that load of laundry! Your new home is equipped with all the smart home features and a plug adapter is installed in the garage for an electric car. The finished basement space can be used for a playroom, theater, gym, or just storage. This low maintenance home would be perfect for a first-time home buyer or any family who wants in a top school district! This low maintenance home is perfect! No mowing here as it is taken care of for you. Walk to restaurants, daycare, park, pool, tennis and basketball court. Located just minutes from 575, Downtown Canton, Woodstock, new Northside Hospital and all the shopping and restaurants on HWY 20. Don't miss this opportunity to live in an amazing community.
$515,000
293 Orchard Trail Canton, GA 30115
- Type:
- Single Family
- Sq.Ft.:
- 2,611
- Status:
- Active
- Beds:
- 4
- Lot size:
- 0.15 Acres
- Year built:
- 2019
- Baths:
- 3.00
- MLS#:
- 10372605
- Subdivision:
- Cagle Heights
ADDITIONAL INFORMATION
Welcome to 293 Orchard Trail! Not only is this meticulously maintained home move-in ready, but it also looks and feels like new! Located towards the end of a cul-de-sac in the desirable Cagle Heights subdivision and in a highly ranked school district, this beautiful property exudes quality and craftsmanship. From its professionally landscaped yard to its impeccable interior, this home has been primed for its new owners to make it their own. Upon entering the foyer from the covered rocking chair front porch, you'll love its open layout, high ceilings, gleaming LPV flooring, premium wainscoting, and sectioned dining area with gently sloped archways, stately columns and an eye-catching coffered ceiling. Its eat-in kitchen is an entertainer's dream, featuring beautiful granite countertops, spotless stainless steel appliances, white shaker style cabinetry, under cabinet lighting, and a stylish subway tile backsplash. It also comes with a nice granite covered island, the convenience of double ovens, and direct views into the spacious family room and out at the sizeable fully fenced backyard, so what's not to love? Leading to the upper-level is a staircase with wrought iron spindles, which ushers you into the bonus living space in the flexible open loft. Each of the three generously sized secondary bedrooms are upstairs and share a huge hallway bathroom that features dual vanities and extra storage space. The crown jewel of the home is its owner's suite. Privately tucked away opposite the secondary bedrooms, this spacious retreat has a large dedicated sitting area, an oversized shower, separate soaking tub, dual vanities, a private toilet room, and a mile long closet! Accentuated by beautiful tray ceilings with crown molding inside and out, this space also comes with a huge walk-out balcony to enjoy morning coffee or relaxing evening down-time. Out back, there is plenty of space for cookouts, play dates, green thumbs, you name it! Plus, the extended patio slab is large enough to comfortably seat the gang away from the pit boss's handiwork. Be sure to visit the community recreation area including a large pool and playground. Conveniently located near schools, parks, shopping, dining, and I-575, this beautiful home is a definite must-see!
$350,000
348 Pat Rich Drive Canton, GA 30115
- Type:
- Land
- Sq.Ft.:
- n/a
- Status:
- Active
- Beds:
- n/a
- Lot size:
- 4.59 Acres
- Baths:
- MLS#:
- 10372449
- Subdivision:
- None
ADDITIONAL INFORMATION
Appointment ONLY!!!
- Type:
- Single Family
- Sq.Ft.:
- 2,220
- Status:
- Active
- Beds:
- 4
- Lot size:
- 0.15 Acres
- Year built:
- 2024
- Baths:
- 3.00
- MLS#:
- 7451120
- Subdivision:
- The Reserve at Willow Oaks
ADDITIONAL INFORMATION
Brentwood Plan now under construction at The Reserve at Willow Oaks! Ready to close November or December! Kitchen features WHITE cabinets-GRANITE-ISLAND-SS appliances-breakfast area-all open to large family room w/fireplace and LVP floors entire main-rear entry stairs. Separate DINING AREA and separate office/gaming area on main! Owner's suite upstairs fits king with his & hers walk in closets-Large owner's bath features separate TILED shower/soaking tub-dual, raised height vanities w/cultured marble tops. Nice size 2ndary bedrooms up! Don't miss this opportunity for BRAND NEW just minutes off I575 to Outlets-DT Canton, Ball Ground and DT Woodstock! Walk thru this home and also see MODEL to see a completed home. Pictures are same PLAN-not actual home. Ask about BIG buyer incentives now!!

The data relating to real estate for sale on this web site comes in part from the Broker Reciprocity Program of Georgia MLS. Real estate listings held by brokerage firms other than this broker are marked with the Broker Reciprocity logo and detailed information about them includes the name of the listing brokers. The broker providing this data believes it to be correct but advises interested parties to confirm them before relying on them in a purchase decision. Copyright 2024 Georgia MLS. All rights reserved.
Price and Tax History when not sourced from FMLS are provided by public records. Mortgage Rates provided by Greenlight Mortgage. School information provided by GreatSchools.org. Drive Times provided by INRIX. Walk Scores provided by Walk Score®. Area Statistics provided by Sperling’s Best Places.
For technical issues regarding this website and/or listing search engine, please contact Xome Tech Support at 844-400-9663 or email us at [email protected].
License # 367751 Xome Inc. License # 65656
[email protected] 844-400-XOME (9663)
750 Highway 121 Bypass, Ste 100, Lewisville, TX 75067
Information is deemed reliable but is not guaranteed.
Canton Real Estate
The median home value in Canton, GA is $548,000. This is higher than the county median home value of $403,100. The national median home value is $338,100. The average price of homes sold in Canton, GA is $548,000. Approximately 49.39% of Canton homes are owned, compared to 44.82% rented, while 5.8% are vacant. Canton real estate listings include condos, townhomes, and single family homes for sale. Commercial properties are also available. If you see a property you’re interested in, contact a Canton real estate agent to arrange a tour today!
Canton, Georgia has a population of 32,342. Canton is less family-centric than the surrounding county with 32.38% of the households containing married families with children. The county average for households married with children is 36.8%.
The median household income in Canton, Georgia is $67,355. The median household income for the surrounding county is $90,681 compared to the national median of $69,021. The median age of people living in Canton is 34.1 years.
Canton Weather
The average high temperature in July is 87 degrees, with an average low temperature in January of 28.9 degrees. The average rainfall is approximately 52.2 inches per year, with 1.9 inches of snow per year.
