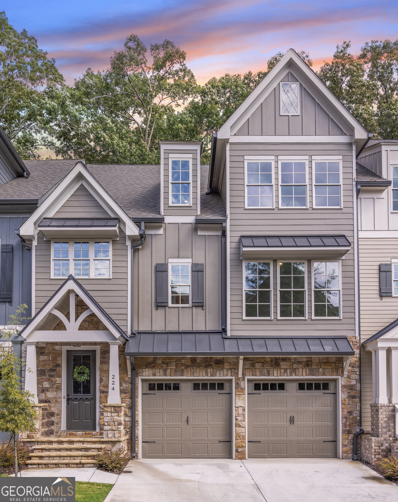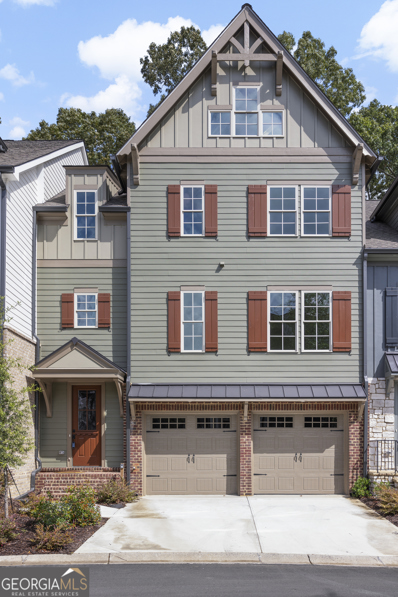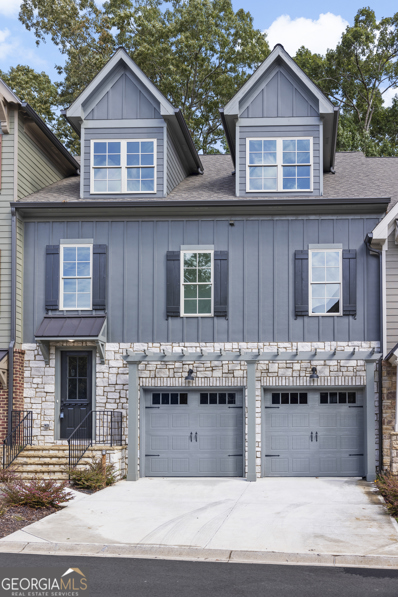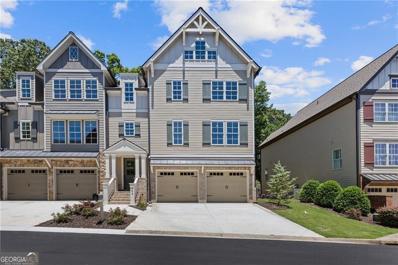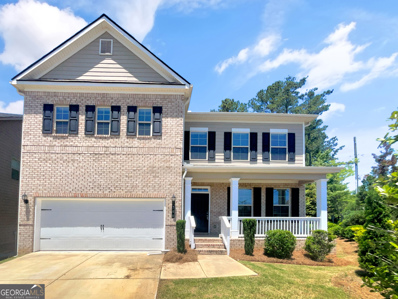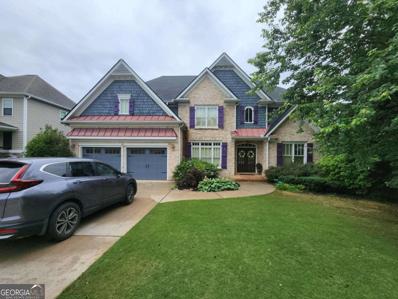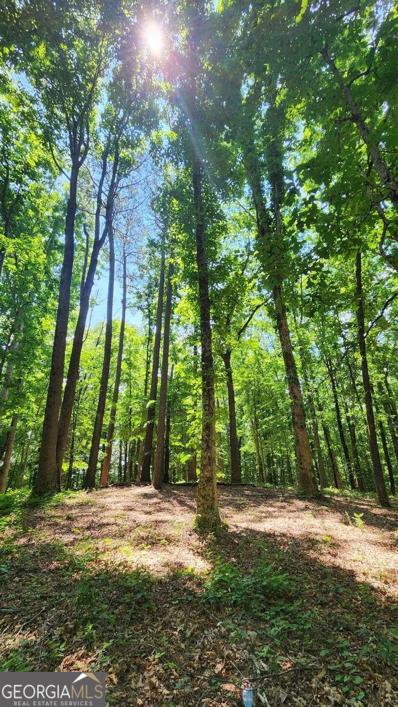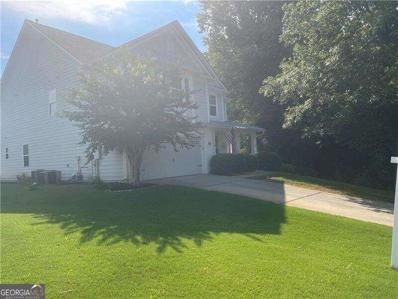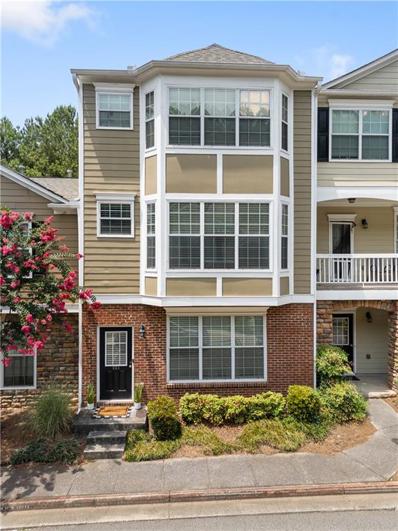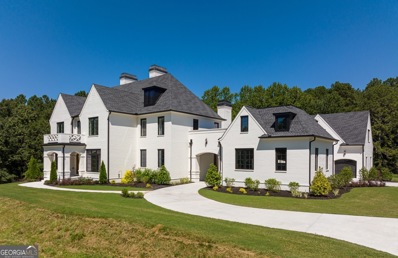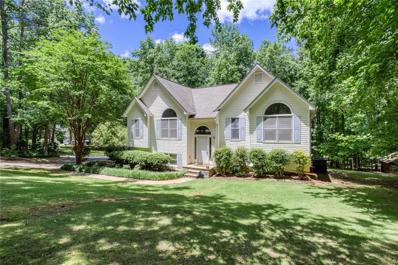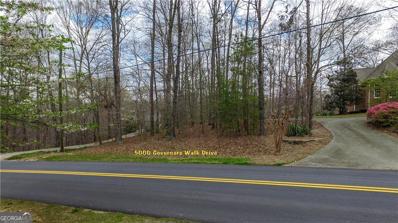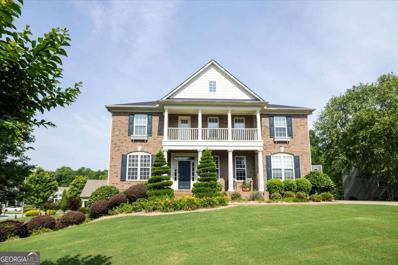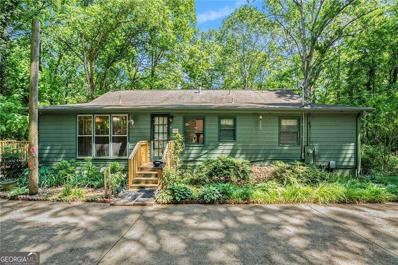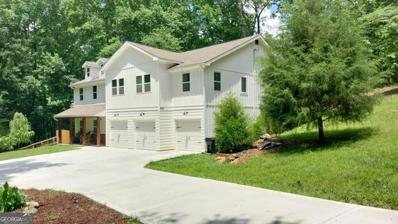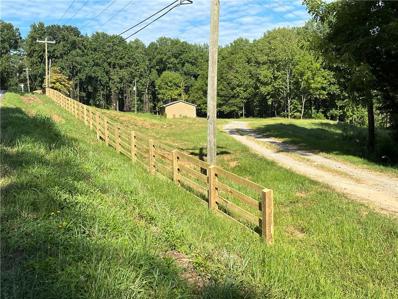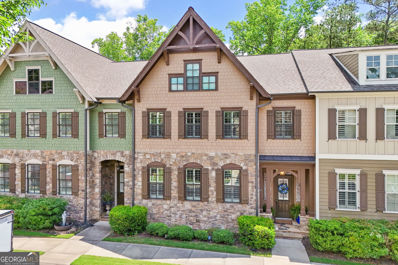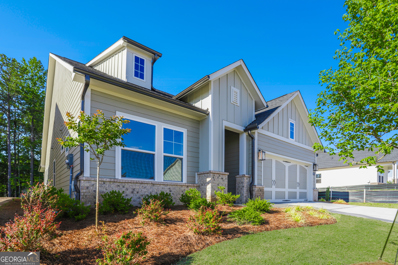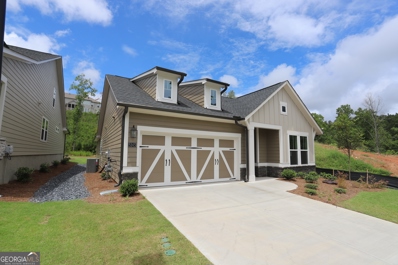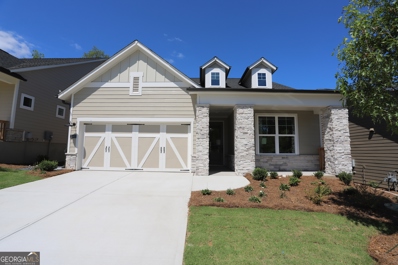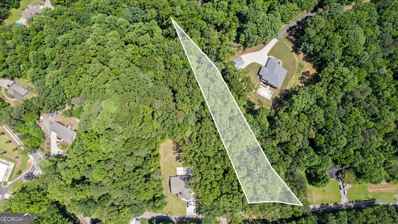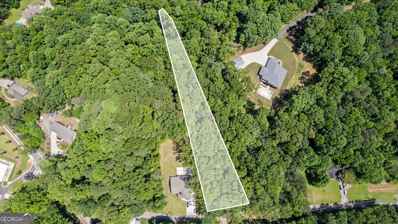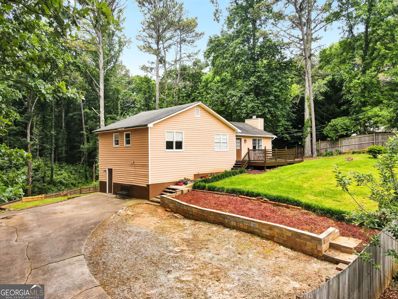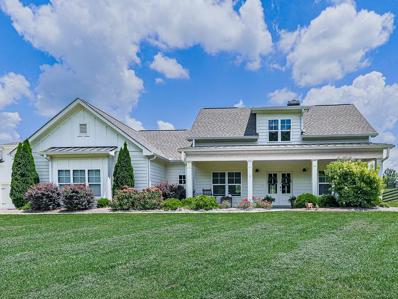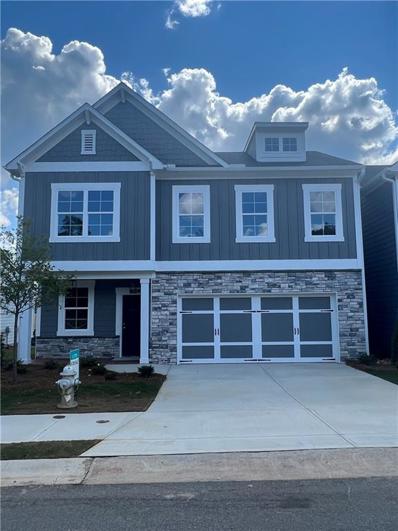Canton GA Homes for Rent
- Type:
- Townhouse
- Sq.Ft.:
- 3,733
- Status:
- Active
- Beds:
- 4
- Lot size:
- 1 Acres
- Year built:
- 2023
- Baths:
- 4.00
- MLS#:
- 10311914
- Subdivision:
- Overlook At Sixes
ADDITIONAL INFORMATION
Welcome to your dream home in the sought-after Overlook at Sixes luxury townhome community. This stunning new construction home features an elegant design with an abundance of style and natural light. The open floor plan includes a family room with a beautiful fireplace and built-in cabinets, creating a cozy and functional space. The gourmet kitchen is a chefCOs delight, equipped with quartz countertops, a tile backsplash, under-counter lighting, and soft close doors and drawers. It opens to a separate dining room perfect for entertaining and offers a full view of the family room. Enjoy outdoor living on the beautiful covered porch with composite decking. The main level includes a bedroom and a full bathroom, ideal for guests or a home office. Throughout the home, you will find soaring 10-foot ceilings and elegant 8-foot doors. A wide staircase leads up through all three levels. Upstairs, the master bedroom features tray ceilings and ample natural light, creating a serene retreat. The elegant upper level has a third bedroom with its own full bathroom, providing comfort and privacy for family members or guests. The finished basement offers versatile space that can serve as a media room, game room, office or fourth bedroom. It also includes a full bathroom, adding convenience and functionality. Additional amenities include a 3-car garage and an optional elevator for added convenience. This home is ideally located close to golf, boating, parks, biking trails, outlet shopping, and expressways that will take you to downtown Atlanta. Enjoy luxury living at its finest in this exquisite new town home!
- Type:
- Townhouse
- Sq.Ft.:
- n/a
- Status:
- Active
- Beds:
- 4
- Lot size:
- 1 Acres
- Year built:
- 2023
- Baths:
- 4.00
- MLS#:
- 10311988
- Subdivision:
- Overlook At Sixes
ADDITIONAL INFORMATION
Welcome to your dream home in the sought-after Overlook at Sixes luxury townhome community. This stunning new construction home features an elegant design with an abundance of style and natural light. The open floor plan includes a family room with a beautiful fireplace and built-in cabinets, creating a cozy and functional space. The gourmet kitchen is a chefCOs delight, equipped with quartz countertops, a tile backsplash, under-counter lighting, and soft close doors and drawers. It opens to a separate dining room perfect for entertaining and offers a full view of the family room. Enjoy outdoor living on the beautiful covered porch with composite decking. The main level includes a bedroom and a full bathroom, ideal for guests or a home office. Throughout the home, you will find soaring 10-foot ceilings and elegant 8-foot doors. A wide staircase leads up through all three levels. Upstairs, the master bedroom features tray ceilings and ample natural light. The elegant master bathroom includes a separate tub, tiled shower, and a large walk-in closet. There is also a third bedroom on the upper level with an additional full bath. The unfinished basement awaits your creative vision. It can be transformed into a game room, media room or fourth bedroom. Additionally, the bathroom is stubbed and ready for completion, offering great potential for customization. Additional amenities include a 3-car garage and an option elevator for added convenience. This home is ideally located close to golf, boating, parks, biking trails, outlet shopping and expressways that will take you to downtown Atlanta. Enjoy luxury living at its finest in this exquisite new town home.
- Type:
- Townhouse
- Sq.Ft.:
- n/a
- Status:
- Active
- Beds:
- 4
- Lot size:
- 1 Acres
- Year built:
- 2023
- Baths:
- 4.00
- MLS#:
- 10311976
- Subdivision:
- Overlook At Sixes
ADDITIONAL INFORMATION
Welcome to your dream home in the sought-after Overlook at Sixes luxury townhome community. This stunning new construction home features an elegant design with an abundance of style and natural light. The open floor plan includes a family room with a beautiful fireplace and built-in cabinets, creating a cozy and functional space. The gourmet kitchen is a chefCOs delight, equipped with quartz countertops, a tile backsplash, under-counter lighting, and soft close doors and drawers. It opens to a separate dining room perfect for entertaining and offers a full view of the family room. Enjoy outdoor living on the beautiful covered porch with composite decking. The main level includes a bedroom and a full bathroom, ideal for guests or a home office. Throughout the home, you will find soaring 10-foot ceilings and elegant 8-foot doors. A wide staircase leads up through all three levels. Upstairs, the master bedroom features tray ceilings and ample natural light. The elegant master bathroom includes a separate tub, tiled shower, and a large walk-in closet. There is also a third bedroom on the upper level with an additional full bath. The unfinished basement awaits your creative vision. It can be transformed into a game room, media room or fourth bedroom. Additionally, the bathroom is stubbed and ready for completion, offering great potential for customization. Additional amenities include a 3-car garage and an option elevator for added convenience. This home is ideally located close to golf, boating, parks, biking trails, outlet shopping and expressways that will take you to downtown Atlanta. Enjoy luxury living at its finest in this exquisite new town home.
- Type:
- Townhouse
- Sq.Ft.:
- n/a
- Status:
- Active
- Beds:
- 4
- Lot size:
- 1 Acres
- Year built:
- 2023
- Baths:
- 4.00
- MLS#:
- 10311897
- Subdivision:
- Overlook At Sixes
ADDITIONAL INFORMATION
Welcome to your dream home in the sought-after Overlook at Sixes luxury townhome community. This stunning new construction home features an elegant design with an abundance of style and natural light. The open floor plan includes a family room with a beautiful fireplace and built-in cabinets, creating a cozy and functional space. The gourmet kitchen is a chefCOs delight, equipped with quartz countertops, a tile backsplash, under-counter lighting, and soft close doors and drawers. It opens to a separate dining room perfect for entertaining and offers a full view of the family room. Enjoy outdoor living on the beautiful covered porch with composite decking. The main level includes a bedroom and a full bathroom, ideal for guests or a home office. Throughout the home, you will find soaring 10-foot ceilings and elegant 8-foot doors. A wide staircase leads up through all three levels. Upstairs, the master bedroom features tray ceilings and ample natural light. The elegant master bathroom includes a separate tub, tiled shower, and a large walk-in closet. There is also a third bedroom on the upper level with an additional full bath. The unfinished basement awaits your creative vision. It can be transformed into a game room, media room or fourth bedroom. Additionally, the bathroom is stubbed and ready for completion, offering great potential for customization. Additional amenities include a 3-car garage and an option elevator for added convenience. This home is ideally located close to golf, boating, parks, biking trails, outlet shopping and expressways that will take you to downtown Atlanta. Enjoy luxury living at its finest in this exquisite new town home.
$525,000
300 Hillgrove Drive Canton, GA 30114
- Type:
- Single Family
- Sq.Ft.:
- 2,962
- Status:
- Active
- Beds:
- 4
- Lot size:
- 0.21 Acres
- Year built:
- 2019
- Baths:
- 3.00
- MLS#:
- 10311484
- Subdivision:
- HOLLY GLEN SUB PH 1A
ADDITIONAL INFORMATION
Welcome to your dream home, where style meets practicality. Enjoy the elegance of a neutral color palette that creates a calming and welcoming atmosphere. The kitchen is the heart of the home, featuring a convenient center island and stainless steel appliances for a top-notch cooking experience. In the primary bedroom, you'll find comfort and convenience with a spacious walk-in closet for all your storage needs. The primary bathroom is a spa-like oasis with double sinks, a separate tub, and a shower-a perfect place to unwind after a long day. Step outside to the inviting deck, ideal for outdoor dining or relaxation. This home beautifully combines beauty and functionality, whether it's your daily sanctuary or a space for entertaining. Don't miss out on this opportunity to redefine your lifestyle.
- Type:
- Single Family
- Sq.Ft.:
- 3,465
- Status:
- Active
- Beds:
- 5
- Lot size:
- 0.3 Acres
- Year built:
- 2006
- Baths:
- 4.00
- MLS#:
- 10311113
- Subdivision:
- Towne Mill
ADDITIONAL INFORMATION
Welcome to your dream home in Canton, GA! This gorgeous 5 bedroom, 4 bath home on Towne Mill Ave is just waiting for its new owner. With a full unfinished basement, the possibilities are endless for adding even more square footage to this already spacious home. The home has a fireplace in the LR and another in the Master bedroom. Featuring original roof, water heater, and HVAC from 2007, this home has been well-maintained and is ready for you to move right in. We have a new investor loan program with great rates and terms, please contact us to find out more, we can get your approved in 24 hours. (HOME INSPECTION WAS COMPLETED ON 06/02/2024, request it and we will give it to you for free!) Don't miss the opportunity to make this house your new home. Schedule a showing today! This property is being sold "as is." Prospective buyers are encouraged to perform all necessary inspections and evaluations prior to purchase. House is not vacant!!! Do not use ShowingTime, Agent is ONLY transactional do not reach out to him, our info is in private remarks, Check out the really good 3D Matterport virtual tour! It shows you everything! Property Problem Solvers will help you solve your problem, for more details get in touch with us!
- Type:
- Land
- Sq.Ft.:
- n/a
- Status:
- Active
- Beds:
- n/a
- Lot size:
- 2.64 Acres
- Baths:
- MLS#:
- 10322389
- Subdivision:
- Pearl Estates
ADDITIONAL INFORMATION
Nestled in a serene, private location within the top, sought-after Creekside school district, this 2.64 residential lot offers the perfect setting for your custom dream home. Surrounded by a blend of agricultural and luxury residential properties, this wooded parcel features a charming stream, providing a picturesque backdrop to your dream home. Enjoy the added convenience of deeded easement. Don't miss this rare opportunity to build your custom home in the premier Pearl Estates community.
- Type:
- Single Family
- Sq.Ft.:
- n/a
- Status:
- Active
- Beds:
- 4
- Lot size:
- 0.23 Acres
- Year built:
- 2006
- Baths:
- 4.00
- MLS#:
- 10318190
- Subdivision:
- Hampton Station
ADDITIONAL INFORMATION
Here's your chance to move to beautiful Hampton Station! This neighborhood offers swim/tennis and a wonderful Clubhouse. This home sits in a serene cul-de-sac. This charming 4 bedroom 3 1/2 bathroom residence offers the perfect blend of comfort, convenience, and style. If you're someone who prefers enjoying your weekends rather than tending to yard work, you'll love the low-maintenance landscaping that this property has. Upon entering, you're greeted by a beautifully designed open floor plan that seamlessly connects the living, dining, and kitchen areas. The kitchen has granite countertops, providing ample space for meal preparation and entertaining guests.Hardwood floors are on the main level, adding warmth and sophistication to the ambiance. Unwind by the cozy fireplace in the living area, or retreat to the primary bedroom where another fireplace awaits, accompanied by a spacious sitting room, perfect for a relaxation area or office Upstairs, a delightful loft area offers additional living space, ideal for a playroom, home office or media room-whatever suits your lifestyle needs. Outside, while the backyard may be small, the side yard offers plenty of room for outdoor activities and potential expansion. And let's not forget about the fantastic family-friendly neighborhood, complete with amenities to enjoy. This home offers the best of both worlds-modern conveniences coupled with a tranquil setting. New remote controlled blinds in family room, new roof, and outside paint. GREAT PRICE! OWNER MOTIVATED
- Type:
- Condo
- Sq.Ft.:
- 1,673
- Status:
- Active
- Beds:
- 3
- Lot size:
- 0.02 Acres
- Year built:
- 2005
- Baths:
- 3.00
- MLS#:
- 7396220
- Subdivision:
- Riverstone Commons
ADDITIONAL INFORMATION
Welcome Home to this stunning 3 story townhome, offering an open concept with 3 spacious bedrooms and 2.5 baths, nestled in a prime location! Enjoy the convenience of being close to a variety of shopping destinations, delightful restaurants, and top-rated new schools, with easy access to I-575. Home features a first-floor flex room perfect for an additional media, work-out or office space. Open concept second level features a great room with fireplace, dining area and access to private balcony. The largest floor plan in the neighborhood, this unit is one of the few homes with a two-car garage. HOA includes exterior maintenance, landscaping and pool and has no rental cap. Bonus: Brand new washer and dryer now included.
$5,500,000
1661 Harmony Drive Canton, GA 30115
- Type:
- Single Family
- Sq.Ft.:
- 8,917
- Status:
- Active
- Beds:
- 6
- Lot size:
- 24.96 Acres
- Year built:
- 2018
- Baths:
- 9.00
- MLS#:
- 10310529
- Subdivision:
- None
ADDITIONAL INFORMATION
WOW!! This is IT!! Exquisite Modern French Country Masterpiece by World Renowned Stephen Fuller Designs. Situated on 25 gorgeous acres in the heart of Cherokee County, including a Barndominium guest house, multiple creeks and fenced pastures perfect for horses! Thoughtful elements abound including wide plank White Oak flooring, curved roof lines, custom free span staircases, cedar beams, and designer lighting package, no detail has been spared in this magazine-worthy home! Incredibly energy efficient with spray foam insulation throughout the entire house, Hybryd Smart HVAC systems, and Pella black clad architectural casement windows. The kitchen is the envy of even the most discerning chef, featuring custom kitchen cabinets, three-inch thick quartz counter tops, Wolf range with built-in Hibachi grill, Built-In twin Sub-Zero Refrigerators with freezer drawers, a fabulous pantry, separate service and prep areas, and plenty of bar seating. Designed perfectly whether for intimate family gatherings or hosting a grand event, the comfy keeping room, family dining area, rec room, and the children's den ensure warmth and contentment, while entertaining for every occasion is a breeze from start to finish as you greet guests from the circular drive including two attached garages flanking a motor court to facilitate arrivals and departures. Guests will be delighted by the smooth flow from the foyer bordered by the dining room and private study, through the soaring great room with stacked stone fireplace, the kitchen and keeping room tailor-made for gathering, and out through a sliding wall of windows to the gorgeous saltwater pool, raised spa and 20' Firewall with Waterfall. The convenience of a separate entry to the recreation area including individual lockers, wet bar with charging stations and television screen, laundry room, and pool bath add effortlessness to the hosting experience! The owner's suite is tucked away on the main level, providing privacy and luxury with each beautiful appointment including a spectacular chandelier over the free-standing tub against an accent wall, and marbled-wall double shower. The upper level features 4 generous bedrooms, three full baths, 2 half baths, a second laundry room, children's den/flex space, and a fun loft! The unfinished basement level includes a finished half-bath and tons of space to make your own. The spacious 1,760 square feet guest house includes 2 bedrooms complete with built in bunk wall, 2 bathrooms, a full kitchen, living room, screened porch, and 2 car attached garage. Owner / Agent.
$460,000
575 Scott Road Canton, GA 30115
- Type:
- Single Family
- Sq.Ft.:
- 2,048
- Status:
- Active
- Beds:
- 4
- Lot size:
- 1.35 Acres
- Year built:
- 1997
- Baths:
- 3.00
- MLS#:
- 7396076
ADDITIONAL INFORMATION
Jump on the chance to own this move in ready house with all new interior paint, new carpet in the master bedroom, and granite countertops in the kitchen with tile backsplash. The fully finished basement with bathroom makes for a great in-law suite. This property has a private backyard that has a fire pit area and it backs up to a high end development with an average of 4 acre lots. You would be between Hwy 140 and Hwy 20 with fast access to I-575 and just a couple of minutes from Northside Cherokee hospital and Canton Marketplace. Canton Marketplace has a Lowe’s, Target, Kohls, Dicks Sporting Goods and plenty of restaurants and many other sought after stores for shopping. It’s located in some of the finest county school districts.
- Type:
- Land
- Sq.Ft.:
- n/a
- Status:
- Active
- Beds:
- n/a
- Lot size:
- 4.73 Acres
- Baths:
- MLS#:
- 10309338
- Subdivision:
- Birchwood
ADDITIONAL INFORMATION
One of the best lots you can hope to find just east of 575 in Canton! This hard to find large lot is just one mile to the front door of Northside Cherokee Hospital & convenient shopping, Downtown Canton, fabulous restaurants and the lifestyle you have dreamed of. If privacy is your thing, this lot will have a private, long driveway that leads to a beautiful hardwood surrounded pad where your custom home will sit. This house would not be seen from the street! Serenity, privacy and two babbling creeks make this lot the ideal location for a wonderful lifestyle. Located in the Birchwood subdivision but set back to feel like you are in the woods! All documentation available & the seller is happy to walk the lot with you! Your dream home is going to be a reality on this lot. (Only HOA restrictions are one house per lot and minimum square foot build requirements, two story dwellings, no mobile homes).
$699,000
249 Chadwyck Lane Canton, GA 30115
- Type:
- Single Family
- Sq.Ft.:
- n/a
- Status:
- Active
- Beds:
- 5
- Lot size:
- 0.43 Acres
- Year built:
- 2003
- Baths:
- 5.00
- MLS#:
- 10309140
- Subdivision:
- Woodmont
ADDITIONAL INFORMATION
Nestled in the heart of a sought-after neighborhood, Woodmont Golf & Country Club! This charming, updated, John Wieland home residence offers the perfect blend of beauty, style, comfort, and functionality, making it an ideal abode for those seeking a haven to call their own! As you step inside, you are greeted by an inviting atmosphere filled with warmth and character. The spacious living area boasts abundant natural light streaming through large windows, creating a bright and airy ambiance. The open layout is perfect for a family! Expansive deck with closed in sunroom, beautiful yard with plenty of gardening space, fully finished basement, all perfect for entertaining and enjoying friends and family. Close proximity to top-rated schools, parks such as Veterans Park, large backyard on the corner of the street perfect for entertaining or quality outdoors time. One of two neighborhood pools is a walk up the street along with a soccer field, and a large park currently getting all new equipment/structures!
- Type:
- Single Family
- Sq.Ft.:
- 2,124
- Status:
- Active
- Beds:
- 3
- Lot size:
- 2.6 Acres
- Year built:
- 1981
- Baths:
- 3.00
- MLS#:
- 10308882
- Subdivision:
- NONE
ADDITIONAL INFORMATION
Rare 2+ acre wooded, private property near the City of Canton with close proximity to 575 with 2 homes. Live in one while you rent the other or have two rentals on one property. This gorgeous wooded lot has a pull through drive and gorgeous landscaping throughout. Great School District!!
$589,500
865 Wooten Drive Canton, GA 30114
- Type:
- Single Family
- Sq.Ft.:
- 3,060
- Status:
- Active
- Beds:
- 2
- Lot size:
- 1 Acres
- Year built:
- 2020
- Baths:
- 4.00
- MLS#:
- 10307793
- Subdivision:
- None
ADDITIONAL INFORMATION
Country Road take me home. Private country road Farm house on 1 acre. Secluded and private, yet close to amenities and conveniences. This house has 2 bedrooms with 3 1/2 baths. Living Room, parlor/reat Room, family Room, mud entry, and bonus. 3 car garage entry. Surrounded by scenery and natural wonders. This home is ideal for the nature enthusiast or those tired of crowded subdivisions. No pesky HOAs to deal with. Less than 2 miles from Allatoona boat ramp, marina, and hiking.
- Type:
- Land
- Sq.Ft.:
- n/a
- Status:
- Active
- Beds:
- n/a
- Lot size:
- 8.9 Acres
- Baths:
- MLS#:
- 7393139
- Subdivision:
- none
ADDITIONAL INFORMATION
Rare opportunity to own almost 9 acres in highly sought after Cherokee County and Creekview ,Creekland , Avery School Districts with freedom to live life on your own terms. The possibilities are endless with these private 8.9 acres. Make it your dream home, horse farm, hobby farm or place of business. Large garage already in place that could easily be transformed into a barn, shop or even torn down for a clean slate. Septic in place and county water available. Come see for yourself all this property has to offer.
- Type:
- Townhouse
- Sq.Ft.:
- 3,137
- Status:
- Active
- Beds:
- 3
- Lot size:
- 1 Acres
- Year built:
- 2017
- Baths:
- 3.00
- MLS#:
- 10304989
- Subdivision:
- Overlook At Sixes
ADDITIONAL INFORMATION
Gorgeous Landscaping in this community! PROFESSIONALLY DECORATED Incredible smoke-free home with detailed maintenance records!! Welcome home to this stunning luxury townhome located in the sought-after community of Overlook at Sixes. This well-maintained and professionally decorated beauty features a spacious main level complete with gleaming hardwood floors throughout the main level and stairs. The great room is complete with a custom faux-painted coffered ceiling (gorgeous!), an updated brick fireplace with gas logs, and updated built-ins flanking the fireplace. An open-concept dining room is perfect for hosting all your family and friends and seats up to 12. ** The impressive kitchen is a chef's dream complete with an oversized island with seating, abundant cabinets and beautiful stone counters, Thermador gas cooktop, Whilrpool wall oven, GE microwave, and a built-in beverage refrigerator in the kitchen island. ** The keeping room can be set up for dining or lounging and there is convenient access to the beautiful covered and screened-in deck overlooking green space, creating the perfect place for grilling and chilling while watching the game. A guest bath with custom designer wallpaper accent is also located on this level. The upper level includes an oversized owner's retreat with a luxurious bath that hosts double vanities, a large walk-in shower with multi-shower heads, and 2 huge walk-in closets. The upper level is completed with two generous-sized bedrooms that share a hall bath, and a laundry room that includes cabinet storage, a folding counter, and a linen closet. New plantation shutters and custom lighting throughout the main and second levels. The terrace level is stubbed and plumbed for a full bath and is ready to be finished as you desire--a media room, gym, or office perhaps? The options are endless! This amazing home is equipped with ready elevator access to all 3 levels of the home or can be left as is for plenty of closet storage. ** The large rear entry garage could accommodate a golf cart or workshop area.** This is the home and lifestyle that you've been dreaming of - enjoy maintenance-free living and an abundance of recreational activities nearby including golf, biking, boating, and hiking. You are near I-575 and can easily get to downtown Canton as well as downtown Woodstock for shopping, dining, and entertainment. BridgeMill Athletic Club memberships are available to include an 18-hole golf course, gym, 2-acre swimming pool, basketball courts, playground, 16+ tennis courts (hard and clay) and 10+ pickleball courts along with monthly social activities galore!!! Walking trails and less than 2 miles from Little River Marina with boat rentals, kayaks, and paddleboarding nearby! **PLUS a home warranty/Transferrable warranty for all major systems available for peace of mind, including but not limited to HVAC, Appliances, etc. **
- Type:
- Single Family
- Sq.Ft.:
- 2,125
- Status:
- Active
- Beds:
- 2
- Lot size:
- 0.05 Acres
- Year built:
- 2024
- Baths:
- 2.00
- MLS#:
- 10309122
- Subdivision:
- Great Sky
ADDITIONAL INFORMATION
Walk into this well-appointed one level stepless ranch home that fuels your desire to downsize! Prepare your breakfast in this quaint gourmet kitchen, while talking to your friends around the kitchen island. The family and dining area is open and perfect for family gatherings, game nights and special celebrations. Move freely onto the rear TRANQUIL TERRACE. Experience your private alone time in the study and then retire in the relaxing owners retreat on the main level. The spacious guest bedroom and full bath rich offers your friends/family much relaxation and privacy. Loads of windows allow natural light. ALL LAWN CARE INCLUDED in HOA. Cherokee County offers seniors a property tax break, another great reason to be in Cherokee! This new active adult community in Great Sky offers loads of amenities! 3 pools, 4 pickleball and tennis courts, Hickory Log Creek Reservoir surrounding the community, walking trails, basketball, community gardens, community clubhouse and 2 lifestyle directors! New Model now open and tours by appointment, call today! The community is 55+ and age restricted. We are also open for presales Please call for information- Tours by appointment.
$522,956
5145 Aster Bend Canton, GA 30114
- Type:
- Single Family
- Sq.Ft.:
- 1,862
- Status:
- Active
- Beds:
- 2
- Lot size:
- 0.05 Acres
- Year built:
- 2024
- Baths:
- 2.00
- MLS#:
- 10309114
- Subdivision:
- Great Sky
ADDITIONAL INFORMATION
Walk into the well-appointed MONTAGE Floorplan which is a one level step-less ranch home that fuels your desire to downsize! Prepare your breakfast in this quaint gourmet kitchen, while talking to your friends around the kitchen island with quartz countertops. The open floorplan features a family room and dining area which is perfect for family gatherings, game nights and special celebrations. Move freely onto the rear TRANQUIL TERRACE which features a covered patio overlooking a private backyard. Experience your private alone time in the study and then retire in the relaxing owners retreat on the main level with large walk-in closet. The spacious guest bedroom and full bath offers your friends/family much relaxation and privacy. Loads of windows allow natural light. The 2-car garage is practical and convenient storage for vehicles and more! ALL LAWN CARE INCLUDED in HOA. Cherokee County offers seniors a property tax break, another great reason to be in Cherokee! This new active adult community in Great Sky offers loads of amenities! 3 pools, 4 pickleball and 4 tennis courts, Hickory Log Creek Reservoir surrounding the community, walking trails, basketball, community gardens, community clubhouse and 2 lifestyle directors! The decorated model is open and tours by appointment, call today! The community is 55+ and age restricted. We are also open for presales Please call for information- Tours by appointment.
$598,611
5141 Aster Bend Canton, GA 30114
- Type:
- Single Family
- Sq.Ft.:
- 2,475
- Status:
- Active
- Beds:
- 3
- Lot size:
- 0.05 Acres
- Year built:
- 2024
- Baths:
- 3.00
- MLS#:
- 10309101
- Subdivision:
- Great Sky
ADDITIONAL INFORMATION
Walk into this stunning RAVENWOOD II Floorplan which is a well-appointed one level step-less RANCH home that fuels your desire to downsize! Prepare your breakfast in this quaint gourmet kitchen, while talking to your friends around the HUGE kitchen island with Quartz Countertops. This open floor plan with interconnected living spaces connect the family room, dining area, and kitchen and is perfect for family gatherings, game nights and special celebrations. Move freely onto the rear covered patio with a private backyard. Experience your private alone time in the study and then retire in the relaxing owners retreat on the main level with a LARGE walk-in Closet. The spacious guest bedroom and full bath rich offers your friends/family much relaxation and privacy. Loads of windows allow natural light. This beautiful home is a Culinary Socialite's Dream Home! ALL LAWN CARE INCLUDED in HOA. Cherokee County offers seniors a property tax break, another great reason to be in Cherokee! This new active adult community in Great Sky offers loads of amenities! 3 pools, 4 pickleball and tennis courts, Hickory Log Creek Reservoir surrounding the community, walking trails, basketball, community gardens, community clubhouse and 2 lifestyle directors! New Model now open and tours by appointment, call today! The community is 55+ and age restricted. We are also open for presales.;
- Type:
- Land
- Sq.Ft.:
- n/a
- Status:
- Active
- Beds:
- n/a
- Lot size:
- 0.93 Acres
- Baths:
- MLS#:
- 10306782
- Subdivision:
- Oliva Delgado
ADDITIONAL INFORMATION
Beautiful .93 acre lot located near Hwy 20/Knox Hwy. This lot is ideal for building your dream home. The building site is located in a quiet established neighborhood with easy access to utilities. This lot is one of two adjoining lots that are currently available. Please see MLS 10306782 for Lot 4 details.
- Type:
- Land
- Sq.Ft.:
- n/a
- Status:
- Active
- Beds:
- n/a
- Lot size:
- 0.93 Acres
- Baths:
- MLS#:
- 10306778
- Subdivision:
- Oliva Delgado
ADDITIONAL INFORMATION
Beautiful .93 acre lot located near Hwy 20/Knox Hwy. This lot is ideal for building your dream home. The building site is located in a quiet established neighborhood with easy access to utilities. This lot is one of two adjoining lots that are currently available. Please see MLS 10306782 for Lot 5 details.
$349,900
254 Pine Trail Canton, GA 30115
- Type:
- Single Family
- Sq.Ft.:
- 1,868
- Status:
- Active
- Beds:
- 3
- Lot size:
- 1.06 Acres
- Year built:
- 1985
- Baths:
- 2.00
- MLS#:
- 10306241
- Subdivision:
- Pine Acres
ADDITIONAL INFORMATION
Charming Home with Endless Potential in Canton, GA! Welcome to 254 Pine Trail, a delightful 3-bedroom, 2-bathroom home situated on a generous 1+ acre lot in the heart of Canton. This property offers an exceptional blend of privacy, space, and modern updates, making it the perfect canvas for your dream home. As you step inside, you'll be greeted by a warm and inviting living area that flows seamlessly into the well-appointed kitchen and breakfast area. The kitchen boasts plenty of room and ample cabinetry, perfect for culinary adventures and family gatherings. The primary bedroom is a tranquil retreat with an en-suite bathroom, while the two additional bedrooms provide ample space for family, guests, or a home office. Both bathrooms have been thoughtfully designed with contemporary fixtures and finishes. One of the standout features of this home is the full, partially finished basement. Already stubbed for a bathroom, this expansive space offers endless possibilities for customization. Whether you envision a cozy family room, a home gym, or additional bedrooms, the choice is yours. Outside, the property truly shines. The private backyard is a serene oasis, perfect for relaxing or entertaining. Enjoy the beauty and bounty of the fruit trees in the front yard, adding charm and a touch of nature to your home. With over an acre of land, there's plenty of room for gardening, outdoor activities, or even future expansions. Recent updates include a new HVAC system and hot water heater, ensuring comfort and peace of mind for years to come. Located in a top-rated school district and just minutes from the quaint shops and restaurants of Holly Springs, this home offers the perfect balance of convenience and tranquility. Don't miss out on the opportunity to make 254 Pine Trail your own. Schedule a showing today and explore the endless potential this wonderful property has to offer!
$874,900
151 Lakes Drive Canton, GA 30115
- Type:
- Single Family
- Sq.Ft.:
- 1,953
- Status:
- Active
- Beds:
- 3
- Lot size:
- 2.01 Acres
- Year built:
- 2018
- Baths:
- 2.00
- MLS#:
- 7390630
- Subdivision:
- THE HAYFIELDS
ADDITIONAL INFORMATION
Built-in 2019, this exquisite custom home offers modern luxury and comfort in a serene, expansive setting. This STEPLESS ranch is nestled on two beautifully fenced acres of usable land; this property is perfect for those seeking privacy and open space. This home features three spacious bedrooms designed with comfort and style in mind and two well-appointed bathrooms featuring high-end fixtures throughout. The open-concept design seamlessly blends the living room/ kitchen and dining area, creating a perfect space for entertaining and family gatherings. This home also comes with a detached garage offering a remarkable 1400 square-foot space ideal for workshop or storage WITH an additional 1400 square-foot area, fully heated and cooled, offering endless possibilities for use as a guest suite, office, or recreational room. Located in the highly sought-after Creekview district, this property combines the best of both worlds: a tranquil rural atmosphere with proximity to top-rated schools and local amenities. Don’t miss the chance to own this unique and versatile home. Schedule a showing today!
$464,990
282 Lakeside Place Canton, GA 30114
- Type:
- Townhouse
- Sq.Ft.:
- 1,939
- Status:
- Active
- Beds:
- 3
- Year built:
- 2024
- Baths:
- 3.00
- MLS#:
- 7391590
- Subdivision:
- Great Sky
ADDITIONAL INFORMATION
New Construction in sought after Lakeside at Great Sky. The beautiful Lanier floorplan has year round views of the lake from the family room and master bedroom. Master on main, flex room, large kitchen island, quartz countertops and tile backsplash. Fireside family room with hardwood floors on main level including the master bedroom and closet. Tiled bathrooms with quartz countertops and a zero entry shower & bench in master bathroom. Single family paired homes. Master planned community Great Sky has a community house with ongoing activities, three swimming pools, tennis courts, pickle ball and walking trails. Within minutes to an abundance of fine cuisine, shopping, I575 & hospital. Sought after schools and close proximity to the future Cherokee H.S. Lakeside at Great Sky has two model homes open Monday-Saturday 11:00-6:00 & Sunday 1:00-6:00.*****BUYER BONUS: Free blinds throughout home, $10,000 in closing cost or 1% of buyer’s loan amount towards rate buydown when using Movement Mortgage (The Spearman Team).******

The data relating to real estate for sale on this web site comes in part from the Broker Reciprocity Program of Georgia MLS. Real estate listings held by brokerage firms other than this broker are marked with the Broker Reciprocity logo and detailed information about them includes the name of the listing brokers. The broker providing this data believes it to be correct but advises interested parties to confirm them before relying on them in a purchase decision. Copyright 2024 Georgia MLS. All rights reserved.
Price and Tax History when not sourced from FMLS are provided by public records. Mortgage Rates provided by Greenlight Mortgage. School information provided by GreatSchools.org. Drive Times provided by INRIX. Walk Scores provided by Walk Score®. Area Statistics provided by Sperling’s Best Places.
For technical issues regarding this website and/or listing search engine, please contact Xome Tech Support at 844-400-9663 or email us at [email protected].
License # 367751 Xome Inc. License # 65656
[email protected] 844-400-XOME (9663)
750 Highway 121 Bypass, Ste 100, Lewisville, TX 75067
Information is deemed reliable but is not guaranteed.
Canton Real Estate
The median home value in Canton, GA is $550,000. This is higher than the county median home value of $245,800. The national median home value is $219,700. The average price of homes sold in Canton, GA is $550,000. Approximately 47.91% of Canton homes are owned, compared to 48.04% rented, while 4.06% are vacant. Canton real estate listings include condos, townhomes, and single family homes for sale. Commercial properties are also available. If you see a property you’re interested in, contact a Canton real estate agent to arrange a tour today!
Canton, Georgia has a population of 25,806. Canton is less family-centric than the surrounding county with 34.33% of the households containing married families with children. The county average for households married with children is 39.38%.
The median household income in Canton, Georgia is $54,470. The median household income for the surrounding county is $75,477 compared to the national median of $57,652. The median age of people living in Canton is 32.9 years.
Canton Weather
The average high temperature in July is 85.3 degrees, with an average low temperature in January of 28.5 degrees. The average rainfall is approximately 52 inches per year, with 1.9 inches of snow per year.
