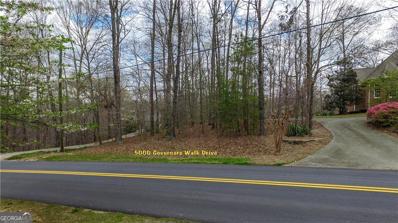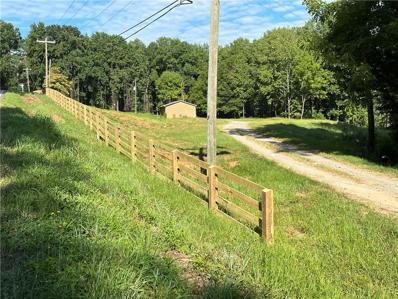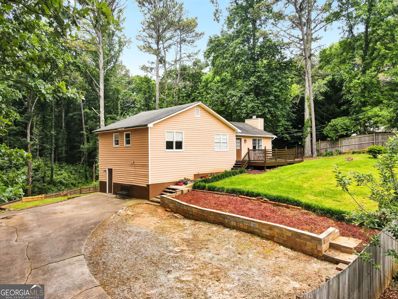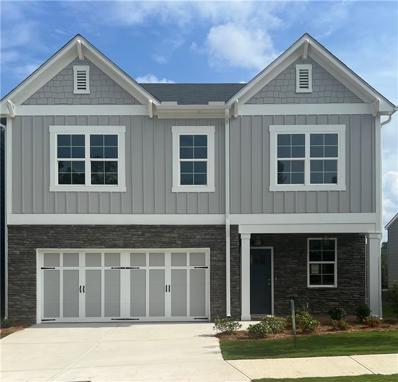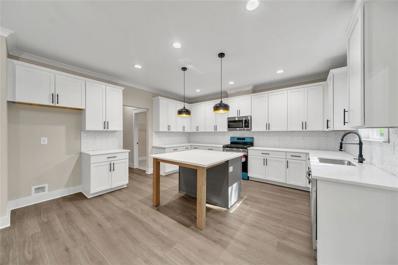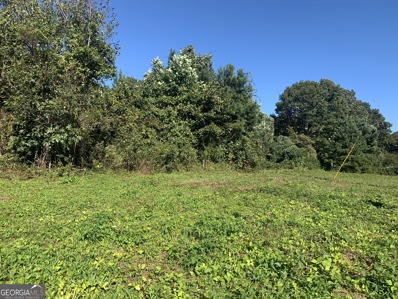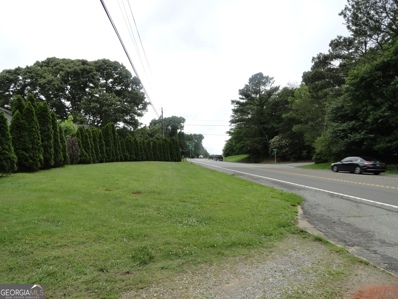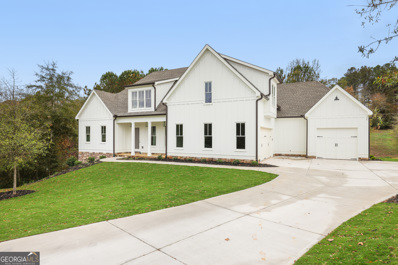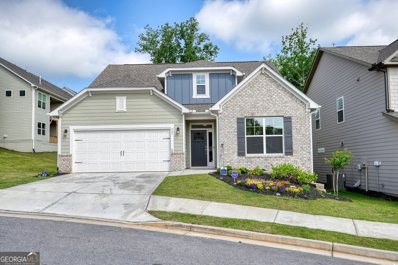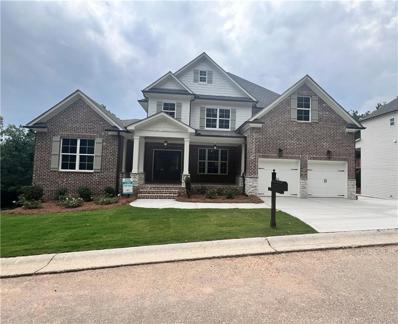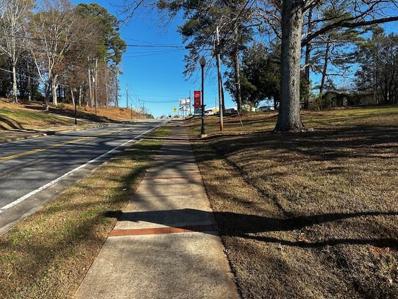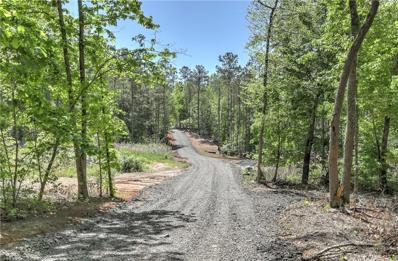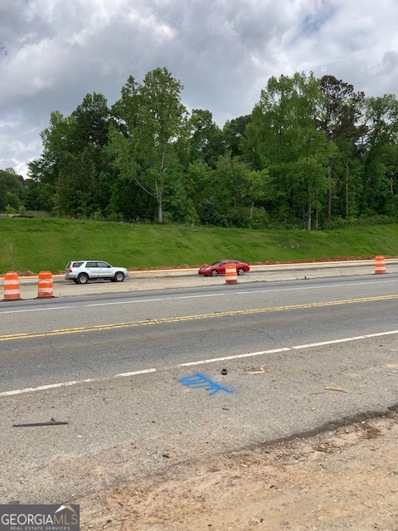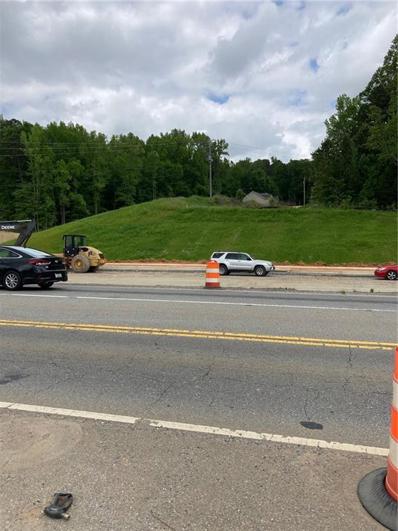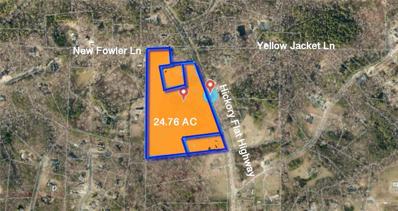Canton GA Homes for Rent
$460,000
575 Scott Road Canton, GA 30115
- Type:
- Single Family
- Sq.Ft.:
- n/a
- Status:
- Active
- Beds:
- 4
- Lot size:
- 1.35 Acres
- Year built:
- 1997
- Baths:
- 3.00
- MLS#:
- 10310166
- Subdivision:
- None
ADDITIONAL INFORMATION
Back on the market at no fault to the Seller! Jump on the chance to own this move in ready house with all new interior paint, new carpet in the master bedroom, and granite countertops in the kitchen with tile backsplash. The fully finished basement with bathroom makes for a great in-law suite. This property has a private backyard that has a fire pit area and it backs up to a high end development with an average of 4 acre lots. You would be between Hwy 140 and Hwy 20 with fast access to I-575 and just a couple of minutes from Northside Cherokee hospital and Canton Marketplace. Canton Marketplace has a LoweCOs, Target, Kohls, Dicks Sporting Goods and plenty of restaurants and many other sought after stores for shopping. ItCOs located in some of the finest county school districts.
- Type:
- Land
- Sq.Ft.:
- n/a
- Status:
- Active
- Beds:
- n/a
- Lot size:
- 4.73 Acres
- Baths:
- MLS#:
- 10309338
- Subdivision:
- Birchwood
ADDITIONAL INFORMATION
One of the best lots you can hope to find just east of 575 in Canton! This hard to find large lot is just one mile to the front door of Northside Cherokee Hospital & convenient shopping, Downtown Canton, fabulous restaurants and the lifestyle you have dreamed of. If privacy is your thing, this lot will have a private, long driveway that leads to a beautiful hardwood surrounded pad where your custom home will sit. This house would not be seen from the street! Serenity, privacy and two babbling creeks make this lot the ideal location for a wonderful lifestyle. Located in the Birchwood subdivision but set back to feel like you are in the woods! All documentation available & the seller is happy to walk the lot with you! Your dream home is going to be a reality on this lot. (Only HOA restrictions are one house per lot and minimum square foot build requirements, two story dwellings, no mobile homes).
$699,000
249 Chadwyck Lane Canton, GA 30115
- Type:
- Single Family
- Sq.Ft.:
- n/a
- Status:
- Active
- Beds:
- 5
- Lot size:
- 0.43 Acres
- Year built:
- 2003
- Baths:
- 5.00
- MLS#:
- 10309140
- Subdivision:
- Woodmont
ADDITIONAL INFORMATION
Nestled in the heart of a sought-after neighborhood, Woodmont Golf & Country Club! This charming, updated, John Wieland home residence offers the perfect blend of beauty, style, comfort, and functionality, making it an ideal abode for those seeking a haven to call their own! As you step inside, you are greeted by an inviting atmosphere filled with warmth and character. The spacious living area boasts abundant natural light streaming through large windows, creating a bright and airy ambiance. The open layout is perfect for a family! Expansive deck with closed in sunroom, beautiful yard with plenty of gardening space, fully finished basement, all perfect for entertaining and enjoying friends and family. Close proximity to top-rated schools, parks such as Veterans Park, large backyard on the corner of the street perfect for entertaining or quality outdoors time. One of two neighborhood pools is a walk up the street along with a soccer field, and a large park currently getting all new equipment/structures!
$639,500
865 Wooten Drive Canton, GA 30114
- Type:
- Single Family
- Sq.Ft.:
- 3,060
- Status:
- Active
- Beds:
- 2
- Lot size:
- 1 Acres
- Year built:
- 2020
- Baths:
- 4.00
- MLS#:
- 10307793
- Subdivision:
- None
ADDITIONAL INFORMATION
Country Road take me home. Private country road Farm house on 1 acre. Secluded and private, yet close to amenities and conveniences. This house has 2 bedrooms with 3 1/2 baths. Living Room, parlor/reat Room, family Room, mud entry, and bonus. 3 car garage entry. Surrounded by scenery and natural wonders. This home is ideal for the nature enthusiast or those tired of crowded subdivisions. No pesky HOAs to deal with. Less than 2 miles from Allatoona boat ramp, marina, and hiking.
- Type:
- Land
- Sq.Ft.:
- n/a
- Status:
- Active
- Beds:
- n/a
- Lot size:
- 8.9 Acres
- Baths:
- MLS#:
- 7393139
- Subdivision:
- none
ADDITIONAL INFORMATION
Rare opportunity to own almost 9 acres in highly sought after Cherokee County and Creekview ,Creekland , Avery School Districts with freedom to live life on your own terms. The possibilities are endless with these private 8.9 acres. Make it your dream home, horse farm, hobby farm or place of business. Large garage already in place that could easily be transformed into a barn, shop or even torn down for a clean slate. Septic in place and county water available. Come see for yourself all this property has to offer.
$598,611
5141 Aster Bend Canton, GA 30114
Open House:
Wednesday, 11/13 12:00-5:00PM
- Type:
- Single Family
- Sq.Ft.:
- 2,475
- Status:
- Active
- Beds:
- 3
- Lot size:
- 0.05 Acres
- Year built:
- 2024
- Baths:
- 3.00
- MLS#:
- 10309101
- Subdivision:
- Great Sky
ADDITIONAL INFORMATION
Walk into this stunning RAVENWOOD II Floorplan which is a well-appointed one level step-less RANCH home that fuels your desire to downsize! An additional $20k Incentive when using preferred lender or paying cash, home must close on or before 12/20/24. Prepare your breakfast in this quaint gourmet kitchen, while talking to your friends around the HUGE kitchen island with Quartz Countertops. This open floor plan with interconnected living spaces connect the family room, dining area, and kitchen and is perfect for family gatherings, game nights and special celebrations. Move freely onto the rear covered patio with a private backyard. Experience your private alone time in the study and then retire in the relaxing owners retreat on the main level with a LARGE walk-in Closet. The spacious guest bedroom and full bath rich offers your friends/family much relaxation and privacy. Loads of windows allow natural light. This beautiful home is a Culinary Socialite's Dream Home! ALL LAWN CARE INCLUDED in HOA. Cherokee County offers seniors a property tax break, another great reason to be in Cherokee! This new active adult community in Great Sky offers loads of amenities! 3 pools, 4 pickleball and tennis courts, Hickory Log Creek Reservoir surrounding the community, walking trails, basketball, community gardens, community clubhouse and 2 lifestyle directors! New Model now open and tours by appointment, call today! The community is 55+ and age restricted. We are also open for presales.;
$349,900
254 Pine Trail Canton, GA 30115
- Type:
- Single Family
- Sq.Ft.:
- 1,868
- Status:
- Active
- Beds:
- 3
- Lot size:
- 1.06 Acres
- Year built:
- 1985
- Baths:
- 2.00
- MLS#:
- 10306241
- Subdivision:
- Pine Acres
ADDITIONAL INFORMATION
Charming Home with Endless Potential in Canton, GA! Welcome to 254 Pine Trail, a delightful 3-bedroom, 2-bathroom home situated on a generous 1+ acre lot in the heart of Canton. This property offers an exceptional blend of privacy, space, and modern updates, making it the perfect canvas for your dream home. As you step inside, you'll be greeted by a warm and inviting living area that flows seamlessly into the well-appointed kitchen and breakfast area. The kitchen boasts plenty of room and ample cabinetry, perfect for culinary adventures and family gatherings. The primary bedroom is a tranquil retreat with an en-suite bathroom, while the two additional bedrooms provide ample space for family, guests, or a home office. Both bathrooms have been thoughtfully designed with contemporary fixtures and finishes. One of the standout features of this home is the full, partially finished basement. Already stubbed for a bathroom, this expansive space offers endless possibilities for customization. Whether you envision a cozy family room, a home gym, or additional bedrooms, the choice is yours. Outside, the property truly shines. The private backyard is a serene oasis, perfect for relaxing or entertaining. Enjoy the beauty and bounty of the fruit trees in the front yard, adding charm and a touch of nature to your home. With over an acre of land, there's plenty of room for gardening, outdoor activities, or even future expansions. Recent updates include a new HVAC system and hot water heater, ensuring comfort and peace of mind for years to come. Located in a top-rated school district and just minutes from the quaint shops and restaurants of Holly Springs, this home offers the perfect balance of convenience and tranquility. Don't miss out on the opportunity to make 254 Pine Trail your own. Schedule a showing today and explore the endless potential this wonderful property has to offer!
$464,990
282 Lakeside Place Canton, GA 30114
- Type:
- Townhouse
- Sq.Ft.:
- 1,939
- Status:
- Active
- Beds:
- 3
- Year built:
- 2024
- Baths:
- 3.00
- MLS#:
- 7391590
- Subdivision:
- Great Sky
ADDITIONAL INFORMATION
*****BUYER BONUS: $25k Incentive Permanent Buydown with 3.99% Year One, 4.99% Year 2-30. Use Movement Mortgage Credit for Closing Cost $3,500 when using Movement Mortgage (Wesley Boyd Team).****** New Construction in sought after Lakeside at Great Sky. The beautiful Lanier floorplan has year round views of the lake from the family room and master bedroom. Master on main, flex room, large kitchen island, quartz countertops and tile backsplash. Fireside family room with hardwood floors on main level including the master bedroom and closet. Tiled bathrooms with quartz countertops and a zero entry shower & bench in master bathroom. Single family paired homes. Master planned community Great Sky has a community house with ongoing activities, three swimming pools, tennis courts, pickle ball and walking trails. Within minutes to an abundance of fine cuisine, shopping, I575 & hospital. Sought after schools and close proximity to the future Cherokee H.S. Lakeside at Great Sky has two model homes open Monday-Saturday 11:00-6:00 & Sunday 1:00-6:00.
$350,000
00 Scott Road Road Canton, GA 30115
- Type:
- Land
- Sq.Ft.:
- n/a
- Status:
- Active
- Beds:
- n/a
- Lot size:
- 3.97 Acres
- Baths:
- MLS#:
- 7390656
- Subdivision:
- None 4.0 acres
ADDITIONAL INFORMATION
Great building opportunity in perfect location!! Just minutes to I-575, Canton Marketplace & Northside Hospital Cherokee, and easy access to Hwy 140 to Alpharetta! Beautiful 4.0 acres, partially cleared and still private! Do not miss out on this property!! New Survey and Level 3 Soil Report available.
$350,000
268 Scott Road Canton, GA 30115
- Type:
- Land
- Sq.Ft.:
- n/a
- Status:
- Active
- Beds:
- n/a
- Lot size:
- 3.97 Acres
- Baths:
- MLS#:
- 10303927
- Subdivision:
- None 4.0 Acres
ADDITIONAL INFORMATION
Great building opportunity in perfect location!! Just minutes to I-575, Canton Marketplace & Northside Hospital Cherokee, and easy access to Hwy 140 to Alpharetta! Beautiful 4.0 acres, partially cleared and still private! Do not miss out on this property!! New Survey and Level 3 Soil Report Available.
$463,300
286 Lakeside Place Canton, GA 30114
- Type:
- Townhouse
- Sq.Ft.:
- 1,939
- Status:
- Active
- Beds:
- 3
- Year built:
- 2024
- Baths:
- 3.00
- MLS#:
- 7389169
- Subdivision:
- Great Sky
ADDITIONAL INFORMATION
*****BUYER BONUS: $25k Incentive Permanent Buydown with 3.99% Year One, 4.99% Year 2-30. Use Movement Mortgage Credit for Closing Cost $3,500 when using Movement Mortgage (Wesley Boyd Team).****** New Construction in sought after Lakeside at Great Sky. The beautiful Lanier floorplan has views of the lake with the master on main, flex room, large kitchen island, quartz countertops and tile backsplash. Fireside family room with hardwood floors on main level. Tiled bathrooms with quartz countertops and a zero entry shower & bench in master bathroom. Single family paired homes. Master planned community Great Sky has a community house with ongoing activities, three swimming pools, tennis courts, pickle ball and walking trails. Within minutes to an abundance of fine cuisine, shopping, I575 & hospital. Sought after schools and close proximity to the future Cherokee H.S. Lakeside at Great Sky has two model homes open Monday-Saturday 11:00-6:00 & Sunday 1:00-6:00.
$1,195,000
215 Grandmar Chase Canton, GA 30115
- Type:
- Single Family
- Sq.Ft.:
- 5,935
- Status:
- Active
- Beds:
- 5
- Lot size:
- 0.4 Acres
- Year built:
- 2022
- Baths:
- 6.00
- MLS#:
- 10302482
- Subdivision:
- Woodmont
ADDITIONAL INFORMATION
Woodmont Golf & Country Club! Prepare to be impressed! This better-than-new home with 260 degree golf course view is the epitome of the golf/country club lifestyle. No expense has been spared! From the custom plantation shutters throughout, to the individually curated furnishings, this home will be a pleasure to show and sell! Home sold new less than one year ago! Seller had the builder finish the entire terrace level after closing! The Kitchen Aid Refrigerator, washer, dryer and virtual golf equipment convey with this home. The master on main is the perfect retreat and features double walk-in closets with built-in shelving, soaking tub, fully tiled oversized walk-in shower and more! The guest suite on upper level offers a king sized bedroom and full bath as well as a large living/bonus with enough space for a crowd! Every bedroom accomodates a king size bed! Two additional bedrooms on the main level also feature Jack N Jill bath and hardwood floors! The terrace level is the cherry on top of this magnificent home! A second master bedroom suite, a living area with morning kitchen, separate office, workshop, virtual golf room, bath and pilates studio as well as additional storage in basement and walk-in attic on upper level! Oh, we forgot to mention custom flooring in garage and four sided brick construction with covered porch areas! Did we mention the 220 degree view? All of this at the remarkable price of $1,195,000!
$519,900
703 SIERRA Court Canton, GA 30114
- Type:
- Single Family
- Sq.Ft.:
- 2,589
- Status:
- Active
- Beds:
- 4
- Lot size:
- 0.13 Acres
- Year built:
- 2024
- Baths:
- 3.00
- MLS#:
- 7383251
- Subdivision:
- Crestmont
ADDITIONAL INFORMATION
Gorgeous 4 bedroom 2.5 bath home, with an extensive unfinished basement. This new build home is tucked away in a cul-de-sac of the lush Crestmont neighborhood near the new Holly Springs downtown development. Beautiful spacious kitchen with granite countertops, kitchen island and tile backsplash. Hardwoods throughout the main and features charming built in cabinets in family room surrounding the fireplace to cozy around and enjoy with family. Family room leads out to a double level back deck where the warmer months can be enjoyed. Granite countertops and ceramic tile in all bathrooms and showers. Master suite features tray ceilings and separate his and hers walk in closets. Basement is stubbed for bath and ready to finish. Crestmont amenities consist of swim, tennis, pickle ball and clubhouse included with HOA. Delightful family home to make lasting memories. **NOTE: images are of a home recently built in the neighborhood that has similar finishes, NOT images of actual property**
$179,500
3555 Land Road Canton, GA 30114
- Type:
- Land
- Sq.Ft.:
- n/a
- Status:
- Active
- Beds:
- n/a
- Lot size:
- 2.79 Acres
- Baths:
- MLS#:
- 10299879
- Subdivision:
- None
ADDITIONAL INFORMATION
Beautiful 2.79 acre homesite located in the Clayton Community of Cherokee County. This lot is a perfect site for building your Dream Home. One mile from the elementary school, convenient to Canton, Waleska and Ball Ground. Serene quiet countryside acreage to build your dream home or farm.
- Type:
- Single Family
- Sq.Ft.:
- 3,192
- Status:
- Active
- Beds:
- 3
- Lot size:
- 1 Acres
- Year built:
- 1992
- Baths:
- 3.00
- MLS#:
- 10289478
- Subdivision:
- None
ADDITIONAL INFORMATION
Nestled on an expansive acre in the heart of horse country, this serene property offers the ideal canvas for crafting the farmhouse of your dreams. Surrounded by tranquil landscapes, this picturesque setting promises peaceful living and ample space for both relaxation and recreation. With top-rated schools nearby, it's perfect for families seeking a blend of country charm and educational excellence. Whether you envision restoring a classic fixer-upper or building anew, this acreage invites you to create a haven that harmonizes with the natural beauty of its surroundings, promising a lifestyle of quiet elegance and boundless potential.
$1,500,000
8664 Cumming Highway Canton, GA 30115
- Type:
- Land
- Sq.Ft.:
- n/a
- Status:
- Active
- Beds:
- n/a
- Lot size:
- 7.8 Acres
- Baths:
- MLS#:
- 10297629
- Subdivision:
- NONE
ADDITIONAL INFORMATION
Development land, Cherokee Co. Planning and Zoning stated it can go Residential .5AC + or Mixture of higher-intensity uses that include variety of housing options, office, shops, services and plazas Primary Land Uses: grocery stores, drugstores, restaurants and shops, Personal services: dry cleaners, auto repair shops, Professional services: churches, schools, residential housing, senior housing. Sewer may be available. Land is mostly level and cleared. The land contains 2 parcels that will be approximately 7.8AC. The DOT is taking both houses and approx .42 and .47 of an acre under each house. The land for sale does not include that DOT roadway land. So the land will be ready for development with considerable road frontage. The property is only .6 of a mile from the Kroger plaza at East Cherokee Dr and HWY 20.
$1,300,000
113 Creekview Lane Canton, GA 30115
- Type:
- Single Family
- Sq.Ft.:
- 3,600
- Status:
- Active
- Beds:
- 4
- Lot size:
- 1.18 Acres
- Year built:
- 2024
- Baths:
- 5.00
- MLS#:
- 10296584
- Subdivision:
- None
ADDITIONAL INFORMATION
Beautiful New construction in Desirable Creekview Falls in Cherokee County. This home offers a spacious floorplan, 3 car garage, huge back porch with fireplace and built in grill. Two master bedrooms one on main with spacious walk-in closets. The main level features an open floorplan with lots of daylight, hardwood floors, the gourmet kitchen has stainless steel appliances and solid surface countertops, walk in pantry and beautiful hardwood and tile floors throughout the house. Office, laundry and mudroom on main floor. All the bedrooms have spacious walk-in closets and lots of storage all over the house. Excellent Schools. Enjoy walking trails with waterfalls without ever leaving Creekview Falls. Falls is approx. 10 minutes to downtown Canton Market Place, and interstate 575, approx. 15 minutes to Woodstock and Alpharetta and approx. 20 minutes to Milton.. Don't miss the opportunity to make this beautiful house into your dream home!!
$505,000
405 Solace Place Canton, GA 30114
- Type:
- Single Family
- Sq.Ft.:
- 2,641
- Status:
- Active
- Beds:
- 4
- Lot size:
- 0.13 Acres
- Year built:
- 2022
- Baths:
- 3.00
- MLS#:
- 10295552
- Subdivision:
- Great Sky
ADDITIONAL INFORMATION
Introducing the Wescott floorplan by Eastwood Homes - an exquisite open-concept ranch home nestled on a serene cul-de-sac street. Step into a 2-story foyer leading to a main level boasting 2 secondary bedrooms, a spacious dining room, and a luxurious primary suite with a stunning 6ft shower. The gourmet kitchen flows seamlessly into the breakfast room and living area, ideal for hosting gatherings. Enjoy stainless steel appliances, quartz countertops, and pristine white cabinetry. Located near shopping and 575, yet offering a mountain-living ambiance, Sunrise Cove at Great Sky provides an unparalleled lifestyle with amenities like tennis and pickleball courts, pools, playgrounds, and community events. SHORT SALE HAS BEEN APPROVED.
- Type:
- Single Family
- Sq.Ft.:
- 3,521
- Status:
- Active
- Beds:
- 4
- Lot size:
- 0.39 Acres
- Year built:
- 2024
- Baths:
- 4.00
- MLS#:
- 7381327
- Subdivision:
- Great Sky
ADDITIONAL INFORMATION
Newly re-designed Stonecroft plan! This easy-living plan has a kitchen with island and view to breakfast room and family room Large Primary bedroom o n main level with spacious tiled bath featuring separate shower and tub and walk-in closet. Upstairs you will find 4 additional spacious bedrooms. Full basement! Great Sky features a resort-type lifestyle with pools, tennis, pickleball, playground, basketball and a clubhouse! **Buyer bonus: $25,000 - Exclusively using Movement Mortgage, The Boyd Lending Team, for financing. Use for closing costs or rate buydown as low as 3.99%!! Contracts written to close by 12/30/24.
- Type:
- Single Family
- Sq.Ft.:
- 1,596
- Status:
- Active
- Beds:
- 2
- Lot size:
- 1 Acres
- Year built:
- 1984
- Baths:
- 1.00
- MLS#:
- 7381311
- Subdivision:
- NA
ADDITIONAL INFORMATION
HOLLY SPRINGS TOWN CENTER DISTRICT OPPORTUNITY!! LOCATION, LOCATION, LOCATION! Tons of Road Frontage. Don't miss your opportunity to own prime real estate in the up and coming Holly Springs Downtown Area. Zoned General Commercial & All zoning questions need to be double checked with the Holly Springs Planning and Zoning.
$349,990
932 Land Road Canton, GA 30114
- Type:
- Land
- Sq.Ft.:
- n/a
- Status:
- Active
- Beds:
- n/a
- Lot size:
- 10 Acres
- Baths:
- MLS#:
- 7379157
- Subdivision:
- none
ADDITIONAL INFORMATION
This picturesque 10-acre parcel of land offers a serene escape from the hustle and bustle of city life. Nestled in a private, wooded setting, it’s the perfect canvas for your dream home or recreational retreat. The gentle slope of the terrain provides multiple building sites, each with stunning views of the surrounding forest. Although it feels far away from the hustle and bustle of everyday life, it’s surprisingly convenient. Just a short drive to the nearest grocery store, restaurants, golf courses and Reinhardt University. Features include: Wooded Lot: Towering pine, oak, and maple trees create a natural canopy, providing shade and privacy. River Frontage: A meandering river runs along the side of the property, offering tranquil water views and recreational opportunities. Imagine simply enjoying the soothing sound of flowing water. Wildlife Haven: Deer, fox and a variety of bird species call this area home. Nature enthusiasts will appreciate the abundant wildlife.
$2,000,000
0 Harmony Drive Canton, GA 30115
- Type:
- Land
- Sq.Ft.:
- n/a
- Status:
- Active
- Beds:
- n/a
- Lot size:
- 3.5 Acres
- Baths:
- MLS#:
- 10290269
- Subdivision:
- None
ADDITIONAL INFORMATION
to follow
$2,000,000
0 Harmony Drive Drive Canton, GA 30115
- Type:
- Land
- Sq.Ft.:
- n/a
- Status:
- Active
- Beds:
- n/a
- Lot size:
- 3.5 Acres
- Baths:
- MLS#:
- 7378817
ADDITIONAL INFORMATION
PROPERTY IS ZONED GC AND IS APPROX 3.5 ACRES WITH APPROX 400 FT OF FRONTAGE ALONG HWY 20. HWY 20 IS CURRENTLY BEING WIDEN FROM 2 LANES TO 6 LANES FROM I-575 TO CUMMING GA. THIS PROPERTY IS LOCATED AT A HIGH TRAFFIC INTERSECTION WITH A TRAFFIC LITE AND PEDESTRIAN CROSSWALKS. CHEROKEE COUNTY IS ONE OF THE FASTEST GROWING COUNTIES IN GEORGIA. GROWING NORTHSIDE REGIONAL HOSPITAL IS LOCATED LESS THAN 3 MILES FROM THIS PROPERTY. CANTON MARKETPLACE SHOPPING CENTER IS APPROX 2.5 MILES WEST OF THIS INTERSECTION. THERE ARE 14 ACRES NEXT TO THIS PROPERTY ALSO ZONED GC (DIFFERENT OWNER).
Open House:
Wednesday, 11/13 8:00-7:00PM
- Type:
- Single Family
- Sq.Ft.:
- 3,403
- Status:
- Active
- Beds:
- 5
- Lot size:
- 0.23 Acres
- Year built:
- 2015
- Baths:
- 4.00
- MLS#:
- 10289897
- Subdivision:
- Hampton Station
ADDITIONAL INFORMATION
Step into your dream home! This fantastic property boasts warmth and style with its cozy fireplace, setting a serene ambiance perfect for relaxation. The neutral color paint scheme enhances this calm atmosphere, providing a timeless, sophisticated canvas throughout the home. In the primary bathroom, the elegance continues with twin sinks for optimum functionality and style. At the heart of this home is a stunning kitchen, complete with a convenient island for added workspace and casual dining. Its breathtaking accent backsplash adds an extra layer of texture and personality to the space, nicely complementing the durability and sleek finish of the all stainless steel appliances. The home has been updated with fresh interior paint, giving it a clean, modern feel. Reflecting this attention to detail, thoughtful improvements have been made to select areas of flooring, enhancing the overall beauty of the home. With its superior attention to detail and refreshing updates, this house is truly a testament to comfort and class. This is the property you've been searching for to turn into your perfect haven.
$4,000,000
2648 Hickory Flat Highway Canton, GA 30115
- Type:
- Land
- Sq.Ft.:
- n/a
- Status:
- Active
- Beds:
- n/a
- Lot size:
- 20.84 Acres
- Baths:
- MLS#:
- 7378422
- Subdivision:
- na
ADDITIONAL INFORMATION

The data relating to real estate for sale on this web site comes in part from the Broker Reciprocity Program of Georgia MLS. Real estate listings held by brokerage firms other than this broker are marked with the Broker Reciprocity logo and detailed information about them includes the name of the listing brokers. The broker providing this data believes it to be correct but advises interested parties to confirm them before relying on them in a purchase decision. Copyright 2024 Georgia MLS. All rights reserved.
Price and Tax History when not sourced from FMLS are provided by public records. Mortgage Rates provided by Greenlight Mortgage. School information provided by GreatSchools.org. Drive Times provided by INRIX. Walk Scores provided by Walk Score®. Area Statistics provided by Sperling’s Best Places.
For technical issues regarding this website and/or listing search engine, please contact Xome Tech Support at 844-400-9663 or email us at [email protected].
License # 367751 Xome Inc. License # 65656
[email protected] 844-400-XOME (9663)
750 Highway 121 Bypass, Ste 100, Lewisville, TX 75067
Information is deemed reliable but is not guaranteed.
Canton Real Estate
The median home value in Canton, GA is $548,000. This is higher than the county median home value of $403,100. The national median home value is $338,100. The average price of homes sold in Canton, GA is $548,000. Approximately 49.39% of Canton homes are owned, compared to 44.82% rented, while 5.8% are vacant. Canton real estate listings include condos, townhomes, and single family homes for sale. Commercial properties are also available. If you see a property you’re interested in, contact a Canton real estate agent to arrange a tour today!
Canton, Georgia has a population of 32,342. Canton is less family-centric than the surrounding county with 32.38% of the households containing married families with children. The county average for households married with children is 36.8%.
The median household income in Canton, Georgia is $67,355. The median household income for the surrounding county is $90,681 compared to the national median of $69,021. The median age of people living in Canton is 34.1 years.
Canton Weather
The average high temperature in July is 87 degrees, with an average low temperature in January of 28.9 degrees. The average rainfall is approximately 52.2 inches per year, with 1.9 inches of snow per year.

