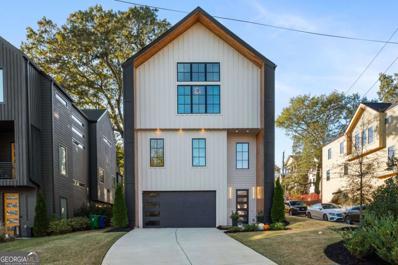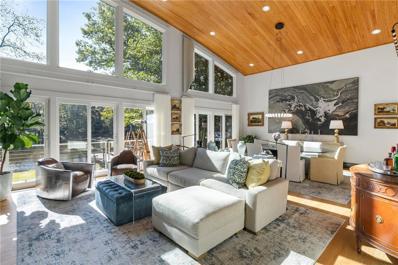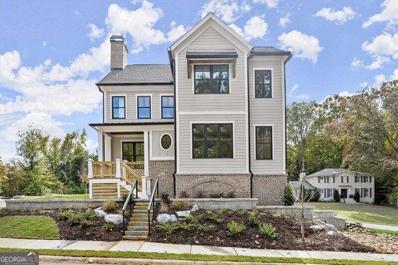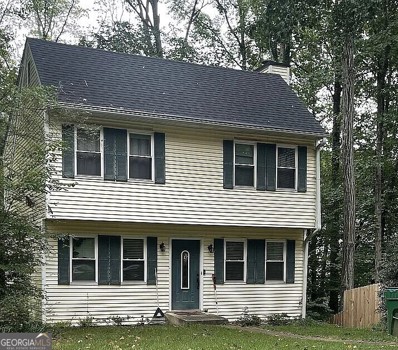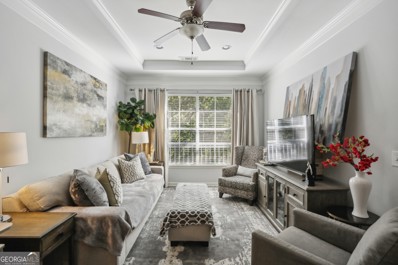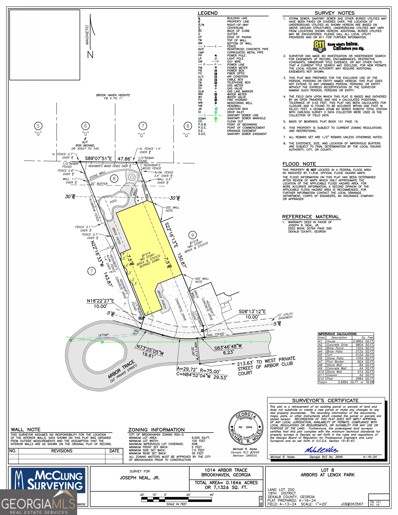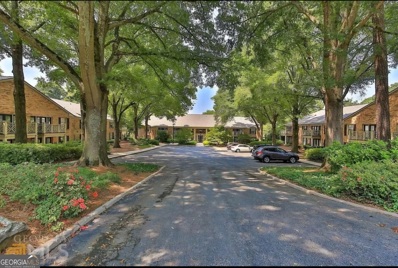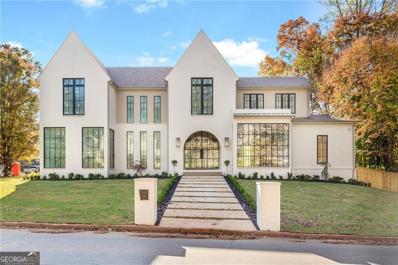Brookhaven GA Homes for Rent
$649,900
1393 Harris Way Brookhaven, GA 30319
- Type:
- Townhouse
- Sq.Ft.:
- 2,407
- Status:
- Active
- Beds:
- 3
- Lot size:
- 0.04 Acres
- Year built:
- 2021
- Baths:
- 4.00
- MLS#:
- 7490975
- Subdivision:
- Townsend at Brookhaven
ADDITIONAL INFORMATION
Welcome to this beautifully appointed townhome in gated community that offers abundant natural light and ample space for entertaining. Upon entering, you’ll be greeted by a welcoming foyer leading to a generous gathering room. The open-concept layout seamlessly connects this space to the Chef’s kitchen and casual dining area. The kitchen boasts a large island, pristine white cabinetry, and extensive countertop space, perfect for both cooking and hosting. Enjoy the tranquility of a serene, tree-filled view from the 2nd-floor deck, offering an excellent private retreat. The upper level features a luxurious Owner’s Suite with a tray ceiling and a spa-like bath, complete with dual vanities, a large tile shower, and a walk-in closet. A second spacious bedroom on this floor also includes a private bath and walk-in closet, along with a convenient laundry room. The versatile terrace level includes a full bedroom and bathroom, ideal for a guest suite or home office. Additional features include a two-car front-entry garage. Don’t miss out on this perfect blend of comfort and style!
- Type:
- Single Family
- Sq.Ft.:
- n/a
- Status:
- Active
- Beds:
- 3
- Lot size:
- 0.49 Acres
- Year built:
- 1955
- Baths:
- 2.00
- MLS#:
- 10418692
- Subdivision:
- H.H. Tuggle
ADDITIONAL INFORMATION
UPGRADES GALORE! This recently renovated 3 bed, 2 bath single-story home is MOVE IN READY! Features include fresh interior paint, new Luxury Vinyl Tile flooring in the kitchen and laundry room, new Luxury Vinyl Plank in the sunroom, and new windows in all bedrooms, living room, dining room, and bathrooms. The kitchen boasts freshly updated cabinetry, new Quartz counters, a custom backsplash, a new under-mount sink, a new garbage disposal, a new microwave, and a new electric range. Spacious bedrooms, tons of natural light, and wooded views make this a MUST-SEE! Don't Delay, Schedule Today!
$1,900,000
2532 Wawona Drive NE Brookhaven, GA 30319
- Type:
- Single Family
- Sq.Ft.:
- 3,958
- Status:
- Active
- Beds:
- 5
- Lot size:
- 0.31 Acres
- Year built:
- 2024
- Baths:
- 5.00
- MLS#:
- 10418712
- Subdivision:
- Drew Valley
ADDITIONAL INFORMATION
Offering an ideal blend of space, functionality, and luxury, this 5-bedroom, 5-bathroom home is perfect for both relaxed living and entertaining. The thoughtfully designed floor plan boasts a two-story foyer that welcomes you with abundant natural light, setting the tone for the entire home. Each of the spacious bedrooms has an ensuite bath, providing ultimate privacy and convenience. The main level bedroom is versatile, serving as a comfortable guest suite or a perfect office space. The gourmet kitchen is complete with a waterfall quartzite island, custom hood and custom cabinetry. A wet bar and tucked-away scullery make entertaining enjoyable and easy. The unfinished walk-out basement offers incredible potential. Located on one of Drew Valley's best kept secret streets!
$1,550,000
3206 Osborne Road NE Brookhaven, GA 30319
- Type:
- Single Family
- Sq.Ft.:
- 4,367
- Status:
- Active
- Beds:
- 5
- Lot size:
- 0.15 Acres
- Year built:
- 2022
- Baths:
- 6.00
- MLS#:
- 10416779
- Subdivision:
- Lynwood Park
ADDITIONAL INFORMATION
Discover an incredible opportunity to own this stunning (almost) new construction home on a prime corner lot in the heart of Lynwood Park. Boasting a one-of-a-kind Scandinavian-inspired exterior, this residence is a true standout in Brookhaven with its clean lines and unique character. Inside, you'll be captivated by exceptional upgrades, including 7-inch European hardwood floors throughout, designer lighting, Jeld-Wen casement windows, and custom accent walls. The main level offers an expansive open-concept layout, seamlessly connecting the family room, gourmet kitchen, and dining area. Step out onto the covered deck, complete with a cozy fireplace, which leads down to a spacious fenced backyard-perfect for entertaining or relaxing. The chef's kitchen is a showstopper, featuring custom dark cabinetry, a large island with seating, a striking wood range hood, stainless steel appliances, open shelving, and quartz/quartzite countertops. On the third level, the luxurious owner's suite impresses with a vaulted ceiling, custom accent wall, designer chandelier, and a spa-like bathroom adorned with exquisite tile work. The suite also includes a massive walk-in custom closet to meet all your storage needs. The fully finished basement provides versatile space ideal for guests or remote work, featuring an entertainment room, additional bedroom, full bathroom, and ample storage. Located in the rapidly transforming Lynwood Park neighborhood, this home offers proximity to an $11 million park renovation that will include a swimming pool, tennis courts, basketball courts, and soccer fields. All within walking distance. Don't miss out on this rare gem in a thriving community!
- Type:
- Townhouse
- Sq.Ft.:
- 1,500
- Status:
- Active
- Beds:
- 3
- Baths:
- 3.00
- MLS#:
- 7488738
- Subdivision:
- Mackintosh
ADDITIONAL INFORMATION
Use 2700 Apple Valley Road for GPS, Mackintosh will be on the right!! Step into The Lyndon floor plan, a residence that combines spaciousness with modern design. Boasting 3 bedrooms and 3 baths, this home features an expansive open-concept layout, with a generously-sized kitchen and a large island at its heart. The lower level welcomes you with an inviting entry foyer and a bedroom with an attached full bathroom, providing both accessibility and comfort. The main floor is designed for entertainment, showcasing a covered porch accessible from the family room and kitchen, creating an ideal space for gatherings. The top floor is dedicated to privacy, housing a primary suite with its own bath. Additionally, a secondary bedroom and another full bathroom ensure ample space for family or guests. Convenience is key with a 2-car side-by-side garage. **DISCLAIMER: Kindly note, the provided photos offer a glimpse into the forthcoming home currently under construction.
$1,190,000
3757 Wasson Way Brookhaven, GA 30319
- Type:
- Single Family
- Sq.Ft.:
- n/a
- Status:
- Active
- Beds:
- 4
- Year built:
- 2021
- Baths:
- 5.00
- MLS#:
- 10416584
- Subdivision:
- The Estates And Harts Mill
ADDITIONAL INFORMATION
Exquisite Brookhaven property offers an array of stunning features and high-end finishes, designed to provide the ultimate in comfort, style, and convenience.!As you step inside, you'll immediately be captivated by the abundance of natural light streaming through the large windows, creating a bright and inviting atmosphere throughout the home. The separate dining room offers an elegant setting for hosting formal gatherings. The heart of the home lies in the family room, anchored by a gas log fireplace, creating a cozy ambiance for relaxation and gatherings. Adjacent to the family room, you'll discover a spacious kitchen adorned with beautiful granite countertops, top-of-the-line stainless steel appliances, and an abundance of cabinetry, ensuring both style and functionality for the culinary enthusiast. The spacious owner's suite is a true retreat, featuring a spacious sitting room, along with three other spacious bedrooms with full bathrooms, and walk-in closets. Don't miss this fantastic opportunity to own a beautiful home in the heart of Brookhaven. Come and see it for yourself; you won't be disappointed!
- Type:
- Townhouse
- Sq.Ft.:
- 2,231
- Status:
- Active
- Beds:
- 3
- Lot size:
- 0.02 Acres
- Year built:
- 2015
- Baths:
- 4.00
- MLS#:
- 10416242
- Subdivision:
- Brookhaven Crossing
ADDITIONAL INFORMATION
Prime location! This stunning, nearly new townhouse is nestled in the highly desirable Brookhaven community and is in immaculate condition. Close proximity to neighborhood parks, walking trails, top-notch schools, shopping, and dining. The spacious open floor plan has numerous upgrades, including hardwood floors and a stacked stone fireplace. The upgraded kitchen features granite countertops, a center island with a breakfast bar, stainless steel appliances, a subway tile backsplash, white cabinetry, and bronze fixtures, along with a breakfast nook. Upstairs features a the master suite, with a luxurious bathroom that offers a spa-like experience with a soaking tub, double granite vanities, bronze fixtures, and tile flooring + a custom closet. Also on this level, there is a secondary bedroom with an ensuite bathroom. On the lower level, there is a third bedroom/flexspace + bathroom- perfect for an office or roommate! Truly move-in ready! Special Financing Incentives available on this property from SIRVA Mortgage.
- Type:
- Condo
- Sq.Ft.:
- 1,036
- Status:
- Active
- Beds:
- 3
- Lot size:
- 0.02 Acres
- Year built:
- 1971
- Baths:
- 2.00
- MLS#:
- 10413074
- Subdivision:
- THE PARK AT ASHFORD
ADDITIONAL INFORMATION
Discover your dream condo lifestyle next to Brookhaven's Blackburn Park in this beautiful updated and open end unit, ideally located on the ground level. This rare condo-opportunity features French doors that open to a quiet patio with serene tree views and a grassy yard, creating a charming outdoor space perfect for relaxation and very pet friendly. Inside, you'll enjoy the most open concept floor plan in the community with real hardwood floors throughout. The huge modern kitchen boasts stained cabinets, new stainless steel appliances, including a new stove and dishwasher, making it a delightful space for cooking and entertaining. Move right in with peace of mind, as this home includes a new HVAC, new water heater, and new vinyl double-hung windows. Nestled in an all-brick gated community, residents take advantage of amenities such as a sparkling pool overlooking a small lake, a dog park, fire pits and grills, and lush landscaping featuring mature azaleas and dogwoods. You'll even spot some deer... or perhaps Rudolph!? This condo is conveniently located close to Murphy Candler Lake, major interstates 400 and 285, as well as Northside Hospital, Emory St. John's Hospital, and Children's Healthcare of Atlanta. Experience affordable in-town living with unbeatable convenience, as parks, tennis/pickleball, coffee shops, restaurants, and the YMCA (offering discounts for this community) are all a minute away. This turn-key end unit is perfect for easy living in the epicenter of Brookhaven, Sandy Springs, Dunwoody, and Buckhead, so don't miss your chance to call this lovely condo home. Please note community is not FHA approved, but it is investor-friendly with a rental cap that has not been met, and leasing permits are available as of the last check. Tour today.
- Type:
- Condo
- Sq.Ft.:
- 2,078
- Status:
- Active
- Beds:
- 3
- Year built:
- 1984
- Baths:
- 2.00
- MLS#:
- 7484194
- Subdivision:
- Ashford Lake
ADDITIONAL INFORMATION
Beautifully Renovated Townhome in Brookhaven! All living areas on one level. 3 Bedrooms, 2 Full Bathrooms. Beautiful Hardwood Floors throughout with new paint! Bright White kitchen with Granite Countertops, Subway Tiled Backsplash, New Stainless Steel appliances. A bright Office / Study with Built in Bookcases. Large 2 car garage with Storage Space. Great covered back deck overlooking Green Space! Plantation Shutters. Built in Custom Closet in Primary Bedroom. Tons of storage. HVAC only 2 years old! Excellent Location! Enjoy the green space, pet walking area, and duck pond as well as the community pool. Close proximity to top public/private schools, YMCA, Perimeter Mall, MARTA & outdoor recreation at Blackburn and Murphy Chandler Parks. Easy access to I-285 and GA-400. Community located directly across the street from Marist School. A must-see, beautiful townhome in sought-after Ashford Lake Community.
$4,500,000
2629 Ashford Road NE Brookhaven, GA 30319
- Type:
- Single Family
- Sq.Ft.:
- 7,900
- Status:
- Active
- Beds:
- 6
- Lot size:
- 0.48 Acres
- Year built:
- 2020
- Baths:
- 8.00
- MLS#:
- 10414608
- Subdivision:
- Ashford Park
ADDITIONAL INFORMATION
RARE OPPORTUNITY TO OWN A LUXURY HOME IN BROOKHAVENCOS ASHFORD PARK ! This stunning home was designed by the acclaimed architect Peter Block. His work is renowned for its classic sophistication and timeless elegance. Along with award winning Interior Designer, Jane Hollman with Studio Entourage, this home has been thoughtfully designed and executed to combine refinement with functionality. With meticulous attention to every detail, this property exemplifies the finest blend of amenities and materials. 6 Bed/6 Full Baths/2 Half Baths. 11 ft Ceilings on Main. 10 ft Ceilings on 2nd Floor & Basement. Upgrades include Whole House Generator, Lutron Lighting control, Home Automation System, Automated Blinds, Plaster Walls and Railings, 2 Isokern Masonry Fireplaces with gas starters, Impeccably designed finishes, 4C White Oak Character Grade Flooring on 1st & 2nd Floors and much more. Garage Entrance and Private exterior entrance into the Mud Room with Washer/ Dryer and generous storage. The foyer opens to a spacious keeping room with with fireplace. To the left of foyer, 2 leather padded doors open to a gorgeous office with designer wallpaper and custom closet. In addition, the home features an open and airy floorplan flooded with natural light. The perfectly curated ChefCOs Kitchen offers a striking 6 foot Lacanche French Range with Plaster Venthood, a separate Thermador Column Refrigerator & Freezer, Prep Sink on the expansive Quartz island which can seat 6, and a Premium Iron Clad window, by Windsor, with two pass-throughs to the formal Herb Garden. With plenty of storage in the Butlers Pantry, enjoy the Pellet Ice Maker (like Chick-fil-a) , a full refrigerator, sink, Water dechlornator and Reverse Osmosis Dringing Water. The open floor plan also features a Dining area for 8 and family room area overlooking the maturely landscaped rear yard and pool. Located on the Main Floor, unwind in the luxurious Primary Bedroom with spacious walk-in closet, Separate Shower, Double Vanities and Soaking Tub, reminiscent of a 5- Star Hotel ! Second floor boast 4 Bedrooms /4 full baths with one being a Junior Suite. Also a beautiful Laundry Room with Custom Cabinetry and very large Linen Closet. There is no shortage of room for entertaining. The basement has a dramatic theater for 12, a Billiards Room with Bar, Refrigerator, Sink and dishwasher, a Game Room, 1 Bed/1 Bath, a gym, stained concrete flooring, Wine Rack and a Powder Room. Experience the ultimate in outdoor living with a Heated Salt Water Pool/hot tub/waterfall with Indiana Limestone Pool coping. In addition, a Grilling station, Fire Pit, and a beautifully appointed Pool House with Bi-Fold Doors, Bar, and Full Bath. Relax in the shade under the rear covered porch with ceiling fan, 2 heat lamps, and Indiana Limestone flooring. Children love to play on the premium synthetic turf yard. Whether you have small intimate dinner parties or Holiday Parties, the commercial grade paver driveway and parking court will give your guest plenty of off-street parking. The 3 car garage doors lack no attention to detail with the Carriage House hardware and gas lanterns. Inside this air conditioned garage, drive onto this spacious new epoxy floor! Garage equipped with EV chargers. Walk to Ashford Park Playground and Tennis Courts. Minutes away from the shops and finest Restaurants at Brookhaven Village, Town Brookhaven and Shops of Buckhead. Convenient to I-85, I-285 and GA-400. Close proximity to Northside and Emory Hospitals. Grocery Supplies- Whole Foods, Costco, Kroger and Publix. Near Private Schools-OLA, St. Pius, Marist and St. Martins.
$1,625,000
1320 Oaklawn Avenue NE Brookhaven, GA 30319
- Type:
- Single Family
- Sq.Ft.:
- 3,777
- Status:
- Active
- Beds:
- 5
- Lot size:
- 0.18 Acres
- Year built:
- 2024
- Baths:
- 4.00
- MLS#:
- 10414510
- Subdivision:
- Ashford Park
ADDITIONAL INFORMATION
Discover the pinnacle of modern elegance in this stunning new modern farmhouse, nestled in Brookhaven's prestigious Ashford Park. Located in one of Brookhavens most desirable neighborhoods, this home offers a walkable lifestyle with effortless access to popular restaurants, boutique shopping, and essential amenities. Just steps from DresdenCOs vibrant dining scene, MARTA, gourmet grocery stores, and the local farmers market, convenience meets sophistication in every detail. Step into a grand two-story foyer adorned with an elegant accent wall, perfect for displaying cherished artwork. The open-concept layout features designer lighting, oversized windows, custom accent walls, and beautiful hardwood flooring throughout. The main level includes a versatile bedroom or study with a full bath and a chefCOs kitchen that seamlessly connects to the spacious family room. Multi-slider glass doors open to a covered back patio with an outdoor fireplace, ideal for entertaining or relaxing. The upper-level primary suite offers a spa-inspired en suite bath with dual vanities, an oversized shower, and a soaking tub. A spacious walk-in closet connects directly to the laundry room for added convenience. Additional en suite bedrooms on this level are thoughtfully designed with ample closet space and sophisticated finishes. The expansive third level, offering 692 square feet of unfinished space stubbed for a bathroom, provides endless potential for customization. Transform it into a media room, home office, guest suite, or any space that suits your needs. Enjoy the privacy of a fenced backyard and a covered porch, perfect for outdoor activities and relaxation. This homeCOs prime location is close to Town Brookhaven, local parks, Costco, and Whole Foods. Convenient access to major highways, including I-85, GA-400, I-75, and I-285, ensures seamless connectivity to all that Atlanta has to offer.
- Type:
- Townhouse
- Sq.Ft.:
- n/a
- Status:
- Active
- Beds:
- 3
- Lot size:
- 0.02 Acres
- Year built:
- 2020
- Baths:
- 4.00
- MLS#:
- 10413561
- Subdivision:
- Halstead
ADDITIONAL INFORMATION
This meticulously maintained, lightly used 4-side brick townhome is nestled in a secure, gated community just moments from the vibrant heart of Brookhaven and the upscale amenities of Buckhead. Offering easy access to Brookhaven Village, Town Brookhaven, and MARTA, as well as a wealth of nearby restaurants, grocery stores, parks, and medical facilities (including CHOA), this home is the perfect blend of luxury living and convenience. With quick access to I-85 and I-400, your commute has never been easier! The home is appointed with designer finishes throughout, including plantation shutters, upgraded lighting, and custom touches that elevate its charm. The main floor features 10' ceilings, hardwood floors, and an open-concept layout ideal for entertaining. The spacious family room, complete with a cozy fireplace, opens to a large balcony, perfect for relaxing or enjoying a meal outdoors. The gourmet kitchen is a chefCOs dream, featuring an oversized island, farmhouse sink, generous pantry, KitchenAid stainless steel appliances, and a gas range. A separate dining room and a convenient powder room round out this level. Upstairs, the 9' ceilings provide an airy feel in the large owner's suite, which includes a walk-in closet and a luxurious en-suite bath with dual vanities and a large shower with a frameless glass door. A second bedroom with its own en-suite bath and ample closet space, along with a laundry room, complete the upper level. The terrace level offers even more space, with a third bedroom featuring its own en-suite bathCoideal for guests, a home office, or a den. This level also includes a rear-entry garage for added convenience. This home offers unparalleled comfort, exceptional finishes, and an unbeatable location. Don't miss your chance to experience low-maintenance luxury living in one of AtlantaCOs most desirable neighborhoods. Furnishings are available for purchase, making it easier than ever to move in and enjoy this beautiful home from day one.
- Type:
- Other
- Sq.Ft.:
- 2,100
- Status:
- Active
- Beds:
- 4
- Lot size:
- 0.17 Acres
- Year built:
- 1981
- Baths:
- 2.00
- MLS#:
- 10412658
- Subdivision:
- Brookhaven
ADDITIONAL INFORMATION
Location, Lifestyle, and Luxury - All in One! Nestled at the end of a private cul-de-sac, this stunning home offers the perfect blend of seclusion and connectivity, located just minutes from vibrant Town Brookhaven, Dresden District, public greenspaces (Lynwood Park, Brookhaven Park, Blackburn Park, Morrison Farms Park), and in the highly sought-after Ashford Park Elementary school district. This exceptional 4-bedroom residence features a unique dual-kitchen layout, providing versatility for multi-generational living, roommates seeking privacy, a dedicated teen suite, or even a home-sharing setup. An Entertainer's Paradise: Step outside to find an array of outdoor spaces designed for year-round enjoyment, including multiple porches, expansive decks, a bocce court, and lush landscaping with mature shade and fruit trees. With both open and covered areas, it's ideal for unforgettable gatherings in any season. Thoughtfully Updated and Eco-Friendly: Equipped with solar panels, an instant water heater, newer windows, roof, and a beautifully updated kitchen, this home blends modern conveniences with sustainable living. Plus, with no HOA, you have the freedom to make this home uniquely yours. Prime Access: Enjoy seamless connectivity to local dining, shopping, MARTA, and major interstates, making both city and suburban living easily accessible. Your secluded oasis in the heart of it all awaits!
- Type:
- Single Family
- Sq.Ft.:
- 3,050
- Status:
- Active
- Beds:
- 4
- Lot size:
- 0.53 Acres
- Year built:
- 1972
- Baths:
- 3.00
- MLS#:
- 7486005
- Subdivision:
- Cambridge Park
ADDITIONAL INFORMATION
Completely renovated interior is ready to move in and enjoy lake views, nature trails, and a vibrant community. Exterior is no-maintenance fiber cement panel with a metal roof.
- Type:
- Single Family
- Sq.Ft.:
- 2,414
- Status:
- Active
- Beds:
- 5
- Lot size:
- 0.7 Acres
- Year built:
- 1972
- Baths:
- 3.00
- MLS#:
- 10412236
- Subdivision:
- Gainsborough West
ADDITIONAL INFORMATION
Welcome to sought-after Gainsborough West! This incredible five-bedroom, three-and-a-half-bath stunner, with a BRAND NEW ROOF, is available just in time for the holidays. Meticulously styled and maintained, you'll love every detail of this home. As soon as your foot hits the parquet floored foyer, you'll know you've found the one. This one checks every box imaginable, including large fenced-in backyard, a completely leveled and resodded front yard, a two-car garage, and an unfinished basement with unreal potential and additional storage. The design oozes in every detail of this home, making this modern farmhouse the best home available in the entire zip. Whether you're moving here for the restaurants, the amazing sports programs, or award-winning schools, this is about as can't miss as it gets. Minutes from Murphy Candler Lake, Perimeter Mall, 285 and 400, and both downtown Dunwoody and downtown Brookhaven. Be fast or be last on this one!
$1,175,000
3794 Wynn Walk Brookhaven, GA 30341
- Type:
- Single Family
- Sq.Ft.:
- n/a
- Status:
- Active
- Beds:
- 4
- Lot size:
- 0.3 Acres
- Year built:
- 2023
- Baths:
- 5.00
- MLS#:
- 10410334
- Subdivision:
- Wynn Walk
ADDITIONAL INFORMATION
The moment you step foot in this home you'll be amazed of the panoramic views of trees. This corner lot gets so much natural light and every view is of trees instead of looking inside the next door neighbor's dining room. Welcome to Wynn Walk, a New Boutique Community of Four Energy Efficient Luxury Homes in Brookhaven nestled off of Wyndale Rd, a cul-de-sac street. This exclusive neighborhood is in a prime location with easy access to Perimeter, Town Brookhaven and downtown Chamblee. Close to several parks, Award Winning Schools and fine dining. Another custom built home from Copperleaf Partners, LLC features 4 Bedrooms, 4,5 Bathrooms, Beautiful Kitchen with Ceiling Height Cabinets, Upscale GE Monogram Appliances with 6-Gold Burner Gas Range Top, Commercial Built-in Stainless Hood with Warmer, Double Ovens, Quartz Counters, Oversized Island, and Walk-In Pantry with Custom Built-In Shelving. Lovely 6.5" Wide Plank Hardwoods and Wood Ceiling Beams. The Panoramic Views from All the Windows Feature Trees and Lots of Natural Light(you don't have to look into the neighbor's window). You'll love the owner's suite with Trey Ceiling, Pretty Outside Views, Custom Shower with a Rain Shower Head and Hand Held Sprayer, Soaking Tub and Custom Stained Cabinets. Spacious Laundry Room with Cabinets and Undermount Stainless Sink. Modern Iron Railings, and Covered Porch. Lots of storage in this home due to poured concrete basement ready to be finished. Great for storage or a child's play space. Mudroom off the garage with Decorative Brick Pavers and Built-in Bench. High Efficiency Gas Furnace and 2 50 Gallon Electric Water Heater. Landscaping Irrigation System.
Open House:
Thursday, 1/2 2:00-4:00PM
- Type:
- Single Family
- Sq.Ft.:
- 2,867
- Status:
- Active
- Beds:
- 4
- Lot size:
- 0.17 Acres
- Year built:
- 1991
- Baths:
- 4.00
- MLS#:
- 10408683
- Subdivision:
- Brookhaven Heights
ADDITIONAL INFORMATION
Welcome to your dream home in the heart of Brookhaven! This stately, cul-de-sac home is an absolute gem. As you step inside, you'll immediately notice the wide-open floor plan that bathes every corner of this home in natural light. Soaring ceilings create an atmosphere of grandeur, while modern lighting and wood flooring throughout add an inviting warmth to the space. The heart of this home is undoubtedly the spacious great room which boasts a magnificent tiled surround fireplace, stunning wall of windows, and the perfect space for everyday cozy evenings. The chef's kitchen, a culinary enthusiast's dream, is adorned with ebony speckled granite counters, tile backsplash, white cabinets, stainless appliances, and completed with the essential kitchen pantry. The large & beautiful dining room provides additional formal space for hosting all the family holidays and special gatherings. The luxurious Master Suite awaits creating the private retreat every homeowner desires. The spa-like master bath is a sanctuary of relaxation, featuring dual vanity, a separate large soaking tub, and a spacious glass-enclosed shower. Two large and spacious guest bedrooms ensure everyone in your household has their own comfortable haven. And if you're looking for more space, the finished lower level will allow your imagination to run wild. A huge open living room/rec space, another guest bedroom and full bath, separate entrance and private exterior deck...whatever you decide, it's the perfect entertainment space for family movie nights, recreation, or even possibly renting out... Outside the charm continues with your own private oasis. 2 separate decks and a fully fenced yard creates the perfect setting for outdoor gatherings, pets, and play. Located on one of the best streets in Brookhaven Heights, this home is just steps away from Brookhaven's newest pocket park (Langford Park). You'll also enjoy the convenience of being close to Starbucks, shopping, restaurants, Dresden/Town Brookhaven, MARTA, I-85 and GA 400, 1 mile from Phipps/Lenox, and all the amenities Brookhaven has to offer. Don't miss the opportunity to make this stunning residence your forever home.
- Type:
- Single Family
- Sq.Ft.:
- 1,248
- Status:
- Active
- Beds:
- 2
- Lot size:
- 0.18 Acres
- Year built:
- 1984
- Baths:
- 3.00
- MLS#:
- 10408384
- Subdivision:
- None
ADDITIONAL INFORMATION
Beautifully renovated home in prime location in Brookhaven! This perfect starter home is walkable to Blackburn Park and nearby restaurants and stores. Downstairs you will find the kitchen and dining area, along with living room, and half bath. Newly refinished hardwoods throughout, along with stainless steel appliances and new furnace. Large private deck off living room overlooks the fenced in wooded backyard, along with a tranquil creek. Upstairs was completely redone in Dec 2019 and includes 2 bedrooms, each with attached baths and custom tile, as well as new electric wiring/outlets, large custom closets, washer/dryer, and new carpet. Addition includes large attic for storage with foam insulation, along with new roof! Great home for a couple purchasing their first house, retiree looking to downsize, or a roommate situation. Must see!
- Type:
- Condo
- Sq.Ft.:
- 1,079
- Status:
- Active
- Beds:
- 2
- Year built:
- 2005
- Baths:
- 2.00
- MLS#:
- 10404115
- Subdivision:
- Villa Sonoma
ADDITIONAL INFORMATION
Light-Filled Condo with High Ceilings! Located in the European-Style Community of Villa Sonoma, you'll be able to enjoy Resort-Style Amenities every day! Step inside to discover an Open Floorplan that ensures entertaining is easy. A stylish Kitchen offers bright, white cabinetry, Stainless Steel Appliances, Granite Countertops, and a Breakfast Bar for casual dining. Within an easy eye line, the spacious Dining Room offers the perfect gathering space and can seat up to 6 people easily. Hardwood Floors seamlessly flow into the sun soaked Family Room with a High, Tray Ceiling and Large Windows with peaceful views of the color-changing trees. Retreat and relax in the gorgeous Owner's Suite with picturesque windows, an Oversized Closet, and a Spa-Style Ensuite Bathroom with Dual Vanities with tons of storage and a Large Tiled Shower with a Built-In Bench. A Second Spacious Bedroom and a Large Hall Bath ensure comfort and privacy for everyone. An In-Unit Laundry Room and Two Deeded Parking Spots are Rare Finds! Beyond the comfort of your own home, wonderful Community Amenities await you including a Pool with All New Chaise Lounges and Umbrellas, Dog Trails, Fitness Center, Conference Room, Club House, Billiards, Movie Theatre, Car Wash Area, and more! Water and Sewer are included in the HOA Dues, and EV Car Charging Stations are available through the HOA for an additional fee if needed. Shopping, Dining, and Entertainment Options are plentiful and close by including Perimeter Mall, Blackburn Park, and Murphy-Candler Park. Northside Hospital is only steps away. Easy Access to I-285 and 400 for all commuting needs!
$2,295,000
1287 Star Drive NE Brookhaven, GA 30319
- Type:
- Single Family
- Sq.Ft.:
- n/a
- Status:
- Active
- Beds:
- 6
- Lot size:
- 0.2 Acres
- Year built:
- 2024
- Baths:
- 7.00
- MLS#:
- 10403918
- Subdivision:
- Brookhaven Fields
ADDITIONAL INFORMATION
Modern Luxury with Walkability in Brookhaven! Discover sophisticated living in this brand-new, thoughtfully designed 6-bedroom, 7-bathroom home spanning over 5,000 square feet across four finished levels. Currently under construction, this contemporary Brookhaven residence combines luxury, comfort, and convenience in every detail. Upon entry, a bedroom or office with grand modern windows and a full bathroom greets you on the left, while a staircase on the right leads to the next level. The striking barrel-arched foyer flows into an open-concept great room with fireplace, an elegant dining area, an upscale kitchen, and a second prep kitchen thatCOs ideal for concealing small appliances and readying for guests. A stunning arched bar complements the kitchen, while accordion doors extend the living space to a covered patio and pool-permitted backyardCoperfect for seamless indoor-outdoor entertaining. Elevator-ready for convenience, this home promises effortless movement between all levels. The second-floor features three bedrooms with ensuite baths, a laundry room, and a luxurious primary suite with dual vanities, a soaker tub, and a separate shower. On the third floor, a flexible space awaits, ideal for a media room or game room. A custom wet bar makes it an entertainer's dream and sliding doors open onto a sprawling rooftop deck that wraps around to the front of the house. This deck, equipped for a firepit and grilling station, is perfect for gathering with friends, unwinding with a glass of wine, or enjoying outdoor views. ThereCOs also plenty of space to add a multi-hole putting green for golf lovers. The basement level adds even more space, including a two-car garage, dedicated office, and a versatile entertainment/playroom with a wet bar. Nestled steps from BrookhavenCOs vibrant dining, retail, parks, and tennis courts, this exceptional home offers luxury and lifestyle in an unbeatable location. If under contract soon, homeowners may work with our design team for further customizations.
- Type:
- Land
- Sq.Ft.:
- n/a
- Status:
- Active
- Beds:
- n/a
- Lot size:
- 0.16 Acres
- Baths:
- MLS#:
- 10402823
- Subdivision:
- The Arbors At Lenox Park
ADDITIONAL INFORMATION
Incredible opportunity to build your dream home on this .2 acre lot in Brookhaven! This sought after, gated community comprised of 39 executive style homes is close the finest shopping and restaurants, parks, private schools, hospitals and a short drive to all highways.
$3,495,000
3290 Dunlop Court NE Brookhaven, GA 30319
- Type:
- Single Family
- Sq.Ft.:
- 5,880
- Status:
- Active
- Beds:
- 6
- Lot size:
- 0.35 Acres
- Year built:
- 2024
- Baths:
- 8.00
- MLS#:
- 10403335
- Subdivision:
- Brittany
ADDITIONAL INFORMATION
This stunning, custom-built home offers unparalleled views of BrookhavenCOs desirable 27-acre Silver Lake, as well as direct access to one of the areaCOs scenic woodland trails. Designed by the architects at Harrison Design Firm and interior designer Jane Hollman with Studio Entourage, the spacious home is masterfully constructed by Myers Construction LLC and tailor-made to suit this magnificent lot. Tucked away in a quiet cul-de-sac, this residence combines family-friendly living with convenience in the heart of Atlanta. Top local amenities include HenriCOs Bakery, and a new Publix. The home is also just minutes from Northside and Emory Hospitals, as well as Costco, Whole Foods, and Kroger. OLA, Marist, St. Martins Episcopal School, and St. Pius X Catholic High School are also close by. The beautifully landscaped grounds, designed by Southern Roots Landscape Architects, feature a welcoming front courtyard and a side yard with low-maintenance synthetic turf. The main-floor deck, crafted from durable TimberTech Decking and adorned with custom railing, offers a serene spot for morning coffee with picturesque lake views. On the terrace level, a fully finished basement provides additional living space and more stunning views of the lake. This luxury home is filled with bespoke designer touches, from premium clad windows by Windsor Windows. Custom front and mudroom doors, and a unique leather interior sliding door. The chef-inspired kitchen is outfitted with top-of-the-line Thermador appliances, a La Cornue range, a Wolf oven and microwave, and elegant Taj Mahal Quartzite and marble countertops. Premium lighting by Vinings Lighting Group and decorative fixtures from Visual Comfort further elevate the homeCOs sophisticated aesthetic.
$1,150,000
3730 Ashford Point Brookhaven, GA 30319
- Type:
- Single Family
- Sq.Ft.:
- 5,298
- Status:
- Active
- Beds:
- 5
- Lot size:
- 0.3 Acres
- Year built:
- 1992
- Baths:
- 5.00
- MLS#:
- 10402507
- Subdivision:
- Ashford Manor
ADDITIONAL INFORMATION
This beautiful three-story home, located in a peaceful cul-de-sac in Brookhaven, has been completely renovated to resemble a brand-new home, with a spacious master on the main and a very large, finished daylight basement. The kitchen features high-end appliances. Step outside to find a generous deck off the family room and master bedroom, which overlooks a tranquil and private backyard, perfect for entertaining, outdoor living, or enjoying quiet moments. Natural light fills this home, enhancing the open floor plan. This home has everything you need to make memories that will last a lifetime. Conveniently located near Blackburn Park and Murphy Candler Park, with easy access to I-285, this property is a perfect blend of comfort and accessibility to an abundance of amenities.
- Type:
- Condo
- Sq.Ft.:
- n/a
- Status:
- Active
- Beds:
- 2
- Year built:
- 1971
- Baths:
- 1.00
- MLS#:
- 10401745
- Subdivision:
- The Park At Ashford
ADDITIONAL INFORMATION
Beautiful gated neighborhood in Brookhaven. This beautiful 2BR/1BA condo has a spacious living area with french doors leading to a patio. The master has a large closet with lots of shelving. Dining area with bar to kitchen. Community pool is located close by with a dog park. This is a great location with a park nearby, loads of shopping and restaurants nearby. Easy access to GA 400 & I-285.
$4,300,000
3152 Woodrow Way NE Brookhaven, GA 30319
- Type:
- Single Family
- Sq.Ft.:
- 5,800
- Status:
- Active
- Beds:
- 5
- Lot size:
- 0.7 Acres
- Year built:
- 2024
- Baths:
- 6.00
- MLS#:
- 10389770
- Subdivision:
- Brittany
ADDITIONAL INFORMATION
Nestled on a sprawling corner lot in the prestigious Brittany neighborhood, this 5-bedroom, 5-bath estate with a powder room, sparkling pool, and UNFINISHED basement redefines luxury living. The home features extraordinary lighting by Visual Comfort, cedar garage doors, gas lanterns, a curved oversized iron door, and custom designer cabinetry. With a 3-car garage and meticulously crafted spaces, every detail has been thoughtfully curated to elevate your lifestyle. Step inside through the elegant archway into a home that exudes sophistication, complete with a private study, formal dining room, and a well-appointed mudroom. The gourmet kitchen, with high-end finishes, a catering pantry, and a bright breakfast area, overlooks the family room. The family room is highlighted by a striking fireplace, creating a warm and inviting space for gatherings. The main-level primary suite serves as a serene retreat, offering dual walk-in closets and a spa-inspired bath with a freestanding tub and separate shower. Upstairs, four guest suites-each with a walk-in closet and private bath-ensure space and comfort. The second floor also features a spacious loft and a conveniently located laundry room. The outdoor living space is an entertainer's dream, with a covered lounge featuring a fireplace, a full outdoor kitchen, and the pool with a walkout backyard. A separate entry adds convenience for guests. Ideally located in Brookhaven, this exceptional home offers easy access to premier shopping and dining, making it the perfect blend of elegance and lifestyle.
Price and Tax History when not sourced from FMLS are provided by public records. Mortgage Rates provided by Greenlight Mortgage. School information provided by GreatSchools.org. Drive Times provided by INRIX. Walk Scores provided by Walk Score®. Area Statistics provided by Sperling’s Best Places.
For technical issues regarding this website and/or listing search engine, please contact Xome Tech Support at 844-400-9663 or email us at [email protected].
License # 367751 Xome Inc. License # 65656
[email protected] 844-400-XOME (9663)
750 Highway 121 Bypass, Ste 100, Lewisville, TX 75067
Information is deemed reliable but is not guaranteed.

The data relating to real estate for sale on this web site comes in part from the Broker Reciprocity Program of Georgia MLS. Real estate listings held by brokerage firms other than this broker are marked with the Broker Reciprocity logo and detailed information about them includes the name of the listing brokers. The broker providing this data believes it to be correct but advises interested parties to confirm them before relying on them in a purchase decision. Copyright 2025 Georgia MLS. All rights reserved.
Brookhaven Real Estate
The median home value in Brookhaven, GA is $725,000. This is higher than the county median home value of $315,600. The national median home value is $338,100. The average price of homes sold in Brookhaven, GA is $725,000. Approximately 47.57% of Brookhaven homes are owned, compared to 41.22% rented, while 11.21% are vacant. Brookhaven real estate listings include condos, townhomes, and single family homes for sale. Commercial properties are also available. If you see a property you’re interested in, contact a Brookhaven real estate agent to arrange a tour today!
Brookhaven, Georgia has a population of 54,902. Brookhaven is more family-centric than the surrounding county with 38.68% of the households containing married families with children. The county average for households married with children is 28.34%.
The median household income in Brookhaven, Georgia is $105,464. The median household income for the surrounding county is $69,423 compared to the national median of $69,021. The median age of people living in Brookhaven is 34.6 years.
Brookhaven Weather
The average high temperature in July is 87.8 degrees, with an average low temperature in January of 32.1 degrees. The average rainfall is approximately 53 inches per year, with 1.4 inches of snow per year.



