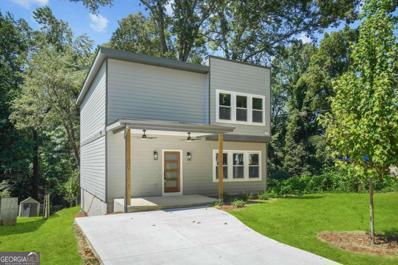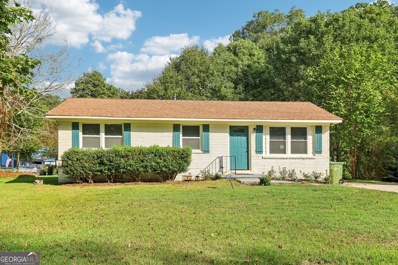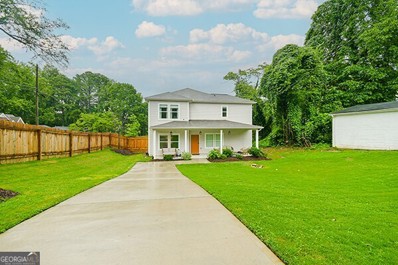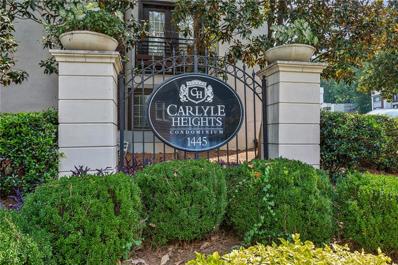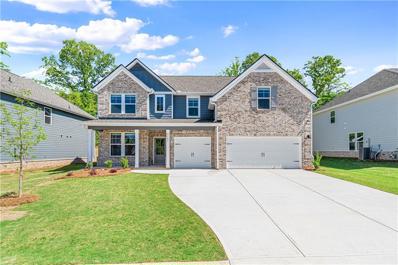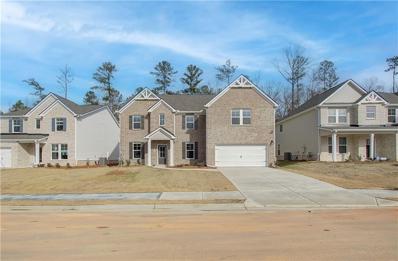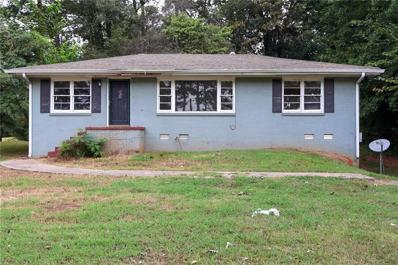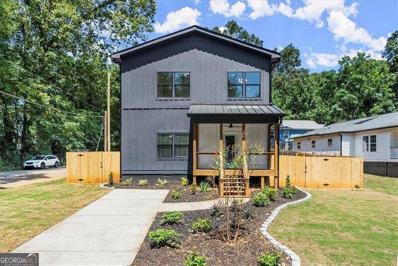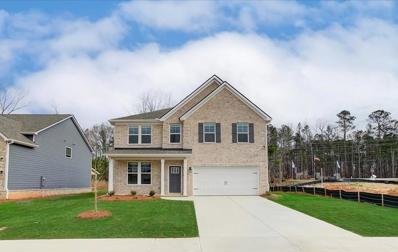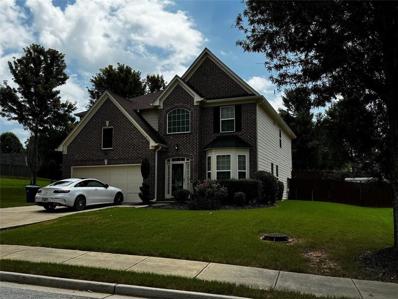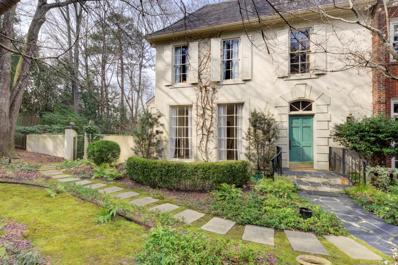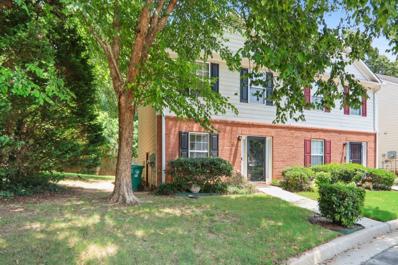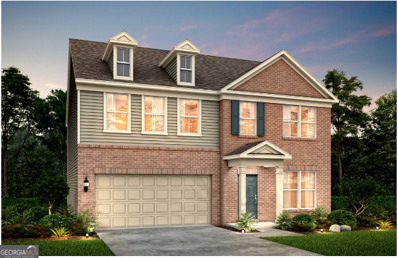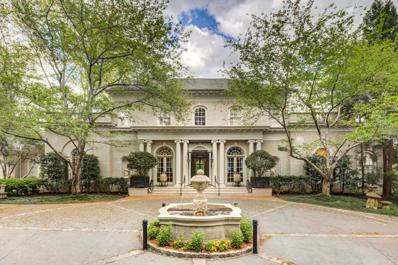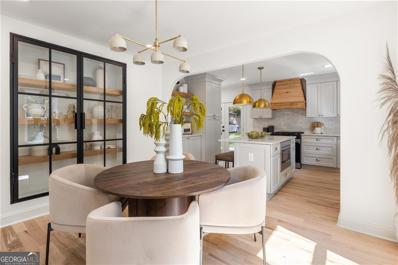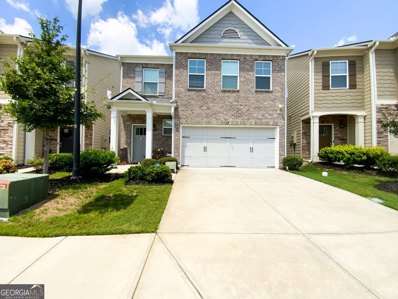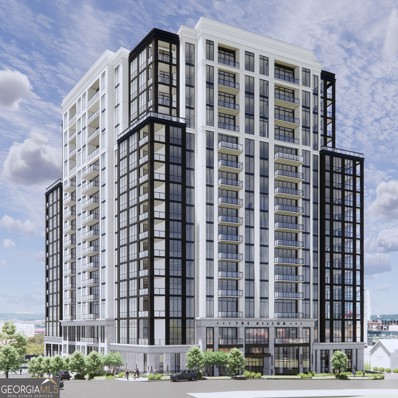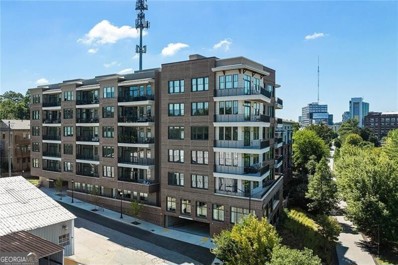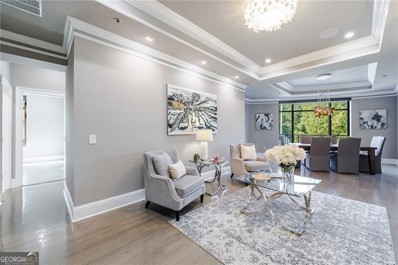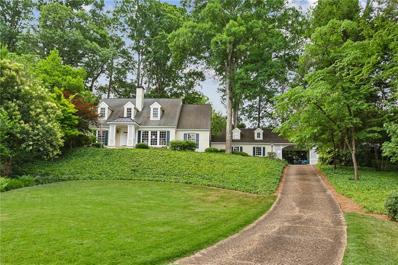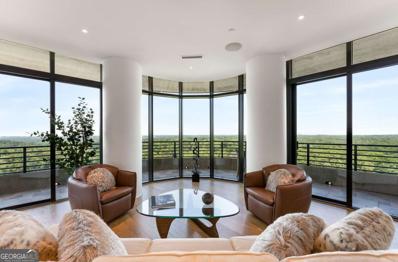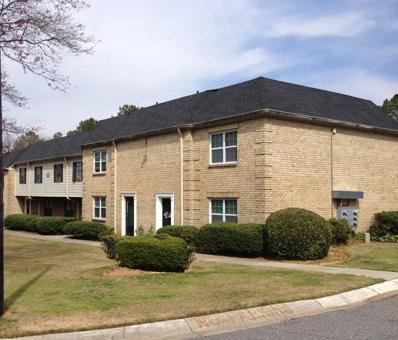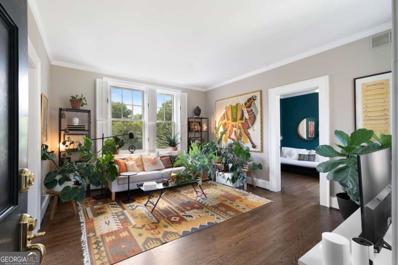Atlanta GA Homes for Rent
$419,000
1040 ADA Avenue NW Atlanta, GA 30318
- Type:
- Single Family
- Sq.Ft.:
- 1,966
- Status:
- Active
- Beds:
- 4
- Lot size:
- 0.17 Acres
- Year built:
- 2024
- Baths:
- 3.00
- MLS#:
- 10366047
- Subdivision:
- Almond Park
ADDITIONAL INFORMATION
Ground up new construction (not a rehab) in sought after 30318. Beautiful modern design with 4 bedrooms and 2.5 baths. Upgraded finishes throughout to include custom tile work in the primary and secondary bathrooms, soft close cabinets and tile backsplash in the kitchen, and LVP flooring throughout. The first floor features an open foyer leading into the dining/kithen area which opens to the main living space. Ideal setup for entertaining. The first floor also includes a bedroom that can serve as a guest suite or home office and a half bath. Upstairs, find 3 additional bedrooms, and 2 full baths. The home features a spacious primary bedroom with an on suite that includes a double vanity and oversized shower. Finally, the home also features a deck off of the main living area and a spacious back yard for relaxing or entertaining!
- Type:
- Single Family
- Sq.Ft.:
- n/a
- Status:
- Active
- Beds:
- 3
- Lot size:
- 0.34 Acres
- Year built:
- 1967
- Baths:
- 2.00
- MLS#:
- 10366039
- Subdivision:
- None
ADDITIONAL INFORMATION
Step into this delightful, no-HOA single-family home, perfect for first-time buyers and investors alike! Situated on a spacious corner lot with a level front yard, this ranch-style residence offers a long driveway with plenty of parking. The open-concept kitchen, designed for effortless entertaining, flows into the living room. Enjoy recent upgrades, including new LVP flooring, energy-efficient windows, stylish fixtures, stone countertops, backsplash, modern cabinets, stainless steel appliances, and renovated bathrooms. The master bedroom features double closets, and the homeCOs durable four-sided brick construction ensures lasting quality. Located just a short drive from Hartsfield-Jackson Atlanta International Airport, with easy access to I-75, I-285, and I-85, commuting to Downtown and Midtown Atlanta is a breeze. Plus, nearby parks, recreational areas, and shopping centers add to the homeCOs appeal. This property is also ideal for AirbnbCodonCOt miss out!
$499,900
90 Cerro Street Atlanta, GA 30314
- Type:
- Single Family
- Sq.Ft.:
- 2,200
- Status:
- Active
- Beds:
- 4
- Lot size:
- 0.18 Acres
- Year built:
- 2021
- Baths:
- 3.00
- MLS#:
- 10366034
- Subdivision:
- Mozley Park
ADDITIONAL INFORMATION
Built in 2021, This like new 2 story home with a picturesque front porch waiting to be yours. On the main level you enter into an open floor plan featuring living family room and view to the kitchen area with ample cabinets and pantry space. You'll love the stainless steel appliance package including the refrigerator in the kitchen along with quartz counter tops. There are also 2 bedrooms and a full bathroom nicely appointed all on the main level. Upstairs offers a generous Owner's suite. Recessed ceiling, lots of natural light. Amazing owners suite bathroom with ceramic tile, soaking tub and separate shower. Dual vanities. Walk in closet. A second bedroom with bathroom plus laundry room with washer and dryer remaining after closing. Mozley Park is very close by along with access to the Beltline nearby.The Westlake MARTA Station is nearby with bus service as well. Easy access to I-20 with easy access to I-75/85 and I-285
- Type:
- Condo
- Sq.Ft.:
- 1,060
- Status:
- Active
- Beds:
- 2
- Lot size:
- 0.02 Acres
- Year built:
- 1975
- Baths:
- 2.00
- MLS#:
- 7443455
- Subdivision:
- Carlyle Heights
ADDITIONAL INFORMATION
Welcome to this renovated 2 bedroom/2 bathroom condo in the heart of vibrant Morningside! Located directly across from The Atlanta Beltline, Piedmont Park and close to Ansley Mall, Atlanta Botanical Gardens, and an array of shops, restaurants, and entertainment venues. You’ll also appreciate the location for its close proximity to Midtown, Virginia Highland, Buckhead, Downtown and all things Intown! The unit boasts hardwood floors, ceramic tile, and carpet throughout and is perfect for roommates as both bedrooms are spacious and equally sized. The fully equipped kitchen features sleek stainless-steel appliances and elegant granite countertops. Enjoy your morning coffee or work from home in the glass enclosed sunroom offering tranquil wooded views. Some of the many features include: freshly painted interior, both bathrooms fitted with heated mirrors, HVAC system is less than six months old, in-unit washer/dryer, swimming pool, and pet owners will appreciate being near walking areas and greenspace. Recent exterior updates and breezeway repairs are nearly complete adding to the charm and upkeep of this community. FHA financing available. Don’t miss out on this gem!
$529,993
3249 Thicket Lane Atlanta, GA 30349
- Type:
- Single Family
- Sq.Ft.:
- 3,148
- Status:
- Active
- Beds:
- 5
- Lot size:
- 0.23 Acres
- Year built:
- 2024
- Baths:
- 3.00
- MLS#:
- 7445864
- Subdivision:
- Twin Shoals
ADDITIONAL INFORMATION
The Isabella II is built by DRB HOMES LOT 24- Oversized Owner Suite with Sitting Room. 2 Story Foyer with Formal living and dining room. A beautiful 5 Bedrooms 3 Full baths CRAFTSMAN floor plan with 3 Car Garage. This open floor-plan home features a large foyer with picture molding trim that welcomes you into an inviting and spacious Great room. The Gourmet Kitchen is well appointed with an oversized island, quartz countertops, a large walk-in pantry, and tons of cabinetry. Luxury Vinyl Plank Flooring on the Main Level (not including the bedroom). The formal dining room includes decorative trim and coffer ceilings. This home offers a spacious bedroom on the main floor, a loft on the second floor, and a bedroom en-suite ( a private bath & walk in closet) on the second floor. The Owner Suite boasts a sitting room, oversized large walk-in closet, vaulted ceilings, dual vanities, a garden tub with tiled surround, and a fully tiled shower. We are 5 mins away from camp creek marketplace, located in sought-after South Fulton. In just minutes you have access to interstate I-285, Camp Creek Market Place for shops and restaurants, 15 minutes to the airport and about 20 minutes from downtown Atlanta, and more! Plus! We are in the Westlake School District. Our current incentives are $20,000 WITH BUILDER APPROVED LENDER. STOCK PHOTO (NOT ACTUAL HOME), Stainless Steel Appliances in the Kitchen, & Garage Door Openers.
$579,993
3243 Thicket Lane Atlanta, GA 30349
- Type:
- Single Family
- Sq.Ft.:
- 3,855
- Status:
- Active
- Beds:
- 5
- Lot size:
- 0.23 Acres
- Year built:
- 2024
- Baths:
- 4.00
- MLS#:
- 7445834
- Subdivision:
- Twin Shoals
ADDITIONAL INFORMATION
Discover the "McKinley II," Lot 27 is a testament to luxury by DRB HOMES in Twin Shoals. Are you looking for a Quick Move-In that's over 3800 sq. Ft? Look no further. Revel in the grandeur of a sweeping primary suite and a dramatic two-story foyer that leads to sumptuous living spaces, including a guest suite ready to pamper any visitor. Entertain in style with formal areas designed for grand events, surrounded by the finest finishes. The heart of the home is a stately great room and dining area, crowned with coffered ceilings and flanked by a chef's dream kitchen with a large island and quartz countertops. Upstairs, privacy abounds with secluded bedrooms, including a primary suite with lofty ceilings and a spa bath option. Outside your door, Twin Shoals offers a tranquil lifestyle with urban access. Enjoy the nearby Cliftondale Park, Wolf Creek Trail, and two local Publix stores, ensuring life here is a blend of convenience and leisure. The area's connectivity makes travel from the nearby airport effortless, while local golf and aquatic centers provide active pursuits within a stone's throw. Seize the opportunity to tailor the "McKinley II" to your taste.
- Type:
- Single Family
- Sq.Ft.:
- 1,242
- Status:
- Active
- Beds:
- 3
- Lot size:
- 0.6 Acres
- Year built:
- 1956
- Baths:
- 1.00
- MLS#:
- 7445813
- Subdivision:
- n/a
ADDITIONAL INFORMATION
**PRICE REDUCTION**Come check out this Atlanta investment property that features 3 bedrooms, 1 bathroom, and 4 sided brick! This property is conveniently located near 2 major highways in the Gresham Park area. This property is being sold "AS-IS" and without a Seller's Disclosure Statement.
- Type:
- Single Family
- Sq.Ft.:
- 2,600
- Status:
- Active
- Beds:
- 4
- Lot size:
- 0.22 Acres
- Year built:
- 2024
- Baths:
- 4.00
- MLS#:
- 10365982
- Subdivision:
- None
ADDITIONAL INFORMATION
Welcome to 1129 Victory Drive SW, where modern luxury meets timeless elegance. This newly renovated masterpiece has been meticulously transformed into a haven of sophistication and style. Every detail, from the exquisite finishes to the state-of-the-art amenities, has been thoughtfully curated to create an unparalleled living experience. Step inside and be captivated by the expansive floor plan, flooded with natural light and adorned with gleaming hardwood floors. The gourmet kitchen is a chefCOs dream, featuring top-of-the-line stainless steel appliances, custom cabinetry, and a spacious island perfect for entertaining. Retreat to the serene owner's suite, complete with a spa-inspired bathroom and walk-in closet. The seamless blend of indoor and outdoor spaces is ideal for both intimate gatherings and grand celebrations. Enjoy the lush, landscaped fenced-in backyard, a tranquil oasis offering privacy and serenity in the heart of the city. With modern conveniences and designer touches throughout, this home sets a new standard for luxury living. Located on a large corner lot, 1129 Victory Drive SW offers the perfect balance of urban accessibility and a peaceful retreat. DonCOt miss the opportunity to own this extraordinary property that truly defines luxury and sophistication.
$489,993
3129 Thicket Lane Atlanta, GA 30349
- Type:
- Single Family
- Sq.Ft.:
- 3,100
- Status:
- Active
- Beds:
- 5
- Lot size:
- 0.21 Acres
- Year built:
- 2023
- Baths:
- 3.00
- MLS#:
- 7445802
- Subdivision:
- Twin Shoals
ADDITIONAL INFORMATION
Experience the perfect mix of classic elegance and modern luxury with The Everest III on Lot 2 at Twin Shoals, launching in Mid-Spring 2024 from DRB HOMES. This beautiful 5-bedroom, 3-bath Craftsman-style home blends timeless charm with contemporary features. Enter through a welcoming foyer into stylish formal areas and a great room that seamlessly connects to a cutting-edge kitchen with a large peninsula, perfect for cooking enthusiasts. The main level is thoughtfully arranged with a spacious bedroom and a full bath, while the upper level boasts a luxurious owner’s suite with a private sitting area and an indulgent spa-like bathroom. The main floor's Luxury Vinyl Planks add a sleek, modern touch to the home’s design. For more information or to schedule a visit, please contact Timperis Robertson. The Everest III combines serene living with easy access to shopping, dining, and transportation, including the nearby airport, parks, and trails. Located in the growing South Fulton area, Twin Shoals offers a community where traditional and contemporary homes are set along walkable streets and serene green spaces. Enjoy recreational amenities at Cliftondale Park, or stay active on the Wolf Creek Multi-Use Trail. With two Publix Super Markets nearby and easy access to I-285 via Camp Creek Parkway and Butner Road, daily conveniences are within reach. Hartsfield-Jackson International Airport is just 10 miles away, ensuring global travel is simple. Golf lovers will appreciate the semi-private Wolf Creek Golf Club, while water enthusiasts can enjoy the Boundary Waters Aquatic Center with its two indoor pools. The expansive 492-acre Boundary Waters Park offers a range of outdoor activities, including fishing, hiking trails, disc golf courses, playgrounds, and athletic fields. Discover the charm of this delightful neighborhood that harmonizes natural beauty with modern amenities.
$399,999
5632 BAFFIN Road Atlanta, GA 30349
- Type:
- Single Family
- Sq.Ft.:
- 3,117
- Status:
- Active
- Beds:
- 4
- Lot size:
- 0.29 Acres
- Year built:
- 2005
- Baths:
- 3.00
- MLS#:
- 7443372
- Subdivision:
- Stonewall Manor
ADDITIONAL INFORMATION
Welcome to your new home in the sought-after Stonewall Manor subdivision! This inviting 4-bedroom, 2.5-bathroom residence sits on a picturesque tree-lined corner lot, offering both privacy and charm. Perfectly suited for family living and entertaining, this home is ready for you to move in and start making memories. Key Features: Location: Situated on a serene tree-lined corner lot within the vibrant Stonewall Manor community. Lawn meticulously treated by seasoned landscapers. Exterior: Freshly painted just 3 years ago, complemented by a new roof installed 5 years ago, ensuring long-lasting curb appeal. HVAC: Dual air conditioning units for optimal comfort, with one replaced 6/2024 months ago and the other in 2022. Private Backyard: Enjoy a spacious, fully fenced backyard (fence installed 4 years ago) perfect for play, BBQs, and relaxation. A convenient storage shed is included for all your tools and outdoor gear. Community Amenities: Access to a well-maintained swimming pool and playground, ideal for family fun and community gatherings. Interior Highlights: New carpet installed 1.5 Year ago. Living Spaces: Bright and airy rooms with ample natural light, creating a welcoming atmosphere throughout the home. Bedrooms: Four generously sized bedrooms offering plenty of space for your family and guests. Bathrooms: 2.5 well-appointed bathrooms designed for both convenience and comfort. Additional Information: HOA: Active Homeowners Association ensuring community upkeep and access to shared amenities. Owner: Property is owned by a Georgia Real Estate Agent. This home not only boasts a prime location and desirable features but also offers the peace of mind that comes with a well-cared-for property. Don’t miss your chance to own this lovely home in Stonewall Manor!
- Type:
- Land
- Sq.Ft.:
- n/a
- Status:
- Active
- Beds:
- n/a
- Lot size:
- 0.2 Acres
- Baths:
- MLS#:
- 7445694
- Subdivision:
- Chosewood Park
ADDITIONAL INFORMATION
Don't miss your opportunity to build NEW in Chosewood Park! This hidden gem is tucked between Grant Park & Benteen Park.. yes, a Beltline Community. This is a deep drop lot; neighboring homes are on a basement and also newly renovated. The seller has architectural plans for buyer consideration.
$1,375,000
4420 Paces Battle NW Atlanta, GA 30327
- Type:
- Townhouse
- Sq.Ft.:
- n/a
- Status:
- Active
- Beds:
- 4
- Lot size:
- 0.05 Acres
- Year built:
- 1979
- Baths:
- 4.00
- MLS#:
- 7443470
- Subdivision:
- Paces Battle
ADDITIONAL INFORMATION
Nestled high above the serene Chattahoochee riverfront, this beautifully updated Buckhead home offers an unparalleled living experience. With 4 bedrooms and 3.5 bathrooms, this private retreat features custom floor-to-ceiling windows that frame stunning water and garden views, creating a seamless blend of indoor-outdoor living. A grand foyer framed by a curved staircase and brick herringbone floors welcomes you to spacious rooms boasting high ceilings, exquisite moldings and trim detail throughout. Exercise your gourmet chef skills in the kitchen using high end, stainless steel appliances, porcelain Shaw sink, wine fridge and a pantry framed in antique doors. An oversized owners’ suite with luxurious bath and dressing area walk out to Juliet balcony overlooking boxwood gardens and sprawling private neighborhood green space with Adirondack chairs for enjoying the tranquil view. Work from home or simply relax in the bright and airy solarium that walks out to stoned patio and stone stairs to the river. Newly installed Tesla charger. Fresh white paint throughout. Enjoy amenities such as neighborhood pool, walking trails, top-rated public and private schools, and shops and restaurants in nearby Vinings & The Battery while maintaining a low maintenance lifestyle in this architecturally stunning, end unit townhome.
$220,000
1971 Shawn Wayne Atlanta, GA 30316
- Type:
- Townhouse
- Sq.Ft.:
- 1,200
- Status:
- Active
- Beds:
- 2
- Lot size:
- 0.05 Acres
- Year built:
- 2003
- Baths:
- 3.00
- MLS#:
- 7428427
- Subdivision:
- Rolling Ridge
ADDITIONAL INFORMATION
Discover your perfect home in this charming townhome, ideally situated in a prime Atlanta location! This beautiful property is an excellent opportunity for first-time homebuyers, offering eligibility for down payment assistance programs to make your homeownership dreams a reality. Nestled near the East Lake Golf Course, Gresham Park, Ponce City Market, and the vibrant Inman Park area, you’ll experience the ideal balance of suburban tranquility and city convenience. With downtown Atlanta just a quick 5-minute drive away, your daily commute couldn’t be easier. This home is sold as-is and priced to sell quickly, presenting a fantastic investment opportunity in one of Atlanta’s most desirable neighborhoods. Don’t miss this chance to own a piece of Atlanta’s growing real estate market, combining peace, comfort, and proximity to everything the city has to offer. Act fast and schedule your viewing today to secure this incredible opportunity!
$499,739
6096 Marigold Way Atlanta, GA 30349
- Type:
- Single Family
- Sq.Ft.:
- 2,602
- Status:
- Active
- Beds:
- 5
- Lot size:
- 0.19 Acres
- Year built:
- 2024
- Baths:
- 3.00
- MLS#:
- 10365857
- Subdivision:
- Briar Creek
ADDITIONAL INFORMATION
This floorplan features an open concept layout with sight line views of the kitchen, dining area, and gathering room. Enjoy cooking from your gorgeous kitchen while also being a part of the entertainment and conversation. The kitchen island overlooks the large extended gathering room and warm fireplace. Also located on the main floor is a guest suite that is perfect for overnight guests and a quiet study located at the front of the home. Upstairs, you will find a spacious loft and the remaining 3 secondary bedrooms. The spacious OwnerCOs Suite offers a spa-like OwnerCOs Bath and large walk-in closet. Estimated completion is October 2024. Photos are of model representation.
$5,000,000
619 Broadland Road NW Atlanta, GA 30327
- Type:
- Single Family
- Sq.Ft.:
- 9,506
- Status:
- Active
- Beds:
- 5
- Lot size:
- 2.52 Acres
- Year built:
- 1997
- Baths:
- 10.00
- MLS#:
- 7445135
- Subdivision:
- Buckhead
ADDITIONAL INFORMATION
Welcome to the estate of Bridget and Jerome Dobson! A stunning architectural masterpiece designed by original architect Norman Askins and recent addition/enhancements by Stan Dixon. The home features 12 to 14 ft ceilings, tremendous windows emit wonderful natural light. Everywhere you will find gorgeous high-end finishes and design. Beautiful entry with sweeping stair leads up to 3 guest suites and office. The enchanting entrance hall leads straight through to French doors opening to the flat walk out back yard. The magnificent dining room is on the left and the graceful living room is on the right. The main level features the primary suite. One enters through a STUNNING library. The recently redesigned bedroom suite features soaring floor to ceiling windows, with his and her spacious bath/dressing/closet areas. The closets in the primary are truly unprecedented. Hers adjoins a private office which qualifies as an additional small bedroom. Also on this wing of the home is a gorgeous glass pavilion with barrel vault ceiling designed by Stan Dixon, this addition served to create a new “Heart to the Home”. It creates a warm inviting gathering area for guest and family, truly amazing! Other equally beautiful areas on the main level includes the kitchen, keeping/breakfast sunroom, and additional guest suite. The laundry and three car garage with studio area above finish out the main level. The finished lower level includes a full bath, large exercise area, rec room and storage. This home also has an elevator. This is one of the most special properties in the city and priced well below the homeowners basis in the home!
- Type:
- Single Family
- Sq.Ft.:
- 2,167
- Status:
- Active
- Beds:
- 4
- Lot size:
- 0.23 Acres
- Year built:
- 1939
- Baths:
- 4.00
- MLS#:
- 10365703
- Subdivision:
- Adams Park
ADDITIONAL INFORMATION
This custom renovation blends comfort and style and will have you in awe of the beautiful features and finishes. The quality of construction and one of a kind design choices are unmatched. With 4 Bedrooms and 3 bathrooms, this brick home features a master on the main and plenty of space for everyone. The exterior of this home is highlighted by an open-air sunporch framed by distinctive arches and window boxes providing an accent to the beautiful off-white brick exterior. Through the arched oak front door is a large living space with original fireplace, hardwood floors throughout, and plenty of newly installed windows creating the perfect cozy, crisp and airy vibe. Arches throughout add architectural interest as they are used to separate the living , dining and kitchen space giving each space its own identity while still maintaining an open and inviting floorplan. Setting the table for dinners is easy in the separate dining room featuring a custom built-in display case cabinet. Nothing was spared in the design of the kitchen; youCOll love the soft hue of the cabinets paired with quartzite countertops, matched with the earthy natural wood hood vent above the gas range and the islandCOs wine fridge. A garden door leads to the stone patio for expanding your entertaining space outside and outdoor eating. Those wanting privacy will appreciate the main-floor primary bedroom set apart from other bedrooms. This bedroom oasis features a luxe walk-through ensuite bath that leads to an oversized walk-in closet. Start your day or end your night with a relaxing shower in the glass-tiled shower complete brass toned fixtures with an additional handheld sprayer. Also on the main floor is a show stopping half bath that will wow your guests with its beautiful wallpaper featured design. Even the downstairs hallway received special treatment with its arched lighted built in wall with shelves to display family photos and keepsakes. Upstairs are three additional bedrooms and two bathrooms, creating the perfect layout of rooms. One of the bedrooms contains and en-suite bathroom of its own while the two additional bedrooms share a stylish and spacious bathroom. Not only does the home itself give you everything you need but also the location. Imagine living less than a minute from restaurants, including the award winning Chef Deborah VanTreceCOs OreathaCOs At the Point. Walking distance to the local coffee shop and easy access to golf, swim, tennis and nature trails. Just down the street is one of West EndCOs newest developments Lee + White featuring breweries, restaurants, shops, bars and a food hall. The future of this area is just beginning with news of the West End Mall Revitalization having been announced recently by the Mayor and also development of the long awaited MurphyCOs Crossing. This home and its location are perfect for those seeking a blend of natural beauty and urban amenities
$343,444
589 Lofty Lane Atlanta, GA 30331
- Type:
- Single Family
- Sq.Ft.:
- n/a
- Status:
- Active
- Beds:
- 3
- Year built:
- 2020
- Baths:
- 3.00
- MLS#:
- 10364747
- Subdivision:
- Cascades
ADDITIONAL INFORMATION
Prepare to fall in love! Nestled in the desirable Southwest Atlanta Community of the Cascades. This well-kept beauty exhibits the most unique style in the neighborhood. The main level offers an open concept creating a seamless transition throughout. The kitchen features beautiful granite countertops,stainless steel appliances, a breakfast bar, walk-in pantry and much cabinet space. Imagine cooking while still entertaining in the dining room or cozy quiet moments eating by the fireplace. Upstairs, are three rooms, including a oversized owner's suite and a loft area that can be used as an office or creative space. The owner's suite opens to a grand sleeping area and a large closet. The bathroom contains a separate tub for soaking, a shower and double vanity sinks. Two additional well appointed bedrooms and a full bath to ensure ample space for family and friends. Enjoy the wonders of privacy in the backyard without a fence. Right on the cusp of the city, the Hartsfield Atlanta Airport and the city of Atlanta is only 10 minutes away. Make this beauty yours!
- Type:
- Condo
- Sq.Ft.:
- 1,474
- Status:
- Active
- Beds:
- 2
- Year built:
- 2024
- Baths:
- 3.00
- MLS#:
- 10365509
- Subdivision:
- The Dillon Buckhead
ADDITIONAL INFORMATION
Kolter's newest iconic project in Atlanta. Now open for pre-sales. Located on Peachtree Road, in the heart of Buckhead, The Dillon is an architecturally distinctive 18 level condominium offering luxuriously appointed one- to three-bedroom residences as well as a remarkable collection of indoor and outdoor amenities, and an enviable location in the center of Atlanta's most prestigious residential neighborhood. Tradition and history are the foundation of The Dillon's distinctive approach to gracious living. Soaring ceilings with floor-to-ceiling windows award residents with breathtaking panoramic views of Buckhead and the Atlanta skyline. These luxurious residences are designed for the way you live today with spacious, open floor plans; featuring one, two, and three bedrooms ranging from 1,400 sf. to 2,500 sf. The top 4 floors offer a collection of Estate and Penthouse Residences and will range from 2,500 sf. to 3,750 sf. The Dillon's extensive collection of indoor and outdoor amenities has been thoughtfully curated for fun, fitness, and pure relaxation. Just above treetop level, the elevated amenity terrace offers sweeping views over Buckhead and the downtown Atlanta skyline. Residents will enjoy an expansive list of amenities including; a resort-style pool, spa, private cabanas, Atlanta's first elevated pickleball court, fenced dog park with washing stations, fitness center, club room, theatre, work hub with office suites, speakeasy lounge for residents, game room with sports simulator, and much more!
- Type:
- Condo
- Sq.Ft.:
- 884
- Status:
- Active
- Beds:
- 1
- Year built:
- 2022
- Baths:
- 1.00
- MLS#:
- 10365046
- Subdivision:
- The Roycraft
ADDITIONAL INFORMATION
Highly sought-after address in Virginia-Highland directly on the BeltLine's Eastside Trail! Located at The Roycraft, this like-new, fifth-floor, enviable residence offers a unique combination of style, convenience, and custom finishes with one-of-a-kind walkability to the cultural core of Atlanta. As you step inside, you'll be greeted by an open and spacious floor plan with high ceilings and large windows, allowing for an abundance of natural light to fill the space. The living area features wide-plank European oak floors, adding a touch of warmth and wellbeing to the overall design. The balcony off the main living area offers a sizable outdoor space with south-facing views of Ponce City Market and the Midtown and Downtown skylines. The kitchen is a chef's dream, equipped with top-of-the-line Bosch appliances (range, oven and microwave never used), Pisa under-cabinet range hood, custom cabinetry, quartz countertops with matching full height quartz backsplash, walk-in-pantry, and a large center peninsula for entertaining. The spacious bedroom features an excellent walk-in closet and an adjoining dual-entranced, spa-like bath with double vanities, intricately patterned tile floor, mood-boosting wallpaper, and frameless glass shower with floor to ceiling ceramic tile. The residence boasts upgraded finishes throughout, including designer lighting fixtures, door hardware, and motorized shades controlled by remote. Every detail has been carefully considered to create a sophisticated and contemporary living experience. The building is outfitted with remote concierge services, state-of-the-art fitness studio, BeltLine-facing clubroom and lounge, dog wash station, dry cleaning service, automated package delivery room, 24-hour security camera monitoring, and secure indoor garage parking. A fully furnished purchase price is available. Furniture, lighting and much more, was purchased from Room & Board and Serena & Lily to provide the perfect balance of functionality and aesthetics. With the BeltLine, Virginia and North Highland Avenues, Ponce City Market and Piedmont Park just steps away, this is a rare opportunity to be in the center of one of the most desirable neighborhoods in Atlanta.
- Type:
- Condo
- Sq.Ft.:
- 2,400
- Status:
- Active
- Beds:
- 3
- Lot size:
- 0.06 Acres
- Year built:
- 2001
- Baths:
- 3.00
- MLS#:
- 10364994
- Subdivision:
- The Borghese
ADDITIONAL INFORMATION
Welcome to a masterpiece of modern living in the prestigious Borghese Condominium at Piazza at Paces, located in the heart of Atlanta's most Buckhead neighborhood. This stunning 2,400 square foot end unit has been meticulously renovated in 2018 with over $300,000 in upgrades by the renowned designer Caryn Grossman Interiors, ensuring an unparalleled living experience. Step inside to discover an open-concept layout bathed in natural light, with a formal dining area, a stylish sitting room, and a breakfast bar that creates the perfect setting for both entertaining and relaxation. The condominium features automated Lutron shades in every room, offering sheer options for sunlight and blackout settings for complete darkness. A sophisticated sound system runs throughout the space, enhancing the ambiance. The gourmet kitchen is a chef's dream, outfitted with top-of-the-line stainless steel Thermador professional gas range and oven, Thermador warming drawer and microwave, and a Sub-Zero refrigerator and freezer. The large center island boasts a striking stone waterfall pattern, making it a true centerpiece. Additional high-end features include two Sub-Zero wine coolers, Fisher & Paykel double-drawer dishwashers, a Kangen water filtration system, and custom cabinetry with under-lighting. Retreat to the primary suite, where luxury knows no bounds. The en-suite bathroom is a sanctuary, complete with double vanity, heated floors, Kohler whirlpool tub, a steam shower with Pharo system, and a dazzling crystal chandelier. Custom lighting and custom high-end closets add a touch of elegance throughout the unit. One of the two secondary bedrooms was used as the Owner's office. The closet was renovated with a customized bookshelf system. The home also includes two stone balconies with great views, perfect for enjoying morning coffee or evening sunsets. With a storage unit, two assigned parking spaces and an elaborate security system, convenience and peace of mind are guaranteed. Located in Buckhead, one of Atlanta's most desirable areas, you'll enjoy easy access to fine dining, upscale shopping, parks, and major highways, including I-75, downtown Atlanta, and the airport. This move-in-ready unit represents the pinnacle of sophisticated city living. Don't miss the opportunity to own this exceptional property. Schedule your private tour today!
$2,175,000
536 Manor Ridge Drive NW Atlanta, GA 30305
- Type:
- Single Family
- Sq.Ft.:
- 4,677
- Status:
- Active
- Beds:
- 5
- Lot size:
- 0.84 Acres
- Year built:
- 1946
- Baths:
- 5.00
- MLS#:
- 7446127
- Subdivision:
- Haynes Manor
ADDITIONAL INFORMATION
For the first time in 30 years, this charming Cape Cod home is for sale on quiet Manor Ridge Drive! Nestled on close to an acre (.83) in Haynes Manor, this house truly has it all- 5 bedrooms, 4.5 baths, primary on main with expanded his and her closets and an updated primary bath. Upstairs are three oversized bedrooms and two full baths. The fifth bedroom, located on main level with attached full bath, can also be used an office. This house has a natural flow- from the foyer through the formal living room, to the formal dining room and the kitchen overlooking courtyard. In addition- there is a family room off the kitchen with built in bookshelves. Down the hall is a bonus room currently used for billiards- but a great playroom and kid hangout. The lattice work visible over portico and the front door is the true calling card of this stately home, and the expansive front yard is a rarity in city living. Peace and solitude abound on this property- enjoy nature from the back patio- far removed from neighbors and the quiet street. The house is sold as-is and is a wonderful opportunity -ready for move-in as is, or update as needed for a true show-stopper.
- Type:
- Condo
- Sq.Ft.:
- n/a
- Status:
- Active
- Beds:
- 3
- Lot size:
- 0.07 Acres
- Year built:
- 1999
- Baths:
- 3.00
- MLS#:
- 10368844
- Subdivision:
- Park Avenue
ADDITIONAL INFORMATION
Welcome to 16N at Park Avenue! This stunning condo has just undergone extensive renovations and offers a wealth of luxurious amenities. As you arrive at the gated grounds of 750 Park Avenue, a security member will allow you through the gate. Valets are ready to assist with your car, packages, and groceries. Inside the lobby, the concierge will greet you and buzz you up the semi-private elevator to the foyer of 16N. Once inside, you will be captivated by the panoramic views. The OPEN kitchen, a rare feature in the building, has been completely renovated with custom-built cabinets, Crystallo quartzite countertops, and a Thermador appliance package, including a French door fridge, microwave, double oven, wine fridge, induction cooktop, Bosch dishwasher, and a Wolf remote control flush mount vent hood. The entire unit features 4-inch white oak wood flooring, additional closet space, updated electrical wiring with the latest technology, and updated baths with white quartz countertops. A new HVAC system was installed in December 2023. The unit also boasts balcony access from almost every room, a private 2.5 car garage, and an additional storage unit. Park Avenue offers vibrant in-town living with unparalleled features, amenities, and services, including a grand lobby with welcoming Lobby Ambassadors, valet parking, attentive staff, 24/7 electronically monitored access controls, gated entrance and grounds, secured parking garage, event room with full catering kitchen, heated saltwater pool, fitness center with steam and sauna, a second social room with coffee bar, climate-controlled wine cellar with assigned bins for each homeowner, 2 guest suites available for rent, convenient pet walk, community EV charging stations, emergency call system in every home, and assigned storage with every home. Experience the ultimate in luxury and convenience at Park Avenue!
$220,000
30 Spicewood Court Atlanta, GA 30349
- Type:
- Single Family
- Sq.Ft.:
- n/a
- Status:
- Active
- Beds:
- 4
- Lot size:
- 0.75 Acres
- Year built:
- 1980
- Baths:
- 3.00
- MLS#:
- 10368149
- Subdivision:
- Hallie Hills
ADDITIONAL INFORMATION
Discover the potential in this spacious 4-bedroom, 2.5-bath home situated on a beautiful lot at the end of a peaceful cul-de-sac. Located in a quiet, well-established neighborhood with no rental restrictions, this property offers endless possibilities. Whether you're an investor or someone looking for a project to create your dream home, this could be the ideal match for you. Don't miss out on this incredible opportunity! Property sold "AS-IS". This property WILL NOT GO FHA.
- Type:
- Townhouse
- Sq.Ft.:
- 1,564
- Status:
- Active
- Beds:
- 3
- Lot size:
- 0.04 Acres
- Year built:
- 1970
- Baths:
- 3.00
- MLS#:
- 7445305
- Subdivision:
- Winding River
ADDITIONAL INFORMATION
PRIME LOCATION! Close to the Chattahoochee, Riverwalk Trail, Historic Roswell, Morgan Falls Overlook, North Springs Marta Station, shopping, dining and entertainment in Roswell, Sandy Springs, and Dunwoody. Beautifully renovated 3/2.5 Townhome features new flooring, new paint throughout, granite countertops and new stainless steel appliances. Check out the cozy private patio in back.
- Type:
- Condo
- Sq.Ft.:
- 900
- Status:
- Active
- Beds:
- 2
- Lot size:
- 0.02 Acres
- Year built:
- 1925
- Baths:
- 1.00
- MLS#:
- 10365457
- Subdivision:
- Collier Condominiums
ADDITIONAL INFORMATION
This charming Buckhead condo is the perfect 10, combining vintage details and historic charm, with fresh modern updates and secured gated parking within easy walk distance to the Atlanta Beltline! Sited on the top floor, this rarely available corner unit boasts windows on all four sides! Rich hardwood floors run throughout this 3rd floor home. A cozy private landing is only shared by two homes. The large bright living room overlooks the Melrose Place style courtyard, and the rooftops and treeline of the lovely Ardmore Park neighborhood. The secondary bedroom can double as a home office. A very large dining room leads you to the updated kitchen, with stainless appliances, white quartz counters and subway tile backsplash. The full bath showcases period tile in perfect shape, an updated vanity and a tub/shower combo with a European glass divider The main bedroom is flooded with morning light. Outside a covered back terrace is the perfect place to enjoy morning coffee overlooking the community green space... imagine throwing a ball with the dog while grilling on the community grill at the bottom of the rear staircase. A separate storage room provides the perfect spot for seasonal items or a bike! Enjoy worry free, intown living in this renovated and turnkey charmer.

The data relating to real estate for sale on this web site comes in part from the Broker Reciprocity Program of Georgia MLS. Real estate listings held by brokerage firms other than this broker are marked with the Broker Reciprocity logo and detailed information about them includes the name of the listing brokers. The broker providing this data believes it to be correct but advises interested parties to confirm them before relying on them in a purchase decision. Copyright 2024 Georgia MLS. All rights reserved.
Price and Tax History when not sourced from FMLS are provided by public records. Mortgage Rates provided by Greenlight Mortgage. School information provided by GreatSchools.org. Drive Times provided by INRIX. Walk Scores provided by Walk Score®. Area Statistics provided by Sperling’s Best Places.
For technical issues regarding this website and/or listing search engine, please contact Xome Tech Support at 844-400-9663 or email us at [email protected].
License # 367751 Xome Inc. License # 65656
[email protected] 844-400-XOME (9663)
750 Highway 121 Bypass, Ste 100, Lewisville, TX 75067
Information is deemed reliable but is not guaranteed.
Atlanta Real Estate
The median home value in Atlanta, GA is $410,000. This is higher than the county median home value of $288,800. The national median home value is $219,700. The average price of homes sold in Atlanta, GA is $410,000. Approximately 35.47% of Atlanta homes are owned, compared to 46.31% rented, while 18.22% are vacant. Atlanta real estate listings include condos, townhomes, and single family homes for sale. Commercial properties are also available. If you see a property you’re interested in, contact a Atlanta real estate agent to arrange a tour today!
Atlanta, Georgia has a population of 465,230. Atlanta is less family-centric than the surrounding county with 22.47% of the households containing married families with children. The county average for households married with children is 31.15%.
The median household income in Atlanta, Georgia is $51,701. The median household income for the surrounding county is $61,336 compared to the national median of $57,652. The median age of people living in Atlanta is 33.5 years.
Atlanta Weather
The average high temperature in July is 89.4 degrees, with an average low temperature in January of 33.3 degrees. The average rainfall is approximately 52.2 inches per year, with 1 inches of snow per year.
