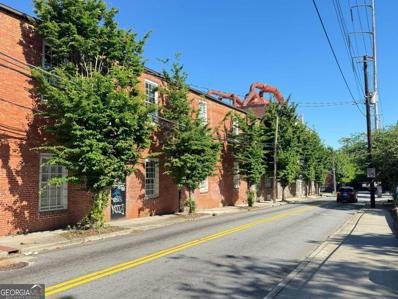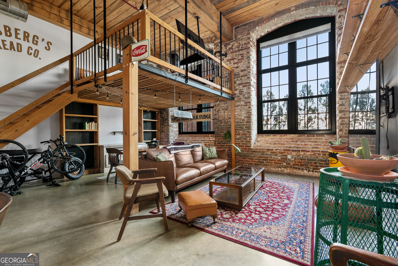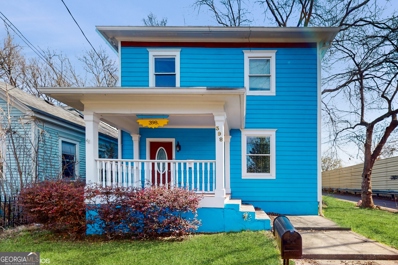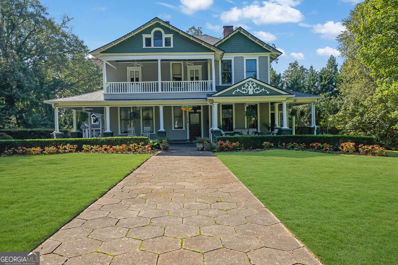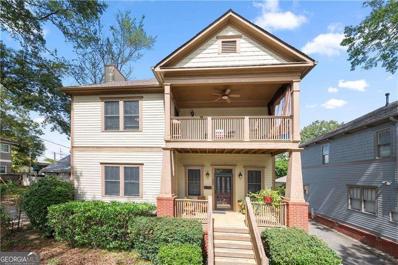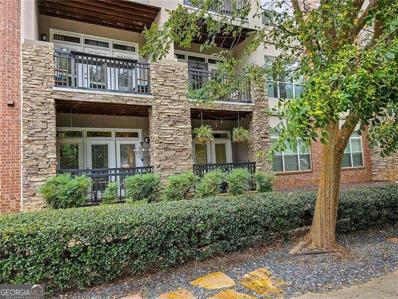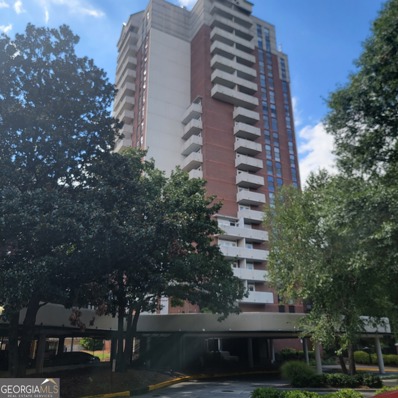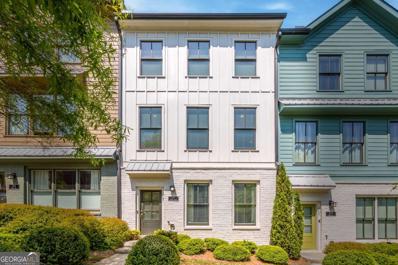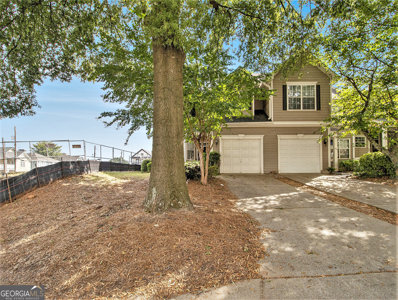Atlanta GA Homes for Rent
- Type:
- Condo
- Sq.Ft.:
- n/a
- Status:
- Active
- Beds:
- 1
- Lot size:
- 0.02 Acres
- Year built:
- 1927
- Baths:
- 1.00
- MLS#:
- 10395231
- Subdivision:
- Crown Candy Lofts
ADDITIONAL INFORMATION
Next-level renovation just completed on this 1 bedroom, 1 bath condo in the Crown Candy Loft building. You will be impressed the moment you enter the condo. New kitchen cabinets, countertops, and appliances. New fixtures and vanity in the bathroom. New HVAC system and water heater. Convenient to restaurants, shopping, Oakland Cemetary, and downtown. Secure off-street parking.
- Type:
- Condo
- Sq.Ft.:
- n/a
- Status:
- Active
- Beds:
- 1
- Lot size:
- 0.02 Acres
- Year built:
- 2006
- Baths:
- 1.00
- MLS#:
- 10392101
- Subdivision:
- The Stacks
ADDITIONAL INFORMATION
Welcome to your new home in The Stacks, a one-of-a-kind condominium offering an eclectic blend of modern comfort and industrial charm. This distinctive unit boasts soaring ceilings, exposed brick walls, and large factory-style windows that flood the space with natural light. The open-concept layout seamlessly connects the spacious living area to a gourmet kitchen with sleek, contemporary finishes, perfect for entertaining or enjoying quiet evenings at home. With polished concrete floors and striking architectural details, every corner of this condo radiates personality. The Stacks community offers incredible amenities, including a rooftop deck with stunning city views, a state-of-the-art fitness center, and a beautifully landscaped courtyard. This community is within walking distance of the Atlanta Beltline, Krog Street Market, Atlanta Diaries, and lively neighborhoods including, Reynoldstown, Inman Park, and Grant Park. Don't miss your opportunity to live in one of Atlanta's hottest areas.
- Type:
- Condo
- Sq.Ft.:
- 2,160
- Status:
- Active
- Beds:
- 2
- Lot size:
- 0.05 Acres
- Year built:
- 1910
- Baths:
- 1.00
- MLS#:
- 10391960
- Subdivision:
- None
ADDITIONAL INFORMATION
Contemporary Loft available for residential or commercial! This second story loft is impressive with an open floor plan including, exposed brick walls, hardwood floors, rooftop area, gated secure parking, and 16' ceilings. This space can be easily converted to four private offices, reception area, break room and conference room, wired for satellite and DSL usage. Perfect for event spaces, computer-based businesses, internet or virtual office consumers, artists, self-employed or work from home professionals, or other low traffic clientele businesses! Appointment Only. Can be sold along with Unit B for package deal.
- Type:
- Land
- Sq.Ft.:
- n/a
- Status:
- Active
- Beds:
- n/a
- Lot size:
- 0.07 Acres
- Baths:
- MLS#:
- 10391966
- Subdivision:
- Mechanicsville
ADDITIONAL INFORMATION
Incredible residential development opportunity on this flat, level lot in the heart of up and coming Mechanicsville. Zoned SPI-18-SA6. Mechanicsville Special Public Interest District, which allows for single & multi-family. Walking distance to 2 Beltline entrances and Pittsburgh Yards multi-million dollar 31-acre mixed used development, future Beltline Southside Corridor& walking distance to The Beltline Westside Trail & Pittman Park.
- Type:
- Single Family
- Sq.Ft.:
- 4,968
- Status:
- Active
- Beds:
- 3
- Lot size:
- 0.11 Acres
- Year built:
- 1920
- Baths:
- 3.00
- MLS#:
- 10391908
- Subdivision:
- None
ADDITIONAL INFORMATION
Welcome to 398 Oakland Ave SE, a stunning home nestled in the heart of Grant Park! This charming property offers the best of Atlanta living with close access to the scenic BeltLine, top-rated local shops, cozy cafes, and lively entertainment spots. You'll also love being minutes from Georgia State University, Zoo Atlanta, and all the cultural attractions the city has to offer. This home stands out with a rare 2-car garage, a unique find in this area! Inside, you'll find modern updates like a new sewer line, a brand-new water heater, and not one but two new HVAC systems-keeping your home comfortable year-round. The house boasts two large decks, perfect for entertaining friends, enjoying summer evenings, or savoring your morning coffee. Contact us to find out about our 5K buyer's incentive: an opportunity you won't want to miss. Come experience this beautiful home and embrace all that Atlanta living has to offer!
- Type:
- Triplex
- Sq.Ft.:
- n/a
- Status:
- Active
- Beds:
- n/a
- Lot size:
- 0.15 Acres
- Year built:
- 1920
- Baths:
- MLS#:
- 10391567
- Subdivision:
- Old Fourth Ward
ADDITIONAL INFORMATION
This jewel sits upon one of the highest points in the old city center. It is impossible to see from the street without craning your neckCaand then there are the gracious rooms from a bygone era. This duplex has large living rooms with fireplaces and access to private smoking porches. The gracious living rooms flow through French doors into formal dining rooms. The kitchens were updated 20 years ago and are overdue for a reconnoiter. There are two bathes on each floor and they too have need of updating. Each unit has laundry connections. The upstairs of the duplex has two bedrooms and the downstairs unit has three. The downstairs of the duplex was transformed into a recording studio and could be revisited as such if one has the talent for it. The backyard has a converted maidCOs house that is currently used as a hermitage and has a full bath contained within. The yard is home to a mature pecan and a majestic white oak. The vacant lot to the west of the homes will be made available to the new buyers on a first right of refusal. This is truly an old mine cut DiamondCaa beauty from the old days.
$1,075,000
609 Old Wheat Street NE Atlanta, GA 30312
- Type:
- Single Family
- Sq.Ft.:
- 1,838
- Status:
- Active
- Beds:
- 4
- Lot size:
- 0.12 Acres
- Year built:
- 1999
- Baths:
- 4.00
- MLS#:
- 10390878
- Subdivision:
- Old Fourth Ward
ADDITIONAL INFORMATION
This beautifully renovated home in Atlanta's highly sought-after Old Fourth Ward neighborhood offers modern luxury and timeless charm, with a surprising bonus and an additional 919 square feet of unfinished basement space that isn't reflected in the listed square footage! The home has been owned by the same family for over 20 years, this property has undergone a $200,000 renovation, seamlessly blending contemporary design with classic appeal. With room to build an ADU (Additional Dwelling Unit) above the garage, this home offers both comfort and long-term potential in one of the city's most vibrant and desirable neighborhoods. The main level level highlights is an open, airy floor plan with stunning wire-brushed white oak engineered hardwood flooring. The spacious great room features a cozy fireplace and large windows, filling the space with natural light and creating a bright, inviting atmosphere. The modern kitchen is a chef's dream, featuring Bosch appliances, quartz countertops, a sleek herringbone backsplash, and a walk-in pantry complete with bakers racks for added storage and convenience. The main floor also includes a fourth bedroom (perfect for a guest room or home office) and a full bathroom. The second floor is home to three generously sized bedrooms, including the primary suite, a true retreat. The primary bathroom is a spa-like haven, complete with custom closet systems and elegant Carrara porcelain tile. A second-floor laundry room adds convenience, making chores easy. Two additional bedrooms share a beautifully designed bathroom, with spacious closets in each. The expansive Basement boasts tall ceilings with flexible space, the basement is ideal for hosting gatherings, enjoying movie nights, or creating a playroom. The brand-new full bathroom makes this space even more convenient and luxurious. The freshly painted exterior exudes timeless charm, while the long driveway leads to a two-car garage. The newly landscaped backyard is perfect for outdoor entertaining, and the deck off the kitchen provides the perfect spot for dining al fresco or grilling out. Situated within walking distance to the Atlanta Beltline, Krog Street Market, and all the vibrant shops and restaurants of Old Fourth Ward, this home offers unparalleled access to the best of city living. With a walk score of 94 and bike score of 89, commuting to Downtown is just 6 minutes away, the airport is 15 minutes, and Buckhead is 20 minutes away. With its thoughtfully designed floor plan, luxurious finishes, and incredible bonus space, this home combines style and functionality in one of Atlanta's most desirable neighborhoods. Don't miss the opportunity to make this remarkable property yours. Contact us today to schedule a showing!
$2,899,999
747 Delmar Avenue SE Atlanta, GA 30312
- Type:
- Single Family
- Sq.Ft.:
- 8,852
- Status:
- Active
- Beds:
- 7
- Lot size:
- 1.63 Acres
- Year built:
- 1870
- Baths:
- 6.00
- MLS#:
- 10391785
- Subdivision:
- Mrs Annie L Grady
ADDITIONAL INFORMATION
Step into a piece of Atlanta history with this breathtaking 1870 estate in Grant Park, situated on one of the neighborhood's most coveted streets between the park and the Belt Line. Lovingly restored to surpass its original grandeur, this post-Civil War gem exudes timeless charm, with a perfect blend of historic features and modern luxury. The moment you approach the expansive front porch, you'll be captivated by the home's beauty. Step inside, and you're greeted by the elegance of a bygone era: a ladies' parlor on the left, a gentlemen's parlor on the right, and a stunning central hallway that draws you in. Original southern longleaf heart-of-pine floors, wavy glass windows, period-correct light fixtures, and carefully preserved pre-Victorian fireplaces adorn every room, creating an ambiance that's as warm as it is impressive. As you move toward the rear of the main level, you'll discover a spacious guest suite complete with its own bath and office. Across from that is a chef's dream kitchen - the size of a small house! Outfitted with Viking appliances, the kitchen opens onto a second-story screened porch with its own Viking grill. Wine lovers will appreciate the temperature-controlled wine storage pantry, while entertainers will revel in the butler's pantry, serving room, and a formal dining room that comfortably seats 12. Ascend the grand staircase to the upper level, where a cozy landing has been transformed into a library featuring custom mahogany bookshelves. But there's a twist! Press a few select books, and two hidden doors reveal two secret bedrooms - one a luxurious guest suite, the other a private au-pair suite with its own kitchen, sitting area, and a secluded third-floor balcony with views of the estate. The lower level is designed for entertainment, boasting a party-ready space complete with a wet bar, dining area, and lounge. For relaxation, enjoy the men's and women's changing rooms, a steam sauna, and a stunning cherry-wood, temperature-controlled walk-in wine cellar. From here, step through French doors to yet another covered porch, where you'll overlook the resort-style pool area. Surrounded by lush landscaping, waterfalls, and fountains, it's your own private paradise. This estate goes above and beyond with additional features like a koi pond, a 4-car detached garage, a large storage building, and nearly an acre of green space. Don't miss your chance to own this rare piece of Atlanta's history. A home of this caliber - where historic charm meets modern luxury - doesn't come around often. Schedule your tour today and prepare to fall in love!
$945,000
518 Hill Street SE Atlanta, GA 30312
- Type:
- Single Family
- Sq.Ft.:
- 2,265
- Status:
- Active
- Beds:
- 4
- Lot size:
- 0.18 Acres
- Year built:
- 1998
- Baths:
- 3.00
- MLS#:
- 10391669
- Subdivision:
- Grant Park
ADDITIONAL INFORMATION
INCREDIBLE LOCATION, CLOSE TO BELTLINE & MULTIPLE RESTURANTS/SHOPPING/PARKS!! SPECIAL LENDER INCENTIVE WHEN USING ERIC ROTHBERG OF HIGHLAND MORTAGE --- Welcome to your new GRANT PARK home! Picture this: It's a crisp Saturday autumn morning, and you step out of your Victorian-inspired house, pass through the wrought iron gates, and enjoy the sights and sounds of one of Atlanta's most sought-after neighborhoods. You enjoy the famous Grant Park Farmers Market and make a pit stop at Zoo Atlanta before coming back home and enjoying a sweet tea on your covered front porch. Before you know it, your friends are swinging by for a game night in your new home, a perfect floor plan for entertaining. You make them a mean dirty martini at your adorable new Wet Bar and throw on the newest House Of Dragons episode. Afterward, everyone spills into your large kitchen to gather around the island and sample some of your famous cooking (or... takeout, haha!) As the evening progresses, the party moves into your backyard to enjoy one of those perfectly crisp fall evenings. Your guests love that bugs can't bite them within your incredible screened porch. Finally, you light up a campfire in the backyard - everyone is telling stories and sharing laughs while enjoying the soothing sounds of your water fountain/koi pond. Once everyone leaves, you retire into your Primary bedroom, where you light a fire in your private fireplace and enjoy the rest of the night alone. Heck, you might soak in your oversized tub to melt away the stress of your day! You can soak for as long as you want, knowing your tankless water heater will never run out of hot water! But wait... It's time for bed, and you forgot to turn off the lights in your kitchen! Not a problem - over 95% of the light switches are automated, including your alarm systems, most appliances, and even your thermostat. You'll love this home's potential to spread out, with three complete bedrooms and a potential fourth on the main floor. Easily convert the downstairs office into a fourth bedroom or use it as a playroom! Want more to love about this home? All major systems are four years of age or less! Hardwood Floors throughout & Crawl space has been fully encapsulated to prevent moisture and improve energy efficiency. Additionally, the home comfortably parks three cars with off street parking behind the home. Enjoy the perks of being a short distance to Summerhill, Mercedes Benz Stadium, Eastside Beltline, and some of the best food scenes in town!
- Type:
- Single Family
- Sq.Ft.:
- 2,582
- Status:
- Active
- Beds:
- 3
- Lot size:
- 0.17 Acres
- Year built:
- 2004
- Baths:
- 3.00
- MLS#:
- 10390208
- Subdivision:
- Old Fourth Ward
ADDITIONAL INFORMATION
Discover this charming craftsman-style home, ideally located in the historically rich Old Forth Ward district!! With 3 bedrooms and 2.5 bathrooms, this home offers both style and convenience. Approaching the home, you will be in awe of the landscaping and outdoor artwork that suits the area perfectly. The home greets you with an expansive front porch, which is perfectly suited for sipping your morning coffee, admiring what the city has to offer or simply relaxing in the evening. Entering, you're welcomed with a spacious foyer, soaring ceilings, gleaming hardwoods and abundant natural light. The open concept floor plan leads to an expansive living area, adorned with a cozy fireplace and custom built-ins. The home flows seamlessly to an expansive dining area and kitchen with a new dishwasher! You will fall in love with the upstairs primary suite, offering and ensuite bath with dual sink, granite countertop vanity, soaking tub, tiled shower, walk in closet and the most charming ensuite balcony overlooking the city! Upstairs also offers two spacious secondary bedrooms and hall bath. The primary bedroom and a secondary bedroom have upgraded outlets to accommodate high wattage access for computer processing and gaming. The newly painted back deck provides a serene outdoor space for entertaining or unwinding. This home beautifully blends classic design with a prime location in the heart of Atlanta. Within one mile every need can be met-food, entertainment, education, recreation and cultural! A short stroll will take you to World of Coke, Carter Museum, Ga State University, Ga Tech, O4W skate park, The Beltline, kids splash pad, Mercedes Benz Stadium, Mary Mac's restaurant, the Varsity and many other vibrant attractions! Easy access to interstates! You do not want to miss this opportunity to experience urban living and its finest!!
- Type:
- Condo
- Sq.Ft.:
- n/a
- Status:
- Active
- Beds:
- 2
- Lot size:
- 0.02 Acres
- Year built:
- 2005
- Baths:
- 2.00
- MLS#:
- 10390191
- Subdivision:
- The Burnett At Grant Park
ADDITIONAL INFORMATION
Convenient location just minutes to Grant Park, BELTLINE, I-20/I-75/85. This beautiful 2BR/2BA condo has updates including Quartz countertops, white kitchen, stainless steel appliances, tile bathrooms, LVP flooring. This open floor plan has a large quartz island overlooking the living room! Double vanities in the primary bathroom! Relax on the balcony overlooking the neighborhood. Unit also includes separate storage unit, one reserve inside parking space and one outside space. Also has fitness center, mailroom, and a gameroom/lounge area well. This is in walking distance to the Atlanta Zoo, right in the heart of Grant Park and the Beltline!
- Type:
- Duplex
- Sq.Ft.:
- n/a
- Status:
- Active
- Beds:
- n/a
- Lot size:
- 0.07 Acres
- Year built:
- 1920
- Baths:
- MLS#:
- 10390077
- Subdivision:
- Cloudland
ADDITIONAL INFORMATION
Seller is Motivated! An exceptional investment opportunity awaits with this fully furnished, income-generating duplex in the heart of Old Fourth Ward. Built in the early 1900s, this property combines historic charm with modern conveniences, making it the perfect turn-key addition to any investor's portfolio. The duplex's original architectural details, including hardwood floors, high ceilings, and intricate millwork, appeal to tenants and guests seeking a unique and authentic Atlanta experience. Located steps from the Atlanta Beltline and Krog Street Market, this property is ideally situated for both short-term and long-term rentals, ensuring high demand year-round. Both units are fully furnished, complete with washers and dryers. Investors will appreciate the seamless transition with Unit Two already secured under a lease from November 1, 2024 to April 1 2025, providing immediate income. This property's historic appeal, coupled with its prime location in one of Atlanta's most sought-after neighborhoods, makes it a rare find. Whether you're looking to capitalize on the growing demand for vacation rentals or prefer the stability of long-term tenants, this property offers the flexibility and income potential that savvy investors seek. Don't miss your chance to own a piece of Atlanta's history while enjoying a lucrative, hassle-free investment.
- Type:
- Land
- Sq.Ft.:
- n/a
- Status:
- Active
- Beds:
- n/a
- Lot size:
- 0.33 Acres
- Baths:
- MLS#:
- 10390171
- Subdivision:
- Forth Ward
ADDITIONAL INFORMATION
Great location land can be used as residential or commercial, check current zoning
$584,999
650 Ira Street SW Atlanta, GA 30312
- Type:
- Single Family
- Sq.Ft.:
- 2,452
- Status:
- Active
- Beds:
- 6
- Lot size:
- 0.12 Acres
- Year built:
- 2005
- Baths:
- 4.00
- MLS#:
- 10389551
- Subdivision:
- Mechanicsville
ADDITIONAL INFORMATION
Welcome to 650 Ira St. SW, Atlanta, GA 30312 Co a fantastic 6-bedroom, 4-bath gem nestled in the heart of Atlanta! This property is a dream for both investors and homeowners alike. The main level is a thriving Super Host Airbnb, offering steady income and rave reviews from guests, while the bottom level is currently a long-term rental with incredible potential. Whether youCOre looking to continue renting it as a unit or by the room, its proximity to local universities makes it a hot spot for students. Enjoy the charm of this spacious home with its versatile layout, ideal for large groups or families. ItCOs the perfect blend of comfort and convenience, and only minutes away from the vibrant downtown scene, shopping, and top Atlanta attractions. This property is more than just a home Co itCOs a turnkey income opportunity waiting for you to step in and take it to the next level! DonCOt miss out on this amazing investment!
- Type:
- Condo
- Sq.Ft.:
- 732
- Status:
- Active
- Beds:
- 1
- Lot size:
- 0.02 Acres
- Year built:
- 2005
- Baths:
- 1.00
- MLS#:
- 10389099
- Subdivision:
- The Burnett At Grant Park
ADDITIONAL INFORMATION
Check out the 3D virtual tour to truly experience this unit! Step into The Burnett at Grant Park, urban luxury living, steps away from the vibrant BeltLine. Experience the convenience of living close to Grant Park, Glenwood Park, and East AtlantaCOs eclectic shops and dining options. The expansive living room is bathed in natural light from the floor to ceiling windows, and features high ceilings, wood floors creating a comfortable environment. The gorgeous, updated kitchen features modern styling, stainless steel appliances, sleek granite countertops, custom cabinetry, oversized island with seating, and an open layout connecting it to the living space. The bedroom features a walk-in closet and plenty of natural light. The sleek styling continues into the updated bathroom with glass shower. The covered balcony is an inviting place to lounge with a coffee or enjoy the evening vibe of the city. The unit includes a storage unit S114 located on the main level. Assigned parking space in the gated parking and guest parking on the street. Community amenities include a fitness center, and clubroom featuring games and TV, business center, outdoor seating and grilling area. An amazing location with easy access to numerous restaurants and shops, and to the I20 for commuting. All appliances remain, including the washer & dryer.
- Type:
- Single Family
- Sq.Ft.:
- 2,688
- Status:
- Active
- Beds:
- 4
- Lot size:
- 0.09 Acres
- Year built:
- 1930
- Baths:
- 5.00
- MLS#:
- 7465059
- Subdivision:
- Grant Park
ADDITIONAL INFORMATION
Upon entering this home, you will see how fresh and spacious it feels. Welcome to this updated gem in Grant Park, featuring modern upgrades and skyline views of Atlanta from the elevated back deck with a nicely fenced backyard for pups and kids to play safely. This home perfectly blends historic charm with contemporary comforts, offering a gourmet kitchen with stainless steel appliances, a cozy main level, a separate dining room, an in-law suite, and a spacious bonus room. Upstairs, you'll find three inviting bedrooms, each with its own en-suite bath, including a spacious primary suite with a jetted tub, a wide stand up shower & walk-in closets. Upstairs you will also find a wide hallway which is open to the downstairs, bright light streams in from the window that is currently used as an office but would be perfect for a yoga lover or to use as a playroom! The backyard is ideal for outdoor entertaining and grilling. The yard has a shed to hold large lawn equipment or for storage. Recent upgrades, include a new roof and energy-efficient systems, enhance this fully electric home. With proximity to Grant Park, restaurants on Memorial and a quick jaunt to the highway, your perfect blend of history and modern living awaits!
- Type:
- Duplex
- Sq.Ft.:
- n/a
- Status:
- Active
- Beds:
- n/a
- Lot size:
- 0.17 Acres
- Year built:
- 1909
- Baths:
- MLS#:
- 10388989
- Subdivision:
- Grant Park
ADDITIONAL INFORMATION
Spectacular turn-of-the-century renovated Grant Park Duplex. Each spacious unit has 2BR/1BA and includes a large front porch, living room, dining room, sleeping porch (that can be used as a den or office), beautiful heart pine floors, decorative fireplaces, updated kitchens, washer/dryers..blending timeless character with today's modern conveniences. The upper unit is beautifully furnished and decorated and ready for either an Owner Occupant or use as a high-end rental unit (film industry friendly!). The units are generally the same floorplan and each unit is approximately 1300 sq ft. Beautifully landscaped. Everything was updated in 2003 when the Seller purchased building including durable long-life metal roof, electrical, plumbing, kitchens, period baths, and all systems. Most of the windows have been also replaced. Unusually large off street parking area behind the building accommodates up to four cars! Very walkable location.The Beltline is only one block away, Grant Park is two blocks, just a few steps to new coffee shop/restaurant The Green Bean, Lark and Sparrow nail salon, Akasa hair salon, and just down the street from the Grant Park Pool, Recreation Center, tennis courts, and other neighborhood amenities. Also within walking distance are Zoo Atlanta, and the Grant Park Farmers Market held each Sunday at the Beacon. Restaurants within a few blocks walking distance include Grant Central Pizza, Dakota Blue, Ziba's, while a longer stroll gets you to Six Feet Under, Das BBQ, and numerous dining options in Summerhill. The recently announced Savi Provisions at the Grant Park Gateway is almost within sight of the front yard. Don't miss the opportunity to own a beautiful piece of Grant Park's historic charm in an unparalleled location.
- Type:
- Condo
- Sq.Ft.:
- n/a
- Status:
- Active
- Beds:
- 2
- Lot size:
- 0.02 Acres
- Year built:
- 1980
- Baths:
- 2.00
- MLS#:
- 10386829
- Subdivision:
- City Heights
ADDITIONAL INFORMATION
This property boasts an excellent location in the heart of Atlanta City, within walking distance to shopping and parks. It includes two parking spaces and ample guest parking. Featuring two bedrooms with city views, a spacious living room with a large balcony, and a separate dining room that can accommodate a large dining table. The kitchen offers plentiful cabinetry. The master bathroom is sizable with ample storage space. Offers are welcome. Parking for electric car chargers is available. Please inquire at the front desk for the location on Supra.
$1,250,000
27 Cornelia Street SE Atlanta, GA 30312
- Type:
- Single Family
- Sq.Ft.:
- 2,845
- Status:
- Active
- Beds:
- 3
- Lot size:
- 0.12 Acres
- Year built:
- 2007
- Baths:
- 4.00
- MLS#:
- 7463049
- Subdivision:
- Old Fourth Ward
ADDITIONAL INFORMATION
Discover the vibrant energy of Old Fourth Ward with this sophisticated Joel Kelly-designed home, located just a block from the Beltline. Featuring sleek, floor-to-ceiling windows that offer stunning city views, this residence boasts modern luxury and thoughtful design. The impressive entry features a slate foyer with a spacious coat closet. A striking staircase leads to the second and third levels, complemented by a convenient dumbwaiter for effortless grocery transport. On the second level, the master suite offers a tranquil retreat with wood accents, a custom concrete dual vanity, CA closets with built-in hampers, extra storage, and an oversized shower with multiple heads. An additional bedroom on this level features an en suite bath with a tub/shower combo and a generous closet. The laundry room is equipped with CA custom closets, hampers, and ample storage. There is also a flexible room currently used as a media room, which can easily function as a guest suite with retractable privacy panels. The top level is where the living area truly shines. Surrounded by floor-to-ceiling windows, this space offers panoramic city views and a captivating cityscape at night. The gourmet kitchen includes a large island with seating for 4, quartz countertops, high-end GE Monogram appliances, a new dishwasher, a trivection oven, a newer ice maker, and a built-in Miele coffee machine. The dining room features a bar area, additional glassware storage, a pantry, and a termination point for the dumbwaiter. The former sunroom has been converted into an office space with custom panels for privacy, while a potential third bedroom, currently utilized as a living room, includes built-in wardrobes and a full bath. On the lower level, the generous 2-car garage includes ceiling storage racks and Elfa storage systems. The “Man Cave” features a sink, dishwasher, counter space, a bar area, and access to a turfed back courtyard ideal for games and relaxation. The turfed courtyard offers space for smokers or grills and ample seating. Located within walking distance of Marcus Restaurant, Chrome Yellow Coffee Shop, Studio Plex, and nearby Beltline dining options such as McCray's Tavern, Dukes Hideaway, and Nina & Rafi's, this home is just an 11-minute walk from Inman Park and a short stroll to Cabbagetown. It also features modern upgrades, including a new HVAC system, a newer tankless water heater, and an advanced security system with online access, including 2 alarm panels and eight cameras. Experience the perfect blend of luxury and convenience in this remarkable home.
- Type:
- Townhouse
- Sq.Ft.:
- 2,718
- Status:
- Active
- Beds:
- 4
- Lot size:
- 0.09 Acres
- Year built:
- 2000
- Baths:
- 5.00
- MLS#:
- 10386077
- Subdivision:
- Grant Park
ADDITIONAL INFORMATION
This Grant Park townhome is an exceptional opportunity for flexible living and income generation, thanks to no rental restrictions. Ideal for creating an in-law suite or a rental space, the property offers versatility along with spacious design. Key features include: Over-sized bedrooms, including a grand owner's suite with charming bay windows and elegant tray ceilings. Upgraded interiors, featuring new flooring, fresh paint, and modern appliances in the top-floor bedrooms, bathrooms, and kitchen. New systems, including a new hot water heater and individual HVAC systems on each floor for personalized climate control. Exterior highlights: Hardiplank siding and brick accents, paired with a relatively new roof for long-lasting durability. Brick courtyard, shaded by mature crepe myrtles, giving a Charleston-style ambiance with minimal maintenance. The location offers prime Intown living benefits: Proximity to Grant Park, Zoo Atlanta, and Oakland Cemetery. A Walk Score of 83 ensures easy access to nearby dining, coffee shops, and bars. King Memorial MARTA Station is just a 13-minute walk away, making commuting convenient. The property also features alley access to a large gated parking area at the rear, adding both security and convenience to this already attractive offering.
- Type:
- Townhouse
- Sq.Ft.:
- 2,073
- Status:
- Active
- Beds:
- 3
- Lot size:
- 0.05 Acres
- Year built:
- 2019
- Baths:
- 4.00
- MLS#:
- 10385504
- Subdivision:
- The Swift
ADDITIONAL INFORMATION
Did someone say "On the Beltline and Seller offering Buyer Concessions?" Sure did! What are you waiting for? Absolutely stunning, nearly new construction home with beautiful finishes and tremendous space! Welcome to The Swift, a newer construction town home community in Grant Park located on the Southside Beltline. Walk or bike to the Beacon, Grant Park/The Gateway, Farmers Market, Zoo Atlanta, Glenwood Park, East Atlanta, and all in-town has to offer via the connectivity of the Beltline. This town home features the ever so coveted 2-car, side by side garage, not tandem! Makes a huge difference. Now, about the home... from the moment you step through the front door youCOll feel the superb, quality construction of the home and will be drawn to itCOs new, modern feel. The entry foyer ushers you in and leads to the 1st of 3 large ensuite bedrooms. Then atop the stairs youCOll find the large, open concept main level adorned with beautiful flooring, high ceilings, an abundance of natural light and stylish, modern finishes that set this home apart. The gourmet's kitchen boasts white cabinetry, a breakfast bar/island with seating for 4, high end SS appliances, full pantry, undermount cabinet lighting, subway tile backsplash and quartz counters. The expansive great room provides for ample seating and entertainment areas. The separate dining area opens to the great rear deck perfect for sitting and sipping. To round out the main level thereCOs a bonus nook with a beautiful custom built-in butlerCOs pantry with wine fridge, quartz counters and glass front cabinets, plus a convenient half bath. Upstairs you'll find the primary suite with sitting area, a bonus desk/furniture nook, spa style bath and walk in closet. Down the hall is another secondary ensuite bedroom and bath and the full laundry room with built-in cabinetry. Oh, and I canCOt forget to mention, this home has TWO 50 Gallon water heaters with circulation pumps, and TWO HVAC systems. And... all landscaping and exterior maintenance is covered by your low monthly HOA dues. DonCOt miss the community amenities area featuring a huge greenspace, dog walk, open-air pavilion, grills, water feature, amphitheater and firepit! Truly a beautiful, well-manicured community and a great place to live. Come experience The Swift!
- Type:
- Townhouse
- Sq.Ft.:
- 1,455
- Status:
- Active
- Beds:
- 2
- Lot size:
- 0.06 Acres
- Year built:
- 1996
- Baths:
- 3.00
- MLS#:
- 10385046
- Subdivision:
- Greenlea Commons
ADDITIONAL INFORMATION
Seller to credit buyer $5,000 at close towards buyers closing costs. Get ready to call this house your next home or investment property! Downstairs features an updated eat-in kitchen, family room, formal dining, and a half bath. Upstairs boasts a primary suite, secondary bedroom, laundry room, and 2nd full bath. The owner has replaced all flooring and made several updates. The backyard details a patio, a small yard, and a privacy fence. The location is top-notch with easy access to i20 and i85. Walking distance to shopping, dining, recreation, and much more. Get your offers in today!
- Type:
- Single Family
- Sq.Ft.:
- 2,412
- Status:
- Active
- Beds:
- 4
- Lot size:
- 0.17 Acres
- Year built:
- 2013
- Baths:
- 3.00
- MLS#:
- 10384977
- Subdivision:
- Boulevard Heights
ADDITIONAL INFORMATION
Prairie Style 4 bedroom 3 bath home within the Beltline Overlay in the Boulevard Heights Neighborhood. The main level has a covered front porch, bedroom and bath, large great room with dining area, living area, large open kitchen with large island for entertaining, pantry, upgraded Samsung refrigerator with 2 ice makers and upgraded Bosch Dishwasher. Double French doors open from the great room onto a covered rear patio great for entertaining currently set up with an outdoor kitchen that will remain with the property. Outdoor kitchen includes Weber natural gas 5-burner grill with Rotisserie, side burner, storage drawer with sink and additional double burner unit. Detached 2-car garage and fenced-in rear yard can be accessed through electric gate with remote. The rear yard extends an additional 15CO beyond the garage/fence. Wifi irrigation system in the front yard and the garden beds. The upstairs has a primary suite with covered balcony and walk-in closet, two ancillary bedrooms with hall bath & laundry room. Boulevard Heights borders three beltline entrances.
- Type:
- Townhouse
- Sq.Ft.:
- 2,764
- Status:
- Active
- Beds:
- 3
- Lot size:
- 0.02 Acres
- Year built:
- 2017
- Baths:
- 4.00
- MLS#:
- 10384898
- Subdivision:
- Brownstones At Central Park
ADDITIONAL INFORMATION
Nestled in the heart of Old Fourth Ward, this 3-bedroom, 3.5-bathroom townhome offers luxurious living with unbeatable access to Ponce City Market, Krog Street Market, and the Eastside Beltline. Situated in a gated community, you'll enjoy resort-style amenities like a pool and dog park. The spacious master suite features a flex space for an office or sitting area, while the master bathroom boasts LED touch mirrors, a chandelier, an oversized jacuzzi tub, and a spa-like shower with body jets. Relax on one of three outdoor spaces: a living room deck with fans, a master bedroom deck, or the private rooftop deck, all overlooking the iconic Atlanta skyline. Additional highlights include epoxy garage flooring, a Tesla Level 2 charger (optional), and a 2-car garage. This home is a blend of modern luxury and urban convenience.
$289,000
585 IRA Street SW Atlanta, GA 30312
- Type:
- Single Family
- Sq.Ft.:
- 1,050
- Status:
- Active
- Beds:
- 2
- Lot size:
- 0.06 Acres
- Year built:
- 2024
- Baths:
- 2.00
- MLS#:
- 10387971
- Subdivision:
- Mechanicsville
ADDITIONAL INFORMATION
Modern New Construction Just Minutes from Georgia State University and SummerHill! Located in the heart of Mechanicsville, this stunning 2-story home offers easy access to all the dining and entertainment options of Summerhill. Featuring a sleek modern design, the home boasts 2 bedrooms, 1 full bathroom upstairs, and a convenient half bath on the main floor. The main floor showcases 9' ceilings, high-end finishes, and an open kitchen concept with granite countertops, stainless steel appliances, and chrome fixtures. Cozy front porch for morning coffee and private back deck for relaxation and entertainment. Enjoy energy efficiency with zoned heating and air conditioning to reduce energy use and costs. Note: Household income for all household members not to exceed 120% AMI (Area Median Income). Buyer must not have owned a home in the last three years. Experience city living at its best, with Summerhill, the Beltline, and more just minutes away!

The data relating to real estate for sale on this web site comes in part from the Broker Reciprocity Program of Georgia MLS. Real estate listings held by brokerage firms other than this broker are marked with the Broker Reciprocity logo and detailed information about them includes the name of the listing brokers. The broker providing this data believes it to be correct but advises interested parties to confirm them before relying on them in a purchase decision. Copyright 2024 Georgia MLS. All rights reserved.
Price and Tax History when not sourced from FMLS are provided by public records. Mortgage Rates provided by Greenlight Mortgage. School information provided by GreatSchools.org. Drive Times provided by INRIX. Walk Scores provided by Walk Score®. Area Statistics provided by Sperling’s Best Places.
For technical issues regarding this website and/or listing search engine, please contact Xome Tech Support at 844-400-9663 or email us at [email protected].
License # 367751 Xome Inc. License # 65656
[email protected] 844-400-XOME (9663)
750 Highway 121 Bypass, Ste 100, Lewisville, TX 75067
Information is deemed reliable but is not guaranteed.
Atlanta Real Estate
The median home value in Atlanta, GA is $364,300. This is lower than the county median home value of $413,600. The national median home value is $338,100. The average price of homes sold in Atlanta, GA is $364,300. Approximately 39.66% of Atlanta homes are owned, compared to 48.07% rented, while 12.28% are vacant. Atlanta real estate listings include condos, townhomes, and single family homes for sale. Commercial properties are also available. If you see a property you’re interested in, contact a Atlanta real estate agent to arrange a tour today!
Atlanta, Georgia 30312 has a population of 492,204. Atlanta 30312 is less family-centric than the surrounding county with 22.41% of the households containing married families with children. The county average for households married with children is 30.15%.
The median household income in Atlanta, Georgia 30312 is $69,164. The median household income for the surrounding county is $77,635 compared to the national median of $69,021. The median age of people living in Atlanta 30312 is 33.4 years.
Atlanta Weather
The average high temperature in July is 88.3 degrees, with an average low temperature in January of 32.6 degrees. The average rainfall is approximately 51.5 inches per year, with 1.4 inches of snow per year.
