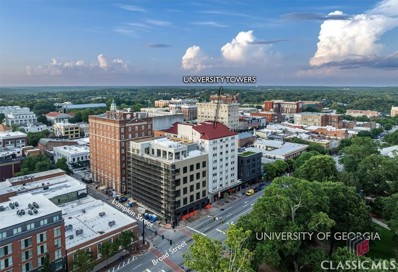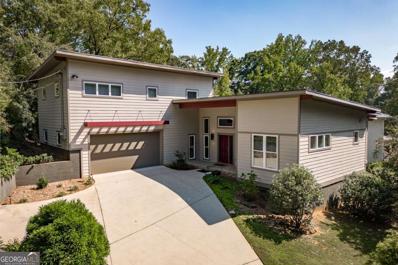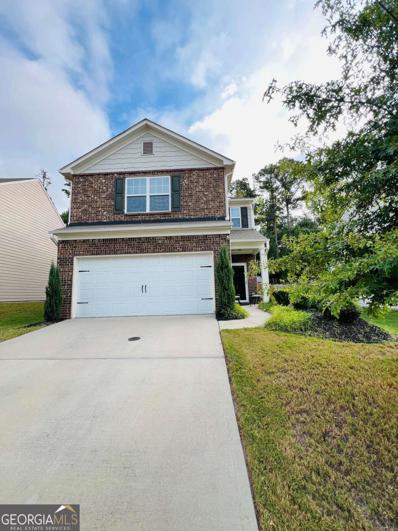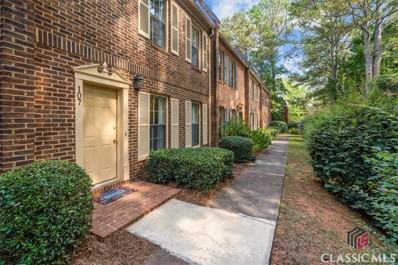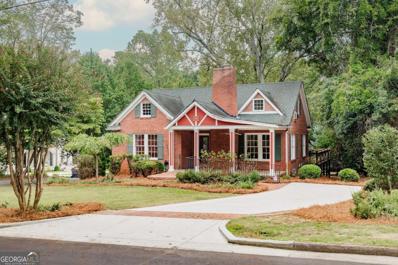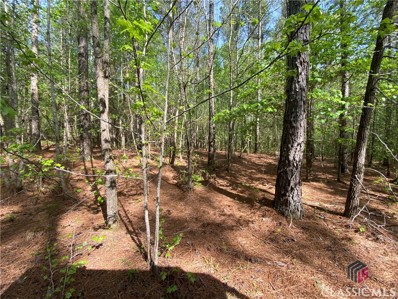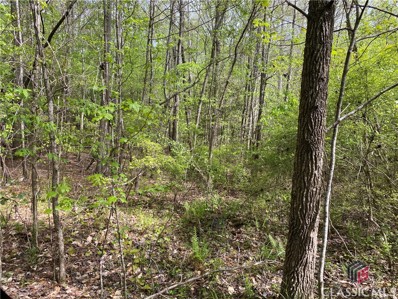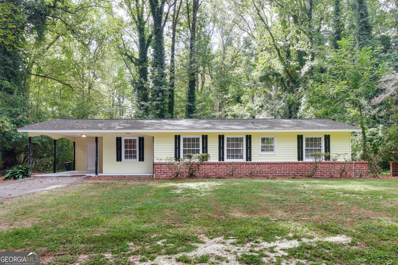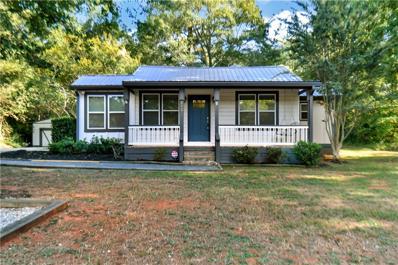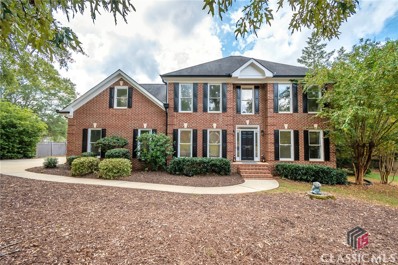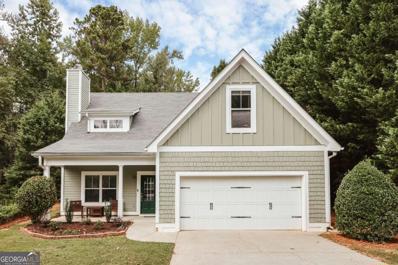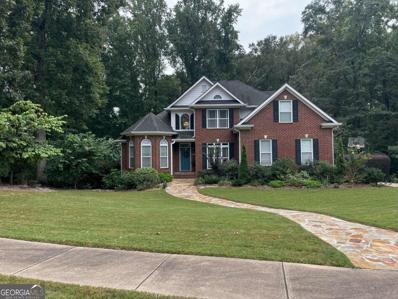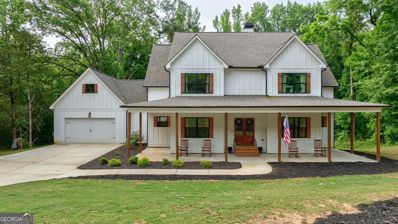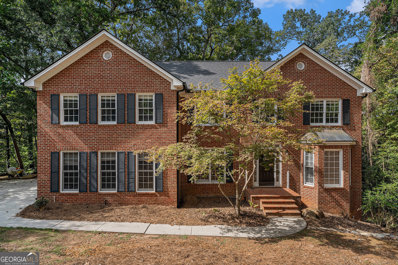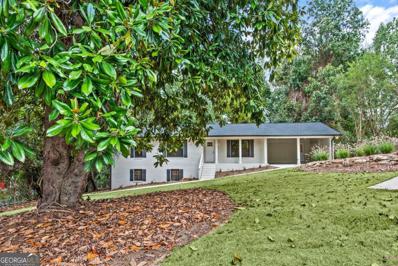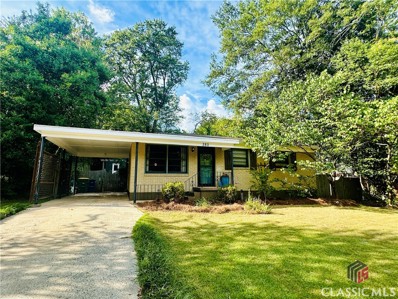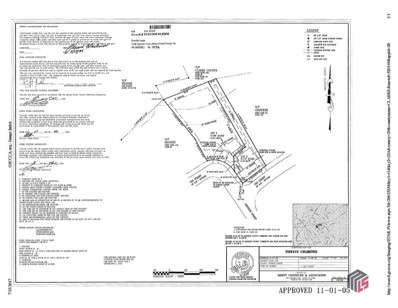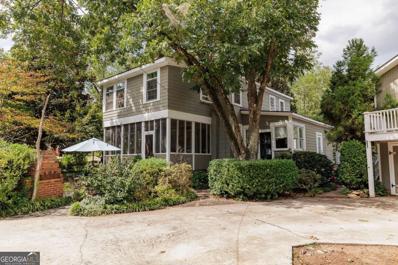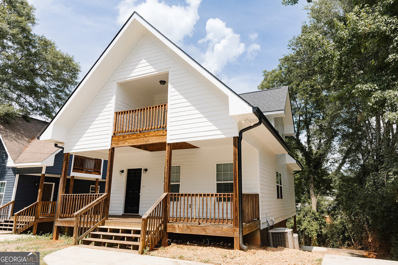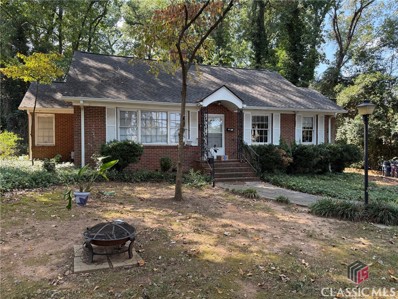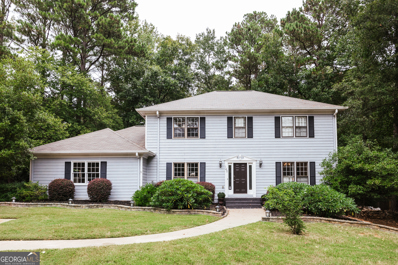Athens GA Homes for Rent
- Type:
- Condo
- Sq.Ft.:
- 724
- Status:
- Active
- Beds:
- 1
- Year built:
- 1983
- Baths:
- 1.00
- MLS#:
- 1021593
- Subdivision:
- University Towers
ADDITIONAL INFORMATION
$1,195,000
365 Milledge Heights Athens, GA 30606
- Type:
- Single Family
- Sq.Ft.:
- n/a
- Status:
- Active
- Beds:
- 4
- Lot size:
- 0.24 Acres
- Year built:
- 2014
- Baths:
- 4.00
- MLS#:
- 10384637
- Subdivision:
- None
ADDITIONAL INFORMATION
Newer construction in Five Points is the needle in the haystack and we found it! This contemporary designed home built in 2014 by JW York Homes combines modern style with practical living, featuring an abundance of natural light that enhances its open and airy feel. With three spacious bedrooms and two and a half bathrooms, the home offers one-level living, ensuring ease and convenience. The open floor plan highlights the large rooms, where oversized windows invite in sunlight throughout the day, creating a bright and welcoming atmosphere. The yard is just the right size that makes gardening enjoyable-perfect for those seeking low-maintenance outdoor space. A standout feature is the screened porch, complete with a fireplace, offering a year-round retreat for relaxing or entertaining. Inside, the home boasts great storage options, with ample closet space and well-designed cabinetry, keeping the living areas clutter-free. In addition to the main house, theres a garage apartment, ideal for guests, a home office, or a home gym. The propertys location is unbeatable, with Memorial Park just steps away and an easy walk to Five Points, where shops, restaurants, and local culture await. With the comfort of one-level living, abundant natural light, and thoughtful design, this home offers both tranquility and convenience. Dont miss out on this one! Schedule your showing today.
$350,000
355 Morning Drive Athens, GA 30606
- Type:
- Single Family
- Sq.Ft.:
- n/a
- Status:
- Active
- Beds:
- 3
- Lot size:
- 0.12 Acres
- Year built:
- 2019
- Baths:
- 3.00
- MLS#:
- 10384795
- Subdivision:
- Creekside Manor
ADDITIONAL INFORMATION
Beautiful 3-bedrooms, 2.5-bath home, Built in 2019. Open Concept, kitchen boasting attractive Dark wood cabinets and granite countertops, cozy breakfast area, and energy-efficient appliances, Garage was set up as a Family/Friends entertainment area. Upstairs, you'll find a luxurious master suite featuring a private bath and a large walk in closet, The additional two bedrooms are generously sized and share a well-appointed full bathroom, making this home ideal for families or those who love to host visitors. The laundry is upstairs very convenient near the rooms. Enjoy outdoor gatherings in the fenced-in backyard that provides ample space for outdoor activities with family and Friends gardening, with a Wood Pergola, playground, storage shed, complete with a recent concrete patio addition, or simply enjoying the beautiful Georgia weather. Situated in a quiet neighborhood with added amenities, this home offers Very nice details and delicate finishes, Conveniently located minutes from Shopping and restaurants right off Atlanta Hwy, This prime location is just a short drive from the University of Georgia, UGA Stadium, Georgia theater, Jening Mills corner country club, North Oconee River Greenway and Athens Botanical Garden and just off Hwy 78. lot The property is located in a friendly and well-maintained neighborhood, offering a sense of community and peace of mind. Don't miss your chance to own this exceptional property in Athens, GA. Schedule a showing today!
$2,195,000
590 Milledge Circle Athens, GA 30606
- Type:
- Single Family
- Sq.Ft.:
- 4,553
- Status:
- Active
- Beds:
- 4
- Lot size:
- 0.73 Acres
- Year built:
- 1928
- Baths:
- 4.00
- MLS#:
- 10384756
- Subdivision:
- Fivepoints
ADDITIONAL INFORMATION
Stately elegance meets a relaxed and unparalleled Athens living experience mere blocks from the Five Points central business district and campus just beyond that. With indoor and outdoor living spaces being literally around every corner, the Flood-Duyck home at 590 Milledge Circle is set up for wonderful daily living as well as entertaining. Take your first visit right now through our interactive 3D tour, and you'll see right away this home has it all. Formal and Informal settings on main include a formal living room with wood burning fireplace, a large formal dining room, an expansive family gathering room with built-ins, gas fireplace, an informal morning/evening dining area, and is open to the newly remodeled gourmet custom chef's kitchen with a complete commercial grade appliance package with more appliances than this write up can handle (the pictures will tell that story). The bright kitchen that overlooks the gorgeous and private back yard also has two islands, an abundance of custom cherry cabinets, an enviable amount of quartz counter space, bar and drink area, and much much more. For a more private informal setting, head to the sunroom (with cabinet-style wet bar) overlooking the lawn, pool, and pool house, or dine al fresco in the all brick screened porch with multiple interior and exterior access points. The main floor also boasts a study, two en suites, one being an owner's suite, a large full hall bath, roomy laundry with w/d, fridge/freezer, sink, and more cabinets and counter space. All bathrooms have been updated yet maintain a warm old-world charm. Upstairs are two very spacious distinctly traditional five points bedrooms with one being a large semi-private en suite overlooking the pool and lawn below. The whole upstairs is a warm and inviting private setting for guests and/or the kids to have their own space. Many many more thoughtful touches that you would expect from a home of this quality and distinction. The owners left no stone unturned in updating and renovating this home, and it is set to run, yet there is still room for expansion if you desire, including doing a multi-floor addition, adding a multi-car carriage house with a second floor guest cottage, and more. Updates include but definitely not limited to the following: Architectural shingle roof, whole house generator; updated plumbing and electrical; new high-end windows throughout; all new high-end HVAC equipment and duct work; updated bathrooms and new bathroom added; all new custom cook's kitchen; motorized blinds; extensive new landscaping and irrigation; renovated pool; refurbished fire places; gas logs with auto light; and much much more. If you have been looking for an estate lifestyle in the heart of Five Points, then plan to tour the Flood-Duyck home. For more information, please reach out to your agent or give us a call. More info and the virtual tour at www.590MilledgeCircle.com
$279,000
107 Stratford Drive Athens, GA 30605
- Type:
- Condo
- Sq.Ft.:
- 1,364
- Status:
- Active
- Beds:
- 2
- Lot size:
- 0.02 Acres
- Year built:
- 1981
- Baths:
- 3.00
- MLS#:
- 1021610
- Subdivision:
- Drayton Square
ADDITIONAL INFORMATION
CAREFREE LIVING CAN BE YOURS AT DRAYTON SQUARE. This 2 Bedroom 2.5 Bath condo located on the eastside of Athens in a lovely wooded and quiet setting and is still convenient to shopping and great restaurants. It is also just several miles to the UGA campus. Everything has been updated for you and is move-in ready and ready to welcome you. There is fresh paint throughout the interior. The convenient U-shaped Kitchen has lovely new granite countertops and sink, new tiled backsplash and new porcelain tiled floor. It also has new dishwasher, Range and Microwave. There is new Luxury Vinyl Plank flooring in Living Room and Dining Room. The Bathrooms have also been updated. A complete list of Seller Improvements are too numerous to list here but are available for you to see upon your visit. A 4-sided brick patio with gate is great for Alfresco dining and container gardening and there is also a storage/utility room accessible from patio. Just outside the gated Patio is covered parking for 2 cars. There is visitor parking off N. Stratford Dr. near the condo sidewalk. Some of the amenities for Drayton Square include a swimming pool, Tennis Court, street lighting and sidewalks. Come see and come sigh!
$915,000
480 Stanton Way Athens, GA 30606
- Type:
- Single Family
- Sq.Ft.:
- 2,168
- Status:
- Active
- Beds:
- 3
- Lot size:
- 0.35 Acres
- Year built:
- 1948
- Baths:
- 4.00
- MLS#:
- 10384308
- Subdivision:
- Bobbin Mill
ADDITIONAL INFORMATION
Calling all historic charm seekers and visionaries! The opportunity youve been seeking in Five Points & Bobbin Mill has arrived, and it is sited on a sizable corner lot. Not only does 480 Stanton Way include a circa 1948, four-sides brick residence with an already expanded footprint, it also features a guest cottage with full bathroom, stubbed kitchenette, and drive under garage. Roof replacement in 2016, new HVAC in 2019 & 2021! Mature landscaping with a myriad of ornamental and evergreen plantings creates a great deal of curb appeal. Passing through the covered front porch and entering the living room, original hardwood flooring, wide baseboards and many windows make apparent the charm of yesteryear. A cased opening leads to the original dining room with French Doors leading to the rear deck with Trex boards. Through a butlers pantry/ wet bar is the kitchen with ample cabinet space, huge windows, vaulted ceiling, loft, and skylights. This is the brightest room in the home! Adjacent to the kitchen is the Owners Suite with ensuite bath ready for your renovations. An additional bedroom and bath are located at the front of the home. Upstairs, youll find the third bedroom and bath, plus several storage spaces. In addition to the one car garage beneath the guest cottage, there is a two car drive-under garage beneath the main home. The backyard is full of potential and has many lovely trees. All this and more just a block from Milledge Ave, 5&10, and a plethora of restaurants and shops in the heart of Five Points. The University of Georgia, Sanford Stadium and Stegeman Coliseum are under 1.5 miles away!
- Type:
- Land
- Sq.Ft.:
- n/a
- Status:
- Active
- Beds:
- n/a
- Lot size:
- 1.77 Acres
- Baths:
- MLS#:
- 1021556
- Subdivision:
- No Recorded Subdivision
ADDITIONAL INFORMATION
Get out of the city and build your dream home. Only a few lots left. This is one of the two smallest lots in this farm/estate community. Minimum square footage 1,800, Barndominiums welcome! Limited covenants. Beautiful, South Jackson County land in 'Estates at Curry Creek'. Put down roots in a serene, scenic and peaceful setting. See plat in pictures. So convenient to 129, Athens & I-85 & directly across the street from South Jackson Elementary School. Dirt roads, gated.1. Gated neighborhood, 2. Convenient location -Walk to South Jackson Elementary, 3. Hardwood Trees, 4. Limited Covenants, 5. Park coming soon on 129 & New Kings Bridge
- Type:
- Land
- Sq.Ft.:
- n/a
- Status:
- Active
- Beds:
- n/a
- Lot size:
- 1.67 Acres
- Baths:
- MLS#:
- 1021555
- Subdivision:
- No Recorded Subdivision
ADDITIONAL INFORMATION
Get out of the city and build your dream home. Only a few lots left. This is one of the two smallest lots (1.67) in this farm/estate community. Minimum square footage 1,800, Barndominiums welcome! Limited covenants. Beautiful, South Jackson County land in 'Estates at Curry Creek'. Put down roots in a serene, scenic and peaceful setting. See plat in pictures. So convenient to 129, Athens & I-85 & directly across the street from South Jackson Elementary School. Dirt roads, gated.1. Gated neighborhood, 2. Convenient location -Walk to South Jackson Elementary, 3. Hardwood Trees, 4. Limited Covenants, 5. Park coming soon on 129 & New Kings Bridge
$349,900
298 Janice Drive Athens, GA 30606
- Type:
- Single Family
- Sq.Ft.:
- 1,120
- Status:
- Active
- Beds:
- 3
- Lot size:
- 1 Acres
- Year built:
- 1959
- Baths:
- 2.00
- MLS#:
- 10383778
- Subdivision:
- Janie BB Acres
ADDITIONAL INFORMATION
Adorable three bedroom / two bathroom ranch home in popular Homewood Hills subdivision. This well-maintained ranch sits on a private approximately one acre lot bordered by a little creek with mature shade trees. There are beautifully refinished hardwood floors throughout, new paint throughout, brand new roof 2024, new HVAC 2022, hot water has been replaced, many windows are new, and the crawl space has been fully encapsulated. The yard is partially fenced - perfect for a dog, but still offering plenty of space for gardens or playing outside of the fence, and there is a great exterior storage shed. There are new blinds on all windows, and there is plenty of storage with a linen closet in the hall bath, coat closet in the hallway, and a pantry in the kitchen.
$360,000
440 Hull Road Athens, GA 30601
- Type:
- Single Family
- Sq.Ft.:
- 1,694
- Status:
- Active
- Beds:
- 3
- Lot size:
- 0.56 Acres
- Year built:
- 1970
- Baths:
- 3.00
- MLS#:
- 7460239
- Subdivision:
- n/a
ADDITIONAL INFORMATION
Renovated 3 bedroom Athens home for sale! Long driveway, off the road with large front yard. Kitchen and living room have an open floor plan. Large area for parking right beside the house. 2 bedrooms share a jack and jill bathroom. Half bath in hallway for guests! The shed on the side of the house is an added bonus, great for extra storage! New paint and carpet throughout the house, ready for you to move in!
$545,000
1080 Gunter Circle Athens, GA 30606
- Type:
- Single Family
- Sq.Ft.:
- 2,837
- Status:
- Active
- Beds:
- 4
- Lot size:
- 0.8 Acres
- Year built:
- 1994
- Baths:
- 3.00
- MLS#:
- 1021603
- Subdivision:
- Chaddwyck
ADDITIONAL INFORMATION
Welcome to your dream home! You will get the best of both worlds with an Athens address and top notch Oconee County Schools! This beautifully updated property includes a range of modern features and recent renovations. Since 2021, the sellers have transformed this residence, including replacing the HVAC, gutters, garage door, installing all new light fixtures and ceiling fans as well as installing new tile flooring in the living spaces that is stylish and durable. As you enter the front door you are greeted with a two story foyer. To the right is possible office/den space and to the left is an elegant dining room just off the kitchen. The kitchen cabinets have been updated with a fresh coat of paint and a stainless steel fridge. Right off the kitchen you will find the laundry room and breakfast nook that leads into the great room overlooking the expansive backyard. On the second level you will find the master bedroom with an updated master bath including a separate shower and soaking tub as well as access to the walk-in closet. There are three additional bedrooms on the second level, the largest of which could be used as a playroom or flex space. This home is not just a place to live; it's a sanctuary that blends functionality with elegance. Don't miss out on this opportunity schedule your showing today!
$384,900
581 Edgewood Drive Athens, GA 30606
- Type:
- Single Family
- Sq.Ft.:
- 1,884
- Status:
- Active
- Beds:
- 3
- Lot size:
- 0.16 Acres
- Year built:
- 2005
- Baths:
- 3.00
- MLS#:
- 10383136
- Subdivision:
- Brookfield Village
ADDITIONAL INFORMATION
Welcome to 581 Edgewood Drive, a charming 3-bedroom, 2.5-bath Craftsman-style home nestled in the heart of Athens desirable Brookfield Village. This home boasts an inviting floor plan with a spacious Bonus Room, cozy Family Room, and a light-filled Breakfast Room. The Owners Suite is conveniently located on the main level, providing easy access to everyday living. The interior features a mix of hardwood, carpet, and vinyl flooring, adding warmth and character to each space. The kitchen has a cozy layout, equipped with sleek, modern appliances perfect for any home chef. Step outside to the private, fenced-in back patio, a perfect space for relaxation or entertaining. The home is part of the Brookfield Village community, known for its bungalow-style architecture, charming front porches, and period details like Mission dormers and gable accents. Enjoy 5.5 acres of green space and stroll through sidewalks connecting you to your neighbors. Dont miss out on this beautifully crafted home in a peaceful neighborhood with modern conveniences. Schedule your tour today!
$665,000
205 Wesley Drive Athens, GA 30605
- Type:
- Single Family
- Sq.Ft.:
- 3,910
- Status:
- Active
- Beds:
- 5
- Lot size:
- 1.2 Acres
- Year built:
- 2005
- Baths:
- 4.00
- MLS#:
- 10382151
- Subdivision:
- St. Charles
ADDITIONAL INFORMATION
Welcome to your dream home on the Eastside of Athens! This beautifully maintained 5-bedroom, 4-bathroom residence offers 3,910 square feet of spacious living. Nestled in a serene neighborhood, this property boasts a perfect blend of comfort and charm. Upon entering, you'll be greeted by an open-concept living area featuring hardwood floors, a cozy fireplace, and large windows that fill the space with natural light. The kitchen is a chefs delight, equipped with stainless steel appliances and granite countertops ideal for entertaining. The master suite is a true retreat, complete with dual walk-in closets and a luxurious en-suite bathroom featuring a soaking tub and a separate shower. Additional bedrooms are generously sized with ample closet space. Step outside to your private backyard oasis, where you'll find a spacious deck perfect for outdoor dining, a beautifully landscaped yard, and plenty of space for gardening or play. This home also includes a two-car garage, a laundry room, and plenty of storage throughout. Conveniently located near local schools, parks, shopping, and dining, 205 Wesley Drive offers the best of Athens living. Don't miss this opportunity to make this stunning property your new home! Conveniently located to the University of Georgia, University of Georgia College of Veterinary Medicine and downtown Athens.
- Type:
- Single Family
- Sq.Ft.:
- n/a
- Status:
- Active
- Beds:
- 4
- Lot size:
- 0.17 Acres
- Year built:
- 1958
- Baths:
- 2.00
- MLS#:
- 10382050
- Subdivision:
- Fivepoints
ADDITIONAL INFORMATION
A rare opportunity to own Five Points investment property! This duplex is in the perfect location and provides an easy walk to class or work. Each side has two bedrooms and one bath. Each side is rented through July 2025. Call or text for lease information.
- Type:
- Single Family
- Sq.Ft.:
- 3,800
- Status:
- Active
- Beds:
- 4
- Lot size:
- 4.25 Acres
- Year built:
- 2021
- Baths:
- 3.00
- MLS#:
- 10381933
- Subdivision:
- None
ADDITIONAL INFORMATION
Welcome to your dream farmhouse retreat in Oconee County! Situated on an expansive 4.25 acres, this charming residence offers the perfect blend of rustic elegance and modern convenience. As you approach the home, step onto the large front porch featuring a custom front door that sets the tone for the exquisite craftsmanship found throughout the home. Make your way inside to discover a spacious and open floor plan adorned with luxury vinyl plank flooring. The formal dining room complete with a coffered ceiling and the cozy living room with a fireplace offer ample space for hosting gatherings and entertaining guests. The true heart of the home lies in the stunning kitchen, boasting quartz countertops, a large island with a sink, a tile backsplash, a pot filler, and stainless steel appliances. From there, retreat to the main level master suite which offers a stunning view of the property, two walk-in closets, a separate shower and tub, and double sink vanity. A second bedroom on the main level provides versatility and is perfect space for guests or a home office. There are also two additional full bathrooms on this level. Upstairs, walk through the open catwalk to discover two additional bedrooms, one full bath, and a flex/bonus room that can easily serve as a fifth bedroom or movie room once finished. The covered back porch allows a place for you to unwind and relax, and for those hot, summer days there is a fan to provide you with a nice breeze! An added perk to this house is the full walk-out basement that is stubbed for a bathroom, so you can let your imagination run wild as you design and transform this lower level into a functional and inviting extension of your home. Additional features include plenty of parking spaces, and ample amounts of storage. It's the perfect blend of comfort and country living - don't miss out! Schedule a viewing today! https://southeast-drone.aryeo.com/videos/018f5f03-f530-70e2-9594-de82092db996
$369,000
137 Dans Way Athens, GA 30606
- Type:
- Single Family
- Sq.Ft.:
- 2,304
- Status:
- Active
- Beds:
- 4
- Lot size:
- 0.14 Acres
- Year built:
- 2008
- Baths:
- 5.00
- MLS#:
- 10381682
- Subdivision:
- Blackmon Shoals
ADDITIONAL INFORMATION
Tucked away behind the softball fields of UGA sits the community of Blackmon Shoals, a small development of craftsman style homes. This well maintained home is located only minutes away from The University of Georgia campus, the Botanical Gardens and the University of North Georgia. Upon arriving you will notice new exterior paint, solid surface countertops, and tons of storage. Upstairs you will find two large bedrooms with private baths. The front bedroom walks out onto a beautifully slate tiled balcony overlooking the neighborhood. This has been a wonderful low maintenance investment property for the last 16 years. The HOA takes care of your landscaping for you so investors take full advantage! This 4 bedroom 4 bathroom cottage has been a rental success since day 1! This home has a great open concept, large kitchen with solid surface counter tops, tall ceilings, hardwood floors throughout the main living area, and large windows for tons of natural light. The HOA covers your landscaping and pest control so this truly is an investors dream with guaranteed rent all the way till July 2025!
$495,000
387 Woodhaven Drive Athens, GA 30606
- Type:
- Single Family
- Sq.Ft.:
- 2,747
- Status:
- Active
- Beds:
- 4
- Lot size:
- 0.86 Acres
- Year built:
- 1996
- Baths:
- 3.00
- MLS#:
- 10381670
- Subdivision:
- High Ridge
ADDITIONAL INFORMATION
Nestled in the highly desirable High Ridge area of Athens, this stunning 4-sided brick home offers a perfect blend of luxury and tranquility. This riverfront property features a brand-new roof and gutters, along with fresh flooring and paint throughout, ensuring a move-in-ready experience. The chef's kitchen is a highlight, boasting elegant marble countertops, refinished cabinetry, a stylish subway tile backsplash, and brand-new stainless steel appliances. The home offers formal dining and living spaces, complemented by a two-story family room that exudes grandeur. The owner's suite is a true retreat, featuring a tray ceiling and a spacious primary bath with dual vanities, a stand-alone tub, and a walk-in shower. Step outside to the large screened-in porch, where you can relax and enjoy serene views of the river. A walkway leads you down to the river, where a cozy firepit awaits, perfect for evening gatherings. This home is an exceptional find in a prime location. Instant equity!! Priced below recent appraisal value.
$484,900
501 Cherokee Ridge Athens, GA 30606
- Type:
- Single Family
- Sq.Ft.:
- 2,835
- Status:
- Active
- Beds:
- 5
- Lot size:
- 0.5 Acres
- Year built:
- 1970
- Baths:
- 4.00
- MLS#:
- 10381500
- Subdivision:
- Holiday Estates
ADDITIONAL INFORMATION
Welcome to this beautifully renovated brick ranch, nestled in the quiet, wooded neighborhood of Holiday Estates. Designed to offer both comfort and versatility, this 5-bedroom, 4-bathroom home with a flex space is completely move-in ready and features two fully-equipped living spaces. Each level has its own kitchen, living area, laundry room, and both interior and exterior access, making it perfect for multi-generational living or rental income potential. The expanded driveway provides ample space for the additional living quarters. Recent updates include all-new plumbing, electrical, HVAC, roof, windows with screens, flooring, outlets, fixtures, water heaters, an oversized grilling deck, and refreshed landscaping. High-speed Cat6 Ethernet wiring ensures seamless connectivity in every primary room, making this home ideal for modern living. On the main level, youll find 3 bedrooms and 2 bathrooms, including a primary suite, all with custom closet shelving. The newly renovated kitchen boasts stainless steel appliances, quartz countertops, new cabinetry, an oversized under-mounted sink, and luxury vinyl plank flooring. Start your day with coffee in the charming breakfast nook, overlooking a serene backyard visited by deer, birds, and squirrels. The dining room opens to a brand-new oversized back porch, perfect for evening relaxation and steps down to the shaded backyard. The front den, filled with natural light, invites you to enjoy peaceful moments on the covered front porch. The finished basement offers additional living space with a second full kitchen, another primary suite with an en suite bathroom, a second bedroom, a bathroom, and a flex room that could serve as an office, gym, craft room, or even a 6th bedroom. The basements exterior doors and newly paved walkway provide privacy and independence, making it ideal for guests or tenants. Whether youre seeking space for a growing family, an entertainers dream home, or a unique investment opportunity, this property has it all. Situated near the upcoming Georgia Square Mall development and conveniently located near Athens, Bogart, Statham, and more, this home combines tranquil living with easy access to dining, shopping, and major highways. Dont miss out on this incredible opportunity!
- Type:
- Single Family
- Sq.Ft.:
- 1,053
- Status:
- Active
- Beds:
- 3
- Lot size:
- 0.28 Acres
- Year built:
- 1955
- Baths:
- 2.00
- MLS#:
- 1021503
- Subdivision:
- Talmadge
ADDITIONAL INFORMATION
Located a block from Piedmont Hospital and its lovely gardens, this 3BR/2BA brick ranch sits atop a hill with one of the most amazing back yards around. The home features a totally updated kitchen with stainless appliances and quartz countertops. The hardwood floors throughout are refinished oak. There is a living room and breakfast area with lots of light. There is a pantry area and mudroom with a laundry closet and another full bathroom in an addition at the back of the house. There are 3 bedrooms and another full bathroom. When you head out back, you'll be blown away by the huge yard and newer modern shed with plenty of storage. Tons of room to roam in this fully fenced, terraced backyard, which also includes a patio area and trellis. This location is unreal just a couple of blocks from Normaltown shops and restaurants. Come check it out!
- Type:
- Single Family
- Sq.Ft.:
- 4,928
- Status:
- Active
- Beds:
- 4
- Lot size:
- 1.87 Acres
- Year built:
- 1974
- Baths:
- 4.00
- MLS#:
- 10381471
- Subdivision:
- Tanglewood
ADDITIONAL INFORMATION
This stunning four-bedroom, traditional brick home is nestled on almost two acres of land in the highly sought-after Tanglewood neighborhood, off Timothy Road. Offering the perfect blend of privacy and convenience, this home has so much to offer. The spacious layout is perfect for family living and large windows fill each room with natural light. The main floor showcases a large kitchen, den, family room, and guest bedroom with bath. The sunporch off the back overlooks the generous backyard and pool, creating a relaxing setting for afternoon enjoyment. The second floor features the primary suite and two additional bedrooms and a bath. The finished basement is spacious with around 1300 square feet of space, living area with fireplace, full bath, and exterior entry. With almost two acres, this home has so much privacy. Dont miss a tour of this amazing home located off the popular Timothy Road corridor.
- Type:
- Land
- Sq.Ft.:
- n/a
- Status:
- Active
- Beds:
- n/a
- Lot size:
- 0.29 Acres
- Baths:
- MLS#:
- 1021486
- Subdivision:
- No Recorded Subdivision
ADDITIONAL INFORMATION
Wooded in-town lot that is close to Greenway, Dudley Park, Downtown, and UGA. Bring your building plans!
$1,290,000
1697 S Milledge Avenue Athens, GA 30605
- Type:
- Single Family
- Sq.Ft.:
- 3,104
- Status:
- Active
- Beds:
- 4
- Lot size:
- 0.35 Acres
- Year built:
- 1939
- Baths:
- 4.00
- MLS#:
- 10384826
- Subdivision:
- Fivepoints
ADDITIONAL INFORMATION
Welcome to 1697 South Milledge Avenue, a hidden gem located in Athens favorite neighborhood and on one of its most storied streets! This home is replete with character and charm and is surrounded by mature landscaping with an extraordinary level of privacy, yet is an easy walk from all that historic Five Points has to offer. This 3 bedroom, 3.5 bath home offers an additional flex room that can be used as a guest bedroom, office, or home gym. The detached two car garage features a 1 bedroom, 1 bath apartment upstairs with strong short and long term rental history. This is a ready-made ADU! Inside the main home, features such as heart of pine flooring, exposed wood beams and brick masonry make this property an unbelievably unique find. Between the kitchens adjoining bright and cozy sunroom, the southward facing screened-in porch and the outdoor patio and fireplace, there are plently of options to enjoy a morning coffee, afternoon book, or just relax with friends and family while taking in views of the beautiful surroundings. The owners suite, with an en-suite bath and walk-in closet, provides even more outdoor living space, offering a private balcony overlooking Milledge Avenue. Walk to Sanford Stadium for a perfect Fall Saturday in Athens, enjoy a leisurely stroll to Five Points proper for lunch, or dine al fresco at 1697 South Milledge. Dont miss your opportunity to experience Southern living in this one-of-a-kind home!
$524,900
472 First Street Athens, GA 30601
- Type:
- Single Family
- Sq.Ft.:
- n/a
- Status:
- Active
- Beds:
- 6
- Lot size:
- 0.12 Acres
- Year built:
- 2006
- Baths:
- 3.00
- MLS#:
- 10382493
- Subdivision:
- None
ADDITIONAL INFORMATION
Nestled near the University of Georgia, in the vibrant heart of Athens, GA, sits a modern bungalow ripe for the taking by the astute student housing investor. This isn't merely a property; it's a strategic asset with prime location and robust rental history. Property Overview: Location: Proximity to UGA and the stadium ensures constant demand from students. Layout: A spacious 6-bedroom, 3-bathroom setup designed for student living. Rental Status: Currently leased at $3,900 monthly through July 2025, guaranteeing immediate cash flow. Investment Highlights: High Cap Rate: Priced to deliver an attractive cap rate, promising excellent ROI. Rental Stability: The area's high demand for student housing means low vacancy rates. Versatile Layout: Ideal for accommodating multiple students or privacy-conscious tenants. Property Features: Main Floor: Warm hardwood floors and freshly painted walls lead to a large living/dining area, perfect for groups or study sessions. Kitchen: Open plan, fostering a communal living environment. Upstairs: Additional bedrooms, one with a private porch, enhancing appeal for students seeking personal space. Basement: Fully finished with two more bedrooms, offering versatile accommodation options. Why Invest in Student Housing Here? Consistent Demand: Proximity to UGA ensures year-round occupancy. Economic Resilience: Student housing often performs well even in economic downturns due to the necessity for student accommodation. Growth Potential: The area's development and UGA's expansion could lead to property value appreciation. Investment Strategy: Long-Term Vision: This property isn't just about immediate returns but also about capital growth in a market with stable demand. Future Development: With UGA's growth, properties in this locale could see increased value over time. This bungalow isn't just a home; it's a smart investment in one of the most dynamic student markets in Georgia. With immediate rental income secured through July 27th 2025 and a strategic location near UGA, this property stands as an exemplary choice for those looking to invest in student housing. It's not just about buying real estate; it's about securing a piece of a thriving, recession-resistant market where your property not only pays for itself but also holds the promise of future appreciation. Whether you're looking to dive into the real estate market with a property that's already proving its worth or seeking a home that places you at the epicenter of Athens' energy, this bungalow is your canvas. Ready to be painted with your dreams, it stands as a testament to smart living and even smarter investing. Come, see, and seize the opportunity that this property in the shadow of UGA and the roar of the stadium offers.
$785,000
180 Pinecrest Drive Athens, GA 30605
- Type:
- Single Family
- Sq.Ft.:
- 1,310
- Status:
- Active
- Beds:
- 3
- Lot size:
- 0.59 Acres
- Year built:
- 1943
- Baths:
- 2.00
- MLS#:
- 1021456
- Subdivision:
- Fivepoints
ADDITIONAL INFORMATION
Unique property in the heart of 5-Points! This property is zoned RM-1 and sits directly across from Foley Field. This opens up potential uses and density versus your standard RS zoning. The location is minutes from UGA, Downtown Athens, 5-Points if you are walking, biking, or driving. Beyond the prime location and unique zoning standard, the property boasts a primary ranch-style, brick home comprised of 3BR and 2BA at the front of the lot along with a garage and above-garage apartment for an additional source of income, studio, office, or whatever use may suit your needs. The front, ranch house has brick siding, hardwood floors, a dug out cellar/crawlspace for convenient access to mechanical systems, and plenty of vintage charm. The garage in the back houses the clothes W/D along with a single parking space. The above-garage apartment is a basic design with black and white VCT flooring, vaulted ceiling living room, a sliding glass door opening onto the wooden deck, and an in-wall heating/cooling unit. These units are both TENANT OCCUPIED through July 2025, reach out to Listing Agent for more details!
- Type:
- Single Family
- Sq.Ft.:
- 2,800
- Status:
- Active
- Beds:
- 4
- Lot size:
- 0.5 Acres
- Year built:
- 1984
- Baths:
- 3.00
- MLS#:
- 10380048
- Subdivision:
- High Ridge
ADDITIONAL INFORMATION
This lovely home is sited on a large lot with beautiful mature landscaping in the highly desirable High Ridge neighborhood, centrally located and convenient to all things Athens. Highlights include: an open floorplan on the main floor, with large kitchen with abundant storage and counter space, eat-in kitchen dining nook with bay window views of lush landscape within privacy fenced backyard. The living room features a fireplace flanked by built-in bookcases/storage, and a wall of tall windows/doors that provide views of backyard sanctuary, and open to a huge multi-tier deck and courtyard, perfect for quiet meditation or entertaining. Adjoining the living room is a large formal dining room with lovely chandelier and cloaked in abundant natural light. Additionally, theres a flex room/office, a very large laundry/storage room, and half bath on the 1st floor. Upstairs there are 4 BRs, 2 baths, including an impressively large master suite. Additional highlights include parking for 6, with a 2 car garage, a privacy fenced back yard, a storage shed, artful pathways of stone and brick, thoughtful landscape design, and an impressive 2-tier deck which integrates well with the interior common living area. The current owner has made numerous updates over last several years, including new roof 9-2022, rebuilt and recently painted deck, 2 new HVAC systems, new hot water heater in 2024, new stove, bidet feature added to toilets, walk-in Koehler shower, exterior paint, landscaping/hardscaping. This property has been lovingly attended too, and awaits its new caretaker.

The data relating to real estate for sale on this web site comes in part from the Broker Reciprocity Program of Georgia MLS. Real estate listings held by brokerage firms other than this broker are marked with the Broker Reciprocity logo and detailed information about them includes the name of the listing brokers. The broker providing this data believes it to be correct but advises interested parties to confirm them before relying on them in a purchase decision. Copyright 2024 Georgia MLS. All rights reserved.
Price and Tax History when not sourced from FMLS are provided by public records. Mortgage Rates provided by Greenlight Mortgage. School information provided by GreatSchools.org. Drive Times provided by INRIX. Walk Scores provided by Walk Score®. Area Statistics provided by Sperling’s Best Places.
For technical issues regarding this website and/or listing search engine, please contact Xome Tech Support at 844-400-9663 or email us at [email protected].
License # 367751 Xome Inc. License # 65656
[email protected] 844-400-XOME (9663)
750 Highway 121 Bypass, Ste 100, Lewisville, TX 75067
Information is deemed reliable but is not guaranteed.
Athens Real Estate
The median home value in Athens, GA is $350,000. This is higher than the county median home value of $285,300. The national median home value is $338,100. The average price of homes sold in Athens, GA is $350,000. Approximately 42.56% of Athens homes are owned, compared to 52.33% rented, while 5.11% are vacant. Athens real estate listings include condos, townhomes, and single family homes for sale. Commercial properties are also available. If you see a property you’re interested in, contact a Athens real estate agent to arrange a tour today!
Athens, Georgia has a population of 123,664. Athens is more family-centric than the surrounding county with 26.13% of the households containing married families with children. The county average for households married with children is 24.91%.
The median household income in Athens, Georgia is $45,822. The median household income for the surrounding county is $44,070 compared to the national median of $69,021. The median age of people living in Athens is 27.3 years.
Athens Weather
The average high temperature in July is 89.88 degrees, with an average low temperature in January of 31.72 degrees. The average rainfall is approximately 47.98 inches per year, with 1.4 inches of snow per year.
