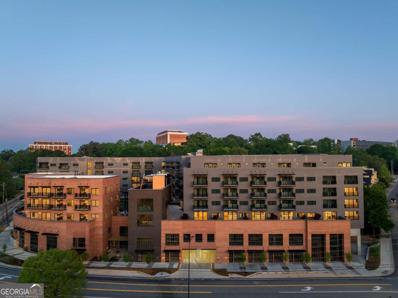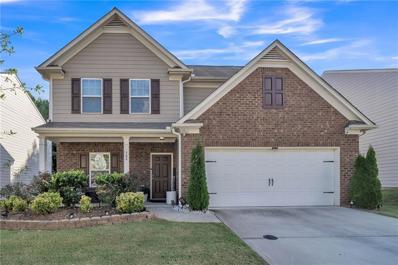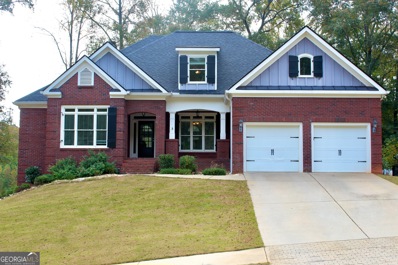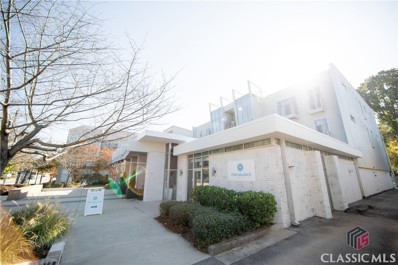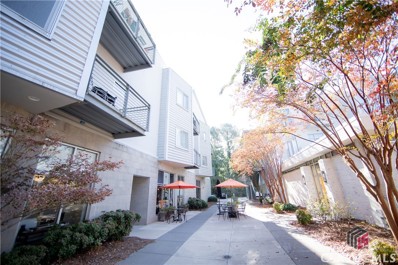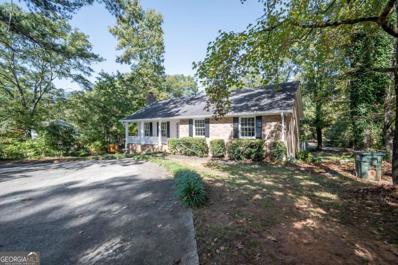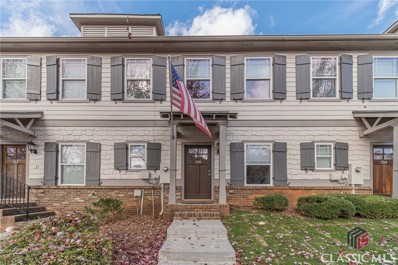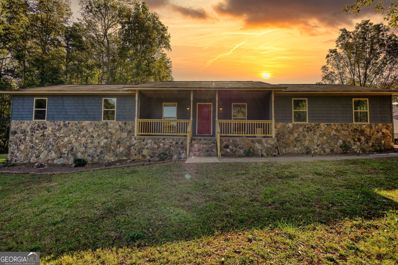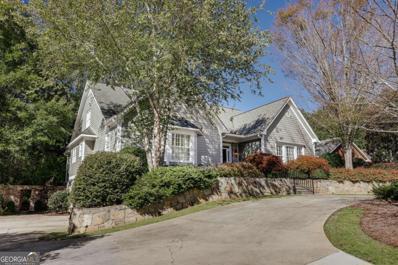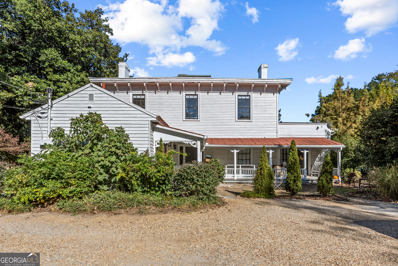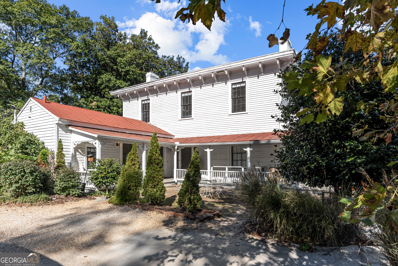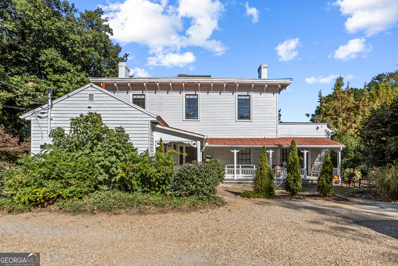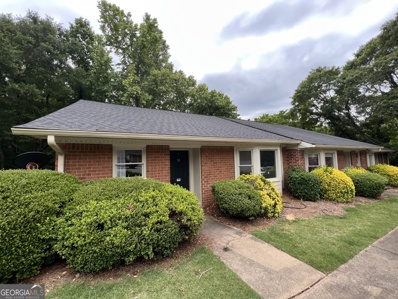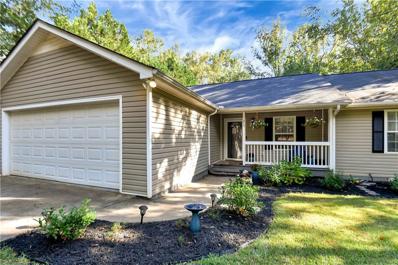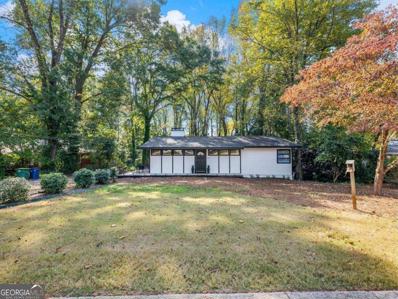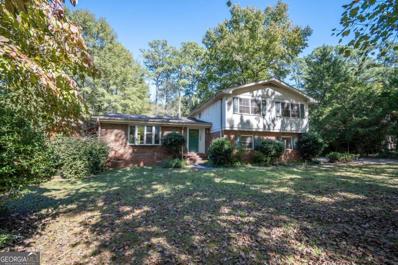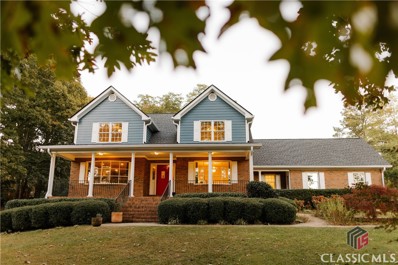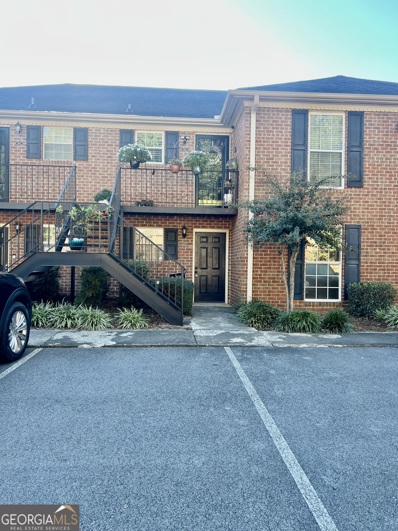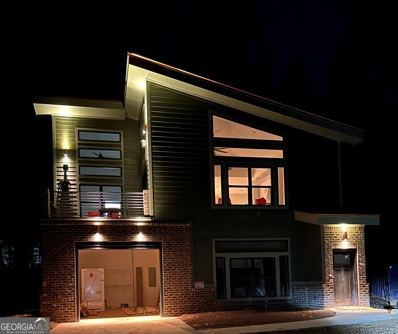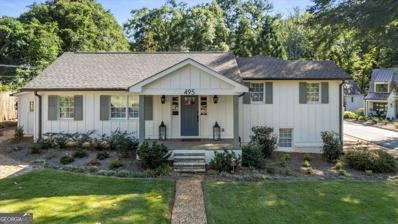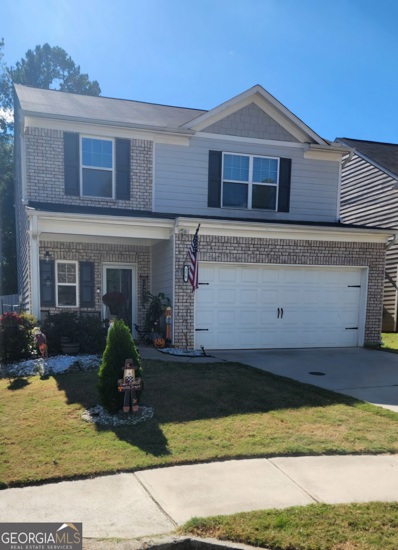Athens GA Homes for Rent
- Type:
- Condo
- Sq.Ft.:
- 1,293
- Status:
- Active
- Beds:
- 2
- Year built:
- 2024
- Baths:
- 3.00
- MLS#:
- 10404571
- Subdivision:
- The 1785 Residence Club
ADDITIONAL INFORMATION
Suite E103 - a stunning 2 Bedroom, 2.5 bathroom with a personal walk-out patio. Be among the first to discover the newest luxury condominium residence in the heart of downtown Athens, GA. Situated at the corner of Baldwin & Mitchell Street, this prime location is adjacent to the University of Georgia campus, the Firefly Trail, and the REM Murmur Railroad Trestle. The new construction residential homes are steps away from the iconic OMalleys location, Sanford Stadium, North Campus, the Classic Center with new Arena, and the vibrant shopping and dining scene of Downtown, Athens. This modern development features five buildings with a mix of residential and commercial spaces. The Owners private Club Room offers indoor and outdoor green gathering spaces, while a spacious exterior courtyard provides the perfect setting for a private tailgate experience. Covered, gated parking is available on-site, and the commercial space will feature amenities such as a gym and nail salon. The residences boast 10 ceilings and floor-to-ceiling Pella Lifestyle series Aluminum windows, offering stunning views of the Oconee River and UGA Campus. The bright kitchens are equipped with GE stainless steel appliances and quartz countertops with island seating, complemented by full-size stackable washer & dryer and LVT flooring. This is your opportunity to own a two-bedroom condo in this prime location. With immediate occupancy, brand- new construction, luxe finishes, and an unbeatable location, The Residences at Club 1785 offer a lifestyle of walkable luxury and convenience in the heart of Athens, GA!
- Type:
- Condo
- Sq.Ft.:
- 704
- Status:
- Active
- Beds:
- 1
- Year built:
- 2024
- Baths:
- 1.00
- MLS#:
- 10404634
- Subdivision:
- The 1785 Residence Club
ADDITIONAL INFORMATION
Suite E101 - Stunning One Bedroom, One Bath with open living space! Be among the first to discover the newest luxury condominium residence in the heart of downtown Athens, GA. Situated at the corner of Baldwin & Mitchell Street, this prime location is adjacent to the University of Georgia campus, the Firefly Trail, and the REM Murmur Railroad Trestle. The new construction residential homes are steps away from the iconic OMalleys location, Sanford Stadium, North Campus, the Classic Center with new Arena, and the vibrant shopping and dining scene of Downtown, Athens. This modern development features five buildings with a mix of residential and commercial spaces. The Owners private Club Room offers indoor and outdoor green gathering spaces, while a spacious exterior courtyard provides the perfect setting for a private tailgate experience. Covered, gated parking is available on-site, and the commercial space will feature amenities such as a gym and nail salon. The residences boast 10 ceilings and floor-to-ceiling Pella Lifestyle series Aluminum windows, offering stunning views of the Oconee River and UGA Campus. The bright kitchens are equipped with GE stainless steel appliances and quartz countertops with island seating, complemented by full-size stackable washer & dryer and LVT flooring. This is your opportunity to own a one-bedroom condo in this prime location. With immediate occupancy, brand- new construction, luxe finishes, and an unbeatable location, The Residences at Club 1785 offer a lifestyle of walkable luxury and convenience in the heart of Athens, GA!
$365,000
304 Morning Drive Athens, GA 30606
- Type:
- Single Family
- Sq.Ft.:
- 1,889
- Status:
- Active
- Beds:
- 4
- Lot size:
- 0.11 Acres
- Year built:
- 2019
- Baths:
- 3.00
- MLS#:
- 7478594
- Subdivision:
- Creekside Manor
ADDITIONAL INFORMATION
Welcome to your dream home! This stunning 2-story residence boasts a spacious and inviting open-concept kitchen, dining, and family room combo, perfect for entertaining and family gatherings. As you step inside the foyer, you'll be greeted by a warm and inviting living room with large windows that fill the space with natural light. The stunning floors run throughout the main level add a touch of sophistication to the home's design. The airy open floor plan allows for seamless flow between the living room, dining area, and kitchen, making it easy to entertain guests while cooking. The large kitchen is equipped with modern appliances, offering both style and functionality for all your cooking needs. Comes complete with a convenient walk-in laundry room that simplifies chores with ample storage space. Step outside to discover a beautifully fenced backyard, featuring a covered patio that is ideal for hosting summer barbecues or cozy gatherings under the stars. The meticulously landscaped yard adds a touch of elegance and serenity, making this home a true gem. Don't miss the opportunity to make this exceptional property your own!
- Type:
- Single Family
- Sq.Ft.:
- 3,998
- Status:
- Active
- Beds:
- 6
- Lot size:
- 1.05 Acres
- Year built:
- 2006
- Baths:
- 5.00
- MLS#:
- 10404339
- Subdivision:
- Falling Shoals
ADDITIONAL INFORMATION
Location, Looks, & Largess! All the living space your family could desire, serene beauty off the back deck ,and situated near multiple grocery stores/restaurants/shops/UGA/the Loop/Athens & Watkinsville! This property has so much to offer: New roof, 6 bedrooms (possibility of another), concrete driveway to terrace level GARAGE, open concept basement, upgraded primary bath, 3rd level oversized bedroom/loft with ensuite bath, and elevated topography for superior views and water remediation. The finishings throughout the home, including the basement, are seamless. There are wonderful open spaces; and at the same time, thoughtful compartmentalization for work and/or play! Light fills the home with warmth in the living room, breakfast nook, and primary bedroom suite. The primary bedroom suite has room to accommodate any design plans you may desire. A large walk-in closet lies to the rear of the remodeled enclosed shower, soaking tub, and dual vanity...with a separate water closet. The eat in kitchen is warm and convenient to bedrooms, living areas, and deck. The gem of this home is the basement! With a poured concrete drive and garage you have a property that can serve as an in-law home, rental apartment, theatre, recording studio, multi-suite office, indoor virtual golf course...will be perfect for multi-generational living. The perfect blend of suburban comfort and tranquil nature will have you feeling refreshed and energized. Nothing may be built to the East (left) nor South (rear) of the house. This makes the expanded back deck perfect for entertaining, quiet morning coffee, or intimate family meals. The community has sidewalks along with streetlights which lead to communal tennis courts and a pool. Come see and feel all this wonderful property has to offer!
- Type:
- Condo
- Sq.Ft.:
- 600
- Status:
- Active
- Beds:
- 1
- Year built:
- 1983
- Baths:
- 1.00
- MLS#:
- 10404290
- Subdivision:
- University Towers
ADDITIONAL INFORMATION
Elevated living at it's best awaits you at University Towers in Downtown Athens, GA. This fully renovated one-bedroom, one-bathroom condo offers a stylish and contemporary living space with high-end finishes throughout. The kitchen features new stainless steel appliances, countertops, cabinets, and plumbing hardware, while the bathroom boasts custom tile work and stainless steel fixtures. The open-concept design, new LVP flooring, and abundance of natural light from two windows create a chic and inviting atmosphere. Situated at the corner of Broad & Lumpkin, University Towers is directly across from UGA's North campus and just 100 feet from the iconic UGA Arch. This trendy downtown haven offers easy access to all the attractions that make city living exciting, including area's best shopping, restaurants, bars, and night life: The Georgia Theater, The Last Resort, South Kitchen + Bar, The National, FIVE BAR Athens, Chuck's Fish, DePalma's and many more! View from unit is spectacular. Whether you're a student looking for proximity to campus, a professional seeking the urban buzz, or an investor looking for a prime location, this condo is your passport to the best of Athens living. Don't miss this opportunity to own a downtown condo in the heart of Athens! Make it turn key - Request about the fully furnished package.
- Type:
- Condo
- Sq.Ft.:
- 754
- Status:
- Active
- Beds:
- 1
- Year built:
- 2008
- Baths:
- 1.00
- MLS#:
- 1022186
- Subdivision:
- Baxter Street Lofts
ADDITIONAL INFORMATION
Live/work community just minutes from downtown Athens. This true studio is 754 sq ft with a partition wall for bedroom space. Island kitchen, high ceilings, lots of natural light and exposed beams makes this price point so rare! Great commercial tenants already on property including The Table Bistro, Hawthorne House and Pure Balance Pilates.These studios can serve as true AirBnB's, rentals or prime game day spots. Call us today to set up a showing or just stop by! Currently rented until July 2025.
- Type:
- Condo
- Sq.Ft.:
- 754
- Status:
- Active
- Beds:
- 1
- Year built:
- 2008
- Baths:
- 1.00
- MLS#:
- 1022184
- Subdivision:
- Baxter Street Lofts
ADDITIONAL INFORMATION
Live/work community just minutes from downtown Athens. This true studio is 754 sq ft with a partition wall for bedroom space. Island kitchen, high ceilings, lots of natural light and exposed beams makes this price point so rare! Great commercial tenants already on property including The Table Bistro, Hawthorne House and Pure Balance Pilates.These studios can serve as true AirBnB's, rentals or prime game day spots. Call us today to set up a showing or just stop by! Currently rented until July 2025.
$945,000
393 Hampton Court Athens, GA 30605
- Type:
- Single Family
- Sq.Ft.:
- 2,021
- Status:
- Active
- Beds:
- 3
- Lot size:
- 0.28 Acres
- Year built:
- 1964
- Baths:
- 2.00
- MLS#:
- 10402712
- Subdivision:
- Fivepoints
ADDITIONAL INFORMATION
Hosted in the heart of Five Points, on the ever-desirable street of Hampton Court is a spectacular cottage that you truly do not want to miss! Offering a superior location, this Classic jewel is just a few blocks from local boutiques, Earth Fare and gourmet restaurants that can only be found in Five Points. Not to mention this stellar locale is within a mile to UGA, Stegeman Coliseum, Barrow Elementary, Foley Field Enjoy the harmonic sounds of the Red Coat Band as they practice for game days. Although the location is simply wonderful, dont let the quaint exterior of this unassuming cottage fool ya. This humble abode boasts expansive living spaces and desirable features that enhance comfortable, everyday living. Well maintained and in mint condition, this gracious home features a formal concept highlighted with multiple, spacious living areas to provide a variety of options and the ideal layout for entertaining. Many standout features can be found throughout, such as; hardwood and luxury vinyl floors, double paned windows accompanied by 2in. blinds package, plantation shutters, custom built-ins, fireplace, recessed lighting and so much more. Once inside youll be greeted by the sprawling living room adorned with a masonry fireplace. flanked by custom built-ins, creating the perfect focal point, and adds a touch of flare. The floor plan easily transitions into the formal dining room that provides ample space for a banquet table that could seat 6+. Hosting your guests or serving piping hot feasts is made easy with the kitchens central location. Well-equipped and offering tons of space to work your magic, the kitchen hosts expansive countertops to aid in meal prep, an abundance of cabinets and pantry for ample storage, and is complete with an appliance package. The living spaces extend to the the rear, where you will be pleased to find the oversized, sunroom-styled great room addition. Bright and full of light, this spacious living area creates the perfect gathering spot for game days, hosting large gatherings or just to simply relax at the end of the day. This perfectly detailed setting features a wet bar, custom-built-ins, luxury vinyl plank floors and 180 degrees of windows overlooking the private rear yard. When youre ready to retire at the end of a long day, grouped together down the hall youll find 3 cozy bedrooms; each featuring hardwood floors, ceiling fan light fixtures and ample closet space. Standing out above the rest is the owners suite comprised of additional space and a private ensuite full bath. With the cooler weather rolling in, enjoying a little time outdoors is made easy with the extended patio overlooking the fenced rear yard. Cozy up by the brick fire-pit and enjoy roasting marshmallows. Truly a treasure, this Five Points cottage bursts from the seams with character, charm and class in the Classic City!
$323,500
250 Fairview Street Athens, GA 30601
- Type:
- Single Family
- Sq.Ft.:
- 1,380
- Status:
- Active
- Beds:
- 3
- Lot size:
- 0.12 Acres
- Year built:
- 2006
- Baths:
- 2.00
- MLS#:
- 1022167
- Subdivision:
- East Athens
ADDITIONAL INFORMATION
3 Bedroom 2 bath home with a nice front porch on the Eastside located near the Loop. Luxury Vinyl Plank flooring in living room and kitchen. Large open kitchen space. All appliances are included. Total electric. Last signed lease was for $1,800.00 a month. Now vacant and easy to show. This was an investment property, the sellers never occupied the home. This property is being sold as-is.
- Type:
- Single Family
- Sq.Ft.:
- 1,530
- Status:
- Active
- Beds:
- 3
- Lot size:
- 0.54 Acres
- Year built:
- 1980
- Baths:
- 2.00
- MLS#:
- 10402220
- Subdivision:
- Holly Hills
ADDITIONAL INFORMATION
This fantastic 3-bedroom, 2-bathroom residence is ideally located just off Epps Bridge Parkway, offering convenient access to UGA, shopping, and Hwy 316. Walk inside to discover new flooring and fresh paint throughout, creating a bright and inviting atmosphere. The spacious layout is perfect for both relaxation and entertaining. One of the standout features is the unfinished daylight basement, providing endless possibilities for customization and expansion. Step outside to enjoy your fully fenced backyard, a perfect space for outdoor activities, gardening, or simply unwinding after a long day. Dont miss the opportunity to make this lovely home yours!
- Type:
- Townhouse
- Sq.Ft.:
- 1,360
- Status:
- Active
- Beds:
- 2
- Year built:
- 2005
- Baths:
- 3.00
- MLS#:
- 1022240
- Subdivision:
- Whitehall Village
ADDITIONAL INFORMATION
Completely upgraded 2 bedroom, 2.5 bathroom townhouse located in Whitehall Village on Athens' Eastside! Just 1 mile to the UGA VET School with easy access to the main campus. Fresh paint inside, upgraded light fixtures, new carpet upstairs with hardwoods on the main level. The eat-in kitchen offers stainless appliances including refrigerator with full size stackable washer and dryer. Magnetic blinds on the new, tilt sash windows. The attic has storage for seasonal items plus a storage room off the enlarged patio with shelving for utility items. Front yard has just been sodded and beds have pine chips. Large community swimming pool plus trails leading to the river. You will not be disappointed in this townhome or the neighborhood. HOA covers yard, exterior maintenance and trash. Great access to restaurants, and shopping centers and just 5 miles to downtown Athens!
$499,000
1226 Hull Road Athens, GA 30601
- Type:
- Single Family
- Sq.Ft.:
- 1,988
- Status:
- Active
- Beds:
- 4
- Lot size:
- 7.92 Acres
- Year built:
- 1989
- Baths:
- 3.00
- MLS#:
- 10401859
- Subdivision:
- Northeast
ADDITIONAL INFORMATION
ACREAGE IN ATHENS!! A rare gem with almost 8 beautiful acres including a stocked pond for your own slice of paradise in the country, while maintaining the convenience of living near the city. Home has been recently renovated for comfortable MAIN LEVEL LIVING - including a split bedroom floor plan with sizable master bedroom and updated master bath containing large walk-in closet. 4 bedrooms, 3 full baths, breakfast area and separate dining room, oversized family room, newly added back deck, and attached 2 car carport with plenty of additional parking space. There is an outbuilding for a possible workshop and all your storage needs, an attached chicken coop and dog kennel, partially fenced in space for your animals, loads of blueberry bushes and fruit trees, and expansive space for gardening - making this the perfect mini-homestead! Country living at its finest, but conveniently located near all things Athens - including UGA, Athens Tech, and Wire Park. Don't wait - schedule your tour today to experience the best of rural living with all the modern comforts!
$1,550,000
119 Princeton Mill Road Athens, GA 30606
- Type:
- Single Family
- Sq.Ft.:
- 4,034
- Status:
- Active
- Beds:
- 4
- Lot size:
- 0.3 Acres
- Year built:
- 1988
- Baths:
- 4.00
- MLS#:
- 10401603
- Subdivision:
- Princeton Mill
ADDITIONAL INFORMATION
Welcome to 119 Princeton Mill Road, a 4 BR 4 BA renovated home in the highly coveted Princeton Mill subdivision. This enclave within Five Points sets itself apart because of the intimate feel of the neighborhood, yet close proximity to the bustling Five Points business district. This stately home features a rather expansive and thoughtful floor plan with a multitude of uses for a new owner. Custom designed and renovated spaces with large scale proportions, detailed millwork, solid wooden doors, high-end selections like doorknobs, tile and solid surfaces elevate this dwelling. From the front foyer, rich pecan shell colored oak hardwood floors, high ceilings, custom light fixtures and an abundance of light from large windows and French doors gives this home layers of interest. Spacious great room / living room has built-ins and gas log fireplace and lighted doors leading out to the bluestone patio. Adjacent dining room, laundry room with sink and kitchen beyond, complete right side of the home. Large kitchen perfect for entertaining, features stylish solid surface countertop, tile backsplash, ample custom cabinetry, island and peninsula to work from. Additionally, there is room for a big table or seated area, exterior door, a bank of sunny windows and a tucked away staircase leading upstairs. On the opposite side of the house is an elevator serving the terrace level rooms and garage bays for easy transport of groceries and everyday items. Owners suite is on the main level. This bedroom is rather large and has a deep custom built walk-in closet and spa-like bathroom featuring a double vanity, steam shower, soaking tub and water closet. French doors lead out to private deck and backyard beyond. A wide connecting hall also leads to full bathroom for guests and another generous room that could serve as an office, media room, library or bedroom. Upstairs there are two very nice sunny bedrooms with one big connecting bathroom. Plenty of closest and storage space on all levels of this home. Terrance level has two wide garage bays, additional area for hobbies, workshop or storage as well as mechanical. There is also a room with ensuite that could serve as an additional bedroom or flex space. Exterior door leads out to the side driveway. Backyard is gated, private and has beautiful mature plantings, tree canopy, stack stone features, waterfall, fencing and outdoor grill for entertaining. There is also a very handy front circular drive. This home is conveniently located near downtown Athens, Georgia as well as The University of Georgia. Loop 10 to Oconee County and Atlanta is also just a few minutes away.
- Type:
- Other
- Sq.Ft.:
- n/a
- Status:
- Active
- Beds:
- n/a
- Year built:
- 1910
- Baths:
- MLS#:
- 10400842
- Subdivision:
- Talmadge Close
ADDITIONAL INFORMATION
This is your chance to purchase a Church Street Portfolio. Unit#1A is listed for $700,000, Unit #1B is listed for $800,000, and Unit#1C is listed for $600,000. Unit#1A is a 3bed/2bath, Unit#1B is a 4bed/4bath, and Unit#1C has 2bed/2bath. All 3 units are recently renovated and are currently leased through 2027. Within walking distance to UGA's campus and Five Points.
- Type:
- Other
- Sq.Ft.:
- n/a
- Status:
- Active
- Beds:
- n/a
- Year built:
- 1910
- Baths:
- MLS#:
- 10400841
- Subdivision:
- Talmadge Close
ADDITIONAL INFORMATION
This is your chance to purchase a Church Street Portfolio. Unit#1A is listed for $700,000, Unit #1B is listed for $800,000, and Unit#1C is listed for $600,000. Unit#1A is a 3bed/2bath, Unit#1B is a 4bed/4bath, and Unit#1C has 2bed/2bath. All 3 units are recently renovated and are currently leased through 2027. Within walking distance to UGA's campus and Five Points.
- Type:
- Other
- Sq.Ft.:
- n/a
- Status:
- Active
- Beds:
- n/a
- Year built:
- 1910
- Baths:
- MLS#:
- 10400839
- Subdivision:
- Talmadge Close
ADDITIONAL INFORMATION
This is your chance to purchase a Church Street Portfolio. Unit#1A is listed for $700,000, Unit #1B is listed for $800,000, and Unit#1C is listed for $600,000. Unit#1A is a 3bed/2bath, Unit#1B is a 4bed/4bath, and Unit#1C has 2bed/2bath. All 3 units are recently renovated and are currently leased through 2027. Within walking distance to UGA's campus and Five Points.
- Type:
- Condo
- Sq.Ft.:
- 2,580
- Status:
- Active
- Beds:
- 4
- Year built:
- 1983
- Baths:
- 3.00
- MLS#:
- 10400788
- Subdivision:
- Windsor Place
ADDITIONAL INFORMATION
UDATED 4 BEDROOM/ 3 BATHROOM CONDO OPPORTUNITY IN FIVE POINTS. The highly desirable 5 PTS. area borders the University of Georgia campus and is home to many local restaurants and shops. Multiple updates make this unit move-in ready and prime real estate in Athens, Georgia. The spacious floor plan boasts vaulted ceilings, new lighting, and plank flooring throughout (no carpet). Light paint, new white kitchen cabinets, and stainless steel appliances are a welcoming slate to its new owner. The open common areas flow from Kitchen to designated Dining to an overly accommodating Great Room with a featured fireplace and glass sliding doors to the adjoining outdoor living space/ oversized deck. Additionally there are two generous bedrooms and two full bathrooms on the main level. The lower level gives the property a secondary living area, two more bedrooms, and another full bathroom. This condo delivers on layout, square footage, condition and best of all LOCATION!
- Type:
- Single Family
- Sq.Ft.:
- 1,322
- Status:
- Active
- Beds:
- 3
- Lot size:
- 0.47 Acres
- Year built:
- 1998
- Baths:
- 2.00
- MLS#:
- 7478362
- Subdivision:
- Lexington Estates
ADDITIONAL INFORMATION
MOTIVATED SELLERS DUE TO RELOCATION! Welcome to this charming and well-maintained 3-bedroom, 2-bath home, perfect for move-in! Enjoy relaxing on the inviting rocking chair front porch. Inside, the home boasts a great flow with stainless steel appliances, a spacious pantry, and a vaulted living room with a cozy fireplace. The large primary bedroom features beautiful trey ceilings and an updated en suite bathroom with a freestanding soaker tub. The secondary bedrooms are well sized, providing ample space for family or guests. With a linen closet perfectly placed in the hall for storage. Step out onto the covered back deck and enjoy the privacy of a fully fenced backyard that backs up to peaceful woods. The outdoor space is perfect for entertaining, featuring a firepit and a storage shed for all your outdoor needs. Additional highlights include a dedicated laundry space with storage, a 2-car attached garage, and no HOA! Recent updates include a new roof in 2018 and AC service this year. Conveniently located near the UGA Vet School, this home offers both comfort and convenience. Don't miss out on this fantastic opportunity!
$722,900
160 Riverdale Drive Athens, GA 30605
- Type:
- Single Family
- Sq.Ft.:
- 2,944
- Status:
- Active
- Beds:
- 6
- Lot size:
- 0.46 Acres
- Year built:
- 1957
- Baths:
- 3.00
- MLS#:
- 10400300
- Subdivision:
- Riverdale
ADDITIONAL INFORMATION
Discover this newly renovated 6-bedroom gem in Athens' desirable Five Points neighborhood, ideal for anyone looking to be central to five points action. This two-level home features two inviting living areas, and two well-appointed kitchens, with the lower level leading out to a spacious deck and fenced-in backyard. Its prime location near UGA and local event centers, coupled with high-end finishes and a versatile layout, makes it perfect for your next home or even as a short-term rental. Experience the best of Athens in this elegant, conveniently located property, promising a blend of modern living and community charm.
- Type:
- Single Family
- Sq.Ft.:
- 2,753
- Status:
- Active
- Beds:
- 4
- Lot size:
- 0.47 Acres
- Year built:
- 1968
- Baths:
- 2.00
- MLS#:
- 10399461
- Subdivision:
- Cedar Creek
ADDITIONAL INFORMATION
Welcome to 115 Broomsedge Trail in desirable Cedar Creek subdivision. This home, built in 1968, sits on a quiet side street featuring a large lot, mature plantings and trees. A 4 BR and 2.5 BA split-level floor plan features all bedrooms upstairs. Main floor has small entryway and foyer leading to an expansive sunny living room with bay window, built-ins and parquet flooring. Additionally, there is a formal dining room and a lovely private screened porch and deck off side of home. Utilitarian kitchen with eat-in area and cheery skylight for additional sun. Downstairs has half-bathroom, large sunny family room with fireplace, additional room with nice terra cotta tile floor and bright windows. Exit door to driveway, laundry room and lots of storage areas also located on this lower level. Upstairs features three bedrooms or flex spaces, large full hall bathroom as well as separate owners suite with walk-in closet. Plenty of storage space on this upper level. Generous fenced backyard. This property is conveniently located to shopping and restaurants as well as The Universty of Georgia Veterinarian campus and just a few minutes to main campus as well as downtown Athens, Georgia.
- Type:
- Single Family
- Sq.Ft.:
- 2,915
- Status:
- Active
- Beds:
- 4
- Lot size:
- 0.81 Acres
- Year built:
- 1982
- Baths:
- 3.00
- MLS#:
- 1022094
- Subdivision:
- Birchmore Hills
ADDITIONAL INFORMATION
Traditional, comforting and welcoming - there really is no place like home' at 1190 Twin Lakes Rd. This charming all-brick home in the serene Birchmore Hills neighborhood of Oconee County combines classic high-quality construction with modern updates across nearly an acre of a beautiful and idyllic yard. With a welcoming rocking-chair front porch and a thoughtful layout inside, this 4-bedroom, 2.5-bath property offers just under 3,000 square feet of comfortable living space. An abundance of natural light floods into the home from the large picturesque windows, and while the rooms are large and spacious, they are not lacking in comfort or charm. The family room features a cozy brick fireplace with gas logs as a central point of the room flanked on either side by floor to ceiling windows. A full wall of custom built-ins provide for personal styling and convenient storage. The heart of the home, the open and airy kitchen, features tile flooring, custom cabinetry, contemporary lighting and a cozy eat-in area. An oversized walk-in pantry offers ample storage, and the nearby flex-space provides an ideal work-from-home setup. Adjacent to the kitchen, this practical space houses the laundry room and an additional utility closet, is perfect for a drop zone, a home office, or a mudroom, and offers exterior access to both the backyard and the garage. The main-level primary suite is an owner's haven with a spacious bedroom and an updated bathroom that boasts two vanities, a spacious walk-in closet, and a tiled shower. A formal dining room (or additional living room) and a half bathroom are also on the main floor. Upstairs, you'll find three generously sized bedrooms, a full bath with a double vanity, and a fun bonus room with a skylight that could serve as a perfect playroom. Storage won't be an issue, as this home is filled with ample closet space and walk-in storage areas. The true wonder of this home can be found outside and in the most incredible backyard. A screened-in porch with tile flooring and a vaulted ceiling opens to an expansive patio, perfect for quiet evenings or outdoor gatherings. The backyard is private, grassy and flat, with both bright and sunny areas for growing a garden and magnificent mature, shade trees. The property also includes a two-car garage and a detached 16'x12' storage building. This home is well-maintained with a newer architectural roof, fresh paint, and recently refinished hardwood floors. In Oconee County with an Athens address, this home is convenient to everything, zoned for top-tier schools, and in a well-established, friendly neighborhood. This home embraces you with warmth and comfort, and it is waiting with open arms for its new owners!
- Type:
- Condo
- Sq.Ft.:
- 1,856
- Status:
- Active
- Beds:
- 2
- Year built:
- 1985
- Baths:
- 1.00
- MLS#:
- 10399453
- Subdivision:
- Winfield Chase
ADDITIONAL INFORMATION
Updated FIRST FLOOR condo in the sought-after Winfield Chase community with its own PATIO and yard access. Updates/Renovations include new carpet in bedrooms, fresh paint throughout, NEW stacked ventless WASHER/DRYER unit, LVP flooring in main living space. NEW HVAC & DISHWASHER. Other upgrades include a new fridge in 2018, new water heater in 2019, and a new oven in 2023. Located just minutes from loop 10, Downtown Athens, shopping, UGA and shopping. This condo is MOVE IN READY and ready for its new owner! Don't miss this opportunity to own a FIRST-FLOOR condo in Athens at such an amazing price!
$570,000
156 Bellamy Road Athens, GA 30607
- Type:
- Single Family
- Sq.Ft.:
- 2,300
- Status:
- Active
- Beds:
- 3
- Lot size:
- 2 Acres
- Year built:
- 2024
- Baths:
- 3.00
- MLS#:
- 10400657
- Subdivision:
- None
ADDITIONAL INFORMATION
New Construction 'modern tree house' on 2 acres! No covenants and just minutes from the New Publix at Oak Grove and Redstone Market & Butcher. We have 3 other lots available for 'pre-sales' at 159 Bellamy Rd - 2 +/-acres each. *Included in this listing are stock photos, as well as actual photos from the two plans are available to build* Pictures are a sample but not 100% accurate to plan and finishes/upgrades. Plan has been redrawn to make it a full 3/2.5. A one car garage leads you to two beds, one extra large, full bath and a half bath on the ground level with wide entry foyer and large laundry/ utility room. Upstairs you're greeted by walls of windows and soaring ceilings. A modern kitchen with custom cabinets and stainless steel appliances overlooks the great room with its clean lines and sleek, minimalist fireplace. A private deck overlooks gorgeous hardwood trees. The spacious owner's suite leads to a dual vanity, tiled, walk-in shower, separate soaker tub, walk in closet and water closet. Two more lots available for building at Estates at Curry Creek (limited covenants) on New Kings Bridge Rd. (gated neighborhood directly across the street from South Jackson Elementary).
$1,250,000
495 Woodlawn Avenue Athens, GA 30606
- Type:
- Single Family
- Sq.Ft.:
- 2,618
- Status:
- Active
- Beds:
- 3
- Lot size:
- 0.26 Acres
- Year built:
- 1953
- Baths:
- 3.00
- MLS#:
- 10399718
- Subdivision:
- None
ADDITIONAL INFORMATION
Discover the perfect blend of classic charm and modern convenience in this beautifully renovated 1953 home, nestled in the heart of Athens prime Five Points district. Located just moments from UGAs vibrant campus, eclectic eateries, boutique shopping, and the bustling downtown scene, this home offers a lifestyle like no other. As you enter through the front door, youre greeted by a spacious, light-filled living area that flows seamlessly into the dining room. The kitchen, a modern chefs dream, features a 6 burner gas cooktop with stainless vent hood, wall oven mocrowave combination, Jenn Air refrigerator, farmhouse sink, expansive countertops, bright natural light, and easy access to the backyard ideal for entertaining. The well designed floorplan includes a full bath and laundry room completiing the main floor, making everyday living a breeze. Up just four steps, the upper level opens to a cozy second living area, providing a perfect retreat. The owners suite is a sanctuary, featuring a spa-like bath with a luxurious walk-in shower and a generously sized closet. Two additional bedrooms and another beautifully renovated full bath ensure ample space for everyone. The drive under garage, located on the lower level offers plenty of storage and easy access to the home. Recent renovations include updates to the kitchen, bathrooms, flooring, exterior, as well as a new roof, a new heat and air system, a whole house water filtration system and fresh landscaping. Located in the heart of Five Points, youll enjoy the best of Athens. This is your chance to live the Athens lifestyle in a home that blends historic charm with modern comfort.
$354,900
276 Morning Drive Athens, GA 30606
- Type:
- Single Family
- Sq.Ft.:
- n/a
- Status:
- Active
- Beds:
- 3
- Lot size:
- 0.12 Acres
- Year built:
- 2019
- Baths:
- 3.00
- MLS#:
- 10399694
- Subdivision:
- Creekside Manor
ADDITIONAL INFORMATION
This 2 story home features an open floor plan with three bedrooms, 2 full bathrooms upstairs and a half bathroom on the mail level. Upstairs there is also a large loft area with laundry closet that can be used as office, media or play area. The main suite has a spacious bathroom with a double vanity and walk in closet. The main floor has an open concept kitchen and family room. The kitchen has a breakfast bar island, energy efficient appliances, stone countertops and walk in pantry. The fenced in back yard has a large patio that is great for BBQs and entertaining guest. The home has only had one owner and they have replaced some of the flooring with water proof laminate flooring that looks like hardwoods. Also the home has solar panels installed on the roof for energy savings.

The data relating to real estate for sale on this web site comes in part from the Broker Reciprocity Program of Georgia MLS. Real estate listings held by brokerage firms other than this broker are marked with the Broker Reciprocity logo and detailed information about them includes the name of the listing brokers. The broker providing this data believes it to be correct but advises interested parties to confirm them before relying on them in a purchase decision. Copyright 2024 Georgia MLS. All rights reserved.
Price and Tax History when not sourced from FMLS are provided by public records. Mortgage Rates provided by Greenlight Mortgage. School information provided by GreatSchools.org. Drive Times provided by INRIX. Walk Scores provided by Walk Score®. Area Statistics provided by Sperling’s Best Places.
For technical issues regarding this website and/or listing search engine, please contact Xome Tech Support at 844-400-9663 or email us at [email protected].
License # 367751 Xome Inc. License # 65656
[email protected] 844-400-XOME (9663)
750 Highway 121 Bypass, Ste 100, Lewisville, TX 75067
Information is deemed reliable but is not guaranteed.
Athens Real Estate
The median home value in Athens, GA is $350,000. This is higher than the county median home value of $285,300. The national median home value is $338,100. The average price of homes sold in Athens, GA is $350,000. Approximately 42.56% of Athens homes are owned, compared to 52.33% rented, while 5.11% are vacant. Athens real estate listings include condos, townhomes, and single family homes for sale. Commercial properties are also available. If you see a property you’re interested in, contact a Athens real estate agent to arrange a tour today!
Athens, Georgia has a population of 123,664. Athens is more family-centric than the surrounding county with 26.13% of the households containing married families with children. The county average for households married with children is 24.91%.
The median household income in Athens, Georgia is $45,822. The median household income for the surrounding county is $44,070 compared to the national median of $69,021. The median age of people living in Athens is 27.3 years.
Athens Weather
The average high temperature in July is 89.88 degrees, with an average low temperature in January of 31.72 degrees. The average rainfall is approximately 47.98 inches per year, with 1.4 inches of snow per year.
