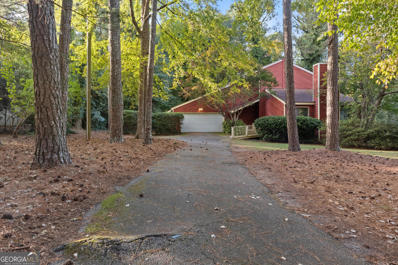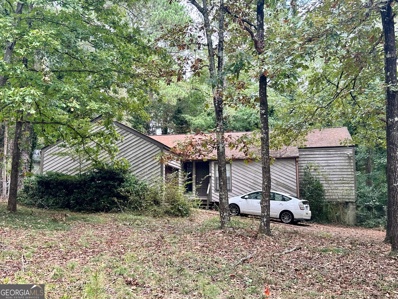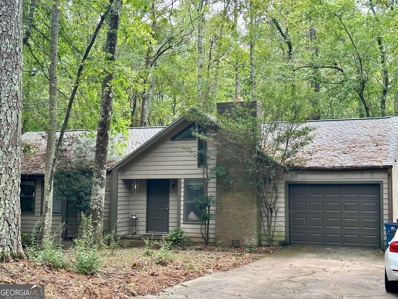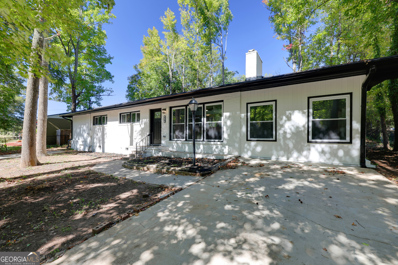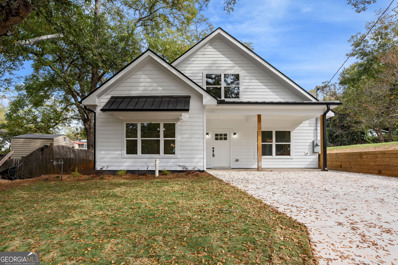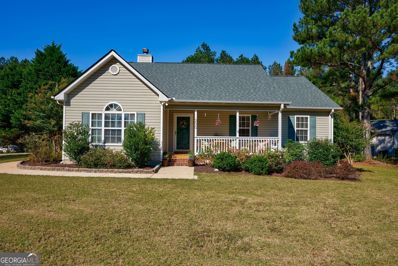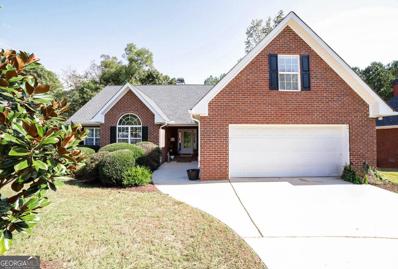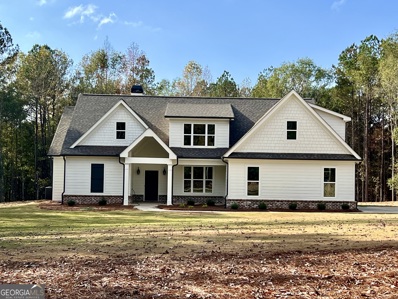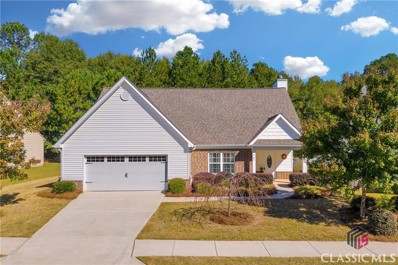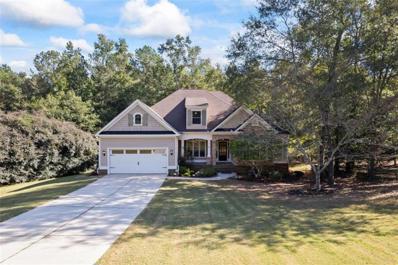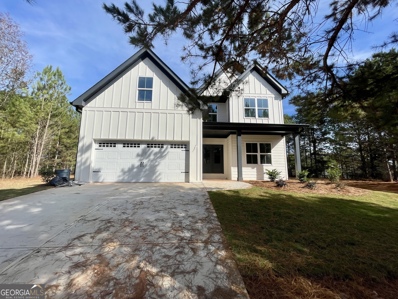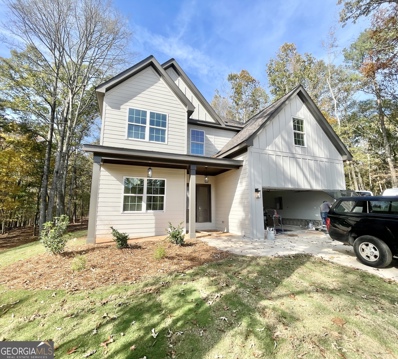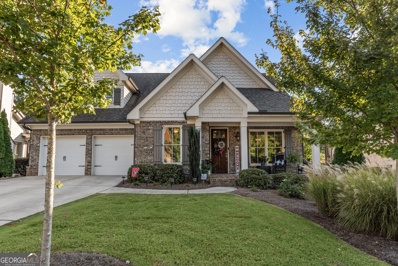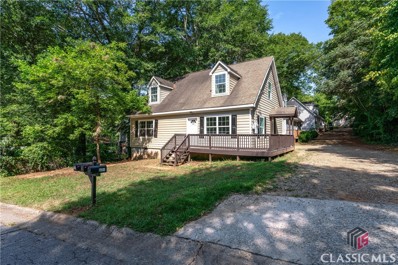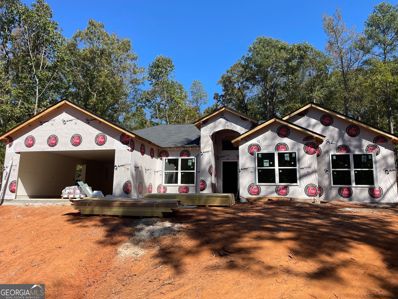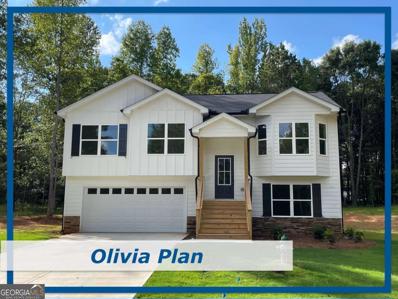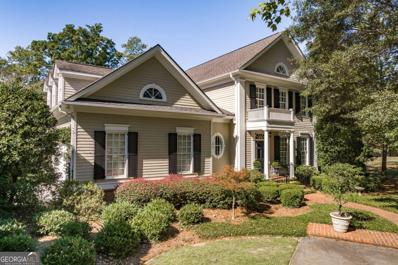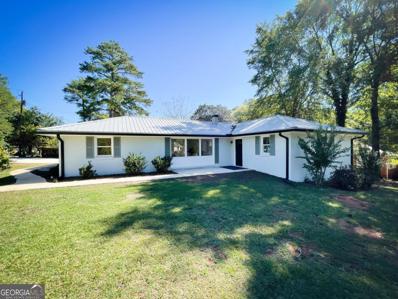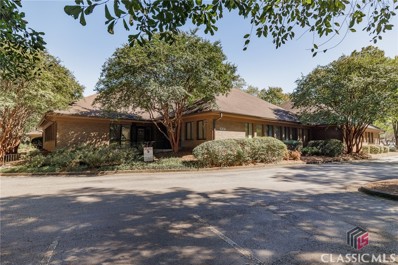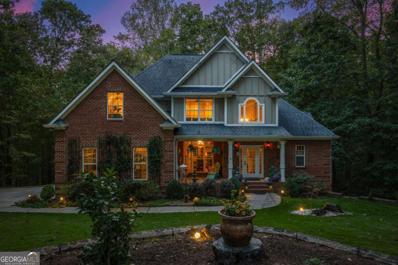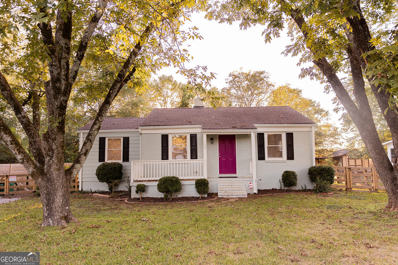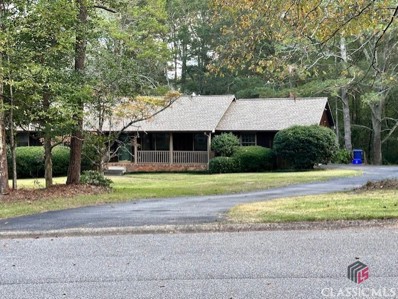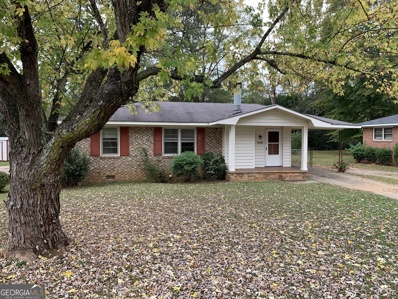Athens GA Homes for Rent
$330,000
177 Deertree Drive Athens, GA 30605
- Type:
- Single Family
- Sq.Ft.:
- 2,200
- Status:
- Active
- Beds:
- 3
- Lot size:
- 0.5 Acres
- Year built:
- 1976
- Baths:
- 3.00
- MLS#:
- 10399685
- Subdivision:
- Waverly Woods
ADDITIONAL INFORMATION
Waverly Hills neighborhood truly captures the essence of a charming Athens community with its beautiful homes and tree-lined streets. The mix of architectural styles adds character and the well-maintained gardens reflect the pride residents take in their properties. As you travel the roads of Waverly Hills, you will pass children on bikes, families with dogs on a walk, and athletes on their daily run. This mid-century modern home is a gem! With three bedrooms, 2.5 baths, and two fireplaces, it offers plenty of space for a large family and warmth during the cold Georgia winter. The grand double door entrance is a striking feature, and the large wooded lot provides an excellent opportunity for the garden enthusiast to create an envious flower or garden oasis. The back deck overlooking the natural wooded perimeter is perfect for enjoying peaceful moments outdoors and with neighbors on football weekends. While it needs a little TLC, it has so much potential to be restored to its original beauty, making it a wonderful place to create lasting memories. Whether for a peaceful retreat or a vibrant community lifestyle, this home embodies the best of Athens!
$250,200
325 Ansley Drive Athens, GA 30605
- Type:
- Single Family
- Sq.Ft.:
- n/a
- Status:
- Active
- Beds:
- n/a
- Year built:
- 1977
- Baths:
- MLS#:
- 10399261
- Subdivision:
- Ansley Park
ADDITIONAL INFORMATION
Residential Investment Portfolio-325 Ansley Dr. is part of a 2 property investment portfolio. Property is leased throught July 27, 2025 at $1,400/month. New water heater March 2024, new garage door February 2024. Convenient location in Ansley Park on the East Side of Athens cose to UGA Vet School. The other property in portfolio is 110 Flannigans Place- Athens, GA just a few homes away. Package deal for both properties $506,400. Seller will not sell separately. Do not disturb tenants.
- Type:
- Single Family
- Sq.Ft.:
- n/a
- Status:
- Active
- Beds:
- n/a
- Year built:
- 1978
- Baths:
- MLS#:
- 10399244
- Subdivision:
- Ansley Park
ADDITIONAL INFORMATION
Residential Investment Portfolio- 110 Flannigans Place is part of a 2 property investment portfolio. Property is leased throught July 27, 2025 at $1,600/month. New appliances installed September 2024. Convenient location in Ansley Park on the East Side of Athens cose to UGA Vet School. The other property is 325 Ansley Dr.- Athens, GA just a few homes away. Package deal for both properties $506,400. Seller will not sell separately. Do not disturb tenants.
- Type:
- Single Family
- Sq.Ft.:
- 1,626
- Status:
- Active
- Beds:
- 4
- Lot size:
- 0.23 Acres
- Year built:
- 1956
- Baths:
- 2.00
- MLS#:
- 10399180
- Subdivision:
- Knottingham
ADDITIONAL INFORMATION
This beautifully renovated all-brick ranch home features a spacious open floor plan, perfect for modern living. As you enter through the front door, you're greeted by a cozy living room with a charming brick fireplace, seamlessly flowing into the brand-new kitchen, complete with a center island and a cozy dining nook. The home offers four generously sized bedrooms and two fully updated bathrooms, as well as a convenient laundry room. The backyard is an inviting outdoor space, ideal for relaxing or hosting gatherings around a fire pit during the cooler months.
$465,000
49 FULLER Street Athens, GA 30606
- Type:
- Single Family
- Sq.Ft.:
- 2,257
- Status:
- Active
- Beds:
- 4
- Lot size:
- 0.12 Acres
- Year built:
- 2024
- Baths:
- 5.00
- MLS#:
- 10399613
- Subdivision:
- BAXTER STREET
ADDITIONAL INFORMATION
Exceptional New Construction - Perfect for UGA Students! Welcome to your ideal investment opportunity just minutes from the University of Georgia! This brand-new, thoughtfully designed home features four spacious bedrooms, each with its own private en-suite bathroom, plus an additional half bath for guests. Perfect for student living, this layout ensures privacy and convenience for each resident-no more sharing bathrooms! Located in close proximity to UGA, this home is ideal for students seeking both comfort and convenience. The open-concept living area is perfect for socializing or studying, while the modern kitchen with high-end finishes makes meal prep a breeze. With plenty of natural light, quality finishes, and a low-maintenance yard, this property is both stylish and practical. For investors, this is a prime opportunity to own a high-demand property in a thriving college town. UGA's growing student population means there's no shortage of potential renters, making this home an excellent choice for parents and investors looking for consistent rental income. Don't miss out on this rare chance to secure a top-tier property that will cater to UGA students for years to come!
$339,500
200 Sing Tree Lane Athens, GA 30601
- Type:
- Single Family
- Sq.Ft.:
- 1,592
- Status:
- Active
- Beds:
- 3
- Lot size:
- 0.6 Acres
- Year built:
- 2002
- Baths:
- 2.00
- MLS#:
- 10398806
- Subdivision:
- Fox Hall Farms
ADDITIONAL INFORMATION
You will love this ADORABLE UPDATED RANCH in the Fox Hall Farms Subdivision, which is situated on a large corner lot in a CUL-DE-SAC! This home is conveniently located next to SHOPPING & DINING (THE LARGE KROGER) and minutes from the UGA CAMPUS. There are many UPGRADES including a NEW ROOF installed one month ago, NEW LVP FLOORING throughout the main living area and UPDATED LIGHT FIXTURES throughout. The front covered porch of this 3 Bedroom & 2 Bath home WELCOMES YOU! You will love the flow of this home. The large family room has natural light, a beautiful wood-burning fireplace with a wonderful shiplap facade and soaring vaulted ceilings. The kitchen includes a large dining area, beautiful NEW QUARTZ countertops, stainless appliances, an abundance of cabinets, coffee bar area and a BREAKFAST BAR. The large master bedroom and bath includes a beautiful tray ceiling, a walk-in closet, dual vanity and a nice tiled shower. It also features a convenient second door to the deck to drink your morning coffee. The two secondary bedrooms are also very spacious. The exterior of the home includes a nice DECK to cookout and entertain, along with a private fenced backyard. There is also a ready-made garden area for all you gardeners. The best feature is the 20' x 12' OUTBUILDING w/ POWER which could be utilized for a workshop or extra storage. Lastly, the side yard features a nice FIRE PIT, perfect for the changing season. Schedule a showing today. This won't last long!
$410,000
340 Woodgrove Drive Athens, GA 30605
- Type:
- Single Family
- Sq.Ft.:
- 1,803
- Status:
- Active
- Beds:
- 3
- Lot size:
- 0.52 Acres
- Year built:
- 2003
- Baths:
- 2.00
- MLS#:
- 10398245
- Subdivision:
- East Hampton
ADDITIONAL INFORMATION
Nestled on a cul-de-sac street in the charming community of East Hampton, this immaculate traditional home blends classic design with modern convenience. Situated just across from Athens-Clarke Park and minutes from downtown Athens and UGA, this location adds a touch of convenience to this spectacular property. Upon arrival, follow the concrete walkways, flanked by professional landscaping, to the welcoming front entry. The inviting foyer receives you and ushers you into the heart of the home, the spacious great room. Such a wonderful gathering space, the great room is adorned with desirable features such as a lofty vaulted ceiling, gas-log fireplace, gleaming hardwood floors, and a wall of windows and glass doors spanning the rear of the home, flooding the space with natural light. Offering an easy-living plan, this gracious layout flows seamlessly into the sunlit dining area thats perfectly open to the kitchen. Updated and bursting from the seams with charm, the kitchen is simply a dream. Boasting custom-painted cabinets accented by glass tile backsplash blends together nicely with the sleek marble countertops. Additionally, the under-mount farm sink, decorative hardware, tile floors and appliance package also enhance this culinary vision. Tucked away down the right hallway three cozy bedrooms await, each with plush carpet, ceiling fan light fixtures and ample closet space. The owners suite stands out with a vaulted ceiling, and an ensuite bath featuring dual-sink vanity, a garden tub, separate shower, and a spacious closet with shelving system. In need of a little flex space? A versatile bonus room boasting a vaulted ceiling with skylights provides the ideal space for a home office, media or playroom. Outdoor living is just as impressive, with tons of options. Truly designed to entertain, the open-air deck descends to an oversized patio that extends under the deck, proving a little shade - All overlooking the fenced rear yard and additional property buffer beyond. With its blend of style, comfort, and convenience, this home is a must-see!
$729,900
432 Roquemore Road Athens, GA 30607
- Type:
- Single Family
- Sq.Ft.:
- 3,050
- Status:
- Active
- Beds:
- 4
- Lot size:
- 3.86 Acres
- Year built:
- 2024
- Baths:
- 4.00
- MLS#:
- 10398460
- Subdivision:
- None
ADDITIONAL INFORMATION
New construction, no subdivision , no HOA in sought after Jackson county Athens address. On nearly 4 acres, enjoy privacy and space only minutes from shopping and downtown. This 4 bedroom 3 1/2 bath home features an open floor plan and luxury vinyl plank flooring throughout. The kitchen is well appointed with commercial style appliances, an oversized island and a walk in pantry with a built in shelving system. The family room boasts 10 foot ceilings, stacked limestone fireplace and bookcases. Oversized covered back porch overlooks private, level backyard, ready for a shop or pool. Primary suite on main level features walk in shower, freestanding tub and walk in closet with custom closet system. Guest bedroom with full bath on main level. Upstairs you will find two additional bedrooms, one full bath and an enormous bonus room. Come and see this custom beauty today!
$350,000
741 Fitzroy Drive Athens, GA 30606
- Type:
- Single Family
- Sq.Ft.:
- 1,974
- Status:
- Active
- Beds:
- 3
- Lot size:
- 0.5 Acres
- Year built:
- 2017
- Baths:
- 3.00
- MLS#:
- 1022072
- Subdivision:
- Creekside Manor
ADDITIONAL INFORMATION
Discover exceptional quality in this stunning one-level, 3-bedroom, 2.5-bath home nestled on the desirable west side of Athens. As you approach, you'll be greeted by a meticulously maintained yard and an inviting covered front entryway. Step inside to find beautiful Bamboo LVP flooring that flows seamlessly throughout the open-concept living space, featuring a generous great room, modern kitchen, and dining area. The spacious great room is perfectly designed for entertaining, providing ample space for family and friends to gather and enjoy movie nights. The kitchen is a chef's dream, separated by an elegant raised granite countertop bar, ideal for casual dining with barstools. Equipped with sleek granite countertops, custom cabinetry, stainless steel appliances, and a stylish subway tile backsplash, this kitchen combines functionality and sophistication. Down the hall, you'll find a convenient half bath for guests, along with two generously sized bedrooms sharing a well-appointed full bathroom. One of the spare bedrooms boasts a walk-in closet with custom shelving for optimal organization. At the end of the hall, the expansive owner's suite awaits, featuring a spacious walk-in closet with built-in custom shelving and a luxurious en-suite bathroom with dual granite vanities. Step outside to the large screened-in porch, an ideal retreat for relaxation on crisp fall mornings and evenings, providing a serene escape from the hustle and bustle. This home is handicap accessible with wide doorways and no step entryways. Located just minutes from the Oconee County line and only 15 minutes from downtown Athens and the University of Georgia, this incredible home offers the perfect blend of comfort, style, and convenience. Don't miss your chance to make it yours!
$564,900
145 Green Top Way Athens, GA 30605
- Type:
- Single Family
- Sq.Ft.:
- 4,660
- Status:
- Active
- Beds:
- 6
- Lot size:
- 0.8 Acres
- Year built:
- 2004
- Baths:
- 5.00
- MLS#:
- 7473082
- Subdivision:
- Falling Shoals
ADDITIONAL INFORMATION
Welcome to your dream home! This exquisite 6-bedroom, 5-bathroom residence, just a short 12-minute drive from the University of Georgia campus, offers unmatched versatility as a primary home or a lucrative investment property. Upon entering, you'll be greeted by a spacious and inviting layout, featuring a grand master bedroom with a large bathroom including a whirlpool tub for tranquility and comfort. The open-concept living and dining areas create a seamless flow, perfect for family gatherings and entertaining guests. Upstairs, discover a private bedroom complete with a bathroom that doubles as an ideal office space, catering to your work-from-home needs. The newly finished full basement graciously outfitted with porcelain tile floors is a true entertainer's delight, boasting a wet bar, a theater room for movie nights, and a flexible space that can be transformed into an additional living area or private gym. Throughout the main living areas, elegant hardwood flooring enhances the home's aesthetic appeal, while the convenient workspace off of the kitchen allows you to oversee homework or daily tasks while preparing meals. Nestled in a serene cul-de-sac in the Falling Shoals subdivision, the property features a sprawling backyard complete with a custom fire pit, perfect for evening relaxation or playtime for the kids. The neighborhood amenities include a sparkling pool and a tennis court, offering endless opportunities for recreation and leisure. With its prime location, thoughtful design, and exceptional features, this home is an entertainer's paradise and a haven for comfortable living. Don't miss your chance to experience the perfect blend of elegance and functionality in this extraordinary property for residents of all ages!
$549,900
176 Caden Lane Athens, GA 30607
- Type:
- Single Family
- Sq.Ft.:
- 2,750
- Status:
- Active
- Beds:
- 4
- Lot size:
- 0.84 Acres
- Year built:
- 2024
- Baths:
- 3.00
- MLS#:
- 10396776
- Subdivision:
- Caden Cove
ADDITIONAL INFORMATION
New modern farmhouse style home in Athens! Covered front porch and welcoming entry. Private dining room and a large open family room featuring a custom tile fireplace, shiplap and a coffered ceiling. Stainless steel gas cooktop, vent hood and microwave/oven combo. Walk-in pantry, quartz countertops, built-in desk and a breakfast area with custom-made bench seating. One bedroom and full bathroom on the main floor, perfect for an in-law suite, home office or playroom. The upper level hosts a huge media room/loft with canned lights. Two additional bedrooms, an office and 1 full bathroom. The master retreat features a tray ceiling, frameless shower, soaking tub and double vanity. Massive walk-in closet and laundry room access off the master and hall. Covered cozy back porch with fan overlooking the private backyard. Located in the sought after Jackson County School district and only 20 minutes from the University of Georgia.
$549,900
173 Caden Lane Athens, GA 30607
- Type:
- Single Family
- Sq.Ft.:
- 2,750
- Status:
- Active
- Beds:
- 4
- Lot size:
- 0.84 Acres
- Year built:
- 2024
- Baths:
- 3.00
- MLS#:
- 10396773
- Subdivision:
- Caden Cove
ADDITIONAL INFORMATION
New modern farmhouse style home in Athens! Covered front porch and welcoming entry. Private dining room and a large open family room featuring a custom tile fireplace, shiplap and a coffered ceiling. Stainless steel gas cooktop, vent hood and microwave/oven combo. Walk-in pantry, quartz countertops, built-in desk and a breakfast area with custom-made bench seating. One bedroom and full bathroom on the main floor, perfect for an in-law suite, home office or playroom. The upper level hosts a huge media room/loft with canned lights. Two additional bedrooms, an office and 1 full bathroom. The master retreat features a tray ceiling, frameless shower, soaking tub and double vanity. Massive walk-in closet and laundry room access off the master and hall. Covered cozy back porch with fan overlooking the private backyard. Located in the sought after Jackson County School district and only 20 minutes from the University of Georgia.
- Type:
- Single Family
- Sq.Ft.:
- 2,634
- Status:
- Active
- Beds:
- 4
- Lot size:
- 0.16 Acres
- Year built:
- 2018
- Baths:
- 3.00
- MLS#:
- 10396445
- Subdivision:
- Village Park
ADDITIONAL INFORMATION
Welcome to this meticulously maintained home in the desirable Timothy Road corridor, offering effortless access to the vibrant Epps Bridge Road area, Loop 10, and all the best Athens has to offer. This inviting residence features an open-concept design that seamlessly connects the living spaces, making it perfect for entertaining and everyday living. Step into the heart of the home - a spacious kitchen complete with a large center island, stylish tile backsplash, walk-in pantry, and a cozy coffee station. It's a culinary enthusiast's dream! The main level also boasts a serene primary suite, thoughtfully tucked away for privacy, along with an additional bedroom and a dedicated office space. Enjoy the elegance of engineered hardwood flooring throughout the main level, complemented by sleek tile in the bathrooms and laundry room. Venture upstairs to discover two generously sized bedrooms and a full hall bath featuring separate vanities, ensuring ample space for family and guests. The spacious backyard, surrounded by privacy fencing, is ideal for outdoor gatherings or simply unwinding in a tranquil setting. Plus, with the HOA taking care of landscaping, you can relish easy living without the upkeep! Don't miss the opportunity to call this beautiful home yours - where convenience, comfort, and community come together in perfect harmony!
$304,900
110 Simmons Street Athens, GA 30601
- Type:
- Single Family
- Sq.Ft.:
- 1,862
- Status:
- Active
- Beds:
- 4
- Lot size:
- 0.12 Acres
- Year built:
- 2006
- Baths:
- 3.00
- MLS#:
- 1021992
- Subdivision:
- No Recorded Subdivision
ADDITIONAL INFORMATION
Charming 2-story cottage just 5 minutes from UGA!! This 4-bedroom, 3-bathroom home spans 1,862 sq. ft., and is Section-8 approved, making it an ideal investment opportunity with its long rental history. Perfectly suited for roommates or a single-family residence, this home features a unique layout with two bedrooms and a full bathroom on the main level, each equipped with private vanity sinks. Upstairs, you'll find two additional large bedrooms, each with its own private full bathroom, making them perfect suites. The main floor's open concept design maximizes usable space, highlighted by a generous living room with updated laminate floors that seamlessly connects to the kitchen and casual dining area. The kitchen is a chef's dream, offering ample counter space, an island, updated cabinetry, and a complete appliance package. Step outside to the 180-degree wrap-around porch for a breath of fresh air. This home provides easy access to the city bus line, local eateries, and boutiques, emphasizing its unbeatable convenience. this delightful home is a fantastic investment opportunity. Don't miss your chance to own prime real estate with exceptional potential.
$360,000
2320 Tallassee Road Athens, GA 30607
- Type:
- Single Family
- Sq.Ft.:
- 1,612
- Status:
- Active
- Beds:
- 4
- Lot size:
- 1.3 Acres
- Year built:
- 2024
- Baths:
- 2.00
- MLS#:
- 10396161
- Subdivision:
- None
ADDITIONAL INFORMATION
NEW BRITTANY Plan by Old Mill Properties! Estimated Completion Dec 2024. $15,000 Down Payment Incentive & $2,000 Buyer Incentive!* This BRITTANY PLAN is located on a 1.3 Acre Lot, No Subdivision / No HOA and boasts 4 Beds, 2 Baths all on one level! Finishes include Hardiplank Siding, Popular Shaker Style Cabinetry, Granite Counters, Stainless Appliances, LVP & Carpet Flooring & Silver/Chrome Lighting, Plumbing & Hardware finishes. Layout features a spacious Great Room with central fireplace that is open to Kitchen & Dining area all overlooking the backyard. Kitchen features shaker style cabinetry with crown molding, granite countertops and stainless appliances. Primary bedroom suite features a tray ceiling, sitting area, large walk-in closet and bathroom with double vanity, garden tub and separate shower. 1 guest bedroom is located off front entry foyer making it a great option as a flex room / office if 4th bedroom not needed. The other 2 bedrooms located down main hallway. Note: *$15,000 DPA & $2,000 Buyer Incentive applicable when using sellers preferred lender only and subject to DPA program qualifications. Inquire for details. Note photos in mls are stock pictures of an Brittany Plan, not this actual home. Actual colors or features may differ. Inquire for details & set up a tour today!
$365,000
2310 Tallassee Road Athens, GA 30607
- Type:
- Single Family
- Sq.Ft.:
- 1,700
- Status:
- Active
- Beds:
- 3
- Lot size:
- 1.3 Acres
- Year built:
- 2024
- Baths:
- 3.00
- MLS#:
- 10396117
- Subdivision:
- None
ADDITIONAL INFORMATION
NEW OLIVIA Plan by Old Mill Properties! Estimated Completion Dec 2024. $15,000 Down Payment Incentive & $2,000 Buyer Incentive*! This Olivia Plan is located on a 1.3 Acre Lot, No Subdivision / No HOA and Boasts 3 Bedrooms, 3 Full Bathrooms, 2nd Living Room, Office/Flex Room, HUGE Oversized Garage & More! Standard features include Hardiplank Siding, Popular Shaker Style Cabinetry, Granite Counters, Stainless Appliances, LVP & Carpet Flooring & Silver/Chrome Lighting, Plumbing & Hardware finishes. Upper (main) floor layout features a spacious kitchen with central island thats open to dining and primary living room all under one large vaulted ceiling. 3 bedrooms and 2 bathrooms also on this level. Downstairs features 2nd living room, office/flex room, laundry, 3rd full bathroom & HUGE garage. Such a great layout with lots of extra spaces for storage, kids play area or home office needs. Note: *$15,000 DPA & $2,000 Buyer Incentive applicable when using sellers preferred lender only and subject to DPA program qualifications. Inquire for details. Please note the photos online are representative stock photos. Some finishes or features may differ. Inquire for details.. Note photos in mls are stock pictures of an Olivia Plan, not this actual home. Actual colors or features may differ. Inquire for details & set up a tour today!
$1,645,000
625 Fortson Road Athens, GA 30606
- Type:
- Single Family
- Sq.Ft.:
- 4,522
- Status:
- Active
- Beds:
- 4
- Lot size:
- 0.68 Acres
- Year built:
- 2003
- Baths:
- 4.00
- MLS#:
- 10396098
- Subdivision:
- Fortson Drive
ADDITIONAL INFORMATION
Nestled on a prime corner lot in one of Athens most sought-after streets, 625 Fortson Road showcases timeless Charleston-style architecture with striking curb appeal. Set back from the road, this elegant 4-bedroom, 3.5-bathroom home exudes sophistication and comfort. Upon entering the grand foyer, youll be immediately impressed by the intricate molding, 8-foot doorways, and soaring 10-foot ceilings. A formal dining room off the foyer creates a stunning focal point for the seamless flow of this impeccable floor plan. Ideal for entertaining, the home features a dry bar with glass display cabinets and a wine cooler, leading to the newly renovated gourmet kitchen. Equipped with quartz countertops, custom cabinetry, a spacious island, double wall ovens, and a 5-burner gas range, this kitchen is a chefs dream. Adjacent to the kitchen is a cozy breakfast area and keeping room, perfect for morning coffee or casual living, with easy access to the newly added screened porch. The great room is an inviting space, boasting a black marble fireplace, custom built-in shelving, and expansive windows that frame views of the private backyard, bringing natural light and serenity indoors. Whether hosting large gatherings or intimate get-togethers, this generously sized room seamlessly connects to the kitchen, foyer, and dining areas. The main-level master suite offers a luxurious retreat with its own gas fireplace and a newly added vaulted sitting room, perfect for a home office, nursery, or private TV room. The master bath includes dual vanities, a large soaking tub, a walk-in tile shower, and two walk-in closets, creating an exquisite space for relaxation. Upstairs, youll find three spacious bedrooms two sharing a Jack-and-Jill bath, while the third enjoys its own private bath. A large laundry room with ample storage is conveniently located on the main level, just outside the master suite. The meticulously landscaped backyard provides complete privacy and features lush plant beds, walking paths, a charming potting shed, and a fenced area for pets or gardening. No detail has been overlooked in this beautifully designed home, situated just steps from the recently renovated Beechwood Shopping Center, offering easy access to coffee shops, boutiques, and dining.
- Type:
- Single Family
- Sq.Ft.:
- 1,628
- Status:
- Active
- Beds:
- 3
- Lot size:
- 0.36 Acres
- Year built:
- 1955
- Baths:
- 3.00
- MLS#:
- 10396052
- Subdivision:
- None
ADDITIONAL INFORMATION
Easy stroll to just about anything you would want or need. Near intersection of Baxter St and Alps Rd, Beechwood Shopping area, St Marys hospital around the corner. Total renovation included: New double Hung Windows, Tankless Hot Water, High efficiency Gas Furnace, Central A/C, New plumbing, New Electrical, New concrete Driveway and Sidewalks, New Kitchen cabinets, Quartz Countertops and Appliances. Both full Bathrooms completed renovated to the studs and a new 1/2 Bath added. A pantry and separate Laundry Room were also added to original floor plan. There is a large Patio out back in the totally fenced back yard for your out door entertainment. There is also a covered back porch and two storage rooms connected to the home. Lots of off street parking from the side street off Alpine Way. One of the Sellers is a licensed Real Estate Agent in the state of Georgia, 269394.
$970,000
700 Sunset Drive Athens, GA 30606
- Type:
- Office
- Sq.Ft.:
- 5,200
- Status:
- Active
- Beds:
- n/a
- Year built:
- 1993
- Baths:
- MLS#:
- 1021936
- Subdivision:
- Bishop Professional Park
ADDITIONAL INFORMATION
Flexible Medical Office Space in Beautiful Bishop Professional Park Light-filled adjoining 3800 sq. ft. or 1400 sq. ft. spaces, sold separately or together. Locate your medical practice or related business in this established medical office complex within a short distance of both hospitals. 40+ windows give access to the park-like setting of mature landscaping at this quiet address, across from Bishop Park. With twelve exam rooms, ADA-accessible space for four providers, designated reception, office, lab, x-ray, conference rooms, and more, the office provides all the room needed for a group practice. High-quality medical-grade commercial cabinetry and finishes ready for your practice's distinctive style. Joisted masonry over a crawl space allows for some alteration of the floor plan. Established condo association. Recent upgrades include brand-new crawl space insulation and humidifiers (2024), new gutters (2022), and HVAC improvements (2022).1. Flexible Medical Office Space in Beautiful Bishop Professional Park
$585,000
170 Beaver Trail Athens, GA 30605
- Type:
- Single Family
- Sq.Ft.:
- 2,839
- Status:
- Active
- Beds:
- 5
- Lot size:
- 2 Acres
- Year built:
- 2005
- Baths:
- 4.00
- MLS#:
- 10395635
- Subdivision:
- Briarwood
ADDITIONAL INFORMATION
Welcome to 170 Beaver Trail. This 5 bedroom, 3.5 bathroom home has 2,839 finished square feet, and is nestled on a serene 2-acre lot in a quiet subdivision. As you approach, the inviting front porch and meticulously maintained landscaping set the stage for what awaits inside. Step through the door into an elegant foyer, featuring a graceful staircase leading to the second floor. To your left, the formal dining room boasts a stunning chandelier and expansive windows that flood the space with natural light. Continuing into the main area, youll find a generous great room with soaring ceilings, updated lighting, and an elegant fireplace, creating a perfect gathering spot for family and friends. The kitchen is a chefs delight, with custom cabinets, granite countertops, and updated appliances. You can enjoy peaceful mornings in the breakfast area overlooking the backyard, or through the door to the back deck. Down the hall you will discover another charming bedroom, a full bathroom, access to the garage, and a beautifully designed laundry room. On the other side of the main level you can enjoy the primary suite. Located on the first floor, the suite offers a retreat-like atmosphere with abundant natural light, tray ceilings, double vanities, a tub, a tiled shower, and a spacious walk-in closet with custom built-ins. Ascending the stairs, youll find a floating hallway that provides scenic views down to the foyer and great room. Three additional spacious bedrooms and a full bathroom, with a Jack and Jill access to a half bath, complete the second floor. This home boasts numerous updates, including fresh interior paint, hardwood floors, custom closets, updated bathrooms, lighting, a new composite deck, beautiful fixtures, crown molding, and exterior landscaping just to name a few things. Downstairs, the walk out basement is partially finished. With the additional 1,600 square feet of potential living space, the basement offers endless possibilities for expansion and personalization. This home has been artistically and meticulously maintained by its owners and is completely move-in ready. You will be able to enjoy the tranquility of the surroundings while being conveniently close to shops, restaurants, Oconee County, UGA, and all that Athens has to offer. Dont miss the opportunity to make this exquisite property your own!
- Type:
- Condo
- Sq.Ft.:
- 512
- Status:
- Active
- Beds:
- 1
- Year built:
- 2004
- Baths:
- 1.00
- MLS#:
- 10395559
- Subdivision:
- Game Day Condos
ADDITIONAL INFORMATION
GAMEDAY Condo 525 - 1/1 with large window in Bedroom with Northern view towards Clayton Street. All GAMEDAY condos are fully furnished with all the furniture, linens, appliances, electronics, and household items included in the price. Optional on-site management company will lease the condo for you when you are not there. Walk to Sanford Stadium and UGA campus. Association dues cover water, sewer, trash pick up, common area maintenance, insurance on building, hi-speed internet access, extended satellite television, security, and parking.
$379,900
450 Clover Street Athens, GA 30606
- Type:
- Single Family
- Sq.Ft.:
- 1,025
- Status:
- Active
- Beds:
- 2
- Lot size:
- 0.28 Acres
- Year built:
- 1950
- Baths:
- 1.00
- MLS#:
- 10395370
- Subdivision:
- Clover St
ADDITIONAL INFORMATION
Charming 1950 Brick Cottage with approximately $100k in Modern Upgrades almost makes this home like NEW construction without the wait of building! This beautifully renovated home is move-in ready, featuring numerous enhancements throughout giving a new homeowner piece of mind! It boasts fully updated electrical and plumbing systems, including a brand new tankless water heater and A/C unit. Original hardwood floors have been expertly resurfaced, adding warmth and character. The kitchen is a standout with new cabinetry, sleek granite countertops, classic white subway tile backsplash and premium JennAir stainless steel appliances that remain with the home. Both the kitchen and bathroom feature fresh designer tile. Additional updates include new exterior and interior paint, recently updated windows, brand new blinds, and a cozy sunroom with pine tongue-and-groove paneling, providing a warm, welcoming feel. Bedrooms are located at the front and rear for added privacy, and recent upgrades include new gutters, insulation and sealing in the crawlspace, along with a relatively new roof installed just a few years ago. This cozy 1,025 sqft home sits on a spacious 1/3-acre lot with new privacy fencing, a beautiful flagstone patio, perfect for outdoor gatherings and new gravel driveway. Ideally located within walking distance to Bishop Park, Normaltown, and the new Medical Campus off Prince Avenue. This home combines modern convenience with classic charm. Don't miss your chance to see this exceptional home-schedule your private showing today!
$349,900
165 Robin Road Athens, GA 30605
- Type:
- Single Family
- Sq.Ft.:
- 1,813
- Status:
- Active
- Beds:
- 3
- Lot size:
- 1.18 Acres
- Year built:
- 1969
- Baths:
- 2.00
- MLS#:
- 1021934
- Subdivision:
- Rucliff
ADDITIONAL INFORMATION
>>1.18-acre partially wooded lot, 3-bedroom/2-bath Ranch with interior-access full unfinished daylight walkout basement (stubbed for bathroom). >>>Same owners since originally built, well-maintained over the years. >>>Move in with minimum updates (interior paint & carpet) or renovate to your standards.
- Type:
- Single Family
- Sq.Ft.:
- 912
- Status:
- Active
- Beds:
- 2
- Lot size:
- 0.34 Acres
- Year built:
- 1960
- Baths:
- 1.00
- MLS#:
- 10394789
- Subdivision:
- East Meadow
ADDITIONAL INFORMATION
This cute ranch is tucked into a quiet East Athens neighborhood that's conveniently located near shopping and dining! It offers both front and back covered porches, a large fenced in backyard, laminate flooring throughout, a cozy family room with fireplace, an eat in kitchen, 2 bedrooms and a full bath with vintage tile. Note: tenant occupied through 10/31/2024
- Type:
- Condo
- Sq.Ft.:
- 1,384
- Status:
- Active
- Beds:
- 2
- Year built:
- 2006
- Baths:
- 4.00
- MLS#:
- 10394723
- Subdivision:
- Terraces At Timothy
ADDITIONAL INFORMATION
Charming loft style condo on Timothy Road with convenient access to downtown Athens, UGA, westside shopping as well as Oconee County shopping and quick access to Atlanta. Spacious Great Room features 11 ceilings, polished concrete floors, half bath, bookshelves, and French doors leading to the walled patio for your football BBQ. Modern kitchen has granite countertops and stainless steel appliances that are included with the condo. Wonderful Study has hardwood floors and overlooks great room and kitchen. Upstairs has 2 Bedrooms with 9 ceilings and good closet space.. Each bedroom has private bath with granite countertop. HVAC REPLACED 2022. . Carpet has also been replaced. Washer/dryer, microwave, and garbage disposal replaced. Photos are from stock photos of the this unit type. Nightly/weekly rentals are not allowed. Available now for occupancy.

The data relating to real estate for sale on this web site comes in part from the Broker Reciprocity Program of Georgia MLS. Real estate listings held by brokerage firms other than this broker are marked with the Broker Reciprocity logo and detailed information about them includes the name of the listing brokers. The broker providing this data believes it to be correct but advises interested parties to confirm them before relying on them in a purchase decision. Copyright 2024 Georgia MLS. All rights reserved.
Price and Tax History when not sourced from FMLS are provided by public records. Mortgage Rates provided by Greenlight Mortgage. School information provided by GreatSchools.org. Drive Times provided by INRIX. Walk Scores provided by Walk Score®. Area Statistics provided by Sperling’s Best Places.
For technical issues regarding this website and/or listing search engine, please contact Xome Tech Support at 844-400-9663 or email us at [email protected].
License # 367751 Xome Inc. License # 65656
[email protected] 844-400-XOME (9663)
750 Highway 121 Bypass, Ste 100, Lewisville, TX 75067
Information is deemed reliable but is not guaranteed.
Athens Real Estate
The median home value in Athens, GA is $350,000. This is higher than the county median home value of $285,300. The national median home value is $338,100. The average price of homes sold in Athens, GA is $350,000. Approximately 42.56% of Athens homes are owned, compared to 52.33% rented, while 5.11% are vacant. Athens real estate listings include condos, townhomes, and single family homes for sale. Commercial properties are also available. If you see a property you’re interested in, contact a Athens real estate agent to arrange a tour today!
Athens, Georgia has a population of 123,664. Athens is more family-centric than the surrounding county with 26.13% of the households containing married families with children. The county average for households married with children is 24.91%.
The median household income in Athens, Georgia is $45,822. The median household income for the surrounding county is $44,070 compared to the national median of $69,021. The median age of people living in Athens is 27.3 years.
Athens Weather
The average high temperature in July is 89.88 degrees, with an average low temperature in January of 31.72 degrees. The average rainfall is approximately 47.98 inches per year, with 1.4 inches of snow per year.
