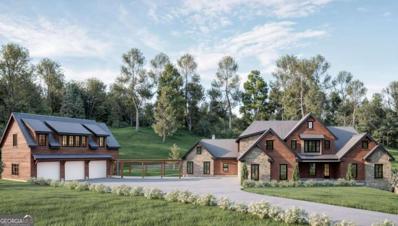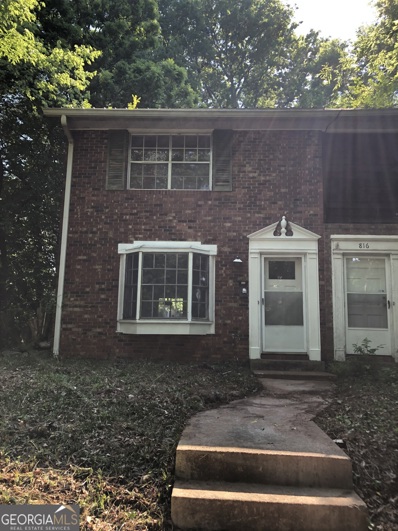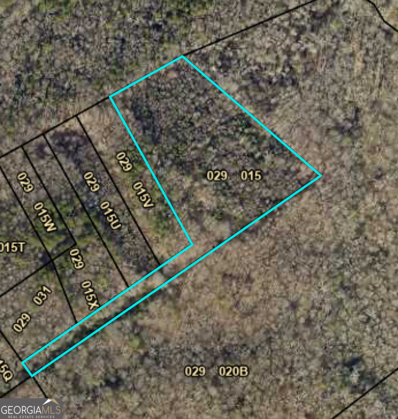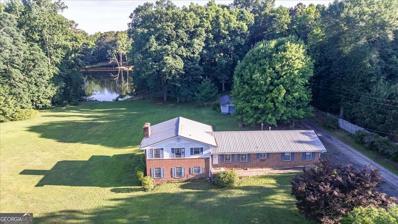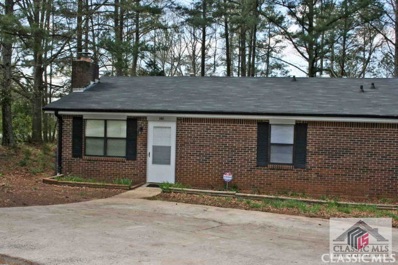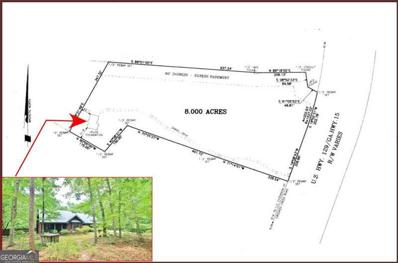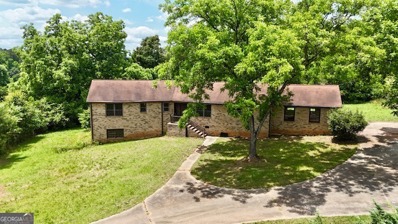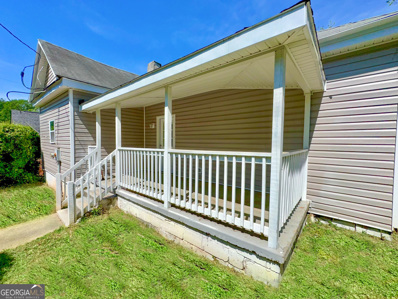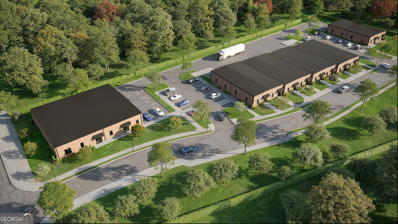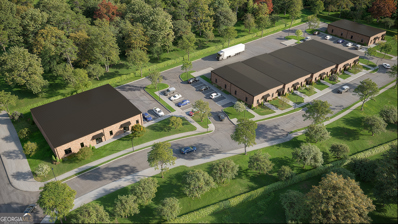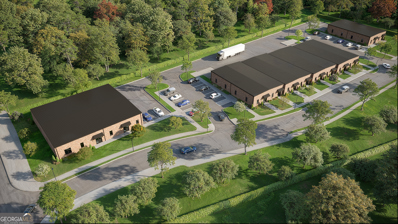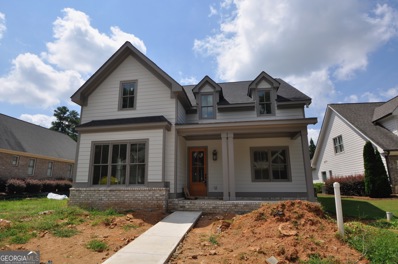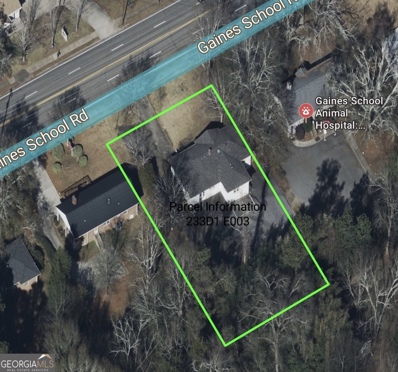Athens GA Homes for Rent
- Type:
- Single Family
- Sq.Ft.:
- 2,436
- Status:
- Active
- Beds:
- 5
- Lot size:
- 0.19 Acres
- Year built:
- 2024
- Baths:
- 4.00
- MLS#:
- 10330337
- Subdivision:
- Village Park
ADDITIONAL INFORMATION
Located in the convenient Village Park neighborhood is this new construction home with an abundance of luxury appointments. This amazing abode boasts five sizable bedrooms and more than 2,400 sq ft. Inside is a terrific two-story foyer with a wooden staircase and hallway leading into the main living areas. In the front is a sitting room, office, or study with its own closet and access to the central bathroom. In the back of the house is the open concept kitchen, dining room, and great room that blend and create a space where a household can spread out or entertain. The kitchen offers granite counters, a large pantry, and an island with bar seating. The tremendous great room features a coffered ceiling, fireplace, and ample space for furniture. Off the dining area is access to the screened-in porch where you can relax on cool days and nights. Also on the main level is the sprawling owners suite with an ensuite bathroom displaying a dual sink counter, stand-up shower, and walk in closet. Up the stairs are the three remaining bedrooms- one with a private bathroom and two more with a bathroom between. Lawn care is included with the HOA.
$2,950,000
201 Westminster Drive Athens, GA 30607
- Type:
- Single Family
- Sq.Ft.:
- 8,396
- Status:
- Active
- Beds:
- 5
- Lot size:
- 4 Acres
- Year built:
- 2024
- Baths:
- 6.00
- MLS#:
- 10329054
- Subdivision:
- Saddle Shoals
ADDITIONAL INFORMATION
Welcome to your dream home in the exclusive gated horse community of Saddle Shoals. This custom-built brick home is an exquisite, private retreat set on four prestine acres. As you enter the home, you will be greeted by the grandeur of the main level incorporating fine craftsmanship, meticulously curated design elements, like rich, hardwood floors and intricate moldings that produce a classic, enduring style throughout. This home features five spacious bedrooms, including a luxurious primary suite and a secondary bedroom on the main level. The floor plan seamlessly connects the keeping room, breakfast area, family room, and stunning kitchen. With custom cabinets, a large center island, walk-in pantry, and a suite of premium appliances, the kitchen is truly the center of this amazing home. Step out onto the covered porch and take in the beautiful views of your own private pool and endless outdoor entertaining spaces. The primary suite is a true sanctuary, boasting a lavish bathroom with a large walk-in closet and breathtaking tile work. Upstairs, youll find two additional, spacious bedrooms and bathrooms plus a grand bonus space that could also serve as a third bedroom. There is ample storage space throughout the home as well as an elevator for ease. The finished basement is a home unto itself, featuring a great room with a fireplace, a recreational room with a second fireplace, media room, poker room, and a guest suite with full bath. There is an attached, three-car garage and an additional, detached three-car garage featuring a finished 1200 square foot guest house above. This area includes two bedrooms, a family room, full kitchen, dining, and stunning views of the four acre property. Saddle Shoals offers private gated entrances, a riding rink, horse trails, and man other amenities, making it the perfect setting for equestrian enthusiasts. Dont miss this amazing opportunity to own a custom home in beautiful horse country, just minutes from Athens, Georgia.
- Type:
- Land
- Sq.Ft.:
- n/a
- Status:
- Active
- Beds:
- n/a
- Lot size:
- 1.95 Acres
- Baths:
- MLS#:
- 10325824
- Subdivision:
- Lindsay Ridge
ADDITIONAL INFORMATION
Build your dream home on this lovely residential 1.95 Acre lot. Lot is located in Athens Ga. Please contact listing agent; this lot already has the survey and soil test.
$315,000
820 College Avenue Athens, GA 30601
- Type:
- Townhouse
- Sq.Ft.:
- 1,044
- Status:
- Active
- Beds:
- 2
- Year built:
- 1970
- Baths:
- 2.00
- MLS#:
- 10324409
- Subdivision:
- Downtown
ADDITIONAL INFORMATION
Welcome to 820 College Ave in Athens GA, your next Townhome that is just a stone's through from all that downtown Athens and the University of Georgia has to offer. Meticulously updated in 2021, this 2 bedroom and 1.5 bathroom Townhome is unique in that it does not have any HOA or governing entity. This end unit is currently rented through July 2025. With its prime location you can choose to continue to use it as a rental/investment property or happily move in and enjoy downtown living when the lease is up. On the main level you will find a wonderful open plan design with a natural flow from the kitchen to the dining area and living space together with a convenient half bath. Upstairs there are two generously sized bedrooms with an easily accessible full bathroom. Situated on the back of the unit there is a covered patio area with access to the oversized laundry room (washer and dryer included) with additional storage space. Since this is an end unit there is plenty of space for some outdoor seating, grilling and hanging out! Located just around the corner is the Lyndon House Arts Center as well as Lay Park's recreational offerings. Updates completed in 2021 include: remodeled full bath upstairs, new windows, new rear door, new metal roof, new HVAC, new LVP flooring, interior/exterior paint, new cabinet paint and hardware, new counters tops, new kitchen appliances, new lighting and fans, new rear porch, new electrical service.**PLEASE NOTE unit is occupied, please do not disturb tenants**Photos are prior to occupation**
- Type:
- Land
- Sq.Ft.:
- n/a
- Status:
- Active
- Beds:
- n/a
- Lot size:
- 6.23 Acres
- Baths:
- MLS#:
- 10322555
- Subdivision:
- None
ADDITIONAL INFORMATION
Gorgeous Parcel of Acreage in the coveted Jackson County School District! Acreage is getting more and more scarce to find so make sure you secure yours today! NO HOA or RESTRICTIONS. Rear of property borders the Oconee River and your can even hear the water streaming peacefully as you walk the land. There is a shared driveway upon entry from the main road and then the property opens up. Give me a call today for more information!
$1,200,000
11302 Jefferson Road Athens, GA 30607
- Type:
- Single Family
- Sq.Ft.:
- 2,200
- Status:
- Active
- Beds:
- 4
- Lot size:
- 20 Acres
- Year built:
- 1962
- Baths:
- 2.00
- MLS#:
- 10321597
- Subdivision:
- None
ADDITIONAL INFORMATION
Check out this incredible listing! A ranch with 20 acres of land, a spacious main house with 4 bedrooms, 2 bathrooms, custom cabinets, and hardwood flooring. Additionally, there is a separate in-law suite with a kitchen, bathroom, and bedroom. A large living and kitchen area, perfect for entertaining. There is also a 600 sq ft unfinished basement in the main house. The property also features a stocked pond with bass and other fish, fed by a natural spring. Additionally, there is a charming camper that could be used for endless possibilities, including an Airbnb or rental. The camper comes with a full bathroom, living room, and outdoor dining area. Multiple home sites are available to build your dream home. An old chicken house has been converted into an impressive workshop with 3-phase power, set up for woodworking but with endless possibilities. The property also features a combination of mixed woods with several home sites. This truly is a unique and incredible listing!
- Type:
- Duplex
- Sq.Ft.:
- n/a
- Status:
- Active
- Beds:
- 6
- Lot size:
- 0.44 Acres
- Year built:
- 1983
- Baths:
- 4.00
- MLS#:
- 1018766
- Subdivision:
- No Recorded Subdivision
ADDITIONAL INFORMATION
four sided brick duplex near bus stop and Elementary School and Shopping and Walmart. Left side vacant. Right side to vacate 7/31/20251. Possible owner occupant for vacant side
$298,000
267 Atlanta Avenue Athens, GA 30601
- Type:
- Single Family
- Sq.Ft.:
- 1,068
- Status:
- Active
- Beds:
- 2
- Lot size:
- 0.22 Acres
- Year built:
- 1915
- Baths:
- 1.00
- MLS#:
- 1018767
- Subdivision:
- No Recorded Subdivision
ADDITIONAL INFORMATION
Have a look. Adorable, Clean, painted, interior and exterior and lot cleaned. Long lot for garden or additional storage bldg. 2 bedrooms one bath and office and front screened porch.
- Type:
- Condo
- Sq.Ft.:
- 1,172
- Status:
- Active
- Beds:
- 2
- Year built:
- 1970
- Baths:
- 2.00
- MLS#:
- 10320846
- Subdivision:
- COLLEGE GLEN
ADDITIONAL INFORMATION
Perfect investment property. 2 bedrooms, 2 bath condo on the east side of Athens. Great location in a gated community that is within walking distance to shopping, restaurants & schools. Has a bus stop at the front gate. Only 5 minutes to UGA Campus.
$2,950,000
395 Milledge Circle Athens, GA 30606
- Type:
- Single Family
- Sq.Ft.:
- 6,000
- Status:
- Active
- Beds:
- 7
- Lot size:
- 0.58 Acres
- Year built:
- 2008
- Baths:
- 7.00
- MLS#:
- 1018629
- Subdivision:
- Fivepoints
ADDITIONAL INFORMATION
A rare opportunity to own a gorgeous home, finished to perfection, on Athens' most coveted street - Milledge Circle. You won't find a more updated home of its size and proximity to the iconic Five Points intersection (only 1/8 mile away), where you'll find the best restaurants, coffee shops, grocery, bakery, and the University of Georgia! Even though you're right around the corner from it all, the home is situated perfectly to provide privacy and tranquility. The layout and finishes are suitable for today's lifestyle and entertaining. Spanning 6,000 square feet, the current owner has made tasteful updates to this newer build, including copper gutters, solid wood garage doors, windows, interior and exterior paint, expanding the foyer and installing a historic brick arch and flooring, designer lighting, mudroom, walk-in pantry, renovated primary bathroom. Brand new professional landscaping and irrigation in the front and back yards, creating an outdoor oasis that welcomes entertaining! The guest suite over the three car garage has its own stairs away from the main home, and would also be a great home office. On the second level, there are 4 bedrooms plus a bonus room/flex space. The third level offers extra space for whatever needs you have! The bonus room would be a great space to hangout, workout or build a bunk room. Completing the third level is a bedroom and full bathroom. This is an amazing opportunity for the most discerning buyer, not to be missed!
$1,090,000
135 Highland Terrace Athens, GA 30606
- Type:
- Single Family
- Sq.Ft.:
- 3,113
- Status:
- Active
- Beds:
- 4
- Lot size:
- 0.28 Acres
- Year built:
- 1945
- Baths:
- 3.00
- MLS#:
- 10315925
- Subdivision:
- Bobbin Mill
ADDITIONAL INFORMATION
EXPERIENCE ALL THAT FIVE POINTS HAS TO OFFER! Come see this move-in ready home that is truly walkable to Five Points and the University of Georgia Campus. This 4BR/3BA house is a short walk to restaurants and shopping and is just over a mile from Sanford Stadium! The property was remodeled in 2014 and offers updated features that are hard to find in Five Points including a HUGE two car garage. Owners suite with a spacious master bathroom is on the main level along with another bedroom and bath. Two additional bedrooms and a bathroom are on the second level for kids or guests! The kitchen and great room offer a roomy environment for cooking and entertaining. This is a rare find in this location! Schedule your showing today!
- Type:
- Land
- Sq.Ft.:
- n/a
- Status:
- Active
- Beds:
- n/a
- Lot size:
- 7.34 Acres
- Baths:
- MLS#:
- 10311773
- Subdivision:
- River Shoals
ADDITIONAL INFORMATION
This beautiful sprawling seven acres sits in the front of one of Athens' premier gated neighborhoods, River Shoals. It sits ready for you to build your dream home! There is already a building envelop selected for building locations so the rest remains peaceful and serene to with a buffer of hardwoods from Mitchell Bridge Road. Despite the exclusive location, it is located only minutes to West Athens shopping and dining and Loop-10 access.
- Type:
- Land
- Sq.Ft.:
- n/a
- Status:
- Active
- Beds:
- n/a
- Lot size:
- 9.31 Acres
- Baths:
- MLS#:
- 10311755
- Subdivision:
- River Shoals
ADDITIONAL INFORMATION
This beautiful, sprawling nine acres sits in the front of one of Athens' premier gated neighborhoods, River Shoals. It sits ready for you to build your dream home! There is already a building envelope space for building so the rest remains peaceful and serene with a buffer of hardwoods to maintain privacy! Despite the exclusive location, it is located only minutes to West Athens shopping and dining and Loop-10 access.
$489,900
7790 Jefferson Road Athens, GA 30607
- Type:
- Single Family
- Sq.Ft.:
- 1,527
- Status:
- Active
- Beds:
- 2
- Lot size:
- 8 Acres
- Year built:
- 2003
- Baths:
- 2.00
- MLS#:
- 10310480
- Subdivision:
- None
ADDITIONAL INFORMATION
Watch the Live-Action HD Video Tour! All-Brick Home Built Like A Tank on 8 Incredibly Private, Mostly Wooded Acres - No HOA! Convenient Location Between Athens & Jefferson! Brand New 30' x 15' Pool Just Installed June 2024! Expandable Attic/2nd Story if you need More Room! Custom Designed & Built - Jackson EMC Good Sense Home w/2'x6' Construction, 100% Plywood Subflooring (No OSB), All Walls (Interior Walls & Garage Walls Included) Insulated, R40 Attic Insulation, Red Oak Hardwood Floors Virtually Throughout, Custom Red Oak Cabinets in Kitchen & Master Bath, Metal Roof, House Fully Wired w/Security & Fire Alarm Systems, All 3' Handicap-Accessible Doors (except on guest bathroom), Handicap-Accessible Master Bathroom, Smooth Ceilings, Incredible Screened-In Back Porch, Covered Rocking Chair Front Porch, Beautiful All-Brick Chimney, City Water (and old well on property), 2-Car Side-Entry Garage, Multiple Outbuildings, & Brand New (June 2024) 30' x 15' Pool! Long, Winding Driveway to your own Wooded Retreat - Tons of Space for Boat/RV/Workshop & A Dozen Deer Visit the Front Yard Nightly! Property is in Jackson County Conservation Use Program, which is transferable to the new owners.
- Type:
- Single Family
- Sq.Ft.:
- 1,800
- Status:
- Active
- Beds:
- 3
- Lot size:
- 12 Acres
- Year built:
- 2019
- Baths:
- 2.00
- MLS#:
- 10322686
- Subdivision:
- None
ADDITIONAL INFORMATION
An equestrian's dream property in quintessential 'horse country' in South Jackson County with an Athens address. This Gentleman's Farm has endless possibilities. Nestled on 12, bucolic acres & just 2 miles from the Oak Grove Publix where rural charm abounds on this well thought out property. The 24 X 50 foot barn, hand built from milled lumber sourced in North Carolina boasts four spacious 12 X 12 stalls with fans, water and electricity, a convenient tack room, and a hay room. The 'Carriage House' garage apartment offers a comfortable retreat to live in while you build your dream home! The Carriage House will then make the perfect guest house or caretaker's quarters. Features include: three bedrooms, two bathrooms, a well-appointed kitchen and cozy living space, large laundry, office space, & stunning views of the scenic pastures where deer graze most evenings. (All 1,800 square feet are heated and cooled with 2 central HVAC's - 1 for each floor). A 30 X 70 slab with plumbing awaits, primed for a 4,200 square foot house plan with expansive wrap-around porches. Flexibility is key, as this plan can be easily tailored to suit individual needs. Additional amenities include a spacious arena for training or events, a wet-weather pond, an extra paddock, and leased acreage for extra pasture, and an area for a shop with power already accessible. Minutes to Redstone Market & Butcher, downtown Athens/Piedmont Hospital and the newly slated park on the corner of Hwy 129 and New Kings Bridge Rd. (to include baseball fields, splash pads, music venue, frisbee golf, walking trails - to name a few!).
$325,000
2505 Commerce Road Athens, GA 30607
- Type:
- Single Family
- Sq.Ft.:
- 2,136
- Status:
- Active
- Beds:
- 3
- Lot size:
- 1 Acres
- Year built:
- 1978
- Baths:
- 2.00
- MLS#:
- 10304831
- Subdivision:
- Newton Bridge
ADDITIONAL INFORMATION
3 Bedroom 2 full Bath 4 sided brick home sitting in a level shaded 1 acre lot. This Home is located just 4 miles from UGA & Athens and features a concrete wrap around driveway, 2 Car garage and a basement for storage and plenty of privacy. This home could stand a little updating but is a prime opportunity for a student coming to UGA this fall . Call today to schedule a showing!
$650,000
0 Highway 330 Athens, GA 30607
- Type:
- Land
- Sq.Ft.:
- n/a
- Status:
- Active
- Beds:
- n/a
- Lot size:
- 22.5 Acres
- Baths:
- MLS#:
- 10299917
- Subdivision:
- None
ADDITIONAL INFORMATION
22.50 acres on Highway 330 with frontage on the Middle Oconee River. This listing includes 2 tracts, 044 020A and 044 019K1. Must see to appreciate all possibilities.
$3,875,000
485 West Lake Drive Athens, GA 30606
- Type:
- Single Family
- Sq.Ft.:
- 7,130
- Status:
- Active
- Beds:
- 7
- Lot size:
- 2.26 Acres
- Year built:
- 2017
- Baths:
- 9.00
- MLS#:
- 10299043
- Subdivision:
- Bobbin Mill
ADDITIONAL INFORMATION
Exuding casual elegance, this stunning Estate sits on over 2.2 manicured acres with an original 1920s stone cottage. Boasting Historic charm, the original structure seamlessly adjoins the newly constructed main residence which is marked by incredible decorator selections throughout. Designed with entertaining in mind, the main house was built in 2017 offering a functional floor plan with a spacious kitchen open to the family room. Ten foot ceilings are located on both the main and upper levels, with 12 foot coffered ceilings in the main living space. This graciously sized room is accented by a large wall of built-ins which flank a gas log fireplace, as well as a casual dining area. The gourmet kitchen is equipped with professional grade appliances including a 6 eye gas Wolf stovetop, double wall ovens, & a full size Sub Zero refrigerator & freezer with a center glass front Wine Cooler. A large island is great for everyday bar seating & offers an additional prep sink, while the walk-in pantry features a coffee station & wood shelving for overflow storage. A mud room & office are located just off of the kitchen & are accented by brick floors laid in a herringbone pattern & offer 4 built in lockers & storage cabinets. Custom cabinets, filing drawers & a desk adorn the beautifully designed office space. The graciously sized owners suite is located on the main level and features vaulted shiplap ceilings & opens into a gorgeous bathroom with two vanities with marble countertops, soaking tub & a large shower with three shower heads. A walk-in closet boasts a storage island & mirrored, hidden shoe shelving. A secondary laundry room is accessed from this closet which has both a utility sink & custom drying racks. Upstairs is home to three additional bedrooms, each with an en suite bath with walk in showers. These bedrooms have new carpet & custom designed closets. Also located on the upper level is a large flex space & the main laundry room with granite countertops, storage closets, utility sink & a working desk. A beautiful pecky cypress ceiling allows for the visual transition from the kitchen to the formal dining room, which beautifully connects the home to the Historic stone cottage. The stone wall from the original structure is the transitional focus in the vaulted dining room. Iron clad floor to ceiling windows offer an abundance of natural light, with the opposing wall providing access to the rear yard and stone patio. The vaulted ceilings with cypress beams adjoins the old structure with the new home, & provide a seamless flow between the two. The original stone structure has vaulted ceilings on the main level with a spacious great room, anchored by a stone surround, wood burning fireplace, private guest suite with sitting room, powder room & scullery. An old world feel is conveyed by vertical shiplap walls, exposed roof rafters, & custom iron railing. Upstairs is home to a corridor of built-in shelving overlooking the family room & two secondary bedrooms sharing a beautiful marble bath. Wide plank hardwood floors span both levels. Additional entertaining space is provided at the terrace level with a rec room with designated areas for billiards, lounging space & dining area with a custom wet bar. Brick accent walls & cypress columns offset the fully equipped service area. There is also a full bath featuring a large steam shower & an exercise room with a mirrored wall & gym floor. The carriage house above the oversized two car garage offers a full kitchen in addition to a private guest suite with living space, bedroom and bathroom, which could easily double as a private home office. Outdoor entertaining is made easy with a built-in grilling station, covered stone patio & cozy screen porch! The property offers extreme privacy, a beautiful grassy area for entertaining and multiple driveway options for entry. The house has been carefully sited to maintain an active lifestyle & privacy in the heart of Athens!
- Type:
- Single Family
- Sq.Ft.:
- 1,782
- Status:
- Active
- Beds:
- 4
- Lot size:
- 0.15 Acres
- Year built:
- 1945
- Baths:
- 2.00
- MLS#:
- 10291792
- Subdivision:
- Hancock
ADDITIONAL INFORMATION
TOP TO BOTTOM IN-TOWN RENOVATION. Full meal deal 4 bed/2 Bath with lots of space and to top it off you have more off street parking than you'd ever expect in-town and you get a two car garage, so if you are an artist looking for a more than modest live-work space, or if you work from home or want roomies but still plenty of space, then come and get it. Every part of this house has been touched in the best way. The three beds on main are spacious and one is a true owner's suite. The set up is such that you can easily make one or more bedrooms additional living spaces, or head to the back of the home to create a two tiered living room/rec room out of the huge back-bedroom area with loads of space. New kitchen includes complete stainless steel appliance package. Back foyer access to a spacious garage with a large driveway with additional parking and adjacent lawn area, all accessed off quiet Glenhaven Ave behind the property, so you will be in and out without a fuss. The location is insanely convenient to all things Normaltown with the UGA Health Science Campus and free bus, brewery, pubs, restaurants, wine shop, cafes, and more. Downtown and main campus is equally convenient as is the entire Chase St and Prince Ave retail corridors. Dangerously close to Tamez Barbecue for those Saturday morning brisket breakfast burritos. Need to get out of or across town? Loop access at multiple nearby exits and the ever evolving Beechwood Shopping Center and renovated Baxter St. Kroger are blocks away. Get into this neighborhood now because it's changing mighty fast. Easy to show and ready to go!
- Type:
- Business Opportunities
- Sq.Ft.:
- 4,000
- Status:
- Active
- Beds:
- n/a
- Lot size:
- 3.19 Acres
- Year built:
- 2024
- Baths:
- MLS#:
- 10290519
ADDITIONAL INFORMATION
161 Fritz Mar is an exciting new Industrial project hitting Athens Clarke County! This project is zoned "I', in the ACC TAD district, and features 5 - 4000 sq ft buildings and a 7200 sq ft building that is divided into two units perfectly sized for your business! The developer is offering pads and shell buildings for sale (also build to suit and lease options available call the agent for details). This listing is for a turn-key shell building for a 4000 sq ft building (building 500 in the site plan). Shell building will be metal construction with a brick front. This building will include 2 front entry doors and 2 dock-high roll up doors. The buildings will be insulated, 4" sewer stub brought into the building, 3/4" water line brought into the building, and electrical service and meter base included. All sidewalks and landscaping will be developed by the seller. Interior plumbing, electrical, and HVAC not included. Call AJ Purcell for any additional questions, build-to-suit options, or zoning information! Under construction currently and can deliver the building by year-end!
- Type:
- Business Opportunities
- Sq.Ft.:
- 4,000
- Status:
- Active
- Beds:
- n/a
- Lot size:
- 3.19 Acres
- Year built:
- 2024
- Baths:
- MLS#:
- 10290511
ADDITIONAL INFORMATION
161 Fritz Mar is an exciting new Industrial project hitting Athens Clarke County! This project is zoned "I', in the ACC TAD district, and features 5 - 4000 sq ft buildings and a 7200 sq ft building that is divided into two units perfectly sized for your business! The developer is offering pads and shell buildings for sale (also build to suit and lease options available call the agent for details). This listing is for a turn-key shell building for a 4000 sq ft building (building 400 in the site plan). Shell building will be metal construction with a brick front. This building will include 2 front entry doors and 2 dock-high roll up doors. The buildings will be insulated, 4" sewer stub brought into the building, 3/4" water line brought into the building, and electrical service and meter base included. All sidewalks and landscaping will be developed by the seller. Interior plumbing, electrical, and HVAC not included. Call AJ Purcell for any additional questions, build-to-suit options, or zoning information! Under construction currently and can deliver the building by year-end!
- Type:
- Business Opportunities
- Sq.Ft.:
- 7,200
- Status:
- Active
- Beds:
- n/a
- Lot size:
- 3.19 Acres
- Year built:
- 2024
- Baths:
- MLS#:
- 10290482
ADDITIONAL INFORMATION
161 Fritz Mar is an exciting new Industrial project hitting Athens Clarke County! This project is zoned "I', in the ACC TAD district, and features 5 - 4000 sq ft buildings and a 7200 sq ft building that is divided into two units perfectly sized for your business! The developer is offering pads and shell buildings for sale (also build to suit and lease options available call the agent for details). This listing is for a turn-key shell building for a 7200 sq ft building (building 100 in the site plan). Shell building will be metal construction with a brick front. This building will include 2 front entry doors and 2 grade-level drive in rollup doors. The buildings will be insulated, 4" sewer stub brought into the building, 3/4" water line brought into the building, and electrical service and meter base included. All sidewalks and landscaping will be developed by the seller. Interior plumbing, electrical, and HVAC not included. Call AJ Purcell for any additional questions, build-to-suit options, or zoning information! Under construction currently and can deliver the building by year-end!
- Type:
- Single Family
- Sq.Ft.:
- 2,485
- Status:
- Active
- Beds:
- 5
- Lot size:
- 0.3 Acres
- Year built:
- 2024
- Baths:
- 4.00
- MLS#:
- 10289381
- Subdivision:
- Village Park
ADDITIONAL INFORMATION
Nestled in desirable Village Park at Timothy community is this two story Craftsman that offers a sprawling floor plan with just under 2,500 heated square feet. This new construction home features energy efficient windows and doors, a two car garage with added storage space, sizable covered porch, and fine details for modern conveniences. The exterior offers architectural elements dating back to the original craftsman style bungalows of the early 20th century. The exterior is constructed from cementitious materials for durability, longevity, and low maintenance. Just inside you will find an open foyer and stair landing for the upstairs. Just beyond the foyer, is a hallway leading to the primary bedroom on one side and an additional main level bedroom and full bathroom on the other. The spectacular primary bedroom has an ensuite bathroom with a dual sink vanity, stand-up shower, and spacious walk-in closet. The back of the home opens up and showcases a large dining area, well appointed kitchen, and spacious great room. The chefs kitchen features quartz counter tops, a large island, an elevated appliance package, and tile backsplash. The great room centers around a fireplace and doors to the covered porch. As a member of The Village Park HOA, your sanitation, lawn maintenance and common area maintenance are included. This home provides convenient in-town living central to everything and second to none in class, price, and location.
$385,000
264 Moreland Avenue Athens, GA 30601
- Type:
- Single Family
- Sq.Ft.:
- 1,200
- Status:
- Active
- Beds:
- 4
- Lot size:
- 0.23 Acres
- Year built:
- 1965
- Baths:
- 2.00
- MLS#:
- 10283724
- Subdivision:
- None
ADDITIONAL INFORMATION
Welcome to 264 Moreland Ave, a beautifully renovated home nestled in the heart of Athens. This captivating residence seamlessly blends classic charm with modern convenience, Situated in the booming Peter St. area, this home boasts a prime location with easy access to UGA and downtown Athens. Enjoy the convenience of being just minutes away from eclectic shops, trendy restaurants, and bustling cafes along iconic Moreland Avenue. Step inside to discover a fully renovated interior. The spacious living area welcomes you with tasteful Luxury Vinyl Plank flooring throughout, new paint and new drywall. An open-concept layout seamlessly connects the living room, dining area, and kitchen, creating the perfect space for entertaining guests or relaxing with loved ones. The kitchen is all new with classy backsplash, brand new stainless steel appliances and an abundance of cabinet space. Just past the kitchen you'll see the laundry area before you reach the back door and as you gaze upon the tranquil woods and peaceful creek featuring sleek quartz countertops, custom cabinetry, and top-of-the-line stainless steel appliances. Whether you're hosting a dinner party or preparing a quiet meal at home, this kitchen is sure to impress even the most discerning home cook. Escape to your own private sanctuary in the expansive backyard retreat. Surrounded by lush landscaping and mature trees, the outdoor space offers a serene setting for outdoor gatherings or quiet relaxation and a bubbling brook casts a radiant majesty throughout the backyard. Fully, beautifully, tastefully remodeled. Close proximity to UGA. Considering the explosive future growth of Athens, 264 Moreland's incredible rental potential makes it a must-see.
- Type:
- General Commercial
- Sq.Ft.:
- 2,096
- Status:
- Active
- Beds:
- n/a
- Lot size:
- 0.44 Acres
- Year built:
- 1956
- Baths:
- MLS#:
- 10278823
ADDITIONAL INFORMATION
INCREDIBLE OPPORTUNITY TO START OR EXPAND YOUR BUSINESS WITH THIS COMMERCIAL ZONED RANCH HOME, OPEN FLOOR PLAN WITH SEVERAL SEPARATE OFFICE/ROOMS. PLENTY OF PAVED PARKING AND HIGH VISIBILITY ON GAINES SCHOOL RD. THIS PROPERTY IS IN A HIGH TRAFFIC AREA. HOME IS IN GOOD CONDITION AND READY FOR YOU TO CUSTOMIZE TO YOUR BUSINESS. IF YOUR LOOKING FOR AN ADDITIONAL COMMERCIAL BUSINESS, WE ALSO HAVE LISTED FOR SALE NEXT DOOR AT 513 GAINES SCHOOL RD- WHICH WAS A FORMER VET HOSPITAL.

The data relating to real estate for sale on this web site comes in part from the Broker Reciprocity Program of Georgia MLS. Real estate listings held by brokerage firms other than this broker are marked with the Broker Reciprocity logo and detailed information about them includes the name of the listing brokers. The broker providing this data believes it to be correct but advises interested parties to confirm them before relying on them in a purchase decision. Copyright 2024 Georgia MLS. All rights reserved.
Athens Real Estate
The median home value in Athens, GA is $335,700. This is higher than the county median home value of $285,300. The national median home value is $338,100. The average price of homes sold in Athens, GA is $335,700. Approximately 42.56% of Athens homes are owned, compared to 52.33% rented, while 5.11% are vacant. Athens real estate listings include condos, townhomes, and single family homes for sale. Commercial properties are also available. If you see a property you’re interested in, contact a Athens real estate agent to arrange a tour today!
Athens, Georgia has a population of 123,664. Athens is more family-centric than the surrounding county with 26.13% of the households containing married families with children. The county average for households married with children is 24.91%.
The median household income in Athens, Georgia is $45,822. The median household income for the surrounding county is $44,070 compared to the national median of $69,021. The median age of people living in Athens is 27.3 years.
Athens Weather
The average high temperature in July is 89.88 degrees, with an average low temperature in January of 31.72 degrees. The average rainfall is approximately 47.98 inches per year, with 1.4 inches of snow per year.

