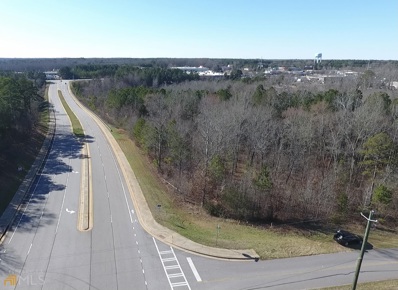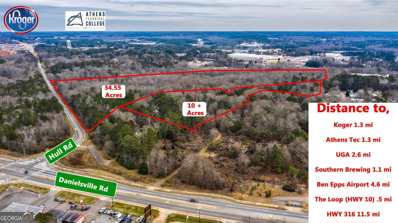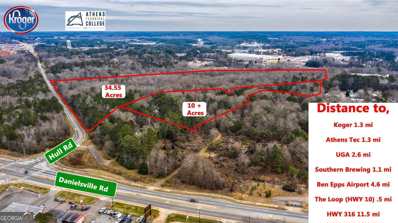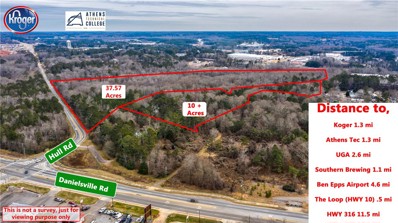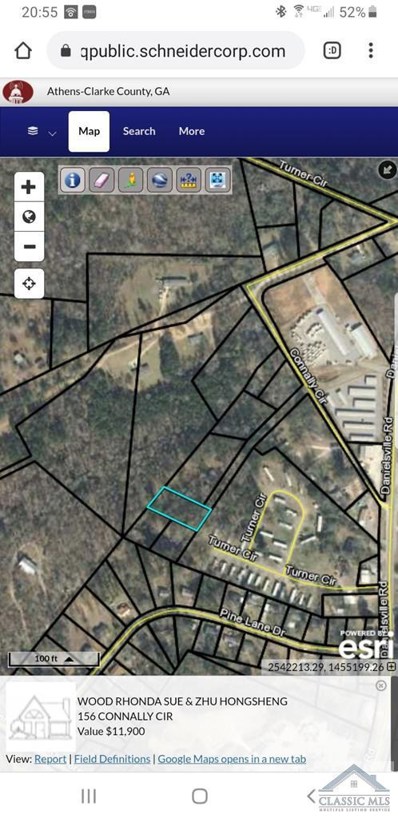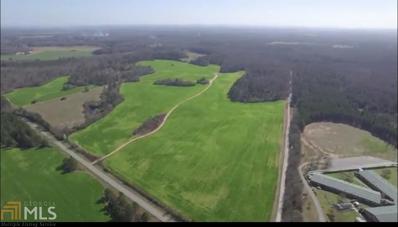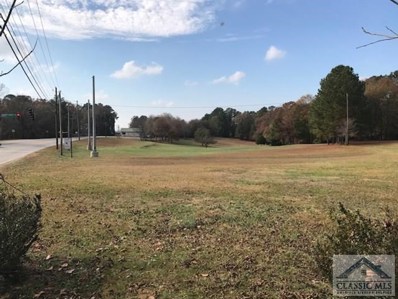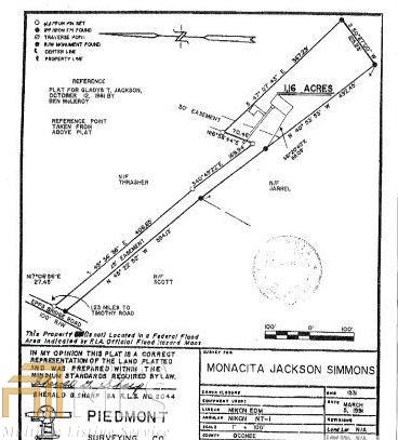Athens GA Homes for Rent
$684,000
200 Classic Road Athens, GA 30606
- Type:
- Land
- Sq.Ft.:
- n/a
- Status:
- Active
- Beds:
- n/a
- Lot size:
- 5.7 Acres
- Baths:
- MLS#:
- 20000110
- Subdivision:
- None
ADDITIONAL INFORMATION
Great Commercial potential in West Athens. This 5.7 acre tract is located on the corner of Classic Rd. and Jennings Mill Pkwy. Zoned Commercial- General, the development possibilities are numerous. Nearly 800 ft. of frontage on Jennings Mill Pkwy, which continues to increase in traffic numbers. There are several residential developments nearby, as well as commercial and Industrial. This location has easy access to Athens Loop 10, Hwy 78 & 316. Agent/Seller relationship. Seller holds a Georgia Real Estate License.
$4,696,250
210 Hull Road Athens, GA 30601
- Type:
- Land
- Sq.Ft.:
- n/a
- Status:
- Active
- Beds:
- n/a
- Lot size:
- 37.57 Acres
- Baths:
- MLS#:
- 8926728
- Subdivision:
- None
ADDITIONAL INFORMATION
This property s a great opportunity! Offered at $ 125,000 per acre. Property is prime location currently in conservation use, zoned RM1 residential mixed density use which allows single family, duplex, multifamily, schools, nursing homes or limited commercial with special use approval. This property has beautiful old growth hardwoods and a year round natural springs. Sewer and public water are available on the property. It is located conveniently to Athens Tech, The New Kroger Marketplace/Super center, and just minutes away from the UGA campus and downtown. This property must sell along with 0 Danielsville road.
$1,316,250
0 Danielsville Road Athens, GA 30601
- Type:
- Land
- Sq.Ft.:
- n/a
- Status:
- Active
- Beds:
- n/a
- Lot size:
- 10.53 Acres
- Baths:
- MLS#:
- 8926755
- Subdivision:
- None
ADDITIONAL INFORMATION
This property s a great opportunity! Offered at $ 125,000 per acre. Property is prime location currently in conservation use, zoned RM1 residential mixed density use which allows single family, duplex, multifamily, schools, nursing homes or limited commercial with special use approval. This property has beautiful old growth hardwoods and a year round natural springs. Sewer and public water are available on the property. It is located conveniently to Athens Tech, The New Kroger Marketplace/Super center, and just minutes away from the UGA campus and downtown. Easement for this property on file. This property must be sold with 210 Hull Road.
$1,316,250
0 Danielsville Road Athens, GA 30601
- Type:
- Land
- Sq.Ft.:
- n/a
- Status:
- Active
- Beds:
- n/a
- Lot size:
- 10.53 Acres
- Baths:
- MLS#:
- 979729
- Subdivision:
- No Recorded Subdivision
ADDITIONAL INFORMATION
This property is a great opportunity! Offered at $ 125,000 per acre. Property is prime location currently in conservation use, zoned RM1 residential mixed density use which allows single family, duplex, multifamily, schools, nursing homes or limited commercial with special use approval. This property has beautiful old growth hardwoods and a year round natural springs. Sewer and public water are available on the property. It is located conveniently to Athens Tech, The New Kroger Marketplace/Super center, and just minutes away from the UGA campus and downtown. agreement for this property on file. This property shall be sold together with 210 Hull road .
- Type:
- Land
- Sq.Ft.:
- n/a
- Status:
- Active
- Beds:
- n/a
- Lot size:
- 0.25 Acres
- Baths:
- MLS#:
- 978947
- Subdivision:
- Nowhere Road
ADDITIONAL INFORMATION
Buyers are aware that title is based on tax sale deed after recording affidavit regarding title under tax sale deed-foreclosure of rights of redemption. Owner/Agent
$12,000,000
220 Old Elberton Road Athens, GA 30601
- Type:
- Land
- Sq.Ft.:
- n/a
- Status:
- Active
- Beds:
- n/a
- Lot size:
- 230 Acres
- Baths:
- MLS#:
- 8717514
- Subdivision:
- None
ADDITIONAL INFORMATION
Aprox. 230 acres for sale of a 366 acre parcel. Owner will consider selling more. 7 miles from the University of Georgia. Perfect setting for mixed use development with commercial on road frontage and townhomes, single family detached homes and or assisted living. One of the largest tracts in Athens Clarke county. 75% cleared open land. Located near major employers in Athens ie. Fed Ex, CocaCola, Johnson and Johnson, Ethicon and many more. Kroger Marketplace 2 miles away.
$950,000
140 Whitehall Road Athens, GA 30605
- Type:
- Land
- Sq.Ft.:
- n/a
- Status:
- Active
- Beds:
- n/a
- Lot size:
- 6.3 Acres
- Baths:
- MLS#:
- 959532
- Subdivision:
- Metes & Bounds
ADDITIONAL INFORMATION
HUGE PRICE DROP. ZONED R-5. PROPERTY CAN BE DEVELOPED TO THE DENSITY OF WHITEHALL VILLAGE. WALKING DISTANCE TO NEW VET SCHOOL.
- Type:
- Other
- Sq.Ft.:
- n/a
- Status:
- Active
- Beds:
- n/a
- Lot size:
- 1.16 Acres
- Year built:
- 1981
- Baths:
- MLS#:
- 8609650
ADDITIONAL INFORMATION
Prime location Hwy. 316 next door to Texas Roadhouse.

The data relating to real estate for sale on this web site comes in part from the Broker Reciprocity Program of Georgia MLS. Real estate listings held by brokerage firms other than this broker are marked with the Broker Reciprocity logo and detailed information about them includes the name of the listing brokers. The broker providing this data believes it to be correct but advises interested parties to confirm them before relying on them in a purchase decision. Copyright 2024 Georgia MLS. All rights reserved.
Athens Real Estate
The median home value in Athens, GA is $335,700. This is higher than the county median home value of $285,300. The national median home value is $338,100. The average price of homes sold in Athens, GA is $335,700. Approximately 42.56% of Athens homes are owned, compared to 52.33% rented, while 5.11% are vacant. Athens real estate listings include condos, townhomes, and single family homes for sale. Commercial properties are also available. If you see a property you’re interested in, contact a Athens real estate agent to arrange a tour today!
Athens, Georgia has a population of 123,664. Athens is more family-centric than the surrounding county with 26.13% of the households containing married families with children. The county average for households married with children is 24.91%.
The median household income in Athens, Georgia is $45,822. The median household income for the surrounding county is $44,070 compared to the national median of $69,021. The median age of people living in Athens is 27.3 years.
Athens Weather
The average high temperature in July is 89.88 degrees, with an average low temperature in January of 31.72 degrees. The average rainfall is approximately 47.98 inches per year, with 1.4 inches of snow per year.
